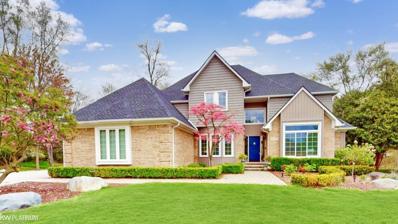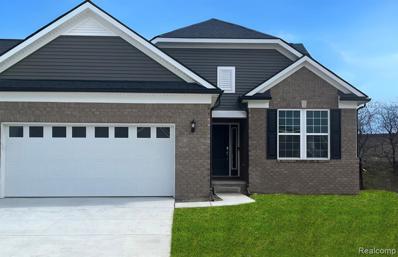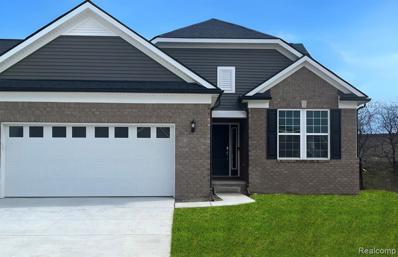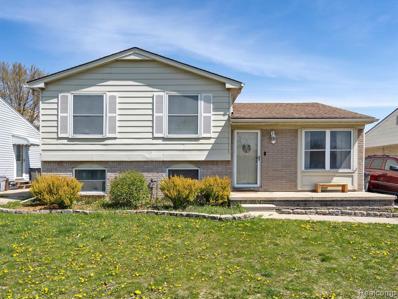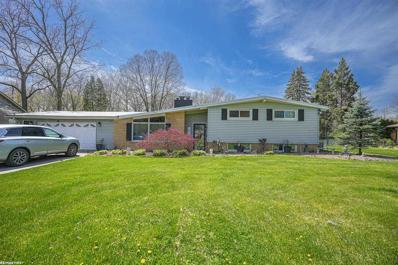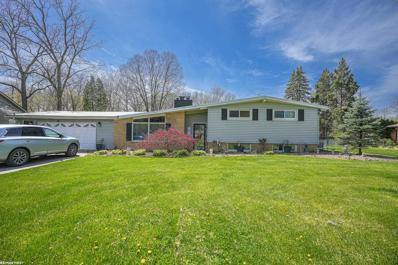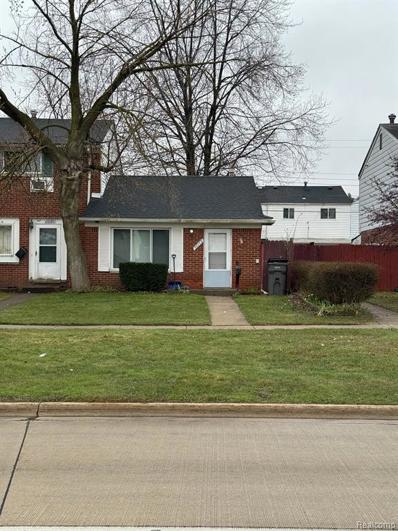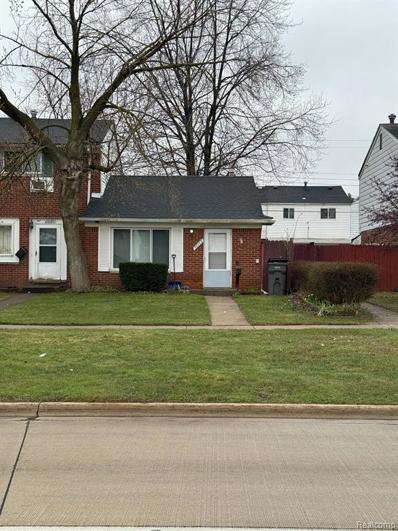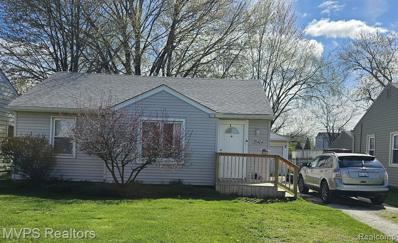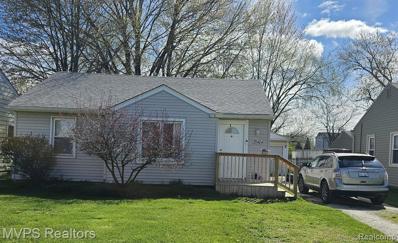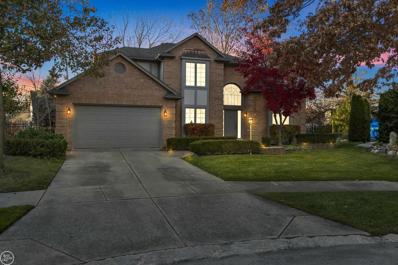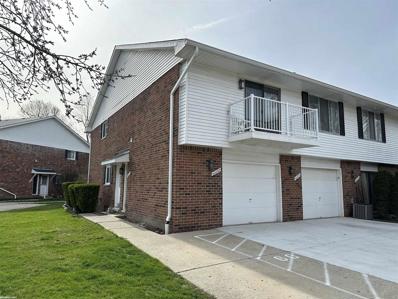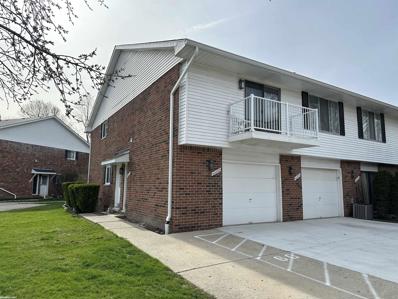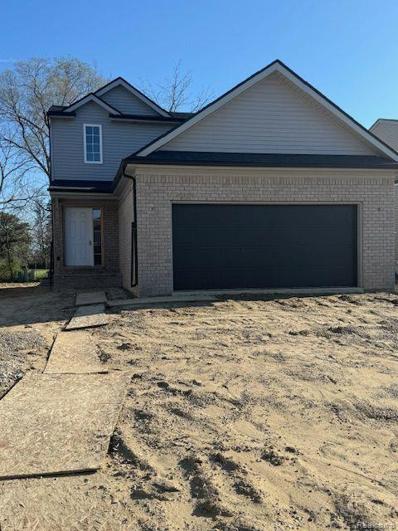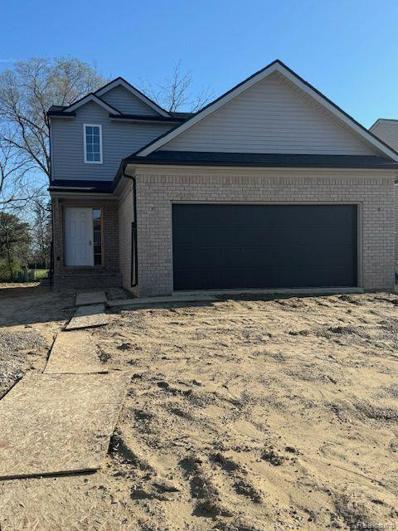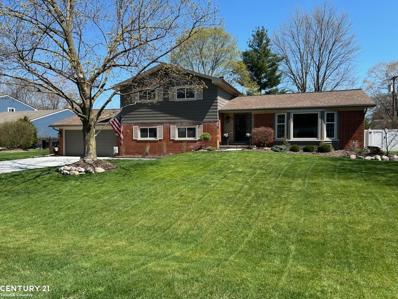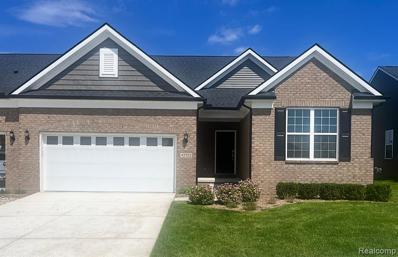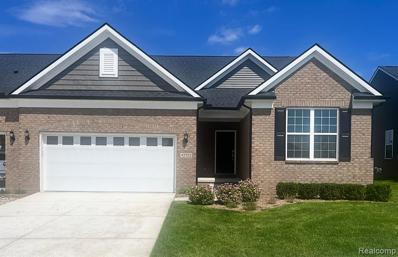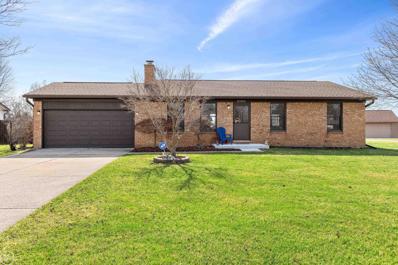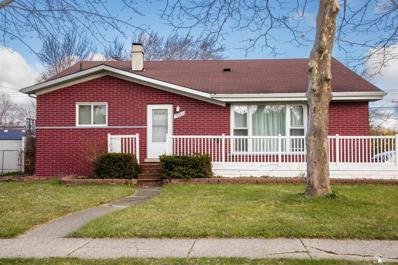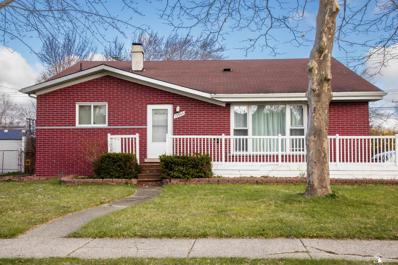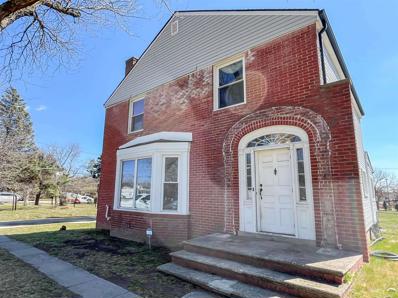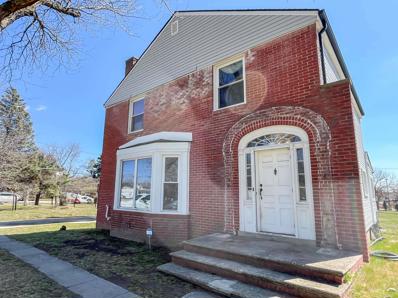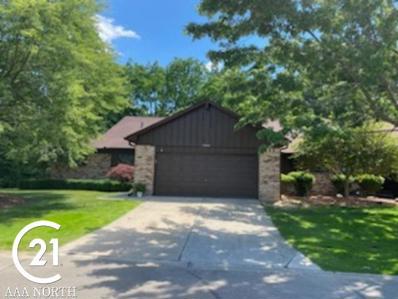Clinton Twp MI Homes for Sale
- Type:
- Single Family
- Sq.Ft.:
- 3,150
- Status:
- Active
- Beds:
- 4
- Lot size:
- 0.86 Acres
- Baths:
- 5.00
- MLS#:
- 50140545
- Subdivision:
- The Woods At Meadow Creek
ADDITIONAL INFORMATION
Welcome to your luxurious retreat nestled on almost an acre that backs to woods. Every detail has been meticulously crafted for comfort and style. Step into elegance as you are greeted by a grand 2-story foyer, setting the tone for the exceptional features that lie within. Indulge your culinary passions in the fully remodeled gourmet kitchen (2021), boasting custom Amish cabinets and exquisite finishes. Your high-end appliances include refrigerator with built-in Keurig coffee maker and hot water dispenser, 6-burner gas cooktop with pot filler faucet and prof hood fan, plus a beverage cooler. More amazing kitchen features: library ladder to reach the top cabinets, double-size sink with dual touch-action faucets and a glass washer, walk-in pantry with granite top and a 2nd sink for vegetable washing. Your great room offers a new high-end fireplace with remote for temp and flame control, plus abundant natural light streaming through gorgeous windows, and a soaring cathedral ceiling. Stunning light fixtures throughout. The entire first floor (except the den/office) has beautiful new Luxury Vinyl Flooring. Your spacious primary suite offers updated bath with double-sink vanity, double shower and walk-in closet. The sunroom has a hot tub, cedar walls and skylights. Your second floor is where you discover three additional bedrooms, including a second ensuite, both bathrooms remodeled and all are connected by a charming bridge overlooking the great room. All bedroom closets in the home have organizers. Your first floor laundry room is spacious with 2 closets and a door to the yard. The fully finished basement offers endless enjoyment with a recreation room, kitchenette, gym/playroom, a possible bedroom/office, 4th full bath and ample storage space, providing the perfect escape for relaxation and entertainment. Enjoy your outdoor paradise with the expansive wooded lot complete with a basketball court (professional specs 72" backboards), huge paver patio and a 2nd detached garage. A gas line outside is available to create your outdoor kitchen space or any other oasis you desire. Additional Updates: Roof 2023, furnace, a/c, water heater, all vinyl windows, siding and added insulation approx 2018. New sump pump. 2nd water meter to reduce water bills. A previous pool has been removed and seed will be planted when sprinklers are started in May (phots have been virtually staged). With beautifully landscaped surroundings this home boasts convenience, efficiency, and luxury at every turn, making it the perfect place to call home. Don't miss your chance to experience the ultimate blend of elegance and tranquility in this stunning property. Schedule your showing today and make your dream home a reality!
ADDITIONAL INFORMATION
Welcome home to our spacious ranch floorplan, the Bayport on this corner lot with a pond view. This home features an open concept design with a large welcoming foyer leading into the heart of the home, gathering room and gourmet kitchen. The huge gathering room with the cozy corner fireplace has space for all your furniture with large picture windows looking out into your backyard. The gourmet kitchen boasts tons of cabinetry, timeless quartz countertops and huge pantry closet. Step into your owner's retreat, with an oversized closet space and spacious bathroom with dual vanitites and large linen closet. Maple Ridge is a low maintenance community and located minutes away from shopping and restaurants. Estimated closing is end of 2024.
- Type:
- Condo
- Sq.Ft.:
- 1,702
- Status:
- Active
- Beds:
- 2
- Year built:
- 2024
- Baths:
- 2.00
- MLS#:
- 20240028803
ADDITIONAL INFORMATION
Welcome home to our spacious ranch floorplan, the Bayport on this corner lot with a pond view. This home features an open concept design with a large welcoming foyer leading into the heart of the home, gathering room and gourmet kitchen. The huge gathering room with the cozy corner fireplace has space for all your furniture with large picture windows looking out into your backyard. The gourmet kitchen boasts tons of cabinetry, timeless quartz countertops and huge pantry closet. Step into your owner's retreat, with an oversized closet space and spacious bathroom with dual vanitites and large linen closet. Maple Ridge is a low maintenance community and located minutes away from shopping and restaurants. Estimated closing is end of 2024.
- Type:
- Single Family
- Sq.Ft.:
- 1,615
- Status:
- Active
- Beds:
- 4
- Lot size:
- 0.16 Acres
- Baths:
- 2.00
- MLS#:
- 60303898
- Subdivision:
- Jefferson Heights - Clinton Twp
ADDITIONAL INFORMATION
4-bedroom, 1.5-bath house in Clinton Township. Spacious living room featuring bamboo laminate floors. Open-concept dining and kitchen area with ample cabinets and new stainless steel appliances. Cozy family room complete with a brick fireplace and newly installed carpeting. The property also boasts a large fenced yard. A must-see that won't last long!
$419,900
38267 Fernhill Clinton Twp, MI 48038
- Type:
- Single Family
- Sq.Ft.:
- 2,657
- Status:
- Active
- Beds:
- 3
- Lot size:
- 0.41 Acres
- Year built:
- 1960
- Baths:
- 2.00
- MLS#:
- 58050140233
- Subdivision:
- Fern Hill Court Sub
ADDITIONAL INFORMATION
Welcome to 38267 Fernhill Ct in Clinton Township, Michigan "â a fully remodeled home that seamlessly combines classic charm with modern elegance. As you step inside, you'll immediately notice the knotty pine ceilings, creating a cozy and inviting atmosphere throughout the living spaces. This home has undergone an extensive renovation, featuring all-new flooring and fixtures that contribute to its fresh and contemporary appeal. The charm extends to the updated bathrooms, where modern amenities and stylish finishes enhance the overall comfort of the space. A notable addition to this property is the brand-new roof, ensuring not only aesthetic appeal but also long-term durability and protection. The investment in a new roof speaks to the commitment to quality and maintenance, providing peace of mind to the future homeowner. The entry doors have also been updated, welcoming you with a modern and stylish first impression. These doors not only enhance the curb appeal but also contribute to the overall security and energy efficiency of the home. Situated along the Clinton River, this residence offers more than just a beautiful interior "â it provides a tranquil waterfront setting. Imagine enjoying your morning coffee with scenic river views or hosting gatherings in this picturesque backyard. 38267 Fernhill Ct is a fully remodeled haven that combines the best of classic and contemporary living. With a new roof, updated entry doors, and charming knotty pine ceilings, this home invites you to experience a lifestyle of comfort and sophistication. Schedule a viewing today and envision yourself living in this beautifully renovated and well-maintained riverside home!
- Type:
- Single Family
- Sq.Ft.:
- 2,657
- Status:
- Active
- Beds:
- 3
- Lot size:
- 0.41 Acres
- Baths:
- 2.00
- MLS#:
- 50140233
- Subdivision:
- Fern Hill Court Sub
ADDITIONAL INFORMATION
Welcome to 38267 Fernhill Ct in Clinton Township, Michigan â a fully remodeled home that seamlessly combines classic charm with modern elegance. As you step inside, you'll immediately notice the knotty pine ceilings, creating a cozy and inviting atmosphere throughout the living spaces. This home has undergone an extensive renovation, featuring all-new flooring and fixtures that contribute to its fresh and contemporary appeal. The charm extends to the updated bathrooms, where modern amenities and stylish finishes enhance the overall comfort of the space. A notable addition to this property is the brand-new roof, ensuring not only aesthetic appeal but also long-term durability and protection. The investment in a new roof speaks to the commitment to quality and maintenance, providing peace of mind to the future homeowner. The entry doors have also been updated, welcoming you with a modern and stylish first impression. These doors not only enhance the curb appeal but also contribute to the overall security and energy efficiency of the home. Situated along the Clinton River, this residence offers more than just a beautiful interior â it provides a tranquil waterfront setting. Imagine enjoying your morning coffee with scenic river views or hosting gatherings in this picturesque backyard. 38267 Fernhill Ct is a fully remodeled haven that combines the best of classic and contemporary living. With a new roof, updated entry doors, and charming knotty pine ceilings, this home invites you to experience a lifestyle of comfort and sophistication. Schedule a viewing today and envision yourself living in this beautifully renovated and well-maintained riverside home!
- Type:
- Single Family
- Sq.Ft.:
- 1,752
- Status:
- Active
- Beds:
- 3
- Lot size:
- 0.27 Acres
- Baths:
- 4.00
- MLS#:
- 70402627
ADDITIONAL INFORMATION
Charming brick ranch in a fantastic and family-friendly, established neighborhood. Cozy family room with gas fireplace. Beautiful yard with patio great for entertaining. New trim throughout, refinished hardwood, epoxy flooring in garage. Huge basement with bar! Perfect starter home!
- Type:
- Condo
- Sq.Ft.:
- 600
- Status:
- Active
- Beds:
- 1
- Baths:
- 1.00
- MLS#:
- 60302390
- Subdivision:
- Clinton Cts # 01
ADDITIONAL INFORMATION
- Type:
- Condo
- Sq.Ft.:
- 600
- Status:
- Active
- Beds:
- 1
- Year built:
- 1969
- Baths:
- 1.00
- MLS#:
- 20240020712
- Subdivision:
- Clinton Cts # 01
ADDITIONAL INFORMATION
- Type:
- Single Family
- Sq.Ft.:
- 908
- Status:
- Active
- Beds:
- 2
- Lot size:
- 0.16 Acres
- Year built:
- 1955
- Baths:
- 1.00
- MLS#:
- 20240025408
- Subdivision:
- Wm Quinn's Quinnton
ADDITIONAL INFORMATION
Fully remodeled in 2023. Large fenced backyard. Quiet dead end street. Property is tenant occupied, but in the process of moving.
- Type:
- Single Family
- Sq.Ft.:
- 908
- Status:
- Active
- Beds:
- 2
- Lot size:
- 0.16 Acres
- Baths:
- 1.00
- MLS#:
- 60301665
- Subdivision:
- Wm Quinn's Quinnton
ADDITIONAL INFORMATION
Fully remodeled in 2023. Large fenced backyard. Quiet dead end street. Property is tenant occupied, but in the process of moving.
- Type:
- Single Family
- Sq.Ft.:
- 3,015
- Status:
- Active
- Beds:
- 4
- Lot size:
- 0.32 Acres
- Baths:
- 3.00
- MLS#:
- 50139247
- Subdivision:
- The Woods At Meadow Creek
ADDITIONAL INFORMATION
Now is your chance to own this 3,015 square foot brick Colonial on a quiet court, secluded in The Woods at Meadow Creek, one of Clinton Townshipâs most sought-after neighborhoods. Not often do these Vesper built home's come to market. Step into the foyer of this exquisite 4-bedroom, 2.5-bathroom home nestled on a serene cul-de-sac. Built with attention to detail and offering 3,000sqft of sophisticated living space, this property offers both elegance, comfort, and functionality. The private office to the right of your foyer is perfect for those who work from home. There is a dinning room to the left, which is perfect for hosting your dinner guests. French doors and 9' ceilings throughout the first floor offer an open-spacious feel. The attached garage entry way leads you to the kitchen, and breakfast nook. Retreat to the master bedroom with ensuite bath featuring dual vanities, a spa tub and shower. Step out to watch the sunrise or sunset from your balcony over looking your fenced in backyard. All bedrooms on the second floor are generously sized providing space where needed. Both bathrooms have skylights that allow an abundance of natural daylight. There are Two 40-Gallon water tanks, ensuring endless hot water throughout the home. The basement is a blank slate, ready to customize to your liking and functionality. This home is just minutes away from local parks, excellent schools, shopping centers, and all of the dining options that Hall Rd has to offer. Enjoy the convenience of a quiet suburb with easy access to all the amenities.
$172,000
42238 Toddmark Clinton Twp, MI 48038
- Type:
- Condo
- Sq.Ft.:
- 1,200
- Status:
- Active
- Beds:
- 2
- Year built:
- 1975
- Baths:
- 1.00
- MLS#:
- 58050138989
- Subdivision:
- Schultz Estates
ADDITIONAL INFORMATION
Welcome to your slice of serenity! Nestled in a picturesque and peaceful subdivision. This delightful condo offers a perfect blend of comfort and convenience. Step into a warm and inviting living space adorned with newer kitchen cabinets, new vinyl flooring with oversized space for dining room table. Access your own outdoor oasis directly from the dining room, ideal for al fresco dining, morning coffees, or simply soaking up the sunshine. Brand new carpet through living room, hallway and bedrooms. Generous living room offers a fireplace with large window. Bathroom is updated with added convenience with a separate toilet area, offering privacy and functionality. Park with ease in your own private one-car garage conveniently located beneath the unit, providing added security and protection from the elements. Move in ready and keys handed at closing!
- Type:
- Condo
- Sq.Ft.:
- 1,200
- Status:
- Active
- Beds:
- 2
- Baths:
- 1.00
- MLS#:
- 50138989
- Subdivision:
- Schultz Estates
ADDITIONAL INFORMATION
Welcome to your slice of serenity! Nestled in a picturesque and peaceful subdivision. This delightful condo offers a perfect blend of comfort and convenience. Step into a warm and inviting living space adorned with newer kitchen cabinets, new vinyl flooring with oversized space for dining room table. Access your own outdoor oasis directly from the dining room, ideal for al fresco dining, morning coffees, or simply soaking up the sunshine. Brand new carpet through living room, hallway and bedrooms. Generous living room offers a fireplace with large window. Bathroom is updated with added convenience with a separate toilet area, offering privacy and functionality. Park with ease in your own private one-car garage conveniently located beneath the unit, providing added security and protection from the elements. Move in ready and keys handed at closing!
- Type:
- Single Family
- Sq.Ft.:
- 1,700
- Status:
- Active
- Beds:
- 3
- Lot size:
- 0.15 Acres
- Baths:
- 3.00
- MLS#:
- 60300714
- Subdivision:
- Homestead Acres
ADDITIONAL INFORMATION
Immediate occupancy new construction and now SOD and SPRINKLERS are included! MAINTENACE FREE BRICK & VINYL 3 BEDROOM 2-1/2 BATH 1700 SQ FT HOME WITH AN OVERSIZED 2 CAR GARAGE AND FULL BASEMENT. NESTLED IN THE HEART OF CLINTON TOWNSHIP ON A QUIET PAVED STREET MINUTES FROM 94 WITH THE AWARD WINNING LANSE CREUSE SCHOOLS! STOP GETTING BEAT OUT ON USED HOME OFFERS WHEN YOU CAN HAVE A BRAND NEW HOME!! FEATURES GRANITE AND LUXURY VINYL PLANKING IN HUGE KITCHEN COMPLETE WITH PREMIUM CABINETS WITH CROWN MOLDINGS! GRANITE BATHS THROUGHOUT! LARGE GREAT ROOM WITH COZY FIREPLACE AND CUSTOM WOOD BLOCK MANTLE! FIRST FLOOR LAUNDRY WITH CERAMIC FLOORS AND GAS HOOK UP! HALF BATH JUST OFF THE KITCHEN! LARGE FOYER WITH LUXURY VINYL PLANKING AND COAT CLOSET! HUGE MASTER BEDROOM WITH FULL CERAMIC BATH AND WALKIN CLOSET WITH CEILING FAN!2 ADDITTIONAL LARGE BEDROOMS! FULL CERAMIC BATH OFF BEDROOMS! CUSTOM WROUGHT IRON AND WOOD STAIRCASE!HUGE INSULATED BASEMENT WITH HIGH EFFIECIENCE FURNACE AND 50 GAL HOT WATER TANK AND LARGE EGRESS WINDOW GREAT TO FINISH AND ADD A 4THE BEDROOM AND REC AREA! THIS WONT LAST ALL CUSTOM LIGHTING, TRIM, 2 PANEL DOORS THROUGHOUT AND MUCH MORE SEE AGENT FOR DETAILS DO NOT MISS OUT THIS WILL NOT LAST!
- Type:
- Single Family
- Sq.Ft.:
- 1,700
- Status:
- Active
- Beds:
- 3
- Lot size:
- 0.15 Acres
- Year built:
- 2024
- Baths:
- 2.10
- MLS#:
- 20240024405
- Subdivision:
- Homestead Acres
ADDITIONAL INFORMATION
Immediate occupancy new construction and now SOD and SPRINKLERS are included! MAINTENACE FREE BRICK & VINYL 3 BEDROOM 2-1/2 BATH 1700 SQ FT HOME WITH AN OVERSIZED 2 CAR GARAGE AND FULL BASEMENT. NESTLED IN THE HEART OF CLINTON TOWNSHIP ON A QUIET PAVED STREET MINUTES FROM 94 WITH THE AWARD WINNING LANSE CREUSE SCHOOLS! STOP GETTING BEAT OUT ON USED HOME OFFERS WHEN YOU CAN HAVE A BRAND NEW HOME!! FEATURES GRANITE AND LUXURY VINYL PLANKING IN HUGE KITCHEN COMPLETE WITH PREMIUM CABINETS WITH CROWN MOLDINGS! GRANITE BATHS THROUGHOUT! LARGE GREAT ROOM WITH COZY FIREPLACE AND CUSTOM WOOD BLOCK MANTLE! FIRST FLOOR LAUNDRY WITH CERAMIC FLOORS AND GAS HOOK UP! HALF BATH JUST OFF THE KITCHEN! LARGE FOYER WITH LUXURY VINYL PLANKING AND COAT CLOSET! HUGE MASTER BEDROOM WITH FULL CERAMIC BATH AND WALKIN CLOSET WITH CEILING FAN!2 ADDITTIONAL LARGE BEDROOMS! FULL CERAMIC BATH OFF BEDROOMS! CUSTOM WROUGHT IRON AND WOOD STAIRCASE!HUGE INSULATED BASEMENT WITH HIGH EFFIECIENCE FURNACE AND 50 GAL HOT WATER TANK AND LARGE EGRESS WINDOW GREAT TO FINISH AND ADD A 4THE BEDROOM AND REC AREA! THIS WONT LAST ALL CUSTOM LIGHTING, TRIM, 2 PANEL DOORS THROUGHOUT AND MUCH MORE SEE AGENT FOR DETAILS DO NOT MISS OUT THIS WILL NOT LAST!
- Type:
- Single Family
- Sq.Ft.:
- 2,221
- Status:
- Active
- Beds:
- 5
- Lot size:
- 0.28 Acres
- Baths:
- 3.00
- MLS#:
- 50138346
- Subdivision:
- Moravian Meadows
ADDITIONAL INFORMATION
Beautiful home in the Moravian Meadows sub. FOR SALE 36762 Millbrook Court, Clinton Twp, MI 48035-Great for family and entertaining. 5 bed or 4 bedroom and office. 3 bathrooms. Living room and family room, dining room, large natural fireplace. Finished basement. Pool, firepit area, sprinkling system, vinyl fenced in backyard. 2024-new dishwasher, pool timer and garbage disposal. 2023-new cement, shed and slab for shed, new refrigerator, both chimney's redone, new garage door opener with wi-fi, new flooring in main bath, new porcelain tile and vanity in third bathroom, 2022-new granite counters and sink in kitchen, new gas stovetop, kitchen floor, kitchen island and 3 ceiling fans, built-in firepit in backyard, new awning over patio, new vinyl flooring and carpet in family room and lower bedrooms. 2021-new landscape, new front door and sidelight, new central air and gutters w/gutter guards, new showers and fixtures in primary bath, 2020-new roof, primary bath installed vent fan, 24' round above ground pool and built-in microwave. Come take a look. Many new updates. $395,000. Wonderful Subdivision. Home warranty and home inspection included.
ADDITIONAL INFORMATION
Welcome home to our best selling ranch floorplan, our Abbeyville!! This home features an open concept design with a large welcoming foyer leading into the heart of the home, gathering room and gourmet kitchen. The infamous Abbeyville oversized kitchen island is adjacent to the cafe. Enjoy the timeless premium quartz countertops, beautiful birch cabinets, and tons of storage throughout. Step into your owner's retreat, with an oversized closet space and spacious bathroom. Maple Ridge is a low maintenance community and located minutes away from shopping and restaurants. This home is to be built and estimated move in November-January 2025.
- Type:
- Condo
- Sq.Ft.:
- 1,793
- Status:
- Active
- Beds:
- 2
- Year built:
- 2024
- Baths:
- 2.00
- MLS#:
- 20240022135
ADDITIONAL INFORMATION
Welcome home to our best selling ranch floorplan, our Abbeyville!! This home features an open concept design with a large welcoming foyer leading into the heart of the home, gathering room and gourmet kitchen. The infamous Abbeyville oversized kitchen island is adjacent to the cafe. Enjoy the timeless premium quartz countertops, beautiful birch cabinets, and tons of storage throughout. Step into your owner's retreat, with an oversized closet space and spacious bathroom. Maple Ridge is a low maintenance community and located minutes away from shopping and restaurants. This home is to be built and estimated move in November-January 2025.
- Type:
- Single Family
- Sq.Ft.:
- 1,240
- Status:
- Active
- Beds:
- 3
- Lot size:
- 0.56 Acres
- Baths:
- 1.00
- MLS#:
- 50137858
- Subdivision:
- Little Mack Estates
ADDITIONAL INFORMATION
Welcome to your new home! This charming brick ranch has been beautifully updated and meticulously maintained, offering both style and functionality. Step inside to find a modern kitchen remodeled in 2021 with new appliances, creating a sleek and inviting space. The open living area features new flooring, fresh paint, and a cozy natural fireplace, perfect for relaxation or gatherings. Key updates include a new roof, furnace, AC, hot water heater, sump pump, and replaced sewer line to the street, ensuring peace of mind and efficiency. Plus, enjoy the convenience of new recessed lighting throughout the house, added in 2023. No Association! Outside, discover a spacious backyard with a barn built in 2021, complete with heating, air conditioning, and a 220 outlet - ideal for storage or hobbies. Located close to amenities, schools, and recreation, this home offers the perfect blend of comfort and convenience. Don't miss out - schedule a viewing today!
$249,900
19943 15 Mile Clinton Twp, MI 48035
- Type:
- Single Family
- Sq.Ft.:
- 1,763
- Status:
- Active
- Beds:
- 3
- Lot size:
- 0.22 Acres
- Year built:
- 1956
- Baths:
- 1.10
- MLS#:
- 57050137831
- Subdivision:
- Winshall Villa Sub 2
ADDITIONAL INFORMATION
Welcome to your dream colonial home, nestled in one of the most desirable locations! This meticulously maintained 1,800 square feet abode exudes timeless charm and modern elegance at every turn. Step inside to discover the warm embrace of hardwood floors that seamlessly flow throughout the entire home, lending a touch of sophistication to each room. The spacious living area invites you to unwind, large windows flood the space with natural light, creating an inviting ambiance for gatherings or quiet evenings. The heart of this home lies in its gourmet kitchen, boasting sleek granite countertops that offer ample space for meal prep and entertaining. Equipped with newer SS appliances, cooking becomes a joy as you whip up culinary delights to be enjoyed in the adjacent dining area. With one and a half bathrooms updated, convenience meets style in every corner. Retreat to the comfort of the master suite, where relaxation awaits after a long day, while the additional bedrooms offer versatility and comfort for family or guests. Venture downstairs to discover the spacious basement, providing endless possibilities for recreation, storage, or even a home gym-the choice is yours. Step outside onto the charming porch or expansive deck, perfect for enjoying your morning coffee or hosting summer barbecues amidst the serene backdrop of the huge backyard. Tucked away lies a convenient shed, offering ample storage space for tools and outdoor equipment. Whether you're a gardening enthusiast or simply enjoy outdoor activities, this backyard oasis provides the perfect canvas for your imagination to thrive. Conveniently located in a highly sought-after area, this colonial gem offers easy access to amenities, schools, and transportation, ensuring a lifestyle of convenience and comfort. Don't miss your chance to make this your forever home-a rare blend of classic elegance and modern living awaits!
- Type:
- Single Family
- Sq.Ft.:
- 1,763
- Status:
- Active
- Beds:
- 3
- Lot size:
- 0.22 Acres
- Baths:
- 2.00
- MLS#:
- 50137831
- Subdivision:
- Winshall Villa Sub 2
ADDITIONAL INFORMATION
Welcome to your dream colonial home, nestled in one of the most desirable locations! This meticulously maintained 1,800 square feet abode exudes timeless charm and modern elegance at every turn. Step inside to discover the warm embrace of hardwood floors that seamlessly flow throughout the entire home, lending a touch of sophistication to each room. The spacious living area invites you to unwind, large windows flood the space with natural light, creating an inviting ambiance for gatherings or quiet evenings. The heart of this home lies in its gourmet kitchen, boasting sleek granite countertops that offer ample space for meal prep and entertaining. Equipped with newer SS appliances, cooking becomes a joy as you whip up culinary delights to be enjoyed in the adjacent dining area. With one and a half bathrooms updated, convenience meets style in every corner. Retreat to the comfort of the master suite, where relaxation awaits after a long day, while the additional bedrooms offer versatility and comfort for family or guests. Venture downstairs to discover the spacious basement, providing endless possibilities for recreation, storage, or even a home gymâthe choice is yours. Step outside onto the charming porch or expansive deck, perfect for enjoying your morning coffee or hosting summer barbecues amidst the serene backdrop of the huge backyard. Tucked away lies a convenient shed, offering ample storage space for tools and outdoor equipment. Whether you're a gardening enthusiast or simply enjoy outdoor activities, this backyard oasis provides the perfect canvas for your imagination to thrive. Conveniently located in a highly sought-after area, this colonial gem offers easy access to amenities, schools, and transportation, ensuring a lifestyle of convenience and comfort. Don't miss your chance to make this your forever homeâa rare blend of classic elegance and modern living awaits!
$350,000
37514 Moravian Clinton Twp, MI 48036
- Type:
- Single Family
- Sq.Ft.:
- 2,049
- Status:
- Active
- Beds:
- 4
- Lot size:
- 0.65 Acres
- Year built:
- 1953
- Baths:
- 2.00
- MLS#:
- 58050137734
- Subdivision:
- Private Claim 628
ADDITIONAL INFORMATION
Great area. Wonderfully built home waiting to be made pretty again. Huge Lot that backs up to elementary school. Brand new kitchen and flooring. New furnace and newly installed air conditioning. Three huge bedrooms upstairs, one bedroom on first floor. Full, unfinished basement with walkout.
- Type:
- Single Family
- Sq.Ft.:
- 2,049
- Status:
- Active
- Beds:
- 4
- Lot size:
- 0.65 Acres
- Baths:
- 2.00
- MLS#:
- 50137734
- Subdivision:
- Private Claim 628
ADDITIONAL INFORMATION
Great area. Wonderfully built home waiting to be made pretty again. Huge Lot that backs up to elementary school. Brand new kitchen and flooring. New furnace and newly installed air conditioning. Three huge bedrooms upstairs, one bedroom on first floor. Full, unfinished basement with walkout.
- Type:
- Condo
- Sq.Ft.:
- 2,285
- Status:
- Active
- Beds:
- 2
- Year built:
- 1988
- Baths:
- 3.10
- MLS#:
- 58050137468
- Subdivision:
- Moravian Meadows
ADDITIONAL INFORMATION
Absolutely gorgeous detached condo with 2 way gas fireplace between living room and office/den. Formal dining room, Eat in Kitchen with birch cabinets, finished walk-out basement with large windows and brick paved patio, basement includes kitchen and full bathroom. There's a 14x14 Deck facing a wooded area and a whole House Kohler Generator. Includes a ton of closets and storage space. Freshly painted.

Provided through IDX via MiRealSource. Courtesy of MiRealSource Shareholder. Copyright MiRealSource. The information published and disseminated by MiRealSource is communicated verbatim, without change by MiRealSource, as filed with MiRealSource by its members. The accuracy of all information, regardless of source, is not guaranteed or warranted. All information should be independently verified. Copyright 2024 MiRealSource. All rights reserved. The information provided hereby constitutes proprietary information of MiRealSource, Inc. and its shareholders, affiliates and licensees and may not be reproduced or transmitted in any form or by any means, electronic or mechanical, including photocopy, recording, scanning or any information storage and retrieval system, without written permission from MiRealSource, Inc. Provided through IDX via MiRealSource, as the “Source MLS”, courtesy of the Originating MLS shown on the property listing, as the Originating MLS. The information published and disseminated by the Originating MLS is communicated verbatim, without change by the Originating MLS, as filed with it by its members. The accuracy of all information, regardless of source, is not guaranteed or warranted. All information should be independently verified. Copyright 2024 MiRealSource. All rights reserved. The information provided hereby constitutes proprietary information of MiRealSource, Inc. and its shareholders, affiliates and licensees and may not be reproduced or transmitted in any form or by any means, electronic or mechanical, including photocopy, recording, scanning or any information storage and retrieval system, without written permission from MiRealSource, Inc.

The accuracy of all information, regardless of source, is not guaranteed or warranted. All information should be independently verified. This IDX information is from the IDX program of RealComp II Ltd. and is provided exclusively for consumers' personal, non-commercial use and may not be used for any purpose other than to identify prospective properties consumers may be interested in purchasing. IDX provided courtesy of Realcomp II Ltd., via Xome Inc. and Realcomp II Ltd., copyright 2024 Realcomp II Ltd. Shareholders.
Clinton Twp Real Estate
The median home value in Clinton Twp, MI is $247,500. The national median home value is $219,700. The average price of homes sold in Clinton Twp, MI is $247,500. Clinton Twp real estate listings include condos, townhomes, and single family homes for sale. Commercial properties are also available. If you see a property you’re interested in, contact a Clinton Twp real estate agent to arrange a tour today!
Clinton Twp, Michigan has a population of 49,870.
The median household income in Clinton Twp, Michigan is $50,666. The median household income for the surrounding county is $58,175 compared to the national median of $57,652. The median age of people living in Clinton Twp is 41.7 years.
Clinton Twp Weather
The average high temperature in July is 81.3 degrees, with an average low temperature in January of 17.5 degrees. The average rainfall is approximately 33.33 inches per year, with 32 inches of snow per year.
