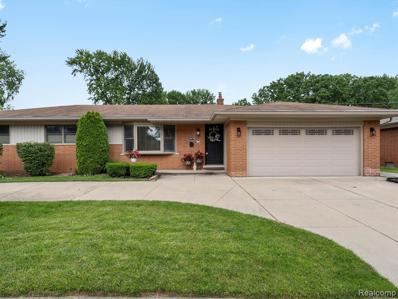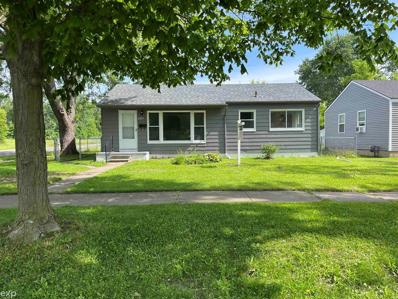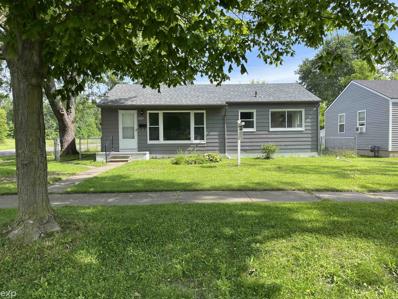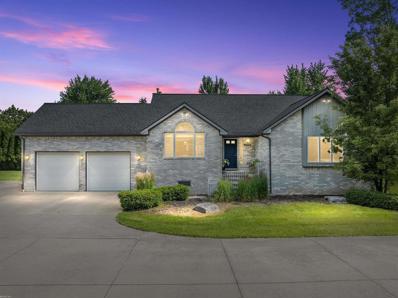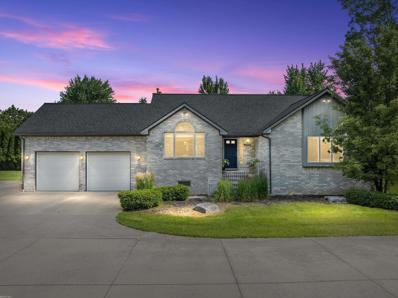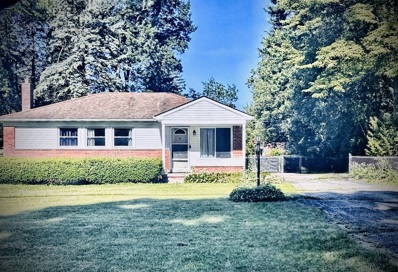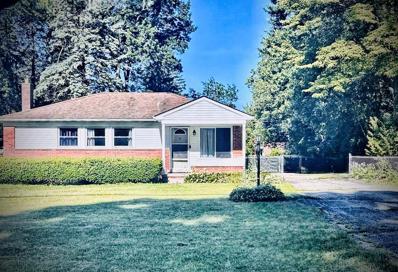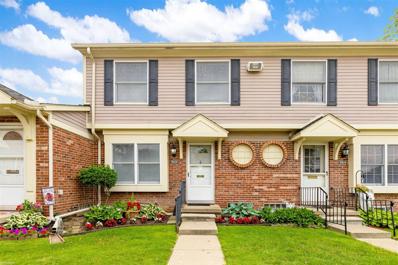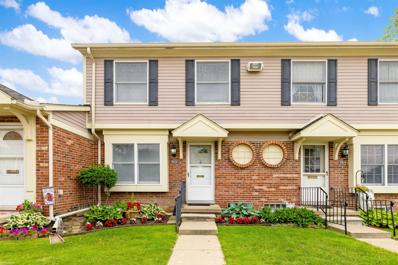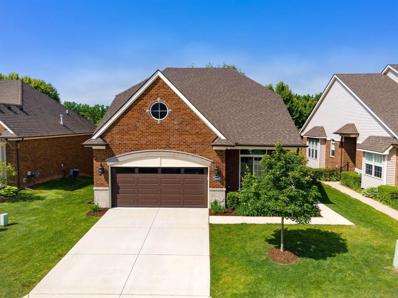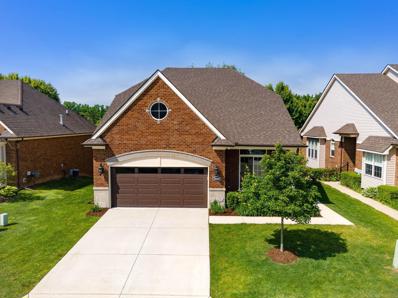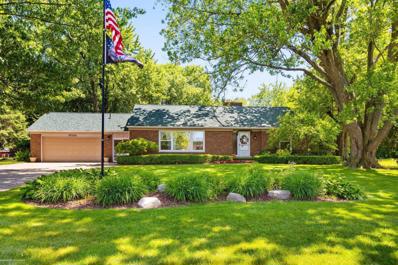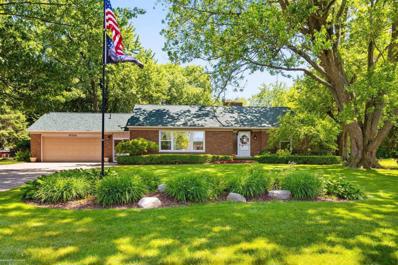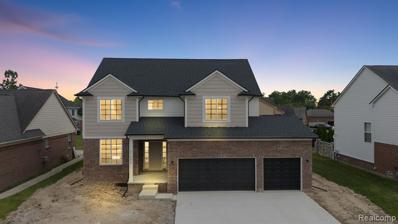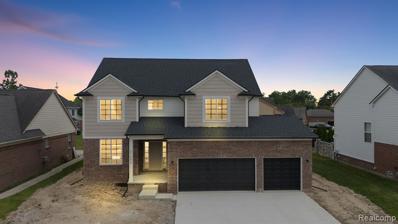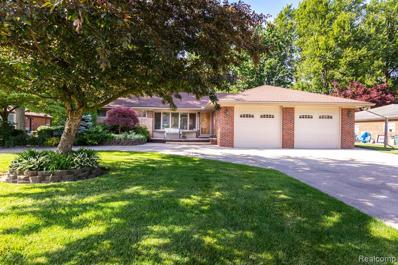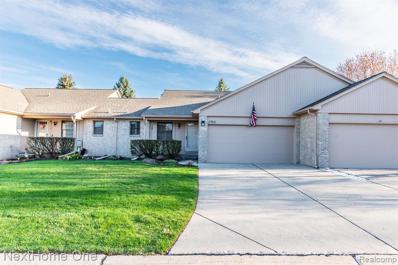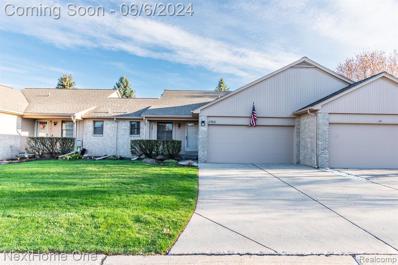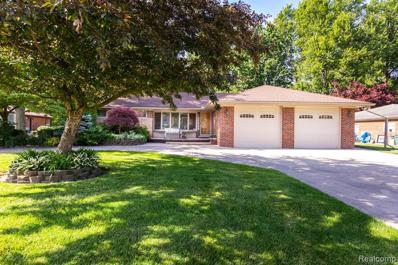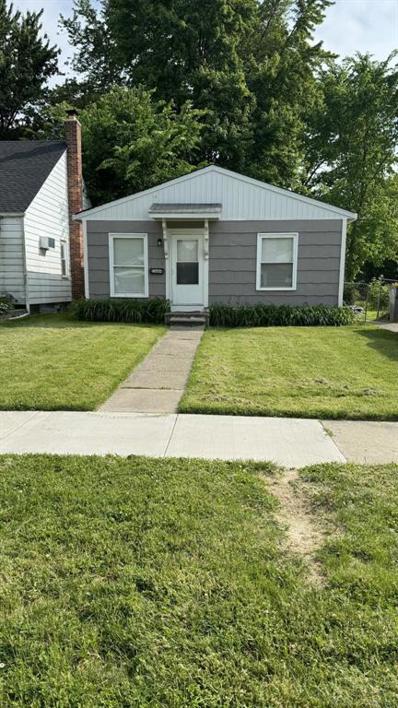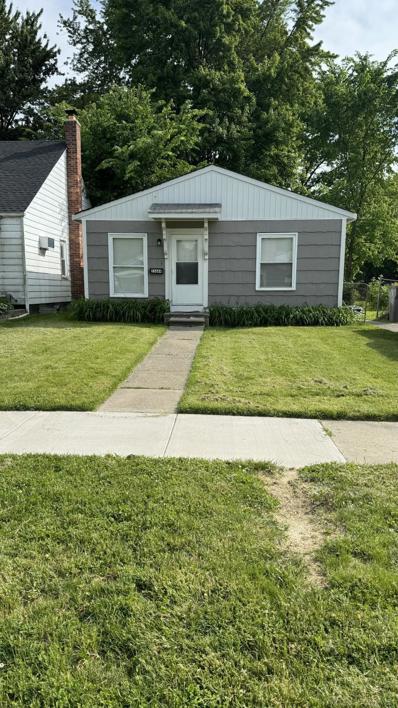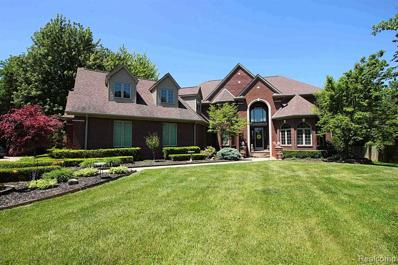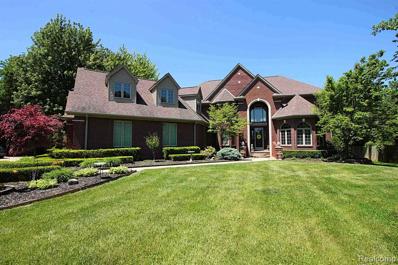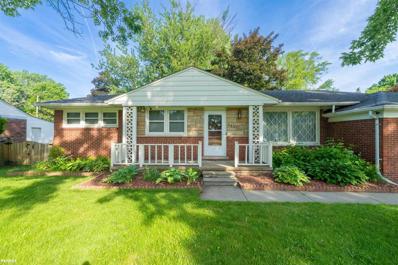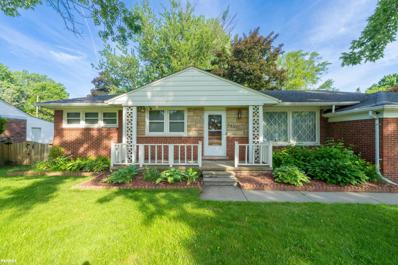Clinton Township MI Homes for Sale
- Type:
- Single Family
- Sq.Ft.:
- 1,620
- Status:
- NEW LISTING
- Beds:
- 3
- Lot size:
- 0.25 Acres
- Baths:
- 2.00
- MLS#:
- 60314570
- Subdivision:
- Rivercrest
ADDITIONAL INFORMATION
Don't overlook this freshly renovated Brick Ranch residence in the sought-after area of Clinton Township. Featuring 3 bedrooms, indulge in a spa-like experience in the expansive master suite, complete with a luxurious soaking tub. The kitchen showcases elegant white shaker cabinets complemented by butcher block countertops. Entertaining is a breeze with the spacious living room and open-concept layout. Unwind in the finished basement, perfect for relaxation. Minutes from Downtown Mt. Clemens. The living room TV and mount are included, while the basement TV and mount are negotiable. Additionally, all furniture is available for purchase.
- Type:
- Single Family
- Sq.Ft.:
- 975
- Status:
- NEW LISTING
- Beds:
- 2
- Lot size:
- 0.16 Acres
- Year built:
- 1956
- Baths:
- 1.00
- MLS#:
- 58050144669
- Subdivision:
- Ascot Park Subdivision
ADDITIONAL INFORMATION
Welcome home to this updated 2 bedroom, 1 bath ranch that has a large 2 car garage with connected breezeway. Located on a corner lot 60x120 and close to downtown Mt Clemens. This home has plenty of updates that include kitchen cabinets, counters, stainless steel appliances, vinal plank floors ,new carpet in bedrooms, updated bathroom, furnace and newer dimensional roof Welcome VA!
- Type:
- Single Family
- Sq.Ft.:
- 975
- Status:
- NEW LISTING
- Beds:
- 2
- Lot size:
- 0.16 Acres
- Baths:
- 1.00
- MLS#:
- 50144669
- Subdivision:
- Ascot Park Subdivision
ADDITIONAL INFORMATION
Welcome home to this updated 2 bedroom, 1 bath ranch that has a large 2 car garage with connected breezeway. Located on a corner lot 60x120 and close to downtown Mt Clemens. This home has plenty of updates that include kitchen cabinets, counters, stainless steel appliances, vinal plank floors ,new carpet in bedrooms, updated bathroom, furnace and newer dimensional roof Welcome VA!
$418,000
43425 Little Clinton Twp, MI 48036
- Type:
- Single Family
- Sq.Ft.:
- 1,630
- Status:
- NEW LISTING
- Beds:
- 3
- Lot size:
- 2.69 Acres
- Year built:
- 1996
- Baths:
- 2.00
- MLS#:
- 58050144551
- Subdivision:
- None
ADDITIONAL INFORMATION
OPEN HOUSE SUNDAY 1 to 3pm. This incredible property is Impressive the Moment you turn up the driveway to your Enchanting 2.69 acres of Secluded Beauty. Surrounded by trees and Wild life, you can enjoy the beautiful and very well maintained property for entertaining or other activities. This property backs up to the Clinton River with all the soft sounds of the water. Neighboring properties use Kayaks or small boats to enjoy this feature. The very well maintained 3 bedroom home, immaculate and impressive with its very spacious kitchen with granite counters and ceramic floors is great for entertaining. First Floor Laundry . The Living room with fire place and vaulted ceilings gives that airy and spacious feeling and the sliding door wall to your beautiful grounds gives you all the opportunity to enjoy your entire property. Come see this Beautiful Opportunity and Hidden Gem.
- Type:
- Single Family
- Sq.Ft.:
- 1,630
- Status:
- NEW LISTING
- Beds:
- 3
- Lot size:
- 2.69 Acres
- Baths:
- 2.00
- MLS#:
- 50144551
- Subdivision:
- None
ADDITIONAL INFORMATION
OPEN HOUSE SUNDAY 1 to 3pm. This incredible property is Impressive the Moment you turn up the driveway to your Enchanting 2.69 acres of Secluded Beauty. Surrounded by trees and Wild life, you can enjoy the beautiful and very well maintained property for entertaining or other activities. This property backs up to the Clinton River with all the soft sounds of the water. Neighboring properties use Kayaks or small boats to enjoy this feature. The very well maintained 3 bedroom home, immaculate and impressive with its very spacious kitchen with granite counters and ceramic floors is great for entertaining. First Floor Laundry . The Living room with fire place and vaulted ceilings gives that airy and spacious feeling and the sliding door wall to your beautiful grounds gives you all the opportunity to enjoy your entire property. Come see this Beautiful Opportunity and Hidden Gem.
- Type:
- Single Family
- Sq.Ft.:
- 945
- Status:
- NEW LISTING
- Beds:
- 3
- Lot size:
- 0.33 Acres
- Baths:
- 1.00
- MLS#:
- 70411550
ADDITIONAL INFORMATION
A must see charming three-bedroom brick ranch with an open concept kitchen and large 1/3 acre fenced yard, Remodeled bathroom and Updates to kitchen include oak cabinetry, granite counters, backsplash, and undermount sink. Basement has framing and some electrical.
- Type:
- Single Family
- Sq.Ft.:
- 945
- Status:
- NEW LISTING
- Beds:
- 3
- Lot size:
- 0.33 Acres
- Year built:
- 1953
- Baths:
- 1.00
- MLS#:
- 81024029099
- Subdivision:
- Ingleside Farms #09
ADDITIONAL INFORMATION
A must see charming three-bedroom brick ranch with an open concept kitchen and large 1/3 acre fenced yard, Remodeled bathroom and Updates to kitchen include oak cabinetry, granite counters, backsplash, and undermount sink. Basement has framing and some electrical.
- Type:
- Condo
- Sq.Ft.:
- 927
- Status:
- NEW LISTING
- Beds:
- 3
- Year built:
- 1968
- Baths:
- 1.10
- MLS#:
- 58050144498
- Subdivision:
- Charter Oaks Cooperative
ADDITIONAL INFORMATION
Are You Ready for Care Free Affordable Living in an Updated Co Op with all the Amenities?? Here is Your Chance to Own in One of the Nicest Cooperative Communities in the Area. Meticulously cared for 3 beds 1 1/2 baths with Basement. All Appliances Included. Patio Area Open to Green Space. Tastefully Updated with Neutral Color Palate and Professionally Cleaned. Bring Your Furniture and Live a Maintenance Free Lifestyle. Cash Only Co Op.
- Type:
- Condo
- Sq.Ft.:
- 927
- Status:
- NEW LISTING
- Beds:
- 3
- Baths:
- 2.00
- MLS#:
- 50144498
- Subdivision:
- Charter Oaks Cooperative
ADDITIONAL INFORMATION
Are You Ready for Care Free Affordable Living in an Updated Co Op with all the Amenities?? Here is Your Chance to Own in One of the Nicest Cooperative Communities in the Area. Meticulously cared for 3 beds 1 1/2 baths with Basement. All Appliances Included. Patio Area Open to Green Space. Tastefully Updated with Neutral Color Palate and Professionally Cleaned. Bring Your Furniture and Live a Maintenance Free Lifestyle. Cash Only Co Op.
$599,900
21186 Lilac Clinton Twp, MI 48036
- Type:
- Condo
- Sq.Ft.:
- 1,526
- Status:
- NEW LISTING
- Beds:
- 3
- Year built:
- 2019
- Baths:
- 3.00
- MLS#:
- 58050144480
- Subdivision:
- Hillcrest On The Park
ADDITIONAL INFORMATION
Welcome to Hillcrest on the Park, a luxury gated community. This stunning single detached condominium, perfectly situated on the serene George George Park. Completed in 2021, this 3 bed / 3 bath modern unit boasts a spacious walkout basement and elegant finishes throughout. The kitchen features beautiful granite countertops and elegant hardwood floors flow through the open living areas. Crown moldings add a touch of sophistication, and the two way fireplace creates a warm and inviting atmosphere. Step outside to enjoy the covered porch, perfect for relaxing and taking in the park views. The home is equipped with Hunter Douglas electronic blinds for convenience and privacy, as well as a top of the line security and camera system for peace of mind. This unit has had a single owner and is meticulously maintained, ready for you to move in and make it your own. Don't miss the opportunity to own this exceptional property in a prime location! All furniture is available for purchase with a Bill of Sale. Seller is a licensed Real Estate Broker.
- Type:
- Condo
- Sq.Ft.:
- 1,526
- Status:
- NEW LISTING
- Beds:
- 3
- Baths:
- 3.00
- MLS#:
- 50144480
- Subdivision:
- Hillcrest On The Park
ADDITIONAL INFORMATION
Welcome to Hillcrest on the Park, a luxury gated community. This stunning single detached condominium, perfectly situated on the serene George George Park. Completed in 2021, this 3 bed / 3 bath modern unit boasts a spacious walkout basement and elegant finishes throughout. The kitchen features beautiful granite countertops and elegant hardwood floors flow through the open living areas. Crown moldings add a touch of sophistication, and the two way fireplace creates a warm and inviting atmosphere. Step outside to enjoy the covered porch, perfect for relaxing and taking in the park views. The home is equipped with Hunter Douglas electronic blinds for convenience and privacy, as well as a top of the line security and camera system for peace of mind. This unit has had a single owner and is meticulously maintained, ready for you to move in and make it your own. Donât miss the opportunity to own this exceptional property in a prime location! All furniture is available for purchase with a Bill of Sale. Seller is a licensed Real Estate Broker.
- Type:
- Single Family
- Sq.Ft.:
- 1,452
- Status:
- NEW LISTING
- Beds:
- 3
- Lot size:
- 0.41 Acres
- Baths:
- 3.00
- MLS#:
- 50144559
- Subdivision:
- Moravian Garfield Sub 3
ADDITIONAL INFORMATION
Open House Sunday May 9, Noon -2 pm. Welcome to this beautifully maintained mid-century ranch on almost a half-acre park-like setting. As you pull into the expanded driveway with the decorative stone accents you will feel the pride of ownership. The foyer will greet you with vintage slate and you will appreciate the original solid hardwood floors throughout much of the home. Two bedrooms on the main level with a very large bedroom with egress window, walk-in closet and bath with Jacuzzi tub on the lower level. The kitchen features Amish cabinets from Shipshewana, stainless appliances and a new skylight. The 4 Season sunroom is a warm, inviting and cozy place for morning coffee, an afternoon book or an evening beverage of your choice. The fully fenced backyard is your oasis from the world with a covered porch, stampcrete patio, large bon-fire pit and ponds with waterfalls. A delightful place to enjoy nature. Additional features include a new roof, garden shed, generator hook-up, insulated garage door, city water and a well for outside use. This is a lovely place to call home.
- Type:
- Single Family
- Sq.Ft.:
- 1,452
- Status:
- NEW LISTING
- Beds:
- 3
- Lot size:
- 0.41 Acres
- Year built:
- 1956
- Baths:
- 2.10
- MLS#:
- 58050144559
- Subdivision:
- Moravian Garfield Sub 3
ADDITIONAL INFORMATION
Open House Sunday May 9, Noon -2 pm. Welcome to this beautifully maintained mid-century ranch on almost a half-acre park-like setting. As you pull into the expanded driveway with the decorative stone accents you will feel the pride of ownership. The foyer will greet you with vintage slate and you will appreciate the original solid hardwood floors throughout much of the home. Two bedrooms on the main level with a very large bedroom with egress window, walk-in closet and bath with Jacuzzi tub on the lower level. The kitchen features Amish cabinets from Shipshewana, stainless appliances and a new skylight. The 4 Season sunroom is a warm, inviting and cozy place for morning coffee, an afternoon book or an evening beverage of your choice. The fully fenced backyard is your oasis from the world with a covered porch, stampcrete patio, large bon-fire pit and ponds with waterfalls. A delightful place to enjoy nature. Additional features include a new roof, garden shed, generator hook-up, insulated garage door, city water and a well for outside use. This is a lovely place to call home.
- Type:
- Single Family
- Sq.Ft.:
- 2,677
- Status:
- NEW LISTING
- Beds:
- 4
- Lot size:
- 0.19 Acres
- Baths:
- 3.00
- MLS#:
- 60313286
- Subdivision:
- Oakridge Estates Condo
ADDITIONAL INFORMATION
Welcome home to this beautiful New Construction Colonial in the established Oak Ridge Estates! Home features 4 bedrooms and 2-1/2 baths, hardwood floors throughout the main level, carpet upstairs, LaFata cabinets throughout, granite countertops throughout, custom trim package, ceramic tile in the full baths, gas fireplace in the Great Room, 2nd floor laundry room, generous master suite with an oversized walk-in closet, 3 car attached garage & more. Do not miss out on your opportunity to see this one, schedule your showing today ***Photos will update weekly to show construction progress***
- Type:
- Single Family
- Sq.Ft.:
- 2,677
- Status:
- NEW LISTING
- Beds:
- 4
- Lot size:
- 0.19 Acres
- Year built:
- 2024
- Baths:
- 2.10
- MLS#:
- 20240039127
- Subdivision:
- Oakridge Estates Condo
ADDITIONAL INFORMATION
Welcome home to this beautiful New Construction Colonial in the established Oak Ridge Estates! Home features 4 bedrooms and 2-1/2 baths, hardwood floors throughout the main level, carpet upstairs, LaFata cabinets throughout, granite countertops throughout, custom trim package, ceramic tile in the full baths, gas fireplace in the Great Room, 2nd floor laundry room, generous master suite with an oversized walk-in closet, 3 car attached garage & more. Do not miss out on your opportunity to see this one, schedule your showing today ***Photos will update weekly to show construction progress***
- Type:
- Single Family
- Sq.Ft.:
- 2,639
- Status:
- NEW LISTING
- Beds:
- 4
- Lot size:
- 0.52 Acres
- Year built:
- 1960
- Baths:
- 2.00
- MLS#:
- 20240038199
- Subdivision:
- Ingleside Farms # 04
ADDITIONAL INFORMATION
Take a look at this unique sprawling ranch that is located on a half acre that is full of trees around the yard. This home has beautiful landscaping from the front to the back of the home and includes a sprinkler system. The home has 4 bedrooms and 2 full baths on the main floor and a full bath in the basement. The paver patio wraps around the backside of the home and is disability accessible. The Master bath is also a storm shelter. The garage has a disability accessory lift in there as well. The home also includes an alarm system.
- Type:
- Condo
- Sq.Ft.:
- 1,155
- Status:
- NEW LISTING
- Beds:
- 2
- Baths:
- 3.00
- MLS#:
- 60312793
- Subdivision:
- Baypointe Village Estates
ADDITIONAL INFORMATION
Welcome home to this adorable 2 bed, 2.5 bath ranch living condo in sought-after Baypointe Village Estates. This open-floorplan unit offers a cozy eat-in kitchen with ample cabinets, newer cork flooring, intimate dining area, & all appliances included. The floorplan flows seamlessly into the spacious living room with vaulted ceilings, updated wood flooring, & sliding glass door out to the private deck. You'll love the main-floor laundry, attached 2 car garage, and generous bedrooms. The finished area of the basement includes luxurious 3M sound-deadening panels, creating a warm and comfortable additional living space with private full bath (with heat lamps!). Basement includes additional semi-finished area perfect for a workshop, workout area, or whatever flex space your lifestyle needs, along with EVEN MORE storage in the mechanical room. Unit is outfitted with ADA assistance bars & bumpers. This home is turn-key & the pictures don't do it justice. Move right in and enjoy.
- Type:
- Condo
- Sq.Ft.:
- 1,155
- Status:
- NEW LISTING
- Beds:
- 2
- Year built:
- 1992
- Baths:
- 2.10
- MLS#:
- 20240026211
- Subdivision:
- Baypointe Village Estates
ADDITIONAL INFORMATION
Welcome home to this adorable 2 bed, 2.5 bath ranch living condo in sought-after Baypointe Village Estates. This open-floorplan unit offers a cozy eat-in kitchen with ample cabinets, newer cork flooring, intimate dining area, & all appliances included. The floorplan flows seamlessly into the spacious living room with vaulted ceilings, updated wood flooring, & sliding glass door out to the private deck. You'll love the main-floor laundry, attached 2 car garage, and generous bedrooms. The finished area of the basement includes luxurious 3M sound-deadening panels, creating a warm and comfortable additional living space with private full bath (with heat lamps!). Basement includes additional semi-finished area perfect for a workshop, workout area, or whatever flex space your lifestyle needs, along with EVEN MORE storage in the mechanical room. Unit is outfitted with ADA assistance bars & bumpers. This home is turn-key & the pictures don't do it justice. Move right in and enjoy.
- Type:
- Single Family
- Sq.Ft.:
- 2,639
- Status:
- NEW LISTING
- Beds:
- 4
- Lot size:
- 0.52 Acres
- Baths:
- 2.00
- MLS#:
- 60312779
- Subdivision:
- Ingleside Farms # 04
ADDITIONAL INFORMATION
Take a look at this unique sprawling ranch that is located on a half acre that is full of trees around the yard. This home has beautiful landscaping from the front to the back of the home and includes a sprinkler system. The home has 4 bedrooms and 2 full baths on the main floor and a full bath in the basement. The paver patio wraps around the backside of the home and is disability accessible. The Master bath is also a storm shelter. The garage has a disability accessory lift in there as well. The home also includes an alarm system.
$179,999
23684 E Scott Clinton Twp, MI 48036
- Type:
- Single Family
- Sq.Ft.:
- 1,050
- Status:
- Active
- Beds:
- 4
- Lot size:
- 0.14 Acres
- Year built:
- 1970
- Baths:
- 1.00
- MLS#:
- 58050144064
- Subdivision:
- Slush & High Sub 1
ADDITIONAL INFORMATION
Beautiful finished 4 bedroom 1 bath single family ranch available in Clinton township on large oversized lot. Super lower maintenance with lots of rooms/space for a new or growing family. Newer roof and vinyl windows, brand new hot water tank.
$179,999
23684 E Scott Clinton, MI 48036
- Type:
- Single Family
- Sq.Ft.:
- 1,050
- Status:
- Active
- Beds:
- 4
- Lot size:
- 0.14 Acres
- Baths:
- 1.00
- MLS#:
- 50144064
- Subdivision:
- Slush & High Sub 1
ADDITIONAL INFORMATION
Beautiful finished 4 bedroom 1 bath single family ranch available in Clinton township on large oversized lot. Super lower maintenance with lots of rooms/space for a new or growing family. Newer roof and vinyl windows, brand new hot water tank.
- Type:
- Single Family
- Sq.Ft.:
- 3,908
- Status:
- Active
- Beds:
- 5
- Lot size:
- 2.36 Acres
- Baths:
- 4.00
- MLS#:
- 60311872
- Subdivision:
- Moravian Heights
ADDITIONAL INFORMATION
Welcome to this stunning 5-bedroom, 3.5-bathroom single-family home located at 37373 Moravian in Clinton Township, Michigan sitting on over 2.5 acres. This custom-built home is a true masterpiece, offering luxury and convenience throughout. As you step inside, you'll be greeted by the grandeur of the pan ceilings and the impeccable attention to detail that is evident in every corner of the house. The 9-foot deep, walk out basement, provides ample space for all your needs and is ready for your personal touch. The 4-car garage is every car enthusiast's dream, with a heated workshop side and equipment that is negotiable. The chef's kitchen is a sight to behold, featuring a 48-inch stove with 6 burners and 2 ovens, a 7K hood, and all granite countertops. The open floor plan allows for seamless entertaining, with the dining room table set included. This home offers ultimate comfort with 2 furnaces, one on the first floor and the other on the second floor. The master suite is a true retreat, boasting custom molding, a separate toilet, his and hers walk-in closets, and a luxurious hot tub bathtub. The upstairs bathroom is equally impressive, with a cathedral ceiling and a second master suite. The circle staircase, rounded walls, and bridge overlooking the main floor add a touch of elegance to this already exquisite property. The location of this home is simply unbeatable. Situated in the exclusive Chippawa Valley school district, this property is perfect for families. Nearby, you'll find a plethora of amenities, including parks, restaurants, and shopping centers. The neighborhood is known for its friendly atmosphere and top-rated schools, making it an ideal place to raise a family. Don't miss out on the opportunity to own the biggest and baddest house in Clinton Township! This magnificent property is a must-see for anyone looking for luxury and comfort. Contact us today to schedule a private tour and see all that this home has to offer. Act fast, as a property like this won't be available for long!
- Type:
- Single Family
- Sq.Ft.:
- 3,908
- Status:
- Active
- Beds:
- 5
- Lot size:
- 2.36 Acres
- Year built:
- 2007
- Baths:
- 3.10
- MLS#:
- 20240036611
- Subdivision:
- Moravian Heights
ADDITIONAL INFORMATION
Welcome to this stunning 5-bedroom, 3.5-bathroom single-family home located at 37373 Moravian in Clinton Township, Michigan sitting on over 2.5 acres. This custom-built home is a true masterpiece, offering luxury and convenience throughout. As you step inside, you'll be greeted by the grandeur of the pan ceilings and the impeccable attention to detail that is evident in every corner of the house. The 9-foot deep, walk out basement, provides ample space for all your needs and is ready for your personal touch. The 4-car garage is every car enthusiast's dream, with a heated workshop side and equipment that is negotiable. The chef's kitchen is a sight to behold, featuring a 48-inch stove with 6 burners and 2 ovens, a 7K hood, and all granite countertops. The open floor plan allows for seamless entertaining, with the dining room table set included. This home offers ultimate comfort with 2 furnaces, one on the first floor and the other on the second floor. The master suite is a true retreat, boasting custom molding, a separate toilet, his and hers walk-in closets, and a luxurious hot tub bathtub. The upstairs bathroom is equally impressive, with a cathedral ceiling and a second master suite. The circle staircase, rounded walls, and bridge overlooking the main floor add a touch of elegance to this already exquisite property. The location of this home is simply unbeatable. Situated in the exclusive Chippawa Valley school district, this property is perfect for families. Nearby, you'll find a plethora of amenities, including parks, restaurants, and shopping centers. The neighborhood is known for its friendly atmosphere and top-rated schools, making it an ideal place to raise a family. Don't miss out on the opportunity to own the biggest and baddest house in Clinton Township! This magnificent property is a must-see for anyone looking for luxury and comfort. Contact us today to schedule a private tour and see all that this home has to offer. Act fast, as a property like this won't be available for long!
$252,500
38511 Harper Clinton Twp, MI 48036
- Type:
- Single Family
- Sq.Ft.:
- 1,420
- Status:
- Active
- Beds:
- 3
- Lot size:
- 0.24 Acres
- Year built:
- 1953
- Baths:
- 1.10
- MLS#:
- 58050143682
- Subdivision:
- Asbury Park Sub
ADDITIONAL INFORMATION
Nice Clean & Neat Brick Ranch, 3 Bedroom, Fresh Paint Thru-Out, 1.1 Bath, Hardwood Floors Thru-Out, Natural Field Stone Fireplace, Newer Solid Wood Cabinets in Kitchen w/ Granite Counters w/ Stainless Sink, , Stainless Steel Stove, Microwave, Hood Fan, Dishwasher & Refrigerator w/ Pocket Door, Tile Flooring i Kitchen & Updated Bath, Vinyl Windows Garage Door Opener & Key Pad w/ Glass Block Window & Vent, Covered Front Porch, Gutter Guards, 1/2 Moon Front Door, Ceiling Fans, Dinning Room w/ Hardwood Floors, 3 Season Florida Room Carpeted, Huge Wood Deck w/ Seating to Private Fenced Back Yard w/ 2 Gates Easy Access, 12 x 16 Shed w/ Electric, Updated Furnace w/ AC, Tile Bath, Circuit Breakers, Extra Parking Pad in Front Yard, Updated Sewer Line Easy Shows Lock Box
- Type:
- Single Family
- Sq.Ft.:
- 1,420
- Status:
- Active
- Beds:
- 3
- Lot size:
- 0.24 Acres
- Baths:
- 2.00
- MLS#:
- 50143682
- Subdivision:
- Asbury Park Sub
ADDITIONAL INFORMATION
Nice Clean & Neat Brick Ranch, 3 Bedroom, Fresh Paint Thru-Out, 1.1 Bath, Hardwood Floors Thru-Out, Natural Field Stone Fireplace, Newer Solid Wood Cabinets in Kitchen w/ Granite Counters w/ Stainless Sink, , Stainless Steel Stove, Microwave, Hood Fan, Dishwasher & Refrigerator w/ Pocket Door, Tile Flooring i Kitchen & Updated Bath, Vinyl Windows Garage Door Opener & Key Pad w/ Glass Block Window & Vent, Covered Front Porch, Gutter Guards, 1/2 Moon Front Door, Ceiling Fans, Dinning Room w/ Hardwood Floors, 3 Season Florida Room Carpeted, Huge Wood Deck w/ Seating to Private Fenced Back Yard w/ 2 Gates Easy Access, 12 x 16 Shed w/ Electric, Updated Furnace w/ AC, Tile Bath, Circuit Breakers, Extra Parking Pad in Front Yard, Updated Sewer Line Easy Shows Lock Box

Provided through IDX via MiRealSource. Courtesy of MiRealSource Shareholder. Copyright MiRealSource. The information published and disseminated by MiRealSource is communicated verbatim, without change by MiRealSource, as filed with MiRealSource by its members. The accuracy of all information, regardless of source, is not guaranteed or warranted. All information should be independently verified. Copyright 2024 MiRealSource. All rights reserved. The information provided hereby constitutes proprietary information of MiRealSource, Inc. and its shareholders, affiliates and licensees and may not be reproduced or transmitted in any form or by any means, electronic or mechanical, including photocopy, recording, scanning or any information storage and retrieval system, without written permission from MiRealSource, Inc. Provided through IDX via MiRealSource, as the “Source MLS”, courtesy of the Originating MLS shown on the property listing, as the Originating MLS. The information published and disseminated by the Originating MLS is communicated verbatim, without change by the Originating MLS, as filed with it by its members. The accuracy of all information, regardless of source, is not guaranteed or warranted. All information should be independently verified. Copyright 2024 MiRealSource. All rights reserved. The information provided hereby constitutes proprietary information of MiRealSource, Inc. and its shareholders, affiliates and licensees and may not be reproduced or transmitted in any form or by any means, electronic or mechanical, including photocopy, recording, scanning or any information storage and retrieval system, without written permission from MiRealSource, Inc.

The accuracy of all information, regardless of source, is not guaranteed or warranted. All information should be independently verified. This IDX information is from the IDX program of RealComp II Ltd. and is provided exclusively for consumers' personal, non-commercial use and may not be used for any purpose other than to identify prospective properties consumers may be interested in purchasing. IDX provided courtesy of Realcomp II Ltd., via Xome Inc. and Realcomp II Ltd., copyright 2024 Realcomp II Ltd. Shareholders.
Clinton Township Real Estate
The median home value in Clinton Township, MI is $179,433. This is higher than the county median home value of $176,700. The national median home value is $219,700. The average price of homes sold in Clinton Township, MI is $179,433. Approximately 60.55% of Clinton Township homes are owned, compared to 33.12% rented, while 6.33% are vacant. Clinton Township real estate listings include condos, townhomes, and single family homes for sale. Commercial properties are also available. If you see a property you’re interested in, contact a Clinton Township real estate agent to arrange a tour today!
Clinton Township, Michigan 48036 has a population of 99,741. Clinton Township 48036 is less family-centric than the surrounding county with 23.52% of the households containing married families with children. The county average for households married with children is 29.85%.
The median household income in Clinton Township, Michigan 48036 is $50,666. The median household income for the surrounding county is $58,175 compared to the national median of $57,652. The median age of people living in Clinton Township 48036 is 41.7 years.
Clinton Township Weather
The average high temperature in July is 81.3 degrees, with an average low temperature in January of 17.5 degrees. The average rainfall is approximately 33.33 inches per year, with 32 inches of snow per year.
