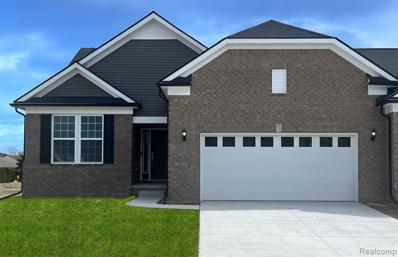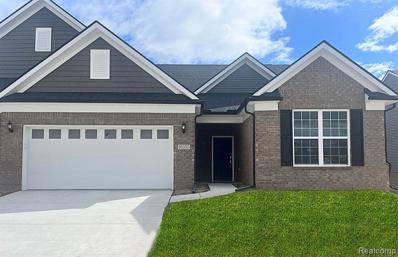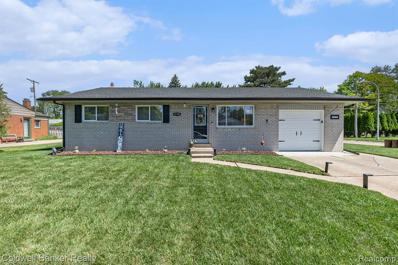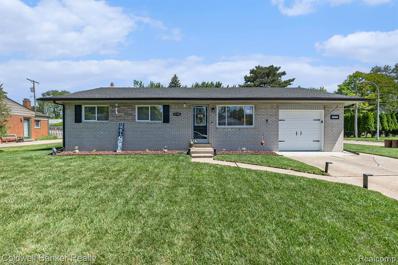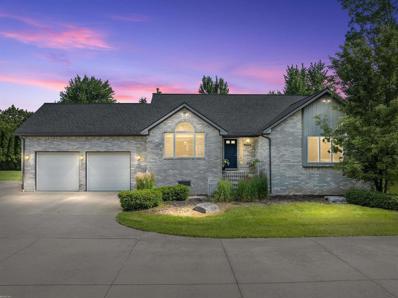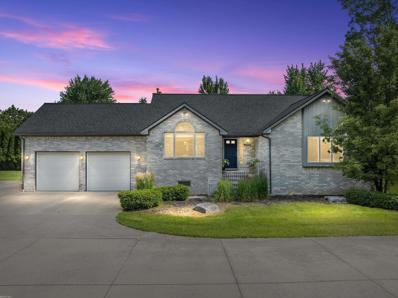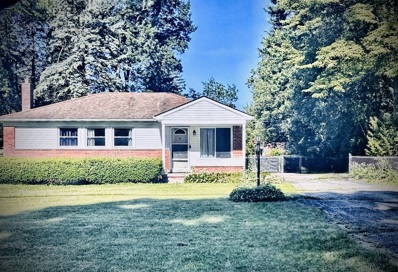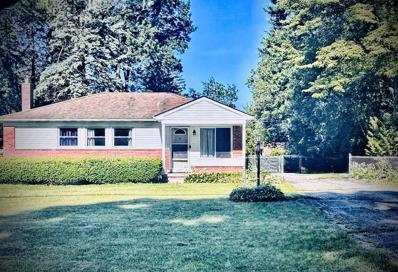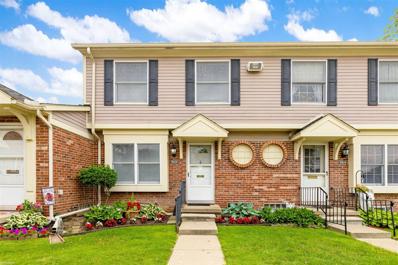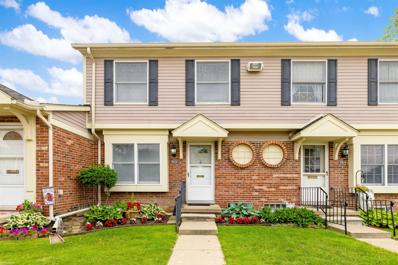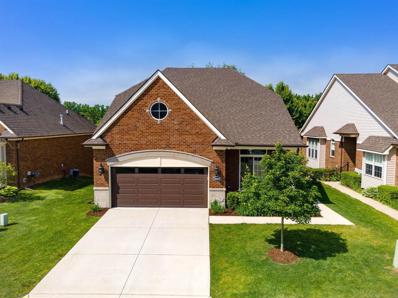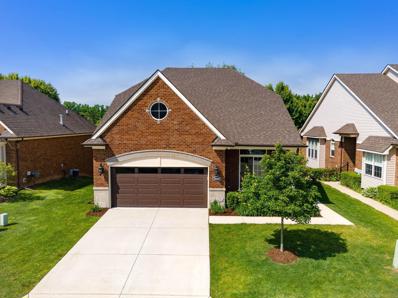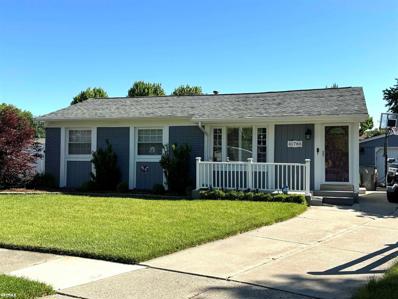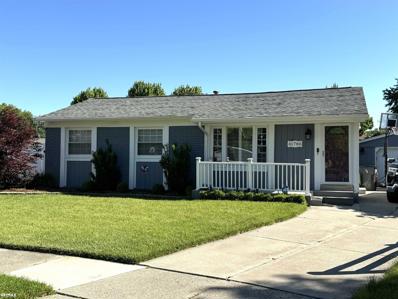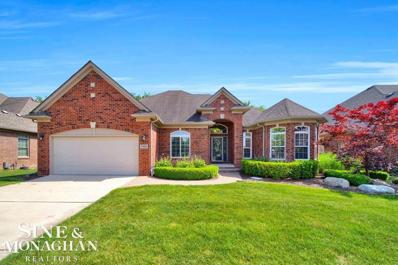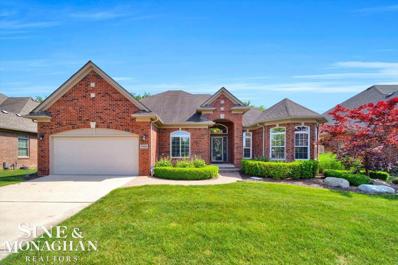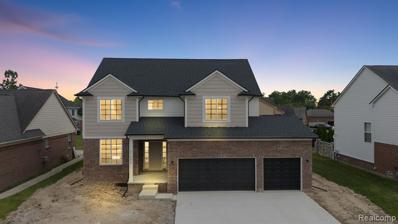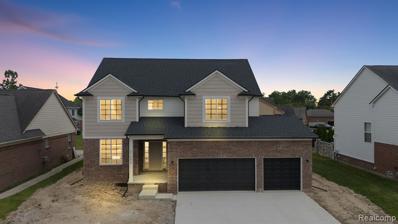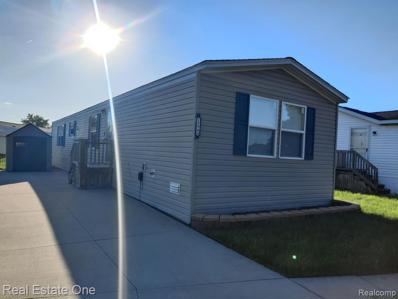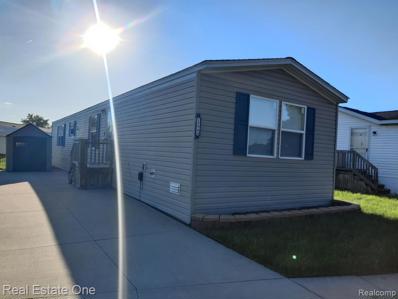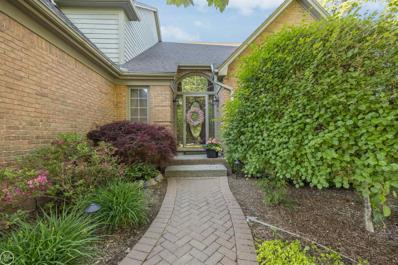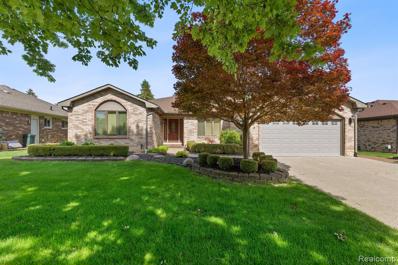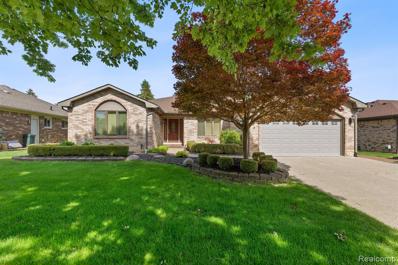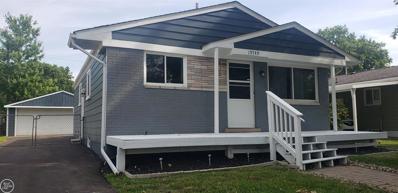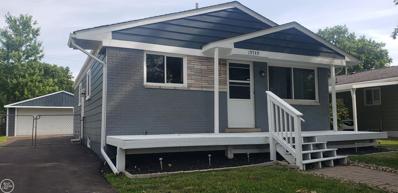Clinton Twp MI Homes for Sale
ADDITIONAL INFORMATION
Welcome home to our spacious ranch floorplan, the Bayport with picturesque pond views. This home features an open concept design with a large welcoming foyer leading into the heart of the home, gathering room and gourmet kitchen. The huge gathering has space for all your furniture with large picture windows looking out into your backyard. The gourmet kitchen boasts tons of cabinetry, timeless quartz countertops and huge pantry closet. Step into your owners retreat, with an oversized closet space and spacious bathroom with dual vanitites and large linen closet. Maple Ridge is a low maintenance community and located minutes away from shopping and restaurants. Estimated closing is end of 2024 - early 2025.
ADDITIONAL INFORMATION
Luxury finishes abound this two bedroom, two bath single story Abbeyville home that brings chic vibes to entertaining and day-to-day living alike. This open inviting floor plan with plenty of natural light and soaring ceilings create a surprisingly spacious feel. Enjoy the perfect balance of togetherness and privacy with two distinct bedrooms situated in opposite corners. The luxurious owner's suite located toward the rear is complete with double vanitites and huge walk-in closet. The laundry is right across the hall for conveninence and ease. Need some extra space? Take advantage of our flex room near your guest bedroom, which can easily double as an office or extra sleeping quarters. Maple Ridge is a low maintenance community and located minutes away from shopping and restaurants. Estimated closing is end of year or beginning of 2025.
- Type:
- Single Family
- Sq.Ft.:
- 972
- Status:
- NEW LISTING
- Beds:
- 3
- Lot size:
- 0.19 Acres
- Year built:
- 1966
- Baths:
- 1.10
- MLS#:
- 20240039198
- Subdivision:
- Taubitz Manor
ADDITIONAL INFORMATION
HIGHEST & BEST DUE BY 6:00 PM, JUNE 9TH. Don't miss out on this All Brick Remodeled 3 Bedroom, 1.5 Bath Ranch Home on a Corner Lot! This home is Updated to the Max and is move in Condition! Lets start with a new Roof with a lifetime transferrable warranty, New Gutters, a New Ultra High Efficiency (98.5%) Furnace and Air Conditioner with a transferable warranty, Newer Windows & Exterior Doors including Door-wall, Fresh Interior Neutral Paint throughout, Granite Countertops, Shaker Cabinets, Stainless Steel Appliances, Newer Fixtures and Hardware, Meticulously Maintained Landscaping, New Patio Concrete with Covered Awning to stay out of the Sun, Fenced in Backyard, partially Finished Basement with Carpet and Gas Fireplace. DON'T WAIT and DON'T MISS OUT on THIS BEAUTIFUL HOME!
- Type:
- Single Family
- Sq.Ft.:
- 972
- Status:
- NEW LISTING
- Beds:
- 3
- Lot size:
- 0.19 Acres
- Baths:
- 2.00
- MLS#:
- 60313941
- Subdivision:
- Taubitz Manor
ADDITIONAL INFORMATION
HIGHEST & BEST DUE BY 6:00 PM, JUNE 9TH. Don't miss out on this All Brick Remodeled 3 Bedroom, 1.5 Bath Ranch Home on a Corner Lot! This home is Updated to the Max and is move in Condition! Lets start with a new Roof with a lifetime transferrable warranty, New Gutters, a New Ultra High Efficiency (98.5%) Furnace and Air Conditioner with a transferable warranty, Newer Windows & Exterior Doors including Door-wall, Fresh Interior Neutral Paint throughout, Granite Countertops, Shaker Cabinets, Stainless Steel Appliances, Newer Fixtures and Hardware, Meticulously Maintained Landscaping, New Patio Concrete with Covered Awning to stay out of the Sun, Fenced in Backyard, partially Finished Basement with Carpet and Gas Fireplace. DON'T WAIT and DON'T MISS OUT on THIS BEAUTIFUL HOME!
$418,000
43425 Little Clinton Twp, MI 48036
- Type:
- Single Family
- Sq.Ft.:
- 1,630
- Status:
- NEW LISTING
- Beds:
- 3
- Lot size:
- 2.69 Acres
- Year built:
- 1996
- Baths:
- 2.00
- MLS#:
- 58050144551
- Subdivision:
- None
ADDITIONAL INFORMATION
OPEN HOUSE SUNDAY 1 to 3pm. This incredible property is Impressive the Moment you turn up the driveway to your Enchanting 2.69 acres of Secluded Beauty. Surrounded by trees and Wild life, you can enjoy the beautiful and very well maintained property for entertaining or other activities. This property backs up to the Clinton River with all the soft sounds of the water. Neighboring properties use Kayaks or small boats to enjoy this feature. The very well maintained 3 bedroom home, immaculate and impressive with its very spacious kitchen with granite counters and ceramic floors is great for entertaining. First Floor Laundry . The Living room with fire place and vaulted ceilings gives that airy and spacious feeling and the sliding door wall to your beautiful grounds gives you all the opportunity to enjoy your entire property. Come see this Beautiful Opportunity and Hidden Gem.
- Type:
- Single Family
- Sq.Ft.:
- 1,630
- Status:
- NEW LISTING
- Beds:
- 3
- Lot size:
- 2.69 Acres
- Baths:
- 2.00
- MLS#:
- 50144551
- Subdivision:
- None
ADDITIONAL INFORMATION
OPEN HOUSE SUNDAY 1 to 3pm. This incredible property is Impressive the Moment you turn up the driveway to your Enchanting 2.69 acres of Secluded Beauty. Surrounded by trees and Wild life, you can enjoy the beautiful and very well maintained property for entertaining or other activities. This property backs up to the Clinton River with all the soft sounds of the water. Neighboring properties use Kayaks or small boats to enjoy this feature. The very well maintained 3 bedroom home, immaculate and impressive with its very spacious kitchen with granite counters and ceramic floors is great for entertaining. First Floor Laundry . The Living room with fire place and vaulted ceilings gives that airy and spacious feeling and the sliding door wall to your beautiful grounds gives you all the opportunity to enjoy your entire property. Come see this Beautiful Opportunity and Hidden Gem.
- Type:
- Single Family
- Sq.Ft.:
- 945
- Status:
- NEW LISTING
- Beds:
- 3
- Lot size:
- 0.33 Acres
- Baths:
- 1.00
- MLS#:
- 70411550
ADDITIONAL INFORMATION
A must see charming three-bedroom brick ranch with an open concept kitchen and large 1/3 acre fenced yard, Remodeled bathroom and Updates to kitchen include oak cabinetry, granite counters, backsplash, and undermount sink. Basement has framing and some electrical.
- Type:
- Single Family
- Sq.Ft.:
- 945
- Status:
- NEW LISTING
- Beds:
- 3
- Lot size:
- 0.33 Acres
- Year built:
- 1953
- Baths:
- 1.00
- MLS#:
- 81024029099
- Subdivision:
- Ingleside Farms #09
ADDITIONAL INFORMATION
A must see charming three-bedroom brick ranch with an open concept kitchen and large 1/3 acre fenced yard, Remodeled bathroom and Updates to kitchen include oak cabinetry, granite counters, backsplash, and undermount sink. Basement has framing and some electrical.
- Type:
- Condo
- Sq.Ft.:
- 927
- Status:
- NEW LISTING
- Beds:
- 3
- Year built:
- 1968
- Baths:
- 1.10
- MLS#:
- 58050144498
- Subdivision:
- Charter Oaks Cooperative
ADDITIONAL INFORMATION
Are You Ready for Care Free Affordable Living in an Updated Co Op with all the Amenities?? Here is Your Chance to Own in One of the Nicest Cooperative Communities in the Area. Meticulously cared for 3 beds 1 1/2 baths with Basement. All Appliances Included. Patio Area Open to Green Space. Tastefully Updated with Neutral Color Palate and Professionally Cleaned. Bring Your Furniture and Live a Maintenance Free Lifestyle. Cash Only Co Op.
- Type:
- Condo
- Sq.Ft.:
- 927
- Status:
- NEW LISTING
- Beds:
- 3
- Baths:
- 2.00
- MLS#:
- 50144498
- Subdivision:
- Charter Oaks Cooperative
ADDITIONAL INFORMATION
Are You Ready for Care Free Affordable Living in an Updated Co Op with all the Amenities?? Here is Your Chance to Own in One of the Nicest Cooperative Communities in the Area. Meticulously cared for 3 beds 1 1/2 baths with Basement. All Appliances Included. Patio Area Open to Green Space. Tastefully Updated with Neutral Color Palate and Professionally Cleaned. Bring Your Furniture and Live a Maintenance Free Lifestyle. Cash Only Co Op.
$599,900
21186 Lilac Clinton Twp, MI 48036
- Type:
- Condo
- Sq.Ft.:
- 1,526
- Status:
- NEW LISTING
- Beds:
- 3
- Year built:
- 2019
- Baths:
- 3.00
- MLS#:
- 58050144480
- Subdivision:
- Hillcrest On The Park
ADDITIONAL INFORMATION
Welcome to Hillcrest on the Park, a luxury gated community. This stunning single detached condominium, perfectly situated on the serene George George Park. Completed in 2021, this 3 bed / 3 bath modern unit boasts a spacious walkout basement and elegant finishes throughout. The kitchen features beautiful granite countertops and elegant hardwood floors flow through the open living areas. Crown moldings add a touch of sophistication, and the two way fireplace creates a warm and inviting atmosphere. Step outside to enjoy the covered porch, perfect for relaxing and taking in the park views. The home is equipped with Hunter Douglas electronic blinds for convenience and privacy, as well as a top of the line security and camera system for peace of mind. This unit has had a single owner and is meticulously maintained, ready for you to move in and make it your own. Don't miss the opportunity to own this exceptional property in a prime location! All furniture is available for purchase with a Bill of Sale. Seller is a licensed Real Estate Broker.
- Type:
- Condo
- Sq.Ft.:
- 1,526
- Status:
- NEW LISTING
- Beds:
- 3
- Baths:
- 3.00
- MLS#:
- 50144480
- Subdivision:
- Hillcrest On The Park
ADDITIONAL INFORMATION
Welcome to Hillcrest on the Park, a luxury gated community. This stunning single detached condominium, perfectly situated on the serene George George Park. Completed in 2021, this 3 bed / 3 bath modern unit boasts a spacious walkout basement and elegant finishes throughout. The kitchen features beautiful granite countertops and elegant hardwood floors flow through the open living areas. Crown moldings add a touch of sophistication, and the two way fireplace creates a warm and inviting atmosphere. Step outside to enjoy the covered porch, perfect for relaxing and taking in the park views. The home is equipped with Hunter Douglas electronic blinds for convenience and privacy, as well as a top of the line security and camera system for peace of mind. This unit has had a single owner and is meticulously maintained, ready for you to move in and make it your own. Donât miss the opportunity to own this exceptional property in a prime location! All furniture is available for purchase with a Bill of Sale. Seller is a licensed Real Estate Broker.
$285,000
41786 Fonthill Clinton Twp, MI 48038
- Type:
- Single Family
- Sq.Ft.:
- 1,188
- Status:
- NEW LISTING
- Beds:
- 3
- Lot size:
- 0.15 Acres
- Year built:
- 1973
- Baths:
- 1.00
- MLS#:
- 58050144430
- Subdivision:
- Smokler Clinton Sub
ADDITIONAL INFORMATION
Beautifully updated ranch featuring natural fireplace with custom mantle with granite hearth and insert. Kitchen with granite counters and grey bamboo flooring. Patio leading to backyard with white vinyl fenced yard. 2 car detached garage. Newer C/A (2 yrs) and H2o tank (4 months).
- Type:
- Single Family
- Sq.Ft.:
- 1,188
- Status:
- NEW LISTING
- Beds:
- 3
- Lot size:
- 0.15 Acres
- Baths:
- 1.00
- MLS#:
- 50144430
- Subdivision:
- Smokler Clinton Sub
ADDITIONAL INFORMATION
Beautifully updated ranch featuring natural fireplace with custom mantle with granite hearth and insert. Kitchen with granite counters and grey bamboo flooring. Patio leading to backyard with white vinyl fenced yard. 2 car detached garage. Newer C/A (2 yrs) and H2o tank (4 months).
$490,000
17450 Eider Clinton Twp, MI 48038
- Type:
- Single Family
- Sq.Ft.:
- 2,178
- Status:
- NEW LISTING
- Beds:
- 3
- Lot size:
- 0.24 Acres
- Year built:
- 2010
- Baths:
- 2.10
- MLS#:
- 58050144287
- Subdivision:
- Partridge Creek Village
ADDITIONAL INFORMATION
Welcome to your dream ranch-style home nestled deep within the prestigious Partridge Creek subdivision, where privacy and luxury converge. This meticulously maintained residence is situated on a premium lot that backs up to a wooded and natural area. Upon entering, you'll be welcomed by fresh, neutral paint and beautiful hardwood floors. The open floor plan is perfect for entertaining, featuring a gourmet kitchen with granite counters and top-of-the-line appliances. This space flows seamlessly into a stunning two-story great room with a cozy fireplace, creating a warm and inviting atmosphere. Step outside to discover a custom patio and a brick paver patio, ideal for outdoor relaxation and gatherings. The home boasts three spacious bedrooms, including a very generous primary suite that serves as a luxurious retreat. The primary suite features a huge walk-in closet, a private bath with double sinks, a jacuzzi tub, and a stall shower. There are also two additional bedrooms and a full bath. The first floor includes a library/den, a convenient laundry room, a mudroom area, and an additional half bath for guests. Expand your living space with a finished basement that includes a full bath, providing endless possibilities for recreation or additional living quarters. The property also features extensive professional landscaping with a sprinkler system to keep your lawn lush and green, along with a two-car attached garage offering ample space for your vehicles and storage needs. Living in Partridge Creek provides access to the community clubhouse and pool, as well as nearby shops and restaurants, enhancing your lifestyle with convenience and luxury. This super clean home is move-in ready and waiting for you to make it your own. Don't miss out on this exceptional property-check out the floor plan tour and schedule your private showing today.
- Type:
- Single Family
- Sq.Ft.:
- 2,178
- Status:
- NEW LISTING
- Beds:
- 3
- Lot size:
- 0.24 Acres
- Baths:
- 3.00
- MLS#:
- 50144287
- Subdivision:
- Partridge Creek Village
ADDITIONAL INFORMATION
Welcome to your dream ranch-style home nestled deep within the prestigious Partridge Creek subdivision, where privacy and luxury converge. This meticulously maintained residence is situated on a premium lot that backs up to a wooded and natural area. Upon entering, you'll be welcomed by fresh, neutral paint and beautiful hardwood floors. The open floor plan is perfect for entertaining, featuring a gourmet kitchen with granite counters and top-of-the-line appliances. This space flows seamlessly into a stunning two-story great room with a cozy fireplace, creating a warm and inviting atmosphere. Step outside to discover a custom patio and a brick paver patio, ideal for outdoor relaxation and gatherings. The home boasts three spacious bedrooms, including a very generous primary suite that serves as a luxurious retreat. The primary suite features a huge walk-in closet, a private bath with double sinks, a jacuzzi tub, and a stall shower. There are also two additional bedrooms and a full bath. The first floor includes a library/den, a convenient laundry room, a mudroom area, and an additional half bath for guests. Expand your living space with a finished basement that includes a full bath, providing endless possibilities for recreation or additional living quarters. The property also features extensive professional landscaping with a sprinkler system to keep your lawn lush and green, along with a two-car attached garage offering ample space for your vehicles and storage needs. Living in Partridge Creek provides access to the community clubhouse and pool, as well as nearby shops and restaurants, enhancing your lifestyle with convenience and luxury. This super clean home is move-in ready and waiting for you to make it your own. Donât miss out on this exceptional propertyâcheck out the floor plan tour and schedule your private showing today.
- Type:
- Single Family
- Sq.Ft.:
- 2,677
- Status:
- NEW LISTING
- Beds:
- 4
- Lot size:
- 0.19 Acres
- Baths:
- 3.00
- MLS#:
- 60313286
- Subdivision:
- Oakridge Estates Condo
ADDITIONAL INFORMATION
Welcome home to this beautiful New Construction Colonial in the established Oak Ridge Estates! Home features 4 bedrooms and 2-1/2 baths, hardwood floors throughout the main level, carpet upstairs, LaFata cabinets throughout, granite countertops throughout, custom trim package, ceramic tile in the full baths, gas fireplace in the Great Room, 2nd floor laundry room, generous master suite with an oversized walk-in closet, 3 car attached garage & more. Do not miss out on your opportunity to see this one, schedule your showing today ***Photos will update weekly to show construction progress***
- Type:
- Single Family
- Sq.Ft.:
- 2,677
- Status:
- NEW LISTING
- Beds:
- 4
- Lot size:
- 0.19 Acres
- Year built:
- 2024
- Baths:
- 2.10
- MLS#:
- 20240039127
- Subdivision:
- Oakridge Estates Condo
ADDITIONAL INFORMATION
Welcome home to this beautiful New Construction Colonial in the established Oak Ridge Estates! Home features 4 bedrooms and 2-1/2 baths, hardwood floors throughout the main level, carpet upstairs, LaFata cabinets throughout, granite countertops throughout, custom trim package, ceramic tile in the full baths, gas fireplace in the Great Room, 2nd floor laundry room, generous master suite with an oversized walk-in closet, 3 car attached garage & more. Do not miss out on your opportunity to see this one, schedule your showing today ***Photos will update weekly to show construction progress***
- Type:
- Single Family
- Sq.Ft.:
- 1,056
- Status:
- NEW LISTING
- Beds:
- 2
- Baths:
- 2.00
- MLS#:
- 60313080
ADDITIONAL INFORMATION
This is a list only please contact Justin Ibe at 248 495 866 four Stunning home in River's edge, Clinton Twp. Great club House With swimming pool and fitness center
- Type:
- Single Family
- Sq.Ft.:
- 1,056
- Status:
- NEW LISTING
- Beds:
- 2
- Year built:
- 2014
- Baths:
- 2.00
- MLS#:
- 20240038847
ADDITIONAL INFORMATION
This is a list only please contact Justin Ibe at 248 495 866 four Stunning home in River's edge, Clinton Twp. Great club House With swimming pool and fitness center
- Type:
- Single Family
- Sq.Ft.:
- 2,522
- Status:
- NEW LISTING
- Beds:
- 3
- Lot size:
- 0.21 Acres
- Baths:
- 4.00
- MLS#:
- 50144183
- Subdivision:
- Riverview Ridge Estates
ADDITIONAL INFORMATION
Discover your dream home in this stunning 2,522 SF split-level DETACHED condo featuring a host of luxurious amenities. The centerpiece of this home is the expansive great room with a soaring cathedral ceiling, marble-surround gas fireplace and breathtaking floor-to-ceiling windows that flood the space with natural light, perfect for entertaining. The gourmet kitchen includes granite countertops, a built-in cooktop and double oven. Beautiful hardwood floors adorn the formal dining room, and the den has a vaulted ceiling and is perfect for working remote or curling up with a good book. The main level also features a spacious primary suite with tray ceiling, walk-in closet, additional second closet, and an en-suite bath with a relaxing jetted tub and separate shower. Upstairs there is a full bath and two generously sized bedrooms. The fully finished basement boasts a second full kitchen with exquisite tile inlay flooring, full bathroom with shower, workshop with a built-in desk/craft table and a utility tub, a walk-in cedar closet, dry bar, and spacious entertainment area. There is an abundance of storage space integrated throughout the home for easy organization. Enjoy outdoor living on the expansive paver patio, framed with mature trees, creating a tranquil and picturesque retreat. Professional landscaping and an inground sprinkler system provide enhanced curb appeal. The home is equipped with an integrated Bose speaker system and full house generator for added comfort and convenience. Newer hot water tank, furnace and AC. Maintenance-free community includes snow removal, lawn maintenance, roads and entranceway.
- Type:
- Single Family
- Sq.Ft.:
- 2,056
- Status:
- NEW LISTING
- Beds:
- 3
- Lot size:
- 0.2 Acres
- Baths:
- 3.00
- MLS#:
- 60312988
- Subdivision:
- Sunfield Estates
ADDITIONAL INFORMATION
Welcome to 40608 Melody Ct. Clinton TWP. This stunning 2056 square-foot ranch offers three spacious bedrooms and 2.5 bathrooms, perfect for comfortable family living. The open-concept layout is complemented by beautiful hardwood floors and ceramic tile throughout. This home features a brand new roof installed in 2024, Anderson windows and doors, and a gorgeous stamped concrete patio, ideal for outdoor entertaining. Situated on a dead-end street, youââ¬â¢ll enjoy peace and privacy while being just minutes away from top shopping destinations like Vince and Joeââ¬â¢s Supermarket and Partridge Creek Mall, as well as a wide variety of dining options along Hall Road. The finished basement includes a second kitchen, expanding the living space to over 4000 square feet, perfect for hosting gatherings or creating a versatile entertainment area. Donââ¬â¢t miss out on this incredible home that blends style, comfort, and convenience. Schedule your showing today!
- Type:
- Single Family
- Sq.Ft.:
- 2,056
- Status:
- NEW LISTING
- Beds:
- 3
- Lot size:
- 0.2 Acres
- Year built:
- 1986
- Baths:
- 2.10
- MLS#:
- 20240038622
- Subdivision:
- Sunfield Estates
ADDITIONAL INFORMATION
Welcome to 40608 Melody Ct. Clinton TWP. This stunning 2056 square-foot ranch offers three spacious bedrooms and 2.5 bathrooms, perfect for comfortable family living. The open-concept layout is complemented by beautiful hardwood floors and ceramic tile throughout. This home features a brand new roof installed in 2024, Anderson windows and doors, and a gorgeous stamped concrete patio, ideal for outdoor entertaining. Situated on a dead-end street, youâll enjoy peace and privacy while being just minutes away from top shopping destinations like Vince and Joeâs Supermarket and Partridge Creek Mall, as well as a wide variety of dining options along Hall Road. The finished basement includes a second kitchen, expanding the living space to over 4000 square feet, perfect for hosting gatherings or creating a versatile entertainment area. Donât miss out on this incredible home that blends style, comfort, and convenience. Schedule your showing today!
- Type:
- Single Family
- Sq.Ft.:
- 1,000
- Status:
- NEW LISTING
- Beds:
- 3
- Lot size:
- 0.13 Acres
- Year built:
- 1970
- Baths:
- 1.00
- MLS#:
- 58050144163
- Subdivision:
- Pipers Broad Acres Clinton Township
ADDITIONAL INFORMATION
This three bedroom one bath ranch with basement and 2.5 car garage is freshly painted, clean and ready for a new owner. Home features oak hardwood floors, central air, on demand hot water, new driveway and all appliances. Large partially insulated garage and fenced back yard.
- Type:
- Single Family
- Sq.Ft.:
- 1,000
- Status:
- NEW LISTING
- Beds:
- 3
- Lot size:
- 0.13 Acres
- Baths:
- 1.00
- MLS#:
- 50144163
- Subdivision:
- Pipers Broad Acres Clinton Township
ADDITIONAL INFORMATION
This three bedroom one bath ranch with basement and 2.5 car garage is freshly painted, clean and ready for a new owner. Home features oak hardwood floors, central air, on demand hot water, new driveway and all appliances. Large partially insulated garage and fenced back yard.

The accuracy of all information, regardless of source, is not guaranteed or warranted. All information should be independently verified. This IDX information is from the IDX program of RealComp II Ltd. and is provided exclusively for consumers' personal, non-commercial use and may not be used for any purpose other than to identify prospective properties consumers may be interested in purchasing. IDX provided courtesy of Realcomp II Ltd., via Xome Inc. and Realcomp II Ltd., copyright 2024 Realcomp II Ltd. Shareholders.

Provided through IDX via MiRealSource. Courtesy of MiRealSource Shareholder. Copyright MiRealSource. The information published and disseminated by MiRealSource is communicated verbatim, without change by MiRealSource, as filed with MiRealSource by its members. The accuracy of all information, regardless of source, is not guaranteed or warranted. All information should be independently verified. Copyright 2024 MiRealSource. All rights reserved. The information provided hereby constitutes proprietary information of MiRealSource, Inc. and its shareholders, affiliates and licensees and may not be reproduced or transmitted in any form or by any means, electronic or mechanical, including photocopy, recording, scanning or any information storage and retrieval system, without written permission from MiRealSource, Inc. Provided through IDX via MiRealSource, as the “Source MLS”, courtesy of the Originating MLS shown on the property listing, as the Originating MLS. The information published and disseminated by the Originating MLS is communicated verbatim, without change by the Originating MLS, as filed with it by its members. The accuracy of all information, regardless of source, is not guaranteed or warranted. All information should be independently verified. Copyright 2024 MiRealSource. All rights reserved. The information provided hereby constitutes proprietary information of MiRealSource, Inc. and its shareholders, affiliates and licensees and may not be reproduced or transmitted in any form or by any means, electronic or mechanical, including photocopy, recording, scanning or any information storage and retrieval system, without written permission from MiRealSource, Inc.
Clinton Twp Real Estate
The median home value in Clinton Twp, MI is $247,500. The national median home value is $219,700. The average price of homes sold in Clinton Twp, MI is $247,500. Clinton Twp real estate listings include condos, townhomes, and single family homes for sale. Commercial properties are also available. If you see a property you’re interested in, contact a Clinton Twp real estate agent to arrange a tour today!
Clinton Twp, Michigan has a population of 49,870.
The median household income in Clinton Twp, Michigan is $50,666. The median household income for the surrounding county is $58,175 compared to the national median of $57,652. The median age of people living in Clinton Twp is 41.7 years.
Clinton Twp Weather
The average high temperature in July is 81.3 degrees, with an average low temperature in January of 17.5 degrees. The average rainfall is approximately 33.33 inches per year, with 32 inches of snow per year.
