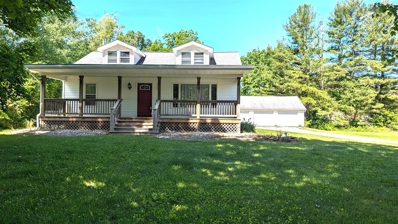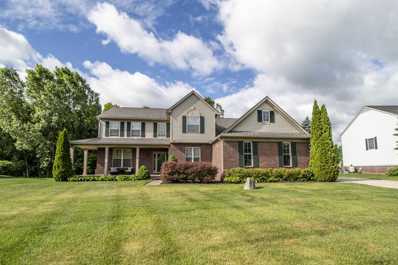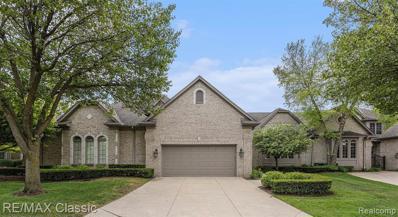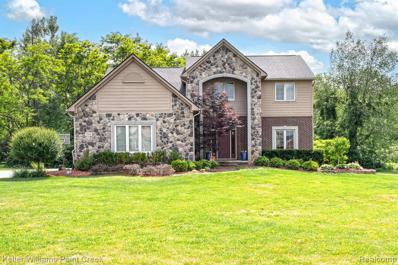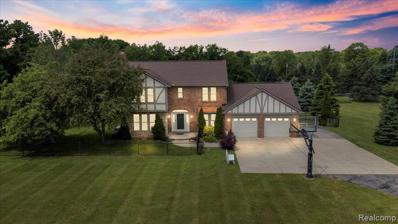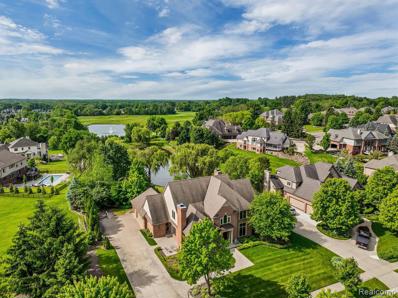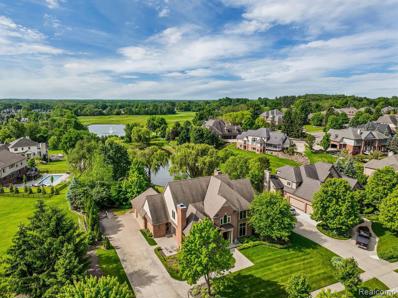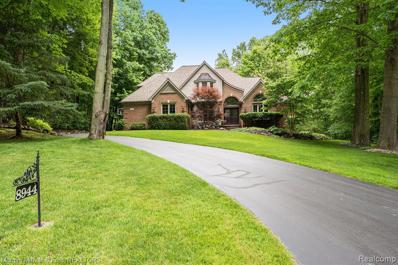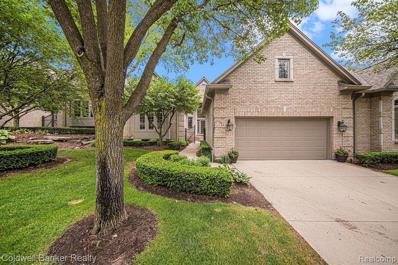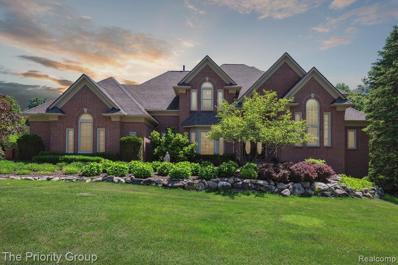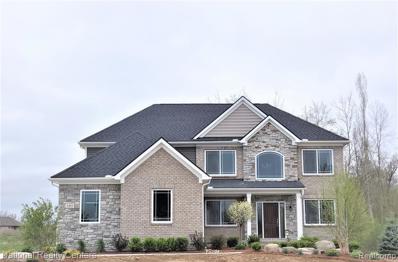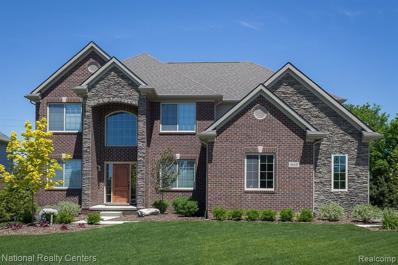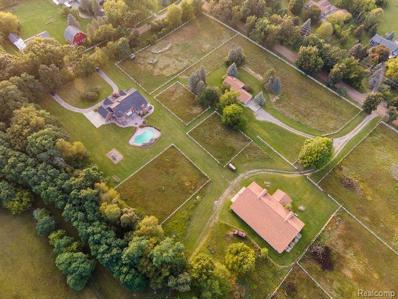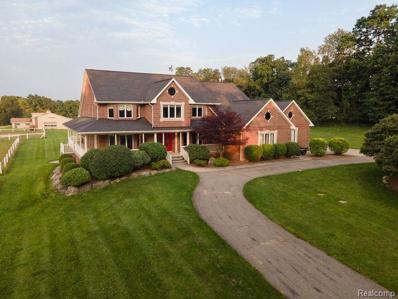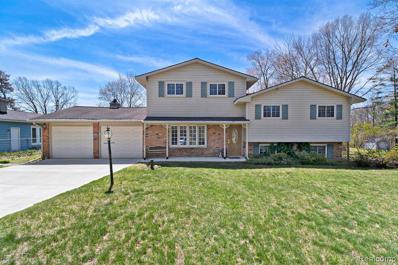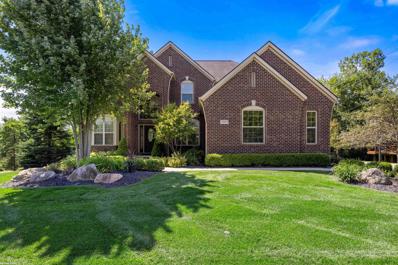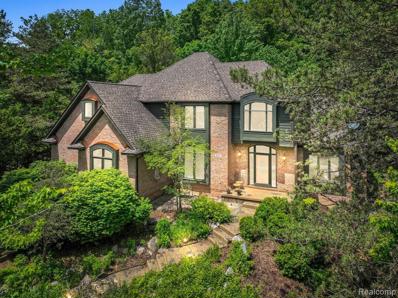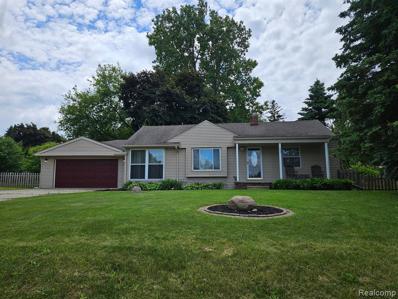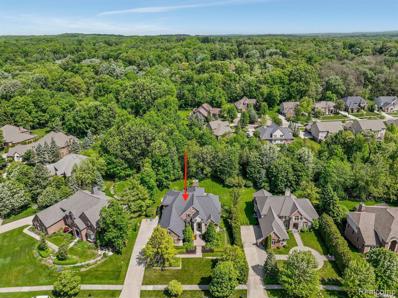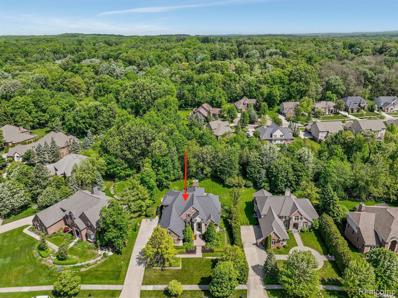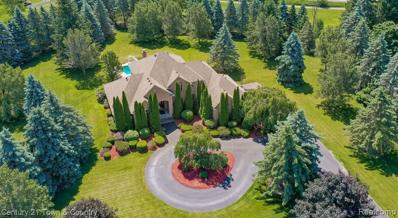Clarkston MI Homes for Sale
$789,000
8925 Deerwood Clarkston, MI 48348
- Type:
- Single Family
- Sq.Ft.:
- 3,380
- Status:
- NEW LISTING
- Beds:
- 4
- Lot size:
- 0.72 Acres
- Baths:
- 4.00
- MLS#:
- 60314768
- Subdivision:
- Deerwood Vii
ADDITIONAL INFORMATION
This large and prestigious brick estate combines classic elegance with modern updates, perfect for those who love to host and entertain. Surrounded by native woods, and playing host to a variety of wildlife, youââ¬â¢ll fall in love at first glance. A large circular driveway leads to a charming brick exterior. When you step through the front door, into the grand two-story foyer, youââ¬â¢ll see what this home is all about. Beautiful refinished hardwood floors guide you to a grand family room, surrounded by two-story windows showing off the private wooded views, with a cozy gas fireplace as a centerpiece. The family room effortlessly flows into a big and bright, stainless steel and granite dream kitchen with a huge center island, large eating area, and custom backsplash, with direct access to the mudroom, laundry room, and attached 3 car garage. A formal dining room, large second living room, half bath, and bonus room (perfect for an office or library) finish the main level. Upstairs, youââ¬â¢ll find an open and airy floor plan, featuring a huge luxury primary suite, three additional BIG bedrooms, a large second full bath, and plenty of space overlooking main level. Downstairs is equally grand, featuring an incredible walk-out flex space, full bath, wet bar, wine cellar, and two bonus rooms, perfect for game rooms, fitness rooms, or anything else you may have in mind! Nestled in a serene, sought-after area, this residence in The Manors offers exactly what you've been looking for in an unbeatable location. Schedule your private showings today! Preferred lender offers discounted rate for this listing.
- Type:
- Single Family
- Sq.Ft.:
- 3,062
- Status:
- NEW LISTING
- Beds:
- 4
- Lot size:
- 0.93 Acres
- Baths:
- 5.00
- MLS#:
- 50144909
- Subdivision:
- Coulter Lake Estates
ADDITIONAL INFORMATION
This stunning Nantucket-style gem has it all, which you can see for yourself on our guided video tour. Make a splash in the sparkling inground pool and enjoy the quiet, unbeatable view of Coulter Lake. A 2-story open layout featuring a wall of windows, cathedral ceilings, and cozy gas fireplace. Updated fixtures, hardware, and fresh paint throughout. The eat-in kitchen is a showstopper with its large island, granite countertops, and stainless steel appliances. First-floor laundry is a plus and so is the modern but timeless den and bar room. The first-floor primary suite is like a luxury hotel room with walk-in his and her closets, dual sinks, and generous soaking tub. Upstairs: 3 bedrooms (one is an ensuite!) and a bonus room ideal for an office, playroom, or 5th bedroom. The finished basement shines with large daylight windows, 9' ceilings, fully-loaded wet bar, gym nook, and plenty of room for games and entertainment. The backyard retreat provides ample space for entertaining which includes a second-story deck, poolside covered patio, and luscious landscaping with a bonfire pit tucked away beside the tall grass. Enjoy all sorts of water-play while appreciating the peace and quiet of a non-motor lake. Award-winning schools, near historical Clarkston, and just North of Pine Knob, this home hits all the marks! This turn-key home is ready for it's new homeowners, is it you? Do not wait, schedule your showing today!
$299,900
8110 W Circle Clarkston, MI 48348
- Type:
- Single Family
- Sq.Ft.:
- 1,450
- Status:
- NEW LISTING
- Beds:
- 4
- Lot size:
- 0.36 Acres
- Baths:
- 2.00
- MLS#:
- 60314749
- Subdivision:
- Sunny Beach Country Club Sub No 2
ADDITIONAL INFORMATION
Great opportunity! Room enough for a large family. This 4-bedroom Cape Cod is sure to please. Award winning Clarkston schools too. Many updates have been completed. New Septic and well (2016). Recently remodeled kitchen with 2-tone cabinetry. Expresso bottom & Harbor (cream/gray) uppers. Full leathered granite countertops, fabulous extra deep farmhouse sink, arabesque tile backsplash, pot filler, awesome fridge with a family hub & refinished hardwood floors throughout the main floor. The great room overlooks the huge backyard & deck. There are 2 bedrooms and a beautifully updated powder room on the main floor. Upstairs includes the primary bedroom & a second bedroom plus a completely renovated full bathroom, with wonderful tile accents and a whirlpool tub. The interior has been freshly painted and new trim throughout. Many replaced Anderson windows, hot water heater in 2019, water softener with a whole house filter in 2023. The finished basement adds some incredible square footage with new carpeting just installed in 6/2024 in the family room along with fresh paint and trim. Thereââ¬â¢s a large second room that could be a playroom or anything desired, along with a nice laundry area. The dryer and stove can be gas or electric, they both have both hook ups. Updated fuse panel with a whole house surge protector & an outside generator hookup with an interlock disconnect. There's a motion security light by the front door and a 2-story shed with 220 that offers plenty of storage space. There is room for a garage on this humungous lot that will still offer plenty of room to play or garden. Come see quickly, this is priced perfect!
- Type:
- Single Family
- Sq.Ft.:
- 1,447
- Status:
- NEW LISTING
- Beds:
- 4
- Lot size:
- 1.94 Acres
- Baths:
- 1.00
- MLS#:
- 70411460
ADDITIONAL INFORMATION
Multiple offers - Highest & Best by Monday 7PM The perfect country cape cod close to city conveniences. Almost 2 acres of useable property. Mechanic's dream oversized 3+ car garage with 220 & wood burner, Pole barn has 14' door with room to store RV, 5th wheel or boat. Stairs lead to loft area above. Updates include: Anderson windows, Newer front door, New front porch, beaded white wood cabinetry, newer hardware, newer trim moldings, granite counters, energy efficient lighting, New glass block windows in basement, 6 panel interior doors, New mailbox and post. The mud room has cedar lined closets and potential for 1st floor laundry. Kitchen has desk area and pantry. The upper bedrooms have hardwood floors and rustic knotty pine walls & ceilings. You enter 4th bedroom through 3rd bedroom
$499,900
10147 Wellington Clarkston, MI 48348
- Type:
- Single Family
- Sq.Ft.:
- 2,706
- Status:
- NEW LISTING
- Beds:
- 4
- Lot size:
- 0.4 Acres
- Baths:
- 3.00
- MLS#:
- 50144642
- Subdivision:
- Westwood Hillsno 1
ADDITIONAL INFORMATION
Welcome to this stately colonial residence, where timeless elegance meets modern comfort in every detail. With four bedrooms and three bathrooms, this home offers spacious living areas that are perfect for both entertaining and everyday living. Step inside and be greeted by the grandeur of the foyer, leading you into the expansive common areas that include a cozy living room and a firelit family room, ideal for gathering with loved ones or unwinding after a long day. Host elegant dinner parties in the formal dining room, or enjoy casual meals in the sunny breakfast nook overlooking the backyard. The heart of the home lies in the updated kitchen, complete with all appliances and ample counter space for meal preparation. Convenient first-floor laundry adds to the practicality of daily life, plus a first-floor office/den makes work-from-home a breeze. Retreat to the master bedroom suite, where luxury awaits with a private full bathroom featuring a double vanity, soaking tub, and separate shower. The basement offers plenty of room for storage or the opportunity to finish for additional living space, limited only by your imagination. With a three-car garage, parking is never an issue, providing space for vehicles and storage alike. Outside, unwind on the back patio while taking in the serene views of the spacious yard. Don't miss the chance to call this exquisite colonial home, where comfort, convenience, and elegance blend seamlessly to create a haven you'll be proud to call your own.
$650,000
6814 Intermezzo Clarkston, MI 48348
- Type:
- Condo
- Sq.Ft.:
- 3,008
- Status:
- NEW LISTING
- Beds:
- 4
- Baths:
- 4.00
- MLS#:
- 60313846
- Subdivision:
- Pine Knob Enclaves Occpn 1345
ADDITIONAL INFORMATION
High End Condo Living in the Enclaves of Pine Knob* Great Open Floor Plan* Many Custom Features* Primary 1st Floor Living* Generous Size En-Suite, Dual Gas Fireplace* Custom Cabinetry in Bedroom Closets* High Ceilings Throughout* Extensive Use of Wood Trim, Ceramic Tile, Large Windows for Natural Lighting* Central Vacuum w/Kick Plates* Gorgeous Views of Pond & Water Fall Fountain in Common Area Park* View Nature at Its Best* Gourmet Kitchen, Granite Counters, Under Cabinet Lighting, Warming Drawer, Flat Panel Refrigerator* Appliances <2 yrs: Microwave, Dishwasher, Disposal, Clothes Washer & Dryer* New 2023: Utility Sink, Sliding Doors in Basement, Front Porch in Gated Courtyard* Finished Walk-Out Lower Level Adds Additional 2,000 Sq. Ft.* 4th Bedroom, Cedar Room, Exercise Room, Wet Bar & Custom Wine Room w/Temperature Control* Entertainment Area w/Access to Stamped Concrete Patio & Private Space* Close to Downtown Village of Clarkston w/Easy Access to I-75* Easy to Show* Act Fast, Won't Last!
$509,000
7163 Ingomar Clarkston, MI 48348
- Type:
- Single Family
- Sq.Ft.:
- 2,390
- Status:
- NEW LISTING
- Beds:
- 4
- Lot size:
- 0.54 Acres
- Baths:
- 3.00
- MLS#:
- 60313232
- Subdivision:
- Ingomar Farms Occpn 1434
ADDITIONAL INFORMATION
Check out this beautiful 4 bedroom colonial home with 2.5 bath & 3 car attached garage. Award winning Clarkston Schools. Hardwood floors through out the main level. Spacious kitchen with granite counter tops, center island, walk in pantry, plenty of high quality cabinets & Stainless-Steel Appliances (new washer, dryer & dishwasher installed in 2021). Open floor layout to the family room with high elevation & a gas fireplace. Large master suite with a walk in closet, private master bath w/ soaking tub, separate vanities, walk in shower & 2 linen closets. Partially finished basement with plenty of finished space for hangouts & lots of storage space to enjoy. Great location near the I 75 Freeway. Close to shopping, restaurants, entertainment, golf courses, medical centers & other amenities. This home sits comfortably on a half acre lot within the lovely Ingomar Farms Subdivision near Softwater Lake. Enjoy hosting lots of family & friends in your spacious private backyard around your your built in bonfire right next to your covered patio with a custom built in bar & grill. Plenty of parking space on your own drive way. Built in speakers through out the home & too many other upgrades to list.. Hurry, Must See!! Motivated Seller & Occupancy is Flexible.
$499,900
8597 Sashabaw Clarkston, MI 48348
- Type:
- Single Family
- Sq.Ft.:
- 2,275
- Status:
- NEW LISTING
- Beds:
- 3
- Lot size:
- 5.21 Acres
- Baths:
- 3.00
- MLS#:
- 60313128
ADDITIONAL INFORMATION
Experience the perfect blend of privacy and convenience in this home located on 5 picturesque acres in Clarkston. This home offers 3 spacious bedrooms and 3 full baths, making it ideal for families and guests alike. Step inside to find a range of living spaces, including a library perfect for a home office. The home has seen many updates throughout the years, including a whole house Generac generator, windows & patio door 2018, new pool heater, filter & pump 2020-23, HWH 2019, HVAC 2017, new interior doors 2017 and much more. Outdoors, your private oasis awaits. The luxurious in-ground pool is perfect for summer relaxation and entertaining, while the three-season room and screened-in porch provide comfortable spaces to enjoy the serene surroundings. Despite its tranquil setting, this home offers unparalleled convenience with easy access to I-75, making commutes a breeze. Additionally, you're just minutes away from downtown Clarkston, where you can enjoy a variety of dining, shopping, and entertainment options. Don't miss your chance to own this home that perfectly balances privacy and convenience. Schedule your private tour today and discover all that this exceptional property has to offer! BATVAI.
- Type:
- Single Family
- Sq.Ft.:
- 3,858
- Status:
- NEW LISTING
- Beds:
- 5
- Lot size:
- 0.42 Acres
- Baths:
- 6.00
- MLS#:
- 60313070
- Subdivision:
- Oakhurst Condo
ADDITIONAL INFORMATION
CUSTOM BEAUTY ON PREMIUM PRIVATE LOT WITH POND VIEW. Located in the prestigious Oakhurst Country Club Community, this elegant home with spectacular views was designed for year round entertaining. The coveted southern exposure lot and large 2-story windows creates an abundance of natural light! Outside is a tranquil retreat with a picturesque pond leading to the 9th hole, framed by weeping willows. A serene waterfall and lush greenery provide the perfect backdrop for relaxation from the composite deck and lower patio. Featuring 6500 sq-ft of luxury living space including 5 bedrooms, 4.2 bathrooms and a finished walkout basement. Quality amenities including solid doors, extensive crown moldings, hardwood and travertine floors and a floating staircase. Completely renovated primary suite on the main floor is a haven of comfort, featuring spacious dual closets for ultimate convenience. Updated kitchen is a chef's delight, equipped with top-of-the-line stainless steel appliances, large island with seating and breakfast nook. Upper level features 3 ample sized bedrooms serviced by ensuite and dual entry bathrooms. Walkout lower level featuring bar, family room with fireplace, full bathroom and 5th bedroom is the perfect gathering place for family entertainment, overflow guests or large parties. Enjoy cozy evenings by one of the four fireplaces, and work from home with ease in the dedicated office space. With a 3-car garage and unparalleled views, this home is the perfect blend of luxury and practicality. Many updates in the last 5 years including: remodeled primary bathroom, flooring, appliances, furnace, lighting, updated fireplaces, landscaping, etcââ¬Â¦.Detailed list available upon request. Oakhurst memberships available for golf, pool, tennis and fitness. HOME HAS RING DOOR BELL ON FRONT DOOR. BATVAI
- Type:
- Single Family
- Sq.Ft.:
- 3,858
- Status:
- NEW LISTING
- Beds:
- 5
- Lot size:
- 0.42 Acres
- Year built:
- 1999
- Baths:
- 4.20
- MLS#:
- 20240037883
- Subdivision:
- Oakhurst Condo
ADDITIONAL INFORMATION
CUSTOM BEAUTY ON PREMIUM PRIVATE LOT WITH POND VIEW. Located in the prestigious Oakhurst Country Club Community, this elegant home with spectacular views was designed for year round entertaining. The coveted southern exposure lot and large 2-story windows creates an abundance of natural light! Outside is a tranquil retreat with a picturesque pond leading to the 9th hole, framed by weeping willows. A serene waterfall and lush greenery provide the perfect backdrop for relaxation from the composite deck and lower patio. Featuring 6500 sq-ft of luxury living space including 5 bedrooms, 4.2 bathrooms and a finished walkout basement. Quality amenities including solid doors, extensive crown moldings, hardwood and travertine floors and a floating staircase. Completely renovated primary suite on the main floor is a haven of comfort, featuring spacious dual closets for ultimate convenience. Updated kitchen is a chef's delight, equipped with top-of-the-line stainless steel appliances, large island with seating and breakfast nook. Upper level features 3 ample sized bedrooms serviced by ensuite and dual entry bathrooms. Walkout lower level featuring bar, family room with fireplace, full bathroom and 5th bedroom is the perfect gathering place for family entertainment, overflow guests or large parties. Enjoy cozy evenings by one of the four fireplaces, and work from home with ease in the dedicated office space. With a 3-car garage and unparalleled views, this home is the perfect blend of luxury and practicality. Many updates in the last 5 years including: remodeled primary bathroom, flooring, appliances, furnace, lighting, updated fireplaces, landscaping, etcâ¦.Detailed list available upon request. Oakhurst memberships available for golf, pool, tennis and fitness. HOME HAS RING DOOR BELL ON FRONT DOOR. BATVAI
$599,000
8944 Stonegate Clarkston, MI 48348
- Type:
- Single Family
- Sq.Ft.:
- 2,875
- Status:
- NEW LISTING
- Beds:
- 5
- Lot size:
- 0.83 Acres
- Baths:
- 3.00
- MLS#:
- 60312927
- Subdivision:
- Stonegate Estates Occpn 741
ADDITIONAL INFORMATION
A timeless elevation leads into this sensational 1.5-story home in Stonegate Estates. This feature loaded & charming semi-custom stunner is sited on a nearly 1-acre parcel. A winding & generous driveway is enveloped by striking boulder retaining walls. The covered entryway, enhanced by a double door, leads into the voluminous, two-story foyer. A classic but not cookie cutter layout that is flowing & sun-drenched awaits! On one side of the foyer is a handsome office enclosed by French doors and on the other is the large, formal dining space accented with wainscoting. A sea of chestnut-hued, *real* oak, hardwood flooring lead onto the vaulted great room w/a sliding glass door to the expansive decking. The kitchen has plenty of cabinetry, plus an island, newer stainless-steel appliances & chic light fixtures. An adjoining breakfast nook has a wall of windows & a patio door onto to the deck. A coveted 1st floor/stunning master retreat has a tray ceiling & a wall of windows overlooking the outdoors and with a supersized, ensuite bath. It features two vanities, Euro shower & a jetted tub, separate shower plus two walk-in closets. The large laundry & updated powder bath round out the 1st floor. Upstairs discover 3 generous bedrooms, a neutral, ceramic bath & tons of closet space. The mostly finished, walkout lower-level w/charming family room, loads of storage space & prepped for an additional bath. Privacy abounds: wooded backdrop enveloped by mature trees & meticulous landscape. Home abuts the developmentââ¬â¢s common area for the ultimate in quietude. As impeccable on the outside as it is inside with its glorious setting. Neighborhood roads have been recently repaved, and the assessment paid in full by the Sellers, for total peace of mind. Minutes to I-75 & Downtown Clarkston, moments to acclaimed/assigned Springfield Plains Elementary & so much more. Donââ¬â¢t miss this one-of-a-kind & turnkey package! IDRBNG
- Type:
- Condo
- Sq.Ft.:
- 1,400
- Status:
- Active
- Beds:
- 4
- Lot size:
- 0.59 Acres
- Baths:
- 3.00
- MLS#:
- 70410319
ADDITIONAL INFORMATION
Welcome to this beautiful home located in a peaceful cul-de-sac with a remarkable park like yard! This home is situated on half an acre of land, and complete with 4 bedrooms, 2.5 baths, office, formal dining room, family room, above ground pool with deck, and 3 car garage! Another unique feature of this property is the workshop style basement, fitted with a custom cutting station that can also be used as a painting/spraying room . House is being sold in 'as is' condition, but with just a little customization, it is more than ready to accommodate a growing or large family. BATVAI
$644,000
6530 Enclave Clarkston, MI 48348
- Type:
- Condo
- Sq.Ft.:
- 3,000
- Status:
- Active
- Beds:
- 3
- Baths:
- 4.00
- MLS#:
- 60312540
- Subdivision:
- Pine Knob Enclaves Occpn 1345
ADDITIONAL INFORMATION
Ascend to a life of refined comfort in this stunning 3-bedroom, 3.5-bathroom condo nestled in the heart of Clarkston near Pine Knob and Pine Knob Golf Club. This meticulously maintained property offers the perfect blend of contemporary luxury and low-maintenance living. Step inside the grand foyer and be greeted by plenty of natural light throughout the home. Gleaming hardwood floors flow seamlessly throughout the den/flex room, expansive great room and into the formal dining room which is perfect for hosting elegant dinner parties. Unleash your inner chef in the massive gourmet kitchen, a dream space for any culinary enthusiast. Ample granite countertops provide endless prep space, while top-of-the-line cherry cabinetry, large island and stainless steel appliances (included) gleam under recessed lighting. The adjoining breakfast nook creates a charming spot for casual meals or morning coffee. Imagine cozy evenings curled up by the double sided gas fireplace in this inviting great room which is also enjoyed by the first floor primary bedroom. Relax and rejuvenate in the luxurious bathroom, featuring a jetted soaking tub and a walk-in shower, the perfect escape after a long day. Two additional bedrooms upstairs are accompanied by another full bathroom. The two car attached garage offers direct access to a convenient first-floor laundry room makes everyday chores a breeze. The finished basement provides a versatile space to shoot pool (table included), turn in to a movie theatre, home gym, or any kind of additional living space. There is also an office with french doors and a third full bathroom down there! Step outside onto your private stamped concrete patio and enjoy backing up to a wooded lot. Enjoy nearly maintenance free living where the HOA includes snow removal, lawn and common grounds care, sprinklers, security system, and much more allowing you to focus on enjoying your luxurious new home. Don't miss your chance to make this beautiful home your own, call me now to set up your private tour!
- Type:
- Single Family
- Sq.Ft.:
- 3,789
- Status:
- Active
- Beds:
- 4
- Lot size:
- 0.64 Acres
- Baths:
- 5.00
- MLS#:
- 60312381
- Subdivision:
- Deerwood Vii
ADDITIONAL INFORMATION
Welcome to 8794 Hunters Creek Dr., nestled in the serene Manors of Deerwood. This stunning home boasts 4 bedrooms and 4.1 baths, offering ample space and luxurious amenities. The primary suite is conveniently located on the main floor and features a dual-entry walk-in closet, a beautifully updated bath with dual vanities, an elegant freestanding tub, and a separate shower. The laundry room is smartly positioned off the primary bathroom for added convenience. Designed with entertaining in mind, the open floor plan highlights an updated kitchen with two large islandsââ¬âone for prep and one for casual diningââ¬âcomplemented by gorgeous leathered granite countertops. The cabinetry and trim work in the kitchen are truly exceptional. Host elegant dinners in your formal dining room. A practical mudroom off the garage entry serves as the perfect drop zone, keeping your home tidy and organized. The second floor offers three additional bedrooms, one with its own en-suite bathroom and two others sharing a Jack & Jill bathroom with separate vanities. The finished walkout lower level expands your living space with two versatile rooms that could serve as guest rooms, a workout room, or a craft room, along with a full bath for occasional overnight guests. For those who love to entertain, the built-in wet bar with a mini fridge and dishwasher will be much appreciated. Situated on a corner lot, this home provides ample outdoor space, including a spacious backyard for your enjoyment. This is the perfect home to start your next chapter.
$699,900
7668 Maple Ridge Clarkston, MI 48348
- Type:
- Single Family
- Sq.Ft.:
- 2,864
- Status:
- Active
- Beds:
- 4
- Lot size:
- 0.39 Acres
- Baths:
- 3.00
- MLS#:
- 60312203
- Subdivision:
- Park Ridge At Stonewood Condo
ADDITIONAL INFORMATION
AWARD WINNING CLEARVIEW HOMES IS DEVELOPING ATHIS LISTING IS FOR OUR POPULAR ROCKFORD MODEL WHICH FEATURES A GRACIOUS 2-STORY FOYER. BEAUTIFUL KITCHEN W/ISLAND, 42" UPPER CABINETS, GRANITE THROUGHOUT, S.S APPLIANCES, WALK IN PANTRY, MUDROOM AND BREAKFAST NOOK OPEN TO FABULOUS GREAT ROOM W/9' CEILINGS, FORMAL DINING ROOM, 1ST FLR PRIVATE OFFICE AND STUDY/PLAYROOM COMPLETE THE 1ST FLR. UPSTAIRS FIND A SPACIOUS PRIMARY SUITE W/WIC, TUB, WALK IN CERAMIC SHOWER AND DOUBLE VANITIES. THREE ADDITIONAL NICE SIZED BEDROOMS ALL HAVE WALK IN CLOSETS. THE LAUNDRY ROOM IS UPSTAIRS! THE BASEMENT HAS 8'6" CEILINGS AND COMES WITH A 15 YEAR WATERPROFF WARRANTY! BUY NOW PICK THE PERFECT LOT AND FLOORPLAN AND LET US BUILD YOUR DREAM HOME:) OUR HOMES ARE ALL ENERGY EFFICIENT:) photos from previously built Rockford's. LET'S BUILD YOUR DREAM HOME!!! THIS LISTING IS FOR LOT 21 IN THE CUL DE SAC. THIS COMMUNITY HAS A COMMUNITY POOL AND PLAY AREA:)
$704,900
7111 Oak Ridge Clarkston, MI 48348
- Type:
- Single Family
- Sq.Ft.:
- 3,033
- Status:
- Active
- Beds:
- 4
- Lot size:
- 0.07 Acres
- Baths:
- 3.00
- MLS#:
- 60312194
- Subdivision:
- Occpn Plan No 1215 Park Ridge At Stonewood
ADDITIONAL INFORMATION
AWARD WINNING CLEARVIEW HOMES WANTS TO BUILD YOUR DREAM HOME IN THE DESIRABLE PARK RIDGE OF STONEWOOD! THIS LISTING IS FOR "THE FRANKLIN II" A WONDERFUL OPEN FLOOR PLAN W/2 STORY FOYER & GREAT RM. THE BEAUTIFUL KITCHEN FEATURES 42" UPPER CABINETS, 5' ISLAND, S.S APPLIANCES W/GRANITE THROUGHOUT AND IS OPEN TO THE GREAT ROOM W/FLOOR TO CEILING WINDOWS & GAS FIREPLACE. ALSO ON MAIN LEVEL IS THE DINING ROOM, HOME OFFICE & LAUNDRY ROOM. UPSTAIRS THE PRIMARY SUITE FEATURES A DOUBLE STEP CEILING, LARGE WIC, ATTACHED SPA LIKE BATH W/WALK IN SHOWER, TUB AND DOUBLE VANITIES. 3 ADDITIONAL SPACIOUS BEDROOMS AND FULL BATH FINISH OFF THE 2ND FLOOR. THE 8'6" WALKOUT BASEMENT WILL BE 80% FINISHED! WE INSULATE, DRYWALL, TAPE, MUD AND PRIME THE WALLS AND INCLUDE THE 3 PIECE ROUGH PLUMBING FOR A FUTURE BATHROOM MAKING FINISHING SO EASY! THIS VERSITALE FLOOR PLAN HAS MANY AVAILABLE OPTIONS INCLUDING AN ENSUITE, 2ND FLOOR LAUNDRY AND GOURMET KITCHEN. THIS HIGH EFFIENCY HOME WILL CHECK ALL YOUR BOXES! OTHER FLOOR PLANS AND LOTS ARE AVAILABLE! SURROUNDED BY 90 ACRES OF NATURAL PRESERVES AND GREEN SPACE. ASSOC. FEE INCLUDES SWIM CLUB, TOT LOT & 2 NATURE TRAILS! MOVE IN APPROXIMATELY 12 MONTHS FROM SIGNING A PURCHASE AGREEMENT. MINUTES FROM I-75 AND DOWNTOWN CLARKSTON. photos from previously built homes. This listing is for lot #5 in the cul de sac.
$1,700,000
7395 Oak Hill Clarkston, MI 48348
- Type:
- Single Family
- Sq.Ft.:
- 1,086
- Status:
- Active
- Beds:
- 3
- Lot size:
- 25.75 Acres
- Baths:
- 1.00
- MLS#:
- 60311813
ADDITIONAL INFORMATION
Welcome to 7395 Oak Hill Road & 10390 Reese Road (parcels being sold together for the list price), a remarkable equestrian property spanning 28.75 acres within prestigious Clarkston Community Schools. Are you a seasoned equestrian looking for a home for you and your horses? Are you looking for a home for your events or equestrian business? Or are you a city or suburb dweller dreaming of a homestead where you can care for animals and raise and grow your own food? If so, this property has what you need! Large, fenced paddocks help to safely contain your animals with newer electric fencing. A 110 x 64 FT barn includes 25 stalls, a hay loft, tack room, office space and half bath. An outdoor track, once used for harness racing training, provides plenty of space to exercise your horses. Smaller ranch home could serve as property caretaker or trainerââ¬â¢s cottage. Open fields and wooded areas full of mature trees complete this idyllic setting. The heart of the property is the custom-built main home. Its spacious interior features large windows with sweeping views of the property, an open floorplan, high ceilings and rich woodwork. With many spaces to gather and relax, it is meant to be a hub for family and friends. In warmer months, swim and BBQ in the backyard. In colder months, cozy up by the great room fireplace for game days or mingle in the finished basement with wet bar and billiards area. All of this in a convenient location near major highways, downtown Clarkston shopping & dining, and other area amenities. You MUST tour this property to truly understand how special it is! *PROPERTY IS BEING SOLD WITH 10390 REESE RD. LIST PRICE COVERS BOTH PARCELS. SEE OTHER LISTING FOR ADDITIONAL DETAILS. BUYER TO VERIFY ALL INFORMATION.*
$1,700,000
10390 Reese Clarkston, MI 48348
- Type:
- Single Family
- Sq.Ft.:
- 5,019
- Status:
- Active
- Beds:
- 4
- Lot size:
- 3 Acres
- Baths:
- 7.00
- MLS#:
- 60311685
ADDITIONAL INFORMATION
Welcome to 10390 Reese Road & 7395 Oak Hill Road (parcels being sold together for the list price), a remarkable equestrian property spanning 28.75 acres within prestigious Clarkston Community Schools. Are you a seasoned equestrian looking for a home for you and your horses? Are you looking for a home for your events or equestrian business? Or are you a city or suburb dweller dreaming of a homestead where you can care for animals and raise and grow your own food? If so, this property has what you need! Large, fenced paddocks help to safely contain your animals with newer electric fencing. A 110 x 64 FT barn includes 25 stalls, a hay loft, tack room, office space and half bath. An outdoor track, once used for harness racing training, provides plenty of space to exercise your horses. Smaller ranch home could serve as property caretaker or trainerââ¬â¢s cottage. Open fields and wooded areas full of mature trees complete this idyllic setting. The heart of the property is the custom-built main home. Its spacious interior features large windows with sweeping views of the property, an open floorplan, high ceilings and rich woodwork. With many spaces to gather and relax, it is meant to be a hub for family and friends. In warmer months, swim and BBQ in the backyard. In colder months, cozy up by the great room fireplace for game days or mingle in the finished basement with wet bar and billiards area. All of this in a convenient location near major highways, downtown Clarkston shopping & dining, and other area amenities. You MUST tour this property to truly understand how special it is. *PROPERTY IS BEING SOLD WITH 7395 OAK HILL RD. LIST PRICE COVERS BOTH PARCELS. SEE OTHER LISTING FOR ADDITIONAL DETAILS. BUYER TO VERIFY ALL INFO.*
$355,000
5265 Waldon Clarkston, MI 48348
- Type:
- Single Family
- Sq.Ft.:
- 2,083
- Status:
- Active
- Beds:
- 4
- Lot size:
- 0.51 Acres
- Baths:
- 2.00
- MLS#:
- 60311699
- Subdivision:
- Pine Knob Estates
ADDITIONAL INFORMATION
"Welcome Hobbyist! Property features a 24 by 24 barn with a large loft, providing versatile space for storage, hobbies, or even potential conversion into a home office. Charming 4-bedroom, 1.1-bathroom home nestled in the heart of Clarkston! This inviting property offers the perfect blend of comfort, style, and functionality, making it an ideal haven for families or those seeking ample space. As you step inside, you're greeted by a warm and welcoming atmosphere, with abundant natural light filtering through the windows, illuminating the spacious living areas and providing an ideal space for entertaining guests or simply enjoying quality time with loved ones. The well-appointed kitchen boasts all appliances and ample cabinet space, making meal preparation a breeze. Retreat to the comfortable bedrooms, each offering ample closet space and large windows that invite in plenty of sunlight. Conveniently located in Clarkston, this home offers easy access to all amenities, including shops, restaurants, parks, and top-rated schools. With its desirable location overlooking Pine Knob golf course and abundance of features, including the charming barn with a large loft, this home is sure to steal your heart. Don't miss your chance to make it yours ââ¬â schedule a showing today!
$659,900
5003 Bordeaux Clarkston, MI 48348
- Type:
- Single Family
- Sq.Ft.:
- 3,118
- Status:
- Active
- Beds:
- 4
- Lot size:
- 0.38 Acres
- Baths:
- 5.00
- MLS#:
- 50143608
- Subdivision:
- The Vineyards Of Clarkston
ADDITIONAL INFORMATION
Walk into this Well Kept & Meticulously Maintained 2 Story Home offering 4 Bdrms, 3 Full & 2 Half Baths & prepare to be WOWED! Why build new when everything is done for you. This 2013 Blt Home offers a 2 Story Great Room with Stone Gas Fireplace, Formal Dining Room w/Butlers Pantry Area, Den with French Doors. Open Kitchen to Great Room & Doorwall to Upper Level Patio. Spacious Kitchen w/Built in Appliances to Stay. 1st Flr Laundry w/Washer-Dryer & Overhead Cabinets. 2nd Flr Bdrms include a Huge Master Bdrm/Bath Oasis, HUGE Walk In Closet....2 Addtl Bdrms & Another Bdrm Ste with Walk In Closet & Bath w/Shower. Last but not Least the Fully Finished Walkout Basement with another 1/2 Bath, Bar Area, Cedar Deck leading to a Stamped Patio w/Lush Landscape Views of your Beautifully Wooded Lot. Also Includes an Inground BB Hoop & Plug for Generator.
- Type:
- Single Family
- Sq.Ft.:
- 3,187
- Status:
- Active
- Beds:
- 5
- Lot size:
- 0.71 Acres
- Baths:
- 4.00
- MLS#:
- 60311428
- Subdivision:
- Deerwood Iv
ADDITIONAL INFORMATION
Experience stunning hilltop views from this exquisite private estate, surrounded by towering Norwegian pines and mature maples. Nestled against 40 acres of wooded property, this home offers a serene and inviting setting perfect for family life and entertaining guests. Featuring a luxurious 10-person hot tub, a charming flagstone bistro eating area, and a brand-new gourmet kitchen with sunny Kraftmaid cabinets and a large Brazilian granite island, this home seamlessly blends comfort and style. The adjoining family room, complete with a two-way fireplace and spacious eating area, is ideal for both intimate family gatherings and lively holiday parties. Meticulously maintained by a single owner, this gem includes numerous upgrades: hickory hardwood flooring, an upgraded master bath with a jacuzzi tub, a high-efficiency furnace, new air conditioning, and a new lifetime warranty roof. Fine craftsman woodwork and elegant accents throughout enhance the appeal of this highly desired home. Located in one of the most coveted neighborhoods, this home offers incredible value that won't last long. Don't miss your chance to own a piece of paradise in this prime location!
$259,000
4827 Clarkston Clarkston, MI 48348
- Type:
- Single Family
- Sq.Ft.:
- 1,153
- Status:
- Active
- Beds:
- 2
- Lot size:
- 0.28 Acres
- Baths:
- 2.00
- MLS#:
- 60311146
- Subdivision:
- Sunny Beach Country Club Sub No 2
ADDITIONAL INFORMATION
Don't miss this opportunity! Updated Ranch w/ all sports Walters Lake access! Other updates include finished basement, kitchen w/ granite counters, custom glass tile backsplash, Stainless/dark electric range, refrigerator, dishwasher, blinds, softener, deep 9" sink, paint, and more! The primary bath features a 7' x 5' custom , ceramic shower with vaulted ceilings and natural light from 2 skylights. Bed 2 has new carpet . The office/library could be converted to a 3rd bedroom. Newer deck/patio for entertaining in your spacious backyard w/ pear and apple trees. Septic pumped 2024. Hot tub negotiable. Washer and dryer are new also.....hurry!
$1,100,000
6984 Oakhurst Ridge Clarkston, MI 48348
- Type:
- Single Family
- Sq.Ft.:
- 4,249
- Status:
- Active
- Beds:
- 4
- Lot size:
- 0.51 Acres
- Baths:
- 5.00
- MLS#:
- 60311128
- Subdivision:
- Oakhurst Condo
ADDITIONAL INFORMATION
Private Park Like Setting in Exclusive Oakhurst Golf Community. Secluded backyard features a spacious composite deck, paver patio and fire pit for outdoor entertaining. This elegant walkout home was designed with high end amenities such as solid 8 ft doors, multi-level ceilings, marble floors, three fireplaces, dual wrought iron staircase and custom closet organizers throughout. The 2-story fire lit great room flows into the breakfast nook and granite kitchen with walk-in pantry and professional grade stainless steel appliances. The formal living room and dining room with butlers pantry is perfect for large gatherings. Relax in the main level primary suite with a dual fireplace, huge walk-in closet, jetted tub and dual vanities. Main level also features private study, mud room and laundry room. Upper level has reading loft, three beds and two full baths. Professionally finished walkout basement provides recreation space for the entire family to enjoy. It includes a bar, media room, fire lit family room, pool table area, full bathroom, temperature controlled wine cellar and exercise room. Oversized 4-car garage has plenty of space for cars, storage and a golf cart. Zoned heating and cooling for maximum comfort. Updates include deck refinished (2024), air conditioner (2022), gym (2021), roof (2019), built-in bookcase/bench in upstairs bedroom (2017). This gated community features sidewalks, street lights and optional membership to Oakhurst Club with golf, pool, tennis and fitness. 24 HOUR NOTICE REQUIRED. BATVAI
- Type:
- Single Family
- Sq.Ft.:
- 4,249
- Status:
- Active
- Beds:
- 4
- Lot size:
- 0.51 Acres
- Year built:
- 2001
- Baths:
- 4.10
- MLS#:
- 20240023409
- Subdivision:
- Oakhurst Condo
ADDITIONAL INFORMATION
Private Park Like Setting in Exclusive Oakhurst Golf Community. Secluded backyard features a spacious composite deck, paver patio and fire pit for outdoor entertaining. This elegant walkout home was designed with high end amenities such as solid 8 ft doors, multi-level ceilings, marble floors, three fireplaces, dual wrought iron staircase and custom closet organizers throughout. The 2-story fire lit great room flows into the breakfast nook and granite kitchen with walk-in pantry and professional grade stainless steel appliances. The formal living room and dining room with butlers pantry is perfect for large gatherings. Relax in the main level primary suite with a dual fireplace, huge walk-in closet, jetted tub and dual vanities. Main level also features private study, mud room and laundry room. Upper level has reading loft, three beds and two full baths. Professionally finished walkout basement provides recreation space for the entire family to enjoy. It includes a bar, media room, fire lit family room, pool table area, full bathroom, temperature controlled wine cellar and exercise room. Oversized 4-car garage has plenty of space for cars, storage and a golf cart. Zoned heating and cooling for maximum comfort. Updates include deck refinished (2024), air conditioner (2022), gym (2021), roof (2019), built-in bookcase/bench in upstairs bedroom (2017). This gated community features sidewalks, street lights and optional membership to Oakhurst Club with golf, pool, tennis and fitness. 24 HOUR NOTICE REQUIRED. BATVAI
$725,000
785 Shrewsbury Clarkston, MI 48348
- Type:
- Single Family
- Sq.Ft.:
- 3,651
- Status:
- Active
- Beds:
- 4
- Lot size:
- 1.89 Acres
- Baths:
- 4.00
- MLS#:
- 60311118
- Subdivision:
- Heather Lake Meadows No 4 - Orion Twp
ADDITIONAL INFORMATION
Welcome to your dream home! This stunning property offers the perfect blend of luxury, comfort, and privacy. Situated on almost 2 acres of land with private lake access, this home is a haven for those seeking tranquility and outdoor enjoyment. Nestled on a private lot with picturesque views. Boasting 4 bedrooms and 3 1/2 baths, this home provides ample space for families of all sizes. Enjoy endless summer days lounging by the sparkling in ground pool, perfect for entertaining guests or unwinding after a long day. The full unfinished basement offers limitless potential, providing additional space for storage, a home gym, or customized to suit your needs. Escape the hustle and bustle of city life and embrace the serenity of your own private oasis. Open concept living spaces flooded with natural light, creating a warm and inviting atmosphere. Gourmet kitchen equipped with stainless steel appliances, granite countertops, and ample storage space. Luxurious master suite featuring a spa-like ensuite bath and walk-in closet. Expansive outdoor patio area, ideal for al fresco dining and enjoying the beautiful surroundings. Three-car garage and ample driveway parking for added convenience. Don't miss out on the opportunity to own this exceptional property! Schedule your showing today and start living the lifestyle you've always dreamed of.

Provided through IDX via MiRealSource. Courtesy of MiRealSource Shareholder. Copyright MiRealSource. The information published and disseminated by MiRealSource is communicated verbatim, without change by MiRealSource, as filed with MiRealSource by its members. The accuracy of all information, regardless of source, is not guaranteed or warranted. All information should be independently verified. Copyright 2024 MiRealSource. All rights reserved. The information provided hereby constitutes proprietary information of MiRealSource, Inc. and its shareholders, affiliates and licensees and may not be reproduced or transmitted in any form or by any means, electronic or mechanical, including photocopy, recording, scanning or any information storage and retrieval system, without written permission from MiRealSource, Inc. Provided through IDX via MiRealSource, as the “Source MLS”, courtesy of the Originating MLS shown on the property listing, as the Originating MLS. The information published and disseminated by the Originating MLS is communicated verbatim, without change by the Originating MLS, as filed with it by its members. The accuracy of all information, regardless of source, is not guaranteed or warranted. All information should be independently verified. Copyright 2024 MiRealSource. All rights reserved. The information provided hereby constitutes proprietary information of MiRealSource, Inc. and its shareholders, affiliates and licensees and may not be reproduced or transmitted in any form or by any means, electronic or mechanical, including photocopy, recording, scanning or any information storage and retrieval system, without written permission from MiRealSource, Inc.

The accuracy of all information, regardless of source, is not guaranteed or warranted. All information should be independently verified. This IDX information is from the IDX program of RealComp II Ltd. and is provided exclusively for consumers' personal, non-commercial use and may not be used for any purpose other than to identify prospective properties consumers may be interested in purchasing. IDX provided courtesy of Realcomp II Ltd., via Xome Inc. and Realcomp II Ltd., copyright 2024 Realcomp II Ltd. Shareholders.
Clarkston Real Estate
The median home value in Clarkston, MI is $288,550. This is higher than the county median home value of $248,100. The national median home value is $219,700. The average price of homes sold in Clarkston, MI is $288,550. Approximately 79.8% of Clarkston homes are owned, compared to 15.82% rented, while 4.39% are vacant. Clarkston real estate listings include condos, townhomes, and single family homes for sale. Commercial properties are also available. If you see a property you’re interested in, contact a Clarkston real estate agent to arrange a tour today!
Clarkston, Michigan 48348 has a population of 46,838. Clarkston 48348 is more family-centric than the surrounding county with 35.09% of the households containing married families with children. The county average for households married with children is 33.38%.
The median household income in Clarkston, Michigan 48348 is $90,103. The median household income for the surrounding county is $73,369 compared to the national median of $57,652. The median age of people living in Clarkston 48348 is 42.8 years.
Clarkston Weather
The average high temperature in July is 80.3 degrees, with an average low temperature in January of 14.5 degrees. The average rainfall is approximately 32.7 inches per year, with 36.1 inches of snow per year.

