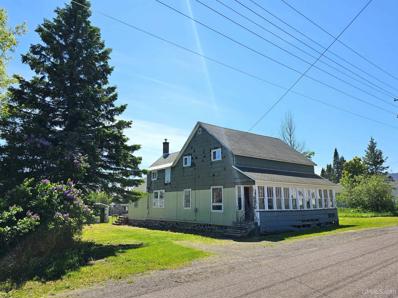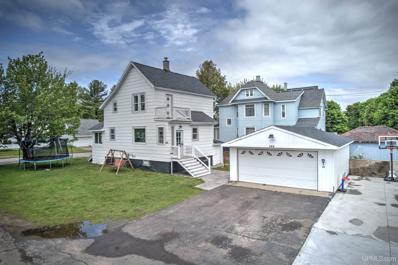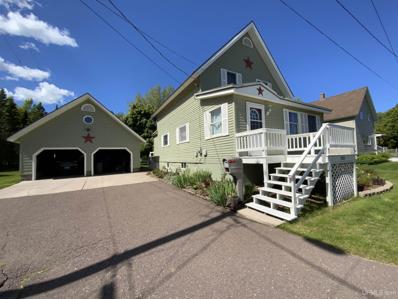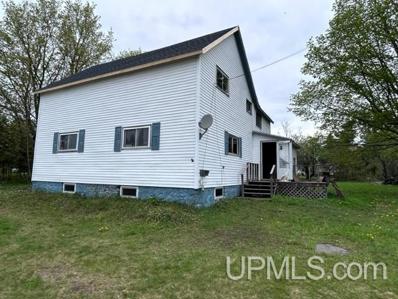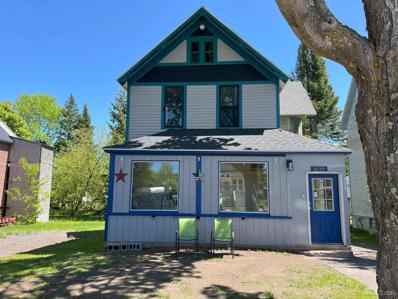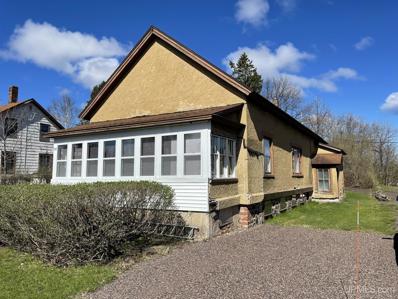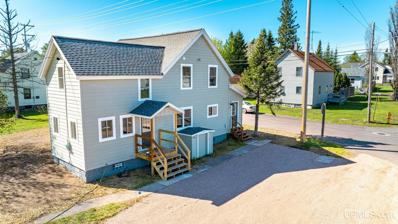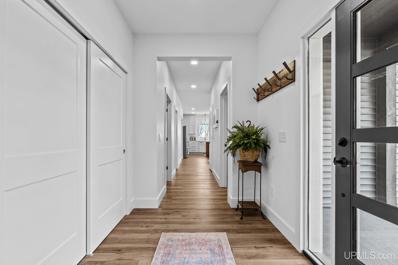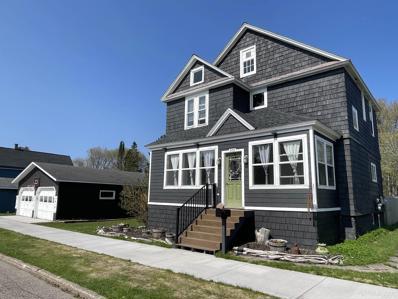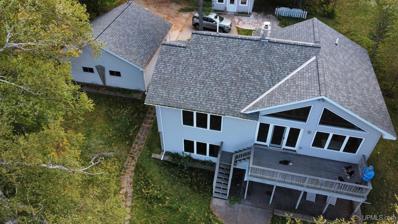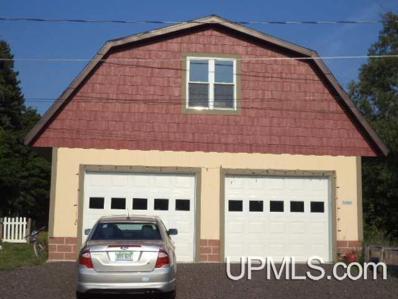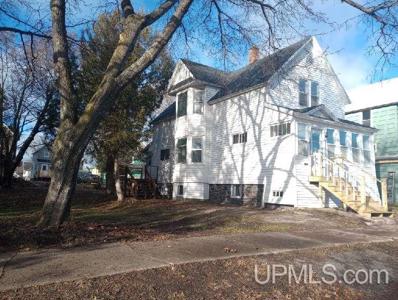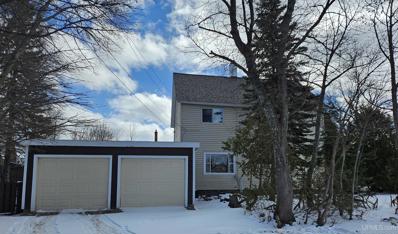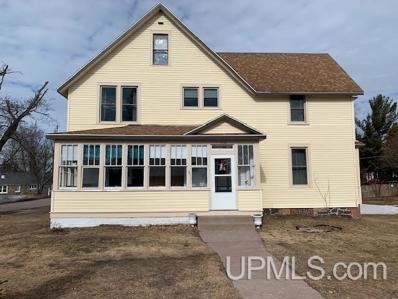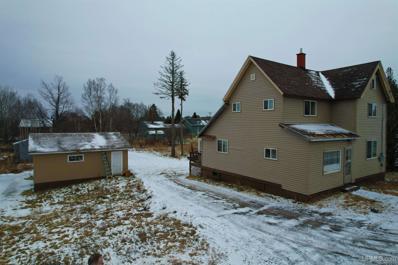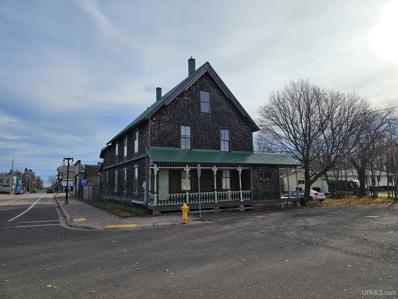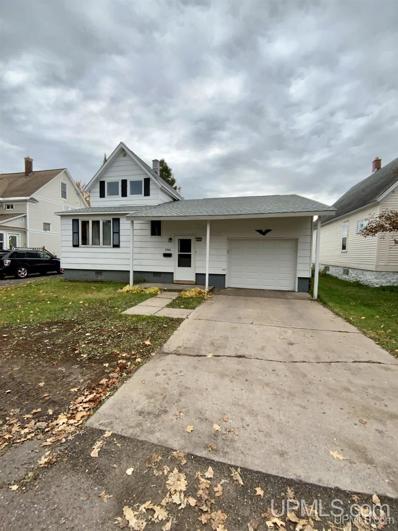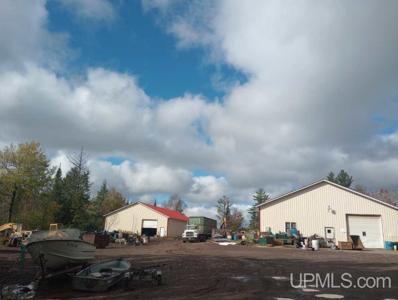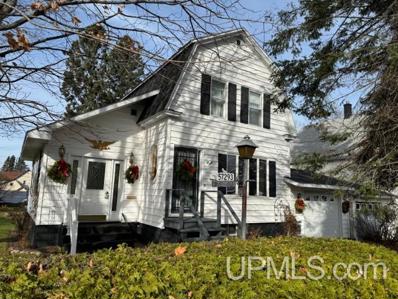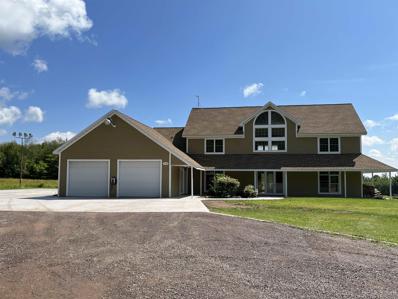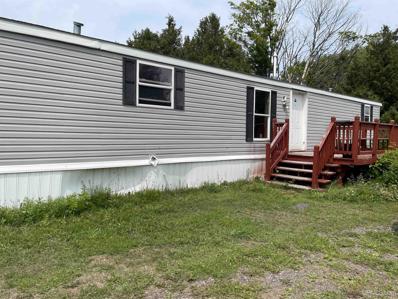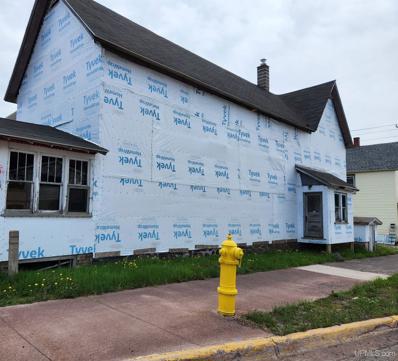Calumet MI Homes for Sale
$38,000
25633 A Calumet, MI 49913
- Type:
- Single Family
- Sq.Ft.:
- 1,676
- Status:
- NEW LISTING
- Beds:
- 5
- Lot size:
- 0.24 Acres
- Baths:
- 2.00
- MLS#:
- 50144579
- Subdivision:
- Assrs Of Raymbaultown
ADDITIONAL INFORMATION
Good investment opportunity or opportunity for a motivated do it yourselfer. Located in a township setting, on the south side of Calumet. Large lot with ample room for snow removal. Electrical service entrance has been updated. Lots of repairs still needed on this project. No evidence found of freezing in the basement, but there are signs of damage to the hot water heat piping on the main and second floors. Information believed accurate but not warranted. Buyer recommended to inspect property, verify all info & bears all risks for any inaccuracies. Tax info subject to change. All measurements (acres, lot size, square footage etc.) are estimated.
$199,900
544 Iroquois Laurium, MI 49913
- Type:
- Single Family
- Sq.Ft.:
- 1,356
- Status:
- NEW LISTING
- Beds:
- 3
- Lot size:
- 0.13 Acres
- Baths:
- 2.00
- MLS#:
- 50144159
- Subdivision:
- Laurium
ADDITIONAL INFORMATION
Welcome to 544 Iroquois St, a charming home located in the heart of Laurium offering a blend of classic elegance and modern updates. This inviting residence features three generously sized bedrooms one full bathroom, and one half bathroom, ensuring ample space for relaxation and comfort. The kitchen has been tastefully updated with modern appliances, sleek countertops, and ample cabinetry, making it a chef's delight. The spacious living room is perfect for gatherings with friends and family, while the adjoining dining room provides a dedicated space for enjoying meals together. The clean & bright basement offers a sauna with changing room, additional space for a recreation room or workout area, and laundry. A detached two-car garage provides secure parking and extra storage. Near the garage sits a large concrete pad, perfect for activities in the summer, or an ice rink in the winter, or extra parking year round! Conveniently located in the Village of Laurium, you'll be just a short walk or drive away from local shops, restaurants, parks, and schools, along with access to what the entire Keweenaw Peninsula has to offer! Don't miss the chance to make this charming house your new home. Contact us today to schedule a viewing and experience 544 Iroquois Street for yourself! Offers Check out the 3-D Tour! Offers due on 06/11/2024 @ NOON. Response within 24 hours.
$249,900
25927 W Cemetery Calumet, MI 49913
- Type:
- Single Family
- Sq.Ft.:
- 1,390
- Status:
- NEW LISTING
- Beds:
- 2
- Lot size:
- 0.59 Acres
- Baths:
- 2.00
- MLS#:
- 50144063
- Subdivision:
- None
ADDITIONAL INFORMATION
Tastefully updated home on a large lot! This home is a breath of fresh air, and you will not be disappointed if you buy it. Outside, you have an RV carport, gazebo, bonfire pit, trail access, and an extra-large garden(30âx40â) area currently growing raspberries, blackberries, and tart cherriesâYUM! The home is also surrounded by perennial flower beds, which you will enjoy watching bloom all summer long. The detached garage provides plenty of space for parking 3+ vehicles or whatever your heart desires. Currently, the extra space is used for entertaining. After enjoying the yard all day, cool off in the home, which has central ACânow that's a luxury. Inside, you will find a large family/dining room that allows plenty of natural sunlight. The eat-in kitchen is very spacious and offers ample storage space. Off the kitchen is the main floor half bath. Upstairs, you'll find two bedrooms, a large full bathroom, and a storage closet. This is a great opportunity to own a beautiful home in town with so much to offer. Schedule a showing today!
$54,900
25614 A Calumet, MI 49913
- Type:
- Single Family
- Sq.Ft.:
- 2,368
- Status:
- Active
- Beds:
- n/a
- Lot size:
- 0.53 Acres
- Baths:
- MLS#:
- 50143912
- Subdivision:
- Raymbaultown
ADDITIONAL INFORMATION
Do you have the skills and know how to make a project a reality? This house is ready to be renovated with a HUGE lot with over 200 feet of road frontage. This place is a blank canvas with the expense and hard work of gutting the house has already been done! The house is down to the studs and now the fun work begins to make it a home. The home has over 2000 square feet and is waiting for your layout with the second floor being wide open. The house has a new front roof to protect the interior from the elements. There are endless possibilities to design a beautiful home to take advantage of the lot and the character that this spot has to offer. The lot has a majestic maple shade tree that has been years in the making as well as mature apple and cherry trees. The location being just off of US 41 and being in Calumet Township, make this project even more exciting. This is an outstanding investment whether for a rental, a flip, or to live in yourself! NOTICE: All information believed accurate but not warranted. Buyer recommended to inspect all aspects of the property & bears all risks for any inaccuracies. Buyer to verify all information including but not limited to the estimated acreage, lot size, square footage, utilities (availability & costs associated).Buyer should not assume the buyerâs taxes will be the same as sellerâs present tax bills. Taxes are NOT zero are subject to change & property will be reassessed by the municipality after sale is completed. Sellers may have audio/video recording devices present on property and buyers and agents consent to being recorded by entering property. OFFERS: 72 hours response time requested on offers. Seller, at seller's sole discretion, with or without notice, reserves the right to set and/or modify offer submission & response deadlines.
$129,900
158 Willow Laurium, MI 49913
- Type:
- Single Family
- Sq.Ft.:
- 2,339
- Status:
- Active
- Beds:
- 4
- Lot size:
- 0.14 Acres
- Baths:
- 2.00
- MLS#:
- 50143769
- Subdivision:
- Village Of Laurium 4th Add
ADDITIONAL INFORMATION
Partially updated 4 Bedroom 1 1/2 Bath home conveniently located in the Village of Laurium. Hardwood floors in many rooms. Ready for your finishing touches. Recent upgrades include 8yr old architectural-shingle roof, updated water and sewer plumbing, updated electrical, natural gas connected, newer hot water heater, new drywall in several rooms, several new ceiling fans & lights. The home is being sold "as-is." Appreciate all that has been done. But, know there is more that you will want to do. NOTICE: All information believed accurate but not warranted. Buyer recommended to inspect property, verify all information & bears all risks for any inaccuracies. Tax information is subject to change. All measurements (acres, lot size, square footage etc) are estimated. Sellers may have audio/video recording devices present on property. By entering or being on property, Buyer, and Buyerâs agent consent to being recorded.
$99,000
57369 Calumet Calumet, MI 49913
- Type:
- Single Family
- Sq.Ft.:
- 1,963
- Status:
- Active
- Beds:
- 3
- Lot size:
- 0.2 Acres
- Baths:
- 1.00
- MLS#:
- 50143575
- Subdivision:
- Assrs Of Caledonia
ADDITIONAL INFORMATION
One floor living in Northern Houghton County. The home is located on US41 in Calumet and has great bones! This home is larger than it looks and has potential for more living space with an additional 1174 square feet of attic space that could be finished The roof is in great shape and has been recently replaced. The living room and dining room have hard maple flooring that appears to be in good shape. 72 hours response time on all offers.
$248,000
26203 Us41 Calumet, MI 49913
- Type:
- Single Family
- Sq.Ft.:
- 1,664
- Status:
- Active
- Beds:
- 4
- Lot size:
- 0.23 Acres
- Baths:
- 2.00
- MLS#:
- 50143138
- Subdivision:
- None
ADDITIONAL INFORMATION
Welcome to your, beautiful and spacious 4 bed 2 full bath home in Calumet. This home has been meticulously remodeled from bottom to top. Starting in the basement, there is a new pex plumbing, forced air vents and 200 amp electrical. As you enter the house you will walk into a heated front porch. Right next to that, the gorgeous full bath for the convenience of washing up when you come inside. As you start to walk around you will notice new flooring, drywall, and light fixtures though out. Continuing on you will walk into the stunningly beautiful kitchen. The huge, deep sink, stainless steel appliances and island are sure to be a delight when preparing meals. The upstairs is where the 4 beds with spacious closets are located. Another full bath was added upstairs as well. Sick of hauling clothes all the way to the basement to do laundry These owners took the time to install a washer and dryer upstairs for your convenience. With over 25 years of combined carpentry experience the quality and craftsmanship put into this home is second to none. This house was remodeled with the thought of what would the new owners enjoy, and not just for a quick flip. With a yard to enjoy and plenty of parking this house has a lot to offer its next owner. Stop by today and you will see what I am talking about. NOTICE: All information believed accurate but not warranted. Buyer recommended to inspect property, verify all information & bears all risks for any inaccuracies. Tax information is not zero an is subject to change. All measurements (acres, lot size, square footage etc) are estimated. Sellers may have audio/video recording devices present on property. By entering or being on property, Buyer and Buyerâs agent consent to being recorded.
$499,000
58559 First Calumet, MI 49913
- Type:
- Single Family
- Sq.Ft.:
- 1,752
- Status:
- Active
- Beds:
- 3
- Lot size:
- 0.77 Acres
- Baths:
- 2.00
- MLS#:
- 50142289
- Subdivision:
- First Addition To Centennial Heights
ADDITIONAL INFORMATION
This is your opportunity for a brand-new home on the North End! Located on the edge of town near CFA lands and numerous trails. Constructed with quality contractors and materials, the exterior features 200 series Anderson windows, low-maintenance LP exterior trim, and premium quality vinyl siding. Inside, enjoy seasonal views of Lake Superior and plenty of natural light, with comfortable Victoria laminate flooring throughout. The attractive kitchen includes island seating with power, a hood vent, ample cabinets, and a pantry with a butcher block. The main level also features a laundry room with a utility sink. Additional amenities include Delta faucets, lighted closets, dimmable switches, and timed bathroom fans. Both levels boast 9-foot ceilings and central AC for summer comfort. A bedroom off the living room is ideal for a home office or kids' playroom, while the large master bedroom includes a walk-in closet and ensuite bath. The mostly level lawn was recently planted, with photos enhanced to show potential growth. The basement is plumbed for a bathroom and sauna, offering ample space for an additional bedroom, home office, large recreation room, gym, or other uses, and features a walk-out design that lets in natural light. A virtual tour is on file. Note that a nearby State of Michigan 911 tower is visible from only one small bathroom window by design. Furniture is available for sale separately from the house. A 72-hour response time is requested with any offers.
$230,000
505 Iroquois Calumet, MI 49913
- Type:
- Single Family
- Sq.Ft.:
- 1,574
- Status:
- Active
- Beds:
- 3
- Lot size:
- 0.27 Acres
- Baths:
- 2.00
- MLS#:
- 50141868
- Subdivision:
- 3rd Addition
ADDITIONAL INFORMATION
This lovely three bedroom, two bath home has all of the features you're looking for! This home has beautiful wood work and wood floors throughout. A large pocket door leads from the dining room to the living room. The current homeowners removed the gas fireplace but you can reinstalled it if you wish. The yard is large and fenced in. There is also a dog run for your four legged family members. The home is tastefully decorated and bright. There is a large attic which can be turned into another bedroom (or two), or a hangout for the kids. You'll love the kitchen! Both the size and set up. Your cars will avoid our rather intense winters all bundled up in the two car garage. There is also a brand new sidewalk and driveway-probably the nicest in Laurium! The appliances will be staying with the home. They are all new within the last 2 years. The carpet on the stairs was replaced two weeks ago. The hot water heater was replaced in 2020. Come out and have a look! Pre-qualified Buyers only please. 72 hours minimum response time on all offer. Please remove your shoes before entering the home.
$675,000
485 Birch Calumet, MI 49913
- Type:
- Single Family
- Sq.Ft.:
- 1,206
- Status:
- Active
- Beds:
- 2
- Lot size:
- 0.69 Acres
- Baths:
- 2.00
- MLS#:
- 50140480
- Subdivision:
- None
ADDITIONAL INFORMATION
This home has it all! Lake Superior frontage, gorgeous sunsets, newer roof, 2+ car garage, central vac, central air, indoor sauna, perennial gardens, new patio and gas piped in for the gourmet cook. Enjoy the 8 mile beach and views of McLain lighthouse. Fall asleep to crashing waves, northern lights, wake to Superior views and blueberries from your yard for breakfast. 2br 2 ba all season home located far off the highway in beautiful Cedar Bay. This home features vaulted ceilings for best sunset views. The open concept floor plan and finished walk out downstairs gives you ample space. Lower level indoor sauna can be turned on from upstairs master bath. The detached 2+ car garage is also spacious. A fully functioning outbuilding can serve as an art studio or guesthouse. Deck and access to the beach complete this amazing property. UPDATES INCLUDE; New roof -2019, gas piped into kitchen for gas stove, new concrete patio, interior fully painted- 2022, moved power pole and put in underground power put in for aesthetics, covered upper deck for a dry patio on basement floor, handmade tiles in upper bathroom backsplash. Call today This one wonât last long!
$149,900
26880 Amygdaloid Calumet, MI 49913
- Type:
- Single Family
- Sq.Ft.:
- 2,240
- Status:
- Active
- Beds:
- 3
- Lot size:
- 0.4 Acres
- Baths:
- 2.00
- MLS#:
- 50137961
- Subdivision:
- N/A
ADDITIONAL INFORMATION
This spacious Centennial home has retained much of the beauty of original woodwork, hardwood floors, built-in china cabinet, stained-glass windows, and crown molding but features many wonderful updates such as a kitchen and porch remodel. All newer windows on the 2nd floor and most newer on the 1st floor. Kitchen features crown molding, recessed lighting, hardwood floors, and a butler's pantry. Enjoy your morning coffee on the 20x28 paver patio (installed in '08). Sunny yard offers privacy and wonderful gardening opportunities. The crowning jewel of this property is the 28x32 2-car detached garage built in 2007 with upstairs storage and 100-amp panel! This home makes you feel like you are out in the country but you are a mile from town. Township taxes. This information has been secured from sources we believe to be reliable, but we make no representation or warranties, expressed or implied, as to the accuracy of the information. References to square footage, lot size /dimensions, and age are approximate. Buyer must verify the information and bears all risk for inaccuracies. Taxes may change upon sale.
$179,900
127 N Iroquois Calumet, MI 49913
- Type:
- Single Family
- Sq.Ft.:
- 1,656
- Status:
- Active
- Beds:
- 3
- Lot size:
- 0.2 Acres
- Baths:
- 2.00
- MLS#:
- 50137758
- Subdivision:
- None
ADDITIONAL INFORMATION
Nicely updated Home on two lots in the residential area of Laurium, New roof, new water line, new carpet, new kitchen cabinets and counter tops, new kitchen appliances shiny hardwood floors in the upstairs bedrooms, everything recently painted, 3 bedrooms 1.25 baths, rooms are large and bright. Good price for all this value. Seller is still completing a few items in the property. sidewalk was removed in order to install water line, this will be repaired prior to closing NOTICE: All information believed accurate but not warranted. Buyer recommended to inspect property, verify all information & bears all risks for any inaccuracies. Tax information is subject to change. All measurements (acres, lot size, square footage etc) are estimated. Seller is a licensed realtor in the state of Michigan
$149,900
25984 Depot Calumet, MI 49913
- Type:
- Single Family
- Sq.Ft.:
- 1,782
- Status:
- Active
- Beds:
- 4
- Lot size:
- 0.18 Acres
- Baths:
- 1.00
- MLS#:
- 50136834
- Subdivision:
- N/A
ADDITIONAL INFORMATION
Located on a large corner lot, this house harkens back to the golden age of entertaining. Host your friends and family on the covered deck that overlooks an above-ground pool. Or step inside in cooler weather and gather in the groovy kitchen/breakfast nook. The décor throughout much of this home has come full circle and is popular again. Rounding out the main floor are laundry facilities in the kitchen, a dining room off the kitchen, and a spacious living room which a previous owner used as a bedroom. Upstairs youâll for 4 bedrooms and a full bath. Two bedrooms do not have closets but you could convert one of the smaller bedrooms into a walk-in closet. One large bedroom has a wood space heater. The third floor has 2 unheated rooms great for storage or with a little work could be used for living space. Seller has not lived in the home but some updates are obvious like many newer windows and 100-amp circuit breakers. Roof and siding appear to be in good condition. Pool has not been used in years and may need repairs. (Buyers should include an inspection in their offer for verification of condition). Long story short, this house has lots of space and great potential. Seller prefers to leave most of the contents. Access to the basement is through the trap door in the breakfast nook. This information has been secured from sources we believe to be reliable, but we make no representation or warranties, expressed or implied, as to the accuracy of the information. References to square footage, lot size /dimensions, and age are approximate. Buyer must verify the information and bears all risk for inaccuracies. Taxes may change upon sale.
$210,000
56843 Calumet Calumet, MI 49913
- Type:
- Single Family
- Sq.Ft.:
- 3,016
- Status:
- Active
- Beds:
- 4
- Lot size:
- 0.28 Acres
- Baths:
- 2.00
- MLS#:
- 50136121
- Subdivision:
- Hecla Ii
ADDITIONAL INFORMATION
This historic home has plenty of room for your family. It features hardwood floors throughout, a beautifully remodeled, well lit kitchen, a formal dining room and the family room has a working fireplace! There's a perfectly functional pocket door and beautiful double glass pane doors leading into the family room from opposite sides. There are plenty of built-ins and storage. The basement is very roomy and can house an entire wood shop (there's one in there now)! There is a one car attached garage and additional parking outside. The Seller has been updating the home for five years. There is still work to be completed, so the home is being offered 'as is'. Furnishings are negotiable. 72 hour minimum response time on all offers. Taxes will not be zero. Pre-approved Buyers only please.
$135,000
59146 Us41 Calumet, MI 49913
- Type:
- Single Family
- Sq.Ft.:
- 1,200
- Status:
- Active
- Beds:
- 3
- Lot size:
- 0.82 Acres
- Baths:
- 1.00
- MLS#:
- 50132251
- Subdivision:
- Kearsarge
ADDITIONAL INFORMATION
Need space? Just 2 miles north of Calumet is this 2-3 bedroom, 1 bath, vinyl sided home is situated on close to an acre lot with apples trees, 2 sheds, a 2 car insulated garage and a loop driveway to the back street. Come on in through the back deck into a good size entry to keep your things organized. The large full bath is here and has new flooring. The kitchen is large and open with new counter tops and flooring. This space flows to the huge carpeted living room. The natural light in this room is fantastic. On the front side of the house is a porch thatâs been insulated and converted into the laundry. Upstairs all rooms have hardwood flooring. There are 2 private bedrooms and a third space that can be a bedroom or family room area. The attic has a full floor and is great to store your stuff. The basement access is through the front porch. Here youâll find a new water heater, new sump pump and an newer natural gas furnace along with more storage space. The snowmobile/ATV trail is only 1 block away. Whatâs not to love, huge lot, large rooms, endless storage. Come take a look! NOTICE: All information believed accurate but not warranted. It is the Buyers obligation to inspect the property and verify all information. The buyer bears all risks for any inaccuracies. Tax information is subject to change. Taxes are not 0. References to square footage, lot size/dimensions, and age are approximate. Sellers may have audio/video recording devices present on the property. By entering or being on the property, Buyer and Buyerâs agent consent to being recorded.
$114,900
302 Calumet Laurium, MI 49913
- Type:
- Single Family
- Sq.Ft.:
- 2,772
- Status:
- Active
- Beds:
- 6
- Lot size:
- 0.27 Acres
- Baths:
- 3.00
- MLS#:
- 50128919
- Subdivision:
- Vill Age Of Laurium
ADDITIONAL INFORMATION
Welcome to your future home in Laurium, MI, where history meets potential! Nestled conveniently near the local Aspirus Hospital, CLK public schools, and the local downtown, this project house is a diamond in the rough waiting for your personal touch. Step into this spacious 2700+ sqft 6+ bed 2 bath residence featuring high ceilings that add an airy and open feel throughout. The woodwork and character from the late 1800s provide a unique charm, offering a glimpse into the past while holding the promise of a brilliant future. Boasting a double lot on a corner, this property provides ample outdoor space for your imagination to run wild. The real gem is the large 800+ sqft open, unfinished attic with High peak, a blank canvas ready to be transformed into additional living space, a studio, or whatever suits your needs. Dream big as you explore the possibilities this fixer-upper presents. With a detached garage/workshop, you have the perfect space for DIY projects or to store your tools as you bring this historical beauty back to life. Invest in a home that not only captures the essence of Laurium but also allows you to create a masterpiece that reflects your style and vision. With a lot of potential, this property is more than just a house; it's an opportunity to craft a home that stands the test of time. Don't miss out on this chance to own a piece of history and shape its future. NOTICE: All information believed accurate but not warranted. It is the Buyers obligation to inspect the property and verify all information. The buyer bears all risks for any inaccuracies. Tax information is subject to change. Taxes are not 0. References to square footage, lot size/dimensions, and age are approximate.
$142,405
57562 Caledonia Calumet, MI 49913
- Type:
- Single Family
- Sq.Ft.:
- 1,679
- Status:
- Active
- Beds:
- 3
- Lot size:
- 0.14 Acres
- Baths:
- 1.00
- MLS#:
- 50126467
- Subdivision:
- N/A
ADDITIONAL INFORMATION
Enjoy main floor living in this 3 bedroom family home featuring a sizable bedroom, laundry area and full bathroom all on the first floor. This homes lot also contains an extra 1 car garage (24âx 16â) in the backyard and shed for extra storage. Park your car in the attached insulated garage this winter with access going into the foyer for convenience. Entering the home you notice a large open living and dining area with fresh quality vinyl plank flooring that also flows into the spacious family room featuring a lovely double French door. This is a great space to entertain and have all your family over. Off of the dining room is the main floor bedroom, access through sliding doors to the back deck and the large kitchen with plenty of cabinets. This kitchen is large enough you could add an island/breakfast bar. Through the kitchen is the first floor full bathroom and laundry area. Upstairs you will find two bedrooms both containing closets. Recent improvements include a newer garage roof (2018), bathroom flooring, dining and family room flooring, and kitchen flooring/sink. This is a great home close to Calumet Public school, a local grocery store, Aspirus hospital, and 2 blocks from trail head #17. Schedule a showing today to see all this home has to offer!
$699,900
54921 Us41 Calumet, MI 49913
- Type:
- Single Family
- Sq.Ft.:
- 5,000
- Status:
- Active
- Beds:
- 1
- Lot size:
- 28 Acres
- Baths:
- 1.00
- MLS#:
- 50125176
- Subdivision:
- None
ADDITIONAL INFORMATION
Great opportunity to acquire this unique property. This building features an efficiency type living quarters Inside a 5000 square foot pole building, Large open space has plenty of room for bed, living area, and desk, Kitchenet area is just off the reception room. Private bath and shower is off the living area. There is an additional 5000 sq foot building in back currently used for storage. This property is on US 41 a major highway. there is a 200 ft road easement across state owned property along the highway. These building are currently being used as a recycling center. There is a 10 acre parcel in back that has a large rock pile which was the site of the old LaSalle mine. The Keweenaw Peninsula is a tourist haven with many bike and ATV/snowmobile trails. Mt Bohemia one of the longest ski slopes in the Midwest is just minutes away. Taxes are not Zero, that data is forthcoming. NOTICE: All information believed accurate but not warranted. Buyer recommended to inspect property, verify all information & bears all risks for any inaccuracies. Tax information is subject to change. All measurements (acres, lot size, square footage etc) are estimated. Sellers may have audio/video recording devices present on property. By entering or being on property, Buyer, and Buyerâs agent consent to being recorded.
$164,000
57293 Rockland Calumet, MI 49913
- Type:
- Single Family
- Sq.Ft.:
- 1,200
- Status:
- Active
- Beds:
- 3
- Lot size:
- 0.49 Acres
- Baths:
- 1.00
- MLS#:
- 50123921
- Subdivision:
- None
ADDITIONAL INFORMATION
Very cute home on a hard to find large lot in a nice residential area of Calumet township. This home features a spacious addition/family room with many windows overlooking the yard with its flowers and mature beautiful trees in the yard? Such as: a dark maple, a blue spruce, a magnolia tree, a hazelnut bush, and several varieties of lilac bushes on 2 ½ lots. There is an open kitchen dining area with another living room area just off the dining area. There is an updated first floor Bathroom with and adjacent Laundry room. Upstairs you will find 3 bedrooms. There is a nice sized attached one car garage. In the back of the home is an oversized deck great for entertaining. The Keweenaw peninsula is a tourist haven with many bike and ATV/snowmobile trails. Mt Bohemia one of the longest ski slopes in the Midwest and Mt Ripley in Houghton is just minutes away. Taxes are not Zero, that data is forthcoming. NOTICE: All information believed accurate but not warranted. Buyer recommended to inspect property, verify all information & bears all risks for any inaccuracies. Tax information is subject to change. All measurements (acres, lot size, square footage etc) are estimated. Sellers may have audio/video recording devices present on property. By entering or being on property, Buyer, and Buyerâs agent consent to being recorded.
$749,000
57144 Palosaari Calumet, MI 49913
- Type:
- Single Family
- Sq.Ft.:
- 5,376
- Status:
- Active
- Beds:
- 4
- Lot size:
- 11.52 Acres
- Baths:
- 4.00
- MLS#:
- 50118809
- Subdivision:
- None
ADDITIONAL INFORMATION
Enjoy your Upper Peninsula living in this spacious, custom-built family home. A 4BR, 4BA home on over 11 acres in a private, country setting just outside of Calumet. This 5,376 square feet home features an expansive living space and recreational opportunities galore with a 48âx93â concrete recreation pad for basketball, hockey, pickleball, and a little league baseball field in the backyard. Enter the home into the grand foyer with direct access to the 2nd floor by a double stairway or into the open dining and kitchen area. The master bedroom suite has a large bathroom area with a double vanity and two walk-in closets on the main floor. The living room is directly off the kitchen for family gatherings. The family room is a large, open space for gathering with family and friends and relaxing by the fireplace. It has an open 2nd floor loft for indoor recreation and workout space. There is built-in cabinetry along the wall for additional storage. The mudroom entrance from the attached garage leads to the main floor laundry room with built-in cabinets and ample countertop space. The sauna, two bathrooms, and a changing room for outdoor activities complete the main floor space. The 2nd floor has a sitting room, access to the balcony deck, 3 additional bedrooms, a bathroom with Jacuzzi tub, and access to the 3rd floor bonus room. The home and property have been well maintained, including a new roof in 2021 and a new deck and patio in 2023. This home is a short drive to Michigan Tech University, the area hospitals, and all that the Houghton and Calumet area has to offer. This is your opportunity to own a special, one-of-a-kind property!
$55,000
25680 D Calumet, MI 49913
- Type:
- Single Family
- Sq.Ft.:
- 1,264
- Status:
- Active
- Beds:
- 3
- Lot size:
- 0.24 Acres
- Baths:
- 2.00
- MLS#:
- 50117878
- Subdivision:
- Assrs Of Raymbaultown
ADDITIONAL INFORMATION
This is a great location for this Manufactured home. It sits on a corner lot with plenty of parking, room for recreational toys, and plenty of room for snow removal during the winter months. The house is in close proximity to the recreational trails, Calumet Public Schools, shops, restaurants and much much more! This home is a 3 bedroom and 2 full bathroom house. It has a nice open concept for entertaining. The primary bedroom is spacious with a walk-in closet and it's own bathroom. Plenty of storage. The other 2 bedrooms are nice sized each with their own closets. Also there is another full bathroom on this side of the home. There is a built in linen closet in the hall for extra storage. The furnace and water heater were replaced in the last 5 years. Roof was replaced in the last 5 years. Come check it out! NOTICE: All information believed accurate but not warranted. Buyer recommended to inspect property, verify all information & bears all risks for any inaccuracies. Tax information is subject to change. All measurements(acres, lot size, square footage etc.) are estimated.
$39,000
443 Sixth Calumet, MI 49913
- Type:
- Single Family
- Sq.Ft.:
- 2,750
- Status:
- Active
- Beds:
- 5
- Lot size:
- 0.06 Acres
- Baths:
- 2.00
- MLS#:
- 50101989
- Subdivision:
- N
ADDITIONAL INFORMATION
ALL-SEASONS PROJECT...........this home with potential for five bedrooms and two baths has been" prepped" for your finishing work..........the exterior OSB wrap and skirting completed by a contractor, old electrical has been removed, there is a new panel, old plumbing removed, new water line installed, asbestos all but 5% removed...still working on that.....this is a premier location and can be a commercial or residential/multi-family purpose.....winter parking is a challenge with just two spots available on the lot itself...the full basement has a small dirt area, which this seller was going to improve with concrete blocks....there are many, many 2 x 4's ..and other materials included with the sale, so as to complete the project.... in days gone by, this was a four-unit building....convenient location........one can walk to all services and shops... .this can be an important housing opportunity to support the area business expansions...................

Provided through IDX via MiRealSource. Courtesy of MiRealSource Shareholder. Copyright MiRealSource. The information published and disseminated by MiRealSource is communicated verbatim, without change by MiRealSource, as filed with MiRealSource by its members. The accuracy of all information, regardless of source, is not guaranteed or warranted. All information should be independently verified. Copyright 2024 MiRealSource. All rights reserved. The information provided hereby constitutes proprietary information of MiRealSource, Inc. and its shareholders, affiliates and licensees and may not be reproduced or transmitted in any form or by any means, electronic or mechanical, including photocopy, recording, scanning or any information storage and retrieval system, without written permission from MiRealSource, Inc. Provided through IDX via MiRealSource, as the “Source MLS”, courtesy of the Originating MLS shown on the property listing, as the Originating MLS. The information published and disseminated by the Originating MLS is communicated verbatim, without change by the Originating MLS, as filed with it by its members. The accuracy of all information, regardless of source, is not guaranteed or warranted. All information should be independently verified. Copyright 2024 MiRealSource. All rights reserved. The information provided hereby constitutes proprietary information of MiRealSource, Inc. and its shareholders, affiliates and licensees and may not be reproduced or transmitted in any form or by any means, electronic or mechanical, including photocopy, recording, scanning or any information storage and retrieval system, without written permission from MiRealSource, Inc.
Calumet Real Estate
The median home value in Calumet, MI is $71,000. This is lower than the county median home value of $115,900. The national median home value is $219,700. The average price of homes sold in Calumet, MI is $71,000. Approximately 22.87% of Calumet homes are owned, compared to 50.28% rented, while 26.84% are vacant. Calumet real estate listings include condos, townhomes, and single family homes for sale. Commercial properties are also available. If you see a property you’re interested in, contact a Calumet real estate agent to arrange a tour today!
Calumet, Michigan 49913 has a population of 819. Calumet 49913 is less family-centric than the surrounding county with 22.61% of the households containing married families with children. The county average for households married with children is 30.54%.
The median household income in Calumet, Michigan 49913 is $17,083. The median household income for the surrounding county is $41,379 compared to the national median of $57,652. The median age of people living in Calumet 49913 is 37.5 years.
Calumet Weather
The average high temperature in July is 75.3 degrees, with an average low temperature in January of 7.5 degrees. The average rainfall is approximately 32.9 inches per year, with 206.7 inches of snow per year.
