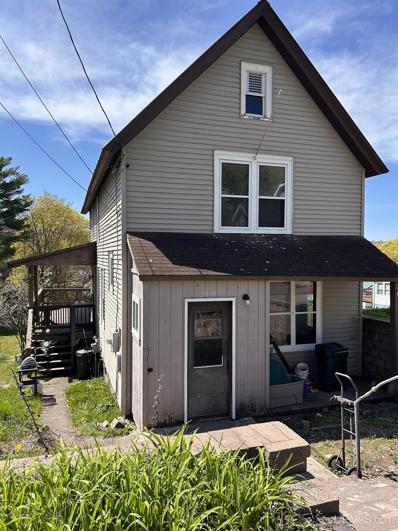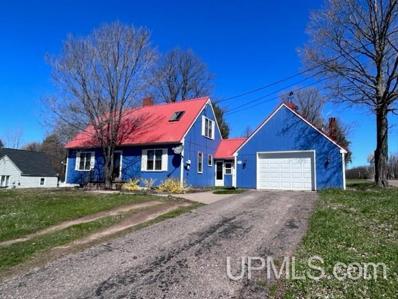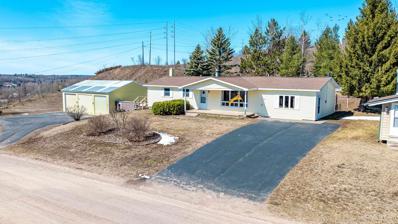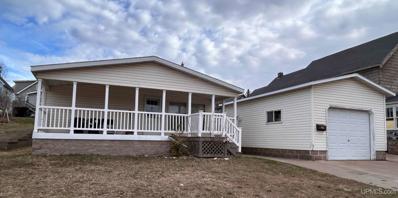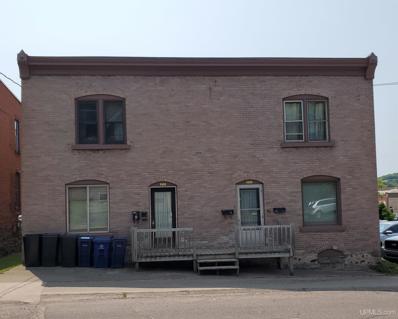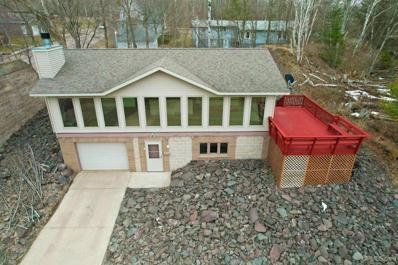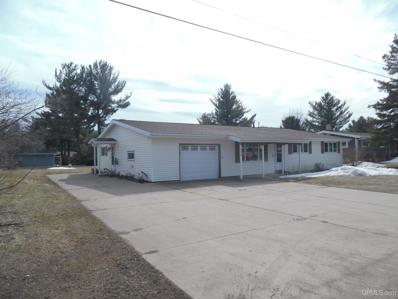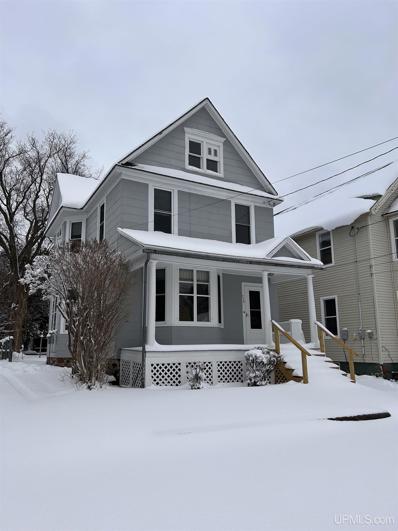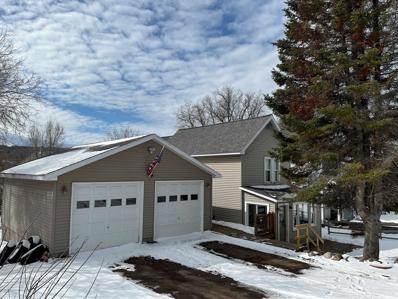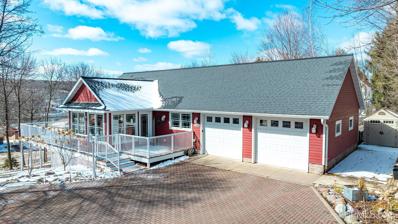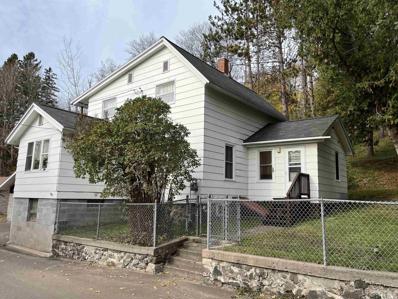Hancock MI Homes for Sale
$128,000
20909 Third Hancock, MI 49930
- Type:
- Single Family
- Sq.Ft.:
- 1,248
- Status:
- NEW LISTING
- Beds:
- 3
- Lot size:
- 0.17 Acres
- Baths:
- 1.00
- MLS#:
- 50142221
- Subdivision:
- Ripley
ADDITIONAL INFORMATION
Discover exceptional value in this charming 3-bedroom, 1-bathroom home nestled in Ripley. Boasting a brand-new furnace and all-new flooring, this residence offers a blend of modern comfort and timeless appeal. A well-defined parking area with steps leading to the front door welcomes you, while a covered porch offers a delightful spot to enjoy the front garden area. Inside, a small enclosed porch serves as a convenient drop zone for coats and boots. As you enter the front hallway, admire the historic woodwork at the stairs. The living room, bathed in natural light from large windows (including some historic red glass), is immediately to the right. The dining room, spacious and bright with windows on both sides, provides ample space for gatherings. The kitchen features a separate pantry and a large sliding glass door leading out to the deck. Step onto the massive deck overlooking the expansive backyard, perfect for outdoor living, dining and entertaining. The deck offers plenty of room for relaxation, with a covered portion providing shelter from the rain while still enjoying the outdoors. Take in peek-a-boo views of the Portage through the trees as you unwind. Upstairs, discover three bedrooms and a full bath complete with a historic clawfoot tub. The full basement offers space for the washer and dryer, as well as additional storage with a freezer and extra refrigerator. A door from the basement leads directly to the backyard, sheltered by the deck above. The extra deep lot provides ample room for activities or gardening, making this home a true sanctuary. Don't miss out on the opportunity to make this your new home. Schedule a viewing today!
$249,900
901 Fir Hancock, MI 49930
- Type:
- Single Family
- Sq.Ft.:
- 1,440
- Status:
- Active
- Beds:
- 3
- Lot size:
- 0.27 Acres
- Baths:
- 2.00
- MLS#:
- 50140971
- Subdivision:
- Anthony's Third Addition
ADDITIONAL INFORMATION
A house in the middle of it all! This place is located within a short walk to the Hancock Elementary School and is a quick ride to the Hancock Middle/High School, UP Health-Portage Hospital, and the cross country ski trails! The house is located on an oversized corner lot that has a beautiful shade tree with a park like setting. The interior of the home has a efficient floor plan with the kitchen being next to the breezeway and entry from the garage. There is a dining area/breakfast nook off of the kitchen that leads to a huge living room that could even be split into a living area as well as a more formal dining area. The main floor is finished off with a main floor bedroom that the sellers are currently using as a den and a newer half bathroom. The upstairs has two bedrooms with a nice landing area as well as full bathroom that has also been remodeled. The basement has an electric sauna, 2 additional finished rooms (seller has used rugs on the floor) that could be used as office areas, rec room, or even a place to work out! The seller has completed many updates to the house in their ownership to include removing drop ceilings, exterior paint, light fixtures, and garage door. The house is move in ready and in a great neighborhood! With all of the already mentioned conveniences it is not far from the City of Houghton and Michigan Tech! Sellerâs preferred closing date is on or after July 16, 2024 due to the sellerâs moving commitment. NOTICE: All information believed accurate but not warranted. Buyer recommended to inspect all aspects of the property & bears all risks for any inaccuracies. Buyer to verify all information including but not limited to the estimated acreage, lot size, square footage, utilities (availability & costs associated). Buyer should not assume the buyerâs taxes will be the same as sellerâs present tax bills. Taxes are subject to change (possibly significant) & property will be reassessed by the municipality after sale is completed. Sellers may have audio/video recording devices present on property and buyers and agents consent to being recorded by entering property. 72 hour response time for offers please. Seller, at seller's sole discretion, with or without notice, reserves the right to set and/or modify deadlines for receipt of and seller's response to offers.
$339,000
1451 Garden Hancock, MI 49930
- Type:
- Single Family
- Sq.Ft.:
- 1,536
- Status:
- Active
- Beds:
- 3
- Lot size:
- 0.51 Acres
- Baths:
- 2.00
- MLS#:
- 50139624
- Subdivision:
- Ulseth's Addition
ADDITIONAL INFORMATION
Move in ready, well maintained 3 / 4 bedroom - 1.5 bathroom home situated on five and a half lots in West Hancock. You don't find this much property with a residential home in town. This home is conveniently located close to ski trails, snowmobile trail, the Houghton County Arena, Lauren Grove, hospital, schools, and within a five to ten minute drive of Michigan Tech. You will also find a oversized 42 x 32 three car garage with high garage doors that will create storage for your vehicles and toys. The garage is detached but connected to the home with a covered walkway. You enter from the garage into the lower level where you have a place to remove hats, coats, and boots. The lower level will have a man cave type area (recreation room on floor plan) with a wood stove (has not been used by current owner recently) and a bar area that was used as a sport display area. This area also has the laundry room and an office area that is being used as a fourth bedroom. The main floor area starts with a family room area that was once the attached garage. This room is heated with a wood stove in the winter. Rest of main floor will be the kitchen with a breakfast nook area, living room, three bedrooms, and the one and a half bathrooms. Floor plan allows for easy transition from room to room. The West end of the home has an outside deck that allows for some views of the canal and views of West Hancock and Houghton canal area. The five and a half lots give you a large back yard you can use for relaxing, games, or create a garden area. There is 72' of open lot past the garage to the lot line that would allow for more parking or an additional building if you desire. Updates to property include - furnace 12 years, hot water heater 2 years, roof 5 years, refrigerator 2022, dishwasher 2022, washer and dryer 2023, stove 2013. This home has been updated and is ready to move in. Come take a look. NOTICE: All information believed accurate but not warranted. Buyer recommended to inspect all aspects of the property & bears all risks for any inaccuracies. Buyer to verify all information including but not limited to the estimated acreage, lot size, square footage, utilities (availability & costs associated).Buyer should not assume the buyerâs taxes will be the same as sellerâs present tax bills. Taxes are subject to change & property will be reassessed by the municipality after sale is completed. Sellers/Tenants may have audio/video recording devices present on property and buyers and agents consent to being recorded by entering property. OFFERS: 72 hours response time requested on offers. Seller, at seller's sole discretion, with or without notice, reserves the right to set and/or modify offer submission &response deadlines.
$166,500
1035 Quincy Hancock, MI 49930
- Type:
- Single Family
- Sq.Ft.:
- 1,280
- Status:
- Active
- Beds:
- 3
- Lot size:
- 0.16 Acres
- Baths:
- 2.00
- MLS#:
- 50138598
- Subdivision:
- Village Of West Hancock
ADDITIONAL INFORMATION
Home Sweet Home or Investment Opportunity in Hancock! This spacious 3-bedroom, 2-bath residence offers a fantastic layout and an ideal location for convenient one-floor living. Step onto the expansive front porch and into the heart of this charming home. The oversized eat-in kitchen, complete with vaulted ceilings, sets the stage for memorable gatherings. The generous living room and bedrooms provide ample space for relaxation and entertainment. Crafted by Schultz Homes in 1993, this well-maintained property is within walking distance to downtown Hancock, offering easy access to shops, dining, and entertainment options. A detached garage and concrete parking area offer ample space for your vehicles, while the double lot presents the opportunity for a potential garden or play area, adding to the home's appeal. Currently rented to tenants through January 31, 2025 and with a valid rental license from the City of Hancock, this property offers excellent possibilities as an investment venture or a future residence. Whether you choose to retain tenants until you're ready to move in or capitalize on its rental potential, this home presents a promising opportunity. Don't miss out on the chance to make this versatile property yours. Schedule a showing today! Accepting offers through 5pm on April 18th, 2024. NOTICE: All information believed accurate but not warranted. It is the Buyers obligation to inspect the property and verify all information. The buyer bears all risks for any inaccuracies. Tax information is subject to change. Taxes are not 0. References to square footage, lot size/dimensions, and age are approximate.
$325,000
216-218 E Franklin Hancock, MI 49930
- Type:
- Single Family
- Sq.Ft.:
- 3,200
- Status:
- Active
- Beds:
- 5
- Lot size:
- 0.12 Acres
- Baths:
- 4.00
- MLS#:
- 50138569
- Subdivision:
- N/A
ADDITIONAL INFORMATION
With the lack of available homes for sale, this 4-unit, brick apartment building, located just one block from downtown Hancock, is a perfect solution. Configure these units to your liking. Keep all 4 as income generators or live in 1 and rent the other 3. Or you could live in ½ of the building, have 2 floors to yourself, and rent the 2 apartments on the other side. Well-maintained. Many newer windows. Some hard wood floors. Each apartment has 1 or2 bedrooms and either a ¾ bath with a shower or a full bath. Nice kitchens. Basement is accessed from a back door. The rental amounts in place are not at current market rates. New owner may increase the rents as they see fit once leases expire. Current owner pays for heat and water and for electricity in the common areas. Parking is located in the alley to the left of the building. Most tenants use the City of Hancock public parking lot located just a few steps east of the apartment building. Summer months are free to park. Winter parking pass costs $120. (The lot to the right of the building is not included). This location is convenient to downtown, shopping, and restaurants. 10-minute drive to Michigan Tech. Showings for qualified buyers with pre-approvalletters or proof of funds only. Seller reserves the right to leave any contents in the building. Back porch may need work. This information has been secured from sources we believe to be reliable, but we make no representation or warranties, expressed or implied, as to the accuracy of the information. References to square footage, lot size/dimensions, and age are approximate. Buyer must verify the information and bears all risk for inaccuracies. Taxes will change with the sale.
$250,000
1123 Second Hancock, MI 49930
- Type:
- Single Family
- Sq.Ft.:
- 1,260
- Status:
- Active
- Beds:
- 2
- Lot size:
- 0.19 Acres
- Baths:
- 2.00
- MLS#:
- 50138494
- Subdivision:
- N
ADDITIONAL INFORMATION
STYLISH open floor plan with a fabulous view...above it all...the upper level is the primary living space with a kitchen, dining area, living room complete with fireplace with the grand view to enjoy...always...............this level has the master bedroom and bathroom suite...the lower level has a sauna and bath with a step-in shower...and a room that can serve as a bedroom or office/den...with central air conditioning warm days and nights will be a breeze...the attached one-car garage is easily accessible from this level...the yard is relatively maintenance free...as this as the site of a former mine...the trellis from that period remains as a nice barrier from the street traffic on Ingot...take time to view...you'll find it very welcoming........
$210,000
1606 W Atlantic Hancock, MI 49930
- Type:
- Single Family
- Sq.Ft.:
- 2,280
- Status:
- Active
- Beds:
- 5
- Lot size:
- 0.28 Acres
- Baths:
- 2.00
- MLS#:
- 50137995
- Subdivision:
- Ulseth's Addition City Of Hancock
ADDITIONAL INFORMATION
Sellers love this home but circumstance's dictated that they move close to their daughter. One story home for easy living with 5 bedrooms. 2 bathrooms and laundry room on the entry level. Only ONE STEP up to enter this home. The front portion of the home is modular (built in a weather-controlled warehouse) and the back portion is stick built. Convenient location with only 3 short blocks to Hancock Beach and relatively close to grocery store, restaurants, shopping, parks, canal and houses of worship. There is a generous size storage room that is 19 x 10 for storage as well as a free-standing shed. The garage has direct entrance into the home. Off street parking for at least 5 vehicles. Open floor plan from kitchen, dining area and living room. Low maintenance exterior, sliding door wall to backyard and a deck. Exterior measurements are 57' x 40' = 2280 sq. ft. including the one car attached garage. The garage is 21' x 15' = 315 sq. ft. Total living space is 1965 sq. ft. per measurements. there are 2 places to access the crawl space, and both are in closets. One is in the bedroom with the gray carpeting and the other in the bedroom with the light carpeting. Buyers and Buyers agent to verify all information. PREQUALIFIED BUYERS ONLY - VIEWING THIS HOME PLEASE. SELLER'S REQUEST A MINIMUM OF 72 HOURS TO RESPOND DUE TO TRAVELING.
$204,900
715 W Water Hancock, MI 49930
- Type:
- Single Family
- Sq.Ft.:
- 1,562
- Status:
- Active
- Beds:
- 3
- Lot size:
- 0.09 Acres
- Baths:
- 2.00
- MLS#:
- 50136831
- Subdivision:
- Osceola Cons Mining Co's Add To City Of Hancock
ADDITIONAL INFORMATION
Charming Historic Home in Hancock with Original Features and Modern Updates! Welcome to this delightful 3-bedroom, 1 1/2-bath home. This residence boasts original wood trim, built-ins, and leaded glass windows. As you step inside, you'll be greeted by newly refinished maple floors and an abundance of natural light. The living room and dining room feature charming built-in cabinets, ideal for storing and displaying treasured belongings. Beautiful, original, and functioning pocket doors allow you to separate the two rooms. The eat-in kitchen has a separate pantry for ample storage and space for casual dining. A cute front porch provides a serene spot to enjoy your morning coffee or evening sunset. Upstairs, you'll find spacious bedrooms with plenty of room for rest and rejuvenation, along with a full bath featuring built-in cabinets for added convenience. The unfinished attic space offers endless possibilities, whether you dream of a home office, playroom, or studio. Outside, the property boasts a lovely backyard with a cute shed, perfect for storing gardening tools or outdoor equipment. The home has been meticulously maintained, with updates including new carpet on the second floor, a newer roof, windows, and hot water heater, as well as updated wiring and plumbing, ensuring peace of mind for years to come. Located close to everything, this home offers the perfect blend of historic charm and modern comfort. Don't miss the opportunity to make it yoursâschedule a viewing today! NOTICE: All information believed accurate but not warranted. It is the Buyers obligation to inspect the property and verify all information. The buyer bears all risks for any inaccuracies. Tax information is subject to change. Taxes are not 0. References to square footage, lot size/dimensions, and age are approximate.
$209,000
712 Hancock Hancock, MI 49930
- Type:
- Single Family
- Sq.Ft.:
- 1,360
- Status:
- Active
- Beds:
- 2
- Lot size:
- 0.12 Acres
- Baths:
- 2.00
- MLS#:
- 50136545
- Subdivision:
- Mining Cos Add
ADDITIONAL INFORMATION
Beautiful, updated home in Hancock. This 2 BR, 1.5 BA home with a nice 26x24 two car detached garage is move-in ready. In 2012 the garage was built, and the house roof and siding completed. Windows were replaced in 2008. Newer appliances and utilities, newer carpeting and hardwood floors throughout the home. Enter the home into the spacious enclosed porch where you can hang your outdoor gear. The entry opens into the living room and family room. The eat-in kitchen is at the back of the home off the family room. The first floor laundry room and guest bathroom complete the first floor space. The second floor with hardwood flooring features the two bedrooms including a spacious walk-in closet, a walk-thru bedroom that can be used for extra living space, play area, or office, and the full bathroom. The basement is dry and bright with storage space and energy efficient, natural gas furnace and hot water heater, sewer pump, and updated electric panel. The wood-fired sauna building behind the garage can be left with the house or removed upon the sale of the home. The home is conveniently located near all the amenities that Hancock and Houghton have to offer, Michigan Tech, and the area hospitals.
$449,000
1121 W Quincy Hancock, MI 49930
- Type:
- Single Family
- Sq.Ft.:
- 1,424
- Status:
- Active
- Beds:
- 3
- Lot size:
- 0.23 Acres
- Baths:
- 3.00
- MLS#:
- 50136491
- Subdivision:
- Condon's Third Addition To Hancock
ADDITIONAL INFORMATION
Simplicity and Class! This custom built World of Wood exudes quality from top to bottom! The property has an extremely efficient floor plan. The main floor begins with a 4 season room filled with windows for a bright and welcoming entry to the home. Next is the open main living area with a custom kitchen, dining area, and living room. The kitchen has quartz countertops, tile backsplash, stainless steel appliances, cherry woodwork and island. The living room has a fireplace with gorgeous hand-carved cherry mantle. The main level also has the master suite with walk-in closet and master bathroom with glass block walk-in tiled shower and a great mudroom/laundry room. Finishing off the main floor is the mud room which is between the kitchen and the garage that also has the laundry. The south side of the home has access to the deck in a few different locations! The house transitions to the lower level with a gorgeous stair staircase. The lower level continues with the open feeling where the recreation room and wet-bar area are located with large windows and a sliding glass door to the front patio. There are 2 bedrooms, full bathroom with electric cedar sauna and the mechanical room which could also be a great craft/hobby area also on the walk-out lower level. The attached garage is insulated, heated, and has additional storage above the garage. The seller has nicely landscaped the yard with walkways, gardens, and trees. The driveway has a partial paver driveway with an extension that was added by the seller to make turning around easier. The property, although having street frontage on Quincy St, is accessed via the public alley. The seller snowblows the driveway and has a friendly arrangement with neighbors to blow snow off of the alley. The house is nicely tucked away that many do not even notice the house when driving by. The location is very convenient being near the beach, trails, and all that Hancock and Houghton have to offer! This is a house that is ready for the next owner to enjoy! NOTICE: Photos from 2018 are the summer photos and 4 lower level photos to show rooms as occupied. All information believed accurate but not warranted. Buyer recommended to inspect all aspects of the property & bears all risks for any inaccuracies. Buyer to verify all information including but not limited to the estimated acreage, lot size, square footage, utilities (availability & costs associated). Buyer should not assume the buyerâs taxes will be the same as sellerâs present tax bills. Taxes are subject to change (possibly significant) & property will be reassessed by the municipality after sale is completed. Sellers may have audio/video recording devices present on property and buyers and agents consent to being recorded by entering property. OFFERS: 72 hours response time requested on offers. Seller, at seller's sole discretion, with or without notice, reserves the right to set and/or modify offer submission & response deadlines.
$205,000
217 Wright Hancock, MI 49930
- Type:
- Single Family
- Sq.Ft.:
- 1,887
- Status:
- Active
- Beds:
- 4
- Lot size:
- 0.17 Acres
- Baths:
- 2.00
- MLS#:
- 50127706
- Subdivision:
- Quincy Hillside Add
ADDITIONAL INFORMATION
4BR, 1.5BA home with two car detached garage in East Hancock. This home has parking space for 3 vehicles and a short driveway for easy snow removal. The first floor features a spacious kitchen, living room, family room, first floor laundry and full bathroom. The first floor has two additional entries that lead to the fenced yard. The second floor features the four equally sized bedrooms and a balcony overlooking the cities of Hancock and Houghton. The basement has ample storage space and a walk-out entry to the driveway. A half-bath area is also in the basement. The home has recently updated, energy efficient natural gas furnace and hot water heater. The home is conveniently located near all the amenities that Hancock and Houghton have to offer, Michigan Tech, ski hills and trails, and the area hospitals.

Provided through IDX via MiRealSource. Courtesy of MiRealSource Shareholder. Copyright MiRealSource. The information published and disseminated by MiRealSource is communicated verbatim, without change by MiRealSource, as filed with MiRealSource by its members. The accuracy of all information, regardless of source, is not guaranteed or warranted. All information should be independently verified. Copyright 2024 MiRealSource. All rights reserved. The information provided hereby constitutes proprietary information of MiRealSource, Inc. and its shareholders, affiliates and licensees and may not be reproduced or transmitted in any form or by any means, electronic or mechanical, including photocopy, recording, scanning or any information storage and retrieval system, without written permission from MiRealSource, Inc. Provided through IDX via MiRealSource, as the “Source MLS”, courtesy of the Originating MLS shown on the property listing, as the Originating MLS. The information published and disseminated by the Originating MLS is communicated verbatim, without change by the Originating MLS, as filed with it by its members. The accuracy of all information, regardless of source, is not guaranteed or warranted. All information should be independently verified. Copyright 2024 MiRealSource. All rights reserved. The information provided hereby constitutes proprietary information of MiRealSource, Inc. and its shareholders, affiliates and licensees and may not be reproduced or transmitted in any form or by any means, electronic or mechanical, including photocopy, recording, scanning or any information storage and retrieval system, without written permission from MiRealSource, Inc.
Hancock Real Estate
The median home value in Hancock, MI is $180,000. This is higher than the county median home value of $115,900. The national median home value is $219,700. The average price of homes sold in Hancock, MI is $180,000. Approximately 40.43% of Hancock homes are owned, compared to 46.44% rented, while 13.13% are vacant. Hancock real estate listings include condos, townhomes, and single family homes for sale. Commercial properties are also available. If you see a property you’re interested in, contact a Hancock real estate agent to arrange a tour today!
Hancock, Michigan has a population of 4,574. Hancock is less family-centric than the surrounding county with 26.94% of the households containing married families with children. The county average for households married with children is 30.54%.
The median household income in Hancock, Michigan is $35,063. The median household income for the surrounding county is $41,379 compared to the national median of $57,652. The median age of people living in Hancock is 39.8 years.
Hancock Weather
The average high temperature in July is 75.3 degrees, with an average low temperature in January of 8.8 degrees. The average rainfall is approximately 32.9 inches per year, with 207.7 inches of snow per year.
