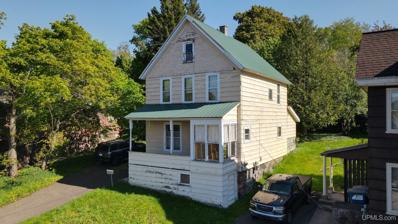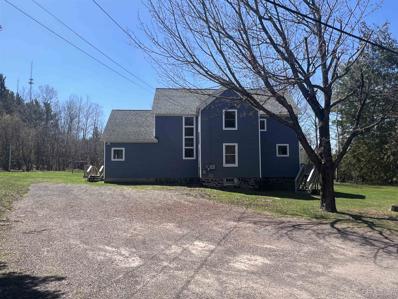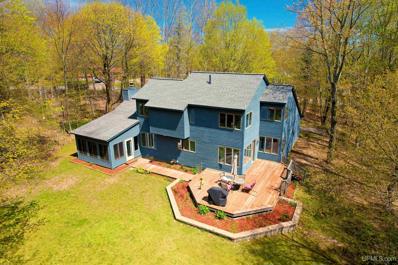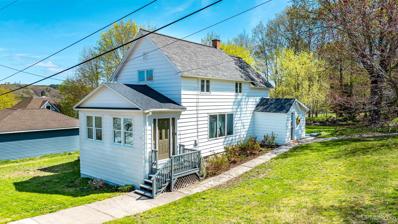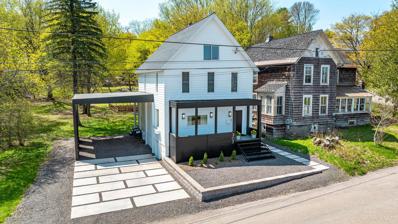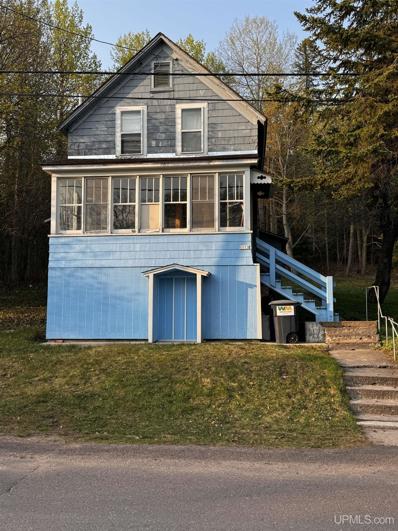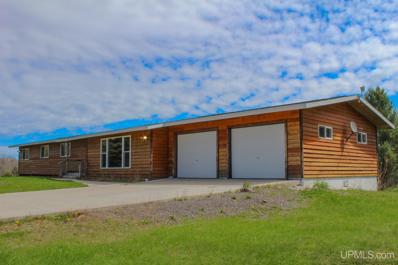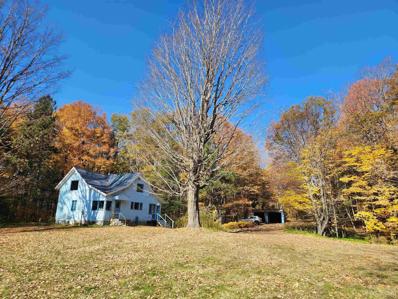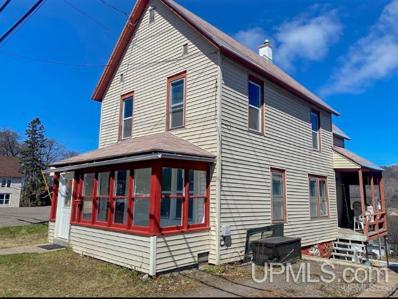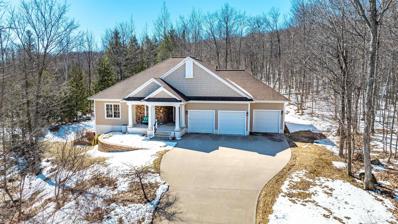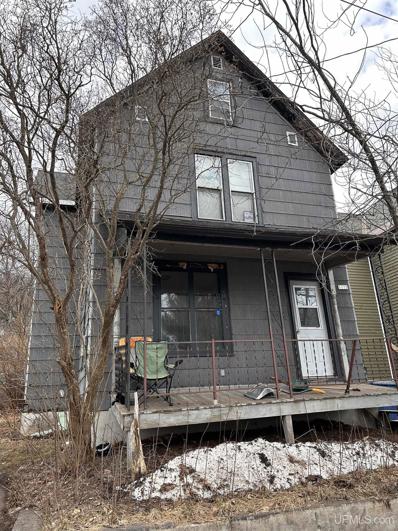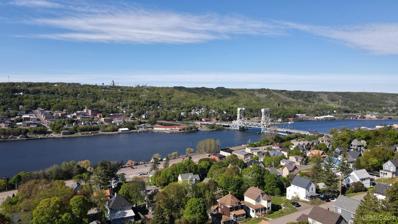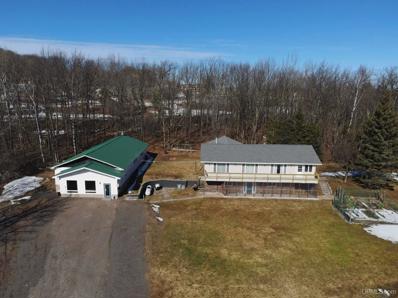Houghton MI Homes for Sale
$119,900
303 W Douglass Houghton, MI 49931
- Type:
- Single Family
- Sq.Ft.:
- 1,232
- Status:
- NEW LISTING
- Beds:
- 3
- Lot size:
- 0.12 Acres
- Baths:
- 2.00
- MLS#:
- 50143215
- Subdivision:
- West Houghton 2nd Add
ADDITIONAL INFORMATION
This is a west end diamond in the rough! 3 bedroom, 1.5 bath on a lovely green treed 50x100 lot in the heart of The City of Houghton. You are close to parks, schools, Michigan Tech, shopping, downtown, the Houghton Beach and waterfront... drive to Mt Rilpey or Mt Bohemia for skiing, up to Copper Harbor... find Lake Superior in any direction! This location is top-tier. There are hardwood floors in the living room and original woodwork throughout. This is a classic "Uncles/Aunties" house that you don't run across often anymore. Most of the furnishings are available. The house is solid. There is a paved parking pad/driveway for at lease 3 cars. New Furnace installed in September, 2016. Electrical system functioning, but needs to be updated, talk with your local agent. Cash buyers are ideal, this may be very difficult to traditional finance.
$399,000
20121 Pilgrim Houghton, MI 49931
- Type:
- Single Family
- Sq.Ft.:
- 2,565
- Status:
- Active
- Beds:
- 5
- Lot size:
- 1.06 Acres
- Baths:
- 3.00
- MLS#:
- 50142440
- Subdivision:
- Na
ADDITIONAL INFORMATION
Great, large 5BR/3BA home in Portage Township--would make an excellent single family or rental with 5 bedrooms. Recently remodeled, the home features a nice kitchen and pantry, first floor laundry room, and huge open stairwell and 18x30 livingroom. First floor office or 5th bedroom off livingroom. Main floor full bath and additional second floor full bath. 4 bedrooms on second floor are all larger and feature good natural light. Large back bedroom upstairs is non-conforming lacking a built in closet, but it is larger and has room for a closet. Full basement is mostly unfinished except for a nice bathroom and cedar lined sauna. Exterior is newer vinyl with architectural roof shingles. The corner lot is huge at over 1 acre with plenty of room for parking and snow, or a garage. Seller may have audio/video security cameras on site. Monthly utilities for last 12 months average $96 for electric and $222 for natural gas (subject to owner use).
$525,000
1109 11th Houghton, MI 49931
- Type:
- Single Family
- Sq.Ft.:
- 2,377
- Status:
- Active
- Beds:
- 3
- Lot size:
- 1.05 Acres
- Baths:
- 3.00
- MLS#:
- 50142278
- Subdivision:
- Plat Of Forest Park
ADDITIONAL INFORMATION
COME INTO THE LIGHT, this home has the most amazing light from the strategically placed windows in every room. Enter into the large tiled foyer with closet, then to the upper living area with wood burning fireplace. This leads to an amazing sun room with concrete floors and amazing windows. (The gas stove in the sun room does not work.) The kitchen offers granite counter tops, custom cabinets and lovely appliances, plus a breakfast nook overlooking the massive backyard and access to the private back deck. A formal dining room, family room and 1/2 bath complete the main floor. The upper level has a lovely primary bedroom with a huge master bath. This bath has a separate vanity area, a tiled room filled with a Kohler Bubble Massage tub and walk-in shower complete this amazing bath. There are 2 more nice size bedrooms with closets and a full bath on this floor. The basement features a huge L-shaped rec room, a large and convenient laundry room with sink, counter area, and refrigerator plus a utility room and generous storage area. This home is situated on 1 acre (4 lots) just a quick walk to the MTU campus. Downtown and trails are also just minutes away. Seller prefers occupancy after July 31st. All information believed accurate but not warranted. Buyer recommended to inspect all aspects of the property & bears all risks for any inaccuracies. Buyer to verify all information including but not limited to the estimated acreage, lot size, square footage, utilities (availability & costs associated). Taxes may change upon sale. 72 hour response time on all offers. Pre-qualification letter or proof of funds to accompany all offers. Seller reserves the right to change response time with or without notification.
$225,000
505 Sixth Houghton, MI 49931
- Type:
- Single Family
- Sq.Ft.:
- 1,578
- Status:
- Active
- Beds:
- 3
- Lot size:
- 0.34 Acres
- Baths:
- 2.00
- MLS#:
- 50142038
- Subdivision:
- Fourth West Houghton Addition To City Of Houghton
ADDITIONAL INFORMATION
OFFER DEADLINE: Written offers with prequalification letter or proof of funds submitted preferred by 5/17/2024 at 7pm. Offer response times preferred to be no sooner than 5/18/2024 at 7pm. Seller, at seller's sole discretion, with or without notice, reserves the right to set and/or modify deadlines for receipt of and sellerâs response to offers. West Houghton location! This 3 to 4 bedroom and 2 bathroom home is situated on 3 lots located at the corner of Sixth and Baraga. The main floor includes kitchen, open dining area and living area with wood French doors to the front porch, bedroom and combination 3/4 bathroom and laundry room. Upstairs there are 2 bedrooms, office (or 4th bedroom) and 3/4 bathroom. There are some hardwood floors on the second story of the home. The home has central air conditioning. The back entry has great area for your shoes, boots, coats and more! The back deck, side and back yards are great outdoor spaces to enjoy. There is a wood fired sauna with attached storage room and a separate storage shed in the back yard. The 2 car detached garage is located with access off of Baraga Avenue. Since seller has purchased the property they replaced half of the roof (the other part had been replaced by previous owner), replaced water heater, some light fixtures and removed some older carpeting to expose some of the wood flooring. The location is just up the hill from the tunnel that takes you across the highway to access the City of Houghton waterfront park and trails. An easy drive to Michigan Tech's campus and area shopping, restaurants and schools! NOTICE: All information believed accurate but not warranted. Buyer recommended to inspect all aspects of the property & bears all risks for any inaccuracies. Buyer to verify all information including but not limited to the estimated acreage, lot size, square footage, utilities (availability & costs associated). Buyer should not assume the buyerâs taxes will be the same as sellerâs present tax bills. Taxes are subject to change (possibly significant) & property will be reassessed by the municipality after sale is completed. Taxes are not zero. Sellers may have audio/video recording devices present on property and buyers and agents consent to being recorded by entering property. Inspection report from when seller purchased is available for buyer review. Preferred closing is in later June 2024 or after.
$485,000
303 E South Houghton, MI 49931
- Type:
- Single Family
- Sq.Ft.:
- 2,950
- Status:
- Active
- Beds:
- 4
- Lot size:
- 0.75 Acres
- Baths:
- 4.00
- MLS#:
- 50141959
- Subdivision:
- Ruppe's Addition To The Village Of Houghton
ADDITIONAL INFORMATION
Luxurious and comfortable, this recently updated four bedroom, four bathroom home in central Houghton is move-in ready with appliances and major furnishings included. Featuring an open floor plan, backyard fire pit, and oversized furniture, this home is ideal for family life and gatherings for the idyllic Keweenaw Peninsula. Updated for convenience, the home features state of the art biometric and keypad door locks, simplisafe security system, and FlexWash and FlexDry laundry. Situated across the street is a community garden, and only a short distance from the main street makes for quick and easy shopping and dining. Community parks, the waterfront, Houghton schools, and Michigan Tech University are all within a few minutes as well. The home features stunning views of Mt Ripley and the Quincy Mine from the living room as well as the waterfront from the master bedroom. The kitchen has been updated to include soft close cabinets, quartz countertop, and stainless steel appliances. The home offers a spacious layout. On the first floor is a living area, dining area, bedroom, full bathroom, and laundry room. The second floor has two bedrooms, and two full bathrooms, one with a connected room for a nursery, reading room, or playroom. The third floor has a spacious pitched ceiling bedroom and full bathroom. All bathrooms are finished with a quality Carrara Marble tile. Request a copy of included furnishings from your REALTOR. The basement has a finished section and an unfinished - perfect for a workout room and storage. The home has been updated with spray foam insulation, 200 amp electrical panel, pex plumbing, and LED lights. Additionally, a new roof and engineered wood siding were added in 2023. For a home in downtown Houghton, the yard is immense allowing for a garden, privacy, and a fire pit area for cozy evenings. The garden area has three raised beds and a surrounding fence. NOTICE: All information believed accurate but not warranted. Buyer recommended to inspect all aspects of the property & bears all risks for any inaccuracies. Buyer to verify all information including but not limited to the estimated acreage, lot size, square footage, utilities (availability & costs associated).Buyer should not assume the buyerâs taxes will be the same as sellerâs present tax bills. Taxes are subject to change & property will be reassessed by the municipality after sale is completed. Sellers/Tenants may have audio/video recording devices present on property and buyers and agents consent to being recorded by entering property. OFFERS: 72 hours response time requested on offers. Seller, at seller's sole discretion, with or without notice, reserves the right to set and/or modify offer submission &response deadlines.
$139,900
1113 7th Houghton, MI 49931
- Type:
- Single Family
- Sq.Ft.:
- 1,263
- Status:
- Active
- Beds:
- 5
- Lot size:
- 0.25 Acres
- Baths:
- 2.00
- MLS#:
- 50141875
- Subdivision:
- Shelden Columbian Add
ADDITIONAL INFORMATION
Houghton city home, located within walking distance of Michigan Tech and all that the downtown offers features 5 bedrooms, 2 baths, one of the baths has been completely remodeled and is located on the second floor. Large living room area and spacious kitchen. The wiring has been updated and most of the second floor has been remodeled. A newer utility shed has been constructed for storage of yard equipment. The first floor does need a handy persons touch but is a blank canvas but can be transformed into spectacular. Homes where this is located do not come around too often, schedule your tour today! There is no rental license on file. If a license should be applied for the maximum occupancy would be 2 unrelated as it is located in the R1 Single Family District.**
$279,900
54760 Canal Houghton, MI 49931
- Type:
- Single Family
- Sq.Ft.:
- 1,380
- Status:
- Active
- Beds:
- 4
- Lot size:
- 1.14 Acres
- Baths:
- 2.00
- MLS#:
- 50141724
- Subdivision:
- None
ADDITIONAL INFORMATION
Peaceful, country living on Canal Road! A spacious 4 bedroom, 2 bath home with a large yard, back deck, and 23x12 sunroom. This midcentury modern Wausau home boasts vaulted ceilings and original woodwork. New hardwood laminate flooring in the kitchen and updated bathrooms. Convenient laundry/ powder room off the kitchen. There's an open floorplan that allows for seamless living. Many recent updates include a new roof, and siding in 2018.New furnace in 2023. When you walk outside, you can listen to the nearby roosters and birds on your large back deck. Generous 2 car garage that comes with your own snowblower. Unfinished walkout basement with significant potential. It has an additional washer and dryer. Located very close to Lake Superior and the Stanton Township Boat Launch, and under 15 minutes away from Houghton. This is your blank canvas to turn into a dream home! Buyer to verify all information. Taxes are subject to change on sale.
$299,900
14307 W Heinola Houghton, MI 49931
- Type:
- Single Family
- Sq.Ft.:
- 1,210
- Status:
- Active
- Beds:
- 2
- Lot size:
- 30 Acres
- Baths:
- 1.00
- MLS#:
- 50141222
- Subdivision:
- ---------------
ADDITIONAL INFORMATION
Awesome, private and peaceful! Located just 12 miles from Houghton, this beautiful country setting comes with 30 acres of wooded and cleared land, a pond, a 2-3 bedroom house and many outbuildings for your hobby farm needs. This house shows handmade craftsmanship and has a newer well in 2017, new roof, furnace, updated electrical, carpet, vinyl, and spray foam insulation in the attic and crawlspace. Fabulous views from all windows will allow you to enjoy the outside while inside. On the main floor youâll find a large eat-in kitchen, a living room which is currently an exercise room, an office/den that could become another bedroom, a huge bathroom and laundry room. The kitchen is complete with a walk-in pantry, good counter space and endless cabinets. The office/den has a wall of built in cabinets and double windows for great light. The bathroom is off the living room and has a separate whirlpool tub and shower along with great cabinets. Upstairs you will find the bedrooms. Each is special in its own way. The master bedroom has huge closets, built in drawers and a wood burning fireplace just behind the blue temporary wall. This is currently the office. The second bedroom has a build in bed. There is a 15 ft x 27 ft 2 stall horse barn with a new roof and small fenced corral. There is a second well inside this corral. The woodfired sauna has a huge changing room with a wall of cabinets to store the needed wood. Looking for a workshop? Well, thatâs here too. At 19 ft x 26 ft with heat and power, itâs a good size space for just about any need. The garage has 2 sides and each stall is 31 ft cx 11 ft. Youâre close to hundreds of acres of CFA land for additional recreation. The property is full of flower bulbs and perennial plants. Delicious mature stand-up blueberry bushes are inside and outside of the corral. Take a look soon.
$185,000
404 E Houghton Houghton, MI 49931
- Type:
- Single Family
- Sq.Ft.:
- 1,536
- Status:
- Active
- Beds:
- 4
- Lot size:
- 0.07 Acres
- Baths:
- 2.00
- MLS#:
- 50139692
- Subdivision:
- N/A
ADDITIONAL INFORMATION
Enjoy single family, urban living in the center of Houghton! Welcome to 404 East Houghton, where original woodworking meets modern finishes. This home is only one block from downtown, and close to MTU and all of the city amenities. Enter through the recently refreshed front porch and enjoy the updated features that include a newer kitchen with stainless steel appliances, custom tile and a vent hood. Within the kitchen there's a stackable washer and dryer. You have a designer full bathroom off of the kitchen (back staircase was removed to attain this space). Outside of the home, there's a small covered porch off the kitchen to enjoy Keweenaw summer living and a semi private yard with a parking pad and room for some landscaping. Also on the first floor, there's a sunny front room that can be used for whatever your heart desires. It counted as a bedroom on the listing, but doesn't have a closet. First floor has new flooring and new sheetrock in most spaces. The historic staircase leads you to the upstairs, which has three bedrooms. Also, there's a full bathroom with custom tile and modern fixtures. The north bedroom has a beautiful view of the canal and access to the unfinished attic. All new radiators and furnace in 2023. All information is believed accurate but not warranted. Buyer to verify all information. Taxes are subject to change on sale.
$595,000
1505 Brookside Houghton, MI 49931
- Type:
- Single Family
- Sq.Ft.:
- 2,063
- Status:
- Active
- Beds:
- 5
- Lot size:
- 0.86 Acres
- Baths:
- 4.00
- MLS#:
- 50139441
- Subdivision:
- Spring Wood Estates
ADDITIONAL INFORMATION
Springwood Estates â City of Houghton! Beautiful 5 bedroom, 3 1/2 bath home in a location close to shopping, City of Houghton waterfront park and trail and convenient drive to Michigan Tech. The main floor of this home includes foyer, open living room, kitchen and dining area, primary bedroom suite, 2 additional bedrooms, full bathroom, combination laundry and half bathroom and mudroom with direct access to the 3 car garage. Enjoy cooking and baking in this beautiful kitchen with granite counters, wood cabinets, quiet-close cabinet doors, pantry, center island and built in desk. The living room has natural gas fireplace with side windows looking out into the backyard and woods. There is direct access the back patio/deck from the dining area. The primary bedroom suite has a nice view of the backyard, walk-in closet and bath with shower, soaking tub and double sink vanity. The lower level has family room, 2 bedrooms, office, 3/4 bathroom with electric sauna and dressing area, mechanical/storage room. The family room has built-in entertainment center with projection screen (projector not-included), sliding doors to patio where there is a hot tub. The main floor has engineered hardwood in all areas except bathrooms and mudroom which have ceramic tile. The lower level has vinyl plank flooring in the family room, carpet in the bedrooms and office, and ceramic tile in the bathroom and sauna. Heat: Radiant in-floor heat. Air: Lennox central air system. The setting of this home is set off the road with a very nice back yard! Closing: Seller prefers closing and occupancy be towards the end of August 2024 but may be negotiable depending on terms of offer. NOTICE: All information believed accurate but not warranted. Buyer recommended to inspect all aspects of the property & bears all risks for any inaccuracies. Buyer to verify all information including but not limited to the estimated acreage, lot size, square footage, utilities (availability & costs associated). Buyer should not assume the buyerâs taxes will be the same as sellerâs present tax bills. Taxes are subject to change (possibly significant) & property will be reassessed by the municipality after sale is completed. Taxes are not zero. Sellers may have audio/video recording devices present on property and buyers and agents consent to being recorded by entering property. OFFERS: The seller has received an offer and has set the following preferred timeframes for offers. Written offers with prequalification letter or proof of funds submitted by Sunday, 4/28/2024 at 3pm. Offer response times preferred to be no sooner than 4/28/2024 at 6pm. Seller, at seller's sole discretion, with or without notice, reserves the right to set and/or modify deadlines for receipt of and seller's response to offers.
$176,500
1113 Ruby Houghton, MI 49931
- Type:
- Single Family
- Sq.Ft.:
- 1,356
- Status:
- Active
- Beds:
- 3
- Lot size:
- 0.06 Acres
- Baths:
- 1.00
- MLS#:
- 50138599
- Subdivision:
- Supervisor's Plat Of East Houghton
ADDITIONAL INFORMATION
Don't miss out on this rare Investment/Rental Property Opportunity in an unbeatable location just steps away from Michigan Tech! This 3-bedroom, 1-bathroom home is perfectly positioned for student accommodation, or you can hold onto it for future development or single-family use. Properties like this, so close to Michigan Tech's campus, are hard to come by. Steeped in history, this home features hardwood floors in the living/dining area, preserving some of its original character. The first floor welcomes you with a living room, dining room with abundant storage, a kitchen, and a convenient walk-in pantry. Upstairs, you'll find two bedrooms and a full bathroom. The attic has been converted into a delightful bedroom with ample space for additional living area or a home office. Whether you're looking to invest in your Tech student's housing or planning for future opportunities, this property is a must-see. The current tenants have already signed a lease through May 1, 2025, providing a hassle-free transition for the next school year. Don't waitâsecure this property now and be prepared for the future! All offers must be received by Thursday, April 18th, 2024 by 5pm. NOTICE: All information believed accurate but not warranted. It is the Buyers obligation to inspect the property and verify all information. The buyer bears all risks for any inaccuracies. Tax information is subject to change. Taxes are not 0. References to square footage, lot size/dimensions, and age are approximate.
$280,000
605 W Edwards Houghton, MI 49931
- Type:
- Single Family
- Sq.Ft.:
- 2,600
- Status:
- Active
- Beds:
- 5
- Lot size:
- 0.12 Acres
- Baths:
- 2.00
- MLS#:
- 50137368
- Subdivision:
- West Houghton 2nd Add
ADDITIONAL INFORMATION
Charming and spacious home is West Houghton. Enter onto the open front porch, then to the entry way with great shelving and hooks for your gear. This flows to the dining room and living room with gorgeous hardwood floors. A cute, spacious kitchen with stainless appliances and wood flooring. A large closet off the kitchen holds the washer and dryer plus added pantry shelving. There are 2 large bedrooms plus a ¾ bath on this level also. The second level has 3 bedrooms, the front bedroom (no closet) opens to an upper deck that runs the width of the house. Check out the sunsets from this relaxing and space. A gorgeous, updated bath with 2 storage/linen closets and an awesome concrete vanity top. At the top of the stairs is a large walk-through room. The back room was once a kitchen but is currently a workout room. This room also has a private entrance from the back yard. The windows are updated, the home is nicely painted and fresh. 200-amp electrical service. The back porch has a great workbench, plus storage for bikes and toys. This leads to a brick patio for outdoor enjoyment. A garage would be possible here also. There is also a beautiful peach tree in the yard. Additional storage is available under the stairs.
$350,000
47451 M 26 Houghton, MI 49931
- Type:
- Single Family
- Sq.Ft.:
- 2,217
- Status:
- Active
- Beds:
- 3
- Lot size:
- 0.91 Acres
- Baths:
- 2.00
- MLS#:
- 50134898
- Subdivision:
- Not Applicable
ADDITIONAL INFORMATION
The possibilities for this property are endless! Live in the spacious 3 bedroom, 1 1/2 bath home and go to work just yards away without leaving your conveniently located property. The raised ranch home and large separate commercial building are set back off the highway near the edge of the woods where deer and other wildlife are often seen. Enjoy the south facing windows for a light and airy feel, the 3-season room off the kitchen w leads to the balcony. New floor coverings have been recently installed in the living room, dining (laminate boards) and the main bedroom (carpeting) and the interior was recently painted. The eat in kitchen has ample cabinets and counter space and a reverse-osmosis water filter and appliances are included. The lower entrance level consists of a large laundry room with counter for folding clothes and cabinets for storage, potential 4th bedroom, family room with a wood burning free standing stove, office and storage area. Note the beautiful, handcrafted cabinets in the family room and potential bedroom. The retail building is 1900 sq. ft with a 20 x 42 ft carpeted showroom with movable acoustic dividers, custom slatwall for retail display, office area, lavatory, the building is heated with propane & wood, plus CA and ceiling fans are installed, 15 x 28 ft storage room with access to the back of the building, metal roof, large lighted signage, zoned for mixed use and located in Portage Twp which means, lower taxes. This property is located near grocery, hardware, Walmart, Dollar Tree, the mall and is on .91 acres. Also included is a free-standing shed and garden areas. The air conditioning and ceiling fan are located in the commercial building, not the house. See associated documents to view utility costs and sewer hook-up explanation. Parking is plentiful! Seller requires a minimum of 72 hours to respond to offer. A prequalification letter from the mortgage lender that the buyer will apply for their mortgage with, must accompany all offers. NOTICE: All information believed accurate but not warranted. Buyer recommended to inspect property, verify all information & bears all risks for any inaccuracies. Tax information is subject to change. All measurements (acres, lot size, square footage etc.) are estimated.

Provided through IDX via MiRealSource. Courtesy of MiRealSource Shareholder. Copyright MiRealSource. The information published and disseminated by MiRealSource is communicated verbatim, without change by MiRealSource, as filed with MiRealSource by its members. The accuracy of all information, regardless of source, is not guaranteed or warranted. All information should be independently verified. Copyright 2024 MiRealSource. All rights reserved. The information provided hereby constitutes proprietary information of MiRealSource, Inc. and its shareholders, affiliates and licensees and may not be reproduced or transmitted in any form or by any means, electronic or mechanical, including photocopy, recording, scanning or any information storage and retrieval system, without written permission from MiRealSource, Inc. Provided through IDX via MiRealSource, as the “Source MLS”, courtesy of the Originating MLS shown on the property listing, as the Originating MLS. The information published and disseminated by the Originating MLS is communicated verbatim, without change by the Originating MLS, as filed with it by its members. The accuracy of all information, regardless of source, is not guaranteed or warranted. All information should be independently verified. Copyright 2024 MiRealSource. All rights reserved. The information provided hereby constitutes proprietary information of MiRealSource, Inc. and its shareholders, affiliates and licensees and may not be reproduced or transmitted in any form or by any means, electronic or mechanical, including photocopy, recording, scanning or any information storage and retrieval system, without written permission from MiRealSource, Inc.
Houghton Real Estate
The median home value in Houghton, MI is $203,500. This is higher than the county median home value of $115,900. The national median home value is $219,700. The average price of homes sold in Houghton, MI is $203,500. Approximately 35.6% of Houghton homes are owned, compared to 51.24% rented, while 13.16% are vacant. Houghton real estate listings include condos, townhomes, and single family homes for sale. Commercial properties are also available. If you see a property you’re interested in, contact a Houghton real estate agent to arrange a tour today!
Houghton, Michigan has a population of 7,882. Houghton is more family-centric than the surrounding county with 33.23% of the households containing married families with children. The county average for households married with children is 30.54%.
The median household income in Houghton, Michigan is $28,418. The median household income for the surrounding county is $41,379 compared to the national median of $57,652. The median age of people living in Houghton is 22.3 years.
Houghton Weather
The average high temperature in July is 75.3 degrees, with an average low temperature in January of 8.8 degrees. The average rainfall is approximately 32.9 inches per year, with 207.7 inches of snow per year.
