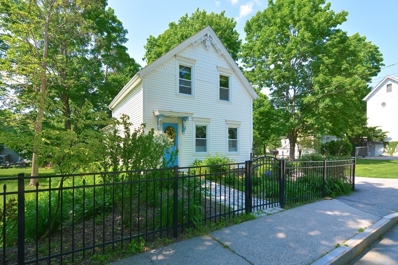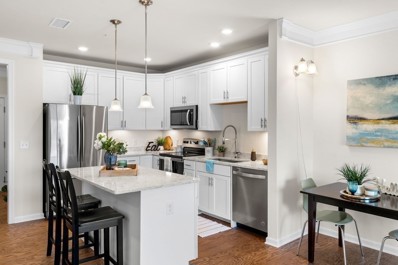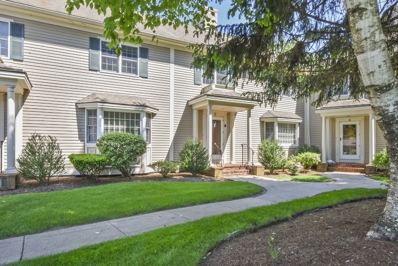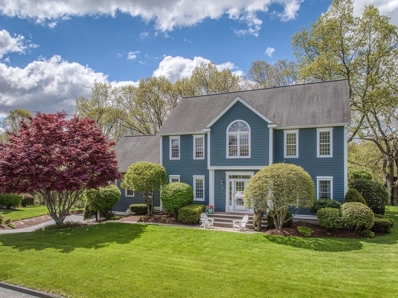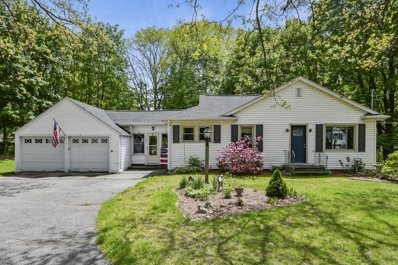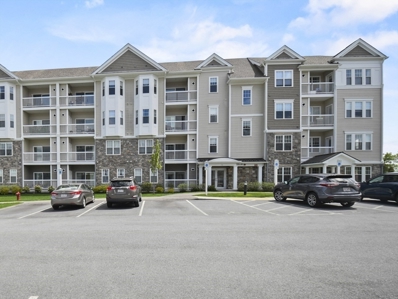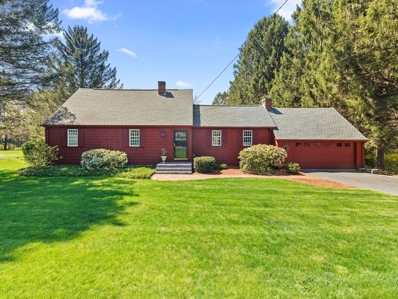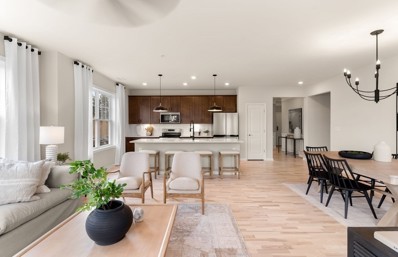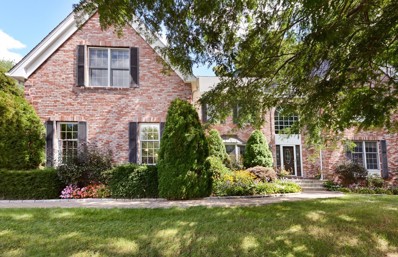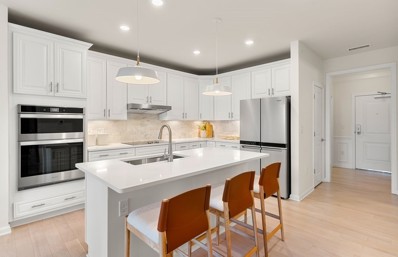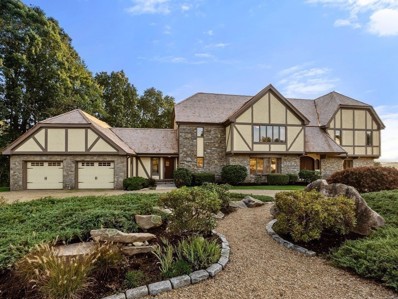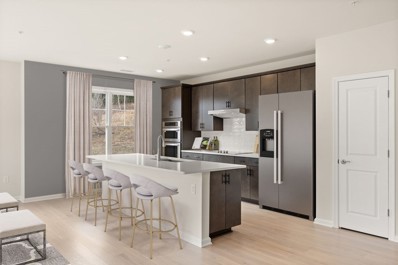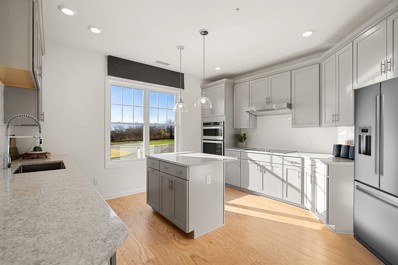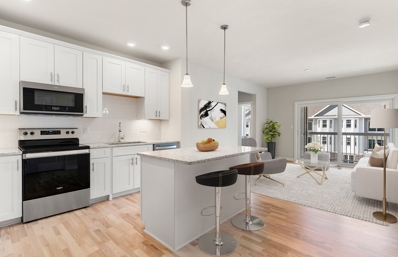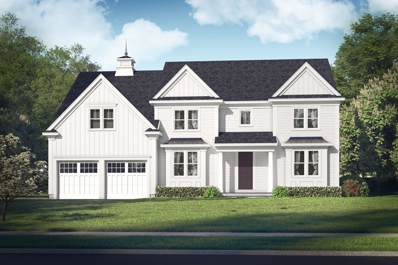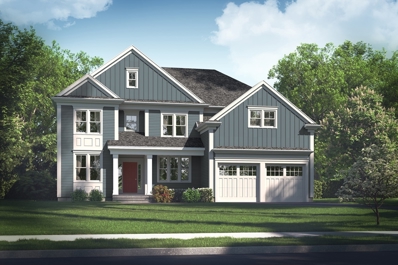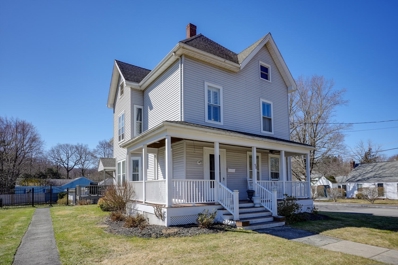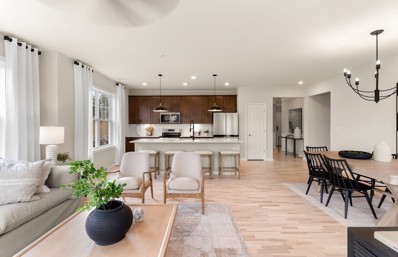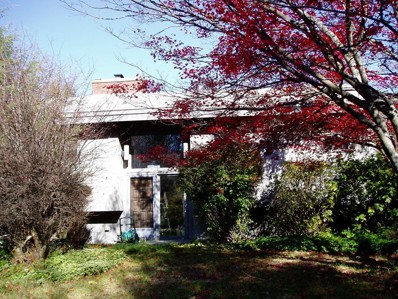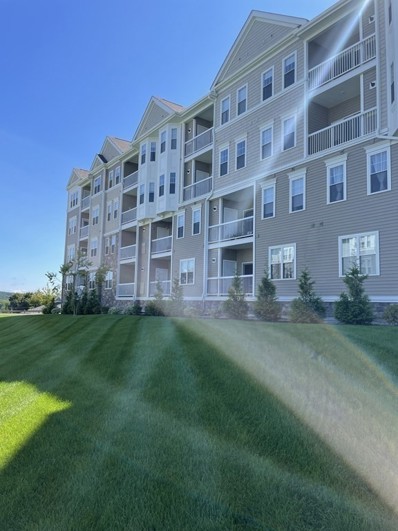Westborough MA Homes for Sale
$629,900
7 Spring St. Westborough, MA 01581
- Type:
- Single Family
- Sq.Ft.:
- 1,292
- Status:
- NEW LISTING
- Beds:
- 3
- Lot size:
- 0.13 Acres
- Year built:
- 1894
- Baths:
- 2.00
- MLS#:
- 73242671
ADDITIONAL INFORMATION
Charming antique colonial home, oozing w/ character & nestled just moments from downtown Westborough! This quaint gem boasts timeless appeal, featuring vintage accents & cozy spaces throughout. Gorgeous kitchen w/ Carrera marble c-tops, custom antique seeded glass cabinets, Stainless SubZero refrigerator & brand new double ovens! Oversized laundry room/pantry conveniently situated just off the kitchen. 1st floor primary bedroom & 3/4 bath- you could live right on this one level! Upstairs provides another full bathroom with 2 more bedrooms. Unfinished, walk out basement perfect for storage or a workshop! Outside you will find perfectly quaint & meticulously designed landscaping that invites you to enjoy serene moments of relaxation in nature's embrace. W/ its picturesque facade & convenient location, this property offers a perfect blend of historic charm & modern convenience. Ideal for those seeking a slice of classic New England living w/ easy access to all the amenities of town.
- Type:
- Condo
- Sq.Ft.:
- 1,030
- Status:
- NEW LISTING
- Beds:
- 1
- Year built:
- 2020
- Baths:
- 1.00
- MLS#:
- 73242344
ADDITIONAL INFORMATION
Welcome to the well maintained community and amenities of Chauncy Lake Condominiums, a home that feels more like a resort! This upgraded and spacious unit is larger than most 1 bedroom units with 1030 SF and includes 1 den, a sun-filled open kitchen - living room combo and its own laundry room. The balcony provides a lovely, airy view including a glimpse of Chauncy Lake. Central heat and air with utility access off of the balcony. Complete with a heated garage space, security and several in unit shelved storage closets. The beautiful walkways around Chauncy Lake are magical during all 4 seasons and are complimented by the outdoor swimming pool area, and variety of amenities at the clubhouse that provide ample opportunity to stay active, practice your hobbies and meet new friends. Unit feels like new and is ready for move in right away, come check it out today!
- Type:
- Condo
- Sq.Ft.:
- 1,758
- Status:
- NEW LISTING
- Beds:
- 2
- Year built:
- 1989
- Baths:
- 3.00
- MLS#:
- 73242016
ADDITIONAL INFORMATION
Open Sat 12-2 Sun 1-3 Welcome to this meticulously maintained townhouse in Westborough. Located within the Powder Hill Estates condo complex, this 2 bedroom, 2.5 bathroom unit is the perfect place to call home. The living room features wall-to-wall carpet, a cozy fireplace, & slider access to your own private deck. The living room flows seamlessly into the formal dining room - a great space for all your gatherings. Kitchen is complete w/ granite countertops, SS appliances, a gas range, & dining area. This level also includes a den and half bathroom. Upstairs, discover two spacious bedrooms. The primary is a true retreat w/ vaulted ceilings, a skylight, walk-in closet, & private en-suite. An additional full bathroom is conveniently just off the hallway. Large basement offers ample storage space, catering to all your organizational needs. Residents of Power Hill Estates enjoy access to fantastic amenities, including a pool, clubhouse, and gym!
$869,900
50 Adams St Westborough, MA 01581
- Type:
- Single Family
- Sq.Ft.:
- 1,659
- Status:
- Active
- Beds:
- 3
- Lot size:
- 0.43 Acres
- Year built:
- 1987
- Baths:
- 3.00
- MLS#:
- 73239142
ADDITIONAL INFORMATION
You do not want to miss this tastefully updated and meticulously maintained 3-4 bedroom 3 bath single family ranch with finished lower level. This property also features a backyard oasis complete with IN-GROUND POOL! You could be in your new home in time for summer pool parties, BBQ, 4th of July. The open floor plan flows seamlessly from the spacious living room, around to the dining room and kitchen, to the den with a wood burning fireplace. From there you can walk out to the screened porch to enjoy those summer nights on the porch and just steps away from the salt water pool to cool off. The first floor also contains 3 spacious bedrooms of which the primary bedroom is en-suite and recently updated. The finished lower level features a good size media room as well as 1 currently being used as a 4th bedroom as well as a great home office if you need some private space to work. The lower level also features another full bathroom and laundry. This will not last call today to view!
$1,275,000
37 Piccadilly Way Westborough, MA 01581
- Type:
- Single Family
- Sq.Ft.:
- 3,852
- Status:
- Active
- Beds:
- 4
- Lot size:
- 0.46 Acres
- Year built:
- 1995
- Baths:
- 3.00
- MLS#:
- 73238773
- Subdivision:
- Piccadilly Mill
ADDITIONAL INFORMATION
Experience luxury living in the heart of Piccadilly Mill with this stunning colonial home. Newly renovated, the designer kitchen is a chef's dream, featuring soft-close drawers, quartz counters, and double ovens. French doors and a tray ceiling add sophistication to the dining room, while gleaming hardwood floors grace the first floor. The vaulted family room impresses with custom built-ins, a fireplace, and access to the composite deck and patio overlooking the serene backyard, which backs up to open space. Retreat to the vaulted primary bedroom, complete with a walk-in closet, a new luxurious bath boasting heated floors, a freestanding tub, an oversized tile shower, and a double vanity. The attention to detail extends to the renovated main bath with its tiled shower, dual vanity, and high-end finishes. Prepare to be captivated by luxury living, with upgrades galore awaiting your arrival!
- Type:
- Single Family
- Sq.Ft.:
- 1,007
- Status:
- Active
- Beds:
- 2
- Lot size:
- 0.85 Acres
- Year built:
- 1950
- Baths:
- 1.00
- MLS#:
- 73238537
ADDITIONAL INFORMATION
New to the market is this charming 2-bedroom ranch on a spectacular level lot with seasonal water peeks! Nestled on a quiet street in a family-friendly town boasting top-rated schools, this haven offers a perfect blend of comfort and opportunity. Gleaming hardwood floors greet you inside, while the peace of mind of a newer roof, windows, and major systems ensures worry-free living. Host epic barbecues in your picture-perfect backyard, or envision future additions that perfectly suit your needs. This well-maintained living space brims with potential, while a two-car garage provides ample storage. Minutes to the train station and everyday conveniences, the true gem awaits just steps away – a vast conservation area teeming with walking trails, vibrant birdlife, and excellent fishing. Cast a line after work, or explore nature on a whim – this idyllic lifestyle beckons!
- Type:
- Condo
- Sq.Ft.:
- 956
- Status:
- Active
- Beds:
- 1
- Year built:
- 2020
- Baths:
- 1.00
- MLS#:
- 73236553
ADDITIONAL INFORMATION
55+ Community. Welcome to your new sanctuary! Nestled next to the serene Chauncy Lake, this meticulously maintained 1-bed, 1-bath unit exudes charm and comfort. Upon entry, discover a cozy office, ideal for those work-from-home days. The open floor plan beckons with its modern kitchen boasting stainless steel appliances, a breakfast bar, and ample storage. The inviting living room, features hardwood floors and a slider to your private balcony—a perfect spot to savor a refreshing beverage. Retreat to the spacious bedroom, complete with a walk-in closet, while the adjacent full bath and convenient laundry room offer utmost practicality. The condo's amenities elevate your living experience with a clubhouse offering a pool, gym, yoga room, and library. Engage in community activities and events or unwind in the tranquil courtyard or communal patio area, perfect for barbecues. For outdoor enthusiasts, Chauncy Lake's scenic hiking trail, pickleball court and beach awaits closeby.
Open House:
Saturday, 6/1 11:00-1:00PM
- Type:
- Single Family
- Sq.Ft.:
- 1,932
- Status:
- Active
- Beds:
- 3
- Lot size:
- 1.09 Acres
- Year built:
- 1960
- Baths:
- 2.00
- MLS#:
- 73235228
ADDITIONAL INFORMATION
Presenting this superb Cape home on over 1 acre of property, complete with natural setting and lush garden area. Quality ownership shows everywhere with fine details abound! Exterior painted classic Cottage Red with 12 pane Marvin historic style windows in front create a classic and sharp appearance. A beautifully inviting sunken living room is to the right when you enter, and then enjoy a well thought out / spacious kitchen area with granite counters, recent appliances, maple cabinets and sunlit dining space. First floor also includes a tiled foyer, full bath, home office with French door, hardwood flooring. A wool runner brings you upstairs to 2 bedrooms and a custom tiled full bath. Relax all summer in your skylit, covered patio area viewing the sprawling landscape of your private backyard oasis. Walkout basement features full windows, and can be finished to meet your needs. Located 1.5 miles from downtown.
- Type:
- Condo
- Sq.Ft.:
- 972
- Status:
- Active
- Beds:
- 1
- Year built:
- 2024
- Baths:
- 1.00
- MLS#:
- 73235131
ADDITIONAL INFORMATION
New Building Released at Chauncy Lake by Del Webb. The Jameson is a perfectly designed 1 bed, 1 bath home with a welcoming open floor plan. The kitchen offers abundant cabinet space, a pantry with shelving, plenty of counterspace and a large island with room for 3 chairs. The gathering room is a perfect place to kick back and relax or sit out on your private balcony. The additional flex room can be used as an office, a den or both! The bedroom has a good-sized walk-in closet and the full bath has a walk-in shower. The laundry room with washer and dryer rounds out this great home. There's still time to personalize your new home with beautiful upgrade selections. Chauncy Lake by Del Webb is Massachusetts’ premier Active Adult (55+) community! Enjoy the 11,500 SF clubhouse with onsite Lifestyle Director, use the outdoor heated pool, play Pickle Ball or Bocce Ball by Chauncy Lake & enjoy the miles of trails connected to the community.
- Type:
- Condo
- Sq.Ft.:
- 1,512
- Status:
- Active
- Beds:
- 2
- Year built:
- 2024
- Baths:
- 2.00
- MLS#:
- 73235127
ADDITIONAL INFORMATION
From the moment you enter the welcoming foyer of the Ivywood you will experience the beauty of this exceptional home’s stunning gathering room bathed in natural light pouring in from the two walls of windows. The open design seamlessly connects the living room, dining area and gourmet kitchen. Natural light pours in through the large windows, highlighting the timeless design. The kitchen is a dream, complete with modern appliances, ample counter space and a spacious island – perfect for cooking and entertaining. With plenty of room for a king-sized bed and sitting area, the impressive Owner’s suite just begs for you to unwind after a long day. The spa-like bath offers two sinks and a huge walk-in closet. A comfortable second bedroom, full bath with tub/shower, a laundry room and large storage closet rounds out this beautiful home.Under construction with a late winter 2024/2025 delivery time frame. Still time to pick upgraded finishes.
$1,350,000
2 Sleigh Ln Westborough, MA 01581
- Type:
- Single Family
- Sq.Ft.:
- 4,800
- Status:
- Active
- Beds:
- 4
- Lot size:
- 0.77 Acres
- Year built:
- 1995
- Baths:
- 3.00
- MLS#:
- 73232006
ADDITIONAL INFORMATION
Nestled at the end of a neighborhood cul-de-sac, this stunning brick-front home offers a slice of tranquility on its private lot. This beautifully appointed colonial is filled with warmth and updates. Step in to find a welcoming open foyer, hardwoods throughout, cozy fireplaced living room, spacious dining room, remodeled chef's kitchen with granite countertops and a generous island perfect for meal prep and entertaining. You'll love the two-story family room with soaring ceilings and a gas fireplace. Step outside to the oversized deck and sunlit three-season room. The 1st floor office with built-ins is also perfect for a guest space with a newly expanded full bath. Upstairs discover hardwood flooring, 3 large bedrooms and a rare three-room primary suite, complete with a luxurious bath, 3 walk-in closets, a double fireplace, and a flexible den and workout area. The newly finished lower level playroom with walk-out leads to the beautiful backyard featuring a stone patio and fire pit.
- Type:
- Condo
- Sq.Ft.:
- 1,375
- Status:
- Active
- Beds:
- 2
- Year built:
- 2023
- Baths:
- 2.00
- MLS#:
- 73229223
ADDITIONAL INFORMATION
Beautiful Hayden home design available at Chauncy Lake, a 55+ community in Westborough. The gourmet kitchen comes complete with upgraded cabinets, quartz countertops, and a beautiful tile backsplash. Spend time relaxing in the spacious gathering room or soaking up the sun on your private balcony. Owner's can escape to their private suite with large walk-in closet and attached bath. There is plenty of room for guests in the second bedroom and guest bathroom. Discover the many advantages of living at Del Webb Chauncy Lake, and make every day an adventure. Featuring the Lakeside Clubhouse, start your day in the fitness room and end it at a social event planned by the on-site Lifestyle Director. Convenient to downtown Westborough, major commuting routes (Rt. 9, 90, 495), the commuter rail and 30 miles from Boston. This home truly offers condo living at its best!
$1,800,000
12 Jefferson Rd Westborough, MA 01581
- Type:
- Single Family
- Sq.Ft.:
- 6,106
- Status:
- Active
- Beds:
- 4
- Lot size:
- 0.59 Acres
- Year built:
- 1981
- Baths:
- 6.00
- MLS#:
- 73229199
- Subdivision:
- Hundreds Road
ADDITIONAL INFORMATION
Grand Tudor style home is nestled on a cul-de-sac with breathtaking views. Striking stone exterior, arched main door at rounded driveway creates a beautiful approach to this stately home.The property is graced with mature trees, gorgeous gardens, terraced stone walls, & multi-level decks. The massive open living space of the 1st floor features a striking suspended staircase, FP, kitchen, large pantry, dining room, office, 2 half baths, family room, sunken LR & a 2nd staircase. The 2nd floor includes a lovely spacious primary suite w/ magnificent views, 3 add’l bedrooms, 2 FP, 2 full baths & laundry. The 3rd floor walkup has a large cedar closet . Open concept terrace level great for entertaining w/a plumbed kitchen, laundry room, and half bath, leading to the backyard oasis w/ gunite pool, pool house w/ full bath & kitchen. 4 car garages, new gorgeous cedar shingle roof, huge windows throughout complete this must see Grand Estate. Minutes to 495, Mass Pike & Umass.
- Type:
- Condo
- Sq.Ft.:
- 1,496
- Status:
- Active
- Beds:
- 2
- Year built:
- 2022
- Baths:
- 2.00
- MLS#:
- 73226154
ADDITIONAL INFORMATION
This stunning sun-soaked Lincoln is surrounded by windows, has beautiful sunset views and peaks of Chauncy Lake. The Lincoln, one of our largest design, highly desired corner location home with an elegant formal foyer hall, multiple windows in each room, a fantastic center kitchen island, two very private bedrooms and spacious baths with rich details throughout. There is plenty of room in this Life Tested, open concept design. Tandem (2 car( garage parking space included in price. Discover the many advantages of living at Del Webb Chauncy Lake, and make every day an adventure. Featuring the Lakeside Clubhouse, start your day in the fitness room and end it at a social event planned by the on-site Lifestyle Director. Convenient to downtown Westborough, major commuting routes (Rt. 9, 90, 495), the commuter rail and 30 miles from Boston.
- Type:
- Condo
- Sq.Ft.:
- 1,469
- Status:
- Active
- Beds:
- 2
- Year built:
- 2024
- Baths:
- 2.00
- MLS#:
- 73224425
ADDITIONAL INFORMATION
Move-in Ready Home at Chauncy Lake! From the moment you enter the welcoming foyer of the Innsbrook you will experience the beauty of this exceptional home’s stunning gathering room bathed in natural light pouring in from the two walls of windows. The open design seamlessly connects the living room, dining area and gourmet kitchen. The kitchen is a dream, complete with modern appliances, ample counter space and island – perfect for cooking and entertaining. With plenty of room for a king-sized bed and sitting area, the impressive Owner’s suite just begs for you to unwind after a long day. The spa-like bath offers two sinks and walk-in shower. A comfortable second bedroom, full bath with tub/shower, a laundry room and coat closet rounds out this beautiful home. Chauncy Lake by Del Webb is Massachusetts’ premier Active Adult (55+) community!
- Type:
- Condo
- Sq.Ft.:
- 1,166
- Status:
- Active
- Beds:
- 2
- Year built:
- 2024
- Baths:
- 2.00
- MLS#:
- 73223436
ADDITIONAL INFORMATION
Make the transition to a low-maintenance lifestyle easy with the Franklin. This beautifully designed 2 bed, 2 bath home offers an inviting open floor plan. You’ll find plenty of cabinet space and pantry in the kitchen along with quartz countertops, a large island and stainless-steel appliances. The gathering room is the perfect place to kick back and relax or unwind from your busy day out on your private balcony. The additional flex room can be used as an office, a den or both. The roomy primary suite has a generous walk-in closet, and the perfect-sized full bath offers quartz countertops, and walk-in shower. The second bedroom, full bath with tub/shower surround, large laundry room and coat closet rounds out the rest of this perfect home. Chauncy Lake by Del Webb is Massachusetts’ premier Active Adult (55+) community with 11,500 SF Clubhouse.
$1,595,000
37 Libbey Lane Westborough, MA 01581
- Type:
- Single Family
- Sq.Ft.:
- 3,548
- Status:
- Active
- Beds:
- 4
- Lot size:
- 0.34 Acres
- Year built:
- 2024
- Baths:
- 4.00
- MLS#:
- 73221095
ADDITIONAL INFORMATION
The Ridings - NEW 19 lot Single Family Home Community - Surrounded by Open Space, this neighborhood is sure to impress - Delivery approx end of 2024, To Be Built - Every buyers Dream - the opportunity to choose your own Finishes with an experienced builder. Rendering is of home to be built & not represented to be exact, buyer may choose siding color and interior finishes. This Lot Garage will be on the Right. Email Listing Agent for more information
$1,496,000
35 Libbey Lane Westborough, MA 01581
- Type:
- Single Family
- Sq.Ft.:
- 3,050
- Status:
- Active
- Beds:
- 4
- Lot size:
- 0.34 Acres
- Year built:
- 2024
- Baths:
- 4.00
- MLS#:
- 73221094
ADDITIONAL INFORMATION
The Ridings - NEW 19 lot Single Family Home Community - Surrounded by Open Space, this neighborhood is sure to impress - Delivery approx end of 2024, To Be Built - Every buyers Dream - the opportunity to choose your own Finishes with an experienced builder. Rendering is of home to be built & not represented to be exact, buyer may choose siding color and interior finishes. This Lot Garage will be on the Right. Email Listing Agent for more information
- Type:
- Single Family
- Sq.Ft.:
- 2,818
- Status:
- Active
- Beds:
- 5
- Lot size:
- 0.5 Acres
- Year built:
- 1900
- Baths:
- 3.00
- MLS#:
- 73215273
ADDITIONAL INFORMATION
**Offer Deadline Monday at 5PM** This feature filled home is a true delight! A cross between the charm and detail of yesteryear with today's modern features. Marvelous wrap around farmers porch leads you at the luxurious tiled foyer with antique newel post and spindles. A large, eat-in, kitchen with island and gleaming high end appliances adorned with pendant lights and backsplash is full of light and has access to the spacious back deck. Master bedroom has full tiled shower and vanity with granite top as well as a separate full wet bar! Recently installed bath is full of high end features from the glass surround shower, soaking tub, and double sink vanity. Office is well lit with skylight. Two car garage is a welcome addition to the home, as well as a large half-acre and fenced in lot. Both features hard to find in one of the most accessible and walkable areas in downtown Westborough with its boutique shops and restaurants! Only a short walk to Armstrong Elementary.
- Type:
- Condo
- Sq.Ft.:
- 1,496
- Status:
- Active
- Beds:
- 2
- Year built:
- 2022
- Baths:
- 2.00
- MLS#:
- 73207153
ADDITIONAL INFORMATION
Brand new Ivywood home design to be built at Chauncy Lake, a 55+ Del Webb community in Westborough. This home is conveniently located on the first floor. This new design features an open concept kitchen with a large island, quartz countertops, upgraded appliance package, and an abundance of cabinet storage. Spend time with friends and family in the gathering room that is flooded with natural light from the large windows. Owner's can escape to their private suite with a oversized walk-in closet and attached bathroom. There is plenty of privacy for guests in the second bedroom and second bath. 1 garage parking space included in price. Discover the many advantages of living at Del Webb Chauncy Lake, and make every day an adventure. Featuring the Lakeside Clubhouse, start your day in the fitness room and end it at a social event planned by the on-site Lifestyle Director. Convenient to downtown Westborough, major commuting routes (Rt. 9, 90, 495), the commuter rail and 30 miles from Boston
- Type:
- Single Family
- Sq.Ft.:
- 4,488
- Status:
- Active
- Beds:
- 5
- Lot size:
- 1.63 Acres
- Year built:
- 1970
- Baths:
- 3.00
- MLS#:
- 73191386
ADDITIONAL INFORMATION
All of you home renovation visionaries, may we have your attention! Here is a fabulous opportunity to put your remodeling ideas into action. Nestled on over an acre of private, woodsy surroundings, this 5-bedroom, 3 bath contemporary deck house could be your next place to make home. You’ll reap the long-term benefit of putting some sweat equity into this hidden gem in an incredibly popular town known for top schools, community feel, and even nearby popular Westborough Charm bracelet trails, Upton State Forest, and Sandra Pond. First floor bedroom, bath, and laundry are extra convenient. the large, airy rooms pull in that natural light you crave. Need extra space for parking? You’ve got it here! Look past the present, and envision the huge future possibilities this unique property has to offer you. Located just moments outside of downtown on a pretty, scenic road, you’ll appreciate the short-term effort into making this your forever home.
- Type:
- Condo
- Sq.Ft.:
- 1,326
- Status:
- Active
- Beds:
- 2
- Year built:
- 2021
- Baths:
- 2.00
- MLS#:
- 73163412
ADDITIONAL INFORMATION
Welcoming recently built 3rd unit with Hampton single level floor plan in building with elevator.1326sq/ft unit with two bedrooms two baths, primary bedroom with two walk in closets, and a bay window. Gourmet kitchen with quartz counters. White oak floors, and crown molding in living area and carpets in the bedrooms. All appliances are included including washer, and dryer. The unit also has two deeded under building parking for snowbirds that want cars inside for winter. Elevator does go down to parking level. Relaxing covered deck overlooking the quad. This Adult 55+ community offers a variety of activities for socializing whether its the pool, clubhouse, walking trails, pickle ball courts( presently unfinished but using tennis courts down the street in the mean time), or one of the many organized trips (casino, ball games, shows) there is plenty to do. The unit also has a low mailbox that is accessible from a wheelchair. 73k in upgrades, and 35k lot premium.

The property listing data and information, or the Images, set forth herein were provided to MLS Property Information Network, Inc. from third party sources, including sellers, lessors and public records, and were compiled by MLS Property Information Network, Inc. The property listing data and information, and the Images, are for the personal, non-commercial use of consumers having a good faith interest in purchasing or leasing listed properties of the type displayed to them and may not be used for any purpose other than to identify prospective properties which such consumers may have a good faith interest in purchasing or leasing. MLS Property Information Network, Inc. and its subscribers disclaim any and all representations and warranties as to the accuracy of the property listing data and information, or as to the accuracy of any of the Images, set forth herein. Copyright © 2024 MLS Property Information Network, Inc. All rights reserved.
Westborough Real Estate
The median home value in Westborough, MA is $602,497. This is higher than the county median home value of $277,100. The national median home value is $219,700. The average price of homes sold in Westborough, MA is $602,497. Approximately 57.86% of Westborough homes are owned, compared to 36.32% rented, while 5.82% are vacant. Westborough real estate listings include condos, townhomes, and single family homes for sale. Commercial properties are also available. If you see a property you’re interested in, contact a Westborough real estate agent to arrange a tour today!
Westborough, Massachusetts has a population of 18,836. Westborough is more family-centric than the surrounding county with 48.86% of the households containing married families with children. The county average for households married with children is 31.91%.
The median household income in Westborough, Massachusetts is $107,604. The median household income for the surrounding county is $69,313 compared to the national median of $57,652. The median age of people living in Westborough is 38 years.
Westborough Weather
The average high temperature in July is 84 degrees, with an average low temperature in January of 14.6 degrees. The average rainfall is approximately 49 inches per year, with 44.7 inches of snow per year.
