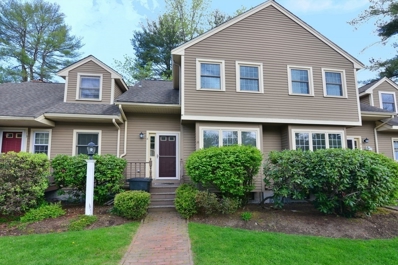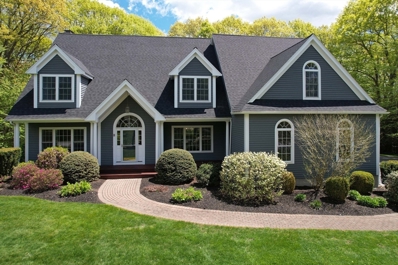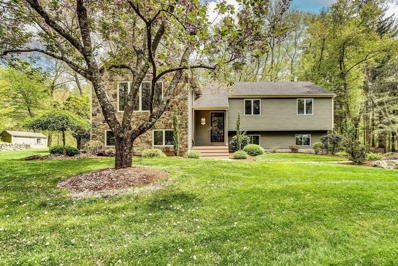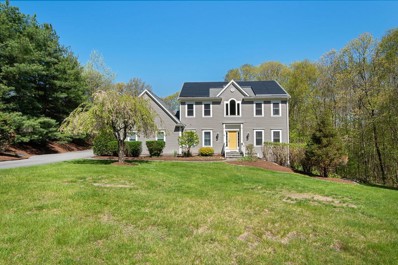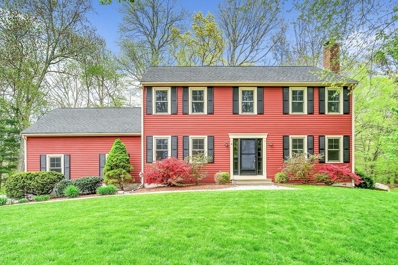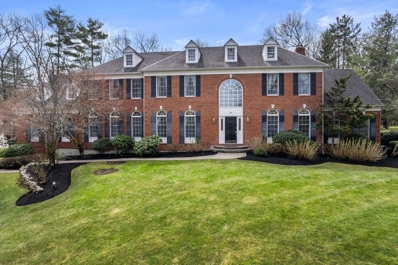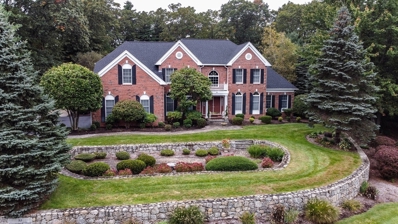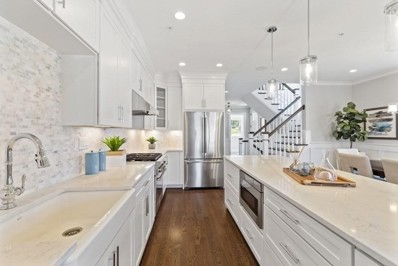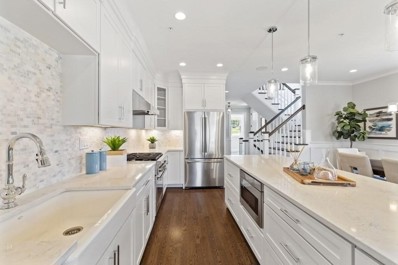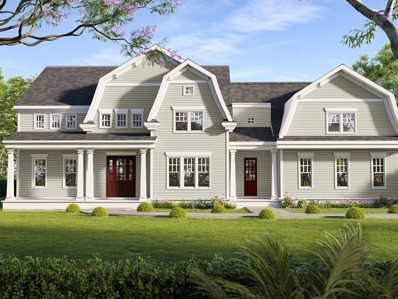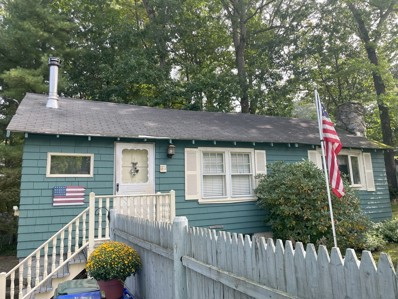Hopkinton MA Homes for Sale
$994,800
18 Roosevelt Ln Hopkinton, MA 01748
- Type:
- Single Family
- Sq.Ft.:
- 3,195
- Status:
- NEW LISTING
- Beds:
- 4
- Lot size:
- 0.69 Acres
- Year built:
- 1994
- Baths:
- 3.00
- MLS#:
- 73239300
- Subdivision:
- Roosevelt Farms
ADDITIONAL INFORMATION
Beautifully maintained 4 bedroom home in the highly coveted Roosevelt Farms neighborhood. Home is situated directly across from amazing park like 2+acres of neighborhood open space. Hardwood flooring throughout most of the home. Amazing mud room with tons of storage and a unique recycling center. Cabinet packed kitchen w/pull-out drawers, garden window, propane available for range,1st floor laundry. Family room with brazilian cherry floor, cathedral ceiling, propane fireplace, wired for surround sound, game closet. Large office w/custom cherry built-ins. Recently updated bathrooms. Sun packed primary bedroom w/tray ceiling, large walk in closet, spa like primary bath w/heated floors,custom tiled shower. All bedrooms large enough to fit queen beds or larger and have amazing closet space. Playroom in lower level w/surround sound wiring.Double hung windows are Anderson 400 series. Large, flat yard with irrigation system and 2 sheds Showings begin at Open House. Offers due Monday 5/20 7pm
- Type:
- Condo
- Sq.Ft.:
- 1,478
- Status:
- NEW LISTING
- Beds:
- 2
- Year built:
- 1992
- Baths:
- 2.00
- MLS#:
- 73239291
ADDITIONAL INFORMATION
Move in ready! Beautiful and bright Indian Brook Townhouse with ample living space. Condo fee conveniently includes water and sewer as well as additional items mentioned below.. This complex is approximately 1 mile to 495, an easy location for any commuter and a quick drive to downtown. Features a step down living room with fireplace, hardwood flooring, palladium window, walk out deck and adjacent dining room. Gorgeous kitchen cabinetry, granite counters, stainless appliances and eat in dining area. Spacious 2nd level bedrooms with shared full bath, and storage. Seller using partially finished basement as bonus room and laundry area. Please join us at our 1st Open house on Saturday 12-2pm!
- Type:
- Condo
- Sq.Ft.:
- 1,845
- Status:
- NEW LISTING
- Beds:
- 2
- Lot size:
- 0.53 Acres
- Year built:
- 2016
- Baths:
- 3.00
- MLS#:
- 73233630
ADDITIONAL INFORMATION
Welcome Home to 2 Wayside Dr. in sought after Legacy Estates! This lovely and meticulously maintained unit is located on a cul-de-sac! Approaching the front door you will notice the inviting portico. Entering the home you are greeted by a beautiful 2 story foyer and staircase with lots of light beaming through the 4 large windows. There is wainscoting & crown moulding adding to its elegance and charm. The open Floorplan offers ease of living and entertaining. The LR features a beautiful fireplace with granite surround, hardwood floor & recessed lighting. LR opens into DR. The dining room also features hardwood flr, wainscoting, crown moulding, gorgeous chandelier and slider to the deck. The deck overlooks a large back and side yard. The fully applianced eat in kitchen will delight even the fussiest buyer w/SS appliances and granite countertop. The 2nd Flr offers a large main bdrm en-suite w/double sink, granite counter & huge walk in closet, 2nd bdrm, guest bath, office and laundry!
$1,475,000
11 Jackson Street Hopkinton, MA 01748
Open House:
Sunday, 5/19 12:00-2:00PM
- Type:
- Single Family
- Sq.Ft.:
- 4,861
- Status:
- NEW LISTING
- Beds:
- 4
- Lot size:
- 1.05 Acres
- Year built:
- 1998
- Baths:
- 4.00
- MLS#:
- 73238252
- Subdivision:
- Springwood Estates
ADDITIONAL INFORMATION
SPRINGWOOD ESTATES! Picturesque, expansive Cape nestled in one of Hopkinton’s favorite neighborhoods offers an open floor plan ideal for family times & entertaining. Stunning white Kitchen, soapstone counters, white tile backsplash, center island, dining area with slider leads to huge cathedral fireplaced Family Room. 2 story Foyer. Dining & Living Rms. French Doors! 1st floor Office w/ built-ins. Side & Back entry Mudroom. Laundry Room. Hardwood 1st floor, stairs & 2nd floor hallway. Main Bedroom w/ cathedral ceiling, large walk-in organized closet & Main Bath w/ double sink vanity, linen, shower, jacuzzi & tile floor. Large secondary bedrooms - 2 w/ window seats! Main Bath w/ double sink vanity, tub/shower, linen & tile floor. Walkout lower-level Game Room and Bonus Room with luxury vinyl tile and full Bath! Lots of Seller Updates: 2024 Exterior Paint; 2023 Roof, HVAC Systems; Water Heater; Interior Paint; Nest Thermostats; Deck w/ double stairways, Patio, Firepit & Fenced Backyard!
$895,000
40 East Street Hopkinton, MA 01748
- Type:
- Single Family
- Sq.Ft.:
- 2,494
- Status:
- NEW LISTING
- Beds:
- 4
- Lot size:
- 2.1 Acres
- Year built:
- 1980
- Baths:
- 3.00
- MLS#:
- 73238022
ADDITIONAL INFORMATION
Custom stone front contemporary residence nestled on private, 2.1 acre parklike setting. Two story foyer opens to stunning open concept living! Oversized family room features soaring ceilings, custom stone fireplace, new carpets & built-ins. Rare solid Birch kitchen w new refrig., quartz counters & backsplash. Host al fresco dining in your Cedar sunroom that opens to an intimate setting w hot tub set in a 4 yr old Mahogony deck. Primary bedroom suite w vaulted ceiling, skylight, dual closets, new fan & private bath. Two more sunny bedrooms & full bath upstairs. Fourth bedroom, 1/2 bath, laundry, workout area/home office/media/playroom in LL. Home meticulously maintained & updated: '23 Ext paint, '04 Addition w Anderson 400 series windows thru-out, '04 roof, '09 bath, ‘08 furnace, '24 well, Irrigation system. Beautiful stone walls & lawn, flowering trees/shrubs, exquisite decks & custom bluestone walkway. Old cart path to YMCA w pool & easy access to #1 schools & Ashland Commuter Rail.
$1,325,000
6 Elizabeth Road Hopkinton, MA 01748
- Type:
- Single Family
- Sq.Ft.:
- 4,044
- Status:
- NEW LISTING
- Beds:
- 4
- Lot size:
- 3.05 Acres
- Year built:
- 2003
- Baths:
- 4.00
- MLS#:
- 73236661
ADDITIONAL INFORMATION
The Best of Both Worlds - Gorgeous Private 3+ Acre Lot With a Blending of Lawn, and Conservation Land in Forestside Estates - One of Hopkinton's Most Popular Luxury Home Neighborhoods. Tons of Exceptional Features, Including a Sun-Filled Two Story Foyer, Tastefully designed Kitchen With Granite, Center Island, Private Deck Overlooking The Grounds, Terrific Family Room With Brick Fireplace, Cathedral Ceiling and Plenty of Windows, Front to Back Living Dining Room Appointed Well With Hardwood Floors, and Crown Moldings, First Floor Office With Closet, Luxurious Master Suite With Maple Floors, Walk-in Closet With Built-ins, and Lavish Bath With Incredible Oversized Shower, Three+ additional Bedrooms and Full Bath, Fantastic Walk-Out Lower Level With Multiple Windows and Full Bath, **Owned Solar System**, New Whole House Generator, Charming New Barn/Studio Space with High Ceilings, First Floor HVAC 1 Year Old, Sprinklers, - You'll Fall in Love With The Home, Lot and Neighborhood.
$850,000
41 North St Hopkinton, MA 01748
- Type:
- Single Family
- Sq.Ft.:
- 2,142
- Status:
- NEW LISTING
- Beds:
- 4
- Lot size:
- 1.14 Acres
- Year built:
- 1994
- Baths:
- 3.00
- MLS#:
- 73236618
ADDITIONAL INFORMATION
Fabulous Hopkinton location for this one owner, meticulously maintained colonial nestled on a 1.14 acre partially wooded lot. Inside the home, you will find an eat-in kitchen, island and large pantry, family room with cozy fireplace and dining nook, office with pocket doors for privacy, and half bath. The new slider and bay windows off the back offer private, southwest exposure where all-day sunshine brightens the home. Upstairs you'll find brand new hardwoods (2023), fresh paint, a large primary bedroom with ensuite bath and walk-in closet, three additional good sized bedrooms and another full bath. Enjoy relaxing outdoors taking in the mature landscaping, beautiful views of the vernal pond that offers opportunity for skating in winter, or walking the mile long trail just off the driveway! Updates include Harvey windows (2021), Viessmann furnace (2021), new well pump and Flex-lite tank (2023), and upgraded light fixtures (2023). Close to commuter rail! Come make this house your home!
$1,975,000
64 Greenwood Rd Hopkinton, MA 01748
Open House:
Sunday, 5/19 1:30-3:00PM
- Type:
- Single Family
- Sq.Ft.:
- 7,043
- Status:
- Active
- Beds:
- 4
- Lot size:
- 1.1 Acres
- Year built:
- 2001
- Baths:
- 5.00
- MLS#:
- 73228968
- Subdivision:
- Hopkinton Highlands
ADDITIONAL INFORMATION
Stunning 4 bed, 4.5 bath, brick front colonial home with a gorgeous pool and grounds in desirable Highland Park. You are welcomed by the elegant 2 story foyer with a curved staircase and fantastic floor plan, a perfect home for families and entertaining. Gleaming hardwood floors and custom tile throughout. Large bright eat-in kitchen features granite counters, SS appliances, double ovens, gas cooktop, breakfast bar, and sliders out to a huge deck w/ awning overlooking the pool. The 1st floor also boasts a large Great Room, a beautiful open living room, an amazing and bright sunroom/conservatory with walls of windows, a large office w/ French doors and built in book cases and a connecting den. Primary bedroom suite w/ a sitting room, large bath and 2 walk-in closets. 2nd Bedroom has a full bath & walk-in closet. 3rd & 4th bedrooms share a full bath w/double sinks. Finished, huge, basement, w/recreation room, full bath, exercise and sitting areas. Near train & and Hopkinton Country Club.
$1,699,900
52 Greenwood Rd Hopkinton, MA 01748
- Type:
- Single Family
- Sq.Ft.:
- 4,700
- Status:
- Active
- Beds:
- 4
- Lot size:
- 1.27 Acres
- Year built:
- 2000
- Baths:
- 4.00
- MLS#:
- 73217061
- Subdivision:
- Highland Ridge
ADDITIONAL INFORMATION
Lavish & beautifully appointed, 4 BR 3.5 BA estate in well sought after Highland Ridge. This magnificent open floorplan residence offers all the comforts of home coupled w high-end finishes & amenities. Upon entering the grand foyer you will notice the stunning marble floors, soaring ceiling & sweeping staircase. The main flr features the gourmet kit w dining area, granite center island, an abundance of granite counterspace & cabinetry + a pantry. Entertain guests in the lovely formal DR w hardwood flrs & crown molding. Relax in the custom-built FR w french doors & picturesque boxed bay window. Other rooms on 1st level include the LR w fireplace, stunning skylit sunroom, Den & Great Rm. The 2nd level has 4 spacious BR's. The Main BR features a walk-in closet. Other features include deck, 3-car garage w work area, C/A, Energy-Star appliances. Situated on 1.25 acres of professionally landscaped park-like grounds. Top ranked public school system in MA.
- Type:
- Condo
- Sq.Ft.:
- 2,354
- Status:
- Active
- Beds:
- 2
- Year built:
- 2024
- Baths:
- 3.00
- MLS#:
- 73216272
ADDITIONAL INFORMATION
Phase 4 @ The Trails in Hopkinton combines a rich farmland setting with the modern amenities designed for carefree living. Constructed with quality products and fine craftsmanship, the luxurious townhomes in Phase I are designated for residents 55 years. Owners can choose from five different floor plans that vary from 2,100 sqft to 2,500 sqft, with option to finish additional space in the basement. Some of the upscale features included in all homes are 9 feet high ceilings on the first floor, hardwood floors, 2.5 bathrooms, Kohler plumbing fixtures, two-car garage, patio or deck, master bedroom suite (on the first floor in most floor plans), gas fireplace, stainless steel appliances, kitchen island, and exquisite cabinetry selections for kitchen and bathrooms.The lavish and serene community boasts beautifully designed paths throughout the development, including pocket parks to stop and enjoy the scenery, dog park, fitness facility and meeting room in the clubhouse.
ADDITIONAL INFORMATION
The Trails in Hopkinton combines a rich farmland setting with the modern amenities designed for carefree living. Constructed with quality products and fine craftsmanship, the luxurious townhomes are designated for residents 55 + years. Owners can choose from five different floor plans that vary from 2,100 sqft to 2,500 sqft, with option to finish additional space in the basement and/or add a sunroom or screened in porch. Some of the upscale features included in all homes are 9 feet high ceilings on the first floor, hardwood floors, 2.5 bathrooms, Kohler plumbing fixtures, two-car garage, patio or deck, master bedroom suite (on the first floor in most floor plans), gas fireplace, stainless steel appliances, kitchen island, and exquisite cabinetry selections for kitchen and bathrooms. The lavish and serene community boasts beautifully designed paths throughout the development, including pocket parks to stop and enjoy the scenery, dog park, and clubhouse.
$2,300,000
5 Honeybee Pass Hopkinton, MA 01748
- Type:
- Single Family
- Sq.Ft.:
- 4,632
- Status:
- Active
- Beds:
- 4
- Lot size:
- 0.92 Acres
- Year built:
- 2024
- Baths:
- 6.00
- MLS#:
- 73192901
- Subdivision:
- Turkey Ridge Estates
ADDITIONAL INFORMATION
Introducing the third spectacular home in Turkey Ridge Estates. Every detail has been thought through by our in-house designer ensuring that your home is magazine-worthy and functional. This home includes white oak hardwood floors throughout, gorgeous tile, quartz counters, designer lighting, custom cabinetry, built-ins & a Pinterest-worth laundry! The foyer greets you with an impressive staircase that flows into formal rooms and into a spacious family room with a fireplace flanked by a wood paneled statement wall. The Chef’s kitchen features a luxe Thermador appliance package with a 48” pro gas range and a beverage station. The 2nd floor primary suite has a walk-in closet, bath with double vanity, large shower and a sunken tub. This flexible plan offers many options for a Home Office and the unfinished walkout basement w/high ceilings opens to a level backyard. Hopkinton’s newest neighborhood is surrounded by open space and is just minutes to the commuter rail & Hopkinton State Park.
- Type:
- Single Family
- Sq.Ft.:
- 756
- Status:
- Active
- Beds:
- 2
- Lot size:
- 0.1 Acres
- Year built:
- 1940
- Baths:
- 1.00
- MLS#:
- 73165227
ADDITIONAL INFORMATION
Do not miss the chance to live in this premier area of Hopkinton within a couple minute walk of Sandy Beach/Lake Maspenock! This cozy cottage that has been in the same family for several decades is ready for its next owner. A two bedroom, one bath with plenty of room for potential expansion or the perfect yard to garden, entertain, or just enjoy the views. Easy access to 495. Come on by and see the endless possibilities!

The property listing data and information, or the Images, set forth herein were provided to MLS Property Information Network, Inc. from third party sources, including sellers, lessors and public records, and were compiled by MLS Property Information Network, Inc. The property listing data and information, and the Images, are for the personal, non-commercial use of consumers having a good faith interest in purchasing or leasing listed properties of the type displayed to them and may not be used for any purpose other than to identify prospective properties which such consumers may have a good faith interest in purchasing or leasing. MLS Property Information Network, Inc. and its subscribers disclaim any and all representations and warranties as to the accuracy of the property listing data and information, or as to the accuracy of any of the Images, set forth herein. Copyright © 2024 MLS Property Information Network, Inc. All rights reserved.
Hopkinton Real Estate
The median home value in Hopkinton, MA is $1,047,500. This is higher than the county median home value of $567,300. The national median home value is $219,700. The average price of homes sold in Hopkinton, MA is $1,047,500. Approximately 81.27% of Hopkinton homes are owned, compared to 13.45% rented, while 5.28% are vacant. Hopkinton real estate listings include condos, townhomes, and single family homes for sale. Commercial properties are also available. If you see a property you’re interested in, contact a Hopkinton real estate agent to arrange a tour today!
Hopkinton, Massachusetts has a population of 16,720. Hopkinton is more family-centric than the surrounding county with 48.58% of the households containing married families with children. The county average for households married with children is 36.38%.
The median household income in Hopkinton, Massachusetts is $151,357. The median household income for the surrounding county is $92,878 compared to the national median of $57,652. The median age of people living in Hopkinton is 40.8 years.
Hopkinton Weather
The average high temperature in July is 84 degrees, with an average low temperature in January of 14.6 degrees. The average rainfall is approximately 49 inches per year, with 44.7 inches of snow per year.

