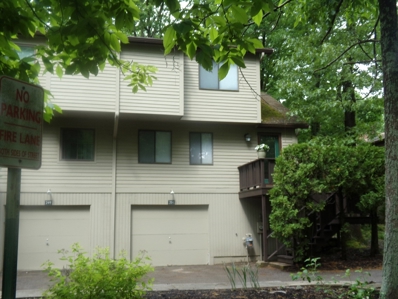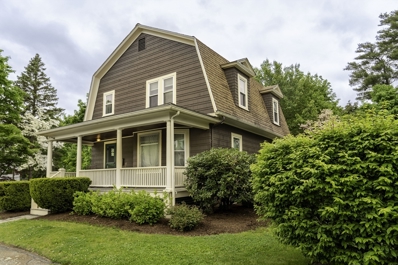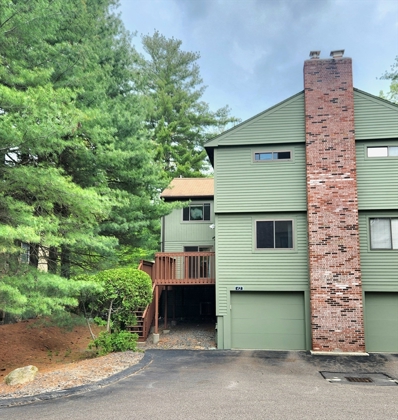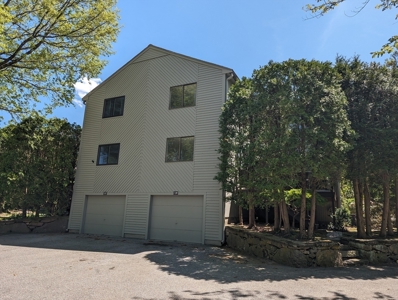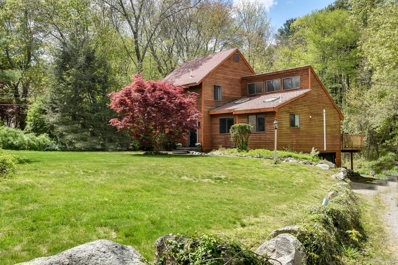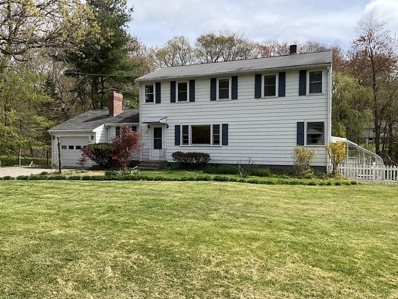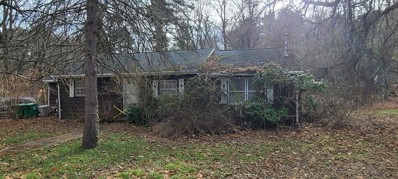Ashland MA Homes for Sale
- Type:
- Condo
- Sq.Ft.:
- 2,158
- Status:
- NEW LISTING
- Beds:
- 3
- Year built:
- 2001
- Baths:
- 3.00
- MLS#:
- 73241343
ADDITIONAL INFORMATION
North Facing Contemporary Largest Galleria in sought after location~Impressive double door entry to stunning curved stairway~Kitchen has generous cabinet space, new white quartz countertops & brand new SS appliances~A corner fireplace compliments the open concept living room/dining room with hardwood floors~The 2nd floor is where you will find the master suite with ample closets, cathedral ceilings, jetted tub & a double sided fireplace creating beautiful ambiance for those brisk fall days~The 2nd bedroom is great size with its own private bathroom~The lower level used as a 3rd bedroom, offers a finished versatile room, great for office, gym or play room~There is also a laundry area with washer and dryer & has direct access to the tandem 2 car garage~3rd floor study~Recent updates include 2024 New paint, New bathrooms vanities & Quartz countertops, 2021 New Furnace, 2020 New AC, 2018 New hot Water Boiler & 2010 New Roof~Easy access to I-90, Rt-9, Rt-135 and I-495, MBTA and more...
Open House:
Sunday, 6/2 12:00-2:00PM
- Type:
- Condo
- Sq.Ft.:
- 1,328
- Status:
- NEW LISTING
- Beds:
- 3
- Year built:
- 1982
- Baths:
- 3.00
- MLS#:
- 73243189
ADDITIONAL INFORMATION
A tastefully remodeled end unit sited in the interior of the complex away from the hustle of the main traffic areas and nearby shopping plazas. This unit boasts of three bedrooms and two full bathrooms; The completely remodeled kitchen is open to a dining area with a sliding glass door to the exterior deck. The dining area opens to the spacious living room. These contiguous open areas allow for comfortable living and enjoyable entertaining of family or guests. There is also a large bedroom and full bath on this level. There are two generous bedrooms with a full bath and a half bath on the upper level. The baths are accessible from each bedroom. The location of the complex is a commuters dream with quick access to a T station and major highways. The first showings will take place at the open house scheduled for Sunday, June 2nd from 12-2.
$599,900
9 Waushakum Ashland, MA 01721
Open House:
Thursday, 5/30 5:00-6:30PM
- Type:
- Single Family
- Sq.Ft.:
- 1,295
- Status:
- NEW LISTING
- Beds:
- 3
- Lot size:
- 0.24 Acres
- Year built:
- 1935
- Baths:
- 2.00
- MLS#:
- 73243225
- Subdivision:
- Waushakum Pond
ADDITIONAL INFORMATION
Don't miss this gracious home - beautifully updated but with the character of original wood work, hardwood flooring and built ins. From the deep front porch, new walkway and picket fencing to the spacious back deck and yard you'll relax in this inviting home. Newly renovated kitchen with stainless steel appliances, quartz countertops. The adjacent dining room has an original China cabinet and a slider opening to the 13' deck. Big bedrooms are upstairs with a spacious full bath. The basement is a pleasant surprise, with a new full bath, cedar closet and an extra finished room. Outside is a remarkably spacious fenced in yard with a gorgeous lawn, flowering trees and flower beds.. There's a large storage shed, and a 2 car garage. Behind the scenes the home boasts updated windows, 200 amp electrical, roof with architectural shingles, newer HE Buderus heating system, new oil tank and HW heater. Walk to shops and restaurants. Great schools, walk to the lake and minutes to all highways!
- Type:
- Condo
- Sq.Ft.:
- 1,780
- Status:
- Active
- Beds:
- 2
- Year built:
- 1984
- Baths:
- 3.00
- MLS#:
- 73239721
ADDITIONAL INFORMATION
~ Opportunity knocks at this 2-bedroom townhome in desirable Spyglass Village! ~ Fantastic property to purchase as an investment or to build equity as you update at your own leisure! ~ As you enter off of the expansive deck, you are greeted by your fully-applianced kitchen and dining room with fireplace to your right and your large living room to your left ~ The open floorplan allows for easy flow entertaining inside and out with sliders to deck from both rooms ~ Skylit stairway brightens the way up to the second floor ~ Upstairs you will find two spacious bedrooms, both with vaulted ceilings and their own private bathrooms ~ The master suite has a double door entry, walk-in closet and tiled soaking tub ~ Finished room in basement can be used for office, gym, playroom or den ~ Pet friendly complex and low monthly condo fees! ~ Great location close to commuter rail, Ashland State Park, shopping and restaurants! ~ One owner since built and ready for a new family to call it HOME ~
- Type:
- Condo
- Sq.Ft.:
- 1,316
- Status:
- Active
- Beds:
- 2
- Year built:
- 1980
- Baths:
- 2.00
- MLS#:
- 73239580
ADDITIONAL INFORMATION
5 Room, 2 Bed, 1.5 Bath townhome in Ledgemere Country Condos. This unit has an open floor plan and spacious bedrooms. A lower level w/washer/dryer and garage access provides potential for additional living area. Forced Hot air by gas and Central A/C. This unit has recent updates including: new quality engineered wood floors in the kitchen and living room, and fresh paint throughout. Needs some updates. Subject to license to sell. See it today!
$1,350,000
43 Cedar Hill Rd Ashland, MA 01721
- Type:
- Single Family
- Sq.Ft.:
- 4,737
- Status:
- Active
- Beds:
- 7
- Lot size:
- 0.52 Acres
- Year built:
- 2008
- Baths:
- 5.00
- MLS#:
- 73238668
ADDITIONAL INFORMATION
Introducing this stunning, custom-designed, highly energy efficient home, that offers seven bedrooms, five baths, and in-law suites. Perfect for entertaining, the main floor features an elegant two-story foyer, a sun-filled living room with a fireplace, a magnificent chef’s kitchen with many skylights, bay windows, high quality granite countertops, giant center island, and an open floor plan dining area to the large family room with panoramic views of the private back yard. Upstairs offers a luxurious primary suite that has a fireplace, dressing room, walk-in closet, and marble master bath, along with additional bedrooms featuring walk-in closets. Above the garage is an in-law suite that has its own entrance, impressive floor to ceiling windows and an open kitchen to the living area. The partially finished walkout lower level could be another suite for private living. Natural gas eight radiant heating zones, central AC, town water/sewer. Large Azek Deck with exterior Gas Hook-up. Seaml
$675,000
81 Howe Street Ashland, MA 01721
- Type:
- Single Family
- Sq.Ft.:
- 1,556
- Status:
- Active
- Beds:
- 3
- Lot size:
- 0.8 Acres
- Year built:
- 1980
- Baths:
- 2.00
- MLS#:
- 73238644
ADDITIONAL INFORMATION
Light & bright contemporary home featuring a living room with vaulted ceiling, skylight and new sliding glass doors to the expansive deck overlooking the quaint wooded backyard set on a winding country road. There is a newly fully renovated kitchen, a dining area and a first floor primary suite completing the first level. The second level offers 2 bedrooms and full bathroom. Recent updates include the kitchen, kitchen appliances, 2 sliding glass doors in the living room, vanities in both bathrooms, plumbing fixtures, some lighting, hot water heater, refinished the deck, rebuilt the front steps, new front doors and more! With its convenient location just minutes from the train station, major routes, and the scenic Hopkinton State Park, this home offers the perfect balance of convenience and outdoor recreation. And with local schools ranked 36 by Boston Magazine, it's an ideal setting for families looking to settle into a vibrant community. Come make this house your home!
$635,000
50 Woodland Rd Ashland, MA 01721
- Type:
- Single Family
- Sq.Ft.:
- 2,102
- Status:
- Active
- Beds:
- 3
- Lot size:
- 0.69 Acres
- Year built:
- 1958
- Baths:
- 2.00
- MLS#:
- 73234369
ADDITIONAL INFORMATION
Welcome to this classic oversized colonial home offering 3 bedrooms and 2 baths This home is on the Ashland/Hopkinton line and conveniently located close to Rt. 495 and Rt. 135. Enjoy the scenery of the area and nature trails in Ashland State Park just minutes away. This home features a three season porch and attached greenhouse just off the full basement. There is classic oak hardwood flooring throughout the home, bathrooms on each level, and a large master bedroom with an enormous walk-in closet and en-suite. There are lovely glass paneled french doors throughout the home and an updated solid surface countertop in the country style kitchen. This home even has an attached one car garage and bonus detached workshop for hobby lovers and more. Bring your imagination and make this your forever home! No showings until the open house on Saturday 5/1//24 at 11 am.
$399,900
373 Eliot Street Ashland, MA 01721
- Type:
- Single Family
- Sq.Ft.:
- 1,296
- Status:
- Active
- Beds:
- 3
- Lot size:
- 0.46 Acres
- Year built:
- 1964
- Baths:
- 1.00
- MLS#:
- 73184128
ADDITIONAL INFORMATION
Ranch style home. Public record indicates 6 rooms, 3 bedrooms, 1 bath. Property is being sold "Subject to the Occupants". Sold As-Is !!! Seller makes no representations or warranties. Property is occupied and being sold with the occupants in place. There is no interior access available. Buyer and Buyers Agent to perform due diligence to verify all information to their satisfaction!!

The property listing data and information, or the Images, set forth herein were provided to MLS Property Information Network, Inc. from third party sources, including sellers, lessors and public records, and were compiled by MLS Property Information Network, Inc. The property listing data and information, and the Images, are for the personal, non-commercial use of consumers having a good faith interest in purchasing or leasing listed properties of the type displayed to them and may not be used for any purpose other than to identify prospective properties which such consumers may have a good faith interest in purchasing or leasing. MLS Property Information Network, Inc. and its subscribers disclaim any and all representations and warranties as to the accuracy of the property listing data and information, or as to the accuracy of any of the Images, set forth herein. Copyright © 2024 MLS Property Information Network, Inc. All rights reserved.
Ashland Real Estate
The median home value in Ashland, MA is $600,000. This is higher than the county median home value of $567,300. The national median home value is $219,700. The average price of homes sold in Ashland, MA is $600,000. Approximately 78.08% of Ashland homes are owned, compared to 19.22% rented, while 2.71% are vacant. Ashland real estate listings include condos, townhomes, and single family homes for sale. Commercial properties are also available. If you see a property you’re interested in, contact a Ashland real estate agent to arrange a tour today!
Ashland, Massachusetts has a population of 17,478. Ashland is more family-centric than the surrounding county with 40.87% of the households containing married families with children. The county average for households married with children is 36.38%.
The median household income in Ashland, Massachusetts is $120,309. The median household income for the surrounding county is $92,878 compared to the national median of $57,652. The median age of people living in Ashland is 41.7 years.
Ashland Weather
The average high temperature in July is 82 degrees, with an average low temperature in January of 15.8 degrees. The average rainfall is approximately 48.6 inches per year, with 43.8 inches of snow per year.

