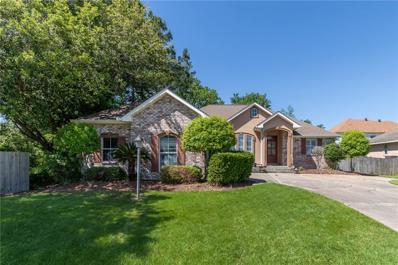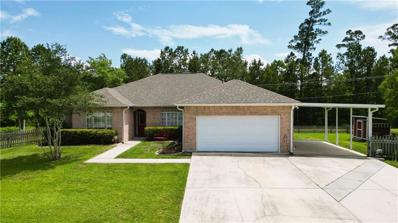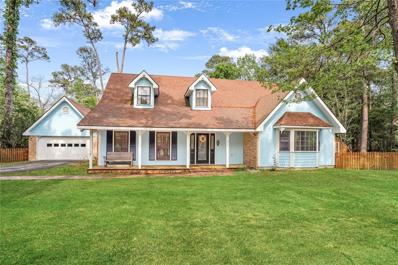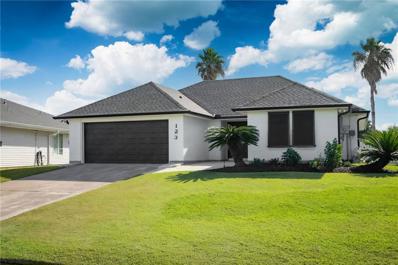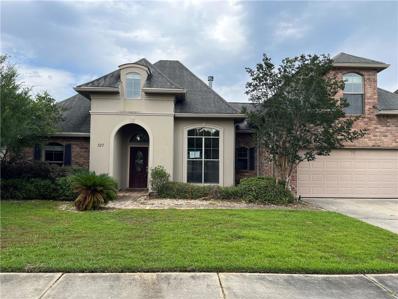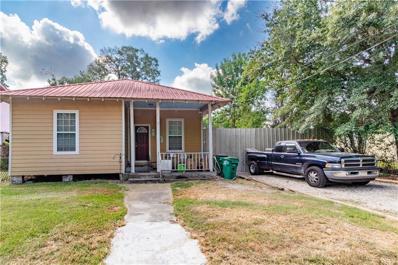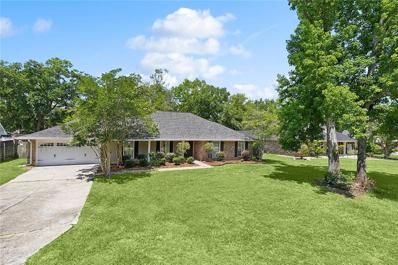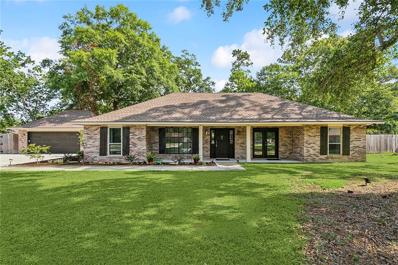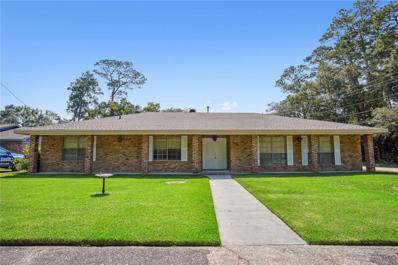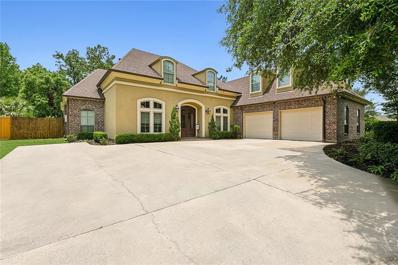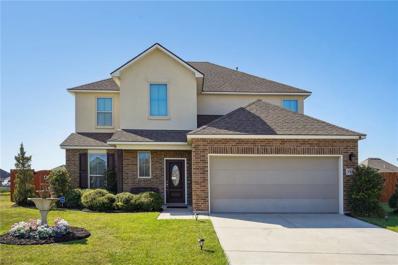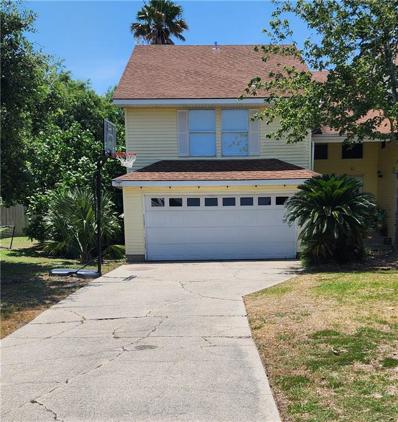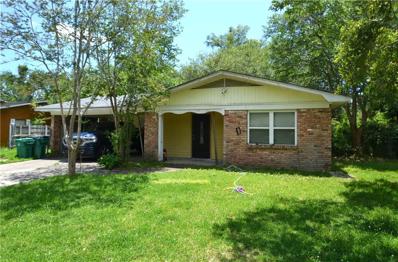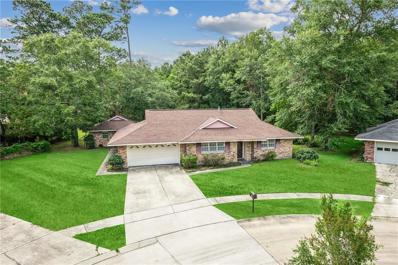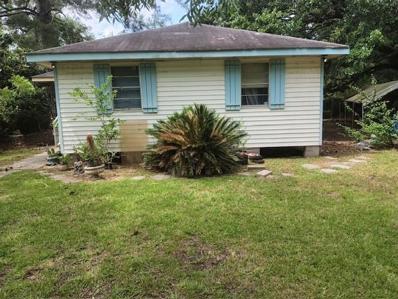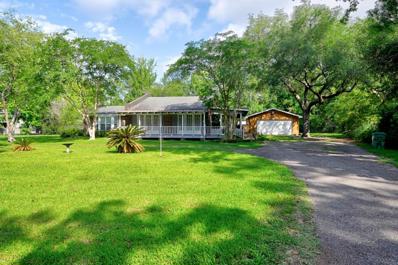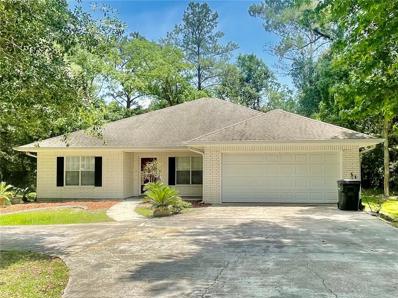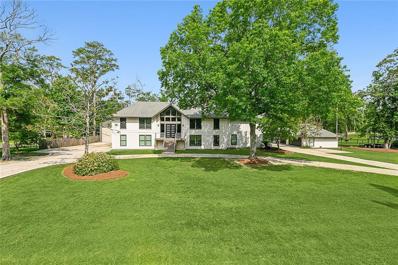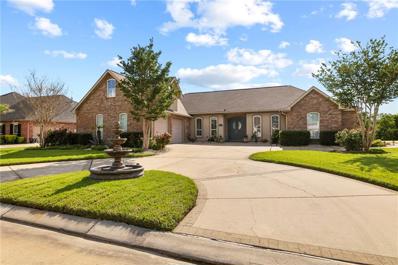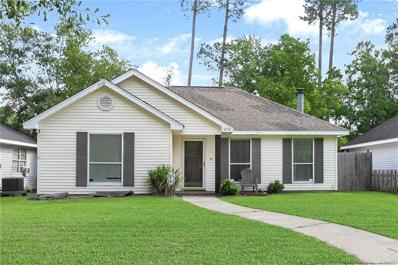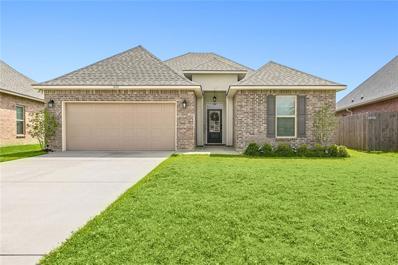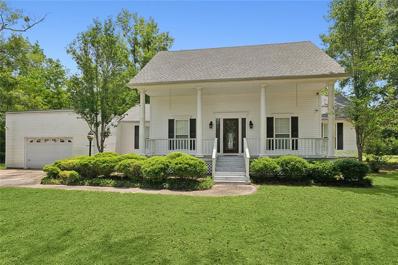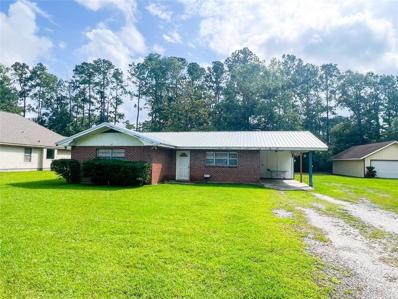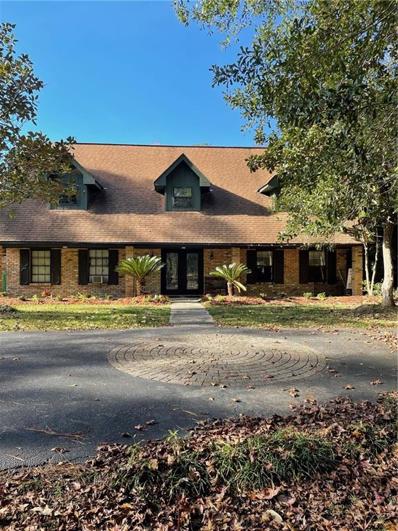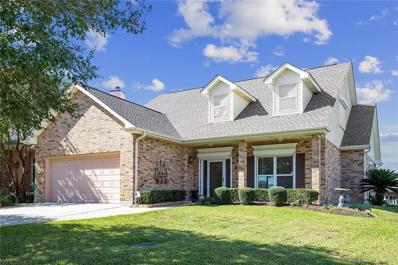Slidell LA Homes for Sale
$249,000
306 SPARTAN Loop Slidell, LA 70458
- Type:
- Single Family-Detached
- Sq.Ft.:
- 1,607
- Status:
- Active
- Beds:
- 3
- Year built:
- 2001
- Baths:
- 2.00
- MLS#:
- 2451111
- Subdivision:
- Spartan Trace
ADDITIONAL INFORMATION
New Orleans charm on the Northshore. This home has a classic French Quarter aesthetic, with authentic brick floors in the shared areas, high ceilings in the living space, custom plantation shutters and tons of natural light throughout. The galley kitchen features stainless steel & natural gas appliances, granite countertops with a large island style seating area, and a corner breakfast nook. Split floor plan sets the primary suite on one side of the home, and the remaining bedrooms on the opposite side, ensuring privacy. Primary ensuite includes garden tub, separate standing shower & large walk in closet. Two car garage leads to laundry/mudroom. NEW HVAC condenser unit installed May 2024
$410,000
2005 VADIA Lane Slidell, LA 70461
Open House:
Saturday, 6/15 1:00-3:00PM
- Type:
- Single Family-Detached
- Sq.Ft.:
- 2,400
- Status:
- Active
- Beds:
- 4
- Lot size:
- 1.3 Acres
- Year built:
- 2004
- Baths:
- 3.00
- MLS#:
- 2449939
- Subdivision:
- River Oaks
ADDITIONAL INFORMATION
Nestled in the esteemed River Oaks Subdivision of Slidell, this exquisite Alexander Model 4-bedroom, 2.5 bath residence is a testament to modern luxury and convenience. The home greets you with an expansive open floor plan, illuminated by natural light reflecting off the polished hardwood floors and elegant tilework. The absence of carpet ensures a sleek, contemporary feel throughout the space. Culinary enthusiasts will delight in the kitchen's granite countertops, stainless-steel appliances, and a gas cooktop, complemented by a cozy breakfast nook and an adjoining sitting room. The living area is made more inviting by a double-sided gas fireplace, while the foyer's tray ceilings and the formal dining room's crown molding add a touch of grandeur. The primary suite is a sanctuary of comfort, featuring a hydro tub, a standup shower, quartz double vanity, and a capacious closet. The home's thoughtful design includes custom sliding barn doors entering primary bathroom and closet. An additional carport covering and two-car garage with a single stage epoxy concrete floor covering for added protection. Set on a generous 1.3-acres lot with ample outdoor amenities, including a new custom patio deck for entertaining family and friends, covered storage for an RV or boat, with RV hookups, rear yard access, and a robust 22kW Generac Home Generator, this property promises both privacy and peace. The fenced yard, tranquil patio, and deck offer serene outdoor living spaces. Its prime location in a top-rated school district, with easy access to New Orleans and the Mississippi Gulf Coast, makes it an ideal choice for those seeking a blend of country charm and urban accessibility. This property is a rare opportunity to own a slice of tranquility with all the modern comforts one could desire. Take the opportunity to schedule your viewing and discover the home that awaits your arrival.
$390,000
396 STARLING Drive Slidell, LA 70461
- Type:
- Single Family-Detached
- Sq.Ft.:
- 3,000
- Status:
- Active
- Beds:
- 4
- Lot size:
- 0.93 Acres
- Year built:
- 1984
- Baths:
- 3.00
- MLS#:
- 2449506
- Subdivision:
- Quail Ridge
ADDITIONAL INFORMATION
Welcome to Starling - your dream 4 bedroom, 2.5 bathroom retreat featuring a cozy workshop, lush greenhouse, and a pool with a deck that stretches for days. Need some downtime? Relax in the sunroom or whip up a gourmet meal on the butcher block countertop in the kitchen. With ample storage throughout, this home is both stylish and practical. Occupied. Must have 24 hours notice to view.
$374,999
123 INTREPID Drive Slidell, LA 70458
- Type:
- Single Family-Detached
- Sq.Ft.:
- 2,290
- Status:
- Active
- Beds:
- 3
- Year built:
- 1990
- Baths:
- 2.00
- MLS#:
- 2451062
- Subdivision:
- Eden Isles
ADDITIONAL INFORMATION
Seller is offering $5,000 towards closing costs and/or pre-paids/rate buy down on this stunning, fully renovated, water-front property in Eden Isles minutes from Lake Pontchartrain and Sportman's Paradise! Step inside to soaring ceilings and an open floor plan. Your future home features vinyl plank flooring throughout, two living areas, a wood fireplace accented with reclaimed wood, and a chef's kitchen. The kitchen boasts custom cabinetry, stainless steel appliances, a deep French sink and quartz counter tops. No detail was overlooked. The bathrooms accent elements of the kitchen with matching quartz countertop, custom cabinets and designer shower tubs. Enjoy morning sun rises from the over-sized primary bedroom with an intricate tray ceiling, spacious walk-in closet and views overlooking the waterfront canal. Escape the burdens of work every day in your backyard oasis with a large covered back porch, perfect for hosting gatherings, sitting cabana on the canal and always have access to the lake with a working covered boat lift. 123 Intrepid also offers energy efficient features such as spray foam insulation and new windows. The roof and AC/plenum were replaced in 2021, hot water in 2019, and the home has gutters surrounding the entire roof line. Book your showing today!
$340,000
327 BRIGHTON Lane Slidell, LA 70458
- Type:
- Single Family-Detached
- Sq.Ft.:
- 2,499
- Status:
- Active
- Beds:
- 4
- Lot size:
- 0.19 Acres
- Year built:
- 2006
- Baths:
- 2.00
- MLS#:
- 2451010
- Subdivision:
- Kensington Estates
ADDITIONAL INFORMATION
BEAUTIFUL KENSINGTON NEIGHBORHOOD WITH UPSTAIRS BONUS ROOM*WHOLE HOME GENERATOR AND SOLAR PANELS*CUSTOM CABINETS AND GRANITE COUNTERS*OVERSIZED GARAGE*SCREENED IN BACK PATIO
- Type:
- Single Family-Detached
- Sq.Ft.:
- 1,038
- Status:
- Active
- Beds:
- 2
- Lot size:
- 0.19 Acres
- Year built:
- 1902
- Baths:
- 1.00
- MLS#:
- 2450623
- Subdivision:
- Salmen Addition
ADDITIONAL INFORMATION
Come check out this beautiful 1902 cottage that has been updated while still keeping its charm right in the heart of Slidell! Catch the parades during Mardi Gras or walk to the many street fairs and entertainment in Old Town Slidell. 2 bedroom, 1 bath home with soaring 12ft ceilings sits on 2 lots that are completely fenced-in. Restaurants, shopping, public parks and only approximately 6 minutes from I-10.
$350,000
235 BLUE CRANE #1 Slidell, LA 70461
- Type:
- Single Family-Detached
- Sq.Ft.:
- 2,536
- Status:
- Active
- Beds:
- 4
- Lot size:
- 0.45 Acres
- Year built:
- 1982
- Baths:
- 3.00
- MLS#:
- 2450116
- Subdivision:
- Quail Ridge
ADDITIONAL INFORMATION
Beautiful 4 BR, 2.5 Bath Brick Home in Quail Ridge*Lots of Architectural Interest*Tile throughout*Gorgeous Kitchen w/ Custom Cabinetry*Vented Hood*Viking Range*Stainless Appliances*Built In Buffet in Dining Area w/ Glass Fronts, Wine Rack*Living Room has Cathedral Ceilings w/ Exposed Wooden Beams*Centered around Wood Burning Fireplace*Plantation Shutters*Primary Bedroom w/ Vaulted Ceilings*En Suite Primary Bath w/ Double Vanities*Garden Tub*Stand Alone Shower*Inside Laundry w/ Built ins*Large Fenced in Backyard*Flood Insurance Currently $963/yr*Northshore Schools*4th Bedroom does not have a closet as it is being used as an office
$343,000
104 AMES Court Slidell, LA 70461
- Type:
- Single Family-Detached
- Sq.Ft.:
- 2,125
- Status:
- Active
- Beds:
- 4
- Lot size:
- 0.67 Acres
- Year built:
- 1982
- Baths:
- 2.00
- MLS#:
- 2450653
- Subdivision:
- Cross Gates
ADDITIONAL INFORMATION
GORGEOUS RENOVATION IN DEMAND CROSS GATES SITUATED ON AN AMAZING .67 ACRE CUL DE SAC OAK TREE SHADED YARD; INVITING FRONT PORCH & ELEGANT LANDSCAPING; FORMAL LIVING ROOM, EXTRA LARGE EXPANDED KITCHEN WITH BLACK & STAINLESS APPLIANCES, GRANITE COUNTERTOPS, UPDATED 42" MAPLE CABINETS, BREAKFAST BAR OPEN TO DEN; DEN HAS CATHEDRAL BEAMED CEILING & GAS FIREPLACE; LARGE MASTER SUITE WITH CUSTOM TILE 4'X5' SHOWER, SOAKING TUB & DOUBLE VANITY WITH QUARTZ COUNTERTOP; UPDATED HALL BATH; NEWER LUXURY VINYL & CERAMIC TILE FLOORS THRUOUT; COVERED SIDE ENTRANCE; LARGE SIDE YARD FOR BOAT/RV STORAGE; EXTRA DEEP & WIDE DRIVEWAY; COVERED 21'X10' REAR PORCH & EXPANDED REAR PATIO; ROOF 2 YEARS OLD; NEWER HVAC & WATER HEATER; NEWER WINDOWS; FRESH PAINT THRUOUT; ONE OF THE LARGEST LOTS IN CROSS GATES; FLOOD ZONE C
$399,900
1505 MONACO Drive Slidell, LA 70458
- Type:
- Single Family-Detached
- Sq.Ft.:
- 3,486
- Status:
- Active
- Beds:
- 4
- Year built:
- 1964
- Baths:
- 2.00
- MLS#:
- 2450191
- Subdivision:
- Fountinbleau
ADDITIONAL INFORMATION
HERE'S A RARE GEM!!! Welcome to your new home PLUS AN ADDITIONAL LIVING SPACE! This spacious home offers a main house with 4 bedrooms, 2 bathrooms, 2408 sqft living and an additional 1078 sqft living space connected by a covered breezeway, giving you a total of 3486 sqft living. Positioned on a corner lot, this home welcomes you with a long covered porch great for relaxing in rockers. Inside you'll find fresh paint, new flooring, a warm den featuring a wood-burning fireplace and stylish step ceiling creating a comfortable living area. The light-filled kitchen has new granite counters, range oven and dishwasher, complemented by a cheerful breakfast area. The covered patio offers a lovely view of the privacy-fenced backyard, complete with a useful shed for extra storage. The ADDITIONAL LIVING SPACE features neutral tones and includes a living room, dining area, kitchenette, 3 bedrooms, 1 full bath & almost NEW EVERYTHING. It's a ready-made suite for visitors. Enjoy the blend of convenience and charm at this unique property, designed with both privacy and hospitality in mind.
$549,000
554 FLORENCE Drive Slidell, LA 70458
- Type:
- Single Family-Detached
- Sq.Ft.:
- 3,177
- Status:
- Active
- Beds:
- 4
- Lot size:
- 0.37 Acres
- Year built:
- 2010
- Baths:
- 4.00
- MLS#:
- 2450591
- Subdivision:
- Tuscany
ADDITIONAL INFORMATION
Beautiful 4BD/3.5BA home with too many upgrades to count. Appliances all under 1 year old, large yard with in-ground pool with hot tub and brick French Quarter style patio, upstairs loft with private bathroom, great for large family gatherings with separate formal dining area. Great school district. Open floor plan, 12-foot ceilings in living area, 8-foot doors throughout; beautiful 3cm granite in kitchen and master bath, custom soft-close cabinets. Walk-in master closet, dual jet shower with his/her vanities in master bath, home office could be converted to a 5th bedroom. Solar panels stay with home. Owner/agent, one owner since built. Spray foam insulation, walk-in attic. House is wired for surround sound. Quiet neighborhood with community park. Flood Zone C, never flooded. Call today to schedule your showing! Owner is a licensed agent.
- Type:
- Single Family-Detached
- Sq.Ft.:
- 2,598
- Status:
- Active
- Beds:
- 5
- Lot size:
- 0.24 Acres
- Year built:
- 2017
- Baths:
- 3.00
- MLS#:
- 2450091
- Subdivision:
- Lakeshore Villages
ADDITIONAL INFORMATION
*** SELLER TO PAY $5000 OF BUYER'S CLOSING COSTS AT ACT OF SALE *** "KING SIZE COMFORT" Can be found in this well maintained 2 story home on cul de sac lot with water view. The 2 story foyer entry flows into the spacious den & open kitchen. Kitchen has granite counters, stainless steel appliances, 5 burner gas stove, huge pantry & center island with sink that makes meal prep a breeze. Primary bedroom located downstairs with extra sitting area great for reading a book; primary bath has separate shower & oversize garden style tub. 4 additional spacious bedrooms upstairs plus loft area. STORAGE GALORE with 2 attics & large closets. Large backyard with rear yard access, pool, 2 sheds & covered patio. Fresh neutral colors throughout. *** Area qualifies for 100% financing "Opportunity Loan" w/NO monthly PMI for a lower house note *** HOA Covers: Resort style pool, walking trail, Dog Park, fishing pier, basketball court, clubhouse & fitness center.
$274,900
486 MARINA Drive Slidell, LA 70458
- Type:
- Single Family
- Sq.Ft.:
- 1,780
- Status:
- Active
- Beds:
- 2
- Year built:
- 1990
- Baths:
- 3.00
- MLS#:
- 2450710
- Subdivision:
- Eden Isles
ADDITIONAL INFORMATION
Waterfront Townhome upgraded 2022. Two Bedrooms, each with private full bath. Loft could be 3rd bd, office or playroom. 3rd full bath on first floor. All new interior paint, kitchen cabinets redone and new countertops and appliances. New flooring throughout unit. Screened Patio that opens to 2nd patio. Boat dock with navigable canal minutes to Lake Pontchartrain. Close to I-10 and New Orleans and the MS coast. No HOA so you can park boat trailer or boat. Double attached garage. This Townhome has larger kitchen and dining area than other similar units. Owner-agent. Owner Financing with 25% down.
- Type:
- Single Family-Detached
- Sq.Ft.:
- 1,811
- Status:
- Active
- Beds:
- 4
- Year built:
- 1964
- Baths:
- 2.00
- MLS#:
- 2450735
- Subdivision:
- Hermadel
ADDITIONAL INFORMATION
The smart money is on this partial renovation in Hermadel Subdivision! Buy and finish this 4 bedroom, 2 bath home and end up with a value in the $200K+ range. Significant quality work done includes electrical, new master bathroom, major sheetrock and painting, lighting, termite repair and more. Home has double-insulated replacement windows, 2013 hvac sys, newly built outbuilding and more. Move in, finish and smile!
$265,000
110 HEMLOCK Court Slidell, LA 70458
- Type:
- Single Family-Detached
- Sq.Ft.:
- 2,625
- Status:
- Active
- Beds:
- 5
- Lot size:
- 0.37 Acres
- Year built:
- 2023
- Baths:
- 3.00
- MLS#:
- 2450640
- Subdivision:
- Windsor
ADDITIONAL INFORMATION
Rare find in city limits. Tranquil neighborhood on large cul-de-sac lot that backs to the woods. You are in town without being in town. Spacious home with guest house that has its own entrance, full kitchen and bath. It makes a great office, home for that older child or aging parent. Living room, den, dining room and big sun room. Loads of closet space. Original owner/family. Come give this home your own personal touch.
$138,500
60298 DONYA Street Slidell, LA 70460
- Type:
- Single Family-Detached
- Sq.Ft.:
- 1,180
- Status:
- Active
- Beds:
- 4
- Lot size:
- 0.29 Acres
- Year built:
- 1979
- Baths:
- 1.00
- MLS#:
- 2450611
- Subdivision:
- Grand
ADDITIONAL INFORMATION
4 bedroom 1 bathroom fixer-upper home on a spacious double lot, waiting for your personal touch! With plenty of room to grow and a generous yard, this property offers endless possibilities. Don't miss out on this opportunity to put your own stamp on this hidden gem.
- Type:
- Single Family-Detached
- Sq.Ft.:
- 2,103
- Status:
- Active
- Beds:
- 3
- Lot size:
- 0.92 Acres
- Year built:
- 1978
- Baths:
- 2.00
- MLS#:
- 2450603
- Subdivision:
- Christy Ann
ADDITIONAL INFORMATION
Serenity Awaits: Nestled in a quiet, friendly neighborhood, this beautiful three bedroom, two bath home offers the best of both worlds. Peaceful seclusion but just minutes away from shops and restaurants. Use the main entrance via the covered front porch or opt to step onto the expansive screened in porch, where you can relax a bit before entering. This property features an open floor plan great for entertaining. Off the kitchen that boasts a double oven and view into the den, is a flex room that can be used as a large walk-in pantry or small office. The primary suite includes a walk-in closet, bath and separate tiled shower. Sitting on just under an acre lot (.94), there is a concrete patio, detached two car garage/workshop & storage shed. Take the first step toward owning a home that offers city living with a touch of tranquility.
$338,000
221 PARTRIDGE Road Slidell, LA 70461
- Type:
- Single Family-Detached
- Sq.Ft.:
- 2,344
- Status:
- Active
- Beds:
- 4
- Lot size:
- 1 Acres
- Year built:
- 1995
- Baths:
- 2.00
- MLS#:
- 2450483
- Subdivision:
- Quail Ridge
ADDITIONAL INFORMATION
Welcome to this 4 bedroom home located in Quail Ridge Subdivision situated on one acre lot. All porcelain tiles in living area, kitchen, den, breakfast 3 bedroom has bamboo floor, one has carpet, tiles in 2 bathroom. tiles laundry. The heart of this home is the updated glossy kitchen cabinets , induction cooktop, quarts countertop. Having outdoor party with this oversized wood deck 43x27 is a good place to entertain and beautifully treed around for privacy.
- Type:
- Single Family-Detached
- Sq.Ft.:
- 3,744
- Status:
- Active
- Beds:
- 5
- Lot size:
- 1.01 Acres
- Year built:
- 1977
- Baths:
- 4.00
- MLS#:
- 2450108
- Subdivision:
- Doubloon
ADDITIONAL INFORMATION
Contemporary Showplace and Entertainer's Dream*This home has it all*Incredible Bayou Views*Swimming Pool*Cabana*RV Parking*Circle Driveway*More Space than You can Imagine*Pristine Condition*5 bedrooms*4 Full Baths*Upstairs and Downstairs Offices*Stainless Appliances*Upstairs Deck Measuring 39.4x16.4*Downstairs Patio Measuring 39.8x14.10**Bonus Room*Multiple Garages*Must see to Believe*Home has been raised*Flood insurance assumable
- Type:
- Single Family-Detached
- Sq.Ft.:
- 3,527
- Status:
- Active
- Beds:
- 4
- Year built:
- 2009
- Baths:
- 4.00
- MLS#:
- 2450006
- Subdivision:
- Oak Harbor Masters Point
ADDITIONAL INFORMATION
This beautiful home is a testament to modern luxury & comfort, offering a comprehensive suite of amenities that cater to every aspect of upscale living. The residence features 4 well-appointed bedrooms, each designed with attention to detail, including 2 bedrooms with private en-suites and the other 2 have a shared jack-n-jill bathroom, and a half bath off the living room, ensuring privacy & convenience for residents & guests alike. The heart of the home, the kitchen, is a culinary enthusiast's dream with high-end stainless-steel appliances, including a Thermador range/oven with pot filler, an additional built-in oven and microwave, a built-in column refrigerator & sperate freezer, wine cooler, breakfast nook, under cabinet lighting, glass display cabinets, counter space to use as a coffee station, complemented by quartz countertops & a versatile center island with a custom copper double sink & seating while entertaining guests. The primary suite is a sanctuary of relaxation, boasting an electric fireplace & a spa-like bathroom with a multi-head shower, a soaking tub, two large walk-in closets, separate vanities with quartz countertops & custom fixtures. The home's design seamlessly integrates indoor & outdoor living spaces, with a covered patio featuring an outdoor kitchen that overlooks a serene water view, great entertaining or tranquil solitude. The outdoor kitchen boasts a large sink, built-in two-burner stove & grill, generous granite countertop space for food preparation & service & ample seating for entertaining. Whether it's a lively barbecue or a quiet evening by the water, this outdoor living space is a versatile haven that caters to entertaining. From the custom plantation shutters, 3-year-old irrigation system, circle driveway with fountain, quartz countertops, custom fixtures, & intricate crown molding, this property encapsulates the essence of a custom-built home, where every detail is meticulously crafted to provide an unparalleled living experience.
$195,000
2118 TEAL Street Slidell, LA 70460
- Type:
- Single Family-Detached
- Sq.Ft.:
- 1,297
- Status:
- Active
- Beds:
- 3
- Year built:
- 1994
- Baths:
- 2.00
- MLS#:
- 2450496
- Subdivision:
- Ozone Woods
ADDITIONAL INFORMATION
This adorable three bedroom and two bathroom well maintained home is waiting for you. Trey ceilings and cozy fireplace in the living room, open dining area, covered patio and fenced in backyard great for entertaining. Flood zone C and only minutes away from shopping, restaurants, parks, and more.
- Type:
- Single Family-Detached
- Sq.Ft.:
- 1,689
- Status:
- Active
- Beds:
- 3
- Lot size:
- 0.15 Acres
- Year built:
- 2019
- Baths:
- 2.00
- MLS#:
- 2449742
- Subdivision:
- Ashton Parc
ADDITIONAL INFORMATION
Looking for a home that has it all? This 4-year-old 3 bedroom/2 bath beauty with the Lagrasse IV floor plan, is located in the desirable Ashton Parc Subdivision. Offering multiple upgrades, this smart home has a hardwired network with security cameras, Kwikset Smart Code Electronic Keypad deadbolt, Skybell Video Doorbell, gas tankless water heater, and LED lighting throughout the entire home. The open living room provides plenty of natural lighting and gas fireplace. Enjoy cooking while overlooking the spacious backyard. Kitchen offers 3cm granite, plenty of cabinets, pantry and attached computer nook. The primary bedroom features a walk-in closet, a bath with a garden tub, and a separate shower. This charming small community is situated in a preferred flood zone with award winning schools, and is conveniently located minutes to the interstate allowing for an easy commute.
$375,000
104 CONRAD Circle Slidell, LA 70460
- Type:
- Single Family-Detached
- Sq.Ft.:
- 2,458
- Status:
- Active
- Beds:
- 4
- Lot size:
- 1.2 Acres
- Year built:
- 1987
- Baths:
- 3.00
- MLS#:
- 2450478
- Subdivision:
- Bayou Bend
ADDITIONAL INFORMATION
Situated on a serene cul-de-sac, this charming 1.2-acre property boasts an Acadian style home. With 4 bedrooms and 2.5 baths, it offers ample space for a comfortable living. The spacious kitchen features granite counters, cherry wood cabinets, and stainless appliances. The primary suite is a private retreat with a cathedral ceiling, abundant natural light, double sink vanity, soaking tub, separate shower, and two closets. The formal living room showcases sliding barn doors, while the den impresses with its cathedral ceiling, skylight, fireplace, built-in wood cabinetry, and two sets of double doors leading to the expansive deck. Upstairs, you'll find 3 bedrooms, a full bath, and a landing overlooking the den. Don't miss the opportunity to enjoy the beautiful backyard view from the oversized deck. This home is truly a must-see.
$135,000
59446 SPRING Drive Slidell, LA 70461
- Type:
- Single Family-Detached
- Sq.Ft.:
- 1,256
- Status:
- Active
- Beds:
- 3
- Year built:
- 1970
- Baths:
- 2.00
- MLS#:
- 2450288
- Subdivision:
- Rivercrest
ADDITIONAL INFORMATION
Perfect starter home or investment property. 3 bedroom, 2 bath. Some updates have been completed. New floors, metal roof and bathrooms have been redone. Large lot with private well. Feels like country living with city convenience. Home is in need of repairs. Northshore High School.
- Type:
- Single Family-Detached
- Sq.Ft.:
- 4,200
- Status:
- Active
- Beds:
- 5
- Lot size:
- 2 Acres
- Year built:
- 1978
- Baths:
- 5.00
- MLS#:
- 2448092
- Subdivision:
- Not a Subdivision
ADDITIONAL INFORMATION
Enjoy your own homestead on two parklike acres conveniently located to shopping, schools and interstate for easy commute. Spacious home features living room, open kitchen with breakfast bar and dining area, primary bedroom, office or dining and second bedroom downstairs. Enjoy the multi purpose room upstairs along with 3 bedrooms and 2 full baths. Abundant opportunities to enjoy the outdoors from the large front porch or rear patio area overlooking pool. Circular driveway and extra parking pad for RV, boat or other vehicles. Flex room located off carport with kitchen. Located in desirable Honey Island/Northshore school district. Neighborhood allows horses and spacious backyard offer plenty of room for your green thumb. Seller negotiable on replacing roof prior to closing. Seller will consider owner financing.
- Type:
- Single Family-Detached
- Sq.Ft.:
- 2,759
- Status:
- Active
- Beds:
- 3
- Year built:
- 1989
- Baths:
- 3.00
- MLS#:
- 2450455
- Subdivision:
- Eden Isles
ADDITIONAL INFORMATION
This Eden Isles home is a piece of paradise, from the curb appeal to one of the best waterfront views in the neighborhood. Location is 5 minutes from I10 and 20 minutes from downtown New Orleans. Just minutes by sail or motor boat to Lake Ponchartrain with access to the Gulf of Mexico. You will be greeted by a soaring two story foyer with tons of natural light from the wall of windows extending across the back of the house with the waterfront view. A formal dining room. The kitchen opens to the den, has granite counter tops, a walk in pantry, center island with a cooktop and a double oven. The breakfast room has a cathedral ceiling. The focal point is a 3 sided fireplace which can be enjoyed from the kitchen, breakfast room and den. The den has a 2 story ceiling, and a wet bar. The master ensuite has a door to its own section of deck overlooking the water. The master bath offers double vanities, his and her walk in closets, walk in shower, garden tub and a water closet. There is an additional half bath and oversized laundry room with side yard access. Upstairs offers two large bedrooms each with oversized walk in closets. An additional full bath along with a loft area. The back yard offers a large wood deck that extends the entire length of the house, and 80 feet of water frontage with a 2 year old dock and boat house. Electric hurricane shutters, Irrigation system, walk in attic access, Roof only 3 years old. Flood insurance is only $1300

Information contained on this site is believed to be reliable; yet, users of this web site are responsible for checking the accuracy, completeness, currency, or suitability of all information. Neither the New Orleans Metropolitan Association of REALTORS®, Inc. nor the Gulf South Real Estate Information Network, Inc. makes any representation, guarantees, or warranties as to the accuracy, completeness, currency, or suitability of the information provided. They specifically disclaim any and all liability for all claims or damages that may result from providing information to be used on the web site, or the information which it contains, including any web sites maintained by third parties, which may be linked to this web site. The information being provided is for the consumer’s personal, non-commercial use, and may not be used for any purpose other than to identify prospective properties which consumers may be interested in purchasing. The user of this site is granted permission to copy a reasonable and limited number of copies to be used in satisfying the purposes identified in the preceding sentence. By using this site, you signify your agreement with and acceptance of these terms and conditions. If you do not accept this policy, you may not use this site in any way. Your continued use of this site, and/or its affiliates’ sites, following the posting of changes to these terms will mean you accept those changes, regardless of whether you are provided with additional notice of such changes. Copyright 2024 New Orleans Metropolitan Association of REALTORS®, Inc. All rights reserved. The sharing of MLS database, or any portion thereof, with any unauthorized third party is strictly prohibited.
Slidell Real Estate
The median home value in Slidell, LA is $260,000. This is higher than the county median home value of $182,700. The national median home value is $219,700. The average price of homes sold in Slidell, LA is $260,000. Approximately 63.31% of Slidell homes are owned, compared to 27.71% rented, while 8.98% are vacant. Slidell real estate listings include condos, townhomes, and single family homes for sale. Commercial properties are also available. If you see a property you’re interested in, contact a Slidell real estate agent to arrange a tour today!
Slidell, Louisiana has a population of 27,755. Slidell is less family-centric than the surrounding county with 27.71% of the households containing married families with children. The county average for households married with children is 32.63%.
The median household income in Slidell, Louisiana is $55,168. The median household income for the surrounding county is $66,539 compared to the national median of $57,652. The median age of people living in Slidell is 37.4 years.
Slidell Weather
The average high temperature in July is 90.8 degrees, with an average low temperature in January of 40.3 degrees. The average rainfall is approximately 61.7 inches per year, with 0.2 inches of snow per year.
