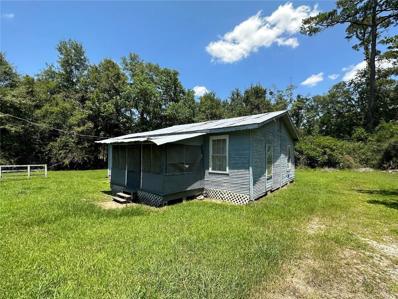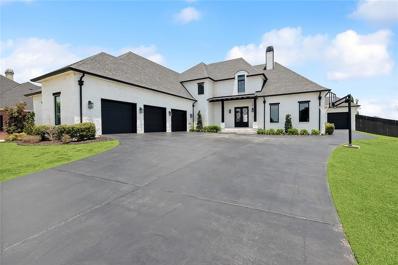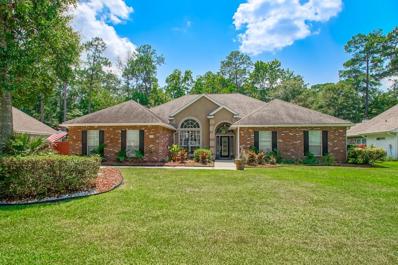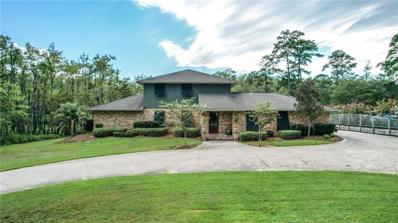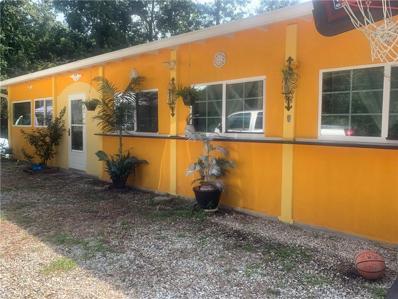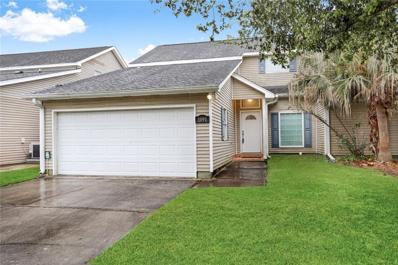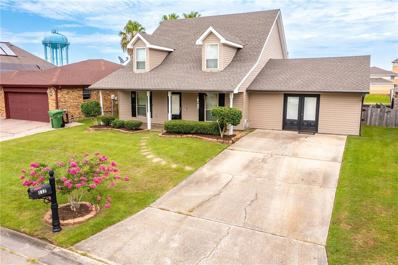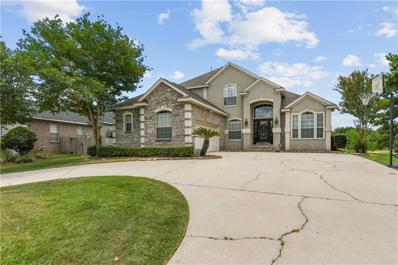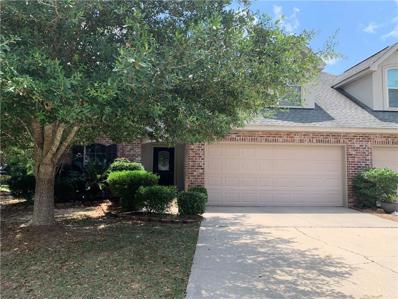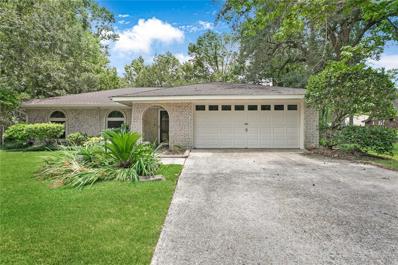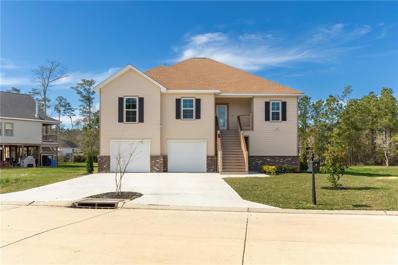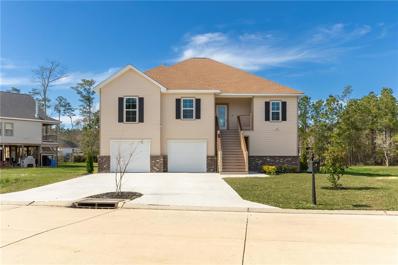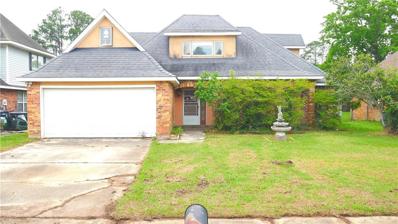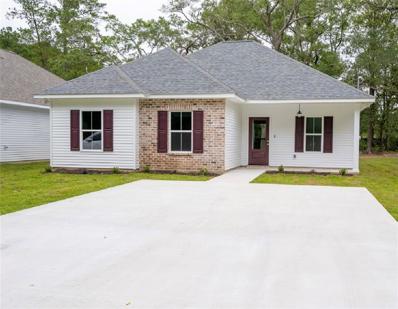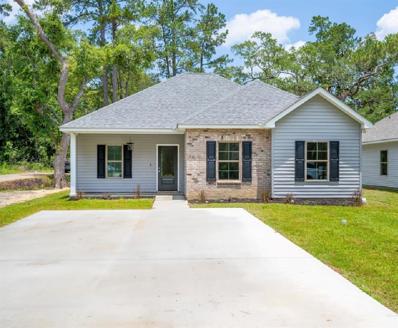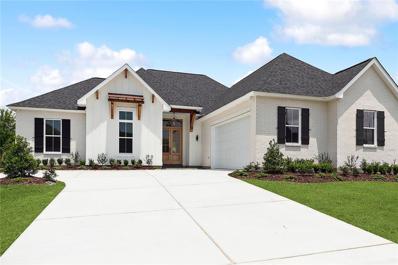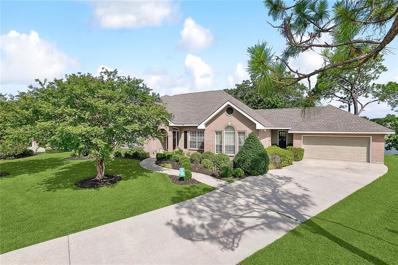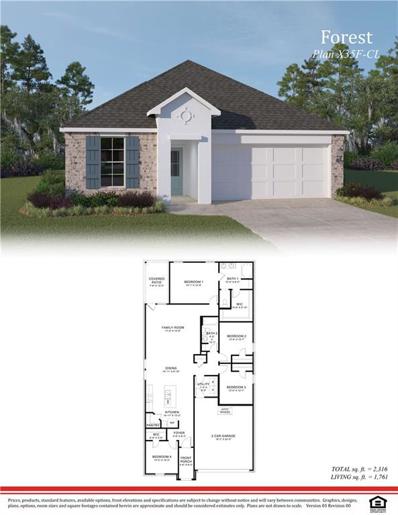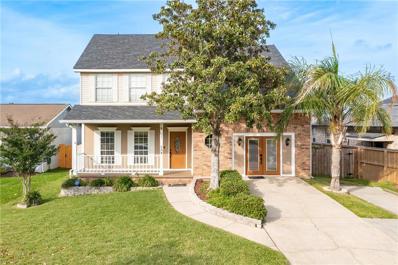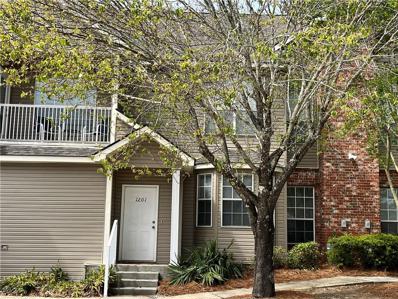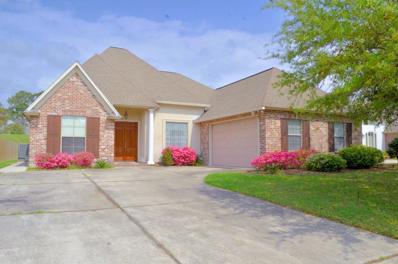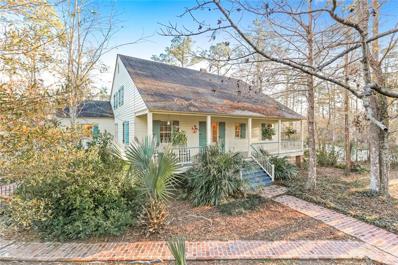Slidell LA Homes for Sale
- Type:
- Single Family-Detached
- Sq.Ft.:
- 1,044
- Status:
- Active
- Beds:
- 3
- Lot size:
- 0.51 Acres
- Year built:
- 1960
- Baths:
- 1.00
- MLS#:
- 2407904
- Subdivision:
- Not a Subdivision
ADDITIONAL INFORMATION
Great corner half acre lot near the bayou. Home on site is considered in poor condition and likely a tear down. Must have an agent to view property.
$1,550,000
2393 SUNSET Boulevard Slidell, LA 70461
- Type:
- Single Family-Detached
- Sq.Ft.:
- 5,305
- Status:
- Active
- Beds:
- 5
- Lot size:
- 0.6 Acres
- Year built:
- 2019
- Baths:
- 4.00
- MLS#:
- 2405646
- Subdivision:
- Lakeshore Estates
ADDITIONAL INFORMATION
This stunning custom-built waterfront home is situated on the quiet cul-de-sac canal of gated Lakeshore Estates community, just a three minute float to Lake Pontchartrain. From the breathtaking, 22-foot coffered ceilings to the media room with six rows of overstuffed recliners to the waterfront, infinity pool, and beyond… every amenity and detail has been considered. You’ll love the upscale, oversized, contemporary light fixtures; the epoxy floors; the massive, yet cozy, gathering, spaces and more! The gourmet kitchen includes expansive quartz breakfast bar/center island; subway tile backsplash; professional-grade stainless appliances; and large sunny breakfast nook. So many extras: mudroom, game room, designer, office, Generac Generator, four garage bays which includes Tesla home charger! for all my electric vehicle lovers. Your every need (and wildest dreams) under one roof! Owners' suite is a true sanctuary, featuring a cathedral ceiling adorned with cypress beams, two-sided fireplace that flows through to help heat the zero-entry spa shower and freestanding slipper tub providing a sense of tranquility and sophistication. Step outside, and you'll find yourself enchanted by the waterfront infinity pool that seems to blend seamlessly with the serene canal. The covered pavilion outdoor kitchen beckons you to indulge in culinary delights, just steps away from the pool, hot tub, and inviting fire pit and for water enthusiasts, a full boat dock awaits, ready to take you on adventures in the nearby Lake Pontchartrain. This property goes above and beyond, catering to every desire and indulging your wildest dreams. With every amenity carefully considered and flawlessly executed, 2393 Sunset Blvd. truly embodies the epitome of luxury living, offering an extraordinary lifestyle.
- Type:
- Single Family-Detached
- Sq.Ft.:
- 3,006
- Status:
- Active
- Beds:
- 4
- Year built:
- 1998
- Baths:
- 3.00
- MLS#:
- 2405571
- Subdivision:
- Turtle Creek
ADDITIONAL INFORMATION
POSSIBLE SHORT SALE, BRING OFFERS!!!!!Welcome home to this fabulous 4 bedroom 2.5 bath home in sought after TURTLE CREEK SUBDIVISION! FLOOD ZONE X! This custom home has it ALL: beautifully landscaped yard, welcoming foyer, formal dining room, powder room, open floor plan for ease of living & entertaining, spacious open kitchen featuring custom cabinetry, abundant granite countertop space, stainless steel appliances, gas range, & extended countertop seating, plus a breakfast area, 2 dens w/ soaring ceilings & double sided fireplace, wired for surround sound. The palatial primary suite features it's own fireplace, seating area, tray ceiling & en suite bath w/ double sinks, jetted tub, separate shower & walk-in closet. The additional bedrooms are spacious w/ ample closet space. Then, step outside to your huge covered patio, sprawling yard w/ rear-yard access for your boat, trailer or toys. In demand area schools! Property qualifies for 100% financing through RD!
$535,000
117 DOUBLOON Drive Slidell, LA 70461
- Type:
- Single Family-Detached
- Sq.Ft.:
- 3,432
- Status:
- Active
- Beds:
- 4
- Lot size:
- 1.48 Acres
- Year built:
- 1983
- Baths:
- 3.00
- MLS#:
- 2405532
- Subdivision:
- Doubloon
ADDITIONAL INFORMATION
GORGEOUS WATERFRONT HOME!! Located on 1.48 acres, just a 20 minute boat ride to the Pearl River. 4 bedroom / 3 bathroom home with so much to offer. Gourmet kitchen w/ SS appliances. Large bonus room is a great space for game room/media room. Sun room across the rear of the home that opens to the in-ground pool and screened porch that sits behind the primary suite. Windows across the rear of the home offer beautiful views of the pool and bayou. 2 boat slips, storage shed, pool is fenced in along with another fenced in area behind the detached garage. Updates include: Vinyl wood floors upstairs, added a large walk-in shower in lower level guest bathroom, laundry room was redone and sink added, electric ran for generator plug, gas ran to the home for the fireplace and two tankless water heaters, outside security cameras. A MUST SEE!!
$115,000
314 5TH Street Slidell, LA 70460
- Type:
- Single Family-Detached
- Sq.Ft.:
- 1,161
- Status:
- Active
- Beds:
- 3
- Lot size:
- 0.28 Acres
- Year built:
- 2013
- Baths:
- 2.00
- MLS#:
- 2405533
- Subdivision:
- North End
ADDITIONAL INFORMATION
REDUCED to $115,000 -- Tucked away among the trees in a quiet area just off Front St (Hwy 11) just minutes from Old Slidell, this immobilized, modular home is near to grocery shopping, retail, dining and more. The home provides you with 3 bedrooms/2 baths and a comfortable living area. The property measures 102' x 121' (approx .28 acre). The back yard is all fenced making perfect for gardening or pets. Looking to get out of the city? Don't miss seeing this home! REDUCIDO A $115,000 -- -- -- Escondida entre los árboles en zona tranquila junto a Front Street (Hwy 11), y solo minutos de Old Slidell, encotrara esta casa modular inmobilizada. La area está cerca de tiendas de comestibles, tiendas de minoristas, restaurantes y más. La vivienda ofrece tres habitaciones con dos baños y sala de estar bien comoda. La propiedad mide approximadamente 102' x 121'. El patio trasero esta cercado, lo que lo hace perfecto para jardinería o mascotas. Si busca salir de la cuidad, no se pierda ver esta casa.
$279,900
1091 MARINA Drive Slidell, LA 70458
- Type:
- Single Family
- Sq.Ft.:
- 2,455
- Status:
- Active
- Beds:
- 3
- Year built:
- 2013
- Baths:
- 3.00
- MLS#:
- 2404233
ADDITIONAL INFORMATION
Seller Is Willing To Help The Buyer With The Buy The Rate Down Incentive & Willing To Help Pay Buyer's Flood Insurance With Reasonable Accepted Offer. Beautiful Townhome Over Looking The Water. Up Dated Kitchen With Granite Counter Tops, Stainless Steal Appliances That Over Look The Living Area, Large Added Sun Room To Enjoy The Outdoor Views, Large Sit Down Snack Bar, 2 Bedrooms Down With Large Bathroom To Share, Up Stairs Primary Bedroom With A Balcony Overlooking The Water, Large Primary Bathroom, Large Open Den Loft Room UP Stairs To Use As Desired,Inside Laundry Room & Double Car Garage. Home Is Move In Ready, Come To View & Purchase!
$309,900
117 CHIMAERA Lane Slidell, LA 70458
- Type:
- Single Family-Detached
- Sq.Ft.:
- 2,370
- Status:
- Active
- Beds:
- 3
- Year built:
- 1985
- Baths:
- 3.00
- MLS#:
- 2403121
- Subdivision:
- Eden Isles
ADDITIONAL INFORMATION
Beautiful 3 Bedroom 2.5 Bath with bonus room on the water. Kitchen boast of cabinets galore, granite counters, large breakfast bar open to the living room with corner wood burning fireplace. Large bonus room with double closets. Primary bedroom located downstairs with double vanities and closets in bath. Upstairs has 2 bedrooms with full bath. Back yard has many options to enjoy the view from the screened in patio, large deck off the patio or deck by the water. You can also enjoy all the boat parades sitting on the deck. Short boat ride to Lake Pontchartrain. This home is located minutes from I-10, Twin Span, shopping and restaurants. Call today for your showing!
$375,000
23 OAK TREE Drive Slidell, LA 70458
- Type:
- Single Family-Detached
- Sq.Ft.:
- 2,630
- Status:
- Active
- Beds:
- 4
- Year built:
- 2004
- Baths:
- 3.00
- MLS#:
- 2402786
- Subdivision:
- Oak Harbor The Fairways
ADDITIONAL INFORMATION
This lovely home is in a Gated Golf Course Community w/easy access to I-10 and only minutes to New Orleans and the Gulf Coast. NEW ROOF 11/2022. Circular Driveway w/ample off street parking and rear yard access. Huge back yard that affords privacy. 4 sides brick and stucco exterior. Concrete Patio and Brick Cov. Porch. Great floor plan. 2 story foyer w/spiraling staircase and hardwood floors leads to Dining and Living room. Den has a Gas Frpl and 2-story ceiling which opens to the kitchen and breakfast-can fit any shape table. Kitchen has custom cypress cabinets, some having decorative glass doors, solid surface counters, custom backsplash, Island w/electricity, stainless steel appliances and large brkfst bar. Huge primary bedroom and bath downstairs. Primary bath features a double vanity w/sitting counter space, 2 closets and a walk-in shower and tub. Half bath downstairs. Walk-in Laundry w/room for a freezer/fridge or storage and has a storage closet. Large walk in attic upstairs for additional storage. Security System and Flood Ins. 1830 yr and assumable. HOA $650 a yr.
- Type:
- Condo
- Sq.Ft.:
- 1,570
- Status:
- Active
- Beds:
- 3
- Lot size:
- 0.08 Acres
- Year built:
- 2006
- Baths:
- 2.00
- MLS#:
- 2400524
- Subdivision:
- Cornerstone Condominiums
ADDITIONAL INFORMATION
Nestled in the trees on a secluded cul-d-sac is this absolutely stunning French Country charm. Enter into a breath taking open floor plan with upscale finishes, 10 ft. ceilings. Living room features a wood burning fireplace, crown molding and a wall of windows over looking the quaint backyard with picket fence on a retention pond. Kitchen is open with granite countertops, blk. appliances and oak cabinets. Primary bed/bathroom 2 closets, jetted tub, stand alone shower, double sinks and linen closet. All new window panes on order.
- Type:
- Single Family-Detached
- Sq.Ft.:
- 1,778
- Status:
- Active
- Beds:
- 4
- Lot size:
- 0.22 Acres
- Year built:
- 1976
- Baths:
- 2.00
- MLS#:
- 2399632
- Subdivision:
- Bayou Cache
ADDITIONAL INFORMATION
TAKE A LOOK AT THIS HOME - New roof, top of the line AC (2 level) 2020, new windows 2019, new kitchen 2005, new laminate floors, new covered patio 2005, new fence, new microwave, assumable flood policy. Located on a dead end street. Two car garage and large back yard for entertaining. Two living areas, Lots of beautiful kitchen cabinets with views of the beautiful back yard. Located on a dead end street.
$374,000
57316 TALEN Lane Slidell, LA 70458
- Type:
- Single Family-Detached
- Sq.Ft.:
- 2,407
- Status:
- Active
- Beds:
- 4
- Year built:
- 2022
- Baths:
- 4.00
- MLS#:
- 2399485
ADDITIONAL INFORMATION
Owner Financing Available!! A fabulous NEW CONSTRUCTION 4 bedrooms 3 1/2 bath with an open floor plan. The gourmet kitchen has a center island overlooking the kitchen & great room. Large breakfast nook with windows overlooking the backyard. Formal dining area or office. A spacious primary bedroom with trey ceiling & triple crown molding and a big walk-in closet. A large en-suite bath with a soaking tub, large shower & double vanities. Quartz and Granit counter tops throughout. Nice size bedrooms with large closets. Tankless water heater for instant hot water. NO carpet. Trex 50 year flooring on the stairs & porches. New stainless steel, refrigerator, dishwasher, gas range and built in microwave. Designer light fixtures throughout with ceiling fans in the bedrooms & den. And wait until you see the huge storage room underneath the house. The double car garage is wonderful. Under this raised home there is plenty of room for parties or to hang out. All located on a quiet, peaceful street that ends at a cul-de-sac, NO through traffic.
$349,900
57316 TALEN Lane Slidell, LA 70458
- Type:
- Single Family-Detached
- Sq.Ft.:
- 2,407
- Status:
- Active
- Beds:
- 4
- Year built:
- 2023
- Baths:
- 4.00
- MLS#:
- 2399485
- Subdivision:
- Brentwood
ADDITIONAL INFORMATION
PRICE ADJUSTMENT!! A ONCE IN A LIFETIME OPPORTUNITY TO BUY THIS QUALITY NEW CONSTRUCTION HOME AT SUCH A LOW PRICE. This fabulous 4 bedrooms 3 1/2 bath with an open floor plan home is a one-of-a-kind custom home. The gourmet kitchen has a center island overlooking the kitchen & great room. Large breakfast nook with windows overlooking the backyard. A spacious primary bedroom with trey ceiling & triple crown molding and 2 big walk-in closets. A large en-suite bath with a soaking tub, large shower & double vanities. Quartz and Granit counter tops throughout. Nice size bedrooms with large closets. Tankless water heater for instant hot water. NO carpet. Trex 50-year flooring on the stairs & porches. New stainless steel, refrigerator, dishwasher, gas range and built in microwave. Designer light fixtures throughout with ceiling fans in the bedrooms & den. And wait until you see the huge storage room underneath the house. The double car garage is wonderful. Under this raised home there is plenty of room for parties or just to hang out. All located on a quiet, peaceful street that ends at a cul-de-sac, NO through traffic. DONT WAIT ! THIS IS SUCH A GREAT OPPORTUNITY CALL NOW TO SCHEDULE A PRIVATE TOUR.
$130,000
1820 KINGS Row Slidell, LA 70461
- Type:
- Single Family-Detached
- Sq.Ft.:
- 1,430
- Status:
- Active
- Beds:
- 3
- Year built:
- 1987
- Baths:
- 3.00
- MLS#:
- 2395943
ADDITIONAL INFORMATION
Back on the market! Investor Special! This three 3 bedroom 3 bath is a good opportunity to make into a dream home. Sold in As-Is condition. Measurements and house age are estimated and to be verified by purchaser. Utilities will not be turned on.
$239,000
4426 CANAL Street Slidell, LA 70461
- Type:
- Single Family-Detached
- Sq.Ft.:
- 1,310
- Status:
- Active
- Beds:
- 3
- Year built:
- 2023
- Baths:
- 2.00
- MLS#:
- 2396038
- Subdivision:
- Ozone Pines
ADDITIONAL INFORMATION
New / Move-in ready home - 3 bedroom, 2 bathroom. Spacious open floor plan, laminate vinyl wood flooring throughout. Beautiful kitchen offers marble countertops, SS appliances, pantry. Rear and front covered porch. Flood insurance is not required.
$239,000
4416 CANAL Street Slidell, LA 70461
- Type:
- Single Family-Detached
- Sq.Ft.:
- 1,310
- Status:
- Active
- Beds:
- 3
- Year built:
- 2023
- Baths:
- 2.00
- MLS#:
- 2396030
- Subdivision:
- Ozone Pines
ADDITIONAL INFORMATION
New / Move-in ready home - 3 bedroom, 2 bathroom. Spacious open floor plan, laminate vinyl wood flooring throughout. Beautiful kitchen offers quartz countertops, white cabinets, SS appliances, pantry. Rear and front covered porch, corner lot with rear access. Flood insurance is not required.
- Type:
- Single Family-Detached
- Sq.Ft.:
- 2,341
- Status:
- Active
- Beds:
- 4
- Lot size:
- 0.21 Acres
- Year built:
- 2023
- Baths:
- 3.00
- MLS#:
- 2394200
- Subdivision:
- Oak Harbor Cypress Lakes
ADDITIONAL INFORMATION
Make this architect's dream your reality. This magazine-quality, new construction home features hand-made extras and reclaimed wood from around the world. The moment you walk through the door, you'll notice the attention to detail. You're greeted by a stunning fireplace with individually chosen grey limestone pieces set by hand framing a reclaimed cypress mantle. The kitchen island features a unique ebony and gold faucet, unlike anything you've every seen, complete with a pull-off nozzle and handy foot pedal for no-hands operation. The cooktop range features hand-carved Zebra Wood with Olive Wood trim from Bethlehem. A mudroom with loads of custom storage invites you to drop off your bags as you enter from the garage. A shutter-style barn door leading to the main bathroom was salvaged from a fire and lovingly restored to like-new condition. The main bathroom features a stand alone tub underneath a warm window and a grand shower featuring several showering options including a rain head. The house features ample closet space along with a bonus space in the garage. Top-quality finishes used throughout including vinyl plank flooring, luxury vinyl tile, ceramic and marble floors, stainless steel appliances, and stone countertops. This 4-bedroom home in Cypress Lakes of Oak Harbor, built by Savoie Construction & Savoie Architecture, smartly maximizes 2,341 sq ft of living space and features you would expect from a professional design team building a modern Louisiana home. The fourth bedroom was designed to serve as a home office as needed, with extra space, 11-foot ceilings throughout home as well as premium lighting fixtures. Don't miss your opportunity to own this hand-crafted masterpiece and make your dreams a reality.
$383,000
6 LA QUINTA Drive Slidell, LA 70458
- Type:
- Single Family-Detached
- Sq.Ft.:
- 2,650
- Status:
- Active
- Beds:
- 4
- Year built:
- 1991
- Baths:
- 2.00
- MLS#:
- 2395068
- Subdivision:
- Oak Harbor The Fairways
ADDITIONAL INFORMATION
Gated golf community 5 minutes from the twin span with super easy access to both New Orleans and downtown Slidell. Fantastic Waterfront home/view and golf course hole 6 view in Oak Harbor. The Fairways Gated Community. One story open floor plan with formal and informal dining rooms and living rooms. Kitchen has brand new flooring. 4 bedrooms/2 bath with 2 car garage. Super large Primary bedroom with sitting area and gas fireplace. Open concept with large rear deck to enjoy the view of both the water and the golf course, Primary suite is an oasis with a sitting area, large bath and separate fireplace and its own private views of the water. Seller is motivated so bring all offers for this amazing home, MAKE 2024 your year to live like you have always wanted to in this amazing home.
- Type:
- Single Family-Detached
- Sq.Ft.:
- 1,761
- Status:
- Active
- Beds:
- 4
- Year built:
- 2023
- Baths:
- 2.00
- MLS#:
- 2391396
ADDITIONAL INFORMATION
The Easton is a new spacious one story plan with an open floor plan, and a large island open to the family room and breakfast area. Great for entertaining and making lasting family memories. This home boasts lots of room for your family with4 bedrooms, 2 full bathrooms. The kitchen features stainless appliances and a gas range, and a corner pantry.
- Type:
- Single Family-Detached
- Sq.Ft.:
- 2,426
- Status:
- Active
- Beds:
- 4
- Year built:
- 1992
- Baths:
- 3.00
- MLS#:
- 2413631
- Subdivision:
- Eden Isles
ADDITIONAL INFORMATION
Beautiful water front property on canals, minutes to lake Pontchartrain, or fish and crab off private boat dock. Game room with new flooring, fresh paint throughout, pool table included. Wood burning fireplace or enjoy hot tub on oversized back deck with covered gazebo, lush palms, landscape, fountain in back yard. New motor on boat lift, 2 outside storage buildings. Has 50 amp hookup with ample parking for RV or boat. Entertainers paradise. No carpet in house......Owner/Agents.
- Type:
- Condo
- Sq.Ft.:
- 1,385
- Status:
- Active
- Beds:
- 2
- Year built:
- 2004
- Baths:
- 2.00
- MLS#:
- 2385926
- Subdivision:
- The Mansions
ADDITIONAL INFORMATION
NEW PRICE! Two bedroom, two bath Castle model. Wide hallway with office nookf. Living room features a tray ceiling, arched nook and electric fireplace. Dining area with bay window. Angled kitchen with pantry, breakfast bar and access to private balcony. Huge walk-in closet in primary bedroom. Inside utility room. Private garage. Gated complex with clubhouse, gym and swimming pool. New refrigerator.
- Type:
- Single Family-Detached
- Sq.Ft.:
- 2,069
- Status:
- Active
- Beds:
- 4
- Lot size:
- 0.2 Acres
- Year built:
- 2006
- Baths:
- 2.00
- MLS#:
- 2384340
- Subdivision:
- Oak Harbor Cypress Lakes
ADDITIONAL INFORMATION
How does $10,000 in Closing Costs or Carpet Allowance sound? Seller is Offering $10,000 to help you get into this beautiful 4 bedroom 2 bath home in Oak Harbor Cypress Lakes gated community. Only 18 years young, this home features an open floorplan, plenty of natural light, high ceilings with gorgeous crown molding, large closets and ceiling fans in every bedroom and granite galore in the kitchen. Mornings are a breeze with dual vanities and double closets in your primary bathroom, or relax at night in your soaker tub. Plenty of room to play. Motivated Seller.
$895,000
111 HOOPER Loop Slidell, LA 70461
- Type:
- Single Family-Detached
- Sq.Ft.:
- 3,476
- Status:
- Active
- Beds:
- 3
- Lot size:
- 8 Acres
- Year built:
- 1990
- Baths:
- 3.00
- MLS#:
- 2332111
ADDITIONAL INFORMATION
Your bayou oasis awaits you. In this custom-built Acadian style home nestled in the middle of nearly 8 acres with 100 feet of river frontage, yet just minutes away from everything you need. In this home you'll enjoy full length front and back covered porches, Spanish cedar siding, exterior cedar shutters, cypress wood trim, beautiful pine wood flooring, custom animal shower, kitchen lined with Mexican tile, granite countertops, a dedicated workshop, a greenhouse gardeners dream of and so much more.

Information contained on this site is believed to be reliable; yet, users of this web site are responsible for checking the accuracy, completeness, currency, or suitability of all information. Neither the New Orleans Metropolitan Association of REALTORS®, Inc. nor the Gulf South Real Estate Information Network, Inc. makes any representation, guarantees, or warranties as to the accuracy, completeness, currency, or suitability of the information provided. They specifically disclaim any and all liability for all claims or damages that may result from providing information to be used on the web site, or the information which it contains, including any web sites maintained by third parties, which may be linked to this web site. The information being provided is for the consumer’s personal, non-commercial use, and may not be used for any purpose other than to identify prospective properties which consumers may be interested in purchasing. The user of this site is granted permission to copy a reasonable and limited number of copies to be used in satisfying the purposes identified in the preceding sentence. By using this site, you signify your agreement with and acceptance of these terms and conditions. If you do not accept this policy, you may not use this site in any way. Your continued use of this site, and/or its affiliates’ sites, following the posting of changes to these terms will mean you accept those changes, regardless of whether you are provided with additional notice of such changes. Copyright 2024 New Orleans Metropolitan Association of REALTORS®, Inc. All rights reserved. The sharing of MLS database, or any portion thereof, with any unauthorized third party is strictly prohibited.

Slidell Real Estate
The median home value in Slidell, LA is $260,000. This is higher than the county median home value of $182,700. The national median home value is $219,700. The average price of homes sold in Slidell, LA is $260,000. Approximately 63.31% of Slidell homes are owned, compared to 27.71% rented, while 8.98% are vacant. Slidell real estate listings include condos, townhomes, and single family homes for sale. Commercial properties are also available. If you see a property you’re interested in, contact a Slidell real estate agent to arrange a tour today!
Slidell, Louisiana has a population of 27,755. Slidell is less family-centric than the surrounding county with 27.71% of the households containing married families with children. The county average for households married with children is 32.63%.
The median household income in Slidell, Louisiana is $55,168. The median household income for the surrounding county is $66,539 compared to the national median of $57,652. The median age of people living in Slidell is 37.4 years.
Slidell Weather
The average high temperature in July is 90.8 degrees, with an average low temperature in January of 40.3 degrees. The average rainfall is approximately 61.7 inches per year, with 0.2 inches of snow per year.
