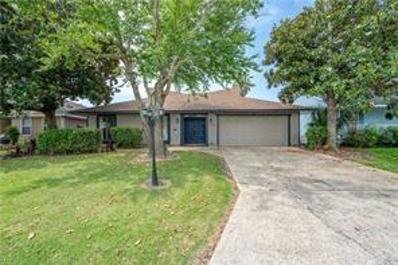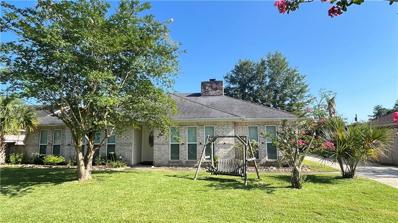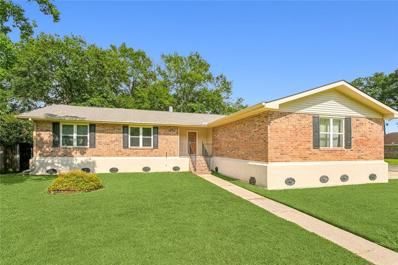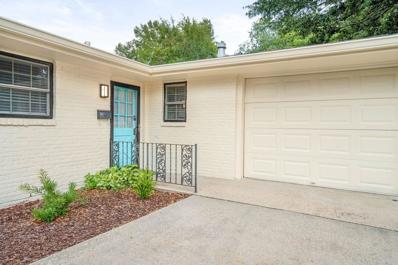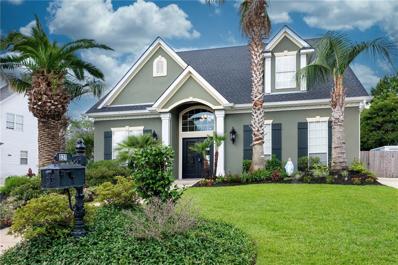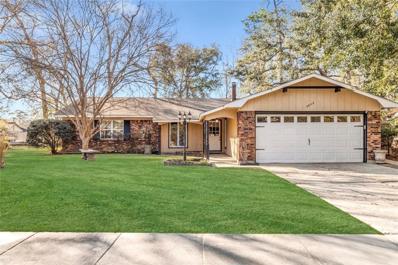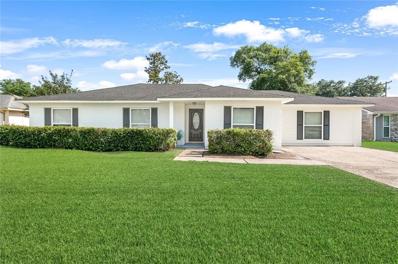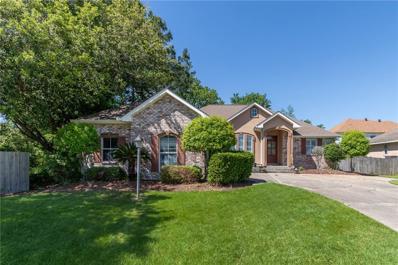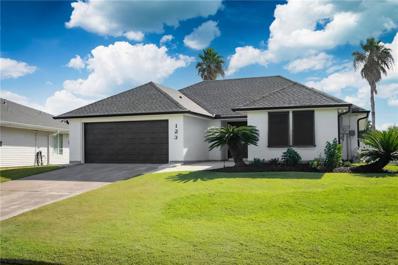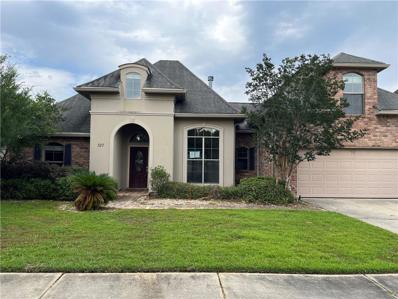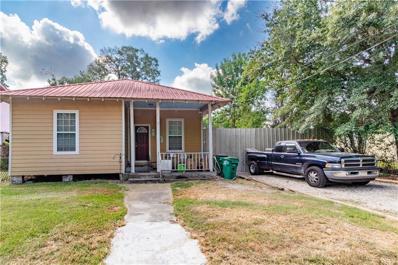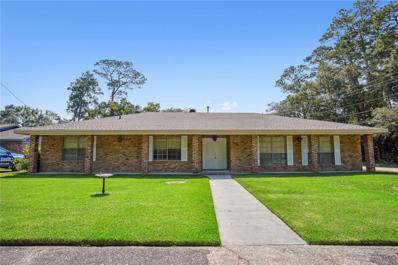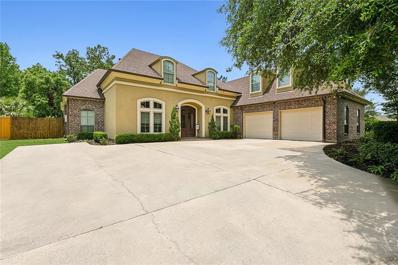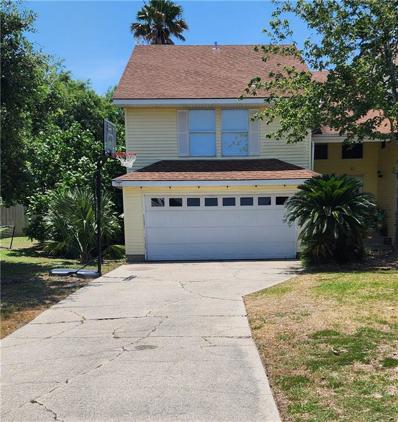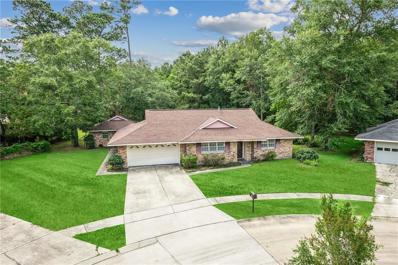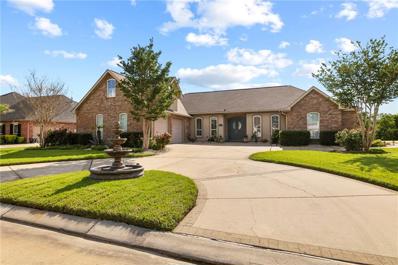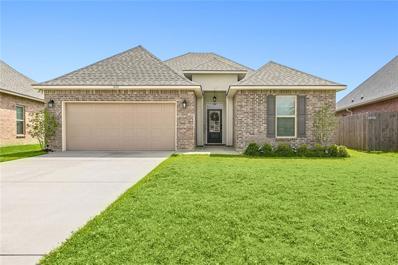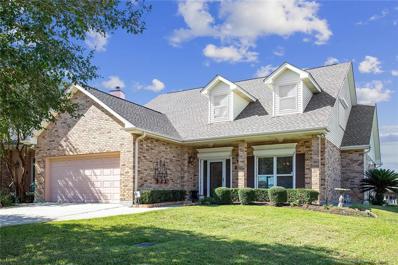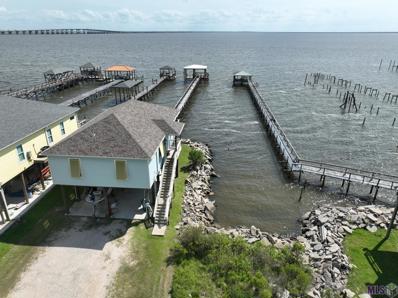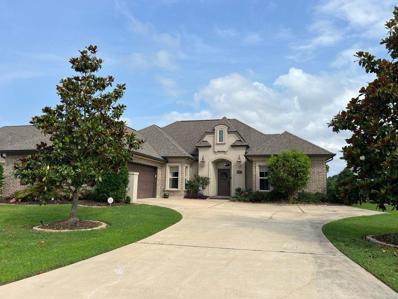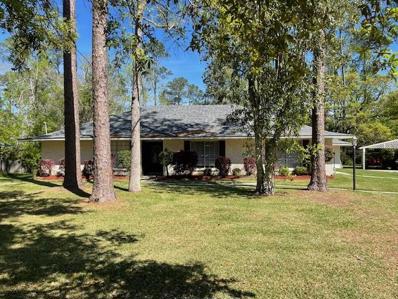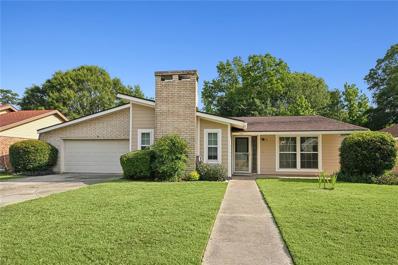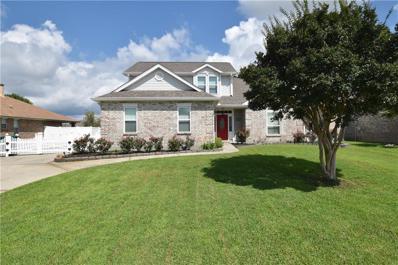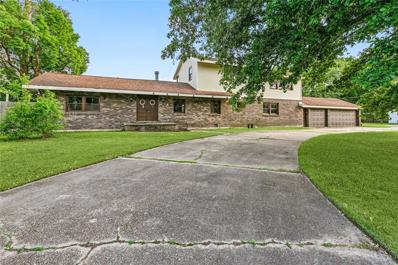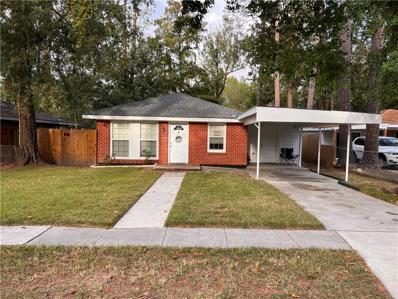Slidell LA Homes for Sale
- Type:
- Single Family-Detached
- Sq.Ft.:
- 2,365
- Status:
- NEW LISTING
- Beds:
- 4
- Year built:
- 1975
- Baths:
- 2.00
- MLS#:
- 2451570
- Subdivision:
- Eden Isles
ADDITIONAL INFORMATION
BEAUTIFUL AND SPACIOUS HOME LOCATED ON A DEEP-WATER CANAL THAT WILL HAVE YOU FISHING IN LAKE PONTCHTRAIN IN A MATTER OF MINUTES. THIS BEAUTY OFFERS AN OVERSIZED DEN/FAMILY ROOM WITH CATHEDRAL CEILINGS AND A WET BAR. THERE IS ALSO A FORMAL LIVING AND DINING ROOM. THE OPEN FLOOR PLAN MAKES THIS HOME GREAT FOR ENTERTAINING A LARGE GROUP BOTH INSIDE AND OUT. THE PRIMARY BEDROOM IS ALSO OVERSIZED WITH AMPLE ROOM FOR A SITTING AREA AND THERE IS A SEPERATE ROOM PRESENTLY BEING USED AS A WORKOUT ROOM. THERE ARE THREE OTHER BEDROOMS AND A BATH. OUTSIDE YOU WILL FIND A LOVELY PATIO THAT LEADS TO A WOODEN DECKED AREA THAT TAKES YOU TO A BOAT HOUSE THAT IS 30 FEET LONG. WHAT A PERFECT WAY TO SPEND YOUR SUMMER FISHING IN THE LAKE OR BOATING AND/OR WATCHING SUNSETS. THERE ARE ALSO HURRICANE SHUTTERS TO GIVE YOU PEACE OF MIND WHEN A STORM IS APPROACHING.
$255,000
403 LONGLEAF Drive Slidell, LA 70458
- Type:
- Single Family-Detached
- Sq.Ft.:
- 1,746
- Status:
- NEW LISTING
- Beds:
- 3
- Year built:
- 1985
- Baths:
- 2.00
- MLS#:
- 2451481
- Subdivision:
- Tanglewood
ADDITIONAL INFORMATION
Looking to get out of the heat this summer?? Well, your dream home just hit the market! Three bedrooms/two bath, large den with wood-burning fireplace, open kitchen with granite countertops and stainless steal appliances, dining room. Primary bedroom overlooks the beautiful backyard inground pool with waterfall oasis, beautiful bath. Small fish pond for relaxing days. Large two-car garage
$234,900
104 KEMPSEY Court Slidell, LA 70458
- Type:
- Single Family-Detached
- Sq.Ft.:
- 2,233
- Status:
- NEW LISTING
- Beds:
- 4
- Year built:
- 1974
- Baths:
- 2.00
- MLS#:
- 2451445
- Subdivision:
- Wimbledon
ADDITIONAL INFORMATION
You want space? This home has it. Wide open den/kitchen combo is almost 30'x15'. The home boasts all new interior paint, some new lighting and a 6 month new roof. It has four roomy bedrooms, formal dining, formal living (could be 5th BR or office), and indoor laundry room. Nice corner lot, side-load 2 car garage plus extra driveway facing Fountain Dr. w/23'x10' concrete boat or RV pad. Large covered back porch & fenced back yard ideal for entertaining. In high-demand Bonne Ecole School District. Home has been raised 4', but has concrete all around the bottom, so it's more attractive than most raised homes. Kitchen has pantry, and the refrigerator can stay.
$286,000
1604 10TH Street Slidell, LA 70458
- Type:
- Single Family-Detached
- Sq.Ft.:
- 1,326
- Status:
- NEW LISTING
- Beds:
- 3
- Lot size:
- 0.24 Acres
- Year built:
- 1960
- Baths:
- 2.00
- MLS#:
- 2451219
- Subdivision:
- Brugier
ADDITIONAL INFORMATION
Completely renovated home in sought after Brugier, kitchen was remodeled and renovated with new quartz countertops, cabinets, appliances and paint. Both bathrooms were renovated, the terrazzo floors were redone to bring about their natural beauty. Home was completely painted inside and out. Back patio redone as well. Minutes away from interstate, hospital, restaurants, city center and more.
- Type:
- Single Family-Detached
- Sq.Ft.:
- 3,813
- Status:
- NEW LISTING
- Beds:
- 4
- Year built:
- 1978
- Baths:
- 4.00
- MLS#:
- 2451209
- Subdivision:
- Eden Isles
ADDITIONAL INFORMATION
This waterfront home has it all. Home has over 3800 sqft living area and plenty of room for entertaining. Beautiful wall treatments and fixtures really make the home inviting. Top of the line everywhere you look. Enter the foyer and dining room is to the left and stairs leading up to the right. As you enter into the great room you will see a wall of built-ins and a fireplace (that currently has been altered) and when looking towards the kitchen you will see custom shelving and beverage storage cabinet that will remain with the home. Well-appointed kitchen with island and it opens right to the breakfast area that looks out to the amazing yard. As you leave the living area there is a half bath for guests and then the entrance to the primary bedroom. You can relax in the whirlpool tub or the fabulous multi-jetted shower. Also downstairs there is a rec room where garage would be. You have your laundry in there, plenty of countertops and cabinets and loads of space to have the whole gang congregate in there. Now time to head upstairs where you will find an open living room and very large custom built bar for entertaining as well. There are 3 bedrooms and 2 full baths. You won't believe all of the storage in this house. Now are you ready for the outside? There is a half bath so you can change & relax in the inground pool. There is a boat house w/2 slips; smaller slip w/hoist then there's a larger boat slip. You also own a portion of the peninsula that the parish owns so you can fish or crab right off the bank. There is an outdoor kitchen with appliances and an airconditioned cabana/poolhouse They've also installed a misting type hose along part of the fence that you can have serviced to help alleviate mosquitoes and bugs. On the side of the house there is a fenced in kennel area that could also be used as storage. On the driveway side of the house there is a concreted area where you can store things behind the fence. Call to make your appointment.
- Type:
- Single Family-Detached
- Sq.Ft.:
- 1,769
- Status:
- NEW LISTING
- Beds:
- 3
- Lot size:
- 0.34 Acres
- Year built:
- 1976
- Baths:
- 2.00
- MLS#:
- 2451003
- Subdivision:
- Windsor
ADDITIONAL INFORMATION
Beautiful 3 bedroom 2 bath cottage on an oversized lot plus a little bit of extra land the owner fenced in from the parish. No house immediately behind your house. Huge Deck along the back of the house to soak in the awesome grounds. New Roof 2021, New HVAC, 2022, new dishwasher refrigerator 2023 and water heater 2024. HVAC under warranty. 2 loads of dirt recently added to the yard.
$289,000
119 ANTHONY Drive Slidell, LA 70458
- Type:
- Single Family-Detached
- Sq.Ft.:
- 1,858
- Status:
- NEW LISTING
- Beds:
- 4
- Year built:
- 1974
- Baths:
- 2.00
- MLS#:
- 2450953
- Subdivision:
- Forest Glen-S
ADDITIONAL INFORMATION
This stunning 4-bedroom, 2-bathroom home boasts numerous recent upgrades and is ready for you to move in. Inside, you’ll find freshly painted walls and cabinets. Outside has painted brick with a brand-new roof, ensuring a fresh look. The open floor plan creates a seamless flow between living spaces, convenient for entertaining and family gatherings. The spacious backyard provides ample room for outdoor activities, while the custom-built closets and pantry offer plenty of storage. Conveniently located just minutes from the interstate, this home features tiled showers, granite countertops throughout, and insulated energy-efficient windows. The kitchen is equipped with GE stainless steel appliances, and a Samsung washer and dryer are included. With no carpet, the house features laminated wood floors throughout, except for tile in wet areas, enhancing its clean and contemporary feel. The fenced yard and recessed lighting add to the home’s appeal, making it a great choice for comfortable living. Preferred flood zone X!
$249,000
306 SPARTAN Loop Slidell, LA 70458
- Type:
- Single Family-Detached
- Sq.Ft.:
- 1,607
- Status:
- NEW LISTING
- Beds:
- 3
- Year built:
- 2001
- Baths:
- 2.00
- MLS#:
- 2451111
- Subdivision:
- Spartan Trace
ADDITIONAL INFORMATION
New Orleans charm on the Northshore. This home has a classic French Quarter aesthetic, with authentic brick floors in the shared areas, high ceilings in the living space, custom plantation shutters and tons of natural light throughout. The galley kitchen features stainless steel & natural gas appliances, granite countertops with a large island style seating area, and a corner breakfast nook. Split floor plan sets the primary suite on one side of the home, and the remaining bedrooms on the opposite side, ensuring privacy. Primary ensuite includes garden tub, separate standing shower & large walk in closet. Two car garage leads to laundry/mudroom.
$375,000
123 INTREPID Drive Slidell, LA 70458
- Type:
- Single Family-Detached
- Sq.Ft.:
- 2,290
- Status:
- NEW LISTING
- Beds:
- 3
- Year built:
- 1990
- Baths:
- 2.00
- MLS#:
- 2451062
- Subdivision:
- Eden Isles
ADDITIONAL INFORMATION
Stunning, fully renovated, water-front property in Eden Isles minutes from Lake Pontchartrain and Sportman's Paradise! Step inside to soaring ceilings and an open floor plan. Your future home features vinyl plank flooring throughout, two living areas, a wood fireplace accented with reclaimed wood, and a chef's kitchen. The kitchen boasts custom cabinetry, stainless steel appliances, a deep French sink and quartz counter tops. No detail was overlooked. The bathrooms accent elements of the kitchen with matching quartz countertop, custom cabinets and designer shower tubs. Enjoy morning sun rises from the over-sized primary bedroom with an intricate tray ceiling, spacious walk-in closet and views overlooking the waterfront canal. Escape the burdens of work every day in your backyard oasis with a large covered back porch, perfect for hosting gatherings, sitting cabana on the canal and always have access to the lake with a working covered boat lift. 123 Intrepid also offers energy efficient features such as spray foam insulation and new windows. The roof and AC/plenum were replaced in 2021, hot water in 2019, and the home has gutters surrounding the entire roof line. Book your showing today!
$340,000
327 BRIGHTON Lane Slidell, LA 70458
- Type:
- Single Family-Detached
- Sq.Ft.:
- 2,499
- Status:
- NEW LISTING
- Beds:
- 4
- Lot size:
- 0.19 Acres
- Year built:
- 2006
- Baths:
- 2.00
- MLS#:
- 2451010
- Subdivision:
- Kensington Estates
ADDITIONAL INFORMATION
BEAUTIFUL KENSINGTON NEIGHBORHOOD WITH UPSTAIRS BONUS ROOM*WHOLE HOME GENERATOR AND SOLAR PANELS*CUSTOM CABINETS AND GRANITE COUNTERS*OVERSIZED GARAGE*SCREENED IN BACK PATIO
- Type:
- Single Family-Detached
- Sq.Ft.:
- 1,038
- Status:
- NEW LISTING
- Beds:
- 2
- Lot size:
- 0.19 Acres
- Year built:
- 1902
- Baths:
- 1.00
- MLS#:
- 2450623
- Subdivision:
- Salmen Addition
ADDITIONAL INFORMATION
Come check out this beautiful 1902 cottage that has been updated while still keeping its charm right in the heart of Slidell! Catch the parades during Mardi Gras or walk to the many street fairs and entertainment in Old Town Slidell. 2 bedroom, 1 bath home with soaring 12ft ceilings sits on 2 lots that are completely fenced-in. Restaurants, shopping, public parks and only approximately 6 minutes from I-10.
$399,900
1505 MONACO Drive Slidell, LA 70458
- Type:
- Single Family-Detached
- Sq.Ft.:
- 3,486
- Status:
- NEW LISTING
- Beds:
- 4
- Year built:
- 1964
- Baths:
- 2.00
- MLS#:
- 2450191
- Subdivision:
- Fountinbleau
ADDITIONAL INFORMATION
HERE'S A RARE GEM!!! Welcome to your new home PLUS AN ADDITIONAL LIVING SPACE! This spacious home offers a main house with 4 bedrooms, 2 bathrooms, 2408 sqft living and an additional 1078 sqft living space connected by a covered breezeway, giving you a total of 3486 sqft living. Positioned on a corner lot, this home welcomes you with a long covered porch great for relaxing in rockers. Inside you'll find fresh paint, new flooring, a warm den featuring a wood-burning fireplace and stylish step ceiling creating a comfortable living area. The light-filled kitchen has new granite counters, range oven and dishwasher, complemented by a cheerful breakfast area. The covered patio offers a lovely view of the privacy-fenced backyard, complete with a useful shed for extra storage. The ADDITIONAL LIVING SPACE features neutral tones and includes a living room, dining area, kitchenette, 3 bedrooms, 1 full bath & almost NEW EVERYTHING. It's a ready-made suite for visitors. Enjoy the blend of convenience and charm at this unique property, designed with both privacy and hospitality in mind.
$549,000
554 FLORENCE Drive Slidell, LA 70458
- Type:
- Single Family-Detached
- Sq.Ft.:
- 3,177
- Status:
- NEW LISTING
- Beds:
- 4
- Lot size:
- 0.37 Acres
- Year built:
- 2010
- Baths:
- 4.00
- MLS#:
- 2450591
- Subdivision:
- Tuscany
ADDITIONAL INFORMATION
Beautiful 4BD/3.5BA home with too many upgrades to count. Appliances all under 1 year old, large yard with in-ground pool with hot tub and brick French Quarter style patio, upstairs loft with private bathroom, great for large family gatherings with separate formal dining area. Great school district. Open floor plan, 12-foot ceilings in living area, 8-foot doors throughout; beautiful 3cm granite in kitchen and master bath, custom soft-close cabinets. Walk-in master closet, dual jet shower with his/her vanities in master bath, home office could be converted to a 5th bedroom. Solar panels stay with home. Owner/agent, one owner since built. Spray foam insulation, walk-in attic. House is wired for surround sound. Quiet neighborhood with community park. Flood Zone C, never flooded. Call today to schedule your showing! Owner is a licensed agent.
$274,900
486 MARINA Drive Slidell, LA 70458
- Type:
- Single Family
- Sq.Ft.:
- 1,780
- Status:
- NEW LISTING
- Beds:
- 2
- Year built:
- 1990
- Baths:
- 3.00
- MLS#:
- 2450710
- Subdivision:
- Eden Isles
ADDITIONAL INFORMATION
Waterfront Townhome upgraded 2022. Two Bedrooms, each with private full bath. Loft could be 3rd bd, office or playroom. 3rd full bath on first floor. All new interior paint, kitchen cabinets redone and new countertops and appliances. New flooring throughout unit. Screened Patio that opens to 2nd patio. Boat dock with navigable canal minutes to Lake Pontchartrain. Close to I-10 and New Orleans and the MS coast. No HOA so you can park boat trailer or boat. Double attached garage. This Townhome has larger kitchen and dining area than other similar units. Owner-agent. 985-960-0535
$265,000
110 HEMLOCK Court Slidell, LA 70458
- Type:
- Single Family-Detached
- Sq.Ft.:
- 2,625
- Status:
- NEW LISTING
- Beds:
- 5
- Lot size:
- 0.37 Acres
- Year built:
- 2023
- Baths:
- 3.00
- MLS#:
- 2450640
- Subdivision:
- Windsor
ADDITIONAL INFORMATION
Rare find in city limits. Tranquil neighborhood on large cul-de-sac lot that backs to the woods. You are in town without being in town. Spacious home with guest house that has its own entrance, full kitchen and bath. It makes a great office, home for that older child or aging parent. Living room, den, dining room and big sun room. Loads of closet space. Original owner/family. Come give this home your own personal touch.
- Type:
- Single Family-Detached
- Sq.Ft.:
- 3,527
- Status:
- Active
- Beds:
- 4
- Year built:
- 2009
- Baths:
- 4.00
- MLS#:
- 2450006
- Subdivision:
- Oak Harbor Masters Point
ADDITIONAL INFORMATION
This beautiful home is a testament to modern luxury & comfort, offering a comprehensive suite of amenities that cater to every aspect of upscale living. The residence features 4 well-appointed bedrooms, each designed with attention to detail, including 2 bedrooms with private en-suites and the other 2 have a shared jack-n-jill bathroom, and a half bath off the living room, ensuring privacy & convenience for residents & guests alike. The heart of the home, the kitchen, is a culinary enthusiast's dream with high-end stainless-steel appliances, including a Thermador range/oven with pot filler, an additional built-in oven and microwave, a built-in column refrigerator & sperate freezer, wine cooler, breakfast nook, under cabinet lighting, glass display cabinets, counter space to use as a coffee station, complemented by quartz countertops & a versatile center island with a custom copper double sink & seating while entertaining guests. The primary suite is a sanctuary of relaxation, boasting an electric fireplace & a spa-like bathroom with a multi-head shower, a soaking tub, two large walk-in closets, separate vanities with quartz countertops & custom fixtures. The home's design seamlessly integrates indoor & outdoor living spaces, with a covered patio featuring an outdoor kitchen that overlooks a serene water view, great entertaining or tranquil solitude. The outdoor kitchen boasts a large sink, built-in two-burner stove & grill, generous granite countertop space for food preparation & service & ample seating for entertaining. Whether it's a lively barbecue or a quiet evening by the water, this outdoor living space is a versatile haven that caters to entertaining. From the custom plantation shutters, 3-year-old irrigation system, circle driveway with fountain, quartz countertops, custom fixtures, & intricate crown molding, this property encapsulates the essence of a custom-built home, where every detail is meticulously crafted to provide an unparalleled living experience.
- Type:
- Single Family-Detached
- Sq.Ft.:
- 1,689
- Status:
- Active
- Beds:
- 3
- Lot size:
- 0.15 Acres
- Year built:
- 2019
- Baths:
- 2.00
- MLS#:
- 2449742
- Subdivision:
- Ashton Parc
ADDITIONAL INFORMATION
Looking for a home that has it all? This 4-year-old 3 bedroom/2 bath beauty with the Lagrasse IV floor plan, is located in the desirable Ashton Parc Subdivision. Offering multiple upgrades, this smart home has a hardwired network with security cameras, Kwikset Smart Code Electronic Keypad deadbolt, Skybell Video Doorbell, gas tankless water heater, and LED lighting throughout the entire home. The open living room provides plenty of natural lighting and gas fireplace. Enjoy cooking while overlooking the spacious backyard. Kitchen offers 3cm granite, plenty of cabinets, pantry and attached computer nook. The primary bedroom features a walk-in closet, a bath with a garden tub, and a separate shower. This charming small community is situated in a preferred flood zone with award winning schools, and is conveniently located minutes to the interstate allowing for an easy commute.
- Type:
- Single Family-Detached
- Sq.Ft.:
- 2,759
- Status:
- Active
- Beds:
- 3
- Year built:
- 1989
- Baths:
- 3.00
- MLS#:
- 2450455
- Subdivision:
- Eden Isles
ADDITIONAL INFORMATION
This Eden Isles home is a piece of paradise, from the curb appeal to one of the best waterfront views in the neighborhood. Location is 5 minutes from I10 and 20 minutes from downtown New Orleans. Just minutes by sail or motor boat to Lake Ponchartrain with access to the Gulf of Mexico. You will be greeted by a soaring two story foyer with tons of natural light from the wall of windows extending across the back of the house with the waterfront view. A formal dining room. The kitchen opens to the den, has granite counter tops, a walk in pantry, center island with a cooktop and a double oven. The breakfast room has a cathedral ceiling. The focal point is a 3 sided fireplace which can be enjoyed from the kitchen, breakfast room and den. The den has a 2 story ceiling, and a wet bar. The master ensuite has a door to its own section of deck overlooking the water. The master bath offers double vanities, his and her walk in closets, walk in shower, garden tub and a water closet. There is an additional half bath and oversized laundry room with side yard access. Upstairs offers two large bedrooms each with oversized walk in closets. An additional full bath along with a loft area. The back yard offers a large wood deck that extends the entire length of the house, and 80 feet of water frontage with a 2 year old dock and boat house. Electric hurricane shutters, Irrigation system, walk in attic access, Roof only 3 years old. Flood insurance is only $1300
$475,000
275 Lakeview Dr Slidell, LA 70458
- Type:
- Single Family-Detached
- Sq.Ft.:
- 1,386
- Status:
- Active
- Beds:
- 3
- Lot size:
- 0.3 Acres
- Year built:
- 2018
- Baths:
- 2.00
- MLS#:
- 2024009856
- Subdivision:
- Lakeview Dr Slidell
ADDITIONAL INFORMATION
Waterfront property on Lake Pontchartrain offers a unique and picturesque setting for those seeking a serene and idyllic lifestyle. Nestled along the shores of the lake, this property provides stunning views of the water, with the gentle lapping of the waves creating a soothing ambiance. Residents can enjoy a range of recreational activities, including boating, fishing, crabbing, and relaxing outdoors. Make lasting family memories for years to come. With its close proximity to New Orleans (30 minutes away), this property provides a perfect balance between the tranquility of lakeside living and the vibrant excitement of the city. Enjoy stunning sunsets from multiple outdoor seating areas. Great rental history.
$445,000
274 E AUGUSTA Lane Slidell, LA 70458
- Type:
- Single Family-Detached
- Sq.Ft.:
- 2,304
- Status:
- Active
- Beds:
- 3
- Baths:
- 3.00
- MLS#:
- 2450003
- Subdivision:
- Oak Harbor Masters Point
ADDITIONAL INFORMATION
This is a MUST SEE home in Masters Point! Located on the 10th tee of the golf course, there are gorgeous views from the back porch. Inside is a beautiful home with amazing features. The den/kitchen area is open with views of the backyard through the floor to ceiling windows. The den has coffered ceillings and the foyer has a barrel ceiling. The kitchen is equipped with tons of cabinets, a huge island with bar seating, and a large walk in pantry. The primary bedroom has a tray celing, views of the golf course and an ensuite including a luxurious garden tub, separate tiled shower, dual vanities, and huge walk in closet! It is also connected to the laundry room. One of the bedrooms has its own bath and is also connected to the laundry. The patio is screened and has an outside sink/cabinet. A beautiful garden/pond with relaxing fountain is just outside the patio. The backyard is plenty big enough to install a new pool. There are sprinklers in the gardens. The garage is oversized with plenty of storage area. Walk up the stairwell to the massive attic which could be transformed into an extra room! Some doors are 32" wide. Home also includes a FULL HOUSE GENERATOR! Call for a viewing!
$365,000
316 LANDON Drive Slidell, LA 70458
- Type:
- Single Family-Detached
- Sq.Ft.:
- 3,200
- Status:
- Active
- Beds:
- 4
- Year built:
- 1973
- Baths:
- 3.00
- MLS#:
- 2450185
- Subdivision:
- Country Club
ADDITIONAL INFORMATION
This home sits on large half acre lot. Kitchen is spectacular with updated SS appliances, cabinets and countertops, built in pantry. Fridge to stay as its custom to home. Vinyl plank floors throughout entire home. Has MIL suite attached that has updated kitchen and living room with laminate wood floors. Screened in 12x18 sunroom, 2 car carport. Roof is 2 years old, gas fireplace, two AC units, gas heat, water and stove. Block away from Country Club with pool, tennis and golf course. HO fee if $30/yr and optional. Wired for CAT 5 network. Jacuzzi tub in hall bath. Primary shower has custom glass doors. Seller to pay some closing cost with reasonable offer
- Type:
- Single Family-Detached
- Sq.Ft.:
- 2,309
- Status:
- Active
- Beds:
- 4
- Lot size:
- 0.2 Acres
- Year built:
- 1979
- Baths:
- 2.00
- MLS#:
- 2449720
- Subdivision:
- Heritage Est
ADDITIONAL INFORMATION
This inviting home offers a split floor plan, with the primary bedroom overlooking a serene garden. Picture-perfect moments await in the sunken den, complete with a gas fireplace and cathedral ceiling. The kitchen boasts cherry cabinets, granite countertops, and black/stainless-steel appliances. A skylight brightens up the breakfast nook, offering a picturesque view of the backyard. Step outside onto the covered patio with tons of space for large gatherings or barbeques. A new roof was installed in April 2024. Conveniently located, and in a sought-after school district. All old carpet has been removed for buyers' convenience.
- Type:
- Single Family-Detached
- Sq.Ft.:
- 2,448
- Status:
- Active
- Beds:
- 4
- Lot size:
- 0.27 Acres
- Year built:
- 1999
- Baths:
- 3.00
- MLS#:
- 2449524
- Subdivision:
- Eden Isles
ADDITIONAL INFORMATION
Two story home in excellent condition with 4 bedrooms and 2 1/2 bath, waterfront minutes away from the lake. Open living area with high ceilings and plenty of natural light. As you enter the house pass the foyer is the formal dining room with wall to wall mirror, the TV/living room with a fire place for a cold winter nights. The kitchen is all electric with Corian counter top and plenty of cabinets, all the appliances and refrigerator are included. The breakfast area has a magnificent view to the water channel. The primary bedroom and bathroom is located on the first floor right side of the house. The stairway way leads to the loft overlooking the living area, that leads to the other 3 bedrooms and extra bathroom. Excellent home for entertainment with a large screened porch. Covered boat deck and slip, the slip has a capacity of 4000lb boat hoist.
- Type:
- Condo
- Sq.Ft.:
- 2,941
- Status:
- Active
- Beds:
- 3
- Lot size:
- 0.42 Acres
- Year built:
- 1974
- Baths:
- 3.00
- MLS#:
- 2450001
- Subdivision:
- Brugier
ADDITIONAL INFORMATION
Attention Investors! Check out this amazing opportunity to own 3 lots in Brugier, just steps from Olde Towne! With some TLC this one has so much potential. This sprawling home is on a huge corner lot with circle driveway & rear yard access. Foyer divides the 2 sides of home and could easily be converted to an income-producing duplex, or used as a guest suite! 3 large bedrooms with 2.5 bathrooms, with the primary suite downstairs and 2 bedrooms upstairs with a jack and jill bath. Unique floor plan with two full kitchens one on each side of the house, two open living/dining areas, wet bar & laundry. Hardwood flooring upstairs and no carpet throughout. Ample closet and pantry spaces. Screened porch and concrete deck. Huge yard with gorgeous hardwood trees! Get your creative juices flowing for this unique property with tons of possibilities.
- Type:
- Single Family-Detached
- Sq.Ft.:
- 1,284
- Status:
- Active
- Beds:
- 4
- Year built:
- 2020
- Baths:
- 1.00
- MLS#:
- 2450053
- Subdivision:
- Pinecrest
ADDITIONAL INFORMATION
HOME IS IN FORCLOSURE - Short Sale offers being accepted! This home features a recently updated roof and windows all just 2.5 yrs. old, ensuring energy efficiency and modern comfort. Primary bedroom has private entrance. Backyard is HUGE and has a cement pad ready to put your new shed or man cave. Assumable Flood Insurance is $1903. Located near the interstate and Shopping centers offering easy access to daily essentials and hassle-free commuting. 100% Financing Available! Schedule your Showing Today!

Information contained on this site is believed to be reliable; yet, users of this web site are responsible for checking the accuracy, completeness, currency, or suitability of all information. Neither the New Orleans Metropolitan Association of REALTORS®, Inc. nor the Gulf South Real Estate Information Network, Inc. makes any representation, guarantees, or warranties as to the accuracy, completeness, currency, or suitability of the information provided. They specifically disclaim any and all liability for all claims or damages that may result from providing information to be used on the web site, or the information which it contains, including any web sites maintained by third parties, which may be linked to this web site. The information being provided is for the consumer’s personal, non-commercial use, and may not be used for any purpose other than to identify prospective properties which consumers may be interested in purchasing. The user of this site is granted permission to copy a reasonable and limited number of copies to be used in satisfying the purposes identified in the preceding sentence. By using this site, you signify your agreement with and acceptance of these terms and conditions. If you do not accept this policy, you may not use this site in any way. Your continued use of this site, and/or its affiliates’ sites, following the posting of changes to these terms will mean you accept those changes, regardless of whether you are provided with additional notice of such changes. Copyright 2024 New Orleans Metropolitan Association of REALTORS®, Inc. All rights reserved. The sharing of MLS database, or any portion thereof, with any unauthorized third party is strictly prohibited.
 |
| IDX information is provided exclusively for consumers' personal, non-commercial use and may not be used for any purpose other than to identify prospective properties consumers may be interested in purchasing. The GBRAR BX program only contains a portion of all active MLS Properties. Copyright 2024 Greater Baton Rouge Association of Realtors. All rights reserved. |
Slidell Real Estate
The median home value in Slidell, LA is $148,700. This is lower than the county median home value of $182,700. The national median home value is $219,700. The average price of homes sold in Slidell, LA is $148,700. Approximately 63.31% of Slidell homes are owned, compared to 27.71% rented, while 8.98% are vacant. Slidell real estate listings include condos, townhomes, and single family homes for sale. Commercial properties are also available. If you see a property you’re interested in, contact a Slidell real estate agent to arrange a tour today!
Slidell, Louisiana 70458 has a population of 27,755. Slidell 70458 is less family-centric than the surrounding county with 28.16% of the households containing married families with children. The county average for households married with children is 32.63%.
The median household income in Slidell, Louisiana 70458 is $55,168. The median household income for the surrounding county is $66,539 compared to the national median of $57,652. The median age of people living in Slidell 70458 is 37.4 years.
Slidell Weather
The average high temperature in July is 90.8 degrees, with an average low temperature in January of 40.3 degrees. The average rainfall is approximately 61.7 inches per year, with 0.2 inches of snow per year.
