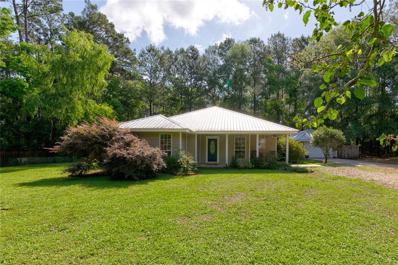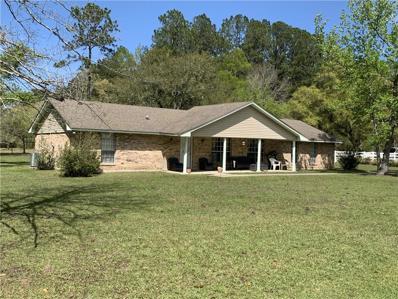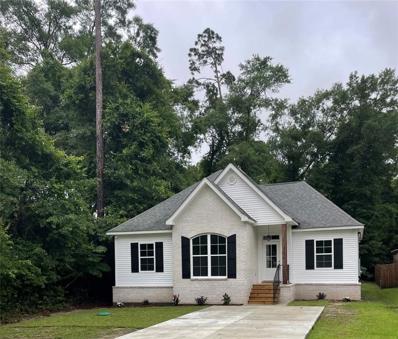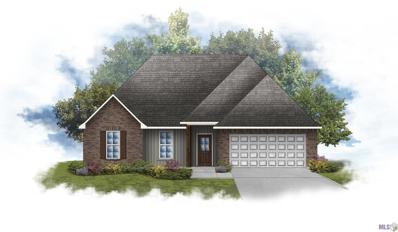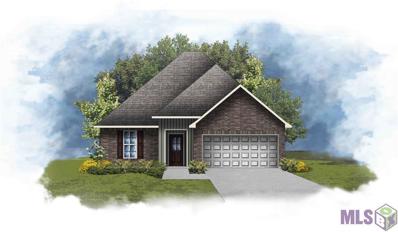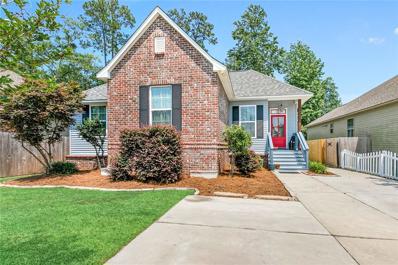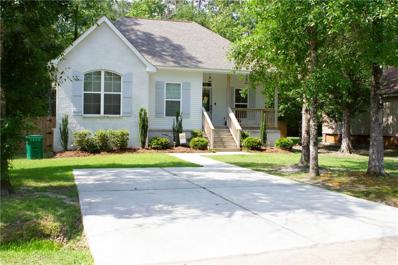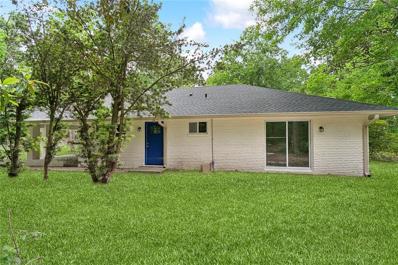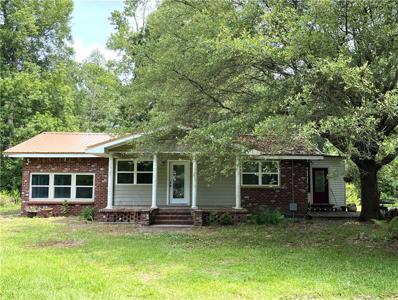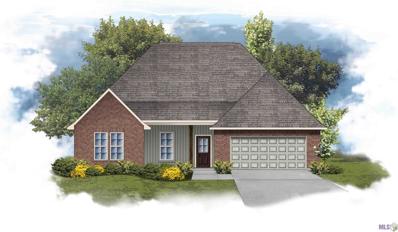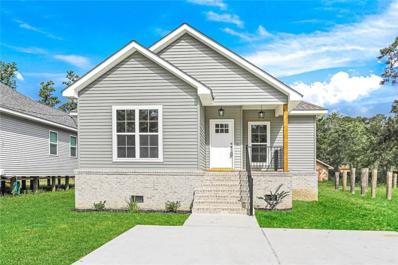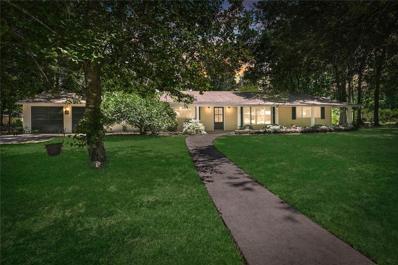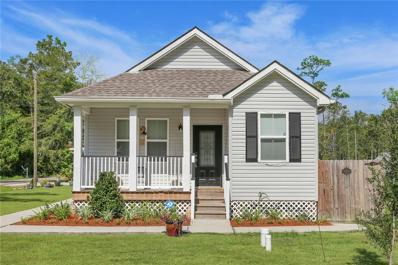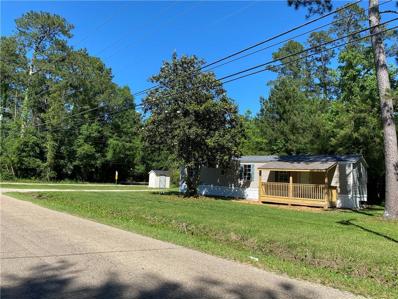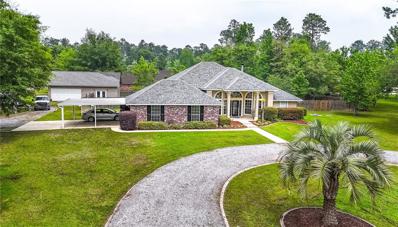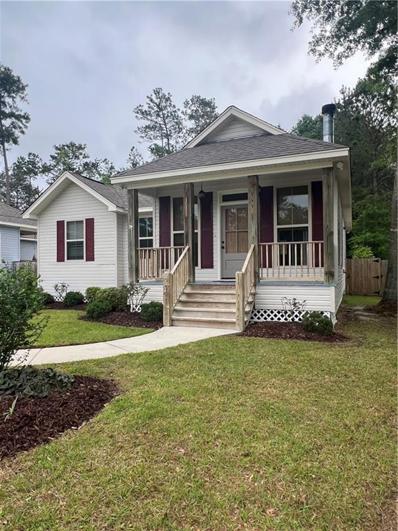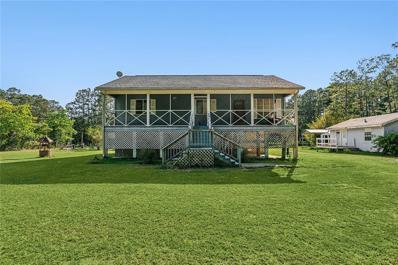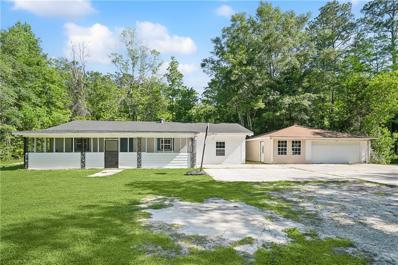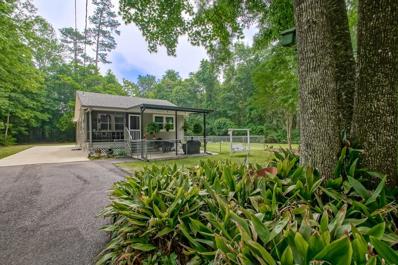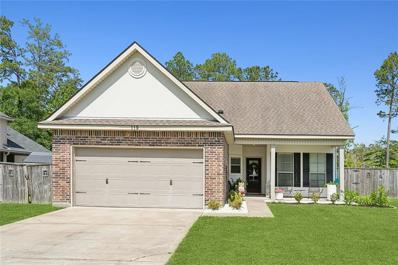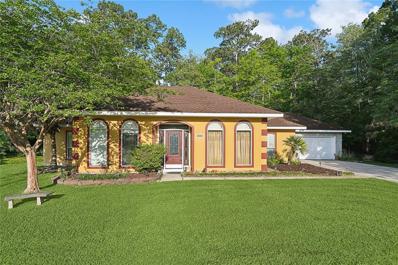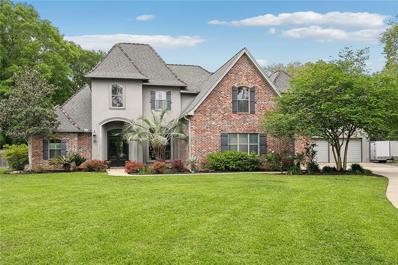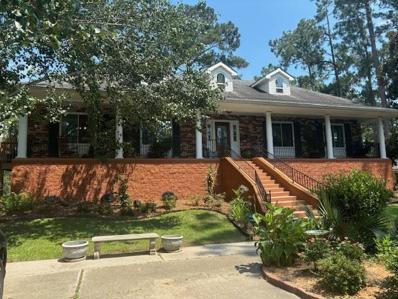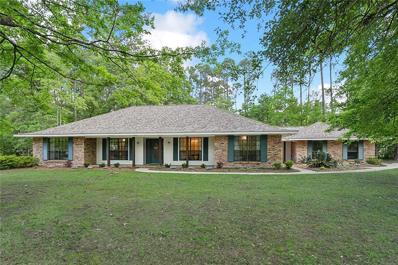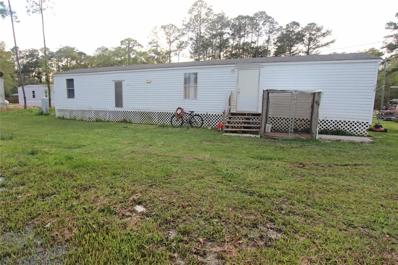Lacombe LA Homes for Sale
- Type:
- Single Family-Detached
- Sq.Ft.:
- 1,500
- Status:
- NEW LISTING
- Beds:
- 3
- Lot size:
- 5 Acres
- Year built:
- 1998
- Baths:
- 2.00
- MLS#:
- 2448692
- Subdivision:
- Not a Subdivision
ADDITIONAL INFORMATION
3 bedroom, 2 bath home situated on 5 beautiful wooded acres, includes a large shop with four roll-up doors for easy access. Shop is built on a slab, has electricity, is insulated and has cabinets for storage. Home has a very open floor-plan with a remodeled kitchen with stainless appliances, plenty of cabinets/storage, a large laundry room and remodeled hall bathroom. Large den with fireplace and lots of room. Primary bedroom has a tray ceiling and private bath. Wood laminate throughout except for tile in bathrooms and laundry room. Metal roof - only 5 yrs old. Covered back patio with a large deck and cabana for entertaining. Propane hook-up for outdoor grill. SHOWING BY APPOINTMENT ONLY.
$165,000
30559 TORRES Drive Lacombe, LA 70445
- Type:
- Single Family-Detached
- Sq.Ft.:
- 2,100
- Status:
- NEW LISTING
- Beds:
- 4
- Lot size:
- 1 Acres
- Year built:
- 1980
- Baths:
- 3.00
- MLS#:
- 2445593
- Subdivision:
- Pine Grove
ADDITIONAL INFORMATION
This spacious ranch style home is located in the Pine Grove neighborhood of Lacombe on a generous 200' x 200' lot. The home has 4 bedrooms, 3 baths and a centrally located living area. The living room features a wood burning fireplace and is open to the dining room and kitchen. The features and condition of the home are mostly original. Call your favorite REALTOR for more info!
- Type:
- Single Family-Detached
- Sq.Ft.:
- 1,418
- Status:
- NEW LISTING
- Beds:
- 3
- Lot size:
- 0.18 Acres
- Year built:
- 2023
- Baths:
- 2.00
- MLS#:
- 2448671
- Subdivision:
- Tammany Forest
ADDITIONAL INFORMATION
This Newly Constructed Acadian Style Home features an Open Floor Plan, Soaring Ceiling Heights, Neutral Tones and Finishes. Kitchen has a Large Island, Shaker Style Cabinetry featuring White Cabinets and a contrasting Grey on the Island, Stainless Steel Appliances, Elegant Detailed Chevron Backsplash and Quartz. Grey Shaker Style Cabinets with Quartz are in the bathrooms as well. The Primary Bedroom Ceiling is Further Accented with a Tray Ceiling and Attached Luxurious En Suite Primary Bathroom featuring a Double Vanity, Soaking Tub, Separate Shower, Double Walk-In Closets and a Private Toilet Room. The Back Yard is spacious with Shady Trees at the rear creating a Serene View from the Deck and a Great Space for Entertaining! Located minutes off of I-12 for an Easy Commute!
- Type:
- Single Family-Detached
- Sq.Ft.:
- 1,685
- Status:
- NEW LISTING
- Beds:
- 3
- Lot size:
- 0.17 Acres
- Year built:
- 2024
- Baths:
- 2.00
- MLS#:
- NO2024008970
- Subdivision:
- Oaklawn Trace
ADDITIONAL INFORMATION
Brand NEW Construction built by DSLD HOMES. The ROSMAN V G has an open floor plan loaded with energy saving features. This home includes an upgraded granite counters, stainless appliances with a gas range, undermount cabinet lighting & stainless appliances with a gas range. Special features: large walk-in pantry, kitchen island, luxury vinyl plank flooring in living room, kitchen, dining & all wet areas, double vanities, walk-in closet, garden tub & separate shower in primary bedroom, smart connect Wi-Fi thermostat, tank-less gas water heater, covered patio & so much more!
$242,435
30800 Rowley Drive Lacombe, LA 70445
- Type:
- Single Family-Detached
- Sq.Ft.:
- 1,461
- Status:
- Active
- Beds:
- 3
- Lot size:
- 0.17 Acres
- Year built:
- 2024
- Baths:
- 2.00
- MLS#:
- NO2024008873
- Subdivision:
- Oaklawn Trace
ADDITIONAL INFORMATION
Awesome Builder Rate Incentives + FREE Refrigerator OR Window Blinds! (Restrictions apply) Brand NEW Construction in Oaklawn Trace built by DSLD HOMES. The RAEFORD IV G has an open floor plan loaded with energy saving features. This home includes upgraded stainless appliances with a gas range & cabinet package. Special features: granite counters, kitchen island, luxury vinyl plank flooring in living room & wet areas, tank-less gas water heater, covered patio & so much more!
$215,000
61132 JADE Street Lacombe, LA 70445
- Type:
- Single Family-Detached
- Sq.Ft.:
- 1,249
- Status:
- Active
- Beds:
- 3
- Lot size:
- 0.16 Acres
- Year built:
- 2016
- Baths:
- 2.00
- MLS#:
- 2447599
- Subdivision:
- Cypress Park
ADDITIONAL INFORMATION
Charming 3BR*2BA Home*Great Neighborhood*Beautifully Detailed*Arched Entryways*Granite Countertops*Stainless Appliances*Painted Cabinetry*Primary Bedroom w/Trey Ceiling*Laminate & Tile floors throughout*Wooden Deck off of Back*Great Backyard w/ 10x16 Tuff Shed w/Power & Detached Office w/ Power*High & Dry*Never Flooded
- Type:
- Single Family-Detached
- Sq.Ft.:
- 1,323
- Status:
- Active
- Beds:
- 3
- Year built:
- 2019
- Baths:
- 2.00
- MLS#:
- 2447111
- Subdivision:
- Cypress Park
ADDITIONAL INFORMATION
Absolutely adorable Acadian style home situated on an oversized lot, perfectly nestled between Mandeville and Slidell. Step inside to discover an open concept living area for entertaining. Kitchen features quartz countertops, large island, stainless steel appliances and a pantry. Master bathroom boasts custom, large floor to ceiling tile shower, double vanities and dual walk in closets. Both bathrooms equipped with granite countertops. Step outside on the front porch and enjoy a cup of coffee or onto the back porch for grilling and chilling! Don’t miss out on this adorable home!
$227,900
60345 S MILL Road Lacombe, LA 70445
- Type:
- Townhouse
- Sq.Ft.:
- 1,561
- Status:
- Active
- Beds:
- 2
- Lot size:
- 1.12 Acres
- Year built:
- 1984
- Baths:
- 2.00
- MLS#:
- 2448088
- Subdivision:
- Not a Subdivision
ADDITIONAL INFORMATION
Welcome home!! Move right in and enjoy your updated home! Tucked away behind the trees but convenient to it all is this cute 2 bedroom, 2 bathroom property waiting for it's new owners. Fully renovated featuring a new roof, new electrical, new plumbing, new well, new kitchen with granite, new AC, new windows, new fixtures and more!! No carpet! Two car carport too! Did I mention is comes with over an acre of land?! Check it out today! This is a Fannie Mae Homepath Property.
- Type:
- Single Family-Detached
- Sq.Ft.:
- 1,085
- Status:
- Active
- Beds:
- 2
- Lot size:
- 1.5 Acres
- Year built:
- 1960
- Baths:
- 1.00
- MLS#:
- 2447028
- Subdivision:
- Not a Subdivision
ADDITIONAL INFORMATION
Many wonderful updates to this raised cottage that is nestled on 1.5 acres! This home has two bedrooms and a totally renovated bath that include a large walk in shower and two person hyro tub. The step down den offer views of many flowering shrubs/trees. Other recent updates include new air handler, many windows replaced, enlarged the second bedroom, relocated the washer and dryer hookups, and added electric outlet for vehicle charging in workshop. Metal roof was put on the house about 6 years ago.
$287,175
30765 Rowley Drive Lacombe, LA 70445
- Type:
- Single Family-Detached
- Sq.Ft.:
- 2,130
- Status:
- Active
- Beds:
- 4
- Lot size:
- 0.14 Acres
- Year built:
- 2024
- Baths:
- 2.00
- MLS#:
- NO2024008635
- Subdivision:
- Oaklawn Trace
ADDITIONAL INFORMATION
Awesome Builder Rate Incentives + FREE Refrigerator OR Window Blinds! (Restrictions apply) Brand NEW Construction built by DSLD HOMES. The CAREY V G has an open/split floor plan loaded with energy saving features. This home includes an upgraded cabinet package & stainless appliances with a gas range. Special features: granite counters, walk-in pantry, kitchen island, luxury vinyl plank flooring in living room, kitchen, dining & all wet areas, double vanities & large walk-in closet, garden tub & separate shower in primary bedroom, tank-less gas water heater, covered patio & so much more!
$243,900
60413 AQUA Street Lacombe, LA 70445
- Type:
- Single Family-Detached
- Sq.Ft.:
- 1,400
- Status:
- Active
- Beds:
- 3
- Year built:
- 2024
- Baths:
- 2.00
- MLS#:
- 2446946
- Subdivision:
- Cypress Park
ADDITIONAL INFORMATION
CURRENTLY UNDER CONSTRUCTION!!! Pictures are from a previous build. Gorgeous 3 bedroom 2 bath raised home features an open floor plan with a brick island in the kitchen, 3 cm granite, under cabinet lighting, custom ceiling in the primary bedroom, black handrails, exterior soffit lighting, brick steps, oversized driveway, and a huge back porch. Flood Zone C. (NO FLOOD ZONE)!!! To be completed July 15, 2024 or sooner, weather permitting.
- Type:
- Single Family-Detached
- Sq.Ft.:
- 1,711
- Status:
- Active
- Beds:
- 3
- Lot size:
- 0.32 Acres
- Year built:
- 1974
- Baths:
- 2.00
- MLS#:
- 2446941
- Subdivision:
- Bayou Heights
ADDITIONAL INFORMATION
Situated just beyond Lacombe city limits, this adorable 3 bed/2 bath home is nestled on a spacious double lot. Flood zone X!! The kitchen features beautiful custom cabinets, oversized windows, and granite countertops. Entertain guests in the elegant formal dining room, boasting vaulted ceilings and large windows overlooking the backyard. More natural light pours in from the bay window in the living room. The primary suite features a walk-in closet, a soaking garden tub, and a separate stand-up shower. Unwind on the patio, overlooking your large fenced-in backyard featuring mature Peach, Satsuma, Lemon, & Fig trees. And wait, there's more! A 2-car detached garage + a workshop (with electrical & plumbing) ready for your creative touch, perfect for a guest house or hobby room.
- Type:
- Single Family-Detached
- Sq.Ft.:
- 1,523
- Status:
- Active
- Beds:
- 3
- Year built:
- 2018
- Baths:
- 2.00
- MLS#:
- 2445880
- Subdivision:
- Not a Subdivision
ADDITIONAL INFORMATION
This 3-bedroom, 2-bathroom corner lot home is now on the market and ready for new owners. The spacious layout includes an open concept living area, perfect for entertaining guests or hosting family gatherings. The Primary bedroom features a walk-in closet and an en-suite bathroom. The kitchen is equipped with modern appliances and plenty of cabinet space for all your storage needs. Outside, the large yard offers plenty of room for outdoor activities or gardening. Don't miss this opportunity to own a beautiful home in a country setting close to the city and amenities. Contact us today to schedule a viewing and make this house your new home!
- Type:
- Single Family-Detached
- Sq.Ft.:
- 847
- Status:
- Active
- Beds:
- 2
- Lot size:
- 0.22 Acres
- Year built:
- 2013
- Baths:
- 1.00
- MLS#:
- 2445963
- Subdivision:
- Forest Glen-L
ADDITIONAL INFORMATION
Welcome to your charming retreat! This renovated mobile home sits on a corner lot, offering just under a quarter of an acre of land to call your own. Step inside to discover a tastefully updated interior featuring 2 bedrooms and 1 bathroom, all adorned with vinyl plank flooring for easy maintenance. The modern kitchen boasts quartz countertops and is equipped with brand new stainless steel appliances, including a refrigerator, dishwasher, and range oven. The open living/kitchen area is perfect for hosting gatherings or enjoying cozy evenings in. Ceiling fan ensure comfortable temperatures year-round. Outside, you'll find a deck at the front entry, offering space for outdoor relaxation and entertaining. Additionally, a shed on the property provides convenient storage for your tools. Schedule a showing today and experience the comfort and serenity it has to offer!
Open House:
Sunday, 5/19 1:00-3:00PM
- Type:
- Single Family-Detached
- Sq.Ft.:
- 2,154
- Status:
- Active
- Beds:
- 3
- Lot size:
- 1 Acres
- Year built:
- 1999
- Baths:
- 3.00
- MLS#:
- 2444378
- Subdivision:
- Oak Mill
ADDITIONAL INFORMATION
Small town living in between Mandeville/Covington and Slidell. This beautiful 3/2.5 offers a Spacious Open "Living" Room with soaring high ceilings and a wood burning fireplace + Views of expansive lawns. Split floorplan offers private Primary Suite and quiet large guest room wing. Totally furnished kitchen, all appliances convey. Fenced backyard + covered patio. 40x30 airconditioned multifunctional bldg/workshop with attic storage. 2-car garage w/ 1/2 bath & storage + 2-car carport. Two circular driveways. New Roof in 2021. Termite Contract. Assumable flood insurance.
- Type:
- Single Family-Detached
- Sq.Ft.:
- 1,469
- Status:
- Active
- Beds:
- 3
- Lot size:
- 0.19 Acres
- Year built:
- 2017
- Baths:
- 2.00
- MLS#:
- 2439684
- Subdivision:
- Tammany Forest
ADDITIONAL INFORMATION
Adorable custom built Acadian raised house with covered front & rear porches on deep oversized lot. Cathedral ceiling in livingroom with tray ceiling in main bedroom. Double vanities in main bathroom with seperate shower and large tub. Center kitchen island with sink, openfloor plan to livingroom with cozy wood burning fireplace. Privacy fence in rear yard with storage shed.
$190,000
28142 MARIA Drive Lacombe, LA 70445
- Type:
- Single Family-Detached
- Sq.Ft.:
- 1,679
- Status:
- Active
- Beds:
- 3
- Lot size:
- 1.08 Acres
- Year built:
- 1995
- Baths:
- 2.00
- MLS#:
- 2441073
- Subdivision:
- Bayou Lacombe
ADDITIONAL INFORMATION
Here’s your chance to own your own piece of Sportsman’s Paradise . Enjoy living on an acre of land on the water with your own personal boat slip or use as an investment property . This 3 bedroom 2 bath house is waiting for its new owners to bring this gem back to its glory. Be to Bayou Lacombe in a minute and six minutes to Lake Pontchartrain or fish from your own backyard . This property is part of a succession. The property has to be on the market for a minimum of 10 days before the attorney will consider an offer . Property is being sold as is . Succession will make no repairs . Inspections are for informational purposes only .Property will not go FHA , VA or RD .Please allow 48 Hrs for acceptance excluding weekends and holidays. You must be accompanied by a licensed agent for all showings.
- Type:
- Single Family-Detached
- Sq.Ft.:
- 2,259
- Status:
- Active
- Beds:
- 4
- Lot size:
- 3 Acres
- Year built:
- 1983
- Baths:
- 2.00
- MLS#:
- 2445401
- Subdivision:
- Uranium Park
ADDITIONAL INFORMATION
ACREAGE FOR TOYS, ANIMALS, GARDENING, AND MORE! FLOOD C! New ROOF, flooring, interior paint, bathrooms, water heater, treatment system, and newer HVAC! Large detached 2 car garage. VA ASSUMABLE MORTGAGE. Screened-in porch, and lots of land to stretch your legs! Come home to a country setting just minutes from the Interstate, major shopping and restaurants.
$215,000
29201 LAUREL Drive Lacombe, LA 70445
- Type:
- Single Family-Detached
- Sq.Ft.:
- 931
- Status:
- Active
- Beds:
- 2
- Year built:
- 1974
- Baths:
- 2.00
- MLS#:
- 2445408
- Subdivision:
- Erindale Heights
ADDITIONAL INFORMATION
Enjoy the utmost privacy offered by this charming cottage nestled on a lush acre in Lacombe. Meticulously updated and maintained, this home may appear modest but boasts a well-thought-out design. The kitchen is a standout feature, equipped a commercial hood, and soft-close cabinets with convenient pull-outs. Wired for surround sound, the ambiance of the living area and kitchen is accentuated by a cathedral wood ceiling. Practical amenities abound, including solid vinyl insulated windows, a heated primary bath floor, and foam insulation under the home for enhanced energy efficiency. Additional upgrades include a new well jet pump tank and filter, updated electric panel and wiring, and a generator plug for added convenience. Take advantage of the oversized insulated workshop, complete with air conditioning, ideal for projects or hobbies. A spacious well pump shed offers ample storage for lawn equipment. Outside, a large awning and screened porch create the perfect setting for entertaining, while a fenced dog yard ensures the safety of furry friends. Make your appointment today!
- Type:
- Single Family-Detached
- Sq.Ft.:
- 1,307
- Status:
- Active
- Beds:
- 3
- Lot size:
- 0.21 Acres
- Year built:
- 2013
- Baths:
- 2.00
- MLS#:
- 2444625
- Subdivision:
- Autumn Haven
ADDITIONAL INFORMATION
This charming home is located on a cul-de-sac in the well maintained subdivision, Autumn Haven. Step inside to find 3 bedrooms, 2 full baths, a spacious living room with a beautiful wood-burning fireplace. Stainless steel appliances, NO carpet and neutral paint color throughout! Primary suite features a double vanity, garden tub and separate walk in shower. This home features a two car garage, fully fenced in backyard and inviting front porch to enjoy your morning coffee or evening sunsets. Take advantage of the neighborhood amenities, including a serene pond, park, and playground. Also close access to the Tammany Trace, Bayou Cane Boat Launch and Fountainbleau State Park. Flood zone C PLUS Mandeville Schools! Come take a tour and fall in love.
$425,000
30302 ASHLEY Drive Lacombe, LA 70445
- Type:
- Single Family-Detached
- Sq.Ft.:
- 2,529
- Status:
- Active
- Beds:
- 3
- Lot size:
- 0.61 Acres
- Year built:
- 1993
- Baths:
- 2.00
- MLS#:
- 2444522
- Subdivision:
- Brier Lake
ADDITIONAL INFORMATION
Welcome to your dream home nestled in the charming Brier Lake neighborhood! This exquisite three-bedroom, two-bath abode exudes elegance and comfort. Step inside and be greeted by the warmth of real wood floors that flow effortlessly throughout the main living areas. The custom tilework in the kitchen adds a touch of sophistication, creating a space that is both functional and stylish. This home seamlessly transitions to the outdoors with a finished patio, providing a wonderful setting for entertaining guests. The addition of a cabana further enhances the outdoor living experience, providing a serene retreat or an ideal spot to host memorable gatherings. No detail has been overlooked, as this home boasts upgrades throughout, making it truly move-in ready. The recent roof replacement in 2022 ensures peace of mind and years of worry-free living. With its exceptional craftsmanship, desirable location, and myriad amenities, this home is an absolute must-see!
- Type:
- Single Family-Detached
- Sq.Ft.:
- 3,684
- Status:
- Active
- Beds:
- 4
- Lot size:
- 1.12 Acres
- Year built:
- 2011
- Baths:
- 3.00
- MLS#:
- 2447043
- Subdivision:
- Woodhaven
ADDITIONAL INFORMATION
An entertainer's dream awaits you in this turnkey, French country home set on an oversized lot in Woodhaven Estates. A strikingly beautiful formal living and dining area greet you upon arrival with crown molding throughout. Off the formal living & dining areas, there is an open concept kitchen and keeping room with fireplace surrounded by a wall of windows overlooking the large backyard and covered outdoor patio created for enjoying both indoor and outdoor living. The keeping room off the kitchen features a custom gas fireplace and built-ins. The kitchen is the heart of every home and this one lives large! Features high-end appliances (Jenn-Air / Viking), granite countertops, a large pantry, an island, and a butlers pantry. The primary bedroom on the main level boasts trey ceilings, new carpets, an attached bath with separate shower and hydro tub. The stairs to the second floor are off the keeping room and there are two bedrooms, a full bath, and a media room plus storage! There is parking for at least 4 cars, boats, RVs and a bonus 990 sq ft workshop. Another building great for a cabana when you build that pool in your backyard. Lots of options on Oak Cove!
- Type:
- Single Family-Detached
- Sq.Ft.:
- 3,340
- Status:
- Active
- Beds:
- 5
- Lot size:
- 1.5 Acres
- Year built:
- 1974
- Baths:
- 3.00
- MLS#:
- 2443982
- Subdivision:
- Lacombe Harbor
ADDITIONAL INFORMATION
Invest in happiness with this 1.5 waterfront acre lot that offers quiet sounds of nature and total privacy. Impress your guests when you entertain in this 5 bedroom, 3 bath raised home with expansive wooden decking to 210' waterfront living. The boathouse with hoist also has a covered deck for grilling and relaxing. If you have a lot of stuff, then you will appreciate all the space in the enormous 3 car garage and numerous closets throughout the home. The heart of the inside is the beautiful eat-in kitchen with all appliances, granite counters, wine cooler and lovely views of the bayou. Also has a covered patio from the kitchen area, small pond in front yard, full front porch, Arkansas stone vented fireplace, and lots of nature trees. Low assumable flood policy. Adjacent lot is for sale. MLS#2433830.
- Type:
- Single Family-Detached
- Sq.Ft.:
- 2,661
- Status:
- Active
- Beds:
- 4
- Lot size:
- 1.38 Acres
- Year built:
- 1969
- Baths:
- 3.00
- MLS#:
- 2445568
- Subdivision:
- Brier Lake
ADDITIONAL INFORMATION
Retreat to the tranquility of Brier Lake Estates! This stunning 4 bedroom, 2.5 bath newly renovated home is situated on a 1.38 acre corner lot with amenities galore. The renovated kitchen with quartz countertops, a center island, and Thor appliances is sure to be a focal point for gatherings and everyday living. The vinyl plank flooring throughout the house adds a modern touch while being easy to maintain. The living area is a cozy retreat with exposed wood beams, vaulted ceiling, and floor-to-ceiling brick fireplace – perfect for relaxing evenings. Plus, the new roof and double insulated windows offer peace of mind and energy efficiency. The renovated bathrooms are a blend of vintage charm and modern convenience, with vintage vanities and mirrors adding character. The spa like primary bathroom boasts double closets, a walk-in shower featuring a rain showerhead, and a luxurious soaker tub – ideal for unwinding after a long day. And let's not forget about the pool in the backyard! It's sure to be a hit during the warmer months, providing a refreshing escape right at home. Whether lounging by the pool, hosting gatherings with friends and family, or simply enjoying a quiet evening on the patio surrounded by nature, this home offers a lifestyle that’s both serene and rejuvenating. Flood zone "C"
- Type:
- Single Family-Detached
- Sq.Ft.:
- 824
- Status:
- Active
- Beds:
- 3
- Year built:
- 2005
- Baths:
- 1.00
- MLS#:
- 2443049
- Subdivision:
- Forest Glen-L
ADDITIONAL INFORMATION
This is a great opportunity to purchase income producing property in the Lacombe area. This is a three bedroom 1 bath Mobile Home with Central Air and Heat and Kitchen appliances included. This property must be purchased along with 25632 West Beech St., the next-door property. The price for both properties is 179000.00.

Information contained on this site is believed to be reliable; yet, users of this web site are responsible for checking the accuracy, completeness, currency, or suitability of all information. Neither the New Orleans Metropolitan Association of REALTORS®, Inc. nor the Gulf South Real Estate Information Network, Inc. makes any representation, guarantees, or warranties as to the accuracy, completeness, currency, or suitability of the information provided. They specifically disclaim any and all liability for all claims or damages that may result from providing information to be used on the web site, or the information which it contains, including any web sites maintained by third parties, which may be linked to this web site. The information being provided is for the consumer’s personal, non-commercial use, and may not be used for any purpose other than to identify prospective properties which consumers may be interested in purchasing. The user of this site is granted permission to copy a reasonable and limited number of copies to be used in satisfying the purposes identified in the preceding sentence. By using this site, you signify your agreement with and acceptance of these terms and conditions. If you do not accept this policy, you may not use this site in any way. Your continued use of this site, and/or its affiliates’ sites, following the posting of changes to these terms will mean you accept those changes, regardless of whether you are provided with additional notice of such changes. Copyright 2024 New Orleans Metropolitan Association of REALTORS®, Inc. All rights reserved. The sharing of MLS database, or any portion thereof, with any unauthorized third party is strictly prohibited.
Lacombe Real Estate
The median home value in Lacombe, LA is $277,950. This is higher than the county median home value of $182,700. The national median home value is $219,700. The average price of homes sold in Lacombe, LA is $277,950. Approximately 75.71% of Lacombe homes are owned, compared to 9.58% rented, while 14.72% are vacant. Lacombe real estate listings include condos, townhomes, and single family homes for sale. Commercial properties are also available. If you see a property you’re interested in, contact a Lacombe real estate agent to arrange a tour today!
Lacombe, Louisiana has a population of 8,519. Lacombe is less family-centric than the surrounding county with 21.61% of the households containing married families with children. The county average for households married with children is 32.63%.
The median household income in Lacombe, Louisiana is $50,972. The median household income for the surrounding county is $66,539 compared to the national median of $57,652. The median age of people living in Lacombe is 44.2 years.
Lacombe Weather
The average high temperature in July is 91 degrees, with an average low temperature in January of 40.1 degrees. The average rainfall is approximately 61.6 inches per year, with 0.2 inches of snow per year.
