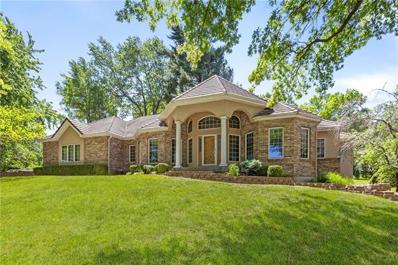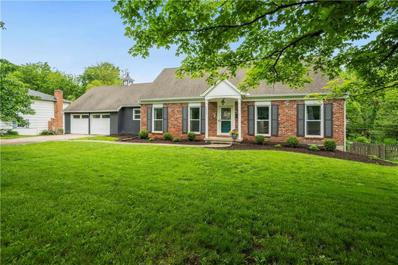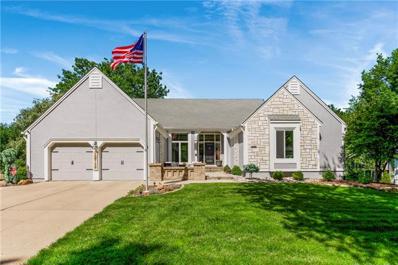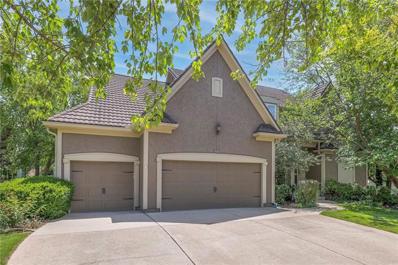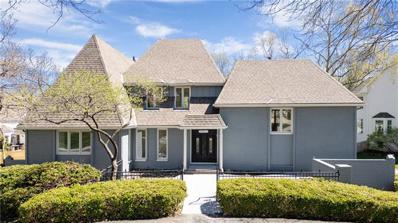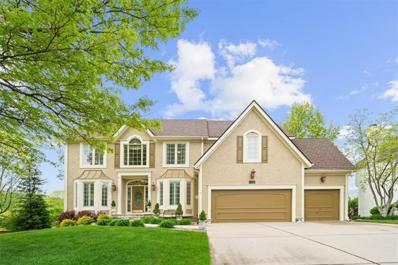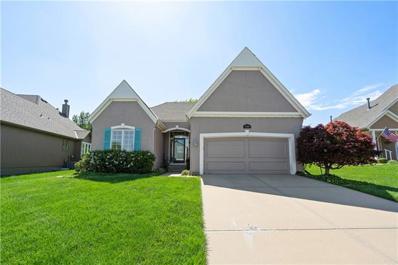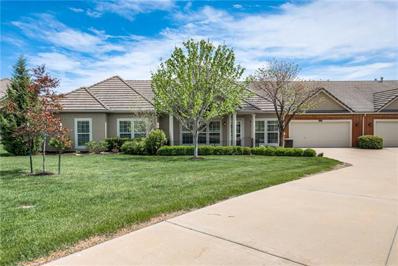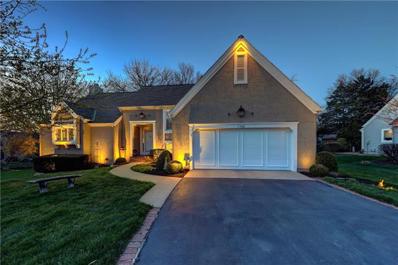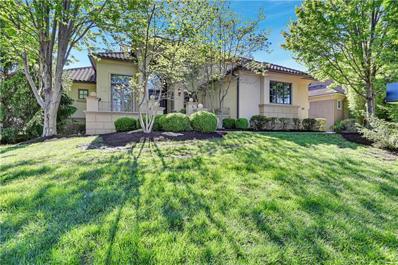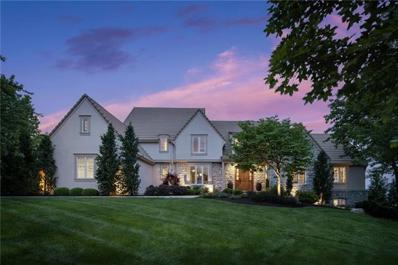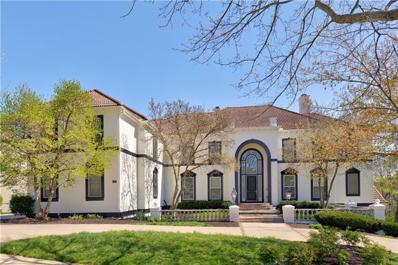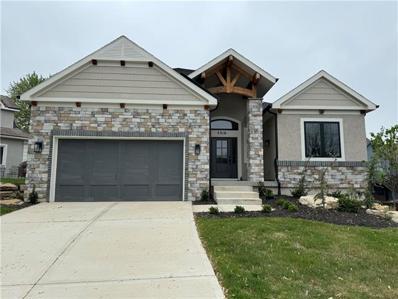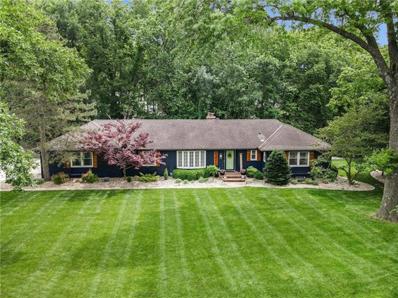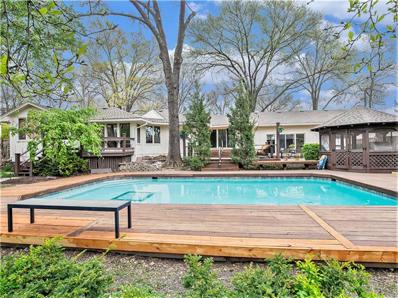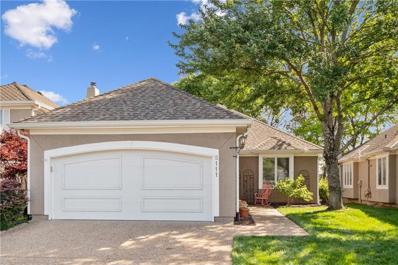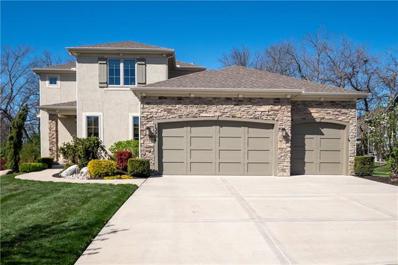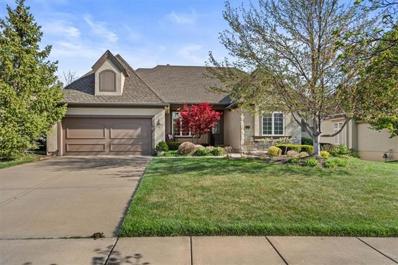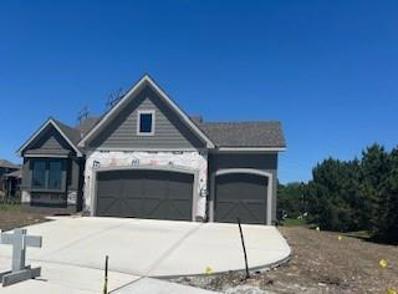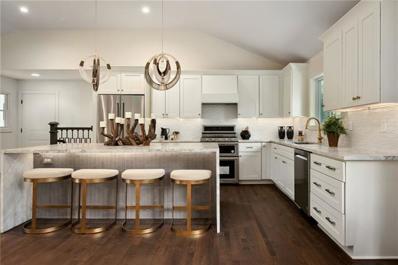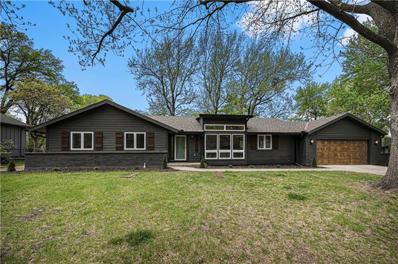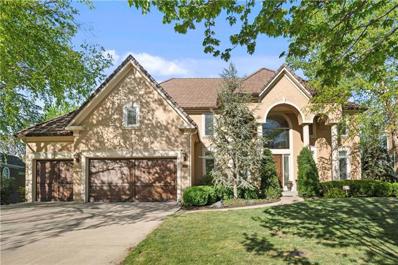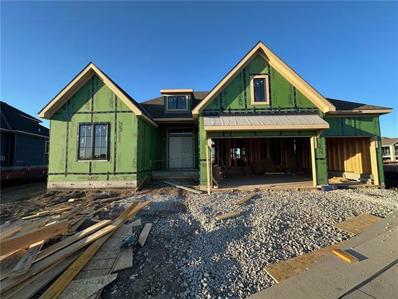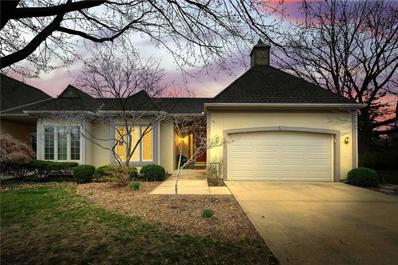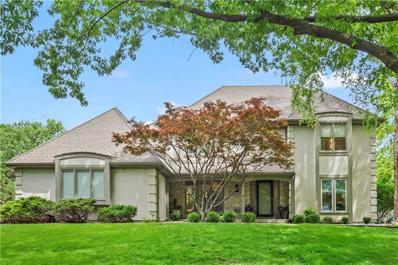Leawood KS Homes for Sale
$850,000
8900 High Drive Leawood, KS 66206
- Type:
- Single Family
- Sq.Ft.:
- 3,636
- Status:
- Active
- Beds:
- 5
- Lot size:
- 0.48 Acres
- Year built:
- 2001
- Baths:
- 5.00
- MLS#:
- 2487644
- Subdivision:
- Leawood
ADDITIONAL INFORMATION
Prime/Exclusive Leawood location (off 89th and Lee Boulevard)! Situated on almost half an acre, this delightful property sits on a corner lot, boasting an inviting open floor plan ideal for contemporary lifestyles and hosting family gatherings. The kitchen showcases a spacious island with ample seating and abundant counter space and cabinets. Ready for your personalization, come in and customize to your liking! The main level offers an primary bedroom suite with an oversized laundry room that enters into walk in closet, a versatile second bedroom, perfect for an office or whatever you desire, providing flexibility to meet your needs. The finished basement includes two bedrooms, one full bath, a half bath, a living room, an additional hobby room/5th bedroom/hot tub room and an unfinished area ideal for storage. Surrounded by million-dollar homes just a street away and many more nearby, this property in sought-after Leawood offers both charm and potential. Recent improvements include new HVAC system, carpet and interior paint.
- Type:
- Single Family
- Sq.Ft.:
- 2,894
- Status:
- Active
- Beds:
- 5
- Lot size:
- 0.39 Acres
- Year built:
- 1961
- Baths:
- 3.00
- MLS#:
- 2487714
- Subdivision:
- Leawood Estates
ADDITIONAL INFORMATION
Welcome to Your Dream Home in Picturesque Leawood Estates! This Beautiful Property Boasts Everything You've Been Searching for and Includes 2 Bedrooms on the 1st Floor & a Finished Walkout Basement! Master Bedroom Options on 1st & 2nd Floors! The Main Level Features Harwood Floors, Cozy Great Room with Brick Fireplace, Dining Room with French Doors, 2 Bedrooms, Full Bath & Kitchen that has Vaulted Ceiling, Granite Counters, Stainless Steel Appliances & Breakfast Room with Sliding Door to Backyard & Deck! Second Floor has 2nd Master with Private Master Bath, 2 Additional Bedrooms, Another Full Bathroom with Tub, Linen Closet & Attic Storage Space! Finished Lower Level Includes Large Rec Room with Tile Floors & Fireplace, Exercise Room/Non-Conforming 6th Bedroom, Tons of Storage Space & Walkout to Spacious, Private Backyard that Offers Privacy & Fence! Incredible Location Close to Parks, Schools, Retail & Highway Access!
$839,000
12716 Pawnee Lane Leawood, KS 66209
- Type:
- Single Family
- Sq.Ft.:
- 4,129
- Status:
- Active
- Beds:
- 5
- Lot size:
- 0.28 Acres
- Year built:
- 1985
- Baths:
- 3.00
- MLS#:
- 2487286
- Subdivision:
- Leawood South
ADDITIONAL INFORMATION
Welcome to this stunning 5 bed, 3 bath dream home in the highly sought-after Leawood South Golf Course community! This house is as close to brand new as you are going to find with $200,000 worth of renovations being invested, making it a true gem. As you enter, you are greeted by a grand great room with 10' ceilings and huge windows, creating a bright and spacious atmosphere. The main level features a sitting room where you can relax and watch the sunset, a primary suite with his and her walk-in closets as well as an additional 2nd bedroom. The updated kitchen boasts painted cabinets, granite countertops, new appliances, and gas cooktop, perfect for the aspiring chef. The basement offers three spacious bedrooms, a cozy fireplace, and new French doors leading to the backyard. All bathrooms have been gutted and beautifully updated with new tile and vanities featuring quartz countertops. You will love the 2-person soaker tub in the primary bathroom. The laundry room is conveniently located on the main level along with a mud closet next to the garage door. This home also features a new HVAC system(Lennox Signature Series), water heater, and WiFi-enabled Rachio sprinkler system with drip-line irrigation for the landscaping. The exterior has been upgraded with Hardie Board siding(say goodbye to wood rot forever), new double-pane, lifetime warranty windows, and a one-of-a-kind paved patio in the front entryway. The back deck has been refurbished and repainted, and decorative white limestone has been installed on the front of the house. This house is the definition of 'Move In Ready'!! Great walking trails, tons of entertainment and shopping nearby, and a country club just a couple minutes away, are just some of the amenities you can enjoy in this beautiful area of Leawood. Don't miss out on this incredible opportunity to own a true dream home with all the modern amenities in a prime location. Schedule your showing today!
$825,000
4408 W 150 Street Leawood, KS 66224
- Type:
- Single Family
- Sq.Ft.:
- 4,947
- Status:
- Active
- Beds:
- 5
- Lot size:
- 0.32 Acres
- Year built:
- 1995
- Baths:
- 5.00
- MLS#:
- 2486284
- Subdivision:
- Pavilions
ADDITIONAL INFORMATION
Imagine living in this stunner in the coveted Pavilions of Leawood neighborhood. Welcoming and impressive curb appeal topped off with a steel coated roof, lush landscaping and trees. This 1.5 story home with all newer windows, a vaulted ceiling in the formal living room, dining room, oversized kitchen and hearth room complete with freshly painted white cabinets and granite countertops, and walk in pantry. Powder room and laundry room are just around the corner. The main level primary bedroom's ensuite bathroom has all new flooring, quartz countertops and walk in closet. Upstairs brings 3 considerably sized bedrooms with all new flooring and quartz in the bathrooms as well. A fully equipped kitchen/bar is in the basement with a recreation room, a flex room, storage, additional bedroom and large spa like bath with walk in shower and separate soaking tub. Entertain, cook meals, read a book, or take a nap in your gorgeous, treed and fenced backyard. Idyllic south Johnson County living close to Ironwoods Park, Blue Valley Schools and all the amenities you need.
- Type:
- Single Family
- Sq.Ft.:
- 3,490
- Status:
- Active
- Beds:
- 4
- Lot size:
- 0.39 Acres
- Year built:
- 1978
- Baths:
- 3.00
- MLS#:
- 2486277
- Subdivision:
- Oxford Hills
ADDITIONAL INFORMATION
Welcome to 12003 Reinhardt Drive, a meticulously renovated haven nestled in the heart of Leawood's sought-after Oxford Hills Subdivision. This residence offers an impressive blend of space, style, and sophistication, featuring 4 beds, 3 baths, and 3,490 sq ft of living space on a spacious .39 acre lot within the prestigious Blue Valley school district. As you enter, you're greeted by fresh interior and exterior paint, setting the stage for the impeccable updates found throughout. New hardwood floors adorn the main level, seamlessly connecting the inviting living spaces. The kitchen has been thoughtfully redesigned with quartz countertops, new cabinets, and high-end stainless-steel appliances, providing both functionality and elegance. Adjacent, the dining area opens onto a newly stamped concrete patio, offering a perfect space for outdoor gatherings or tranquil relaxation. Upstairs, the master suite offers a peaceful retreat with vaulted ceilings and a completely renovated ensuite bath featuring floating sinks and a luxurious walk-in shower. Additional bedrooms boast plush new carpeting and ample closet space, ensuring comfort and versatility for the whole family. The finished basement provides even more space for entertainment or relaxation, while the lush backyard oasis, complete with mature trees and the charming patio, invites you to unwind in nature's embrace. With its blend of modern luxury and timeless charm, this home offers an unparalleled living experience. Schedule your showing today and make 12003 Reinhardt Drive your new address of distinction in Leawood!
- Type:
- Single Family
- Sq.Ft.:
- 4,544
- Status:
- Active
- Beds:
- 4
- Lot size:
- 0.34 Acres
- Year built:
- 1995
- Baths:
- 5.00
- MLS#:
- 2485087
- Subdivision:
- Wilshire
ADDITIONAL INFORMATION
Spacious, beautifully maintained 2 Story Home located in Leawood's coveted Wilshire subdivision. This one owner Lambie Geer home offers a versatile floorplan with tons of natural light & a dramatic split staircase. 10 foot ceilings on 1st floor. Beautiful great room & fireplace with doors leading to expansive, newer composite deck, formal dining room & living room. Fabulous 2 story hearthroom featuring lovely fireplace that flows into the open well appointed kitchen with abundant cabinetry, built-ins, large island & breakfast area great for entertaining. The huge primary suite offers an adjacent bonus sitting room, spa-like bath & Huge walk-in closet. Three additional large bedrooms on second floor. Finished walk-out lower level features inviting family room and additional room for exercise/office/crafts and workshop. Newer updates include, newer oven, roof, HVAC, deck & wrought iron spindles, exterior paint, landscaping, & garage deck tiles by BigFloors. Cul-de-sac location in sought after Blue Valley school district, convenient to shopping, restaurants and entertainment. Quality & Pride of ownership show! Don't miss out on this Great Opportunity!
- Type:
- Other
- Sq.Ft.:
- 2,838
- Status:
- Active
- Beds:
- 3
- Lot size:
- 0.27 Acres
- Year built:
- 1999
- Baths:
- 3.00
- MLS#:
- 2485581
- Subdivision:
- Leawood Falls
ADDITIONAL INFORMATION
Leawood Falls welcomes you! This home is ready for its 2nd-ever owners. Meticulously and proudly maintained since 1999, it can soon be yours! The fantastic primary suite and bedroom 2 are conveniently located on the main level. While on the main level, you will find the laundry/mudroom right off the garage, a spacious great room, formal dining, and inviting kitchen full of cabinet and pantry space. Venture downstairs to log some work time in the dedicated office space, enjoy a game of pool, relax in the family room or third bedroom. New water heater in 2023, HVAC new in 2016. If organization and living a clutter-free life speaks to you, you will appreciate all the generous storage space on both levels of this amazing home. Come envision your future memories to be made!
- Type:
- Other
- Sq.Ft.:
- 1,776
- Status:
- Active
- Beds:
- 3
- Lot size:
- 0.09 Acres
- Year built:
- 2002
- Baths:
- 2.00
- MLS#:
- 2485456
- Subdivision:
- Highland Villas
ADDITIONAL INFORMATION
Welcome to Highland Villa's 55+ active adult community located in beautiful Leawood, KS just minutes away from dining, shopping, entertainment and the PrairieFire district and Corbin Park. This beautiful 3 bedroom, 2 bath villa offers 1,776 sq. feet of both luxury and practical living space pared with a lovely fenced patio for your morning coffee, entertaining friends and neighbors or a quiet area to watch the world go by!!!! You will love the light bright dreamy primary bedroom and bath w/ double vanity and walk in closet! Accessible Doors in every room. Beautiful New Carpet and Fresh Paint throughout! Clubhouse features a common area, library, bathrooms, kitchen and indoor heated pool. HOA provides: Roof Repair and Replacement, Exterior Maintenance, Lawn and Landscaping Maintenance, Street Maintenance, Club house and Club House Indoor Pool. See First Service Residential Documents Attached. See Declaration: Amended and Restated ( 8.1, page 26-29 for maintenance and repairs) Love where you Live!!!!
- Type:
- Other
- Sq.Ft.:
- 3,153
- Status:
- Active
- Beds:
- 4
- Lot size:
- 0.29 Acres
- Year built:
- 1981
- Baths:
- 4.00
- MLS#:
- 2485130
- Subdivision:
- Brittany Court
ADDITIONAL INFORMATION
Tucked away at the end of a quiet cul de sac in one of the most sought after Leawood Villa communities. This is the first time this updated 1.5sty has been offered since it was updated. Enter the grand, spacious 2 story entry with soaring ceilings and Italian tile floors. The plantation shutters, hardwood floors, granite countertops and updated lighting add to the ambiance you are looking for in your new maintenance provided villa. Off the great room is a cozy library/den/office for your reading, listening pleasure or TV room. The lower level is a finished walk out with a family room, wet bar, office/bedroom, large walk-in closet and bath. There are also two spacious storage rooms. OPEN Sunday, June 2; 2-4 Large family room in L.L with wet bar, 4th bedroom is being used as the office and has the 3rd bath & walk-in closet. There are two large storage rooms with built in shelves. You will never find a more convenient location. Please wear booties or remove shoes on wet days.
$1,499,000
13902 Canterbury Circle Leawood, KS 66224
- Type:
- Single Family
- Sq.Ft.:
- 7,661
- Status:
- Active
- Beds:
- 5
- Lot size:
- 0.37 Acres
- Year built:
- 2005
- Baths:
- 6.00
- MLS#:
- 2484999
- Subdivision:
- Tuscany Reserve
ADDITIONAL INFORMATION
Simply Stunning 1.5 Story in Desirable Tuscany Reserve! Old World Charm Meets Modern Luxury in This One of a Kind Custom Built Masterpiece. Grand 2 Story Rotunda, Fabulous Wine Room Adjoining The Dining Room , Gourmet Kitchen, Private Den w Built Ins, Impressive Great Room w Wall of Windows, Sensational Owners Suite w Spa Like Bath. Charming Covered Terrace & Lovely Screened in Porch W/ Wood Burning Fireplace, Three Spacious Secondary Bedrooms Above w Baths and Bonus Super Large Loft. Bed #1 Is Like a 2nd Primary Suite. Custom Iron Work Thru Out, High End Tile Roof and Intricate Moldings! Amazing Finished Lower Level Is The Ideal Entertaining Space and Includes A Large Rec Room, Game Area, Billiards Area, COOL Bar, Handsome Bath and 5th Bedroom + HUGE Unfinished Space That Includes A Bonus Suspended Storage Area. Unwind In The Outdoors On The Covered Screened in Lanai with a Fireplace Providing The Perfect Backdrop For Relaxation! Hurry on Over To See This Beautiful Home! Newer High Eff. Hvac and Tankless Hot Water Tank House Is Handicapped Accessible and Has Chair Lift-Seller Will Remove Those Items -Motivated Seller!
$1,895,000
2616 W 112th Street Leawood, KS 66211
- Type:
- Single Family
- Sq.Ft.:
- 8,728
- Status:
- Active
- Beds:
- 6
- Lot size:
- 0.5 Acres
- Year built:
- 1997
- Baths:
- 7.00
- MLS#:
- 2484779
- Subdivision:
- Hallbrook
ADDITIONAL INFORMATION
Explore this meticulously maintained Hallbrook residence nestled in a tranquil cul-de-sac. Inviting foyer welcomes you w/ new light fixtures. Recently updated with todays modern color scheme this home features a main floor master suite w/cast stone fireplace & new carpeting. Master bath has been fully remodeled to include a luxurious soaker tub, custom marble and tile shower, heated porcelain floors, & new windows, along with his & her vanities. The redesigned master closet offers ample storage w/thoughtful additions like pop-out valet bars. Main floor also boasts an updated office w/ new European white oak hardwood floors, a formal living room w/ fireplace & abundant natural light, & a formal dining room for special occasions. Convenience is key with one of two washer & dryers located on the main level, complemented by plenty of cabinet & counter space, as well as a beautiful copper glass backsplash. Open kitchen showcases modern cabinetry, self-closing drawers, marble countertops, & Wolf appliances, gas stove, & an oven w/ warming drawer. A Kohler workstation sink adds functionality, while the wet bar features custom-made tile representing the state of Kansas & custom pulls. Italian light fixtures illuminate the eat-in kitchen area with additional, living space w/ fireplace. Enjoy grilling on the beautiful Ipe deck. Upstairs boasts 3 spacious rooms each features their own bathrooms & walk-in closets, along with an additional laundry room. A loft area connects to an additional living quarter, ideal for an office, with an extra room & newly finished large storage closet suitable for a craft room. Walk-out lower level is sure to impress, offering a whimsical built-in two-level castle for imaginative play, an office space, billard room, workout room, semi-second kitchen, TV area, & a fireplace for cozy gatherings. Large bedroom with a walk-in closet & full bath accommodates guests. The home also features audio throughout and lighting control via phone.
$2,350,000
3109 W 118th Street Leawood, KS 66211
- Type:
- Single Family
- Sq.Ft.:
- 11,239
- Status:
- Active
- Beds:
- 7
- Lot size:
- 0.64 Acres
- Year built:
- 1995
- Baths:
- 10.00
- MLS#:
- 2484472
- Subdivision:
- Hallbrook
ADDITIONAL INFORMATION
Unparallel opportunity awaits! Offering a neutral updated palette, ready to make your own! The beautiful estate home is nestled in a highly sought-after cul-de-sac. Positioned perfectly on the lot with breathtaking views from many vantage points of the Hallbrook Country Club’s 4th fairway. From the moment you enter this beautiful home with its grand 2 story foyer, you will be impressed by the high ceiling and floor-to-ceiling windows providing an abundance of natural light. The spacious 7-bedroom estate also features multiple living areas on each floor, each with a primary suite plus 2 bedrooms and private baths. The expansive lower level features a beautiful sun-drenched indoor pool and spa with French doors leading to a private patio, ideal for outdoor entertaining and sunning!
- Type:
- Other
- Sq.Ft.:
- 2,938
- Status:
- Active
- Beds:
- 4
- Lot size:
- 0.25 Acres
- Year built:
- 2023
- Baths:
- 5.00
- MLS#:
- 2484122
- Subdivision:
- Stone Ledge At Iron Horse
ADDITIONAL INFORMATION
Nestled in a peaceful cul-de-sac setting, this remarkable villa presents the epitome of main level living. With four bedrooms and four and a half bathrooms, including a sumptuous master suite conveniently situated on the main level, this home offers both space and convenience. The laundry room connects to the master suite walk in closet for ease. The open floor plan seamlessly integrates the living, dining, and kitchen areas, creating an inviting atmosphere. The option of using the second bedroom located on the main level for office space or a bonus room provides a space to utilize as you wish. Beyond the main level, a finished basement awaits, complete with a wet bar area perfect for entertaining guests or unwinding after a long day. Both bedrooms on the lower level offer a walk-in closet and their own full bathroom. Step outside onto the covered deck, where you can enjoy hosting gatherings with ease. From its elegant design to its quality finishes, this villa embodies a harmonious blend of comfort and refinement, promising a lifestyle of unparalleled indulgence.
$699,990
8211 Wenonga Road Leawood, KS 66206
- Type:
- Single Family
- Sq.Ft.:
- 2,460
- Status:
- Active
- Beds:
- 4
- Lot size:
- 0.66 Acres
- Year built:
- 1957
- Baths:
- 3.00
- MLS#:
- 2483121
- Subdivision:
- Leawood
ADDITIONAL INFORMATION
Welcome to a meticulously renovated and curated ranch-style home, enveloped by nature's embrace. The home has been reimagined with a focus on practicality with harmonious fusion of modern luxury while maintaining its original charm. Recent exterior updates, including a full repaint and complete landscaping overhaul, ensure a warm welcome to you and all of your guests. Designed by the owners to ensure day to day convenience to complement the unbeatable location, privacy, and tranquility of living in Old Leawood. Located within walking distance to Corinth Square and Corinth Elementary, min from the Shops of Prairie Village and Ranch Mart, 12 min to Country Club Plaza, and 20 min to Downtown and Prairie Fire. Indoors, the kitchen maximizes counter space and is surrounded by beautiful cabinets. Adorned with brand new top-of-the-line stainless steel appliances, the functionality of the double ovens, the elegantly designed and innovative storage configuration of the refrigerator, a vented gas stove, and the convenience of a touch activated kitchen faucet empowers the chef in you to enjoy the culinary experience. The master bathroom and guest bathroom underwent a full custom remodel, combining style, elegance, luxury, and functionality. Calacatta marble countertop in the guest bath, quartz countertop in the primary bath, custom linen cabinets and heated floors in both bathrooms ensure your comfort blended with aesthetic refinement. The primary bedroom closet was expanded with a beautiful custom adjustable closet system to efficiently accommodate your wardrobe. Stay cozy year-round with a new HVAC system installed in 2021 and take full advantage of your private backyard escape. Step outside to discover lush woodlands and a meandering stream. Picture-perfect gatherings await you with unlimited potential for entertaining or savoring your perfect cup of coffee on the patio. Come and see this beautiful home and experience its functionality and natural beauty for yourself.
- Type:
- Single Family
- Sq.Ft.:
- 4,793
- Status:
- Active
- Beds:
- 5
- Lot size:
- 0.62 Acres
- Year built:
- 1958
- Baths:
- 4.00
- MLS#:
- 2483016
- Subdivision:
- Leawood Estates
ADDITIONAL INFORMATION
HUGE Price improvement! Sprawling 5 Bedroom, 4 Bath Ranch with a SALT WATER POOL in the heart of Leawood Estates! You will love the open concept and all of the natural light throughout the home. Meticulously maintained in the best location of KC! The Outdoor living area adds another 1,300+sqft of summer fun with a gas grill/kitchen in the gazebo, an inground pool and multiple deck areas to relax on. The kitchen is with Thermador appliances, granite countertops, and it opens to the family room with a second fireplace that overlooks the pool. Equally convenient-A generator to keep the household running for days after a storm. There is so much to love about this home! Newer french drain, wide driveway, newer HVAC, newer appliances, the list goes on and on! Finished walkout basement with a wine cellar, bedroom, full bath and rec room leading out to the fenced in yard ready for all outdoor activities. Lovely lot in Coveted Leawood Estates. Come swim this summer -enjoy yourself in this gem of a home.
- Type:
- Other
- Sq.Ft.:
- 2,038
- Status:
- Active
- Beds:
- 3
- Lot size:
- 0.11 Acres
- Year built:
- 1988
- Baths:
- 3.00
- MLS#:
- 2482476
- Subdivision:
- Hawthorne Terrace
ADDITIONAL INFORMATION
FORMER MODEL HOME IN HIGHLY COVETED HAWTHORNE TERRACE – CLOSE TO TOWN CENTER Discover this beautifully maintained Patio Villa, offering a blend of comfort and elegance. This home features two bedrooms on the main level, with one currently used as an art studio/office, and an additional bedroom and full bath in the daylight finished basement. The remodeled kitchen boasts granite countertops, stainless steel appliances, white cabinets, and classic subway tile in a light hue. With three full baths and a first-floor laundry area currently used as a pantry, this home is designed for convenience. The light and bright floor plan includes a vaulted great room and dining room layout. The primary bedroom suite is a serene retreat, complete with a door to the deck and a recently remodeled ensuite bath featuring an exquisite granite tile walk-in shower, double-vanity, vaulted ceiling with skylights for exceptional light, and a well-organized walk-in closet. Enjoy low-maintenance living with a stucco exterior and HOA fees that cover lawn care, snow removal, trash, recycling, trim painting (every 5 years), sprinkler system care, and water used by the sprinkler. Relax on your deck with morning coffee or evening cocktails, and enjoy the quiet neighborhood. This home has so much to love – don't miss your chance, so much to love!
- Type:
- Other
- Sq.Ft.:
- 3,538
- Status:
- Active
- Beds:
- 3
- Lot size:
- 0.24 Acres
- Year built:
- 2017
- Baths:
- 5.00
- MLS#:
- 2482137
- Subdivision:
- Enclave At Cedar Pointe
ADDITIONAL INFORMATION
Enter into this breathtaking custom-built, maintenance-provided villa on a private wooded lot adjacent to a tranquil pond. A picturesque screened-in porch invites you to a patio adorned with a fire pit and lush landscaping. The light-filled, open floor plan boasts upgraded hickory wood flooring, a cozy wood-burning fireplace, and elegant quartz countertops. The first-floor library retreat features built-in shelving, adding both charm and functionality. The second floor provides two well-appointed secondary bedrooms, each with a private bath and built-in storage. Downstairs, the lower level offers a perfect space for entertaining with a wet bar, fireplace, and a spacious rec room. The lower level also presents an opportunity for a fourth bedroom, offering additional living space. This wonderful villa includes an impressive four-car garage with excellent storage space. Welcome home to maintenance provided luxury and comfort at its finest.
- Type:
- Other
- Sq.Ft.:
- 3,706
- Status:
- Active
- Beds:
- 4
- Lot size:
- 0.26 Acres
- Year built:
- 2006
- Baths:
- 4.00
- MLS#:
- 2480907
- Subdivision:
- The Villas Of Chapel Green
ADDITIONAL INFORMATION
Experience luxury living in this stunning reverse 1.5 story in the sought after Villas of Chapel Green community. This immaculately maintained home is open and warm, featuring beautiful hardwoods throughout the great room and kitchen - perfect for entertaining. Indulge in the master bath with a double vanity, separate shower and tub, and oversized walk-in closet. Relax on your private screened-in porch, overlooking the beautiful landscaping. The basement boasts a generous recreation room with wet bar and two additional bedrooms. Plus plenty of storage for all your hobbies and seasonal decorations. All there is to do here is move in and enjoy the maintenance free lifestyle this neighborhood offers!
$855,300
14500 Meadow Lane Leawood, KS 66224
- Type:
- Other
- Sq.Ft.:
- 3,033
- Status:
- Active
- Beds:
- 3
- Lot size:
- 0.55 Acres
- Year built:
- 2024
- Baths:
- 3.00
- MLS#:
- 2480935
- Subdivision:
- Leabrooke Town Manor Villas
ADDITIONAL INFORMATION
LOT 17*Leabrooke Town Manor Villas final build*Huge lot givng this home a massive backyard for a maintainance provided villa*Beautiful Briarwood floorplan with stunning modifications such as a large slider opening the Great Room to covered deck with outdoor fireplace*3 car garage*Two bedrooms on main floor along with laundry room*Large dining area with bump out*Custom cabinets*Large walk-in pantry*Stainless Steel appliances*Vaulted ceilings*Third bedroom and full bath in Lower Level*Extra large Rec Room with a section that could easily transform into a fourth bedroom*One of the two storage rooms would make a great wine room, exercise room, craft room or whatever the Buyer desires*Home is in the trim stage allowing time for Buyers to make their own selections*13 hours of interior decorating services included with contract*HOA includes maintainance provided lawn care, snow removal at 2" or more, mulching, swimming pool, Sport Court with tennis and basketball, Clubhouse with exercise rooom, stocked fishing pond*Additional $975 annual HOA dues to Leabrooke Master*Agent related to Officer/Partner of TaylorSterling Construction and Leabrooke Town Manor Villa HOA
$949,000
9215 Wenonga Road Leawood, KS 66206
- Type:
- Single Family
- Sq.Ft.:
- 3,744
- Status:
- Active
- Beds:
- 5
- Lot size:
- 0.34 Acres
- Year built:
- 1958
- Baths:
- 4.00
- MLS#:
- 2479604
- Subdivision:
- Leawood
ADDITIONAL INFORMATION
Welcome to this exquisite residence in the highly desirable Old Leawood neighborhood, where every detail has been carefully crafted to offer a perfect blend of classic appeal and contemporary style. This home has undergone a thorough renovation, ensuring that each space not only meets, but exceeds modern living standards while retaining its charming character. As you step outside, the expansive backyard transforms into a private oasis, complete with a newly installed deck and patio surrounded by beautifully manicured landscape. This outdoor space is perfectly designed for hosting lively gatherings or spending quiet afternoons enveloped in nature. The interior of the home is equally impressive, featuring a state-of-the-art kitchen equipped with top-of-the-line stainless steel appliances, a striking quartzite island, and a custom walk in pantry. The thoughtful layout connects the kitchen to the dining and great rooms, making it an ideal setup for seamless entertaining and comfortable living.The master suite is a true haven, offering tranquility and luxury with its plush en-suite bathroom and tailor-made walk-in closet. The lower level of the home is fully finished and includes a chic wet bar with full size fridge, ample recreational space, and additional bedrooms, providing plenty of options for guest accommodation or leisure activities. With its impeccable design and convenient location, this home offers a unique blend of comfort and sophistication.
$1,149,000
8904 Pawnee Lane Leawood, KS 66206
- Type:
- Single Family
- Sq.Ft.:
- 3,400
- Status:
- Active
- Beds:
- 4
- Lot size:
- 0.37 Acres
- Year built:
- 1958
- Baths:
- 3.00
- MLS#:
- 2480108
- Subdivision:
- Leawood
ADDITIONAL INFORMATION
Welcome to luxury living at its finest! No stone has been left unturned in this impeccably remodeled masterpiece. As you step inside, you're greeted by an open floor plan adorned with vaulted ceilings and vast windows, inviting the natural light to dance throughout the space. The heart of this home lies in the hearth room, where a sleek linear fireplace sets the ambiance and seamlessly flows to a covered patio, perfect for outdoor gatherings and relaxation. The chef's dream kitchen boasts custom cabinets, a spacious island, and stunning quartz countertops, illuminated by luxury lighting that accentuates the brilliant use of space. Down the hall you'll discover a spacious master suite, complete with a sprawling walk-in closet adorned with built-in shelving and a lavish master bath featuring a custom walk-in shower. Hardwood floors grace the main level, adding a touch of elegance to every step. Main level has a 2nd bedroom that can identify as an office or whatever your hearts content giving you options and flexibility. Ascend the open staircase to find additional living space, warmed by a second fireplace that infuses the area with a cozy charm. Entertain with ease at the stylish wet bar, featuring floating shelves and a custom tile backsplash, making this space as versatile as it is inviting. Two generously sized bedrooms with ample closets and a third full bath with a large shower complete the lower level. Quality craftsmanship shines throughout every corner of this remodel, showcasing the meticulous attention to detail at every turn. Don't miss your chance to experience luxury living at its finest – schedule a showing today before this opportunity slips away!
- Type:
- Single Family
- Sq.Ft.:
- 5,975
- Status:
- Active
- Beds:
- 4
- Lot size:
- 0.35 Acres
- Year built:
- 2000
- Baths:
- 6.00
- MLS#:
- 2478735
- Subdivision:
- Iron Horse Estates
ADDITIONAL INFORMATION
Welcome to this two-story Don Julian home nestled within the prestigious Ironhorse community, overlooking the serene 18th fairway of the Ironhorse Golf Course. Step into the large kitchen, boasting an island that serves as both a gathering spot and a practical workspace. Adjacent to the kitchen, the hearth room has a fireplace and built-in cabinetry. Enjoy the spacious media room, perfect for hosting guests or enjoying a quiet movie night. The main level also features a formal dining room, a versatile flex space suitable for a home office or formal living area, a convenient half bath, and a practical mud room/laundry room accessible from the 3-car garage. Step outside onto the screened porch from the kitchen, where you can access the lower-level patio and the expansive, private backyard. Upstairs, discover four generously sized bedrooms, each accompanied by its own full bath. The primary suite has a large bathroom and ample closet space. Descend to the finished lower level, where you'll find a wet bar, gaming area and great room providing ample space for entertaining. Additionally, two flex rooms offer versatility for a home gym, office, or hobby space, complemented by a full bath for added convenience. Abundant storage space completes the lower level.
$1,197,840
4602 W 136 Terrace Leawood, KS 66224
- Type:
- Single Family
- Sq.Ft.:
- 3,509
- Status:
- Active
- Beds:
- 4
- Lot size:
- 0.27 Acres
- Baths:
- 3.00
- MLS#:
- 2477156
- Subdivision:
- Aventino
ADDITIONAL INFORMATION
The J.S. Robinson Avala Expanded floor plan on level lot 34 in Leawood's hottest new community, Aventino! The Avala Expanded is an award-winning reverse 1.5 story plan. It offers a large great room with floor to ceiling windows, complimented by a covered deck located in the center of the house to ensure outdoor privacy. Main floor master, second bedroom/office. Flowing master suite connects to the oversized walk-in closet and laundry room. Dramatic centered staircase leads you to the lower level which features a large recreation room, game room, optional bar, and two additional bedrooms. This home is framing and is over 150 days out, so there is plenty of time still to make selections! Aventino offers a one of a kind opportunity to live in a new home in the heart of Leawood, close to shopping, attractions, recreation, and award winning Blue Valley Schools! Our maintenance provided program allows you to focus on enjoying more of life while the lawn, snow, and sprinkler system open and close is taken care of! This plan is just one of many that can be built in Aventino - contact us today for information on lots and plans!
- Type:
- Townhouse
- Sq.Ft.:
- 2,169
- Status:
- Active
- Beds:
- 3
- Lot size:
- 0.04 Acres
- Year built:
- 1997
- Baths:
- 3.00
- MLS#:
- 2477140
- Subdivision:
- Leawood South
ADDITIONAL INFORMATION
Conveniently located with easy access to State Line and 135th, is just moments away from shopping, entertainment, dining, and more!
- Type:
- Single Family
- Sq.Ft.:
- 3,848
- Status:
- Active
- Beds:
- 4
- Lot size:
- 0.37 Acres
- Year built:
- 1989
- Baths:
- 5.00
- MLS#:
- 2475917
- Subdivision:
- Leawood Country Manor
ADDITIONAL INFORMATION
Welcome home to a light contemporary 4 bedroom, 3.2 bathroom two story with a 3 car garage located on a cul-de-sac lot in sought after Leawood Country Manor. Just shy of 4000 square feet. Gorgeous entry way with soaring ceilings and grand staircase. Entry way opens to expansive dining room and living room area. Gleaming hardwoods throughout the main level. Library/office is located of the living room with pocket doors and built-ins. Chef's kitchen opens up to hearth room and eat in area. Kitchen features vaulted ceilings with sky light, gas stove, black granite counter tops, and loads of cabinet space. Hearth room has a gas fire place with glass built-ins. This open area is perfect for family gatherings or entertaining guests. Step out back to a deck that overlooks a lavishly landscaped flat yard with tons of possibilities. Huge primary suite is located upstairs with an amazing updated bath and large walk in closet. Primary bath features large walk in shower, double vanities, and soaker tub. Three additional bedrooms and two full baths are located on the second level. All bedrooms have huge walk in closets! Massive finished lower level with wet bar, office, half bath and tons of storage. All new carpet throughout lower level. This home has been meticulously maintained. Move in ready or one can make their own personal touches. Fabulous location close to many shops, restaurants, and great highway access. Don't forget award winning school district. This gem is waiting for it's new owner...
 |
| The information displayed on this page is confidential, proprietary, and copyrighted information of Heartland Multiple Listing Service, Inc. (Heartland MLS). Copyright 2024, Heartland Multiple Listing Service, Inc. Heartland MLS and this broker do not make any warranty or representation concerning the timeliness or accuracy of the information displayed herein. In consideration for the receipt of the information on this page, the recipient agrees to use the information solely for the private non-commercial purpose of identifying a property in which the recipient has a good faith interest in acquiring. The properties displayed on this website may not be all of the properties in the Heartland MLS database compilation, or all of the properties listed with other brokers participating in the Heartland MLS IDX program. Detailed information about the properties displayed on this website includes the name of the listing company. Heartland MLS Terms of Use |
Leawood Real Estate
The median home value in Leawood, KS is $515,900. This is higher than the county median home value of $283,700. The national median home value is $219,700. The average price of homes sold in Leawood, KS is $515,900. Approximately 86.98% of Leawood homes are owned, compared to 8.59% rented, while 4.43% are vacant. Leawood real estate listings include condos, townhomes, and single family homes for sale. Commercial properties are also available. If you see a property you’re interested in, contact a Leawood real estate agent to arrange a tour today!
Leawood, Kansas has a population of 34,195. Leawood is more family-centric than the surrounding county with 40.5% of the households containing married families with children. The county average for households married with children is 38.73%.
The median household income in Leawood, Kansas is $151,446. The median household income for the surrounding county is $81,121 compared to the national median of $57,652. The median age of people living in Leawood is 45.5 years.
Leawood Weather
The average high temperature in July is 87.8 degrees, with an average low temperature in January of 20.5 degrees. The average rainfall is approximately 41.9 inches per year, with 14.9 inches of snow per year.
