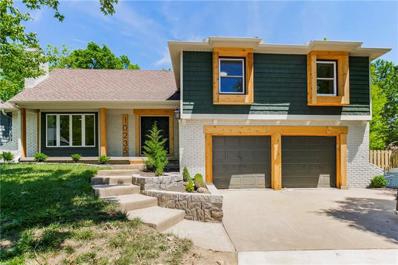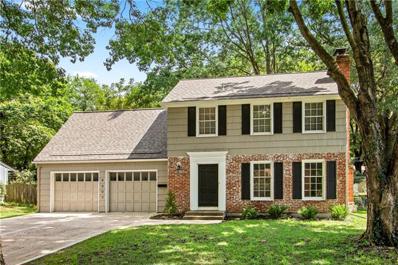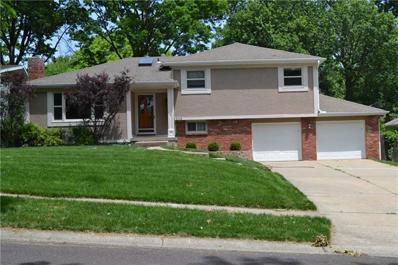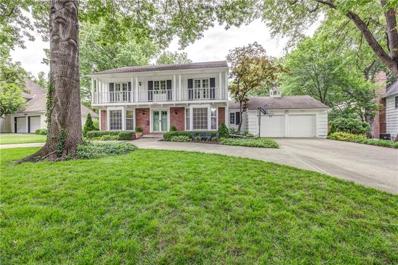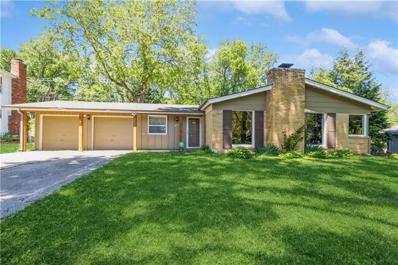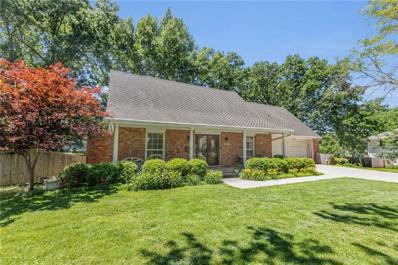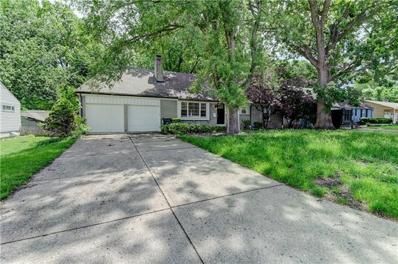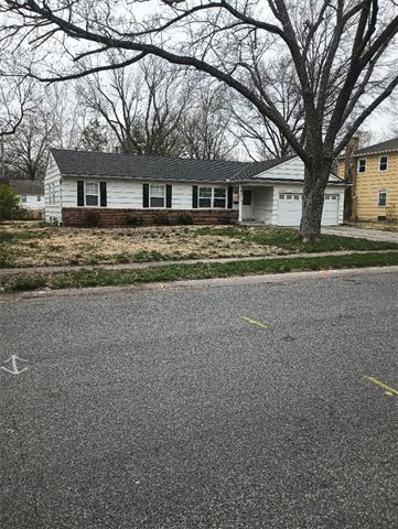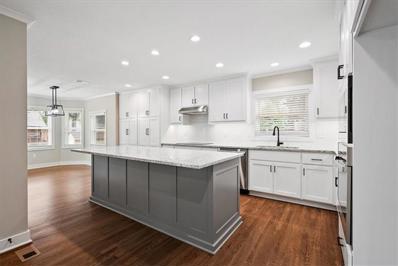Overland Park KS Homes for Sale
- Type:
- Single Family
- Sq.Ft.:
- 2,981
- Status:
- NEW LISTING
- Beds:
- 4
- Lot size:
- 0.3 Acres
- Year built:
- 1965
- Baths:
- 3.00
- MLS#:
- 2485754
- Subdivision:
- Monitor Square
ADDITIONAL INFORMATION
Welcome home to this meticulously remodeled 4 bed, 2.5 bath oasis in the heart of Overland Park! A harmonious blend of contemporary elegance and timeless charm awaits within these walls. Step into a world of luxury as modern light fixtures illuminate the brand new hardwoods and Luxury Vinyl Plank flooring, guiding you through every corner of this stunning residence. The kitchen is a chef's dream, boasting custom cabinets. and quartz countertops. The family room is complete with a sleek wet bar, perfect for hosting gatherings or enjoying quiet evenings at home. Descend to the newly finished basement, where a spacious rec room, convenient laundry room, and ample storage space await, offering endless possibilities for entertainment and organization. Indulge in the tranquility of the master bathroom, featuring a double vanity and custom tile shower, providing the ultimate escape for relaxation and rejuvenation. Outside, a large, fully fenced backyard beckons, offering the ideal space for outdoor gatherings, playtime with pets, or simply enjoying the beauty of nature in privacy. Centrally located in the sought-after community of Overland Park, this home offers easy access to shopping, dining, and entertainment options, as well as top-rated schools and parks, ensuring a lifestyle of convenience and comfort. Don't miss out on the opportunity to make this exquisite residence your own. Schedule a showing today and prepare to fall in love with your new forever home!
- Type:
- Single Family
- Sq.Ft.:
- 1,647
- Status:
- NEW LISTING
- Beds:
- 3
- Lot size:
- 0.25 Acres
- Year built:
- 1962
- Baths:
- 2.00
- MLS#:
- 2490606
- Subdivision:
- Grasmere Acres
ADDITIONAL INFORMATION
Welcome to this well maintained 2-story home, offering 3 bedrooms and 1.5 baths. Nestled in a serene neighborhood, this residence boasts a large yard perfect for outdoor activities and gardening enthusiasts. The property includes a 2-car garage, ensuring ample parking and storage space. Step inside to discover a home filled with contemporary updates and timeless charm. The updated kitchen features modern appliances and stylish cabinetry. Enjoy the outdoors on the beautiful patio, an ideal spot for relaxing, entertaining, or dining al fresco. So much to love with a new roof, kitchen, HVAC, hot water heater, driveway, stamped patio, paint, basement finish & refinished hardwoods. Amazing location just minutes from Ranchmart, Meadowbrook Park and more!
- Type:
- Single Family
- Sq.Ft.:
- 1,478
- Status:
- Active
- Beds:
- 4
- Lot size:
- 0.21 Acres
- Year built:
- 1960
- Baths:
- 2.00
- MLS#:
- 2490485
- Subdivision:
- Bel Air Heights
ADDITIONAL INFORMATION
Great Location! Shawnee Mission Schools. New A/C 2024. New furnace 2024. New hot water heater 2024. New paint inside and out 2024. Large outdoor deck. Privacy fence. Seller is owner/agent.
- Type:
- Single Family
- Sq.Ft.:
- 2,816
- Status:
- Active
- Beds:
- 4
- Lot size:
- 0.37 Acres
- Year built:
- 1963
- Baths:
- 3.00
- MLS#:
- 2489574
- Subdivision:
- Kenilworth
ADDITIONAL INFORMATION
Built in 1963, this Prairie Village home is located in the Kenilworth subdivision walking distance from RanchMart Shopping center and Meadowbrook Park. The Colonial style home sits at the end of a cul de sac. Features include spacious rooms, large closets and cabinet storage, red oak hardwood floors, bay windows and original green Montauk slate tile in the foyer. Over their 30 year stewardship, the current owners have updated the eat-in kitchen with custom cherry cabinets and granite countertops, master and hall bathrooms with marble tile walls and quartz countertops. Other features include a formal living room, dining room, family room with a gas fireplace and traditional hearth, wood paneling and solid wood beams. Bedrooms feature solid doors, large closets and updated windows. The basement has a large finished spare room. Exterior features include a balcony, Georgian brick and a decorative bell in the cupola above the garage. Yes, it rings! The front and back yards feature custom-landscaped gardens, a large patio and a swimming pool. Items that are staying with the house are: terracotta urns by the front door, basketball goal, work benches in the basement and garage, war in the basement, desks in the basement, all installed light fixtures, ladder in garage. This one checks all the boxes and is not to be missed!!
- Type:
- Single Family
- Sq.Ft.:
- 1,385
- Status:
- Active
- Beds:
- 3
- Lot size:
- 0.27 Acres
- Year built:
- 1960
- Baths:
- 2.00
- MLS#:
- 2489691
- Subdivision:
- Round Hill
ADDITIONAL INFORMATION
Single level living in this Round Hill Ranch on a slab with modern touches, and large windows. New flooring and kitchen has been updated new countertops and new dishwasher. 2 car garage. Great neighborhood with mature trees and walking distance to Country Club and parks. Briarwood Elementary, Indian Hills, Shawnee Mission East.
- Type:
- Single Family
- Sq.Ft.:
- 3,392
- Status:
- Active
- Beds:
- 3
- Lot size:
- 0.38 Acres
- Year built:
- 1960
- Baths:
- 4.00
- MLS#:
- 2489620
- Subdivision:
- Cherry Hills
ADDITIONAL INFORMATION
Don't miss out on this beautiful 2-story home in the highly sought-after Cherry Hills Subdivision. This spacious residence boasts 3 bedrooms and 3.5 baths, with potential for a 4th bedroom in the finished walk-out basement. Featuring over 3300 sqft of elegant living space, this home includes three separate living areas, a formal dining room, breakfast nook, and a 1,000 sqft finished basement. Main Level: Open floor plan with Crown molding, flat ceilings, over 90 recessed lights, and hardwood floors throughout Living room centered by a fireplace and built-ins, open to the kitchen Kitchen features coffee bar, Corian countertops, custom granite kitchen island, under-counter lighting, stainless steel appliances, gas double oven, and a large walk-in pantry Upper Level: Hardwood floors in all bedrooms Spacious master en suite with a unique bonus room, granite built-in cabinet, and large walk-in closet Master bath fully updated with granite countertops, double sinks, Italian tile, and a rainfall shower system All bathrooms remodeled down to the studs Laundry room conveniently located on the bedroom level Basement: Finished walk-out basement with built-ins, entertainment room, full bath, potential for a 4th bedroom, and ample storage space Additional Features: Large, treed lot with mature landscaping All appliances included, Situated in a fantastic location, this home is just minutes from the golf course, parks, and only 18 minutes from Plaza. Enjoy the blend of thoughtful and elegant upgrades throughout this magnificent property.
- Type:
- Single Family
- Sq.Ft.:
- 1,887
- Status:
- Active
- Beds:
- 3
- Lot size:
- 0.25 Acres
- Year built:
- 1956
- Baths:
- 3.00
- MLS#:
- 2489483
- Subdivision:
- Beverly Hills
ADDITIONAL INFORMATION
Don't miss this home located in Beverly Hills Sub With Three bedrooms and three full bathrooms this home is ready for you to move in and start making great memories. Don't wait to long or it will be gone.
- Type:
- Single Family
- Sq.Ft.:
- 1,320
- Status:
- Active
- Beds:
- 3
- Lot size:
- 0.27 Acres
- Baths:
- 2.00
- MLS#:
- 2484445
- Subdivision:
- Nall Hills
ADDITIONAL INFORMATION
Great ranch in desirable Nalls Hills neighborhood. Floor plan feels bigger than the square footage. Three bedrooms, separate dining room off kitchen. Formal living room with family room and fireplace. Updated kitchen with newer refrigerator that stays with the home. Full basement with access from inside the house. Vinyl windows have replaced the original ones. Fenced yard for children and pets. Garage doors have been replaced and each have their own openers. Great schools district and schools. Well-kept neighborhood.
- Type:
- Single Family
- Sq.Ft.:
- 3,300
- Status:
- Active
- Beds:
- 4
- Lot size:
- 0.28 Acres
- Year built:
- 1966
- Baths:
- 3.00
- MLS#:
- 2480407
- Subdivision:
- Nall Hills
ADDITIONAL INFORMATION
Wow!!! Completely new interior throughout! This home was taken down to the studs and rebuilt after fire/smoke damage. Fabulous open main level floor plan. Gorgeous kitchen with all new white cabinets, granite countertops, new appliances and so much more! 4 conforming bedrooms plus 2 non-conforming bedrooms (one in basement and one in the dormer space). Laundry room/mud room at garage level with door to backyard. Finished basement with new wet bar. New dedicated HVAC for upper level bedroom & flex room. Partial roof replacement & exterior paint too! Newer driveway with expanded area for basketball or extra parking spaces. High-end basketball pole & hoop stay with the home. Wonderful outdoor patio. See supplements for full scope of recent work.
 |
| The information displayed on this page is confidential, proprietary, and copyrighted information of Heartland Multiple Listing Service, Inc. (Heartland MLS). Copyright 2024, Heartland Multiple Listing Service, Inc. Heartland MLS and this broker do not make any warranty or representation concerning the timeliness or accuracy of the information displayed herein. In consideration for the receipt of the information on this page, the recipient agrees to use the information solely for the private non-commercial purpose of identifying a property in which the recipient has a good faith interest in acquiring. The properties displayed on this website may not be all of the properties in the Heartland MLS database compilation, or all of the properties listed with other brokers participating in the Heartland MLS IDX program. Detailed information about the properties displayed on this website includes the name of the listing company. Heartland MLS Terms of Use |
Overland Park Real Estate
The median home value in Overland Park, KS is $312,800. This is higher than the county median home value of $283,700. The national median home value is $219,700. The average price of homes sold in Overland Park, KS is $312,800. Approximately 59.37% of Overland Park homes are owned, compared to 35.12% rented, while 5.52% are vacant. Overland Park real estate listings include condos, townhomes, and single family homes for sale. Commercial properties are also available. If you see a property you’re interested in, contact a Overland Park real estate agent to arrange a tour today!
Overland Park, Kansas 66207 has a population of 186,147. Overland Park 66207 is less family-centric than the surrounding county with 36.09% of the households containing married families with children. The county average for households married with children is 38.73%.
The median household income in Overland Park, Kansas 66207 is $78,217. The median household income for the surrounding county is $81,121 compared to the national median of $57,652. The median age of people living in Overland Park 66207 is 37.9 years.
Overland Park Weather
The average high temperature in July is 87.8 degrees, with an average low temperature in January of 20.3 degrees. The average rainfall is approximately 41.7 inches per year, with 14.9 inches of snow per year.
