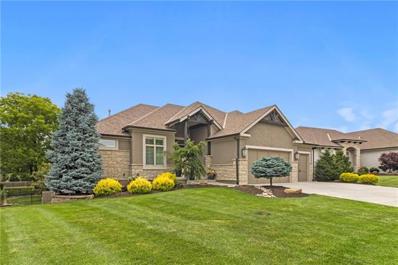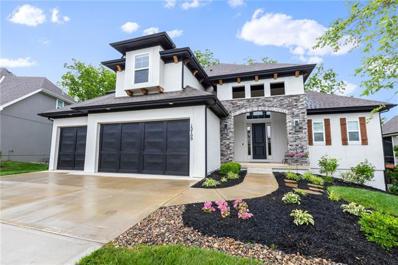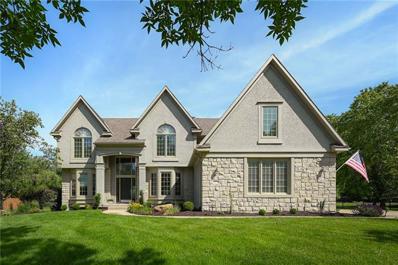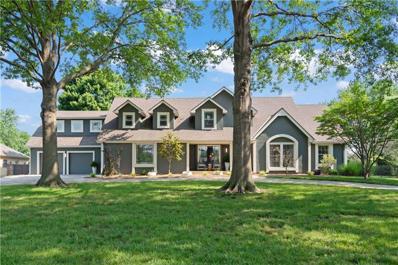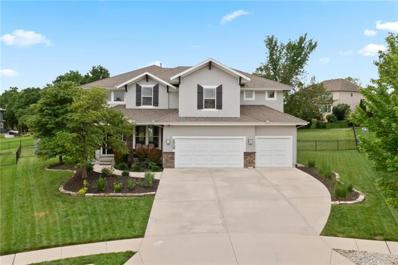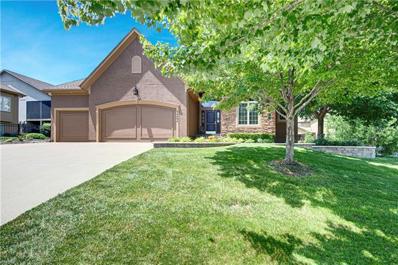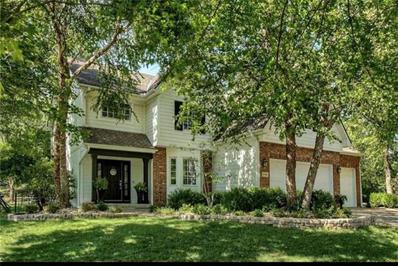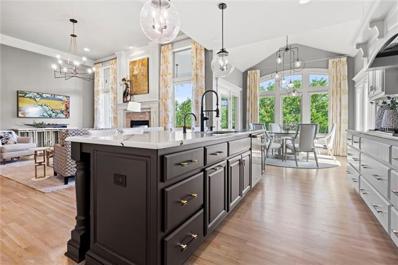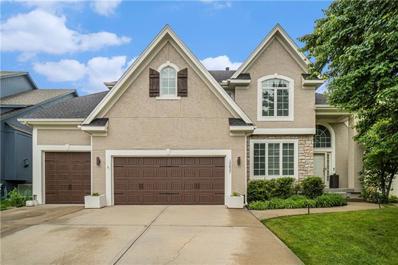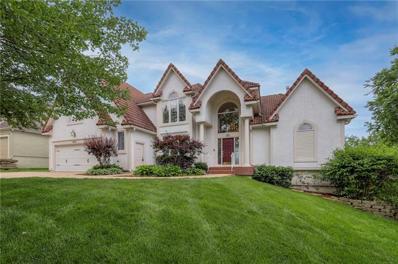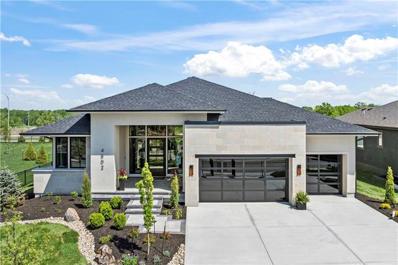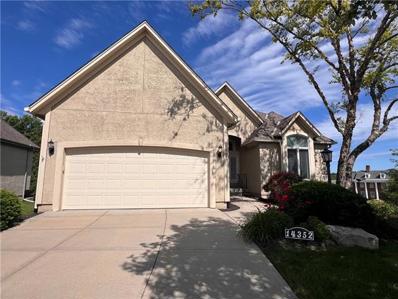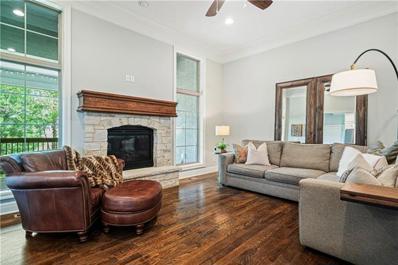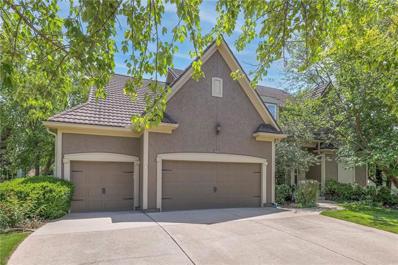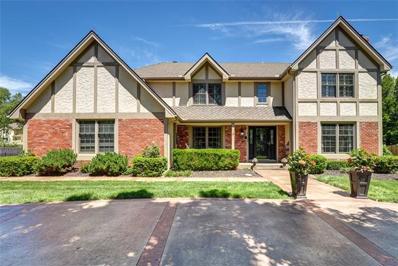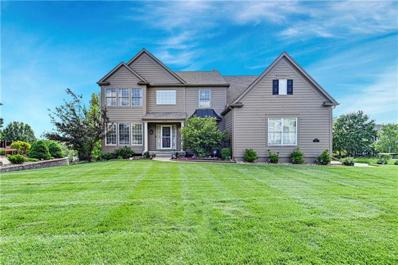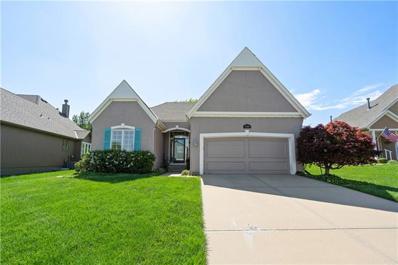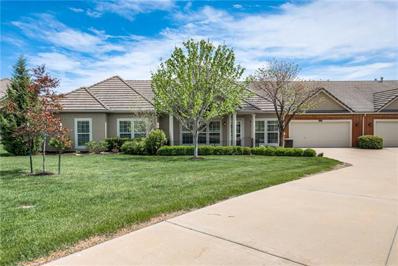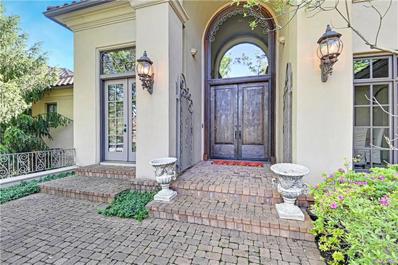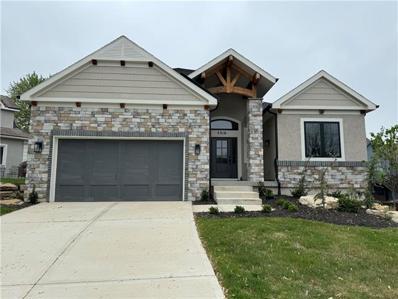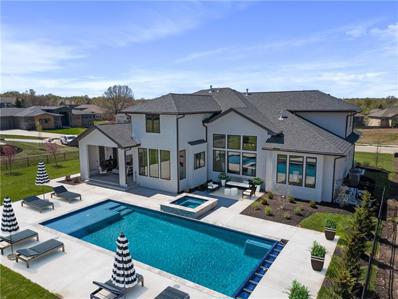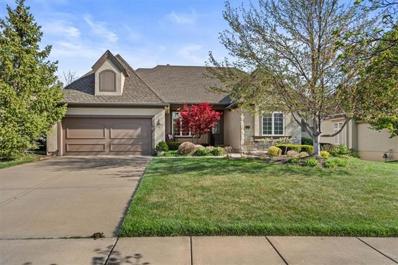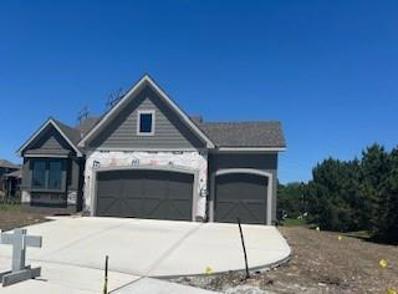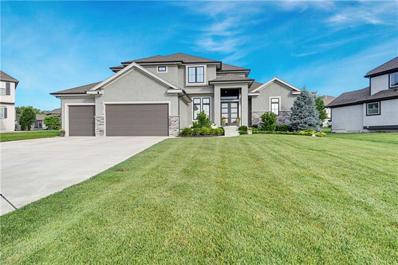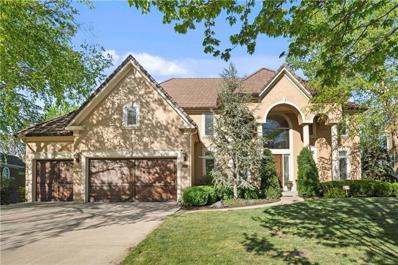Overland Park KS Homes for Sale
- Type:
- Single Family
- Sq.Ft.:
- 3,880
- Status:
- NEW LISTING
- Beds:
- 4
- Lot size:
- 0.27 Acres
- Year built:
- 2016
- Baths:
- 5.00
- MLS#:
- 2489316
- Subdivision:
- Watersedge
ADDITIONAL INFORMATION
This meticulously maintained 4-bed, 4.5-bath reverse 1.5 story offers nearly 4,000 sq ft of stylish comfort, perfect for modern family living. The open floor plan seamlessly connects the grand living area and gourmet kitchen with Thermador appliances, ideal for entertaining. Unwind in the finished basement or relax on the screened-in porch with a fireplace, creating an ideal indoor/outdoor living experience. Thousands of dollars invested in professional landscaping for year-round curb appeal and outdoor enjoyment. Thoughtful upgrades like window shutters and designer lighting add elegance throughout. This home is truly move-in ready and awaits your visit!
- Type:
- Single Family
- Sq.Ft.:
- 4,247
- Status:
- NEW LISTING
- Beds:
- 6
- Lot size:
- 0.22 Acres
- Year built:
- 2019
- Baths:
- 6.00
- MLS#:
- 2490636
- Subdivision:
- Mission Ranch
ADDITIONAL INFORMATION
THE FINISHES ON THIS LOVELY HOME ARE FABULOUS! Beautiful, open floor plan with floor to ceiling of windows and all of the High End Touches you would expect one turn after another from this Rodrock Home. PRIMARY BEDROOM and BATH are Gorgeous with spa like tub and glassed in shower. AMAZING Kitchen, Dining and Living...and a Huge Walk-In Pantry plus another main level Bedroom and Bath! Lower Level is FULLY FINISHED...with an AMAZING kitchen and island, fireplace, family room, office/craft room, THEATER ROOM, 2nd Laundry Room and two more bedrooms (#7 IS NON-CONFORMING). The 2nd floor is home to 3 large bedrooms and a BIG LOFT FAMILY ROOOM...There is a beautiful covered deck with fenced yard that overlooks a green space. Start Living the Lifestyle You've Been Dreaming of Today!
- Type:
- Single Family
- Sq.Ft.:
- 4,884
- Status:
- Active
- Beds:
- 4
- Lot size:
- 0.45 Acres
- Year built:
- 2003
- Baths:
- 5.00
- MLS#:
- 2490481
- Subdivision:
- Whitehorse
ADDITIONAL INFORMATION
Enter this stunning 2 story home and you will step on to beautiful BRAND NEW refinished hardwood floors with flush wood vents! The main level has a dedicated office, large laundry room plus an additional mudroom or flex room! The kitchen features an oversized kitchen island to seat 5, and is appointed with a gas range and double ovens. Lounge in the hearth room and enjoy a see through fireplace looking to the formal living room with brand new carpet. Outside the covered patio with built-in speakers continues to a paver patio, with a stone wood burning fireplace for enjoying the fresh air. The big level backyard is large enough for a pool and has an invisible pet fence! Upstairs the primary bedroom is spacious with an extra sitting area, a grand primary closet, and heated bathroom floors! A loft area with built-ins provides extra flex space. The daylight lower level was recently renovated with a large and lovely granite bar, beverage fridge, sink, built in double refrigerator drawers, full bathroom and plenty of storage space with built in shelves. All carpets have been professionally steam cleaned! The 3 car epoxy floor garage has lots of handy slat board, for perfect organization! Whitehorse neighborhood offers a clubhouse, large pool and tennis court!
$1,295,000
3902 W 141st Drive Leawood, KS 66224
- Type:
- Single Family
- Sq.Ft.:
- 4,029
- Status:
- Active
- Beds:
- 5
- Lot size:
- 1.1 Acres
- Year built:
- 1975
- Baths:
- 5.00
- MLS#:
- 2490427
- Subdivision:
- Merry Lea Farms
ADDITIONAL INFORMATION
This AMAZING 1.5 sty estate sits on coveted 1 acre cul de sac lot in the heart of Leawood. Stunning remodeled home features an additional 1000 sq ft of living space in addition to a two-car garage. Remodel on main floor includes new white oak floors throughout. Main floor office with built in and large bay window overlooking treed front yard. Gourmet kitchen boasts HUGE island, two dishwashers, monogram appliances, large pantry & custom cabinetry. Sliding doors off kitchen opens to great entertaining space including patio, deck and fire pit. Spa-like master suite w/ large walk in closet. Master suite opens to private deck overlooking fenced backyard. Second level includes 4 spacious bedrooms, 3 full baths plus loft (5th bedroom). Sellers added two bedrooms each with private en-suite. Second floor laundry hook up. Over 1900 sq ft of unfinished space in lower level. Enjoy evenings enjoying the cozy wine bunker with wine wall. Seller's added additional HVAC during remodel to provide 3 systems. This home is a MUST SEE.
- Type:
- Single Family
- Sq.Ft.:
- 4,389
- Status:
- Active
- Beds:
- 5
- Lot size:
- 0.5 Acres
- Year built:
- 2012
- Baths:
- 5.00
- MLS#:
- 2489643
- Subdivision:
- Leabrooke Highlands
ADDITIONAL INFORMATION
Welcome to this lovely home situated in the cul-de-sac on a sprawling half-acre lot in a desirable community. This home offers a lot of versatility to enjoy both inside and outside of the home depending on your tastes. Add a glider loveseat in the front porch and enjoy the rain showers, fall colors or enjoy watching your kids play in the cul-de-sac. Step into the home, an inviting open floor provides plenty of room for the whole family to enjoy and also entertain your guests. The bedroom on the main floor can also be a great option for an office room. The second level has a master bedroom, a master bath with double vanity, a very spacious main closet and 3 other spacious bedrooms with attached bath rooms and walk-in closets. With almost 1100 sq ft of finished basement, it offers endless possibilities to accommodate your hobbies and entertainment. The basement with egress window also has a full bath and closet, which makes it easier to add another bedroom by just adding a wall with a door. There is also ample storage space in two different areas in the basement. Sun room (with heated tile floor) on the main level is another great addition, which can be used for an office or entertainment etc. Fenced-in backyard is another greatest highlight for this home. Entertain your family and friends in an oversized backyard with its patio and wood-burning fireplace, read/nap/enjoy nature in the hammock under the shade, do gardening or just simply enjoy the lush and vibrant green lawn from the huge windows of living areas. Kids get to enjoy the huge playset or play in the sand pit. Recent upgrades include new carpet, contemporary LED light fixtures with dimmers/motion sensors, repainted cabinets and exteriors. You just need to come and visit this paradisiacal home with its beautiful big yard to dream of the possibilities for your family.
$650,000
14604 Manor Road Leawood, KS 66224
- Type:
- Other
- Sq.Ft.:
- 2,836
- Status:
- Active
- Beds:
- 4
- Lot size:
- 0.32 Acres
- Year built:
- 2008
- Baths:
- 4.00
- MLS#:
- 2489630
- Subdivision:
- Leabrooke Highlands
ADDITIONAL INFORMATION
Welcome to your Maintenance Provided Villa nestled on a beautifully landscaped lot with a fenced in backyard. This 4 bedroom, 4 bathroom reverse 1.5 story has hardwood floors, floor to ceiling windows, and 2 fireplaces. There are 2 bedrooms on the main level one can be used as an office. Primary bedroom is spacious along with bath with 2 separate vanities and large closet. Kitchen offers granted counter tops, a large island, stainless steel appliances, and a pantry. A serene screened in porch is off the kitchen and family rooms. The lower level features 2 large private bedrooms and 2 baths, a lovely family room with a fireplace and plenty of storage. The HOA includes lawn care, snow removal, sprinklers, a fabulous neighborhood and clubhouse. A Must See!
- Type:
- Single Family
- Sq.Ft.:
- 4,020
- Status:
- Active
- Beds:
- 5
- Lot size:
- 0.46 Acres
- Year built:
- 2000
- Baths:
- 5.00
- MLS#:
- 2489407
- Subdivision:
- Blackthorne Estates
ADDITIONAL INFORMATION
NEW ULTRA HIGH EFFICIENCY HVAC ••• UPDATED CHEFS KITCHEN ••• NEWER HOT WATER HEATER ••• NEW CARPET ••• PRE LISTING INSPECTION REPORT COMPLETED 4/30/24 ••• BETTER THAN NEW ••• Situated on a private corner lot AND cul-de-sac (not thru street). 5 bedrooms ••• modernized gourmet kitchen ••• AMPLE storage, double oven & gas range stove, HUGE walk-in butlers pantry connected with laundry room w/ its own sink! ••• Maintenance free concrete patio, private backyard (no backing up to neighbors), lined with trees & boulders along the backside creating the perfect barrier from Mission Road (at this spot on Mission Road, there is already minimal traffic) ••• The inviting hearth room includes a see-thru fireplace connecting more living space + the formal dining area/parlor ••• Primary suite features an extra chamber ready to be customized for your needs - - Think: sitting room, workout area, office, newborn space, you name it! The primary bath has see-thru fireplace, additional cabinet space, and enormous closet! ••• Finished basement includes the 5th bedroom, full bathroom, wet bar, entertainment area and an abundance of storage. ••• Home is WALKING Distance to neighborhood’s HEATED pool, but far enough away so to not be disturbed!
- Type:
- Single Family
- Sq.Ft.:
- 2,997
- Status:
- Active
- Beds:
- 4
- Lot size:
- 0.3 Acres
- Year built:
- 2016
- Baths:
- 3.00
- MLS#:
- 2489169
- Subdivision:
- Watersedge
ADDITIONAL INFORMATION
Next level home! This James Engle Emery Reverse plan has been redesigned and reimagined with luxury touches at every turn. Zero step entry from the driveway all the way into the house-no steps, no carpet on main floor. Soft contemporary style with interior decorators upgrades in every room. All new high traffic white oak hardwood floors on main level, custom ironwork modern staircase, gorgeous white kitchen with plenty of drawers, black painted island, Thermador gas range, top of the line Cambria countertops, statement lighting and the coolest pantry you have seen. The primary suite with elegant geometric accent wall, luxury marble shower with dual heads and California Closet with so many built-ins. The redesigned laundry room with pull down racks and custom cabinetry adjoins the primary suite. Main floor office plus lower level 2 bedrooms, full bath, family room wet bar walkout to the covered lower level patio with bed swing. Plenty of storage plus workshop, cabinets and more for your hobbies. Covered deck with fireplace overlooks the private backyard with 60K of mature professional landscaping, retaining walls, trees for your backyard oasis. Painted garage with new opener, addtl storage cabinets, hot/cold sink for washing pets. Prepare to be wowed!
- Type:
- Single Family
- Sq.Ft.:
- 3,897
- Status:
- Active
- Beds:
- 4
- Lot size:
- 0.2 Acres
- Year built:
- 2003
- Baths:
- 5.00
- MLS#:
- 2488160
- Subdivision:
- Hampton Place
ADDITIONAL INFORMATION
Nestled in the serene Hampton Place neighborhood, this captivating two-story residence boasts three living spaces. A cozy hearth room with a fireplace seamlessly connected to the island kitchen—perfect for entertaining or everyday family gatherings. Step into the sun-drenched sunroom with two skylights or escape to the hardscaped 15'x31' stamped concrete patio, surrounded by a fenced yard and picturesque tree line—ideal for outdoor enjoyment and privacy. Get ready for movie and game nights in the spacious finished basement featuring a wet bar and family room, game room and 4th Full Bathroom.
- Type:
- Single Family
- Sq.Ft.:
- 4,184
- Status:
- Active
- Beds:
- 3
- Lot size:
- 0.28 Acres
- Year built:
- 1996
- Baths:
- 4.00
- MLS#:
- 2483201
- Subdivision:
- Pavilions
ADDITIONAL INFORMATION
Welcome to your future dream home, where elegance meets functionality! Step into this stunning story and a half residence, where the open floor plan gracefully connects the living room, dining area, family room, kitchen, and kitchenette. The entrance hall greets you with an exquisite spherical staircase that ascends to the second-floor office and two additional charming bedrooms. On the first floor, you'll find a serene master bedroom complete with a luxurious ensuite bath—your personal haven of tranquility. Outdoors is just as inviting! A partially covered deck invites you to soak up delightful weather while enjoying picturesque views of 3-acre protected open space from the walkout basement patio. Inside this versatile basement lies a spacious recreation room equipped with a wet bar and TV viewing area—a perfect setting for gatherings. Fitness enthusiasts will appreciate the dedicated weight room and tool aficionados will love their own workspace in addition to two generous storage rooms. Plus, there's potential for a fourth bedroom complete with its own full bath—ideal for guests or growing families. This home exudes both traditional style and practicality with its cement tile roof and expansive windows showcasing breathtaking natural landscapes. Accommodate your vehicles effortlessly thanks to an extra-large 2-car garage featuring an external entrance and stairway access to the basement alongside bonus parking for another car on-site. Experience luxery living combined seamlessly with comfort and convenience in this exceptional property—all it's missing is you!
$2,397,000
4602 W 136th Street Leawood, KS 66224
- Type:
- Single Family
- Sq.Ft.:
- 5,013
- Status:
- Active
- Beds:
- 5
- Lot size:
- 0.28 Acres
- Baths:
- 6.00
- MLS#:
- 2486863
- Subdivision:
- Aventino
ADDITIONAL INFORMATION
Welcome to Aventino, where luxury and lifestyle converge at the prime location of 135th and Roe in the heart of Leawood! Gorgeous CLYDESDALE by Willis Custom Homes will wow you from the moment you enter! Solid walnut with back lit mirror details grace the stunning entry where a clear glass staircase invites an unobstructed view of the home's elegant interior. This magnificent home is created for entertaining with a full bar added to the main floor, where there is plenty of open space for your family and friends to gather. Dream kitchen features Monogram appliances plus an additional cook top and diswasher in the prep kitchen/pantry. Two floor-to-ceiling telescoping sliders disappear into the wall on one side providing seamless enjoyment of the covered and screened lanai with stone tiled fireplace. Elegant primary suite and with spa-worthy bath provide serene respite after a busy day. Spacious primary closet features convenient laundry area and pull down storage to maximize the space! Bedroom off of foyer is also a perfect space for home office. Descend the floating staircase to lower level where you will find more entertaining space, complete with full bar, glass wine room, and workout space. There are three additional bedrooms and baths in lower level, and you can walk out to an amazing and secluded stone patio. Beyond it are two additional patios with firepit and dining space for a jaw droppping outdoor entertaining area! Located off 135th St. in the heart of all that Leawood has to offer. Aventino offers a lifestyle of location, convenience, and luxury. Come out and visit us today!
- Type:
- Other
- Sq.Ft.:
- 2,971
- Status:
- Active
- Beds:
- 4
- Lot size:
- 0.05 Acres
- Year built:
- 2000
- Baths:
- 3.00
- MLS#:
- 2487297
- Subdivision:
- Camden Woods
ADDITIONAL INFORMATION
Welcome to this maintenance-provided stand-alone patio villa nestled on a peaceful cul-de-sac in the desirable Camden Woods. Enjoy the ease of one-level living in a desirable reverse 1.5 story layout. The open foyer sets the stage for the spacious living room, featuring a vaulted ceiling, floor-to-ceiling windows, and gas log fireplace with elegant, fluted columns. The kitchen boasts tiled floors, solid surface countertops, a convenient breakfast bar with bar stool seating, a built-in pantry, and a side bar with additional counter space. The hearth room has a vaulted ceiling and gas log fireplace, A door off the hearth room leads out to a partially covered deck. The formal dining room is generously sized to accommodate gatherings of most sizes. This main floor master bedroom ensuite, complete with a box-up vaulted ceiling with two levels of crown molding. The master bath features a tile floor, double vanities, a jetted tub, a tiled shower, and a spacious walk-in closet. There is a 2nd bedroom and full bath on the main level that can be used for guest room or office. The finished walk-out lower level features a spacious rec room with a stone gas log fireplace, an impressive wall of custom built-in bookshelves, and a tiled wet bar area equipped with a fridge. a beverage fridge, along with bar stool seating. Additionally, the lower level includes the third and fourth bedrooms, each with a walk-in closet, as well as a jack & jill full bath. A screened-in lower-level patio off the rec room provides a second outdoor space. Throughout the main level, ornate crown moldings and woodwork add a touch of elegance. Neighborhood pool, lawn maintenance, snow removal, trash, recycle, and street maintenance included in the HOA dues.
- Type:
- Townhouse
- Sq.Ft.:
- 2,662
- Status:
- Active
- Beds:
- 3
- Lot size:
- 0.15 Acres
- Year built:
- 2015
- Baths:
- 3.00
- MLS#:
- 2485075
- Subdivision:
- Leabrooke Town Manor
ADDITIONAL INFORMATION
NEW PAINT throughout main level creating a light & bright living area in this reverse 1.5-story, maintenance-provided home boasts the highly desirable Leabrooke floor plan. Open layout and elegant design elements throughout. As you step into the living room, you're greeted by a stunning stone fireplace that serves as a focal point for the space. The kitchen is sleek and modern, with a marble breakfast bar, stainless steel appliances, and quartz countertops. The dining area features a eye catching vaulted wood slat ceiling creating a warm and inviting atmosphere. The main level master suite includes a spacious master bath and a large walk-in closet. A convenient laundry room with a sink is also located on the main level for easy access. The walk-out lower level encompasses two sizable bedrooms, each with walk-in closets, a full bath, and a cozy living room. Step outside to the stamped patio, where you can relax and unwind, surrounded by lush landscaping that offers privacy. Special features include soaring ceilings, brushed granite and quartz countertops, a covered deck, iron spindles, 3.5" white oak hardwood floors, tread caps, cove lighting, and designer carpet on the stairs. This home truly has it all. Don't miss the opportunity to make it yours!
$825,000
4408 W 150 Street Leawood, KS 66224
- Type:
- Single Family
- Sq.Ft.:
- 4,947
- Status:
- Active
- Beds:
- 5
- Lot size:
- 0.32 Acres
- Year built:
- 1995
- Baths:
- 5.00
- MLS#:
- 2486284
- Subdivision:
- Pavilions
ADDITIONAL INFORMATION
Imagine living in this stunner in the coveted Pavilions neighborhood Welcoming and impressive curb appeal topped off with a steel coated roof, lush landscaping and trees. This 1.5 story home with all new windows, a vaulted ceiling in the formal living room, dining room, oversized kitchen and hearth room complete with freshly painted white cabinets and granite countertops, and walk in pantry. Powder room and laundry room are just around the corner. The main level primary bedroom's ensuite bathroom has all new flooring and quartz countertops and walk in closet. Upstairs brings 3 considerably sized bedrooms with all new flooring and quartz in the bathrooms as well. A fully equipped kitchen/bar is in the basement with a recreation room, a flex room, storage, additional bedroom and large spa like bath with walk in shower and separate soaking tub. Entertain, cook meals, read a book, or take a nap in your gorgeous, treed and fenced backyard. Idyllic south Johnson County living.
- Type:
- Single Family
- Sq.Ft.:
- 4,520
- Status:
- Active
- Beds:
- 5
- Lot size:
- 0.52 Acres
- Year built:
- 1978
- Baths:
- 5.00
- MLS#:
- 2485995
- Subdivision:
- Leawood Meadows
ADDITIONAL INFORMATION
This sprawling 1.5-Story home is situated on an estate-sized lot on a quiet cul-de-sac in the highly desirable Leawood Meadows neighborhood. It features 5 bedrooms, 3.2 bathrooms, over 4,500 sq ft, finished basement, circle driveway, multiple living spaces, newer AC, and a customizable floorplan for any lifestyle. The main floor showcases hardwood floors, 2 brick fireplaces, vaulted ceilings, exposed beams, laundry room, chic powder room, formal dining, living room, and a cozy sitting room or office. The gorgeous renovated kitchen showcases flowing quartz countertops, grand center island, gas cooktop, stainless steel appliances, and ample prep space for culinary endeavors. The primary suite is a retreat unto itself, featuring dual closets and a luxurious marble bathroom complete with a dual vanity and walk-in shower. Upstairs, you'll find generously sized bedrooms with ample closet space, 2 full bathrooms, a balcony, and the option for a second primary bedroom complete with an attached bonus room to create any blueprint you desire! The finished lower level offers additional living space with a spacious rec room, half bathroom, egress window, and abundant storage. Outside, the park-like setting provides a serene backdrop for outdoor enjoyment, with a patio overlooking the manicured landscaped yard shaded by mature trees. Don’t miss out on this expansive home with a fantastic location in this sought-after Blue Valley School District neighborhood and minutes to shops, restaurants, and entertainment!
- Type:
- Single Family
- Sq.Ft.:
- 3,670
- Status:
- Active
- Beds:
- 4
- Lot size:
- 0.29 Acres
- Year built:
- 2000
- Baths:
- 5.00
- MLS#:
- 2485200
- Subdivision:
- Steeplechase
ADDITIONAL INFORMATION
Wonderful and well cared for 2 story home in the sought after subdivision of Steeplechase! Home has beautiful plantation shutters on main level and remote blinds on entry window. Pretty landscaping and decorative trees provide beauty and peace. Sellers have updated the carpeting, HVAC, master bathroom remodeled, most windows replaced, water heater, deck and more! Spacious corner lot with 3 car side entry garage. 4 large bedrooms on the 2nd level and a 5th non-conforming in the basement. Bedroom level laundry. Huge master suite. Walkout to peace patio in the private back yard. Amenities and schools are only steps away! Seller is offering $1,000 in lieu of the NEW portion of the deck to be painted to match. Weather has been uncooperative for scheduling. Taxes and square footage are approximate. Buyer and buyer agent to verify.
- Type:
- Other
- Sq.Ft.:
- 2,838
- Status:
- Active
- Beds:
- 3
- Lot size:
- 0.27 Acres
- Year built:
- 1999
- Baths:
- 3.00
- MLS#:
- 2485581
- Subdivision:
- Leawood Falls
ADDITIONAL INFORMATION
Leawood Falls welcomes you! This home is ready for its 2nd-ever owners. Meticulously and proudly maintained since 1999, it can soon be yours! The fantastic primary suite and bedroom 2 are conveniently located on the main level. While on the main level, you will find the laundry/mudroom right off the garage, a spacious great room, formal dining, and inviting kitchen full of cabinet and pantry space. Venture downstairs to log some work time in the dedicated office space, enjoy a game of pool, relax in the family room or third bedroom. New water heater in 2023, HVAC new in 2016. If organization and living a clutter-free life speaks to you, you will appreciate all the generous storage space on both levels of this amazing home. Come envision your future memories to be made!
- Type:
- Other
- Sq.Ft.:
- 1,776
- Status:
- Active
- Beds:
- 3
- Lot size:
- 0.09 Acres
- Year built:
- 2002
- Baths:
- 2.00
- MLS#:
- 2485456
- Subdivision:
- Highland Villas
ADDITIONAL INFORMATION
Welcome to Highland Villa's 55+ active adult community located in beautiful Leawood, KS just minutes away from dining, shopping, entertainment and the PrairieFire district and Corbin Park. This beautiful 3 bedroom, 2 bath villa offers 1,776 sq. feet of both luxury and practical living space pared with a lovely fenced patio for your morning coffee, entertaining friends and neighbors or a quiet area to watch the world go by!!!! You will love the light bright dreamy primary bedroom and bath w/ double vanity and walk in closet! Accessible Doors in every room. Beautiful New Carpet and Fresh Paint throughout! Clubhouse features a common area, library, bathrooms, kitchen and indoor heated pool. HOA provides: Roof Repair and Replacement, Exterior Maintenance, Lawn and Landscaping Maintenance, Street Maintenance, Club house and Club House Indoor Pool. See First Service Residential Documents Attached. See Declaration: Amended and Restated ( 8.1, page 26-29 for maintenance and repairs) Love where you Live!!!!
$1,550,000
13902 Canterbury Circle Leawood, KS 66224
- Type:
- Single Family
- Sq.Ft.:
- 7,661
- Status:
- Active
- Beds:
- 5
- Lot size:
- 0.37 Acres
- Year built:
- 2005
- Baths:
- 6.00
- MLS#:
- 2484999
- Subdivision:
- Tuscany Reserve
ADDITIONAL INFORMATION
Simply Stunning 1.5 Story in Desirable Tuscany Reserve! Old World Charm Meets Modern Luxury in This One of a Kind Custom Built Masterpiece. Grand 2 Story Rotunda, Fabulous Wine Room Adjoining The Dining Room , Gourmet Kitchen, Private Den w Built Ins, Impressive Great Room w Wall of Windows, Sensational Owners Suite w Spa Like Bath. Charming Covered Terrace & Lovely Screened in Porch W/ Wood Burning Fireplace, Three Spacious Secondary Bedrooms Above w Baths and Bonus Super Large Loft. Bed #1 Is Like a 2nd Primary Suite. Custom Iron Work Thru Out, High End Tile Roof and Intricate Moldings! Amazing Finished Lower Level Is The Ideal Entertaining Space and Includes A Large Rec Room, Game Area, Billiards Area, COOL Bar, Handsome Bath and 5th Bedroom + HUGE Unfinished Space That Includes A Bonus Suspended Storage Area. Unwind In The Outdoors On The Covered Screened in Lanai with a Fireplace Providing The Perfect Backdrop For Relaxation! Hurry on Over To See This Beautiful Home! Newer High Eff. Hvac and Tankless Hot Water Tank House Is Handicapped Accessible and Has Chair Lift-Seller Will Remove Those Items -Motivated Seller!
- Type:
- Other
- Sq.Ft.:
- 2,938
- Status:
- Active
- Beds:
- 4
- Lot size:
- 0.25 Acres
- Year built:
- 2023
- Baths:
- 5.00
- MLS#:
- 2484122
- Subdivision:
- Stone Ledge At Iron Horse
ADDITIONAL INFORMATION
Nestled in a peaceful cul-de-sac setting, this remarkable villa presents the epitome of main level living. With four bedrooms and four and a half bathrooms, including a sumptuous master suite conveniently situated on the main level, this home offers both space and convenience. The laundry room connects to the master suite walk in closet for ease. The open floor plan seamlessly integrates the living, dining, and kitchen areas, creating an inviting atmosphere. The option of using the second bedroom located on the main level for office space or a bonus room provides a space to utilize as you wish. Beyond the main level, a finished basement awaits, complete with a wet bar area perfect for entertaining guests or unwinding after a long day. Both bedrooms on the lower level offer a walk-in closet and their own full bathroom. Step outside onto the covered deck, where you can enjoy hosting gatherings with ease. From its elegant design to its quality finishes, this villa embodies a harmonious blend of comfort and refinement, promising a lifestyle of unparalleled indulgence.
$2,400,000
15521 Fontana Street Overland Park, KS 66224
- Type:
- Single Family
- Sq.Ft.:
- 6,815
- Status:
- Active
- Beds:
- 7
- Lot size:
- 0.58 Acres
- Year built:
- 2023
- Baths:
- 7.00
- MLS#:
- 2478456
- Subdivision:
- Mission Ranch
ADDITIONAL INFORMATION
Nestled on a sprawling half-acre cul-de-sac estate lot, this stunning custom-built home by Koehler Building Company awaits its first fortunate owner. With meticulous attention to detail and exquisite craftsmanship, this residence offers unparalleled sophistication and comfort. Step inside to discover a haven of opulence, where every inch exudes elegance. The heart of the home boasts a chef's dream kitchen, equipped with top-of-the-line Sub-Zero and Wolf appliances, quartzite and it's complemented by a robust butler's pantry, ensuring seamless entertaining. Outside, the expansive lanai beckons with panoramic views of the lush surroundings and features a pristine pool with a sun shelf & automatic cover, ideal for refreshing dips on sunny days. Adjacent lies an inviting in-ground hot tub, offering the ultimate relaxation retreat. Plus, a private full pool bathroom with its own entrance ensures convenience for guests. A flexible bonus room seamlessly connects to the lanai and outdoor covered dining area, perfect for hosting gatherings. Retreat to the lavish primary suite, where indulgence knows no bounds. Pamper yourself in the luxurious walk-in shower with body sprays, unwind in the free-standing soaker tub, or revel in the convenience of a bidet toilet for added comfort. Entertainment abounds in the finished lower level, boasting a sleek bar, gym, two bedrooms, recreation space, and a lounge that doubles as a game room. Upstairs, four additional bedrooms and a loft offer ample space for kids and guests. Practical amenities such as a four-car garage with electric car charging, two fireplaces, wood floors, generous mudroom, laundry room on every floor, built-ins, and a fenced yard elevate the living experience to new heights. Don't miss the chance to own this unparalleled masterpiece, where luxury meets functionality in every detail. Seize this unique opportunity to make this exquisite residence your own and indulge in a lifestyle of unparalleled refinement and comfort.
- Type:
- Other
- Sq.Ft.:
- 3,706
- Status:
- Active
- Beds:
- 4
- Lot size:
- 0.26 Acres
- Year built:
- 2006
- Baths:
- 4.00
- MLS#:
- 2480907
- Subdivision:
- The Villas Of Chapel Green
ADDITIONAL INFORMATION
Experience luxury living in this stunning reverse 1.5 story in the sought after Villas of Chapel Green community. This immaculately maintained home is open and warm, featuring beautiful hardwoods throughout the great room and kitchen - perfect for entertaining. Indulge in the master bath with a double vanity, separate shower and tub, and oversized walk-in closet. Relax on your private screened-in porch, overlooking the beautiful landscaping. The basement boasts a generous recreation room with wet bar and two additional bedrooms. Plus plenty of storage for all your hobbies and seasonal decorations. All there is to do here is move in and enjoy the maintenance free lifestyle this neighborhood offers!
$855,300
14500 Meadow Lane Leawood, KS 66224
- Type:
- Other
- Sq.Ft.:
- 3,033
- Status:
- Active
- Beds:
- 3
- Lot size:
- 0.55 Acres
- Year built:
- 2024
- Baths:
- 3.00
- MLS#:
- 2480935
- Subdivision:
- Leabrooke Town Manor Villas
ADDITIONAL INFORMATION
LOT 17*Leabrooke Town Manor Villas final build*Huge lot givng this home a massive backyard for a maintainance provided villa*Beautiful Briarwood floorplan with stunning modifications such as a large slider opening the Great Room to covered deck with outdoor fireplace*3 car garage*Two bedrooms on main floor along with laundry room*Large dining area with bump out*Custom cabinets*Large walk-in pantry*Stainless Steel appliances*Vaulted ceilings*Third bedroom and full bath in Lower Level*Extra large Rec Room with a section that could easily transform into a fourth bedroom*One of the two storage rooms would make a great wine room, exercise room, craft room or whatever the Buyer desires*Home is in the trim stage allowing time for Buyers to make their own selections*13 hours of interior decorating services included with contract*HOA includes maintainance provided lawn care, snow removal at 2" or more, mulching, swimming pool, Sport Court with tennis and basketball, Clubhouse with exercise rooom, stocked fishing pond*Additional $975 annual HOA dues to Leabrooke Master*Agent related to Officer/Partner of TaylorSterling Construction and Leabrooke Town Manor Villa HOA
- Type:
- Single Family
- Sq.Ft.:
- 4,562
- Status:
- Active
- Beds:
- 6
- Lot size:
- 0.28 Acres
- Year built:
- 2018
- Baths:
- 6.00
- MLS#:
- 2479331
- Subdivision:
- Watersedge
ADDITIONAL INFORMATION
GORGEOUS 1.5 STORY SOFT CONTEMPORARY BY GLEN MOCK IN COVETED WATERS EDGE. THIS OPEN FLOOR PLAN FEATURES 20" SOARING CEILINGS IN ENTRY AND GREAT ROOM WITH GORGEOUS FLOOR TO CEILING SLAB FIREPLACE. LARGE PRIMARY BEDROOM ON MAIN LEVEL WITH BEAUTIFUL WINDOWS AND A SPA-LIKE BATHROOOM WITH FREE STANDING TUB, WALK-IN SHOWER, AND LARGE CLOSET ATTACHED TO LAUNDRY ROOM. MAIN LEVEL HAS FORMAL DINING ROOM THAT COULD ALSO BE USED AS AN OFFICE. KITCHEN BOASTS A FABULOUS QUARTZ ISLAND AND A LARGE EAT-IN AREA THAT WALKS OUT TO ENCLOSED PATIO WITH A SEE-THRU FIREPLACE. NICE SIZE PATIO PERFECT FOR OUTDOOR ENTERTAINING. 3 BEDROOMS ON SECOND FLOOR HAVE PRIVATE EN-SUITE BATHS AND WALK-IN CLOSETS. 2 BEDROOMS IN DAYLIGHT BASEMENT SHARE A JACK & JILL BATH. BASEMENT HAS LOADS OF REC SPACE PLUS 2 LARGE STORAGE AREAS. NEW FENCE, NEW LANDSCAPING AND ADDITIONAL LAUNDRY ADDED IN BASEMENT. WELCOME TO YOUR DREAM HOME...PLEASE VIEW THE BEAUTIFUL VIRTUAL TOUR!
- Type:
- Single Family
- Sq.Ft.:
- 5,975
- Status:
- Active
- Beds:
- 4
- Lot size:
- 0.35 Acres
- Year built:
- 2000
- Baths:
- 6.00
- MLS#:
- 2478735
- Subdivision:
- Iron Horse Estates
ADDITIONAL INFORMATION
Welcome to this two-story Don Julian home nestled within the prestigious Ironhorse community, overlooking the serene 18th fairway of the Ironhorse Golf Course. Step into the large kitchen, boasting an island that serves as both a gathering spot and a practical workspace. Adjacent to the kitchen, the hearth room has a fireplace and built-in cabinetry. Enjoy the spacious media room, perfect for hosting guests or enjoying a quiet movie night. The main level also features a formal dining room, a versatile flex space suitable for a home office or formal living area, a convenient half bath, and a practical mud room/laundry room accessible from the 3-car garage. Step outside onto the screened porch from the kitchen, where you can access the lower-level patio and the expansive, private backyard. Upstairs, discover four generously sized bedrooms, each accompanied by its own full bath. The primary suite has a large bathroom and ample closet space. Descend to the finished lower level, where you'll find a wet bar, gaming area and great room providing ample space for entertaining. Additionally, two flex rooms offer versatility for a home gym, office, or hobby space, complemented by a full bath for added convenience. Abundant storage space completes the lower level.
 |
| The information displayed on this page is confidential, proprietary, and copyrighted information of Heartland Multiple Listing Service, Inc. (Heartland MLS). Copyright 2024, Heartland Multiple Listing Service, Inc. Heartland MLS and this broker do not make any warranty or representation concerning the timeliness or accuracy of the information displayed herein. In consideration for the receipt of the information on this page, the recipient agrees to use the information solely for the private non-commercial purpose of identifying a property in which the recipient has a good faith interest in acquiring. The properties displayed on this website may not be all of the properties in the Heartland MLS database compilation, or all of the properties listed with other brokers participating in the Heartland MLS IDX program. Detailed information about the properties displayed on this website includes the name of the listing company. Heartland MLS Terms of Use |
Overland Park Real Estate
The median home value in Overland Park, KS is $515,900. This is higher than the county median home value of $283,700. The national median home value is $219,700. The average price of homes sold in Overland Park, KS is $515,900. Approximately 86.98% of Overland Park homes are owned, compared to 8.59% rented, while 4.43% are vacant. Overland Park real estate listings include condos, townhomes, and single family homes for sale. Commercial properties are also available. If you see a property you’re interested in, contact a Overland Park real estate agent to arrange a tour today!
Overland Park, Kansas 66224 has a population of 34,195. Overland Park 66224 is less family-centric than the surrounding county with 37.75% of the households containing married families with children. The county average for households married with children is 38.73%.
The median household income in Overland Park, Kansas 66224 is $151,446. The median household income for the surrounding county is $81,121 compared to the national median of $57,652. The median age of people living in Overland Park 66224 is 45.5 years.
Overland Park Weather
The average high temperature in July is 87.8 degrees, with an average low temperature in January of 20.5 degrees. The average rainfall is approximately 41.9 inches per year, with 14.9 inches of snow per year.
