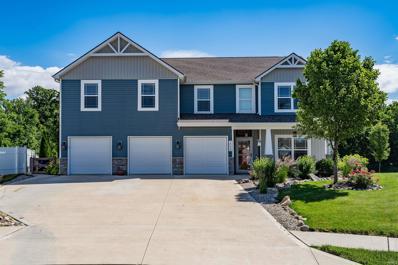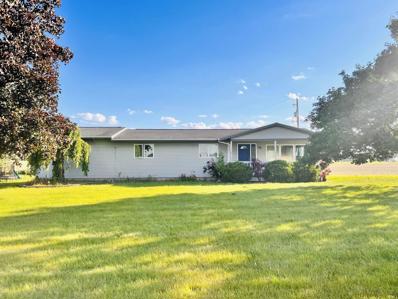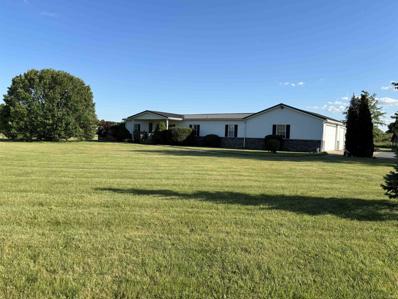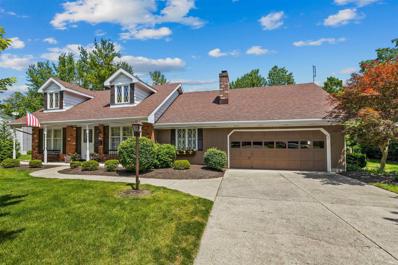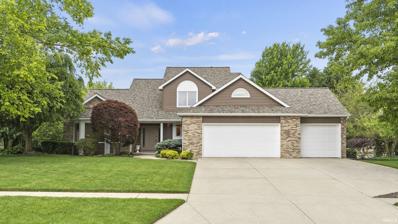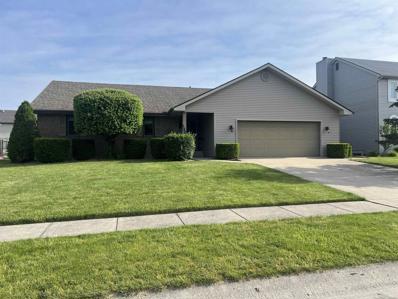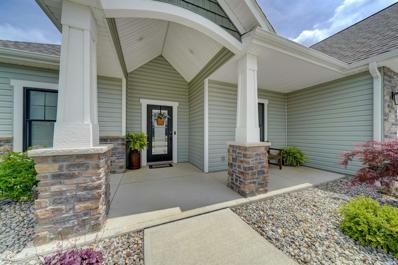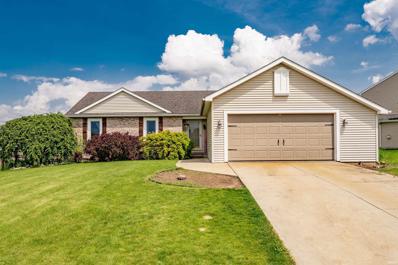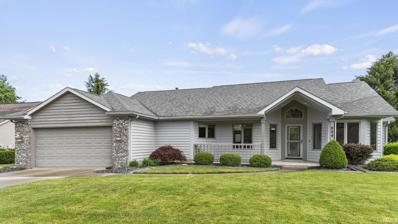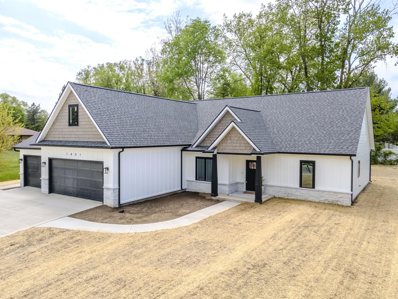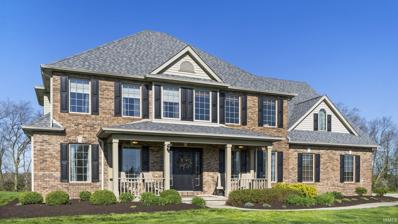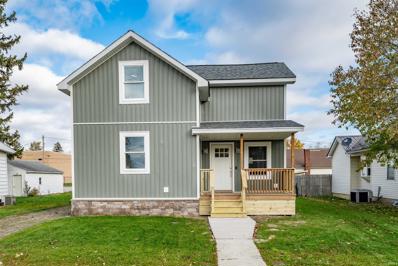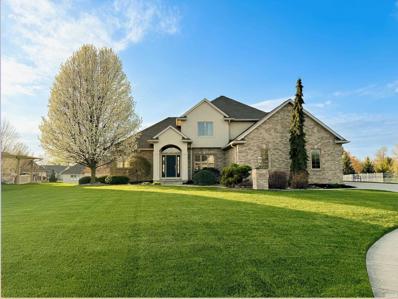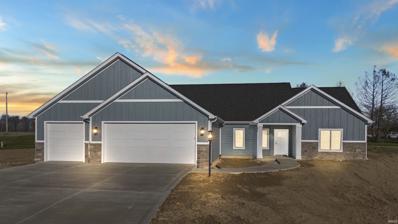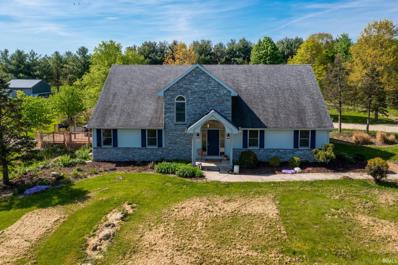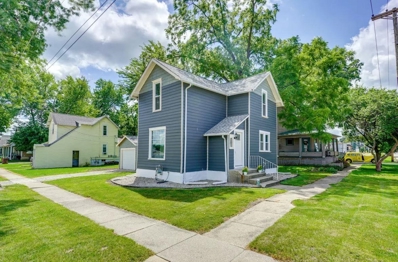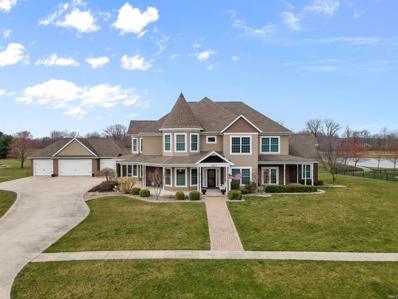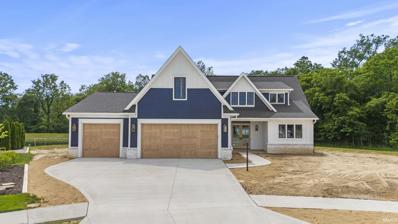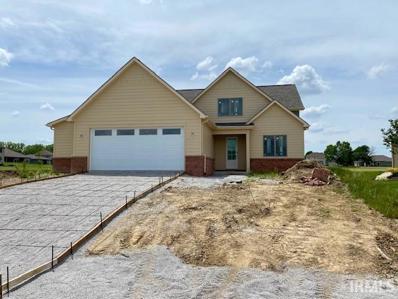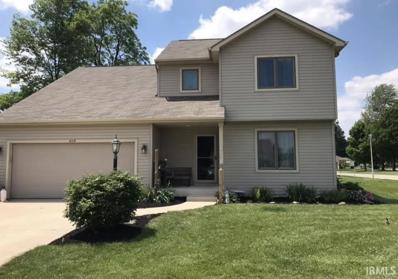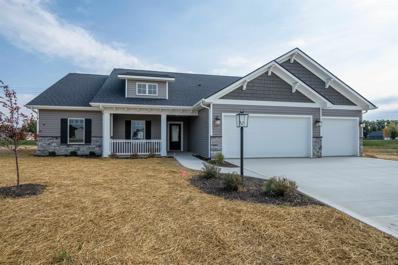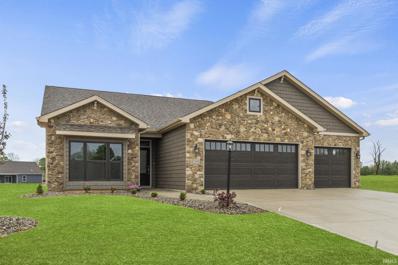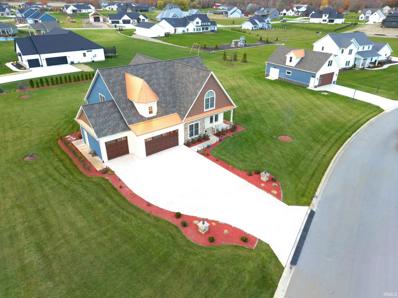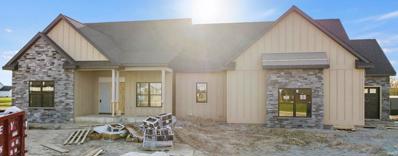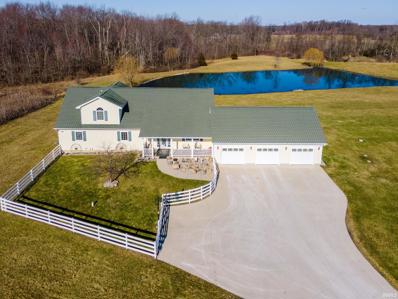Auburn IN Homes for Sale
$410,000
2008 Chandler Court Auburn, IN 46706
- Type:
- Single Family
- Sq.Ft.:
- 3,364
- Status:
- NEW LISTING
- Beds:
- 5
- Lot size:
- 0.24 Acres
- Year built:
- 2016
- Baths:
- 3.00
- MLS#:
- 202421157
- Subdivision:
- Masons Village
ADDITIONAL INFORMATION
5 BR, 3 FULL BA, over 3,350sf of living space, 3 car garage on fenced, cul de sac lot backing to pond and woods. This newer craftsman style home features spacious room sizes, 3 living areas, granite kitchen, HUGE master suite w/ separate garden tub & shower, and very large walk-in closet. Add'l amenities include shiplap accents, 9' ceilings, crown molding, granite in all baths, accent lighting in kitchen, large closets, 2nd flr laundry rm, levered door handles, rounded drywall corners, tank-less water heater, water softener, 5 ring cameras, and ADT security system - plus a whole house Back-Up Generator so you will never be without power! Maybe the best feature is the exterior, with great curb appeal, beautiful landscaping beds, spacious deck & patio area, fire-pit overlooking large pond and woods. This is a very well maintained property. Super location in country neighborhood just 5 min to Auburn and 20 min to Dupont Rd.
$349,900
3680 State Road 8 Auburn, IN 46706
- Type:
- Single Family
- Sq.Ft.:
- 1,776
- Status:
- NEW LISTING
- Beds:
- 4
- Lot size:
- 1.5 Acres
- Year built:
- 1960
- Baths:
- 2.00
- MLS#:
- 202421082
- Subdivision:
- None
ADDITIONAL INFORMATION
Welcome to serene country living! This delightful ranch home boasts 1776 square feet of living space, featuring 4 bedrooms and 2 full baths, with new flooring throughout most of the home. This home also has a full basement for added versatility. The roof, furnace and well have all been replaced in the last 11 years. All on a picturesque 1.5 acre lot. Step outside onto the 16x35 deck and soak in the tranquil surroundings. Plus a massive 40x60 pole barn offers ample storage or workshop space. There is also a 22x24 garage and 10x12 shed on the property, both of these have potential but do need repairs. Don't miss out on this perfect blend of comfort and rural charm yet so close to the amenities of town.
- Type:
- Mobile Home
- Sq.Ft.:
- 1,764
- Status:
- NEW LISTING
- Beds:
- 3
- Lot size:
- 4.1 Acres
- Year built:
- 1987
- Baths:
- 2.00
- MLS#:
- 202420995
- Subdivision:
- None
ADDITIONAL INFORMATION
Welcome to the country life! 3 bedrooms, two bath home on a full basement. Sit in the three-season room in the back and watch the deer and wildlife play! Enjoy the pond view from the large deck. The pond is stocked with large bass, bluegill and catfish. The deer love the beach area. This home has had many updates, including the steel roof. Three car garage is heated and has 220 amp service. The large hen house is convenient to gather your fresh eggs every morning!
- Type:
- Single Family
- Sq.Ft.:
- 1,896
- Status:
- NEW LISTING
- Beds:
- 4
- Lot size:
- 0.33 Acres
- Year built:
- 1966
- Baths:
- 2.00
- MLS#:
- 202420876
- Subdivision:
- S Wood
ADDITIONAL INFORMATION
OPEN HOUSE SUNDAY (June 9th) 2-4. Welcome to this Lovely One Owner Home! You will Fall in Love with this well cared for home. Starting with the Covered front Porch, as you enter you'll find a Formal Living Room, Formal Dining Room, a Kitchen has with Breakfast nook and laundry area, Plus a Family Room with a Fireplace. Also on the Main Level you will 2 Bedrooms and Full Bath. Upstairs you find an additional 2 Bedrooms with Dormers and Full Bath. and walk in Attic. There is Also a Full Basement, Ready to be Finished. The Patio overlooks a Private Backyard. Close to Historic Downtown Auburn. SELLER IS OFFERING A $4000.00 Allowance towards Closing Costs, Pre Pays and/or Points!
$474,900
1123 Essex Drive Auburn, IN 46706
- Type:
- Single Family
- Sq.Ft.:
- 3,517
- Status:
- NEW LISTING
- Beds:
- 3
- Lot size:
- 0.36 Acres
- Year built:
- 1993
- Baths:
- 4.00
- MLS#:
- 202420537
- Subdivision:
- Village Of Duesenberg
ADDITIONAL INFORMATION
Located in the Village of Duesenberg this gorgeous home has 3-4 BR/3.5 Baths with the master on the main level. Your family chef will enjoy preparing scrumptious meals on the spacious granite counter/work area of the kitchen. And, who wouldn't appreciate the abundance of cabinet space and convenient island seating for 4. Just off the kitchen is an enormous dining room amalgamated with a sunroom which boasts an outstanding beamed wood ceiling & view of the rear yard. Perfect for entertaining and relaxing, this property has 3 living areas plus the impressive Pavestone patio which includes a basketball area & hot tub that stays. The lower level is finished & offers a living area, game space, full bath, exercise room and home office. There is a 1/2 bath & laundry room conveniently close to the 3 car garage. In the garage you'll find a refrigerator that stays, pull down attic & additional area perfect for lawn equipment storage.
$264,900
1404 Baron Court Auburn, IN 46706
- Type:
- Single Family
- Sq.Ft.:
- 1,704
- Status:
- Active
- Beds:
- 3
- Lot size:
- 0.21 Acres
- Year built:
- 1989
- Baths:
- 2.00
- MLS#:
- 202418681
- Subdivision:
- Valley Park
ADDITIONAL INFORMATION
HERE WE HAVE A VERY WELL MAINTAINED RANCH STYLE HOME IN A BEAUTIFUL NEIGHBORHOOD ... THIS HOME FEATURES 3 BDRMS 2 BATHS, WITH WALKIN CLOSETS, A VERY SPACIOUS LIVING AREA WITH FIREPLACE. THE LOVELY OPEN KITCHEN AND DINING AREA WHICH INCLUDES AMPLE CABINETS , ALL APPLIANCES, CUTE LITTLE BREAKFAST BAR AND BAY WINDOW. ALSO ADD THE LARGE DOUBLE GLASS DOOR LEADING YOU OUT ON THE PATIO IN THE FULLY FENCED BACK YARD WITH UTILITY SHED ... DON'T WAIT LONG SET YOUR PERSONAL SHOWING TODAY
- Type:
- Single Family
- Sq.Ft.:
- 2,081
- Status:
- Active
- Beds:
- 3
- Lot size:
- 0.28 Acres
- Year built:
- 2021
- Baths:
- 2.00
- MLS#:
- 202417827
- Subdivision:
- Greyson Heights
ADDITIONAL INFORMATION
This well-maintained home is truly luxurious! The attention to detail in the design and the use of high-quality materials like quartz countertops and the custom built and painted cabinetry reaching to the ceiling, create a sophisticated and inviting atmosphere. The spacious foyer sets the tone for the home, providing a grand entrance for guests and residents alike. The inclusion of a den with glass doors off the foyer adds versatility to the space, offering a private area that can be used as a home office, study, or library. The great room provides a tray ceiling with crown molding, a corner gas fireplace with stone surround, and large picture windows. The abundance of windows not only offers natural light, but it also offers breathtaking views of the covered veranda and the serene pond beyond. The windows in the great room have been tented so those breathtaking views aren't interrupted. The 1st Bedroom En Suite also has a tray ceiling with crown molding adding a touch of sophistication to the space, while the generously sized bathroom and walk in closet boasts high-end features for comfort, convenience, and storage. The 2nd and 3rd spacious bedrooms and bathroom with a double sink vanity add practicality and comfort. Other amenities include a whole house generator, a whole house surge protector, and an irrigation system in the front and side yards.
- Type:
- Single Family
- Sq.Ft.:
- 2,400
- Status:
- Active
- Beds:
- 3
- Lot size:
- 0.27 Acres
- Year built:
- 2000
- Baths:
- 3.00
- MLS#:
- 202417657
- Subdivision:
- Bear Creek Estates
ADDITIONAL INFORMATION
Welcome to your new oasis in Bear Creek Estates! This stunning ranch-style home boasts 3 bedrooms, 2.5 bathrooms, and a full partially finished basement, offering ample space for comfortable living and endless possibilities. Nestled in Bear Creek Estates, this property is not just a home, but a lifestyle upgrade. The spacious backyard provides the perfect canvas for outdoor entertainment, whether you're hosting gatherings with friends and family or simply enjoying a peaceful evening. Inside, the main level features a thoughtfully designed layout, with an inviting living area, a well-appointed kitchen, and a dining space that beckons for memorable meals and conversations. The master suite offers a private retreat, complete with an ensuite bathroom for added convenience. Venture downstairs to discover the full partially finished basement, where the potential is limitless. With ample room to add an additional bedroom, office, or more storage, you have the flexibility to tailor this space to suit your unique needs and preferences. Conveniently located close to downtown Auburn, this home provides easy access to all the local activities, shops, and dining options that make this area so vibrant and desirable. Don't miss your chance to make this dream home yours. Schedule a showing today and experience the perfect blend of comfort, convenience, and style. ***SELLER WILLING TO PROVIDE CONCESSIONS FOR BASEMENT FLOORING***
- Type:
- Single Family
- Sq.Ft.:
- 2,508
- Status:
- Active
- Beds:
- 3
- Lot size:
- 0.29 Acres
- Year built:
- 1991
- Baths:
- 2.00
- MLS#:
- 202418628
- Subdivision:
- Village Of Duesenberg
ADDITIONAL INFORMATION
Welcome to your new home in the charming Village of Duesenberg! Located close to schools and shopping, this updated 3-bedroom, 2-bathroom home on a partial basement (that is finished) offers a perfect blend of comfort and convenience. Look at the updates that have been made! Major main level remodel- New vinyl main level, new lighting and outlets, master bath shower, sinks, faucets and vanity- 2016. New Maytag washer and dryer, 2016; Water softener- 2016; Furnace, AC unit and new concrete back patio- 2018; Landscaping (back, professional): 2021; Water heater- 2022; new hard surface flooring in hallway and family room- 2024. Inside, you'll discover an inviting open eat-in kitchen with captivating views to the dining room, adorned with elegant glass-paneled French doors. Cozy up in the family room beside the brick fireplace, featuring a convenient gas log for those chilly evenings. With a 2-car attached garage, stamped concrete edging, and gutter extensions, practicality meets style seamlessly. Enjoy the serene outdoors on the concrete back patio surrounded by low-maintenance landscaping, perfect for relaxation and entertaining alike. Equipped with stainless steel appliances and a stackable washer and dryer for added convenience, this home ensures modern living at its finest. Schedule your tour today with your realtor!
$440,000
1801 Fairway Drive Auburn, IN 46706
- Type:
- Single Family
- Sq.Ft.:
- 2,029
- Status:
- Active
- Beds:
- 3
- Lot size:
- 0.37 Acres
- Year built:
- 2024
- Baths:
- 2.00
- MLS#:
- 202416054
- Subdivision:
- Bridgewater
ADDITIONAL INFORMATION
This brand new Fox Homes build located in the highly desirable Bridgewater Subdivision near both the Cedar Creek & Bridgewater Golf Club is complete & ready to be yours! Step inside and be wow'd by over 2000 stunning square feet of upscale living area spread throughout an open floorplan which includes an upper level Bonus Room. The Home centers around a large stylish Kitchen featuring an island with bar seating, two tone cabinetry, quartz countertops, stylish contemporary light fixtures, and a Breakfast Nook which all overlook a vaulted Great Room anchored by a gas log fireplace wrapped with beautiful dark tile and a stylish mantle. Steps away - sliding doors provide easy access to the covered outdoor Veranda which has an overhead ceiling fan. To one side of the home - a Master suite featuring a tray ceiling, built-in sconce lighting, large walk-in closet, and custom tile shower. To the other - two spacious Guestrooms, their shared Full Bathroom, and access to the Upper Level Bonus Room which could make for a perfect Home Office or Studio. Bridgewater Golf Community offers not only the Golf Course but also an association pool, 3 covered bridges, many ponds, tennis & pickleball courts, and a bar & banquet hall. The location also offers easy highway access which can lead you South to Fort Wayne & Parkview Regional Medical Center within minutes or North to enjoy the multitude of lakes in Dekalb & Steuben Counties.
$689,000
19033 Amstutz Road Auburn, IN 46706
- Type:
- Single Family
- Sq.Ft.:
- 3,279
- Status:
- Active
- Beds:
- 4
- Lot size:
- 3.18 Acres
- Year built:
- 2003
- Baths:
- 4.00
- MLS#:
- 202413847
- Subdivision:
- Country Lake Estates
ADDITIONAL INFORMATION
Indulge in rural luxury at this sprawling 3.18-acre country estate, adorned with meticulously designed landscaping and a complete irrigation system. Seamlessly merging tranquility with opulent living, this property boasts ample indoor and outdoor space, featuring a spacious 40x26 heated out-building ideal for all your hobbies. Inside, discover quality and comfort. The primary bath underwent a stunning renovation in 2023, while granite kitchen countertops added in 2022. Upgrades such as the furnace, AC, and Generac generator were all installed in 2022, new roof in 2021, ensuring peace of mind for years to come. Rigid plank flooring installed in 2022, and the addition of an underground fence covering 2 acres in the same year. Enjoy the natural light through seven new windows and appreciate the convenience of a concrete parking pad added in 2022. Conveniently situated just 15 minutes from Parkview Hospital North, this country estate strikes the perfect balance between serenity and accessibility. Schedule your showing today!
$264,900
330 W 15TH Street Auburn, IN 46706
- Type:
- Single Family
- Sq.Ft.:
- 1,652
- Status:
- Active
- Beds:
- 3
- Lot size:
- 0.16 Acres
- Year built:
- 1960
- Baths:
- 2.00
- MLS#:
- 202412896
- Subdivision:
- None
ADDITIONAL INFORMATION
OPen House Saturday 2-4pm 4/20/2024!! Completely remodeled two story home in the heart of Auburn! This 3 bed 2 full bath home has been stripped to its foundation, rearranged, and rebuilt with incredible attention to detail. The tasteful design choices in the kitchen invite the home cook to take advantage of top quality cabinets and countertops. Main floor bedroom ensuite includes washer and dryer (electric) hookups. Bonus space upstairs for more living or rec area. Additional two bedrooms and a full bathroom upstairs. The front and back porches brand new and ready for enjoyment. The detached garage is the the last piece of the old home, remodel into the ultimate garage/guest suite or remove it and start fresh. This home can be converted to a duplex--it already has the plumbing and electrical run. Whether you are looking for an investment property or a like new, low maintenance home, this one is a must see!
- Type:
- Single Family
- Sq.Ft.:
- 4,076
- Status:
- Active
- Beds:
- 4
- Lot size:
- 0.39 Acres
- Year built:
- 2003
- Baths:
- 4.00
- MLS#:
- 202412581
- Subdivision:
- Bridgewater
ADDITIONAL INFORMATION
Say "Welcome Home" to this large home with so much to offer. Once you enter into the most impressive foyer, next you will be impressed by large windows, beautilful built ins that surround the fireplace, open concept to the outstanding kitchen and nook. Built ins will be found in den, living room and lower level. There are 4 bedrooms and 3.5 baths. The main floor primary suite has a beautiful double sided fireplace and large ensuite. On the lower level you will find a very spacious familly room with stone wall, built ins, kitchen, den and so much more. Enjoy your time in the 3 seasons room, leading to the entertainer's dream outdoor space. This area is complete with an upper Trex deck, lower patio, built in stone fireplace along with a new grill. Oversized 3 car garage with so much additional storage and a back stairway to the basement. Third bay of garage 20x12. Summer is coming so letâs get you access to the pool and tennis court. Pre-approved Buyers only please.
$529,900
19179 Ringo Road Auburn, IN 46706
- Type:
- Single Family
- Sq.Ft.:
- 2,248
- Status:
- Active
- Beds:
- 3
- Lot size:
- 0.63 Acres
- Year built:
- 2024
- Baths:
- 2.00
- MLS#:
- 202411210
- Subdivision:
- Silver Leaf Estates
ADDITIONAL INFORMATION
**OPEN HOUSE SUNDAY 6/2 FROM 3-5PM** BRAND NEW HOME by MBN Properties!
- Type:
- Single Family
- Sq.Ft.:
- 4,312
- Status:
- Active
- Beds:
- 5
- Lot size:
- 9 Acres
- Year built:
- 1994
- Baths:
- 4.00
- MLS#:
- 202410615
- Subdivision:
- None
ADDITIONAL INFORMATION
This beautifully updated, remodeled, and well cared for home offers everything a family might wish for! Whether you are looking for recreation, multiple living spaces, storage for your toys, potential for horses or livestock, or room for your growing family, this home has it all! Inside this magnificent home are 5 bedrooms, 4 full baths, and a full basement with wet bar. For outdoor entertaining, there is a large deck, fire pit, pergola, and a gazebo by the pond! There are 4 outbuildings, plus an oversized attached 3 car garage with 2400 square feet of additional space for a workshop, storage, studio, or whatever your imagination takes you! All of this on almost 9 acres of play space! Twenty minutes from Glenbrook Mall, you are conveniently located between Fort Wayne and Auburn which makes this home an excellent location to dinning, shopping, universities, businesses, and more! To many amenities to list, come check out this amazing home! Seller is willing to buy down interest rate by 1 point with acceptable offer.
$179,900
119 E 11TH Street Auburn, IN 46706
- Type:
- Single Family
- Sq.Ft.:
- 1,092
- Status:
- Active
- Beds:
- 2
- Lot size:
- 0.08 Acres
- Year built:
- 1910
- Baths:
- 1.00
- MLS#:
- 202410572
- Subdivision:
- None
ADDITIONAL INFORMATION
Back on market at no fault of seller! Welcome to your recently renovated charming new home in a prime location close to downtown! This meticulously maintained and updated 2-bedroom, 1 bath property boasts a wealth of original woodwork, adding character and warmth to every corner. This move-in ready home offers convenience and comfort with its desirable layout and recent updates. A spacious living area welcomes you, perfect for relaxing or entertaining guests. Outside, enjoy the convenience of a 1-car detached garage, ensuring both protection for your vehicle and additional storage space. Situated on a corner lot, this property offers privacy and plenty of outdoor space for your enjoyment. Noteworthy updates include a new roof installed in 2019 for the main structure and a new roof for the detached garage in 2021. Additionally, new windows were installed in 2020, new siding in 2023 enhancing energy efficiency and aesthetic appeal. These are just a few of the updates this property has undergone, please reference the full list of renovations and updates available on this property.
$849,900
1801 N Dewey Street Auburn, IN 46706
- Type:
- Single Family
- Sq.Ft.:
- 5,962
- Status:
- Active
- Beds:
- 5
- Lot size:
- 0.7 Acres
- Year built:
- 2007
- Baths:
- 6.00
- MLS#:
- 202410316
- Subdivision:
- Bridgewater
ADDITIONAL INFORMATION
OPEN HOUSE Sunday May 19th 2-4pm. Stunning "One Of A Kind" Custom Built Victorian Home in Bridgewater that sits on a Double Lot overlooking the 6th Green. This is not your ordinary 2x4 wood frame home, all the Exterior Living Areas of this home are 6" Insulated Concrete Wall Construction and 8" thick Concrete Basement Walls. This hidden fortress like home also features Two Geothermal HVAC Systems, 3 Hot Water Heaters, Two Whole House Air Exchangers, Heated Floors in the Kitchen & Dining areas. You'll love the Wall of Windows/Doors in the Great Room overlooking the Golf Course and the Open Concept to the Kitchen and Dinette area with a Quaint Sitting Area. The Kitchen features a Custom Cabinets with a Large Center Island with a Cooktop and Stainless Exhaust Hood, there is also Built in Oven and GE Profile "Advantium" Microwave. The Main Level Owners Suite is over 900 sq. ft. with Two Walk In Closets, Double Sink Vanity, Tiled Shower and its own Living Area with Double doors leading to a Private Covered Porch. The Main Level also features Two Half Baths, a Den and Formal Dining Room and large Laundry/Mudroom with Built in Lockers. There are 4 bedrooms upstairs with Two Full Baths in addition to another Den/Rec Room. The Large Open Finished Basement has a Full Bath and an Extra Large Storage Room. There is a Huge 48x22 Four Car Garage. This Energy Efficient home was built to be "Green" before it was even a buzz word. Don't miss your opportunity to own this never before offered home.
$899,999
1801 Golfview Drive Auburn, IN 46706
- Type:
- Single Family
- Sq.Ft.:
- 3,341
- Status:
- Active
- Beds:
- 4
- Lot size:
- 0.43 Acres
- Year built:
- 2023
- Baths:
- 4.00
- MLS#:
- 202410264
- Subdivision:
- Bridgewater
ADDITIONAL INFORMATION
Welcome to a home engulfed in quality and luxury, built by Hickory Creek Homes. This home features over-sized interior doors on the main floor and 8 foot tall garage doors. White-oak touches flow throughout the home, as does the champaign gold faucets, high-end light fixtures, and Cambria Quartz countertops. The white-washed shiplap ceiling will astonish you; as well as the archways, large butlerâs pantry, over 7â Crown Moulding and baseboard throughout the main floor. The oversized Majestic insert is simply one more element fitted in a stunning full stone fireplace. The primary bedroom offers an additional 5x11 sitting area to enjoy your morning coffee or enjoy the pond views. The mechanicals are hidden behind closed doors in the garage, and include a manifold system. Low HOA dues of $350/year with access to a community pool, tennis/pickle-ball courts, Bridgewater Club House, restaurant and public golf course.
$599,999
1303 Troon Court Auburn, IN 46706
- Type:
- Condo
- Sq.Ft.:
- 2,529
- Status:
- Active
- Beds:
- 4
- Lot size:
- 0.36 Acres
- Year built:
- 2024
- Baths:
- 3.00
- MLS#:
- 202409848
- Subdivision:
- Bridgewater Villas
ADDITIONAL INFORMATION
Hickory Creek Homes is currently building a QUALITY spec home on this property. Views of two ponds and hole #2 on Bridgewater Golf Course. This is a 4 bedroom/ 2.5 bath villa in Arbor Coves within The Bridgewater Golf Community. Should be completed Summer 2024. Home is a story and a half. 1954 sq ft on main floor plus an additional 525 sq ft upstairs for a total of 2529 sq ft. 2.5 car garage. 18' x 14' Covered Porch for entertaining. Full yard irrigation and seed, front landscaping Included. UPGRADES GALORE! Low association dues which include a community pool and tennis courts.
$341,500
1409 Hideaway Drive Auburn, IN 46706
- Type:
- Single Family
- Sq.Ft.:
- 2,310
- Status:
- Active
- Beds:
- 3
- Lot size:
- 0.29 Acres
- Year built:
- 2010
- Baths:
- 3.00
- MLS#:
- 202408956
- Subdivision:
- Timber Trace
ADDITIONAL INFORMATION
Welcome to your charming 2 story home on a spacious .26 acre corner lot! This delightful residence features 3 bedrooms, 2.5 bathrooms, and a generous 2,310 square feet of living space. The main floor boasts a large living area, a well-appointed kitchen, a dining space, and convenient main floor laundry. Plus, you'll appreciate the attached 2 car garage for added convenience. Upstairs, the serene master suite is complemented by two additional bedrooms with a full bathroom ensures convenience for all. In addition to the main levels, there's a basement offering a cozy rec room and an extra room, perfect for a home office. Outside, enjoy the large backyard for outdoor fun. Water heater and central air unit replaced in 2023. Don't miss out on this fantastic opportunity.
$399,900
18780 Eisley Cove Auburn, IN 46706
- Type:
- Single Family
- Sq.Ft.:
- 1,726
- Status:
- Active
- Beds:
- 3
- Lot size:
- 0.27 Acres
- Year built:
- 2022
- Baths:
- 2.00
- MLS#:
- 202407427
- Subdivision:
- Greyson Heights
ADDITIONAL INFORMATION
Beautiful new ranch home at 18780 Eisley Cove by Granite Ridge Builders. This home is offers character and a deep covered front porch. The interior of the home has 9' ceilings. Relax is the open great room with corner gas fireplace. The kitchen has an island with breakfast bar, custom stained cabinetry and stainless steel gas range, dishwasher & microwave. The nook leads to a covered rear veranda with cathedral as well as an open patio. Just off the kitchen is a12x5 gigantic pantry. The master suite has a tray ceiling along with a walk-in closet and full bathroom with double sink vanity, linen closet and 5' wide fiberglass shower. This home also features a laundry room, built in bench, 3 car garage and Andersen high performance windows. Please refer to the attached map (Greyson Heights is across the street for the former Deer Track golf course) for directions as most mapping devices are incorrect.
$449,900
2019 Approach Drive Auburn, IN 46706
- Type:
- Condo
- Sq.Ft.:
- 1,945
- Status:
- Active
- Beds:
- 3
- Lot size:
- 0.44 Acres
- Year built:
- 2024
- Baths:
- 2.00
- MLS#:
- 202406295
- Subdivision:
- Bridgewater Villas
ADDITIONAL INFORMATION
Welcome to the Chardonnay Villa by Kiracofe Homes. Located within Bridgewater Golf Community by Fairway #12. This 1,945 SF Ranch Is a 3 Bed-2 Bath, Split Bedroom is an Open Concept. A Craftsman Style Front w/ Natural Stone and Shake Accents. This beauty offers A Large Great Room/ Two Sided Fireplace that backs up to a 13 x 12 Sun room filled with Windows. The Kitchen w/ Island includes a 7' Island w/ Breakfast Bar, Custom-cabinets w/ under & over lighting, Quartz Countertops, Tile Backsplash, Generous Counter Space and Stainless Appliances! Off the Kitchen is a 11 x 11 Dining room. The Master Suite is 16 x 12 and includes a Tile Shower, His & Hers Vanities and a Custom Walk In Closet By Closet Concepts. 2 Additional 11x11 Bedrooms with large closets are across from the Great Room. Don't overlook the lovely 12x12 Covered Patio Perfect For Entertaining.This Home Includes a whole yard irrigation, seed and straw grass in back and front landscaping. Drain in garage floor and cut curb. Reverse osmosis in kitchen sink. LOW Monthly Dues and A Community Clubhouse, Pool, Tennis/Pickle ball and Golf.
$775,000
18937 Grohl Court Auburn, IN 46706
- Type:
- Single Family
- Sq.Ft.:
- 3,344
- Status:
- Active
- Beds:
- 4
- Lot size:
- 1 Acres
- Year built:
- 2019
- Baths:
- 4.00
- MLS#:
- 202406079
- Subdivision:
- Silver Leaf Estates
ADDITIONAL INFORMATION
*** HUGE PRICE ADJUSTMENT FOR A QUICK SALE, $75,000 BELOW SELLERS EXPENSES *** Absolutely Stunning, custom built, over 3,300 sq. ft. home + 1,250 sq.ft. two story outside building on large - 1 acre corner lot. Auburn address, Fort Wayne location! Highly desirable Silver Leaf Estates is minutes away from any amenities, including Parkview Hospital and Interstate. *** This thoughtfully designed home, 4 bedrooms, 4 full bathrooms, offers a perfect blend of modern elegance and comfortable living. *** The heart of this home is the gourmet kitchen with gorgeous custom (up to ceiling) cabinets, waterfall edge island, top-of-the-line appliances, Reverse Osmosis water system... Endless custom high end finishes in each room and bathroom: floor-to-ceiling geometric tiled fireplace in Living Room, Italian Ceramic tile in kitchen and several areas, unique first floor guest bath walls with Rustic design tile, heated floors in each bathroom, soaking tub, her, his vanities, fireplace and lighted defog mirrors in Master Bathroom, cathedral, or vaulted ceilings in a few rooms... Three more bedrooms and two full bathrooms are on the second floor, close to large Entertainment/Game room conveniently located on the second floor also. *** Very inviting covered patio offers fireplace, ceiling fan, gas line for grilling, cable & Internet readiness. Smokeless Granite Fire Pit in back yard, full yard irrigation system... *** Extended 3 car garage has new tank-less water heater, water softener, garage heater, all house generator, electric cars charger (2 - one in each garage), stainless steel utility sink... *** One year old, outbuilding is 48 x 26, (Bob Buescher built) has plenty additional space for larger trucks, garage door is high enough to park small RV or extended vans, all the yard's equipment, own office, electrical line, cooling and heating unit, slat system walls, added sewer line near outbuilding... *** The owners have perfected this house, spent over $350K for the last two years, and keep everything in exceptionally great condition. *** Owners would like to have 30 days possession after the closing.
$825,000
5750 Ziggy Cove Auburn, IN 46706
- Type:
- Single Family
- Sq.Ft.:
- 4,449
- Status:
- Active
- Beds:
- 5
- Lot size:
- 0.82 Acres
- Year built:
- 2024
- Baths:
- 5.00
- MLS#:
- 202405742
- Subdivision:
- Silver Leaf Estates
ADDITIONAL INFORMATION
This custom ranch style home by Fox Homes is an absolute DREAM! Upon entering this beautiful home, you will love the large entry foyer that flows into this open concept living/dining/kitchen space. The living area has a vaulted ceiling, but this home has 10+ ceilings on the whole main level. The kitchen has a beautiful kitchen island with custom cabinets that features a hidden walk-in pantry. The main level master is tucked away past the kitchen. The master has dual vanities, a custom tiled walk-in shower, and separate soaking tub. The walk-in master closet, also, has a door into the laundry room for convenience. On the other side of this spacious ranch are two large bedrooms that share a jack and jill bathroom. On the lower level you will find the perfect basement! This basement has a large family room, dining room, wet bar, 2 bedrooms, a jack and jill bath, a media room, and tons of storage! What more could you want in a basement? Outback you'll enjoy a partially covered composite deck with a pond view. Other notable features of this home are: custom built-ins in the living room, "costco door" from garage to pantry, almost an acre lot, whole home pre wired for data ports, and a trey ceiling in master bedroom. Schedule a tour for this home today!
$769,900
6518 Cr 427 Auburn, IN 46706
- Type:
- Single Family
- Sq.Ft.:
- 4,720
- Status:
- Active
- Beds:
- 4
- Lot size:
- 10.25 Acres
- Year built:
- 2004
- Baths:
- 4.00
- MLS#:
- 202404859
- Subdivision:
- Snider(S)
ADDITIONAL INFORMATION
Fantastic 10.25 acre estate in Auburn!! Come see this one of a kind single owner custom built home on 10.25 acres!! If youâre looking for the following, this home is for you!! 1. Quality built...check 2. Pole barn..check 3. 4 bed rooms that have their own attached bathroomâ¦.check 4. Fully stocked pondâ¦.check 5. Lifetime roof and windows..check 6. Located near Dekalb, Garrett and Lakewood Christian..Check 7. A place you can call home..check!! Amazing country home built to last by its one and only owner. It was built after he envisioned the perfect place to raise his family that has plenty of space inside, more possibilities then you could ever ask for outside and not forgetting the long term durability of the structure of all the buildings. It was designed to assure it wouldnât flood, have any structural issues, any need to replace the windows or the roof. And while nothing lasts forever, this home might be as close to it as it ever gets. The home also has recently replaced HVAC, water softener, air filters, washer and dryer with hookups for two!! And so much more. The fully stocked pond is the perfect place to fish, swim or just sit outside letting your worries fade away. Did I mention this owner took great care of this home? The lawn has also been perfectly manicured and is likely to make any greens keeper jealous. Inside youâll find 4 large bedrooms each with itâs own attached bathroom. The enormous Master Bedroom is the best of them all. Itâs very large walk-in closet and pristine master bath add to the already magnificent space. Downstairs in the family room, youâll find a warm and inviting living space that is a perfect setup for any Holiday gathering. Christmas, Thanksgiving, Labor Day, 4th or July or even the Super Bowlâ¦this room will be the center piece for the new owner and all of the new memories just waiting to be created. The basement offers another 2 enormous rooms that could be a second family room or even a game room. The 4th bedroom(and attached bathroom) is downstatirs as well. As an added bonus, the basement was designed to easily add 2 bedrooms if you wanted to and has plumbing for a second kitchen already in place. There will always be plenty of light in the basement as much of the back wall has doors that open up to the covered patio. I could go on and on but itâs best to come check it out for yourself!! Set up Your showing today!!

Information is provided exclusively for consumers' personal, non-commercial use and may not be used for any purpose other than to identify prospective properties consumers may be interested in purchasing. IDX information provided by the Indiana Regional MLS. Copyright 2024 Indiana Regional MLS. All rights reserved.
Auburn Real Estate
The median home value in Auburn, IN is $136,600. This is higher than the county median home value of $125,100. The national median home value is $219,700. The average price of homes sold in Auburn, IN is $136,600. Approximately 63.14% of Auburn homes are owned, compared to 27.72% rented, while 9.15% are vacant. Auburn real estate listings include condos, townhomes, and single family homes for sale. Commercial properties are also available. If you see a property you’re interested in, contact a Auburn real estate agent to arrange a tour today!
Auburn, Indiana 46706 has a population of 13,004. Auburn 46706 is more family-centric than the surrounding county with 27.94% of the households containing married families with children. The county average for households married with children is 27.79%.
The median household income in Auburn, Indiana 46706 is $47,129. The median household income for the surrounding county is $51,374 compared to the national median of $57,652. The median age of people living in Auburn 46706 is 39.8 years.
Auburn Weather
The average high temperature in July is 83.3 degrees, with an average low temperature in January of 16.6 degrees. The average rainfall is approximately 37.6 inches per year, with 35.4 inches of snow per year.
