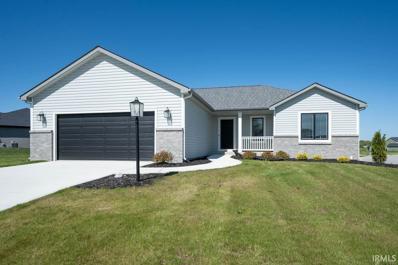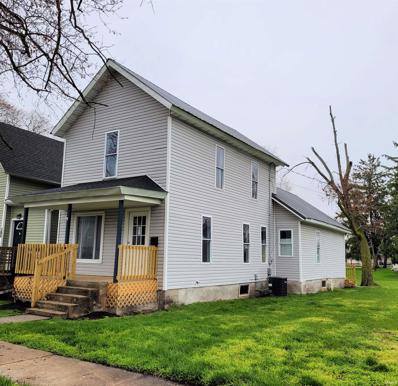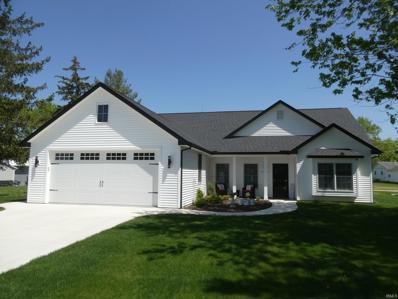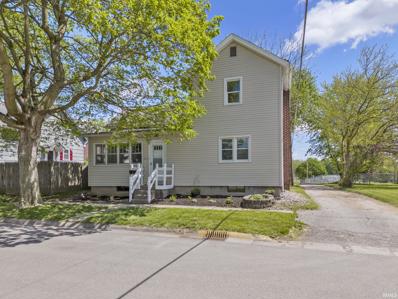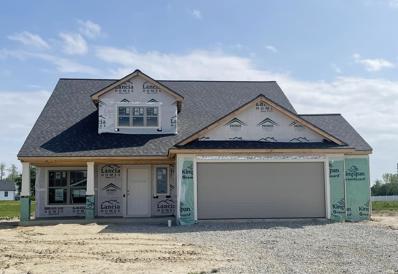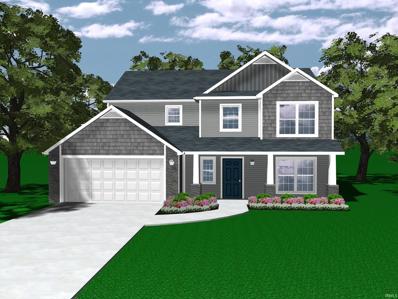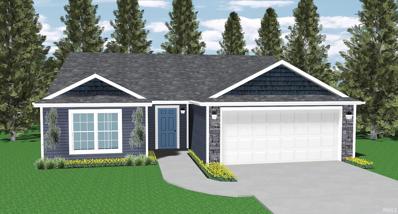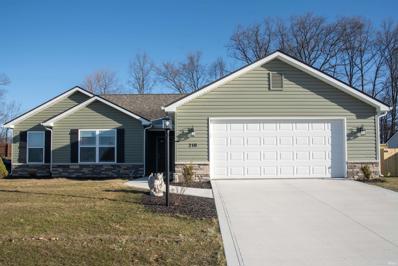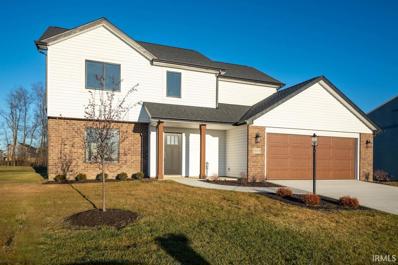Garrett IN Homes for Sale
$384,900
2100 Custer Drive Garrett, IN 46738
- Type:
- Single Family
- Sq.Ft.:
- 1,476
- Status:
- Active
- Beds:
- 3
- Lot size:
- 0.36 Acres
- Year built:
- 2023
- Baths:
- 2.00
- MLS#:
- 202416157
- Subdivision:
- Heritage Estates
ADDITIONAL INFORMATION
Beautiful new ranch home for sale by Granite Ridge Builders in Heritage Estates located in Garrett with 3 bedrooms and 2 bathrooms. The great room is open to the kitchen and nook and features a cathedral ceiling and picture windows. The kitchen offers stained custom cabinetry, an island with a breakfast bar, and stainless steel gas range, microwave & dishwasher. The master suite features a private bath, a double-sink vanity, a fiberglass shower, garden tub, and a large walk-in closet. Bedrooms 2 and 3 are spacious and located on the other side of the home for enhanced privacy. The full basement has stud, wire, & insulation plus plumbing for a future full bathroom.
- Type:
- Single Family
- Sq.Ft.:
- 1,388
- Status:
- Active
- Beds:
- 3
- Lot size:
- 0.17 Acres
- Year built:
- 1900
- Baths:
- 1.00
- MLS#:
- 202415297
- Subdivision:
- Ozmuns
ADDITIONAL INFORMATION
This is a Fannie Mae HomePath home. Located in the heart of Garrett on a double corner lot is this two story home. Metal roof and a new front porch grace the exterior. New furnace and air recently installed. Schedule your showing today.
- Type:
- Single Family
- Sq.Ft.:
- 1,521
- Status:
- Active
- Beds:
- 3
- Lot size:
- 0.29 Acres
- Year built:
- 2022
- Baths:
- 2.00
- MLS#:
- 202415271
- Subdivision:
- None
ADDITIONAL INFORMATION
Custom built Steve Edwards home with multiple upgrades and under two years old in quiet, established neighborhood just a short walk from Feick Park and Garrett swimming pool. Kitchen cabinets with dove-tail and soft close drawers and granite counters; island with seating area; stainless steel appliances, walk-in pantry; primary suite with walk-in closet, double vanity; den with built in desk and cabinets; over-sized laundry with sink; vinyl plank flooring throughout, finished garage with built-in cabinets. Feel at home on the covered front porch or enjoy the backyard oasis with oversized patio and wood privacy fence. Also has storage shed, high-efficiency furnace with smart thermostat, and 14kw whole house generator.
- Type:
- Single Family
- Sq.Ft.:
- 2,004
- Status:
- Active
- Beds:
- 3
- Lot size:
- 0.15 Acres
- Year built:
- 1868
- Baths:
- 1.00
- MLS#:
- 202415261
- Subdivision:
- Ozmuns
ADDITIONAL INFORMATION
***OPEN HOUSE, SATURDAY May 18th 12-2:00*** Recently renovated home close to downtown, Garrett Country Club and Golf Course, and Garrett Schools. Seller has updated the home with custom slow-close cabinets, epoxy countertops, new bathroom vanity, toilet, tub/shower combo, laminate flooring, carpet, fresh paint throughout and new GE brandârefrigerator, microwave, and electric range. The seller will also be providing a new washer (dryer is included but is not new). Appliances are not warranted. Landscaping has been refreshed and home has been professionally cleaned and is ready for the new owner! Note, there are two parcels included with the sale of this homeâseller is not willing to separate. The home itself is on a 40x40 lot, the 2nd parcel (across alley) is 41x125 - please reference parcel photos or contact Listing Agent with questions.
- Type:
- Single Family
- Sq.Ft.:
- 1,982
- Status:
- Active
- Beds:
- 5
- Lot size:
- 0.3 Acres
- Year built:
- 2024
- Baths:
- 3.00
- MLS#:
- 202411567
- Subdivision:
- Heritage Estates
ADDITIONAL INFORMATION
POND LOT! Lancia Springfield II is a popular 2-story home with 1,982 sq.ft, 5 Bedroom's, 2.5 Bath's and a 2-Car Garage with 4' extension. Vaulted two-story Great Room has a ceiling fan and is open to Kitchen and Nook. Kitchen has ceramic backsplash, stainless steel appliances, smooth top stove, prep cabinet under window, soft close drawers, and additional gas line hook-up behind stove are standard. 12 x 10 Patio is off Nook. Owner Suite on main floor has ceiling fan, dual rod & shelf 1-wall unit in the walk-in closet and Bathroom has dual sink vanity and 5' Shower. Vinyl plank flooring in Kitchen, Nook, Pantry, Foyer, Baths and Laundry Room. Separate Laundry room. Cubbie Lockers as you come off Garage. Stone on Craftsman columns, Garage is finished with drywall, paint, attic access with pull-down stairs and has one 240-volt outlet pre-wired for an electric vehicle charging. Home has Simplx Smart Home Technology - Control panel, up to 4 door sensors, motion, LED bulbs throughout, USB port built-in charger in places. 2-year foundation to roof guarantee and a Lancia in-house Service Dept. (Grading and seeding completed after closing per Lanciaâs lawn schedule.)
$334,850
2008 Legacy Street Garrett, IN 46738
- Type:
- Single Family
- Sq.Ft.:
- 2,125
- Status:
- Active
- Beds:
- 4
- Lot size:
- 0.44 Acres
- Year built:
- 2024
- Baths:
- 3.00
- MLS#:
- 202408949
- Subdivision:
- Heritage Estates
ADDITIONAL INFORMATION
CUL-DE-SAC LOT BACK UP to COMMON AREA! Lancia's Riverdale II has 2,125 sq.ft. with 4 Bedrooms, 2.5 Baths, 2-Car Garage with 4' extension, Office, Laundry up and a great walk-in Kitchen Pantry. Great Room has ceiling fan and is open to Nook and Kitchen. Nook has 12 x 10 Patio thru sliding Patio doors. Kitchen island with breakfast bar, large 11 x 5 walk-in Pantry with wood shelving, island with breakfast bar, stainless steel appliances with smooth top range and addl standard gas line, soft close drawers and ceramic backsplash. Vinyl plank flooring in Great Room, Kitchen, Nook, Pantry, Baths and Laundry Room. Office or Bonus Room off Foyer with French doors. Large Owner Suite Bedroom has ceiling fan, walk-in closet with dual rod & shelf 1-wall unit, Bathroom dual vanity sink and 5' shower. 4 Bedrooms up, 3 have walk-in closets, Main Bathroom has pocket door so vanity and tub-shower combo are separate for faster morning routines. Laundry Room is upstairs. Mudroom off Garage has pocket door for a tidy look. Vinyl shakes, board n batten and stone on home elevation. Garage is finished with drywall, paint, attic access with pull-down stairs and has one 240-volt outlet pre-wired for an electric vehicle charging. This is a Smart home with NEW Simplx Smart Home Technology - Control panel, up to 4 door sensors, motion, LED bulbs throughout, USB built-in port chargers in places. 2-year foundation to roof guarantee and Lancia's in-house Service Dept. (Grading and seeding completed after closing per Lancia's lawn schedule.) Only 15 minutes from NW side of Fort Wayne.
$269,620
2001 Legacy Street Garrett, IN 46738
- Type:
- Single Family
- Sq.Ft.:
- 1,314
- Status:
- Active
- Beds:
- 3
- Lot size:
- 0.29 Acres
- Year built:
- 2024
- Baths:
- 2.00
- MLS#:
- 202408936
- Subdivision:
- Heritage Estates
ADDITIONAL INFORMATION
Lancia's Jordan ranch is a very open plan with 1,314 sq.ft. 3 Bedrooms, 2 Baths. Corner lot on a cul-de-sac. Great Room has cathedral ceiling, ceiling fan and faces Nook and Kitchen. 12 x 10 off Patio. Kitchen has island with breakfast bar, Pantry, ceramic backsplash, stainless steel appliances, smooth top stove, soft close drawers and additional gas line hook-up behind stove are standard. Vinyl plank flooring in Great Room, Kitchen Nook, Pantry, Foyer, Baths and Laundry Room. Separate Laundry Room with closet off Garage. Owner Suite Bedroom off Great Room has ceiling fan, dual rod & shelf 1-wall unit in the walk-in closet and private Bath. Vinyl plank flooring Garage is a 2-Car with 2' extension and is finished with drywall, paint, attic access with pull-down stairs and has one 240-volt outlet pre-wired for an electric vehicle charging. Home has Simplx Smart Home Technology - Control panel, up to 4 door sensors, motion, LED bulbs throughout, USB port built-in charger in places. ILLUSTRATION SHOWN FROM FOUNDATION STAGE UNTIL SIDING IN ON. (Grading and seeding completed after closing per Lancia's lawn schedule.) 2-year foundation to roof guarantee and a Lancia in-house Service Dept.
- Type:
- Single Family
- Sq.Ft.:
- 1,622
- Status:
- Active
- Beds:
- 3
- Lot size:
- 0.24 Acres
- Year built:
- 2023
- Baths:
- 2.00
- MLS#:
- 202408057
- Subdivision:
- Iron Horse Crossing
ADDITIONAL INFORMATION
Welcome Home! This home is relatively a new build. Only lived in for 6 months. This Kiracofe Blackthorn floor plan is 1622 sqft of pure beauty, from the exterior to interior. The flooring throughout is a mix between comfy carpet and LPV. This open concept home includes granite countertops, an eat in island, as well as an eat in kitchen with plenty of room for your dinning room table, a spacious pantry, and so much more. With a split bedroom floor plan containing 3 bedrooms and 2 powder rooms, you are sure to enjoy your happiness while enjoying your privacy. The master suite includes 2 walk in closets for him and her, a water closet, a double vanity sink, and a spacious walk in shower. Be sure to stop and take a look at this beauty before she's gone. P.S. The builder 2-10 year warranty does transfer to the new owners. All new window blinds stay as well as the bar stools.
- Type:
- Single Family
- Sq.Ft.:
- 1,724
- Status:
- Active
- Beds:
- 4
- Lot size:
- 0.29 Acres
- Year built:
- 2023
- Baths:
- 3.00
- MLS#:
- 202400555
- Subdivision:
- Heritage Estates
ADDITIONAL INFORMATION
New gorgeous two story home by Granite Ridge Builders located in Garrett. This spacious family home is located in Heritage Estates, minutes for shopping and dining. The home boasts a sprawling main living area with an open great room, kitchen and nook. The custom kitchen has stained cabinets, a stainless steel microwave, range, and dishwasher plus a large breakfast bar and island. Enjoy working or relaxing in the spacious den. Four large bedrooms are located upstairs for convenience. The owners suite features a private bath, walk-in closet and linen closet. The patio off the nook is great for entertaining outside or relaxing after a long day.

Information is provided exclusively for consumers' personal, non-commercial use and may not be used for any purpose other than to identify prospective properties consumers may be interested in purchasing. IDX information provided by the Indiana Regional MLS. Copyright 2024 Indiana Regional MLS. All rights reserved.
Garrett Real Estate
The median home value in Garrett, IN is $182,450. This is higher than the county median home value of $125,100. The national median home value is $219,700. The average price of homes sold in Garrett, IN is $182,450. Approximately 62.16% of Garrett homes are owned, compared to 32.74% rented, while 5.1% are vacant. Garrett real estate listings include condos, townhomes, and single family homes for sale. Commercial properties are also available. If you see a property you’re interested in, contact a Garrett real estate agent to arrange a tour today!
Garrett, Indiana has a population of 6,762. Garrett is less family-centric than the surrounding county with 25.76% of the households containing married families with children. The county average for households married with children is 27.79%.
The median household income in Garrett, Indiana is $42,277. The median household income for the surrounding county is $51,374 compared to the national median of $57,652. The median age of people living in Garrett is 36.2 years.
Garrett Weather
The average high temperature in July is 83.3 degrees, with an average low temperature in January of 16.6 degrees. The average rainfall is approximately 37.6 inches per year, with 35.4 inches of snow per year.
