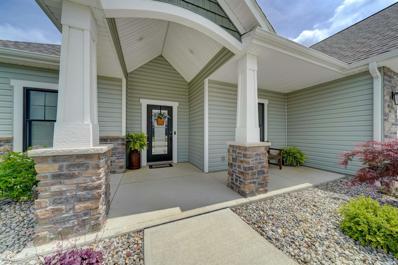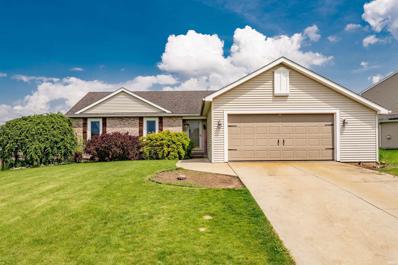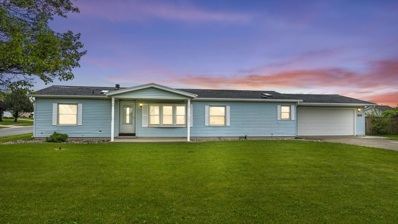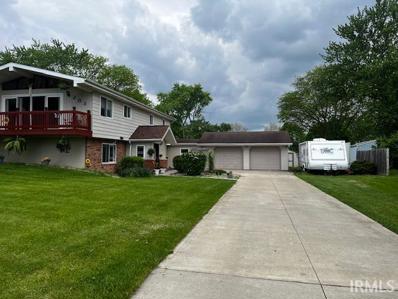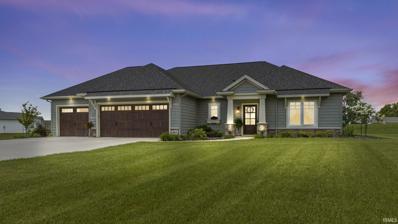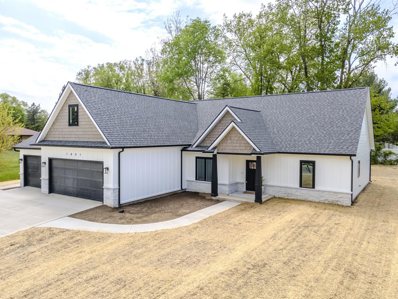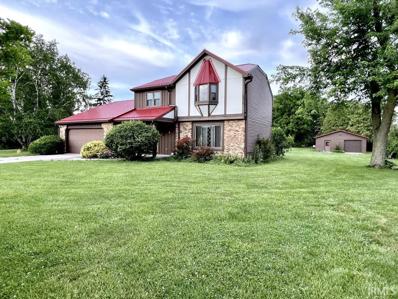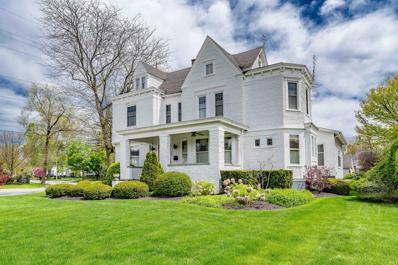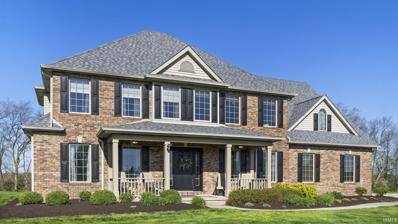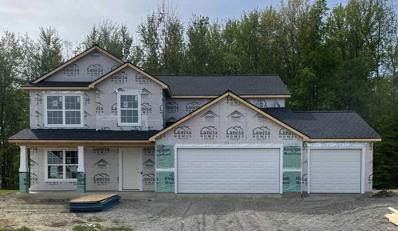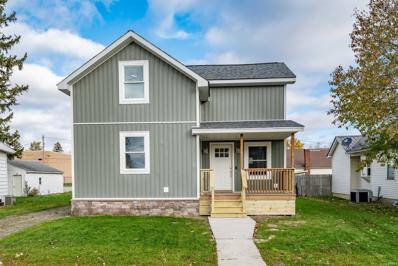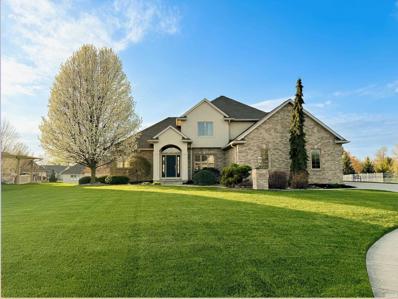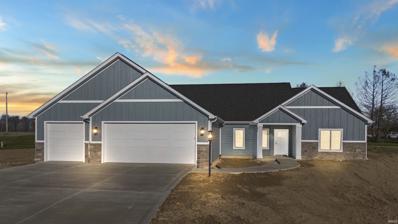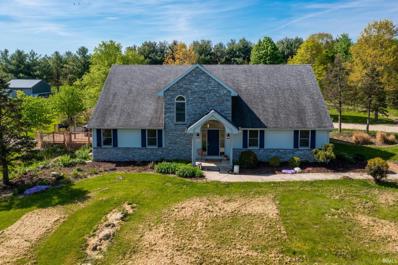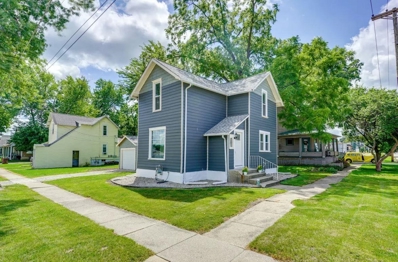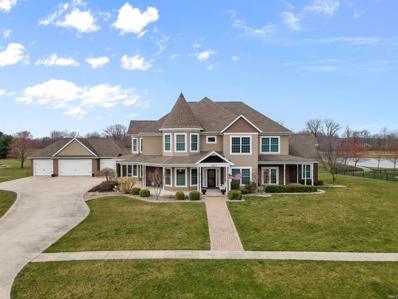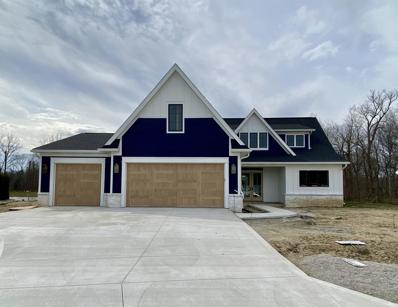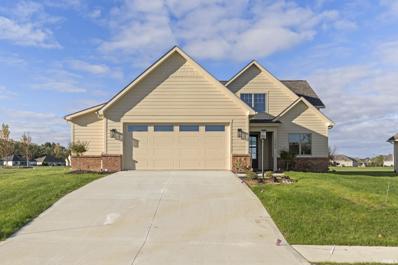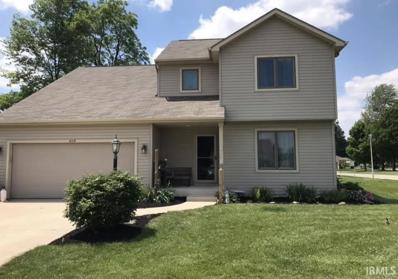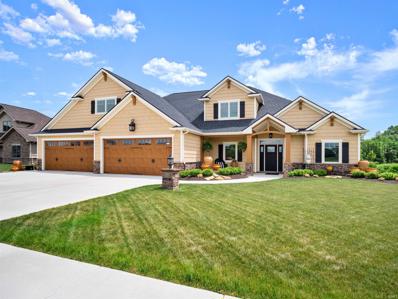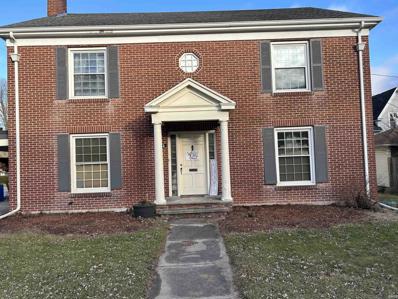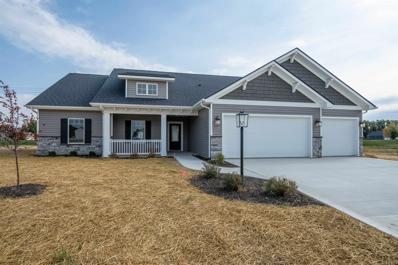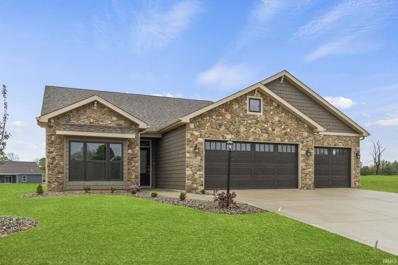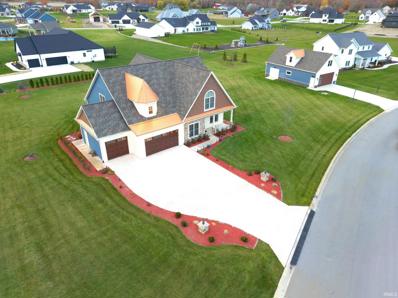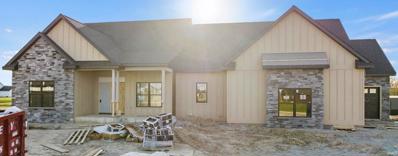Auburn IN Homes for Sale
- Type:
- Single Family
- Sq.Ft.:
- 2,081
- Status:
- NEW LISTING
- Beds:
- 3
- Lot size:
- 0.28 Acres
- Year built:
- 2021
- Baths:
- 2.00
- MLS#:
- 202417827
- Subdivision:
- Greyson Heights
ADDITIONAL INFORMATION
This well-maintained home is truly luxurious! The attention to detail in the design and the use of high-quality materials like quartz countertops and the custom built and painted cabinetry reaching to the ceiling, create a sophisticated and inviting atmosphere. The spacious foyer sets the tone for the home, providing a grand entrance for guests and residents alike. The inclusion of a den with glass doors off the foyer adds versatility to the space, offering a private area that can be used as a home office, study, or library. The great room provides a tray ceiling with crown molding, a corner gas fireplace with stone surround, and large picture windows. The abundance of windows not only offers natural light, but it also offers breathtaking views of the covered veranda and the serene pond beyond. The windows in the great room have been tented so those breathtaking views aren't interrupted. The 1st Bedroom En Suite also has a tray ceiling with crown molding adding a touch of sophistication to the space, while the generously sized bathroom and walk in closet boasts high-end features for comfort, convenience, and storage. The 2nd and 3rd spacious bedrooms and bathroom with a double sink vanity add practicality and comfort. Other amenities include a whole house generator, a whole house surge protector, and an irrigation system in the front and side yards.
- Type:
- Single Family
- Sq.Ft.:
- 2,400
- Status:
- NEW LISTING
- Beds:
- 3
- Lot size:
- 0.27 Acres
- Year built:
- 2000
- Baths:
- 3.00
- MLS#:
- 202417657
- Subdivision:
- Bear Creek Estates
ADDITIONAL INFORMATION
Welcome to your new oasis in Bear Creek Estates! This stunning ranch-style home boasts 3 bedrooms, 2.5 bathrooms, and a full partially finished basement, offering ample space for comfortable living and endless possibilities. Nestled in Bear Creek Estates, this property is not just a home, but a lifestyle upgrade. The spacious backyard provides the perfect canvas for outdoor entertainment, whether you're hosting gatherings with friends and family or simply enjoying a peaceful evening. Inside, the main level features a thoughtfully designed layout, with an inviting living area, a well-appointed kitchen, and a dining space that beckons for memorable meals and conversations. The master suite offers a private retreat, complete with an ensuite bathroom for added convenience. Venture downstairs to discover the full partially finished basement, where the potential is limitless. With ample room to add an additional bedroom, office, or more storage, you have the flexibility to tailor this space to suit your unique needs and preferences. Conveniently located close to downtown Auburn, this home provides easy access to all the local activities, shops, and dining options that make this area so vibrant and desirable. Don't miss your chance to make this dream home yours. Schedule a showing today and experience the perfect blend of comfort, convenience, and style.
- Type:
- Mobile Home
- Sq.Ft.:
- 1,568
- Status:
- NEW LISTING
- Beds:
- 3
- Lot size:
- 0.34 Acres
- Year built:
- 1987
- Baths:
- 2.00
- MLS#:
- 202417603
- Subdivision:
- Sunnyvale
ADDITIONAL INFORMATION
Introducing your ideal 3 bedroom/2 bathroom home with attached garage, conveniently situated near the Y, Soccer Field and the beautiful Reike Park. Step inside to find a cozy yet spacious living area filled with natural light, perfect for relaxing or entertaining guests. The kitchen has been tastefully updated with modern features, making meal prep a breeze. The master suite offers a peaceful retreat with its own private bath, while two additional bedrooms provide flexibility for your family's needs. With an attached garage and a generous yard, this home offers both convenience and outdoor space for leisure activities or easy walk to the parks, schools and shopping, this property provides easy access to everyday amenities while still maintaining a quiet neighborhood atmosphere. Don't miss out on this opportunity to own a beautifully remodeled home in a sought-after location!
$289,900
203 S Dewey Street Auburn, IN 46706
- Type:
- Single Family
- Sq.Ft.:
- 2,316
- Status:
- NEW LISTING
- Beds:
- 4
- Lot size:
- 0.37 Acres
- Year built:
- 1961
- Baths:
- 2.00
- MLS#:
- 202417478
- Subdivision:
- J W Walters
ADDITIONAL INFORMATION
Loads of character! Entertain or just relax in the large fenced in backyard. This beautiful, spacious 4 bedroom, 2 bathroom home sits on a large lot. Features include a newly remodeled kitchen with quartz countertops; new on demand hot water heater in 2018; new roof in 2019; new backyard canopy in 2020; and a Culligan water softener (owned) plus reverse osmosis system installed in 2023. Windows in the living room have been replaced and have a lifetime warranty that is transferable to new owners. Bonus 2nd kitchen and family room on the second floor will make those family get togethers simpler. There's fresh new paint and new flooring that make this home move in ready. All kitchen appliances stay. OPEN HOUSE: Sunday, May 26th, 12:00-3:00 p.m.
$519,000
18621 Tonkel Road Auburn, IN 46706
- Type:
- Single Family
- Sq.Ft.:
- 1,905
- Status:
- NEW LISTING
- Beds:
- 3
- Lot size:
- 1.47 Acres
- Year built:
- 2020
- Baths:
- 2.00
- MLS#:
- 202417266
- Subdivision:
- Fawn Creek
ADDITIONAL INFORMATION
*** OPEN HOUSE Sat 5/18 1-3 & Sun 5/19 1-3 *** Discover serenity in this meticulously maintained home built by Quality Crafted Homes in NW School district! This 3 bed, 2 bath home on 1.5 acres offers privacy and serenity! Sunlit interiors boast an open layout, gourmet kitchen with high end appliances, and elegant tray ceilings. Inside enjoy the spacious open concept and a beautiful sun room open to the dining area and kitchen! There is also a fireplace for those cozy evenings in. Outside, a stamped concrete patio with firepit awaits for relaxing or entertaining! Retreat to the luxurious Primary suite with ensuite bath and large walk in, custom tiled shower or host guests in two additional bedrooms. This Amazing home also has speakers in the huge spotless garage and outside on the patio! Complete with a three-car garage, this home offers high-end features and endless charm. Experience luxury living at its finest. No HOA but there is a $50 Fee for snow removal.
$440,000
1801 Fairway Drive Auburn, IN 46706
- Type:
- Single Family
- Sq.Ft.:
- 2,029
- Status:
- Active
- Beds:
- 3
- Lot size:
- 0.37 Acres
- Year built:
- 2024
- Baths:
- 2.00
- MLS#:
- 202416054
- Subdivision:
- Bridgewater
ADDITIONAL INFORMATION
**Visit the OPEN HOUSE this Saturday [5/18] from 1-3PM** This brand new Fox Homes build located in the highly desirable Bridgewater Subdivision near both the Cedar Creek & Bridgewater Golf Club is complete & ready to be yours! Step inside and be wow'd by over 2000 stunning square feet of upscale living area spread throughout an open floorplan which includes an upper level Bonus Room. The Home centers around a large stylish Kitchen featuring an island with bar seating, two tone cabinetry, quartz countertops, stylish contemporary light fixtures, and a Breakfast Nook which all overlook a vaulted Great Room anchored by a gas log fireplace wrapped with beautiful dark tile and a stylish mantle. Steps away - sliding doors provide easy access to the covered outdoor Veranda which has an overhead ceiling fan. To one side of the home - a Master suite featuring a tray ceiling, built-in sconce lighting, large walk-in closet, and custom tile shower. To the other - two spacious Guestrooms, their shared Full Bathroom, and access to the Upper Level Bonus Room which could make for a perfect Home Office or Studio. Bridgewater Golf Community offers not only the Golf Course but also an association pool, 3 covered bridges, many ponds, tennis & pickleball courts, and a bar & banquet hall. The location also offers easy highway access which can lead you South to Fort Wayne & Parkview Regional Medical Center within minutes or North to enjoy the multitude of lakes in Dekalb & Steuben Counties.
$315,000
4533 County Road 19 Auburn, IN 46706
- Type:
- Single Family
- Sq.Ft.:
- 2,148
- Status:
- Active
- Beds:
- 3
- Lot size:
- 1.72 Acres
- Year built:
- 1980
- Baths:
- 3.00
- MLS#:
- 202415081
- Subdivision:
- None
ADDITIONAL INFORMATION
Almost 2 acres of country-living while only minutes from all that Auburn has to offer; or I-69 puts you 30 mins. from downtown Fort Wayne. BE SURE TO WATCH THE VIRTUAL TOUR - IT IS DRONE FOOTAGE OF THE WHOLE PROPERTY. More than $90k in updates since 2017. Include but not limited to: deluxe windows throughout (guaranteed for life, except for breakage), Generac whole-house backup generator, metal roof, #1 BR Bath redone, hall bath improved, new gas range, Aqua Systems: newer top-of-the-line Water Softner, Reverse Osmosis & Water Heater, added sump pump; updated lights in bsmt.; Fruit trees: 3 plum, 2 Northstar cherries (tart for delicious pies), 2 Honey Crisp, pear, peach; numerous Black Walnut in woods. NOTICE THE 24x24 TOP-OF-THE-LINE WORKSHOP ADDED IN 2018. Nicely finished, wired, heated & cooled, wired for 220, outlet not yet installed. Home Appliances remain, not warranted.
$280,900
742 N Main Street Auburn, IN 46706
- Type:
- Single Family
- Sq.Ft.:
- 3,210
- Status:
- Active
- Beds:
- 5
- Lot size:
- 0.11 Acres
- Year built:
- 1884
- Baths:
- 4.00
- MLS#:
- 202414657
- Subdivision:
- None
ADDITIONAL INFORMATION
Incredible opportunity to own a magnificent piece of historic Auburn boasting two stories plus an unfinished basement & an upper loftâmere minutes from downtown! Built to last in 1884, this 5 bedroom (w/ potential for 6), 3.5 bath iconic home is absolutely stunning & has been well maintained from outside in w/ obvious pride of ownership. Perfectly situated on a corner lot, the oversized detached 2 car garage has parking apron off Carlin St & side door access off paved alley behind while out front thereâs a large & inviting covered porchâideal for a swing & relaxing as the neighborhood rolls by! The price stated on this property is the assessed value. This property may sell for more or less than the assessed value, depending on the outcome of the auction bidding. $18,000 down day of the auction. Buyer(s) to pay winning accepted bid price plus a 2.5% buyer's premium (2.5% of winning bid) due at closing. 40 days to close. Property sold subject to Owner confirmation. To see all terms, please visit our website.
$689,000
19033 Amstutz Road Auburn, IN 46706
- Type:
- Single Family
- Sq.Ft.:
- 3,279
- Status:
- Active
- Beds:
- 4
- Lot size:
- 3.18 Acres
- Year built:
- 2003
- Baths:
- 4.00
- MLS#:
- 202413847
- Subdivision:
- Country Lake Estates
ADDITIONAL INFORMATION
OPEN HOUSE Thursday (05/16) 5-7pm. Indulge in rural luxury at this sprawling 3.18-acre country estate, adorned with meticulously designed landscaping and a complete irrigation system. Seamlessly merging tranquility with opulent living, this property boasts ample indoor and outdoor space, featuring a spacious 40x26 heated out-building ideal for all your hobbies. Inside, discover quality and comfort. The primary bath underwent a stunning renovation in 2023, while granite kitchen countertops added in 2022. Upgrades such as the furnace, AC, and Generac generator were all installed in 2022, new roof in 2021, ensuring peace of mind for years to come. Rigid plank flooring installed in 2022, and the addition of an underground fence covering 2 acres in the same year. Enjoy the natural light through seven new windows and appreciate the convenience of a concrete parking pad added in 2022. Conveniently situated just 15 minutes from Parkview Hospital North, this country estate strikes the perfect balance between serenity and accessibility. Schedule your showing today!
$364,900
3417 Bruin Pass Auburn, IN 46706
- Type:
- Single Family
- Sq.Ft.:
- 2,264
- Status:
- Active
- Beds:
- 4
- Lot size:
- 0.26 Acres
- Year built:
- 2024
- Baths:
- 3.00
- MLS#:
- 202413129
- Subdivision:
- Bear Creek Estates
ADDITIONAL INFORMATION
BACKS UP TO CONSERVATION AREA! Lancia Homes brand new plan the Addyson is selling quickly! 2,264 sq.ft. 4 Bedroom, 2.5 Baths, 3- Car Garage. This home has Great Room with paddle fan, 12 x 10 Patio off of Nook and Kitchen open plan with a Office-Bonus Room with single French Door and closet storage on main floor. Living space in the backs has a great open meadow view! Kitchen has Quartz countertops with ceramic backsplash, island with breakfast bar, stainless appliances of fridge, dishwasher, smooth top stove, microwave, a walk-in Pantry, soft close drawers, and an additional gas line hook-up behind stove are standard. Laundry Room upstairs includes washer and dryer allowance. Owner Suite on second floor has cathedral ceiling with paddle fan, dual rod & shelf 1-wall unit in the walk-in closet, Bath has 5' Shower and dual sink vanity. Designer white laminate wood shelving in all closets. Main Bath has Bathroom has door so that vanity and tub-shower combo are separate for faster morning routines. Vinyl plank flooring in Great Room, Kitchen, Nook, Pantry, Foyer, Baths and Laundry Room. 3-Car Garage is finished with drywall, paint, attic access with pull-down stairs and has one 240-volt outlet pre-wired for an electric vehicle charging. Home has Simplx Smart Home Technology - Control panel, up to 4 door sensors, motion, LED bulbs throughout, USB port built-in charger in places. 2-year foundation to roof guarantee and a Lancia in-house Service Dept. (Grading and seeding completed after closing per Lancia's lawn schedule.) TO VIEW THE ADDYSON PLAN SEE OUR SHADOWOOD LAKES MODEL in Fort Wayne !
$274,900
330 W 15TH Street Auburn, IN 46706
- Type:
- Single Family
- Sq.Ft.:
- 1,652
- Status:
- Active
- Beds:
- 3
- Lot size:
- 0.16 Acres
- Year built:
- 1960
- Baths:
- 2.00
- MLS#:
- 202412896
- Subdivision:
- None
ADDITIONAL INFORMATION
OPen House Saturday 2-4pm 4/20/2024!! Completely remodeled two story home in the heart of Auburn! This 3 bed 2 full bath home has been stripped to its foundation, rearranged, and rebuilt with incredible attention to detail. The tasteful design choices in the kitchen invite the home cook to take advantage of top quality cabinets and countertops. Main floor bedroom ensuite includes washer and dryer (electric) hookups. Bonus space upstairs for more living or rec area. Additional two bedrooms and a full bathroom upstairs. The front and back porches brand new and ready for enjoyment. The detached garage is the the last piece of the old home, remodel into the ultimate garage/guest suite or remove it and start fresh. This home can be converted to a duplex--it already has the plumbing and electrical run. Whether you are looking for an investment property or a like new, low maintenance home, this one is a must see!
- Type:
- Single Family
- Sq.Ft.:
- 4,076
- Status:
- Active
- Beds:
- 4
- Lot size:
- 0.39 Acres
- Year built:
- 2003
- Baths:
- 4.00
- MLS#:
- 202412581
- Subdivision:
- Bridgewater
ADDITIONAL INFORMATION
Say "Welcome Home" to this large home with so much to offer. Once you enter into the most impressive foyer, next you will be impressed by large windows, beautilful built ins that surround the fireplace, open concept to the outstanding kitchen and nook. Built ins will be found in den, living room and lower level. There are 4 bedrooms and 3.5 baths. The main floor primary suite has a beautiful double sided fireplace and large ensuite. On the lower level you will find a very spacious familly room with stone wall, built ins, kitchen, den and so much more. Enjoy your time in the 3 seasons room, leading to the entertainer's dream outdoor space. This area is complete with an upper Trex deck, lower patio, built in stone fireplace along with a new grill. Oversized 3 car garage with so much additional storage and a back stairway to the basement. Third bay of garage 20x12. Summer is coming so letâs get you access to the pool and tennis court. Pre-approved Buyers only please.
$529,900
19179 Ringo Road Auburn, IN 46706
Open House:
Sunday, 5/19 3:00-5:00PM
- Type:
- Single Family
- Sq.Ft.:
- 2,248
- Status:
- Active
- Beds:
- 3
- Lot size:
- 0.63 Acres
- Year built:
- 2024
- Baths:
- 2.00
- MLS#:
- 202411210
- Subdivision:
- Silver Leaf Estates
ADDITIONAL INFORMATION
***OPEN HOUSE! Sunday, May 19th from 3-5pm*** BRAND NEW HOME by MBN Properties!
Open House:
Sunday, 5/19 1:00-3:00PM
- Type:
- Single Family
- Sq.Ft.:
- 4,312
- Status:
- Active
- Beds:
- 5
- Lot size:
- 9 Acres
- Year built:
- 1994
- Baths:
- 4.00
- MLS#:
- 202410615
- Subdivision:
- None
ADDITIONAL INFORMATION
This beautifully updated, remodeled, and well cared for home offers everything a family might wish for! Whether you are looking for recreation, multiple living spaces, storage for your toys, potential for horses or livestock, or room for your growing family, this home has it all! Inside this magnificent home are 5 bedrooms, 4 full baths, and a full basement with wet bar. For outdoor entertaining, there is a large deck, fire pit, pergola, and a gazebo by the pond! There are 4 outbuildings, plus an oversized attached 3 car garage with 2400 square feet of additional space for a workshop, storage, studio, or whatever your imagination takes you! All of this on almost 9 acres of play space! Twenty minutes from Glenbrook Mall, you are conveniently located between Fort Wayne and Auburn which makes this home an excellent location to dinning, shopping, universities, businesses, and more! To many amenities to list, come check out this amazing home! Seller is willing to buy down interest rate by 1 point with acceptable offer.
$179,900
119 E 11TH Street Auburn, IN 46706
- Type:
- Single Family
- Sq.Ft.:
- 1,092
- Status:
- Active
- Beds:
- 2
- Lot size:
- 0.08 Acres
- Year built:
- 1910
- Baths:
- 1.00
- MLS#:
- 202410572
- Subdivision:
- None
ADDITIONAL INFORMATION
Back on market at no fault of seller! Welcome to your recently renovated charming new home in a prime location close to downtown! This meticulously maintained and updated 2-bedroom, 1 bath property boasts a wealth of original woodwork, adding character and warmth to every corner. This move-in ready home offers convenience and comfort with its desirable layout and recent updates. A spacious living area welcomes you, perfect for relaxing or entertaining guests. Outside, enjoy the convenience of a 1-car detached garage, ensuring both protection for your vehicle and additional storage space. Situated on a corner lot, this property offers privacy and plenty of outdoor space for your enjoyment. Noteworthy updates include a new roof installed in 2019 for the main structure and a new roof for the detached garage in 2021. Additionally, new windows were installed in 2020, new siding in 2023 enhancing energy efficiency and aesthetic appeal. These are just a few of the updates this property has undergone, please reference the full list of renovations and updates available on this property.
$849,900
1801 N Dewey Street Auburn, IN 46706
Open House:
Sunday, 5/19 2:00-4:00PM
- Type:
- Single Family
- Sq.Ft.:
- 5,962
- Status:
- Active
- Beds:
- 5
- Lot size:
- 0.7 Acres
- Year built:
- 2007
- Baths:
- 6.00
- MLS#:
- 202410316
- Subdivision:
- Bridgewater
ADDITIONAL INFORMATION
OPEN HOUSE Sunday May 19th 2-4pm. Stunning "One Of A Kind" Custom Built Victorian Home in Bridgewater that sits on a Double Lot overlooking the 6th Green. This is not your ordinary 2x4 wood frame home, all the Exterior Living Areas of this home are 6" Insulated Concrete Wall Construction and 8" thick Concrete Basement Walls. This hidden fortress like home also features Two Geothermal HVAC Systems, 3 Hot Water Heaters, Two Whole House Air Exchangers, Heated Floors in the Kitchen & Dining areas. You'll love the Wall of Windows/Doors in the Great Room overlooking the Golf Course and the Open Concept to the Kitchen and Dinette area with a Quaint Sitting Area. The Kitchen features a Custom Cabinets with a Large Center Island with a Cooktop and Stainless Exhaust Hood, there is also Built in Oven and GE Profile "Advantium" Microwave. The Main Level Owners Suite is over 900 sq. ft. with Two Walk In Closets, Double Sink Vanity, Tiled Shower and its own Living Area with Double doors leading to a Private Covered Porch. The Main Level also features Two Half Baths, a Den and Formal Dining Room and large Laundry/Mudroom with Built in Lockers. There are 4 bedrooms upstairs with Two Full Baths in addition to another Den/Rec Room. The Large Open Finished Basement has a Full Bath and an Extra Large Storage Room. There is a Huge 48x22 Four Car Garage. This Energy Efficient home was built to be "Green" before it was even a buzz word. Don't miss your opportunity to own this never before offered home.
$899,999
1801 Golfview Drive Auburn, IN 46706
- Type:
- Single Family
- Sq.Ft.:
- 3,341
- Status:
- Active
- Beds:
- 4
- Lot size:
- 0.43 Acres
- Year built:
- 2023
- Baths:
- 4.00
- MLS#:
- 202410264
- Subdivision:
- Bridgewater
ADDITIONAL INFORMATION
Welcome to a home engulfed in quality and luxury, built by Hickory Creek Homes. This home features over-sized interior doors on the main floor and 8 foot tall garage doors. White-oak touches flow throughout the home, as does the champaign gold faucets and high-end light fixtures. The white-washed shiplap ceiling will astonish you; as well as the archways, large butlerâs pantry, over 7â Crown Moulding and baseboard throughout the main floor. The oversized Majestic insert is simply one more element fitted in a stunning full stone fireplace. The primary bedroom offers an additional 5x11 sitting area to enjoy your morning coffee or enjoy the pond views. The mechanicals are hidden behind closed doors in the garage, and include a manifold system. Low HOA dues of $350/year with access to a community pool, tennis/pickle-ball courts, Bridgewater Club House, restaurant and public golf course.
$599,999
1303 Troon Court Auburn, IN 46706
- Type:
- Single Family
- Sq.Ft.:
- 2,529
- Status:
- Active
- Beds:
- 4
- Lot size:
- 0.36 Acres
- Year built:
- 2024
- Baths:
- 3.00
- MLS#:
- 202409848
- Subdivision:
- Bridgewater Villas
ADDITIONAL INFORMATION
Hickory Creek Homes is currently building a QUALITY spec home on this property. Views of two ponds and hole #2 on Bridgewater Golf Course. This is a 4 bedroom/ 2.5 bath villa in Arbor Coves within The Bridgewater Golf Community. Should be completed Summer 2024. Home is a story and a half. 1954 sq ft on main floor plus an additional 525 sq ft upstairs for a total of 2529 sq ft. 2.5 car garage. 18' x 14' Covered Porch for entertaining. Full yard irrigation and seed, front landscaping Included. UPGRADES GALORE! Low association dues which include a community pool and tennis courts.
$341,500
1409 Hideaway Drive Auburn, IN 46706
- Type:
- Single Family
- Sq.Ft.:
- 2,310
- Status:
- Active
- Beds:
- 3
- Lot size:
- 0.29 Acres
- Year built:
- 2010
- Baths:
- 3.00
- MLS#:
- 202408956
- Subdivision:
- Timber Trace
ADDITIONAL INFORMATION
Welcome to your charming 2 story home on a spacious .26 acre corner lot! This delightful residence features 3 bedrooms, 2.5 bathrooms, and a generous 2,310 square feet of living space. The main floor boasts a large living area, a well-appointed kitchen, a dining space, and convenient main floor laundry. Plus, you'll appreciate the attached 2 car garage for added convenience. Upstairs, the serene master suite is complemented by two additional bedrooms with a full bathroom ensures convenience for all. In addition to the main levels, there's a basement offering a cozy rec room and an extra room, perfect for a home office. Outside, enjoy the large backyard for outdoor fun. Water heater and central air unit replaced in 2023. Don't miss out on this fantastic opportunity.
$619,500
2012 Fairway Drive Auburn, IN 46706
- Type:
- Single Family
- Sq.Ft.:
- 3,628
- Status:
- Active
- Beds:
- 4
- Lot size:
- 0.37 Acres
- Year built:
- 2017
- Baths:
- 4.00
- MLS#:
- 202408758
- Subdivision:
- Bridgewater
ADDITIONAL INFORMATION
Custom home with 5 car garage on 10th fairway with views of woods, pond, covered bridge and additional fairways (no view of other homes). Upper level has second stairwell private entrance; could be used for mother-in-law apartment with its own kitchen, laundry, bathroom. Bonus room has large walk-in closet and could be considered a 5th bedroom. Dolby Atmos 11.1 surround theater, all appliances including washers/dryers and wall mounted TVs stay with home. Home has 2x6 walls, Andersen 400 series SmartSun windows, dual zoned HVAC, 80 gallon Marathon water heater, Aqua systems water softener and osmosis, yard irrigation system, and many more upgrades!!
$295,000
304 N Cedar Street Auburn, IN 46706
- Type:
- Single Family
- Sq.Ft.:
- 2,584
- Status:
- Active
- Beds:
- 6
- Lot size:
- 0.21 Acres
- Year built:
- 1940
- Baths:
- 2.00
- MLS#:
- 202408550
- Subdivision:
- None
ADDITIONAL INFORMATION
This is a 2 story house with a full basement and an empty side lot that comes with it. There is a monthly renter on the 2nd floor. This property has an attached 2 car garage. This is a very versatile property it is currently being used by a second hand consignment bridal shop. This is a historical site. This site was the home of Wesley Park's cabin who was a cofounder of Auburn, IN. "Wesley Park's Cabin was an important social and government center serving as a tavern and courthouse. This is also listed as a commercial property MLS #202403567.
$399,900
18780 Eisley Cove Auburn, IN 46706
Open House:
Sunday, 5/19 1:00-4:00PM
- Type:
- Single Family
- Sq.Ft.:
- 1,726
- Status:
- Active
- Beds:
- 3
- Lot size:
- 0.27 Acres
- Year built:
- 2022
- Baths:
- 2.00
- MLS#:
- 202407427
- Subdivision:
- Greyson Heights
ADDITIONAL INFORMATION
Beautiful new ranch home at 18780 Eisley Cove by Granite Ridge Builders. This home is offers character and a deep covered front porch. The interior of the home has 9' ceilings. Relax is the open great room with corner gas fireplace. The kitchen has an island with breakfast bar, custom stained cabinetry and stainless steel gas range, dishwasher & microwave. The nook leads to a covered rear veranda with cathedral as well as an open patio. Just off the kitchen is a12x5 gigantic pantry. The master suite has a tray ceiling along with a walk-in closet and full bathroom with double sink vanity, linen closet and 5' wide fiberglass shower. This home also features a laundry room, built in bench, 3 car garage and Andersen high performance windows. Please refer to the attached map (Greyson Heights is across the street for the former Deer Track golf course) for directions as most mapping devices are incorrect.
$459,900
2019 Approach Drive Auburn, IN 46706
Open House:
Sunday, 5/19 2:00-4:00PM
- Type:
- Single Family
- Sq.Ft.:
- 1,945
- Status:
- Active
- Beds:
- 3
- Lot size:
- 0.44 Acres
- Year built:
- 2024
- Baths:
- 2.00
- MLS#:
- 202406295
- Subdivision:
- Bridgewater Villas
ADDITIONAL INFORMATION
*OPEN HOUSE, FRIDAY MAY 17TH, 4-6 PM & SUNDAY, MAY 19TH 2-4 PM* Welcome to the Chardonnay Villa by Kiracofe Homes. Located within Bridgewater Golf Community by Fairway #12. This 1,945 SF Ranch Is a 3 Bed-2 Bath, Split Bedroom is an Open Concept. A Craftsman Style Front w/ Natural Stone and Shake Accents. This beauty offers A Large Great Room/ Two Sided Fireplace that backs up to a 13 x 12 Sun room filled with Windows. The Kitchen w/ Island includes a 7' Island w/ Breakfast Bar, Custom-cabinets w/ under & over lighting, Quartz Countertops, Tile Backsplash, Generous Counter Space and Stainless Appliances! Off the Kitchen is a 11 x 11 Dining room. The Master Suite is 16 x 12 and includes a Tile Shower, His & Hers Vanities and a Custom Walk In Closet By Closet Concepts. 2 Additional 11x11 Bedrooms with large closets are across from the Great Room. Don't overlook the lovely 12x12 Covered Patio Perfect For Entertaining.This Home Includes a whole yard irrigation, seed and straw grass in back and front landscaping. Drain in garage floor and cut curb. Reverse osmosis in kitchen sink. LOW Monthly Dues and A Community Clubhouse, Pool, Tennis/Pickle ball and Golf.
$775,000
18937 Grohl Court Auburn, IN 46706
- Type:
- Single Family
- Sq.Ft.:
- 3,344
- Status:
- Active
- Beds:
- 4
- Lot size:
- 1 Acres
- Year built:
- 2019
- Baths:
- 4.00
- MLS#:
- 202406079
- Subdivision:
- Silver Leaf Estates
ADDITIONAL INFORMATION
*** HUGE PRICE ADJUSTMENT FOR A QUICK SALE, $75,000 BELOW SELLERS EXPENSES *** Absolutely Stunning, custom built, over 3,300 sq. ft. home + 1,250 sq.ft. two story outside building on large - 1 acre corner lot. Auburn address, Fort Wayne location! Highly desirable Silver Leaf Estates is minutes away from any amenities, including Parkview Hospital and Interstate. *** This thoughtfully designed home, 4 bedrooms, 4 full bathrooms, offers a perfect blend of modern elegance and comfortable living. *** The heart of this home is the gourmet kitchen with gorgeous custom (up to ceiling) cabinets, waterfall edge island, top-of-the-line appliances, Reverse Osmosis water system... Endless custom high end finishes in each room and bathroom: floor-to-ceiling geometric tiled fireplace in Living Room, Italian Ceramic tile in kitchen and several areas, unique first floor guest bath walls with Rustic design tile, heated floors in each bathroom, soaking tub, her, his vanities, fireplace and lighted defog mirrors in Master Bathroom, cathedral, or vaulted ceilings in a few rooms... Three more bedrooms and two full bathrooms are on the second floor, close to large Entertainment/Game room conveniently located on the second floor also. *** Very inviting covered patio offers fireplace, ceiling fan, gas line for grilling, cable & Internet readiness. Smokeless Granite Fire Pit in back yard, full yard irrigation system... *** Extended 3 car garage has new tank-less water heater, water softener, garage heater, all house generator, electric cars charger (2 - one in each garage), stainless steel utility sink... *** One year old, outbuilding is 48 x 26, (Bob Buescher built) has plenty additional space for larger trucks, garage door is high enough to park small RV or extended vans, all the yard's equipment, own office, electrical line, cooling and heating unit, slat system walls, added sewer line near outbuilding... *** The owners have perfected this house, spent over $350K for the last two years, and keep everything in exceptionally great condition. *** Owners would like to have 30 days possession after the closing.
$825,000
5750 Ziggy Cove Auburn, IN 46706
Open House:
Sunday, 5/19 2:00-4:00PM
- Type:
- Single Family
- Sq.Ft.:
- 4,449
- Status:
- Active
- Beds:
- 5
- Lot size:
- 0.82 Acres
- Year built:
- 2024
- Baths:
- 5.00
- MLS#:
- 202405742
- Subdivision:
- Silver Leaf Estates
ADDITIONAL INFORMATION
This custom ranch style home by Fox Homes is an absolute DREAM! Upon entering this beautiful home, you will love the large entry foyer that flows into this open concept living/dining/kitchen space. The living area has a vaulted ceiling, but this home has 10+ ceilings on the whole main level. The kitchen has a beautiful kitchen island with custom cabinets that features a hidden walk-in pantry. The main level master is tucked away past the kitchen. The master has dual vanities, a custom tiled walk-in shower, and separate soaking tub. The walk-in master closet, also, has a door into the laundry room for convenience. On the other side of this spacious ranch are two large bedrooms that share a jack and jill bathroom. On the lower level you will find the perfect basement! This basement has a large family room, dining room, wet bar, 2 bedrooms, a jack and jill bath, a media room, and tons of storage! What more could you want in a basement? Outback you'll enjoy a partially covered composite deck with a pond view. Other notable features of this home are: custom built-ins in the living room, "costco door" from garage to pantry, almost an acre lot, whole home pre wired for data ports, and a trey ceiling in master bedroom. Schedule a tour for this home today!

Information is provided exclusively for consumers' personal, non-commercial use and may not be used for any purpose other than to identify prospective properties consumers may be interested in purchasing. IDX information provided by the Indiana Regional MLS. Copyright 2024 Indiana Regional MLS. All rights reserved.
Auburn Real Estate
The median home value in Auburn, IN is $281,700. This is higher than the county median home value of $125,100. The national median home value is $219,700. The average price of homes sold in Auburn, IN is $281,700. Approximately 63.14% of Auburn homes are owned, compared to 27.72% rented, while 9.15% are vacant. Auburn real estate listings include condos, townhomes, and single family homes for sale. Commercial properties are also available. If you see a property you’re interested in, contact a Auburn real estate agent to arrange a tour today!
Auburn, Indiana has a population of 13,004. Auburn is less family-centric than the surrounding county with 26.3% of the households containing married families with children. The county average for households married with children is 27.79%.
The median household income in Auburn, Indiana is $47,129. The median household income for the surrounding county is $51,374 compared to the national median of $57,652. The median age of people living in Auburn is 39.8 years.
Auburn Weather
The average high temperature in July is 83.3 degrees, with an average low temperature in January of 16.6 degrees. The average rainfall is approximately 37.6 inches per year, with 35.4 inches of snow per year.
