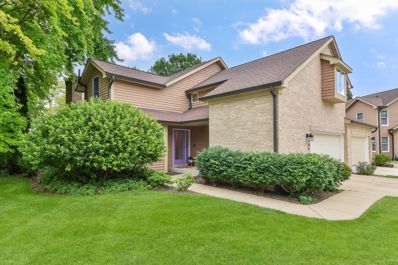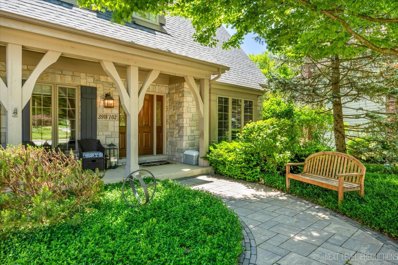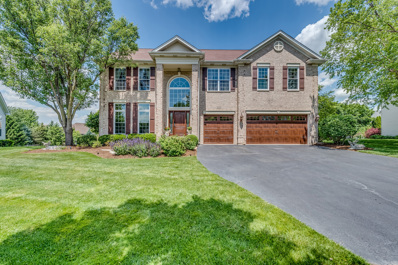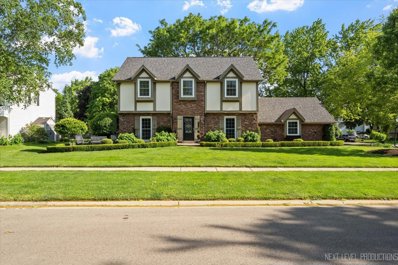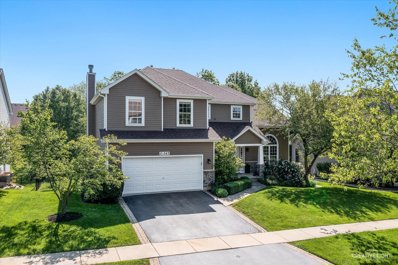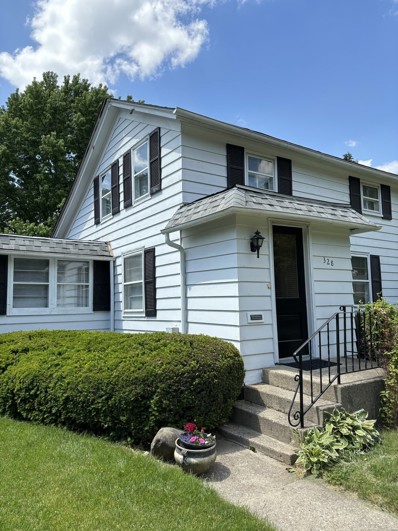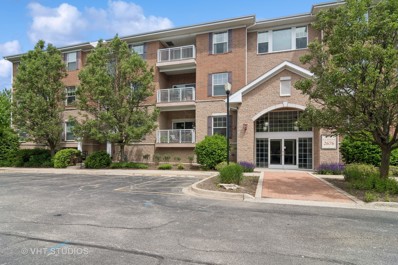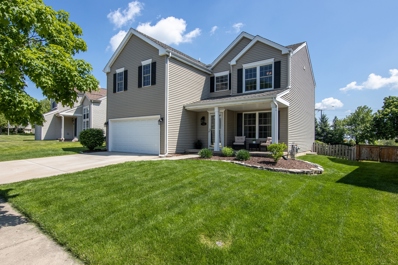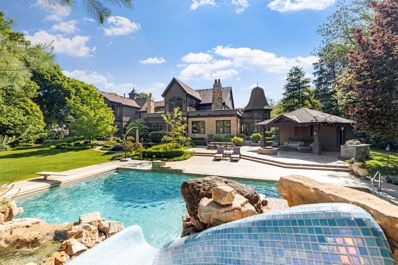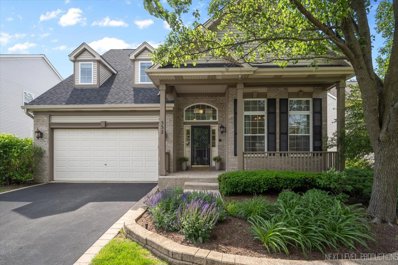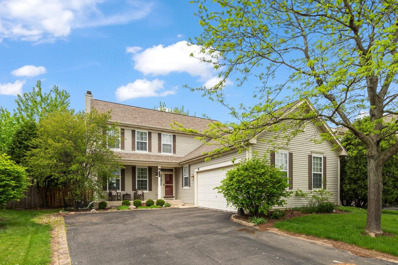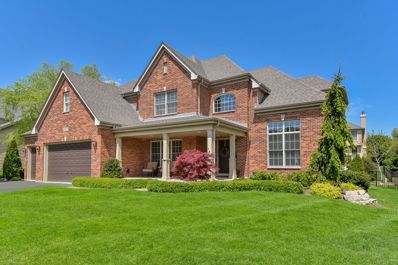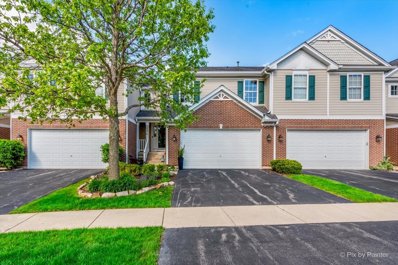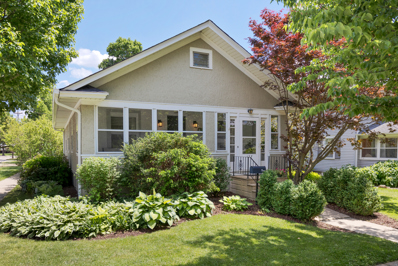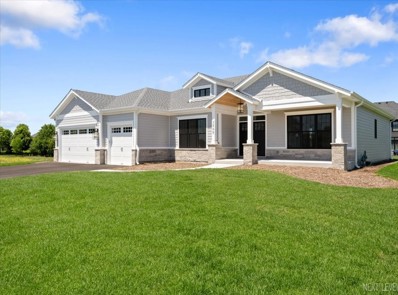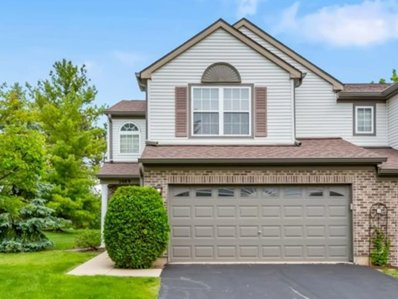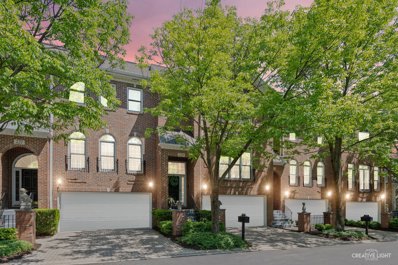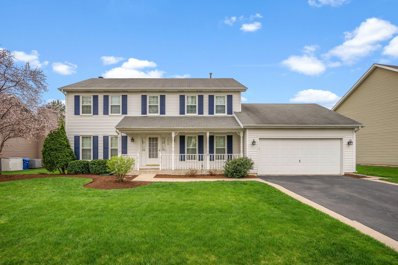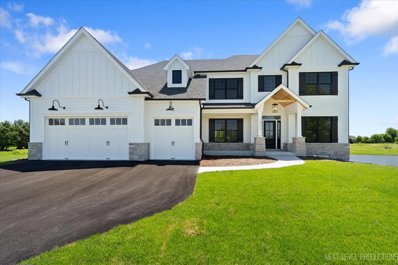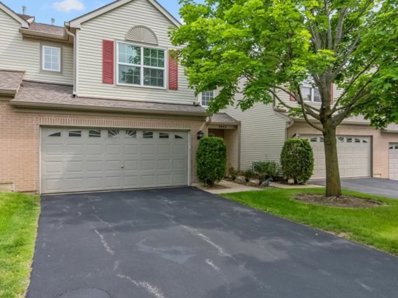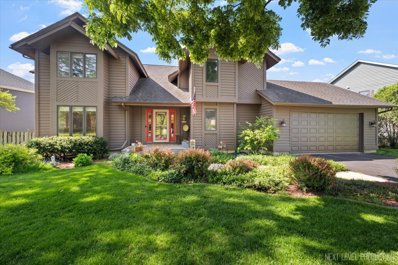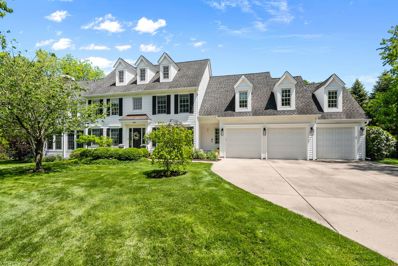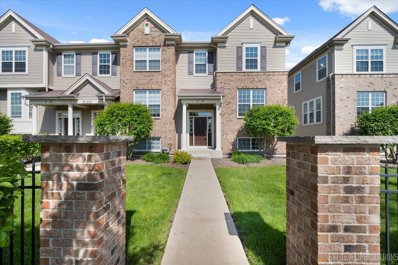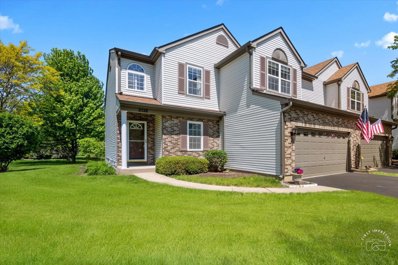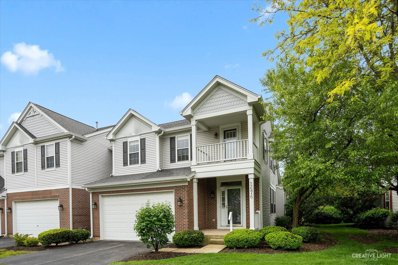Geneva IL Homes for Sale
$625,000
704 Natwill Square Geneva, IL 60134
- Type:
- Single Family
- Sq.Ft.:
- 2,800
- Status:
- NEW LISTING
- Beds:
- 3
- Year built:
- 1994
- Baths:
- 4.00
- MLS#:
- 12060283
- Subdivision:
- Natwill Square
ADDITIONAL INFORMATION
Welcome to 704 Natwill Square, an exquisite in-town Geneva townhome featuring updates, location, and details that are impossible to find on the market today. This beautifully updated residence offers 3 bedrooms, 3.5 baths, on three finished floors. Refinished and new hardwood grace the first and second levels. The living room features an all-brick fireplace with gas logs, a skylight, and ample space for entertaining. The versatile space currently used as a home office can serve as a den, office, or music room, with the option to add French doors for more privacy. The dining room comfortably accommodates large groups, with both round and rectangle tables fitting beautifully. The "almost" all-new kitchen boasts new stainless appliances, a new gas line for the gas range, new quartz countertops, new backsplash, new sink/fixtures, and updated lighting. New recessed lighting enhances both the dining room and kitchen. The family room or sunroom is bathed in natural light from floor-to-ceiling windows and offers access to the private brick patio through a slider. The refreshed half bath completes the main level. The second floor features all new hardwood flooring, creating a modern feel in all three bedrooms. The primary suite includes a spacious bath with double sinks, a whirlpool tub, a separate shower, and the first of two washer/dryers. The private outdoor living space off the primary suite has been updated with a new maintenance-free deck. Two additional bedrooms, with walk-in closets, share a full bath. The finished lower level is a multi-functional space perfect for TV/movie watching, additional work-from-home options, and a home gym. The basement also includes a new washer/dryer, full bath and ample storage. Additional highlights include new carpet on the stairs, a new humidifier, fresh paint throughout, new kitchen cabinet hardware, and new basement ceiling tiles. Just steps from the library, historic 3rd Street, Geneva Golf Club, Metra, and Geneva High School, 704 Natwill is a dream location wrapped in a beautiful, maintenance free lifestyle.
- Type:
- Single Family
- Sq.Ft.:
- 5,000
- Status:
- NEW LISTING
- Beds:
- 3
- Year built:
- 1999
- Baths:
- 3.00
- MLS#:
- 12060609
- Subdivision:
- Mill Creek
ADDITIONAL INFORMATION
Welcome to the gorgeous Havlicek built ranch home, nestled on the serene Mill Creek Golf Course. This stunning property is situated on a quiet cul-de-sac, offering peace and privacy. The charming curb appeal of a big front porch invites you into this beautiful home. The spacious great room features a vaulted beamed ceiling, transom windows and a cozy fireplace with an elegant oak surround and limestone mantel. Gourmet kitchen with million-dollar views of the golf course while you cook in this well-appointed kitchen with Sub Zero paneled refrigerator, Wolf Cooktop and Kitchen Aid double oven. A first floor luxurious master suite with recessed ceiling with indirect lighting, a gorgeous bath, walk in custom closet and a door offering direct access to the deck. This home offers a walk up second floor attic with roughed in plumbing and infinite possibilities to customize the space to your needs. (Studio? Office? Playroom? Theatre Room? Bedroom Suite?) You decide. The incredibly finished walk-out lower level with family room including a custom stone fireplace, bar, two bedrooms, full bath, sliding glass door a paver brick patio and ample storage.. 3-car garage with a ramp and water access for convenience. Professionally landscaped fenced in yard with mature trees and terraced limestone steps and accents lead to beautifully manicured backyard. This home truly shows like a model, combining elegance and comfort in every detail. Don't miss your chance to own this specular home with breathtaking views and premium amenities. Schedule a viewing today and prepare to fall in love.
$800,000
3333 Hillcrest Road Geneva, IL 60134
- Type:
- Single Family
- Sq.Ft.:
- 3,778
- Status:
- NEW LISTING
- Beds:
- 4
- Lot size:
- 0.48 Acres
- Year built:
- 2000
- Baths:
- 3.00
- MLS#:
- 12067374
- Subdivision:
- Fisher Farms
ADDITIONAL INFORMATION
Located in the heart of highly sought-after Geneva, this is one of the grandest homes you will see. This home includes every upgrade imaginable and incredible attention to detail. The heart of this home is the huge kitchen with two islands, high-end 42" cabinetry, granite countertops, custom recessed lighting, pantry, and true chef-inspired appliances including BlueStar commercial grade double oven, Bosch induction cooktop with 18" downdraft ventilation, Jenn-Air refrigerator, and Bosch dishwasher. Open layout with kitchen leading to 2-story Family room with 17' ceiling, built-ins, and fireplace. Amazing sun room with 11' ceiling (currently set up as a game room) has tons of windows and brings in ample natural light. Main floor office could also be another bedroom, with full bath adjacent. 2nd floor features 3 bedrooms plus large loft space that could easily be converted to a bedroom. Bedrooms 2 and 3 have convenient Jack-and-Jill bathroom. Primary suite has 10' ceiling, walk-in-closet with high-end closet organizer, and large bathroom with 2 vanities and separate soaker tub and shower. The garage is a car enthusiast's dream with ability to fit 4 cars with optional lift. Garage also features professionally finished epoxy floor, tons of custom cabinetry, dual zone wine fridge, air compressor, and speakers wired from basement. The backyard is an entertainer's dream and truly must be seen in person. Enjoy summer evenings on the professionally landscaped 3-level stone patio featuring a bar with granite countertops and electric power. Ambiance is further enhanced with firepit, tons of custom lighting, speaker posts wired to basement AV system, and amazing koi pond and waterfall feature. Maintenance free trex deck is located off of kitchen eating area. Custom millwork and too many other details to list here but please see uploaded feature sheet. Located in highly-sought after Geneva School District 304, steps away from Randall Road corridor and just a few minutes from downtown Geneva's shopping and restaurants and 2 Metra Stations (Geneva and La Fox), this home is located perfectly. This is a home that you simply must see!
$549,900
2257 Sudbury Lane Geneva, IL 60134
- Type:
- Single Family
- Sq.Ft.:
- 2,160
- Status:
- NEW LISTING
- Beds:
- 4
- Year built:
- 1977
- Baths:
- 3.00
- MLS#:
- 12065425
- Subdivision:
- Pepper Valley
ADDITIONAL INFORMATION
JUST BRING YOUR FURNITURE AND MOVE IN! This gorgeous Pepper Valley home has everything you are looking for.... prime location! Enormous yard! Enchanting decor! Side-load garage! KILLER finished basement! Updated kitchen! Updated baths! Windows were replaced! All set to entertain for every birthday/anniversary/graduation party in the future! Charming backyard with exquisite privacy and still loads of room for a pool/soccer practice net/whiffle ball game :) Pepper Valley pools/pickleball/tennis/clubhouse/playgrounds just a short stroll away. Great proximity to shopping/dining/banking/elementary/middle/high schools! This home has it all! Come see for yourself!
$575,000
0s543 Brannon Lane Geneva, IL 60134
- Type:
- Single Family
- Sq.Ft.:
- 3,637
- Status:
- NEW LISTING
- Beds:
- 4
- Year built:
- 2002
- Baths:
- 3.00
- MLS#:
- 12035973
- Subdivision:
- Mill Creek
ADDITIONAL INFORMATION
Welcome home to this stunning Mill Creek home with a finished walkout basement! Talk about curb appeal- the new siding (2017), prairie style columns, and hand laid stone exterior do not disappoint! Inside this bright home you'll find beautiful custom millwork as well as wood flooring throughout the main level and 2nd floor hallway. The 2-story entryway and grand staircase greets you into this open and functional floorplan. The updated kitchen has all stainless steel appliances, quartz counters, 42-inch cabinets, and opens to a cozy family room, flooded with natural light and a gas fireplace. Off the eating area, adjacent to the kitchen, is a large deck overlooking the beautifully landscaped yard, perfect for afternoons and evenings outside. The large master suite boasts a volume ceiling, two closets, and private bathroom with a soaker tub, glass-doored shower, and dual sinks. Three additional generous size bedrooms, hall bathroom, and the laundry room complete the second level. The finished walkout basement rounds out this gorgeous home. Perfect for a rec room, man cave, or additional school or office space! The double French doors lead you to a paver patio with a built in fire pit. Close to Mill Creek Pool, Fabyan Elementary School, several community parks and miles of nature paths. Come make this house your HOME!
$329,900
328 N First Street Geneva, IL 60134
- Type:
- Single Family
- Sq.Ft.:
- 1,392
- Status:
- NEW LISTING
- Beds:
- 3
- Lot size:
- 0.26 Acres
- Year built:
- 1878
- Baths:
- 1.00
- MLS#:
- 12000772
ADDITIONAL INFORMATION
Looking for a downtown home with character, updates, & charm? Here in walk-to-downtown historic Geneva, close to Wheeler Park and the river, find this 3-bedroom, with first floor den/family room. Vintage elements with brand new Central Air & Furnace (March'24), fresh decor, hardwood throughout. First floor bedroom adjacent full bath, roomy living-dining combo, and first floor family room/den off the eat-in kitchen, plus 2 bedrooms up, also step-in attic with storage/ potential. Working from home? Den/office has exterior entry as well. Another full bath roughed-in in basement. Enjoy big yard, garage with workshop/storage. Basement also has exterior entrance. Lots of possibilities in this house and location, with open side yard and corner lot. Historic Geneva home in outstanding location offers cozy comfort, opportunity and potential. Seller licensed real estate broker
- Type:
- Single Family
- Sq.Ft.:
- 1,253
- Status:
- NEW LISTING
- Beds:
- 2
- Year built:
- 2005
- Baths:
- 2.00
- MLS#:
- 12063994
- Subdivision:
- Crossings
ADDITIONAL INFORMATION
WELCOME HOME! Don't miss this wonderful 2 bedroom/2 full bath unit in The Crossings 55 + community. Great unit in amazing location-closeby to the elevator! Brand new washer/dryer, new stove, luxury vinyl plank flooring, freshly painted. Neutral decor, tastefully done. Spacious balcony WITH LOVELY VIEW OF THE COURTYARD with mature trees and landscaping. PARKING SPACES-31 AND 32 in heated, secure garage. One storage space in front of parking space. #6 hallway STORAGE UNIT. Lots of great storage space in this unit! PROPERTY BEING SOLD AS IS. Premium location near hospital, shopping, dining and entertainment. Must be at least 55.
$465,000
644 Nichole Lane Geneva, IL 60134
- Type:
- Single Family
- Sq.Ft.:
- 2,148
- Status:
- NEW LISTING
- Beds:
- 4
- Year built:
- 1993
- Baths:
- 3.00
- MLS#:
- 12060246
- Subdivision:
- Fields Of Geneva East
ADDITIONAL INFORMATION
WELCOME HOME!!! Exceptionally well maintained & updated, move-in ready 4 bedroom, 2.1 bath home located in the Geneva East Subdivision. From the moment you arrive you will be impressed. The completely updated kitchen features cherry cabinets with soft-close & undercabinet lighting, granite countertops, SS appliances and a separate eating area which flows seamlessly into the family room that includes a gas fireplace & is the perfect space to create lasting memories. On the 2nd floor is a spacious master suite that features a walk-in closet and a completely updated bathroom with a separate soaking tub, walk-in shower & dual sinks. There are 3 additional bedrooms on the 2nd floor along with an updated shared bathroom and a large storage area that could be a 2nd floor laundry (all hookups are already there). The basement includes a finished rec room & work area that was recently updated with luxury vinyl flooring along with an unfinished area that includes the utility room, laundry room & lots of storage. Enjoy a morning cup of coffee or unwind with a glass of wine on your maintenance free composite deck. Professionally landscaped with a large, fully fenced backyard. UPDATES include: Freshly painted interior ('22), 2nd floor carpeting ('22), basement remodel ('22), completely updated master & shared bathroom ('18), Concrete Driveway ('17), HVAC ('10), Roof & Siding ('06), Windows ('06), Water Softener ('19), Refrigerator, Dishwasher & Microwave all within the past 3 years, W/D ('16), Reverse Osmosis System ('17), Sewer line ('09) and more. Highly ranked Geneva School District. Home is only minutes from charming Downtown Geneva with lots of shopping/restaurants, Metra Train, Prairie Path & playground/park with a Splash Pad at Moore Park. Convenient access to Kirk Rd & I88 for commuters. A MUST see!!! Don't miss out. This one won't last!!
$3,500,000
940 Meadows Road Geneva, IL 60134
- Type:
- Single Family
- Sq.Ft.:
- 13,000
- Status:
- Active
- Beds:
- 5
- Lot size:
- 1.1 Acres
- Year built:
- 2007
- Baths:
- 11.00
- MLS#:
- 12057263
ADDITIONAL INFORMATION
Like to entertain? Look no further! Freshly painted, light fixtures, and misc items. Total transformation!! Experience the pinnacle of luxury living in this exquisite home, freshly painted to unveil its transformative new aura. This magnificent residence exudes unparalleled elegance and boasts every conceivable amenity. Nestled on a sprawling 1.0+ acre lot adorned with majestic mature trees, this sanctuary is conveniently located just five blocks from the train station, offering easy access to restaurants, tennis courts, bike trails, schools, and parks. Step inside to discover over 13,000 total square feet of opulent living space, meticulously crafted to perfection. With 5 bedrooms and 7.4 baths, this home radiates grandeur at every turn. Warm yourself by one of the 7 fireplaces or indulge in the lavish comforts of the pool and hot tub, complemented by a pool house complete with a bath and changing room. Entertain guests in style at the outdoor bar and grill, nestled amidst professionally landscaped gardens with a tranquil Koi pond and charming kids playhouse. Inside, the culinary enthusiast will delight in the gourmet kitchen featuring 2 Sub-Zero refrigerators, a 48" Wolf range, 2 dishwashers, and 2 copper sinks. Gather in the octagonal dinette with Knotty Alder ceiling beams or retreat to the bright south-facing family office, offering space for work and leisure. A stunning four-season room beckons with heated bluestone floors and a cozy stone fireplace, perfect for relaxation or entertaining. The main floor boasts a guest bedroom suite with a barrel vault ceiling, complete with a full bath, coffee bar, and walk-in closet. Additional highlights include a main floor den, main floor laundry room, and a mudroom with ample storage. Ascend the grand staircase to discover four additional bedrooms, each with an en-suite bath, and a second-floor laundry room for added convenience. Indulge in the ultimate luxury in the secondary primary bedroom, featuring a fireplace, sitting room, and an expansive closet spanning over 1,000 square feet. The en-suite bath is a masterpiece of sophistication, boasting heated marble floors, a state-of-the-art shower, freestanding soaker tub, and dual vanities. Car enthusiasts will appreciate the heated 5-6 car garage with an epoxy floor and EV charging port, while the finished English basement offers a bar, wine room, award-winning theater, and exercise room. Throughout the home, you'll find exquisite details such as leaded and stained glass, hickory floors, blue stone, beamed ceilings, and custom trim work. Overflowing with premium appliances and finishes from renowned brands such as Wolf, Sub-Zero, and Rohl, this home is a testament to unparalleled craftsmanship and attention to detail. Don't miss the opportunity to experience the epitome of luxury living in the heart of Illinois. Schedule your private tour today and prepare to be captivated by this truly exceptional residence.
$550,000
532 Shepherd Lane Geneva, IL 60134
- Type:
- Single Family
- Sq.Ft.:
- 2,940
- Status:
- Active
- Beds:
- 4
- Year built:
- 2002
- Baths:
- 3.00
- MLS#:
- 12056434
- Subdivision:
- Fisher Farms
ADDITIONAL INFORMATION
Welcome home to one of the most coveted models in the Fisher Farms Neighborhood. This 4 bedroom, + den, 2.1 bath, 2 car garage home is open and airy with an incredible spacious layout. This Hawthorne model will impress the pickiest of buyers. When you walk through the front door, you are greeted with soaring ceilings and an abundance of natural light that pours into the living room and dining room area. Hardwood floors lead you to the back of the home where the kitchen and family room flow seamlessly into one another. The kitchen has loads of rich cabinets, solid surface countertops and stainless steel appliances. There is ample space to dine with a large breakfast bar and seating area. The family room is centered around a charming fireplace, and connects to the den with French doors. This space has limitless possibilities: office space/playroom/craft room. Upstairs you will find 3 good sized bedrooms with amazing closet space (2 of the 3 bedrooms have walk in closets), full hall bath with double sinks and luxurious primary bedroom. The primary bedroom is spacious with vaulted ceilings and a grand ensuite boasting separate sinks, a soaker tub and shower. Wait until you see the enormous walk in closet - It feels like another room! Let your imagination run wild with the full unfinished basement with partial crawl. There a nice sized deck off the back of the house, and is surrounded by lush landscaping and greenery. The Fisher Farms community has miles of winding bike/walking trails and is conveniently located to all major shopping, schools and a 5 min drive to Downtown Geneva. This home has been meticulously maintained over the years - Updates include HVAC 2022, new water heater, Roof is inside 10 years old. Home also has a Sprinkler System. From the darling front porch to the inviting floorpan, this is a property that instantly makes your feel right at home. Come and make 532 Shepherd Lane your new place to call home today!
- Type:
- Single Family
- Sq.Ft.:
- 2,420
- Status:
- Active
- Beds:
- 5
- Year built:
- 2000
- Baths:
- 3.00
- MLS#:
- 12061877
- Subdivision:
- Fisher Farms
ADDITIONAL INFORMATION
Move quick on this perfect location for young families! This charming Geneva home is nestled within a quiet family-friendly cul-de-sac conveniently located in the Fisher Farms subdivision and backs up to the open fields of the Heartland Elementary School, part of the highly rated 304 school district. Walk your young kids to school from this delightful family-friendly residence that is situated on one of the best lots in the subdivision and boasts tons of space to grow with 5 bedrooms and 3 baths. Commuters can quickly access the train as it is only a 5-minute drive to downtown Geneva, which also provides an array of seasonal festivals, top-rated restaurants, shops, entertainment spots, parks, walking trails and more. Upon entering, you'll be greeted by a spacious foyer with vaulted ceilings and tons of natural light. The seamless main level features hardwood floors and abundant windows that span through the living room, formal dining room, sitting room and kitchen. The main level also has a versatile extra bedroom that sits next to a full bathroom - Perfect for guests! The kitchen is both functional and attractive, featuring a large island, granite countertops, stainless steel appliances, custom cabinetry, and a neutral backsplash. The family room offers a cozy fireplace flanked by custom floor-to-ceiling built-in shelving. Step outside to a fenced in backyard sanctuary with mature shade trees that also backs up to an open field, a peaceful view that is rare to find! The backyard also features a covered deck that is perfect for summertime grilling and entertaining. Upstairs, the primary bedroom boasts cathedral ceilings, a private bath with a double sink, a soaking tub, a walk-in shower, and an expansive walk-in closet. The full hallway bathroom allows for a separate bathroom just for the kids and sits near the other three generously sized bedrooms on the second floor. The huge finished basement offers endless possibilities - additional entertainment space, kid's playroom, a lower-level bedroom, or even your own home gym for workouts! Recent updates include a newer roof (2019), HVAC (2022), A/C unit (2022), water heater (2022), appliances (2022), fence installation (2022), freshly painted rooms, updated light fixtures, refinished vanities. Additional features include a main-level laundry room and ample storage throughout (including a large basement storage area).
$740,000
39w268 Forbes Drive Geneva, IL 60134
- Type:
- Single Family
- Sq.Ft.:
- 3,525
- Status:
- Active
- Beds:
- 4
- Year built:
- 2003
- Baths:
- 4.00
- MLS#:
- 12060928
ADDITIONAL INFORMATION
Experience the perfect blend of comfort, sophistication, and functionality in Geneva's Mill Creek neighborhood. This is a stunning property with over 3500 square feet of living space and numerous upscale features and finishes that cater to the most discerning buyer. A bright and airy entryway welcomes you and sets the tone for the inviting atmosphere that carries throughout the home. You'll find a versatile office space that provides the perfect setting for remote work or quiet study, a spacious family room that is flooded with natural light and offers views of the meticulously landscaped backyard, a beautifully updated kitchen as well as the formal dining room and living room all on the main level. The icing on the cake though, is the fully renovated mud room/laundry room with its extensive gorgeous cabinetry, granite countertops and beautiful backsplash and lighting. This space was created to be as functional as it is lovely. Upstairs, you'll find a generous primary suite as well as bedroom #2 with an ensuite bathroom. Bedrooms 3 & 4 are connected by a pretty Jack & Jill bathroom. This floorplan is unique with a bonus room that is connected to bedroom #3 - the perfect flexible space for a playroom, craft room, nursery, lounge, or teen suite. Let your imagination run! Outside, the hardscape and landscaping have been updated to perfection. The backyard is such a peaceful area with abundant space for both entertaining and unwinding after a long day. The large unfinished basement, rough plumbed for a bathroom, presents an opportunity to create a personalized space tailored to your preferences. This home has undergone significant updates since the homeowners purchased it, showcasing a commitment to quality and modern design throughout. Mill Creek is a wonderful place to call home and has something for everyone. Two golf courses, tennis and pickleball courts, walking trails, baseball fields, a community pool (with membership), its own neighborhood ice cream shop, pub, and close-proximity to in-town Geneva with its fabulous restaurants and boutique shopping. Don't miss this opportunity.
- Type:
- Single Family
- Sq.Ft.:
- 1,945
- Status:
- Active
- Beds:
- 3
- Year built:
- 2004
- Baths:
- 3.00
- MLS#:
- 12060949
- Subdivision:
- Fisher Farms
ADDITIONAL INFORMATION
METICULOUS, SUNNY AND BRIGHT HIGHLANDER MODEL SITS ON A PREMIUM LOT WITH PRIVATE VIEWS OF OPEN GREEN SPACE AND A SPARKLING POND! THIS LOVELY HOME BOASTS AN EXPANSIVE OPEN AND AIRY FLOOR PLAN WITH 9' CEILINGS ON THE FIRST FLOOR AND 10' VOLUME CEILINGS ON THE 2ND FLOOR, WHITE TRIM & DOORS + FRESHLY PAINTED, NEWER CARPET & GLEAMING SOLID HARDWOOD FLOORING! COVERED FRONT PORCH LEADS INTO AN INVITING FOYER AND RELAXING LIVING ROOM WHICH OVERLOOKS A STUNNING 2 STORY DINING ROOM WITH WALL OF WINDOWS AND A 3 SIDED WARM FIREPLACE ~ THE FAMILY ROOM IS PERFECT FOR LARGE GATHERINGS, FEATURES AN ATRIUM GLASS DOOR TO THE EXPANDED PATIO WHICH IS PERFECT FOR MORNING COFFEE OR AN AFTERNOON BBQ ~ FALL IN LOVE WITH THE UPDATED GOURMET KITCHEN OFFERING PROFESSIONAL GRADE STAINLESS STEEL KITCHEN AID BRAND APPLIANCES, 5 BURNER GAS RANGE, DECORATIVE STAINLESS STEEL RANGE HOOD WITH GLASS AND AN ACCENT TILE WALL BACKSPLASH, NEWER GRANITE COUNTERS, DEEP KOHLER SINK SINGLE BASIN, PLETHORA OF CABINET AND COUNTER SPACE, BREAKFAST BAR, ROLL OUT DRAWERS, NEW HARDWARE, PANTRY AND OPEN VIEWS TO MAIN LIVING AREA. 1ST FLOOR UPDATED GUEST POWDER ROOM AND 1ST FLOOR LAUNDRY ROOM WITH 42" UPPER CABINETS ~ 2ND FLOOR LOFT WITH VOLUME 10' CEILING COULD IS PERFECT FOR A HOME OFFICE OR DEN. IMPRESSIVE MASTER SUITE ROOM, BRIGHT WINDOW WITH POND VIEWS, DEEP CLOSET WITH CUSTOM ORGANIZERS, UPDATED PRIVATE BATHROOM W/COMFORT HEIGHT DOUBLE SINKS, WATER CLOSET, SOAKING TUB, SEPARATE SHOWER + TILE FLOORING ~ 2ND AND 3RD BEDROOMS WITH VOLUME 10' CEILINGS, DOUBLE WIDE CLOSETS, BRIGHT WINDOWS AND FULL UPDATED ADJACENT BATHROOM ~ FULL BASEMENT PARTIALLY FINISHED W/A REC ROOM, MEDIA ROOM + TONS OF STORAGE ~ ATTACHED 2 CAR GARAGE 8' HIGH GARAGE DOOR, PROFESSIONALLY DRYWALLED AND PAINTED + NEW LIFT MASTER GARAGE OPENER WITH WIRELESS MYQ IN 2023 ~ EXPANDED PATIO RELAXING VIEW OF THE POND SURROUND BY METICULOUS GARDEN BEDS ~ IDEAL LOCATION NEAR COMMUNITY PARK, PRAIRIE PATH, SCHOOLS, NORTHWESTERN DELNOR HOSPITAL + RANDALL ROAD SHOPPING,GENEVA COMMONS, DINING, DOWNTOWN GENEVA, BOTH GENEVA AND ELBURN METRA STATION! NEWER UPGRADES INCLUDE: ROOF AND GUTTERS '22, KITCHEN GRANITE, HARDWARE, SINK, FAUCET, RANGE HOOD, BACKSPLASH, DOOR HARDWARE '23, KITCHENAID APPLIANCES '21, WATER HEATER '21, SUMP PUMP BATTERY BACKUP '23, WHITE OAK HARDWOOD FLOORING AND CARPET '22, CONCRETE PATIO '23, INTERIOR DOORS, TRIM PAINTED AND NEW HARDWARE ADDED IN '22, ENTIRE HOUSE PAINTED '21, STAINLESS STEEL APPLIANCES '21, ALL WINDOW TREATMENTS '22, MOTORIZED BLINDS ON THE MAIN LEVEL, WASHER / DRYER '18, 3 NEW KOHLER TOILETS, MASTER BATH VANITIES '21, GARAGE DOOR OPENER '23, LED LIGHTS '22 + NEW ASPHALT DRIVEWAY COMING SUMMER OF '24.... QUICK CLOSING AVAILABLE!
- Type:
- Single Family
- Sq.Ft.:
- 994
- Status:
- Active
- Beds:
- 2
- Year built:
- 1922
- Baths:
- 1.00
- MLS#:
- 12060356
ADDITIONAL INFORMATION
Have you been waiting for a charming, well updated IN TOWN bungalow? Here she is! Adorable from head to toe...and in perfect time to enjoy summer! The 3 season porch (with fresh flooring) is ideal to greet guests, and doubles the indoor living space. Original hardwood floors are throughout the main living/dining, office and 2 bedrooms. The office is so elegant with glass french doors, wainscoting, and built-in bookshelves. Beautiful design and tile work in the bathroom and kitchen. The kitchen has a GRAND built-in pantry around the fridge, stainless steel appliances, granite countertops, glass front cabinets (with lighting), and a nook to dine in. The basement is finished and provides additional space for a large family room, sound proofed workroom/office, playroom, laundry room, AND storage room. Can't forget to mention the unfinished walk-up attic for additional storage or future room to grow! The yard is private with mature landscaping, and fully fenced with a paved patio that leads to the detached 2 car garage. NEW ROOF & GUTTERS (with gutter guards) 2022. The location is more than ideal...kitty corner to the large green space by the highschool, walking distance to gorgeous downtown Geneva, AND close to the train and Rt 38 for a quick commute. It's simply perfect!
- Type:
- Single Family
- Sq.Ft.:
- 2,413
- Status:
- Active
- Beds:
- 3
- Year built:
- 2024
- Baths:
- 2.00
- MLS#:
- 12038313
- Subdivision:
- Sunset Prairie
ADDITIONAL INFORMATION
COMING SOON! Get ready to be WOWED by this LUXURIOUS Keim Corp. RANCH! This PERFECTLY designed home features a GLAMOROUS Kitchen with oversized island and walk-in pantry! Spacious Great room has gleaming hardwood flooring, a custom stone fireplace with beautiful shiplap wall detail! Separate eating area with LOTS of windows and sliding glass door that opens to a covered outdoor living area! Owner's suite has HUGE custom shower and walk-in closet with direct access to separate Laundry room! Mudroom features a large built-in coat bench and walk-in closet! Many LUXURY features including custom cabinetry, professional Kitchen appliances, quartz countertops, lush carpet, decorator light fixtures, high-end finishes and MORE! MODERN exterior with double front door, large covered front porch, 3rd car Garage, deep pour lookout basement with rough in for future bath. Situated on a PRIVATE cul-de-sac lot with fully sodded yard!
$320,000
2889 Caldwell Lane Geneva, IL 60134
- Type:
- Single Family
- Sq.Ft.:
- 1,550
- Status:
- Active
- Beds:
- 2
- Year built:
- 1998
- Baths:
- 3.00
- MLS#:
- 12058330
- Subdivision:
- Sterling Manor
ADDITIONAL INFORMATION
Enjoy this beautiful, private end unit in coveted Sterling Manor with TOP RATED Geneva schools! Newer kitchen with stainless appliances and granite counters. Freshly painted and carpets deep cleaned. Newer A/C and furnace for maximum energy efficiency and peach of mind. The main floor boasts an open floorplan, hardwood floors, fireplace with gas logs, and sliding glass doors to private patio. Huge loft upstairs provides a multi-use bonus space. Vaulted ceilings in primary bedroom, which includes a walk-in closet. The en suite bath contains a walk-in shower and double sinks. Generously sized second bedroom. Huge storage closet for many uses. The community park is one block away with playground, tennis courts, paved walking trail, and basketball hoops. Updated throughout to suit today's buyer's needs.
$809,000
225 Campbell Court Geneva, IL 60134
- Type:
- Single Family
- Sq.Ft.:
- 2,720
- Status:
- Active
- Beds:
- 3
- Year built:
- 1996
- Baths:
- 4.00
- MLS#:
- 12054042
ADDITIONAL INFORMATION
Located in the highly sought-after Campbell Court enclave, this recently remodeled townhome offers a sophisticated yet uncomplicated lifestyle. Combining classic all-brick architecture with the serene beauty of a private courtyard and deck, this property provides a unique sense of contentment. Spanning three levels, the home features hardwood floors throughout and an elegant elevator for added convenience. The kitchen is a chef's dream, boasting high-end stainless steel appliances, quartz countertops, and a slate backsplash. The combined dining and living room is perfect for entertaining, enhanced by a newly installed custom wet bar with a beverage center. Outdoor entertaining is equally inviting, with a patio featuring brick pavers, lush landscaping, and 9-foot tall evergreens providing year-round privacy and a tranquil view of the private courtyard. Enjoy a lifestyle that blends sophistication with natural beauty in this stunning townhome. Don't miss the opportunity to make it your own.
$475,000
2650 Blackman Road Geneva, IL 60134
- Type:
- Single Family
- Sq.Ft.:
- 2,494
- Status:
- Active
- Beds:
- 4
- Lot size:
- 0.2 Acres
- Year built:
- 1992
- Baths:
- 4.00
- MLS#:
- 12002231
- Subdivision:
- Randall Square
ADDITIONAL INFORMATION
Discover the charm and comfort of this beautiful two-story home in the highly sought-after Randall Square neighborhood of Geneva, Illinois. This meticulously maintained 4-bedroom, 2 full and 2 half bathroom residence offers an ideal blend of modern upgrades and classic elegance. With a new roof in 2009, windows in 2016, furnace in 2023, AC in 2009, and water heater in 2017, this home is move-in ready. Nestled on a landscaped lot, the property features a spacious front porch, a 2-car attached garage, and a fenced backyard complete with a storage shed and patio. Inside, luxury vinyl plank flooring and neutral decor create a welcoming atmosphere. The living room, with French doors leading to the family room, and the formal dining room offer plenty of space for entertaining. The eat-in kitchen boasts stainless steel appliances and a slider to the vaulted sunroom. Cozy up by the floor-to-ceiling masonry fireplace in the family room, or take advantage of the convenience of a first-floor laundry room. Upstairs, you'll find generous bedroom sizes, including the master suite with a walk-in closet and an updated private bath. Bedroom 2 also features a walk-in closet. The full finished basement provides even more living space with a rec room, bonus room, home office, and half bath. Located close to shopping, dining, and schools, with parks and a middle school within walking distance, this home is perfectly situated for both convenience and community. Don't miss your chance to own this exceptional property in Randall Square!
$1,195,000
3452 Blazing Star Court Geneva, IL 60134
- Type:
- Single Family
- Sq.Ft.:
- 3,528
- Status:
- Active
- Beds:
- 5
- Year built:
- 2024
- Baths:
- 4.00
- MLS#:
- 12038449
- Subdivision:
- Sunset Prairie
ADDITIONAL INFORMATION
Now is your chance to own this absolutely STUNNING Keim Corp. home set on a premium cul-de-sac lot with AMAZING views. BEAUTIFULLY designed Kitchen with oversized island, walk-in pantry, and expanded dinette. SOARING two-story Family room with custom stone fireplace to the ceiling, and an abundance of windows to take in the EXCEPTIONAL view! Private 1st floor Office with closet could also be used as a guest bedroom conveniently located next to the Full Bath with an oversized shower, in addition to a Front room with double glass doors and formal Dining room. GRAND two story Foyer entry, a must have Mudroom with custom built bench and walk-in closet completes the 1st floor. 2nd Floor includes a conveniently located 2nd floor Laundry room, Jack and Jill AND Private Guest Baths! Owner's suite is pure LUXURY with an oversized custom shower, free standing soaking tub, and a HUGE walk-in closet! Many LUXURY features including custom cabinetry, professional Kitchen appliances, quartz countertops, lush carpet, decorator light fixtures, high-end finishes and MORE! MODERN farmhouse exterior with large covered front porch, 3rd car Garage, deep pour lookout Basement with rough-in for future bath. Large Trex deck and fully sodded yard complete this SPECTACULAR home!
$340,000
2927 Caldwell Lane Geneva, IL 60134
- Type:
- Single Family
- Sq.Ft.:
- 1,545
- Status:
- Active
- Beds:
- 3
- Year built:
- 1998
- Baths:
- 3.00
- MLS#:
- 12058331
- Subdivision:
- Sterling Manor
ADDITIONAL INFORMATION
Well-appointed townhome in Sterling Manor. Vaulted entrance and stairway. Hardwood floors throughout the main level. Freshly painted and all carpets were deep-cleaned. Neutral grays throughout. Newer granite countertops and stainless steel appliances. Enjoy the breakfast bar plus a large dining area proximate to sliding doors, which lead to a private patio. Convenient second floor laundry. Spacious primary bedroom with dual closets, including a large walk-in closet. Both the second and third bedrooms are generously sized with plenty of closet space. Top-rated Geneva Schools! Located just half a block from a large neighborhood park, which includes tennis courts, playground, basketball court, baseball diamond, and walking path. This townhome is also close to Peck Farm Park and the Persinger Fitness Center, as well as proximate to Randall Rd.
$749,000
1796 Allen Drive Geneva, IL 60134
- Type:
- Single Family
- Sq.Ft.:
- 3,200
- Status:
- Active
- Beds:
- 4
- Year built:
- 1987
- Baths:
- 3.00
- MLS#:
- 12035650
ADDITIONAL INFORMATION
Who is ready to vacation in their own backyard??? You will not believe that you are living IN TOWN Geneva when you see this backyard. Inground salt water pool with views of a beautiful pond! Imagine drinking coffee every morning in your sunroom while looking out to that view? This unique custom built home is everything you have dreamed off with pops of natural exposed wood throughout many parts of the home including the ceiling in both the family room and primary suite. Kitchen has been recently updated with newer appliances and white beautiful cabinetry. The main level also consists of the 4th bedroom which could be an amazing guest suite with an attached full bathroom. Downstairs you will find a walkout basement which makes it easy to go enjoy the pool and patio. It also has a full bar downstairs - talk about an entertainers Dream Home!!
$1,199,000
1209 Dunstan Road Geneva, IL 60134
- Type:
- Single Family
- Sq.Ft.:
- 3,854
- Status:
- Active
- Beds:
- 4
- Lot size:
- 0.38 Acres
- Year built:
- 2007
- Baths:
- 4.00
- MLS#:
- 12054582
ADDITIONAL INFORMATION
Nestled in Geneva's picturesque in-town setting, this stunning 3,854 square foot home was re-built in 2007, offering a perfect blend of luxury and comfort. Step into the heart of the home-a newly remodeled open concept kitchen and living area that exudes modern elegance. The kitchen, remodeled in 2020, is a culinary enthusiast's dream, boasting custom cabinetry that expands practicality and convenience. The new gleaming quartz countertops complement the designer quartzite picket fence backsplash. The newly added high-end appliances all integrate into the sleek design including a JennAir gas oven and range (2020), additional electric oven, microwave (2020), dishwasher (2020), and refrigerator (2020). The kitchen's refined details extend to the new Brizo faucets and new composite granite & resin sink, combining beauty with durability. A separate table space area and inviting breakfast bar seating offer versatile dining options, perfect for everyday meals or entertaining guests. The home's allure continues into the family room, featuring lofty 10-foot ceilings that enhance the panoramic views of the lush gardens and mature trees outside. A magnificent stone fireplace serves as the focal point, radiating warmth throughout the space. The formal dining room showcases vaulted ceilings, a second fireplace with granite surround, and elegant built-ins-an ideal setting for hosting memorable gatherings. This room can be easily converted to an exquisite office or den. Indulge in the formal living room's opulence as you enter the home, adorned with extravagant triple crown molding and meticulous wainscoting that offers timeless sophistication. The first floor also hosts a remodeled powder room featuring luxurious Carrara tile. A conveniently located laundry room, with a new washer and dryer (2019), connects seamlessly to a mudroom, and the expansive three-car garage, providing convenience and practicality. Ascend to the upper level to discover a sanctuary of comfort and refinement. French doors open to reveal the primary suite sleeping area, adorned with a New Orleans Flambeau chandelier. Ample closet space and a light-filled en suite bath boasting a soaking tub, separate shower, and double sinks-complete the primary suite oasis. Three additional bedrooms and a versatile recreation room flank the south side of the second floor. These rooms boast walk-in closets with custom shelving, offering flexibility and personalized living spaces. The adjoining Jack and Jill bathroom and an additional full bath ensure comfort and privacy for family and guests alike. The basement features a partially finished exercise area with 10-foot ceilings -a perfect space for wellness pursuits. Egress windows and ample storage complete the basement, adding flexibility and functionality. Outside, the property unfolds with multiple outdoor recreation and lounging spaces amidst the blue stone patio and professionally landscaped gardens. An outdoor kitchen, complete with a new beverage cooler, invites al fresco dining options. The pergola and newly piped gas fire pit create the perfect ambiance for those long awaited summer nights, including newly planted privacy foliage offering seclusion while enjoying the serene surroundings. The impeccably maintained gardens feature an array of trees, including Norwegian Spruce, Blue Spruce, and Japanese Katsura trees. The gardens are all effortlessly cared for by an app or panel-controlled new sprinkler system. This exceptional home presents a rare opportunity to experience luxury living at its finest, combining impeccable craftsmanship with modern amenities in Geneva's coveted location.
$389,900
0n311 Ford Drive Geneva, IL 60134
- Type:
- Single Family
- Sq.Ft.:
- 1,980
- Status:
- Active
- Beds:
- 3
- Year built:
- 2012
- Baths:
- 3.00
- MLS#:
- 12022505
ADDITIONAL INFORMATION
Welcome to your new home!!! This beautiful townhome has been recently updated from top to bottom! NEW flooring throughout the entire home! NEW light fixtures that are beyond gorgeous! NEW paint. Updated kitchen and bathrooms!! Nothing left to do but move in and enjoy the wonderful neighborhood of Mill Creek!
$349,900
2528 Heritage Court Geneva, IL 60134
- Type:
- Single Family
- Sq.Ft.:
- 1,569
- Status:
- Active
- Beds:
- 3
- Year built:
- 1997
- Baths:
- 2.00
- MLS#:
- 12056364
- Subdivision:
- Sterling Manor
ADDITIONAL INFORMATION
If you are looking for a FIRST FLOOR primary suite, private cu-de-sac location with fabulous views of mature trees, rolling green grass & panoramic vistas from your kitchen and large deck---THIS IS IT! Soaring two story ceilings, lots of natural sun and moonlight! Family room open to kitchen and adjacent dining room is great parties or everyday dining, Kitchen with stainless steel appliances (stove with air fryer 2023), eating area, and sliding glass doors to private deck! Primary bedroom features walk in closet and shared full bathroom with dual sinks and walk-in shower.. MAIN floor laundry! 2nd floor has a huge loft, perfect for a play area, work from home office space or media room. There are two bedrooms, full bath, and 13 x 08 storage room/ walk-in closet---perfect for ALL your needs. Full basement has finished large open recreation room and unfinished basement work area with sink. (Furnace, A/C, and water heater 8 years old). Enjoy your privacy and seasonal views! Just minutes from shopping, restaurants, train, Delnor Hospital and health club with pool, parks, playgrounds, Peck Farm Park, and walking trails. One of the best locations for all your needs! Come and make memories in your new home!
- Type:
- Single Family
- Sq.Ft.:
- 1,940
- Status:
- Active
- Beds:
- 3
- Year built:
- 2006
- Baths:
- 4.00
- MLS#:
- 12023110
- Subdivision:
- Fisher Farms
ADDITIONAL INFORMATION
Sought after end unit with first floor primary suite in Fisher Farms.1940 square feet plus a full basement. Rounding out the main level is the spacious living room, powder room, laundry closet, and kitchen with island. Upstairs you will find two additional bedrooms (one with access to the front balcony), the second full bath, and the large loft space - perfect an office, family room, play area, media room, or reading nook! The basement has a rec room, office and full bathroom. Great location just west of Randall Road. Being sold "as is".


© 2024 Midwest Real Estate Data LLC. All rights reserved. Listings courtesy of MRED MLS as distributed by MLS GRID, based on information submitted to the MLS GRID as of {{last updated}}.. All data is obtained from various sources and may not have been verified by broker or MLS GRID. Supplied Open House Information is subject to change without notice. All information should be independently reviewed and verified for accuracy. Properties may or may not be listed by the office/agent presenting the information. The Digital Millennium Copyright Act of 1998, 17 U.S.C. § 512 (the “DMCA”) provides recourse for copyright owners who believe that material appearing on the Internet infringes their rights under U.S. copyright law. If you believe in good faith that any content or material made available in connection with our website or services infringes your copyright, you (or your agent) may send us a notice requesting that the content or material be removed, or access to it blocked. Notices must be sent in writing by email to DMCAnotice@MLSGrid.com. The DMCA requires that your notice of alleged copyright infringement include the following information: (1) description of the copyrighted work that is the subject of claimed infringement; (2) description of the alleged infringing content and information sufficient to permit us to locate the content; (3) contact information for you, including your address, telephone number and email address; (4) a statement by you that you have a good faith belief that the content in the manner complained of is not authorized by the copyright owner, or its agent, or by the operation of any law; (5) a statement by you, signed under penalty of perjury, that the information in the notification is accurate and that you have the authority to enforce the copyrights that are claimed to be infringed; and (6) a physical or electronic signature of the copyright owner or a person authorized to act on the copyright owner’s behalf. Failure to include all of the above information may result in the delay of the processing of your complaint.
Geneva Real Estate
The median home value in Geneva, IL is $475,000. This is higher than the county median home value of $236,500. The national median home value is $219,700. The average price of homes sold in Geneva, IL is $475,000. Approximately 78.73% of Geneva homes are owned, compared to 16.85% rented, while 4.42% are vacant. Geneva real estate listings include condos, townhomes, and single family homes for sale. Commercial properties are also available. If you see a property you’re interested in, contact a Geneva real estate agent to arrange a tour today!
Geneva, Illinois has a population of 21,791. Geneva is less family-centric than the surrounding county with 37.49% of the households containing married families with children. The county average for households married with children is 39.24%.
The median household income in Geneva, Illinois is $105,161. The median household income for the surrounding county is $74,862 compared to the national median of $57,652. The median age of people living in Geneva is 43.4 years.
Geneva Weather
The average high temperature in July is 83.9 degrees, with an average low temperature in January of 14.1 degrees. The average rainfall is approximately 37.7 inches per year, with 28.3 inches of snow per year.
