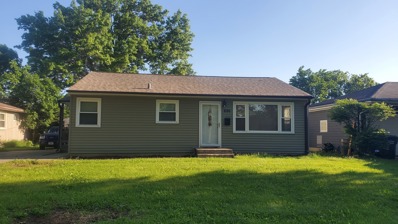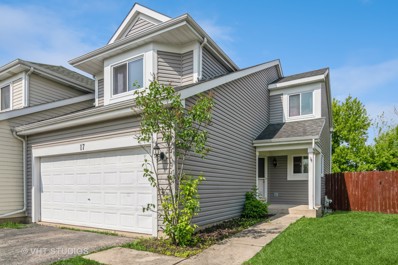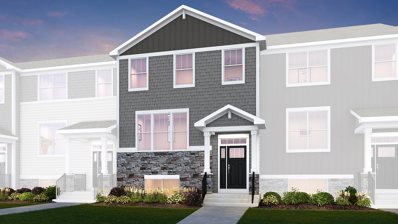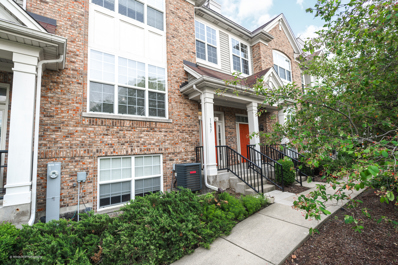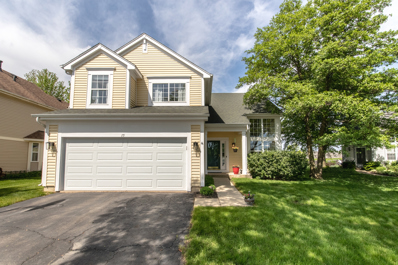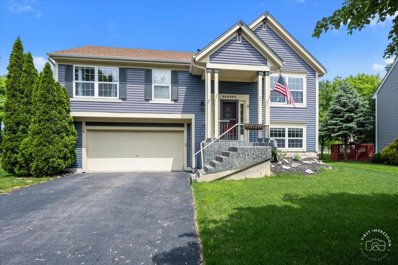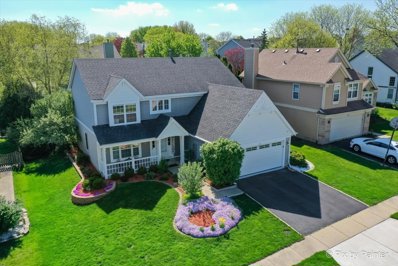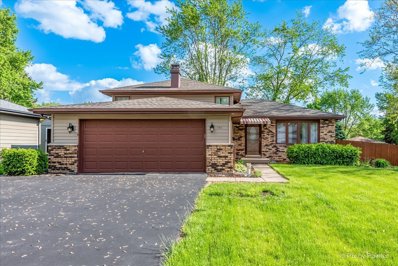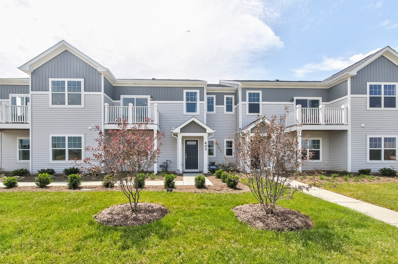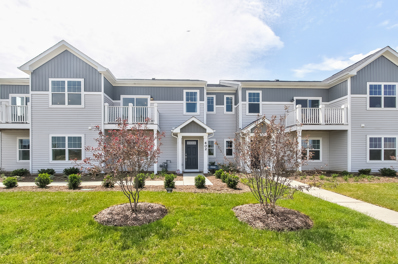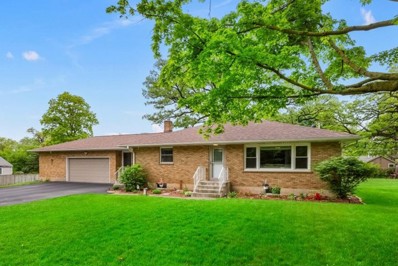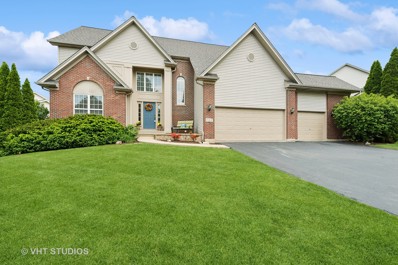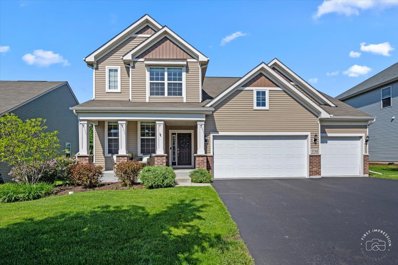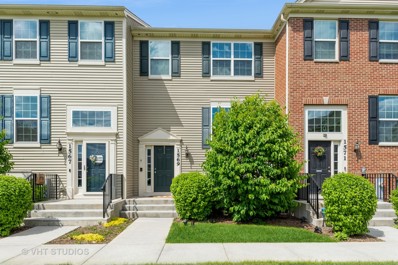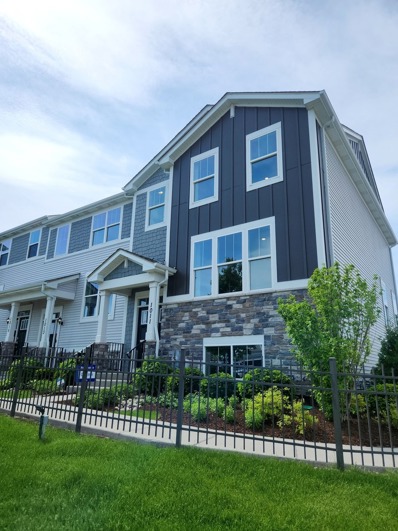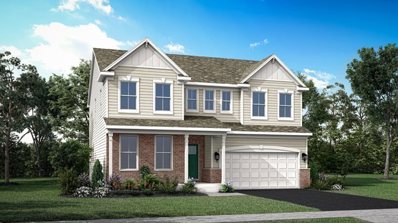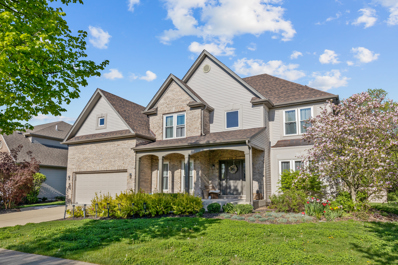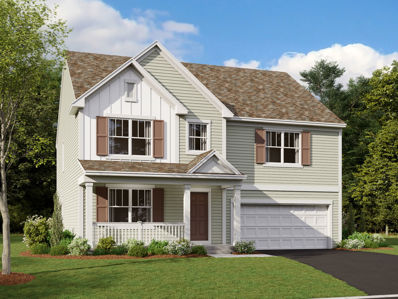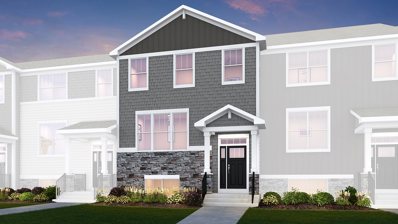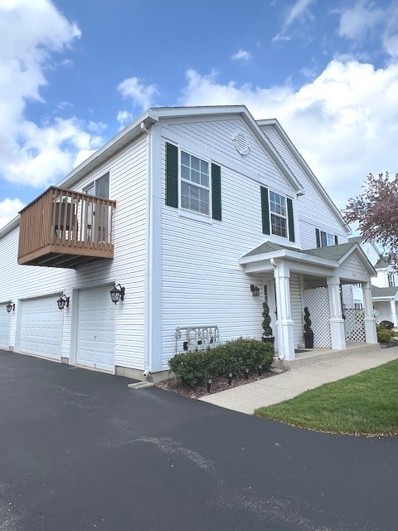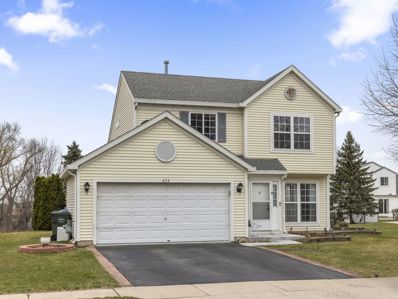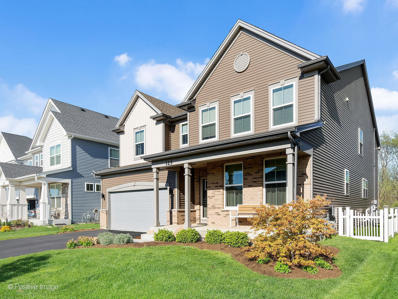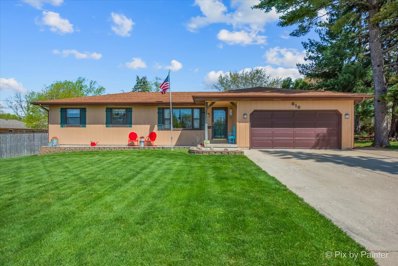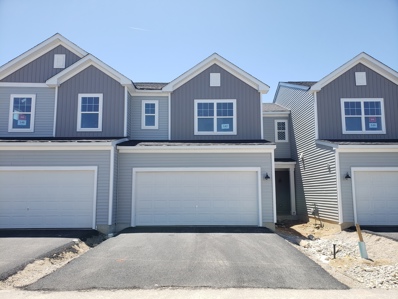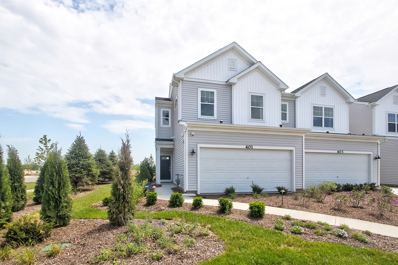South Elgin IL Homes for Sale
- Type:
- Single Family
- Sq.Ft.:
- 1,083
- Status:
- NEW LISTING
- Beds:
- 3
- Baths:
- 1.00
- MLS#:
- 12059809
ADDITIONAL INFORMATION
Great opportunity for starter home or investment property. 3 bedroom ranch features gleaming hardwood floors, remodeled bathroom, full basement has great potential, with plumbing for bath, new hot water heater. Siding, windows and roof and gutters have been replaced. Don't miss out, schedule your showing today.
- Type:
- Single Family
- Sq.Ft.:
- 1,154
- Status:
- NEW LISTING
- Beds:
- 2
- Year built:
- 1993
- Baths:
- 2.00
- MLS#:
- 12044548
- Subdivision:
- Kingsport Villas
ADDITIONAL INFORMATION
Rare find Duplex on a large cul-de-sac lot. 2 Bedrooms 1 and 1/2 bathrooms, 2 car attached garage, first floor laundry, large basement with a large, fenced yard. Enter into a large family room with vaulted ceiling a kitchen with eating area, first floor laundry and half bathroom. Second floor has large master bedroom with walk-in closet, attached shared updated bathroom and a second bedroom with walk-in closet. Duplex with a basement is a rare find to give you extra room, bring your design ideas could be a third bedroom. No HOA, being sold AS-IS showing only on Saturday and Sundays only.
- Type:
- Single Family
- Sq.Ft.:
- 2,079
- Status:
- NEW LISTING
- Beds:
- 3
- Year built:
- 2024
- Baths:
- 3.00
- MLS#:
- 12059057
- Subdivision:
- Park Pointe
ADDITIONAL INFORMATION
Move in this November!! Welcome home to this beautiful Chelsea model! This three-story townhome showcases a modern design with a versatile finished lower level. The first floor features an open-plan layout among the kitchen, dining room and living room, with sliding-glass doors opening out to a deck. Upstairs are two secondary bedrooms and an owner's suite with a private bathroom equipped with a deluxe shower. Park Pointe in South Elgin proudly offers new traditional and urban style townhomes conveniently located close to several major corridors such as Route 25, Route 59, Route 20, Route 31, and Stearns Road. Park Pointe, like its name, boasts an ample supply of open country within walking distance. Approximately a quarter of a mile southeast of the community is Koehler Fields, consisting of eight ball fields for softball, baseball, football, soccer, lacrosse, concession stands and a large parking lot. Running along the west of the community is the Illinois Prairie Path, which is an extensive recreational path system that was constructed on old rail lines is one of the largest in the country. Residents have easy access to shopping, dining, recreational, and entertainment options. The townhomes will include top-of-the-line features. The fully appointed kitchen includes; quartz countertops, spacious single-bowl under mount sinks, Aristokraft cabinets and stainless steel GE appliances. The homes will also feature; LED surface mounted lighting, modern two panel interior doors and colonist trim, Decorative rails (per rail plan), vinyl plank flooring in the kitchen, foyer, bathrooms and laundry room, a garage door opener, 30 year architectural shingles and so much more, all of which are included with your new home at no extra cost. Plus, the new homes at Park Pointe are among the world's first homes to receive the internationally-recognized Wi-Fi CERTIFIED designation and will be built with superior Smart Home Automation technology. Your home's automation will include; remote access to the thermostat, a wireless touch entry, and a video doorbell built right into your home.
Open House:
Sunday, 5/19 7:00-10:00PM
- Type:
- Single Family
- Sq.Ft.:
- 1,800
- Status:
- NEW LISTING
- Beds:
- 3
- Year built:
- 2005
- Baths:
- 3.00
- MLS#:
- 12058521
- Subdivision:
- Prairie Pointe
ADDITIONAL INFORMATION
MOTIVATED SELLER!!!!! LOOK NO FURTHER! AMAZING TOWNHOME HAS UPGRADED KITCHEN WITH MAPLE CABINETS, HARDWOOD FLOOR, NEWER DISHWASHER AND ENHANCED WITH TRENDY BACK SPLASH, AND NEW LIGHTING. NEW HARDWOOD FLOORS IN FAMILY ROOM AND STAIRS. CEILING FANS IN ALL 3 BEDROOMS. WASHER AND DRYER ON 2ND FLOOR. SPACIOUS MASTER BATHROOM WITH DOUBLE SINK AND STEP IN SHOWER. FINISHED BASEMENT AND ABUNDANT STORAGE THROUGHOUT. NEWER WATER HEATER, TRACK LIGHTING AND NEWER DISHWASHER, AC, WASHER AND UNDER SINK 5 STAGE PREMIUM GE REVERSE OSMOSIS WATER FILTRATION SYSTEM. ADJACENT TO ILLINOIS PRAIRIE PATH AND FOX RIVER TRAIL. CLOSE TO METRA, SHOPPING, DINING, ENTERTAINMENT AND SCHOOLS.
- Type:
- Single Family
- Sq.Ft.:
- 1,976
- Status:
- NEW LISTING
- Beds:
- 3
- Lot size:
- 0.2 Acres
- Year built:
- 1994
- Baths:
- 3.00
- MLS#:
- 12055177
- Subdivision:
- Sugar Ridge
ADDITIONAL INFORMATION
Price, condition, and location - Sellers have taken great care in this sparkling clean two-story home located in the fantastic St. Charles School system! The cul-de-sac location only adds to this home's curb appeal! Everything has been freshly painted! Living room features volume ceilings, great windows with lots of natural light, and wood bamboo flooring! The kitchen boasts all stainless steel appliances with pantry! Family Room has a wonderful woodburning fireplace with gas starter! First floor laundry! Three bedrooms on second floor have an added loft that is perfect for a home office, 4th bedroom, or play area for the kids! Master Bedroom offers a skylight and raised double vanity! Separate shower and toilet room and a wonderful walk in closet too! Huge unfinished basement is just waiting for your own ideas and creative design! Brand new overhead garage door and opener in the spacious garage! Exterior garage door keypad too! Private backyard is fully fenced with a brick paver patio and pergola! Fenced yard! Architectural shingles on roof! Exclude the Nest Doorbell! Seller getting ready to re-seal the driveway! What a great place to call home...
- Type:
- Single Family
- Sq.Ft.:
- 1,680
- Status:
- NEW LISTING
- Beds:
- 3
- Lot size:
- 0.17 Acres
- Year built:
- 1993
- Baths:
- 3.00
- MLS#:
- 12049957
- Subdivision:
- Sugar Ridge
ADDITIONAL INFORMATION
Beautiful 3 bedroom 2.5 bath raised ranch. Locate on a cul-de-sac lot and backing up to Ralph E. Tredup Park. St. Charles schools. Features include a above ground pool, attached deck, and fully fenced in backyard.
- Type:
- Single Family
- Sq.Ft.:
- 2,368
- Status:
- NEW LISTING
- Beds:
- 4
- Lot size:
- 0.17 Acres
- Year built:
- 1992
- Baths:
- 3.00
- MLS#:
- 12033640
- Subdivision:
- Sugar Ridge
ADDITIONAL INFORMATION
Fall in love with this elegant home! All new since 2015: Ceramic floors all first floor, hardwood floors stairs & second floor, remodeled master & second bath upstairs, ceramic tile outside front entrance, epoxy flooring garage, new furnace and water heater, new garage door, new washer & dryer, and upgraded insulation in the attic. Private back yard with stamped concrete patio & metal gazebo. This home is close to multiple parks, ponds and the Fox River. South Elgin offers summer concerts, holiday community events and more! Be sure to check out the South Elgin website for additional community offerings that are unique to this beautiful town.
Open House:
Sunday, 5/19 4:00-6:00PM
- Type:
- Single Family
- Sq.Ft.:
- 1,676
- Status:
- NEW LISTING
- Beds:
- 3
- Year built:
- 1978
- Baths:
- 2.00
- MLS#:
- 12042573
- Subdivision:
- Levine Brothers
ADDITIONAL INFORMATION
Welcome Home! Step into this charming and truly cared for home with 3 Bedrooms and 2 full baths. A family room with a fireplace just waiting for you to enjoy. This split level home has a lot to offer your family. Great size kitchen and attached dining area that leads to a beautiful backyard with a great patio and deck area. The wonderful backyard is Ready for all your summer nights and all your entertaining. This home has many new features for you to enjoy. Newer water heater, Ac Unit , Siding and New Shed all done in 2022 and 2023. You do not want to miss this charming home. Great home ready for all your ideas and your personal touches to make it your own. Located in a desirable neighborhood within a few minutes from Randall Rd close to shopping and great restaurants. Located in a cul de sac street creating a safer area for your family with not much traffic coming through. Per sellers request all offers will be reviewed Monday morning.
- Type:
- Single Family
- Sq.Ft.:
- 1,468
- Status:
- NEW LISTING
- Beds:
- 3
- Year built:
- 2024
- Baths:
- 3.00
- MLS#:
- 12057281
- Subdivision:
- The Townes At Becketts
ADDITIONAL INFORMATION
We are proud to introduce the Stewart at The Townes at Becketts. This 2-story townhome floorplan has 3 bedrooms, 3 bathrooms, a second-floor deck, and a 2-car garage. This floorplan is great for first-time homebuyers or those downsizing! As you enter the foyer, you'll first come across a main level bedrooms and full bathroom-perfect for an in-law suite. A laundry room, a coat closet, and the door to your 2-car garage completes the first floor. When you arrive on the second floor, the kitchen, family room, and deck are ready for you to enjoy! Gather guests around the island and share laughter over the dinner prepared in your stylish kitchen. Your spacious family room is the perfect place to watch your new favorite shows or curl up with a new book. Continue down the hallway from your main living space and you'll come across the owner's suite with its own en-suite bathroom with a dual sink vanity. The secondary bedroom utilizes a full hall bathroom that guests can use as well. Contact us today to learn more about this beautiful Stewart home! *Photos and Virtual Tour are of a model home, not subject home* Broker must be present at clients first visit to any M/I Homes community. Lot 12.04
- Type:
- Single Family
- Sq.Ft.:
- 1,468
- Status:
- NEW LISTING
- Beds:
- 2
- Year built:
- 2024
- Baths:
- 2.00
- MLS#:
- 12057252
- Subdivision:
- The Townes At Becketts
ADDITIONAL INFORMATION
Welcome to 127 Kingsport Drive in the vibrant community of South Elgin, Illinois. With its modern construction and thoughtful design, The Stewart is a must-see for those seeking a new home. Upon entering this beautiful home, you will be greeted by a bright and spacious living area, perfect for entertaining guests or enjoying quality time with your family. The 2 bedrooms on the main level provide ample space for relaxation, and the 2 bathrooms ensure everyone's convenience. The kitchen is a chef's dream, boasting top-of-the-line GE stainless steel appliances, 42" Merillat Cabinets, Quartz countertops and island sure to inspire your culinary creations. Prepare delicious meals in style with the sleek design and modern finishes that this kitchen offers. In addition to the well-appointed interior, the exterior of this property is equally impressive. With an attached 2-car garage, parking will never be a hassle. Situated in the heart of South Elgin, this home benefits from its prime location. Experience the best of both worlds with easy access to the tranquility of suburban living, while still being within close proximity to all the amenities and attractions that the town has to offer. From shopping centers to restaurants, parks, and schools, everything you need is just a short distance away. Don't miss out on the opportunity to call 127 Kingsport Drive your new home. With its impeccable features, convenient location, and stylish design, this property is sure to impress. Contact us today to schedule a viewing and see for yourself what makes this townhome so special. We look forward to showing you around your future home! *Photos and Virtual Tour are of a similar home, not subject home* Broker must be present at clients first visit to any M/I Homes community. Lot 12.03
- Type:
- Single Family
- Sq.Ft.:
- 1,270
- Status:
- NEW LISTING
- Beds:
- 3
- Lot size:
- 0.55 Acres
- Year built:
- 1957
- Baths:
- 2.00
- MLS#:
- 12023424
- Subdivision:
- Five Island Park
ADDITIONAL INFORMATION
Step into serene living in this meticulously updated Ranch residence! Discover three inviting bedrooms on the main level, complemented by a spacious additional bedroom in the finished basement. Embrace the charm of the enclosed breezeway, a versatile space perfect for crafting your ideal office or cozy retreat. Nestled on over half an acre lot, this property offers ample space for your recreational vehicles or the potential for a large garage. The basement has convenient exterior access. Gather around the fire pit in the expansive yard for memorable evenings under the stars. Located within St. Charles School District 303, this home combines tranquility with convenience. No need to compromise with a generous 2 1/2 car garage and the freedom from HOA restrictions. Plus, enjoy access to the Fox River within the neighborhood. This home showcases numerous updates, including new appliances in 2020, a well pump in 2021, water softener and sump pump in 2023, a water heater in 2019, and a roof and driveway in 2018. This property exudes charm and warmth, making it truly adorable. (Note: There is road contruction on Rt 31, however, you can access the neighborhood with no issues)
- Type:
- Single Family
- Sq.Ft.:
- 3,628
- Status:
- NEW LISTING
- Beds:
- 4
- Year built:
- 2001
- Baths:
- 4.00
- MLS#:
- 12034667
- Subdivision:
- Thornwood
ADDITIONAL INFORMATION
Come see this beauty in the most sought after Thornwood Subdivision! This home features 5 bedrooms, 3-1/2 bathrooms, a 3-1/2 car garage, and open floor plan. So much light here too. Tons of windows, vaulted ceilings, a 2-story foyer. The English basement is the perfect in-law arrangement! including a full kitchen, separate family room, eat-in kitchen, flex room, bathroom, and large bedroom. Great lot with mature landscaping, brick paver patios in front and back too. Location is ideal just across from the clubhouse, pool, exercise room, and tennis courts.
- Type:
- Single Family
- Sq.Ft.:
- 2,721
- Status:
- Active
- Beds:
- 4
- Lot size:
- 0.18 Acres
- Year built:
- 2017
- Baths:
- 3.00
- MLS#:
- 12053601
ADDITIONAL INFORMATION
St Charles Schools! Beautifully maintained home in The Trails of Silver Glen. Built in 2017 this home is immaculate! Large 4 bed, 2 1/2 bath home with main floor office and second floor loft. This home is open concept and move-in ready. Enjoy the beautiful natural light and gleaming hardwood floors on the main level. The home is equipped with the home chef in mind - large island, tall cabinetry, quartz countertops and stainless steel appliances. The living room has a huge windows and a cozy fireplace - perfect for cold winter nights. Main floor also includes a large office, homework/ 2nd office location, laundry/mudroom. The 2nd floor lives large! Big secondary bedrooms, all with walk-in closets, loft is perfect for additional living space or could be converted to a 5th bedroom. The primary suite has a double vanity with granite counter tops, separate shower and soaker tub and walk-in closet. The unfinished basement is ready for your personal touches! Large fenced yard, paver patio, 3 car garage, tons of storage thru out. Great location near shopping, neighborhood park, access to bike/walking trails and only mins to downtown St Charles.
Open House:
Sunday, 5/19 4:00-7:00PM
- Type:
- Single Family
- Sq.Ft.:
- 1,277
- Status:
- Active
- Beds:
- 2
- Year built:
- 2017
- Baths:
- 3.00
- MLS#:
- 12049630
ADDITIONAL INFORMATION
Lovely and very spacious 2 bedrooms/2.5 bathrooms townhouse. This gorgeous 1277 square foot home features plenty of natural lighting with a large balcony to relax and enjoy the view. Stainless steel appliances, granite countertops, hardwood floors, 2 car garage and more space in the driveway for cars. Master bedrooms has built-in customized closet and both bedrooms have walk in closet. For the Spa feel, master bathroom has walk-in shower while second bathroom has bathtubs. New water filter and softener system was added just last year to the whole house. This house has it all, the photo tell the story but even better in person. It won't last long, come see this beautiful complete package, Space, Elegance and Location.... all maintenance free!
- Type:
- Single Family
- Sq.Ft.:
- 2,079
- Status:
- Active
- Beds:
- 3
- Year built:
- 2022
- Baths:
- 3.00
- MLS#:
- 12053537
- Subdivision:
- Park Pointe
ADDITIONAL INFORMATION
MODEL HOME FOR SALE!!! Stunning home that is truly MOVE IN READY this September!! This three-story townhome showcases a modern design with a versatile finished lower level. The first floor features an open-plan layout among the kitchen, dining room and living room, with sliding-glass doors opening out to a deck. Upstairs are two secondary bedrooms and an owner's suite with a private bathroom equipped with a deluxe shower. Park Pointe in South Elgin proudly offers new traditional and urban style townhomes conveniently located close to several major corridors such as Route 25, Route 59, Route 20, Route 31, and Stearns Road. Park Pointe, like its name, boasts an ample supply of open country within walking distance. Approximately a quarter of a mile southeast of the community is Koehler Fields, consisting of eight ball fields for softball, baseball, football, soccer, lacrosse, concession stands and a large parking lot. Running along the west of the community is the Illinois Prairie Path, which is an extensive recreational path system that was constructed on old rail lines is one of the largest in the country. Residents have easy access to shopping, dining, recreational, and entertainment options. The townhomes will include top-of-the-line features. The fully appointed kitchen includes; quartz countertops, spacious single-bowl under mount sinks, Aristokraft cabinets and stainless steel GE appliances. The homes will also feature; LED surface mounted lighting, modern two panel interior doors and colonist trim, Decorative rails, vinyl plank flooring in the kitchen, foyer, bathrooms and laundry room, a garage door opener, 30 year architectural shingles and so much more, all of which are included with your new home at no extra cost. Furniture is also available to purchase!
- Type:
- Single Family
- Sq.Ft.:
- 2,758
- Status:
- Active
- Beds:
- 4
- Year built:
- 2024
- Baths:
- 3.00
- MLS#:
- 12052187
- Subdivision:
- Kenyon Farms
ADDITIONAL INFORMATION
MOVE IN OCTOBER 2024! Welcome to Lennar's Kenyon Farms community! This wonderful Ranier Floor Plan Defines the Functional, Livable Space for the busiest of families! This home is Amazing with 2,758 sq.ft. with 4 bedrooms PLUS LOFT, 2.5 bathrooms, Full Basement with Rough in plumbing and a 3 car garage. Dream Kitchen includes 42" Timeless white Cabinets , Quartz Counters, Center Island, Walk in Pantry, GE Stainless Steel Appliances & bright Breakfast Room that opens to backyard! The Kitchen is open to the family room, which features a cozy fireplace. Primary Suite includes walk-in closet, with a private bathroom with 35" Vanity Cabinet, Quartz Counter & Dual Sink! All secondary bedrooms have Walk in Closets and the Open loft is Perfect for a Play area or Homework spot!
- Type:
- Single Family
- Sq.Ft.:
- 3,420
- Status:
- Active
- Beds:
- 4
- Lot size:
- 0.11 Acres
- Year built:
- 2001
- Baths:
- 4.00
- MLS#:
- 12047454
- Subdivision:
- Thornwood
ADDITIONAL INFORMATION
This beautiful, brick home is in Thornwood Pool Community and St. Charles School District. Features a two-story foyer, a family room with a vaulted ceiling and a wood-burning fireplace. European style kitchen with a large butler's pantry, newer appliances and gorgeous granite countertops. Relax in the master suite with a large custom built closet and luxury soaking tub. All the bathrooms were completely gutted and remodeled in 2022. Home has hardwood flooring throughout all main areas. Finished basement with recreational room, bar and full bath. Outdoor has a private , fenced backyard with a stamped concrete patio and sidewalk. Large deck with hardtop gazebo was build last year. Garage floor was professional finishes and custom build closets installed in 2023. New roof -2021, New Windows-2022, Steam based humidified -2023. Enjoy summers at the Thornwood pool, and other amenities like tennis, basketball and volleyball courts, and many parks and walking trails. Minutes from shopping and dining!
- Type:
- Single Family
- Sq.Ft.:
- 2,589
- Status:
- Active
- Beds:
- 4
- Year built:
- 2024
- Baths:
- 3.00
- MLS#:
- 12048653
- Subdivision:
- Becketts Landing
ADDITIONAL INFORMATION
Welcome to Better, Welcome to the Seneca! Lot 172
- Type:
- Single Family
- Sq.Ft.:
- 2,079
- Status:
- Active
- Beds:
- 3
- Year built:
- 2024
- Baths:
- 3.00
- MLS#:
- 12048126
- Subdivision:
- Park Pointe
ADDITIONAL INFORMATION
Move in this November!! Welcome home to this beautiful Chelsea model! This three-story townhome showcases a modern design with a versatile finished lower level. The first floor features an open-plan layout among the kitchen, dining room and living room, with sliding-glass doors opening out to a deck. Upstairs are two secondary bedrooms and an owner's suite with a private bathroom equipped with a deluxe shower. Park Pointe in South Elgin proudly offers new traditional and urban style townhomes conveniently located close to several major corridors such as Route 25, Route 59, Route 20, Route 31, and Stearns Road. Park Pointe, like its name, boasts an ample supply of open country within walking distance. Approximately a quarter of a mile southeast of the community is Koehler Fields, consisting of eight ball fields for softball, baseball, football, soccer, lacrosse, concession stands and a large parking lot. Running along the west of the community is the Illinois Prairie Path, which is an extensive recreational path system that was constructed on old rail lines is one of the largest in the country. Residents have easy access to shopping, dining, recreational, and entertainment options. The townhomes will include top-of-the-line features. The fully appointed kitchen includes; quartz countertops, spacious single-bowl under mount sinks, Aristokraft cabinets and stainless steel GE appliances. The homes will also feature; LED surface mounted lighting, modern two panel interior doors and colonist trim, Decorative rails (per rail plan), vinyl plank flooring in the kitchen, foyer, bathrooms and laundry room, a garage door opener, 30 year architectural shingles and so much more, all of which are included with your new home at no extra cost. Plus, the new homes at Park Pointe are among the world's first homes to receive the internationally-recognized Wi-Fi CERTIFIED designation and will be built with superior Smart Home Automation technology. Your home's automation will include; remote access to the thermostat, a wireless touch entry, and a video doorbell built right into your home.
- Type:
- Single Family
- Sq.Ft.:
- 1,100
- Status:
- Active
- Beds:
- 2
- Year built:
- 1995
- Baths:
- 1.00
- MLS#:
- 12042141
- Subdivision:
- Heartland Meadows
ADDITIONAL INFORMATION
WOW!!! Turn key investment opportunity! Fantastic tenant would love to stay in this updated and adorable 2nd floor unit with wood plank flooring, updated lighting, and volume ceilings! Stainless steel appliances in the open kitchen with pendant lights over the island! Counter bar for stools! Laundry in the unit with full size washer and dryer! Plush carpet in both bedrooms! Master bedroom has walk-in closet with organizers and second bedroom is good size with closet organizers in it. All window treatments stay! Sliding glass doors private deck! Attached garage + 1 reserved outdoor space! Low monthly dues makes this a real value! One block from grade school, and close to shopping, transportation and parks! (Lease is month to month.)
- Type:
- Single Family
- Sq.Ft.:
- 1,525
- Status:
- Active
- Beds:
- 3
- Lot size:
- 0.23 Acres
- Year built:
- 2001
- Baths:
- 3.00
- MLS#:
- 12045124
- Subdivision:
- Heartland Meadows
ADDITIONAL INFORMATION
This well-maintained, 3 bedroom home sits on an extra large lot in the highly desirable Heartland Meadows of South Elgin. When you enter, enjoy lots of natural light throughout the first floor, along with the convenient first floor laundry. The inviting backyard is ideal for outdoor entertaining. This home is located close to parks, Randall Rd, shopping, dining, and highways. This is the home you've been waiting for!
- Type:
- Single Family
- Sq.Ft.:
- 3,237
- Status:
- Active
- Beds:
- 4
- Year built:
- 2020
- Baths:
- 4.00
- MLS#:
- 12042870
- Subdivision:
- South Pointe
ADDITIONAL INFORMATION
Why wait to build, when you can own this highly upgraded, newer home in coveted South Pointe now! Rarely available, this amazing 4 bedroom, 3 and a 1/2 bath home is one of the largest plans in the development and features 2 primary bedroom suites on 1st and 2nd levels! The formal entry leads to a massive chef's kitchen with abundant cabinetry, expansive counters, custom backsplash, large quartz island, breakfast bar, upgraded stainless steel appliances and a separate butler's walk-in pantry. The adjacent formal dining room with a beautiful, coffered ceiling will delight your guests. A true showstopper is the spectacular family room with soaring 18' ceilings, large 2 story windows, a Juliet balcony and gas fireplace. The 2nd floor has 3 spacious bedrooms - all with walk-in closets and en-suite baths. There's a convenient, custom built-out, laundry room with full sized washer/dryer and sink as well. The Basement is huge, insulated, plumbed for a full bath and ready for your further expansion needs. In addition to many builder upgrades, the owners added even more throughout. Interior upgrades: brand-new 2nd floor carpet, Closet Works custom closets in primary suite, laundry room, kitchen pantry, and cabinetry, storage racks, and composite flooring in the garage. Custom window shades, lighting, ceiling fans, wi-fi enabled fixtures, control pads, and a full Ring video and security system throughout. Exterior upgrades: Sunrun solar panels with home battery backup, sprinkler system, Gemstone customizable exterior lighting on home and in the professional landscaped yards. The fully fenced backyard is a private oasis with a large stone paver patio, composite decking and SunSetter retractable, remote awnings and more! Experience beautiful, and protected prairie views from your yard and access the 60+ mile Illinois Prairie Path nature trail and neighborhood park and playground. This is an amazing offering for the most discerning buyer!
- Type:
- Single Family
- Sq.Ft.:
- 2,496
- Status:
- Active
- Beds:
- 3
- Lot size:
- 0.27 Acres
- Year built:
- 1985
- Baths:
- 2.00
- MLS#:
- 12039692
ADDITIONAL INFORMATION
Welcome home! You will love this spacious and beautifully maintained "original owner" 3 bedroom, 2 bath ranch home that radiates warmth and charm! With a generous 2.5 car deep heated garage, it offers ample space for your vehicles and storage needs. The full unfinished basement with bonus room and roughed-in bath is waiting for you to finish and make your own. Step outside, and you'll discover the endless possibilities for outdoor enjoyment in your private backyard with large shed, whether it's gardening, hosting barbecues with friends and family, or simply unwinding on your own terms. Don't miss the opportunity to make this wonderful property your forever home! Conveniently located near the Fox River, shopping, dining, parks, annual festivals and South Elgin schools, this home is an opportunity not to be missed! Schedule a viewing today and make this property your forever home!
Open House:
Sunday, 5/19 5:00-10:00PM
- Type:
- Single Family
- Sq.Ft.:
- 1,406
- Status:
- Active
- Beds:
- 3
- Year built:
- 2024
- Baths:
- 3.00
- MLS#:
- 12042224
- Subdivision:
- The Townes At Becketts
ADDITIONAL INFORMATION
Welcome to the Harrison part of our newest two-story townhome series offered exclusively at The Townes at Becketts Landing in South Elgin. This home has everything you have been looking for in your new Townhome. When you approach your new home, you will notice a Two-Car garage and a covered entry for you and your guest. Walk in the front door and you are greeted with a spacious foyer, coat closet and a powder room just off the entry. Once you walk in your new home you will see the spacious kitchen featuring linen cabinets and a walk in pantry. Your kitchen includes an island large enough for seating and the entire kitchen has quartz countertops. Your breakfast area leads out the sliding glass doors to your own private patio area. If you have always wanted to be a part of the action this open concept home is for you. The great room is adjacent to the kitchen and breakfast nook so you can be a part of every conversation. Travel upstairs and you will find three additional bedrooms, two full baths and a 2nd floor laundry room with a window. Your owner's suite is at the front of the home and features a large double window, walk in closet and your owner's bath with a dual sink vanity. Down the hall are two additional bedrooms with a shared bath.*Photos and Virtual Tour are of a model home, not subject home* Broker must be present with client at first showing. Lot 2.02
- Type:
- Single Family
- Sq.Ft.:
- 1,508
- Status:
- Active
- Beds:
- 3
- Year built:
- 2024
- Baths:
- 3.00
- MLS#:
- 12042183
- Subdivision:
- The Townes At Becketts
ADDITIONAL INFORMATION
Welcome to the Meade, a wonderful end unti two-story townhome that is part of New Smart Series Townhomes. With three bedrooms, two-and-a-half bathrooms, and a spacious 2-car garage this home definitely ticks all the boxes. Walk into the Meade through your covered entry you will see that they kitchen is truly the heart of the home. Nicely placed between the family room and breakfast nook, the kitchen is where all the entertaining and hosting will take place. This kitchen has a nice amount of cabinets and includes an Island with an overhang. You will love cooking dinner with your brand-new GE Stainless Steel Range, Microwave & Dishwasher. Your main level also includes a spacious family room that is open to the kitchen. The upper level of the home holds three bedrooms, and two full baths. The owner's suite has a dual sink vanity and a walk-in closet. It will truly be a retreat for relaxing or getting a good night's sleep. Outside the Owner's Suite is a secondary full bathroom with a tub-shower combination and an upstairs laundry room, no more carrying baskets up and down stairs. There are two additional bedrooms perfect for family, guest, office space, craft room or whatever you need them for. *Photos and Virtual Tour are of a model home, not subject home* Broker must be present with client at first showing. Lot 3.01


© 2024 Midwest Real Estate Data LLC. All rights reserved. Listings courtesy of MRED MLS as distributed by MLS GRID, based on information submitted to the MLS GRID as of {{last updated}}.. All data is obtained from various sources and may not have been verified by broker or MLS GRID. Supplied Open House Information is subject to change without notice. All information should be independently reviewed and verified for accuracy. Properties may or may not be listed by the office/agent presenting the information. The Digital Millennium Copyright Act of 1998, 17 U.S.C. § 512 (the “DMCA”) provides recourse for copyright owners who believe that material appearing on the Internet infringes their rights under U.S. copyright law. If you believe in good faith that any content or material made available in connection with our website or services infringes your copyright, you (or your agent) may send us a notice requesting that the content or material be removed, or access to it blocked. Notices must be sent in writing by email to DMCAnotice@MLSGrid.com. The DMCA requires that your notice of alleged copyright infringement include the following information: (1) description of the copyrighted work that is the subject of claimed infringement; (2) description of the alleged infringing content and information sufficient to permit us to locate the content; (3) contact information for you, including your address, telephone number and email address; (4) a statement by you that you have a good faith belief that the content in the manner complained of is not authorized by the copyright owner, or its agent, or by the operation of any law; (5) a statement by you, signed under penalty of perjury, that the information in the notification is accurate and that you have the authority to enforce the copyrights that are claimed to be infringed; and (6) a physical or electronic signature of the copyright owner or a person authorized to act on the copyright owner’s behalf. Failure to include all of the above information may result in the delay of the processing of your complaint.
South Elgin Real Estate
The median home value in South Elgin, IL is $385,250. This is higher than the county median home value of $236,500. The national median home value is $219,700. The average price of homes sold in South Elgin, IL is $385,250. Approximately 80.72% of South Elgin homes are owned, compared to 17.99% rented, while 1.3% are vacant. South Elgin real estate listings include condos, townhomes, and single family homes for sale. Commercial properties are also available. If you see a property you’re interested in, contact a South Elgin real estate agent to arrange a tour today!
South Elgin, Illinois has a population of 22,322. South Elgin is more family-centric than the surrounding county with 44.53% of the households containing married families with children. The county average for households married with children is 39.24%.
The median household income in South Elgin, Illinois is $89,565. The median household income for the surrounding county is $74,862 compared to the national median of $57,652. The median age of people living in South Elgin is 36.7 years.
South Elgin Weather
The average high temperature in July is 83.7 degrees, with an average low temperature in January of 13.4 degrees. The average rainfall is approximately 38 inches per year, with 29 inches of snow per year.
