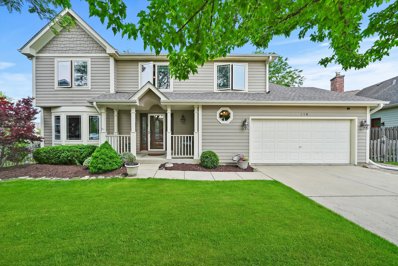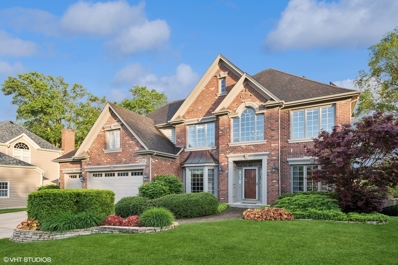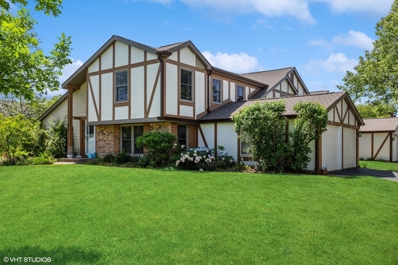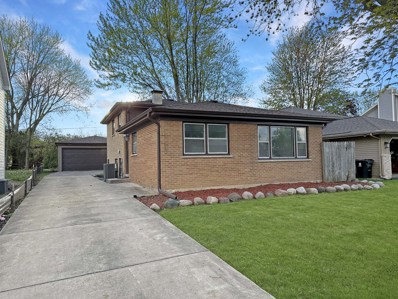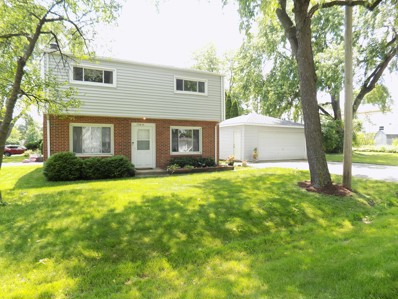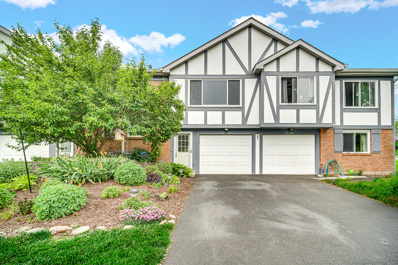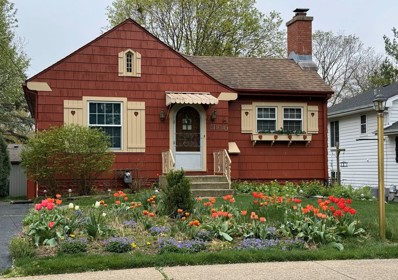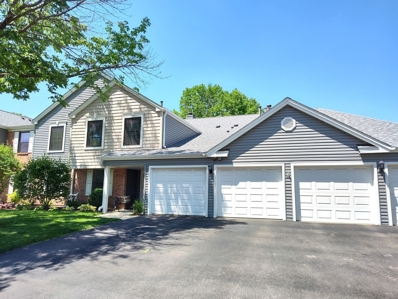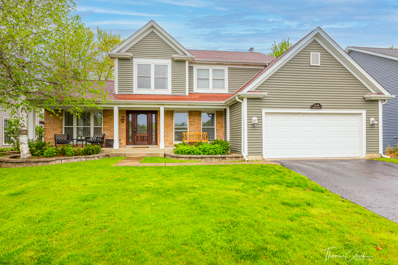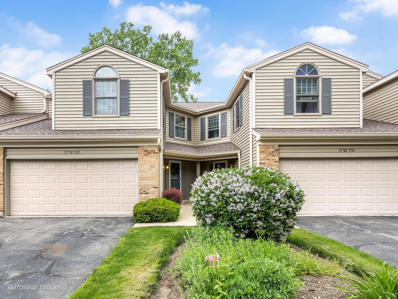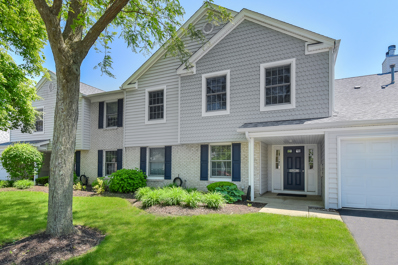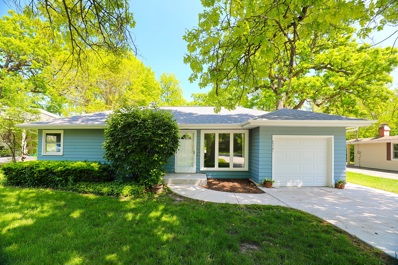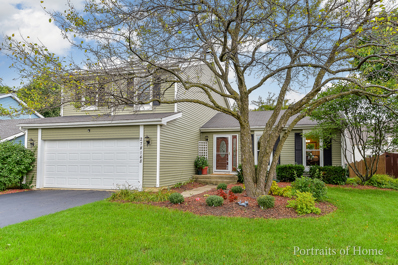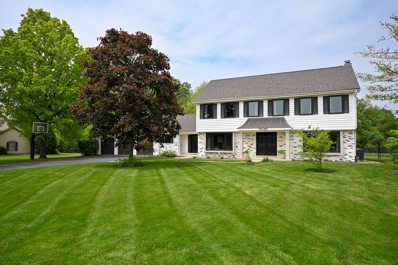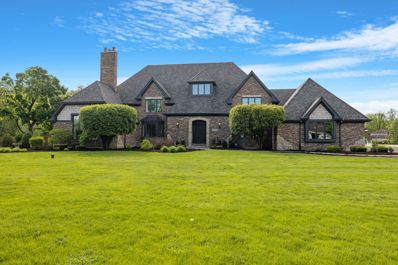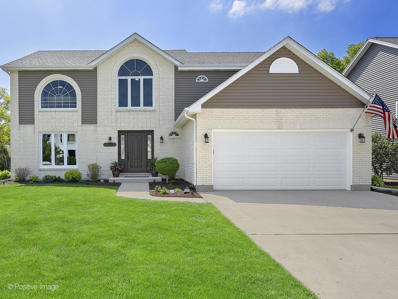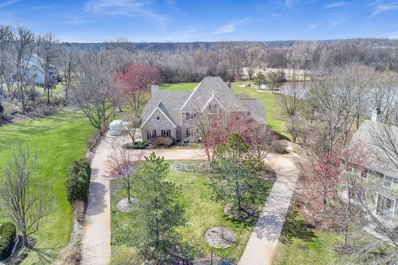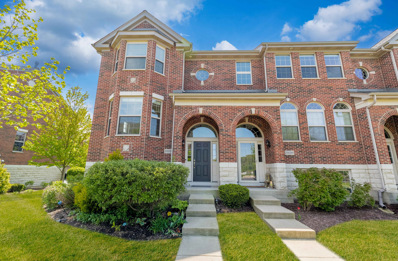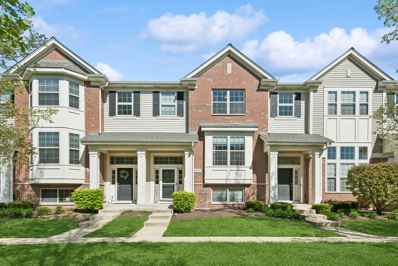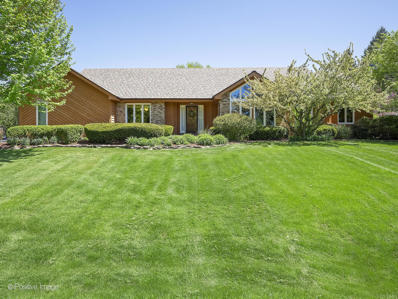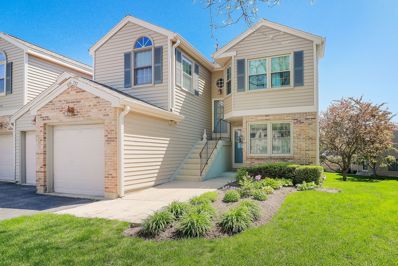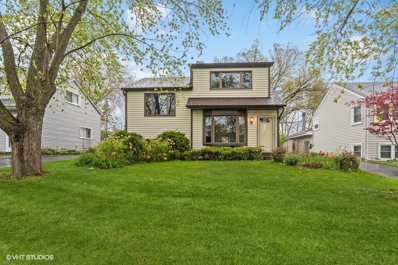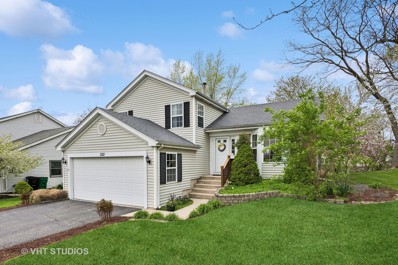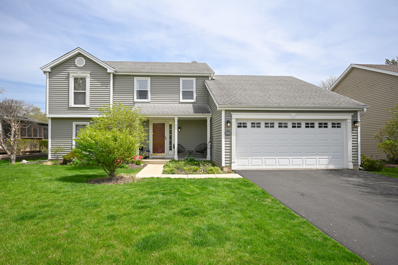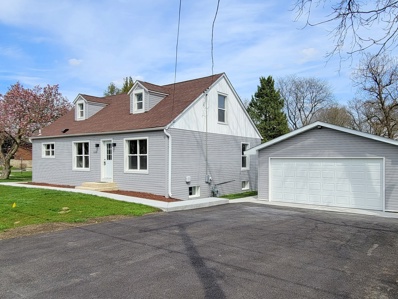Winfield IL Homes for Sale
Open House:
Saturday, 6/1 5:00-8:00PM
- Type:
- Single Family
- Sq.Ft.:
- 2,354
- Status:
- NEW LISTING
- Beds:
- 4
- Lot size:
- 0.28 Acres
- Year built:
- 1989
- Baths:
- 3.00
- MLS#:
- 12056042
- Subdivision:
- Fredericksburg Farm
ADDITIONAL INFORMATION
This elegantly updated 4 bedroom home is located in the amazing Fredricksburg Farm Subdivision in easy to access Winfield. So many updates! 2.5 remodeled baths, hardwood floors throughout the first floor, newer double pane Pella windows with built in shades, new stainless-steel appliances, and a one-of-a-kind Tiki Bar in the basement. This home also has the largest yard in the subdivision, easy to maintain landscaping with an automatic irrigation system, large mature trees, an expansive deck and an outdoor shed. Close to the Union Pacific West Line, Cantigny Park and Klein Creek Golf and Farm. This home is an entertainer's dream and is one you don't want to miss.
- Type:
- Single Family
- Sq.Ft.:
- 3,860
- Status:
- NEW LISTING
- Beds:
- 6
- Lot size:
- 0.24 Acres
- Year built:
- 2001
- Baths:
- 5.00
- MLS#:
- 12055645
- Subdivision:
- Pleasant Hill Woods
ADDITIONAL INFORMATION
Wow, this home sounds absolutely stunning! The Wheaton School District and Winfield Splendor location seem like a dream for everyone, especially with all the amenities nearby. With 6 bedrooms and 4.1 baths, there's plenty of space for everyone. The attention to detail with custom millwork, crown moldings, and volume ceilings adds a touch of luxury, while the fully finished English basement sounds like a perfect retreat. Plus, upgrades like surround sound and a spa-like master suite elevate the living experience. The proximity to transportation, schools, and recreational facilities makes it even more appealing. It's no wonder this home is described as the perfect home-it sounds like a true gem!
- Type:
- Single Family
- Sq.Ft.:
- 1,441
- Status:
- NEW LISTING
- Beds:
- 2
- Year built:
- 1982
- Baths:
- 2.00
- MLS#:
- 12065290
- Subdivision:
- Winfield Square
ADDITIONAL INFORMATION
Rare gem in desirable Winfield Square! This updated 2-bedroom, 2-bathroom end-unit townhome features high-end wood laminate flooring throughout, newer lighting and an expansive raised deck. Step into the open living room and dining room, where soaring vaulted ceilings and abundant natural light create a bright and inviting atmosphere. The dining room is open to the kitchen and has sliding glass doors leading to the deck, perfect for indoor-outdoor living. The kitchen features a newer dishwasher, ample cabinet space, and a versatile peninsula that's great for entertaining. The cozy family room features an updated fireplace and a shiplap accent wall that beautifully complements the fireplace - plus built-in shelves for style and convenience. Completing the main level is an updated full bathroom and large laundry room. Upstairs, the spacious primary bedroom boasts two walk-in closets for ample storage. The second bedroom also features a walk-in closet, and a completely updated full bathroom with skylight provides relaxing, spa-like vibes. Outside, the large deck overlooks a serene courtyard and provides plenty of space for grilling and dining - while a raised garden bed invites you to grow fresh herbs, produce, or flowers! One car attached garage. Recent association updates include replaced roof, skylights, and driveway. Great location just blocks from restaurants, shops, Metra, forest preserves and prairie paths. It's bittersweet for this homeowner to leave this well-maintained, beautiful home. Don't miss the chance to make it yours!
- Type:
- Single Family
- Sq.Ft.:
- 1,750
- Status:
- NEW LISTING
- Beds:
- 3
- Year built:
- 1961
- Baths:
- 2.00
- MLS#:
- 12065142
ADDITIONAL INFORMATION
Welcome to this lovely home boasting 3 bedrooms and 2 bathrooms in Winfield. This property offers a comfortable and functional layout, providing ample space for you and your family. Recently refreshed with New Flooring, New Lighting, New Main Bathroom, Updated Kitchen Cabinets with modern counters and design. Garage Door and Siding New as well. With great schools, parks and restaurants this home ensures that everything you need is within reach. Enjoy the convenience of modern living in a desirable location, where comfort meets convenience. Discover the perfect balance of comfort, style, and location in this charming residence. Make this house your home and enjoy the best that this great location has to offer.
- Type:
- Single Family
- Sq.Ft.:
- 1,344
- Status:
- NEW LISTING
- Beds:
- 4
- Lot size:
- 0.17 Acres
- Year built:
- 1962
- Baths:
- 2.00
- MLS#:
- 12045102
ADDITIONAL INFORMATION
Welcome to this beautiful Winfield home with a fantastic spacious corner lot! From the moment you step inside you will enjoy the charm of this home and the classic character it offers. Featuring 4 large bedrooms boasting vaulted ceilings and beautiful hardwood floors, adding a touch of elegance and spaciousness. Windows are in excellent condition ensuring plenty of natural light and energy efficiency. Plenty of closet space for storage and 2 Full bathrooms. Enjoy the living room with a cozy wood-burning fireplace, spotlight recessed lighting, and gleaming hardwood floors. A sunny and bright eat-in kitchen with all appliances and plenty of cabinets. The basement offers a great space to use as a family room or as a recreation room; loads of built-in storage space and an office area too! Recent updates Roof 2018, A/C 2017, Washer & Dryer 2017, Freshly Painted main level areas. 2.5 Car Garage. Windows estimated 2016. Close to Schools, park district, & Shopping. Make this your new home today!
- Type:
- Single Family
- Sq.Ft.:
- n/a
- Status:
- NEW LISTING
- Beds:
- 3
- Year built:
- 1986
- Baths:
- 2.00
- MLS#:
- 12051820
- Subdivision:
- Winfield Square
ADDITIONAL INFORMATION
Located desirable Winfield Square! This 3 bedroom 2 bathroom townhouse is ready for you to call it home! The upstairs features 2 bedrooms and 1 bathroom, a kitchen, and a living room. The downstairs features a third bedroom, bathroom, and family room with access to the back patio for additional entertainment space. The exterior was just freshly painted by the HOA. Enjoy the beautiful flowers in the front garden as you enter your front door. This unit has an attached 1-car garage with private access to the home. Outside, the large deck overlooks a serene courtyard and provides plenty of space for grilling and dining. Great location just blocks from restaurants, shops, Metra, forest preserves, fishing, and prairie paths for walking or riding your bike. Don't miss out on this fantastic opportunity to own a townhome in Winfield! This home is being Sold AS IS.
- Type:
- Single Family
- Sq.Ft.:
- 840
- Status:
- Active
- Beds:
- 2
- Year built:
- 1931
- Baths:
- 1.00
- MLS#:
- 12061979
ADDITIONAL INFORMATION
Highest and best called for by noon on Sunday May 26th What a cute 2 bedroom ranch to call home. It has an inviting living room with wood burning fireplace and an adjacent dining room. The kitchen has stove, refrigerator and dishwasher, and good cabinet space The screened in back porch overlooking a private yard is a great way to relax with your favorite beverage. The 2.5 car detached garage provides plenty of room for cars and lawn tools. The AC and Furnace is 1 year old. The roof was done in 2011 and the garage roof in 2021. A great location close to downtown Winfield, Metra, and Central Dupage Hospital. Full unfinished basement gives you added space and storage. Home is in good condition but is Sold AS IS
- Type:
- Single Family
- Sq.Ft.:
- 924
- Status:
- Active
- Beds:
- 2
- Year built:
- 1983
- Baths:
- 1.00
- MLS#:
- 12058107
- Subdivision:
- Highlake
ADDITIONAL INFORMATION
Cutest condo ever with a lake in your backyard! Charming 2 bedroom, 1 bath first-floor ranch condo in the High Lake condominium subdivision. The updated centrally located kitchen has its own pantry and cozy breakfast area. You'll love the quartz countertops, tiled backsplash, 2-tone cabinets and soft-close drawers and cabinet doors. The open-concept, L-shaped living room and dining area boasts a gas fireplace and provides a view of the patio and lake with double sliding glass doors. One bedroom features a large walk-in closet; the second bedroom has mirrored closet doors. The updated hall bath serves both bedrooms and guests. The attached garage is located so that you can step out of your car, open the private locking door, and enter the hall and common area, staying safe and dry; there are no steps! Very well-maintained community with a lake, walking trails, beach and picnic area. Great location, very close to downtown Winfield shopping and restaurants; walking distance to Central DuPage Hospital. Estate Sale; being sold "as-is". Don't miss out on this amazing unit!
- Type:
- Single Family
- Sq.Ft.:
- 2,364
- Status:
- Active
- Beds:
- 4
- Year built:
- 1988
- Baths:
- 3.00
- MLS#:
- 12063184
- Subdivision:
- Winfield Estates
ADDITIONAL INFORMATION
Don't miss out on the opportunity to see this charming Winfield home in the Wheaton School District. This house has been recently updated, with a new air conditioning unit installed in 2020, a new water heater in 2015, and a freshly finished basement. The primary bathroom has been renovated, and the first level has received a fresh coat of paint and new flooring. Located right across from the park, this home is a must-see. It is conveniently situated close to the Wheaton Schools, Metra, CDH, Prairie Path, and Starbucks. Inside, you'll be greeted by a beautiful sunken living room, complete with a wood-burning fireplace that is perfect for cozy gatherings. The spacious formal dining room is ideal for hosting dinner parties and holiday meals. The bright eat-in kitchen is stunning, featuring subway tile, quartz countertops, and stainless steel appliances. The family room, also equipped with a fireplace, serves as a cozy spot for movie nights and relaxation. Additionally, there is a laundry room on the main level for added convenience. The fully fenced backyard and patio provide extra space for both living and entertaining. With a park and basketball court just steps away, this home truly has it all. A must see home!!
- Type:
- Single Family
- Sq.Ft.:
- 1,478
- Status:
- Active
- Beds:
- 2
- Year built:
- 1987
- Baths:
- 2.00
- MLS#:
- 12058900
- Subdivision:
- Harper Woods
ADDITIONAL INFORMATION
Imagine stepping into a charming 2 bedroom townhouse nestled on a serene cul-de-sac. As you enter, the inviting hardwood floors lead you through a vaulted ceiling living room adorned with a gorgeous fireplace. Adjacent is the spacious dining room offering plenty of space for everyday meals or fun Summer gatherings. The kitchen, a chef's dream, boasts stainless steel appliances that gleam against the elegant granite countertops. Natural light pours in, highlighting the modern fixtures and ample cabinet space, including large pantry closet! Ascending the stairs, you're greeted by a delightful loft space, ideal for a home office, relaxing reading nook or exercise area - This would be great 3rd bedroom as well. The master bedroom offers a peaceful retreat, complete with hardwood floors and a spacious walk-in closet. The second bedroom is equally charming, promising comfort and style. The bedrooms share a large bathroom with dual vanity sinks, soaking tub and separate shower! Venturing downstairs, the full basement with laundry area invites your creativity-perhaps a media room, gym, or extra living space? There is a ton of space for storage, but it's also ready for your design ideas! Outside, a private deck beckons for al fresco dining or simply enjoying the fresh air. And for convenience, a 2-car garage stands ready to shelter your vehicles. This townhouse is a harmonious blend of modern amenities and cozy charm, offering a tranquil oasis in a bustling world. Baby's room curtains are not included, but the rod can stay.
- Type:
- Single Family
- Sq.Ft.:
- 1,088
- Status:
- Active
- Beds:
- 2
- Year built:
- 1988
- Baths:
- 2.00
- MLS#:
- 12055250
- Subdivision:
- Highlake
ADDITIONAL INFORMATION
Located in the Highlake community this 2nd floor, 2 bedroom, 2 full bathroom condo offers a stunning, birds-eye view of the DuPage River. This bright, sunny home welcomes you in to the living room with a cozy, gas-log fireplace and vaulted ceilings. The dining space flows into the kitchen and has access through a sliding glass door to a private balcony, where you will enjoy views of the DuPage River and beautifully landscaped grounds. Back inside, the kitchen features white appliances and a pantry for storing all your kitchen gadgets. Both bedrooms feature double closets and the primary bedroom has ample space for a sitting area. The primary bathroom was renovated with black and white tile-work and a glass enclosed shower, it also has heated floors. Enjoy the convenience of in-unit laundry located just off the 2 bedrooms. The unit includes a private, 1-car garage with interior access to the building. The current homeowner has replaced all the windows, sliding glass door, HVAC, water heater, washer & dryer, kitchen appliances, garage door opener, fireplace insert, and completed a primary bathroom remodel.
- Type:
- Single Family
- Sq.Ft.:
- 853
- Status:
- Active
- Beds:
- 3
- Lot size:
- 0.29 Acres
- Year built:
- 1954
- Baths:
- 1.00
- MLS#:
- 12000608
ADDITIONAL INFORMATION
This 3 bedroom, ranch home has 1 bath, full unfinished basement, and attached 1.5 car garage. This home is nestled amidst oak trees and featuring a partially fenced yard with a covered patio, it's the perfect blend of nature and space to build your dream entertaining deck. Step inside to see the newly refinished hardwood floors (2024) that span throughout the home, giving it a warm and homey feeling. The kitchen has new refrigerator and new plank flooring (2004). It also has 2 Lazy Susans, pull out shelves and updated cabinets and gas stove. Windows in this home have been replaced. The bathroom boasts new plank flooring, (2024) and newly refinished bathtub (2024). A fresh coat of paint throughout, (2024) the home exudes freshness and comfort. Recent updates including a new tear-off roof, gutters and rebuilt chimney (2024) new concrete driveway and walkways (2023), and a new hot water heater (2024). These updates will ensure peace of mind and hassle-free living for years to come. The full unfinished basement allows the buyer to finish area into their your dream space. Convenience is key with this home's prime location. Close proximity to the Metra train, expressways, banks, shopping centers, forest preserves, and the Prairie Path; you can't get a better location. Don't miss out on the chance to make this your dream home. There are expansion opportunities with this home into the large back yard. Motivated Seller says bring an offer!
- Type:
- Single Family
- Sq.Ft.:
- 2,193
- Status:
- Active
- Beds:
- 3
- Year built:
- 1987
- Baths:
- 3.00
- MLS#:
- 12055782
- Subdivision:
- Timber Ridge
ADDITIONAL INFORMATION
WHEATON SCHOOLS!! The perfect home for your family in ideal location & cute neighborhood! Numerous Updates, Bigger Items Replaced! Includes: Heat & Air 2018; Roof 2016; Windows 2015. Master bath remodeled in 2021; New front door in 2017; Completely new driveway in 2024; Sump pump & Battery Backup in 2024. Most of the house painted, hall bath remodeled, new light fixtures, deck painted & tile in laundry room replaced. New Carpet! Open volume living room and dining room with vaulted ceiling. Kitchen has hardwood floor, vaulted ceiling and large eat-in space with bay window overlooking deep lot backyard. Family Room with fireplace and door to deck. Finished basement with huge closet storage is ideal for use as office space, playroom, media room and for entertaining. Fenced backyard with large deck. 5 minutes to Metra Train! Walk to Winfield Farmers Market and Prairie Path! Close to all downtown areas of Winfield, Wheaton and Glen Ellyn for restaurants and shopping! Minutes to Central DuPage Hospital.
- Type:
- Single Family
- Sq.Ft.:
- 2,764
- Status:
- Active
- Beds:
- 4
- Lot size:
- 1.12 Acres
- Year built:
- 1985
- Baths:
- 4.00
- MLS#:
- 12050636
- Subdivision:
- Woods Of Cantigny
ADDITIONAL INFORMATION
Ready to move in and call home! Very unique property with a 6-car heated garage on a beautiful 1-acre fenced in lot. Bring your cars, your toys, your workshop or even host a big party in this garage that opens into the backyard! So much is NEWER in this home. All windows and doors including basement windows replaced in 2018. 4 new garage doors (3 front facing and one to rear of property) 2022. AC/Furnace replaced 2023. Complete roof/tear off replacement and septic tank replaced in 2017. Hardwood floors throughout most of this home. Soaring ceilings in the primary suite make it feel like a palace! Finished basement with full bath adds 1300 SF of space to the living area and features a full bathroom. Don't miss this property - what a great place to call home this summer! So much potential on this property to create your own "staycation" year round!
$1,395,000
1s141 Cantigny Drive Winfield, IL 60190
- Type:
- Single Family
- Sq.Ft.:
- 6,136
- Status:
- Active
- Beds:
- 6
- Lot size:
- 1.45 Acres
- Year built:
- 1985
- Baths:
- 5.00
- MLS#:
- 12057416
- Subdivision:
- Woods Of Cantigny
ADDITIONAL INFORMATION
Welcome to a sanctuary of luxury and tranquility, nestled in one of Chicago's most picturesque suburbs. Imagine your family growing and thriving in this exquisite 6-bedroom, 4.5-bathroom home, spread over a generous 6,100 square feet above ground. Set on a serene 1.5-acre parcel, this property is a hidden gem, enveloped by mature trees and professional landscaping that offer both beauty and privacy. As you step inside, be captivated by the sheer elegance of the newly renovated interiors. Gleaming hardwood floors guide you through a spacious floorplan designed for both grand entertaining and intimate family moments. The 11-foot ceilings amplify the sense of openness, while the abundance of natural light infuses warmth and comfort into every corner. The heart of this home is its inviting living spaces, perfect for hosting lavish gatherings or enjoying cozy evenings with loved ones. The completely remodeled laundry room and primary bathroom reflect the highest standards of modern living, offering both functionality and style. Nearly every room is freshly painted, creating a pristine, move-in-ready ambiance. For the modern family, this home offers unparalleled convenience and flexibility. The first-floor in-law suite, complete with a private entrance, is an ideal retreat for multi-generational living, ensuring that everyone can enjoy their own space while staying under one roof. This thoughtful design fosters togetherness, allowing grandparents, parents, and children to create cherished memories together. Step outside to discover your own private paradise. The expansive outdoor entertaining area is perfect for summer barbecues, birthday parties, and quiet evenings under the stars. The lush, professionally landscaped yard is a safe and enchanting playground to explore and grow in the beauty of nature. This home is more than just a place to live; it's a place where your family's story will unfold. Envision mornings filled with laughter, afternoons spent working from your home office with serene views, and evenings where every sunset is a masterpiece. This is not just a house; it's the backdrop to your future treasured moments. Don't miss the chance to own this slice of paradise. Schedule a private tour today and let yourself be swept away by the magic of this extraordinary home. Here, in this idyllic suburb of Chicago, you'll find not just a house, but a forever home where your family's dreams can blossom and thrive.
- Type:
- Single Family
- Sq.Ft.:
- 2,538
- Status:
- Active
- Beds:
- 4
- Lot size:
- 0.19 Acres
- Year built:
- 1988
- Baths:
- 3.00
- MLS#:
- 12042912
- Subdivision:
- Fredericksburg Farm
ADDITIONAL INFORMATION
***MULTIPLE OFFER SITUATION. SELLER IS CALLING FOR HIGHEST AND BEST BY TUESDAY, MAY 14TH @ 5PM.*** Be prepared to fall in LOVE with this beautiful, well-maintained, 5-bedroom home boasting a combination of traditional architecture and modern elegance! This house has lots of natural light, which shines through Energy-Efficient Windows (replaced in 2016 and comes with a FULLY TRANSFERRABLE, LIFETIME WARRANTY!). The kitchen features an open-concept layout with 42" shaker cabinets (soft-close hinges and undermount cabinet lighting), granite countertops, an island, and stainless steel appliances (2015 and 2019). Seamlessly flow into the inviting family room featuring rich hardwood floors, vaulted ceilings and a floor-to-ceiling brick gas fireplace nestled between built-in shelving. Upstairs you'll find 4 spacious bedrooms, all with hardwood floors and ample closet space, and updated bathrooms (2017 and 2024). Relax in the luxurious master bathroom with a true spa-like atmosphere featuring Bluetooth-enabled ceiling speakers, a soaker tub, shower with LED rainfall shower head and body jets. Head downstairs to see the fully finished basement with lots of space for a game room/home theater, as well as a fifth bedroom/office. Enjoy other features throughout the home including Tons of Storage, Fresh Paint (2024), New Garage Door (2024), New Front Door (2024) Tankless Water Heater (2020), New Landscaping (2019 and 2020), Whole-House Water Filtration System (2019), Reverse Osmosis Drinking System (2019), Furnace/AC (2017), New Siding/Gutters/Soffits (2017), New Carpet (2016), New Water Softener (2015), New Washer/Dryer (2015) and a SimpliSafe Security System. Located in a family-friendly neighborhood close to parks, the Prairie Path and Great Western Trail. Minutes from Wheaton Christian Grammar School, Wheaton Academy and St Francis High School. Easy access to shopping, dining and more! Welcome to your new home!
$1,100,000
1s686 Ardennes Court Winfield, IL 60190
- Type:
- Single Family
- Sq.Ft.:
- 7,223
- Status:
- Active
- Beds:
- 5
- Lot size:
- 3.41 Acres
- Year built:
- 1989
- Baths:
- 6.00
- MLS#:
- 12051189
- Subdivision:
- Woods Of Cantigny
ADDITIONAL INFORMATION
Nestled on 3.5 acres, this expansive residence offers a serene retreat backing onto a lush forest preserve. Enjoy the tranquil pond, only shared between 4 neighbors, complete with a pier, fishing spot, boating amenities, and a charming swing. The home itself boasts over 7,000 sq ft of living space, providing ample room for comfort and entertainment. Step into a grand 2-story foyer featuring a curved staircase, setting the tone for the elegance within. Vaulted ceilings and skylights enhance the openness of the main family room, creating a bright and inviting atmosphere. The newer kitchen is a culinary haven equipped with stainless steel appliances and a large granite island. Enjoy the sunroom with full wet bar offering water views, making it an ideal spot for entertaining. The incredible primary suite is a sanctuary with two walk-in closets, a dressing room, a coffee bar, and a sitting area with a fireplace. The luxurious en-suite bathroom includes double vanities and a walk-in steam shower. Journey to the finished basement to discover a billiards room, a wet bar, fireplace, second family room, and an exercise studio with an indoor hot tub and shower. A 4.5-car garage with new epoxy floor completes the picture of this remarkable property. Embrace a lifestyle of luxury, tranquility, and entertainment in this exceptional home.
- Type:
- Single Family
- Sq.Ft.:
- 2,054
- Status:
- Active
- Beds:
- 2
- Year built:
- 2009
- Baths:
- 4.00
- MLS#:
- 12048915
- Subdivision:
- Shelburne Farms
ADDITIONAL INFORMATION
Welcome home to this luxurious End-Unit Townhouse in Prestigious Shelburne Farms Subdivision. Experience the perfect blend of comfort and convenience in this exquisite townhouse. This stunning home boasts a full brick and stone exterior, ensuring durability and timeless appeal. Inside, you'll find large windows and tall ceilings that create a bright and airy atmosphere, showcasing the freshly refinished hardwood flooring in the main living areas. This home features two spacious bedrooms, each with its own attached ensuite, providing privacy and comfort. The bedrooms feature new carpeting April 2024, adding a touch of luxury and warmth. Fresh paint throughout the house completed in April 2024 gives it a pristine, like-new feeling of new construction. The English basement includes a convenient half bath, perfect for guests, and adds valuable extra living space. The sizable two-car garage offers ample storage and parking solutions, making life easier and more organized. Conveniently located near Central DuPage Hospital, Lake Herrick Forest Preserve, and Cantigny Park, this home is ideally positioned for enjoying the great outdoors and easy access to medical facilities. The Shelburne Farms community itself offers a serene pond just across the street, enhancing the beauty and tranquility of this home. This single-owner unit has been meticulously maintained and is ready for you to move in and start enjoying a lifestyle of comfort and convenience. Upgrades include: 2024:Interior painted, Hardwood floors refinished 2023:Dishwasher & Washing machine 2020: Roof, Garage door. Don't miss out on this rare opportunity to own a piece of luxury in a premier location!
- Type:
- Single Family
- Sq.Ft.:
- 1,918
- Status:
- Active
- Beds:
- 2
- Year built:
- 2011
- Baths:
- 3.00
- MLS#:
- 12026586
ADDITIONAL INFORMATION
Come see this wonderfully located 2 bedroom,+ loft, 2.5 bath townhome located in the quiet Shelbourne Farms subdivision. Pulling in to this subdivision greets you with beautifully landscaped common areas. A wonderful place to call home. This home has been freshly painted with newer LVT flooring throughout the entire home. These townhomes have a great layout with tons of space. Walking in the front door will take you up to a large open first floor floor plan with 9ft. ceilings. You will find on the main floor your living room, large eat in kitchen with center island, laundry room, and powder room. Sliding glass door in kitchen opens to your own balcony perfect for your morning coffee. Go up stairs to the second level and you will be greeted by a great sized loft perfect for a home office, reading area, or just extra play area for kids. There are two generously sized bedrooms each with their own en suite bathroom. The main bedroom boasts a large walk in closet with built in's adjacent to the main bathroom. Go downstairs and you will find a good sized finished basement area perfect for home office, gym, or lower level family room. Walk out your basement entry door to your 2 car garage. Just a stones throw to Central Dupage Hospital, parks, Illinois Prarie Path, restuarants, and train station. Come check out this wonderful townhome!
- Type:
- Single Family
- Sq.Ft.:
- 2,464
- Status:
- Active
- Beds:
- 3
- Lot size:
- 1.07 Acres
- Year built:
- 1986
- Baths:
- 2.00
- MLS#:
- 12030647
- Subdivision:
- Woods Of Cantigny
ADDITIONAL INFORMATION
***MULTIPLE OFFER SITUATION. SELLER IS CALLING FOR HIGHEST AND BEST BY 8PM SUNDAY, MAY 5TH*** Captivating Views Await: Experience the Tranquility of this Ranch-style Home! Nestled within the esteemed "Woods of Cantigny," this ranch-style residence offers timeless allure on a sprawling acre+ lot. Step into modern comfort with an updated kitchen featuring an abundance of granite countertops, a spacious island, ample storage, and a skylight illuminating the airy atmosphere. The primary bedroom boasts a generous walk-in closet and a luxurious ensuite, vaulted bathroom ceiling with skylight, dual sinks, vanity, separate shower, and relaxing whirlpool bathtub. Hardwood floors and modernized bathrooms elevate the home's appeal. Entertain effortlessly in the vaulted, sunken family room, complete with a cozy fireplace, or unwind in the adjoining sunroom offering panoramic views of the meticulously landscaped yard. A new roof graces the storage shed, while the freshly sealed outdoor two-tiered deck beckons for al fresco relaxation. The finished basement offers abundant storage and flexibility, catering to various lifestyle needs. The additional information tab provides a comprehensive list of updates and features made over the years. Conveniently located near Blackwell and West DuPage Woods Forest Preserves, Cantigny Park, Central DuPage Hospital, golf, shopping amenities, and expressways. This rare ranch-style gem promises both convenience and luxury. Don't miss the opportunity to make this coveted residence your own-it won't stay on the market for long!
- Type:
- Single Family
- Sq.Ft.:
- 1,258
- Status:
- Active
- Beds:
- 2
- Year built:
- 1987
- Baths:
- 1.00
- MLS#:
- 12044657
ADDITIONAL INFORMATION
Beautiful, carefully maintained, move-in ready ranch townhome on quiet cul-de-sac. Original owners are offering this stunning home, perfect for first-time buyers or downsizers. Tons of recent upgrades - HVAC (2023), windows/sliding glass door (2020), laminate flooring (2021), newer washer & dryer, gas fireplace newly cleaned and inspected. Features large, light-filled kitchen with stainless appliances, main floor laundry, and basement just begging to be finished for more living space. Spacious back deck perfect for quiet summer evenings. HOA replaced roof and siding also within past five years. Highly-rated schools, convenient access to all Winfield has to offer - Metra, CDH, Cantigny, prairie path. There's literally nothing to do but move into this charmer.
- Type:
- Single Family
- Sq.Ft.:
- 1,714
- Status:
- Active
- Beds:
- 3
- Lot size:
- 0.21 Acres
- Year built:
- 1962
- Baths:
- 4.00
- MLS#:
- 12003763
ADDITIONAL INFORMATION
Welcome to this lovely Winfield home that includes 3 bedrooms, two full bathrooms, two half bathrooms, and a fantastic 17 X 12 family room with vaulted ceiling, wood beams, skylights, and a cozy gas fireplace. Roll out windows and hardwood floors throughout most of the home. Spacious 18 X 15 primary bedroom with en suite bathroom. Two more bedrooms and another full bath on the second level. The 15 X 15 formal living room has bay a window and hardwood floors. The 15 X 13 eat-in kitchen has lots of space for family. Finished basement with laundry room (full sized front load Samsung washer/dryer) and storage/crawl space. The 183 foot deep lot has 2 1/2 car detached garage. Eight years ago the home had maintenance free vinyl siding installed. The AC is 4 years and furnace 5 years. One mile to Winfield train station, Winfield Riverwalk and DuPage event Center and Fairgrounds. 12 minutes to I88. Work being done to home includes: Removal of paneling in front living room. Painting front living room and kitchen. Painting of 2nd floor bedrooms, closets and hall way and 3rd floor closet. Resurfacing of hardwood floors on first and second floors. Replacement of registers, electrical covers, and light switches.
- Type:
- Single Family
- Sq.Ft.:
- 1,396
- Status:
- Active
- Beds:
- 3
- Lot size:
- 0.18 Acres
- Year built:
- 1983
- Baths:
- 2.00
- MLS#:
- 12008072
- Subdivision:
- Fredericksburg Farm
ADDITIONAL INFORMATION
MULTIPLE OFFERS RECEIVED. HIGHEST AND BEST DUE TUESDAY APRIL 30 AT NOON. Don't miss the opportunity to view this darling split level home with 3 bedrooms 2 full baths in the charming neighborhood of Fredericksburg Farm. Light streams through the many windows highlighting the modern flooring and open layout of the first level which includes a living room with fireplace, dining room and kitchen . Our kitchen boasts nice cherry cabinets, granite counters, stainless appliances and a kitchen sink overlooking the back yard. Patio doors from the dining area lead to an to an inviting elevated deck with a gate enclosure. Upstairs, find three nice sized carpeted bedrooms with ample closet space which share an updated hall bath. The lower level hosts a spacious sunny family room with space for TV area and additional activities. Adjacent to the family room is the second bath and the laundry room leading to the attached garage. The outdoor area boasts a paver patio space at ground level, an elevated deck ample green space and a storage shed. Conveniently located to shopping areas, parks, the IL Prairie Path, Central DuPage Hospital. Note this home is tenant occupied. Seller prefers possession through late June. Note the ice maker in the fridge and the humidifier have not worked for this owner and are included AS-IS.
- Type:
- Single Family
- Sq.Ft.:
- 1,824
- Status:
- Active
- Beds:
- 3
- Year built:
- 1986
- Baths:
- 3.00
- MLS#:
- 12036247
ADDITIONAL INFORMATION
Nestled within the serene Timber Ridge neighborhood in Wheaton's highly sought-after school district 200 and within biking distance of the Winfield Metra station, this charming two-story home offers the perfect blend of comfort and convenience. Boasting 3 bedrooms and 2.5 baths, this home is thoughtfully designed to accommodate modern family living. As you approach, the home captivates with its beautiful landscaping and welcoming porch with room for seating. Walking in the home, the natural light floods the foyer and the spacious formal living room. The main level unfolds seamlessly, revealing an open-concept layout that effortlessly connects the family, dining, and kitchen areas. The family room serves as the heart of the home with its gas fireplace providing a cozy retreat for relaxation and gathering with loved ones. Adjacent, the well-appointed kitchen beckons with its stainless steel appliances, ample cabinetry, pantry closet, breakfast bar and table area. Additionally, a formal dining room, a half bath and laundry room complete the main level. Upstairs, a tranquil oasis awaits in the form of the primary suite, complete with a generous bedroom, 2 closets including a walk-in, and ensuite bath. Two additional bedrooms offer versatility for family members or guests, while a shared full bath provides convenience and functionality. Outside, the backyard with large patio and firepit area presents a private outdoor sanctuary, perfect for hosting summer barbecues, gardening, or simply unwinding after a long day. Other features include attached garage with storage/work area, new driveway (2022), new kitchen appliances (2024 except refrigerator), newer furnace, newer washer and dryer, and newer siding, soffits and facia (2014). The neighborhood includes a playground and soccer field, and the nearby Prairie Path trail means downtown Wheaton is just a quick bike ride away. This home is not to be missed!
- Type:
- Single Family
- Sq.Ft.:
- 2,960
- Status:
- Active
- Beds:
- 4
- Year built:
- 1948
- Baths:
- 2.00
- MLS#:
- 12027531
ADDITIONAL INFORMATION
Top-to-bottom renovated 5 bedroom / 2 bathroom home with a full finished basement and brand new 2 car garage! Everything the eye meets is brand new inside and out. Spacious open floor plan design with lots of natural light. Private 2nd story master suite with it's own full bath and den. Quality materials and workmanship on every detail. Three additional bedrooms on the main level and fifth guest bedroom in the finished basement. All mechanicals are also brand new, HVAC, water heater, roof, siding, windows, soffit, facia, gutters, etc. Nice size corner yard, brand new 2 car garage with extra wide driveway and additional parking on apron off Sunnyside Ave. Super convenient location - walking distance to schools, library, town and train station. Beautiful home, come see it today!


© 2024 Midwest Real Estate Data LLC. All rights reserved. Listings courtesy of MRED MLS as distributed by MLS GRID, based on information submitted to the MLS GRID as of {{last updated}}.. All data is obtained from various sources and may not have been verified by broker or MLS GRID. Supplied Open House Information is subject to change without notice. All information should be independently reviewed and verified for accuracy. Properties may or may not be listed by the office/agent presenting the information. The Digital Millennium Copyright Act of 1998, 17 U.S.C. § 512 (the “DMCA”) provides recourse for copyright owners who believe that material appearing on the Internet infringes their rights under U.S. copyright law. If you believe in good faith that any content or material made available in connection with our website or services infringes your copyright, you (or your agent) may send us a notice requesting that the content or material be removed, or access to it blocked. Notices must be sent in writing by email to DMCAnotice@MLSGrid.com. The DMCA requires that your notice of alleged copyright infringement include the following information: (1) description of the copyrighted work that is the subject of claimed infringement; (2) description of the alleged infringing content and information sufficient to permit us to locate the content; (3) contact information for you, including your address, telephone number and email address; (4) a statement by you that you have a good faith belief that the content in the manner complained of is not authorized by the copyright owner, or its agent, or by the operation of any law; (5) a statement by you, signed under penalty of perjury, that the information in the notification is accurate and that you have the authority to enforce the copyrights that are claimed to be infringed; and (6) a physical or electronic signature of the copyright owner or a person authorized to act on the copyright owner’s behalf. Failure to include all of the above information may result in the delay of the processing of your complaint.
Winfield Real Estate
The median home value in Winfield, IL is $425,000. This is higher than the county median home value of $279,200. The national median home value is $219,700. The average price of homes sold in Winfield, IL is $425,000. Approximately 90.81% of Winfield homes are owned, compared to 7.13% rented, while 2.06% are vacant. Winfield real estate listings include condos, townhomes, and single family homes for sale. Commercial properties are also available. If you see a property you’re interested in, contact a Winfield real estate agent to arrange a tour today!
Winfield, Illinois has a population of 9,641. Winfield is less family-centric than the surrounding county with 33.12% of the households containing married families with children. The county average for households married with children is 37.15%.
The median household income in Winfield, Illinois is $102,750. The median household income for the surrounding county is $84,442 compared to the national median of $57,652. The median age of people living in Winfield is 47.3 years.
Winfield Weather
The average high temperature in July is 85.1 degrees, with an average low temperature in January of 15.5 degrees. The average rainfall is approximately 38 inches per year, with 28 inches of snow per year.
