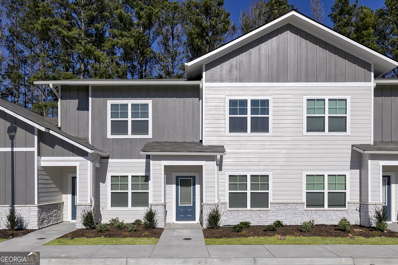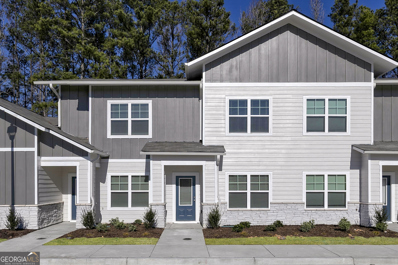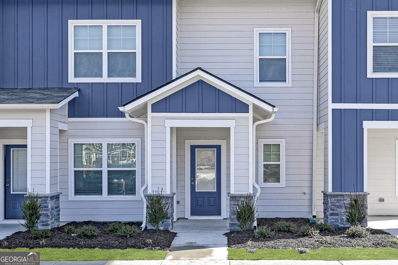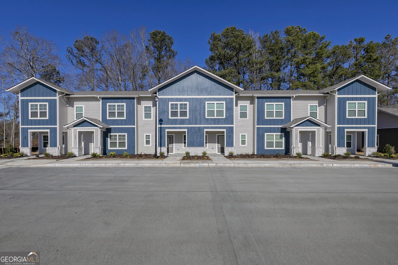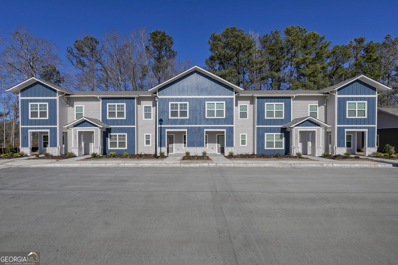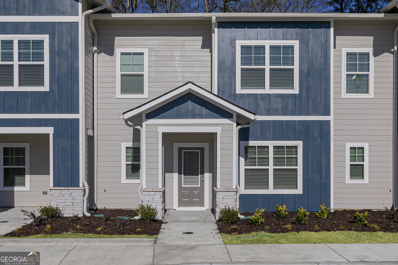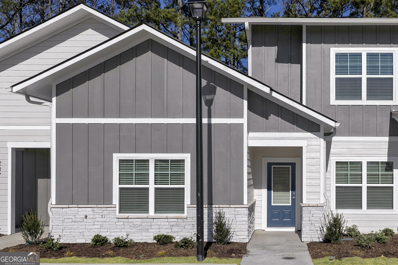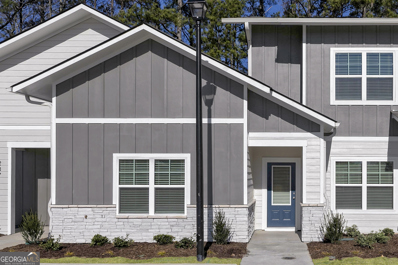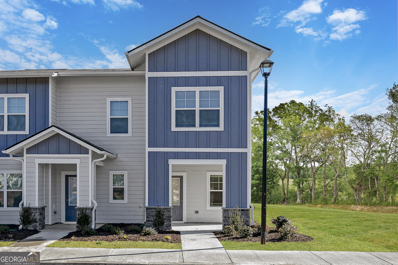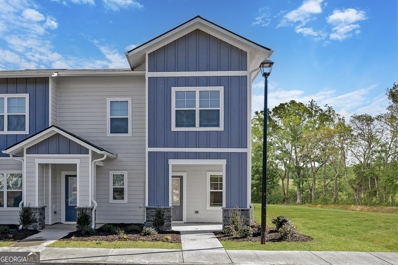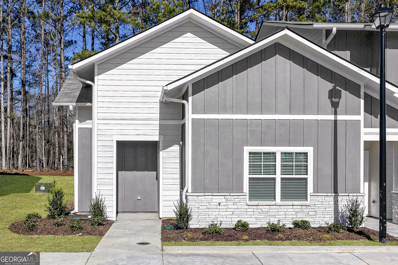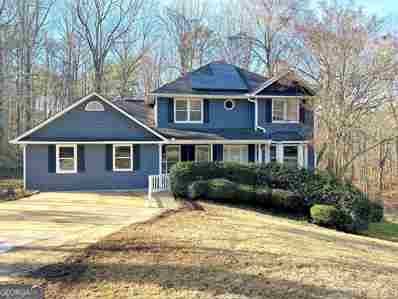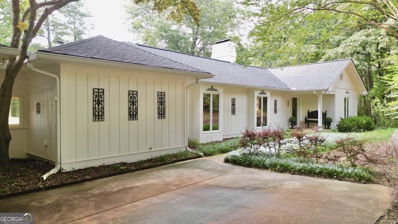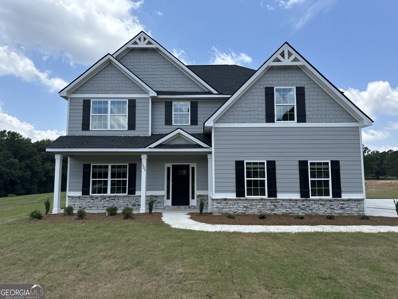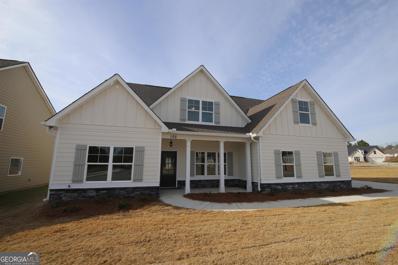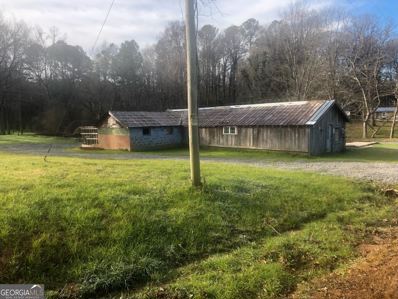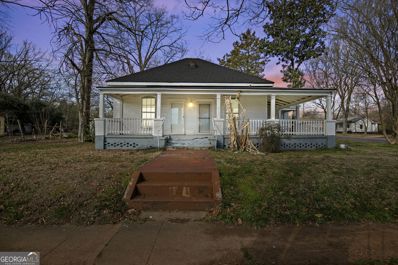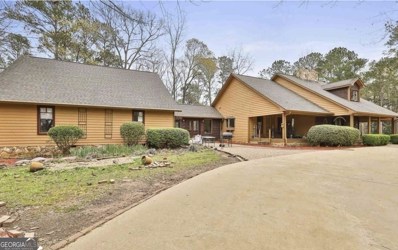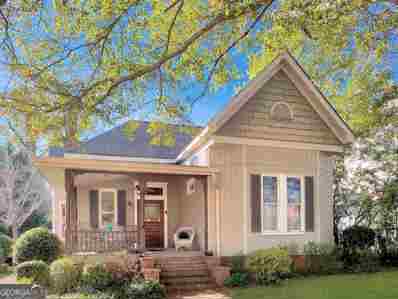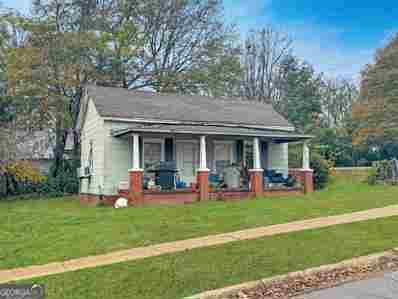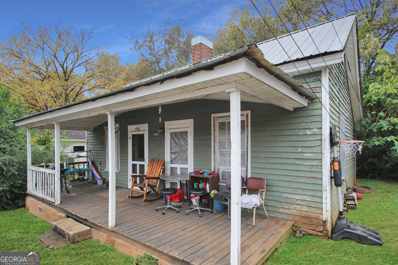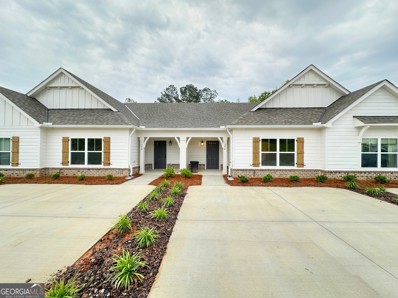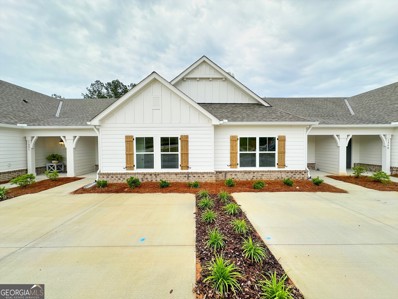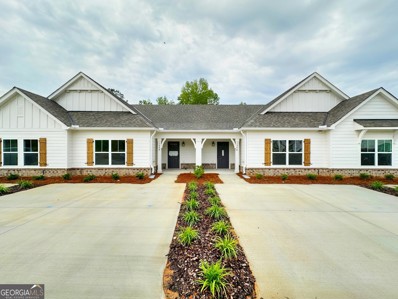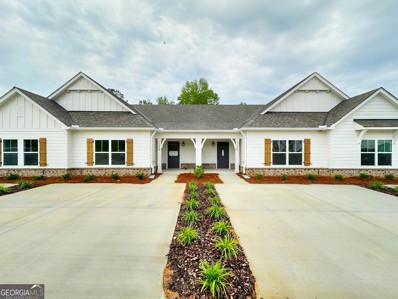Lagrange GA Homes for Sale
$247,900
243 Rooker Drive Lagrange, GA 30241
- Type:
- Townhouse
- Sq.Ft.:
- 1,187
- Status:
- Active
- Beds:
- 2
- Year built:
- 2023
- Baths:
- 3.00
- MLS#:
- 20167555
- Subdivision:
- Silverton Townhomes
ADDITIONAL INFORMATION
The Dogwood is an exceptional, two bedroom, two-and-a-half bathroom floor plan. The master suite is the perfect space to relax, while the additional bedroom allows you to make it whatever your heart desires. This home boasts an open-concept layout with a spacious family room, a chef-ready kitchen with an island that overlooks the dining and living areas.
$247,900
241 Rooker Drive Lagrange, GA 30241
- Type:
- Townhouse
- Sq.Ft.:
- 1,187
- Status:
- Active
- Beds:
- 2
- Year built:
- 2023
- Baths:
- 3.00
- MLS#:
- 20167553
- Subdivision:
- Silverton Townhomes
ADDITIONAL INFORMATION
The Dogwood is an exceptional, two bedroom, two-and-a-half bathroom floor plan. The master suite is the perfect space to relax, while the additional bedroom allows you to make it whatever your heart desires. This home boasts an open-concept layout with a spacious family room, a chef-ready kitchen with an island that overlooks the dining and living areas.
- Type:
- Townhouse
- Sq.Ft.:
- 1,187
- Status:
- Active
- Beds:
- 2
- Year built:
- 2023
- Baths:
- 3.00
- MLS#:
- 20167552
- Subdivision:
- Silverton Townhomes
ADDITIONAL INFORMATION
The Dogwood is an exceptional, two bedroom, two-and-a-half bathroom floor plan. The master suite is the perfect space to relax, while the additional bedroom allows you to make it whatever your heart desires. This home boasts an open-concept layout with a spacious family room, a chef-ready kitchen with an island that overlooks the dining and living areas.
- Type:
- Townhouse
- Sq.Ft.:
- 1,187
- Status:
- Active
- Beds:
- 2
- Year built:
- 2023
- Baths:
- 3.00
- MLS#:
- 20167551
- Subdivision:
- Silverton Townhomes
ADDITIONAL INFORMATION
The Dogwood is an exceptional, two bedroom, two-and-a-half bathroom floor plan. The master suite is the perfect space to relax, while the additional bedroom allows you to make it whatever your heart desires. This home boasts an open-concept layout with a spacious family room, a chef-ready kitchen with an island that overlooks the dining and living areas.
$242,900
233 Rooker Drive Lagrange, GA 30241
- Type:
- Townhouse
- Sq.Ft.:
- 1,120
- Status:
- Active
- Beds:
- 2
- Year built:
- 2023
- Baths:
- 3.00
- MLS#:
- 20167550
- Subdivision:
- Silverton Townhomes
ADDITIONAL INFORMATION
Find everything you want in a new home offered at a price you can afford with the Magnolia floor plan by LGI Homes, now available at Silverton Townhomes at Bryant Lake. This floor plan is available at an incredible price and includes all of the amazing upgrades in LGI Homes' CompleteHomeTM interior package. Designed with entertaining in mind, this home features an open concept layout and chef-ready kitchen.
$242,900
227 Rooker Drive Lagrange, GA 30241
- Type:
- Townhouse
- Sq.Ft.:
- 1,120
- Status:
- Active
- Beds:
- 2
- Year built:
- 2023
- Baths:
- 3.00
- MLS#:
- 20167548
- Subdivision:
- Silverton Townhomes
ADDITIONAL INFORMATION
Find everything you want in a new home offered at a price you can afford with the Magnolia floor plan by LGI Homes, now available at Silverton Townhomes at Bryant Lake. This floor plan is available at an incredible price and includes all of the amazing upgrades in LGI Homes' CompleteHomeTM interior package. Designed with entertaining in mind, this home features an open concept layout and chef-ready kitchen.
$242,900
245 Rooker Drive Lagrange, GA 30241
- Type:
- Townhouse
- Sq.Ft.:
- 1,120
- Status:
- Active
- Beds:
- 2
- Year built:
- 2023
- Baths:
- 3.00
- MLS#:
- 20167547
- Subdivision:
- Silverton Townhomes
ADDITIONAL INFORMATION
The Willow is a two bedroom, two-and-a-half bathroom floor plan that allows for the perfect place to rest and relax. Lounge in the family room and make yourself a snack in the breathtaking kitchen that includes include all stainless-steel appliances, including a refrigerator, sprawling granite countertops, oversized wood cabinetry and recessed lighting. Unwind in the generously-sized master suite that features a large window, a walk-in closet and private bath. The secondary bedroom is located on the first floor, so every resident will enjoy space and privacy!
$242,900
239 Rooker Drive Lagrange, GA 30241
- Type:
- Townhouse
- Sq.Ft.:
- 1,120
- Status:
- Active
- Beds:
- 2
- Year built:
- 2023
- Baths:
- 3.00
- MLS#:
- 20167545
- Subdivision:
- Silverton Townhomes
ADDITIONAL INFORMATION
The Willow is a two bedroom, two-and-a-half bathroom floor plan that allows for the perfect place to rest and relax. Lounge in the family room and make yourself a snack in the breathtaking kitchen that includes include all stainless-steel appliances, including a refrigerator, sprawling granite countertops, oversized wood cabinetry and recessed lighting. Unwind in the generously-sized master suite that features a large window, a walk-in closet and private bath. The secondary bedroom is located on the first floor, so every resident will enjoy space and privacy!
- Type:
- Townhouse
- Sq.Ft.:
- 1,120
- Status:
- Active
- Beds:
- 2
- Year built:
- 2023
- Baths:
- 3.00
- MLS#:
- 20167544
- Subdivision:
- Silverton Townhomes
ADDITIONAL INFORMATION
The Willow is a two bedroom, two-and-a-half bathroom floor plan that allows for the perfect place to rest and relax. Lounge in the family room and make yourself a snack in the breathtaking kitchen that includes include all stainless-steel appliances, including a refrigerator, sprawling granite countertops, oversized wood cabinetry and recessed lighting. Unwind in the generously-sized master suite that features a large window, a walk-in closet and private bath. The secondary bedroom is located on the first floor, so every resident will enjoy space and privacy!
- Type:
- Townhouse
- Sq.Ft.:
- 1,120
- Status:
- Active
- Beds:
- 2
- Year built:
- 2023
- Baths:
- 3.00
- MLS#:
- 20167542
- Subdivision:
- Silverton Townhomes
ADDITIONAL INFORMATION
The Willow is a two bedroom, two-and-a-half bathroom floor plan that allows for the perfect place to rest and relax. Lounge in the family room and make yourself a snack in the breathtaking kitchen that includes include all stainless-steel appliances, including a refrigerator, sprawling granite countertops, oversized wood cabinetry and recessed lighting. Unwind in the generously-sized master suite that features a large window, a walk-in closet and private bath. The secondary bedroom is located on the first floor, so every resident will enjoy space and privacy!
$237,900
247 Rooker Drive Lagrange, GA 30241
- Type:
- Townhouse
- Sq.Ft.:
- 1,049
- Status:
- Active
- Beds:
- 2
- Year built:
- 2023
- Baths:
- 2.00
- MLS#:
- 20167541
- Subdivision:
- Silverton Townhomes
ADDITIONAL INFORMATION
The Maple plan by LGI Homes is a spacious one-story townhome retreat located within the charming town of LaGrange. Upon moving in, you can look forward to the home's included upgrades such as all new Whirlpool appliances, granite countertops, a programmable thermostat, and much more!
$450,000
203 Shawnee Drive LaGrange, GA 30240
- Type:
- Single Family
- Sq.Ft.:
- 2,694
- Status:
- Active
- Beds:
- 3
- Lot size:
- 6.06 Acres
- Year built:
- 1988
- Baths:
- 4.00
- MLS#:
- 20166578
- Subdivision:
- Whitaker Acres
ADDITIONAL INFORMATION
Hidden Gem in LaGrange! This is a one of a kind property. Featuring multiple living spaces, a movie theater, over 6 acres of land, a deck, and more! The home has plenty of space to unwind and entertain and is close to all the amenities that LaGrange has to offer! Schedule your tour today!
- Type:
- Single Family
- Sq.Ft.:
- 6,124
- Status:
- Active
- Beds:
- 5
- Lot size:
- 0.65 Acres
- Year built:
- 1982
- Baths:
- 6.00
- MLS#:
- 10238312
- Subdivision:
- The Highlands
ADDITIONAL INFORMATION
Take advantage of this unusual opportunity that rarely comes along in this neighborhood! LOCATION, LOCATION, LOCATION!!! This home is centered in a quiet and private neighborhood on private street between the 5th and 6th fairways of the Highland Country Club, a Donald Ross designed golf course. From this home you can enjoy a 270 degree view of this beautiful course....a view from almost every room! The main floor features an elegant sunken formal living room and a gracious sized family room with vaulted ceiling with a 17th century English Manor chandelier and adjoins an open formal banquet sized dining room. There is a sun room offering spectacular views of the fairways and an abundance of natural light throughout. The flow throughout creates a home designed for entertaining with ease. The kitchen features an island, double oven, granite counter tops, stainless appliances and opens to a breakfast area and marble wet bar with sink and refrigerator. Completing this level is a private master suite with fireplace along with 3 additional bedrooms, guest bath, large laundry and a spacious deck. The lower terrace level continues to impress with an additional family room featuring a fireplace and built-in bookcases, a game room with a 9 ft solid slate pool table and slate wet bar, office and 350 bottle wine closet. There is also a spacious second master suite with a Jacuzzi tub and fireplace and an additional room that can be used as a 6th bedroom with private bath and walk-in closet. The home features 5 or 6 bedrooms, 5 full bathrooms and 1 half bath, 6 fireplaces, NEW EXTERIOR DOORS, NEW FOAM INSULATION, NEW DOWNSTAIRS HVAC, NEW ROOF, NEW HARDWOOD FLOORS, built-in bookcases, crown moldings and a hidden room. Home is a golf lover's dream and within walking distance of the Highland Country Club House, pool, tennis courts and only minutes from Lake West Point, marina and boat ramps. Home is also a short drive from a new shopping area development under construction with grocery store and restaurants. The home's abundant space is flexible to the many needs of new owners!
$415,900
1285 Towns Road Lagrange, GA 30241
- Type:
- Single Family
- Sq.Ft.:
- 2,787
- Status:
- Active
- Beds:
- 5
- Lot size:
- 2.76 Acres
- Year built:
- 2024
- Baths:
- 3.00
- MLS#:
- 20165200
- Subdivision:
- Antler Ridge
ADDITIONAL INFORMATION
A Hughston Community. Welcome to our Cannaberra A Floorplan. Inviting & Open with 2787 SF of Versatile Living Space. Formal Dining Room, Huge Great Room, Open Kitchen, 5 Bedroom, 3 Baths, 2 Car Side Entry Garage & Our Signature Gameday Patio Perfect for Outdoor Entertaining! 1 Acre + Lots Conveniently located near Callaway High School, just inside Lagrange City Limits with easy Access to I-85. ***Ask about our Included Home Automation*** Fall In Love with this Open Concept Floorplan! Natural Light Floods the Inviting Entry Foyer, Formal Dining with Tons of Trim Details, Spacious Great Room Boasts Wood Burning Fireplace, Open Kitchen w/ Tons of Stylish Cabinetry, Granite Countertops, Tiled Backsplash, & Stainless Appliances. Huge Kitchen Island & Walk-in Pantry for additional Storage. Owner’s Entry Boasts Signature Drop Zone, ideal Family Catch All. 5th Bedroom & Full Bath Conveniently located on Main Level. Upstairs you will find the Generously Sized Owner’s Suite offers your own Private Retreat. Owner’s Bath w/ Garden Tub, Tiled Shower, Quartz Countertops & Huge Walk-in Closet. Additional Bedrooms are Bright & Spacious. Laundry & Hall Bath located just steps away from Bedrooms. Enjoy Durable Luxury Vinyl Plank Flooring throughout Living Spaces on Main Level & Tons of Hughston Homes Included Features. Our Gameday Patio w/ Wood Burning Fireplace is the Perfect Evening Space to Unwind!
$418,470
102 Grace Court LaGrange, GA 30241
- Type:
- Single Family
- Sq.Ft.:
- 2,450
- Status:
- Active
- Beds:
- 4
- Lot size:
- 0.33 Acres
- Year built:
- 2023
- Baths:
- 3.00
- MLS#:
- 20163349
- Subdivision:
- Bryant Lake
ADDITIONAL INFORMATION
Move in Ready! Stunning "Leah" Plan in best-selling Bryant Lake! This home features 4 bedrooms, 3 full bathrooms, and a finished bonus room above the side-entry garage. Hardwood flooring in all main level living areas. Kitchen has granite countertops, and custom upgrades including a wall oven/microwave combination, separate gas range, and decorative vent hood. The expansive master suite located on the main has double vanities, garden tub, separate shower and his and her closets. Separate family and dining rooms. Upstairs boasts 2 bedrooms and a full bath with double vanities. All bathrooms feature tile sub/shower surrounds. Covered rear porch off the breakfast area. Custom upgrades also include an extended length garage and hardie board exterior with brick accents. Premier amenities including community pool, tennis courts, and lake access with shared dock. Listed property taxes are estimated based on the property's completed value.
- Type:
- Single Family
- Sq.Ft.:
- 1,388
- Status:
- Active
- Beds:
- 1
- Lot size:
- 1.56 Acres
- Year built:
- 1940
- Baths:
- 1.00
- MLS#:
- 20162322
- Subdivision:
- None
ADDITIONAL INFORMATION
***WHO IS LOOKING FOR THEIR NEXT FIXER UPPER PROJECT***THIS IS IT! GREAT LOCATION, NICE QUIET NEIGHBORHOOD, 1.56 ACRES THAT IS COMPLETELY LEVEL WITH A SMALL CREEK THAT HAS YEAR ROUND WATER***1388 SQ FT BUILDING ALREADY EXIST***RENOVATE IT OR TEAR DOWN AND BUILD YOUR DREAM HOME ON A VERY BEAUTIFUL LOT***THIS WOULD MAKE A REALLY NICE LOT TO BUILD ON AND WITHIN A FEW MINUTES YOU ARE DOWNTOWN LAGRANGE***SOMETHING TO THINK ABOUT! ***SEE PRIVATE REMARKS REGARDING SHOWING***
$134,900
902 Truitt Avenue LaGrange, GA 30240
- Type:
- Single Family
- Sq.Ft.:
- 1,384
- Status:
- Active
- Beds:
- 3
- Lot size:
- 0.44 Acres
- Year built:
- 1900
- Baths:
- 2.00
- MLS#:
- 10233138
ADDITIONAL INFORMATION
This charming house in downtown Lagrange with a wrap-around rocking chair front porch adds a touch of Southern charm and provides a perfect spot for relaxation. The house sits on a double lot is a great bonus, offering plenty of outdoor space. The house has recently undergone several important updates, including a new water heater, HVAC system, roof, refrigerator, and dishwasher... ready for its new owner. Inside, the house offers three bedrooms and two bathrooms, providing ample space for a family or guests. The open floor plan creates a spacious and inviting atmosphere. The mud/laundry room near the back porch is a convenient feature, allowing for easy access when coming in from outside. The kitchen, with its abundance of cabinet and storage space, is perfect for those who love to cook and entertain. The three fireplaces add a touch of coziness and character to the home. The location is also very convenient, being close to restaurants, shopping, and the interstate. This house seems is a wonderful opportunity for someone looking for a charming home in downtown Lagrange. Scheduling a showing is definitely a great idea!
- Type:
- Single Family
- Sq.Ft.:
- 5,805
- Status:
- Active
- Beds:
- 4
- Lot size:
- 1.17 Acres
- Year built:
- 1996
- Baths:
- 4.00
- MLS#:
- 20159904
- Subdivision:
- The Crossings
ADDITIONAL INFORMATION
Alluring 4 bedroom 3.5 bath ranch on a finished basement with circular driveway. Discover serenity, charm and privacy in this beautiful and unique home. Enter through the crafted French doors on the rocking chair front porch to a stunning stone statement wall. The sun-lit, vaulted living room features a 2 story stone fireplace that makes the entire space comfy and cozy. Easily access the massive wrap-around back deck, overlooking the picturesque wooded yard and pristine in-ground saltwater pool. The charming chef's kitchen is sure to impress with a dazzling skylight, stainless steel appliances and a large granite island perfect for entertaining. The home has 2 separate living areas with their own private entrance. Perfect for out-of-town guest, in laws or teenagers needing privacy. The main home has 2 bedrooms each with an ensuite bathroom. The master has a large soaking tub with walk in closets and a nice sitting area. The second bedroom is a loft bedroom with a walk-in closet and full bath. The basement has new LVP flooring and a new ductless heating and air conditioning unit. There is also a unfinished storage room with a separate entrance. From here you can go straight out to the beautiful private saltwater pool installed in 2022. The front porch has been screened in for more outdoor living space as well. The second living area is attached by a sunroom with its own private entrance. It features a kitchen, living room with a fireplace and a dining room. The 2 bedrooms feature a Jack and Jill full bath. The laundry is located on this side of the home. Not to mention the parking pad for a boat or camper with hook-ups. $5,000 Seller Paid Closing Costs with full price offer
- Type:
- Single Family
- Sq.Ft.:
- 2,096
- Status:
- Active
- Beds:
- 3
- Lot size:
- 0.26 Acres
- Year built:
- 1900
- Baths:
- 4.00
- MLS#:
- 20158346
- Subdivision:
- Ben Hill Park
ADDITIONAL INFORMATION
This delightful residence, constructed in 1900, masterfully blends historical charm with contemporary conveniences. Featuring three bedrooms and two and a half bathrooms, with an additional half bath conveniently located adjacent to the SWIMMING POOL, it offers ample space for comfortable living. The interior boasts a formal living room, a dining room, and a cozy family room. The owner's suite is a highlight, complete with a spacious bathroom that includes a luxurious tub, separate shower, and a private toilet closet, alongside a walk-in closet. High, soaring 12-foot ceilings, elegant hardwood floors, intricate pocket doors, and multiple fireplaces exemplify the rich historical character of the home. Recent updates include modernized wiring and plumbing, ensuring functionality meets style. The property also includes a separate art studio, offering versatility as it can be easily transformed into an Airbnb rental or an in-law suite. Additionally, there's a charming garden shed that could be transformed into an enchanting 'She Shed' or a whimsical playhouse for children. Outdoor relaxation is at its finest with a private pool, perfect for unwinding after strolls along the nearby Thread path system, just a block away. For those interested in investment opportunities, LaGrange College is only a few blocks away, enhancing the property's potential. This home, with its endless possibilities, is not just a living space but a canvas for your imagination.
- Type:
- Single Family
- Sq.Ft.:
- 812
- Status:
- Active
- Beds:
- 1
- Lot size:
- 0.18 Acres
- Year built:
- 1920
- Baths:
- 1.00
- MLS#:
- 20158348
ADDITIONAL INFORMATION
INVESTOR'S DREAM! Discover a quaint, in-town cottage with an existing tenant for immediate income. This delightful property boasts one cozy bedroom and one bathroom, perfect for easy living. The home is located on the corner of Murphy Ave and Fourth Ave, and faces a church across the street, adding to its quaint ambiance. Just a short stroll away is the scenic Clock Tower green space, offering a tranquil retreat in the heart of the city. This home is being sold AS-IS. To amplify your investment portfolio, consider also purchasing the adjacent home at 1302 Murphy Ave. Seize this chance to own a charming piece of the city and enjoy the benefits of an immediate stream of rental income!
- Type:
- Single Family
- Sq.Ft.:
- 832
- Status:
- Active
- Beds:
- 1
- Lot size:
- 0.14 Acres
- Year built:
- 1920
- Baths:
- 1.00
- MLS#:
- 20158347
ADDITIONAL INFORMATION
INVESTOR'S DREAM! Discover a quaint, in-town cottage with an existing tenant for immediate income. This delightful property boasts one cozy bedroom and one bathroom, perfect for easy living. The charm of the home is enhanced by its recently installed, durable metal roof, ensuring longevity and style. The home faces a church across the street, adding to its quaint ambiance. Just a short stroll away is the scenic Clock Tower green space, offering a tranquil retreat in the heart of the city. This home is being sold AS-IS. To amplify your investment portfolio, consider also purchasing the adjacent home at 1300 Murphy Ave. Seize this chance to own a charming piece of the city and enjoy the benefits of an immediate stream of rental income!
- Type:
- Townhouse
- Sq.Ft.:
- 1,191
- Status:
- Active
- Beds:
- 2
- Year built:
- 2023
- Baths:
- 2.00
- MLS#:
- 20157612
- Subdivision:
- Laurelby At Mooty Bridge
ADDITIONAL INFORMATION
Unit B1 building 2 of the gorgeous Laurelby at Mooty Bridge Townhome Development. ONE LEVEL! Convenient to downtown Lagrange, dining, shopping and entertainment. Features include a spacious kitchen with granite counter tops, soft shut cabinets, breakfast bar, and stainless appliances. The living room is open with vaulted ceilings, and exposed beams. Awesome master suite featuring a stepless shower, handicap accessible handles, walk-in closet, and granite tops. Don't forget the split bedroom layout, LVT flooring, soothing colors, foam insulation in the roof, and custom trim work!! HOA fees cover Lawn Maintenance (weed and fertilization included), Gutter Cleaning, Dumpster Fees, Mulch Replacement 2x's A Year, Termite Renewals, Exterior Maintenance, HOA Liability Insurance and so much more... Perfect place for downsizing or retiring! 2 bedroom 2 full baths Move in and RELAX... MODEL HOME ONSITE...
- Type:
- Townhouse
- Sq.Ft.:
- 1,750
- Status:
- Active
- Beds:
- 3
- Year built:
- 2023
- Baths:
- 3.00
- MLS#:
- 20157600
- Subdivision:
- Laurelby At Mooty Bridge
ADDITIONAL INFORMATION
Unit C3 building 2 of the gorgeous Laurelby at Mooty Bridge Townhome Development. 3 bedroom 3 full baths. Convenient to downtown Lagrange, dining, shopping and entertainment. Features include a spacious kitchen with granite counter tops, soft shut cabinets, breakfast bar, and stainless appliances. The living room is open with vaulted ceilings, and exposed beams. Slightly larger unit complete with a dining area. Awesome master suite featuring a stepless shower, handicap accessible handles, walk-in closet, and granite tops. Don't forget the split bedroom layout, LVT flooring, soothing colors, foam insulation in the roof, and custom trim work!! HOA fees cover Lawn Maintenance (weed and fertilization included), Gutter Cleaning, Dumpster Fees, Mulch Replacement 2x's A Year, Termite Renewals, Exterior Maintenance, HOA Liability Insurance and so much more... Perfect place for downsizing or retiring! Move in and RELAX... MODEL UNIT ONSITE!!!
- Type:
- Townhouse
- Sq.Ft.:
- 1,191
- Status:
- Active
- Beds:
- 2
- Year built:
- 2023
- Baths:
- 2.00
- MLS#:
- 20157598
- Subdivision:
- Laurelby At Mooty Bridge
ADDITIONAL INFORMATION
Unit B3 building 2 of the gorgeous Laurelby at Mooty Bridge Townhome Development. ONE LEVEL! 2 bedroom 2 full baths. Convenient to downtown Lagrange, dining, shopping and entertainment. Features include a spacious kitchen with granite counter tops, soft shut cabinets, breakfast bar, and stainless appliances. The living room is open with vaulted ceilings, and exposed beams. Awesome master suite featuring a stepless shower, handicap accessible handles, walk-in closet, and granite tops. Don't forget the split bedroom layout, LVT flooring, soothing colors, foam insulation in the roof, and custom trim work!! HOA fees cover Lawn Maintenance (weed and fertilization included), Gutter Cleaning, Dumpster Fees, Mulch Replacement 2x's A Year, Termite Renewals, Exterior Maintenance, HOA Liability Insurance and so much more... Perfect place for downsizing or retiring! Move in and RELAX... MODEL HOME ONSITE
- Type:
- Townhouse
- Sq.Ft.:
- 1,191
- Status:
- Active
- Beds:
- 2
- Year built:
- 2023
- Baths:
- 2.00
- MLS#:
- 20157596
- Subdivision:
- Laurelby At Mooty Bridge
ADDITIONAL INFORMATION
Unit B4 building 2 of the gorgeous Laurelby at Mooty Bridge Townhome Development. 2 bedroom 2 full bath... ONE LEVEL! Convenient to downtown Lagrange, dining, shopping and entertainment. Features include a spacious kitchen with granite counter tops, soft shut cabinets, breakfast bar, and stainless appliances. The living room is open with vaulted ceilings, and exposed beams. Awesome master suite featuring a stepless shower, handicap accessible handles, walk-in closet, and granite tops. Don't forget the split bedroom layout, LVT flooring, soothing colors, foam insulation in the roof, and custom trim work!! HOA fees cover Lawn Maintenance (weed and fertilization included), Gutter Cleaning, Dumpster Fees, Mulch Replacement 2x's A Year, Termite Renewals, Exterior Maintenance, HOA Liability Insurance and so much more... Perfect place for downsizing or retiring! Move in and RELAX... MODEL HOME ONSITE

The data relating to real estate for sale on this web site comes in part from the Broker Reciprocity Program of Georgia MLS. Real estate listings held by brokerage firms other than this broker are marked with the Broker Reciprocity logo and detailed information about them includes the name of the listing brokers. The broker providing this data believes it to be correct but advises interested parties to confirm them before relying on them in a purchase decision. Copyright 2024 Georgia MLS. All rights reserved.
Lagrange Real Estate
The median home value in Lagrange, GA is $272,500. This is higher than the county median home value of $114,600. The national median home value is $219,700. The average price of homes sold in Lagrange, GA is $272,500. Approximately 31.56% of Lagrange homes are owned, compared to 54.72% rented, while 13.72% are vacant. Lagrange real estate listings include condos, townhomes, and single family homes for sale. Commercial properties are also available. If you see a property you’re interested in, contact a Lagrange real estate agent to arrange a tour today!
Lagrange, Georgia has a population of 30,442. Lagrange is less family-centric than the surrounding county with 22.12% of the households containing married families with children. The county average for households married with children is 29.49%.
The median household income in Lagrange, Georgia is $34,249. The median household income for the surrounding county is $43,597 compared to the national median of $57,652. The median age of people living in Lagrange is 33.1 years.
Lagrange Weather
The average high temperature in July is 90.4 degrees, with an average low temperature in January of 32.8 degrees. The average rainfall is approximately 51.5 inches per year, with 0.4 inches of snow per year.
