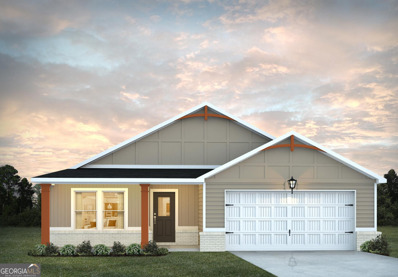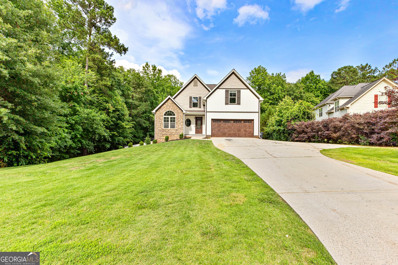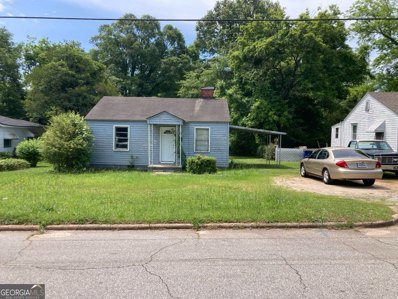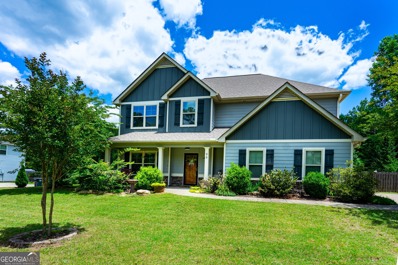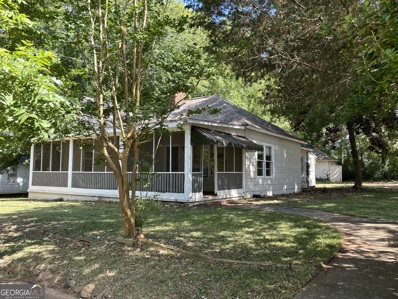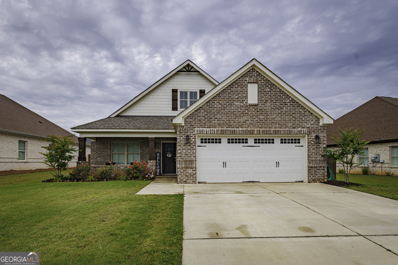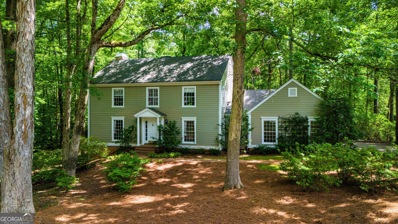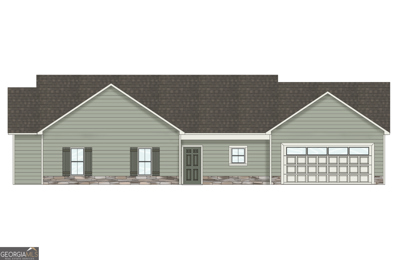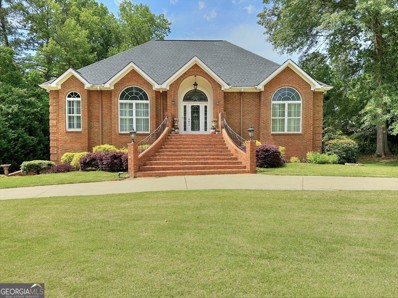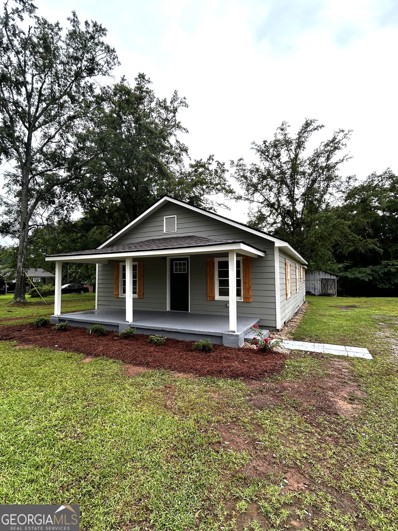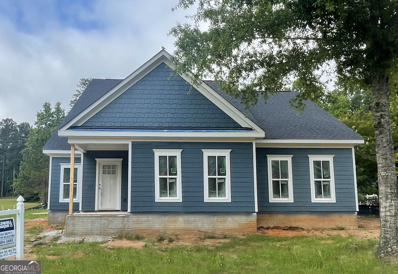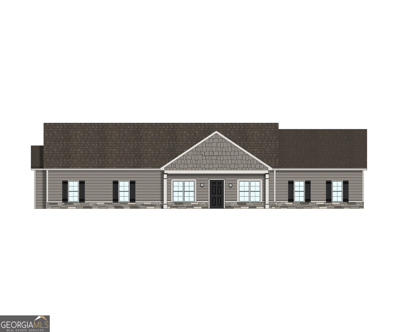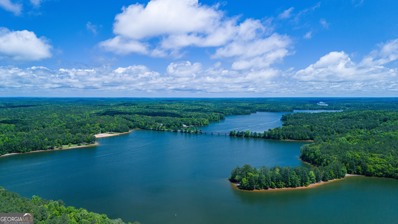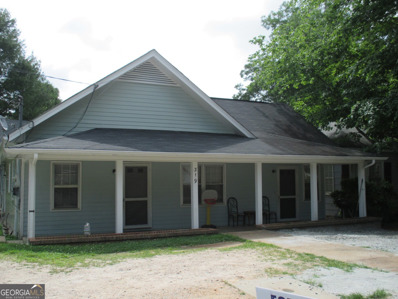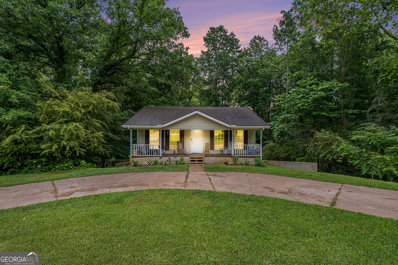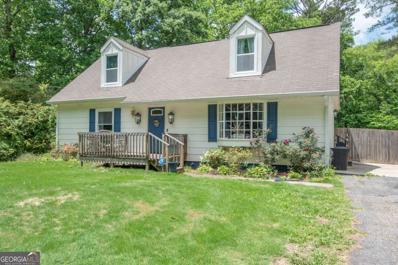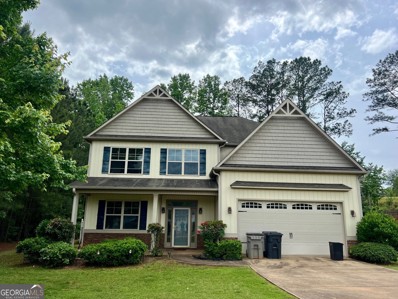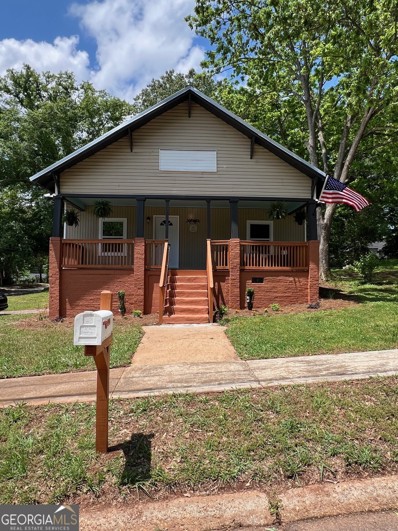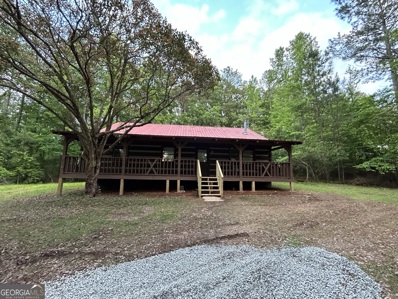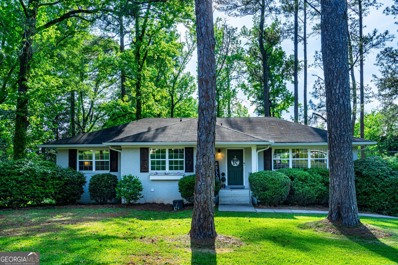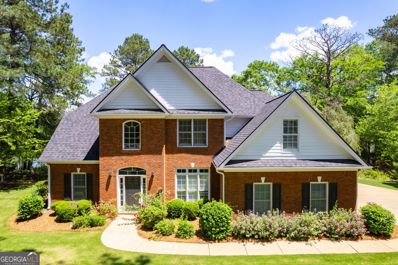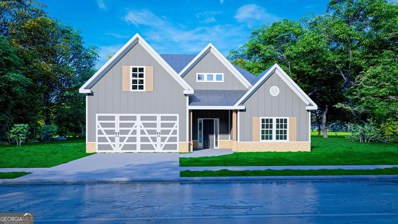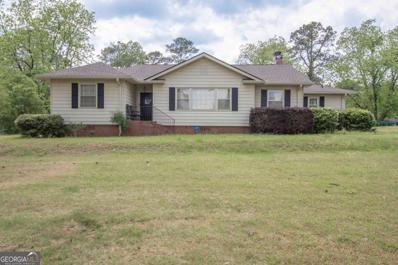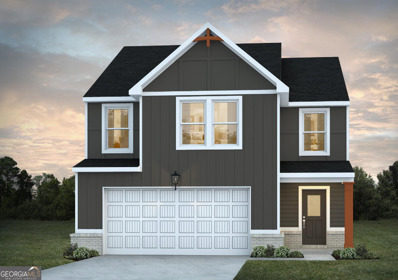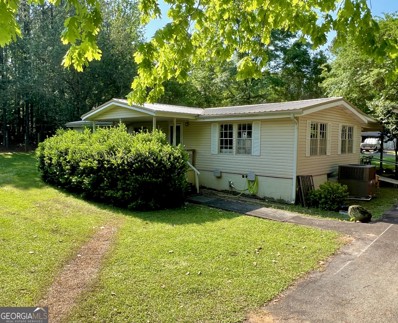Lagrange GA Homes for Sale
- Type:
- Single Family
- Sq.Ft.:
- 1,455
- Status:
- Active
- Beds:
- 3
- Lot size:
- 0.26 Acres
- Year built:
- 2024
- Baths:
- 2.00
- MLS#:
- 10306908
- Subdivision:
- Crossvine Village
ADDITIONAL INFORMATION
The Carter Plan features everything you need, all on one level. Plenty of space awaits for your family gatherings in the open concept living and dining area. The kitchen offers ample cabinet and counter space, cup washing station, plus a walk-in pantry. The cozy owners suite is equipped with a large walk in closet, separate tub and shower, LED & Bluetooth mirrors. Bonus Alert: covered patio included, adding the outdoor living space you desire!
- Type:
- Single Family
- Sq.Ft.:
- 4,061
- Status:
- Active
- Beds:
- 6
- Lot size:
- 0.92 Acres
- Year built:
- 2008
- Baths:
- 4.00
- MLS#:
- 10306269
- Subdivision:
- Hidden Springs
ADDITIONAL INFORMATION
Open House Sunday 2-4 on 06/09/24! Stunning home near West Point Lake, Glass Bridge Access, Highland Marina, Okfuskee Convention Center, and few miles from interstate 85. This home features hardwood floors, a cozy fireplace in the living room, new granite countertops in the main kitchen, and the master on the main. The kitchen has stainless steel appliances. The master has tray ceilings. Master bath has double vanities, separate shower, soaking tub, and a walk -in closet. Large two-story deck overlooking the pool and pool house is ideal for entertaining. The basement is finished out to perfection. The second gourmet kitchen has granite counter tops and stainless-steel appliances. Has a game room or second bedroom in the basement. The second master bath has a walk-in tile shower that is handi -cap accessible. It has two septic tanks and a new roof. Host your summer parties at the pool with a slide and pool house. Has a fenced in yard!
- Type:
- Single Family
- Sq.Ft.:
- 672
- Status:
- Active
- Beds:
- 2
- Lot size:
- 0.33 Acres
- Year built:
- 1946
- Baths:
- 1.00
- MLS#:
- 10305913
- Subdivision:
- Battle
ADDITIONAL INFORMATION
Charming Bungelow in LaGrange. Fixer Upper! Great opportunity for an investment! Old Fireplace does not work, Brand New HVAC unit but is not connected. Bring Your Own Ideas; Very close to I-85 and Downtown LaGrange and Pine Mountain. Close to Shopping. Sold As Is.
- Type:
- Single Family
- Sq.Ft.:
- 2,474
- Status:
- Active
- Beds:
- 4
- Lot size:
- 1.1 Acres
- Year built:
- 2016
- Baths:
- 3.00
- MLS#:
- 10305254
- Subdivision:
- Stone Gate
ADDITIONAL INFORMATION
Welcome Home to Stone Gate!! If location is a must, then this beautiful home may be what you are looking for. Located in the Rosemont community, you are within a short driving distance of 185. Whether commuting to LaGrange, Pine Mountain, Auburn, Atlanta or Columbus, you will find it a convenient location. You will also be within a short distance to enjoy all the amenities Callaway Gardens has to offer, not to mention the nice little shops and dining in Pine Mountain. You will enjoy the quietness of the neighborhood as you sit on the rocking chair front porch. Enter the front door and be greeted by a Foyer entrance which includes a beautiful staircase that takes you upstairs along with the eye-catching Dining Room which features an arched doorway and coffered ceiling. The spacious Kitchen will not disappoint with all of the cabinets and workspace along with being open to the Great Room. Granite countertops, undermounted sink, white cabinets, stainless steel appliances, tiled backsplash and not one, but two walk-in pantries. Oversized island offers room for bar stools for added sitting. There is also space to add a breakfast table if you prefer extra eating space. Great Room is spacious and features a beautiful rock fireplace with decorative mantle and gas logs. Open space on each side of the fireplace features floating shelves which will remain along with space to add extra shelving. An exterior door between the Kitchen and Great Room leads you out onto a covered back porch and landscaped, privacy fenced backyard...we'll come back to that. Hallway takes you to the two-car Garage, Powder Room or back to the Foyer where you can take the decorative stairway to the upstairs. You will be amazed at the size of the Owner's Suite which offers lots of windows for natural light, tray ceiling and enough room to add a sitting area or office space. Owner's Suite Bath will give you a spa feeling with the separate tile shower, double vanity with plenty of storage along with a soaking tub with built-in enclave and surrounded by custom tile. No need to fight over closet space because there are two walk-in closets. Three spacious Guest Rooms each include a walk-in closet and various ceilings. All bedroom closets have custom built-in closet systems. Guest Bathroom offers beautiful tile floors, vanity with granite countertop and tub/shower combo. Making it easy on laundry days, the Laundry Room is located in the hallway near all four bedrooms and includes built-in cabinets. Beautiful wood flooring, heavy molding and high, smooth ceilings throughout and alarm system are other great features. You have waited long enough...check out this gorgeous backyard...WOW! Whether you prefer to kick back on the covered back porch watching a game or enjoy a family game of ball in the large back yard, there is so much to enjoy with this private backyard. When everyone gets hungry, fire up the grill on the extended patio before the sun goes down. Once the stars are twinkling, there is space for adding a firepit for enjoying making S'mores. Storage building with roll-up door, window AC and weather station gives you plenty of space for storing lawnmower and garden tools. Electricity has been run to the storage building and the sitting area. The backyard extends beyond the chain-link fence where you will find a more natural area along with a small greenhouse. Your pets will love the pet door in the backdoor along with the Doggy window in the wooden fence. There is plenty of time for you to enjoy the blooming flowers and trees along with some of the birdhouses that will remain. You will definitely not want to miss this gorgeous home that is waiting for new owners to love!!
$175,500
1107 1st Avenue Lagrange, GA 30240
- Type:
- Single Family
- Sq.Ft.:
- 1,685
- Status:
- Active
- Beds:
- 3
- Lot size:
- 0.26 Acres
- Year built:
- 1920
- Baths:
- 2.00
- MLS#:
- 10304379
- Subdivision:
- Callaway
ADDITIONAL INFORMATION
Spacious home on corner lot close to college and Milliken. Walk to shopping and dining. Detached 1 car garage. Great rental or first time buyer home.
$379,900
536 Lago LaGrange, GA 30241
- Type:
- Single Family
- Sq.Ft.:
- 2,366
- Status:
- Active
- Beds:
- 4
- Lot size:
- 0.17 Acres
- Year built:
- 2020
- Baths:
- 3.00
- MLS#:
- 10303947
- Subdivision:
- Bryant Lake
ADDITIONAL INFORMATION
THIS HOUSE COULD BE YOUR HOME!!!! This is a beautiful 4 bedroom, 2.5 bathroom home that includes a large bonus room on the second level with a half bath. This home features an open great room with vaulted beamed ceilings, your dream kitchen with granite countertops, stainless steel appliances, and an open dining room concept. The roomy master suite features a huge walk-in closet and a master bath with a soaking tub, a separate tiled shower, and double vanities. Not to mention the fenced in backyard for privacy! Subdivision amenities include: community clubhouse, two lighted tennis courts, Olympic-sized pool, and community access to lake.
- Type:
- Single Family
- Sq.Ft.:
- 4,267
- Status:
- Active
- Beds:
- 5
- Lot size:
- 1 Acres
- Year built:
- 1981
- Baths:
- 4.00
- MLS#:
- 10303272
- Subdivision:
- Spring Valley
ADDITIONAL INFORMATION
Very well maintained and move-in ready home! Beautiful 5 bedroom, 3 1/2 bath with basement and private backyard. Main floor includes real hardwood floors, 2 living rooms with one including a Larry Duquette woodburning fireplace, separate dining, office/sunroom, half bath, granite countertops and kitchen appliances to remain. Second floor includes Primary Suite with 2 walk-in closets and full bath, 2 guest bedrooms and a full bath. Third floor includes 2 bedrooms with Jack & Jill bathroom, sitting area and skylight. Basement includes media/game room and storage/workshop. 3 HVAC systems and 2 car attached garage. Lot next door can be purchased with property for additional privacy - See 108 Spring Valley Dr Listing. Call agent for more details or to schedule your showing today!
- Type:
- Single Family
- Sq.Ft.:
- 1,565
- Status:
- Active
- Beds:
- 3
- Lot size:
- 0.32 Acres
- Year built:
- 2024
- Baths:
- 2.00
- MLS#:
- 10303130
- Subdivision:
- Creekside
ADDITIONAL INFORMATION
TO BE BUILT - VERY CLOSE TO DOWNTOWN, SIGN A CONTRACT BEFORE CONSTRUCTION BEGINS AND CHOOSE YOUR COLORS! "The Emerson" features 3 bedrooms, 2 full baths, a spacious family room, and an open kitchen with wrap-around countertops. The owner's suite features a large walk-in closet, a private bath with a tile shower, and a vanity with counter space. The exterior features painted fiber cement siding and a large front porch. Mohawk RevWood Flooring throughout common areas and ceramic tile in laundry and baths. *All info herein subject to error, omission and/or change.
- Type:
- Single Family
- Sq.Ft.:
- 4,091
- Status:
- Active
- Beds:
- 6
- Lot size:
- 0.63 Acres
- Year built:
- 2004
- Baths:
- 4.00
- MLS#:
- 10298636
- Subdivision:
- Piney Woods
ADDITIONAL INFORMATION
Gorgeous 4 sided brick home located on one of the most highly sought out streets in Lagrange Ga, Piney Woods Dr. As you ride by the home, the meticulously maintained yard, circular driveway, and curb appeal immediately catches the eye... A flight of stairs ascends gracefully to the front entrance where you will be greeted with a welcoming foyer, arch doorways and beautiful crown molding. Main floor features include a dining area perfect for gatherings, stunning master suite with gas fireplace, tiled shower, jetted soaking tub, double vanity and separate makeup area, guest bedroom with an arch window and full bath that could easily be a second master, office/3rd bedroom/nursery, living room with an additional gas fireplace, phenomenal kitchen with quartz countertops, new counter depth fridge, breakfast bar, custom hood vent, and a breakfast area nestled in a bay window. Now on to the basement! Basement features include a full functional kitchen, breakfast bar, living room, 3 bedrooms, 2 full baths, large family room, covered patio and stepless entry from the driveway to the basement door. Great opportunity for an in-law suite, teen getaway, or income producing rental. Common features throughout the entire home includes all new carpet, tons of closet space, soothing colors, and all the natural light the heart desires peaking through the plantation shutters... Do you like to entertain? This home has the backyard to do it and do it right!!! The massive deck has beautiful views of Piney Woods Lake and overlooks the fenced-in well manicured zoysia lawn. Grilling and relaxing is easy in this backyard oasis... The roof, both HVAC's, and both water heaters have been replaced during the sellers ownership. This home is immaculate and a must see... Convenient to dining, shopping and within steps of The Thread, a 12 foot wide walking and biking path!!!
$234,900
426 Cooley Road Lagrange, GA 30241
- Type:
- Single Family
- Sq.Ft.:
- 1,032
- Status:
- Active
- Beds:
- 3
- Lot size:
- 0.94 Acres
- Year built:
- 1950
- Baths:
- 1.00
- MLS#:
- 10301708
ADDITIONAL INFORMATION
VALUE PACKED Expertly Updated 3 Bedroom 1 Bath Offering in Fantastic Area conveniently located to just about Everything! Features include; Premier Location, Estate Sized Lot, Completely Remodeled offering Practically Better Than New EVERYTHING, Open Floor Plan, Beautifully Designed Bath, Spacious Bedrooms, Rocking Chair Front Porch, Framed by Mature Hardwoods, As if all of this wasn't enough- this Home also offers a separate fully equipped "Man Cave/She Shed" featuring new kitchen and bath, Priced at ONLY $234,900.00, This is Destined to Fly off the Shelf so Don't Delay- Call your Favorite Realtor Now to Claim this Highly Sought After Offering- You Will Be So Glad you Did!
- Type:
- Single Family
- Sq.Ft.:
- 1,890
- Status:
- Active
- Beds:
- 3
- Lot size:
- 0.24 Acres
- Year built:
- 2024
- Baths:
- 2.00
- MLS#:
- 10300389
- Subdivision:
- Buckeye Creek
ADDITIONAL INFORMATION
EST. COMPLETION JULY 2024! WALK TO THE NEW PUBLIX SHOPPING CENTER! "The Forrest 100" at Buckeye Creek - 3 BR/2 BA home located in an upscale neighborhood with architectural design standards including stone raised foundations, large front & rear porches, and rear entry garages. This gorgeous home features a Great Room with a vaulted ceiling & stacked stone fireplace. Kitchen with quartz countertops, Island, pantry, & beautiful tile backsplash. The laundry room is conveniently located across from the private Owner's Suite which features a double vanity, tile shower & large walk-in closet.
- Type:
- Single Family
- Sq.Ft.:
- 1,782
- Status:
- Active
- Beds:
- 3
- Lot size:
- 0.3 Acres
- Year built:
- 2024
- Baths:
- 2.00
- MLS#:
- 10300386
- Subdivision:
- Creekside
ADDITIONAL INFORMATION
TO BE BUILT - VERY CLOSE TO DOWNTOWN, SIGN A CONTRACT BEFORE CONSTRUCTION BEGINS AND CHOOSE YOUR COLORS! Brand new floor plan - "The Ridley" features 3 bedrooms, 2 full baths, a formal living room/office, a formal dining room, a spacious family room, and an open kitchen. The owner's suite features two closets, a private bath with a custom tile shower with a bench, and a vanity with counter space. The exterior features painted fiber cement siding and a large front porch. Mohawk RevWood Flooring throughout common areas and ceramic tile in laundry and baths. *All info herein subject to error, omission and/or change.
$489,900
720 Seminole Road Lagrange, GA 30240
- Type:
- Single Family
- Sq.Ft.:
- 3,845
- Status:
- Active
- Beds:
- 4
- Lot size:
- 1.06 Acres
- Year built:
- 1975
- Baths:
- 3.00
- MLS#:
- 10300734
- Subdivision:
- Briarcreek Estates
ADDITIONAL INFORMATION
Calling All Lake Lovers! You will find yourself in Complete Awe the moment you cross the threshold of this Breathtaking Beautifully Remodeled Custom 4 Bedroom, 3 Bath Maintenance Free Brick Home! Features include; Beautifully Designed Open and Airy Floor Plan, Vaulted Ceilings, Exquisitely Designed Large Kitchen perfect for Entertaining, Primary Suite on the Main, Fully Equipped Mother In Law Suite, Premier Location, LaGrange School District,Custom Flooring, Inviting Outdoor Space and So very Much More! Did I mention that this home sits right on West Point Lake with your very own dock and a short golf cart drive to the Marina and Dining. Call your Favorite Realtor Today to Learn More about this Rare Offering!
$145,000
319 Alford Street Lagrange, GA 30240
- Type:
- Other
- Sq.Ft.:
- 1,776
- Status:
- Active
- Beds:
- 6
- Lot size:
- 0.21 Acres
- Year built:
- 1910
- Baths:
- 2.00
- MLS#:
- 10298156
- Subdivision:
- City Of Lagrange
ADDITIONAL INFORMATION
Fantastic investment property! This duplex is currently rented with wonderful tenants! Unit A is 3 bedrooms and one bath and Unit B is 3 bedrooms and one bath. The roof was replaced in May of 2023 and the water heaters for both units are new. HVAC is serviced yearly and the back, master bedroom, of Unit B is served with a Mini-Split system. Please call Kim Burch to schedule your showings, 706-957-2256
$218,000
104 Teaver Court Lagrange, GA 30240
- Type:
- Single Family
- Sq.Ft.:
- 1,768
- Status:
- Active
- Beds:
- 4
- Lot size:
- 0.76 Acres
- Year built:
- 1993
- Baths:
- 3.00
- MLS#:
- 10295124
- Subdivision:
- Teaver Hills
ADDITIONAL INFORMATION
Welcome to your new home close to the lake! This home offers the perfect mix of space and privacy - on the main floor you will find an open space with a large sized living room, spacious kitchen, eat-in-kitchen and the primary bedroom with it's own bathroom. Downstairs you will find a quiet retreat with three additional bedrooms and a full bath. This space would be perfect for teens or in-laws! Tired of clutter? Well, this home has you covered with closets galore and a large storage room. Outside you will find a large, rocking chair front porch on a quiet street with a wooded back yard and a creek that flows into West Point Lake. This location is close to everything you need - the lake, boat ramps, shopping and restaurants.
- Type:
- Single Family
- Sq.Ft.:
- 1,628
- Status:
- Active
- Beds:
- 4
- Lot size:
- 0.82 Acres
- Year built:
- 1976
- Baths:
- 2.00
- MLS#:
- 10296524
ADDITIONAL INFORMATION
Welcome to your charming slice of Southern living! Nestled just minutes away from downtown Lagrange and convenient shopping, this delightful 4-bedroom, 2-bathroom residence offers over 1600 square feet of comfort and style. Step inside to discover a home that has been meticulously updated with a plethora of recent improvements. As you enter, you'll be greeted by a cozy atmosphere and a sense of warmth. The main level features the master bedroom for added convenience. The backyard has been transformed into a serene oasis, complete with a new 6-foot privacy fence and the removal of multiple trees, providing ample space for outdoor activities and entertaining. Practical updates abound, including a brand-new A/C system and insulation on the second floor, ensuring year-round comfort. Additional upgrades include new toilets, stove, and microwave, as well as 6 new windows and all-new exterior doors. Worry-free living is ensured with a termite bond and a new moisture barrier, providing peace of mind for years to come. For those in need of extra storage, a spacious storage building is included with the property. Experience the allure of Southern charm combined with modern comforts in this enchanting home. Don't miss your chance to make it yours!
- Type:
- Single Family
- Sq.Ft.:
- 2,458
- Status:
- Active
- Beds:
- 4
- Year built:
- 2009
- Baths:
- 3.00
- MLS#:
- 10295240
- Subdivision:
- Creekside
ADDITIONAL INFORMATION
A great family-oriented community that's quiet. This beautiful freshly painted home is move-in Ready A Lovely 2 story foyer for that grand entrance. Separate dining room adjoining the kitchen.A lovely kitchen with granite countertops. Stainless Steel stove, dishwasher, and built-in microwave. Extra seating at the bar area. The breakfast room opens to the breakfast room. A large family room with gas logs( not connected). A beautiful view of the high ceilings and catwalk overlooking the downstairs. 1 bedroom and full bath downstairs and mud cubby when entering the garage from the inside. 3 bedrooms and 2 full baths upstairs to include the master. Laundry room upstairs with closet. The oversized master features a tray ceiling. The master bath features an oversized soaking tub, a separate shower, double vanities, and a large walk-in closet. the remaining 2 bedrooms are on the opposite side upstairs. A spacious fenced back yard. 2 car garage. The home is in excellent condition.
- Type:
- Single Family
- Sq.Ft.:
- 1,558
- Status:
- Active
- Beds:
- 4
- Lot size:
- 0.24 Acres
- Year built:
- 1920
- Baths:
- 3.00
- MLS#:
- 10294851
ADDITIONAL INFORMATION
This is a must-see. 4 bedrooms/ 3 bathsThis house has been completely Remodeled inside and out. New central heat and air system, wiring, granite countertops. Some of the hardwoods were refurbished and new flooring. Large rocking chair front porch, large screened-in porch on the back. Side entrance from parking. High ceilings in a few of the rooms. Dawn Ware with Synovus Bank can provide 100% financing with qualified buyers. dawnware@synovus.com 706-9570249
- Type:
- Single Family
- Sq.Ft.:
- 1,540
- Status:
- Active
- Beds:
- 3
- Lot size:
- 1 Acres
- Year built:
- 1988
- Baths:
- 2.00
- MLS#:
- 10295063
- Subdivision:
- Indian Bend
ADDITIONAL INFORMATION
Beautiful 3 bedroom 2 bath furnished log cabin on West Point lake just minutes from downtown LaGrange. This is the perfect home for a fisherman or a family that loves the lake life. Home is tucked away secluded in the pines with lots of privacy on a 1 acre lot which backs up to Corp of Engineers property. Home comes with its own permitted dock and lake access. House has new heating and air unit with built in humidifier system, new vapor barrier and water heater. Hardwood floors throughout main part of house with carpet in bedrooms. Master is on main with spacious bedrooms. Two huge porches on front and back which you can watch the sunrise in the morning and the sunset in the evening. Home also comes furnished and all appliances are being sold with the property.
- Type:
- Single Family
- Sq.Ft.:
- 3,042
- Status:
- Active
- Beds:
- 4
- Lot size:
- 0.63 Acres
- Year built:
- 1954
- Baths:
- 3.00
- MLS#:
- 10291637
- Subdivision:
- Piney Woods
ADDITIONAL INFORMATION
Finally The Home of Your Dreams! Fabulous Beautifully Updated Custom 4 Bed, 3 Bath Home Downtown Sure to Check All of Your Boxes! This Alluring Character Infused Home offers something for Absolutely Everyone! Features include; Built To Last Level of Construction, Completely Updated in Recent years, Primary Suite on the Main, Open Concept offering the Perfect Space for Entertaining, Two Separate Living Areas, Captivating Kitchen, Large Deck overlooking Meticulously Maintained Back Yard and Perfect Vantage Point to Watch the Kids play, LaGrange School District, Just Seconds from Downtown! Don't Wait, Call Your Favorite Realtor Today to Learn More about this Unparallelled Offering!
- Type:
- Single Family
- Sq.Ft.:
- 3,698
- Status:
- Active
- Beds:
- 6
- Lot size:
- 2.97 Acres
- Year built:
- 2001
- Baths:
- 4.00
- MLS#:
- 10288987
- Subdivision:
- The Ponds At Sunny Point
ADDITIONAL INFORMATION
Welcome to Your Lakeside Retreat! Nestled in the serene cul-de-sac of The Ponds at Sunny Point, this exquisite property on just under 3 ACRES invites you to experience the epitome of lakeside living. With a MASTER ON MAIN layout, this home offers a perfect blend of elegance and comfort, with captivating views of a private lake right from your backyard. Key Features: Master bedroom conveniently located on the main level. One secondary bedroom also on the main floor, providing versatility and convenience. Four additional secondary rooms on the second level, offering ample space for family or guests. Marble and Bamboo flooring throughout, creating a seamless flow and easy maintenance. Granite countertop kitchen, a chef's delight, overlooking the inviting family room. Spacious sunroom, the perfect spot to unwind and soak in the breathtaking lake views. Expansive backyard oasis, featuring a tranquil private lake, ideal for relaxation and outdoor enjoyment, & just minutes from WEST POINT LAKE... Whether you're savoring peaceful moments by the water's edge or entertaining loved ones in style, this property promises a lifestyle of unparalleled luxury and serenity.
- Type:
- Single Family
- Sq.Ft.:
- 2,482
- Status:
- Active
- Beds:
- 4
- Lot size:
- 0.54 Acres
- Year built:
- 2024
- Baths:
- 3.00
- MLS#:
- 20180608
- Subdivision:
- Buckpoint Farms
ADDITIONAL INFORMATION
Discover Lakeside Living at Bryant Lake By Hughston Homes. Nestled idyllically less than 5 miles to downtown Lagrange. Welcome to our Spruce A Floorplan. A Favorite Floorplan w/ 2482 SF of Inviting Living Space. Spacious Great Room, Large Kitchen, Dining, 4 Bedrooms, 3 Baths, 2 Car Garage & Our Signature Gameday Patio Perfect for Outdoor Entertaining. Many Included Home Automation Options w/ Additional Smart Home Packages available. Enjoy convenient access to community pool, clubhouse, playground, and sidewalks. Absolute Showstopper! Step into the Welcoming Entry Foyer, Spacious Great Room w/ Woodburning Fireplace. Well-Appointed Kitchen features Stylish Cabinetry, Granite Countertops, Tiled Backsplash, & Stainless Appliances to Include Gas Range. Kitchen Island creating an ideal workspace and a Large Walk-in Pantry. Owner's Suite on the Main Level Full of Natural Light. Owner's Bath w/ Garden Tub, Double Vanity, Tiled Shower & Huge Walk-in Closet. 2nd Bedroom & Full Bath on Main Level for Guests. Owner's Entry Boasts our Signature Drop Zone, the Perfect Family Catch all. Laundry Room conveniently tucked on Main Level. Awaiting Upstairs you have Two Ample Sized Additional Bedrooms w/ Natural Lighting and an Additional Bathroom. Enjoy Durable LVP Flooring throughout Living Spaces on Main Level & Tons of Included Features such as Gas Tankless Water Heater, 2" Blinds on Front of the Home, & Gameday Patio. Our Quality Craftsman Style will set us apart. Find your perfect fit at Bryant Lake.
- Type:
- Single Family
- Sq.Ft.:
- 2,252
- Status:
- Active
- Beds:
- 3
- Lot size:
- 1 Acres
- Year built:
- 1949
- Baths:
- 3.00
- MLS#:
- 10289506
ADDITIONAL INFORMATION
Welcome to your charming retreat just minutes from town! This older home exudes character and warmth, offering the perfect blend of cozy comfort and spacious living. Situated on a private acre of land, this residence boasts a brand new roof, ensuring peace of mind for years to come. Step inside and be greeted by the inviting ambiance of this delightful abode. The main floor features a generously sized living area, perfect for gathering with loved ones or simply relaxing after a long day. The adjacent kitchen is a chef's dream, with ample counter space and storage, making meal preparation a breeze. Venture down the hall to discover three bedrooms, providing plenty of space for family and guests. The master suite offers a tranquil retreat. Plus, a bonus room provides endless possibilities - whether you envision a home office, playroom, or cozy reading nook. Outside, the expansive yard offers endless opportunities for outdoor enjoyment. From peaceful evenings spent stargazing to lively gatherings with friends and family, this space is sure to be the heart of your home. With its ideal location just minutes from town, this property offers the perfect combination of privacy and convenience. Don't miss your chance to make this charming retreat your own!
- Type:
- Single Family
- Sq.Ft.:
- 2,000
- Status:
- Active
- Beds:
- 4
- Lot size:
- 0.13 Acres
- Year built:
- 2024
- Baths:
- 3.00
- MLS#:
- 10289437
- Subdivision:
- Crossvine Village
ADDITIONAL INFORMATION
**Being Built** You'll love the inviting design the Madison plan offers. The entrance leads you through the foyer and into the open family room and dining area. The kitchen provides abundant counter and cabinet space, plus an island and pantry. Upstairs you'll find three bedrooms, a full bathroom, a sizable laundry room, and the primary suite with a private bath. Don't overlook the 2-car garage and plenty of storage space added throughout.
$199,000
44 Freeman Rd LaGrange, GA 30240
- Type:
- Single Family
- Sq.Ft.:
- 2,143
- Status:
- Active
- Beds:
- 3
- Lot size:
- 10.9 Acres
- Year built:
- 1983
- Baths:
- 3.00
- MLS#:
- 10288315
- Subdivision:
- None
ADDITIONAL INFORMATION
Situated on approximately 10.9 lush green acres with large green field and mature trees. This versatile property offers many opportunities for creative use. The main building is a combination home of a manufactured home with a spacious master bedroom and bath addition plus a covered patio addition. Home also features an office with French Doors. Located on a cul de sac, thus limiting traffic and providing a truly peaceful environment. New metal roof in 2023. Large workshop. Semi circular driveway with 2 entrances. Room for all of your dreams.

The data relating to real estate for sale on this web site comes in part from the Broker Reciprocity Program of Georgia MLS. Real estate listings held by brokerage firms other than this broker are marked with the Broker Reciprocity logo and detailed information about them includes the name of the listing brokers. The broker providing this data believes it to be correct but advises interested parties to confirm them before relying on them in a purchase decision. Copyright 2024 Georgia MLS. All rights reserved.
Lagrange Real Estate
The median home value in Lagrange, GA is $272,500. This is higher than the county median home value of $114,600. The national median home value is $219,700. The average price of homes sold in Lagrange, GA is $272,500. Approximately 31.56% of Lagrange homes are owned, compared to 54.72% rented, while 13.72% are vacant. Lagrange real estate listings include condos, townhomes, and single family homes for sale. Commercial properties are also available. If you see a property you’re interested in, contact a Lagrange real estate agent to arrange a tour today!
Lagrange, Georgia has a population of 30,442. Lagrange is less family-centric than the surrounding county with 22.12% of the households containing married families with children. The county average for households married with children is 29.49%.
The median household income in Lagrange, Georgia is $34,249. The median household income for the surrounding county is $43,597 compared to the national median of $57,652. The median age of people living in Lagrange is 33.1 years.
Lagrange Weather
The average high temperature in July is 90.4 degrees, with an average low temperature in January of 32.8 degrees. The average rainfall is approximately 51.5 inches per year, with 0.4 inches of snow per year.
