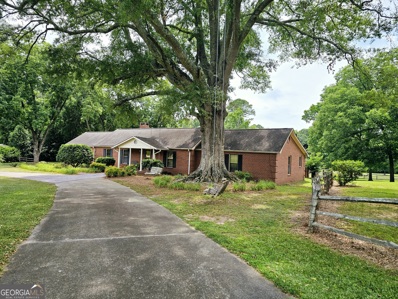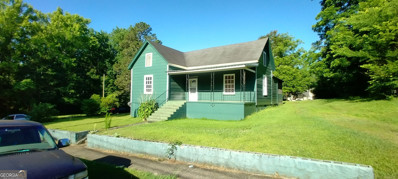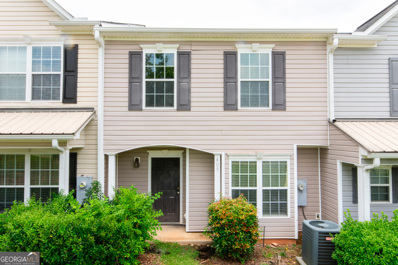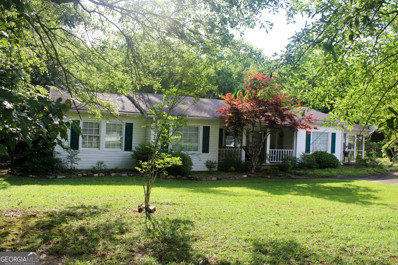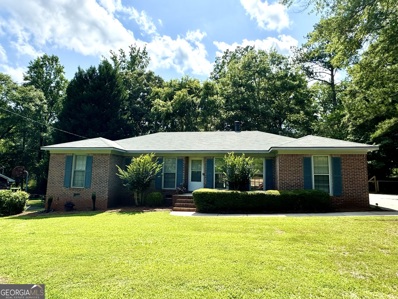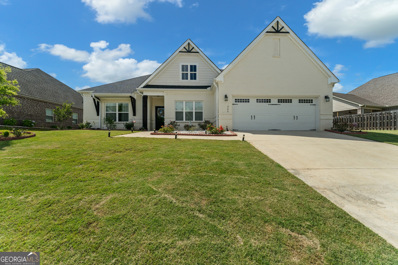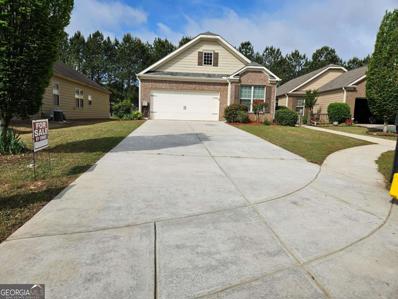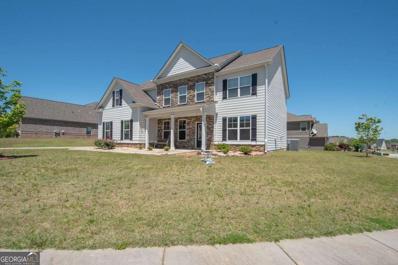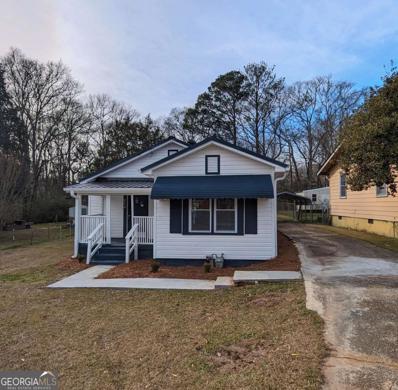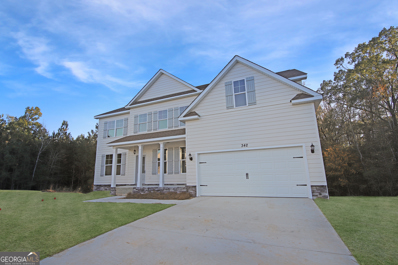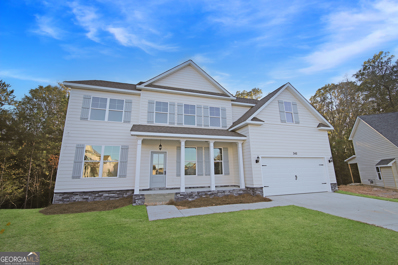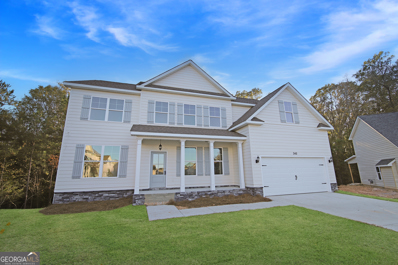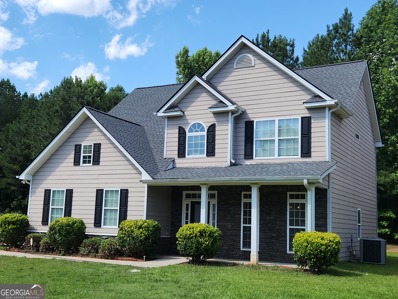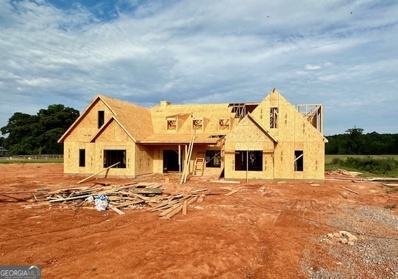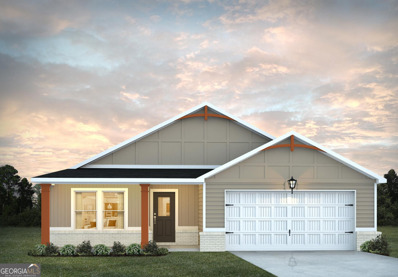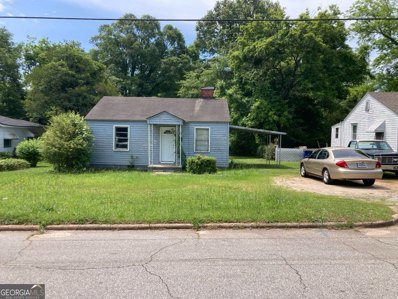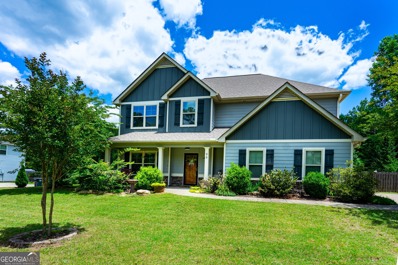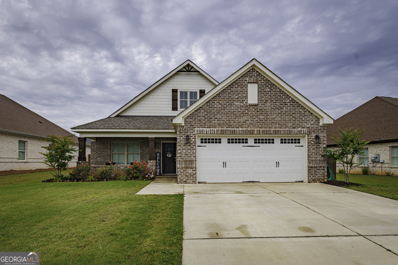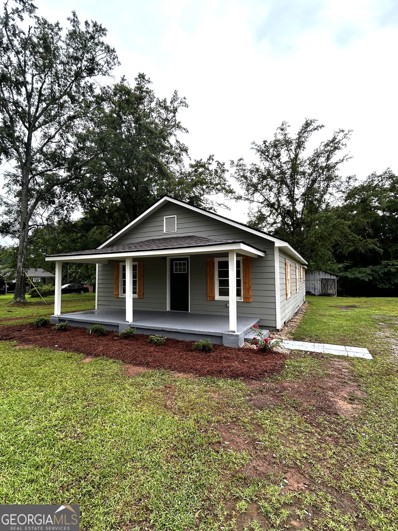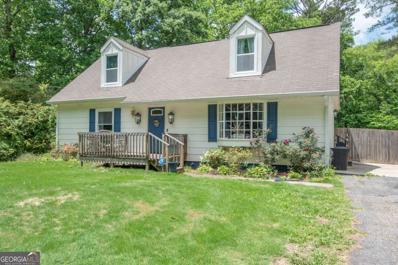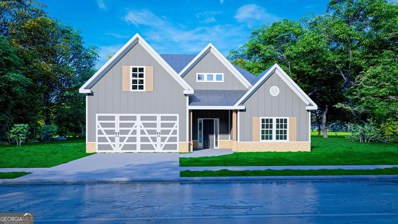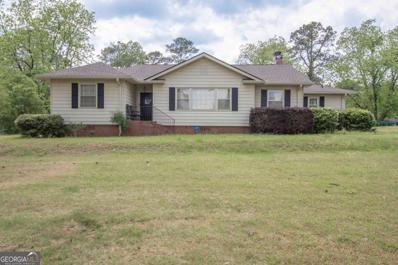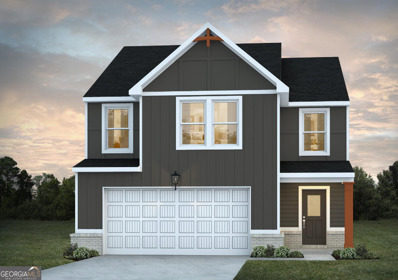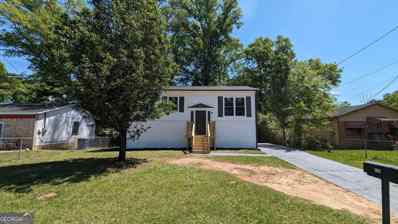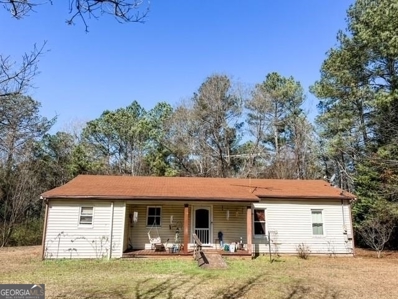Lagrange GA Homes for Sale
$750,000
233 Sivell Road LaGrange, GA 30241
- Type:
- Single Family
- Sq.Ft.:
- 1,963
- Status:
- NEW LISTING
- Beds:
- 3
- Lot size:
- 5 Acres
- Year built:
- 1920
- Baths:
- 2.00
- MLS#:
- 10315612
- Subdivision:
- Sivell Acres/Shoal Creek
ADDITIONAL INFORMATION
***THE POSSIBILITIES HERE ARE ENDLESS*MAIN DWELLING IS A 4 SIDED BRICK RANCH THAT IS ALMOST 2000 SQ FT. 3/2 WITH FOYER, FORMAL DINING ROOM, KITCHEN & FAMILY RM, MASTER ON MAIN, 3 FIREPLACES, SCREENED-IN BACK PORCH JUST OFF THE KITCHEN OVERLOOKS BACK PATIO WHERE YOU WILL FIND AN INGROUND POOL, OUTDOOR FP AND GRILL AREA ALONG WITH A 12 X 20 POOL HOUSE THAT IS READY FOR FAMILY & FRIENDS TO ENJOY IT WITH YOU*THERE IS A SMALL CABIN LOCATED IN THE OUTDOOR KITCHEN/PATIO AREA JUST UNDERNEATH THE PECAN TREES, NOW THIS SPOT WILL TAKE YOUR BREATH AWAY AT FIRST GLANCE*LETS TALK ABOUT THE SHOP***THE SHOP HAS ITS OWN ENTRANCE JUST OFF OF LEATHEA DR. 2700 SQ FT. THAT HOUSES 17 PARKING BAYS, 2 HYDRAULIC LIFTS (ONE INSIDE & ONE OUTSIDE), PAINT BOOTH, FLOOR DRAINS, COMPRESSOR ROOM, OFFICE, STORM SHELTER AND ON THE OUTSIDE OF THE SHOP IS A SMALL GREENHOUSE ALONG WITH A SMALL APARTMENT IN THE SHOP AS WELL***PLEASE ASK THE TO SEE DISCLOSURE AND SELLERS FORM ON EXACTLY WHAT ALL YOU WILL FIND HERE***TO SUM IT ALL UP, IF YOU WOULD LIKE TO HAVE A HOME THAT HAS THE POSSIBILITY FOR TENANTS AND/OR FAMILY AS WELL AS HAVING A SHOP THAT YOU CAN WORK OUT OF WITH IT'S OWN ENTRANCE OR YOU ARE LOOK FOR A PLACE TO PUT A FEW FARM ANIMALS (THIS HAS FENCED ACREAGE IN THE BACK ALONG WITH A CATCH PEN) THIS COULD BE THE HOME FOR YOU!!! THIS WOULD MAKE A GREAT EVENT CENTER OR WEDDING VENUE***THE LANDSCAPING IS AMAZING AND THE VIEWS ARE BEAUTIFUL***YOU MUST SEE THIS IN PERSON***SO CALL YOUR AGENT OR ME QUICKLY***SAN!
$140,000
3 Sanford Avenue Lagrange, GA 30241
- Type:
- Single Family
- Sq.Ft.:
- 1,352
- Status:
- NEW LISTING
- Beds:
- 2
- Lot size:
- 0.31 Acres
- Year built:
- 1909
- Baths:
- 1.00
- MLS#:
- 10315289
- Subdivision:
- Dunson Village
ADDITIONAL INFORMATION
Wonderful, spacious 3 bedroom 1 bath home with tall ceilings. House is located in a quiet neighborhood and is also in walking distance from several grocery stores and convenient stores. Home has huge rooms and hardwood floors. It's was recently painted both inside and outside. Also has a new hot water heater and a new HVAC was installed about 7 years ago. Home also has a huge front porch and a enclosed back porch. Also there is a vintage stainless metal storage building that come along with it. Don't miss out on this classic comfortable home. Buyer pays closing.
$159,900
409 Baileys Way Lagrange, GA 30241
- Type:
- Townhouse
- Sq.Ft.:
- 1,340
- Status:
- NEW LISTING
- Beds:
- 2
- Lot size:
- 0.06 Acres
- Year built:
- 2006
- Baths:
- 3.00
- MLS#:
- 10314640
- Subdivision:
- The Grove Townhomes
ADDITIONAL INFORMATION
Charming 2 bedroom, 2.5 bathroom townhome with access to the community pool. Step inside to a welcoming spacious living room that flows seamlessly into the kitchen, making it an ideal space for entertaining and everyday living. The home features new carpet and fresh interior paint. Both bedrooms boasts tray ceilings and their own private bathrooms, ensuring privacy and comfort for family members and guests alike. Schedule your tour today!
$225,000
120 Mallory Drive Lagrange, GA 30241
- Type:
- Single Family
- Sq.Ft.:
- 1,713
- Status:
- NEW LISTING
- Beds:
- 3
- Lot size:
- 0.94 Acres
- Year built:
- 1954
- Baths:
- 2.00
- MLS#:
- 10313632
- Subdivision:
- Sunnyside
ADDITIONAL INFORMATION
BEAUTIFUL RANCH sitting on a GARDENER'S DREAM lot!! Pulling up to this home, you will notice right away how much LOVE and sweat has been put into this property. Greeted by beautiful trees, bushes and flowers but this is just a glimpse of what there is to offer. Take the walkway to the front door and you will instantly want to sit and enjoy the large front porch that awaits your rocking chairs and swing. Step inside and you will notice the fireplace with gas logs and the beautiful original wood floors that greet you in the Living Room. To the right takes you through the arched doorway into the Dining Room which features a built-in chine cabinet. From the Dining Room, in one direction you will find a room that gives you the option or a Den, Office or so much more. The next direction is a door that takes you out to the screened porch on the side of the house...we will tour that once we are back outside. Next door leads you into the spacious kitchen which offers you lots of cabinets, counterspace, natural light and space to add an island. A doorway from the kitchen takes you into the spacious Sunroom that overlooks the backyard...just wait until you find out what there is to offer there! Back into the Living Room, there is a hallway that takes you to two Guest Bedrooms, Owner's Bedroom with a private Bathroom which includes step-in shower and the Guest Bathroom. Guest Bathroom includes space for the washing machine and dryer. Let's go out the side door into the screened porch...this is a great space for adding extra living space while enjoying the outdoors. If you love the outdoors and love working with plants and flowers, you will love the backyard. Hours and hours have been poured into planting and making pathways that gives you a feeling of being taken into a fairytale. Pathways weave into the many blooming bushes offering sitting areas for reading or just a place to sit and enjoy nature. Tucked away behind the enchanted garden is a 20X30 workshop with a rollup door and lean-to for all of those woodworking projects or storing the lawnmower or gardening tools. But that's not all, there is also a great open grassy area for tossing the ball with the kids or making a play area. Windows have been replaced with vinyl windows. This property is looking for a new owner to bring it back to its BEAUTY, add your own touch and SHOW it the LOVE it has had for many years!! Conveniently located off LaFayette Parkway near shopping, dining, recreation, interstate access and so much more!! HOUSE IS BEING CLEANED OUT THIS WEEKEND AND WE WILL POST UPDATED PHOTOS AFTERWARDS!!
$250,000
407 Camelot Drive Lagrange, GA 30241
- Type:
- Single Family
- Sq.Ft.:
- 1,786
- Status:
- NEW LISTING
- Beds:
- 3
- Lot size:
- 0.38 Acres
- Year built:
- 1976
- Baths:
- 2.00
- MLS#:
- 10313174
- Subdivision:
- Starmount
ADDITIONAL INFORMATION
Welcome to this charming 3-bedroom, 2-bathroom home nestled in the desirable Starmount subdivision. Ideally situated, this home offers easy access to numerous dining options, just a 4-minute drive to Walmart, and a short 12-minute drive to Nutwood Winery. Inside, you will discover the freshly installed carpet + LVP paired with a crisp new paint job throughout, new ceiling fans, new registers/outlet covers, brand new shutters, and a new moisture barrier for the crawl space. With these updates, you won't have to worry about a thing! Both bathrooms have also undergone beautiful renovations, blending modern style with practicality to enhance your daily routine with ease. As a bonus, enjoy the extra security, and worry-free living all year-round provided by interior and exterior surveillance cameras, recent roof replacements including the shed, and a well maintained HVAC system. Outside, the backyard oasis awaits.. Complete with a fully wired shed and fenced in backyard, perfect for your fur babies. Come check it out, it won't last long!
$439,000
209 Linman Drive Lagrange, GA 30241
- Type:
- Single Family
- Sq.Ft.:
- 2,736
- Status:
- NEW LISTING
- Beds:
- 4
- Lot size:
- 0.27 Acres
- Year built:
- 2019
- Baths:
- 3.00
- MLS#:
- 10312956
- Subdivision:
- Bryant Lake
ADDITIONAL INFORMATION
IMMACULATE is the perfect word for this home and it's READY for you!! The Fairhope floor plan is a split floor plan with 4 bedrooms and 3 bathrooms, open floor plan with a beautiful chefs kitchen, oversized island with plenty of seating for all your entertaining needs, separate dining room and covered back patio! The master suite features double vanity, tile shower, soaking tub and a nice big walk in closet. It's all you could want and more!
- Type:
- Single Family
- Sq.Ft.:
- 1,607
- Status:
- NEW LISTING
- Beds:
- 3
- Lot size:
- 1 Acres
- Year built:
- 2011
- Baths:
- 2.00
- MLS#:
- 10313572
- Subdivision:
- River Mill
ADDITIONAL INFORMATION
Welcome to this gorgeous, ranch style property located in a peaceful neighborhood. 2 Years New Roof Installed! Better than New construction homes and saving over $40-50k Must see this beautiful 3 bedroom 2 bath home located close to town and interstate. Home offers large eat in kitchen with separate dining room, large high ceiling living room, large master suite, room-mate bedroom plan, amazing central vacuum system, Pavers Pergola deck perfect for gatherings and outside entertainment!!! Hardwired lights, privacy fence and so much more. Join this centrally located walkable community that has plans that will feature tennis, pickleball, basketball, and bocce ball courts, as well as a swimming pool, clubhouse, pavilion, and plenty of green-space. Conveniently located to I-85, shopping, grocery, and restaurants.
$459,900
379 Linman Drive Lagrange, GA 30241
- Type:
- Single Family
- Sq.Ft.:
- 3,300
- Status:
- NEW LISTING
- Beds:
- 5
- Lot size:
- 0.29 Acres
- Year built:
- 2017
- Baths:
- 3.00
- MLS#:
- 10311638
- Subdivision:
- Bryant Lake
ADDITIONAL INFORMATION
Are you looking for space? Come check out this open concept home with 5 spacious bedrooms, 3 full baths, and two large family rooms. Hardwood flooring in foyer, main level family room, kitchen, sitting room, hall, and dining room. Kitchen has granite countertops, breakfast area, and stainless steel appliances. Popular floor plan with guest suite and full bath on main level. The expansive master suite has double vanities, garden tub, separate shower, and 2 walk-in closets. Private rear patio off breakfast area. Neighborhood amenities include pool, tennis courts, clubhouse, and access to private community lake. Call or text for additional details or your private showing. 678-378-7519
$134,900
804 Daniel Street Lagrange, GA 30241
- Type:
- Single Family
- Sq.Ft.:
- 1,223
- Status:
- Active
- Beds:
- 3
- Lot size:
- 0.24 Acres
- Year built:
- 1949
- Baths:
- 1.00
- MLS#:
- 10310797
ADDITIONAL INFORMATION
Back on the market - no fault of the Seller! Buyer could not obtain financing! This delightful 3-bedroom, 1-bathroom house is ready to welcome you home! Fresh paint and newly updated flooring throughout create a bright and inviting atmosphere. Perfect for families or young professionals, this charming home offers comfortable living space with all the conveniences you desire. Highlights: 3 Bedrooms 1 Bathroom. Recently Updated: New paint and flooring (just updated). Leveled Backyard: Perfect for entertaining or relaxing. Storage Shed: Additional space for all your outdoor gear. Imagine: Relaxing evenings spent unwinding in your newly updated space. The leveled backyard is ideal for summer barbeques or creating your own backyard oasis. The storage shed provides a convenient spot to keep your lawn equipment, tools, or anything else you need to tuck away. Don't miss your chance to call this charming house your home!
$580,350
320 Linman LaGrange, GA 30241
- Type:
- Single Family
- Sq.Ft.:
- 3,404
- Status:
- Active
- Beds:
- 5
- Lot size:
- 0.28 Acres
- Year built:
- 2024
- Baths:
- 3.00
- MLS#:
- 10309005
- Subdivision:
- Bryant Lake
ADDITIONAL INFORMATION
Lanier Floorplan under construction. 5 bedrooms 3 bathrooms, media room upstairs, separate dining room, large living room open to kitchen, covered back deck.
$578,409
110 Loch Court LaGrange, GA 30241
- Type:
- Single Family
- Sq.Ft.:
- 3,404
- Status:
- Active
- Beds:
- 5
- Lot size:
- 0.28 Acres
- Year built:
- 2024
- Baths:
- 3.00
- MLS#:
- 10308994
- Subdivision:
- Bryant Lake
ADDITIONAL INFORMATION
Lanier Floorplan under construction. 5 bedrooms 3 bathrooms, media room upstairs, separate dining room, large living room open to kitchen, covered back deck.
$584,653
108 Loch Court LaGrange, GA 30241
- Type:
- Single Family
- Sq.Ft.:
- 3,404
- Status:
- Active
- Beds:
- 5
- Lot size:
- 0.28 Acres
- Year built:
- 2024
- Baths:
- 3.00
- MLS#:
- 10308980
- Subdivision:
- Bryant Lake
ADDITIONAL INFORMATION
Lanier Floorplan under construction. 5 bedrooms 3 bathrooms, media room upstairs, separate dining room, large living room open to kitchen, covered back deck.
$319,900
212 Jasmine Ln Lagrange, GA 30241
- Type:
- Single Family
- Sq.Ft.:
- 2,005
- Status:
- Active
- Beds:
- 4
- Year built:
- 2007
- Baths:
- 3.00
- MLS#:
- 10308227
- Subdivision:
- Bailey`s Point
ADDITIONAL INFORMATION
Here is the perfect home for you!!!! This house features a spacious and cozy master bedroom, three additional rooms, and three bathrooms. It has been newly PAINTED and CARPETED, and all Appliances have been replaced with Stainless Steel ones. It's fully ready for you to move in right away. Schedule a showing now.
- Type:
- Single Family
- Sq.Ft.:
- 3,109
- Status:
- Active
- Beds:
- 4
- Lot size:
- 10.01 Acres
- Year built:
- 2024
- Baths:
- 4.00
- MLS#:
- 10307780
- Subdivision:
- Mayfield Farms
ADDITIONAL INFORMATION
10+/- ACRES IN ROSEMONT COMMUNITY! Take a look at this gorgeous Haddington Plan featuring 3 spacious bedrooms on the main level! Enter into foyer flowing to open concept Family Room w/Brick Fireplace and stained accent beams. Kitchen boasts Shaker Styled Cabinets, Quartz or Granite Counters, Designer Tiled Backsplash, and Stainless Appliances. The Owner's Suite offers trey ceiling, windows for natural light, luxurious tiled bathroom w/quartz counters, tiled shower, and large walk-in closet. Two guest bedrooms share a bathroom on the opposite side of the home, and private guest suite is found upstairs! Covered Rear Patio overlooking the expansive backyard area! The home is constructed with Low E Windows, FOAM INSULATED ATTIC, and total electric construction for energy efficiency.
- Type:
- Single Family
- Sq.Ft.:
- 1,455
- Status:
- Active
- Beds:
- 3
- Lot size:
- 0.26 Acres
- Year built:
- 2024
- Baths:
- 2.00
- MLS#:
- 10306908
- Subdivision:
- Crossvine Village
ADDITIONAL INFORMATION
The Carter Plan features everything you need, all on one level. Plenty of space awaits for your family gatherings in the open concept living and dining area. The kitchen offers ample cabinet and counter space, cup washing station, plus a walk-in pantry. The cozy owners suite is equipped with a large walk in closet, separate tub and shower, LED & Bluetooth mirrors. Bonus Alert: covered patio included, adding the outdoor living space you desire!
- Type:
- Single Family
- Sq.Ft.:
- 672
- Status:
- Active
- Beds:
- 2
- Lot size:
- 0.33 Acres
- Year built:
- 1946
- Baths:
- 1.00
- MLS#:
- 10305913
- Subdivision:
- Battle
ADDITIONAL INFORMATION
Charming Bungelow in LaGrange. Fixer Upper! Great opportunity for an investment! Old Fireplace does not work, Brand New HVAC unit but is not connected. Bring Your Own Ideas; Very close to I-85 and Downtown LaGrange and Pine Mountain. Close to Shopping. Sold As Is.
- Type:
- Single Family
- Sq.Ft.:
- 2,474
- Status:
- Active
- Beds:
- 4
- Lot size:
- 1.1 Acres
- Year built:
- 2016
- Baths:
- 3.00
- MLS#:
- 10305254
- Subdivision:
- Stone Gate
ADDITIONAL INFORMATION
Welcome Home to Stone Gate!! If location is a must, then this beautiful home may be what you are looking for. Located in the Rosemont community, you are within a short driving distance of 185. Whether commuting to LaGrange, Pine Mountain, Auburn, Atlanta or Columbus, you will find it a convenient location. You will also be within a short distance to enjoy all the amenities Callaway Gardens has to offer, not to mention the nice little shops and dining in Pine Mountain. You will enjoy the quietness of the neighborhood as you sit on the rocking chair front porch. Enter the front door and be greeted by a Foyer entrance which includes a beautiful staircase that takes you upstairs along with the eye-catching Dining Room which features an arched doorway and coffered ceiling. The spacious Kitchen will not disappoint with all of the cabinets and workspace along with being open to the Great Room. Granite countertops, undermounted sink, white cabinets, stainless steel appliances, tiled backsplash and not one, but two walk-in pantries. Oversized island offers room for bar stools for added sitting. There is also space to add a breakfast table if you prefer extra eating space. Great Room is spacious and features a beautiful rock fireplace with decorative mantle and gas logs. Open space on each side of the fireplace features floating shelves which will remain along with space to add extra shelving. An exterior door between the Kitchen and Great Room leads you out onto a covered back porch and landscaped, privacy fenced backyard...we'll come back to that. Hallway takes you to the two-car Garage, Powder Room or back to the Foyer where you can take the decorative stairway to the upstairs. You will be amazed at the size of the Owner's Suite which offers lots of windows for natural light, tray ceiling and enough room to add a sitting area or office space. Owner's Suite Bath will give you a spa feeling with the separate tile shower, double vanity with plenty of storage along with a soaking tub with built-in enclave and surrounded by custom tile. No need to fight over closet space because there are two walk-in closets. Three spacious Guest Rooms each include a walk-in closet and various ceilings. All bedroom closets have custom built-in closet systems. Guest Bathroom offers beautiful tile floors, vanity with granite countertop and tub/shower combo. Making it easy on laundry days, the Laundry Room is located in the hallway near all four bedrooms and includes built-in cabinets. Beautiful wood flooring, heavy molding and high, smooth ceilings throughout and alarm system are other great features. You have waited long enough...check out this gorgeous backyard...WOW! Whether you prefer to kick back on the covered back porch watching a game or enjoy a family game of ball in the large back yard, there is so much to enjoy with this private backyard. When everyone gets hungry, fire up the grill on the extended patio before the sun goes down. Once the stars are twinkling, there is space for adding a firepit for enjoying making S'mores. Storage building with roll-up door, window AC and weather station gives you plenty of space for storing lawnmower and garden tools. Electricity has been run to the storage building and the sitting area. The backyard extends beyond the chain-link fence where you will find a more natural area along with a small greenhouse. Your pets will love the pet door in the backdoor along with the Doggy window in the wooden fence. There is plenty of time for you to enjoy the blooming flowers and trees along with some of the birdhouses that will remain. You will definitely not want to miss this gorgeous home that is waiting for new owners to love!!
$379,900
536 Lago LaGrange, GA 30241
- Type:
- Single Family
- Sq.Ft.:
- 2,366
- Status:
- Active
- Beds:
- 4
- Lot size:
- 0.17 Acres
- Year built:
- 2020
- Baths:
- 3.00
- MLS#:
- 10303947
- Subdivision:
- Bryant Lake
ADDITIONAL INFORMATION
THIS HOUSE COULD BE YOUR HOME!!!! This is a beautiful 4 bedroom, 2.5 bathroom home that includes a large bonus room on the second level with a half bath. This home features an open great room with vaulted beamed ceilings, your dream kitchen with granite countertops, stainless steel appliances, and an open dining room concept. The roomy master suite features a huge walk-in closet and a master bath with a soaking tub, a separate tiled shower, and double vanities. Not to mention the fenced in backyard for privacy! Subdivision amenities include: community clubhouse, two lighted tennis courts, Olympic-sized pool, and community access to lake.
$234,900
426 Cooley Road Lagrange, GA 30241
- Type:
- Single Family
- Sq.Ft.:
- 1,032
- Status:
- Active
- Beds:
- 3
- Lot size:
- 0.94 Acres
- Year built:
- 1950
- Baths:
- 1.00
- MLS#:
- 10301708
ADDITIONAL INFORMATION
VALUE PACKED Expertly Updated 3 Bedroom 1 Bath Offering in Fantastic Area conveniently located to just about Everything! Features include; Premier Location, Estate Sized Lot, Completely Remodeled offering Practically Better Than New EVERYTHING, Open Floor Plan, Beautifully Designed Bath, Spacious Bedrooms, Rocking Chair Front Porch, Framed by Mature Hardwoods, As if all of this wasn't enough- this Home also offers a separate fully equipped "Man Cave/She Shed" featuring new kitchen and bath, Priced at ONLY $234,900.00, This is Destined to Fly off the Shelf so Don't Delay- Call your Favorite Realtor Now to Claim this Highly Sought After Offering- You Will Be So Glad you Did!
- Type:
- Single Family
- Sq.Ft.:
- 1,628
- Status:
- Active
- Beds:
- 4
- Lot size:
- 0.82 Acres
- Year built:
- 1976
- Baths:
- 2.00
- MLS#:
- 10296524
ADDITIONAL INFORMATION
Welcome to your charming slice of Southern living! Nestled just minutes away from downtown Lagrange and convenient shopping, this delightful 4-bedroom, 2-bathroom residence offers over 1600 square feet of comfort and style. Step inside to discover a home that has been meticulously updated with a plethora of recent improvements. As you enter, you'll be greeted by a cozy atmosphere and a sense of warmth. The main level features the master bedroom for added convenience. The backyard has been transformed into a serene oasis, complete with a new 6-foot privacy fence and the removal of multiple trees, providing ample space for outdoor activities and entertaining. Practical updates abound, including a brand-new A/C system and insulation on the second floor, ensuring year-round comfort. Additional upgrades include new toilets, stove, and microwave, as well as 6 new windows and all-new exterior doors. Worry-free living is ensured with a termite bond and a new moisture barrier, providing peace of mind for years to come. For those in need of extra storage, a spacious storage building is included with the property. Experience the allure of Southern charm combined with modern comforts in this enchanting home. Don't miss your chance to make it yours!
- Type:
- Single Family
- Sq.Ft.:
- 2,482
- Status:
- Active
- Beds:
- 4
- Lot size:
- 0.54 Acres
- Year built:
- 2024
- Baths:
- 3.00
- MLS#:
- 20180608
- Subdivision:
- Buckpoint Farms
ADDITIONAL INFORMATION
Discover Lakeside Living at Bryant Lake By Hughston Homes. Nestled idyllically less than 5 miles to downtown Lagrange. Welcome to our Spruce A Floorplan. A Favorite Floorplan w/ 2482 SF of Inviting Living Space. Spacious Great Room, Large Kitchen, Dining, 4 Bedrooms, 3 Baths, 2 Car Garage & Our Signature Gameday Patio Perfect for Outdoor Entertaining. Many Included Home Automation Options w/ Additional Smart Home Packages available. Enjoy convenient access to community pool, clubhouse, playground, and sidewalks. Absolute Showstopper! Step into the Welcoming Entry Foyer, Spacious Great Room w/ Woodburning Fireplace. Well-Appointed Kitchen features Stylish Cabinetry, Granite Countertops, Tiled Backsplash, & Stainless Appliances to Include Gas Range. Kitchen Island creating an ideal workspace and a Large Walk-in Pantry. Owner's Suite on the Main Level Full of Natural Light. Owner's Bath w/ Garden Tub, Double Vanity, Tiled Shower & Huge Walk-in Closet. 2nd Bedroom & Full Bath on Main Level for Guests. Owner's Entry Boasts our Signature Drop Zone, the Perfect Family Catch all. Laundry Room conveniently tucked on Main Level. Awaiting Upstairs you have Two Ample Sized Additional Bedrooms w/ Natural Lighting and an Additional Bathroom. Enjoy Durable LVP Flooring throughout Living Spaces on Main Level & Tons of Included Features such as Gas Tankless Water Heater, 2" Blinds on Front of the Home, & Gameday Patio. Our Quality Craftsman Style will set us apart. Find your perfect fit at Bryant Lake.
- Type:
- Single Family
- Sq.Ft.:
- 2,252
- Status:
- Active
- Beds:
- 3
- Lot size:
- 1 Acres
- Year built:
- 1949
- Baths:
- 3.00
- MLS#:
- 10289506
ADDITIONAL INFORMATION
Welcome to your charming retreat just minutes from town! This older home exudes character and warmth, offering the perfect blend of cozy comfort and spacious living. Situated on a private acre of land, this residence boasts a brand new roof, ensuring peace of mind for years to come. Step inside and be greeted by the inviting ambiance of this delightful abode. The main floor features a generously sized living area, perfect for gathering with loved ones or simply relaxing after a long day. The adjacent kitchen is a chef's dream, with ample counter space and storage, making meal preparation a breeze. Venture down the hall to discover three bedrooms, providing plenty of space for family and guests. The master suite offers a tranquil retreat. Plus, a bonus room provides endless possibilities - whether you envision a home office, playroom, or cozy reading nook. Outside, the expansive yard offers endless opportunities for outdoor enjoyment. From peaceful evenings spent stargazing to lively gatherings with friends and family, this space is sure to be the heart of your home. With its ideal location just minutes from town, this property offers the perfect combination of privacy and convenience. Don't miss your chance to make this charming retreat your own!
- Type:
- Single Family
- Sq.Ft.:
- 2,000
- Status:
- Active
- Beds:
- 4
- Lot size:
- 0.13 Acres
- Year built:
- 2024
- Baths:
- 3.00
- MLS#:
- 10289437
- Subdivision:
- Crossvine Village
ADDITIONAL INFORMATION
**Being Built** You'll love the inviting design the Madison plan offers. The entrance leads you through the foyer and into the open family room and dining area. The kitchen provides abundant counter and cabinet space, plus an island and pantry. Upstairs you'll find three bedrooms, a full bathroom, a sizable laundry room, and the primary suite with a private bath. Don't overlook the 2-car garage and plenty of storage space added throughout.
- Type:
- Single Family
- Sq.Ft.:
- 1,800
- Status:
- Active
- Beds:
- 5
- Lot size:
- 0.16 Acres
- Year built:
- 1971
- Baths:
- 2.00
- MLS#:
- 20180218
- Subdivision:
- Kingston West
ADDITIONAL INFORMATION
Welcome to your spacious and elegantly remodeled 5-bedroom, 2-bathroom sanctuary, complete with a basement, shed, and deck—perfectly blending comfort, functionality, and style. As you approach the front door, the inviting facade welcomes you with its fresh paint, manicured landscaping, and charming curb appeal. Step inside, and you're greeted by a bright and airy living space adorned with modern finishes and thoughtful design. The main level boasts a seamless flow between the living room, dining area, and kitchen, creating an ideal space for both everyday living and entertaining guests. The main level also includes one full bathroom and three bedrooms, each offering comfort and privacy for family members or guests. Step outside to the backyard oasis, where a spacious deck awaits—ideal for outdoor dining, relaxing, or hosting summer barbecues with friends and family. The expansive yard offers plenty of room for outdoor activities, gardening, or simply enjoying the serene surroundings. Venture downstairs to the finished basement, where you'll find additional living space perfect for a family room, home theater, or recreation area. Two additional bedrooms on this level provide versatility for a home office, gym, or guest accommodations, while a second full bathroom adds convenience and functionality. A detached shed provides convenient storage for tools, equipment, or outdoor gear, helping you keep your space organized and clutter-free. With easy access to amenities, parks, and schools, this remodeled home offers the perfect combination of comfort, convenience, and luxury. Embrace the joys of suburban living in this meticulously crafted sanctuary, where every detail has been thoughtfully designed to enhance your lifestyle. Welcome home to a world of endless possibilities and lasting memories.
$219,900
132 Southern Pine Lagrange, GA 30241
- Type:
- Single Family
- Sq.Ft.:
- 1,291
- Status:
- Active
- Beds:
- 3
- Lot size:
- 7.7 Acres
- Year built:
- 1900
- Baths:
- 1.00
- MLS#:
- 20180175
- Subdivision:
- Southern Pine
ADDITIONAL INFORMATION
Introducing a rare gem sitting on 7.7 acres a charming 3 bedroom 1.5 bath home that is nestled in tranquility, this property offers privacy and endless possibilities. Don't let this wonderful opportunity slip away, seize your slice of paradise today! GIVE ME A CALL FOR A PRIVATE SHOWING!

The data relating to real estate for sale on this web site comes in part from the Broker Reciprocity Program of Georgia MLS. Real estate listings held by brokerage firms other than this broker are marked with the Broker Reciprocity logo and detailed information about them includes the name of the listing brokers. The broker providing this data believes it to be correct but advises interested parties to confirm them before relying on them in a purchase decision. Copyright 2024 Georgia MLS. All rights reserved.
Lagrange Real Estate
The median home value in Lagrange, GA is $122,600. This is higher than the county median home value of $114,600. The national median home value is $219,700. The average price of homes sold in Lagrange, GA is $122,600. Approximately 31.56% of Lagrange homes are owned, compared to 54.72% rented, while 13.72% are vacant. Lagrange real estate listings include condos, townhomes, and single family homes for sale. Commercial properties are also available. If you see a property you’re interested in, contact a Lagrange real estate agent to arrange a tour today!
Lagrange, Georgia 30241 has a population of 30,442. Lagrange 30241 is less family-centric than the surrounding county with 27.91% of the households containing married families with children. The county average for households married with children is 29.49%.
The median household income in Lagrange, Georgia 30241 is $34,249. The median household income for the surrounding county is $43,597 compared to the national median of $57,652. The median age of people living in Lagrange 30241 is 33.1 years.
Lagrange Weather
The average high temperature in July is 90.4 degrees, with an average low temperature in January of 32.8 degrees. The average rainfall is approximately 51.5 inches per year, with 0.4 inches of snow per year.
