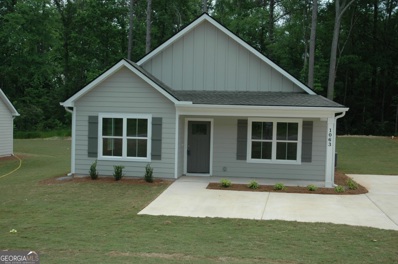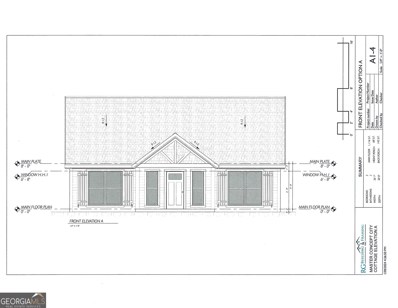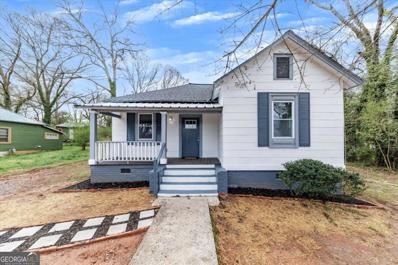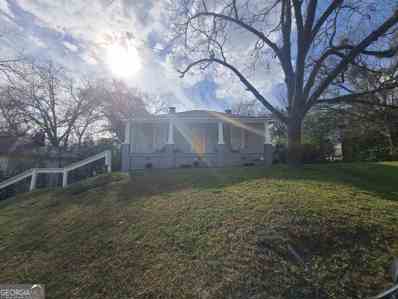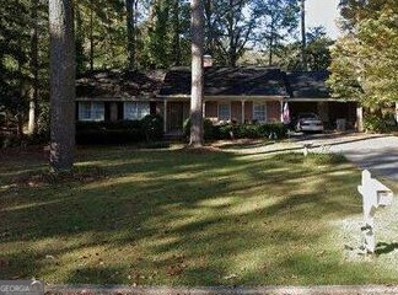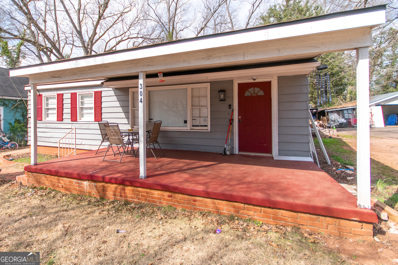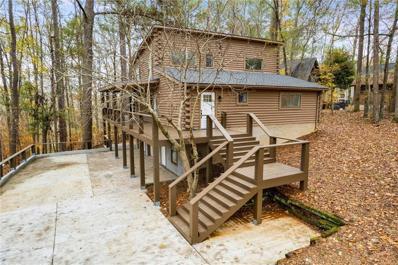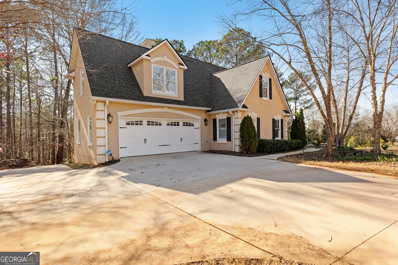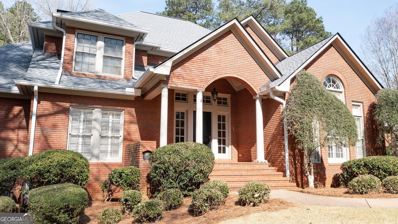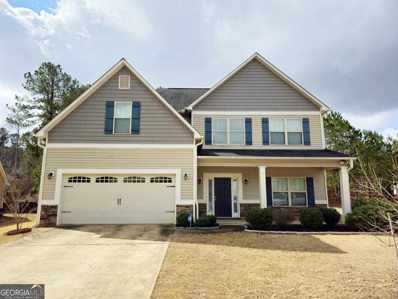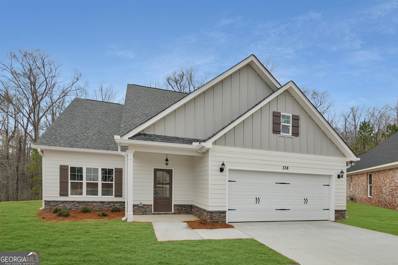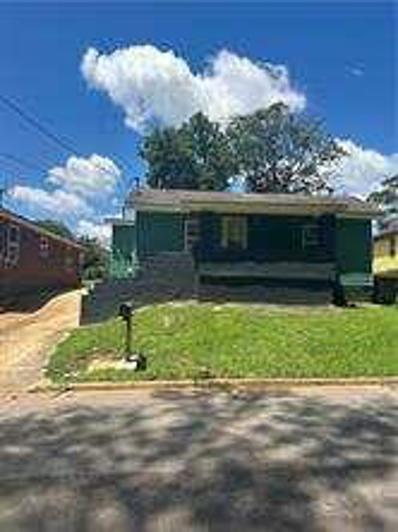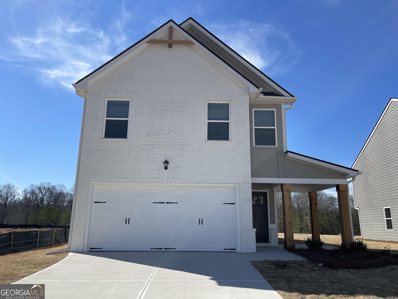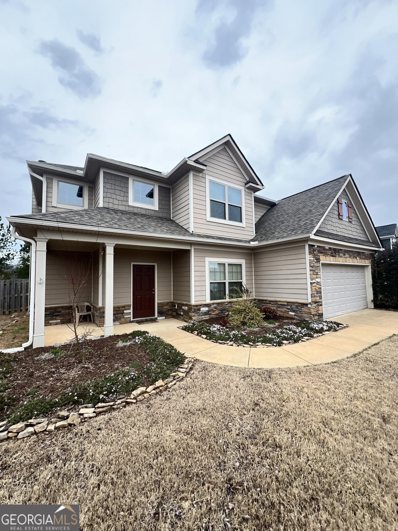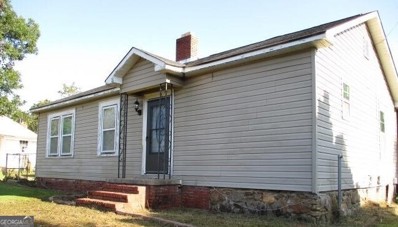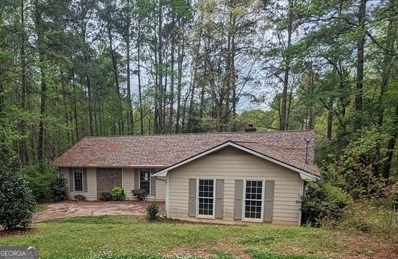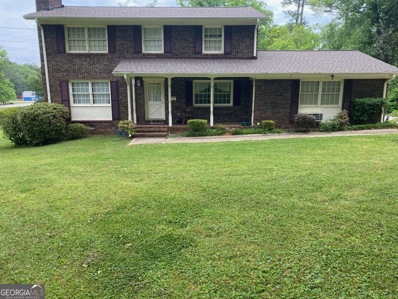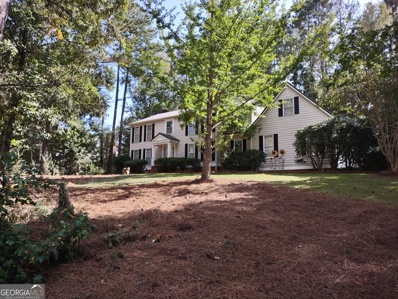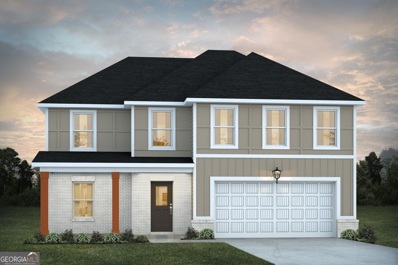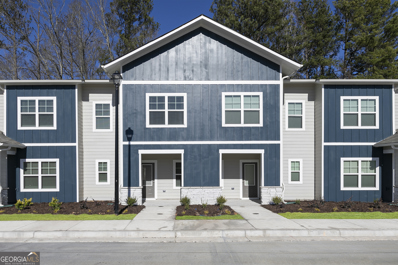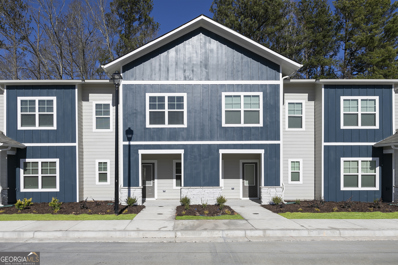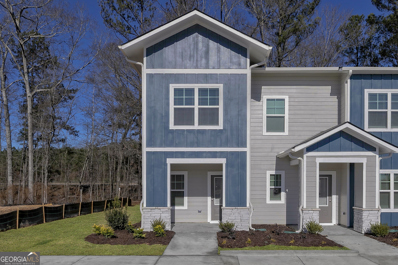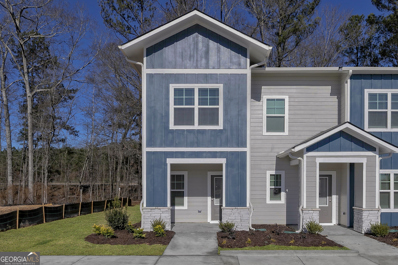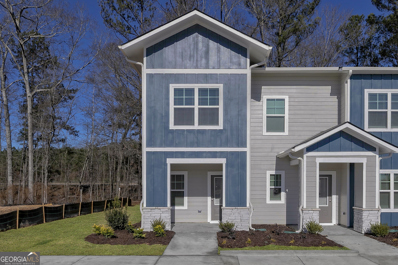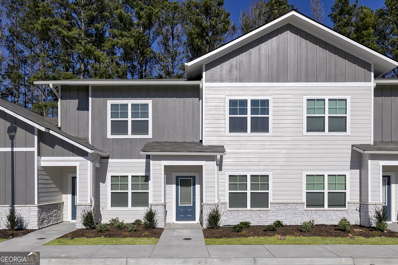Lagrange GA Homes for Sale
$174,900
1065 Polk Street LaGrange, GA 30240
- Type:
- Single Family
- Sq.Ft.:
- 862
- Status:
- Active
- Beds:
- 2
- Lot size:
- 0.29 Acres
- Year built:
- 2024
- Baths:
- 2.00
- MLS#:
- 20174977
- Subdivision:
- None
ADDITIONAL INFORMATION
$5,000 builders allowance toward closing and additional $1,000 in preferred lender incentives. Great affordable new 2 bedroom home convenient The Thread, Downtown, college and shopping. Carpet in Bedrooms and Luxury Vinyl Tile in all other areas. Granite counter tops in Kitchen and baths. Completion May 30, 2024
- Type:
- Single Family
- Sq.Ft.:
- 1,116
- Status:
- Active
- Beds:
- 2
- Lot size:
- 0.01 Acres
- Year built:
- 2024
- Baths:
- 2.00
- MLS#:
- 20174914
- Subdivision:
- None
ADDITIONAL INFORMATION
$5,000 builders allowance toward closing and preferred lender incentives. Great new constructed 2 bedroom Master 2 bath home intown with granite counters , carpet, LVT flooring and hardi plank siding. Completion Date June 30,2024
- Type:
- Single Family
- Sq.Ft.:
- n/a
- Status:
- Active
- Beds:
- 3
- Lot size:
- 0.46 Acres
- Year built:
- 1916
- Baths:
- 2.00
- MLS#:
- 10264894
- Subdivision:
- Callaway
ADDITIONAL INFORMATION
Welcome to your cozy haven in LaGrange! This 3-bed, 2-bath home has undergone a complete renovation, boasting granite countertops, sleek cabinets, new flooring, fresh paint inside and out, a new HVAC system, and more! Every corner exudes warmth and comfort. Embrace the simplicity and charm of this cute abode, where every detail is designed to make you feel right at home.
- Type:
- Single Family
- Sq.Ft.:
- 1,904
- Status:
- Active
- Beds:
- 3
- Lot size:
- 0.25 Acres
- Year built:
- 1910
- Baths:
- 3.00
- MLS#:
- 20174899
- Subdivision:
- Glanton HD
ADDITIONAL INFORMATION
Rare Find!!! Renovated 3 Bedroom 3 Full Bathroom Ranch. Separate Living Basement. This oversized home boasts of 2 bedrooms on the main level with a bonus area, a huge sitting porch, a courtyard and a nice area for children to play. It has nice high ceilings and plenty of natural light! Conveniently located close to Downtown Lagrange and all Troup County has to offer including West Point Lake, Great Wolf Lodge, Lagrange College, Sweetland Amphitheater, Wild Leap Brewery, Nutwood Winery and the Thread. Home Qualifies for a $5000 Grant with Chase Mortgage Financing. No HOA. Walking distance to the Square. Thirteen miles from the Kia Plant. This home could be used to add to your Rental Portfolio. You could easily Airbnb, VRBO, or rent the top and bottom separately. Move in Ready. Convenient to all the Major Grocery Stores, Shops, and Historic Sights. 50 minutes from Atlanta Hartsfield Jackson International Airport. Make your appointment today. Great Incentives for a First Time Homebuyer.
- Type:
- Single Family
- Sq.Ft.:
- 1,636
- Status:
- Active
- Beds:
- 3
- Lot size:
- 0.4 Acres
- Year built:
- 1965
- Baths:
- 2.00
- MLS#:
- 10261226
- Subdivision:
- Forest Hills
ADDITIONAL INFORMATION
This is a four-side brick home in a perfect location near LaGrange College, downtown square is an easy walk. Convenient to all shopping, the hospital and granger park. This is located in a neighborhood directly off of the Thread Trail. The driveway was repaved about two years ago. It is a walking neighborhood in one of the older areas of LaGrange.
$137,000
304 Wilkes Street Lagrange, GA 30240
- Type:
- Single Family
- Sq.Ft.:
- 1,415
- Status:
- Active
- Beds:
- 3
- Lot size:
- 0.17 Acres
- Year built:
- 1900
- Baths:
- 2.00
- MLS#:
- 10259901
- Subdivision:
- Abbottsford Plantation
ADDITIONAL INFORMATION
Charming 3 bedroom, 2 bath home that combines the warmth of cabin living with the convenience of modern amenities. New HVAC and roof! Step inside to discover a cozy atmosphere highlighted by wood walls that exude a rustic charm, perfectly complemented by hardwood floors throughout. The master bedroom featuring an ensuite bathroom for added privacy and convenience. The kitchen, opens up to a quaint breakfast area. It's equipped with built-in cabinets offering plenty of storage and stylish resin countertops that are both durable and easy to maintain. Adjacent to the kitchen, find a spacious den that serves as the perfect backdrop for relaxation or gathering with loved ones. Additionally, the front porch provides a serene spot to enjoy your morning coffee or unwind after a long day. Close to local amenities and attractions. Schedule your tour today!
- Type:
- Single Family
- Sq.Ft.:
- 3,408
- Status:
- Active
- Beds:
- 5
- Lot size:
- 1 Acres
- Year built:
- 1980
- Baths:
- 3.00
- MLS#:
- 7344268
- Subdivision:
- Indian Bend
ADDITIONAL INFORMATION
Welcome to this stunning lakehouse completely renovated and updated with all new appliances, A/C, water heater, and roof. No detail was overlooked; from wider exterior stairs, to an added covered wrap around porch, this home will not disappoint. Situated on a sprawling 1-acre lot with deep water access to West Point Lake, this property is not just a home; it's an invitation to a waterfront lifestyle. With 5 bedrooms and 3 bathrooms, including a main-level master, the interior spans 3,408 sqft of thoughtful design. Entertain effortlessly in the dining room/living room combo, where memories are crafted around the warmth of the living room fireplace. Enjoy the comfort of a finished basement, featuring a common area laundry and a finished bath for added convenience. Relish the three levels of living space, each offering views of West Point Lake. The covered wrap-around deck, poised for relaxation, overlooks a pristine lake view, while the dock beckons for sun-soaked afternoons. Architecturally adorned with log construction, this Contemporary and Country/Rustic cabin boasts a timeless charm. With a brand new roof, A/C, water heater, and countless other items and renovations, this home is ready for you to move right in. Don't miss your chance to own this slice of paradise on West Point Lake.
- Type:
- Single Family
- Sq.Ft.:
- 3,580
- Status:
- Active
- Beds:
- 4
- Lot size:
- 1 Acres
- Year built:
- 1994
- Baths:
- 4.00
- MLS#:
- 10258556
- Subdivision:
- Northridge
ADDITIONAL INFORMATION
Welcome to your ideal family retreat in LaGrange's sought-after neighborhood! This charming home offers a perfect fusion of comfort, style, and practicality, ensuring a lifestyle of utmost satisfaction. Upon entry, you'll be greeted by a warm and inviting atmosphere, complemented by a spacious layout. The heart of the home lies in the fabulous kitchen, featuring a blend of closed and open shelving, ideal for showcasing your culinary essentials. Adjacent to the kitchen, a cozy den invites relaxation and quality time with loved ones. Entertain effortlessly in the dining room or the delightful breakfast area, both offering ample space for gatherings and creating lasting memories. Step outside onto the oversized deck, offering serene views of the private wooded area beyond the fenced-in backyard, perfect for outdoor enjoyment and entertaining. Retreat to the extra-large master bedroom, complete with a cozy sitting area, perfect for unwinding with a book or enjoying your favorite TV shows in comfort. Additionally, a bonus room off the garage offers versatility for a playroom, exercise area, or hobby room, catering to your family's diverse needs. Upstairs, an additional bonus room awaits, providing the ideal space for a playroom or home office, adding to the flexibility and functionality of this remarkable home. Situated in a prime location, this desirable residence offers the perfect combination of function and style, promising a lifestyle of comfort and convenience for you and your family. Don't miss the opportunity to make this your forever home a schedule your showing today! Seller will consider leasing the property. Please call for details.
$799,000
116 Windridge LaGrange, GA 30240
- Type:
- Single Family
- Sq.Ft.:
- 5,334
- Status:
- Active
- Beds:
- 4
- Lot size:
- 0.75 Acres
- Year built:
- 1990
- Baths:
- 5.00
- MLS#:
- 20172849
- Subdivision:
- Moss Creek
ADDITIONAL INFORMATION
Lake lot with a well-maintained custom-built four-sided brick home located in sought after Moss Creek Subdivision, a pool and tennis community. This stunning four-bedroom home offers quality finished work, high ceilings, two story foyer, formal living and dining for entertaining plus office/library with built in bookcases. Upstairs are three sizable bedrooms, two full baths including large walk-in closets. The expansive kitchen with large breakfast bar adjoins spacious breakfast room with views of West Point Lake. Upon entering through a large covered front porch, step down to an oversized family room with a huge fireplace with storage for firewood and look out the floor to ceiling windows for a view of a freshly painted deck overlooking a serene natural landscaped backyard leading to the lake. Basement is made up of finished and unfinished rooms including a large TV/rec room with additional bookcases. Storage abounds with numerous areas and workshop space. Basement also includes a finished full bath. Attached three car garage is entry level and has potential for more storage space. All of this with so many amenities such as exquisite light fixtures, Master Bedroom leading to outside deck, custom cabinetry, open staircase and a well-manicured front yard.
- Type:
- Single Family
- Sq.Ft.:
- 2,440
- Status:
- Active
- Beds:
- 4
- Lot size:
- 1 Acres
- Year built:
- 2015
- Baths:
- 3.00
- MLS#:
- 10258147
- Subdivision:
- Creekside
ADDITIONAL INFORMATION
Welcome home to this move-in ready 2-story gem! 4 bedrooms, 3 full bathrooms! Enjoy the spacious floor plan with an abundance of natural light, gleaming hardwood floors, and a large living room perfect for entertaining! The master bath comes adorned with a double vanity, garden tub, and a separate shower. The spacious kitchen boasts granite countertops and stainless-steel appliances, while the separate dining room is ideal for large gatherings. There's plenty of space for everyone! Don't miss out on this must-see home!
- Type:
- Single Family
- Sq.Ft.:
- 2,555
- Status:
- Active
- Beds:
- 5
- Lot size:
- 0.32 Acres
- Year built:
- 2023
- Baths:
- 4.00
- MLS#:
- 20172568
- Subdivision:
- Bryant Lake
ADDITIONAL INFORMATION
MOVE-IN READY! The "Karsten" is a 5 bedroom, 3.5 bathroom home. Open floor plan features hardwood flooring throughout main living area and a kitchen with granite countertops and a Stainless Steel appliance package. The expansive master suite located on the main has double vanities, garden tub, separate shower and large walk-in closet. Upstairs boasts 4 bedrooms and 2 bathrooms, one of which is a very large bedroom with private bath/2nd master suite. Covered porch. Community recreation area includes two lighted tennis courts, Olympic pool, and private lake. Stone's throw to I-85 access! Call Listing Agent for more details.
$110,000
120 Locust Street Lagrange, GA 30241
- Type:
- Single Family
- Sq.Ft.:
- n/a
- Status:
- Active
- Beds:
- 2
- Lot size:
- 0.17 Acres
- Year built:
- 2010
- Baths:
- 2.00
- MLS#:
- 10256868
- Subdivision:
- Minnie Smith
ADDITIONAL INFORMATION
Move In Ready! This property provides the ideal opportunity that you can call home. This ranch home provides 2 spacious bedrooms with 1 full bath and 1 half bath with a nice living room area. Not only does this home provides a nice covered front porch, it also future a large back yard for entertaining. Great Location! Walking distance from the park & minutes away from downtown. GREAT INVESTMENT POTENTIAL as well for just over $100K. SCHEDULE YOUR SHOWING TODAY!
- Type:
- Single Family
- Sq.Ft.:
- n/a
- Status:
- Active
- Beds:
- 3
- Year built:
- 2023
- Baths:
- 3.00
- MLS#:
- 20171744
- Subdivision:
- Crossvine Village
ADDITIONAL INFORMATION
Searching for a new home that blends style with space? The modern and contemporary Cecil plan is one that needs to be at the top of your list! This beautiful two story plan offers three spacious bedrooms, two full bathrooms and one conveniently located half bath. This sleek design and fresh style is perfect for families or those wanting to downsize. Don't overlook the 2-car garage and plenty of storage space added throughout. The convenient location is a PLUS with just minutes away from shopping, dining, entertainment and parks with easy access to Interstate I-85 - just 60 miles Southwest of Atlanta and 11.9 miles away from the KIA plant located in West point, GA.
$349,900
348 Linman Drive Lagrange, GA 30241
- Type:
- Single Family
- Sq.Ft.:
- 2,570
- Status:
- Active
- Beds:
- 4
- Lot size:
- 0.3 Acres
- Year built:
- 2013
- Baths:
- 3.00
- MLS#:
- 20171193
- Subdivision:
- Bryant Lake
ADDITIONAL INFORMATION
Beautiful, spacious home in highly sought after Bryant Lakes Subdivision, featuring 4 Bedrooms, 2 and a half bathrooms, open floor plan! Best of both worlds: private community, yet super convenient close to town neighborhood! Immaculate hardwood style LVP flooring throughout living areas. Kitchen with large island opens to vaulted great room with gas-log fireplace. Large dining area. Tons of closet and storage space. Back patio and porch with fenced in back yard! Attic space for additional storage. New Roof installed 2023! Property is short walk to all the amenities you'll ever need!. Two car garage with electric opener. Located convenient to I-85. Swimming pools, tennis courts, beautiful lakeside walking trail, and more!
- Type:
- Single Family
- Sq.Ft.:
- 1,131
- Status:
- Active
- Beds:
- 2
- Lot size:
- 1.81 Acres
- Year built:
- 1948
- Baths:
- 2.00
- MLS#:
- 10254410
- Subdivision:
- None
ADDITIONAL INFORMATION
Property being Sold As Is. 3BR, 1.5 Bath, 1.81 acres located 2 miles off interstate 85, Zoning is business district, one bath has all the fixtures in place but not connected, it will be buyers responsibility to finish. Large walk in closet in master bedrooms, living room, dining room, kitchen has all new cabinets and countertops, Garage, workshop, front yard fenced, no seller's disclosure, owner has never lived in property. Please do not use Showtime.
- Type:
- Single Family
- Sq.Ft.:
- 1,853
- Status:
- Active
- Beds:
- 3
- Lot size:
- 1.23 Acres
- Year built:
- 1984
- Baths:
- 2.00
- MLS#:
- 20169421
- Subdivision:
- Whitaker Acres
ADDITIONAL INFORMATION
What a fantastic value to own this home located within minutes of West Point Lake, Seminole Road boat launch, and Highland Pines resort and marina, and I-85. The home is situated on a a hilltop lot and surrounded by mature hardwoods and trees, giving you your own "mountain-like" feeling, but having the convenience of the lake right around the corner. Open the front door and you be welcomed to a foyer leading you to a large family room with fireplace and plenty of natural light. Open kitchen with wooden cabinets and plenty of storage and county space. A formal dining room sits off the kitchen, perfect for hosting dinners with friends and family. There is a sitting room off the back of the kitchen with a wood burning stove/fireplace, plus a den/sitting room, which could function as a home office, as needed. Large guest bedrooms and guest bathrooms with dual vanity. Master on the main level with shower and large closets. Two-car garage, plus a large outbuilding in the backyard provides even more storage for yard equipment, leaving one side of the garage to park your boat. This is the perfect locations, space, and price. Start enjoying "Lake-Life" this summer. This will not last long...so do not let this one pass you by. Make this your home today. This property has a 30 day first look period. "Priority to be given to Owner Occupant Buyers, Eligible Nonprofit Organizations, and government entities until 03/02/2024.
$333,900
440 Gordon Circle LaGrange, GA 30240
- Type:
- Single Family
- Sq.Ft.:
- 2,444
- Status:
- Active
- Beds:
- 5
- Lot size:
- 1.12 Acres
- Year built:
- 1965
- Baths:
- 3.00
- MLS#:
- 20169134
- Subdivision:
- Forrest Hills / Piney Woods / Gordon (cclp)
ADDITIONAL INFORMATION
BRING AN OFFER! MOTIVATED SELLERS! Welcome to this timeless residence nestled in the heart of a well-established and sought-after neighborhood. This classic home boasts a durable and low-maintenance all-brick exterior. Features include NEW ROOF, 5 bedrooms with 3 full baths plus an enormous sized bonus room. Detached carport and electric wired storage building can be found on the backside of the house. Centrally located, you'll find yourself near essential amenities, local shops, recreational areas as well as the Hollis Hand/Gardner Newman/ LaGrange High school district. Embrace the chance to breathe new life into this classic residence and make it your own. Schedule a showing today and envision the possibilities that await within this charming home. TAKE A LOOK AND MAKE AN OFFER TODAY! Sold "as is"
- Type:
- Single Family
- Sq.Ft.:
- 3,237
- Status:
- Active
- Beds:
- 4
- Lot size:
- 1 Acres
- Year built:
- 1987
- Baths:
- 4.00
- MLS#:
- 10246241
- Subdivision:
- Riverside
ADDITIONAL INFORMATION
Live close to the water in wonderful Riverside Community in a charming four bedroom huge 3237 square foot family home only a short distance to Highland Pines Marina and Resort,4 miles to Lee's Crossing,6.8 miles to Lagrange, 11.6 miles to Kia's entrance. Walk into a beautiful two-story foyer with woodwork the work of craftsmen. The impressive foyer unlocks the way to the formal dining room, the living room, the kitchen, and the upstairs spacious living quarters with each bedroom having access to to an adjourning bath. Downstairs features include an impressive den with a masonry fireplace, dining room, living room, and country kitchen. From the kitchen, you will have access to the newly screened porch, patio, huge utility room, half bath, and garage. Outside you will enjoy the beautiful front elevation, fenced backyard, and beautiful wooded lot. The home has had major renovations such as a metal roof (2019), hot water heater (2020), heating and air (2021), gutters, and other recently completed maintenance. Call Ken today at 770 301 3523 to tour this wonderful home. You can move in quickly in this great location. call Ken Hill for further information.
$355,990
704 Windstream Lagrange, GA 30241
- Type:
- Single Family
- Sq.Ft.:
- 2,315
- Status:
- Active
- Beds:
- 4
- Year built:
- 2024
- Baths:
- 3.00
- MLS#:
- 20168309
- Subdivision:
- Crossvine Village
ADDITIONAL INFORMATION
Welcome home! The Tucker is a spacious four bedroom two and a half bath home. This open concept design provides an easy flow from the kitchen to family room, great for entertaining. Upstairs you will find a loft, laundry room, full bath, and four bedrooms including the cozy owners suite with a private bathroom and walk-in closet. The home also includes full house blinds, granite countertops, LED lighting, Smart Home System, and more. The convenient location is a PLUS with just minutes away from shopping, dining, entertainment and parks with easy access to Interstate I-85.
$277,900
231 Rooker Drive Lagrange, GA 30241
- Type:
- Townhouse
- Sq.Ft.:
- 1,461
- Status:
- Active
- Beds:
- 3
- Year built:
- 2023
- Baths:
- 3.00
- MLS#:
- 20167562
- Subdivision:
- Silverton Townhomes
ADDITIONAL INFORMATION
The Cypress is a charming three bedroom, two-and-a-half-bathroom townhome that is located in in the cozy town of LaGrange! The master bedroom features plenty of natural light and an impressive walk-in closet. The private bath also has plenty of room to move around and get ready for your day at the counter. The Cypress also features two generously sized secondary bedrooms and a full sized bathroom upstairs. Downstairs, the chef-ready kitchen features all new appliances and tons of counter space.
$277,900
229 Rooker Drive Lagrange, GA 30241
- Type:
- Townhouse
- Sq.Ft.:
- 1,461
- Status:
- Active
- Beds:
- 3
- Year built:
- 2023
- Baths:
- 3.00
- MLS#:
- 20167561
- Subdivision:
- Silverton Townhomes
ADDITIONAL INFORMATION
The Cypress is a charming three bedroom, two-and-a-half-bathroom townhome that is located in in the cozy town of LaGrange! The master bedroom features plenty of natural light and an impressive walk-in closet. The private bath also has plenty of room to move around and get ready for your day at the counter. The Cypress also features two generously sized secondary bedrooms and a full sized bathroom upstairs. Downstairs, the chef-ready kitchen features all new appliances and tons of counter space.
$274,900
235 Rooker Drive Lagrange, GA 30241
- Type:
- Townhouse
- Sq.Ft.:
- 1,455
- Status:
- Active
- Beds:
- 3
- Year built:
- 2023
- Baths:
- 3.00
- MLS#:
- 20167560
- Subdivision:
- Silverton Townhomes
ADDITIONAL INFORMATION
The Bradford features a family-friendly layout with three bedrooms, two-and-a-half bathrooms and an open entertaining area. This space means that you can host guests and allow them to relax and enjoy time together. The Bradford includes a chef-ready kitchen that has stainless steel appliances and a beautiful island, all ready for your guests. The spacious master suite has a walk-in closet big enough for all your accessories!
$274,900
225 Rooker Drive Lagrange, GA 30241
- Type:
- Townhouse
- Sq.Ft.:
- 1,455
- Status:
- Active
- Beds:
- 3
- Year built:
- 2023
- Baths:
- 3.00
- MLS#:
- 20167559
- Subdivision:
- Silverton Townhomes
ADDITIONAL INFORMATION
The Bradford features a family-friendly layout with three bedrooms, two-and-a-half bathrooms and an open entertaining area. This space means that you can host guests and allow them to relax and enjoy time together. The Bradford includes a chef-ready kitchen that has stainless steel appliances and a beautiful island, all ready for your guests. The spacious master suite has a walk-in closet big enough for all your accessories!
- Type:
- Townhouse
- Sq.Ft.:
- 1,455
- Status:
- Active
- Beds:
- 3
- Year built:
- 2023
- Baths:
- 3.00
- MLS#:
- 20167558
- Subdivision:
- Silverton Townhomes
ADDITIONAL INFORMATION
The Bradford features a family-friendly layout with three bedrooms, two-and-a-half bathrooms and an open entertaining area. This space means that you can host guests and allow them to relax and enjoy time together. The Bradford includes a chef-ready kitchen that has stainless steel appliances and a beautiful island, all ready for your guests. The spacious master suite has a walk-in closet big enough for all your accessories!
$247,900
243 Rooker Drive Lagrange, GA 30241
- Type:
- Townhouse
- Sq.Ft.:
- 1,187
- Status:
- Active
- Beds:
- 2
- Year built:
- 2023
- Baths:
- 3.00
- MLS#:
- 20167555
- Subdivision:
- Silverton Townhomes
ADDITIONAL INFORMATION
The Dogwood is an exceptional, two bedroom, two-and-a-half bathroom floor plan. The master suite is the perfect space to relax, while the additional bedroom allows you to make it whatever your heart desires. This home boasts an open-concept layout with a spacious family room, a chef-ready kitchen with an island that overlooks the dining and living areas.

The data relating to real estate for sale on this web site comes in part from the Broker Reciprocity Program of Georgia MLS. Real estate listings held by brokerage firms other than this broker are marked with the Broker Reciprocity logo and detailed information about them includes the name of the listing brokers. The broker providing this data believes it to be correct but advises interested parties to confirm them before relying on them in a purchase decision. Copyright 2024 Georgia MLS. All rights reserved.
Price and Tax History when not sourced from FMLS are provided by public records. Mortgage Rates provided by Greenlight Mortgage. School information provided by GreatSchools.org. Drive Times provided by INRIX. Walk Scores provided by Walk Score®. Area Statistics provided by Sperling’s Best Places.
For technical issues regarding this website and/or listing search engine, please contact Xome Tech Support at 844-400-9663 or email us at xomeconcierge@xome.com.
License # 367751 Xome Inc. License # 65656
AndreaD.Conner@xome.com 844-400-XOME (9663)
750 Highway 121 Bypass, Ste 100, Lewisville, TX 75067
Information is deemed reliable but is not guaranteed.
Lagrange Real Estate
The median home value in Lagrange, GA is $272,500. This is higher than the county median home value of $114,600. The national median home value is $219,700. The average price of homes sold in Lagrange, GA is $272,500. Approximately 31.56% of Lagrange homes are owned, compared to 54.72% rented, while 13.72% are vacant. Lagrange real estate listings include condos, townhomes, and single family homes for sale. Commercial properties are also available. If you see a property you’re interested in, contact a Lagrange real estate agent to arrange a tour today!
Lagrange, Georgia has a population of 30,442. Lagrange is less family-centric than the surrounding county with 22.12% of the households containing married families with children. The county average for households married with children is 29.49%.
The median household income in Lagrange, Georgia is $34,249. The median household income for the surrounding county is $43,597 compared to the national median of $57,652. The median age of people living in Lagrange is 33.1 years.
Lagrange Weather
The average high temperature in July is 90.4 degrees, with an average low temperature in January of 32.8 degrees. The average rainfall is approximately 51.5 inches per year, with 0.4 inches of snow per year.
