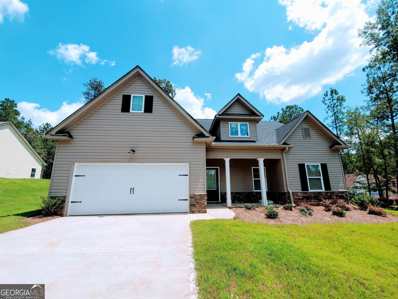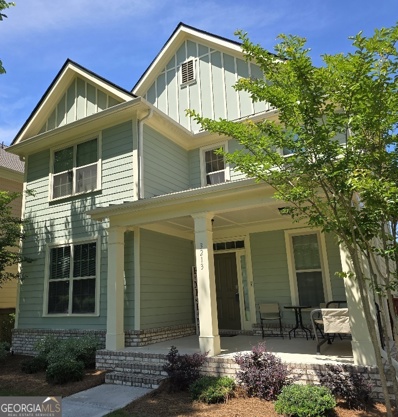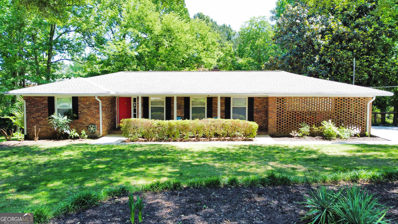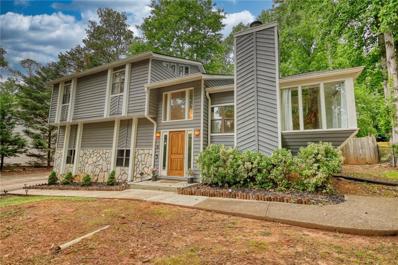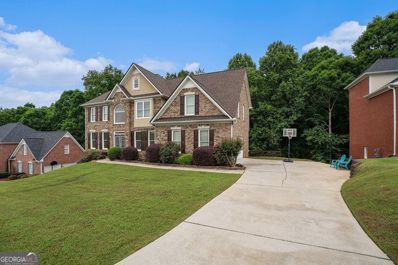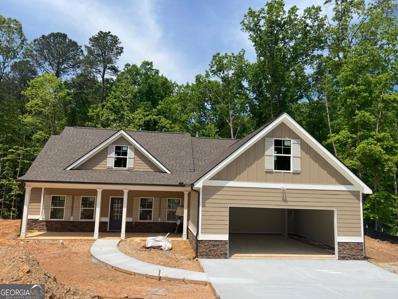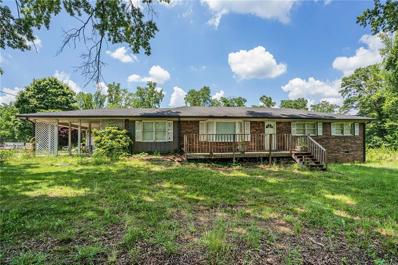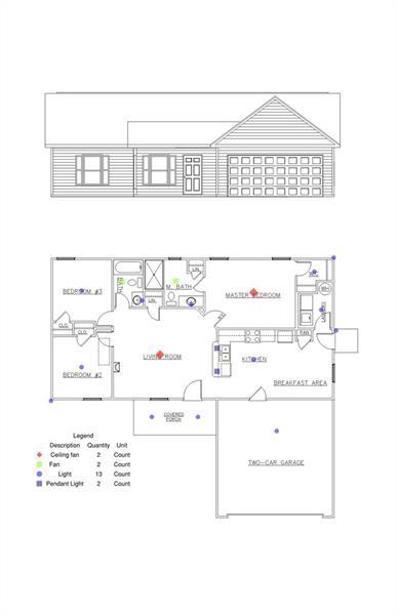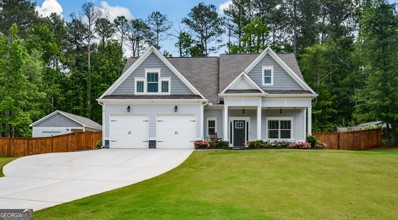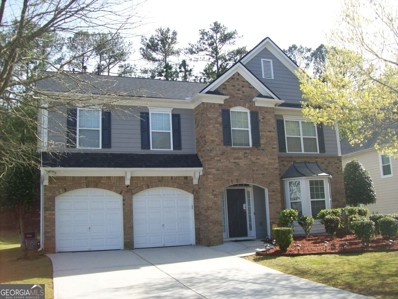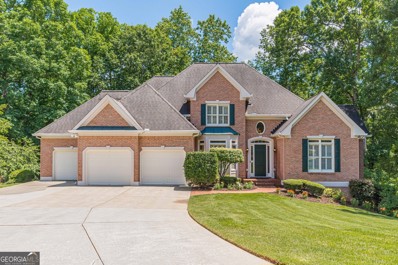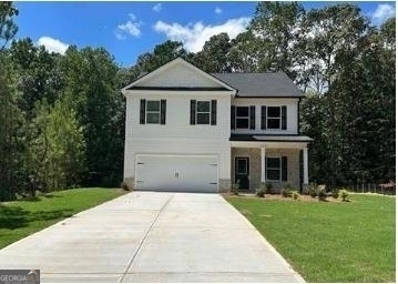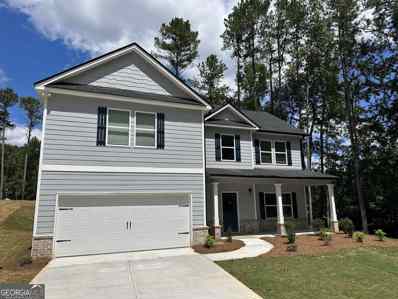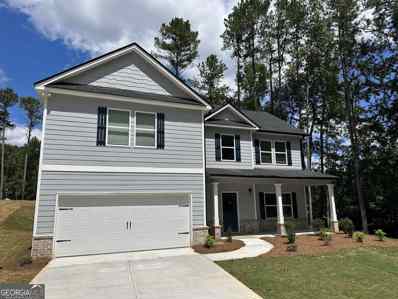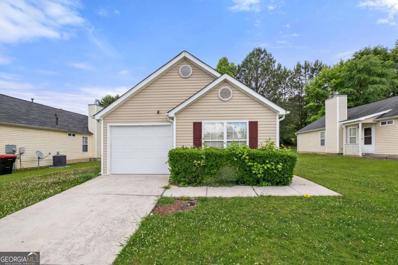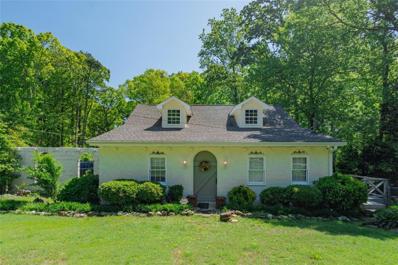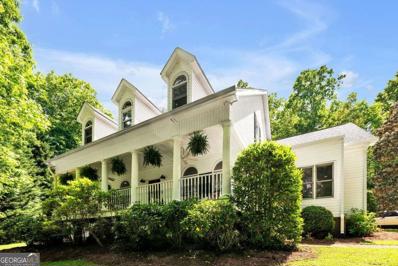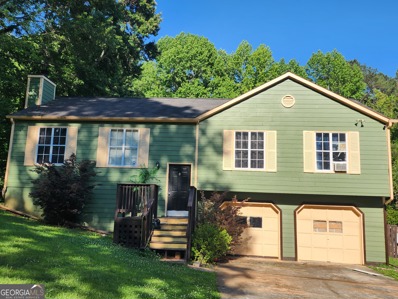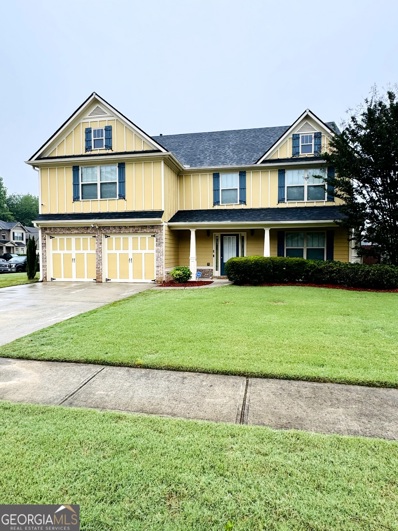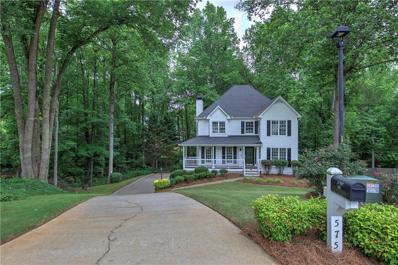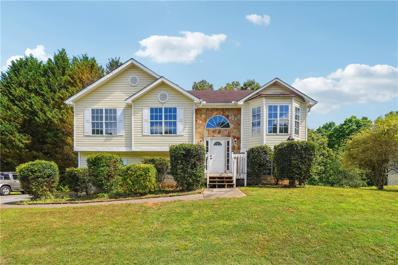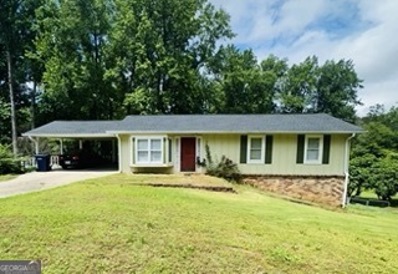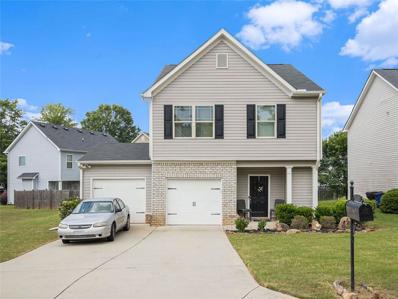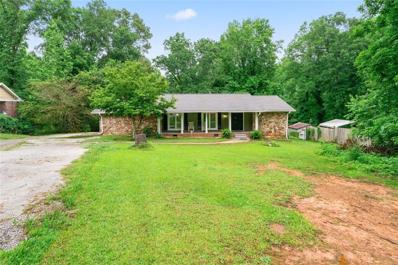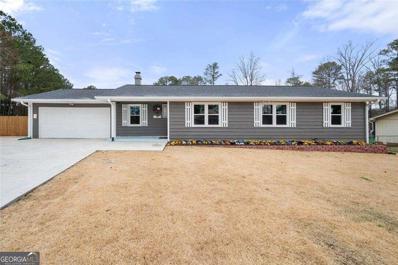Douglasville GA Homes for Sale
- Type:
- Single Family
- Sq.Ft.:
- n/a
- Status:
- NEW LISTING
- Beds:
- 3
- Lot size:
- 0.76 Acres
- Year built:
- 2023
- Baths:
- 2.00
- MLS#:
- 10302226
- Subdivision:
- Bryson Lake
ADDITIONAL INFORMATION
Ready June! Riz Communities presents the Gil plan, a captivating ranch-style home offering the perfect blend of comfort and elegance. Boasting 3 bedrooms plus a bonus room, this residence is situated on an expansive 0.76-acre homesite, providing ample space and tranquility. Step inside to discover an inviting open family room flooded with natural sunlight, seamlessly connected to a kitchen featuring an island, granite countertops, and stainless steel appliances. The spacious owner's suite offers a retreat-like atmosphere with a large walk-in closet, while the owner's bath exudes luxury with granite countertops, dual vanity, tile shower surround, and LVP flooring. Experience the charm and convenience of single-level living in this remarkable home!
- Type:
- Single Family
- Sq.Ft.:
- 2,166
- Status:
- NEW LISTING
- Beds:
- 3
- Year built:
- 2020
- Baths:
- 3.00
- MLS#:
- 10302203
- Subdivision:
- Tributary At New Manchester
ADDITIONAL INFORMATION
This charming craftsmen-style two-story home is situated in the sought-after Tributary at New Manchester community in Douglasville, GA. Boasting 3 bedrooms and 2 and a half baths, this quaint abode offers a peaceful retreat within a beautiful neighborhood setting. Step inside to discover coffered ceilings and an inviting open floor plan. French doors lead to the office/study, providing a serene space for work or relaxation. The large open kitchen features stainless steel appliances, rich dark wood cabinets, and a spacious island, making it a dream for any chef. Adjacent to the kitchen is a cozy breakfast area, perfect for enjoying family meals. The spacious family room is highlighted by a fireplace, creating a warm ambiance ideal for unwinding after a long day. Step outside to the back patio, overlooking a private landscaped fenced yard, perfect for pets or entertaining guests. Upstairs, you'll find a large master suite complete with tray ceilings and a luxurious master bath. The bath features a tiled shower, separate soaking tub, dual sinks, and a walk-in closet, providing a tranquil escape. This home is conveniently located close to shopping, tree-lined sidewalks, neighborhood events, and fantastic amenities. Don't miss the opportunity to make this charming retreat your new home!
Open House:
Sunday, 5/19 12:00-2:00PM
- Type:
- Single Family
- Sq.Ft.:
- 2,131
- Status:
- NEW LISTING
- Beds:
- 4
- Year built:
- 1965
- Baths:
- 3.00
- MLS#:
- 10302128
- Subdivision:
- W.g. Dorris
ADDITIONAL INFORMATION
Welcome home! This charming brick ranch home is nestled in a quiet subdivision. Convenience is key with this property, as it is located near grocery stores, restaurants and is within 5 minutes of a hospital. Enjoy tranquility and comfort in a prime location. Inside, the family room serves as the heart of the home, complete with a cozy fireplace, making it an ideal spot for gathering with loved ones. Adjacent to the family room, you'll find a lovely sunroom that bathes in natural light, creating a perfect space to unwind. This residence features an unfinished basement with interior and exterior entry. The basement is already stubbed for an additional room and equipped with plumbing for an extra bathroom, providing endless possibilities for customization. Step outside to the expansive back porch, perfect for relaxing and enjoying the serene surroundings. For hobbyists and DIY enthusiasts, the home includes a dedicated workshop area, ideal for projects and storage. Don't miss the chance to own this home with so much potential and charm. Schedule a showing today and discover the possibilities!
- Type:
- Single Family
- Sq.Ft.:
- 1,558
- Status:
- NEW LISTING
- Beds:
- 3
- Lot size:
- 0.38 Acres
- Year built:
- 1984
- Baths:
- 3.00
- MLS#:
- 7388900
- Subdivision:
- Creekwood Village
ADDITIONAL INFORMATION
Beautiful well maintained home in an established neighborhood. Split level design with tiled half bathroom on lower floor. Garage is accessible from lower level of house. In addition to two car parking, garage has plenty of storage space. Additional storage space is available in the expansive crawl space adjacent to the garage. The kitchen has been completely remodeled with new tile flooring, ceiling, light fixtures, painted walls, new soft-close white cabinets, backsplash, and quartz countertops. Backsplash is handmade with clé zellige tiles. Kitchen comes with silver stainless steel appliances and gas range for many enjoyable days of cooking. Natural light enters the kitchen through windows and skylight. Quaint breakfast bar overlooks the backyard. There is access to the deck and back yard with doors in the kitchen and dining room. Living room is accentuated with white stone gas fireplace that adds warmth to the room. Vaulted beamed ceilings throughout the home add a relaxing upscale touch. Owners’ suite is spacious with sitting area. Beautifully renovated Owner’s bath boasts extra-large step-in shower with dual shower heads, new tile flooring and double vanity. Guest bathroom upstairs is updated with new countertop and faucet. Two large secondary rooms upstairs with one room that includes an office / workspace. Living Room is comfortable and inviting with sun drenched light that comes through skylights and windows. Nice large, landscaped backyard with ample space to add a swimming pool and other outdoor living features. Recently updated HVAC and water heater. Roof recently replaced and is less than two years old. The community has streetlights, pool, clubhouse, and tennis courts. This home is near everything you want to do including grocery stores, shopping mall, specialty shops and restaurants. There is a few minutes drive to the interstate with quick access to the airport. Nearby access to public transportation, park, schools, and other amenities. Membership to the Homeowners Association is voluntary. This home is attractively priced. Will not be available long.
- Type:
- Single Family
- Sq.Ft.:
- 2,607
- Status:
- NEW LISTING
- Beds:
- 4
- Lot size:
- 0.35 Acres
- Year built:
- 2005
- Baths:
- 4.00
- MLS#:
- 10294853
- Subdivision:
- Mount Vernon Point
ADDITIONAL INFORMATION
Outstanding opportunity in Mt Vernon Point! Spacious 4BR, 3.5BA home situated on lot with trees in back for privacy. New roof, new water heater, pressure wash completed and newly stained deck. Enter to find a spacious foyer with formal dining on the right and living room to the left. LR has access to the 2 story family room via a door or through the foyer. The family room is 2 story with fireplace, open to a beautiful kitchen with stained cabinetry, an island, stainless steel appliances, and large pantry. A csual dining area with access to rear deck completes this open area. Just off the kitchen you will find a half bath, garage access, and a HUGE laundry room. As you move upstairs you find 4 bedrooms including the primary which includes a large sitting area and en-suite with soaking tub, separate shower, large walk-in closet. The other bedrooms are spacious and served by a bath in the hallway. Now for the opportunity! The basement is 95% finished with a play room, office, gym space and full bath. New roof, new water heater, newly stained deck and pressure washing. This home is priced to sell - do not miss it!
- Type:
- Single Family
- Sq.Ft.:
- n/a
- Status:
- NEW LISTING
- Beds:
- 4
- Lot size:
- 0.75 Acres
- Year built:
- 2024
- Baths:
- 3.00
- MLS#:
- 10302033
- Subdivision:
- Crowley Woods
ADDITIONAL INFORMATION
New Construction. Bradley/Frank Betz Plan. One-story craftsman-style home with a beautiful covered front porch. Modern layout places family room in the center of the home, completely open to eat in kitchen with center island. The dining room offers elegant space for entertaining. Large master suite with spa master bath featuring dual vanities, large soaking tub, tiled shower, and walk-in closet. Two secondary bedrooms share a full bath. Bonus room upstairs and full bath can be used as a bedroom, office, flex space, or great place for guests. Oversized covered patio perfect for relaxing and enjoying your morning coffee. Stock photos. Some finishes may vary.
- Type:
- Single Family
- Sq.Ft.:
- 1,512
- Status:
- NEW LISTING
- Beds:
- 3
- Lot size:
- 11.84 Acres
- Year built:
- 1971
- Baths:
- 1.00
- MLS#:
- 7388560
- Subdivision:
- NONE
ADDITIONAL INFORMATION
Unique opportunity to get 11.84 acres in Douglasville near schools and shopping. Don't miss out on this property that has endless opportunities.
- Type:
- Single Family
- Sq.Ft.:
- 1,114
- Status:
- NEW LISTING
- Beds:
- 3
- Lot size:
- 0.59 Acres
- Year built:
- 2024
- Baths:
- 2.00
- MLS#:
- 7388673
- Subdivision:
- N/A
ADDITIONAL INFORMATION
New Construction! Pre-Sale! Pictures are of this floor plan, but not of this actual home. Lots of choices for granite counter tops, LVP in all areas and carpet in the bedrooms! Pick your siding color, interior paint, and cabinets. Tile master bath shower. Includes an electric Fire place. Not inside a neighborhood! This home will be beautiful! Lot 1 on plat.
- Type:
- Single Family
- Sq.Ft.:
- 2,888
- Status:
- NEW LISTING
- Beds:
- 4
- Lot size:
- 0.48 Acres
- Year built:
- 2019
- Baths:
- 4.00
- MLS#:
- 10301461
- Subdivision:
- Bryson Lake
ADDITIONAL INFORMATION
Charming home in great location with continued growth in the area. Many great features and details throughout this exquisite home include coffered ceilings, vaulted ceilings, butlers pantry, granite throughout the kitchen and bathrooms. Plenty of storage throughout in the upstairs rooms and check out the external shop/out building with electric service for the projects or toys.
- Type:
- Single Family
- Sq.Ft.:
- 3,133
- Status:
- NEW LISTING
- Beds:
- 4
- Lot size:
- 0.25 Acres
- Year built:
- 2005
- Baths:
- 3.00
- MLS#:
- 10301390
- Subdivision:
- Stewarts Mill
ADDITIONAL INFORMATION
Don't delay on this large 4 bedroom 2.5 bath home. This home features a large master suite, private back yard, separate living and dining room, oversized kitchen with view to family room and a kitchen level entry garage
- Type:
- Single Family
- Sq.Ft.:
- 4,210
- Status:
- NEW LISTING
- Beds:
- 6
- Lot size:
- 0.57 Acres
- Year built:
- 1995
- Baths:
- 5.00
- MLS#:
- 10301351
- Subdivision:
- Chapel Hills
ADDITIONAL INFORMATION
A Gorgeous Gem Located Within The Chapel Hills Golf And Country Club Community, This Exquisite Full-Brick Home Offers Unparalleled Luxury And Stunning Views Directly Overlooking The 15th Fairway. Boasting A Grand Design, This Home Features Beautifully Remodeled Kitchen And Bathrooms, With Upgrades That Include Fresh Paint, New Flooring, Cabinetry, And Lighting Throughout. The Abundance Of Windows Floods The Interior With Natural Light. The Main Level Is Highlighted By An Owner's Suite That Epitomizes Elegance, Complete With A Gorgeous Spa And Soaking Tub. The Gourmet Kitchen Is A Chef's Dream, Equipped With Top-Of-The-Line Appliances And Ample Space For Culinary Endeavors. Upstairs, Large Bedroom Suites Provide Comfort And Privacy, And Offer Plenty Of Storage Space. The Terrace Level Offers An Exceptional Retreat, Featuring An Incredible Covered Porch Perfect For Outdoor Entertaining, Two Bedrooms, A Sitting Area, And A Full Bath. Additionally, Four Storage Areas And Workspaces Cater To Various Needs. Modern Amenities Such As A Tankless Water Heater And Central Vacuum System Enhance Convenience, While Custom Landscaping And Breathtaking Views Create A Peaceful And Relaxing Setting. Nestled On A Private Cul-De-Sac Lot, This Home Epitomizes Luxury Living With Its Impeccable Design, Prime Location, And Unparalleled Amenities. Conveniently Located To Schools, Shopping, Restaurants And Proximity To Downtown Atlanta Employment. Call For Your Tour Today!
- Type:
- Single Family
- Sq.Ft.:
- n/a
- Status:
- NEW LISTING
- Beds:
- 4
- Lot size:
- 0.97 Acres
- Year built:
- 2023
- Baths:
- 3.00
- MLS#:
- 10301083
- Subdivision:
- Bryson Lake
ADDITIONAL INFORMATION
READY JULY! Welcome Home to Bryson Lake! The Rose, nestled vastly on .97-acre homesite, offers the epitome of lakeside living. This 4-bedroom, 3-bath plan boasts a guest bedroom and full bath on the main floor for added convenience. The open 2-story family room floods with natural sunlight, creating a warm and inviting atmosphere. The kitchen, complete with an island, granite countertops, tile kitchen backsplash, and stainless steel appliances, seamlessly connects to the family room, perfect for entertaining. Retreat to the spacious primary suite with its large walk-in closet and luxurious bath featuring granite countertops, dual vanity, tile shower surround, and LVP flooring. Experience the allure of lakeside living at Bryson Lake - where every day brings new adventures on the water. Incentives are available to utilize towards closing costs and/or rate buy down with the use of our preferred lender.
- Type:
- Single Family
- Sq.Ft.:
- n/a
- Status:
- NEW LISTING
- Beds:
- 4
- Lot size:
- 1.28 Acres
- Year built:
- 2023
- Baths:
- 3.00
- MLS#:
- 10301078
- Subdivision:
- Bryson Lake
ADDITIONAL INFORMATION
READY JULY! Discover the allure of lakeside living with the Adams plan, situated on a serene and expansive 1.28-acre homesite! Boasting 4 bedrooms and 2.5 baths, this home welcomes you with abundant natural light, distinct living and dining spaces. The kitchen features granite countertops, a tile kitchen backsplash, stainless steel appliances including a microwave, range, and dishwasher. Retreat to the spacious primary suite with its large walk-in closet and luxurious bath boasting granite countertops, dual vanity, tile shower surround, and LVP flooring. Immerse yourself in the endless possibilities of lakeside living, where every day offers new adventures on the water. Incentives are available to utilize towards closing costs and/or rate buy down with the use of our preferred lender.
- Type:
- Single Family
- Sq.Ft.:
- n/a
- Status:
- NEW LISTING
- Beds:
- 3
- Lot size:
- 0.59 Acres
- Year built:
- 2023
- Baths:
- 3.00
- MLS#:
- 10301075
- Subdivision:
- Bryson Lake
ADDITIONAL INFORMATION
READY JU;Y! Discover the allure of lakeside living with the Adams plan, nestled on a tranquil and expansive 0.59-acre homesite! Boasting 3 bedrooms, 2.5 baths, and a bonus room, this home welcomes you with abundant natural light and distinct living and dining spaces. The kitchen, featuring granite countertops, tile kitchen backsplash, and stainless steel appliances, is perfect for culinary adventures. Retreat to the spacious primary suite with its large walk-in closet and luxurious bath with granite countertops, dual vanity, tile shower surround, and LVP flooring. Immerse yourself in the endless possibilities of lakeside living, where every day offers new adventures on the water. Incentives are available to utilize towards closing costs and/or rate buy down with the use of our preferred lender.
- Type:
- Single Family
- Sq.Ft.:
- n/a
- Status:
- NEW LISTING
- Beds:
- 3
- Lot size:
- 0.14 Acres
- Year built:
- 2001
- Baths:
- 2.00
- MLS#:
- 10301085
- Subdivision:
- Brookfield Village
ADDITIONAL INFORMATION
Great ranch home located in Brookfield Village! Features include: 3 bedrooms, 2 full baths & a one car garage. This home could be a possible teardown or a renovated project. This home needs cosmetic improvements. Newer HVAC unit (about 2 years old), water heater (about 4 years old) & roof (4 years old). Fenced-in backyard for privacy. This property is being SOLD AS-IS!! Awesome location! Easy access to Interstate, shopping, downtown, parks & restaurants. Great opportunity! Come view now!
- Type:
- Single Family
- Sq.Ft.:
- n/a
- Status:
- NEW LISTING
- Beds:
- 2
- Lot size:
- 0.48 Acres
- Year built:
- 1981
- Baths:
- 2.00
- MLS#:
- 7388839
- Subdivision:
- Riverside Gardens
ADDITIONAL INFORMATION
Adorable cottage with a beautiful oasis outside to enjoy year round. Very well kept home with a newly open concept floor plan, hardwood floors, large kitchen, stainless steel appliances, 2 very spacious bedrooms with potential to easily add a 3rd bedroom. Fenced front yard and covered carport/RV storage. No HOA! Close proximity to restaurants, shopping, and Hartsfield-Jackson International airport.
- Type:
- Single Family
- Sq.Ft.:
- 3,484
- Status:
- NEW LISTING
- Beds:
- 4
- Lot size:
- 5.7 Acres
- Year built:
- 1999
- Baths:
- 5.00
- MLS#:
- 10301571
- Subdivision:
- Avalon
ADDITIONAL INFORMATION
Welcome to the epitome of tranquility! Nestled within a quaint, one-street subdivision, this remarkable home offers the perfect blend of comfort, luxury, and privacy. Step into this charming 4-bedroom, 4.5-bathroom sanctuary where every detail is designed to delight. Recently redone hardwood floors adorn the main level, leading you through spacious rooms filled with natural light. The heart of the home boasts a primary bedroom on the main level, providing effortless access to a private deck, where you can sip your morning coffee surrounded by the serene beauty of nature. Imagine unwinding after a long day on the expansive rear deck or the oversized country front porch, perfect for entertaining guests or simply soaking in the peaceful ambiance. With just under 6 acres of wooded privacy, you'll relish the feeling of seclusion while still being conveniently located. A 2-car attached garage and a 2-car detached garage offer ample space for vehicles and storage, ensuring every need is met. Situated approx 6 miles from I-20 and mere minutes from shopping, restaurants, and grocery stores, convenience is never compromised. Don't miss the opportunity to make this your forever home, where every day feels like a retreat.
- Type:
- Single Family
- Sq.Ft.:
- n/a
- Status:
- NEW LISTING
- Beds:
- 4
- Lot size:
- 0.46 Acres
- Year built:
- 1988
- Baths:
- 3.00
- MLS#:
- 10300875
- Subdivision:
- Barbara Heights
ADDITIONAL INFORMATION
Don't Miss Out! Welcome to your dream home, waiting for your personal touch! This spacious four-bedroom, three-bathroom house is nestled in a peaceful subdivision with no HOA restrictions, offering you the freedom to truly make it your own. With a generous lot, this property boasts ample outdoor space, perfect for family gatherings, gardening, or just enjoying the fresh air. This home is brimming with potential but does require some work to bring it to its full glory. Perfect for those looking to put their personal stamp on a property or for investors seeking a renovation project. **Two-Car Workshop:** A unique feature, the two-car workshop in the back is perfect for hobbyists, DIY enthusiasts, or additional storage.
- Type:
- Single Family
- Sq.Ft.:
- 2,142
- Status:
- NEW LISTING
- Beds:
- 4
- Lot size:
- 0.17 Acres
- Year built:
- 2006
- Baths:
- 3.00
- MLS#:
- 10300835
- Subdivision:
- Providence Walk
ADDITIONAL INFORMATION
Welcome to this spacious home in Douglas County GA! It is just minutes from I-20, restaurants, shopping, and entertainment. Large corner lot with fenced-in backyard. The property has a new roof, new carpet, and updated flooring. The community has a pool and playground.
- Type:
- Single Family
- Sq.Ft.:
- 1,800
- Status:
- NEW LISTING
- Beds:
- 3
- Lot size:
- 0.46 Acres
- Year built:
- 1998
- Baths:
- 3.00
- MLS#:
- 7387198
- Subdivision:
- Abbington
ADDITIONAL INFORMATION
Charming and recently renovated, this 3 bedroom 2 1/2 bath house is move in ready and waiting for you to make it yours. The entry way opens up with your family room to the left and separate dining room on the right. The kitchen features sleek new granite countertops, white cabinets, and stainless steel appliances. Upstairs you'll find all 3 bedrooms with the spacious master featuring tray ceilings and a perfect section for a seating area. This home has all new flooring, new HVAC, fresh interior paint, new light fixtures and fresh landscaping with a covered front porch and swing. Don't miss out on this opportunity, schedule your showing today.
- Type:
- Single Family
- Sq.Ft.:
- 1,489
- Status:
- NEW LISTING
- Beds:
- 4
- Lot size:
- 0.56 Acres
- Year built:
- 2000
- Baths:
- 3.00
- MLS#:
- 7387901
- Subdivision:
- Aspen Woods
ADDITIONAL INFORMATION
THREE BEDROOM SPLIT LEVEL HOME WITH TWO FULL BATHS ON MAIN LEVEL; NEW CARPET, NEW PAINT THROUGHOUT ENTIRE HOME; NEW HVAC, HOT WATER HEATER (5 YEARS OLD). MAIN LEVEL FEATURES KITCHEN WITH WHITE CABINETS. LARGE FAMILY ROOM AND SEPARATE DINING AREA. MASTER ON MAIN INCLUDES LARGE WALK-IN CLOSET; MASTER BATH WITH DOUBLE VANITIES, WALK-IN SHOWER AND SOAKING TUB. BASEMENT LEVEL INCLUDES 1 BEDROOM, DEN AND BONUS ROOM WITH HARDWOOD FLOORS. LARGE LAUNDRY ROOM ON BASEMENT LEVEL. NICE SIZE BACKYARD, EASY TO MAINTAIN.
- Type:
- Single Family
- Sq.Ft.:
- 1,075
- Status:
- NEW LISTING
- Beds:
- 4
- Lot size:
- 0.4 Acres
- Year built:
- 1971
- Baths:
- 2.00
- MLS#:
- 10300599
- Subdivision:
- Stoneybrook
ADDITIONAL INFORMATION
Discover a rare gem nestled within an established neighborhood featuring 3 bedroom and 1 bath upstairs 1 bed and 1 bath downstairs with plenty of room for another living room or entertainment room. Great for first-time homeowners and investors. This property boasts ample space ensuring a lifestyle of comfort and versatility. Conveniently located near essential amenities such as hospitals, vibrant restaurants, and entertainment venues. This residence promises the perfect fusion of convenience and opportunity.
- Type:
- Single Family
- Sq.Ft.:
- 1,575
- Status:
- NEW LISTING
- Beds:
- 3
- Lot size:
- 0.16 Acres
- Year built:
- 2018
- Baths:
- 3.00
- MLS#:
- 7385750
- Subdivision:
- Chicago Park
ADDITIONAL INFORMATION
This upgraded home is only 6 years old by Kerley Family Homes with 1 owner. Open floor plan on main level!! The Kitchen has an abundance of countertop and cabinet space. This home has granite countertops, a kitchen island, a microwave venthood, a refrigerator, and an open view to the family room. Sizable dining room with easy access to outdoor space. 2 separate garage doors and separate garage spaces. The powder room is on the main at the foyer. 3 bedrooms and 2 bathrooms upstairs. Separate laundry room upstairs off the hallway. Split bedroom plan. The owner's suite has trey ceilings. The owner's bathroom has large walk-in closet, separate shower. Swim community minutes from I-20, Main Street Douglasville and Arbor Place Mall. 10 minutes to Chapel Hill.
- Type:
- Single Family
- Sq.Ft.:
- 1,894
- Status:
- NEW LISTING
- Beds:
- 5
- Lot size:
- 0.67 Acres
- Year built:
- 1971
- Baths:
- 3.00
- MLS#:
- 7387523
- Subdivision:
- Westmoreland
ADDITIONAL INFORMATION
Welcome to your dream home, a charming 4 sided brick, 5-bedroom, 3-bathroom ranch nestled on a picturesque almost one-acre lot in Douglasville. This beautifully renovated property offers a perfect blend of modern elegance and cozy comfort, ideal for families and entertainers alike. As you step inside, you're greeted by an expansive open-concept living space, where freshly updated flooring gleams under the natural light streaming through large, windows. The spacious living room flows seamlessly into the dining area and gourmet kitchen, creating a warm and inviting atmosphere perfect for gatherings and everyday living. The kitchen is a chef's delight, featuring sleek countertops, state-of-the-art appliances, and ample cabinetry to inspire your culinary adventures. Adjacent to the kitchen is a bright and airy sunroom, a serene spot to enjoy your morning coffee or an evening read while overlooking the lush greenery of your private backyard. The main level boasts three generously sized bedrooms, including a tranquil master suite with an en-suite bathroom that serves as your personal retreat. Venture downstairs to discover a fully finished basement that feels like a home of its own. Here, you’ll find two additional bedrooms, a full bathroom, and a versatile bonus room perfect for a home office, gym, or entertainment center. Outside, the expansive yard offers endless possibilities for outdoor activities, gardening, or simply soaking up the beauty of nature. With two garages, you’ll have plenty of space for vehicles, storage, and hobbies. This home is comes equip with a brand-new roof installed this year, offering peace of mind and added value. Plus, the property comes with the bonus of no HOA fees, giving you the freedom to personalize and enjoy your home without restrictions. This enchanting home combines modern amenities with timeless charm, making it the perfect setting for creating lasting memories. Whether you’re hosting festive family gatherings, enjoying quiet moments in the sunroom, or exploring the expansive grounds, this home offers a wonderful lifestyle opportunity. Don’t miss the chance to make this extraordinary property your own. Schedule a viewing today and envision the possibilities!
- Type:
- Single Family
- Sq.Ft.:
- n/a
- Status:
- NEW LISTING
- Beds:
- 3
- Lot size:
- 1.2 Acres
- Year built:
- 1973
- Baths:
- 2.00
- MLS#:
- 10300143
- Subdivision:
- Kings Point
ADDITIONAL INFORMATION
So inviting and cute as a button with all new landscaping and new sod! Don't let this opportunity pass you by! Neutral and Move-In ready! Sought after cozy, ranch house featuring 3 bedrooms and 2 bathrooms with tiled showers and modern vanities and a plethora of natural light. This home boasts of a new roof, HVAC, and a completely remodeled interior. The owner's suite is spacious and the eat-in kitchen is large with stained cabinetry and solid surface counters. 2 additional bedrooms with a bathroom down the hall. NO carpet!! Completely updated....all you have to do is move in and make it your own. There's a 2 car garage and a nice, flat driveway with a massive, extended space for additional parking and maybe a basketball hoop. There's also an electric wooden gate to allow easy driving access to the back. Perfect setting for tranquil, outdoor living. The oversized, screened in porch with it's lovely, stained wooden ceiling makes a delightful space to enjoy nature without the worry of pesky bugs. Multiple fans already in place to enjoy the warmer months. Get an outdoor heater and this potential oasis can easily be used the majority of the year. Think of the cookouts and get-togethers that can be had. OR just enjoy the solitary in peace while sipping a cup of coffee! The possibilities are endless...with over an acre of land, add on for a larger home, start a nice garden, or maybe even put in a pool!! Convenient to I-20 and downtown Douglasville area.

The data relating to real estate for sale on this web site comes in part from the Broker Reciprocity Program of Georgia MLS. Real estate listings held by brokerage firms other than this broker are marked with the Broker Reciprocity logo and detailed information about them includes the name of the listing brokers. The broker providing this data believes it to be correct but advises interested parties to confirm them before relying on them in a purchase decision. Copyright 2024 Georgia MLS. All rights reserved.
Price and Tax History when not sourced from FMLS are provided by public records. Mortgage Rates provided by Greenlight Mortgage. School information provided by GreatSchools.org. Drive Times provided by INRIX. Walk Scores provided by Walk Score®. Area Statistics provided by Sperling’s Best Places.
For technical issues regarding this website and/or listing search engine, please contact Xome Tech Support at 844-400-9663 or email us at xomeconcierge@xome.com.
License # 367751 Xome Inc. License # 65656
AndreaD.Conner@xome.com 844-400-XOME (9663)
750 Highway 121 Bypass, Ste 100, Lewisville, TX 75067
Information is deemed reliable but is not guaranteed.
Douglasville Real Estate
The median home value in Douglasville, GA is $325,000. This is higher than the county median home value of $160,800. The national median home value is $219,700. The average price of homes sold in Douglasville, GA is $325,000. Approximately 59.61% of Douglasville homes are owned, compared to 32.41% rented, while 7.98% are vacant. Douglasville real estate listings include condos, townhomes, and single family homes for sale. Commercial properties are also available. If you see a property you’re interested in, contact a Douglasville real estate agent to arrange a tour today!
Douglasville, Georgia has a population of 32,768. Douglasville is less family-centric than the surrounding county with 27.77% of the households containing married families with children. The county average for households married with children is 32.01%.
The median household income in Douglasville, Georgia is $51,039. The median household income for the surrounding county is $59,333 compared to the national median of $57,652. The median age of people living in Douglasville is 33.9 years.
Douglasville Weather
The average high temperature in July is 87.2 degrees, with an average low temperature in January of 30.8 degrees. The average rainfall is approximately 51.7 inches per year, with 1.1 inches of snow per year.
