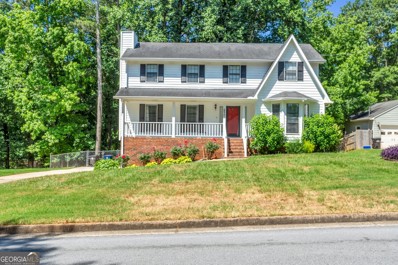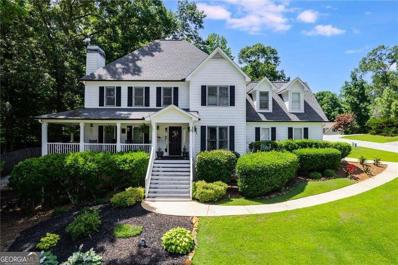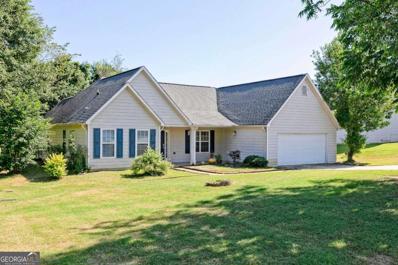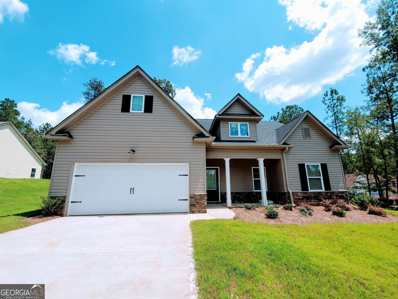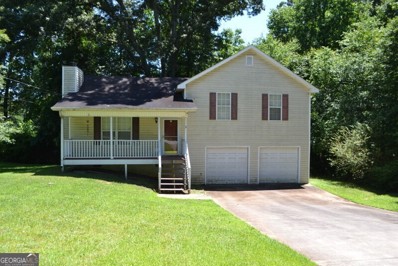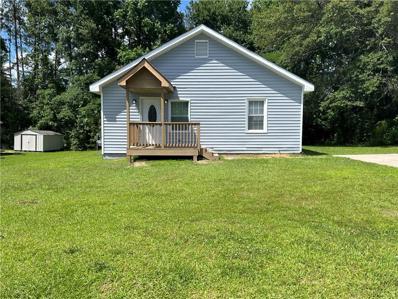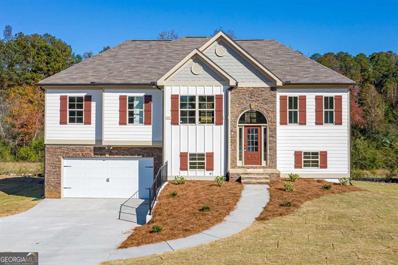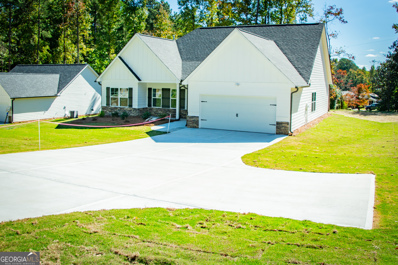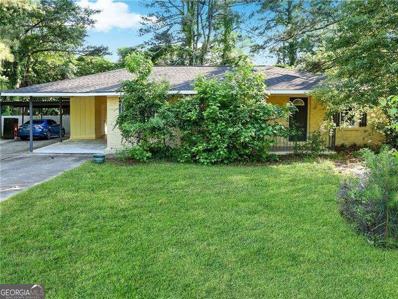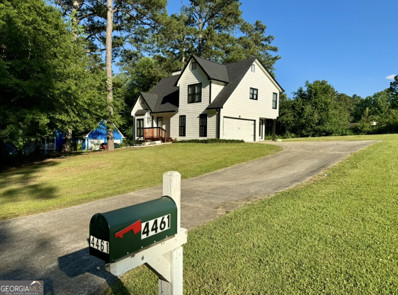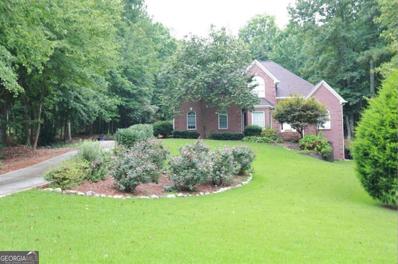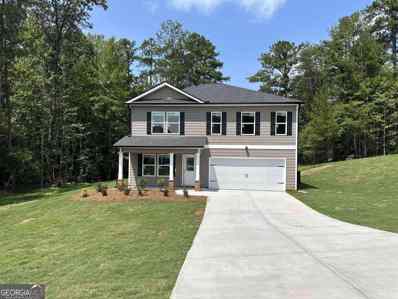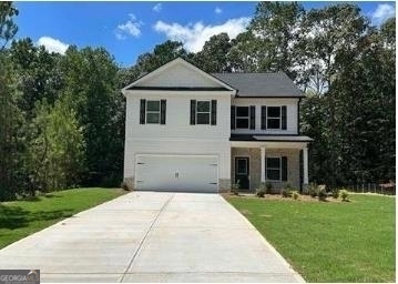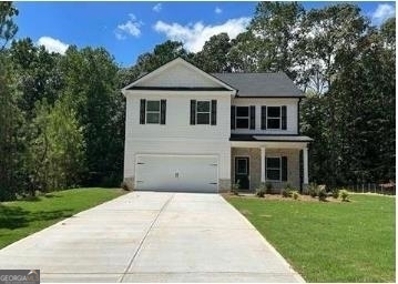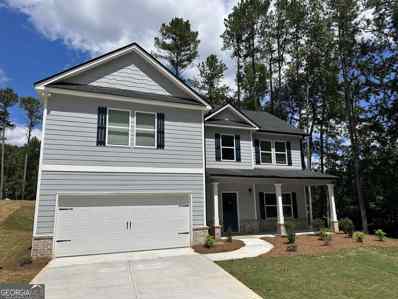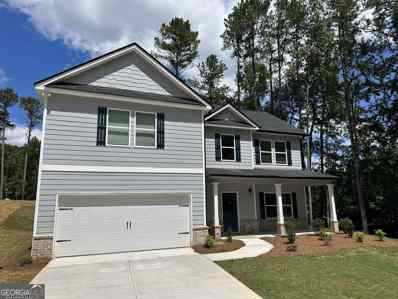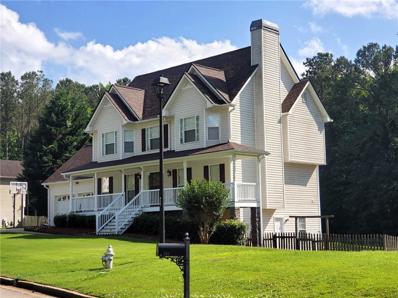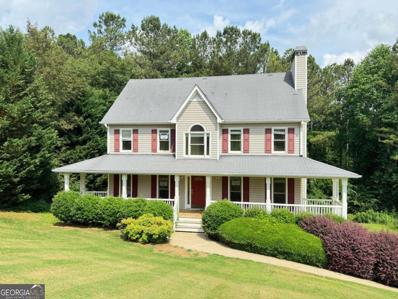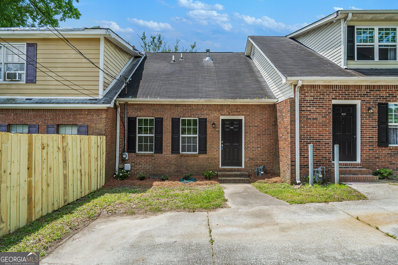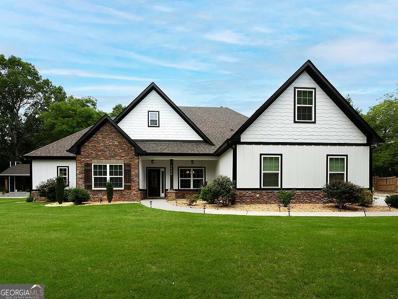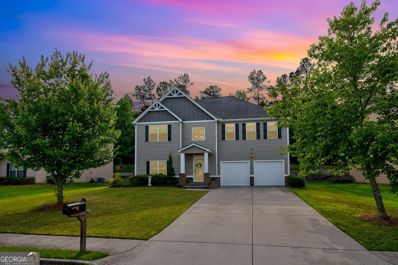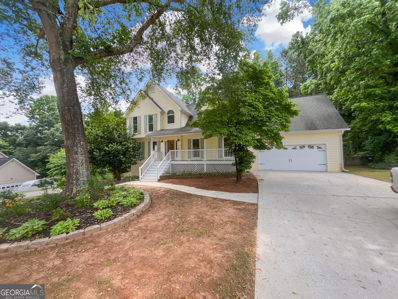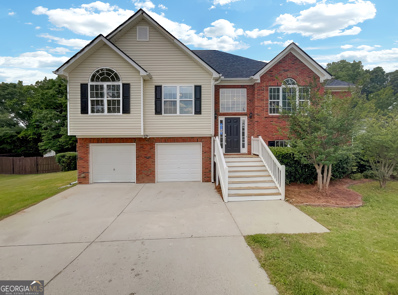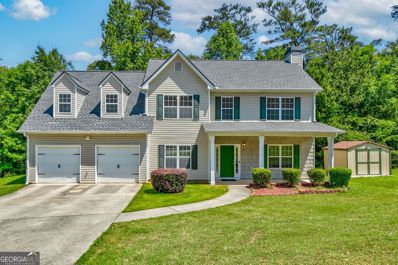Douglasville GA Homes for Sale
- Type:
- Single Family
- Sq.Ft.:
- 1,461
- Status:
- NEW LISTING
- Beds:
- 3
- Lot size:
- 0.46 Acres
- Year built:
- 1988
- Baths:
- 2.00
- MLS#:
- 10309903
- Subdivision:
- Sweetwater Downs
ADDITIONAL INFORMATION
Welcome home! This charming 3 bed 2 bath raised ranch has a private, wooded fenced in backyard great for kids, pets and entertaining. Spend your mornings drinking coffee on the front porch and your evenings on the secluded back deck. As you step inside, you are greeted by an open floorplan, fireside living room with an eat-in kitchen and an over-sized finished sunroom. Recent home upgrades include roof, HVAC and stainless appliances. There's tons of natural light beaming through the multiple skylights. No HOA. Enjoy this quiet, well-established neighborhood while also being close to the city, shopping, dining and so much more!
- Type:
- Single Family
- Sq.Ft.:
- 2,606
- Status:
- NEW LISTING
- Beds:
- 4
- Lot size:
- 0.3 Acres
- Year built:
- 1980
- Baths:
- 3.00
- MLS#:
- 10309637
- Subdivision:
- The Fairways
ADDITIONAL INFORMATION
This charming two-story home is located in the sought-after subdivision of The Fairways. Featuring 4 spacious bedrooms and 2.5 bathrooms, along with a partially finished basement, this recently remodeled house boasts new paint inside and out, new blinds, ceiling fans, and flooring throughout creating a fresh and modern atmosphere. The back porch includes a large sunroom and an additional uncovered section, perfect for outdoor relaxation and entertainment. Below, you'll find a covered porch with a built-in gas grill and a new ceiling fan. Situated next to West Pines Golf Course, the property offers an optional HOA. Additional features include a two-car garage and a fenced-in backyard, providing privacy and security. Its unbeatable location offers easy access to local stores, Arbor Place Mall, and I-20. Only 25 miles from Downtown Atlanta and 33 miles from Hartsfield-Jackson Airport's South Terminal, this home is ideal for those seeking convenience, modern updates, and a desirable location.
- Type:
- Single Family
- Sq.Ft.:
- n/a
- Status:
- NEW LISTING
- Beds:
- 5
- Lot size:
- 0.56 Acres
- Year built:
- 1997
- Baths:
- 4.00
- MLS#:
- 10309355
- Subdivision:
- The Heritage
ADDITIONAL INFORMATION
Welcome home to this beautifully maintained 5-bedroom, 3.5 bathroom home nestled in the heart of Douglasville. This spacious residence offers a perfect blend of comfort and style, featuring a full finished basement that provides ample space for all your needs. As you step inside, you'll be greeted by a bright and airy living room with large windows that flood the space with natural light. The layout seamlessly connects the living area to the dining room and kitchen, making it ideal for entertaining. The generously oversized master suite with an en-suite bathroom is a perfect space to relax in! Each bedroom is well-appointed with ample closet space and large windows. The highlight of this home is the full finished basement, which offers endless possibilities. Whether you envision a home theater, game room, fitness area, or additional living space, this basement can accommodate your dreams. It also includes an additional bedroom and a full bathroom, perfect for guests or extended family. Step outside to the private backyard, where you'll find a patio area perfect for summer barbecues and outdoor gatherings. The yard is spacious and well-maintained, providing a serene retreat for relaxation. Located in a friendly and quiet neighborhood, this home is just minutes away from local schools, parks, shopping, and dining options. With easy access to major highways, commuting to Atlanta and surrounding areas is a breeze. Seller has taken great care of the home. Furnaces are new, AC unit is one year old, roof is 6 years old, basement bath done 2 months ago. Flooring, paint 6 months ago. This home is ready for you!
- Type:
- Single Family
- Sq.Ft.:
- n/a
- Status:
- NEW LISTING
- Beds:
- 3
- Lot size:
- 0.57 Acres
- Year built:
- 2001
- Baths:
- 2.00
- MLS#:
- 10309239
- Subdivision:
- Hagen Farm
ADDITIONAL INFORMATION
Welcome to this adorable ranch home in a quiet and well-established neighborhood, this move-in ready home offers 3 bedrooms and 2 full bathrooms on a half-acre. As you step inside, you'll be greeted by the warm and inviting open-concept family room and kitchen, perfect for daily living and entertaining. At the same time, the split bedroom floor plan provides ample space for relaxation and seclusion. The master suite is a true retreat, featuring a large flex area that can be used as a sitting area or home office. The en-suite master bathroom boasts a separate tub, shower, double sinks, and spacious walk-in closet. The private backyard is perfect for enjoying the outdoors and entertaining friends and family. The screened-in porch is a lovely spot to relax and breathe fresh air, while the shed provides additional storage space for all your outdoor gear. Don't miss this opportunity to make this charming home yours. Schedule a showing today.
- Type:
- Single Family
- Sq.Ft.:
- n/a
- Status:
- NEW LISTING
- Beds:
- 3
- Lot size:
- 0.76 Acres
- Year built:
- 2023
- Baths:
- 2.00
- MLS#:
- 10308292
- Subdivision:
- Bryson Lake
ADDITIONAL INFORMATION
Ready June! Riz Communities presents the Gil plan, a captivating ranch-style home offering the perfect blend of comfort and elegance. Boasting 3 bedrooms plus a bonus room, this residence is situated on an expansive 0.76-acre homesite, providing ample space and tranquility. Step inside to discover an inviting open family room flooded with natural sunlight, seamlessly connected to a kitchen featuring an island, granite countertops, and stainless steel appliances. The spacious owner's suite offers a retreat-like atmosphere with a large walk-in closet, while the owner's bath exudes luxury with granite countertops, dual vanity, tile shower surround, and LVP flooring. Experience the charm and convenience of single-level living in this remarkable home!
- Type:
- Single Family
- Sq.Ft.:
- n/a
- Status:
- NEW LISTING
- Beds:
- 3
- Lot size:
- 0.59 Acres
- Year built:
- 1999
- Baths:
- 2.00
- MLS#:
- 10309066
- Subdivision:
- Ridgefield
ADDITIONAL INFORMATION
OPEN FLOORPLAN WITH ROCKING CHAIR FRONT PORCH! THE CEILING IS VAULTED FOR THE LIVING ROOM, KITCHEN AND BREAKFAST AREA AND IT HAS HARDWOOD LAMINATE FLOORING. THE KITCHEN HAS STAINED CABIINETS, WHITE APPLIANCES AND BREAKFAST BAR. THERE IS A DINING/BREAKFAST AREA WITH A BAY WINDOW FOR FAMILY MEALS. FOR CONVENIENCE, THE LAUNDRY CLOSET IS IN THE KITCHEN. THE SPACIOUS LIVING ROOM HAS A FIREPLACE WITH GAS LOGS. THE MASTER BEDROOM HAS A WALK-IN CLOSET AND A MASTER BATHROOM WITH TUB/SHOWER COMBO. THE TWO GUEST BEDROOMS SHARE A HALL BATH WITH A TUB/SHOWER COMBO. THERE IS A DECK WITH BUILT IN BENCH SEATING FOR GRILLING OUT AND IT OVERLOOKS THE WOODED BACKYARD. THE HOME FEATURES A TWO CAR GARAGE WITH AUTOMATIC OPENERS. THE HOME HAS LOW MAINTENANCE VINYL SIDING ON THE EXTERIOR. THE FRONT YARD AND DRIVEWAY ARE FLAT AND LEVEL. THIS HOME IS ON A CRAWL SPACE. THIS ONE WON'T LAST LONG AT THIS PRICE. GREAT ESTABLISHED YARD AND NEIGHBORHOOD!
- Type:
- Single Family
- Sq.Ft.:
- 1,064
- Status:
- NEW LISTING
- Beds:
- 3
- Lot size:
- 0.5 Acres
- Year built:
- 1955
- Baths:
- 1.00
- MLS#:
- 7394426
- Subdivision:
- Girard H Turner
ADDITIONAL INFORMATION
Not Just A Facelift! This Adorable Cottage was Stripped down to the Studs then Completely Rebuilt! Starting with Silverton Oak 8mm Laminate flooring Thruout, redone Walls, Ceiling, most Windows replaced, All New Electrical and Plumbing. The Modern Double Large Tiled Shower, New Comode & Vanity opens to Main Bedroom plus has access to hall serving other bedrooms. Bedrooms are Spacious, each with ample Closets. New White Cabinetry along 2 Walls of the Kitchen give plenty of Storage. Beautiful White Quartz Counters and Separate Bar give the Roomy Kitchen an Elegant touch* All this plus New Stainless Steel Appliances. The Mud/Utility/Laundry Room offer additional Storage area and the Rear access to the patio is great for cookouts! HVAC and Water Heater are less than 2 years New! All this on a Level Half Acre for way under $300K. Hurry, Won't Last!
- Type:
- Single Family
- Sq.Ft.:
- n/a
- Status:
- NEW LISTING
- Beds:
- 3
- Lot size:
- 0.53 Acres
- Year built:
- 2024
- Baths:
- 3.00
- MLS#:
- 10308102
ADDITIONAL INFORMATION
This stunning home features premium flooring, lighting and a vaulted family room with fireplace, a designer kitchen with granite countertops, breakfast bar overlooking the family room and stainless steel appliances. With the split bedroom plan you can retreat to the secluded spacious primary suite which boasts an en suite with a soaking tub, dual vanities & walk-in closet. On the other end of the home are the secondary bedrooms which share a hall bath. The lower level is has a large room perfect for a theater/game room/teen suite/etc.. and a full finished bathroom.Enjoy relaxing or entertaining on the back beck with a spacious yard. Close proximity to Atlanta and Smyrna/Mabelton. Call 770-374-7647 today for more information and builder incentives. Home to be completed by Middle of August 2024, stock photos are being used and some details/finishes will vary.
- Type:
- Single Family
- Sq.Ft.:
- n/a
- Status:
- NEW LISTING
- Beds:
- 3
- Lot size:
- 0.45 Acres
- Year built:
- 2024
- Baths:
- 2.00
- MLS#:
- 10308055
ADDITIONAL INFORMATION
Welcome home 3941, Upon entering you will be greeted with an open and spacious great room/dining room combo featuring premium flooring, vaulted ceilings and a stacked stone fireplace. Preparing meals has never been easier in the designer kitchen with plenty of cabinets, stylish granite counters and a view to the breakfast area. The primary suite boasts an airy feeling with trey ceilings, en suite with dual vanities, soaking tub and a large walk in closet. Enjoy relaxing or entertaining on the covered back patio with a spacious yard. Close proximity to Atlanta and Smyrna/Mabelton. Call today for more information and Builder Incentives. Estimated completion end of July 2024. Stock photos used, exterior details and finishes will vary.
- Type:
- Single Family
- Sq.Ft.:
- 1,931
- Status:
- NEW LISTING
- Beds:
- 4
- Lot size:
- 0.31 Acres
- Year built:
- 1958
- Baths:
- 2.00
- MLS#:
- 10307673
- Subdivision:
- Sunny Acres
ADDITIONAL INFORMATION
Discover 4227 Midway Road, where country serenity meets city convenience. This enchanting 4-bedroom, 2-bathroom home offers a perfect blend of charm and accessibility, complete with a brand-new roof installed this year. Spacious and Inviting: Generous bedrooms and cozy living spaces invite you to relax and create cherished memories. Potential Awaits: The kitchen, ready for your personal touch, promises endless culinary adventures. Private Retreat: The spacious primary bedroom features a walk-in closet, an ensuite bathroom, and direct outdoor access, offering a peaceful haven. Outdoor Paradise: A fully fenced backyard awaits your gatherings, gardening dreams, and tranquil moments. Perfect Location: Enjoy the peace of country living just 30 minutes from Atlanta, with top-rated schools, parks, shopping, and dining close by. DonCOt miss your chance to own this Douglasville gem. Schedule a tour today and let 4227 Midway Road become your dream home, where every day feels like a getaway.
- Type:
- Single Family
- Sq.Ft.:
- 1,672
- Status:
- NEW LISTING
- Beds:
- 3
- Lot size:
- 0.43 Acres
- Year built:
- 1989
- Baths:
- 3.00
- MLS#:
- 10307518
- Subdivision:
- Allison Estates
ADDITIONAL INFORMATION
Situated on a generous lot size of 0.43 acres in a serene neighborhood with NO HOA, this FULLY RENOVATED (Spring 2024) move-in-ready two-story property boasts a NEW ROOF, GUTTERS, FRONT DECK, PAINT INTERIOR & EXTERIOR, OUTDOOR AC UNIT, KITCHEN, LVP FLOORS AND CARPET, ELECTRIC OUTLETS, GARAGE DOOR, AND SO MUCH MORE!!! All installed spring 2024 Every square inch of this house has been thoughtfully restored and reimagined. Residents will enjoy a brand new kitchen with quartz counters and state-of-the-art appliances. The spacious interior offers plenty of room for comfortable living. The property's location in Douglasville offers a peaceful suburban setting while still being conveniently located near major highways, great schools, shopping, dining, and entertainment options, all within 10 minutes from the house. Located 5 minutes from the I-20 highway, the commute to midtown Atlanta is just 30 minutes! Residents can enjoy the tranquility of the neighborhood while still having easy access to all the amenities of city life. Inside, this freshly painted home features a well-designed open layout with two-story vaulted ceilings that includes multiple living spaces and a cozy fireplace that creates a warm and welcoming environment for both relaxation and entertainment. The kitchen is equipped with modern stainless steel appliances, a roomy pantry, an extra closet, a laundry closet, and ample cabinet and countertop space, making meal preparation a breeze. The bedrooms are spacious and offer a comfortable retreat at the end of the day. The bathrooms are well-appointed and provide convenience for the household. Additionally, the home features a half bathroom for guests' use. Overall, 4461 Mitchell Mill Rd. is a lovely home that offers a blend of comfort, functionality, and convenience. With its ample living space, well-maintained yard, and great location, this property presents a wonderful opportunity for anyone looking for a place to call home in Douglasville, GA. Don't miss out on the chance to make this charming property your own!
- Type:
- Single Family
- Sq.Ft.:
- 4,256
- Status:
- NEW LISTING
- Beds:
- 5
- Lot size:
- 1.36 Acres
- Year built:
- 2001
- Baths:
- 4.00
- MLS#:
- 10307045
- Subdivision:
- Windsor
ADDITIONAL INFORMATION
Primary bedroom, primary bathroom and office on 1st floor. All other bedrooms are on the 2nd floor. New foundation drain and sump pump in basement. Beautiful isolated neighborhood with long drive way in a country feel setting. Very close to HWY 20. Upgrades include master bathroom, kitchen and basement bathroom. 2 Car side garage. All systems are within 5 years old. Home is gorgeous.
- Type:
- Single Family
- Sq.Ft.:
- 2,306
- Status:
- NEW LISTING
- Beds:
- 4
- Lot size:
- 1 Acres
- Year built:
- 2023
- Baths:
- 3.00
- MLS#:
- 10306855
- Subdivision:
- Brookwood Parke Phase Ii
ADDITIONAL INFORMATION
READY MAY! Riz Communities introduces the captivating Rehan plan. Nestled on a sprawling 1-acre lot, this thoughtfully designed 4-bedroom, 2.5 bath on a FULL BASEMENT offers spacious living in an elegant setting. Indulge in the chef's kitchen, complete with stainless steel appliances, granite countertops, and modern conveniences such as a microwave, range, and dishwasher. The owner's suite and three additional bedrooms provide comfortable accommodations for your family or guests. Discover ample space that caters to your desires. Your journey to an ideal home begins here.
- Type:
- Single Family
- Sq.Ft.:
- n/a
- Status:
- NEW LISTING
- Beds:
- 4
- Lot size:
- 0.48 Acres
- Year built:
- 2023
- Baths:
- 3.00
- MLS#:
- 10306854
- Subdivision:
- Bryson Lake
ADDITIONAL INFORMATION
READY JULY! Welcome Home to Bryson Lake! The Rose, nestled on a .48-acre homesite, offers the epitome of lakeside living. This 4-bedroom, 3-bath plan boasts a guest bedroom and full bath on the main floor for added convenience. The open 2-story family room floods with natural sunlight, creating a warm and inviting atmosphere. The kitchen, complete with an island, granite countertops, tile kitchen backsplash, and stainless steel appliances, seamlessly connects to the family room, perfect for entertaining. Retreat to the spacious primary suite with its large walk-in closet and luxurious bath featuring granite countertops, dual vanity, tile shower surround, and LVP flooring. Experience the allure of lakeside living where every day brings new adventures on the water. Incentives are available to utilize towards closing costs and/or rate buy down with the use of our preferred lender.
- Type:
- Single Family
- Sq.Ft.:
- n/a
- Status:
- NEW LISTING
- Beds:
- 4
- Lot size:
- 0.97 Acres
- Year built:
- 2023
- Baths:
- 3.00
- MLS#:
- 10306827
- Subdivision:
- Bryson Lake
ADDITIONAL INFORMATION
READY JULY! Welcome Home to Bryson Lake! The Rose, nestled vastly on .97-acre homesite, offers the epitome of lakeside living. This 4-bedroom, 3-bath plan boasts a guest bedroom and full bath on the main floor for added convenience. The open 2-story family room floods with natural sunlight, creating a warm and inviting atmosphere. The kitchen, complete with an island, granite countertops, tile kitchen backsplash, and stainless steel appliances, seamlessly connects to the family room, perfect for entertaining. Retreat to the spacious primary suite with its large walk-in closet and luxurious bath featuring granite countertops, dual vanity, tile shower surround, and LVP flooring. Experience the allure of lakeside living at Bryson Lake - where every day brings new adventures on the water. Incentives are available to utilize towards closing costs and/or rate buy down with the use of our preferred lender.
- Type:
- Single Family
- Sq.Ft.:
- n/a
- Status:
- NEW LISTING
- Beds:
- 4
- Lot size:
- 1.28 Acres
- Year built:
- 2023
- Baths:
- 3.00
- MLS#:
- 10306826
- Subdivision:
- Bryson Lake
ADDITIONAL INFORMATION
READY JULY! Discover the allure of lakeside living with the Adams plan, situated on a serene and expansive 1.28-acre homesite! Boasting 4 bedrooms and 2.5 baths, this home welcomes you with abundant natural light, distinct living and dining spaces. The kitchen features granite countertops, a tile kitchen backsplash, stainless steel appliances including a microwave, range, and dishwasher. Retreat to the spacious primary suite with its large walk-in closet and luxurious bath boasting granite countertops, dual vanity, tile shower surround, and LVP flooring. Immerse yourself in the endless possibilities of lakeside living, where every day offers new adventures on the water. Incentives are available to utilize towards closing costs and/or rate buy down with the use of our preferred lender.
- Type:
- Single Family
- Sq.Ft.:
- n/a
- Status:
- NEW LISTING
- Beds:
- 3
- Lot size:
- 0.59 Acres
- Year built:
- 2023
- Baths:
- 3.00
- MLS#:
- 10306825
- Subdivision:
- Bryson Lake
ADDITIONAL INFORMATION
READY JULY! Discover the allure of lakeside living with the Adams plan, nestled on a tranquil and expansive 0.59-acre homesite! Boasting 3 bedrooms, 2.5 baths, and a bonus room, this home welcomes you with abundant natural light and distinct living and dining spaces. The kitchen, featuring granite countertops, tile kitchen backsplash, and stainless steel appliances, is perfect for culinary adventures. Retreat to the spacious primary suite with its large walk-in closet and luxurious bath with granite countertops, dual vanity, tile shower surround, and LVP flooring. Immerse yourself in the endless possibilities of lakeside living, where every day offers new adventures on the water. Incentives are available to utilize towards closing costs and/or rate buy down with the use of our preferred lender.
- Type:
- Single Family
- Sq.Ft.:
- 2,060
- Status:
- NEW LISTING
- Beds:
- 4
- Lot size:
- 0.67 Acres
- Year built:
- 2002
- Baths:
- 3.00
- MLS#:
- 7393062
- Subdivision:
- Bentonville Estates
ADDITIONAL INFORMATION
Need a well maintained home with a lot of space? Call this one home today! Traditional 2 story home located on landscaped lot. Features include, Bermuda sodded front & back lawn, covered front porch, back deck, New roof around 2023, Almost New black stainless appliance package including range, dishwasher & microwave, great room with stone fireplace, hardwood floors through out, formal dining room, bright floor plan, open center island kitchen with breakfast area & tile back splash, 1/2 bath on main level located right off kitchen & great room, laundry room with plenty of storage, 2 car garage with garage door openers, upstairs you will find 3 spacious bedrooms with hardwood floors & 2 full bath. The huge master suite offers a sitting area, two walk in closets, double vanities, garden tub, separate shower, trey ceilings. On the lower level you will find a full finished lower level with a 4th bedroom/utility room/possible 5th bedroom/bonus room/media room/home office/ or a large game room. Do not miss this one.
- Type:
- Single Family
- Sq.Ft.:
- n/a
- Status:
- NEW LISTING
- Beds:
- 3
- Lot size:
- 1.12 Acres
- Year built:
- 2001
- Baths:
- 3.00
- MLS#:
- 10306562
- Subdivision:
- Canterbury Lane
ADDITIONAL INFORMATION
Welcome to your private oasis! This spacious home sits on over 1 acre of land, offering the perfect retreat for relaxation and tranquility. Step inside and be greeted by hardwood floors in the foyer, kitchen, and breakfast area. The kitchen boasts cherry cabinets and hardwood floors, creating a warm and inviting space for cooking and entertaining. The large family room features a fireplace, perfect for cozying up on chilly evenings. The oversized master suite is a true sanctuary, complete with a sitting area, his and her sinks, a garden tub, separate shower, and a walk-in closet. With a little bit of TLC, this home has endless potential to become your dream retreat. Don't miss out on this opportunity to make this house your home. Schedule a showing today and start envisioning your future in this beautiful property.
- Type:
- Townhouse
- Sq.Ft.:
- 1,300
- Status:
- Active
- Beds:
- 3
- Lot size:
- 0.06 Acres
- Year built:
- 1984
- Baths:
- 2.00
- MLS#:
- 10303548
ADDITIONAL INFORMATION
Remodeled 3 bedroom, 2 bath townhome conveniently located in culdesac just off new Highway 92 in downtown Douglasville. New paint, flooring, rear deck, HVAC, and vinyl windows. Brick front with vinyl siding and soffit for low maintenance
- Type:
- Single Family
- Sq.Ft.:
- n/a
- Status:
- Active
- Beds:
- 5
- Lot size:
- 1 Acres
- Year built:
- 2020
- Baths:
- 4.00
- MLS#:
- 10306917
- Subdivision:
- Na
ADDITIONAL INFORMATION
Welcome to your dream home! Step inside this stunning ranch- style residence and experience timeless elegance. The large, open living room features a cozy fireplace, perfect for family gatherings or quiet evenings in. The master suite on the main floor offers a comfortable space for your furniture, complemented by a beautiful spa bath, separate shower, and double vanity. Outdoor enthusiasts will absolutely love everything this property has to offer! Enjoy the soccer field, a basketball patio, a charming cabana, and a spacious 20x20 open porch perfect for relaxing. The installed street fence provides added privacy, and the water irrigation system ensures the grass stays lush and green. Best of all, there's no HOA! With its blend of charm, functionality, and ample space, this home is ready to welcome you. DonCOt miss the chance to make it yours!
- Type:
- Single Family
- Sq.Ft.:
- 3,355
- Status:
- Active
- Beds:
- 4
- Lot size:
- 10,687 Acres
- Year built:
- 2016
- Baths:
- 3.00
- MLS#:
- 10306149
- Subdivision:
- Braylen Manor
ADDITIONAL INFORMATION
This well-loved home is nestled in a friendly community just steps from downtown area of Douglasville, approximately 35 minutes to Hartsfield Airport and close proximity to Six Flags Over GA. Unwind and Entertain: The community boasts a sparkling pool - perfect for summer fun with friends and family. But when you crave a quieter moment, your wonderful backyard offers a peaceful retreat for cookouts and gatherings. Spacious Comfort Throughout: Inside, you'll find the perfect layout. The downstairs features a spacious family room, ideal for movie nights or game days. Need a dedicated work area? The formal living room can easily be transformed into a home office or whatever your lifestyle demands. The sprawling Owner's Suite is truly impressive and must be experienced. A Chef's Delight: The kitchen is a dream come true with ample countertops and a convenient island to prep and cook with ease. The generous pantry ensures all your culinary essentials can be neatly organized. Don't miss out! Schedule your showing today and see yourself living the good life in charming Douglasville!
- Type:
- Single Family
- Sq.Ft.:
- 2,084
- Status:
- Active
- Beds:
- 4
- Lot size:
- 0.46 Acres
- Year built:
- 1995
- Baths:
- 3.00
- MLS#:
- 10305878
- Subdivision:
- Abbington
ADDITIONAL INFORMATION
Welcome to your dream home in the coveted Abbington community! This stunning 4-bedroom, 3-bathroom residence offers a perfect blend of elegance and comfort. The kitchen is a chef's delight, featuring gleaming granite countertops, stainless steel appliances, and pristine white cabinets. Enjoy casual meals in the charming breakfast room or entertain guests in the separate formal dining room. The home boasts a spacious, fenced backyard with a deck, ideal for outdoor gatherings and relaxation. The inviting covered front porch adds to the home's curb appeal and provides a cozy spot for morning coffee. Inside, you'll find great natural lighting throughout, enhancing the warm and welcoming atmosphere. The basement includes a convenient boat door, offering ample storage and versatility. With a 2-car garage, parking is never an issue. Don't miss the opportunity to make this beautiful house your home! Some photos may be virtually staged.
Open House:
Sunday, 6/2 8:00-7:30PM
- Type:
- Single Family
- Sq.Ft.:
- 2,653
- Status:
- Active
- Beds:
- 6
- Lot size:
- 0.46 Acres
- Year built:
- 2001
- Baths:
- 3.00
- MLS#:
- 10305704
- Subdivision:
- Bramlett Towneship
ADDITIONAL INFORMATION
Welcome to a comfortable and stylish oasis, designed to impress. This welcoming home features a cozy fireplace in the main living area that complements the neutral color scheme, creating a warm ambiance. The primary bathroom offers elegant double sinks, a separate tub, and shower for a relaxing experience. The primary bedroom includes a spacious walk-in closet for ample storage. The kitchen is equipped with stainless steel appliances for preparing your favorite meals. Outside, enjoy the fenced-in backyard for privacy and security, along with a deck for relaxation or entertaining. The recent makeover, including fresh interior paint, adds a modern touch to this lovely home. Experience unmatched comfort and convenience in this carefully designed property, a residence you would be proud to home.
- Type:
- Single Family
- Sq.Ft.:
- 2,220
- Status:
- Active
- Beds:
- 4
- Lot size:
- 0.37 Acres
- Year built:
- 2005
- Baths:
- 3.00
- MLS#:
- 10304011
- Subdivision:
- Maroney Mill Acres
ADDITIONAL INFORMATION
The perfect property does exist! This 4 bedroom 2 1/2 bathroom and 2 car garage home needs YOU! Come by and see the EV charger and tankless water heater included with the property, for yourself. Priced to sale, this move in ready property comes with a peaceful lake view just steps behind. The coordinating storage sheds holds all your needs safely. We're ready for your offers.

The data relating to real estate for sale on this web site comes in part from the Broker Reciprocity Program of Georgia MLS. Real estate listings held by brokerage firms other than this broker are marked with the Broker Reciprocity logo and detailed information about them includes the name of the listing brokers. The broker providing this data believes it to be correct but advises interested parties to confirm them before relying on them in a purchase decision. Copyright 2024 Georgia MLS. All rights reserved.
Price and Tax History when not sourced from FMLS are provided by public records. Mortgage Rates provided by Greenlight Mortgage. School information provided by GreatSchools.org. Drive Times provided by INRIX. Walk Scores provided by Walk Score®. Area Statistics provided by Sperling’s Best Places.
For technical issues regarding this website and/or listing search engine, please contact Xome Tech Support at 844-400-9663 or email us at xomeconcierge@xome.com.
License # 367751 Xome Inc. License # 65656
AndreaD.Conner@xome.com 844-400-XOME (9663)
750 Highway 121 Bypass, Ste 100, Lewisville, TX 75067
Information is deemed reliable but is not guaranteed.
Douglasville Real Estate
The median home value in Douglasville, GA is $161,000. This is higher than the county median home value of $160,800. The national median home value is $219,700. The average price of homes sold in Douglasville, GA is $161,000. Approximately 39.87% of Douglasville homes are owned, compared to 52.67% rented, while 7.46% are vacant. Douglasville real estate listings include condos, townhomes, and single family homes for sale. Commercial properties are also available. If you see a property you’re interested in, contact a Douglasville real estate agent to arrange a tour today!
Douglasville, Georgia 30134 has a population of 32,768. Douglasville 30134 is more family-centric than the surrounding county with 33.5% of the households containing married families with children. The county average for households married with children is 32.01%.
The median household income in Douglasville, Georgia 30134 is $51,039. The median household income for the surrounding county is $59,333 compared to the national median of $57,652. The median age of people living in Douglasville 30134 is 33.9 years.
Douglasville Weather
The average high temperature in July is 87.2 degrees, with an average low temperature in January of 30.8 degrees. The average rainfall is approximately 51.7 inches per year, with 1.1 inches of snow per year.

