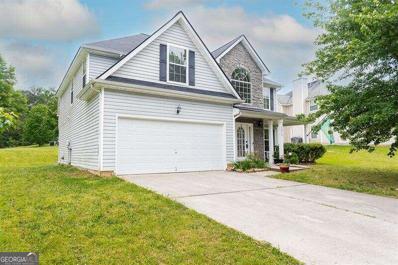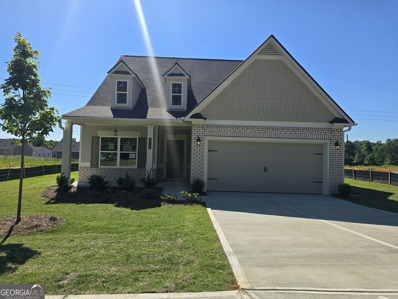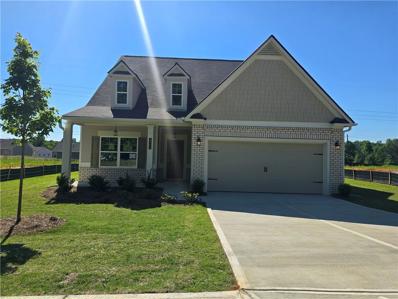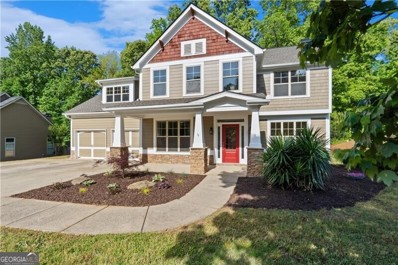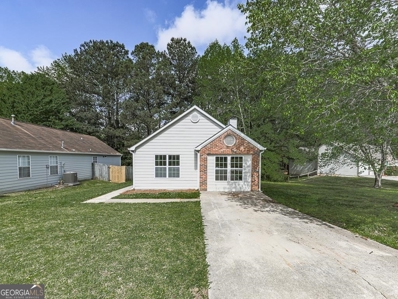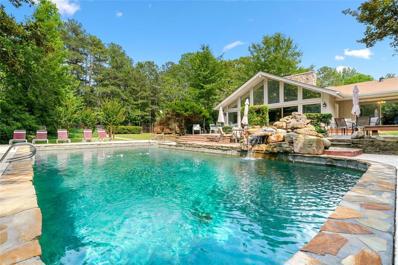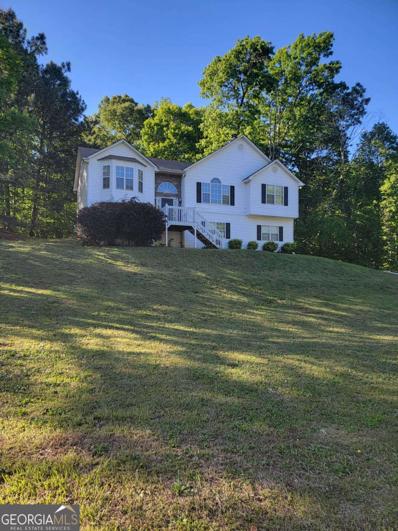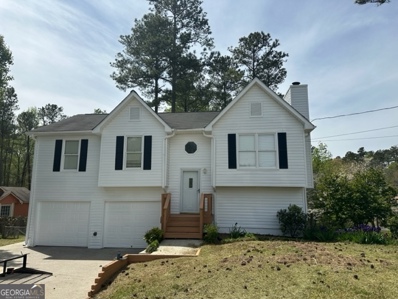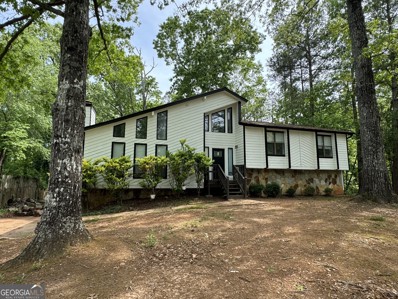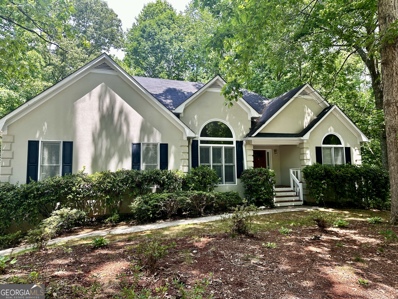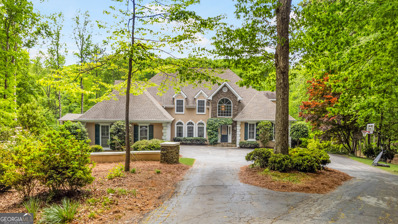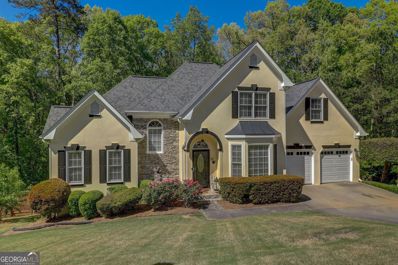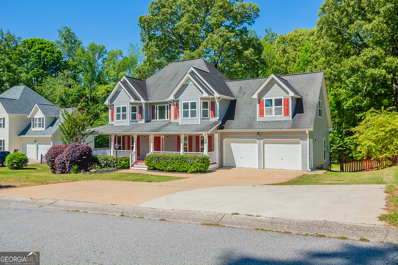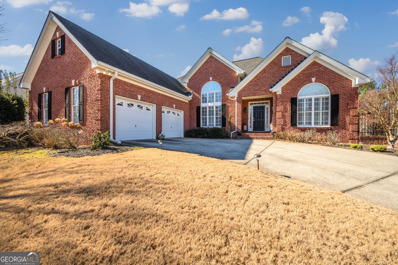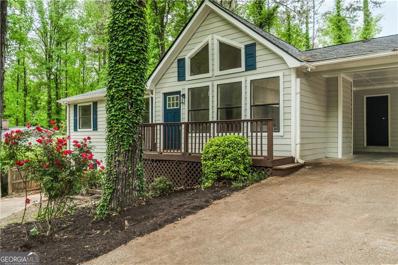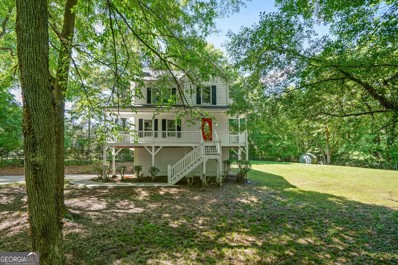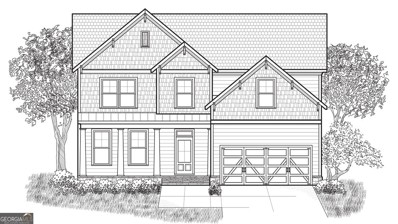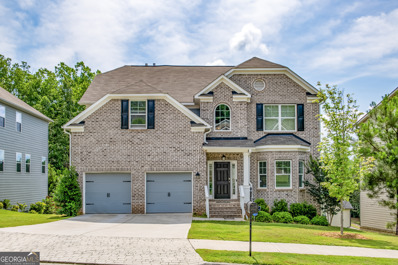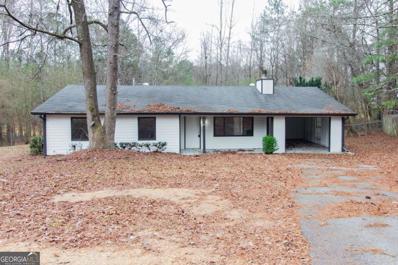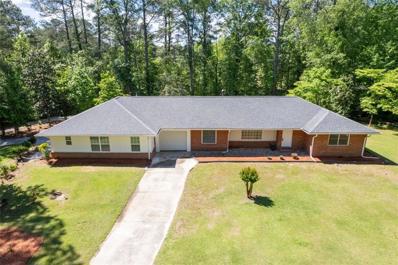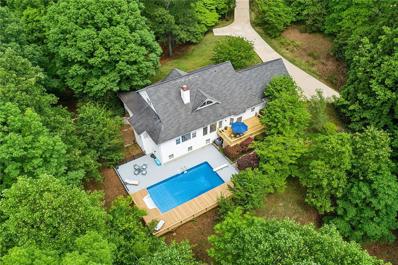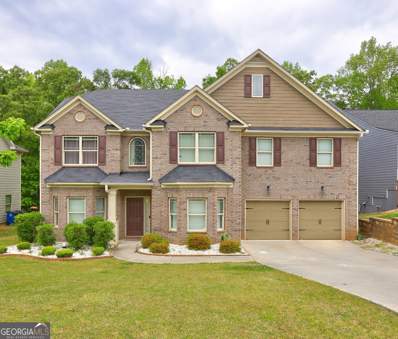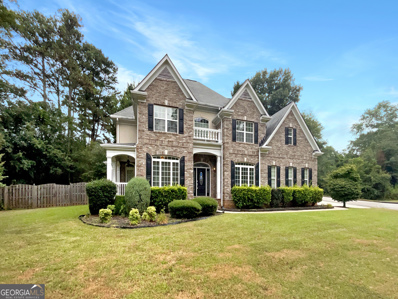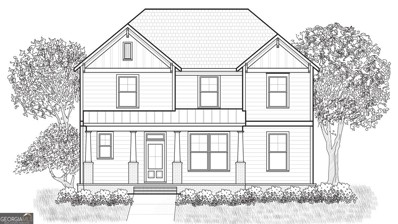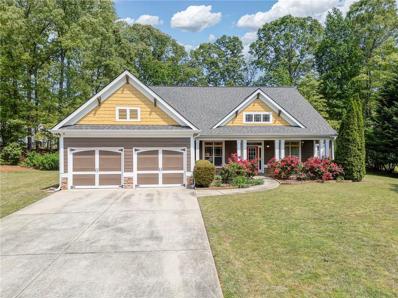Douglasville GA Homes for Sale
- Type:
- Single Family
- Sq.Ft.:
- n/a
- Status:
- Active
- Beds:
- 4
- Lot size:
- 0.2 Acres
- Year built:
- 2006
- Baths:
- 3.00
- MLS#:
- 10294117
- Subdivision:
- Hampton Chase
ADDITIONAL INFORMATION
Come Immerse Yourself in this Elegant Brick Front Home that has Incredible Upgrades and a Multitude of Features that offer a Perfect Blend of Comfort and Versatility. The Two Story Foyer will Welcome you Inside to this Spectacular Floor Plan That Exudes Ambiance Throughout. The Warmth of the Rooms were created by a Professional Interior Designer. Open Kitchen and Eating Nook Provides a Fabulous Setting for Entertaining and Family Gatherings. Lots of Countertops and Cabinets for Storage. Energy Star SS Appliances. Need More Space? Enjoy this Super Size Great Room with a Fireplace While Overlooking the Lovely Backyard. Sleep Well in the Oversized Master Suite with a Separate Sitting Area. Be Mesmerized by the Custom Designer Walk-in Closet to Organize All of Your Belongings with a Gorgeous Sliding Barn Door. Trey Ceilings. Bright & Delightful Double Vanity Bathroom. Garden Tub. Separate Shower. The Size of the Secondary Bedrooms with Walk-In Closet, Cathedral & Trey Ceilings will Not Disappoint You. The Formal Dining Room is Separated By These Incredible Stunning Barn Doors to the Cozy Living Room. Upstair Loft on the Main Landing. Laundry Room with Shelving. Exotic Light Fixtures. New Flooring. Virtually New Roof and HVAC. Exquisite Crown Molding & Detailed Interior Trim Throughout. Designer Paint. Excessive Amount of Windows That Allow for Copious Natural Light. Covered Front Porch. 2 Car Garage & Lots of Space for More. Larger Home in the Neighborhood. Your Buyer Will Fall in Love with this Meticulously Well Maintained Home.
- Type:
- Single Family
- Sq.Ft.:
- 2,366
- Status:
- Active
- Beds:
- 4
- Year built:
- 2024
- Baths:
- 3.00
- MLS#:
- 10294130
- Subdivision:
- The Reserve At Chapel Hill
ADDITIONAL INFORMATION
PRICE IMPROVEMENT - Lot 33 - Move-In Ready. The Cambridge II floor plan featuring the Owner's Suite on Main, by Kerley Family Homes. This home features a Foyer that leads to the Dining Room with a beautiful wainscoting. The Kitchen has granite counters, recessed can lights, and open view to the Family Room and the covered patio. The owner's suite is spacious and the ensuite bathroom has dual vanities and a private toilet area. On the upper level, there are two additional bedrooms. This community offers easy access to Arbor Place Mall, Douglasville Shopping and Entertainment, and I-20. We include with each home a builder's warranty and the installation of the in-wall Pestban system. Receive $12,500 in incentives when using our preferred lender, KFH Mortgage.
- Type:
- Single Family
- Sq.Ft.:
- 2,366
- Status:
- Active
- Beds:
- 3
- Year built:
- 2024
- Baths:
- 3.00
- MLS#:
- 7382017
- Subdivision:
- The Reserve at Chapel Hill - Phase II
ADDITIONAL INFORMATION
PRICE IMPROVEMENT - Lot 33 - Move-In Ready. The Cambridge II floor plan featuring the Owner's Suite on Main, by Kerley Family Homes. This home features a Foyer that leads to the Dining Room with a beautiful wainscoting. The Kitchen has granite counters, recessed can lights, and open view to the Family Room and the covered patio. The owner's suite is spacious and the ensuite bathroom has dual vanities and a private toilet area. On the upper level, there are two additional bedrooms. This community offers easy access to Arbor Place Mall, Douglasville Shopping and Entertainment, and I-20. We include with each home a builder's warranty and the installation of the in-wall Pestban system. Receive $12,500 in incentives when using our preferred lender, KFH Mortgage.
- Type:
- Single Family
- Sq.Ft.:
- 2,919
- Status:
- Active
- Beds:
- 5
- Lot size:
- 0.46 Acres
- Year built:
- 2005
- Baths:
- 3.00
- MLS#:
- 10293915
- Subdivision:
- Sweetwater Bridge
ADDITIONAL INFORMATION
Welcome to an inviting, beautiful home in a great location! Freshly painted interior and exterior. Move-in ready - just waiting for new owners. New carpet recently installed, and a new 50 yr. roof was installed in Oct. 2023. Pleasant, delightful kitchen w/ stainless steel appliances, breakfast bar, & eat-in area which flows to a spacious family room w/ gas fireplace for entertaining with ease. A guest room w/ full bath is conveniently located on the main level as well as a separate dining room and office/flex room. The second level boasts an oversized sun filled Primary Suite. The private en-suite bathroom features a separate shower, whirlpool tub, double sinks, vaulted ceiling, and large walk-in closet. Also on the second level are 3 bedrooms (one extra large) and one bath. Relax on the backyard patio with plenty of yard for entertaining and outdoor activities. The front yard has been newly landscaped! Close to shopping, schools, restaurants, parks, and major highways. Schedule a showing today!
- Type:
- Single Family
- Sq.Ft.:
- 1,227
- Status:
- Active
- Beds:
- 4
- Lot size:
- 0.21 Acres
- Year built:
- 1992
- Baths:
- 2.00
- MLS#:
- 20179622
- Subdivision:
- Brookfield Village
ADDITIONAL INFORMATION
Seller will pay Buyer Closing Costs. TOTALLY RENOVATED 4 Bedroom, 2 Bath Home. Beautiful features throughout - This one you will have to see! Hardwood floors, spacious fireside family room with vaulted ceiling open to dining area, bright, white kitchen with stainless steel appliances and breakfast area with access to back deck. Large owner's suite with updated private bath. 3 additional great sized secondary bedrooms-perfect for family, guests or a home office. Enjoy the outdoors on the back deck overlooking wooded backyard. Plenty of parking in the driveway. You do not want to miss this one!
- Type:
- Single Family
- Sq.Ft.:
- 4,310
- Status:
- Active
- Beds:
- 4
- Lot size:
- 10.41 Acres
- Year built:
- 1970
- Baths:
- 4.00
- MLS#:
- 7381429
ADDITIONAL INFORMATION
A True Investment Gem - Exquisite Primary or Vacation Home Rental - Beautiful Ranch-style home w/ 4 bedrooms, 4 bathrooms, numerous upgrades, including hardwood floors throughout, large sunroom, spacious Secondary rooms, Deluxe Master suite & Renovated bathrooms. Home features not one, but 3 cozy fireplaces, as well as a spacious Game room w/ a pool table, foosball table, and a checker table for entertainment. Open kitchen has a Family room has a stunning stone fireplace & lots of windows that allow natural light to fill the space. The property sits on a sprawling 8.4 + 2.01 total of 10.41 acres and has a Luxurious Oasis Backyard with a Gorgeous stone waterfall which flows gently into a Heated pool that's perfect for year-round swimming creating a tranquil atmosphere. In addition, the backyard features lovely pavers, adding to the overall elegance of this stunning home. For those who love to stay active, the backyard also features a tennis court, perfect for a friendly game with friends and family.
- Type:
- Single Family
- Sq.Ft.:
- n/a
- Status:
- Active
- Beds:
- 3
- Lot size:
- 0.64 Acres
- Year built:
- 1999
- Baths:
- 2.00
- MLS#:
- 10294384
- Subdivision:
- Aspen Woods
ADDITIONAL INFORMATION
Homes in this community do not come on the market often so here is your chance! This split level home gracefully sits on 0.64 acres lot (per tax records) and it is just gorgeous. Home offers 3 bedrooms and 2 full bathrooms, hardwoods, spacious owner's suite with vaulted ceilings, double vanity and separate shower with a soaking tub. Two secondary bedrooms are also spacious and share one bathroom; Open family/living room with fireplace and overlooking beautiful kitchen with white cabinets, white quartz counter tops and SS appliances; deck on the back of home and 2 car garage. $177.50 (plus sales tax, where applicable) Pyramid Platform Technology Fee will be paid from the Listing Broker commission at closing. $177.50 (plus sales tax, where applicable) Offer Management Fee will be paid from Buyer's Broker commission at closing. Offers must be submitted through Propoffers website. No blind offers, Sold AS-IS, NO SDS, - Subject to seller addendum - For financed offers EMD to be 1% or $1000 whichever is greater. - All offers are subject to OFAC clearance.
- Type:
- Single Family
- Sq.Ft.:
- 2,120
- Status:
- Active
- Beds:
- 3
- Lot size:
- 0.49 Acres
- Year built:
- 1996
- Baths:
- 3.00
- MLS#:
- 10292632
- Subdivision:
- Winfield Place
ADDITIONAL INFORMATION
Welcome Home! This lovely 3 bedroom, 2 1/2 bath,features a great room with a gas starter fireplace, a kitchen with breakfast nook and bar, that opens up to a massive deck ; the lower level, includes a laundry room, an extra large bonus room or entertainment room with a frig. and a bar privately located downstairs with a private entrance as; could easily be an extra bedroom!This home has been completely renovated with new paint inside and out ,and new hot water heater, new flooring too! It also has a gorgeous deck, 2car garage, and a beautifully landscaped front and back yards. No HOA fees either! Don't miss out on this great opportunity! Bring us an offer, this beautiful home won't last long! Buyers agents call Cindy(678)-910-9578 for the code to the front door!
- Type:
- Single Family
- Sq.Ft.:
- 2,716
- Status:
- Active
- Beds:
- 4
- Lot size:
- 0.45 Acres
- Year built:
- 1981
- Baths:
- 3.00
- MLS#:
- 10292845
- Subdivision:
- Creekwood Village
ADDITIONAL INFORMATION
Welcome To Your Spacious And Inviting Three-Bedroom, 2 1/2 Bath Home Nestled In A Sought-After Neighborhood. This Charming Residence Boasts A Thoughtfully Designed Floorplan, Featuring A Formal Living Room, Dining Room, And A Sunlit Kitchen Perfect For Culinary Delights. Upstairs, Discover A Versatile Three-Bedroom Loft, Ideal For Work Or Play. Retreat To The Luxurious Master Suite Complete With A Relaxing Whirlpool Tub. The Basement Offers Endless Possibilities For Customization. Outside, Enjoy The Generous Corner Lot With Proximity To Community Amenities Including A Pool. Freshened up landscape, New countertops being installed. Don't Miss This Opportunity To Join A Vibrant And Welcoming Community!
- Type:
- Single Family
- Sq.Ft.:
- 1,782
- Status:
- Active
- Beds:
- 3
- Lot size:
- 0.51 Acres
- Year built:
- 1996
- Baths:
- 2.00
- MLS#:
- 10286389
- Subdivision:
- Abbington
ADDITIONAL INFORMATION
A 3-bedroom, 2-bath ranch-style home offers spacious living and a comfortable layout, especially with a roommate floor plan. This allows for privacy and separation between bedrooms, making it ideal for families or housemates. New Flooring: The new luxury vinyl tile (LVT) floors throughout the home add a modern touch and are a popular choice due to their durability, ease of maintenance, and stylish appearance. The stucco exterior not only provides a unique and attractive look but also offers great insulation and is low maintenance. The home has wooden plantation shutters that offer low maintenance. An unfinished basement offers potential for future expansion, customization, or additional storage space. This is a valuable feature for any homeowner. A private backyard is perfect for relaxing outdoors, gardening, or entertaining guests
$1,349,000
4607 Chapel Hill Road Douglasville, GA 30135
- Type:
- Single Family
- Sq.Ft.:
- 5,597
- Status:
- Active
- Beds:
- 5
- Lot size:
- 29.44 Acres
- Year built:
- 1989
- Baths:
- 6.00
- MLS#:
- 10291577
- Subdivision:
- None
ADDITIONAL INFORMATION
Waterfront Retreat with Stunning Views - Just 20 Minutes from the Airport! Discover your own private paradise designed for outdoor enthusiasts and those seeking a secluded escape into nature. Situated in the tranquil landscapes of Douglasville, this expansive estate spans 29.44 acres, offering a variety of opportunities to enjoy the outdoors. Wander through the hand-manicured trails perfect for horseback riding, ATV adventures, or leisurely strolls. Cast your line in the 4-acre stocked pond or take a serene paddle in the provided canoe. Experience the thrill of hunting, forage for wild edible mushrooms, or simply relax and soak in the natural beauty. The property is also a prime spot for future expansion. The estate boasts an oversized 2-car garage and a separate 1,800 sq ft 3-car garage, fully equipped with heating, air conditioning, and a bathroom, ideal for transforming into a luxurious rental unit, a high-end vehicle storage, or even a small business space. Retreat to the spacious 5,597 sq ft main residence, which features a main-floor master suite with luxurious touches such as heated floors, three walk-in closets, and a soaking tub with a sweeping bay window. Relax on the screened-in deck with panoramic views or unwind by one of the two gas fireplaces inside. Host gatherings with ease, whether in the elegantly designed interior or outside by the newly updated saltwater heated pool with spectacular views. The pool area includes a pool house with a sauna and a full bath, enhancing the resort-like atmosphere. High-tech security features, including an automated gate and discreet surveillance cameras, ensure privacy and peace of mind. The property's location provides a perfect blend of seclusion and convenience, offering the tranquility of nature without compromising accessibility.
- Type:
- Single Family
- Sq.Ft.:
- 3,300
- Status:
- Active
- Beds:
- 5
- Lot size:
- 0.34 Acres
- Year built:
- 1997
- Baths:
- 4.00
- MLS#:
- 10291633
- Subdivision:
- Chapel Hill
ADDITIONAL INFORMATION
Welcome to the prestigious Chapel Hills golf course Community! This highly sought after property sits on a private cul-de-sac overlooking the 11th green with direct access to the golf course and country club. With a freshly painted exterior and renovated interior, you will feel the elegance of this home as soon as you enter the two story foyer. Beautifully maintained hardwood floors will lead you into the 2 story fireside family room with vaulted ceiling. The kitchen is complete with granite countertops, stainless steel appliances and a large breakfast area overlooking the private fenced backyard which is perfect for the garden enthusiast. The large primary suite is located on the main floor and boasts an ensuite bath with tile floors, separate garden tub, a beautifully renovated shower, double vanities, and a large walk in closet. Upstairs you will find 3 spacious bedrooms complete with a full bathroom. The finished basement is fully redone with carpet and LVP flooring and includes a living room, a bar and fridge, a bedroom, full bath, a theater and an additional entertainment room. The downstairs door will take you to the fully enclosed and renovated back porch which sits directly underneath the large deck with serene views of the golf course.
- Type:
- Single Family
- Sq.Ft.:
- 2,842
- Status:
- Active
- Beds:
- 4
- Lot size:
- 0.46 Acres
- Year built:
- 2000
- Baths:
- 3.00
- MLS#:
- 10291842
- Subdivision:
- Heritage
ADDITIONAL INFORMATION
Gorgeous renovated 4/2.5 traditional home. Nice sized living spaces, large kitchen with center island, and room to grow in the full basement. Home has been beautifully updated and includes a brand NEW HVAC system! The deck overlooks an oversized backyard, but the extended front porch makes this house special! Don't miss this one!
- Type:
- Single Family
- Sq.Ft.:
- 1,976
- Status:
- Active
- Beds:
- 3
- Lot size:
- 1 Acres
- Year built:
- 2001
- Baths:
- 3.00
- MLS#:
- 10291670
- Subdivision:
- The Plantations At Dorsey Shoals
ADDITIONAL INFORMATION
Welcome Home. The wait is Over! This amazing ranch home in the well sought-after Plantation at Dorset Shoals is here. Immaculate 3 side brick ranch home on a full unfinished basement will not last long. This 3 bed 2 bath boasts new lighting, carpet, lights, hardwoods, and tile flooring throughout. Chef's kitchen with granite counter tops and tile backslash is simply beautiful. Owner's suite on the main with tray ceiling, A newly installed Avalon-shaped saltwater pool is the oasis you been waiting on. Live completely in privacy in the beautiful professionally landscaped 1-acre lot situated in a private cul-de dac. Fully fenced in backyard, that is an entertainer's dream. Full unfinished basement with finished bath presents so many opportunities. A true must see!!
- Type:
- Single Family
- Sq.Ft.:
- 2,062
- Status:
- Active
- Beds:
- 3
- Lot size:
- 0.46 Acres
- Year built:
- 1977
- Baths:
- 2.00
- MLS#:
- 10291335
- Subdivision:
- Orchard Point
ADDITIONAL INFORMATION
This renovated contemporary ranch is located on a large lot near Chapel Hill in Douglasville! As you step inside, you're greeted with ample natural light coming through large windows in the front and back of the house. As you enter the spacious galley kitchen, you will notice brand new LG stainless steel appliances, beautiful quartz countertops, with plenty of cabinet space. Past the kitchen you will find the laundry room with additional cabinetry that can be used as storage for a pantry as well as use for laundry items. Heading towards the hallway, you will find three bedrooms, including a luxurious master suite with a walk-in shower, and an updated guest bathroom. Downstairs, you'll find a finished partial basement, providing additional living space or recreational area, complete with a large storage room for all your organizational needs. Once outside, you are surrounded by a large newly fenced-in backyard with space for plenty of entertainment. Don't miss out on the opportunity to make this property your new home sweet home!
- Type:
- Single Family
- Sq.Ft.:
- 2,114
- Status:
- Active
- Beds:
- 3
- Lot size:
- 1 Acres
- Year built:
- 1996
- Baths:
- 3.00
- MLS#:
- 10291206
- Subdivision:
- Brookfield
ADDITIONAL INFORMATION
Agents home qualifies for a 100% Conventional loan with preferred lender Justine Harper with Americus Mortgage professionals 770 318 9489. This house is sitting on a stunning acre lot. It's spacious, private, tranquil. Home has been renovated and shows beautifully. Disclosure and Legal description are in FMLS docs. Seller has never lived in the property so minimal disclosure is provided. Campbell and Brannon West Cobb 678- 819- 5476 to be the closing attorney. Send offers with lenders letter in ONE pdf. Call or text Terry with questions 770 883 8488.
- Type:
- Single Family
- Sq.Ft.:
- 2,912
- Status:
- Active
- Beds:
- 4
- Lot size:
- 0.02 Acres
- Year built:
- 2024
- Baths:
- 3.00
- MLS#:
- 10290758
- Subdivision:
- Tributary
ADDITIONAL INFORMATION
This Brookwood floorplan home in Tributary Village offers 4-bedrooms and 3-bathrooms. The kitchen features white cabinets, quartz countertops, double ovens, and gas-stove top burners. Family room has a hearth slated fireplace. All the main common areas boast RevWood flooring. All bathrooms and the laundry room are tiled. Coffered ceilings in the dining area. 4-inch crown molding in the kitchen, dining room, flex room, and family room. Bonus media room upstairs for everyone to enjoy! Smart Home technology included. Photos for illustration purposes only- not of actual home.
- Type:
- Single Family
- Sq.Ft.:
- 3,226
- Status:
- Active
- Beds:
- 4
- Lot size:
- 0.23 Acres
- Year built:
- 2020
- Baths:
- 4.00
- MLS#:
- 10290872
- Subdivision:
- Palmer Falls
ADDITIONAL INFORMATION
open concept living w/a 2-story Foyer leading to a large Dining Rm w/bay window & coffered ceiling. The eat-in kitchen has granite counters, pantry, island w/seating, double oven w/cooktop, & full view to the Family Rm w/Fireplace. On the upper level is the large Master Suite & 3 additional bedrooms that are generously sized. This home is has a full basement. in-wall Pestban system. a WiFi-ready powerhouse. network foundation ready to connect all the technology you could dream of - including sensors, personal devices, and entertainment galore. Tech-savvy home buyers love that the standard package includes a dual-band, wireless Luxul gigabit router and a second floor wireless access point pre-wire location. The Alexander plan
- Type:
- Single Family
- Sq.Ft.:
- 2,038
- Status:
- Active
- Beds:
- 4
- Lot size:
- 0.99 Acres
- Year built:
- 1981
- Baths:
- 3.00
- MLS#:
- 10290905
- Subdivision:
- Weatherstone Ph 2
ADDITIONAL INFORMATION
Nestled on the serene shores of Lake Monroe, this exquisite property at 3436 Lake Monroe offers a perfect blend of modern luxury and natural beauty. The expansive windows bathe the interior in natural light, providing breathtaking views. With meticulously crafted details, the home boasts spacious living areas, a gourmet kitchen, and indulgent bedrooms. The outdoor spaces are equally impressive, featuring a private dock, lush landscaping, and a patio for entertaining while enjoying the picturesque surroundings. This residence is not just a home; it's a haven where tranquility meets sophistication. Experience lakeside living at its finest with 3436 Lake Monroe.
- Type:
- Single Family
- Sq.Ft.:
- 2,707
- Status:
- Active
- Beds:
- 4
- Lot size:
- 2.05 Acres
- Year built:
- 1953
- Baths:
- 2.00
- MLS#:
- 7376799
- Subdivision:
- N/A
ADDITIONAL INFORMATION
Investment opportunity with endless potential! It can work as an investment Duplex, or live in one side and rent the other out! Alternatively, do you have family who wants to live close but needs a separate space? This move in ready, sprawling ranch home has two bedrooms on each side, one bath each side and a kitchen on each side, laundry on each side and is divided by a single car oversized garage. You could easily turn the garage into a 5th bedroom or keep it as is and use as a mother in-law suite or rent the other side as an apartment. Roof is only 2 years old, HVACs and water heaters are 2-5 years old! There is over 2 acres total with the potential of adding another home on the property. Great for families or tenants who have multiple vehicles, work vehicles/trucks/trailers or recreational vehicles! Close to downtown Douglasville, property is on sewer (not septic!). This property is walking distance to historical downtown Douglasville, which offers entertainment, dining, shopping, Graystone Amphitheater, and a park. Around the corner is Douglasville Cultural Art Center. Only minutes from I-20 and 30 minutes from Atlanta!
- Type:
- Single Family
- Sq.Ft.:
- 4,147
- Status:
- Active
- Beds:
- 4
- Lot size:
- 5 Acres
- Year built:
- 1997
- Baths:
- 4.00
- MLS#:
- 7379077
- Subdivision:
- Lazy Acres
ADDITIONAL INFORMATION
Nestled within a serene enclave of expansive 5-acre homesites, discover this enchanting Country-style home that has been thoughtfully updated to elevate your living experience. Complete with a sparkling, newly lined swimming pool surrounded by expansive new decking, step into a world of tranquility where the hustle and bustle of daily life fades away. As you approach, be greeted by a charming full-width rocking chair front porch, inviting you to sit and soak in the peaceful surroundings. The allure continues as you enter through the door, greeted by the warm embrace of a soaring 2-story family room, framed by majestic wooded views. Prepare to be captivated by the heart of the home—the fully renovated kitchen, seamlessly flowing into an adjacent casual dining area, offering vistas of your own private paradise. Imagine mornings spent sipping coffee on your brand-new deck, overlooking the glistening swimming pool, beckoning you to unwind and rejuvenate. While still on the main level, retreat to the primary suite, a haven of relaxation boasting a luxurious soaking tub, a double-vanity, and a custom Elfa closet system, ensuring both comfort and style. Accommodate guests or craft your ideal home office in the conveniently located second bedroom and full bath on the main level. Venture upstairs to discover two additional bedrooms, another full bathroom, and a sprawling bonus room, offering endless possibilities for recreation and leisure. Need more space? The expansive finished basement awaits, offering an oversized bonus/rec room, a full bathroom, a private flex space, and a convenient kitchenette. Beyond the boundaries of your retreat, embrace the convenience of being mere minutes away from major shopping centers, while still enjoying the seclusion and privacy of your sanctuary. Explore the wonders of Boundary Waters Park, spanning 492 acres of recreational bliss for all ages, or embark on adventures along the Chattahoochee River, just a stone's throw away. Not just a home, but an investment in lifestyle and potential. Douglasville and Douglas County are burgeoning hubs for production and movie studios, promising growth and appreciation for years to come. Don't let this opportunity slip away—schedule your visit today and make this exquisite residence your own piece of paradise. Your dream home awaits!
- Type:
- Single Family
- Sq.Ft.:
- 3,543
- Status:
- Active
- Beds:
- 5
- Lot size:
- 0.22 Acres
- Year built:
- 2016
- Baths:
- 4.00
- MLS#:
- 10289648
- Subdivision:
- Villages At Brookmont
ADDITIONAL INFORMATION
Stunning home located in a great area. Layout displays quality and flows effortlessly. Designer kitchen that features modern finishes, chefs set up for the one who loves to cook. Grand two-story great room with fireplace overlooked by cat-walk. Main level features a large guest suite with a full bath. Beautiful Dining and family room. Second level features a luxurious owners suite, space was created to hold you there for long periods once entered. Huge his and hers closets. Three additional large bedrooms with two full baths. Let's not forget the private backyard where you can relax after a long and enjoy a glass of tea with family and friends. This home is a must see! 5 miles away from Arbor Place Mall, a premier shopping and entertainment destination. Plus, for travelers, Harts field-Jackson Atlanta International Airport is 15-20 minutes away, ensuring easy access to the world. Don't miss the opportunity to make this house your own.
- Type:
- Single Family
- Sq.Ft.:
- 4,421
- Status:
- Active
- Beds:
- 4
- Lot size:
- 0.58 Acres
- Year built:
- 2004
- Baths:
- 4.00
- MLS#:
- 10289825
- Subdivision:
- CROWLEY HEIGHTS
ADDITIONAL INFORMATION
Welcome to your new dream home brought to life by exquisite features. Upon entering, you'll notice the inviting ambiance of a warm and cozy fireplace, perfect for creating memorable moments. The kitchen, equipped with all stainless steel appliances, boasts an attractive accent backsplash that perfectly pairs with the ample workspace on the kitchen island. Preparing meals here would certainly be a delightful task. Relish in the unparalleled luxury provided by the primary bathroom, which includes not only double sinks but also distinct areas for both a tub and a shower. This prominence on space and convenience creates an ultimate retreat where you can enjoy a soothing soak or a refreshing shower at your leisure.This property combines practicality and style, making it a perfect place to create cherished memories. End your search now, as this perfectly maintained property surely won't last long on the market.
- Type:
- Single Family
- Sq.Ft.:
- 2,435
- Status:
- Active
- Beds:
- 4
- Lot size:
- 0.8 Acres
- Year built:
- 2024
- Baths:
- 3.00
- MLS#:
- 10289785
- Subdivision:
- Tributary
ADDITIONAL INFORMATION
Stunning, craftsman style Carroll floorplan home with large front porch and rear entry garage. Located in Tributary, a community offering resort style amenities including 3 pools, putting green, playgrounds, dog parks, recently renovated gym, and an activity director for yearly events. This open concept home boasts beautiful 42" cabinets, generous size island, double oven, and 4 burner gas cooktop. Hardwood flooring throughout main. Primary suite with a sitting room on second level. Photos for illustration purposes only- not of actual home.
$385,000
90 Julia Way Douglasville, GA 30134
- Type:
- Single Family
- Sq.Ft.:
- 2,435
- Status:
- Active
- Beds:
- 4
- Lot size:
- 0.47 Acres
- Year built:
- 2006
- Baths:
- 4.00
- MLS#:
- 7378100
- Subdivision:
- SweetWater Bridge
ADDITIONAL INFORMATION
Welcome to 90 Julia Way, nestled in the heart of Douglasville, GA. This Dynamic 4 bed 3 1/2 bath Stepless Ranch offers open space while maintaining its intimate qualities, making it an ideal family home! When you first step in you'll discover a warm and inviting interior with brand-new carpet and paint throughout the home, adorned with modern finishes and thoughtful touches throughout. The spacious living area boasts plenty of natural light and plenty of space to entertain or just simply relax. The well-appointed kitchen is an absolute delight, featuring sleek countertops, stylish cabinetry, and state-of-the-art appliances that keep you fully prepared for any meal preparations at any time of the day. The tranquil master suite is where peace and relaxation await. Possessing generous proportions and an en-suite bathroom, this private oasis provides the perfect sanctuary to unwind after a long day. An Upstairs bedroom that is somewhat separated from the rest of the house also holds convenient living with its full bathroom and open bedroom. On the main level, you will also find 2 more well-sized bedrooms perfect to accommodate kiddos or adults. Outside, the expansive backyard beckons for outdoor gatherings, offering plenty of space for recreation and leisure activities. Whether you're hosting a Hangout with friends or if you just want to unwind under the stars, this outdoor haven is sure to delight you. Conveniently located in a family-friendly neighborhood, 90 Julia Way offers easy access to a wealth of amenities, including shopping, dining, parks, and top-rated schools. Commuters will appreciate the close proximity to major highways, providing seamless travel to Atlanta and beyond. DON'T miss your chance to make this lovely home yours. Schedule your showing today and experience the epitome of fruitful living at 90 Julia Way, Douglasville, GA.

The data relating to real estate for sale on this web site comes in part from the Broker Reciprocity Program of Georgia MLS. Real estate listings held by brokerage firms other than this broker are marked with the Broker Reciprocity logo and detailed information about them includes the name of the listing brokers. The broker providing this data believes it to be correct but advises interested parties to confirm them before relying on them in a purchase decision. Copyright 2024 Georgia MLS. All rights reserved.
Price and Tax History when not sourced from FMLS are provided by public records. Mortgage Rates provided by Greenlight Mortgage. School information provided by GreatSchools.org. Drive Times provided by INRIX. Walk Scores provided by Walk Score®. Area Statistics provided by Sperling’s Best Places.
For technical issues regarding this website and/or listing search engine, please contact Xome Tech Support at 844-400-9663 or email us at xomeconcierge@xome.com.
License # 367751 Xome Inc. License # 65656
AndreaD.Conner@xome.com 844-400-XOME (9663)
750 Highway 121 Bypass, Ste 100, Lewisville, TX 75067
Information is deemed reliable but is not guaranteed.
Douglasville Real Estate
The median home value in Douglasville, GA is $323,500. This is higher than the county median home value of $160,800. The national median home value is $219,700. The average price of homes sold in Douglasville, GA is $323,500. Approximately 59.61% of Douglasville homes are owned, compared to 32.41% rented, while 7.98% are vacant. Douglasville real estate listings include condos, townhomes, and single family homes for sale. Commercial properties are also available. If you see a property you’re interested in, contact a Douglasville real estate agent to arrange a tour today!
Douglasville, Georgia has a population of 32,768. Douglasville is less family-centric than the surrounding county with 27.77% of the households containing married families with children. The county average for households married with children is 32.01%.
The median household income in Douglasville, Georgia is $51,039. The median household income for the surrounding county is $59,333 compared to the national median of $57,652. The median age of people living in Douglasville is 33.9 years.
Douglasville Weather
The average high temperature in July is 87.2 degrees, with an average low temperature in January of 30.8 degrees. The average rainfall is approximately 51.7 inches per year, with 1.1 inches of snow per year.
