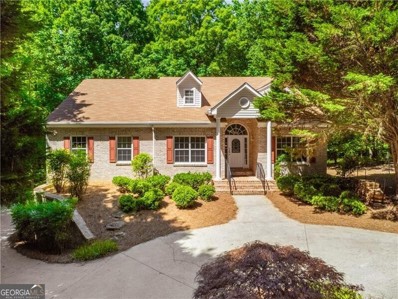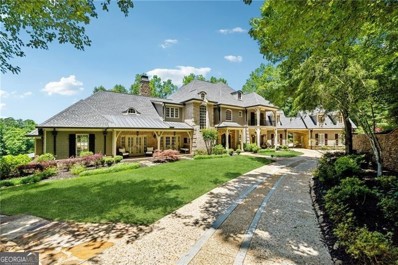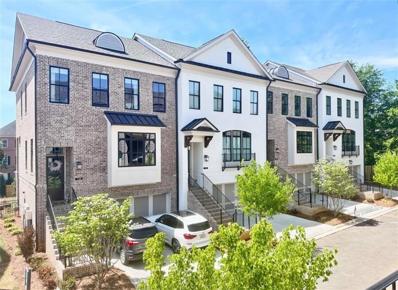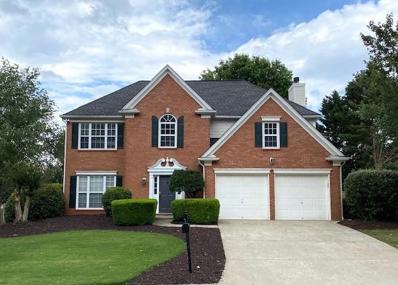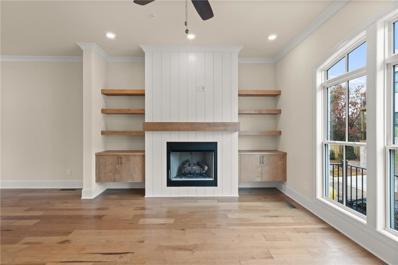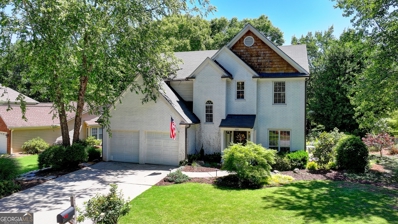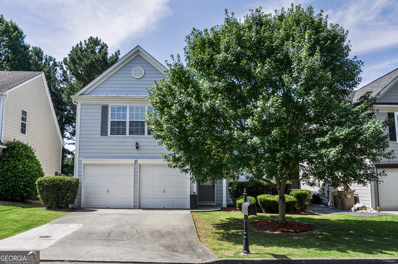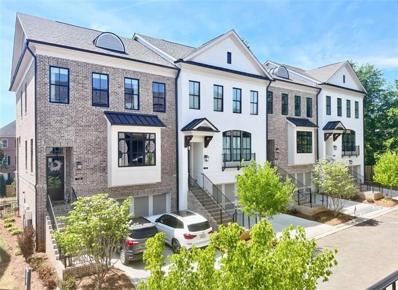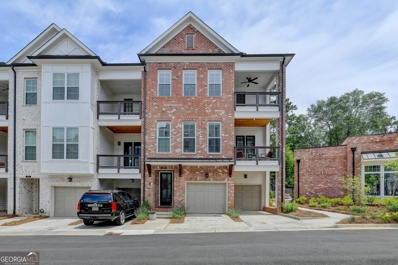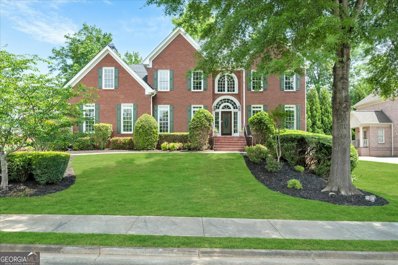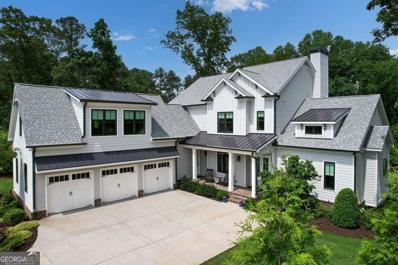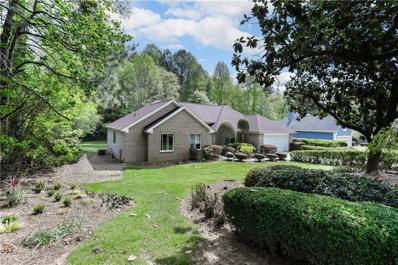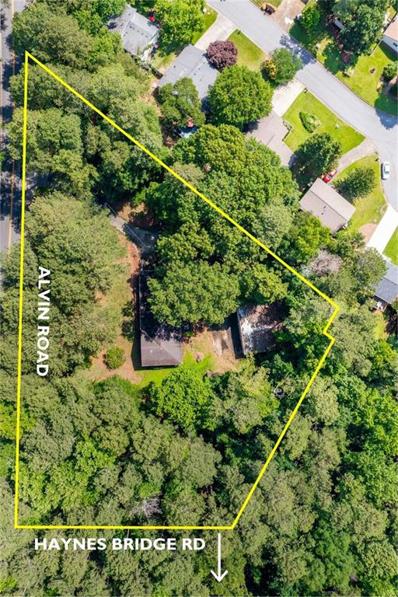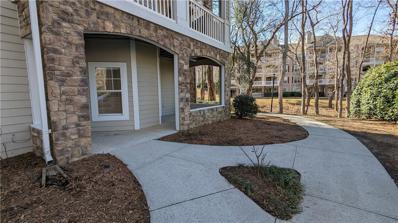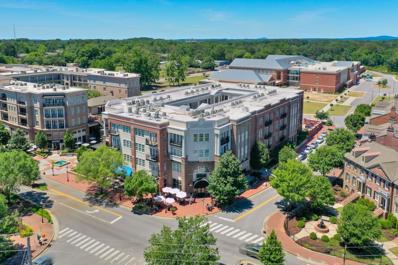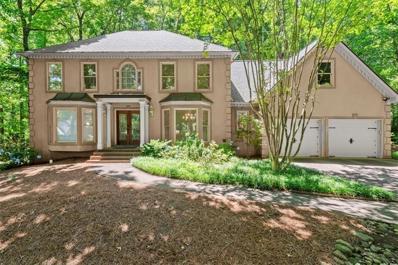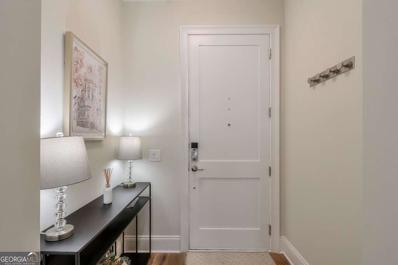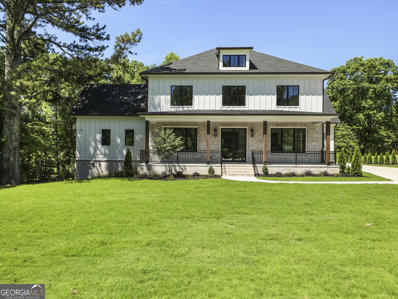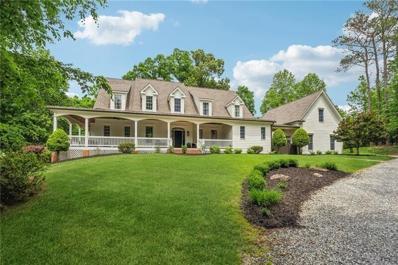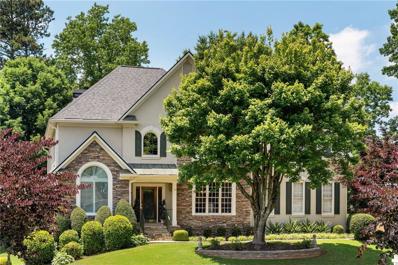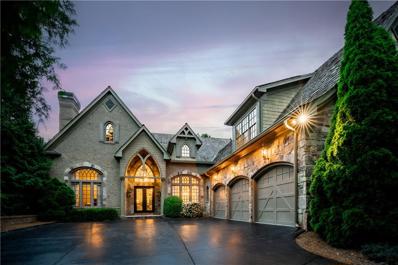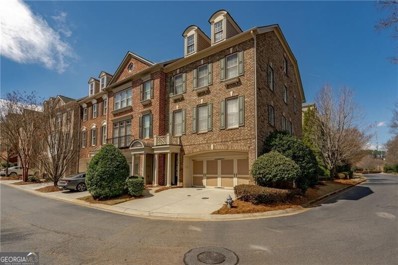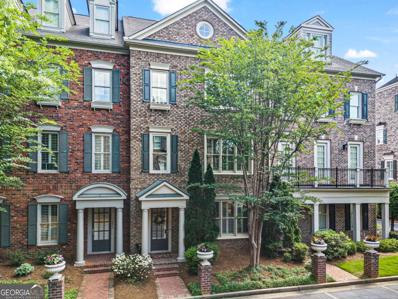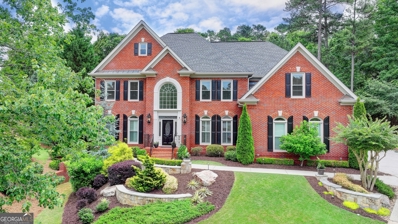Alpharetta GA Homes for Sale
- Type:
- Single Family
- Sq.Ft.:
- n/a
- Status:
- NEW LISTING
- Beds:
- 3
- Lot size:
- 3 Acres
- Year built:
- 1999
- Baths:
- 3.00
- MLS#:
- 10311052
- Subdivision:
- None
ADDITIONAL INFORMATION
Perfectly situated on 3 acres, this homesite is a private retreat within Milton. Once you travel up the driveway you will find a property that has so much to offer. A ranch on a finished walk-out/daylight basement. Upon entering the home you will find a formal dining room on the left and a hallway to the right leading to 2 spare bedrooms with a shared full bath. The main living space is open to the kitchen and eating area and has a walk-in pantry. The primary bedroom is on the opposite side of the home from the spare bedrooms and the primary bathroom features a walk in therapeutic tub, a separate shower, a double vanity and access to a walk in closet and laundry room. From the kitchen eating area you will find access to a large upper deck with a gazebo. Great for entertaining and watching nature. The tree canopy will assist in keeping the deck cool in the summer. Do not miss out on this opportunity to own acreage in Milton. The location is excellent - close to top rated north Fulton schools, Crabapple District, downtown Alpharetta, golf and much more. If you are looking for a home to put your own personal touches into, this is it!
$2,700,000
201 Allmond Lane Alpharetta, GA 30004
- Type:
- Single Family
- Sq.Ft.:
- 8,274
- Status:
- NEW LISTING
- Beds:
- 6
- Lot size:
- 4.62 Acres
- Year built:
- 1998
- Baths:
- 9.00
- MLS#:
- 10310960
- Subdivision:
- Allmond Tree Farms
ADDITIONAL INFORMATION
Nestled on 4.62 acres of pristine lakefront property in Alpharetta, this extraordinary estate presents a unique opportunity to own a private paradise. This exquisite estate boasts 8,274 square feet of luxurious living space, designed for grand entertaining and intimate family gatherings. The home features six bedrooms, each with a generous en-suite bathroom, two extra full bathrooms, and a powder room. As you enter, breathtaking lake views greet you from all three levels. Unwind in the light-filled living room, featuring soaring ceilings and expansive windows that blur the lines between indoors and outdoors. Curl up in the cozy sunroom, complete with a fireplace for chilly days and motorized shades for year-round comfort. The gourmet kitchen boasts top-of-the-line appliances, granite countertops, and ample cabinet space. The seamlessly connected layout allows for easy conversation between the cook and guests. Retire to the primary retreat, a true sanctuary. The spa-like bathroom features heated floors, a walk-in shower with multiple showerheads, a freestanding soaking tub, his-and-hers vanities, and a spacious walk-in closet with custom cabinetry, a jewelry drawer, full-length mirrors, a suitcase cabinet, and an island with an ironing board and built-in laundry hampers. This estate offers two home offices. A private office is conveniently located off the primary suite. Additionally, a formal study/den provides a more traditional office setting. Upstairs, three spacious bedrooms offer en-suite baths with designer tilework and walk-in showers. Ample closet space ensures privacy and comfort for your family or guests. A cozy loft provides a perfect retreat for reading or quiet conversation, with a custom-built bookshelf. The cedar-lined hallway closet offers additional storage and doubles as the elevator shaft. The expansive terrace level caters to every home entertainment need. Host movie nights in the professional home theater, featuring plush seating and surround sound for an immersive experience. Entertain at the cocktail kitchen, complete with a built-in ice maker, beverage refrigerator, and ample counter space for preparing drinks and appetizers. Challenge friends and family to a game of billiards in the rec room, or workout in the designated exercise/yoga area. Showcase your collection in the climate-controlled wine cellar. A bedroom with an en-suite bath and a second laundry room round out the terrace level, providing ultimate convenience for guests or extended family. The estate's outdoor amenities are truly exceptional, featuring a recently renovated heated saltwater pool with adjustable chroma therapy lighting, perfect for relaxation and entertaining. Adjacent to the pool area, you'll find a cozy outdoor fireplace, ideal for gathering with friends and family on cooler evenings. Multiple porches offer stunning views of the lake and gardens, providing ample space for outdoor dining. The entertainment pavilion with a TV, lounging area, and swinging chairs create a versatile outdoor living space perfect for hosting events or enjoying quiet moments by the water. A brand new boardwalk leads you directly to the lakefront gazebo - the ideal spot to enjoy a sunset ride in a paddle boat or a quiet morning of fishing. The charming garden and cottage add a whimsical touch to the property. With a wood-burning stove for chilly evenings, this versatile space can serve as a summer retreat, an art studio, a she-shed, or a children's hideaway. The space boasts a dedicated vegetable garden with stone pathways, perfect for enjoying the joys of gardening in a beautiful setting. The property also includes a 3-car garage with 2 EV charging stations, ensuring ample and convenient parking for all your vehicles. This one-of-a-kind estate offers unparalleled luxury, privacy, and breathtaking lakefront living. Don't miss the opportunity to own a slice of paradise just minutes away from Alpharetta's world-class amenities!
$1,007,130
255 Briscoe Way Unit 5 Alpharetta, GA 30009
- Type:
- Townhouse
- Sq.Ft.:
- 2,347
- Status:
- NEW LISTING
- Beds:
- 4
- Lot size:
- 0.05 Acres
- Year built:
- 2024
- Baths:
- 4.00
- MLS#:
- 7396654
- Subdivision:
- Towns on Thompson
ADDITIONAL INFORMATION
~ The Chaucer Home Design features 4 Bed / 3.5 Bath ~ FIREPLACE ~ FENCED IN BACKYARD ~ DESIGNER CURATED FINISHES ~ This beautiful home design sits over 25 ft wide with 2 sets of French Doors and Covered Balcony on your main level- truly making this space feel abundantly bright, spacious, and open! Enjoy Hardwoods Throughout the home, 10 ft ceilings + oversized, split staircases featuring open railing providing views to your front door Foyer. Kitchen is mindfully situated in the rear of home overlooking HOA Maintained backyard. Home Site 5 features stacked cabinets to the ceiling, with Quartz Waterfall Countertops, Undermount Sink, and Custom Pantry Shelving. Dinner Party prep made easy with GE Café Appliances including a gorgeous 36” Commercial Range w/ Gas Oven + Modern Designer Hood Vent + Café Dishwasher + plus an additional Café Double Wall Oven with Convention. Enjoy Covered Deck directly off kitchen with private views complete with ceiling fan. Dining Space Separates kitchen from your living room featuring a Ventless Linear Fireplace & Box Beam Mantel! TV Bracing, Smart Tubes, Media Outlets, and Wireless Access Points have been installed for easy setup. Upper-Level features oversized owner’s suite including 3 oversized windows and spacious walk-in closet with Custom Built-In’s. French doors lead to your vaulted ceiling Owner Bath featuring Quartz Countertops + Luxury Spa Shower with frameless glass door & tile surround. Guest Bedroom 2 & 3 located opposite of Owner’s Wing with additional Full Bathroom. 4th Bedroom is located on Terrace Level featuring a separate entrance through your fenced in backyard + Covered Patio. Oversized 4th Bedroom includes a walk in closet and Full Bathroom with upgraded walk-in shower. Our Front entry townhomes allow for homeowners to park 2 cars comfortably in the garage while still having a parking pad big enough for 2 additional cars. ESTIMATED COMPLETION: Aug/Sept. 2024. ~ Towns on Thompson- a boutique community of 48 townhomes combining luxury living with exclusive locality. Ideally situated on Thompson Street separating Downtown Alpharetta from Avalon, the possibilities are endless in the heart of vibrant Alpharetta! ~ $5,000 Towards Closing Cost with any of our 5 Preferred Lenders! ~HOA: Dues include Professional Community Management. Landscaping. Comprehensive Building & Structural Insurance. Say Goodbye to roof maintenance, gutter cleaning, painting/staining, & landscaping! Let HOA cover repair & retreat of termite bond, weekly trash & recycling and so much more! *Homeowners have the optional right to join swim amenities at the Foundry* [The Chaucer]
- Type:
- Single Family
- Sq.Ft.:
- 2,528
- Status:
- Active
- Beds:
- 4
- Lot size:
- 0.28 Acres
- Year built:
- 1998
- Baths:
- 3.00
- MLS#:
- 7396562
- Subdivision:
- Wellington
ADDITIONAL INFORMATION
This beautiful Brick front 4 bedroom & 2.5 Bath traditional home in Wellington features brand new flooring on the main level, wood floor on the 2nd floor, fresh new interior paint, Sunny and bright 2 story foyer, expansive formal living and dining room, Chelf's kitchen features stainless steel appliances, pantry and oversized granite island open to family room with fireplace, four bedrooms are located upstairs and are generously sized, brand new HVAC systems upstairs. Step outside to private large level fenced backyard, Top rated schools, excellent community amenities, easy access to 400, a variety of shopping, dining, recreational parks, and entertainment venues.
$1,003,970
275 Briscoe Way Unit 3 Alpharetta, GA 30009
- Type:
- Townhouse
- Sq.Ft.:
- 2,347
- Status:
- Active
- Beds:
- 4
- Lot size:
- 0.05 Acres
- Year built:
- 2024
- Baths:
- 4.00
- MLS#:
- 7396541
- Subdivision:
- Towns on Thompson
ADDITIONAL INFORMATION
~ The Chaucer Home Design features 4 Bed / 3.5 Bath ~ FIREPLACE ~ FREE STANDING TUB ~ FENCED IN BACKYARD ~ DESIGNER CURATED FINISHES ~ This beautiful home design sits over 25 ft wide with 2 sets of French Doors and Covered Balcony on your main level- truly making this space feel abundantly bright, spacious, and open! Enjoy Hardwoods Throughout the home, 10 ft ceilings + oversized, split staircases featuring open railing providing views to your front door Foyer (perfect for statement foyer chandelier). Kitchen is mindfully situated in the rear of home overlooking HOA Maintained backyard. Home Site 3 features stacked white cabinets to the ceiling, with Quartz Waterfall Countertops, Undermount Sink, and Custom Pantry Shelving. Dinner Party prep made easy with GE Café Appliances including a gorgeous 36” Commercial Range w/ Gas Oven + Modern Designer Hood Vent + Café Dishwasher + plus an additional Café Double Wall Oven with Convention. Enjoy Covered Deck directly off kitchen with private views complete with ceiling fan. Dining Space Separates kitchen from your living room featuring a Ventless Linear Fireplace & Box Beam Mantel! TV Bracing, Smart Tubes, Media Outlets, and Wireless Access Points have been installed for easy setup. Upper-Level features oversized owner’s suite including 3 oversized windows and spacious walk-in closet with Custom Built-In’s. French doors lead to your vaulted ceiling Owner Bath featuring Quartz Countertops + Spa Shower with frameless glass door & tile surround + elegant FREE STANDING TUB. Guest Bedroom 2 & 3 located opposite of Owner’s Wing with additional Full Bathroom. 4th Bedroom is located on Terrace Level featuring a separate entrance through your fenced in backyard + Covered Patio. Oversized 4th Bedroom includes a walk in closet and Full Bathroom with upgraded walk-in shower. Our Front entry townhomes allow for homeowners to park 2 cars comfortably in the garage while still having a parking pad big enough for 2 additional cars. ESTIMATED COMPLETION: Aug/Sept. 2024. ~ Towns on Thompson- a boutique community of 48 townhomes combining luxury living with exclusive locality. Ideally situated on Thompson Street separating Downtown Alpharetta from Avalon, the possibilities are endless in the heart of vibrant Alpharetta! ~ $5,000 Towards Closing Cost with any of our 5 Preferred Lenders! ~HOA: Dues include Professional Community Management. Landscaping. Comprehensive Building & Structural Insurance. Say Goodbye to roof maintenance, gutter cleaning, painting/staining, & landscaping! Let HOA cover repair & retreat of termite bond, weekly trash & recycling and so much more! *Homeowners have the optional right to join swim amenities at the Foundry* [The Chaucer]
- Type:
- Single Family
- Sq.Ft.:
- n/a
- Status:
- Active
- Beds:
- 4
- Lot size:
- 0.28 Acres
- Year built:
- 1995
- Baths:
- 3.00
- MLS#:
- 10311854
- Subdivision:
- Gatewood
ADDITIONAL INFORMATION
Welcome to your dream home nestled in Gatewood, the highly sought-after community of Alpharetta in front of Park with walking trails! This is a gardeners paradise with Japanese maples, flowers, path ways covered patios, ponds, swings throughout front side and rear yards with all the beauty of a professional garden. Walk to restaurants and shopping steps form downtown Alpharetta stunning 3-bedroom (originally a 4 bdrm), 2.5-bathroom abode offers a perfect blend of modern elegance and timeless charm. hefs island kitchen with pro appliances, Located in the heart of Alpharetta, this home offers convenient access to top-rated schools, shopping destinations, dining establishments, parks, and recreational facilities. Don't miss your chance to own this exceptional residence in one of Alpharetta's most coveted neighborhoods.
- Type:
- Single Family
- Sq.Ft.:
- n/a
- Status:
- Active
- Beds:
- 3
- Lot size:
- 0.12 Acres
- Year built:
- 1999
- Baths:
- 3.00
- MLS#:
- 10311660
- Subdivision:
- Fairmont
ADDITIONAL INFORMATION
Well-maintained home, and it shows it! Located in the sought-after Fairmont Swim/Tennis Subdivision. This charmer will delight buyers with a level lot & fenced backyard with a patio on a cul-de-sac street. Step inside & notice the hardwood floors and a formal dining room with a bay window currently used as a den. The bright and spacious floor plan includes a two-story family room open to the updated kitchen featuring tile flooring, granite countertops, stainless steel appliances, white cabinetry, and an eat-in breakfast area. The Owners Suite boasts a large walk-in closet, a separate tub/shower, and a dual vanity. Additional highlights include new exterior paint, and systems: HVAC (2019), Water Heater (2016), Roof (2015) all of them working in optimal conditions. Top-ranked North Fulton Schools, prime location close to GA-400, Avalon, Halcyon, and Big Creek Greenway. This home has been meticulously cared for and is ready for immediate occupancy. Enjoy access to top-notch swim and tennis facilities, enhancing your lifestyle. Located on a cul-de-sac street, offering added safety and privacy for families, close to premier shopping, dining, and entertainment options at Avalon and Halcyon. Nearby Big Creek Greenway provides ample opportunities for biking, walking, and outdoor activities, easy access to GA-400 makes commuting to work or traveling to the city a breeze. Situated in a family-friendly neighborhood with parks and recreational facilities nearby. Homes in this desirable neighborhood have a history of strong resale value, making it a sound investment. The updated kitchen and newer home systems mean less worry about maintenance and more time to enjoy your new home.
$1,066,450
295 Briscoe Way Unit 1 Alpharetta, GA 30009
- Type:
- Townhouse
- Sq.Ft.:
- 2,347
- Status:
- Active
- Beds:
- 4
- Lot size:
- 0.05 Acres
- Year built:
- 2024
- Baths:
- 4.00
- MLS#:
- 7396375
- Subdivision:
- Towns on Thompson
ADDITIONAL INFORMATION
~END UNIT~ The Chaucer Home Design features 4 Bed / 3.5 Bath ~ FIREPLACE ~ FREE STANDING TUB ~ FENCED IN BACKYARD ~ DESIGNER CURATED FINISHES ~ This beautiful home design sits over 25 ft wide with 2 sets of French Doors and Covered Balcony on your main level- truly making this space feel abundantly bright, spacious, and open! Enjoy Hardwoods Throughout the home, 10 ft ceilings + oversized, split staircases featuring open railing providing views to your front door Foyer (perfect for statement foyer chandelier). Kitchen is mindfully situated in the rear of home overlooking HOA Maintained backyard. Home Site 1 features stacked white cabinets to the ceiling, with Quartz Waterfall Countertops, Farmhouse Sink, and Custom Pantry Shelving. Dinner Party prep made easy with GE Café Appliances including a gorgeous 36” Commercial Range w/ Gas Oven + Modern Designer Hood Vent + Café Dishwasher + plus an additional Café Double Wall Oven with Convention. Enjoy Covered Deck directly off kitchen with private views complete with ceiling fan. Dining Space Separates kitchen from your living room featuring a Ventless Linear Fireplace & Box Beam Mantel! TV Bracing, Smart Tubes, Media Outlets, and Wireless Access Points have been installed for easy setup. Upper-Level features oversized owner’s suite including 3 oversized windows and spacious walk-in closet with Custom Built-In’s. French doors lead to your vaulted ceiling Owner Bath featuring Quartz Countertops + Spa Shower with frameless glass door & tile surround + elegant FREE STANDING TUB. Guest Bedroom 2 & 3 located opposite of Owner’s Wing with additional Full Bathroom. 4th Bedroom is located on Terrace Level featuring a separate entrance through your fenced in backyard + Covered Patio. Oversized 4th Bedroom includes a walk in closet and Full Bathroom with upgraded walk-in shower. Our Front entry townhomes allow for homeowners to park 2 cars comfortably in the garage while still having a parking pad big enough for 2 additional cars. ESTIMATED COMPLETION: Aug/Sept. 2024. ~ Towns on Thompson- a boutique community of 48 townhomes combining luxury living with exclusive locality. Ideally situated on Thompson Street separating Downtown Alpharetta from Avalon, the possibilities are endless in the heart of vibrant Alpharetta! ~ $5,000 Towards Closing Cost with any of our 5 Preferred Lenders! ~HOA: Dues include Professional Community Management. Landscaping. Comprehensive Building & Structural Insurance. Say Goodbye to roof maintenance, gutter cleaning, painting/staining, & landscaping! Let HOA cover repair & retreat of termite bond, weekly trash & recycling and so much more! *Homeowners have the optional right to join swim amenities at the Foundry* [The Chaucer]
- Type:
- Townhouse
- Sq.Ft.:
- n/a
- Status:
- Active
- Beds:
- 4
- Lot size:
- 0.07 Acres
- Year built:
- 2021
- Baths:
- 4.00
- MLS#:
- 10310590
- Subdivision:
- The Maxwell
ADDITIONAL INFORMATION
BEST LOCATION IN THE MAXWELL - By the pool, bocce, BBQ grills & mailbox area. Walk to Restaurants like Rena's, Starbucks, Fairway Social & MORE! End Unit with 3 balconies. LOT OF UPGRADES! Hardwood floors on all levels, Plantation Shutters, Privacy Balcony Blinds, Pre-wired for Security and Sound System, SS Kitchaid Appliances, Farm Sink, Painted Brick Gas Fireplace, Custom Closets, Ceiling Beams in Master Bedroom, XXL Walk-in Shower with 2 Rain Heads, Upgraded Sliding Shower Doors, Custom Mirrors in all Bathrooms and MORE! Most of Furniture available for separate sale - Furniture custom made for space. *Seller is a real estate agent*
$1,490,000
1030 Gunter Courts Alpharetta, GA 30022
- Type:
- Single Family
- Sq.Ft.:
- 7,553
- Status:
- Active
- Beds:
- 7
- Lot size:
- 0.38 Acres
- Year built:
- 1999
- Baths:
- 7.00
- MLS#:
- 10310341
- Subdivision:
- Kimball Farms
ADDITIONAL INFORMATION
Awesome Home with AMAZING YARD. BEST deal EAST of 400!! Alpharetta, 4 sides brick. One of the biggest floor plans in the whole community. first and only owner with immaculately maintained. Brand-new HAVC on the main lever. Brand-new Agreeable grey painting, brand-new Morden chandelier light, ceiling fans, entire house band-new or brand polished hardwood with popular light color, new master bathroom with modern design. Mirror with light in all the bathrooms. Brand-new front glass door, new cook stove, new garage floor. Two-story Entrance foyer and family room are 18 feet high, making the whole house very open and luxurious! Every bedroom with a full bathroom and walk-in closet, making the owner and guest very private and convenient. dance studio in the basement brings you a lot of fun time. Hundreds of brand-new light switches and power buttons show the owner the owner takes care of all the details of the home. Kimball Farms is an active swim/tennis community with a Jr. Olympic pool, multiple tennis courts, a playground, pickleball, and a clubhouse. There is also a unique private community access point to the Big Creek Greenway, a multi-use path that runs from Roswell to Cumming and connects with the Alpharetta Loop. Excellent schools include a short walking distance to New Prospect Elementary. Conveniently located for easy access to GA 400 this community is also located within a 5-minute drive of Northpoint Mall, high-end shopping at Avalon, and everything downtown Alpharetta has to offer. You must see this home!
$2,100,000
1507 Bon Endriot Court Alpharetta, GA 30004
- Type:
- Single Family
- Sq.Ft.:
- n/a
- Status:
- Active
- Beds:
- 5
- Lot size:
- 1.07 Acres
- Year built:
- 2020
- Baths:
- 6.00
- MLS#:
- 10308955
- Subdivision:
- Annandelle Farms
ADDITIONAL INFORMATION
Luxurious, like-new Modern Farmhouse situated on a 1-acre cul-de-sac lot in Annadelle Farms in Milton. This turn-key home has it all! This beautiful home is full of custom details and designer touches at every turn including wide-plank hardwoods throughout. The Main level features an open floor plan including a stunning chef's kitchen with Dacor appliances, large island with farmhouse sink, butler's pantry w/wine rack, quartz countertops and custom cabinets. The Kitchen opens up to the Family Room with solid wood beams, gas log fireplace and open shelving. The wall of windows provides tons of natural light and the French accordion door leads to a screened in porch with an additional fireplace and views of the backyard. The large Master suite on the main offers a spacious Master Bath, double vanities, soaking tub and a large walk-in closet with custom shelving. Mudroom with storage and laundry room located off of the spacious 3-car garage. A Guest Bedroom/kids bedroom or office with full bath also located on the Main floor. Upper level includes 3 bedrooms, 2 baths, a Media Room and a large Bonus Room over the garage with a Full bath that can be used as an office, playroom or an additional bedroom suite. The finished terrace level offers tons of natural light, an additional bedroom/office, full bath, wellness room, a safe room and storage. The fenced backyard boasts extensive landscaping by Gibbs, planter boxes, a heated pool, spa, fire bowls and space for a firepit and play equipment. Come put your touches on this house and make it your dream home!
- Type:
- Single Family
- Sq.Ft.:
- 2,365
- Status:
- Active
- Beds:
- 3
- Lot size:
- 0.42 Acres
- Year built:
- 1990
- Baths:
- 3.00
- MLS#:
- 7395713
- Subdivision:
- Cameron Forest
ADDITIONAL INFORMATION
WELCOME HOME TO A SPECIOUS / OPEN RANCH IN THE HEART OF JOHNS CREEK OVER LOOKING A PRIVATE LARGE BACKYARD AND GORGEOUS BIG FRONT YARD WITH MATURE LANDSCAPING WAITING FOR THE NEW OWNER. THIS BRICK FRONT RANCH IS SITUATED ON A LARGE , FLAT, BEAUTIFULLY LANDSCAPED , NEARLY HALF ACRE LOT , YOU'LL ENJOY TRANQUILITY , AND PRIVACY RIGHT ON YOUR DECK ENJOYING THE VIEW OF THE BACKYARD. AS YOU STEP INSIDE YOU ARE GREETED BY A WARM AND WELCOMING ENTRYWAY THAT LEADS TO A LIGHT - FILLED LIVING ROOM WITH VAULTED CEILING, AND LARGE DINNING ROOM , BIG OPEN KITCHEN WITH BREAKFAST AREA OVER LOOKING THE BACKYARD , LARGE FAMILY ROOM WITH A FIRE PLACE FILLED WITH LIGHT , OVER SIZE OWNER SUIT WITH LARGE WITH WALKING CLOSET AND DOUBLE VANITIES BATH , TWO GREAT SIZE SECONDARY BEDROOMS WITH WALKING CLOSET . CAMERON FOREST SUBDIVISION IS HOME TWO MANY WONDERFUL PEOPLE AS WELL AS TOP RANKED SCHOOL. THE CLOSING ATTORNEY IS TRENT DUKE AT CAMPBELL & BRANNON. NO SELLER'S PROPERTY DISCLOSURE, SELLER HAS NEVER LIVED IN THE HOUSE. SCHEDULE YOUR APPOINTMENT ON SHOWINGTIME TODAY! THANK YOU!
- Type:
- Single Family
- Sq.Ft.:
- 1,800
- Status:
- Active
- Beds:
- 3
- Lot size:
- 1.64 Acres
- Year built:
- 1964
- Baths:
- 2.00
- MLS#:
- 7395803
- Subdivision:
- none
ADDITIONAL INFORMATION
LOCATION, LOCATION, LOCATION! Incredible Commercial Potential! Discover endless possibilities with this prime property nestled in Johns Creek, GA! Situated on an expansive 1.64-acre lot, this charming brick ranch-style home features 3 bedrooms, 2 bathrooms, and an unfinished basement. Whether you choose to build your dream home or renovate the existing one, the potential is limitless. Adding to the allure, the property includes an oversized three-car garage, perfect for use as a workshop, storage, and more. Don’t miss out on this unique opportunity to invest in a property with tremendous commercial potential in a highly sought-after location!
- Type:
- Townhouse
- Sq.Ft.:
- 1,748
- Status:
- Active
- Beds:
- 3
- Lot size:
- 0.08 Acres
- Year built:
- 2011
- Baths:
- 3.00
- MLS#:
- 10310503
- Subdivision:
- Hanover Pointe
ADDITIONAL INFORMATION
This one wont last long! Welcome home to this recently updated, move-in ready home in Alpharetta with BRAND NEW STAINLESS KITCHEN APPLIANCES, NEW LVP FLOORING ON MAIN LEVEL, NEW STAINMASTER CARPET UPSTAIRS, AND NEW PAINT THROUGHOUT!! This 3 bed/2.5 bath townhome features an inviting and open floor plan on the first floor, complete with granite kitchen countertops, plenty of cabinet storage, ample natural light, and a cozy fireplace with gas logs. Walk through the elegant interior and into the property's beautifully landscaped backyard, which offers a privacy and tranquility. The fenced-in yard combines a mix of vibrant greenery and a cozy patio area - perfect for an outdoor meal, spending time with family and friends, or simply enjoying your morning coffee in a peaceful setting. Upstairs you will find a huge, oversized primary owner's suite with walk in closet, dual vanities and separate shower and bathtub. Two additional spacious bedrooms with a secondary full bath and laundry room. All appliances come with this home! Fully landscaped with thoughtful touches and updates throughout. There is a spacious 2 car garage with upgraded flooring, along with 2 additional parking spots in the driveway. This community has tennis courts, clubhouse, 2 playgrounds, and 2 large pools. Owners have taken meticulous care of this home! Do not miss out on this one! With an Alpharetta address and Forsyth County taxes, you cannot beat this location - just a few minutes away from Greenway access, Avalon, downtown Alpharetta, Halcyon, and right near GA 400.
- Type:
- Condo
- Sq.Ft.:
- 1,627
- Status:
- Active
- Beds:
- 2
- Lot size:
- 0.04 Acres
- Year built:
- 1997
- Baths:
- 3.00
- MLS#:
- 7389959
- Subdivision:
- Villages of Devinshire
ADDITIONAL INFORMATION
Seller is OFFERING THE FOLLOWING: - $6,800 towards BUYER CLOSING COSTS and a 1-YEAR (2-10) HOME WARRANTY. Freshly painted/Clean 2 bedroom, 2.5 bath, 1,627 sqft condo in a desirable community. First floor unit for easy access, covered front porch and great location. Furnace and AC condenser were replaced 2 years after the current owners purchased the property. Granite countertops, new flooring in both bedrooms, hardwoods in family/living rooms and tiled flooring in all baths. New hot water heater. The master suite has a large bathroom, double vanities and two separate showers - one easy access with added safety. Centrally located, within minutes of downtown Alpharetta, The Avalon, Windward Parkway, Ameris Bank Amphitheatre, ample shopping and an abundance of local restaurants. The community has some of the best amenities, beautiful Clubhouse with meeting rooms, community pool, dog park, carwash station, walking paths. tennis/pickleball courts, Billiard Room, basketball court and much more. Call today to make an appointment...
- Type:
- Condo
- Sq.Ft.:
- 1,315
- Status:
- Active
- Beds:
- 2
- Lot size:
- 0.03 Acres
- Year built:
- 2016
- Baths:
- 2.00
- MLS#:
- 7395957
- Subdivision:
- Alpharetta Lofts
ADDITIONAL INFORMATION
Experience luxury living in the heart of Alpharetta with this exquisite 2 bedroom, 2 bath condo. Just steps away from vibrant shops and restaurants, this upscale residence offers convenience and elegance. Situated on the amenity level, enjoy an open atrium with ample outdoor seating, a tranquil water feature, and a clubhouse. Inside, the condo features hardwood floors throughout, granite countertops and plantation shutters on all windows. The guest bedroom is thoughtfully separated by the kitchen, offering privacy and comfort. Both bathrooms boast elegant marble countertops. High end Wolf appliances, 10' ceilings and 8' doors enhance the sophisticated atmosphere. The separate laundry room comes equipped with a washer and dryer. 10X10 storage unit and 2 designated parking spots. Can be sold furnished. Come see this move-in ready unit!
- Type:
- Single Family
- Sq.Ft.:
- 2,454
- Status:
- Active
- Beds:
- 4
- Lot size:
- 0.68 Acres
- Year built:
- 1986
- Baths:
- 3.00
- MLS#:
- 7393649
- Subdivision:
- Hickory Ridge
ADDITIONAL INFORMATION
Step inside and explore the intelligent design that maximizes space across four cozy bedrooms and multiple living areas including a full day light basement with hidden security room. The upgraded kitchen, featuring custom cabinetry and granite countertops, caters to your culinary inspirations and aesthetic desires, ready to host your family’s future memories. One of the standout features of this home is the professionally installed expansive enclosed deck. This stunning new addition is more than just an outdoor space; it's a tranquil retreat for quiet mornings with a cup of coffee, listening to the birds, or for lively weekend barbecues with friends. A short commute to vibrant downtown Alpharetta, providing easy access to premium shopping, dining, and entertainment venues. Milton High School District. Roof replaced in January 2019, along with the chimney cap in February 2019; stucco inspected and repaired in May 2019; deck fully replaced in November 2022; new front portico added in November 2022; equipped with new, insulated steel garage doors (August 2020) and belt drive openers (July 2020) that are smart-app compatible; sewer line under the downstairs office bay window area was replaced in July 2021; hot water heater replaced in January 2019; all lighting converted to LED, with specific details provided for kitchen and bathroom fixtures; advanced connectivity with Cat 6A cables supporting 10Gbps, smart doorbells, and security cameras installed around the property; upstairs HVAC system was replaced and all home ductwork cleaned in 2023; kitchen updates include a new large single basin sink with a touch faucet, new downdraft hood as of 2023, and a new dishwasher; custom vanity replacement in master bathroom along with new carpet installed in master bedroom and front stairs July 2020; features a smart-controllable ceiling fan in master bedroom and on deck; attic stairs replaced with aluminum steps and an insulated door in 2021; electrical connection for a exterior hot tub already exists; front river bed extension and landscaping managed by a recommended local service; all general lighting is LED 5000K Daylight White, with many rooms featuring dimmable zones; kitchen under-cabinet lighting has been upgraded from halogen to 3000K LED bulbs; basement features occupancy-based light switches; deck lighting includes dimmable fan lights and smart RGBWW recessed lights controllable via the Govee app and compatible with Alexa; front porch lighting is timer-controlled, adjusting automatically for daylight savings, and includes decorative 'fire flicker' LED bulbs; comprehensive Ring Alarm system includes video doorbell, driveway and deck stair floodlight cameras, glass break and motion sensors, and door sensors; Schlage Camelot z-wave locks on front and basement doors, integrated with the Ring system for remote control and alarm deactivation upon entry; Chamberlain garage door openers are app-controlled and myQ-enabled; basement safe room secured with a digital keypad and magnetic lock; Ecobee and Lennox smart thermostats provide app control and auxiliary sensor monitoring; humidistat controls in bathrooms for automatic exhaust fan operation; remote-controlled gas logs in the fireplace; touch-operated kitchen faucet with a temperature-indicating LED, powered by AA batteries for operation during power outages; fiber service available with CAT6A shielded lines for 10Gbps connectivity to key locations within the home; kitchen includes custom cabinetry, granite countertops, and stainless steel appliances.
- Type:
- Condo
- Sq.Ft.:
- n/a
- Status:
- Active
- Beds:
- 2
- Lot size:
- 0.03 Acres
- Year built:
- 2016
- Baths:
- 2.00
- MLS#:
- 10310017
- Subdivision:
- Alpharetta Lofts
ADDITIONAL INFORMATION
Experience luxury living in the heart of Alpharetta with this exquisite 2 bedroom, 2 bath condo. Just steps away from vibrant shops and restaurants, this upscale residence offers convenience and elegance. Situated on the amenity level, enjoy an open atrium with ample outdoor seating, a tranquil water feature, and a clubhouse. Inside, the condo features hardwood floors throughout, granite countertops and plantation shutters on all windows. The guest bedroom is thoughtfully separated by the kitchen, offering privacy and comfort. Both bathrooms boast elegant marble countertops. High end Wolf appliances, 10' ceilings and 8' doors enhance the sophisticated atmosphere. The separate laundry room comes equipped with a washer and dryer. 10X10 storage unit and 2 designated parking spots. Can be sold furnished. Come see this move-in ready unit!
$2,799,000
1645 Mayfield Road Alpharetta, GA 30009
- Type:
- Single Family
- Sq.Ft.:
- 5,165
- Status:
- Active
- Beds:
- 5
- Lot size:
- 1.6 Acres
- Year built:
- 2023
- Baths:
- 6.00
- MLS#:
- 10309925
- Subdivision:
- NONE
ADDITIONAL INFORMATION
This stunning new construction home in the heart of and walkable to downtown Alpharetta is a seamless blend of traditional southern elegance and modern convenience. Perfectly situated on a large, private, pool-ready lot enveloped by lush and mature landscaping, the home immediately welcomes from its covered front porch beautifully appointed by gas lanterns framing the double set of glass front doors that add a touch of modern to the exterior. Step inside the grand 2-story foyer to discover a bright and airy interior flooded with natural light from the oversized custom windows, and attention to detail that shines through custom trim and wood accents, arched doorways, vaulted ceilings, architectural beams, and designer fixtures and finishes throughout. Trifecta Home Furniture professionally decorated the house with perfectly curated selections to showcase the beautiful spaces throughout the home, and it is turn-key ready for its new homeowner. Beyond the inviting foyer, the spacious great room beckons for hosting and gathering. Sliding doors open to the expansive covered patio, complete with a fireplace for entertaining or unwinding while overlooking the abundant green space. The flat, private backyard is a perfect canvas for a pool and outdoor oasis. The primary suite on the main level is also a true interior retreat with its own views of the backyard and direct access to the outdoor space. The primary ensuite boasts gorgeous dual vanities, a large frameless shower and luxurious soaking tub. The open kitchen is a chef's delight, featuring an oversized eat-in island, stunning range hood accentuated by a custom scalloped backsplash, gourmet appliances, and custom cabinetry, including a pantry wall of deep-set cabinets that discreetly maximizes storage space. Form further meets function with a jewel box of a scullery that serves as a secondary kitchen to meet your entertaining needs and organize appliances and cookware. The spacious dining room is connected to the kitchen via a butler's pantry for added convenience while hosting guests. Across the entryway from the dining room is an elegant study complete with custom floor-to-ceiling wainscoting. The main level is complete with a walk-in pantry, expansive mudroom boasting additional custom cabinetry and bench seating, and an additional flex space that can be used as a secondary office or drop zone/storage space. Laundry rooms on both the main level and upstairs ensure the ultimate convenience for everyday living. Spacious bedrooms await upstairs, along with a large open loft area that can be customized for added relaxation and recreation opportunities. Each bathroom showcases unique pops of color and curated tile selections that add a custom touch and element of fun. The terrace level offers further endless possibilities for customization that can be finished to your specification and priced accordingly. The side-entry 3-car garage further maximizes everyday function and storage. Enjoy the walkability to downtown Alpharetta and Crabapple Market with sidewalks connecting both areas, and take advantage of living nearby to coveted restaurants, retail and entertainment opportunities. This custom-built residence epitomizes effortless luxury living in a prime location. Contact us today to schedule a private tour of the property and work with an experienced local Builder.
$2,195,000
2185 Hickory Hill Road Alpharetta, GA 30004
- Type:
- Single Family
- Sq.Ft.:
- 6,670
- Status:
- Active
- Beds:
- 6
- Lot size:
- 5.37 Acres
- Year built:
- 1999
- Baths:
- 6.00
- MLS#:
- 7395610
- Subdivision:
- Hickory Hill Estates
ADDITIONAL INFORMATION
Current Fair Market Appraisal at List Price done on 5/28/2024! Immerse yourself in the tranquility of country living while enjoying world-class amenities just minutes away! This expansive 6,670 Sq Ft equestrian estate boasts a stunningly renovated main residence, carriage house, a newly renovated state-of-the-art stable, and unrivaled peacefulness on a 5+ acre private oasis. Avid equestrians will be enthralled by the property's new, fully renovated center-aisle 4-stall barn featuring spacious 12'x12' matted stalls, an indoor wash bay with hot and cold water, a dedicated interior grooming stall, a climate controlled tack room, a feed room, new custom barn doors and lighting, new rubber-tile flooring in the aisle, full hay loft, and a brand new 150' x 85' M10 riding arena. With beautiful grass pastures of varying sizes, this exceptional facility caters to your horse's every need. Extensive landscaping creates a picture-perfect backdrop, while a new security gate with keypad ensures privacy. Relax on the freshly painted decks and porches, all illuminated by new exterior lighting and fans. A new roof in 2021 and a new driveway provide peace of mind and lasting durability. Gleaming hardwood floors welcome you as you enter the grand two-story foyer. Ahead, bathed in natural light, lies the expansive great room. Relax by the warmth of a wood-burning fireplace, its flames flickering against the backdrop of stylish built-in cabinetry. Floor-to-ceiling windows frame the stunning wooded and pastoral views, seamlessly blending the beauty of the outdoors with the inviting ambiance of the home. This impressive space seamlessly transitions into the heart of the home - the completely renovated gourmet kitchen. Unleash your culinary creativity in this fully equipped haven, featuring a Wolf 6-burner gas range, a dedicated coffee bar, stunning stone counters, and top-of-the-line stainless steel appliances. New hardware and a custom wood casing on the stove/oven exhaust vent complete the modern farmhouse aesthetic. The eat-in kitchen fosters a welcoming atmosphere for family and friends to gather. The main level boasts a luxurious primary suite with a private den/sitting area for relaxation, a massive walk-in California closet, and a fully renovated spa-like bathroom featuring a soaking tub and a large seamless glass shower. Upstairs, an additional 3 bedrooms, 2 full bathrooms, and a dedicated office space provide ample room for family and guests. The finished terrace level offers a large family room, an additional bedroom and full bathroom, a gym, a workshop, and abundant storage. The home's offerings extend to the carriage house above the 3-car garage. This versatile space boasts a large bedroom suite with a brand-new full bathroom. Additional recent upgrades include: renovated secondary bathrooms with new tile, vanities, and hardware, new fencing, new interior paint throughout home, new driveways to home and barn, and new paddock fencing and gates. While offering the tranquility of country living, this property is conveniently located just minutes from all the world-class amenities Alpharetta has to offer. Enjoy an easy 6-mile drive to Publix, and the acclaimed 7-Acre BarnGrill restaurant, as well as commuter convenience with Ga-400 only 10 miles away. Enjoy shopping and dining in Downtown Alpharetta, Milton Crabapple District, and the popular Avalon Alpharetta all within a picturesque 12-mile drive. This exceptional equestrian estate offers the perfect blend of luxury, location, functionality, and privacy. Schedule your private showing today and experience its beauty!
- Type:
- Single Family
- Sq.Ft.:
- 3,127
- Status:
- Active
- Beds:
- 5
- Lot size:
- 0.27 Acres
- Year built:
- 1995
- Baths:
- 5.00
- MLS#:
- 7395429
- Subdivision:
- Lexington Woods
ADDITIONAL INFORMATION
What a steal in sought after Lexington Woods subdivision! Ready to be your "Home Sweet Home"! Inviting 2 story foyer welcomes you to this beauty. Lots of natural light in large formal dining room with butler's pantry. Formal living room has beautiful palladium window. 2 story great room boasts tons of natural light and stone fireplace, with view of kitchen and breakfast area. Dual staircases take you up to the huge master bedroom with sitting area, deep treyed ceiling, and 3 walk in closets. Oversized master bath has gorgeous palladium window over jetted tub. One of the 3 secondary bedrooms has it's own full bath and walk in closet. Large loft area overlooks great room and has another full bath. Moving to the full daylight basement, there's another bedroom, full bath, and 3 more rooms, one with plumbing, utility sink, and outside door. Laminate flooring throughout basement. Beautifully landscaped front yard. Ground level deck off breakfast area let's you enjoy nature and lush landscaping. New roof in 2023 along with hvac upstairs.
$2,200,000
260 Ardsley Lane Alpharetta, GA 30005
- Type:
- Single Family
- Sq.Ft.:
- 8,638
- Status:
- Active
- Beds:
- 6
- Lot size:
- 0.33 Acres
- Year built:
- 2004
- Baths:
- 8.00
- MLS#:
- 7394093
- Subdivision:
- Ardsley Park
ADDITIONAL INFORMATION
Situated on a coveted golf course lot within Windward’s highly desirable and exclusive, gated community, Ardsley Park, sits this stately home showcasing the perfect blend between timeless elegance and fashionable sophistication. No expense was spared in this thoughtfully designed and curated home renovation. A breathtaking stone facade and cedar shake roof greet you as you approach the welcoming front porch flanked by gas lanterns. Enter through a custom iron-gate front door to an inviting interior with dramatic 14'-20' architectural ceilings complimented by impressive millwork throughout the main level. Boasting quality finishes and sought after modern aesthetic, this home presents beautiful hardwood floors, a neutral palette and abundant natural light. French doors off the foyer lead to a handsome study with built-in shelving and the first of 5 fireplaces throughout the property. A formal dining room accented by towering windows and polished wallpaper leads to a breathtaking kitchen. Relish in the chef’s kitchen equipped with inset cabinetry spanning to the ceiling, quartz counters, an expansive island with waterfall edge, 2 sinks and an extensive appliance package including a 6-burner Wolf gas range, Sub-Zero fridge, 2 Cove dishwashers, Thermador double ovens and warming drawer. A wet bar off the kitchen features an antique mirror backsplash, sink with filtered water faucet and built-in ice maker. Kitchen opens to a comfortable family room centered by a stunning plaster fireplace and oversized breakfast nook. French doors lead from the family room to a relaxing fireside screened-in back patio. Flawless flow between the dining room, kitchen, family room and sitting area facilitates easy entertaining for large parties or hosting more intimate gatherings. Retreat to the primary bedroom conveniently located on the main level, exhibiting soaring ceilings and golf course views, adjoined by a spacious en-suite with double vanity, stand alone tub, sizable shower, built-in in linen storage and 2 walk-in closets with custom shelving. Completing the main level is a generously sized secondary bedroom with en-suite, 3-car garage with direct entry to a mudroom with built-in storage cabinets, a large laundry room with 2 washers and dryers and staircase leading to another substantial bedroom with en-suite. Venture downstairs to a fully finished terrace level, which lives like a main floor, highlighting 10' ceilings, a fireplace, 3 bedrooms all accompanied by private en-suites, extra 1/2 bath, second laundry room, playroom, dedicated exercise room, pool table/game room, kitchen and wine cellar. It’s a true entertainer’s dream with French doors opening to a lower level patio with fireplace and sliding glass doors flowing to a stone patio ideal for grilling. Enjoy a level backyard nestled against a golf course backdrop with inclusive views of the 17th hole of the Creekside Course at The Golf Club of Georgia! Premier location less than 5 miles to Avalon and downtown Alpharetta!
- Type:
- Townhouse
- Sq.Ft.:
- 2,900
- Status:
- Active
- Beds:
- 4
- Lot size:
- 0.03 Acres
- Year built:
- 2006
- Baths:
- 4.00
- MLS#:
- 10309445
- Subdivision:
- Westwood Park
ADDITIONAL INFORMATION
This Gorgeous End Townhouse is tucked away in the most perfect location! Convenient to so much, including Big Creek Greenway, walking distance to highly rated Fulton Science Academy Private School, Ameris Bank Amphitheatre and Encore Park; Top Golf, endless shopping with over 250 shops and 250 restaurants, close to 400, Avalon and so much more! Main level with beautiful hardwood flooring is fantastic for entertaining with its spacious great room with gas fireplace, built-in bookcases on each side of the fireplace with cabinet doors and shelving for plenty of storage, open to dining room! Doors off the great room to large deck for added entertaining space or just to relax and enjoy the fresh air. Kitchen with island, lots of cabinet space, granite countertops, pantry, stainless steel appliances, breakfast bar and eating area with plenty of space for table and chairs. Upstairs features a large master bedroom with ensuite with two vanities, separate shower and jetted soaking tub; two secondary bedrooms and bathroom; laundry room. Lower level features a bedroom or bonus room, use it in so many ways! It would make a great in-law suite, office, craft room and of course a bedroom as it has a full bathroom plus it has an exterior entrance to backyard and garage. Two car attached garage with room for more cars in the driveway. Clubhouse, pool, fitness space and greenspace add to this amazing community. This is a property not to be missed!
- Type:
- Townhouse
- Sq.Ft.:
- 3,732
- Status:
- Active
- Beds:
- 4
- Lot size:
- 0.03 Acres
- Year built:
- 2007
- Baths:
- 5.00
- MLS#:
- 10307138
- Subdivision:
- Westwood Park
ADDITIONAL INFORMATION
Welcome to the Westwood Park Townhome community, nestled in the sought-after Alpharetta area! This meticulously maintained luxury townhome boasts 4 bedrooms and 4.5 bathrooms. This all brick John Weiland home is part of the Estate Townhome collection and is one of the largest units in the community, with 10CO ceilings throughout. It is one of only 9 units its size and features an ELEVATOR that services all four floors. It has an oversized 2 car rear-entry garage with ample built-in shelving for impressive storage. As you step through the foyer, you are greeted with beautiful sand-on-site hardwood flooring which carry on throughout the home. Continue on to a versatile flex space, perfect for a bedroom, study, or office. The attached ground-level full bath remodel adds further allure with new flooring, vanity, lighting, and a shiplap accent wall. The main level features an inviting, light-filled family room adorned with a fireplace renovated to perfection. The upgrade includes the installation of a new electric insert with heater, a reclaimed beam, and a shiplap surround. Adjacent is a spacious dining area with custom built-in cabinets, complementing a beautifully appointed updated gourmet kitchen showcasing a large island, new quartz countertops, new herringbone backsplash, all new hardware, and soft-close hinges. Upgraded stainless steel appliances, including a 5-burner gas cooktop, dishwasher, and French door refrigerator elevate the culinary experience. Additionally, a breakfast area provides a cozy spot for morning gatherings. Adjacent to the kitchen is a vaulted screened-in porch with a separate space perfect for grilling. Ascending to the third level reveals a generously sized master bedroom featuring a sitting area with custom built-in cabinets, accompanied by a master bathroom complete with separate dual vanities boasting quartz, a deep soaking free standing tub, an oversized tiled shower, and a walk-in custom closet. Another large secondary bedroom with a private bath and a separate laundry room enhance convenience on this level. The uppermost level presents a very spacious versatile bonus room with a full bath, adaptable for use as an office, guest room, in-law suite, or exercise space. Residents of Westwood Park enjoy maintenance-free living with access to community amenities such as a pool, clubhouse, fitness center, and AMPLE guest parking all within the acclaimed Milton school district. Conveniently located near GA 400, Avalon, Historic downtown Alpharetta, Big Creek Greenway, Northpoint Mall, Ameris Amphitheater and Top Golf. This townhome offers a lifestyle of convenience and luxury. Don't miss your chance to make this stunning property your own!
$1,225,000
370 Kincardine Way Alpharetta, GA 30022
- Type:
- Single Family
- Sq.Ft.:
- 5,446
- Status:
- Active
- Beds:
- 6
- Lot size:
- 0.48 Acres
- Year built:
- 1999
- Baths:
- 6.00
- MLS#:
- 10306792
- Subdivision:
- Glen Abbey
ADDITIONAL INFORMATION
Glen Abbey's BEST in Alpharetta! Location! Location! Location! Curb Appeal! Cul-de-sac Lot! Sought-after Alpharetta Schools. Swim/Tennis Community with Swim Team, Convertible Pickleball Courts, and 2 Playgrounds. Private Backyard. New Interior Paint and Flooring. Updated Bathrooms. Gorgeous Owner's Suite with Spa Bath. Car enthusiast-inspired 3-car garage with granite epoxy flooring, silent commercial door openers, and a 4th car BendPak lift. This 6-bedroom, 5.5-bath home with a Finished Basement has it all! From the moment you walk in the front door the two-story 18-ft Foyer is breathtaking! You'll immediately see beautiful hardwood floors throughout the main and a spacious cozy formal living room to your left that can be used as an Office, Library, or Entertainment space. Across the hall, you'll find a spacious formal dining room that seats 12+. There's more! There's a guest half bath just off the foyer and a nice-sized bedroom on the main with a full bath. The high ceilings are spectacular in the great room and the view to the chef's kitchen creates the right amount of open concept for this home. The chef's kitchen has stainless steel appliances, a double oven, a gas stove top, an island, lots of cabinet and countertop space, and updated pantry shelving. Upstairs there's a beautiful spacious owner's suite with a trey ceiling and a sitting room with a wall of windows for natural lighting. You'll love the owner's spa bathroom suite with an oversized shower, a grand double vanity that extends the length of the bathroom with a built-in vanity, a luxury spa soaking tub, and a huge owner's suite closet. The upstairs laundry room and sink are close to the owner's suite. The upstairs has a junior suite (bedroom with full bath and walk-in closet), two additional bedrooms, and a full bath. The finished terrace level has a very open concept with a game room/rec area, a media room with additional space for more gaming, a full bath, and a large bedroom with a gym. Don't miss out on the opportunity to live in Glen Abbey!

The data relating to real estate for sale on this web site comes in part from the Broker Reciprocity Program of Georgia MLS. Real estate listings held by brokerage firms other than this broker are marked with the Broker Reciprocity logo and detailed information about them includes the name of the listing brokers. The broker providing this data believes it to be correct but advises interested parties to confirm them before relying on them in a purchase decision. Copyright 2024 Georgia MLS. All rights reserved.
Price and Tax History when not sourced from FMLS are provided by public records. Mortgage Rates provided by Greenlight Mortgage. School information provided by GreatSchools.org. Drive Times provided by INRIX. Walk Scores provided by Walk Score®. Area Statistics provided by Sperling’s Best Places.
For technical issues regarding this website and/or listing search engine, please contact Xome Tech Support at 844-400-9663 or email us at xomeconcierge@xome.com.
License # 367751 Xome Inc. License # 65656
AndreaD.Conner@xome.com 844-400-XOME (9663)
750 Highway 121 Bypass, Ste 100, Lewisville, TX 75067
Information is deemed reliable but is not guaranteed.
Alpharetta Real Estate
The median home value in Alpharetta, GA is $740,000. This is higher than the county median home value of $288,800. The national median home value is $219,700. The average price of homes sold in Alpharetta, GA is $740,000. Approximately 59.52% of Alpharetta homes are owned, compared to 33.89% rented, while 6.6% are vacant. Alpharetta real estate listings include condos, townhomes, and single family homes for sale. Commercial properties are also available. If you see a property you’re interested in, contact a Alpharetta real estate agent to arrange a tour today!
Alpharetta, Georgia has a population of 63,929. Alpharetta is more family-centric than the surrounding county with 44.31% of the households containing married families with children. The county average for households married with children is 31.15%.
The median household income in Alpharetta, Georgia is $98,489. The median household income for the surrounding county is $61,336 compared to the national median of $57,652. The median age of people living in Alpharetta is 38.4 years.
Alpharetta Weather
The average high temperature in July is 86.7 degrees, with an average low temperature in January of 28.5 degrees. The average rainfall is approximately 53.5 inches per year, with 1.5 inches of snow per year.
