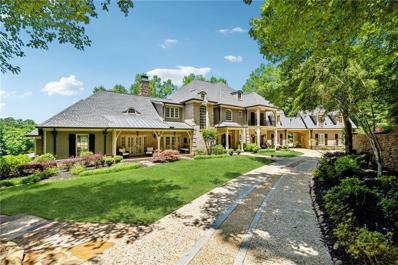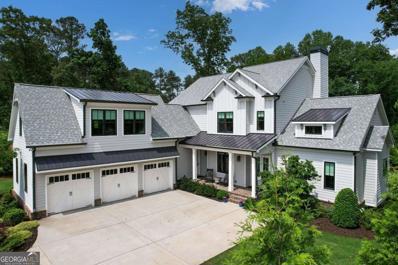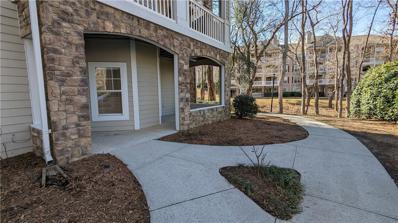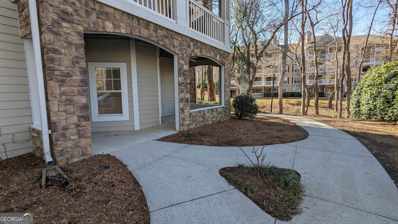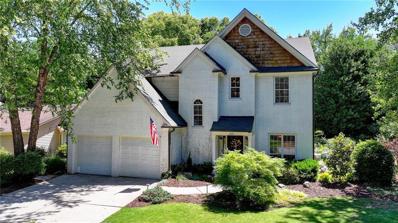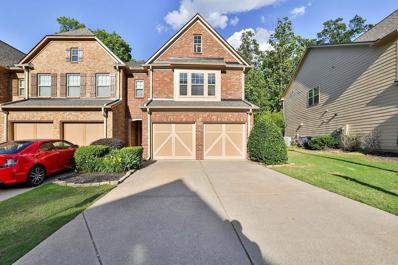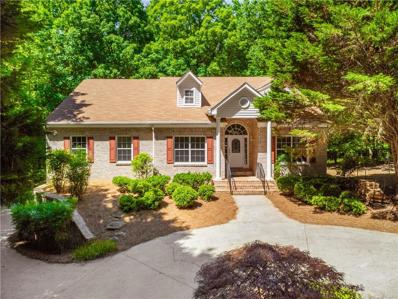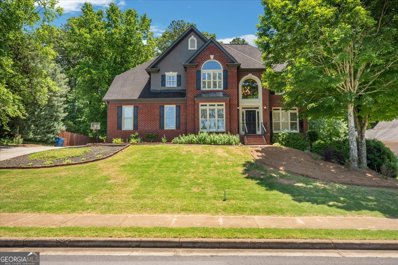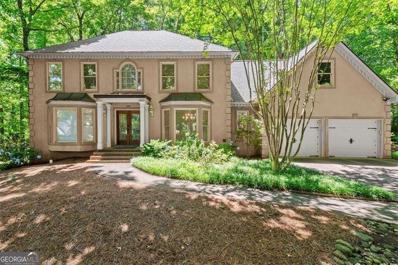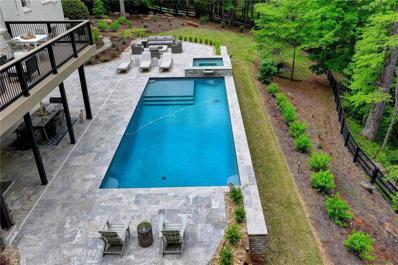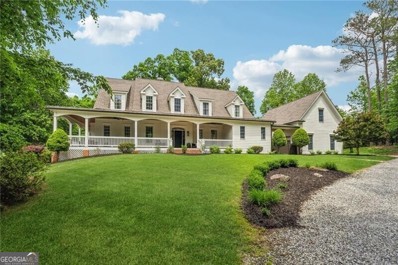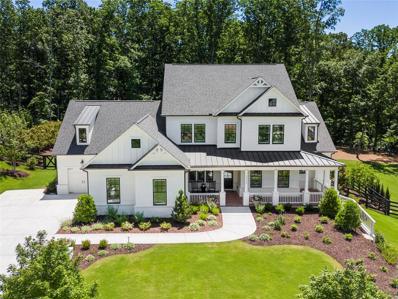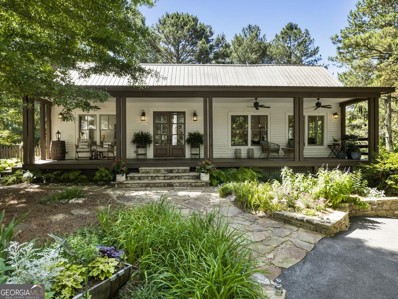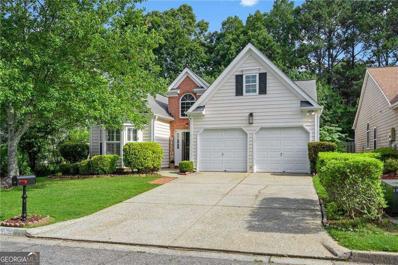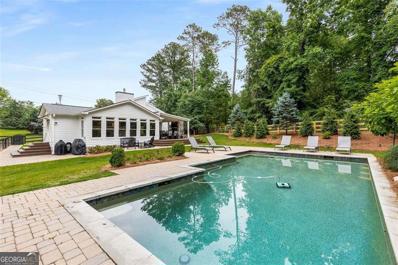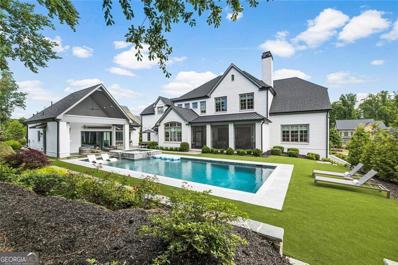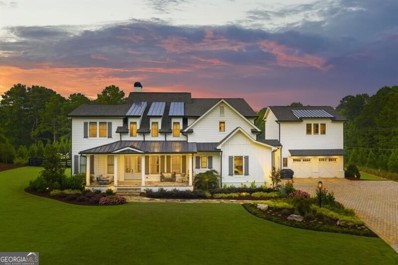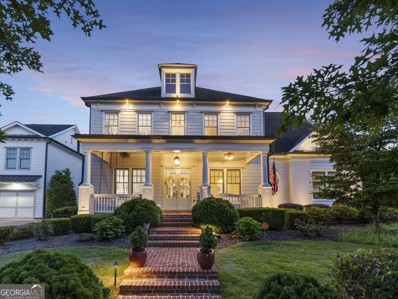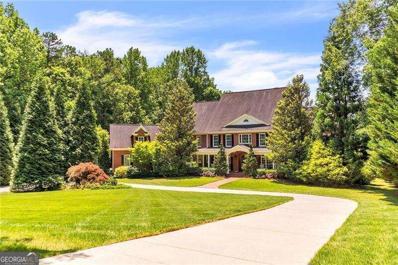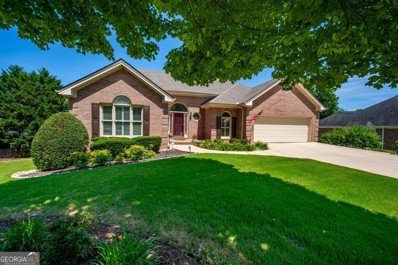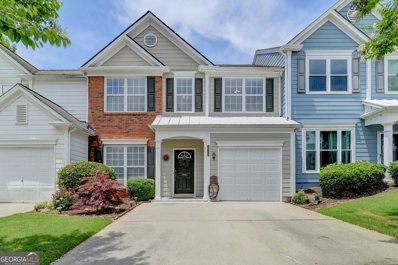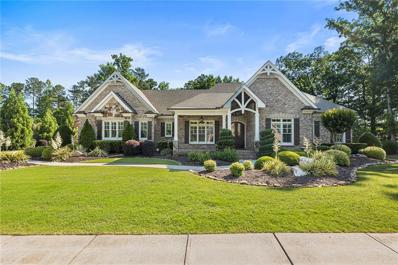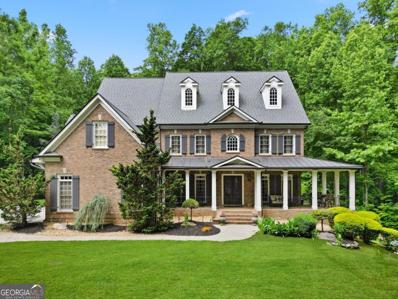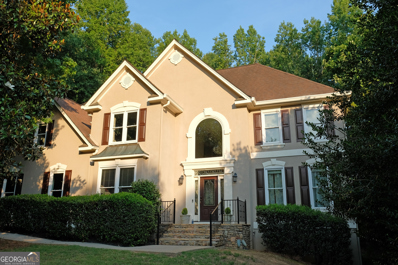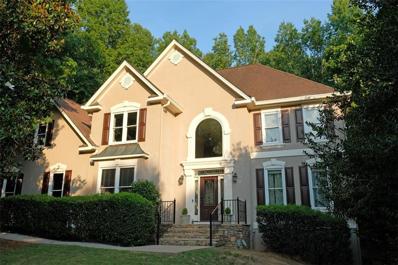Alpharetta GA Homes for Sale
$2,700,000
201 Allmond Lane Alpharetta, GA 30004
- Type:
- Single Family
- Sq.Ft.:
- 8,274
- Status:
- NEW LISTING
- Beds:
- 6
- Lot size:
- 4.62 Acres
- Year built:
- 1998
- Baths:
- 9.00
- MLS#:
- 7396418
- Subdivision:
- Allmond Tree Farms
ADDITIONAL INFORMATION
Nestled on 4.62 acres of pristine lakefront property in Alpharetta, this extraordinary estate presents a unique opportunity to own a private paradise. This exquisite estate boasts 8,274 square feet of luxurious living space, designed for grand entertaining and intimate family gatherings. The home features six bedrooms, each with a generous en-suite bathroom, two extra full bathrooms, and a powder room. As you enter, breathtaking lake views greet you from all three levels. Unwind in the light-filled living room, featuring soaring ceilings and expansive windows that blur the lines between indoors and outdoors. Curl up in the cozy sunroom, complete with a fireplace for chilly days and motorized shades for year-round comfort. The gourmet kitchen boasts top-of-the-line appliances, granite countertops, and ample cabinet space. The seamlessly connected layout allows for easy conversation between the cook and guests. Retire to the primary retreat, a true sanctuary. The spa-like bathroom features heated floors, a walk-in shower with multiple showerheads, a freestanding soaking tub, his-and-hers vanities, and a spacious walk-in closet with custom cabinetry, a jewelry drawer, full-length mirrors, a suitcase cabinet, and an island with an ironing board and built-in laundry hampers. This estate offers two home offices. A private office is conveniently located off the primary suite. Additionally, a formal study/den provides a more traditional office setting. Upstairs, three spacious bedrooms offer en-suite baths with designer tilework and walk-in showers. Ample closet space ensures privacy and comfort for your family or guests. A cozy loft provides a perfect retreat for reading or quiet conversation, with a custom-built bookshelf. The cedar-lined hallway closet offers additional storage and doubles as the elevator shaft. The expansive terrace level caters to every home entertainment need. Host movie nights in the professional home theater, featuring plush seating and surround sound for an immersive experience. Entertain at the cocktail kitchen, complete with a built-in ice maker, beverage refrigerator, and ample counter space for preparing drinks and appetizers. Challenge friends and family to a game of billiards in the rec room, or workout in the designated exercise/yoga area. Showcase your collection in the climate-controlled wine cellar. A bedroom with an en-suite bath and a second laundry room round out the terrace level, providing ultimate convenience for guests or extended family. The estate's outdoor amenities are truly exceptional, featuring a recently renovated heated saltwater pool with adjustable chroma therapy lighting, perfect for relaxation and entertaining. Adjacent to the pool area, you'll find a cozy outdoor fireplace, ideal for gathering with friends and family on cooler evenings. Multiple porches offer stunning views of the lake and gardens, providing ample space for outdoor dining. The entertainment pavilion with a TV, lounging area, and swinging chairs create a versatile outdoor living space perfect for hosting events or enjoying quiet moments by the water. A brand new boardwalk leads you directly to the lakefront gazebo – the ideal spot to enjoy a sunset ride in a paddle boat or a quiet morning of fishing. The charming garden and cottage add a whimsical touch to the property. With a wood-burning stove for chilly evenings, this versatile space can serve as a summer retreat, an art studio, a she-shed, or a children's hideaway. The space boasts a dedicated vegetable garden with stone pathways, perfect for enjoying the joys of gardening in a beautiful setting. The property also includes a 3-car garage with 2 EV charging stations, ensuring ample and convenient parking for all your vehicles. This one-of-a-kind estate offers unparalleled luxury, privacy, and breathtaking lakefront living. Don't miss the opportunity to own a slice of paradise just minutes away from Alpharetta's world-class amenities!
$2,100,000
1507 Bon Endriot Court Alpharetta, GA 30004
- Type:
- Single Family
- Sq.Ft.:
- n/a
- Status:
- NEW LISTING
- Beds:
- 5
- Lot size:
- 1.07 Acres
- Year built:
- 2020
- Baths:
- 6.00
- MLS#:
- 10308955
- Subdivision:
- Annandelle Farms
ADDITIONAL INFORMATION
Luxurious, like-new Modern Farmhouse situated on a 1-acre cul-de-sac lot in Annadelle Farms in Milton. This turn-key home has it all! This beautiful home is full of custom details and designer touches at every turn including wide-plank hardwoods throughout. The Main level features an open floor plan including a stunning chef's kitchen with Dacor appliances, large island with farmhouse sink, butler's pantry w/wine rack, quartz countertops and custom cabinets. The Kitchen opens up to the Family Room with solid wood beams, gas log fireplace and open shelving. The wall of windows provides tons of natural light and the French accordion door leads to a screened in porch with an additional fireplace and views of the backyard. The large Master suite on the main offers a spacious Master Bath, double vanities, soaking tub and a large walk-in closet with custom shelving. Mudroom with storage and laundry room located off of the spacious 3-car garage. A Guest Bedroom/kids bedroom or office with full bath also located on the Main floor. Upper level includes 3 bedrooms, 2 baths, a Media Room and a large Bonus Room over the garage with a Full bath that can be used as an office, playroom or an additional bedroom suite. The finished terrace level offers tons of natural light, an additional bedroom/office, full bath, wellness room, a safe room and storage. The fenced backyard boasts extensive landscaping by Gibbs, planter boxes, a heated pool, spa, fire bowls and space for a firepit and play equipment. Come put your touches on this house and make it your dream home!
- Type:
- Condo
- Sq.Ft.:
- 1,627
- Status:
- NEW LISTING
- Beds:
- 2
- Lot size:
- 0.04 Acres
- Year built:
- 1997
- Baths:
- 3.00
- MLS#:
- 7389959
- Subdivision:
- Villages of Devinshire
ADDITIONAL INFORMATION
Seller is OFFERING THE FOLLOWING: - $6,800 towards BUYER CLOSING COSTS and a 1-YEAR (2-10) HOME WARRANTY. Freshly painted/Clean 2 bedroom, 2.5 bath, 1,627 sqft condo in a desirable community. First floor unit for easy access, covered front porch and great location. Furnace and AC condenser were replaced 2 years after the current owners purchased the property. Granite countertops, new flooring in both bedrooms, hardwoods in family/living rooms and tiled flooring in all baths. New hot water heater. The master suite has a large bathroom, double vanities and two separate showers - one easy access with added safety. Centrally located, within minutes of downtown Alpharetta, The Avalon, Windward Parkway, Ameris Bank Amphitheatre, ample shopping and an abundance of local restaurants. The community has some of the best amenities, beautiful Clubhouse with meeting rooms, community pool, dog park, carwash station, walking paths. tennis/pickleball courts, Billiard Room, basketball court and much more. Call today to make an appointment...
$369,900
212 Edinburgh Milton, GA 30004
- Type:
- Condo
- Sq.Ft.:
- 1,627
- Status:
- NEW LISTING
- Beds:
- 2
- Lot size:
- 0.04 Acres
- Year built:
- 1997
- Baths:
- 3.00
- MLS#:
- 10310177
- Subdivision:
- Villages Of Devinshire
ADDITIONAL INFORMATION
Seller is OFFERING THE FOLLOWING: - $6,800 towards BUYER CLOSING COSTS and a 1-YEAR (2-10) HOME WARRANTY. Freshly painted/clean 2 bedroom, 2.5 bath, 1,627 sqft condo in a desirable community. First floor unit for easy access, covered front porch and great location. Furnace and AC condenser were replaced 2 years after the current owners purchased the property. Granite countertops, new flooring in both bedrooms, hardwoods in family/living rooms and tiled flooring in all baths. The master suite has a large bathroom, double vanities and two separate showers - one with easy access and added safety. Centrally located, within minutes of downtown Alpharetta, The Avalon, Windward Parkway, Ameris Bank Amphitheatre, ample shopping and an abundance of local restaurants. The community has some of the best amenities, beautiful Clubhouse with meeting rooms, community pool, tennis/pickleball courts, Billiard Room, dog park, carwash station, walking paths, basketball court and much more. Call today to make an appointment...
- Type:
- Single Family
- Sq.Ft.:
- n/a
- Status:
- NEW LISTING
- Beds:
- 4
- Lot size:
- 0.28 Acres
- Year built:
- 1995
- Baths:
- 3.00
- MLS#:
- 7395953
- Subdivision:
- Gatewood
ADDITIONAL INFORMATION
Welcome to your dream home nestled in Gatewood, the highly sought-after community of Alpharetta in front of Park with walking trails! This is a gardeners paradise with Japanese maples, flowers, path ways covered patios, ponds, swings throughout front side and rear yards with all the beauty of a professional garden. Walk to restaurants and shopping steps form downtown Alpharetta stunning 3-bedroom (originally a 4 bdrm), 2.5-bathroom abode offers a perfect blend of modern elegance and timeless charm. hefs island kitchen with pro appliances, Located in the heart of Alpharetta, this home offers convenient access to top-rated schools, shopping destinations, dining establishments, parks, and recreational facilities. Don't miss your chance to own this exceptional residence in one of Alpharetta's most coveted neighborhoods.
- Type:
- Townhouse
- Sq.Ft.:
- 1,748
- Status:
- NEW LISTING
- Beds:
- 3
- Lot size:
- 0.08 Acres
- Year built:
- 2011
- Baths:
- 3.00
- MLS#:
- 7395851
- Subdivision:
- Hanover Pointe
ADDITIONAL INFORMATION
This one wont last long! Welcome home to this recently updated, move-in ready home in Alpharetta with BRAND NEW STAINLESS KITCHEN APPLIANCES, NEW LVP FLOORING ON MAIN LEVEL, NEW STAINMASTER CARPET UPSTAIRS, AND NEW PAINT THROUGHOUT!! This 3 bed/2.5 bath townhome features an inviting and open floor plan on the first floor, complete with granite kitchen countertops, plenty of cabinet storage, ample natural light, and a cozy fireplace with gas logs. Walk through the elegant interior and into the property's beautifully landscaped backyard, which offers a privacy and tranquility. The fenced-in yard combines a mix of vibrant greenery and a cozy patio area - perfect for an outdoor meal, spending time with family and friends, or simply enjoying your morning coffee in a peaceful setting. Upstairs you will find a huge, oversized primary owner's suite with walk in closet, dual vanities and separate shower and bathtub. Two additional spacious bedrooms with a secondary full bath and laundry room. All appliances come with this home! Fully landscaped with thoughtful touches and updates throughout. There is a spacious 2 car garage with upgraded flooring, along with 2 additional parking spots in the driveway. This community has tennis courts, clubhouse, 2 playgrounds, and 2 large pools. Owners have taken meticulous care of this home! Do not miss out on this one! With an Alpharetta address and Forsyth County taxes, you cannot beat this location - just a few minutes away from Greenway access, Avalon, downtown Alpharetta, Halcyon, and right near GA 400.
- Type:
- Single Family
- Sq.Ft.:
- 2,525
- Status:
- NEW LISTING
- Beds:
- 3
- Lot size:
- 3 Acres
- Year built:
- 1999
- Baths:
- 3.00
- MLS#:
- 7395424
- Subdivision:
- none
ADDITIONAL INFORMATION
Perfectly situated on 3 acres, this homesite is a private retreat within Milton. Once you travel up the driveway you will find a property that has so much to offer. A ranch on a finished walk-out/daylight basement. Upon entering the home you will find a formal dining room on the left and a hallway to the right leading to 2 spare bedrooms with a shared full bath. The main living space is open to the kitchen and eating area and has a walk-in pantry. The primary bedroom is on the opposite side of the home from the spare bedrooms and the primary bathroom features a walk in therapeutic tub, a separate shower, a double vanity and access to a walk in closet and laundry room. From the kitchen eating area you will find access to a large upper deck with a gazebo. Great for entertaining and watching nature. The tree canopy will assist in keeping the deck cool in the summer. Do not miss out on this opportunity to own acreage in Milton. The location is excellent - close to top rated north Fulton schools, Crabapple District, downtown Alpharetta, golf and much more. If you are looking for a home to put your own personal touches into, this is it!
Open House:
Sunday, 6/2 2:00-4:00PM
- Type:
- Single Family
- Sq.Ft.:
- 3,922
- Status:
- NEW LISTING
- Beds:
- 5
- Lot size:
- 0.34 Acres
- Year built:
- 1998
- Baths:
- 4.00
- MLS#:
- 10310012
- Subdivision:
- Westminster At Crabapple
ADDITIONAL INFORMATION
Discover your dream home in the highly sought-after community of Westminster at Crabapple, located within walking distance to shops, dining, and parks in downtown Milton/Crabapple. Nestled on a serene cul-de-sac street, this stunning brick-front home offers unparalleled convenience and top-rated amenities in a swim/tennis community brimming with social events year-round. Enjoy proximity to award-winning schools: Crabapple Crossing Elementary, Northwestern Middle School, and Milton High School. The exterior boasts a large, usable backyard just steps from the back deck, perfect for outdoor enjoyment. Inside, revel in modern upgrades including new hardwood floors on the main and upper levels, new LVP flooring in the basement, fresh paint throughout, and elegant new plantation shutters. The gourmet kitchen, fully renovated in 2023, features new cabinets, countertops, appliances, and stunning tile floors in the main level laundry room. The formal dining room and separate office/formal living room on the main level offer versatile spaces, while the large open kitchen/family room features a two-story family room with a fireplace and beautiful built-ins. Large picture windows provide views of the private rear yard, and the side-entry 2-car garage and expansive master suite upstairs with a luxurious master bath ensure convenience and comfort. The upstairs hall bath includes double vanities, perfect for families. The completely finished basement includes a bedroom, full bath, family space, game/media room, a full bar, ideal for entertaining, and lots of storage space. Experience the perfect blend of downtown living and traditional community charm in this exceptional home.
- Type:
- Single Family
- Sq.Ft.:
- 2,454
- Status:
- NEW LISTING
- Beds:
- 4
- Lot size:
- 0.68 Acres
- Year built:
- 1986
- Baths:
- 3.00
- MLS#:
- 10309912
- Subdivision:
- Hickory Ridge
ADDITIONAL INFORMATION
Step inside and explore the intelligent design that maximizes space across four cozy bedrooms and multiple living areas including a full day light basement with hidden security room. The upgraded kitchen, featuring custom cabinetry and granite countertops, caters to your culinary inspirations and aesthetic desires, ready to host your familyCOs future memories. One of the standout features of this home is the professionally installed expansive enclosed deck. This stunning new addition is more than just an outdoor space; it's a tranquil retreat for quiet mornings with a cup of coffee, listening to the birds, or for lively weekend barbecues with friends. A short commute to vibrant downtown Alpharetta, providing easy access to premium shopping, dining, and entertainment venues. Milton High School District. Roof replaced in January 2019, along with the chimney cap in February 2019; stucco inspected and repaired in May 2019; deck fully replaced in November 2022; new front portico added in November 2022; equipped with new, insulated steel garage doors (August 2020) and belt drive openers (July 2020) that are smart-app compatible; sewer line under the downstairs office bay window area was replaced in July 2021; hot water heater replaced in January 2019; all lighting converted to LED, with specific details provided for kitchen and bathroom fixtures; advanced connectivity with Cat 6A cables supporting 10Gbps, smart doorbells, and security cameras installed around the property; upstairs HVAC system was replaced and all home ductwork cleaned in 2023; kitchen updates include a new large single basin sink with a touch faucet, new downdraft hood as of 2023, and a new dishwasher; custom vanity replacement in master bathroom along with new carpet installed in master bedroom and front stairs July 2020; features a smart-controllable ceiling fan in master bedroom and on deck; attic stairs replaced with aluminum steps and an insulated door in 2021; electrical connection for a exterior hot tub already exists; front river bed extension and landscaping managed by a recommended local service; all general lighting is LED 5000K Daylight White, with many rooms featuring dimmable zones; kitchen under-cabinet lighting has been upgraded from halogen to 3000K LED bulbs; basement features occupancy-based light switches; deck lighting includes dimmable fan lights and smart RGBWW recessed lights controllable via the Govee app and compatible with Alexa; front porch lighting is timer-controlled, adjusting automatically for daylight savings, and includes decorative 'fire flicker' LED bulbs; comprehensive Ring Alarm system includes video doorbell, driveway and deck stair floodlight cameras, glass break and motion sensors, and door sensors; Schlage Camelot z-wave locks on front and basement doors, integrated with the Ring system for remote control and alarm deactivation upon entry; Chamberlain garage door openers are app-controlled and myQ-enabled; basement safe room secured with a digital keypad and magnetic lock; Ecobee and Lennox smart thermostats provide app control and auxiliary sensor monitoring; humidistat controls in bathrooms for automatic exhaust fan operation; remote-controlled gas logs in the fireplace; touch-operated kitchen faucet with a temperature-indicating LED, powered by AA batteries for operation during power outages; fiber service available with CAT6A shielded lines for 10Gbps connectivity to key locations within the home; kitchen includes custom cabinetry, granite countertops, and stainless steel appliances.
$2,185,000
182 Triple Crown Court Milton, GA 30004
- Type:
- Single Family
- Sq.Ft.:
- 7,483
- Status:
- NEW LISTING
- Beds:
- 7
- Lot size:
- 2.53 Acres
- Year built:
- 2003
- Baths:
- 7.00
- MLS#:
- 7395471
- Subdivision:
- Triple Crown
ADDITIONAL INFORMATION
BRAND NEW POOL OASIS WITH DESIGNER TERRACE LEVEL! Magazine worthy, total custom renovation, on a private 2.5+ acre lot in the highly coveted swim/tennis community of Triple Crown. Perfectly situated in the heart of Milton's equestrian country on a flat cul de sac walkable to the outstanding neighborhood amenities (nature trail, lake, dog park, clubhouse, and tennis courts), this absolutely stunning, move in ready, all sides brick estate home has been meticulously upgraded in every single room (except the laundry room), and on all three levels, by the current owners, totaling over $622K in custom renovations. The jaw dropping infinity pool, hot tub, fire pit, travertine pool decking, new retaining wall, new landscaping, and new septic were completed less than six months ago, totaling over $300K alone. Brand new treks decking, and newly painted under decking for primetime outdoor summer entertainment, were all completed in 2024. The pool is so new that it has never been used in summer before now! As you enter from the recently refinished, double front doors, you are greeted by a dramatic two story foyer, with a private office to the left, and a separate dining room to the right. New hardwoods on the main and upper floors, new lighting fixtures in every room, custom chandeliers to die for-there is not one main surface that has been untouched. A main level guest suite and a newly renovated powder room round on the left side of the main level. Refinished, modern fireplace mantles in both the living room with coffered ceiling, and in the vaulted keeping room off the desiger kitchen. The kitchen is an absolute dream with new white quartz countertops, white tile backplash, upgraded light fixutres and modern chandelier, refinished white cabinetry with new hardware, new Thermador refrigerator, range hood, and walk in pantry. Upstairs the oversized, modern primary suite with sitting room, fireplace and tray ceilings, flows beautifully through a barn door to the brand new primary bathroom complete with soaking tub, modern shower, and on trend dual vanities. The primary closet is a sight to be seen! Custom built-in shelving, including massive 10 ft shoe rack, amazing natural light pouring in, and separate island in the center for additional storage. Four additional bedrooms on the upper level, including three which have large en suite bathrooms, are all recently renovated. Spacious laundry room is located upstairs for easy family living. The terrace level is a total wow! Straight out of a magazine with Morrocan inspired vibes, and stucco textured walls, the newly finished terrace level includes a large bedroom with en suite bathroom, gym, sauna, podcasting room, movie theatre, and second kitchen. Enjoy summer nights entertaining from the newly painted covered deck with large stone patio. Two additional unfinished spaces on the terrace level provide excellent storage. Extensive professional outdoor lighting recently added. Triple Crown is districted for the trifecta of award-winning Milton public schools - Birmingham Falls Elementary, Northwestern Middle, and Milton High. Active social events for adults and children including frequent ladies nights, book club, adult holiday party, Breakfast with Santa, Halloween cul de sac parties and more! Amazing location less than 5 minutes to downtown Milton, 10 mins to D/T Alpharetta, and less than 15 mins to Avalon & GA-400. Welcome summer from your move in ready, modern pool oasis right in the heart of Milton...this is the one you've been waiting for!
$2,195,000
2185 Hickory Hill Road Alpharetta, GA 30004
- Type:
- Single Family
- Sq.Ft.:
- 6,670
- Status:
- NEW LISTING
- Beds:
- 6
- Lot size:
- 5.37 Acres
- Year built:
- 1999
- Baths:
- 6.00
- MLS#:
- 10309559
- Subdivision:
- Hickory Hill Estates
ADDITIONAL INFORMATION
Current Fair Market Appraisal at List Price done on 5/28/2024! Immerse yourself in the tranquility of country living while enjoying world-class amenities just minutes away! This expansive 6,670 Sq Ft equestrian estate boasts a stunningly renovated main residence, carriage house, a newly renovated state-of-the-art stable, and unrivaled peacefulness on a 5+ acre private oasis. Avid equestrians will be enthralled by the property's new, fully renovated center-aisle 4-stall barn featuring spacious 12'x12' matted stalls, an indoor wash bay with hot and cold water, a dedicated interior grooming stall, a climate controlled tack room, a feed room, new custom barn doors and lighting, new rubber-tile flooring in the aisle, full hay loft, and a brand new 150' x 85' M10 riding arena. With beautiful grass pastures of varying sizes, this exceptional facility caters to your horse's every need. Extensive landscaping creates a picture-perfect backdrop, while a new security gate with keypad ensures privacy. Relax on the freshly painted decks and porches, all illuminated by new exterior lighting and fans. A new roof in 2021 and a new driveway provide peace of mind and lasting durability. Gleaming hardwood floors welcome you as you enter the grand two-story foyer. Ahead, bathed in natural light, lies the expansive great room. Relax by the warmth of a wood-burning fireplace, its flames flickering against the backdrop of stylish built-in cabinetry. Floor-to-ceiling windows frame the stunning wooded and pastoral views, seamlessly blending the beauty of the outdoors with the inviting ambiance of the home. This impressive space seamlessly transitions into the heart of the home - the completely renovated gourmet kitchen. Unleash your culinary creativity in this fully equipped haven, featuring a Wolf 6-burner gas range, a dedicated coffee bar, stunning stone counters, and top-of-the-line stainless steel appliances. New hardware and a custom wood casing on the stove/oven exhaust vent complete the modern farmhouse aesthetic. The eat-in kitchen fosters a welcoming atmosphere for family and friends to gather. The main level boasts a luxurious primary suite with a private den/sitting area for relaxation, a massive walk-in California closet, and a fully renovated spa-like bathroom featuring a soaking tub and a large seamless glass shower. Upstairs, an additional 3 bedrooms, 2 full bathrooms, and a dedicated office space provide ample room for family and guests. The finished terrace level offers a large family room, an additional bedroom and full bathroom, a gym, a workshop, and abundant storage. The home's offerings extend to the carriage house above the 3-car garage. This versatile space boasts a large bedroom suite with a brand-new full bathroom. Additional recent upgrades include: renovated secondary bathrooms with new tile, vanities, and hardware, new fencing, new interior paint throughout home, new driveways to home and barn, and new paddock fencing and gates. While offering the tranquility of country living, this property is conveniently located just minutes from all the world-class amenities Alpharetta has to offer. Enjoy an easy 6-mile drive to Publix, and the acclaimed 7-Acre BarnGrill restaurant, as well as commuter convenience with Ga-400 only 10 miles away. Enjoy shopping and dining in Downtown Alpharetta, Milton Crabapple District, and the popular Avalon Alpharetta all within a picturesque 12-mile drive. This exceptional equestrian estate offers the perfect blend of luxury, location, functionality, and privacy. Schedule your private showing today and experience its beauty!
$1,595,000
15750 Burdette Court Milton, GA 30004
- Type:
- Single Family
- Sq.Ft.:
- 4,619
- Status:
- NEW LISTING
- Beds:
- 4
- Lot size:
- 1.2 Acres
- Year built:
- 2021
- Baths:
- 4.00
- MLS#:
- 7390879
- Subdivision:
- Milton Run
ADDITIONAL INFORMATION
Located in the charming city of Milton, in pastoral settings of horse farms and lovely communities and with award-winning schools, is this luxury modern farmhouse featuring four bedrooms, a study and three and a half bathrooms on 1.2± acres. Homesites are a minimum of one acre and surrounded by mature hardwoods, providing beauty, privacy and tranquility. The inviting covered wrap-a-round front porch sets the tone for this immaculate newer-built home with an open floor plan creating a pleasing flow that features wide-plank hardwood flooring, a wide turning staircase, abundant upgrades and endless natural light. Interior details include elegant custom floor-to-ceiling drapes and hardware, custom plantation shutters, stone counters, surround sound inside and out, beautiful wood finishes including cove moldings, larger baseboards and window casings and high-end designer lighting. Entertain with ease in the formal dining room, complete with a beautiful chandelier. Indulge your culinary passions in the designer chef's kitchen, displaying a striking custom vent hood, Wolf appliances, a six-burner gas cooktop, a convection oven, a speed oven, a warming drawer, an Asko dishwasher and a Sub-Zero refrigerator. The beautiful designer kitchen includes white cabinetry with roll-out soft-close drawers, an oversized island with abundant seating, granite countertops and a marble backsplash. A large extended custom walk-in pantry is adjacent to the kitchen and dining room with the same kitchen cabinetry and granite countertops; all cabinets are enclosed, with display glass cabinet uppers, providing additional storage for everyday and entertaining needs. The fireside family room, with built-in cabinets flanking the fireplace with a white granite surround and hearth, offers picturesque views of the walk-out backyard and custom grilling station, perfect for seamless indoor-outdoor entertaining. Directly off the casual dining area is the keeping room with a second fireplace and white granite surround and hearth—a special area for conversation, reading and a cup of coffee. Unwind in the main-level owner's retreat, which offers a spacious bedroom, a huge walk-in closet with a California Closet system and a luxurious en suite bathroom with separate vanities, marble floors, a charming freestanding clawfoot bathtub and a zero-entry walk-in shower, and a private laundry room access for added convenience. The stairs lead to a large loft flex space, perfect for a den, study room, playroom or media room. This level also features three bedrooms, one a spacious retreat with en suite bathroom. Additional details include a side- and front-facing three-car garage with epoxy floors and ceiling racks that provide additional storage, a monitored security system for the whole house, and a Tech Shield radiant barrier on the roof for added energy efficiency. Enjoy the outdoors on the 40-foot covered back patio with brick paving, adjacent bluestone patios, and a 13-foot outdoor kitchen with a 48-inch Alfresco grill, Tennessee stacked stone and a double-tier fountain. All overlook the level, private lot, with professional landscaping and lighting, is fully irrigated and surrounded by abundant large Magnolias and other evergreen and deciduous trees and shrubs, as well as perennials that provide an explosion of spring flowers. And plenty of room for a pool! An adorable, insulated Hillbrook garden house is the yard's focal point with a finished interior, lighting, electricity and a classic metal roof with potential use as a studio, office, playhouse or pool house. A four-board fence surrounds the backyard. Milton Run is in the award-winning Birmingham Falls Elementary, Hopewell Middle and Cambridge High School district and is just minutes to Downtown Milton, Crabapple, Downtown Alpharetta, Avalon, and GA-400. Welcome home!
$1,499,999
3245 Longstreet Road Milton, GA 30004
- Type:
- Single Family
- Sq.Ft.:
- 3,390
- Status:
- NEW LISTING
- Beds:
- 4
- Lot size:
- 3.36 Acres
- Year built:
- 1888
- Baths:
- 3.00
- MLS#:
- 10308957
- Subdivision:
- Acreage
ADDITIONAL INFORMATION
This special home on a sprawling and private 3.36+/- acres is true to Milton's equestrian heritage and its 1880's character, but has been thoughtfully renovated and completely updated to cater to the needs of modern living. The private approach via the newly paved wrap-around driveway leads you to a peaceful and idyllic setting amongst landscaped and maintained grounds. The large covered front porch is just one of several outdoor spaces you can enjoy for coffee, cocktails, gathering and entertaining, or to simply relax and soak up the beautiful surroundings. A secret garden, patio and outdoor dining space off the front porch serves as an additional private outdoor retreat. Upon entering the double set of front doors, character abounds in the completely updated space. The interior is beautifully appointed with expansive 10+ foot ceilings, original shiplap, original pine floors, an original fireplace gracing the living room, and custom built-ins. The open kitchen boasts an oversized eat-in island with a large farmhouse sink, custom floor-to-ceiling cabinetry, and Thermador range and range hood. A spacious breakfast area off the kitchen is warm and welcoming for everyday dining. From the kitchen you can access several more outdoor spaces, including a covered deck and a separate patio that serves as a grilling area. The primary suite has been entirely reconfigured with a walk-in closet and true ensuite bathroom with dual vanities and luxurious frameless shower. An additional two bedrooms, full bathroom and laundry room complete the main level. The terrace level has been finished with an entire additional living space, complete with a bedroom, full bathroom, kitchen, and laundry room. The terrace level also boasts direct access to the outdoors with yet another covered patio space to enjoy. Outside, you will find two storage shed/workshop spaces and two-car portico amongst plenty of space for a hobby farm if desired. Don't miss the chance to enjoy the idyllic private surroundings all while taking advantage of living nearby restaurants, retail, parks, and award-winning Milton schools.
Open House:
Sunday, 6/2 1:00-3:00PM
- Type:
- Single Family
- Sq.Ft.:
- n/a
- Status:
- NEW LISTING
- Beds:
- 3
- Lot size:
- 0.16 Acres
- Year built:
- 1995
- Baths:
- 2.00
- MLS#:
- 10307269
- Subdivision:
- Avensong
ADDITIONAL INFORMATION
** Join us for an Open House on Sunday, June 2nd from 1:00 pm - 3:00 pm ** Welcome to this inviting open-concepts ranch-style home, ideally situated within the highly sought-after Milton Schools district. This property offers a perfect blend of comfort, convenience, and charm, making it an excellent choice for families, retirees, or anyone seeking a peaceful and accessible living environment. Nestled in a quiet, friendly neighborhood within the prestigious Milton Schools district, renowned for its excellent educational standards and community spirit. Proximity to top-rated schools ensures a short and easy commute for children and parents alike. This thoughtfully designed layout is ideal for those seeking the convenience of having all rooms on one level and yet, the split bedroom plan allows privacy for the primary suite from the additional bedrooms. The primary bedroom boasts an en-suite bathroom and a generous closet space. The indulgences include a double vanity, separate shower and garden tub. Two additional bedrooms share a second full bathroom, providing ample space for family or guests. A well-appointed kitchen featuring stainless steel appliances, ample counter space, and plenty of storage. The adjacent dining area offers a perfect spot for family meals or entertaining guests. The cozy living room is bathed in natural light from large windows, creating a warm and inviting atmosphere. A fireplace adds a touch of charm and comfort, making it a perfect place to relax. Recent upgrades include luxury vinyl plank flooring throughout the home, fresh paint, upgraded security system, plantation shutters, updated hardware and The property includes a well-maintained level yard ideal for activities, gardening, or simply enjoying the outdoors. A patio area offers a great space for summer barbecues and relaxation. The backyard beckons entertainment with ample space and a new fence, perfect for hosting memorable get-togethers. Neighborhood amenities to include parks, pool, tennis courts, basketball court and playground enhancing the quality of life for residents. Located just minutes from shopping centers, grocery stores, restaurants, and other essential amenities, making daily errands a breeze. Easy access to major highways ensures a quick commute to nearby cities and attractions. Conveniently situated near Windward Parkway and Georgia 400, this residence offers easy access to amenities and is just a short drive from Avalon. Embrace this remarkable opportunity to call this fantastic property your home. Schedule your viewing today!
$1,500,000
2305 Dinsmore Milton, GA 30004
Open House:
Sunday, 6/2 2:00-4:00PM
- Type:
- Single Family
- Sq.Ft.:
- 3,400
- Status:
- NEW LISTING
- Beds:
- 5
- Lot size:
- 2.68 Acres
- Year built:
- 1982
- Baths:
- 5.00
- MLS#:
- 10306965
- Subdivision:
- North Valley
ADDITIONAL INFORMATION
Nestled on a private 2.68 +/- acres in the serene horse country of Milton, this captivating hobby farm offers the perfect blend of rural charm with contemporary conveniences. Located in the prestigious Cambridge High School district, this one-of-a-kind property features an amazing ground-level saltwater pool, a separate guest/tiny house, a versatile barn/storage area, and a fully enclosed private pasture with a run-in shed, providing an exceptional living experience. Fully renovated, the main house has been thoughtfully designed, ensuring modern comfort while preserving its character. From the wide plank hardwood floors to the updated lighting to the multi-zone Ecobee smart thermostat, no detail was overlooked. The heart of this open concept home is the gourmet chef's kitchen. This beautiful space seamlessly flows into the spacious fireside great room and the stunning family room. The kitchen boasts a large center island with counter seating, stone countertops, full-height cabinetry, and top-of-the-line stainless steel appliances, including a wine refrigerator and a five-burner gas range. The adjacent sun-drenched family room impresses with a cathedral ceiling, three walls of transom-topped windows, a 180-degree view of the verdant backyard, and a double-sided fireplace shared with the great room. A mudroom and a half bathroom on the side of the home are perfect for pool days. Indulge in the convenience of a main-level primary suite with a walk-in closet, three secondary bedrooms, and two additional bathrooms all on the main level. Step outside to the inviting patio, complete with a wood-burning fireplace, a gas starter, an outdoor television, and ample space for dining al fresco. The refreshing saltwater pool is surrounded by rolling lawns, blooming flower beds, and mature trees. Privacy landscaping enhances the charm and seclusion. Complimenting the architecture of the primary home, the separate guest house provides privacy and convenience. It features a full-size kitchen, living room, bedroom, and a well-appointed bathroom. Additionally, the guest house has hardwired internet, making it the ideal office space or income property. The farm is zoned AG-2 and includes both physical and invisible fencing for pets. Green thumbs will appreciate the ready-to-plant raised-bed vegetable garden. The newer driveway offers plenty of parking for friends and family. Located one minute from Bell Memorial Park's fields and trails, this home offers proximity to Scottsdale Farms Garden Center, 7 Acre BarNGrill, Publix, and Kroger. Enjoy living five minutes to Downtown Milton/Crabapple Market, seven minutes to Downtown Alpharetta, and five minutes to Windward Shopping (Costco, Target, Home Depot) and 10 minutes to Avalon. Welcome home to 2305 Dinsmore Rd-a place where peaceful living meets modern convenience!
$3,990,000
1073 Kent Court Alpharetta, GA 30004
- Type:
- Single Family
- Sq.Ft.:
- 9,975
- Status:
- NEW LISTING
- Beds:
- 6
- Lot size:
- 1.08 Acres
- Year built:
- 2019
- Baths:
- 9.00
- MLS#:
- 10305530
- Subdivision:
- The Manor Golf & Country Club
ADDITIONAL INFORMATION
Why build when you can buy this newer home in The Manor??? Welcome to your dream home, where luxury meets entertainment at every corner. Enjoy the Milton lifestyle living on the 7th green in The Manor Golf & Country Club. Built in 2019 with a clean and well-planned 9,200 sq ft floorplan, this home boasts an 800 sq ft pool/guest house and manicured landscapes. This custom-built Loudermilk masterpiece boasts elegance and functionality like no other. Easy walk-out from the main level. 6 bedrooms/7 full baths/2 half baths are included in the main house. The pool house could also be considered as the 7th bedroom along with the 7th full bath. Soaring 12 ft ceilings throughout the main level of the home and the pool house. There are 2 Master Suites: 1 is on the main level and the other is upstairs. Chef's kitchen with top of the line appliances, quartz countertops, and cabinets to the ceiling. There are 2 Laundry Rooms!!!! 1 is in the Master Closet and the other is upstairs. There is also a stackable washer/dryer in the pool house. There are 3 fireplaces: 1 in the great room, 1 on the screened-in porch and 1 on the pool house porch. There is a separate fire-pit area at the back of the property. The Finished Terrace Level includes Media Room, Bar, Workout Room, Bedroom Suite and Unfinished Storage. Elan Smart Home System controls climate, audio, lighting, sprinklers, security, cameras and intercom. The pool house is appointed with the same quality and finishes as the main home. There are retractable screens, pocket doors and windows, and a commercial outdoor heater for the pool house porch on chilly days. There is plenty of space to splash in the oversize salt-water pool that measures 20 x 50 and is 8 feet deep OR relax in the 8 x 10 hot tub. Store your cars & golf cart in the 4-car garage. This luxury estate is an Entertainer's dream!!! Showings will start May 29th.
$3,650,000
14800 Wood Road Milton, GA 30004
- Type:
- Single Family
- Sq.Ft.:
- 8,354
- Status:
- NEW LISTING
- Beds:
- 8
- Lot size:
- 3.55 Acres
- Year built:
- 2019
- Baths:
- 9.00
- MLS#:
- 10300283
- Subdivision:
- Wood Bend
ADDITIONAL INFORMATION
Nestled within its serene surroundings, this remarkable estate presents an array of luxurious amenities and thoughtful design touches at every turn. The Owner's Suite is conveniently situated on the main level, accompanied by five bedrooms and three and a half baths upstairs. A meticulously finished basement offers additional living space, including a bedroom, full bath, inviting bar area, movie or gathering room, and a flexible space ideal for workouts or hobbies. In the heart of the home, the chef's kitchen, seamlessly merges with a stunning keeping room boasting a vaulted ceiling and cozy fireplace creating an inviting space for culinary endeavors and relaxed gatherings alike. Additional finished space awaits above the detached garage, where a thoughtfully designed office or guest quarters awaits, featuring a bedroom, full bath, built-in cabinets, beverage fridge, and ample closet space. The outdoors oasis of this property features, a screened porch off the main level that has direct access to the heated pool with waterfall spa, a custom-built pool house offering a stunning wood plank vaulted ceiling, fireplace, full bath, and a kitchenette boasting conveniences such as a dishwasher, multiple refrigerators, and an ice maker. Adjacent to the pool house, an outdoor kitchen area with a grill allowing for versatile cooking options over charcoal, gas, or wood flames, ensuring culinary delights for any occasion. Beyond functionality, this home exudes elegance with custom barn doors, cabinets, shelving, and drapes adorning various spaces. Practicality meets sophistication with the inclusion of California Closet organization systems in many of the closets, custom storage cabinets in the garages, a massive walk-in custom pantry, and a Mud Room area with custom cabinets ensuring seamless organization and storage solutions. The property is fully fenced with gated security entrance on Wood Rd and an access gate on Birmingham Hwy to the back of the property. Ample room on the property to unleash your equestrian dreams to build a barn or create pastures, offering endless possibilities for your lifestyle needs.
$1,800,000
1265 Lee Street Milton, GA 30004
Open House:
Sunday, 6/2 12:00-2:00PM
- Type:
- Single Family
- Sq.Ft.:
- 4,785
- Status:
- NEW LISTING
- Beds:
- 6
- Lot size:
- 0.38 Acres
- Year built:
- 2016
- Baths:
- 5.00
- MLS#:
- 10308977
- Subdivision:
- Heritage At Crabapple
ADDITIONAL INFORMATION
Heritage at Crabapple offers walkability to restaurants and schools, and this beautiful home features a desirable and flat backyard and an amazing addition! This home has been thoughtfully expanded to maximize living space that caters to all your needs with a new addition that seamlessly connects to the main interior. The private, level corner lot overlooks idyllic acreage and farmland and shares hundred year old pecan trees planted on the farm. The freshly painted exterior and brick walkway lead to an inviting front porch with a new front porch swing, lighting and outdoor ceiling fans. New exterior and landscape lighting create the perfect glow at every hour of the day. The interior boasts expansive ceilings, detailed trimwork, and new paint, light fixtures, and LED can lighting with dimmers. Upon entering, you are greeted with an elegant dining room on one side of the foyer and a living/den area on the other with a wood accent wall. The dining room has ample room for large dinner parties and is separated from the kitchen with a butler's pantry. Centered around an eat-in island, the timeless kitchen flows effortlessly into the living and casual dining spaces. The living room is highlighted by coffered ceilings, custom built-ins with lighting, a whitewashed brick wall framing the fireplace, as well as a wall of windows overlooking the rear patio. The vaulted beamed keeping room exudes warmth with a fireplace adorned by a whitewashed brick wall and mantle created from an antique beam from an early 1900s home in Kentucky. Adjacent to this space is a custom office, complete with a desk, shelving and file cabinet. Newly installed French doors lead to a patio added as a grilling space, complete with its own gas line. The other, covered patio overlooks the serene walk-out yard. Professional plans for a custom oasis are ready for you to implement and enjoy! In addition to hardwired security, Sonos surround sound speakers are integrated throughout the home and patio, allowing you to easily control volume and entertain both inside and out. The downstairs is complete with a walk-in pantry, mudroom/drop zone, and bedroom with full bath. New hardwood flooring graces the upstairs, including in the spacious primary suite. The luxurious primary ensuite includes a beautiful custom closet with all the bells and whistles, including a marble-top island with a hamper, fold-out ironing board, cubbies for sunglasses, and drawers. The closet also has glass-front handbag storage and a vanity. The highlight of the upper level is the custom addition that offers versatility as another primary suite, office or bonus room. This space features a vaulted beamed ceiling, fireplace and mantle created from the other half of the antique beam, and built-ins. A fully appointed bar/kitchenette boasts a mahogany countertop, custom cabinetry, ice machine and refrigerator, and one closet features hidden access with a safe. A full bathroom was also added to the space. This meticulously planned addition is connected to the upper level with an opening that is suited to be a bedroom, nursery, seating area, or library. The upstairs also includes two other bedrooms and a laundry room. This home offers ample storage throughout with a newly added workshop/storage space off the 1-car garage complete with outlets and lighting. Heritage at Crabapple is a vibrant community with private amenities including a clubhouse, pool, and playground, and is within walking distance to Crabapple market, a welcoming work, live, play space with small businesses, local restaurants and sprawling green space complete with an amphitheater. Also nearby to award-winning Milton schools, downtown Alpharetta, Roswell, Avalon, and GA 400, this turn-key residence presents an exceptional opportunity for an elevated lifestyle in the heart of Crabapple.
$3,450,000
110 N Christophers Run Alpharetta, GA 30004
- Type:
- Single Family
- Sq.Ft.:
- 8,889
- Status:
- NEW LISTING
- Beds:
- 8
- Lot size:
- 12.95 Acres
- Year built:
- 2007
- Baths:
- 8.00
- MLS#:
- 10308944
- Subdivision:
- 12.95 Acres
ADDITIONAL INFORMATION
Nestled on a serene 13-acre cul-de-sac in Milton, this magnificent property offers an unparalleled blend of elegance and comfort. Built in 2007 with meticulous attention to detail and energy efficient details, this four-sided brick home boasts 7 spacious bedrooms and 7.5 beautifully appointed bathrooms, making it perfect for both family living and entertaining. As you enter this home, you cannot miss the spectacular view to the serene pasture. The quality of the construction is immediately apparent with its wide oak hardwood floors, millwork and custom cabinetry throughout. The main level features a gourmet kitchen complete with a large island, granite countertops, built-in high end Subzero and Dacor appliances and a huge walk-in pantry. The kitchen flows seamlessly into a screened back porch, ideal for alfresco dining and relaxation while overlooking the pasture. Adjacent to the kitchen is a full size casual dining room, a butler's pantry and a wine refrigerator that adds an element of refined convenience. The luxurious master suite on the main level is a true retreat, featuring a cozy fireplace, flanked by built in bookcases, a spa-like en suite with a jetted tub, a large shower with dual heads, dual vanities, and extensive cabinetry, alongside a custom closet and nearby main level laundry room. An additional bedroom and bathroom on the main level provide flexibility for guests or family. The main level is rounded out with an inviting covered front porch, a grand entry foyer, a formal dining room, a library, and a spacious family room with fireplace and bookshelves. Two staircases, front and back, add to the well thought out conveniences of this home. Upstairs, the home offers 5 bedrooms, 4 full bathrooms, and a second laundry room for added convenience. The daylight finished terrace level is a haven of entertainment and functionality, boasting a home theatre, a workout room, a craft room, an office/bedroom and two safe rooms. The highlight of this level is a vast workshop with built in cabinets and a garage door, perfect for hobbyists and DIY enthusiasts. The property's exterior is equally impressive, featuring a 3-car garage and a circular driveway, ensuring ample parking and ease of access. Adjacent to the garage is a mudroom area with large built-in closets providing practical storage solutions. Equestrian enthusiasts will delight in the 3-stall barn complete with a tack room, covered storage areas, and an 8-acre fenced pasture. Sports lovers will appreciate the recreational amenities including the basketball court, batting cage and play gym. The professionally landscaped grounds includes four-board fencing, blueberry bushes, a garden area, and picturesque walking or riding trails, offering a perfect blend of natural beauty and functional space. This exceptional property is located near top-rated schools and offers high-speed fiber optic internet service for modern living. This Milton estate is more than just a home; it is a private sanctuary where luxury meets pastoral charm with energy efficiency you do not often find including geo thermal HVAC system and more. Experience the epitome of refined country living with this extraordinary property, where every detail has been thoughtfully designed to create a truly exceptional living experience seamlessly combining luxury living with practical equestrian facilities, extensive play areas and ample space for family living and entertaining in a picturesque private setting.
- Type:
- Single Family
- Sq.Ft.:
- 3,907
- Status:
- NEW LISTING
- Beds:
- 4
- Lot size:
- 0.31 Acres
- Year built:
- 1994
- Baths:
- 4.00
- MLS#:
- 10308894
- Subdivision:
- North Farm
ADDITIONAL INFORMATION
Welcome to your charming home on a cul-de-sac in Crabapple! Pristine, updated residence packed full of valuable, quality features. Fully renovated kitchen has modern amenities and stylish finishes. True hardwood floors and plantation shutters throughout. Master suite on the main floor with a gorgeous bathroom renovation. Enjoy relaxing on the sunporch, deck or the extensive outdoor patio. The finished basement boasts a living room with fireplace, also a room for a guest suite, home office, or gym as well as a full bathroom, and extra storage. Driveway to basement offers direct access to an extra garage bay. Roof, paint, lighting, furnace all newer. Walk to downtown Crabapple for shops, restaurants, and community events. Plus, it's in a top-rated school district. Don't miss the walk-through video or the chance to make this home yours.
- Type:
- Townhouse
- Sq.Ft.:
- n/a
- Status:
- NEW LISTING
- Beds:
- 3
- Lot size:
- 0.04 Acres
- Year built:
- 2002
- Baths:
- 3.00
- MLS#:
- 10307838
- Subdivision:
- Park At Windward Village
ADDITIONAL INFORMATION
Newly updated interior is this great townhome community. Location is second to none - easy access to downtown Alpharetta, shopping, schools, entertainment, and transportation. Award winning schools. Upper level features 3 bedrooms and 2 baths with open floorplan on main level. Lots of room and perfect for Beautiful private back yard. Don't miss this opportunity - it will not last long.
$1,700,000
985 Canonero Drive Alpharetta, GA 30004
- Type:
- Single Family
- Sq.Ft.:
- 5,800
- Status:
- NEW LISTING
- Beds:
- 5
- Lot size:
- 1.31 Acres
- Year built:
- 2015
- Baths:
- 6.00
- MLS#:
- 7389335
- Subdivision:
- CANONERO
ADDITIONAL INFORMATION
Located in highly desirable Milton, this beautiful four-sided brick ranch offers the convenience of main-level living built on 1.3 acres of natural beauty. It features an open concept plan with upgraded appliances in the kitchen, including double ovens and a gas range top, along with a hidden pantry. The kitchen offers beautiful views of the keeping room with its vaulted ceiling, stone fireplace, and stunning radius window. A spacious breakfast area offers views of the cozy family room with easy access to screen porch, and private deck. The main level boasts four bedrooms, including the owner's suite, all with private baths and oversized closets. The finished terrace level includes a private, extra large bedroom and full bath, a media/game room, and additional storage space. Plus, the easy entry 3 car garage provides for additional storage and cabinetry. Conveniently located, close to shopping, Bell Memorial and Milton City Park along with top rated schools including Birmingham Falls Elementary, Hopewell Middle, and Cambridge High school. Several photos in this listing are virtually staged.
$1,899,000
647 Glenover Drive Milton, GA 30004
- Type:
- Single Family
- Sq.Ft.:
- 7,600
- Status:
- NEW LISTING
- Beds:
- 7
- Lot size:
- 2.11 Acres
- Year built:
- 2003
- Baths:
- 7.00
- MLS#:
- 10307361
- Subdivision:
- White Columns
ADDITIONAL INFORMATION
Nestled within gated White Columns, a prestigious golf community, this one of a kind traditional estate marries country club living with seclusion and serenity. Tucked away beyond its beautifully landscaped entrance unfolds 2 vast acres of dedication to quality design and construction. Upon entering the home, the architectural detail of the grand foyer proudly displays fine flooring, traditional moldings, and a tastefully decorated interior. The study with warm mahogany paneling and a formal dining room add elegance to an accompanying fireside coffered living room with a wall of windows. The center island kitchen boasts top of the line gourmet appliances, granite, and wood cabinetry overlooking a casual breakfast area, stone fireplace keeping room, and screened porch. A main level guests room with en-suite offers convenience and privacy. On the second floor, amongst four bedrooms each with individual en-suites, is a luxurious primary suite outfitted with a dual-sided firelit sitting area, designer tile bath featuring separate his/her water closets, a large walk-in closet, coffee bar/wet bar, and covered terrace that offers scenic views of the outdoor landscape. The finished basement transitions exquisitely with features including a theater, cognac theater seating, and surround sound audio. An open layout living space with lounge, billiards room, bar with Dacor warming drawer, Bosch dishwasher, Sub-Zero fridge, and wine cellar with whisperkool platinum split system adorn the space. Two additional bedrooms with a shared full bath can be used as an office or for recreation. Second laundry room in basement with storage available. Entertain or relax outdoors by the barbecue with built-in grills and kitchenette. Spacious decking at the rear of the house descends to a second tier where the yard can accommodate a future pool. The stone fireplace and tranquility of the cascading waterfall, active koi pond, and lush landscaping are the highlight of this outdoor living oasis which frames its endless panoramas and endows the home with perfect privacy. This estate is the epitome of comfortable elegance. Award winning schools and conveniently accessible to Crabapple, downtown Alpharetta, Avalon, Halcyon, and Ga-400. Membership to White Columns Country Club is optional to residents; Tom Fazio designed golf course, indoor and outdoor swimming pools, tennis courts, fully-equipped fitness centers, and three inviting clubhouses.
$1,050,000
13675 Belleterre Drive Milton, GA 30004
Open House:
Sunday, 6/2 2:00-4:00PM
- Type:
- Single Family
- Sq.Ft.:
- 4,659
- Status:
- NEW LISTING
- Beds:
- 5
- Lot size:
- 1.98 Acres
- Year built:
- 1994
- Baths:
- 5.00
- MLS#:
- 10308681
- Subdivision:
- Belleterre
ADDITIONAL INFORMATION
Welcome to your Dream home in Prestigious BELLETERRE! This luxurious sanctuary is nestled on 2 pristine acres in the most desirable MILTON location. Elegant Entry foyer welcomes you in with Office and Sitting Room with wall of windows for an abundance of natural light. The HEART of the home is the Gourmet Chef's paradise Kitchen with elegant granite countertops, state of the art stainless steel appliances and custom cabinetry perfect for both everyday living and entertainment. 2-story Family Room with Fireplace overlooks the Back Deck with jacuzzi tub. Step outside to a beautiful backyard, an oasis of tranquility where meticulously landscaped gardens and lush lawns provide a picturesque setting for outdoor gatherings or quiet relaxation. The screened porch is such a retreat. Owner's Suite upstairs offers a cozy sitting room with tray ceilings. Owner's bath has tiled floors, separate tub and shower and double sinks with tons of counter space and opens to the large walk-in closet. Three additional large bedrooms up with two additional bathrooms that are all upgraded. Finished Terrace level offers a bedroom and full bath, Media room, Billiard room, Full Bar and so many possibilities to suite your lifestyle. Located is AWARD winning school districts, this home ensures an excellent education for your family. Its prime location offers convenience and accessibility, blending suburban serenity with proximity to urban amenities. Experience luxury living at its finest in this exceptional property, where every detail is designed to enhance your quality of life. Conveniently located to Downtown Alpharetta, Avalon, Halcyon, Top Golf and SO much more! This is a MUST see!
$1,050,000
13675 Belleterre Drive Alpharetta, GA 30004
- Type:
- Single Family
- Sq.Ft.:
- 5,009
- Status:
- NEW LISTING
- Beds:
- 5
- Lot size:
- 1.98 Acres
- Year built:
- 1994
- Baths:
- 4.00
- MLS#:
- 7389260
- Subdivision:
- Belleterre
ADDITIONAL INFORMATION
Welcome to your Dream home in Prestigious BELLETERRE! This luxurious sanctuary is nestled on 2 pristine acres in the most desirable MILTON location. Elegant Entry foyer welcomes you in with Office and Sitting Room with wall of windows for an abundance of natural light. The HEART of the home is the Gourmet Chef’s paradise Kitchen with elegant granite countertops, state of the art stainless steel appliances and custom cabinetry perfect for both everyday living and entertainment. 2-story Family Room with Fireplace overlooks the Back Deck with jacuzzi tub. Step outside to a beautiful backyard, an oasis of tranquility where meticulously landscaped gardens and lush lawns provide a picturesque setting for outdoor gatherings or quiet relaxation. The screened porch is such a retreat. Owner’s Suite upstairs offers a cozy sitting room with tray ceilings. Owner’s bath has tiled floors, separate tub and shower and double sinks with tons of counter space and opens to the large walk-in closet. Three additional large bedrooms up with two additional bathrooms that are all upgraded. Finished Terrace level offers a bedroom and full bath, Media room, Billiard room, Full Bar and so many possibilities to suite your lifestyle. Located is AWARD winning school districts, this home ensures an excellent education for your family. Its prime location offers convenience and accessibility, blending suburban serenity with proximity to urban amenities. Experience luxury living at its finest in this exceptional property, where every detail is designed to enhance your quality of life. Conveniently located to Downtown Alpharetta, Avalon, Halcyon, Top Golf and SO much more! This is a MUST see!
Price and Tax History when not sourced from FMLS are provided by public records. Mortgage Rates provided by Greenlight Mortgage. School information provided by GreatSchools.org. Drive Times provided by INRIX. Walk Scores provided by Walk Score®. Area Statistics provided by Sperling’s Best Places.
For technical issues regarding this website and/or listing search engine, please contact Xome Tech Support at 844-400-9663 or email us at xomeconcierge@xome.com.
License # 367751 Xome Inc. License # 65656
AndreaD.Conner@xome.com 844-400-XOME (9663)
750 Highway 121 Bypass, Ste 100, Lewisville, TX 75067
Information is deemed reliable but is not guaranteed.

The data relating to real estate for sale on this web site comes in part from the Broker Reciprocity Program of Georgia MLS. Real estate listings held by brokerage firms other than this broker are marked with the Broker Reciprocity logo and detailed information about them includes the name of the listing brokers. The broker providing this data believes it to be correct but advises interested parties to confirm them before relying on them in a purchase decision. Copyright 2024 Georgia MLS. All rights reserved.
Alpharetta Real Estate
The median home value in Alpharetta, GA is $539,100. This is higher than the county median home value of $288,800. The national median home value is $219,700. The average price of homes sold in Alpharetta, GA is $539,100. Approximately 69.86% of Alpharetta homes are owned, compared to 25.66% rented, while 4.48% are vacant. Alpharetta real estate listings include condos, townhomes, and single family homes for sale. Commercial properties are also available. If you see a property you’re interested in, contact a Alpharetta real estate agent to arrange a tour today!
Alpharetta, Georgia 30004 has a population of 37,556. Alpharetta 30004 is more family-centric than the surrounding county with 47.88% of the households containing married families with children. The county average for households married with children is 31.15%.
The median household income in Alpharetta, Georgia 30004 is $120,595. The median household income for the surrounding county is $61,336 compared to the national median of $57,652. The median age of people living in Alpharetta 30004 is 38 years.
Alpharetta Weather
The average high temperature in July is 86.7 degrees, with an average low temperature in January of 28.5 degrees. The average rainfall is approximately 54.1 inches per year, with 1.1 inches of snow per year.
