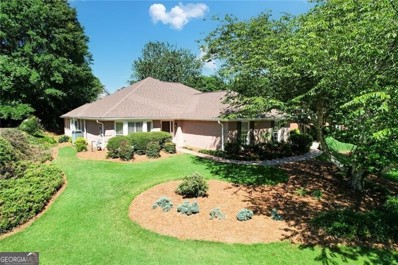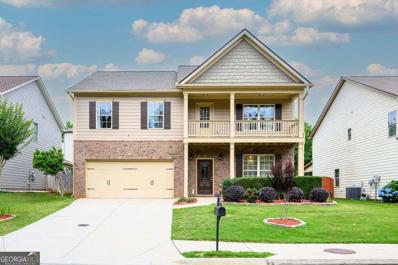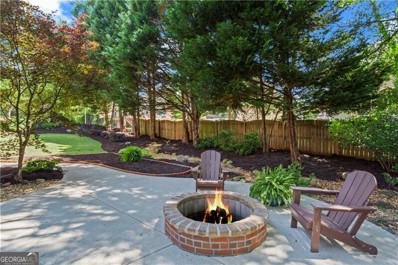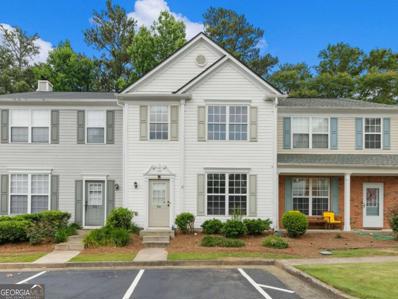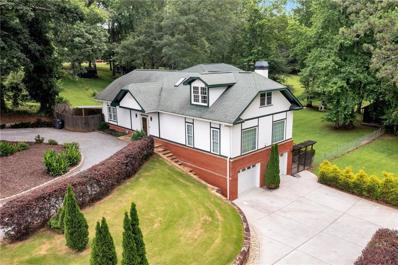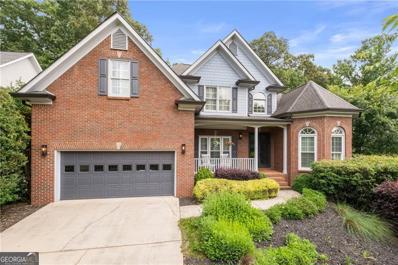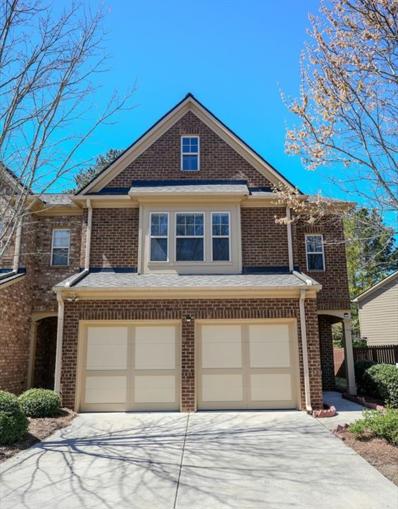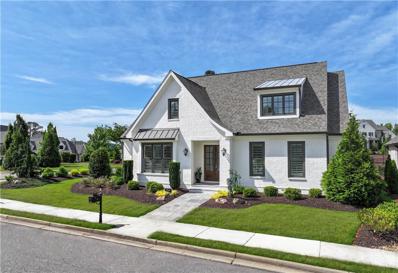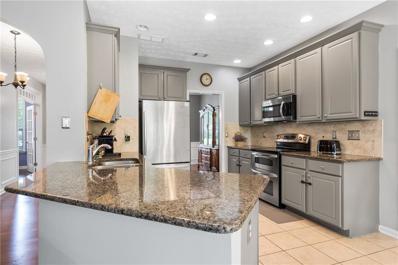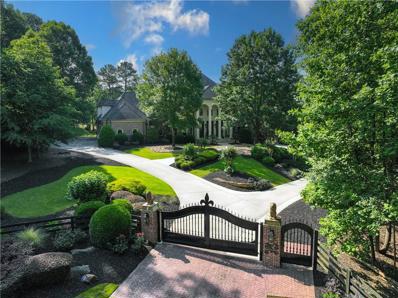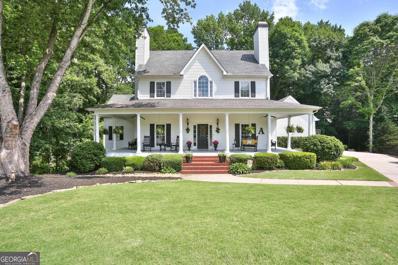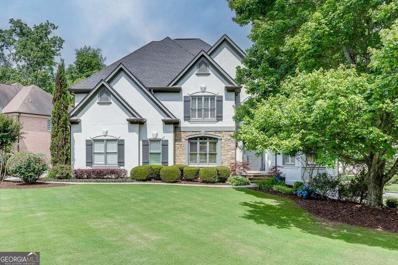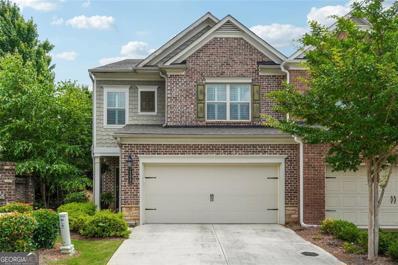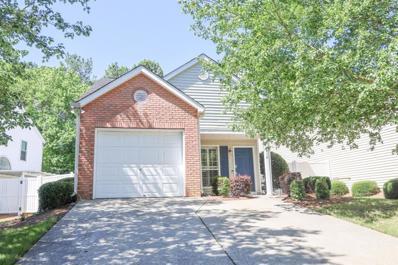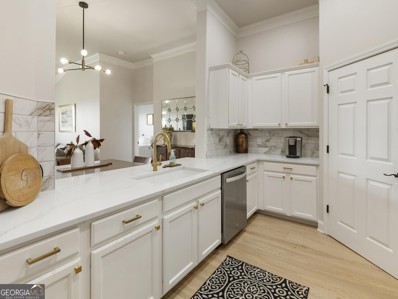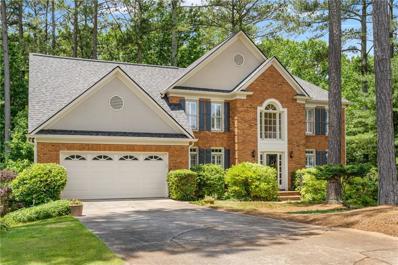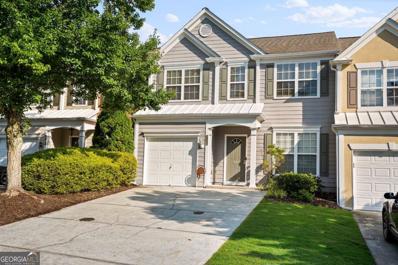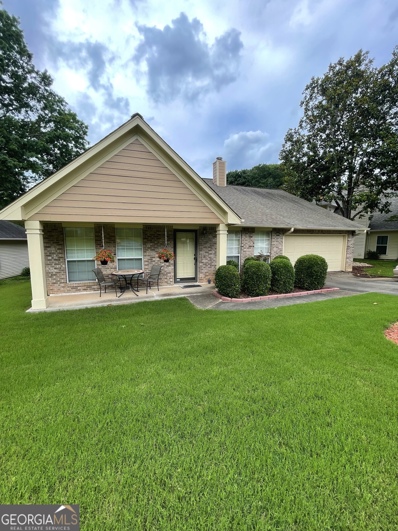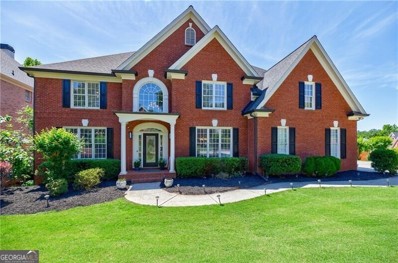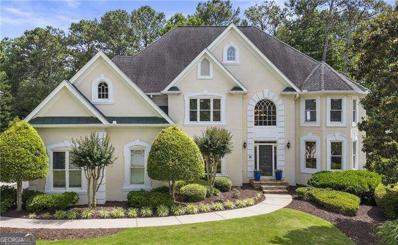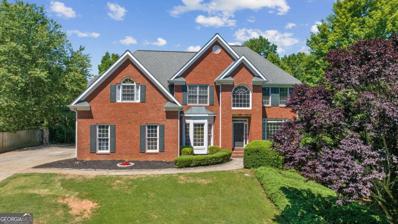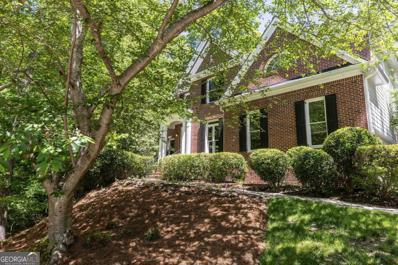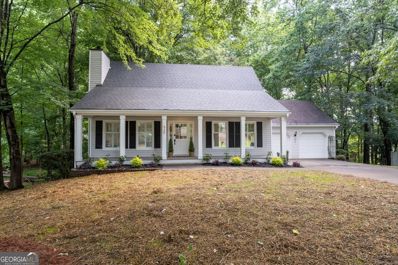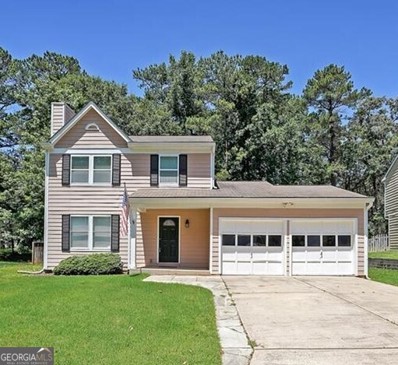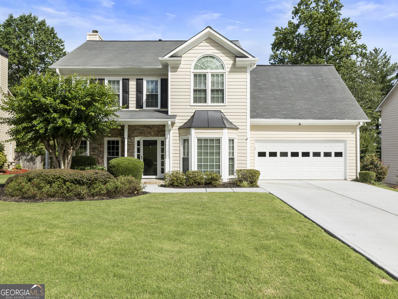Alpharetta GA Homes for Sale
- Type:
- Single Family
- Sq.Ft.:
- 2,281
- Status:
- NEW LISTING
- Beds:
- 2
- Lot size:
- 0.34 Acres
- Year built:
- 1985
- Baths:
- 3.00
- MLS#:
- 10314303
- Subdivision:
- North Farm
ADDITIONAL INFORMATION
Welcome home to this beautifully renovated RANCH style home in Crabapple! Spacious floorplan featuring 2 Bedrooms/2 Bathrooms on the Main floor with a newly updated Powder Room. Expansive Brick Patio leads to Level and Landscaped yard with access from Kitchen SunRoom and Primary Bedroom. All new Smooth Ceilings, Fresh Paint and New Fixtures thru out! Updated Kitchen boasts new, soft close, Dove Gray shaker cabinets, quartzite counters, center island, wavy subway backsplash and high-end SS Appliances. Kitchen features Built-in Pantry with additional walk-in Butler's Pantry at garage entry foyer. Bayed window eating area opens to Sun-filled Keeping Room...perfect for morning coffee! Beautiful wide plank Hardwood flooring thru out all living areas! Plantation Shutters in Every Window! Spacious Dining Room seats 12+ and could also be used as on office or sitting room. The Great Room is located at the center of the home and features a large Treyed ceiling, detailed crown molding and a Gas starter Fireplace with Gas-logs. The Spacious Primary Suite features New Carpet, a large Walk-in Closet and French Doors which lead to the Private Brick Patio. All New Lux Bath with large, frameless, walk-in shower, custom dual vanity with soft close drawers and Carrara marble counter tops. Secondary Bedroom with new carpet has its own Private Bathroom with new vanity, modern tiled floors and New tub with wavy subway shower tile surround. The laundry room is located on the main level and features new trendy flooring, utility sink and storage cabinets. North Farm is one of the most sought-after communities in the Alpharetta/Milton area. Convenient to Crabapple, Canton Street in Roswell, and Downtown Alpharetta plus the best schools... Joining this vibrant community means gaining access to a range of amenities, including tennis teams, pickleball teams, and a community pool-perfect for staying active and socializing with neighbors. 1-1.5 miles to all the shops, restaurants and events in Crabapple Market District and to all top-rated, sought after schools - Crabapple Crossing Elementary School, Northwestern Middle School, and Milton High School.
- Type:
- Single Family
- Sq.Ft.:
- n/a
- Status:
- NEW LISTING
- Beds:
- 4
- Lot size:
- 0.15 Acres
- Year built:
- 2010
- Baths:
- 3.00
- MLS#:
- 10314272
- Subdivision:
- Bluffs At James Road
ADDITIONAL INFORMATION
This stunning home in Alpharetta, South Forsyth County, offers luxury living with top-tier features. Its spacious layout, is perfect for families. Inside, gleaming hardwood floors lead to an open living and dining area. The upgraded kitchen boasts stainless steel appliances, granite countertops, and a captivating backsplash. The separate breakfast area affords tranquil views of the private backyard, seamlessly integrating with the inviting family room adorned by a cozy fireplaceCoa hallmark of warmth and comfort. Notable highlights include an open loft/office/flex area on the second floor, offering versatile space for various lifestyle needs. A wall of windows bathes the interior in natural light and provides picturesque vistas of the backyard oasis. Retreat to the expansive primary suite featuring a generously sized sitting room and a private balcony, creating an exclusive haven for relaxation. The primary bathroom with garden tub, separate shower, double vanities, and a spacious walk-in closet. 3 additional large secondary bedrooms and a laundry room are on the 2nd floor. Outside, a large custom-covered patio and fenced backyard provide ideal outdoor space. This residence combines meticulous attention to detail and versatile spaces, offering an extraordinary lifestyle opportunity. Denmark H/S is a Top rated schools district, it makes this location highly attractive, near Georgia 400 and Halcyon.
$1,175,000
1110 Seale Drive Alpharetta, GA 30022
- Type:
- Single Family
- Sq.Ft.:
- 2,307
- Status:
- NEW LISTING
- Beds:
- 6
- Lot size:
- 0.31 Acres
- Year built:
- 1995
- Baths:
- 5.00
- MLS#:
- 10306935
- Subdivision:
- Kimball Farms
ADDITIONAL INFORMATION
Just Listed! Beautiful Brick Home in Sought after Kimball Farms of Alpharetta with Direct Access to the Big Creek Greenway, New Prospect Elementary School, Alpharetta City Center, Avalon and GA400! Fabulous Open Floor Plan with Plenty of Natural Light and Tall Ceilings! Beautiful Hardwood flooring throughout the main level, Formal Living Room, Dining Room, Two Story Fireside Great Room that opens to the Spacious Granite Kitchen with plenty of Cabinetry and Cozy Sun Room, Remodeled Private Deck overlooks a landscaped Fenced Back Yard with Firepit Area and Covered Outdoor Living Area. Guest Suite/Office on the Main Level with Full Bathroom. Master Retreat on the Second Level, Master Bath has Double Vanities, Spa Tub and Tiled Shower. Secondary Bedroom enjoys Private Tile Bathroom. Two Spacious Bedrooms with Shared Bathroom. Terrace Level enjoys a Family/Media Room, Wet Bar, Game Room, Exercise Room, Bedroom/Office with Full Bath and Large Closet/Wine Storage area. Plus, plenty of storage space! 3 Car Garage. Nearly New Roof and Windows! Award Winning Schools and an Active Swim/Tennis Community with Club House! Fun Swim/Tennis Community with direct access to New Prospect Elementary School and Alpharetta's Big Creek Park and Greenway.
- Type:
- Townhouse
- Sq.Ft.:
- 1,370
- Status:
- NEW LISTING
- Beds:
- 3
- Lot size:
- 0.03 Acres
- Year built:
- 2000
- Baths:
- 3.00
- MLS#:
- 10315756
- Subdivision:
- Fairview
ADDITIONAL INFORMATION
Beautiful 3-bedroom, 2.5 bath townhome located in the Fairview neighborhood in Alpharetta. Fairview is very close to shopping and dining, nestled between Avalon and Halcyon, as well as Windward pkwy and easy access to 400. This recently renovated townhome comes with a spacious living and dining area along with new flooring installed in 2024. It also has an updated kitchen and bathrooms, new HVAC in 2024, new roof in 2021. All appliances included. Desirable school district including Alpharetta High School. This home is turn-key ready to move in!
- Type:
- Single Family
- Sq.Ft.:
- 4,037
- Status:
- NEW LISTING
- Beds:
- 4
- Lot size:
- 1.18 Acres
- Year built:
- 2011
- Baths:
- 4.00
- MLS#:
- 7399947
- Subdivision:
- n/a
ADDITIONAL INFORMATION
This captivating custom-built home flooded with natural light, is ready for immediate occupancy. Totally rebuilt between 2011-2014, second floor – new finished April 2024. The home boasts tiled and hardwood floors and natural sunlight bathing the interiors. Moving into the main living area and kitchen, you'll enjoy all the benefits of an open-concept modern kitchen with stainless steel appliances, quartz countertops, a large island, a pantry, lots of storage space, and a dining area. The kitchen opens to the spacious, oversized living room with abundant natural light, a wood-burning fireplace for cozier days, and a hardwood floor. You will find one full bathroom and two bedrooms on the other side of the main floor. The second floor features an oversized master suite, a perfect blend of modern elegance and timeless charm, offering a tranquil view of a beautifully landscaped yard. The basement is finished and features a bedroom, full bathroom, and three additional areas, which can be used as a game area, kitchen, small living area, or fitness area. The basement has direct access to the two-car garage. Moving to the backyard is a delight with a tiled deck, fruit trees (2 figs and two peach trees), well in perfect working condition, connected for watering plants around the house, and plentiful gardening space or the possibility of installing a pool. The location of this home cannot be beaten - close to award-winning schools, downtown Alpharetta for shopping and restaurants, Halcyon, Avalon, Crabapple, and easy access to Windward and 400!
- Type:
- Single Family
- Sq.Ft.:
- 5,173
- Status:
- NEW LISTING
- Beds:
- 5
- Lot size:
- 0.3 Acres
- Year built:
- 1998
- Baths:
- 5.00
- MLS#:
- 10313922
- Subdivision:
- Shiloh Farms
ADDITIONAL INFORMATION
This stunning home in Shiloh Farms has more space and features than youCOll know what to do with! YouCOre invited in by an impressive metal and glass front door, and an entryway with hardwood floors. The main level layout is versatile, and offers formal dining and living rooms, which can also function as a main level office or playroom. The kitchen features white cabinets, stainless steel appliances, gas stove, a spacious pantry, and opens to the family room for seamless entertaining. YouCOll fall in love with the wall of windows along the back of the home, made even more impressive in the two story great room. Through the windows, enjoy a view of your outdoor oasis. This is where youCOll be entertaining all summer- a gorgeous flagstone patio, spacious deck, and level grassy area. The main level spacious primary suite features a gorgeous renovated bathroom and walk in closets. Upstairs youCOll find the additional bedrooms and bathrooms. The terrace level offers so much value and opportunity, with a home theatre, game/entertaining room, home gym, and endless storage space. It also offers a 5th bedroom and 4th full bathroom with walk-in shower, and a mudroom that could be converted to second laundry. The side entry would allow for a perfect in-law suite or separate apartment. The neighborhood offers pool, tennis courts, pickle ball courts, a playground, and more. And you couldnCOt be better located, with convenience to 400, 3 miles to Halcyon shopping and dining, local parks, and easy access to the top rated schools. If all of this wasnCOt enough, the home has been meticulously maintained and loved.
- Type:
- Townhouse
- Sq.Ft.:
- 1,748
- Status:
- NEW LISTING
- Beds:
- 3
- Lot size:
- 0.08 Acres
- Year built:
- 2011
- Baths:
- 3.00
- MLS#:
- 7399650
- Subdivision:
- Hanover Pointe
ADDITIONAL INFORMATION
NEW HVAC, NEW CARPET, FRESHLY PAINTED. Perfect EAST FACING End Unit with natural Sun light featuring 3 Bed and 3 Full Bath! Hardwood Floors on the Main Lvl! Chef's Kitchen with Beautiful Cabinetry, and Granite! Fireside Family Room opens to the Kitchen and the Breakfast Room! Full bathroom with walk-in shower on main level is a great advantage!!!. Easy Access to a flat backyard and Trees gives the privacy you need and place for your kids to play outdoor, and great flow for Entertaining! Upstairs has large Owners Suite with Separete spacious Standing Shower and Garden Tub, plenty of closet space! 2 Additional Bedrooms and Laundry room (Washer/Dryer Included). Owners can use the community 2 Swimming pools, 4 Tennis Courts, 2 Kids play areas, 1 Fully furnished club house. Prime location with Great Schools, Halcyon and easy access to 400!. Ready to Move-in
$1,775,000
3554 Granton Street Alpharetta, GA 30004
- Type:
- Single Family
- Sq.Ft.:
- 3,825
- Status:
- NEW LISTING
- Beds:
- 4
- Lot size:
- 0.23 Acres
- Year built:
- 2020
- Baths:
- 5.00
- MLS#:
- 7399457
- Subdivision:
- The Manor
ADDITIONAL INFORMATION
Only opportunity to be under $2M in the exclusive Cottages section of The Manor Golf and Country Club. This beautiful home is in flawless condition and sits on a large corner lot across from a neighborhood greenspace. Immaculate home features a main level owners suite with access to covered porch, luxurious owners bathroom with double vanities and spa shower, and large closet with custom built-ins. The open Great Room has an abundance of natural light and includes a fireplace and built-in bookcases. The gourmet kitchen includes high-end appliances, island, breakfast bar and a large service pantry with more appliances and plenty of storage space. Large Dining Area overlooks backyard. The great room opens to a large sunroom and private courtyard that has an additional fireplace and is stubbed for an outdoor kitchen. The manicured yard is ideal for a pool. The main level also features an office/dining area/flex space off of the entryway. Main level laundry room. The 3-car garage features epoxied floors and opens into a spacious Mud Room area. The upper level features a large loft/media area and three large bedroom suites, each with a private bathroom, walk-in closet, and recessed lighting. There is an additional unfinished storage area that could be converted into a 5th bedroom or office. This home is move-in ready. Sidewalks throughout gated community. Unparalleled amenities include two Clubhouses, indoor & outdoor pools, indoor & outdoor tennis courts, 18-hole Tom Watson designed golf course, and is close to the Greenway, shopping, restaurants, and GA 400.
- Type:
- Single Family
- Sq.Ft.:
- 2,430
- Status:
- NEW LISTING
- Beds:
- 4
- Lot size:
- 0.31 Acres
- Year built:
- 1996
- Baths:
- 3.00
- MLS#:
- 7399224
- Subdivision:
- Chadbourne
ADDITIONAL INFORMATION
Indulge in the ultimate suburban sanctuary within the charming Chadbourne community of Alpharetta, where luxury and convenience unite seamlessly, all within Forsyth County's coveted tax jurisdiction. Nestled just moments from the bustling Halcyon shopping hub and the esteemed Denmark High School, this move-in-ready haven promises unparalleled accessibility. Just minutes from the new exit off of GA-400 (between 11 and 12). And coming soon around the corner is the Gathering in South Forsyth!! Step inside to discover a meticulously crafted floor plan boasting four spacious bedrooms and 2.5 bathrooms, perfect for both family living and entertaining. Upon entry, be greeted by a luminous living room and a refined dining area, ideal for hosting gatherings and creating cherished memories. The heart of the home lies in the chef's kitchen, adorned with modern stainless steel appliances, including a double oven and generous counter space, effortlessly transitioning into a cozy family room centered around a captivating fireplace. A hidden gem awaits with a secret storage space discreetly tucked away, offering both practicality and intrigue. Freshly painted interiors elevate the ambiance, creating a canvas for personalization and style, while the completely renovated master bath beckons with its spa-like allure, promising moments of relaxation and rejuvenation. Venture outside to the peaceful patio, overlooking the meticulously landscaped yard, fully fenced for privacy and providing ample space for potential outdoor activities and tranquil moments of reprieve. Ascend to the upper level, where you will encounter a meticulously enclosed foyer space that can be used as an office. Continue on to where the HUGE primary suite awaits, boasting a lavish ensuite reminiscent of a luxurious spa retreat. Three additional bedrooms and a full bathroom complete the family-friendly layout, ensuring comfort and convenience for all. Embrace suburban tranquility and community spirit within the esteemed Chadbourne enclave, renowned for its exceptional swim and tennis amenities, offering an unparalleled lifestyle of leisure and camaraderie. Welcome home to a haven where luxury and practicality intertwine effortlessly, awaiting your personal touch and cherished memories.
$3,500,000
110 Ryan Lake Trail Alpharetta, GA 30004
- Type:
- Single Family
- Sq.Ft.:
- 16,200
- Status:
- NEW LISTING
- Beds:
- 6
- Lot size:
- 3.83 Acres
- Year built:
- 2004
- Baths:
- 10.00
- MLS#:
- 7390730
- Subdivision:
- The Paddocks
ADDITIONAL INFORMATION
Welcome to 110 Ryan Lake Trail, an opulent estate on 3.8 acres, nestled within the exclusive gated community of The Paddocks in Alpharetta, on the desirable Cherokee County side. As you pass through the grand, gated entrance, the driveway splits, with the left side leading you to the 4 car garage, and the right leading to a lower 2 car garage with additional parking for guests. Once inside, behold a residence of unparalleled elegance. The majestic two-story foyer opens into a breathtaking great room, featuring a soaring ceiling, a fireplace, and doors leading to a spacious balcony. This vantage point offers sweeping views of the meticulously landscaped yard and the serene horse farm beyond. The gourmet kitchen is a culinary masterpiece, equipped with a large center island, a Wolf range, Viking appliances, walk-in pantry, and a wine refrigerator. A fully appointed catering kitchen, with private access to the garage, allows for private chefs for your next dinner party or special family gathering. The light-filled breakfast area seamlessly connects to a fireside keeping room and additional balcony access. Adjacent to this is a tranquil meditation room or flex space, leading to a private, vaulted family room with stone fireplace, tongue and groove ceiling, complete with an indoor grilling kitchen with sink and dishwasher for easy cleanup. The main level also boasts a mudroom, two half bathrooms, a laundry room, and an elegant formal dining room. The owner’s suite on main features a morning bar at entry, sitting room, private balcony, spa-like bathroom, and an expansive walk-in custom closet with a luxurious 10-foot island. The upper level offers a second owner’s suite with a Juliet balcony, two additional ensuite bedrooms, a bedroom with a hall bathroom, and a versatile bonus room for play, relaxation, study or further guest space. This estate includes six garages—four at the kitchen level and two at the terrace level. The lower terrace level is an entertainment haven, featuring a media room, an oversized exercise room with a sauna and full bathroom, a bar area and family room, a wine cellar with a 400-bottle capacity, a game room, (golf simulator not included), one half bathroom, an ensuite bedroom, and direct access to the backyard. Situated on 3.8 acres, the property backs onto Stephen's Lake, perfect for non-motorized boating, and adjoins a picturesque horse farm. A vast expanse of open pasture land stretches out before the lake. Additional luxuries include a whole-home speaker system, a sump pump in the golf room, the Vantage Luxury Control System for lighting, and a LeafGuard gutter system. Minutes from The Manor and Echelon Golf Clubs, surrounded by horse farms, for the golf or equine lover, and a short drive to downtown Crabapple in Milton, Downtown Alpharetta and high-end outdoor shopping at Avalon, or Hickory Flat for the gourmand or shopper in the family. Experience the epitome of luxury living at 110 Ryan Lake Trail. Welcome home! (Option to purchase additional adjacent 3 acres in front of neighborhood for $700k - will not be sold separately).
- Type:
- Single Family
- Sq.Ft.:
- 3,200
- Status:
- NEW LISTING
- Beds:
- 4
- Lot size:
- 0.71 Acres
- Year built:
- 1996
- Baths:
- 5.00
- MLS#:
- 10313584
- Subdivision:
- Oakmont
ADDITIONAL INFORMATION
A stunning classic! This one-of-a-kind home unlike any other on the market available in a sought-after neighborhood with a swimming pool, tennis courts and a playground within a prestigious school district won't last long. Check out the Southern Living design that features a wrap-around front porch with stately white columns, a master bedroom on the main floor that includes an updated master bath as well as three additional large bedrooms, two full baths and a bonus room upstairs. The main floor also includes a separate dining room, breakfast area, updated kitchen with granite countertops and stainless-steel appliances, private office space and three fireplaces. The spacious basement includes a finished bathroom and comfortable touches that provide plenty of room for playtime and ample space for storage. The two-story back deck is perfect for grilling and entertaining, and all of this on a lot that's nearly three-quarters of an acre located within minutes of a beloved park that's connected to the Big Creek Greenway as well as seemingly endless array of trendy shopping and dining options including Vickery Village, The Collection and Halcyon. This is truly a home you're not going to want to miss!
$1,250,000
1265 Elk Ridge Cove Alpharetta, GA 30005
- Type:
- Single Family
- Sq.Ft.:
- 4,605
- Status:
- NEW LISTING
- Beds:
- 4
- Lot size:
- 0.32 Acres
- Year built:
- 1996
- Baths:
- 4.00
- MLS#:
- 10313465
- Subdivision:
- Deerlake
ADDITIONAL INFORMATION
Opportunity awaits you in the sought after Deerlake neighborhood. With over $300K in upgrades, this beautiful corner lot is tucked away in one of the most desirable locations in the neighborhood. Constructed with real masonry stucco, this 4-bedroom 4 full bath home has a finished terrace level and a 3-car garage (one garage with private driveway off terrace level). Step inside this renovated home with gorgeous hardwoods and a grand 2-story foyer, which is flanked by a formal living room and dining room. Loads of light will embrace you as you enter the open floor plan featuring a two-story great room w/stone fireplace and custom built-in cabinets. A true chefCOs kitchen with quartzite countertops and stainless-steel appliances including Wolf Cooktop, GE Monogram Appliances, and Bosch Refrigerator. This updated Kitchen also features a pot filler, pop-up mixer stand, and wine refrigerator. The breakfast room completes this area and exits to a large outdoor deck perfect for family gatherings. A large walk-in pantry and a dedicated laundry room are located off the kitchen. Main level also features one bedroom and a newly renovated full bathroom. Upstairs you will find oversized secondary bedrooms including a jack and jill bath. The primary suite impresses with a tray ceiling, sitting area, large primary bath and walk-in closet. Also on this level is a newly finished room which is perfect for an office, playroom, or craft room. The bright open terrace level has large windows which allow for generous light. Terrace level has two large living/recreation spaces with an office (which can easily be converted to a 5th Bedroom), a full bathroom and a bar/kitchen with an ice maker, beverage refrigerator and stainless-steel sink. Loads of storage in three different perfectly hidden locations. Step outside of the basement to a covered patio area, great for lounging and entertaining. A beautifully landscaped private yard is completely fenced with professional landscape lighting, gorgeous plants, flowers, trees and stone firepit. Deerlake residents enjoy top-notch resort style amenities - including 6 tennis courts (2 also for pickleball), Olympic size swimming pool, playground, baseball field, soccer field, fishing dock, and clubhouse. Forsyth County top-ranked schools.
$625,000
11685 DAVENPORT Alpharetta, GA 30005
- Type:
- Townhouse
- Sq.Ft.:
- 2,581
- Status:
- NEW LISTING
- Beds:
- 4
- Lot size:
- 0.06 Acres
- Year built:
- 2017
- Baths:
- 3.00
- MLS#:
- 10313437
- Subdivision:
- Abbotts Square
ADDITIONAL INFORMATION
Presenting townhouse nestled within the exclusive gated community of Abbotts Square, in the heart of Johns Creek. Situated conveniently, you'll find the local library, groceries, and eateries just a leisurely stroll away. This residence falls within the coveted Chattahoochee High School district. Gleaming like new, this home showcases pristine hardwood flooring throughout its first floor. The expansive kitchen boasts a huge breakfast bar, walk-in pantry, and new dishwasher added in 2023 . Recessed lights illuminate the space, complementing the cream cabinets. Stainless-steel appliances, including a gas cooktop. Built in 2017 and thoughtfully upgraded, this home boasts recent enhancements. Custom plantation shutters on all windows, added in 2022. Insulated garage door, with sound suppression, added in 2023. Hardwood flooring upstairs throughout, except 2 bedrooms, upgraded in 2022. The property's charm extends outdoors to a large side yard and backyard, for entertaining and gardening. This is your opportunity to reside within a gated community in the highly desirable area of Johns Creek. Don't miss out on making this haven your own!
- Type:
- Single Family
- Sq.Ft.:
- 1,340
- Status:
- NEW LISTING
- Beds:
- 2
- Lot size:
- 0.13 Acres
- Year built:
- 1996
- Baths:
- 2.00
- MLS#:
- 7398695
- Subdivision:
- Avensong
ADDITIONAL INFORMATION
Welcome to Avensong! As you step inside, this 2 bedroom, 2 bathroom home greets you with a warm and inviting atmosphere, with an open-concept layout that seamlessly connects the living, dining, and kitchen areas. Upstairs, the loft provides endless possibilities - use it as an office or additional entertaining space. This home has been beautifully maintained and also has updated interior paint and landscaping. The location is unmatched! Situated on Deerfield Parkway, this home is zoned for top rated Cambridge High School, is only a 10 minute drive to Avalon, 2 miles to GA 400, and near tons of shops and restaurants. Avensong is an active swim/tennis community and is equipped with five tennis courts, a basketball court, and a playground. There are also no long term rental restrictions! The kitchen is a chef's delight, featuring sleek countertops, modern appliances, and ample cabinet and counter space. The primary suite offers two closets, one equipped with a custom closet system, and an updated, modern bathroom. Outside, the fully fenced and spacious backyard is ready for hosting a barbecue with friends or enjoying a quiet morning coffee on the side patio. Schedule a showing today and experience this home for yourself!
- Type:
- Condo
- Sq.Ft.:
- 1,209
- Status:
- NEW LISTING
- Beds:
- 2
- Lot size:
- 0.03 Acres
- Year built:
- 2005
- Baths:
- 2.00
- MLS#:
- 10313347
- Subdivision:
- Westside Commons
ADDITIONAL INFORMATION
This top-floor condo in a prime Alpharetta location is updated and inviting with its open floor plan, light-filled space, and expansive vaulted ceilings. Overlooking the open living space and versatile dining area, the renovated kitchen boasts quality white cabinetry and countertops, stainless steel appliances, and a spacious walk-in pantry. A private porch extends your living space outdoors and boasts top-floor views of greenery in every direction. The condo boasts a thoughtfully designed layout with two bedrooms, ideal for a roommate setup or a dedicated home office space. The two full, updated bathrooms showcase modern vanities, stylish tile and polished hardware. In addition to the dedicated laundry room spacious enough for side-by-side washer and dryer and overhead storage, the condo has several spacious walk-in closets throughout as well as two storage spaces next to the unit. This neighborhood is in a great Alpharetta location close to restaurants, retail and entertainment opportunities. Take advantage of nearby green space and trails at the Big Creek Greenway, concerts throughout the year at Ameris Bank Ampitheatre, shopping at North Point Mall or the Avalon, and get anywhere around town with easy access to GA-400! Additional amenities include assigned parking and ample guest parking, secured entry and easy elevator access for peace of mind and everyday convenience, and the community pool. Experience low-maintenance living and everyday convenience at this updated and refined condo at the Westside Commons.
- Type:
- Single Family
- Sq.Ft.:
- 3,104
- Status:
- NEW LISTING
- Beds:
- 4
- Lot size:
- 0.41 Acres
- Year built:
- 1989
- Baths:
- 3.00
- MLS#:
- 7393249
- Subdivision:
- Ashland
ADDITIONAL INFORMATION
Welcome to this beautiful NE-facing home on the corner of a cul-de-sac street in the desirable Ashland Subdivision. This home has "all the upgrades" as it was originally the model home for the neighborhood. Brand new roof, updated bathrooms, and spacious floor plan. This brick front home has a private, spacious backyard with plenty of green space to play catch. Enjoy a cup of coffee, hear the birds sing from your deck, grill, and entertain friends. The outdoor area is very private and inviting...you may even see a few deer crossing the creek. This 4 bedroom 2.5 bath on an unfinished (wired and stubbed for a bath) basement has endless possibilities. 11800 Ashwick Place instantly charms you with a welcoming two-story foyer, original hardwoods, and 2 story living room with back stairs. Spacious eat-in kitchen with breakfast bar and solid surface countertops connects to the living room and formal dining room. A formal living room enhances the living space and creates a great flow for entertaining. Windows throughout the main level add lots of natural daylight throughout the home. A private deck off the eat-in kitchen allows for tranquil outdoor entertaining. Oversized primary bedroom with updated Primary bath with separate his and her vanities, private water closet, and walk-in closet. 3 additional secondary bedrooms with lots of closet space. The huge basement is an open canvas for whatever your heart desires. Plantation shutters throughout for elegant privacy. Oversized kitchen level 2 car garage and level driveway make parking a breeze This home is located in a swim and tennis community. Conveniently located close to Avalon and Halcyon where you have a variety of excellent restaurants, shopping options, and an active events calendar filled with entertainment for all ages. Easy access to GA-141 and GA-400 to head into the city or just a short ride to the North Georgia Premium Outlets and the mountains. Award-winning schools in Johns Creek Cluster (Abbotts Hill, Taylor Road, and Chattahoochee). Close to Emory Johns Creek Hospital and a short distance to Northside Forsyth Hospital.
- Type:
- Townhouse
- Sq.Ft.:
- 1,616
- Status:
- NEW LISTING
- Beds:
- 3
- Lot size:
- 0.04 Acres
- Year built:
- 2002
- Baths:
- 3.00
- MLS#:
- 10313192
- Subdivision:
- Windward Village
ADDITIONAL INFORMATION
This incredible fully updated town house located in the highly desirable area of Alpharetta Minutes away from Downtown Alpharetta, Avalon, Windward shopping and easy access to highway 400. The main living area offers a comfortable flow between the living, dining, and kitchen areas. This home offers freshly painted rooms , new modern flooring , with fully updated kitchen , and bathrooms cabinets. The kitchen has beautiful granite counter tops with stainless Steel appliances. The main level also has a fireplace, half bath and a spacious laundry room. Upstairs, you'll discover a fabulous master suite with a spacious walk-in closet. The master bath has been updated to include a soaking tub, separate modern shower, and extended double sink vanity countertops, adding a touch of luxury. The upstairs also has two secondary bedrooms, and much more to see.... The well-maintained community offers a swimming pool and playground. The location of Park At Windward Village is ideal, offering convenience and a highly desirable community. Don't miss the opportunity to make this fantastic townhome yours.
- Type:
- Single Family
- Sq.Ft.:
- 1,386
- Status:
- NEW LISTING
- Beds:
- 3
- Lot size:
- 0.21 Acres
- Year built:
- 1988
- Baths:
- 2.00
- MLS#:
- 10313107
- Subdivision:
- Willow Run
ADDITIONAL INFORMATION
LOCATION LOCATION LOCATION This one will sell quickly Easy one-level living Come out to see this great 3 bedroom 2 bathroom Ranch home in award winning Johns Creek High School District. Build 1988 with a perfect open floorpan , beautiful hardwood floors in living, dining and kitchen area. The cozy living room invites you to relax after a long day. A spacious kitchen with plenty of storage room and lots of natural light. Eat in kitchen is the perfect option to get children ready for school in the morning . The spacious dining room is perfect for a family gathering or just a game night. The master bedroom suite on the right side of the home with his and her closets, bathroom with double vanity and large window, garden tub and new shower door . Second and third bedroom is located on the left side and makes a perfect roommate floorpan (split bedroom plan) or if working from home just use one bedroom as an office. Front porch is covert and perfect for sitting/relaxing outside or just enjoying the perfectly maintained lawn. In the back there is plenty of space for BBQ or watching children play in the fenced in yard (if you like peaches, there is a tree full of peaches). The home is just a short walk from the community playground. Just minutes to North Point Mall, Avalon, downtown Alpharetta, to restaurants, Kroger, Aldi and Ace Hardware store, Publix, Starbucks, a short drive to Newton Park (one of the best dog parks around) with a comm garden, senior center, amphitheater, sport fields and not to mention close to GA 400 . Way too many things to mention, you are in the middle of so much. This home is a must see and will not last long!
- Type:
- Single Family
- Sq.Ft.:
- 7,172
- Status:
- NEW LISTING
- Beds:
- 6
- Lot size:
- 0.31 Acres
- Year built:
- 2000
- Baths:
- 5.00
- MLS#:
- 10312719
- Subdivision:
- Morton Reserve
ADDITIONAL INFORMATION
Welcome home to this beautiful four sides brick property located in the heart of Johns Creek. This light-filled open floor plan with its four fireplaces is perfect for enjoying special gatherings. Enter the airy two-story foyer flanked by the gorgeous dining room with space to seat at least 12 and the sunny living room/study which would serve as a perfect office. Rich site finished hardwood floors throughout most of the main floor lead you to the stunning great room with its soaring ceiling, wall of windows, brick fireplace and built-ins. The kitchen is the heart of this home offering loads of solid wood cabinetry, granite counters, and stainless appliances, all open to the cozy fireside keeping room and breakfast area. Your guests can also enter via the convenient side friendship door. Upstairs you'll find four spacious bedrooms with walk-in closets and stylish bath upgrades. The primary suite is more than ample with its lovely sitting area flanked by another fireplace and built-in plus a luxurious updated bath with soaker tub, updated tile shower, extended granite topped vanities leading to an expansive closet. The terrace level is wired for fun offering two very large spaces, including an awesome theater room with projector system plus there's a guest bedroom, full bath and other flex spaces. This home sits on a lush lot and offers a three car, side-facing garage. The owners have also added upgrades such as top-of-the-line HVAC units (efficient 16-17 SEER on the main and upstairs floors), new ceiling fans, new toilets, shower and other bath updates, new fence and more. There's award-winning schools closeby and all of the fun and excitement of Johns Creek and downtown Alpharetta (and Avalon) are all just minutes away!
$1,500,000
3100 Greatwood Crossing Alpharetta, GA 30005
- Type:
- Single Family
- Sq.Ft.:
- 6,414
- Status:
- NEW LISTING
- Beds:
- 5
- Lot size:
- 0.42 Acres
- Year built:
- 1996
- Baths:
- 6.00
- MLS#:
- 10311390
- Subdivision:
- Windward
ADDITIONAL INFORMATION
Welcome to elegant Greatwood! Nestled on a picturesque lot in Windward, this home harmoniously blends sophistication with modern comforts. Every detail has been meticulously attended to, from the tastefully remodeled kitchen and bathrooms to the beautifully cared-for saltwater pool, gardens, and interior, creating a sanctuary of refinement and tranquility. Step inside the homeCOs two-story foyer and be greeted by an open layout and statement iron staircase. On either side of the entry, youCOll find the formal dining and living rooms. Just beyond, a great room showcasing arched floor-to-ceiling windows and a cozy stone fireplace offers the perfect keeping area for guests as you prepare meals in a renovated kitchen. Updates here include refinished cabinetry, new hardware, and updated appliances. Other restorations on this level include the guest bedroomCOs remolded ensuite bathroom and the spacious mudroom just off the kitchen and butlerCOs pantry. Upstairs, the ownerCOs suite features a luxuriously remodeled bathroom with a freestanding tub, open shower with designer tiling, new flooring, lighting, quartz countertops, vanity sinks, and hardware. Guests and other family members will appreciate their own updated space as all secondary bathrooms have also been beautifully remodeled. Downstairs, the fully finished terrace level is an entertainer's paradise, offering an exercise room, theater room, game room, living room, and a full bathroom. French doors lead to a lovely brick deck, swimming pool (with new filter and booster pumps), and beautifully landscaped gardens, providing a seamless blend of indoor and outdoor living spaces. In addition to all this exceptional home offers, residents of Windward enjoy neighborhood amenities such as soccer and baseball fields, walking trails, pavilions, and playgrounds. This prestigious community is also home to the Windward Lake Club and Golf Club of Georgia. Near GA-400, Avalon, Halcyon, shopping, dining & located in a top-rated North Fulton school district.
- Type:
- Single Family
- Sq.Ft.:
- 3,146
- Status:
- NEW LISTING
- Beds:
- 4
- Lot size:
- 0.53 Acres
- Year built:
- 1996
- Baths:
- 3.00
- MLS#:
- 10311088
- Subdivision:
- Oakmont
ADDITIONAL INFORMATION
Discover your dream home in this spacious 4-bedroom, 3-bathroom residence nestled in a quiet cul-de-sac on over half an acre of land. As you enter, the beautiful hardwood floors on the main level immediately catch your eye, leading you through the well-designed living spaces. The generous primary bedroom is a highlight, boasting an abundance of natural light that creates a warm and inviting atmosphere. The home's walk-out basement, partially finished, offers plenty of potential for additional living space or a customized entertainment area, perfect for growing families or those who love to host guests. The expansive lot provides ample space for outdoor activities, gardening, or simply enjoying the tranquility of the surroundings. Situated in a peaceful cul-de-sac, this home offers the perfect blend of privacy and convenience, with easy access to local amenities and top-rated schools. The thoughtful layout and charming details make this home a true gem. DonCOt miss your chance to own a beautiful home with endless possibilities. Schedule your private tour today and experience all the wonderful features this home has to offer.
- Type:
- Single Family
- Sq.Ft.:
- 3,352
- Status:
- NEW LISTING
- Beds:
- 5
- Lot size:
- 0.78 Acres
- Year built:
- 1995
- Baths:
- 4.00
- MLS#:
- 10310060
- Subdivision:
- Stevens Creek
ADDITIONAL INFORMATION
This beautiful Hedgewood Properties traditional brick home sits on a beautiful wooded lot next to Caney Creek and just around the corner from the neighborhood clubhouse, pool and tennis courts. The private front and back yards don't have the feel of being in a neighborhood. From the expansive back deck off the main level, you will see deer and antelope play (well maybe not antelope, but you get it.) Owning a home in Stevens Creek is a unique opportunity as this community is extremely stable because it's the #1 Safest City to Raise Children in the U.S. according to Safewise. It was also rated as #1 by Livability for Best Places to Live in the U.S. The school systems are highly sought after. The City of Johns Creek offers tons of parks, greenspace and a wonderful town center. When you return home from fun around town, you'll park in the side-entry garage which is located on the main level where many of the entertaining areas are situated. Upstairs you'll find the Master Suite and secondary bedrooms along with the laundry room. The terrace level is mostly finished with an office area, bedroom, bath, a perfect place for a media room and a large unfinished space which the previous owners used as a shop. The terrace level also features outside access.
- Type:
- Single Family
- Sq.Ft.:
- 2,474
- Status:
- NEW LISTING
- Beds:
- 3
- Lot size:
- 0.68 Acres
- Year built:
- 1985
- Baths:
- 3.00
- MLS#:
- 10309777
- Subdivision:
- Pine Creek
ADDITIONAL INFORMATION
Did you say comfort, classic, and new? Look NO further! Nestled on a serene cul-de-sac in a charming, established neighborhood, presents a beautiful cottage style, FULLY updated 3 bedroom, 3 FULL bathrooms, and a 2-car garage with a long-leveled driveway! The main level office with pocket doors provides a quiet workspace or can serve as an additional bedroom, which is also attached to the full bathroom with 2 separate entrances, offering flexibility for your family's needs. The living room offers an eye-catching brick fireplace with plantation shutters throughout the main floor, providing privacy without the additional cost of blinds! ALL NEW LVP floors, NEW interior paint, NEW beautiful shaker cabinets with soft close, NEW granite countertops, NEW stainless steel appliance package with a downdraft stove (effective ventilation) as well as a refrigerator! Upstairs, you'll retreat to the expansive master suite, complete with a luxurious en-suite bathroom and generous closet space. Each additional bedroom offers comfort and style, with easy access to the well-appointed bathroom. All NEW carpet, bathrooms, light fixtures, fans, vanities, and glass showers. The partially FINISHED BASEMENT is fully ventilated with plenty of electrical outlets, adding valuable living space, ideal for an entertainment room (the back wall has been studded for a big screen tv - well thought out!), recreation room, home gym, or an additional living area. The unfinished basement space has LOTS of extra storage space with easy access to the HVAC and water heater. Outside, the expansive, NEW private deck accessed from the main level offers a peaceful oasis, perfect for outdoor gatherings or simply unwinding after a long day while enjoying the natural sounds of the creek. Enjoy the benefits of living in an established neighborhood with mature trees and character, WITHOUT the restrictions of an HOA. This home is conveniently located near excellent schools, shopping, dining, and recreational facilities. Don't miss this opportunity to own a charming, updated home in a sought-after location. Property is also located in Forsyth county which means LOWER TAXES! Schedule your showing today and experience all this property has to offer!
- Type:
- Single Family
- Sq.Ft.:
- 1,900
- Status:
- NEW LISTING
- Beds:
- 3
- Lot size:
- 0.25 Acres
- Year built:
- 1985
- Baths:
- 3.00
- MLS#:
- 10308835
- Subdivision:
- Evergrenn Trace
ADDITIONAL INFORMATION
Home Warranty is Negotiable for the peace of mind you are looking for. This beautiful and welcoming home sits on a gorgeous lot with a fenced-in backyard and a brand-new covered deck. Inside you will find a gorgeous home that has all of the upgrades you are looking for! This is an incredible remodel!! Everything that you could want is here! Spacious kitchen with the most perfect HGTV colors and design. The same goes with the living room and home office. The home provides easy access to local schools, walking distance to the nearest grocery stores, and within just ten minutes of North Point Mall and Avalon.Explore all that Alpharetta has to offer, from downtown for local festivals and the arts, to local parks like Wills Park, just 15 minutes away. This is it - the perfect quiet, HOA-free community you've been searching for in the best location!
- Type:
- Single Family
- Sq.Ft.:
- 2,544
- Status:
- NEW LISTING
- Beds:
- 4
- Lot size:
- 0.22 Acres
- Year built:
- 1993
- Baths:
- 3.00
- MLS#:
- 10303758
- Subdivision:
- Leeward Walk
ADDITIONAL INFORMATION
Enjoy easy living in this move-in ready traditional-style home offering modern touches and updates throughout. The open and inviting floor plan features gleaming cherry hardwoods on the main level creating a warm and welcoming atmosphere. The spacious kitchen is perfect for entertaining with views to the family room and walkout to a private and fenced backyard. The formal living room flows seamlessly into the family room, which boasts a beautiful stacked stone fireplace ideal for cozy evenings. A separate dining room provides an elegant space for celebrating special occasions. Upstairs, the primary suite is a true retreat featuring a sitting area and a spa-like bath with dual vanities, a soaking tub, a separate shower and a walk-in closet. Three additional spacious bedrooms complete the upstairs living area, offering ample space for family and guests. Leeward Walk is an amenity-rich community, providing residents with access to a swimming pool, playground and tennis courts. Enjoy easy access to restaurants, shopping and area parks - all within the top-rated Chattahoochee High School district. This home combines traditional charm with modern conveniences, making it the perfect place to create lasting memories. Don't miss the opportunity to make this beautiful house your new home.

The data relating to real estate for sale on this web site comes in part from the Broker Reciprocity Program of Georgia MLS. Real estate listings held by brokerage firms other than this broker are marked with the Broker Reciprocity logo and detailed information about them includes the name of the listing brokers. The broker providing this data believes it to be correct but advises interested parties to confirm them before relying on them in a purchase decision. Copyright 2024 Georgia MLS. All rights reserved.
Price and Tax History when not sourced from FMLS are provided by public records. Mortgage Rates provided by Greenlight Mortgage. School information provided by GreatSchools.org. Drive Times provided by INRIX. Walk Scores provided by Walk Score®. Area Statistics provided by Sperling’s Best Places.
For technical issues regarding this website and/or listing search engine, please contact Xome Tech Support at 844-400-9663 or email us at xomeconcierge@xome.com.
License # 367751 Xome Inc. License # 65656
AndreaD.Conner@xome.com 844-400-XOME (9663)
750 Highway 121 Bypass, Ste 100, Lewisville, TX 75067
Information is deemed reliable but is not guaranteed.
Alpharetta Real Estate
The median home value in Alpharetta, GA is $740,000. This is higher than the county median home value of $288,800. The national median home value is $219,700. The average price of homes sold in Alpharetta, GA is $740,000. Approximately 59.52% of Alpharetta homes are owned, compared to 33.89% rented, while 6.6% are vacant. Alpharetta real estate listings include condos, townhomes, and single family homes for sale. Commercial properties are also available. If you see a property you’re interested in, contact a Alpharetta real estate agent to arrange a tour today!
Alpharetta, Georgia has a population of 63,929. Alpharetta is more family-centric than the surrounding county with 44.31% of the households containing married families with children. The county average for households married with children is 31.15%.
The median household income in Alpharetta, Georgia is $98,489. The median household income for the surrounding county is $61,336 compared to the national median of $57,652. The median age of people living in Alpharetta is 38.4 years.
Alpharetta Weather
The average high temperature in July is 86.7 degrees, with an average low temperature in January of 28.5 degrees. The average rainfall is approximately 53.5 inches per year, with 1.5 inches of snow per year.
