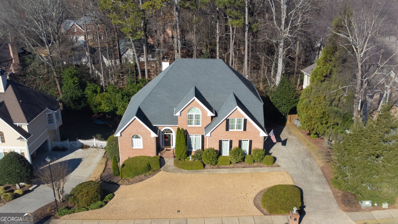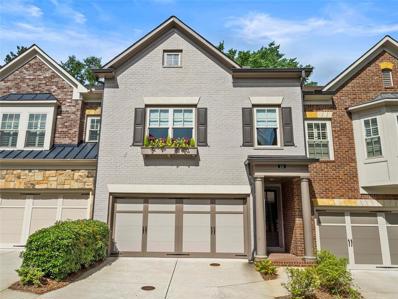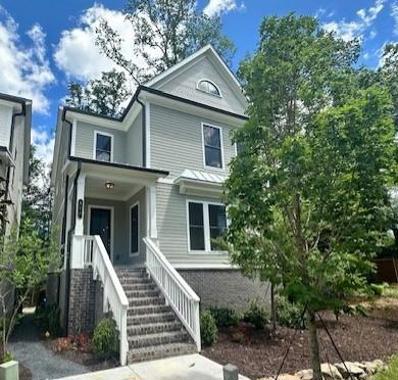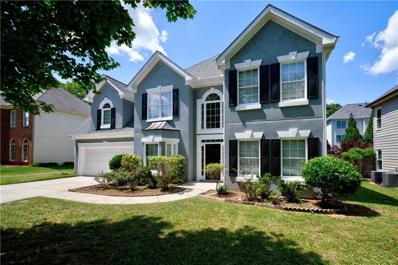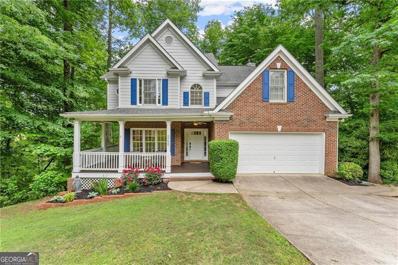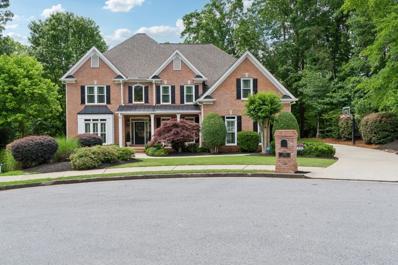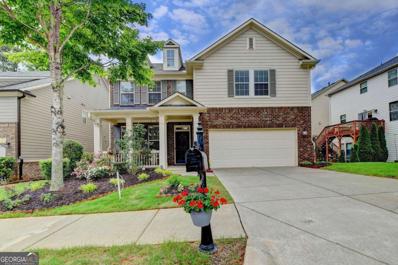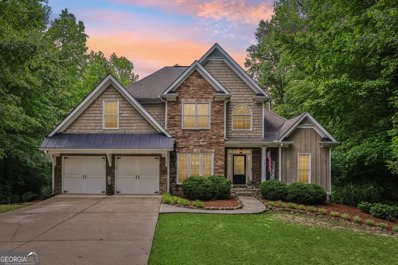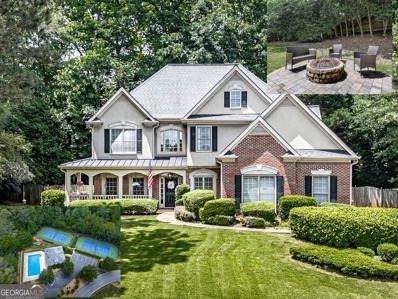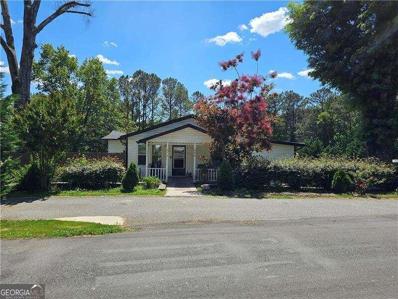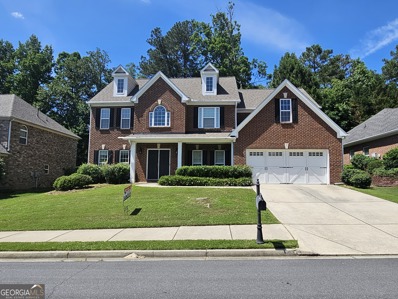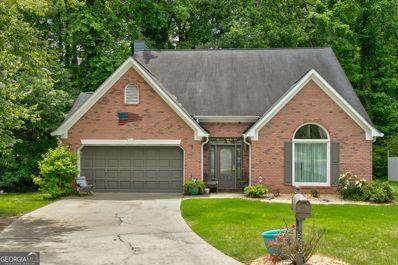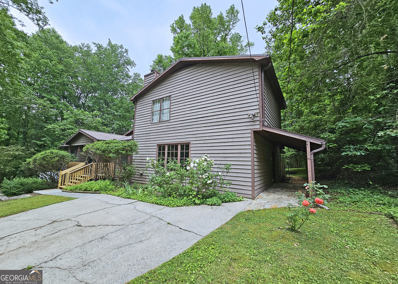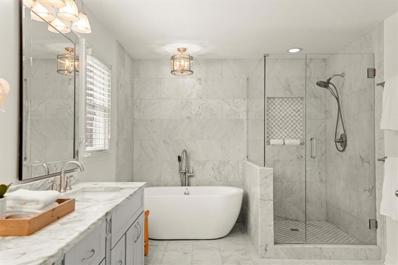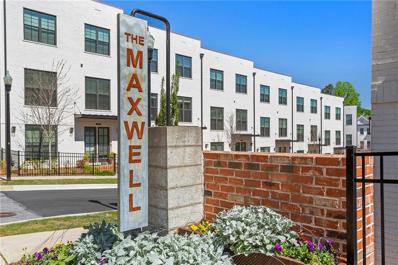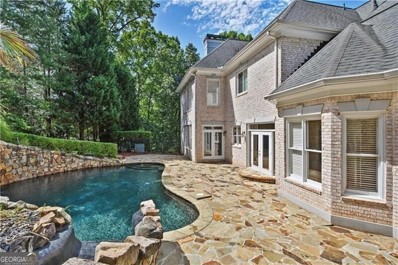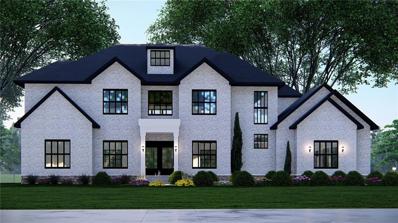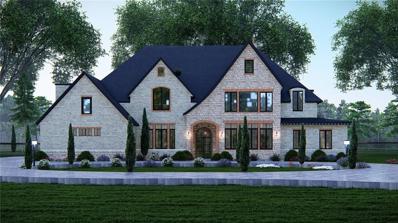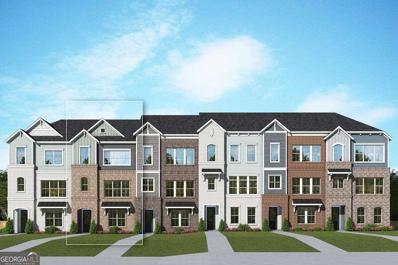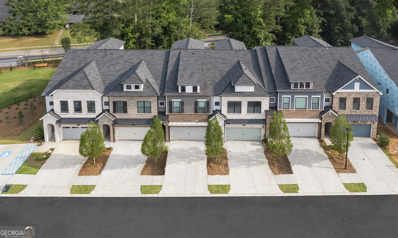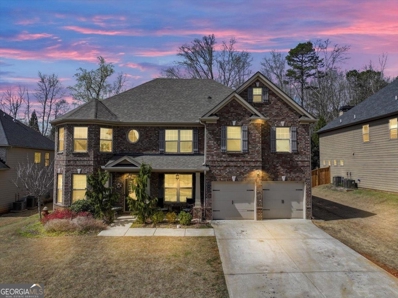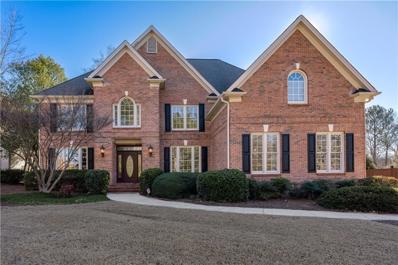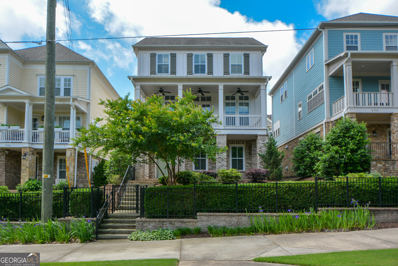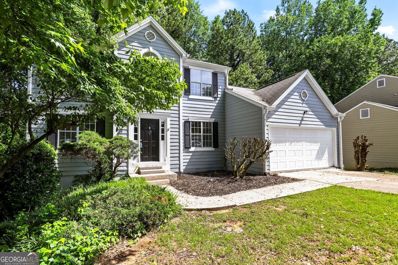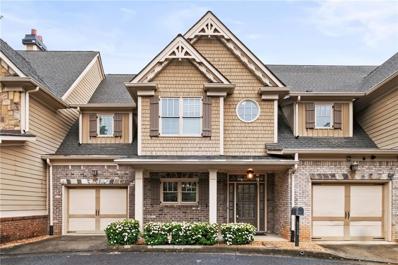Alpharetta GA Homes for Sale
- Type:
- Single Family
- Sq.Ft.:
- 5,235
- Status:
- Active
- Beds:
- 5
- Lot size:
- 0.32 Acres
- Year built:
- 1993
- Baths:
- 5.00
- MLS#:
- 10301352
- Subdivision:
- None
ADDITIONAL INFORMATION
Built 1993 2 Story w/Basement 4 Sided Brick 5 Beds 4.5 Baths 2 Car grg Master on Main, 2 Walk-in closets, garden tub/separate shower, & his/her sinks Sep. Laundry Rm 2 Story Foyer & Living Room w/Gas Fireplace Large Kitchen w/island & tons of storage 3 Beds upstairs w/2 Full Baths (1 Jack & Jill shared) Finished Basement with 1 Bed/Full Bath Walk-in Cedar Lined Closet Huge Living Room, Full Shop Tankless Water Htr 30-year Architectural Shingles & Gutter Guards for leaf protection Blower door tested w/spray foam insulation & additional insulation added to attic along w/2 ventilators Manicured lawn, wooded garden backyard, large variety of decorative plants & bushes, drainage & irrigation system Elementary: Dolvin Middle: Autrey Mill High: Johns Creek Won't Last Long/Priced to Sell!
- Type:
- Townhouse
- Sq.Ft.:
- 2,504
- Status:
- Active
- Beds:
- 3
- Lot size:
- 0.05 Acres
- Year built:
- 2014
- Baths:
- 3.00
- MLS#:
- 7385309
- Subdivision:
- Haynes Park
ADDITIONAL INFORMATION
Welcome home to Haynes Park where the vibrant energy of downtown Alpharetta meets the tranquility of low-maintenance luxury. This newly & beautifully renovated townhome is tucked away and just steps from the popular downtown Alpharetta scene, the Alpha Loop and Avalon. There is always something to do whether you are looking for festivals, concerts, hot new restaurants, breweries, farmers markets or a huge selection of boutiques and local shops! As soon as you walk inside, you’ll be greeted with a thoughtfully designed open-concept layout, seamlessly connecting the fire-side living room, dining, and kitchen areas. The kitchen boasts stunning quartzite countertops, complemented by a sleek tile backsplash. Freshly painted cabinets and new cabinet hardware provide a contemporary feel, while newly installed canned lighting illuminates the living area, creating a warm and inviting ambiance. Downstairs, you'll find stunning new lighting fixtures that enhance the home's modern aesthetic, while upstairs, plush new carpeting adds comfort and style to the bedrooms. You’ll fall in love with the pop of color in the powder room featuring fun wallpaper and adding a little extra charm to the space! The kitchen has been further enhanced with a new faucet, ensuring both style and practicality. And for added convenience, custom blinds have been installed throughout the home, offering privacy and shade at your fingertips. Outside, the landscaping has been meticulously upgraded with hard surfaces including a stone wall and AstroTurf, creating a beautiful and low-maintenance outdoor oasis. With labor and plant material included, this landscaping investment transforms the exterior into a picturesque retreat. For additional square footage, consider enclosing the covered patio or leave as is for a beautiful outdoor setting. Gated and excellently maintained, Haynes Park offers a lovely pocket park with gazebo and a pond which also connects to the Alpha Loop walking and biking trail. Note this is the only community with exclusive, private and gated access to the Alpha Loop! Easily entertain guests with the additional parking just steps from your front door. Don't miss this incredible opportunity to live, work and play in one of the most desirable cities in Metro Atlanta! Be sure to check out the virtual tour!
$1,189,226
310 Anglin Walk Alpharetta, GA 30009
- Type:
- Single Family
- Sq.Ft.:
- 3,249
- Status:
- Active
- Beds:
- 4
- Lot size:
- 0.06 Acres
- Year built:
- 2024
- Baths:
- 4.00
- MLS#:
- 7388393
- Subdivision:
- Manning on the Square
ADDITIONAL INFORMATION
MLS#7388393 REPRESENTATIVE PHOTOS ADDED. Ready Now! The Lawton by Taylor Morrison epitomizes luxurious living with its three-story design, perfect for hosting gatherings and enjoying daily life. Guests are welcomed through the foyer into the light-filled gathering room, seamlessly connected to the kitchen boasting quartz countertops and stainless-steel Wolf appliances. The spacious island offers panoramic views of the casual dining area and gathering room, complemented by a stylish 42" linear gas fireplace. Upstairs, the owner’s suite provides a tranquil escape with its tray ceiling, leading to a spa-like bathroom featuring dual vanities, a large tile shower, and a walk-in closet. The terrace level expands the home's versatility, accommodating a bedroom and full bathroom suitable for a guest suite, home office, or media room, catering to various lifestyle needs. Structural options added include: bedroom with full bath in lieu of unfinished space, linear fireplace, extended walk in shower in owner's bath, covered outdoor living, additional windows. Up to $15,000 of total purchase price towards closing costs incentive offer. Additional eligibility and limited time restrictions apply; details available from Selling Agent.
- Type:
- Single Family
- Sq.Ft.:
- 2,324
- Status:
- Active
- Beds:
- 4
- Lot size:
- 0.21 Acres
- Year built:
- 1996
- Baths:
- 3.00
- MLS#:
- 7388559
- Subdivision:
- The Gates
ADDITIONAL INFORMATION
Nestled in the sought-after community in Alpharetta. This charming home offers an excellent opportunity for those with a vision to create their dream residence in an unbeatable location. As you step through the grand entrance, you will be greeted by an abundance of natural light that illuminates the spacious, freshly painted interior. The main level features an open floor plan, ideal for both entertainment and everyday living. Flowing seamlessly from the kitchen is the inviting family room with a cozy fireplace - perfect for gatherings with friends and family. Upstairs, you will find a generous primary suite featuring tray ceilings with a spa-like ensuite bathroom and walk-in closet. Three additional bedrooms provide plenty of space for guests or family members, each offering comfort and privacy. Outside, the expansive backyard offers endless possibilities for outdoor enjoyment Situated in a prime location and a well-kept neighborhood, this residence is in close proximity to The Avalon's upscale shopping and dining, Johns Creek, scenic parks, and renowned award-winning schools. Commuting is a breeze with easy access to major highways.
- Type:
- Single Family
- Sq.Ft.:
- n/a
- Status:
- Active
- Beds:
- 4
- Lot size:
- 0.66 Acres
- Year built:
- 2001
- Baths:
- 3.00
- MLS#:
- 10300566
- Subdivision:
- Hamptons Grant
ADDITIONAL INFORMATION
Nestled in Alpharetta's sought-after West Forsyth district, this home in Hamptons Grant offers the perfect blend of elegance and comfort. As you step onto the front porch, you're greeted by the inviting charm of this home. Through the entrance, two-story foyer leads to the dining room area and staircase open to below. The main level features an updated kitchen with white cabinets, a large island, and a seamless flow into the breakfast nook and living room, ideal for entertaining or relaxed gatherings. The living room features a cozy fireplace and a stunning triple window framing picturesque views of the private, wooded backyard. Escape to outdoor bliss on the two-story back decks, offering ample space for entertaining guests or enjoying tranquil moments amidst the serene surroundings. With the potential to be screened in, these decks promise year-round enjoyment of the beautiful outdoors. Upstairs, there are three secondary bedrooms and a full bathroom, providing comfortable accommodations. The primary bedroom exudes luxury with a tray ceiling, triple windows framing scenic views, and an ensuite bathroom featuring a separate tub and shower, double vanity, and two walk-in closets. A large unfinished basement presents endless possibilities for customization, with access to the lower level deck adding to the versatility of this space. Throughout the home, abundant natural light floods the living spaces, enhancing the ambiance of warmth and openness. Beyond the lush greenery lies a private sanctuary, where flowing creeks and views of pastoral landscapes create an atmosphere of tranquility. Despite its central location, this backyard oasis offers a sense of seclusion and natural beauty
$1,275,000
545 Ebley Place Alpharetta, GA 30022
- Type:
- Single Family
- Sq.Ft.:
- 4,135
- Status:
- Active
- Beds:
- 5
- Lot size:
- 0.48 Acres
- Year built:
- 2000
- Baths:
- 5.00
- MLS#:
- 7387651
- Subdivision:
- Glen Abbey
ADDITIONAL INFORMATION
Move-in ready and pure perfection in Alpharetta on cul-de-sac lot! This stunning home in sought-after Glen Abbey is unlike any others with a completely renovated kitchen, large and private backyard and open and sun-filled layout! Also, all new windows through main and upstairs! Two-story foyer and family room provide ample sunlight and views of mature trees - a relaxing oasis! Huge family room that opens to kitchen is great for entertaining. And don't miss the eat-in kitchen and keeping room with fireplace, providing a cozy place to eat. Private office with fireplace and French doors is great for working from home. Large dining room, bedroom and full bath on main. Upstairs offers over-sized primary bedroom with another fireplace and sitting room. Large primary bathroom with double vanities and separate shower and huge walk-in closet. Additionally, three additional large bedrooms upstairs. Terrace level is primed for your finishes! Sellers have already run heat and HVAC to lower level, installed can lights and fully insulated all walls. Glen Abbey feeds into all top-rated schools, including Alpharetta High School. Incredibly active swim team, tennis team (kids, womens, mens and mixed) and offers year-round social activities.
$829,000
1190 Krobot Alpharetta, GA 30004
- Type:
- Single Family
- Sq.Ft.:
- 4,509
- Status:
- Active
- Beds:
- 5
- Lot size:
- 0.21 Acres
- Year built:
- 2012
- Baths:
- 5.00
- MLS#:
- 10299465
- Subdivision:
- Milton Preserve
ADDITIONAL INFORMATION
Welcome to luxury living in quaint desirable Milton Preserve! Stunning Ashton Woods-built home offers unparalleled elegance and comfort for discerning families seeking the epitome of suburban sophistication. This East facing home is Boasting 5 bedrooms and 5 full baths, with one of the bedrooms on the main floor with access to a full bath and including a unique third-floor Finished Game Room space with access to another full bathroom - affectionately dubbed the "upside-down basement" which could serve as a 6th bedroom suite- this residence is designed for those who appreciate both style and functionality. Step inside to discover a showcase of opulence, with brand new LVP flooring in the entire home (no carpeting in this home - great for allergy sufferers) tile in bathrooms, freshly re-painted interior. This home has been lovingly cared for and maintained. It feels brand new! The heart of the home is the open-concept gourmet kitchen, a culinary masterpiece featuring stunning timeless Galaxy Black Granite countertops, cherry cabinets, and top-of-the-line stainless KitchenAid appliances with direct stainless vent-hood over gas cooktop and newer dishwasher. A large walk-in pantry and sweet butlers pantry to help with entertaining and storage. The expansive island beckon gatherings of family and friends, while the adjacent breakfast room offers seating for a crowd and the fireside family room has stunning custom built-ins and wall of windows. Upstairs, retreat to the double doored primary bedroom sanctuary, complete with a spa-like bathroom and expansive walk-in closet - the epitome of luxury living. Each of the four additional bedrooms boasts large space and closets ensuring privacy and comfort for every family member. Rainy days are transformed into play days in the large upstairs loft space with access to it's own full bathroom, while sunny afternoons beckon outdoor adventures in the nearby parks and green spaces and neighborhood gazebo/fireplace. Beyond its luxurious interiors, this residence is situated in one of the best school districts in the state, ensuring an exceptional education for children and keeping your property values secure. Milton Preserve epitomizes suburban exclusivity, with craftsman-style homes, just moments from Bethany Village, and the upscale shopping and dining destinations of Avalon and downtown Alpharetta and Halcyon. 4 miles to 400 and Halcyon. 3 minutes to Cambridge High School!
- Type:
- Single Family
- Sq.Ft.:
- n/a
- Status:
- Active
- Beds:
- 4
- Lot size:
- 1.33 Acres
- Year built:
- 2000
- Baths:
- 4.00
- MLS#:
- 10299142
- Subdivision:
- Birmingham Manor
ADDITIONAL INFORMATION
Nestled in a serene and secure community, this enchanting real estate gem exudes captivating curb appeal, boasting meticulous landscaping and a charming covered stone front porch. A lengthy, level driveway leads to a grand entrance, where a high-ceiling foyer introduces an elegant interior featuring a formal dining room and a luxurious Master Suite on the Main Level, boasting a double-sink, soaking tub, shower, tray ceiling, and walk-in closet. Throughout most of the house, gleaming hardwood floors add warmth and character. A separate formal living room offers a picturesque view of the expansive and luxurious deck. The open kitchen seamlessly connects to an entertainment room adorned with a stone fireplace, flooded with natural light streaming through floor-to-ceiling windows. Recent upgrades include two new AC units installed in 2020, a 16x38 inground swimming pool, slide-out storage shelves in kitchen, fresh interior paint, and modern light fixtures. The finished basement provides ample recreation space with a wet bar, full bath, exercise room, and office, with potential for a Fifth Bedroom. Outside, the sprawling 1.33-Acre lot boasts breathtaking yard views and borders the serene Little River creek, enclosed by a fenced perimeter and featuring an expansive pool for utmost privacy. Conveniently located near shopping, dining, and schools, with easy access to Windward, GA 400, and Avalon, this Alpharetta address epitomizes luxury living amidst tranquil suburban surroundings, coupled with the added advantage of low Cherokee taxes.
- Type:
- Single Family
- Sq.Ft.:
- 2,764
- Status:
- Active
- Beds:
- 5
- Lot size:
- 0.46 Acres
- Year built:
- 1998
- Baths:
- 4.00
- MLS#:
- 10297998
- Subdivision:
- Oakmont
ADDITIONAL INFORMATION
Price Improvement! Location, Location! Highly sought out Oakmont subdivision in award winning Denmark High School district. Highlights nearby include; Fowler Park "The Greenway", GA-400, Avalon, Halcyon, The Collection, and downtown Alpharetta. Stunning colonial home situated on almost half an acre lot, in a quiet cul-de-sac! Enjoy neighborhood lined with lovely, manicured landscaping throughout with dogwoods, red maples, & crepe myrtles. Come enjoy a lifestyle filled with fun & activities at the swim/tennis/club house. Enjoy LOW HOA fees and LOW Forsyth taxes! Home opens to beautiful 2 story foyer with open floor plan, featuring hardwood floors, a bedroom and full bath on first floor for guests. Upstairs walk into a master bedroom with private balcony and huge walk-in closet(9' x 29'). Flowing floor plan for family & entertaining! Easy access to enclosed back yard with hardscape patio and fire pit great for entertaining. Have fun boating, water skiing at Lake Lanier only 20 minutes away. One hour to wineries in north Georgia. Also, enjoy hiking, mountain biking and lots of outdoor activities in the Blue Ridge Mountains on the weekends.
- Type:
- Single Family
- Sq.Ft.:
- 2,782
- Status:
- Active
- Beds:
- 4
- Lot size:
- 0.96 Acres
- Year built:
- 1954
- Baths:
- 5.00
- MLS#:
- 10300191
ADDITIONAL INFORMATION
This unique and completely renovated property is located in a very sought after Alpharetta area on almost an acre lot with a second detached apartment dwelling. The home features three kitchens altogether (one in apartment, one in main dwelling and another one in finished basement). The main dwelling features two very large size bedrooms on main floor, one large room in basement, luxurious 2.5 tiled baths with granite on main floor , and a full bath in basement, a sunroom, a gourmet kitchen, and a spacious family room/living room. The luxury kitchen features stainless steel appliances, granite counter tops, large island, plenty of cabinets, and tiled backsplash. The detached apartment features a completely self sustained studio like set up with a stylish full bath and a deck on the back of the apartment overlooking green area. The lot features a circular driveway, more than one driveways to Tidwell, main dwelling, a detached apartment, a finished partial basement, a workshop, plenty of storage space/shed outside, meticulous landscaping. This property is an investor's dream with no HOA, low Forsyth county taxes and is very suitable for short term rentals such as Air BnB as both dwellings are self sustained.
- Type:
- Single Family
- Sq.Ft.:
- 3,035
- Status:
- Active
- Beds:
- 5
- Lot size:
- 0.2 Acres
- Year built:
- 2006
- Baths:
- 4.00
- MLS#:
- 10295951
- Subdivision:
- Faircroft
ADDITIONAL INFORMATION
5 bedroom, 4 bath home with one bedroom on main floor. 2-car garage. Stainless Steel Appliances. Granite Countertops. Hardwood throughout the main floor, carpet on 2nd level. Close to Halcyon, Avalon, Windward Pkwy, and Mcginnis Ferry Rd. The master bedroom includes a sitting area and a viewing fireplace.
- Type:
- Single Family
- Sq.Ft.:
- n/a
- Status:
- Active
- Beds:
- 3
- Lot size:
- 0.16 Acres
- Year built:
- 1995
- Baths:
- 3.00
- MLS#:
- 10298691
- Subdivision:
- Henderson Of Somerset
ADDITIONAL INFORMATION
Welcome to the perfect location in Alpharetta!! Nestled in a cul-de-sac in a quiet neighborhood. 3Br/2.5 bath with an open floor plan with plenty of sunlight. New Kitchen and all stainless-steel appliances to remain with the property. Primary Suite is oversized with 2 walk-in closets and has its own bathroom with double vanities, separate soaking tub and separate shower. 2 additional bedrooms that are nice size along with bonus room to provide additional living space or an office. A lovely deck overlooking a gentle stream running along the edge of the property. A great place to have your morning coffee and soak up nature. Well maintained home, Pella windows, Roof 6 years old, and HVAC system 4 yrs. old. Sought after Alpharetta schools. Very convenient to Windward Parkway, Highway 9, easy access to GA400, shopping, dining, downtown Alpharetta and the Avalon. All in a swim/tennis community.
- Type:
- Single Family
- Sq.Ft.:
- 3,288
- Status:
- Active
- Beds:
- 5
- Lot size:
- 0.99 Acres
- Year built:
- 1982
- Baths:
- 4.00
- MLS#:
- 10298683
- Subdivision:
- Sequoyah Woods
ADDITIONAL INFORMATION
Hidden Jewel!! Nestled in the serene woodlands of Cherokee County with an Alpharetta address, this distinctive cedar-built residence offers a blend of rustic charm and modern amenities. Boasting five bedrooms, four full baths, large sunroom with wet bar, living room with stone fireplace, family room, banquet sized dining room and eat-in kitchen across two generous lots totaling just under an acre, this home is a nature lover's paradise. Indulge in the luxury of not one, but two Jacuzzi tub/showers, perfect for unwinding after a long day. For added relaxation, a private hot tub awaits in a cypress lined secure room off the deck, ensuring peace and privacy. The property, situated in a cul-de-sac, stands out with its expansive decking and green space, including two well-appointed levels plus a versatile finished lower level ready to be customized for theater or game room. Home remodeled in 2004 adding over 1400 square feet to the original plan. This property offers an opportunity to infuse your personal style into every corner. The convenience of upper and lower driveways, motion sensor illuminated entrance, two car garage, equipped with electric openers and remotes, add to the comfort of this home. Set apart from the typical three-bedroom, two-bath homes in the area, this property is a rare find for those seeking space, comfort a touch of the great outdoors with Cherokee County Taxes and no HOA fees. Calm and serene back deck provides opportunity to observe nature. Embrace the opportunity to make this house your own and enjoy the tranquility of woodland living.
- Type:
- Single Family
- Sq.Ft.:
- 2,706
- Status:
- Active
- Beds:
- 3
- Lot size:
- 0.21 Acres
- Year built:
- 1985
- Baths:
- 3.00
- MLS#:
- 7386388
- Subdivision:
- North Farm
ADDITIONAL INFORMATION
Located in North Farm neighborhood in the heart of Crabapple, this 4-sided brick home offers the perfect blend of classic architecture and modern comfort. Enjoy main level living in this 3-bedroom, 2.5-bath home that sits on a level lot and is only minutes away from downtown Alpharetta, Avalon and GA-400. Gorgeous engineered wood floors welcome you as you enter the two-story foyer and continue throughout the entire first floor. The updated kitchen offers white cabinets, center island, stainless steel appliances and marble countertops. The kitchen & breakfast area opens up to a light & bright keeping room. Dine or entertain in the front dining room and gather in the spacious two-story great room with w/fireplace. The primary suite & laundry room is conveniently located on the main level. The spa-like primary bath has a separate frameless glass shower with floor to ceiling marble tiling, separate soaking tub and marble countertops. Two generously sized secondary bedrooms & closets share a full bathroom upstairs. Recent updates include: removal of all popcorn ceilings, extensive interior & exterior painting (including the garage walls & floor) powder room remodel, new light fixtures & ceiling fans, fireplace and chimney repair with new chimney cap and gas logs, landscape renovation, new fence and sod. Enjoy sitting outdoors on the back patio in the private back yard. North Farm is an active community with pool, courts and friendly neighbors in a top school district. Enjoy the Crabapple lifestyle in an attractive low-maintenance home.
$509,000
201 Devore Road Alpharetta, GA 30009
- Type:
- Condo
- Sq.Ft.:
- 1,340
- Status:
- Active
- Beds:
- 1
- Year built:
- 2020
- Baths:
- 2.00
- MLS#:
- 7386248
- Subdivision:
- The Maxwell
ADDITIONAL INFORMATION
Welcome to The Maxwell—Alpharetta’s premier walkable community of luxury townhomes and condos that are connected to all that is happening in Downtown Alpharetta! This open-concept, luxury 1 bedroom/1-and-a-half bath condo includes treed views from the private balcony, and an exquisite kitchen that features quartz countertops, an oversized island, pantry, upgraded cabinetry and is ready to host all of your entertaining dreams. Other features of this top-floor layout include built-in shelving, LG Washer/Dryer, 3-stage iSpring water purification system, epoxied garage floor, volume ceilings, large walk-in closet off the Primary bedroom, double vanity bath with oversized frameless shower and separate water closet. Extended driveway off the 1-car garage lends ample space for an additional vehicle. Resort style amenities include fire pit, grill, Bocce ball court, sparkling pool, community room and pet-friendly areas. Live your best life poolside, playing bocce, walking to Fairway Social, Lily’s Sushi, Rena’s Italian Fishery, Shake Shack, Publix , the AlphaLoop and more!
$1,500,000
1710 Portrush Place Alpharetta, GA 30005
- Type:
- Single Family
- Sq.Ft.:
- 5,685
- Status:
- Active
- Beds:
- 6
- Lot size:
- 0.71 Acres
- Year built:
- 1998
- Baths:
- 5.00
- MLS#:
- 10298882
- Subdivision:
- Windward Northshore
ADDITIONAL INFORMATION
Welcome to your exclusive home in the gated community of Northshore at Windward! This private property is on a cul-de-sac with outstanding outdoor living and hardwood floors throughout. As you enter the front door, you will be greeted by a stunning 2-story foyer with a winding staircase that makes quite the impression! The large family room has seating for plenty with a fireplace to complete any family gathering. The chef's kitchen with granite countertops and white cabinets opens up to a wonderful keeping room boasting a stone fireplace surrounded by custom built-ins. All 6 bedrooms are very spacious; the primary suite has a large sitting area, wet bar and cozy fireplace. The fully finished basement/terrace level is huge with plenty of room for a living space, gym AND game room, or whatever your heart desires. The stunning pool was featured in Southern Living Magazine and is absolutely breathtaking! This wonderful opportunity to experience a vacation getaway is a must see!
$3,200,000
241 Traditions Drive Alpharetta, GA 30004
- Type:
- Single Family
- Sq.Ft.:
- 6,750
- Status:
- Active
- Beds:
- 5
- Lot size:
- 1.07 Acres
- Baths:
- 7.00
- MLS#:
- 7390608
- Subdivision:
- Echelon
ADDITIONAL INFORMATION
Introducing Lot 61, a luxurious real estate prime lot situated on the prestigious golf course of the Echelon Golf Club. Spanning 6,750 square feet and a huge basement of 4,213 square feet with 1,500 square feet of the basement being finished, this exquisite property boasts 5 bedrooms, 5 full baths, 1 half baths, private pool, and infinity edge spa. This stunning estate is a masterpiece in the making, set to be constructed by builder. The four-sided brick residence showcases a blend of transitional modern European-style architecture, complete with a side-entry 4-car garage, on a sprawling 1-acre estate in the upscale Alpharetta area. Inside discover a spacious and private office area, a grand entryway leading to a massive great room with soaring 20-foot ceilings, a cozy fireplace, and an abundance of natural light streaming in through a wall of windows. An elevator leading to all levels. The luxurious main level owner's suite boasts a lavish bathroom with a spa shower, soaking tub, and an enormous closet with custom built-ins and an island. The gourmet kitchen is a chef's dream, featuring custom-made cabinetry, a large island with a breakfast bar, top-of-the-line appliances, a built-in coffee bar, and a back prep kitchen/service pantry. Additional highlights include a mudroom, laundry rooms on both the main and second floors, a bar off the dining room, and multiple bedroom suites each with a private bathroom and walk-in closet. Outside, enjoy a terrace on the main floor, and the convenience of a 4-car garage with additional parking space. This gated community offers great schools and the option for country club memberships at The Echelon Golf Club.Customization options are available to tailor the home to your desires, with construction set to begin upon a custom build contract. Don't miss this rare opportunity to own a piece of paradise in Alpharetta. Please note that pricing and plans are subject to change, with the final price based on the engineered site plan, buyer selections, allowances, and construction agreement. Multiple plan options and custom plans are available for this lot, and the images reflect the builder's finished product. Live the life of luxury in this magnificent estate.
$2,999,999
235 Traditions Drive Alpharetta, GA 30004
- Type:
- Single Family
- Sq.Ft.:
- 5,947
- Status:
- Active
- Beds:
- 5
- Lot size:
- 1.01 Acres
- Year built:
- 2024
- Baths:
- 6.00
- MLS#:
- 7390499
- Subdivision:
- Echelon
ADDITIONAL INFORMATION
Presenting a remarkable new construction opportunity on Lot 64 in the esteemed Echelon Golf Club community. This exquisite estate is located on the golf course and spans 5,947 square feet on the main and second floor, and a huge basement of 3,523 square feet and 1,500 square feet of the basement being finished. This property plan consists of 4 bedrooms, 2 offices; offices can used as bedrooms as well, accompanied by 3 full and 3 half bathrooms, private pool, and infinity edge pool. The main level of this to-be-built home features a gourmet kitchen and is a culinary masterpiece, boasting custom cabinetry, top-of-the-line appliances, and a breakfast bar. Open to the Great Room with a fireplace, the kitchen leads out to a Veranda with outdoor grilling and a fireplace, perfect for entertaining. The main level also includes a stylish office at the entry, elevator to all levels, a billiards room, a butler's pantry, custom bar, 2 powder bathrooms, and laundry on the main floor. The luxurious main level owner's suite has a private patio terrace, and includes a private Owners Bathroom with spa shower and soaking tub, and enormous Owners Closet with custom built-ins, and 2 islands. The second floor offers a media room, a second owner's suite, and an additional office or bedroom, all leading to the very spacious second floor terrace with great views. All beds feature a walking closet and bathroom. Plus a second floor laundry room. As a resident of Echelon Golf Club, you have the option to enjoy exclusive club memberships and amenities. The preplanned elevator shaft adds convenience to this luxurious home. This gated community offers great schools and the option for country club memberships at The Echelon Golf Club. Customization options are available to tailor the home to your desires, with construction set to begin upon a custom build contract. Don't miss this rare opportunity to own a piece of paradise in Alpharetta. Please note that pricing and plans are subject to change, with the final price based on the engineered site plan, buyer selections, allowances, and construction agreement. Multiple plan options and custom plans are available for this lot, and the images reflect the builder's finished product. Live the life of luxury in this magnificent estate.
- Type:
- Townhouse
- Sq.Ft.:
- 2,364
- Status:
- Active
- Beds:
- 3
- Year built:
- 2024
- Baths:
- 5.00
- MLS#:
- 10300866
- Subdivision:
- Ashbury
ADDITIONAL INFORMATION
Experience a superior lifestyle at Ashbury! This 4 bedroom, 3.5 bathroom Danielson home is an incredible quick move in opportunity at our award winning new townhome community in Alpharetta. Ideally located within close proximity to all of the best Alpharetta and Roswell amenities, this gated community offers a quiet oasis that must be viewed in person to be truly appreciated. This offering features a ground floor bedroom with it's own full bathroom, open concept main with 10' ceilings, spacious deck, upper level owner's retreat with walk in closet, double vanity, soaker tub and generous shower. Two additional bedrooms on the upper level share a full bathroom. There is plenty of parking with a 2 car garage and full driveway. Fenced front entry will allow you to let the pooch out unsupervised for those late night and early morning bathroom breaks. Contact us today to discuss the details of building your new home at Ashbury.
- Type:
- Townhouse
- Sq.Ft.:
- 2,665
- Status:
- Active
- Beds:
- 3
- Year built:
- 2024
- Baths:
- 4.00
- MLS#:
- 10300269
- Subdivision:
- Ashbury
ADDITIONAL INFORMATION
Our last opportunity for our highly sought after Canterfield plan now available at Ashbury Alpharetta. This award winning life design floorplan provides the flow and feel of a single family home with the convenience of townhome living. Perfectly positioned on an end unit corner lot with ultra sun exposure throughout the day. A fully fenced private back yard make this home perfect for the family pooch, or relax under the covered rear porch and take in the picturesque greenery of the surroundings. The main level features 10 foot ceilings, gorgeous kitchen with stacked cabinets to the ceiling, generous quartz island with waterfall edge, gleaming wood floors and sun soaked living space. The second level Owner's Retreat is sure to please with private screened porch, freestanding tub, freestyle shower and gorgeous walk in closet space. The upper level game room is a show stopper with the ability to fit endless needs. This one must be seen to be appreciated.
- Type:
- Single Family
- Sq.Ft.:
- 3,819
- Status:
- Active
- Beds:
- 6
- Lot size:
- 0.23 Acres
- Year built:
- 2016
- Baths:
- 4.00
- MLS#:
- 10298150
- Subdivision:
- Moss Creek Estates
ADDITIONAL INFORMATION
MOTIVATED SELLER! ! ! Welcome to this stunning two-story home built in 2016, offering luxurious living spaces and modern amenities throughout. Situated in a highly sought after and desirable community, this residence epitomizes contemporary elegance and functionality. As you approach, you're greeted by a manicured lawn and a stylish facade that exudes curb appeal. Step through the front door into a grand foyer, where soaring ceilings and an abundance of natural light welcome you home. The expansive floor plan seamlessly blends open-concept living with defined spaces for optimal comfort and versatility. The large office and formal dining greet you as you make your way to the large and open kitchen. The gourmet kitchen is a chef's delight, boasting sleek granite countertops, stainless steel appliances, and 42' tall cabinetry perfect for storage. A oversized center island with a breakfast bar provides additional workspace and seating, while a bright breakfast nook offers a casual dining option with views of the backyard. The spacious living room features hardwood floors and a cozy fireplace, creating a perfect gathering spot for family and friends. The main level also includes a versatile bedroom suite, perfect for guests or as a private home office, along with a full bath for added convenience. Upstairs, you'll find the luxurious primary suite, complete with a spacious bedroom, seating area with a fireplace, a large walk-in closet, and a spa-like en-suite bath featuring dual vanities, a soaking tub, and a separate shower. Four additional bedrooms offer plenty of space for family members or guests, each appointed with plush carpeting and generous closet space. Outside, the expansive backyard provides a private retreat for outdoor entertaining and relaxation. A covered patio offers a shaded escape on sunny days, while the lush lawn provides plenty of space for play and gardening. Located near top-rated schools, parks, shopping, and dining, this immaculate home offers the perfect combination of modern luxury and convenience. Don't miss your opportunity to experience the epitome of contemporary living in this exquisite residence. Home is priced to sell and ready for it's new home owners! Home was recently painted throughout and new LVP flooring upstairs.
$1,199,900
9425 Stoney Ridge Lane Alpharetta, GA 30022
- Type:
- Single Family
- Sq.Ft.:
- 6,802
- Status:
- Active
- Beds:
- 6
- Lot size:
- 0.94 Acres
- Year built:
- 1998
- Baths:
- 6.00
- MLS#:
- 7385343
- Subdivision:
- The Ridge at Brumbelow
ADDITIONAL INFORMATION
Hard to find 3-side brick home nestled on almost ONE ACRE in the heart of vibrant Johns Creek. This new fully renovated house, with new paint for the whole house and outside decks; new carpet for entire send floor and backyard landscaping project. It has bright and elegant open concept floorplan, the largest floor plan in the neighborhood. Gleaming hardwoods on the whole main floor, guest bedroom and kitchen areas. First floor offers open two-story family room with built in bookshelves and gas fireplace, formal living room/office and oversized dining room. Beautifully remolded kitchen and bar with Huge Island, stone countertop and cabinets. Private guest bedroom and full bath on main floor. Second level boasts oversized primary suite with a large sitting room and gas fireplace. Master bath with large walk-in shower, double vanities and soaker tub. Three additional bedrooms complete the second level, and all have their own on-suite bathrooms. Full finished daylight walk-in basement with family room, fireplace, game room, playroom, Gym room and the sixth bedroom and bath that would make the perfect teen or in-law suite. Huge panoramic deck all the way from the family room to the drive way on the main lever, with view of 3 levels of beautiful park-like backyard. The private double tiered backyard where tranquility meets nature with wooded views. The top fenced tier provides space for entertainment, BBQ & kids activities; the second tier is perfect for pets space and gardening; the lower tier is surrounded by trees and natural wood, with second deck there to provide sitting area to enjoy tranquility and privacy (kids might enjoy camping there!). Professional survey report available for new owner, property line including the backyard small creek and over to the back house of other subdivision. This is a hard to find property in Prestigious City of Johns Creek. Walk distance to Newtown Park and close access to Rivermont Golf Club. Good school district in North Fulton. HOA covers front yard maintenance!
$835,000
2765 Webb Road Alpharetta, GA 30004
- Type:
- Single Family
- Sq.Ft.:
- 3,269
- Status:
- Active
- Beds:
- 4
- Lot size:
- 0.1 Acres
- Year built:
- 2017
- Baths:
- 4.00
- MLS#:
- 10297993
- Subdivision:
- Kensley
ADDITIONAL INFORMATION
HUGE 25K PRICE IMPROVEMENT + 10K SELLER PAID CLOSING COSTS OR RATE BUY DOWN. Come see this elegant Home in the much sought after Kensley Neighborhood located just minutes from downtown Alpharetta's many shops and restaurants. This stunning Craftsman Home with 10 ft Ceilings on Main and 9 ft Upper and Lower features Incredible Designer Upgrades at every turn! Exquisite Lighting, Plumbing & Hardware Selections, Ceiling Fans in Most Rooms + All BR's, Window Treatments & TV Mounts Incl., Wide Plank Hardwood Floors, Cove Moulding throughout, and Elevator Ready are just a few of the many extras. The Dream Kitchen boasts all White Custom Cabinetry to the Ceiling with Soft Close Doors and Drawers, a Massive Island with Pendant Lighting, Upgraded Quartz Countertops, Kitchenaid Appliances, Tiled Backsplash, Gas Cooktop w/ SS Hood, Pot Filler and a Customized Walk-in Pantry. Additional Stand Out Features in this Tidwell Plan built by John Weiland Homes include a Stone to Ceiling Fireplace in the Family Room flanked by Built-in Cabinets on each side and Sonos Surround Sound Speakers, Dinng Area can seat 12+, Private Office with Pocket Doors, and a Terrace Level with Media Room, Built-ins, and Private BR/Full BA w/ frameless shower and bench seat. The Upstairs continues to WOW with a Lavish Owners Suite complete with Walk-in Closets, Trey Ceiling, & Luxury Bathroom with His & Hers Separate Quartz Vanities, Undermount Sinks, Oversized Tiled Shower with Frameless Surround, Body Jets & Ceiling Rain 2nd Showerhead, + Stand Alone Soaking Tub. Spacious Secondary BR's & Laundry Room incl Sink Stub. Tons of Natural Light throughout. Enjoy Coffee on the Covered Front Porch with Fans, Rear Entry 3 Car Garage w/ Keypad, Irrigation, and Fenced Front Yard. Relax with Friends at the Neighborhood Firepit and Pool just a short walk from your back door. This HOME HAS IT ALL and won't Disappoint! Meticulously Maintained and Ready to be Yours.
$680,000
4850 STREAMSIDE Alpharetta, GA 30022
- Type:
- Single Family
- Sq.Ft.:
- 3,463
- Status:
- Active
- Beds:
- 4
- Lot size:
- 0.29 Acres
- Year built:
- 1991
- Baths:
- 3.00
- MLS#:
- 10293596
- Subdivision:
- Morton Plantationh
ADDITIONAL INFORMATION
Price improvement & ***$20,000*** towards closing cost!!! This beautifully remodeled home boasts four bedrooms, a full finished basement, and top-rated schools nearby. Enjoy modern amenities, convenient access to highways 400 and 85, and ample space for living and entertaining. Don't miss out-schedule your tour today!
- Type:
- Townhouse
- Sq.Ft.:
- 2,413
- Status:
- Active
- Beds:
- 4
- Lot size:
- 0.05 Acres
- Year built:
- 2006
- Baths:
- 4.00
- MLS#:
- 7386830
- Subdivision:
- Creekside at Kimball Bridge
ADDITIONAL INFORMATION
This one won't last an amazing townhome with Master on the Main and charming fenced back yard with covered patio! Maintained to Perfection, Updated Appliances, Upgrades galore throughout! Granite, travertine, gas cooktop plus fenced backyard with covered patio! Shows like a Model! Three Spacious Additional Bedrooms on the Second Level two share Jack & Jill bath and 1 has it's own. Plus laundry room (not a closet) . Just steps away from Webb Bridge Park, Shopping and Restaurants! Convenient to Georgia 400, Avalon, Alpharetta city center! MOVE IN READY! 4 BEDROOMS, 3 FULL BATHS AND 1 HALF BATH. GRANITE IN EVERY BATHROOM, WALK IN CLOSETS, PRIVATE BACK YARD WITH COVERED PAITO! FANTASTIC LOCATION!

The data relating to real estate for sale on this web site comes in part from the Broker Reciprocity Program of Georgia MLS. Real estate listings held by brokerage firms other than this broker are marked with the Broker Reciprocity logo and detailed information about them includes the name of the listing brokers. The broker providing this data believes it to be correct but advises interested parties to confirm them before relying on them in a purchase decision. Copyright 2024 Georgia MLS. All rights reserved.
Price and Tax History when not sourced from FMLS are provided by public records. Mortgage Rates provided by Greenlight Mortgage. School information provided by GreatSchools.org. Drive Times provided by INRIX. Walk Scores provided by Walk Score®. Area Statistics provided by Sperling’s Best Places.
For technical issues regarding this website and/or listing search engine, please contact Xome Tech Support at 844-400-9663 or email us at xomeconcierge@xome.com.
License # 367751 Xome Inc. License # 65656
AndreaD.Conner@xome.com 844-400-XOME (9663)
750 Highway 121 Bypass, Ste 100, Lewisville, TX 75067
Information is deemed reliable but is not guaranteed.
Alpharetta Real Estate
The median home value in Alpharetta, GA is $740,000. This is higher than the county median home value of $288,800. The national median home value is $219,700. The average price of homes sold in Alpharetta, GA is $740,000. Approximately 59.52% of Alpharetta homes are owned, compared to 33.89% rented, while 6.6% are vacant. Alpharetta real estate listings include condos, townhomes, and single family homes for sale. Commercial properties are also available. If you see a property you’re interested in, contact a Alpharetta real estate agent to arrange a tour today!
Alpharetta, Georgia has a population of 63,929. Alpharetta is more family-centric than the surrounding county with 44.31% of the households containing married families with children. The county average for households married with children is 31.15%.
The median household income in Alpharetta, Georgia is $98,489. The median household income for the surrounding county is $61,336 compared to the national median of $57,652. The median age of people living in Alpharetta is 38.4 years.
Alpharetta Weather
The average high temperature in July is 86.7 degrees, with an average low temperature in January of 28.5 degrees. The average rainfall is approximately 53.5 inches per year, with 1.5 inches of snow per year.
