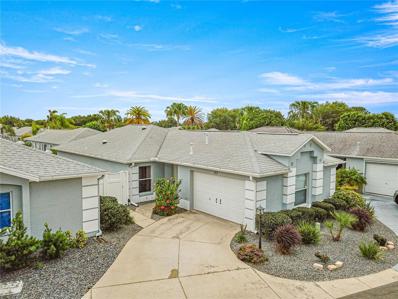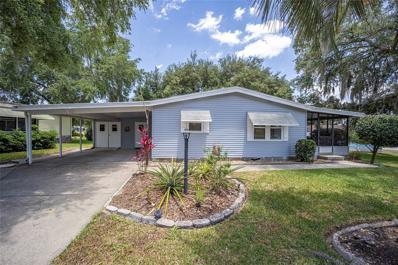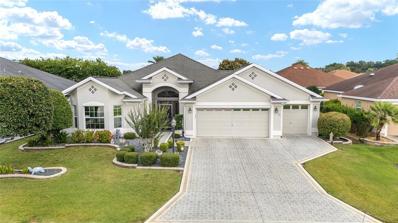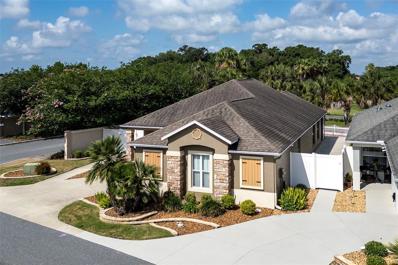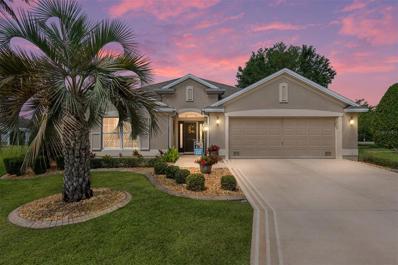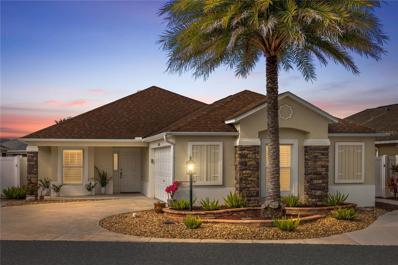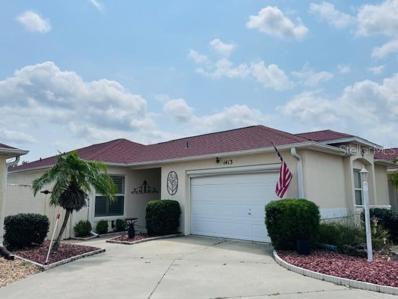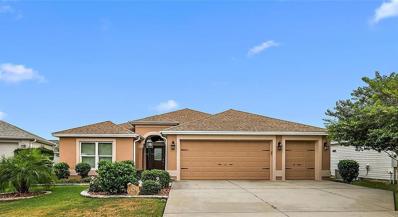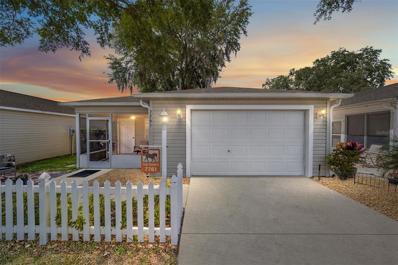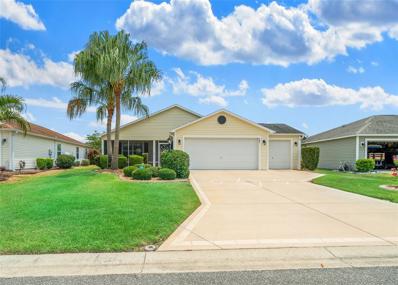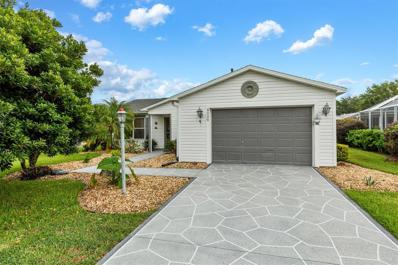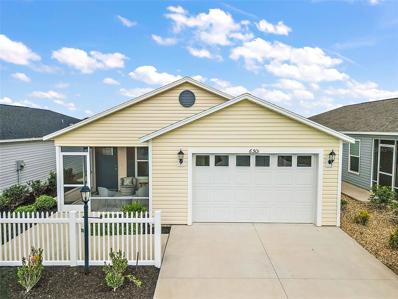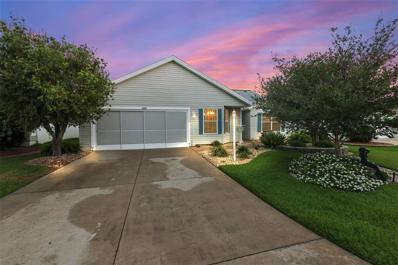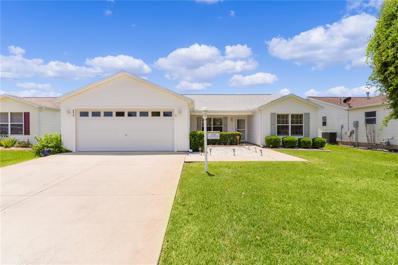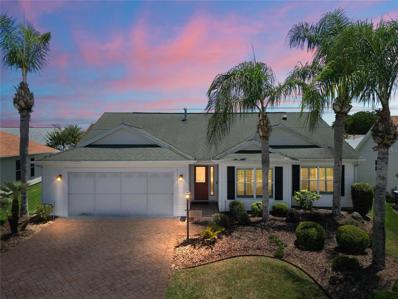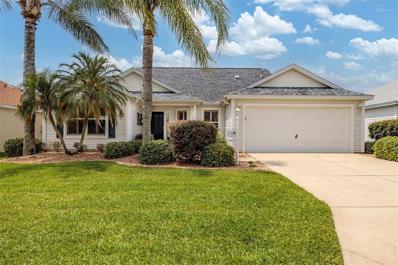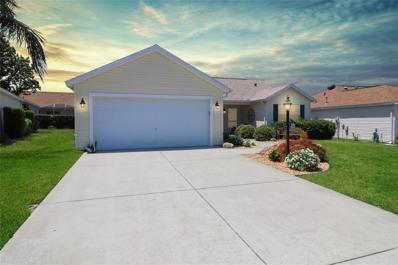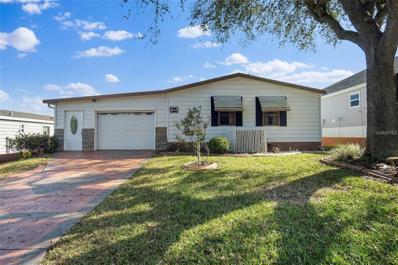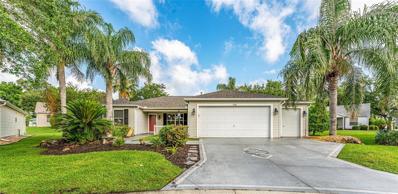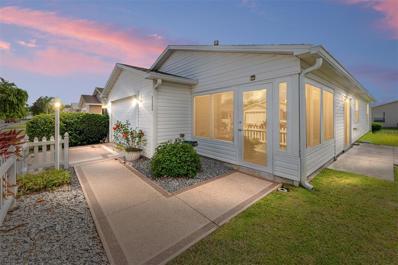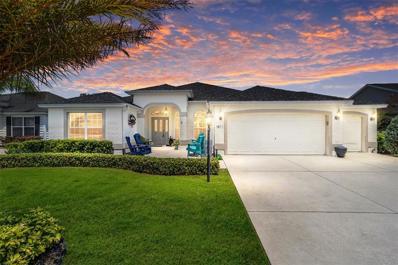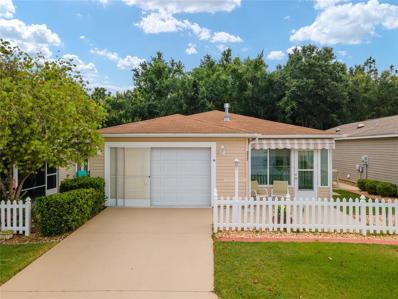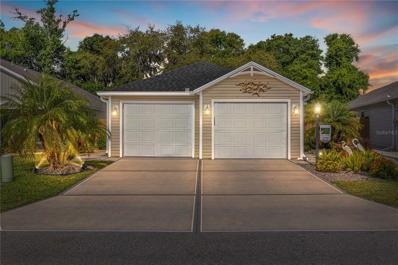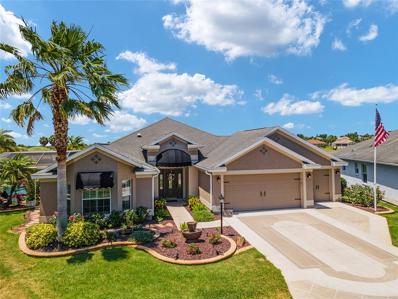The Villages FL Homes for Sale
- Type:
- Other
- Sq.Ft.:
- 1,326
- Status:
- NEW LISTING
- Beds:
- 2
- Lot size:
- 0.09 Acres
- Year built:
- 2000
- Baths:
- 2.00
- MLS#:
- OM678441
- Subdivision:
- Villages Of Sumter Villa Valdosta
ADDITIONAL INFORMATION
Seller offers $5000 towards Closing Costs/Buydown. Welcome to your move-in ready, renovated, expanded Beauregard model courtyard villa. Located in the Village of Belle Aire in the Villa Valdosta! NO BOND! -2 Ensuites! Actually 2 master suites! One bath has the water closet & large walk-in closet. A 1.5 garage for golf cart & car. Updated kitchen 2020. Roof/gutters 2020. Updated appliances 2020, Hot water tank 2017. 2023 HVAC. New LVP Flooring-NO carpet. Solar tubes in kitchen & both baths. Cooking & entertaining from your spacious kitchen w/ pass-through counter, quartz countertops gas stove & eat in area. Love the outdoors? A screened lanai awaits you in your private, professionally landscaped courtyard from 2 sets of sliders from either dining room or living room. Your Open Plan living/dining room has room enough for a workspace too! Furnishings are negotiable. Location is a plus! 3 Publix w/in 5 min! Medical/hospital 6 min! You have The Nearby Savannah Center Reg Rec Center, Glenview Champions Golf & Tennis Clubs, El Santiago VRC, Springdale NRC, & Chathom VRC. Dine at the Genview & Nancy Lopez Country Clubs. Jump in your golf cart to the Spanish Springs & Lake Sumter Landing Town Squares w/ Free nightly entertainment! You must see this home to appreciate all it has to offer! View by video tour:
- Type:
- Other
- Sq.Ft.:
- 1,040
- Status:
- NEW LISTING
- Beds:
- 2
- Lot size:
- 0.16 Acres
- Year built:
- 1987
- Baths:
- 2.00
- MLS#:
- G5082140
- Subdivision:
- The Villages
ADDITIONAL INFORMATION
** NO Bond or CDD Fees!! *** Located in the desirable Village of Orange Blossom Gardens in The Villages® *** Pickleball, Art classes, Music, Nightly Entertainment, Golf, Pools, Doctors, Restaurants and so much more are all just a short golf cart ride away *** This Darling 2 Bedroom, 2 Bath home has so much to offer *** Throughout the entire home is LUXURY VINYL PLANK FLOORING, including both Bathrooms * 2-Car Carport with Golf CART GARAGE/Utility Room & Electric GOLF CART CONVEYS!!! ** Side Screened Porch ** Separate STORAGE ROOM with side entrance!! ** 14 SEER Heat Pump = Nov 2010. Membrane Roof = Jan 2015 ** Upgraded Lighting & Ceiling Fans. 4 SOLAR TUBES!! Kitchen with GRANITE Counter-tops & Granite-topped Breakfast Bar!! Painted Cabinets with Knobs, Large Stainless Deep Sink with Upgraded Faucet, and Tile Backsplash. Samsung Stainless Refrigerator (Feb 2017), 4-Burner Electric Range, Dishwasher & Counter-top Microwave, and Solar Tube! ** Dining Room & Living Rooms with SOLAR TUBES! ** GRANITE-topped Built-in Desk in Hallway, Upgraded Thermostat & Ceiling Fan. Primary Bedroom with Ceiling Fan, Walk-In Closet and En Suite Bathroom with GRANITE-topped Vanity, Private Privy, and door to Laundry Room/Golf-Cart Garage. Guest Bath with SOLAR TUBE, Guest bedroom with Ceiling Fan & Walk-in Closet. ** Laundry with GE Washer & GE Electric Dryer, Utility Sink and Single door entry from Carport/ Golf Cart Garage has Double-door entry from Carport. ** STORAGE ROOM has a side entrance door and is a GREAT SPACE for your extra storage needs!! -- Don’t miss out on this Cute Home located conveniently to everything!
- Type:
- Single Family
- Sq.Ft.:
- 2,164
- Status:
- NEW LISTING
- Beds:
- 3
- Lot size:
- 0.15 Acres
- Year built:
- 2010
- Baths:
- 2.00
- MLS#:
- G5082052
- Subdivision:
- The Villages
ADDITIONAL INFORMATION
THE VILLAGE OF BUTTONWOOD!!! -- STUNNING and Meticulously Maintained LILY DESIGNER HOME Built in 2010 with 1,939 Sq Ft + 225 Sq Ft Enclosed Florida Room (Under Heat & Air from Main Unit) = 2,164 SQ FT TOTAL of Living Space! -- Roof: 2010, HVAC w/Air Purifier: 2010, Water Heater: 2015 & Eco Water Systems Filtration & Softener System (2010) – 3 Bedrooms, 2 Baths, 2 Car Garage PLUS GOLF CART GARAGE & Enclosed Florida Room (Under Heat & Air from Main Unit)!! -- CUSTOM PAINTED Driveway, Walkway & Covered & Screened Front Porch, Mature Landscaping with Stacked Stone & Rock Mulch in Landscape Beds, Irrigation System, Gutters & Downspouts, FRENCH-DRAIN in Side Yards, and a Rear BBQ Patio!! -- Entering the Home, You’ll Find a BEAUTIFUL Front Door with Decorative Leaded Glass Insert & 2 Side Lites, Transom Window & HIGH CEILINGS! The Open Floorplan is GREAT for Entertaining, Spacious Living Room & Dining Room & Dinette with Laminate Flooring. – Kitchen Boasts Tile Flooring, SOLAR TUBE, Eyeball & Pendant Lights, STAINLESS STEEL APPLIANCES, GRANITE COUNTERTOPS, TILED BACKSPLASH, Raised Panel Cabinets with PULL-OUT Drawers, Lazy Susan Corner Cabinet, Pantry Closet with PULL-OUT DRAWERS & SPICE DRAWER ORGANIZATION!! -- Owner’s Bedroom has a TRAY CEILING, 4 Windows & En-Suite Bathroom with L-Shaped Vanity, Make-up Area, Dual Sinks, TALL COUNTER, Built-in Linen Closet, ROMAN SHOWER with Tiled Walls, Floor & Built-in Bench, Private Privy & Spacious Walk-in Closet with CUSTOM BUILT-INS, SHELVING & SHOE SHELVING!! -- The Guest Wing has a Pocket Door Entry & Linen Closet with Custom BUILT-INS. -- Bedroom 2 (Front), is 17.5 Ft x 14 Ft with a Vaulted Ceiling, BAY WINDOW, BUILT-IN Work Station with Base & Wall Cabinets, Closet with CUSTOM BUILT-INS!!! -- Bedroom 3 has a Vaulted Ceiling, Window & Closet with CUSTOM BUILT-INS!! INSIDE LAUNDRY ROOM has a Utility Sink with Granite Surround, Wall-Mounted Cabinets, LG Front Load Washer & Electric Dryer on Risers!! Garage Features Include Pull-down Attic Stairs, Garage Doors are Insulated with Window Lites, Garage Screen Door, Peg Board Organization & HVAC Closet!! -- Don’t Miss out on this Gorgeous MOVE-IN Ready Home in a GREAT LOCATION in The Villages, FL!!!
- Type:
- Other
- Sq.Ft.:
- 1,787
- Status:
- NEW LISTING
- Beds:
- 3
- Lot size:
- 0.13 Acres
- Year built:
- 2011
- Baths:
- 2.00
- MLS#:
- T3527213
- Subdivision:
- Villages/sumter Haciendas/msn
ADDITIONAL INFORMATION
HACIENDAS of MISSION HILLS.....TURNKEY....INCLUDING 'sharp' 2020 Yamaha Golf Car.....END Unit..... ON THE POND...... BOND PAID!!! Need we say more?? Step into this neat, clean and tidy Courtyard Villa.... popular WYNDHAM model..... and you will be WOWED!! Backyard gate entrances on each side.... and room to add a GOLF CAR GARAGE!! Back yard space has NO big cement wall or other homes at your lot line..... only breathtaking views of the POND.... and west exposure to witness unforgettable SUNSETS. This 3 Bedroom, 2 Full Bath Villa offers almost 1800 square feet of Living Space..... PLUS a 23' x 11' over-sized back Lanai to enjoy the views. Open Concept Living Space with Cathedral Ceilings above Kitchen, Dining Area, and Living Room space. Kitchen cabinets with 'soft-close' doors, pull-out drawers, Pantry, under cabinet and above cabinet lighting. "Prep" island and Breakfast Bar make this Kitchen a Cook's dream! TILE Flooring in Kitchen, Foyer and Bathrooms. Wood Laminate Flooring in Dining Area, Living Room and Bedroom 3. Newer Carpet in Master Bedroom and Bedroom 2. Master Bedroom with "coved" ceiling, large window overlooking backyard space, Master Bathroom with DOUBLE sinks, walk-in tiled shower with bench, and spacious walk-in closet. The Large Lanai in back has been upgraded with Hurricane Category '2' Sliding Doors with screens to open and enjoy the fresh air in cooler days. Property is very close to Hwy 466 which offers shopping, dining, banks, gas stations, pharmacies. Easy and short golf car ride to Lake Sumter Landing and Spanish Springs. Mission Hills has its own Community Swimming POOL, and MAIL Station.
- Type:
- Single Family
- Sq.Ft.:
- 2,459
- Status:
- NEW LISTING
- Beds:
- 3
- Lot size:
- 0.26 Acres
- Year built:
- 2010
- Baths:
- 2.00
- MLS#:
- G5079186
- Subdivision:
- The Villages
ADDITIONAL INFORMATION
MRS. CLEAN lives here! Welcome to this Much Loved gently lived in 3/2 HOLLY located in The VILLAGE OF BUTTONWOOD. This FULLY FURNISHED designer is waiting just for you. Upon arriving in this Fabulous CUL DE SAC of homes, you'll notice the well-manicured lawn and Painted Drive & Walkway. Entering into the foyer you'll notice the rare HALL CLOSET & enhanced light fixture. The living room has 2 SOLAR TUBES and LAMINATE flooring leading to the FLORIDA ROOM with mini split. The Birdcage area is perfect for grilling, dining and enjoying sunsets while surrounded by lush landscaping. The dream EAT-IN KITCHEN features MAPLE CABINETS, Tile Backsplash in cooktop area, Stainless Sink, Island, STAINLESS STEEL appliances (2020), SOLAR TUBE, Built-in Desk and Modernized LIGHT FIXTURES in the dining areas. FRENCH DOORS lead to the PRIMARY ENSUITE that features LAMINATE floors, DUAL CLOSETS, Pocket door into Primary Bath area, Linen closet, Dual Vanities with Seated makeup area, Water Closet & Tiled ROMAN SHOWER with built-in seat. The spacious guest quarters boasts a Pocket Door for privacy, carpet in the bedrooms, ceiling fans, nice sized closets (Walk in Closet in the Generous sized front bedroom). The guest bath has a tile tub/shower combo & hall linen closet. The laundry room is separated off the kitchen by a pocket door with a Pedestal MAYTAG Washer & Dryer, Maple Cabinets & Utility Sink. The Oversized GARAGE has been upgraded with Low Maintenance Flooring and ABUNDANT STORAGE. Other wonderful UPGRADES to the remarkable home is an OMNI FIRE SYTEM, Attic Stairs & Flooring, WATER HEATER (2020), EXTERIOR PAINTED (2016), Custom Window Treatments, Painted Concrete in Birdcage to match driveway, Pulldown Shades in Florida Room. BUTTONWOOD is a FABULOUS CENTRAL LOCATION: 3.8 miles to SUMTER LANDING, 4.6 miles to BROWNWOOD SQUARE. FISHHAWK RECREATION CENTER, BONITA PASS, TARPON BOIL & REDFISH RUN are steps away. There are 9 Executive Courses less than 7 minutes by Golf Cart. CANE GARDEN COUNTRY CLUB IS 1.7 miles away with 3 Championship Courses. This is a wonderful socially active neighborhood. Possible Room for a pool. Please enjoy the VIDEO & 3D Walk through of this FABULOUS home. Bond Bal. is $13,940.15
- Type:
- Other
- Sq.Ft.:
- 1,802
- Status:
- NEW LISTING
- Beds:
- 3
- Lot size:
- 0.13 Acres
- Year built:
- 2012
- Baths:
- 2.00
- MLS#:
- G5082191
- Subdivision:
- The Villages
ADDITIONAL INFORMATION
NO BOND! Spectacular turnkey expanded courtyard villa, Arlington model, in Haciendas of Mission Hills! This beautiful, 3/2, 2 car garage is a rare find with true class and elegance. Offering peace and serenity in the heart of The Villages, just minutes to shopping, dining, music, and more at Lake Sumter Landing Town Square. Enjoy the magnificent glass enclosed sunroom or beautiful, Hot-springs salt water spa! The sleek design of the glass enclosed sunroom exudes a sense of modern sophistication and elegance, ideal for hosting gatherings and entertaining guests. Other home features include volume ceilings, granite countertops, backsplash, pull-out cabinets, soft close drawers, brand new oven and dishwasher, newer washer and dryer, beautiful plantation shutters, pocket doors, 6 solar tubes throughout, tray ceilings in bedrooms, large walk-in closet in master bedroom, larger guest bathroom, master bath with double vanities, indoor laundry with custom shelfs and cabinets, engineered hardwood floors, roll down shades in lanai, outdoor spa and solar heated outdoor shower, meticulous low maintenance landscaping, and so much more. This home is truly a must see and will not last long. Make an appointment today for a private showing before it's gone. Termite bond paid through 1/31/25 and warranty on washer & dryer. Please enjoy our video.
- Type:
- Other
- Sq.Ft.:
- 1,286
- Status:
- NEW LISTING
- Beds:
- 2
- Lot size:
- 0.11 Acres
- Year built:
- 1998
- Baths:
- 2.00
- MLS#:
- GC521965
- Subdivision:
- Santo Domingo
ADDITIONAL INFORMATION
Welcome to Santo Domingo at The Villages, one of the BEST 55+ Communities in the surrounding area. Previous model home, this home is very inviting as soon as you walk in from the high vaulted ceilings accompanied by crown molding throughout, Plantation shutters, a large kitchen with an oversized island and plenty of cabinet space. The open concept has a great flow from kitchen to dining and living room which is the perfect entertaining space. You will even find a beautiful "Florida sunroom" at the back of the home which makes for a nice sitting area. The home features 2 spacious bedrooms with 2 full baths and a 1.5 car garage leaving ample room for a golf cart. Newer roof of only 4 years!! This courtyard villa provides plenty of privacy in your backyard to unwind and enjoy the Florida lifestyle. Living in this community is nothing short of perfection with just a short golf cart ride to restaurants, shopping, entertainment, community amenities, the Spanish Springs, Savannah Center and The Villages Hospital.
- Type:
- Single Family
- Sq.Ft.:
- 2,048
- Status:
- NEW LISTING
- Beds:
- 3
- Lot size:
- 0.15 Acres
- Year built:
- 2017
- Baths:
- 3.00
- MLS#:
- G5082220
- Subdivision:
- The Villages
ADDITIONAL INFORMATION
WELCOME TO THIS STUNNING 3 BEDROOM, 3 BATHROOM DESIGNER HOME. NESTLED on a LARGE Cul-De-Sac lot with a SPACIOUS SCREENED ENCLOSURE. This OPEN FLOOR PLAN IS JUST WHAT YOU HAVE BEEN LOOKING FOR, IDEAL FOR ENTERTAINING. The Open CHEFS KITCHEN, Stainless Steel Appliances, LARGE SERVING BAR and eat in kitchen is SURE TO PLEASE. Kitchen features Over and Under Cabinet Lighting. Neutral colors throughout. Split BEDROOMS for great privacy, with 3rd bedroom featuring a full En-suite bathroom. Enjoy Large Master Suite, with En-Suite Private Bath, Tiled ROMAN walk-in shower, water closet, Walk-in Closet and double sinks. Enjoy Spacious Laundry Room with PLENTY of Cabinet Storage, wet sink and more. GREAT LOCATION, with Belle Glade Country Club, Sarasota Driving Range, Colony Cottage Regional Recreation Center all just a short golf cart ride away. Lots of Shopping, Publix, Neighborhood WALMART, Restaurants, Medical facilities, Lake Sumter Landing and Brownwood Town Squares easily reachable by Golf Cart. Come and ENJOY ALL that THE VILLAGES has to offer. CALL TODAY TO SCHEDULE your PRIVATE showing! (Dining Room Light Fixture does not convey)
- Type:
- Single Family
- Sq.Ft.:
- 1,179
- Status:
- NEW LISTING
- Beds:
- 2
- Lot size:
- 0.09 Acres
- Year built:
- 2002
- Baths:
- 2.00
- MLS#:
- G5082325
- Subdivision:
- Villas/sherwood
ADDITIONAL INFORMATION
HOME ON THE RANCH! DISCOVER THIS BEAUTIFUL, UNIQUE TURNKEY 2/2 COLONY PATIO VILLA IN CHATHAM'S SHERWOOD VILLAS, OFFERING STUNNING VIEWS OF FENCED FIELDS WITH ROAMING CATTLE. A SPACIOUS AND BEAUTIFUL POND, JUST STEPS AWAY, OFFERING A PEACEFUL RETREAT! SERENITY REIGNS IN THIS SECLUDED LOOP, FEATURING FIELDS ON ONE SIDE, A PICTURESQUE POND, AND A WALKWAY THROUGHOUT. The cozy front porch, perfect for relaxing, overlooks a manicured front yard and opens into a spacious dining-living area. Sliders lead to a side patio. The open floor plan features a large kitchen with a gas stove, refrigerator, microwave, counter seating for four, and a separate dining area. An indoor laundry room is conveniently located off the kitchen, with another doorway leading to the one-and-a-half-car garage. There is a whole house water filtering system as seen in the pictures of the garage. The master bedroom, located at the end of the hallway from the living area, boasts a large glass door with a slider screen that opens to a patio with table, chairs, and a fire pit, all shrouded by tall trees and a professional country fence with views of the fields. The master suite includes an en-suite vanity, glass-enclosed shower, and a spacious walk-in closet. The second bedroom, also with a beautiful field view through a large window, offers ample living space, a nice-sized closet, and a separate entryway to a uniquely structured bathroom also accessible from the hallway for guests. Both bathrooms have recently installed chair-high toilets. The home features ceramic tile floors in the bathrooms and kitchen, complemented by carpeting throughout. Four strategically placed solar tubes provide natural light. Enjoy the nearby pond's scenery from the front porch, just a short walk away. THE ROOF WAS REPLACED IN 2019! THE HVAC SYSTEM IN 2018! TURNKEY WITH GREAT FURNITURE INCLUDED! WHAT’S NOT TO LIKE???? IT WON’T LAST!!!!!
- Type:
- Single Family
- Sq.Ft.:
- 1,348
- Status:
- NEW LISTING
- Beds:
- 2
- Lot size:
- 0.13 Acres
- Year built:
- 2015
- Baths:
- 2.00
- MLS#:
- OM678131
- Subdivision:
- Villages Of Sumter
ADDITIONAL INFORMATION
WELCOME to this LOVELY Pearl cottage model home. This 2 Bedroom, 2 Bathroom, and OVERSIZED 2 car garage with additional GOLF CART garage. The moment you park on the painted driveway with mature landscaping & curbing you will feel at HOME! As you walk up to the home you are greeted with a screened front PORCH & FRONT entry offering a GLASS storm door. Upon entering you will find the model offers a open floor plan to the main living areas with TILE planked flooring throughout. The living room offers multiple windows, ceiling fan with light & nice space for relaxation after enjoying ALL the AMMENTIES available. The Kitchen offers ample cabinets with the L shape design, eat at bar and separate DINING area for extra enjoyment. The guest bedroom offers easy access to the guest bathroom, window, closet & ceiling fan. The owner's suite is spacious with a walk-in closet, ceiling fan with light & Ensuite with walk in shower. Home offers inside laundry room with utility sink as you head out to the 28X22 garage with separate golf cart door, storage cabinet, and whole house saltwater softener. The screened rear lanai offers painted floor & mature landscaping to view. This lovely cottage is in a great location situated between Brownwood and Lake Sumter Landing town squares, close to Colony Plaza & Lake Deaton Plaza, Belle Glade Country Club, Dog parks, various recreation centers and golf courses. Come see what this Cottage has to offer for a great seasonal or full-time home. Schedule your showing TODAY!
- Type:
- Single Family
- Sq.Ft.:
- 1,361
- Status:
- NEW LISTING
- Beds:
- 2
- Lot size:
- 0.13 Acres
- Year built:
- 2002
- Baths:
- 2.00
- MLS#:
- G5082200
- Subdivision:
- Villages/marion Un 59
ADDITIONAL INFORMATION
Welcome home to this beautifully updated and fully furnished 2 Bedroom + DEN / 2 BATH Corpus Christi model in the Village of Chatham — NO BOND! Step into luxury with tasteful upscale improvements throughout. From the welcoming Flagstone Design Painted Driveway and Walkway to the luxury LAMINATE FLOORING that spans the interior, this home exudes elegance at every turn. The bathroom floors are adorned with beautiful matte finish CERAMIC TILE, while the kitchen and both bathrooms feature UPSCALE MATCHING CABINETRY and GRANITE COUNTERS, creating a harmonious blend of style and functionality. With a NEWER ROOF installed in 2020 and the added convenience of a Tankless Water Heater, comfort and efficiency are at the forefront. High-quality furniture and TVs are found throughout the home, ensuring both comfort and entertainment are seamlessly integrated into every space. Relish in the natural light of the GLASS ENCLOSED LANAI featuring Slider Windows to let the fresh air in and complemented by CUSTOM ROLLER SHADES for privacy and ambiance. Outside, your own private oasis awaits on the Flagstone Style Stained and Stamped Concrete Patio, where ample space for entertaining and grilling awaits, surrounded by mature yet minimal landscaping that provides shade, privacy, and easy maintenance. Experience relaxation and refinement at its finest — upgrade your Villages Lifestyle with this exceptional home. Call today to schedule a tour and discover your new Florida escape haven!
- Type:
- Other
- Sq.Ft.:
- 1,227
- Status:
- NEW LISTING
- Beds:
- 2
- Lot size:
- 0.08 Acres
- Year built:
- 2021
- Baths:
- 2.00
- MLS#:
- G5082064
- Subdivision:
- Villages Of Southern Oaks
ADDITIONAL INFORMATION
Welcome to The Village of Citrus Grove! Presenting a pristine, TURNKEY 2/2 Opal Patio Villa ideally situated approximately 1.3 miles from Sawgrass Grove Market and Ezell Recreation Center! Only 900 feet to the Dog Park at Homestead Recreation Center if you're a fur parent! Additionally, it is conveniently located near the forthcoming Eastport downtown area and easy access to the Turnpike! This exquisite home offers plenty opportunities to enjoy the Florida weather with a patio and a screened-in front porch equipped with a ceiling fan. The primary bedroom features a king-size bed, an expansive walk-in closet, and an en suite bathroom complete with a linen closet. The second bedroom includes a queen-size bed with the second bathroom being only a few steps away! The villa boasts an open floor plan ideal for entertaining guests, complemented by substantial counter space and abundant cabinetry for all your kitchen essentials! The chef’s kitchen seamlessly integrates with the laundry closet and an office nook that opens into the living area and dining room. Whether you are seeking a low-maintenance investment property or envision this as your vacation or permanent residence, I invite you to explore this remarkable home in person. Everything showcased during your visit is included!
- Type:
- Single Family
- Sq.Ft.:
- 1,501
- Status:
- NEW LISTING
- Beds:
- 3
- Lot size:
- 0.12 Acres
- Year built:
- 2001
- Baths:
- 2.00
- MLS#:
- G5082128
- Subdivision:
- The Villages
ADDITIONAL INFORMATION
Welcome to your dream home in the heart of the Village of Glenbrook! Enhanced stacked-stone and rock landscaping brings tremendous curb appeal. This stunning 3/2 WISTERIA boasts a thoughtful SPLIT FLOOR PLAN, perfect for both privacy and entertaining. BOND IS PAID! As you step inside, you'll be greeted by VAULTED CEILINGS that enhance the spaciousness of the home, along with the natural light pouring in through the SOLAR TUBE. The main living areas and bathrooms feature durable vinyl plank flooring. The kitchen is a chef's delight, featuring quartz countertops, wood cabinets, upgraded STAINLESS STEEL appliances, and GAS range. A pass-through opening to the dining room enhances the flow, making it easy to entertain guests. Enjoy your morning coffee in the charming dinette area, adorned with a bay window and built-in buffet. The primary bedroom is a true retreat, complete with a LARGE WALK-IN CLOSET and an inviting en suite bathroom featuring a luxurious walk-in shower, quartz countertops, and elegant wood cabinets. For added convenience, an INTERIOR LAUNDRY, equipped with a deep sink and wood cabinets, is located just off the primary bedroom. Two additional bedrooms and bathroom complete with a shower/tub combination and SKYLIGHT offers the perfect retreat after a long day, inviting the outdoors in while maintaining privacy. When it's time to unwind, step out onto the EXPANDED rear lanai/birdcage, complete with a relaxing Bullfrog Spa. Updates abound in this home, with the roof replaced in 2022, and a GENERAC generator, ensuring peace of mind for years to come. Partial TURNKEY package is available separately, making it move-in ready for your convenience if you wish. Don't miss out on the opportunity to make this your own piece of paradise! Schedule your showing today. The Village of Glenbrook is CONVENIENTLY LOCATED near Spanish Springs Square and Lake Sumter Landing; Saddlebrook Recreation Complex with two executive golf courses, an adult swimming pool, four softball diamonds, and Polo Field; Hawkes Bay Executive Golf Course; Glenview Champions Golf and Country Club; the Savannah Center; multiple swimming pools and pickle ball; and 466 with abundant shopping, restaurants, banks, medical, and more. PLEASE WATCH OUR WALKTHROUGH VIDEO OF THIS BEAUTIFUL TURNKEY HOME IN AN AMAZING LOCATION and call today to schedule your Private Showing or Virtual Tour!
- Type:
- Single Family
- Sq.Ft.:
- 1,392
- Status:
- NEW LISTING
- Beds:
- 3
- Lot size:
- 0.12 Acres
- Year built:
- 2003
- Baths:
- 2.00
- MLS#:
- G5082276
- Subdivision:
- Villages Of Sumter
ADDITIONAL INFORMATION
BOND PAID! Welcome to this delightful Amarillo model in the highly sought-after Village of Summerhill. A quick golf cart ride to both Publix and Walmart in addition to other major retailers, amenities, and restaurants makes this home the perfect blend of comfort and convenience. The property features laminate flooring, carpeted bedrooms, and an enclosed lanai. Upgraded plantation shutters allow for ample natural light, enhancing the open-concept floor plan that’s excellent for entertaining guests. Additional features include a low maintenance, smart smoke alarm system, tiled bathrooms, and interior washer and dryer. Roof updated in 2021. Furnace 2015, water heater 2016. Furniture can be purchased separately. This home is ready to for you to enjoy all The Villages has to offer, make your appointment to see it today!
- Type:
- Single Family
- Sq.Ft.:
- 1,516
- Status:
- NEW LISTING
- Beds:
- 3
- Lot size:
- 0.14 Acres
- Year built:
- 2003
- Baths:
- 2.00
- MLS#:
- G5082235
- Subdivision:
- The Villages
ADDITIONAL INFORMATION
NO BOND~ TURNKEY~ FURNISHED~ GORGEOUS DESIGNER WHISPERING PINE located CLOSE to SHOPPING, NEW FIRST RESPONDERS RECREATION CENTER- Nancy Lopez COUNTRY CLUB, restaurants and the VA Clinic, LESS THAN A 5 MINUTE WALK to the Chatham REC center and POOL. As you approach the home you will notice the EXCEPTIONALLY ATTRACTIVE professional landscaping, PAVERS on the driveway and walkway, and the custom entryway featuring the decorative LEADED GLASS front door and side panel. Other SPECIAL FEATURES include the BEAUTIFUL LAMINATE FLOORING in the living area bedrooms and den, 18 INCH TILE in the kitchen and entry,NEW QUARTZ COUNTERTOPS, PLANTATION SHUTTERS throughout, NEWER STAINLESS STEEL kitchen appliances, including a FRENCH DOOR refrigerator and GAS STOVE, LIGHT CABINETS, subway TILE BACKSPLASH, 3 SOLAR TUBES, custom CALIFORNIA CLOSETS in the master & guest bedrooms, custom BUILT-IN DESK, BOOKCASES AND CABINETS in the den, RADIANT BARRIER in the attic and an OVERSIZE 2 car garage (24x22). Finally, the triple track sliding doors in the living area open to a very large screened lanai (20x14) which extends into a HUGE BIRDCAGE (22X14) retractable awning. Off of the other end of the lanai is a large grilling patio. The entire back of the yard has LUSH LANDSCAPING which creates GREAT PRIVACY. Make this beautiful home yours, call for your private appointment today.NO BOND!!! MOTIVATED SELLER. ROOF and AC are 2003.
- Type:
- Single Family
- Sq.Ft.:
- 1,967
- Status:
- NEW LISTING
- Beds:
- 3
- Lot size:
- 0.13 Acres
- Year built:
- 2004
- Baths:
- 2.00
- MLS#:
- G5082046
- Subdivision:
- The Villages
ADDITIONAL INFORMATION
BOND PAID on this 3/2 CAMELLIA Designer (vinyl Gardenia) in the convenient Village of POINCIANA. As you approach, the pull screen leading to the front door invites you inside. Stepping through the entrance, you're greeted by neutral tile flooring that extends throughout the main living areas. To the left, the guest area unfolds, with a cozy front guest room with PLANTATION SHUTTERS and offers storage with a convenient wardrobe that conveys with the home. Adjacent, the guest bathroom has GRANITE countertop with tile surround tub/shower combo. A linen closet is found in the hallway leading to the second guest bedroom with a double-door closet, providing ample space for belongings. The spacious eat-in kitchen has PLANTATION SHUTTERS, crisp white cabinets, GRANITE counters, and stainless-steel appliances. Appliances include a side-by-side refrigerator, 5-burner gas range, dishwasher, and mounted microwave. A breakfast bar with 4 barstools that convey with the home and casual dining area provide the perfect setting for morning coffee or intimate meals with loved ones. Adjacent to the kitchen, the laundry room boasts shelving for storage convenience. The spacious living and dining room features sliding doors that lead to the screened-in lanai. This outdoor oasis overlooks updated landscaping. Retreat to the master bedroom, where blonde laminate flooring adds a touch of refinement. Dual walk-in closets designed for optimal organization lead to the en-suite bathroom with double sink vanity with GRANTIE COUNTERS, a linen closet, separate shower and toilet rooms, for privacy and comfort. A two-car garage is accessible from the laundry room. All ceiling fans have been thoughtfully upgraded including the 2 on the lanai. Roof 2018 HVAC 2015. Easy access to the Poinciana Pool, Hibiscus Recreation Center, Alamanda Recreation Center and is nestled between the Jacaranda Golf Course and the Allamanda Golf Course, this home offers leisurely living with Cane Garden Country Club just a short golf cart ride away. Come see why this should be your next home!
- Type:
- Single Family
- Sq.Ft.:
- 1,392
- Status:
- NEW LISTING
- Beds:
- 3
- Lot size:
- 0.13 Acres
- Year built:
- 2003
- Baths:
- 2.00
- MLS#:
- G5082027
- Subdivision:
- The Villages
ADDITIONAL INFORMATION
This cute designer Banyan (like a Bougainvillea or Amarillo) but is vinyl sided will give you that "homey" feeling once you see the pretty landscaping and the lovely front porch. Nestled in the Village of Springdale, this friendly neighborhood has lots of activities and a pool near by at the Springdale Pool. As you enter the leaded front door, you will see that the entire home is luxury vinyl flooring. The ROOF WAS REPLACED IN 2020 and the BOND IS PAID, Seller will install a new hot water heater prior to closing. The entire inside has been newly painted. The enclosed lanai is glass with cooleroo shades and has there is an enlarged patio off the lanai. The hot tub on the patio does not stay. In the kitchen you will find stainless steel new appliances, Bay painted cabinets with new hardware, neutral laminated counters, and a laundry room off to the side of the kitchen. The laundry room has a nice washer and dryer, added cabinets, a pantry and a solar tube for better lighting. Enter the bifold doors into the Primary bedroom and enjoy the carpet and the ceiling fan. The shower has a beautiful new solid glass door. Both guest bedrooms have carpet and closets. The guest bathroom has a tub shower combo. There is a nice two car garage and you are close to Nancy Lopez Golf course and Legacy Country club and lots more. Taxes $2963.73, Sp. Assesssment $1,131.54
- Type:
- Single Family
- Sq.Ft.:
- 1,415
- Status:
- NEW LISTING
- Beds:
- 2
- Lot size:
- 0.13 Acres
- Year built:
- 1999
- Baths:
- 2.00
- MLS#:
- T3526275
- Subdivision:
- Villages/sumter Un #31
ADDITIONAL INFORMATION
Wow! An open concept split bedroom layout featuring two large bedrooms plus a bonus room, enclosed lanai, indoor laundry room and a full 2 car garage. 1,415 square feet of NEW!! AC (2024), water heater (2024), freshly painted (2024), luxury plank flooring throughout (2024), kitchen cabinets, granite countertops and tile backsplash (all 2024), GE stainless steel refrigerator, gas range, microwave and dishwasher (all 2024), Whirlpool washer and gas dryer (2024). Newer roof in 2017. Great location close to golf, recreation, shopping, dining, Town Squares, the Savannah Center and more. The Village of Alhambra, is a fun, active neighborhood with one entrance and a manned gate (for security and no thru traffic). All this, plus NO BOND and low Sumter County taxes.
- Type:
- Other
- Sq.Ft.:
- 1,342
- Status:
- NEW LISTING
- Beds:
- 2
- Lot size:
- 0.12 Acres
- Year built:
- 1987
- Baths:
- 2.00
- MLS#:
- G5082121
- Subdivision:
- Orange Blossom Gardens Un #8
ADDITIONAL INFORMATION
ON THE GOLF COURSE...WHAT A SPECTACULAR VIEW! TURN-KEY! Don't miss out on this 2/2 manufactured home on the Historic side of The Villages. As you enter the home you will notice the spacious open floor plan, with a large kitchen and eat in dining room. This home offers a living room and a large family room that overlooks the golf course, where you can entertain guests at the built in wet bar. Outside, you will notice the oversized one and a half car garage with plenty of room for a car and a golf cart. The laundry room is enclosed and offers its own private area. Off the back of the laundry room, there is an extra sitting area where you can create a man cave or use for extra storage! Located on hole number 10 of Orange Blossom Hills Championship course, you are situated in a perfect location! Walking distance to Orange Blossom Hills Country Club which has one of the most unique pools in The Villages! Minutes to Silver Lake Village Recreation and Paradise Regional Recreation Centers. Archery range, bocce, horseshoes, softball, and more. Just a golf car ride over Hwy 441/27 on the designated golf cart bridge brings you into Spanish Springs Town Square with shopping, dining, and entertainment. What are you waiting for? Schedule your showing today!
- Type:
- Single Family
- Sq.Ft.:
- 1,392
- Status:
- NEW LISTING
- Beds:
- 3
- Lot size:
- 0.28 Acres
- Year built:
- 2004
- Baths:
- 2.00
- MLS#:
- G5082099
- Subdivision:
- The Villages
ADDITIONAL INFORMATION
**BOND PAID**NEW ROOF 2024**3/2 AMARILLO +GOLF CART GARAGE**Village of LYNNHAVEN** Partially Furnished. **Oversized Yard >1/4 Acre w/ ROOM FOR POOL!** NEW LVP FLOORING throughout - NO CARPET! Stunning MARBLE COUNTERTOPS in Kitchen & Bathrooms. Dual Walk-in Closets in Primary Bedroom w/ Private Ensuite Bath. **CLOSETS IN ALL 3 BEDROOMS!** Inside Laundry w/ Newer Washer/Dryer. Newer Refrigerator. GAS COOKING! Enclosed Lanai. Quiet Street / End of Cul-De-Sec location. Neutral Decor. Excellent LOCATION Between 466/466A. Close to Lake Sumter Landing Square, Shopping, Restaurants, and all your daily conveniences. Bright, Clean & Ready to be your new home in The Villages®, FL!
- Type:
- Other
- Sq.Ft.:
- 1,156
- Status:
- Active
- Beds:
- 2
- Lot size:
- 0.09 Acres
- Year built:
- 2006
- Baths:
- 2.00
- MLS#:
- G5082196
- Subdivision:
- Villages Of Sumter Kaylee Villas
ADDITIONAL INFORMATION
New photos coming of this TURNKEY COLONY patio villa IN KAYLEE VILLAS! Recent upgrades include GLASS ENCLOSED LANAI, 2020 roof and 2019 HVAC. This 2 bedroom, 2 bath home is furnished and perfect for snowbirds, full time residents or for investment income. Dining room is nicely furnished and living room has recliner sofas and telescoping top coffee table plus flat screen television. Kitchen has table and chairs and is fully stocked with dishes, linens, small appliances, etc. Primary suite has king beroom set and guest room has queen bed and furniture. Lanai is glass enclosed and furnished as well. Current tenant has occupied for 2 years. Ideally located one block from the Caroline neighborhood pool and mail boxes and 4 blocks to Coconut Cove Family Rec Center. Less than a mile (that's 4 minutes by golf cart) to all that Lake Sumter Landing has to offer, including over a dozen restaurants, various retailers, including Barnes & Noble, Winn Dixie grocery store, Tuscany Day Spa, Old Mill Playhouse Movie Theater, 2 urgent care centers, numrous medical and financial offices and FREE NIGHLTY ENTERTAINMENT ON THE SQUARE. Call for full details and to discuss rental income. Please do not bother tenant.
- Type:
- Single Family
- Sq.Ft.:
- 1,927
- Status:
- Active
- Beds:
- 3
- Lot size:
- 0.15 Acres
- Year built:
- 2006
- Baths:
- 2.00
- MLS#:
- G5082087
- Subdivision:
- The Villages
ADDITIONAL INFORMATION
***FABULOUS LOCATION!!***BOND PAID***NEW ROOF 2022***NEW HVAC 2018*** 3 BED/2 BATH BLOCK/STUCCO GARDENIA +GOLF CART GARAGE!!**Village of SABAL CHASE. Welcome to this Exquisite and Meticulously Maintained residence offering both peace of mind and modern comfort in fabulous The Villages,® Florida. As you approach, you're greeted by an expanded Front Entry Patio and Immaculate Landscaping adding to the curb appeal of this stunning property. The interior shines with Laminate and Tile Flooring, creating a seamless flow from room to room. The kitchen is a chef's delight featuring Solid Maple Cabinetry with Pull-Out Shelving, Granite Countertops and Black Appliances, including Natural Gas Range. Freshly Painted Walls and Epoxy-Coated Garage Floor add a touch of elegance to further enhance the bright and cheerful atmosphere. Open Floor Plan offers function and sets the tone for the warmth and charm found throughout. The Spacious Primary Bedroom boasts Dual Walk-in Closets, providing ample storage, and an Attached En-Suite Bathroom with a separate water closet and shower. The XL Linen Closet adds convenience and functionality to the Large Primary Bath. 2 Guest Bedrooms with Full Guest Bath located away from Primary bring added privacy and enjoyment to this ever-popular and desirable Gardenia layout. Bedroom 3/Den offers space to add armoire or cabinet for closet storage. Step through your Living Room Triple Stacking Sliding Doors that Open the Full 12 FEET Width! onto your Private and Shaded East-Facing Screened Lanai surrounded by mature hedges - Perfect for enjoying your morning coffee or relaxing with a good book. NEWER GAS TANKLESS HOT WATER HEATER brings added comfort and efficiency. Centrally Located LESS THAN 2 MILES from Lake Sumter Landing Market Square, this home offers the ideal blend of tranquility and accessibility. Close to Hwy 466A, this lovely home is Convenient to Shopping, Restaurants and all your daily needs. Don't miss the opportunity to make this meticulously cared for home yours! Some furnishings convey with the sale. Schedule your showing today and experience the epitome of Florida living in The Villages!®
- Type:
- Other
- Sq.Ft.:
- 1,156
- Status:
- Active
- Beds:
- 2
- Lot size:
- 0.09 Acres
- Year built:
- 2006
- Baths:
- 2.00
- MLS#:
- G5082080
- Subdivision:
- The Villages
ADDITIONAL INFORMATION
This cute, 2 bedroom, 2 bath COLONY PATIO VILLA IN A FABULOUS LOCATION IN THE VILLAGE OF MALLORY HILL in the EMMALEE VILLAS. NO NEIGHBORS BEHIND! Don’t miss your chance on this tastefully updated home. As you arrive, you will notice the painted driveway and walkway. The front and side patio areas have remote-controlled awnings! The front LANAI IS ENCLOSED AND VENTED FOR ALL-YEAR ROUND enjoyment. You will love the TILED FLOORING that flows THROUGHOUT the entire home, and VAULTED CEILINGS make for a nice open space. Off the living area is a beautiful French door with blinds inside the glass that goes out to the side patio. The kitchen boasts aced cabinets, QUARTZ COUNTERTOPS, TILED BACKSPLASH, NEWER STAINLESS STEEL APPLIANCES WITH A GAS RANGE. THE CABINETS HAVE BEEN REFACED AND HAVE PULL-OUTS SHELVES, PANTRY CLOSET, and plenty of room for an EAT-IN DINING area. Plus, there is a breakfast bar. INSIDE LAUNDRY CLOSET. BOTH BATHROOMS have been UPDATED with an HD LAMINATE, INLET SINK, and PULL-OUT SHELVES. Both bedrooms have HIGH VAULTED CEILINGS, and the primary has a large walk-in closet. The garage is big enough to fit your car and golf cart; all furnishings and/or turnkey are included. What you see stays beside a few staging items. DID I MENTION THAT THE BOND IS PAID? A/C REPLACED 2017, HOT WATER HEATER 2020 Don’t miss your opportunity for this fabulous starter home or investment property.
- Type:
- Other
- Sq.Ft.:
- 1,473
- Status:
- Active
- Beds:
- 3
- Lot size:
- 0.11 Acres
- Year built:
- 2018
- Baths:
- 2.00
- MLS#:
- G5082001
- Subdivision:
- The Villages
ADDITIONAL INFORMATION
Welcome to this stunning “Auburndale” Courtyard Villa in the Village of DeSoto! Built in 2018, this gorgeous 3 bedroom, 2 bath home spans 1473 square feet and has so much to offer! This peaceful private home has no houses behind, backing up to undeveloped and wooded land. Upon arrival, you’ll notice the Custom Painted Driveway and full-sized 2 Car Garage that's insulated with a Solar Fan to stay cool and comfortable. Stepping inside and down the hall, the home opens up into the spacious living area showcasing the VAULTED CEILINGS and Newer Luxury Vinyl Flooring. The large, open kitchen features a convenient breakfast bar, a dedicated pantry space, a GAS Stove, a BRAND NEW Refrigerator and Dishwasher, and other newer appliances. The Master Bedroom features lovely tray ceilings, an ensuite bathroom with a Roman Shower, and a personal walk-in closet with built-in shelving for optimal storage. Two additional bedrooms complete the living quarters, each featuring large double-door closets with custom built-in shelving. Additional features include an INSIDE LAUNDRY ROOM with a washer and dryer, a TANKLESS Water Heater, and a whole home WATER FILTRATION SYSTEM. Slide open the back doors to relax and unwind in the spacious expanded lanai, including a custom cover that provides shade and comfort throughout the year. Escape the hustle and bustle with this rare gem in a community where tranquility reigns. There is no highway or road noise, just your oasis surrounded by magnificent views of nature and local wildlife. Don’t miss the opportunity to make this exceptional home yours – it won’t last long!
$1,190,000
1973 Dipper Loop The Villages, FL 32162
- Type:
- Single Family
- Sq.Ft.:
- 1,978
- Status:
- Active
- Beds:
- 3
- Lot size:
- 0.22 Acres
- Year built:
- 2009
- Baths:
- 2.00
- MLS#:
- G5081934
- Subdivision:
- Villages Of Sumter
ADDITIONAL INFORMATION
REDUCED $60,000 BY MOTIVATED SELLER - MOST SPECTACULAR VIEW IN THE VILLAGES! Looking for that EXCEPTONAL PROPERTY with WATERFALL POOL on CHAMPIONSHIP GOLF COURSE? This property has all that and more! Located in the VILLAGE OF AMELIA, this beautifully updated DESIGNER LANTANA fronts to a CUL DE SAC and backs to HOLE #6 of MALLORY COUNTRY CLUB'S CHAMPIONSHIP AMELIA GOLF COURSE. From the meticulously landscaped front and back yards with well kept planter beds complete with stepping stones, flowering plants & trees, lush Robellini, Sylvester and other assorted palms and flag pole to the RELAXING ELEVATED POOL AND PATIO area, the exterior of this property is as inviting as the interior. A PAINTED DRIVE and WALKWAY leads to the covered front entry where THE UNOBSTRUCTED VIEW STARTS AT THE DOOR. The air conditioned space of this BEAUTIFUL HOME has been EXPANDED FROM 1978 TO 2326 SQUARE FEET with the addition of the raised, glass enclosed, air conditioned lanai that has been DESIGNED VERY EFFECTIVELY to ENHANCE AND EXPAND THE LIVING AREA of the home. TILE ON THE DIAGONAL runs throughout the living, dining and kitchen areas which are graced with many upgrades, including UPDATED FANS and LIGHTING FIXTURES. Large CLASSIC CROWN MOLDING and PLANTATION SHUTTERS are installed through the home.The CUSTOM ENTERTAINMENT WALL with travertine brick detail, open shelves and closed door storage is enhanced by three modes of ambient lighting and can accommodate a large flat screen television. The living and breakfast areas are open to a bonus SITTING ROOM with FLOOR TO CEILING and WALL TO WALL GLASS overlooking the 6th HOLE on MALLORY CHAMPIONSHIP GOLF COURSE plus access to the INVITING and PRIVATE PATIO AND POOL area on one end and access to the stairs to the back yard and golf course on the other end. The patio area is great for DINING AL FRESCO, entertaining or just relaxing and taking in the UNOBSTRUCTED VIEWS of the greenery and golfers from this ELEVATED LOCATION. The SALTWATER POOL includes stepped elevation to a WATERFALL that provides a very relaxing atmosphere as you lounge on your pool float or on the pool deck. The POOL LIGHTING SYSTEM adds to the ambience of your evening pool and patio use. Back inside, the open BREAKFAST AREA leads to a BAR HEIGHT COUNTER and NEWLY RENOVATED KITCHEN which offers GRANITE COUNTERTOPS, STONE BACKSPLASH, STAINLESS APPLIANCES, beautiful CUSTOM CABINETRY and a TRUE EXHAUST HOOD. The kitchen leads back to the dining area and The GUEST WING which is located at the front of the home and includes TWO AMPLE GUEST ROOMS with carpet, closets and ceiling fans. A GUEST BATH with tub/shower combo, SOLID SURFACE COUNTERS and UPGRADED VANITY and SINK completes this area. The PRIMARY SUITE with views to the pool area has carpet, ceiling fan and includes EN SUITE BATH with WALK IN SHOWER, DOUBLE UPGRADED VANITIES, SINKS, FAUCETS and SOLID SURFACE COUNTERTOPS. A window for natural light, LARGE WALK IN CLOSET and separate water closet complete this area. The 715 square foot garage has plenty of space for your cars and golf carts, plus pull down stairs access to attic storage. This is an ideal Amelia location near Lake Sumter Landing, Mallory Square Country Club and many other venues and retail locations. Call to view today!
| All listing information is deemed reliable but not guaranteed and should be independently verified through personal inspection by appropriate professionals. Listings displayed on this website may be subject to prior sale or removal from sale; availability of any listing should always be independently verified. Listing information is provided for consumer personal, non-commercial use, solely to identify potential properties for potential purchase; all other use is strictly prohibited and may violate relevant federal and state law. Copyright 2024, My Florida Regional MLS DBA Stellar MLS. |
The Villages Real Estate
The median home value in The Villages, FL is $375,000. This is higher than the county median home value of $265,000. The national median home value is $219,700. The average price of homes sold in The Villages, FL is $375,000. Approximately 73.08% of The Villages homes are owned, compared to 6.61% rented, while 20.31% are vacant. The Villages real estate listings include condos, townhomes, and single family homes for sale. Commercial properties are also available. If you see a property you’re interested in, contact a The Villages real estate agent to arrange a tour today!
The Villages, Florida has a population of 74,618. The Villages is less family-centric than the surrounding county with 0.43% of the households containing married families with children. The county average for households married with children is 6.24%.
The median household income in The Villages, Florida is $61,022. The median household income for the surrounding county is $54,771 compared to the national median of $57,652. The median age of people living in The Villages is 70.9 years.
The Villages Weather
The average high temperature in July is 92.1 degrees, with an average low temperature in January of 45.2 degrees. The average rainfall is approximately 52.1 inches per year, with 0 inches of snow per year.
