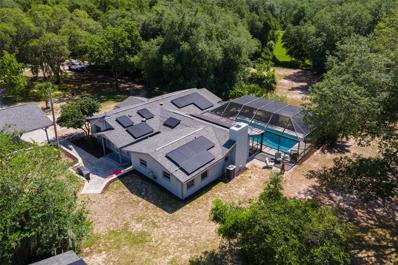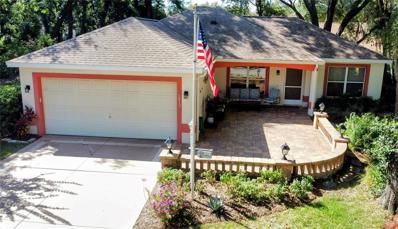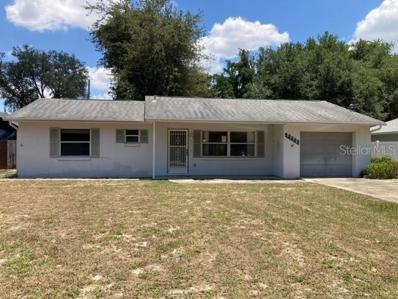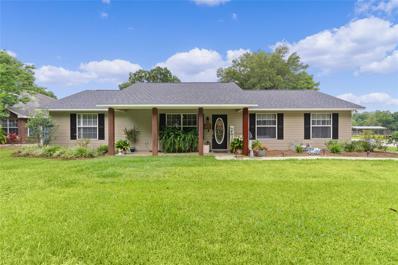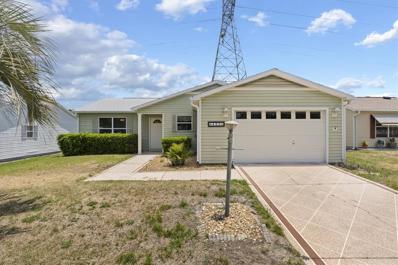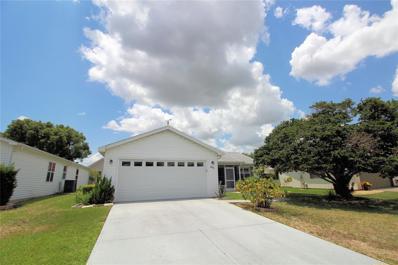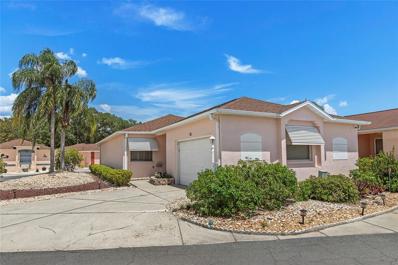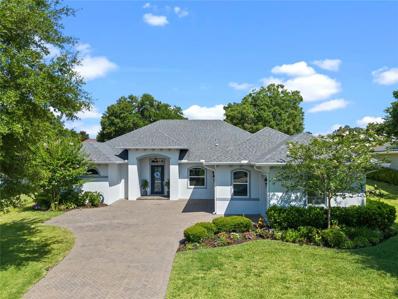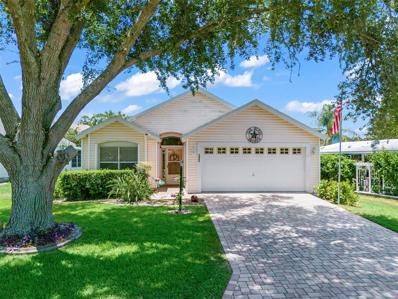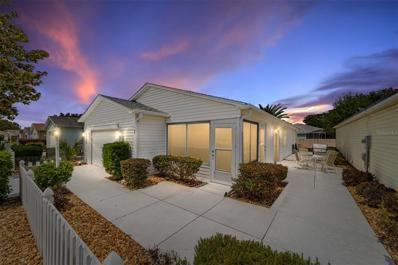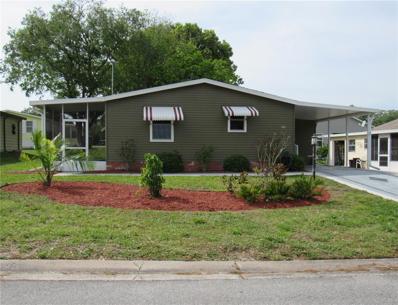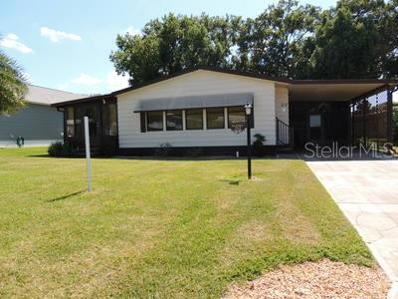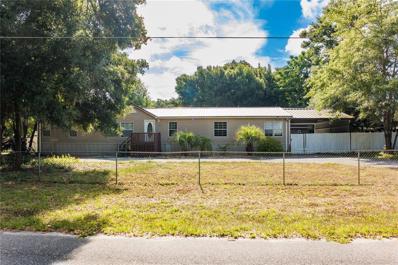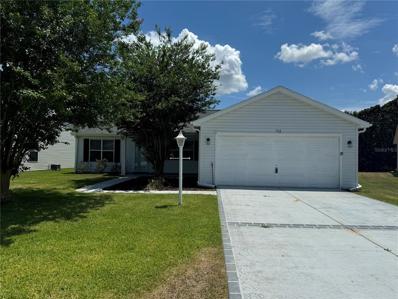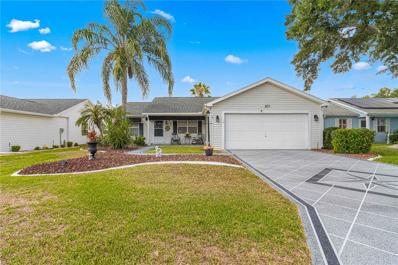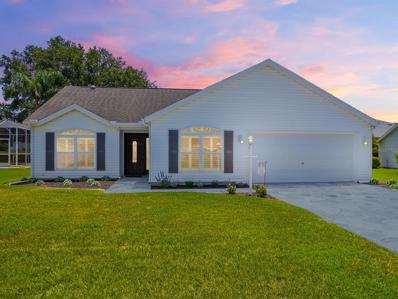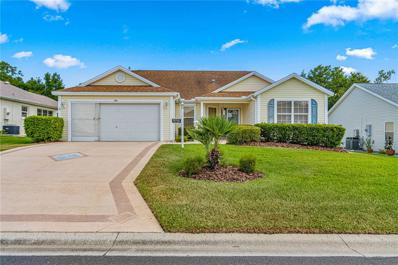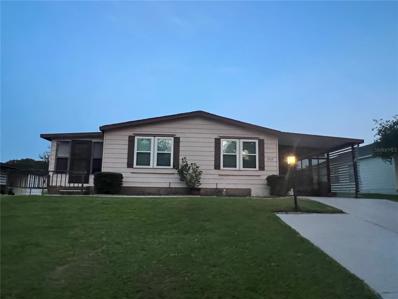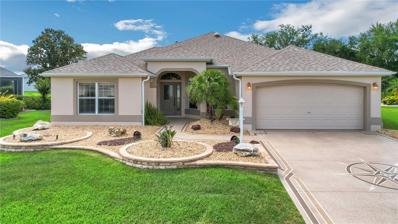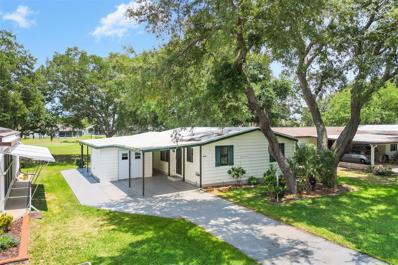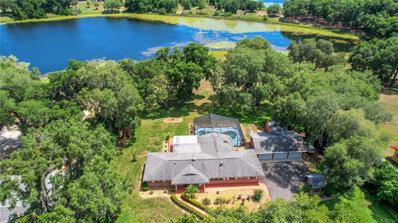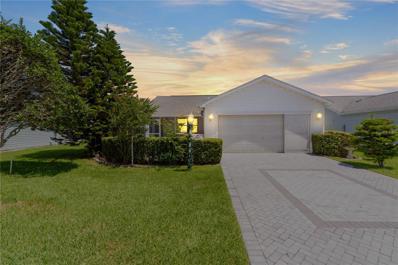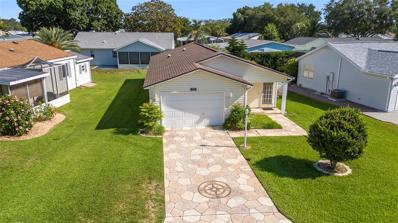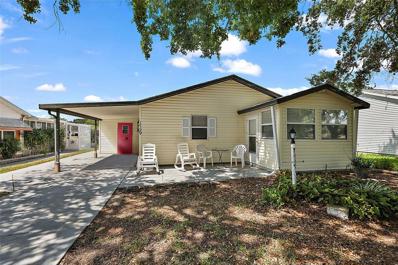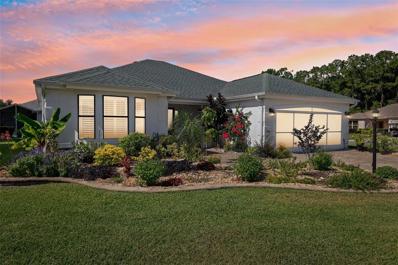Lady Lake FL Homes for Sale
- Type:
- Single Family
- Sq.Ft.:
- 1,770
- Status:
- NEW LISTING
- Beds:
- 3
- Lot size:
- 9.75 Acres
- Year built:
- 1975
- Baths:
- 2.00
- MLS#:
- G5083008
- Subdivision:
- Acreage & Unrec
ADDITIONAL INFORMATION
PEACEFUL living in Lady Lake! Embrace the tranquility of this secluded and charming three-bedroom, two-bathroom ranch-style home, nestled on nearly 10 acres. A gated entrance and serene drive leading to the house make this setting irresistible. This fenced and private property offers abundant space for your ranch or farm dreams, boasting a spacious 3-stall barn with a tack room, a detached garage/workshop, a convenient pole barn, and additional carport and storage areas. With limitless possibilities, this property is a dream come true. Featuring a full home solar system, you will really love the electric bills here! Enter through the freshly painted front door to discover a tiled entry foyer opening to a dining room and a living room adorned with beautiful natural oak flooring. The living room features a substantial brick wood-burning fireplace, infusing warmth and character into the space. Adjacent to the dining area is a well-equipped kitchen boasting granite countertops, stainless steel appliances, and a convenient side door leading to a grilling area, perfect for summer barbecues. Flowing seamlessly from the kitchen and dining area is a spacious den enhanced with engineered wood floors and a bay window, offering a cozy retreat. The master bedroom boasts a charming bay window and an en-suite bathroom. Outside, a generously sized screen-enclosed pool invites outdoor gatherings and relaxation, providing ample space for entertaining and even lap swimming. Spend your days tending to the land and your evenings enjoying the serene poolside ambiance on warm summer nights. Conveniently located near The Villages and within an hour's drive to major interstates for effortless travel and commuting, this property offers the ideal blend of proximity to amenities and the serenity of rural living. Experience the best of both worlds – live close enough to enjoy convenience yet far enough to relish peace and quiet.
- Type:
- Single Family
- Sq.Ft.:
- 1,248
- Status:
- NEW LISTING
- Beds:
- 2
- Lot size:
- 0.2 Acres
- Year built:
- 1999
- Baths:
- 2.00
- MLS#:
- G5083199
- Subdivision:
- The Villages
ADDITIONAL INFORMATION
Welcome to your dream home! This Beautiful 2 bedroom 2 bathroom 2 car garage home, is nestled in a serene neighborhood, this charming residence boasts a timeless elegance coupled with modern comforts. Step inside this meticulously crafted abode, where every detail has been thoughtfully considered to offer you the epitome of luxury living without a BOND! As you enter, you'll be greeted by the striking combination of block and stucco exterior, a testament to both durability and style. The solid construction ensures longevity, promising years of enjoyment and peace of mind. With the roof being replaced in 2018 and the A/C in 2019 the mechanicals are a relief, not an immediate burden. Prepare to be captivated by the interior's allure. The heart of the home features exquisite granite countertops, adding a perfect touch of sophistication to the kitchen. Whether you're entertaining guests or indulging in culinary delights, this space is sure to inspire your inner chef. Elegance abounds throughout the home, with crown molding adorning the ceilings, lending an air of refinement to each room. The vaulted ceilings further enhance the sense of space and grandeur, creating an inviting atmosphere for relaxation and rejuvenation. Escape to your own private oasis in the small rear wooded tranquil area. Surrounded by nature's beauty, it's the perfect spot to unwind after a long day or enjoy alfresco dining with loved ones. Embrace the tranquility and serenity that this enchanting retreat offers, providing a peaceful sanctuary right at your doorstep. With its timeless design, superior craftsmanship, and idyllic setting, this home represents the epitome of luxury living. Don't miss your chance to make it yours and experience the lifestyle you've always dreamed of. Schedule your viewing today and let this stunning property welcome you home. This home is being offered turnkey minus the staging decorations and Golf Cart.
- Type:
- Single Family
- Sq.Ft.:
- 925
- Status:
- NEW LISTING
- Beds:
- 2
- Lot size:
- 0.22 Acres
- Year built:
- 1994
- Baths:
- 2.00
- MLS#:
- OM679613
- Subdivision:
- Carlton Village Park
ADDITIONAL INFORMATION
Home Sweet Home! A little slice of paradise awaits with this 2 Bd/2Ba beauty in Carlton Village. Being in Lady Lake means you will have close access to all the amenities the Villages has to offer but the peaceful serentiy of a huge, fenced, backyard that you can view from your private, screened back patio. It offers an open floor plan allowing you to never miss out on family activities while preparing meals for the family. This one has it all. It could use some TLC but it is priced right. Hurry, this one will go fast!
- Type:
- Single Family
- Sq.Ft.:
- 1,599
- Status:
- NEW LISTING
- Beds:
- 4
- Lot size:
- 0.28 Acres
- Year built:
- 2000
- Baths:
- 2.00
- MLS#:
- T3532638
- Subdivision:
- Lady Lake Crestwood Manor
ADDITIONAL INFORMATION
This lovely 4 Bedroom, 2 Bath POOL and HOT TUB home and two car garage. Many updates include a NEW Roof in June 2021, a New HVAC 10/2023, a New Pool Pump 06/2022, a Complete drain field 06/2023, New Electric Pool / Spa Heater and Chlorine Tablet Feeder 10/2023, a Home Water Heater 03/2024 and White Vinyl Fence 5/2024. This home offers an open floor plan with a cathedral ceiling in the living room. The kitchen is spacious and bright, with a bartop countertop for additional seating, and a dining room attached to the kitchen area. Vinyl wood plank flooring throughout the home in the living room, hallway, and 4th bedroom has no closet. There are new ceiling fans in all rooms. The kitchen, dining area, foyer and 2 bathrooms have white tile flooring. The oversized master suite has a walk-in closet and walk-in shower. The pool area is a completely screened pool cage with a covered lanai and on a corner lot. This Pool/Hot-tub home is great for entertaining friends and families with the privacy of a vinyl fenced-in backyard. NO HOA. Enjoy being midway between Spanish Springs and Lake Sumter Landing
- Type:
- Single Family
- Sq.Ft.:
- 1,217
- Status:
- NEW LISTING
- Beds:
- 3
- Lot size:
- 0.12 Acres
- Year built:
- 1996
- Baths:
- 2.00
- MLS#:
- G5081536
- Subdivision:
- The Villages
ADDITIONAL INFORMATION
NO BOND 3/2 Maverick home in the Village of Rio Ponderosa. Roof 2018, HVAC 2021. Open and Split floorplan Featuring wood-look laminate floors, with ceiling fans with light kits throughout. 2 Solar tubes in the living area and one in each of the bathrooms. The kitchen boasts stainless steel appliances, granite counter tops, glass tile backsplash, pantry closet and additional storage in ceiling high cabinets. Sliding doors lead to your temperature-controlled lanai with roll down shades where you can relax with no homes behind. The primary bedroom includes a walk-in closet and ensuite bath with updated vanity with granite countertops, and linen closet. The guest bath has an updated shower. The third bedroom has no closet. Easy access by golf cart to both Spanish Springs Town Center and Lake Sumter Landing for dining, entertainment, and shopping. De La Vista Executive Golf Course is just a mile away. Call now to schedule your private showing and start living the Villages Dream! Please watch the video of this beautiful home.
- Type:
- Single Family
- Sq.Ft.:
- 1,398
- Status:
- NEW LISTING
- Beds:
- 2
- Lot size:
- 0.12 Acres
- Year built:
- 1991
- Baths:
- 2.00
- MLS#:
- V4936653
- Subdivision:
- Orange Blossom Gardens Unit 16
ADDITIONAL INFORMATION
One or more photo(s) has been virtually staged. This charming house, with NO BOND obligations, features two cozy bedrooms and two well-appointed bathrooms, including a spacious master suite with a private bath. The air conditioning and roof were replaced in 2020. Designed with an inviting open layout, the residence combines the living and dining areas, complemented by an attractive kitchen. A delightful sunroom adds to the appeal. Situated in an exceptional location, the property is nestled within a vibrant community, mere moments from Spanish Springs, offering convenient access to a variety of shops, eateries, healthcare services, and live entertainment. Experience the full array of amenities provided by The Villages, including numerous town centers, golf courses, swimming pools, and much more.
- Type:
- Other
- Sq.Ft.:
- 1,268
- Status:
- NEW LISTING
- Beds:
- 2
- Lot size:
- 0.1 Acres
- Year built:
- 1992
- Baths:
- 2.00
- MLS#:
- G5083106
- Subdivision:
- Lady Lake Orange Blossom Gardens Courtyard Villas
ADDITIONAL INFORMATION
STOP LOOKING–YOU FOUND IT! The perfect courtyard villa awaits in this 1268 Sq Ft home nestled on an oversized corner lot, just minutes from Spanish Springs Towne Square and all the shopping and dining amenities offered on the Hwy 27/441 corridor. Plus, you are a short 10 minute golf cart ride from Lake Sumter Landing. As you approach the covered front porch, lush landscaping greets you, hinting at the tranquility that awaits within. Upon entering, your eyes will be drawn to the centerpiece of the living room: a built-in TV adorned with charming shutters, adding a touch of character and style to the open floor plan. Addionaly, shutters extend across the living room sliders, opening into the florida room, seamlessly blending indoor and outdoor living spaces while providing privacy and shade at your fingertips. No expense was spared when it came to upgrading this treasure. The kitchen boasts quartz countertops with sleek tile backsplash that extends from countertop to ceiling, elegant glass-front cabinets, updated appliances, including a new range installed in May of 2024, and a closet pantry. Designed for those who appreciate the finer things in life, this residence boasts a stunning solid wood sleigh bed bedroom ensemble in the primary suite. Each piece exudes warmth and timeless appeal, inviting you to unwind and indulge in comfort. An immaculate en-suite bathroom featuring a quartz countertop and a large walk-in closet complete the primary suite. The split design affords privacy for both you and your guest with the guest bedroom on the opposite side of the home. Beyond aesthetics, this home offers an unparalleled living experience. The courtyard layout creates a private oasis perfect for entertaining or enjoying quiet moments of reflection. Whether you're hosting a soirée under the stars or savoring a morning coffee surrounded by nature, the possibilities are endless. With attention to detail at every turn, this villa epitomizes luxury living at its finest. Don't miss the opportunity to make this masterpiece your own and experience the epitome of refined living and the unique lifestyle of The Villages, FL. NEW ROOF JAN 2024, NEW WATER HEATER MAY 2024!
- Type:
- Single Family
- Sq.Ft.:
- 2,107
- Status:
- NEW LISTING
- Beds:
- 3
- Lot size:
- 0.33 Acres
- Year built:
- 2020
- Baths:
- 2.00
- MLS#:
- G5083139
- Subdivision:
- Harbor Hills Ph 05
ADDITIONAL INFORMATION
Welcome to this pristine, move-in ready Sago model home, boasting a bright, open floor plan on an oversized homesite. Natural light floods this modern layout, featuring 3 bedrooms, 2 baths, a den, and a spacious 2-car plus golf cart garage. The gourmet kitchen, an entertainer’s dream, is open to casual dining and perfect for gatherings. It showcases a huge center island with 42-inch cabinetry and a beautiful tile backsplash complementing the fully vented exhaust. Two conveniently situated pantries provide ample food storage. The large great room seamlessly connects to the kitchen, casual dining area, and the lanai through 8-foot tall sliding glass doors. The master suite is a retreat with his and hers walk-in closets and access to a luxurious master spa. The master spa includes an oversized walk-in shower, garden tub, and his and hers split vanities. Two guest bedrooms are located on opposite sides of the home for privacy and have their own bathroom. The flexible den is ideal for an office, media room, or hobby space. Additional features abound, including 8-foot doors, 10-foot ceilings, upgraded flooring throughout, upgraded light fixtures, and much more. Enjoy energy efficiency and comfort in this meticulously designed home.
- Type:
- Single Family
- Sq.Ft.:
- 1,192
- Status:
- NEW LISTING
- Beds:
- 2
- Lot size:
- 0.13 Acres
- Year built:
- 1994
- Baths:
- 2.00
- MLS#:
- G5082946
- Subdivision:
- The Villages
ADDITIONAL INFORMATION
DREAMS DO COME TRUE! This home is adorable featuring 2 bedrooms, a den and 2 baths. It is nestled on a quaint street in a prime location in the most sought-after retirement community, THE VILLAGES! Only minutes away from the crowd pleasing Spanish Springs Town Square where shopping, dining, and nightly entertainment can be enjoyed along with many outdoor recreational opportunities. Currently being offered as an Airbnb with a 5 star rating, it is noted as one of the most loved homes on Airbnb, according to guest!! Add to your portfolio, start your retirement adventure or use as an investment until your future adventure begins. The guest bedroom is near the front of the home with easy access to a hall bath, while the primary/master bedroom is in the rear of the home for privacy. It offers a large walk in closet as well as a spacious bath with bonus counter space and an updated walk in shower. Enjoy outdoor relaxing on the covered, screened lanai located off the kitchen or on the open patio out back. This home features NO CARPET! NO BOND! A TWO CAR GARAGE! BRICK PAVERS IN THE DRIVEWAY AND WALKWAY! Roof is 6 yrs new, HVAC May 2018 Turnkey package with Golfcart is available for separate purchase! This is a perfect set up ready for quick occupancy!
- Type:
- Other
- Sq.Ft.:
- 1,121
- Status:
- NEW LISTING
- Beds:
- 2
- Lot size:
- 0.08 Acres
- Year built:
- 1995
- Baths:
- 2.00
- MLS#:
- G5082444
- Subdivision:
- Villages Of Sumter Villa Valdez
ADDITIONAL INFORMATION
TURNKEY HOME with NO BOND! This patio villa in a 55+ Active Community in Central Florida features 3 solar lights, plantation shutters, HVAC and Water Heater from 2022, and a new roof from 2023. Enjoy a 1.5 car garage with AUTOMATIC GARAGE SCREEN, an enclosed lanai for extra living space, and freshly painted rooms throughout. The open concept living area includes a dining area, living room, and eat-in kitchen. With 2 bedrooms and 2 full bathrooms, the primary suite offers a walk-in closet and en-suite bathroom. Prime location close to two town squares, shopping, restaurants, recreation trails, and golf courses!
- Type:
- Single Family
- Sq.Ft.:
- 832
- Status:
- NEW LISTING
- Beds:
- 2
- Lot size:
- 0.12 Acres
- Year built:
- 1987
- Baths:
- 2.00
- MLS#:
- OM679889
- Subdivision:
- Orange Blossom Gardens Unit 10
ADDITIONAL INFORMATION
Step into this inviting mobile home with New Roof 2021 PLUS Nova Filtration Water Softner & Reverse Osmosis installed 2022 situated in the heart of The Villages, FL, an active 55+ community. Built in 1987, this meticulously cared-for residence showcases tile and luxury vinyl plank flooring throughout, exuding a modern allure. Boasting 2 bedrooms and 1 bathroom, the home features a newly remodeled kitchen and bathroom, adding a touch of contemporary sophistication. With new windows flooding the space with natural light, this cozy abode offers both charm and energy efficiency. Embrace the vibrant lifestyle of The Villages while reveling in the comfort and convenience of this beautifully updated mobile home.
$155,000
712 Jason Dr Lady Lake, FL 32159
- Type:
- Other
- Sq.Ft.:
- 1,292
- Status:
- NEW LISTING
- Beds:
- 2
- Lot size:
- 0.12 Acres
- Year built:
- 1984
- Baths:
- 2.00
- MLS#:
- OM679848
- Subdivision:
- The Villages
ADDITIONAL INFORMATION
Great location, great value home in need of TLC and updating, there are two Florida rooms, an outside room with washer and dryer and extra room behind laundry room for storage or golfcart. There is also a carport. HOME IS BEING SOLD "AS IS" Great for a fixer up, investor or handyman.
$340,000
415 Alma Street Lady Lake, FL 32159
- Type:
- Manufactured Home
- Sq.Ft.:
- 2,280
- Status:
- NEW LISTING
- Beds:
- 4
- Lot size:
- 0.52 Acres
- Year built:
- 2003
- Baths:
- 2.00
- MLS#:
- G5083179
- Subdivision:
- Acreage & Unrec
ADDITIONAL INFORMATION
Don't miss out on this 4/2 manufactured home in the quiet neighborhood of Lady Lake. As you enter the home you will notice the spacious open floor plan with a wood burning fireplace in the family room. The large kitchen offers new vinyl flooring and eat in dining room. This home also includes a BONUS ROOM where you can entertain guests at the built in wet bar or turn into your own personal man cave. Off the back of the bonus room there is a screened in porch for extra entertaining or just enjoying the quiet scenery. This home comes with two sheds for extra storage space and an above ground pool for those hot summer days. The pool also comes equipped with a built-in waterfall! Minutes to shopping, dining, and entertainment! Schedule your private showing today! More pictures to come.
- Type:
- Single Family
- Sq.Ft.:
- 1,428
- Status:
- NEW LISTING
- Beds:
- 2
- Lot size:
- 0.15 Acres
- Year built:
- 1993
- Baths:
- 2.00
- MLS#:
- G5082947
- Subdivision:
- Villages/sumter
ADDITIONAL INFORMATION
NO Bond! Beautifully remodeled 2/2 Corpus Christi. New Kitchen with stainless appliances, QUARTZ counters, breakfast bar, and white cabinetry. All new LVP and tile flooring. New lighting and Gorgeous Baths. Partially furnished. Roof replaced in 2023 and Hvac 2014. Enjoy the outdoors in the spacious bird-caged patio. 2 car garage, work bench, and golf cart complete this wonderful home. Priced to sell! Call for an appt. today!
- Type:
- Single Family
- Sq.Ft.:
- 1,383
- Status:
- NEW LISTING
- Beds:
- 2
- Lot size:
- 0.12 Acres
- Year built:
- 1993
- Baths:
- 2.00
- MLS#:
- G5082960
- Subdivision:
- Lady Lake Orange Blossom Gardens Unit 16
ADDITIONAL INFORMATION
Gorgeous 2 bed 2 bath Corpus Christi! NO BOND! Roof and Skylight replaced in 2020. New Heat Pump/AC and Hot Water heater in 2022 - 2019 Stainless Steel Kitchen appliances. NO CARPET!! Transferable Termite Protection. Home comes fully furnished! TURNKEY!! Inside laundry with wash tub, barn doors lead to spacious Florida Room. Easy walk to Spanish springs for entertainment, restaurants and shopping.
$379,247
1032 Soledad Way Lady Lake, FL 32159
- Type:
- Single Family
- Sq.Ft.:
- 1,448
- Status:
- NEW LISTING
- Beds:
- 3
- Lot size:
- 0.18 Acres
- Year built:
- 1994
- Baths:
- 2.00
- MLS#:
- G5082849
- Subdivision:
- The Villages
ADDITIONAL INFORMATION
LOCATION! UPDATES! NO KISSING LANAIS! AND LOTS OF OUTDOOR SPACE! This lovely and well maintained home has so many extras! The curb appeal alone is lovely. Upon entry your will find NO CARPET HERE! Newer SS Appliances, Stone Countertops throughout, Plantation Shutters, Crown Molding, HALO Water Filtration System, and both Master and Guest bathroom shower upgrades to name a few. The biggest upgrade is the addition of space to the master bedroom! Can be used for addtional seating/reading nook, or perhaps some creative arts space. The additional back door takes you to a place in the back for quiet seating. Off the main living area is an enclosed lanai with a lovely view of your back yard that offers so much green space you feel that you have privacy. Drive through The Village of Hacienda and notice wide-open spaces set against a back-drop of the neighborhood's scenic golf course (Hacienda Hills) and wildlife preserve. The Hacienda Hills Golf & Country Club features 27 holes of championship golf. The Village of Hacienda is also close to Spanish Springs Town Square, The Villages Regional Medical Center, and the Spanish Plaines Shopping Center. Your Regional Recreation Center is La Hacienda, where you will find your sports pool. Your adult pool is Chula Vista and your family pool is Rio Grande.
- Type:
- Single Family
- Sq.Ft.:
- 2,173
- Status:
- Active
- Beds:
- 3
- Lot size:
- 0.16 Acres
- Year built:
- 1999
- Baths:
- 2.00
- MLS#:
- G5083017
- Subdivision:
- Villages Lady Lake Unit 24
ADDITIONAL INFORMATION
Gorgeous 3 Bed 2 Bath Village Home in the quaint Village of Valle Verde. Large 28x8 Florida Room, New roof to be installed soon. No Carpet. New HVAC installed in 2019. New Stainless Steel Appliances, Inside laundry with tub. Natural Gas. Primary bedroom has 2 large walk in closets. Primary Bath has a large double sink vanity. Open floor plan, Formal and Informal dining. Rear of home faces woods with no homes behind for privacy! Furniture and golf cart available. Professional photos to come.
- Type:
- Other
- Sq.Ft.:
- 1,092
- Status:
- Active
- Beds:
- 2
- Lot size:
- 0.13 Acres
- Year built:
- 1987
- Baths:
- 2.00
- MLS#:
- G5082955
- Subdivision:
- Lady Lake Orange Blossom Gardens Unit 09
ADDITIONAL INFORMATION
Are you looking to live in The Villages? Here’s your opportunity for under $200K! This home is ready for you to decorate and make your own. Featuring a fabulous open floor plan, it includes 2 bedrooms, 2 bathrooms, a Florida room, a screened room, and a porch to enjoy the good life. The spacious primary suite and wonderful guest bedroom with a Murphy bed offer ample storage and closet space for all your belongings and more. This comfortable home is perfect for your new adventures. NO BOND!! Newer dishwasher 2024, newer roof 2017, HVAC 2014 and so many more features to see. (home comes with a warranty to 9/2025). Call your agent today and make it yours!
- Type:
- Single Family
- Sq.Ft.:
- 2,248
- Status:
- Active
- Beds:
- 3
- Lot size:
- 0.28 Acres
- Year built:
- 2000
- Baths:
- 2.00
- MLS#:
- G5082834
- Subdivision:
- The Villages
ADDITIONAL INFORMATION
BOND IS PAID on this Beautiful Gardenia Model Home for sale in the desirable Village of Santo Domingo with privacy in the back! This 2248 square foot, partially furnished home offers an open and split floor plan, high ceilings, accessibility features, solar tubes and ceiling fans. The flooring in this 3 bedroom 2 bath (3rd bedroom has no closet) consists of ceramic tile on the diagonal in all of the main areas with laminate in the guest rooms and luxury vinyl plank in the master and the enclosed lanai. This wonderfully spacious kitchen has tons of cabinetry with double pull outs, beautiful quartz countertops complimenting the white appliances, a breakfast nook and a long peninsula suited for bar stools. The large master suite (18x13.6) has 2 walk-in His & Hers Closets (7.6x4.6 / 4.3x6.3) double sinks with quartz countertops and a walk-in shower with bench seating. The 2 guest bedrooms share an updated bathroom with quartz countertops and a gorgeous glass enclosed walk-in shower. The Florida room (27x7.7) has heat and air and is accessible from the living areas as well as the master bedroom. Beyond that room is a huge outdoor patio area (38x15) protected by a bird cage. The 2 car garage has pull down attic stairs, an extra refrigerator, and a utility sink. There is a designer driveway & walkway and the hard scape is stunning. The Architectural Roof was replaced in 2019, the water heater in 2013 and the HVAC in 2013. This home is something special with its upgrades and its updates. Please don’t let this one get away. Call today for a private showing.
- Type:
- Other
- Sq.Ft.:
- 936
- Status:
- Active
- Beds:
- 2
- Lot size:
- 0.12 Acres
- Year built:
- 1986
- Baths:
- 2.00
- MLS#:
- G5082018
- Subdivision:
- The Villages
ADDITIONAL INFORMATION
NO BOND, NO CDD! This golf front 2 bed 2 bath Double Wide Manufactured home in the Village of Orange Blossom Gardens boasts a new roof 2017 and a new hot water heater. Spectacular view!! This open floor plan home features a kitchen with pantry closet, high definition laminate countertops, and a breakfast bar with additional storage. The dining and living room lead to an enclosed lanai for year-round enjoyment. The master bedroom includes a walk-in closet, bath with shower tub combo. Second bedroom has newer updated spacious bath with shower no tub. A covered patio behind the utility room provides an open space to watch the golfers and to relax after a busy day of activities in The Villages. The utility room features washer and dryer, additional storage and room for your golf cart. Just a short golf cart ride to the Orange Blossom Hills Pool, Golf, and Country Club and just minutes to Spanish Springs Town Center. Close to shopping and dining and all The Villages has to offer. View our video and make your appointment to see this home today!
- Type:
- Single Family
- Sq.Ft.:
- 2,608
- Status:
- Active
- Beds:
- 3
- Lot size:
- 2.41 Acres
- Year built:
- 1970
- Baths:
- 2.00
- MLS#:
- G5082826
- Subdivision:
- Sligh & Teagues Add
ADDITIONAL INFORMATION
Beautiful breathtaking views of an enchanting Lake await you on this Waterfront / Pool Home with a separate 3 Car Garage situated on nearly 2.5 acres giving you a country feel but just minutes away from shopping! This home is an Entertainer's Paradise! The birdcage pool / jacuzzi area is quite spacious allowing plenty of room for sunbathing, tables, chairs and a BBQ. Adjacent to that is your outdoor deck which has a beautiful railing and stairs leading into the beautiful yard. You can gather in the screen enclosed lanai area or the indoor Florida Room. All of the forementioned areas have the gorgeous views of Lake Hermosa. Inside, there is a Bonus Recreation room with a pool table and a long wet bar built for a crowd. The oversized driveway with a parking pad and overflow parking area plus the 3 car garage provides plenty of guest parking. This 2608 (under heat/air) square ft home features 3 bedrooms, 2 baths, a split bedroom floor plan, ceiling fans, and a wood burning fireplace! The spacious master suite boasts a window seat overlooking the pool and lake, a hand crafted gorgeous barn door, a glass enclosed walk-in shower, a large soaker tub, double sinks and a 7x8 walk-in closet. This is quite a unique house, one Not To Be Missed. A few other updates include: architectural roof replaced in 2013, drain field replaced in 2019, and chlorine pool resurfaced in 2016. This home has a hook up for a generator. You are conveniently located to restaurants, shopping, grocery stores and The Villages offering nightly entertainment. Please call for your private showing before this resort style entertainers paradise is gone.
- Type:
- Single Family
- Sq.Ft.:
- 1,357
- Status:
- Active
- Beds:
- 2
- Lot size:
- 0.13 Acres
- Year built:
- 1993
- Baths:
- 2.00
- MLS#:
- OM679495
- Subdivision:
- Villages Of Sumter
ADDITIONAL INFORMATION
Welcome to your new home at 1403 Navarro Ct, a charming and well-appointed house nestled in the vibrant community of The Villages, Florida. Perfectly situated, this property offers convenience alongside comfort and style, featuring three bedrooms, two bathrooms, and spanning a cozy 1357 square feet of interior space. Step inside to discover a home that combines modern appeal with functional living. High-end granite countertops and stainless steel appliances make the kitchen a chef's delight, while wood and vinyl flooring adds a touch of elegance. The guest bathroom is equipped with a spa tub, offering a perfect retreat for relaxation. For peace of mind, the home is fitted with hurricane shutters and also features updates including a newer roof and HVAC system, ensuring comfort throughout the seasons. The practicality extends outside with a paver driveway, front patio, and a convenient roll-out awning off the garage—ideal for enjoying Florida's beautiful weather. Living in The Villages presents an array of nearby attractions and amenities. Short distance, you’ll find essential shopping like Publix, Target, and Winn-Dixie, making daily errands a breeze. For leisure, explore outdoor activities at nearby attractions such as the Rio Grande Air Gun Range. This property also offers excellent potential for rental income, appealing to investors or those planning for future endeavors. Overall, 1403 Navarro Ct offers a blend of lifestyle and opportunity, perfect for anyone looking to make The Villages their new home. Don’t miss the chance to view this splendid home where convenience meets comfort in a thriving community.
$269,000
732 Prado Drive Lady Lake, FL 32159
- Type:
- Other
- Sq.Ft.:
- 1,233
- Status:
- Active
- Beds:
- 2
- Lot size:
- 0.19 Acres
- Year built:
- 1994
- Baths:
- 2.00
- MLS#:
- G5082762
- Subdivision:
- Village Of Del Mar
ADDITIONAL INFORMATION
OPEN HOUSE 6/15/24 11am-2pm...Stop by, grab a snack and check out this cute villa! Discover this adorable 2-bedroom, 2-bathroom Cabot Cove patio villa located just a short distance from the vibrant Spanish Springs Town Square. This cozy home boasts a brand-new HVAC system, ensuring comfort year-round, a new garbage disposal brand new microwave and a new roof will be installed soon for added peace of mind. The home has a large laundry room off the kitchen, complete with a large pantry. From the living room, there are custom sliders with built in blinds that lead to a paver patio complete with a gated vinyl fencing. The primary bedroom offers a split ensuite and large walk in closet with additional built in storage. The guest bedroom offers a custom closet system. Both bathrooms have brand new toilets. The exterior of the home stands out with custom stamped concrete driveway and walkway. Enjoy all the amenities and activities The Villages has to offer, just a stone’s throw away from your new home. Don't miss out on this delightful property! The Ez-Go golf cart is included.
$245,000
1729 Lauren Lane Lady Lake, FL 32159
- Type:
- Single Family
- Sq.Ft.:
- 1,040
- Status:
- Active
- Beds:
- 2
- Lot size:
- 0.12 Acres
- Year built:
- 1990
- Baths:
- 2.00
- MLS#:
- G5082808
- Subdivision:
- Orange Blossom Gardens Un #7
ADDITIONAL INFORMATION
FULL TURNKEY! ON GOLF-COURSE! Discover this delightful 2-bedroom, 2-bathroom home nestled in a tranquil gated community in Lady Lake overlooking the golf course. A welcoming covered porch sets the stage as you arrive. Inside, an open-concept floor plan bathes in warm natural light. The dine-in kitchen, equipped with sleek appliances [brand new dishwasher] and a built-in microwave is a chef's dream. The primary bedroom features an en suite bathroom and ample closet space. The community offers an array of amenities, including a clubhouse, pools, softball, and tennis courts. Conveniently located near The Lakes Golf Club, Hacienda Hills Golf Club, and Carney Island Recreation Area. THIS HOME IS A MUST-SEE! [More Professional Pictures to follow shortly]
$358,900
2108 Charo Lane Lady Lake, FL 32159
- Type:
- Single Family
- Sq.Ft.:
- 1,774
- Status:
- Active
- Beds:
- 2
- Lot size:
- 0.15 Acres
- Year built:
- 1997
- Baths:
- 2.00
- MLS#:
- G5082794
- Subdivision:
- Villages/sumter
ADDITIONAL INFORMATION
One or more photo(s) has been virtually staged. NO OTHER HOME IN THIS PRICE RANGE OFFERS SUCH A SOPHISTICATED ARRAY OF HIGH-END UPGRADES! TAKE A WALK AROUND THIS GEM OF A HOME ONLINE TO FEEL THE SPACIOUS LAYOUT - CENTRALLY LOCATED BETWEEN SPANSH SPRINGS & SUMTER LANDING ON A BEAUTIFUL CORNER LOT! 2/2 BLOCK-STUCCO DESIGNER HOME WITH AN EXTRA-LARGE ROOM EASILY ADAPTABLE AS A 3RD BEDROOM! RECENT UPGRADES INCLUDE A NEW ROOF & HOT WATER HEATER IN 2021 & NEW A/C IN 2020! NEW WASHER IN 2023! KITCHEN FEATURES REFACED WHITE CABINETRY, NEW DISHWASHER, RANGE & MICROWAVE PLUS IT HAS GRANITE COUNTERTOPS & COMPOSITE SINK WITH A NEW FAUCET PLUS NEW RECESSED LIGHTING! NO CARPETING! ENJOY WOOD FLOORING THROUGHOUT! PLANTATION SHUTTERS ON EVERY WINDOW! VAULTED CEILINGS ADD TO THE SPACIOUS FEEL! A SEPARATE FLORIDA ROOM COMPLIMENTS THE LIVING ROOM AS DOES A SEPARATE DINING ROOM! Double French Doors open into the oversized Master Bedroom with a large walk-in closet and a doorway leading to the master bathroom with dual vanity sinks and walk-in shower. The sizable second bedroom with a large closet contains a triple bay window overlooking the beauty of the front gardens. The garage includes pull-down stairs leading to a floored attic and a painted floor. ALL THIS AND YOU’RE WITHIN MINUTES OF THE TIERRA DEL SOL CHAMPIONSHIP GOLF COURSE, FAMILY POOL & RESTAURANT PLUS ATTEND THE WONDERFUL SHOWS AT ITS PLAYHOUSE AND THE 27-HOLE HACIENDA CC IS JUST UP THE ROAD WITH ANOTHER FAMILY POOL. FIRST RATE SHOPPING CENTERS AND AN ARRAY OF FABULOUS RESTAURANTS ARE WITHIN A 10-MINUTE DRIVE AS IS THE HOSPITAL & A VARIETY OF MEDICAL CENTERS! JUST TAKE YOUR GOLF CART EVERYWHERE!!!! NO BOND!!!! SELLER IS MOTIVATED OFFERING $5K TO ASSIST WITH CLOSING COSTS!
| All listing information is deemed reliable but not guaranteed and should be independently verified through personal inspection by appropriate professionals. Listings displayed on this website may be subject to prior sale or removal from sale; availability of any listing should always be independently verified. Listing information is provided for consumer personal, non-commercial use, solely to identify potential properties for potential purchase; all other use is strictly prohibited and may violate relevant federal and state law. Copyright 2024, My Florida Regional MLS DBA Stellar MLS. |
Lady Lake Real Estate
The median home value in Lady Lake, FL is $200,800. This is lower than the county median home value of $215,200. The national median home value is $219,700. The average price of homes sold in Lady Lake, FL is $200,800. Approximately 57.46% of Lady Lake homes are owned, compared to 25.01% rented, while 17.53% are vacant. Lady Lake real estate listings include condos, townhomes, and single family homes for sale. Commercial properties are also available. If you see a property you’re interested in, contact a Lady Lake real estate agent to arrange a tour today!
Lady Lake, Florida 32159 has a population of 14,859. Lady Lake 32159 is less family-centric than the surrounding county with 8% of the households containing married families with children. The county average for households married with children is 22.92%.
The median household income in Lady Lake, Florida 32159 is $41,499. The median household income for the surrounding county is $49,734 compared to the national median of $57,652. The median age of people living in Lady Lake 32159 is 64.3 years.
Lady Lake Weather
The average high temperature in July is 90.9 degrees, with an average low temperature in January of 45.6 degrees. The average rainfall is approximately 52.3 inches per year, with 0 inches of snow per year.
