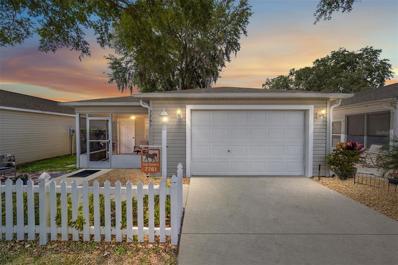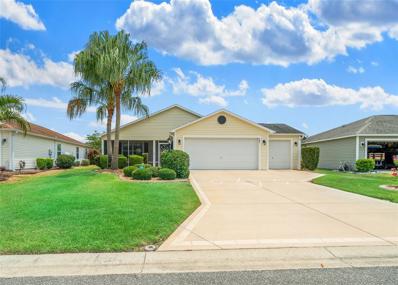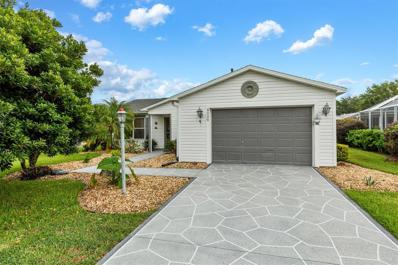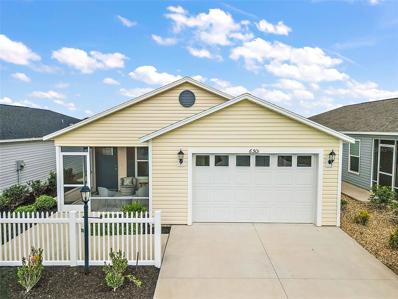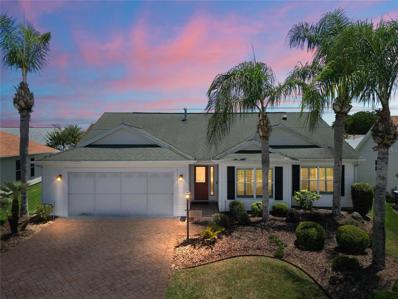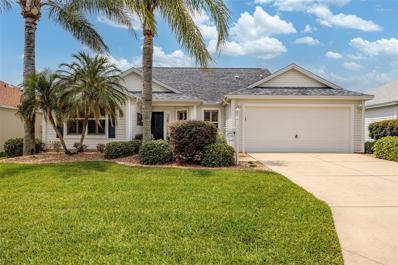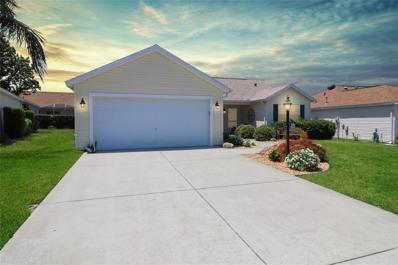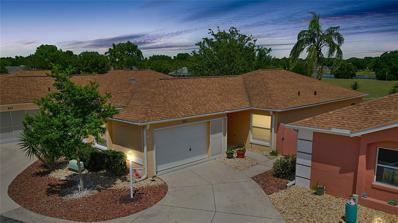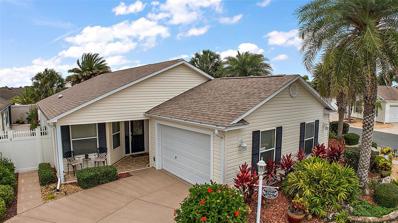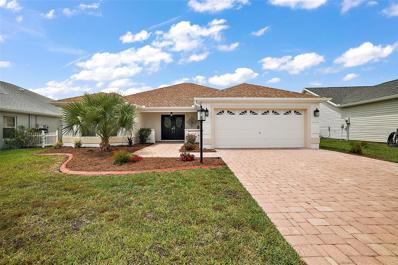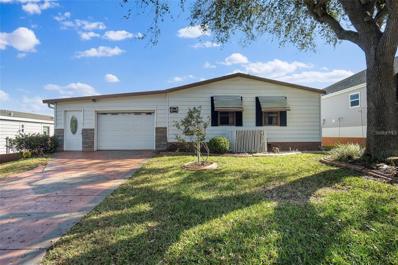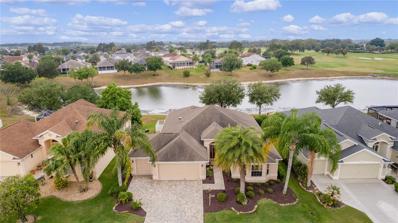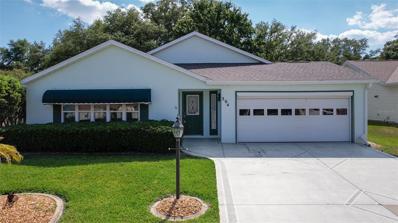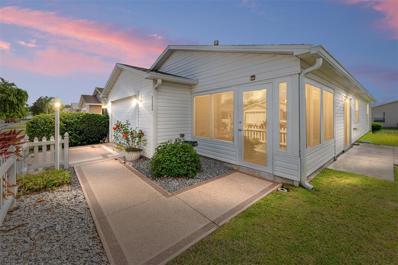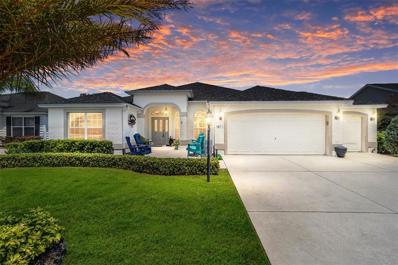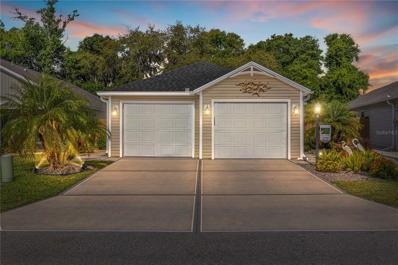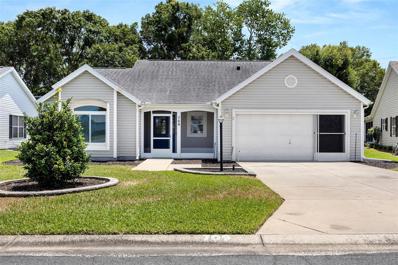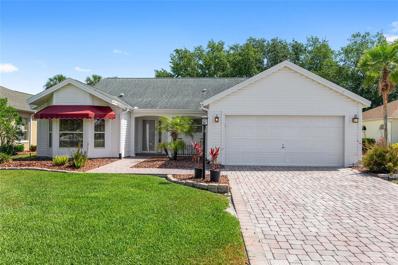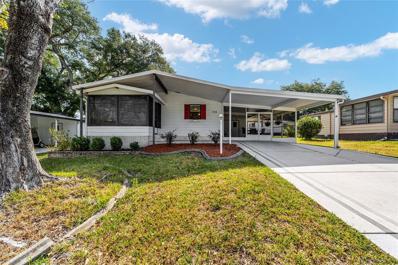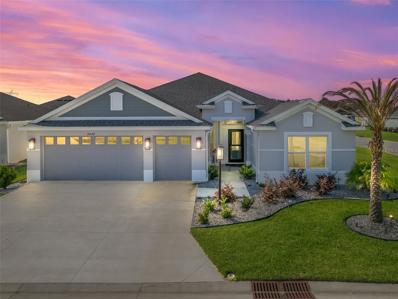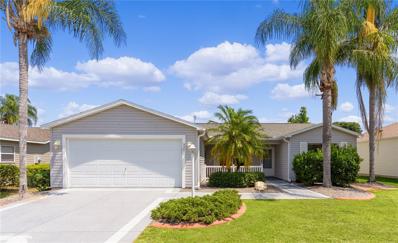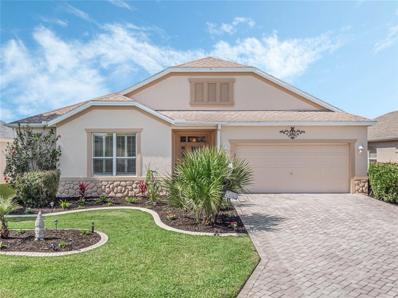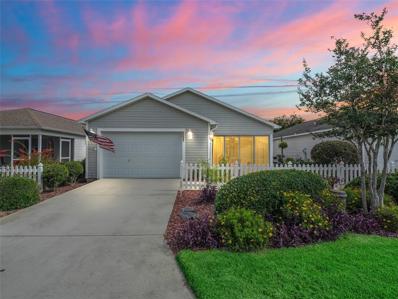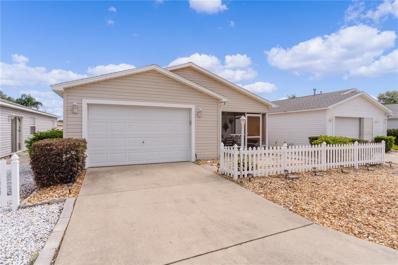The Villages FL Homes for Sale
- Type:
- Single Family
- Sq.Ft.:
- 1,179
- Status:
- Active
- Beds:
- 2
- Lot size:
- 0.09 Acres
- Year built:
- 2002
- Baths:
- 2.00
- MLS#:
- G5082325
- Subdivision:
- Villas/sherwood
ADDITIONAL INFORMATION
HOME ON THE RANCH! DISCOVER THIS BEAUTIFUL, UNIQUE TURNKEY 2/2 COLONY PATIO VILLA IN CHATHAM'S SHERWOOD VILLAS, OFFERING STUNNING VIEWS OF FENCED FIELDS WITH ROAMING CATTLE. A SPACIOUS AND BEAUTIFUL POND, JUST STEPS AWAY, OFFERING A PEACEFUL RETREAT! SERENITY REIGNS IN THIS SECLUDED LOOP, FEATURING FIELDS ON ONE SIDE, A PICTURESQUE POND, AND A WALKWAY THROUGHOUT. ONLY TEN MINUTES AWAY FROM THE NANCY LOPEZ CHAMPIONSHIP GOLF COURSE AND ITS PREMIER DINING. NEARBY ARE FOUR EXECUTIVE GOLF COURSES AND THE SOUGHT AFTER FIRST RESPONDERS RECREATION CENTER WITH A MULTITUDE OF ACTIVITIES PLUS THE MULBERRY SHOPPING AREA WITH AN ARRAY OF STORES. The cozy front porch, perfect for relaxing, overlooks a manicured front yard and opens into a spacious dining-living area. Sliders lead to a side patio. The open floor plan features a large kitchen with a gas stove, refrigerator, microwave, counter seating for four, and a separate dining area. An indoor laundry room is conveniently located off the kitchen, with another doorway leading to the one-and-a-half-car garage. There is a whole house water filtering system as seen in the pictures of the garage. The master bedroom, located at the end of the hallway from the living area, boasts a large glass door with a slider screen that opens to a patio with table, chairs, and a fire pit, all shrouded by tall trees and a professional country fence with views of the fields. The master suite includes an en-suite vanity, glass-enclosed shower, and a spacious walk-in closet. The second bedroom, also with a beautiful field view through a large window, offers ample living space, a nice-sized closet, and a separate entryway to a uniquely structured bathroom also accessible from the hallway for guests. Both bathrooms have recently installed chair-high toilets. The home features ceramic tile floors in the bathrooms and kitchen, complemented by carpeting throughout. Four strategically placed solar tubes provide natural light. Enjoy the nearby pond's scenery from the front porch, just a short walk away. THE ROOF WAS REPLACED IN 2019! THE HVAC SYSTEM IN 2018! TURNKEY WITH GREAT FURNITURE INCLUDED! WHAT’S NOT TO LIKE???? IT WON’T LAST!!!!!
- Type:
- Single Family
- Sq.Ft.:
- 1,348
- Status:
- Active
- Beds:
- 2
- Lot size:
- 0.13 Acres
- Year built:
- 2015
- Baths:
- 2.00
- MLS#:
- OM678131
- Subdivision:
- Villages Of Sumter
ADDITIONAL INFORMATION
WELCOME to this LOVELY Pearl cottage model home. This 2 Bedroom, 2 Bathroom, and OVERSIZED 2 car garage with additional GOLF CART garage. The moment you park on the painted driveway with mature landscaping & curbing you will feel at HOME! As you walk up to the home you are greeted with a screened front PORCH & FRONT entry offering a GLASS storm door. Upon entering you will find the model offers a open floor plan to the main living areas with TILE planked flooring throughout. The living room offers multiple windows, ceiling fan with light & nice space for relaxation after enjoying ALL the AMMENTIES available. The Kitchen offers ample cabinets with the L shape design, eat at bar and separate DINING area for extra enjoyment. The guest bedroom offers easy access to the guest bathroom, window, closet & ceiling fan. The owner's suite is spacious with a walk-in closet, ceiling fan with light & Ensuite with walk in shower. Home offers inside laundry room with utility sink as you head out to the 28X22 garage with separate golf cart door, storage cabinet, and whole house saltwater softener. The screened rear lanai offers painted floor & mature landscaping to view. This lovely cottage is in a great location situated between Brownwood and Lake Sumter Landing town squares, close to Colony Plaza & Lake Deaton Plaza, Belle Glade Country Club, Dog parks, various recreation centers and golf courses. Come see what this Cottage has to offer for a great seasonal or full-time home. Schedule your showing TODAY!
- Type:
- Single Family
- Sq.Ft.:
- 1,361
- Status:
- Active
- Beds:
- 2
- Lot size:
- 0.13 Acres
- Year built:
- 2002
- Baths:
- 2.00
- MLS#:
- G5082200
- Subdivision:
- Villages/marion Un 59
ADDITIONAL INFORMATION
Welcome home to this beautifully updated and fully furnished 2 Bedroom + DEN / 2 BATH Corpus Christi model in the Village of Chatham — NO BOND! Step into luxury with tasteful upscale improvements throughout. From the welcoming Flagstone Design Painted Driveway and Walkway to the luxury LAMINATE FLOORING that spans the interior, this home exudes elegance at every turn. The bathroom floors are adorned with beautiful matte finish CERAMIC TILE, while the kitchen and both bathrooms feature UPSCALE MATCHING CABINETRY and GRANITE COUNTERS, creating a harmonious blend of style and functionality. With a NEWER ROOF installed in 2020 and the added convenience of a Tankless Water Heater, comfort and efficiency are at the forefront. High-quality furniture and TVs are found throughout the home, ensuring both comfort and entertainment are seamlessly integrated into every space. Relish in the natural light of the GLASS ENCLOSED LANAI featuring Slider Windows to let the fresh air in and complemented by CUSTOM ROLLER SHADES for privacy and ambiance. Outside, your own private oasis awaits on the Flagstone Style Stained and Stamped Concrete Patio, where ample space for entertaining and grilling awaits, surrounded by mature yet minimal landscaping that provides shade, privacy, and easy maintenance. Experience relaxation and refinement at its finest — upgrade your Villages Lifestyle with this exceptional home. Call today to schedule a tour and discover your new Florida escape haven!
- Type:
- Other
- Sq.Ft.:
- 1,227
- Status:
- Active
- Beds:
- 2
- Lot size:
- 0.08 Acres
- Year built:
- 2021
- Baths:
- 2.00
- MLS#:
- G5082064
- Subdivision:
- Villages Of Southern Oaks
ADDITIONAL INFORMATION
Welcome to The Village of Citrus Grove! Presenting a pristine, TURNKEY 2/2 Opal Patio Villa ideally situated approximately 1.3 miles from Sawgrass Grove Market and Ezell Recreation Center! Only 900 feet to the Dog Park at Homestead Recreation Center if you're a fur parent! Additionally, it is conveniently located near the forthcoming Eastport downtown area and easy access to the Turnpike! This exquisite home offers plenty opportunities to enjoy the Florida weather with a patio and a screened-in front porch equipped with a ceiling fan. The primary bedroom features a king-size bed, an expansive walk-in closet, and an en suite bathroom complete with a linen closet. The second bedroom includes a queen-size bed with the second bathroom being only a few steps away! The villa boasts an open floor plan ideal for entertaining guests, complemented by substantial counter space and abundant cabinetry for all your kitchen essentials! The chef’s kitchen seamlessly integrates with the laundry closet and an office nook that opens into the living area and dining room. Whether you are seeking a low-maintenance investment property or envision this as your vacation or permanent residence, I invite you to explore this remarkable home in person. Everything showcased during your visit is included!
- Type:
- Single Family
- Sq.Ft.:
- 1,516
- Status:
- Active
- Beds:
- 3
- Lot size:
- 0.14 Acres
- Year built:
- 2003
- Baths:
- 2.00
- MLS#:
- G5082235
- Subdivision:
- The Villages
ADDITIONAL INFORMATION
NO BOND~ TURNKEY~ FURNISHED~ GORGEOUS DESIGNER WHISPERING PINE located CLOSE to SHOPPING, NEW FIRST RESPONDERS RECREATION CENTER- Nancy Lopez COUNTRY CLUB, restaurants and the VA Clinic, LESS THAN A 5 MINUTE WALK to the Chatham REC center and POOL. As you approach the home you will notice the EXCEPTIONALLY ATTRACTIVE professional landscaping, PAVERS on the driveway and walkway, and the custom entryway featuring the decorative LEADED GLASS front door and side panel. Other SPECIAL FEATURES include the BEAUTIFUL LAMINATE FLOORING in the living area bedrooms and den, 18 INCH TILE in the kitchen and entry,NEW QUARTZ COUNTERTOPS, PLANTATION SHUTTERS throughout, NEWER STAINLESS STEEL kitchen appliances, including a FRENCH DOOR refrigerator and GAS STOVE, LIGHT CABINETS, subway TILE BACKSPLASH, 3 SOLAR TUBES, custom CALIFORNIA CLOSETS in the master & guest bedrooms, custom BUILT-IN DESK, BOOKCASES AND CABINETS in the den, RADIANT BARRIER in the attic and an OVERSIZE 2 car garage (24x22). Finally, the triple track sliding doors in the living area open to a very large screened lanai (20x14) which extends into a HUGE BIRDCAGE (22X14) retractable awning. Off of the other end of the lanai is a large grilling patio. The entire back of the yard has LUSH LANDSCAPING which creates GREAT PRIVACY. Make this beautiful home yours, call for your private appointment today.NO BOND!!! MOTIVATED SELLER. ROOF and AC are 2003.
- Type:
- Single Family
- Sq.Ft.:
- 1,967
- Status:
- Active
- Beds:
- 3
- Lot size:
- 0.13 Acres
- Year built:
- 2004
- Baths:
- 2.00
- MLS#:
- G5082046
- Subdivision:
- The Villages
ADDITIONAL INFORMATION
NO BOND! Can't decide if you want to be near Sumter Landing or Brownwood? The bond has been paid off early by current seller. 3/2 CAMELLIA Designer (vinyl Gardenia) is perfectly located in the Village of POINCIANA just minutes from Sea Breeze and Lake Miona Regional Recreation Centers. Outstanding curb appeal with both mature landscaping and new additions to further enhance privacy. Stepping through the entrance of this meticulously maintained home, you're greeted by neutral tile flooring that extends throughout the main living areas. The entire interior and trim was freshly painted in 2021. To the left, the guest area unfolds, with a cozy front guest room with PLANTATION SHUTTERS and offers storage with a convenient wardrobe that conveys with the home. Adjacent, the guest bathroom has GRANITE countertop with tile surround tub/shower combo. A linen closet is found in the hallway leading to the second guest bedroom with a double-door closet, providing ample space for belongings. The spacious eat-in kitchen has PLANTATION SHUTTERS, crisp white cabinets, GRANITE counters, and stainless-steel appliances. Appliances include a side-by-side refrigerator, 5-burner gas range, dishwasher, and mounted microwave. A breakfast bar with 4 barstools that convey with the home and casual dining area provide the perfect setting for morning coffee or intimate meals with loved ones. Adjacent to the kitchen, the laundry room boasts shelving for storage convenience. The spacious living and dining room features sliding doors that lead to the screened-in lanai. This outdoor oasis overlooks both mature and updated landscaping. Retreat to the master bedroom, where blonde laminate flooring adds a touch of refinement. Dual walk-in closets designed for optimal organization lead to the en-suite bathroom with double sink vanity with GRANITE COUNTERS, a linen closet, separate shower and toilet room, for privacy and comfort. A two-car garage is accessible from the laundry room. All ceiling fans have been thoughtfully upgraded including the 2 on the lanai. Roof 2020, HVAC 2015. Easy access to the Poinciana Pool, Hibiscus Recreation Center, Alamanda Recreation Center and is nestled between the Jacaranda Golf Course and the Allamanda Golf Course, this home offers leisurely living with Cane Garden Country Club just a short golf cart ride away. Come see why this should be your next home!
- Type:
- Single Family
- Sq.Ft.:
- 1,392
- Status:
- Active
- Beds:
- 3
- Lot size:
- 0.13 Acres
- Year built:
- 2003
- Baths:
- 2.00
- MLS#:
- G5082027
- Subdivision:
- The Villages
ADDITIONAL INFORMATION
This cute designer Banyan (like a Bougainvillea or Amarillo) but is vinyl sided will give you that "homey" feeling once you see the pretty landscaping and the lovely front porch. Nestled in the Village of Springdale, this friendly neighborhood has lots of activities and a pool near by at the Springdale Pool. As you enter the leaded front door, you will see that the entire home is luxury vinyl flooring. The ROOF WAS REPLACED IN 2020 and the BOND IS PAID, Seller will install a new hot water heater prior to closing. The entire inside has been newly painted. The enclosed lanai is glass with cooleroo shades and has there is an enlarged patio off the lanai. The hot tub on the patio does not stay. In the kitchen you will find stainless steel new appliances, Bay painted cabinets with new hardware, neutral laminated counters, and a laundry room off to the side of the kitchen. The laundry room has a nice washer and dryer, added cabinets, a pantry and a solar tube for better lighting. Enter the bifold doors into the Primary bedroom and enjoy the carpet and the ceiling fan. The shower has a beautiful new solid glass door. Both guest bedrooms have carpet and closets. The guest bathroom has a tub shower combo. There is a nice two car garage and you are close to Nancy Lopez Golf course and Legacy Country club and lots more. Taxes $2963.73, Sp. Assesssment $1,131.54
- Type:
- Other
- Sq.Ft.:
- 1,102
- Status:
- Active
- Beds:
- 2
- Lot size:
- 0.1 Acres
- Year built:
- 1998
- Baths:
- 2.00
- MLS#:
- G5081776
- Subdivision:
- The Villages
ADDITIONAL INFORMATION
Welcome to paradise when you drive up to this 2/2 Mazatlan block and stucco villa. It has a gorgeous view of a Turtle Preserve where you can watch Ospreys, Owls and turtles over a lovely pond. This quiet villa is located in the Village of Tierra Del Sol, La Paloma Villas and is close to the Tierra Del Sol golf course, the Tierra Del Sol Compex which includes the Country club, newly renovated pool, tennis courts, bocci, shuffle board, and The Sharon Morse Studio Theater. As you drive up you are greated by manicured landscaping, a leaded glass door opening to luxury vinyl flooring throughout, newly painted walls and high baseboards looking up to the vaulted ceilings. There is a nice entry coat closet and the kitchen has been totally renovated with new luxury counters, a back splash, new appliances such as a Bosch diswasher, top mount refrigerator, glass top range, new microwave and garbage disposal. There are Bay cabinets with roll out shelves, a pantry with extra shelves and a solar tube for extra light. Both of the bathrooms have been upgraded, with a vessel sink in the guest bathroom, new ccomfort height toilets, new medicine chests, new light fixtures and quartz counter tops. There is a glassed in lanai with heat and air and a screened lanai as well. The garage houses the laundry and room for 1 1/2 cars and has a nice wide opening screen. HVAC 2019, ROOF 2016 Taxes $ 2,947, Fire $125, La Paloma Maint $234.23, NO BOND
- Type:
- Single Family
- Sq.Ft.:
- 1,415
- Status:
- Active
- Beds:
- 2
- Lot size:
- 0.13 Acres
- Year built:
- 1999
- Baths:
- 2.00
- MLS#:
- T3526275
- Subdivision:
- Villages/sumter Un #31
ADDITIONAL INFORMATION
Wow! An open concept split bedroom layout featuring two large bedrooms plus a bonus room, enclosed lanai, indoor laundry room and a full 2 car garage. 1,415 square feet of NEW!! AC (2024), water heater (2024), freshly painted (2024), luxury plank flooring throughout (2024), kitchen cabinets, granite countertops and tile backsplash (all 2024), GE stainless steel refrigerator, gas range, microwave and dishwasher (all 2024), Whirlpool washer and gas dryer (2024). Newer roof in 2017. Great location close to golf, recreation, shopping, dining, Town Squares, the Savannah Center and more. The Village of Alhambra, is a fun, active neighborhood with one entrance and a manned gate (for security and no thru traffic). All this, plus NO BOND and low Sumter County taxes.
- Type:
- Other
- Sq.Ft.:
- 1,685
- Status:
- Active
- Beds:
- 3
- Lot size:
- 0.15 Acres
- Year built:
- 2011
- Baths:
- 2.00
- MLS#:
- G5082148
- Subdivision:
- Villages Of Sumter Crestview Villas
ADDITIONAL INFORMATION
Brand New Roof May 2024! NO BOND! TURN KEY! This Monticello Courtyard Villa is a must see. Located on a corner lot in the Village of Buttonwood. Large birdcage for entertaining. Hot tub and fountain with Villa wall for privacy.
- Type:
- Single Family
- Sq.Ft.:
- 1,880
- Status:
- Active
- Beds:
- 3
- Lot size:
- 0.16 Acres
- Year built:
- 2000
- Baths:
- 2.00
- MLS#:
- G5081996
- Subdivision:
- Villages/sumter
ADDITIONAL INFORMATION
COME SEE THIS BEAUTIFUL RENOVATED HOME IN THE VILLAGES...NEW ROOF 2024...NEW HVAC 2024...NEW HOT WATER HEATER 2024... BOND PAID...SUPER LOCATION, 5 minutes from NIGHTLY ENTERTAINMENT, SHOPPING, RESTAURANTS, MEDICAL and GROCERY STORES...This GORGEOUS 3/2/2 is a BLOCK and Stucco Fabulous DESIGNER HOME with all the BELLS and WHISTLES. DOUBLE DOOR ENTRY, CHEF KITCHEN with SS APPLIANCES, QUARTZ Countertops Light and Bright. SPACIOUS LIVING AREA, VAULTED CEILING, LVP FLOORING throughout (NO CARPET), INDOOR Laundry, the front guest bedroom has a BAY WINDOW with Lots of natural lighting. The THIRD BEDROOM/DEN is perfect for an office, hobby room or 3rd bedroom (without a closet). New INTERIOR AND EXTERIOR Paint, NEW LIGHT FIXTURES and CEILING FANS, BOTH BATHROOMS HAVE QUARTZ COUNTERTOPS, along with NEW SINKS, FIXTURES and more. Double FRENCH DOORS lead to the SPACIOUS MASTER BEDROOM SUITE with Sliding Glass Door to SCREENED ENCLOSURE. The EnSuite Master bath features LARGE WALK-IN CLOSET, DOUBLE SINKS, including WALK-IN SHOWER and Separate WATER CLOSET...Sliders Open to NICE SIZE SCREEN ENCLOSURE. Great Curb Appeal with PAVER BRICK Driveway and Walkway with LUSH Landscaping and PALM TREE. Come and ENJOY ALL THAT THE VILLAGES has to offer, call today to schedule your private showing.
- Type:
- Other
- Sq.Ft.:
- 1,342
- Status:
- Active
- Beds:
- 2
- Lot size:
- 0.12 Acres
- Year built:
- 1987
- Baths:
- 2.00
- MLS#:
- G5082121
- Subdivision:
- The Villages
ADDITIONAL INFORMATION
ON THE GOLF COURSE...WHAT A SPECTACULAR VIEW! TURN-KEY! Don't miss out on this 2/2 manufactured home on the Historic side of The Villages. As you enter the home you will notice the spacious open floor plan, with a large kitchen and eat in dining room. This home offers a living room and a large family room that overlooks the golf course, where you can entertain guests at the built in wet bar. Outside, you will notice the oversized one and a half car garage with plenty of room for a car and a golf cart. The laundry room is enclosed and offers its own private area. Off the back of the laundry room, there is an extra sitting area where you can create a man cave or use for extra storage! Located on hole number 10 of Orange Blossom Hills Championship course, you are situated in a perfect location! Walking distance to Orange Blossom Hills Country Club which has one of the most unique pools in The Villages! Minutes to Silver Lake Village Recreation and Paradise Regional Recreation Centers. Archery range, bocce, horseshoes, softball, and more. Just a golf car ride over Hwy 441/27 on the designated golf cart bridge brings you into Spanish Springs Town Square with shopping, dining, and entertainment. What are you waiting for? Schedule your showing today!
- Type:
- Single Family
- Sq.Ft.:
- 1,978
- Status:
- Active
- Beds:
- 3
- Lot size:
- 0.18 Acres
- Year built:
- 2008
- Baths:
- 2.00
- MLS#:
- G5082114
- Subdivision:
- The Villages
ADDITIONAL INFORMATION
****Elegance, location and beauty!!**** GOLF CART GARAGE****NEW HVAC 5/21/24***** NEW ROOF BEING INSTALLED JUNE 2024*** Nestled in the highly sought after village of HADLEY sits the perfect Lantana with one of the best views in the Villages! Upon entering you will be wowed by the stunning view of the lake through the telescoping sliding glass doors. The large tiled entryway gives way to the Open floor plan that has made the Lantana model one of the most popular in the villages. The ample kitchen is sure to impress even the most seasoned chef with all Stainless Steel appliances, granite countertops, solar tube, extra counter space and under counter lighting. The front guest bedroom comes complete with a large closet, cathedral ceilings and stunning bay window! Relaxation is the theme as you enter the master bedroom with views of the lake. The large master bath and walk in closet help to complete the master suite. The home sits on one of the larger lakes in The Villages. Sit outside on the lanai complete with sun shades and take in the Breathtaking panoramic view! Located in the Village of HADLEY, this home is perfectly situated close to everything The Villages has to offer but far enough to be your own private oasis!
- Type:
- Single Family
- Sq.Ft.:
- 1,860
- Status:
- Active
- Beds:
- 2
- Lot size:
- 0.14 Acres
- Year built:
- 1992
- Baths:
- 2.00
- MLS#:
- G5081883
- Subdivision:
- Lady Lake Orange Blossom Gardens Unit 18
ADDITIONAL INFORMATION
Escape the chaos of daily life and find solace in the serene village of Del Mar within The Villages. Surrounded by peaceful landscapes and gentle breezes, this charming retreat offers a tranquil haven away from the bustling & vibrant energy of The Villages. After a day at one of the 3000+ clubs & activities, return to this sanctuary for relaxation. Whether you're lounging on the sunlit patio with loved ones or enjoying the tranquility of the lush backyard, every moment here is an opportunity to unwind and appreciate life's simple pleasures. With the bond fully paid and a new roof installed in April 2024, this home provides both peace of mind and ample space for entertaining. With 1800 square feet to play with, there's room for creating countless memories with family and friends. Savor the warmth of the Florida sun as you sip on refreshing drinks and engage in meaningful conversations in your private outdoor space. Whether hosting a barbecue or simply enjoying the natural beauty around you, this is where lasting memories are made. Don't let this opportunity slip away to experience the perfect balance of vibrant community life and peaceful retreat in Del Mar. Embrace the chance to make this inviting abode your own and uncover the true essence of luxurious living within The Villages. Your dream home awaits. Schedule your appointment today.
- Type:
- Other
- Sq.Ft.:
- 1,156
- Status:
- Active
- Beds:
- 2
- Lot size:
- 0.09 Acres
- Year built:
- 2006
- Baths:
- 2.00
- MLS#:
- G5082196
- Subdivision:
- Villages Of Sumter Kaylee Villas
ADDITIONAL INFORMATION
TURNKEY COLONY patio villa IN KAYLEE VILLAS! Recent upgrades include GLASS ENCLOSED LANAI, 2020 roof and 2019 HVAC. This 2 bedroom, 2 bath home is furnished and perfect for snowbirds, full time residents or for investment income. Dining room is nicely furnished and living room has recliner sofas and telescoping top coffee table plus flat screen television. Kitchen has table and chairs and is fully stocked with dishes, linens, small appliances, etc. Primary suite has king beroom set and guest room has queen bed and furniture. Lanai is glass enclosed and furnished as well. Current tenant has occupied for 2 years and will be taking their artwork, linens and personal items. Home will be vacant end of July. Ideally located one block from the Caroline neighborhood pool and mail boxes and 4 blocks to Coconut Cove Family Rec Center. Less than a mile (that's 4 minutes by golf cart) to all that Lake Sumter Landing has to offer, including over a dozen restaurants, various retailers, including Barnes & Noble, Winn Dixie grocery store, Tuscany Day Spa, Old Mill Playhouse Movie Theater, 2 urgent care centers, numrous medical and financial offices and FREE NIGHLTY ENTERTAINMENT ON THE SQUARE. Call for full details and to discuss rental income. Please do not bother tenant.
- Type:
- Single Family
- Sq.Ft.:
- 1,927
- Status:
- Active
- Beds:
- 3
- Lot size:
- 0.15 Acres
- Year built:
- 2006
- Baths:
- 2.00
- MLS#:
- G5082087
- Subdivision:
- The Villages
ADDITIONAL INFORMATION
***FABULOUS LOCATION!!***BOND PAID***NEW ROOF 2022***NEW HVAC 2018*** 3 BED/2 BATH BLOCK/STUCCO GARDENIA +GOLF CART GARAGE!!**Village of SABAL CHASE. Welcome to this Exquisite and Meticulously Maintained residence offering both peace of mind and modern comfort in fabulous The Villages,® Florida. As you approach, you're greeted by an expanded Front Entry Patio and Immaculate Landscaping adding to the curb appeal of this stunning property. The interior shines with Laminate and Tile Flooring, creating a seamless flow from room to room. The kitchen is a chef's delight featuring Solid Maple Cabinetry with Pull-Out Shelving, Granite Countertops and Black Appliances, including Natural Gas Range. Freshly Painted Walls and Epoxy-Coated Garage Floor add a touch of elegance to further enhance the bright and cheerful atmosphere. Open Floor Plan offers function and sets the tone for the warmth and charm found throughout. The Spacious Primary Bedroom boasts Dual Walk-in Closets, providing ample storage, and an Attached En-Suite Bathroom with a separate water closet and shower. The XL Linen Closet adds convenience and functionality to the Large Primary Bath. 2 Guest Bedrooms with Full Guest Bath located away from Primary bring added privacy and enjoyment to this ever-popular and desirable Gardenia layout. Bedroom 3/Den offers space to add armoire or cabinet for closet storage. Step through your Living Room Triple Stacking Sliding Doors that Open the Full 12 FEET Width! onto your Private and Shaded East-Facing Screened Lanai surrounded by mature hedges - Perfect for enjoying your morning coffee or relaxing with a good book. NEWER GAS TANKLESS HOT WATER HEATER brings added comfort and efficiency. Centrally Located LESS THAN 2 MILES from Lake Sumter Landing Market Square, this home offers the ideal blend of tranquility and accessibility. Close to Hwy 466A, this lovely home is Convenient to Shopping, Restaurants and all your daily needs. Don't miss the opportunity to make this meticulously cared for home yours! Some furnishings convey with the sale. Schedule your showing today and experience the epitome of Florida living in The Villages!®
- Type:
- Other
- Sq.Ft.:
- 1,473
- Status:
- Active
- Beds:
- 3
- Lot size:
- 0.11 Acres
- Year built:
- 2018
- Baths:
- 2.00
- MLS#:
- G5082001
- Subdivision:
- The Villages
ADDITIONAL INFORMATION
Welcome to this stunning “Auburndale” Courtyard Villa in the Village of DeSoto! Built in 2018, this gorgeous 3 bedroom, 2 bath home spans 1473 square feet and has so much to offer! This peaceful private home has no houses behind, backing up to undeveloped and wooded land. Upon arrival, you’ll notice the Custom Painted Driveway and full-sized 2 Car Garage that's insulated with a Solar Fan to stay cool and comfortable. Stepping inside and down the hall, the home opens up into the spacious living area showcasing the VAULTED CEILINGS and Newer Luxury Vinyl Flooring. The large, open kitchen features a convenient breakfast bar, a dedicated pantry space, a GAS Stove, a BRAND NEW Refrigerator and Dishwasher, and other newer appliances. The Master Bedroom features lovely tray ceilings, an ensuite bathroom with a Roman Shower, and a personal walk-in closet with built-in shelving for optimal storage. Two additional bedrooms complete the living quarters, each featuring large double-door closets with custom built-in shelving. Additional features include an INSIDE LAUNDRY ROOM with a washer and dryer, a TANKLESS Water Heater, and a whole home WATER FILTRATION SYSTEM. Slide open the back doors to relax and unwind in the spacious expanded lanai, including a custom cover that provides shade and comfort throughout the year. Escape the hustle and bustle with this rare gem in a community where tranquility reigns. There is no highway or road noise, just your oasis surrounded by magnificent views of nature and local wildlife. Don’t miss the opportunity to make this exceptional home yours – it won’t last long!
$324,900
709 Agua Way The Villages, FL 32159
- Type:
- Single Family
- Sq.Ft.:
- 1,570
- Status:
- Active
- Beds:
- 2
- Lot size:
- 0.17 Acres
- Year built:
- 1991
- Baths:
- 2.00
- MLS#:
- G5082299
- Subdivision:
- The Villages
ADDITIONAL INFORMATION
NO BOND! Roof New in 2017! Water Heater New in 2019! HVAC New in 2014! Looking for a home with a LARGE FAMILY ROOM? Here is the home for you! The Family room is 22 x 11 with room for your large TV and other furniture. The Family Room looks out over to the Water / Golf Course view across the street. The Home has 2 Bedrooms, 2 Full Bathrooms and a 2 Car Garage. The Home has ALL TILE / NO CARPET throughout the home. The Primary Bedroom will hold a King Sized Bed with other Furniture plus it has 2 Large Walk-In Closets. The Primary Bathroom has Double Sinks, Walk-In Shower and plenty of countertop space. The Living Room / Dining Room Combo is a nice size for a 2nd Hang Out Room. The 2nd Bedroom is in the front of the home which is perfect for a Guest Area and / or Hobby Room. Right around the corner from the home is the Chulu Vista Recreation Center with Swimming Pool, Tennis Courts, Indoor Activities and more. The home is located 5 minutes to Spanish Spring Town Square and 10 minutes to Lake Sumter Landing. All the shopping and hospital / medical on 441 is located within 5 to 10 minutes of the house. Convenience is the name of the house! Call for your private showing today! No Bond!
- Type:
- Single Family
- Sq.Ft.:
- 2,022
- Status:
- Active
- Beds:
- 3
- Lot size:
- 0.16 Acres
- Year built:
- 1995
- Baths:
- 2.00
- MLS#:
- G5081830
- Subdivision:
- The Villages
ADDITIONAL INFORMATION
LOCATION, LOCATION! NO BOND! Beautifully UPDATED 3/2 CYPRESS CUSTOM DESIGNER that sits on HACIENDA GOLF course with no golf cart path behind! As you approach the home you will notice the paver driveway and walkway with the covered front porch area! Upon entering the home, the Foyer has a coat closet. The CUSTOM kitchen features Stainless Steel Appliances, Subway Tile Backsplash, a Breakfast Bar, Updated lighting, Light Cabinets, GRANITE countertops, Crown Molding, an Eat-In area with a Bay Window, and Tile on the Diagonal, and is Open to the living and dining room! The living room features CROWN MOLDING, SOLAR TUBE, TILE on the diagonal, and updated lighting. Just off of the living room is a small foyer leading to the Master Bedroom featuring tile flooring, Crown Molding, a double closet, and a view of the Golf Course. The Master Bathroom features double sinks, tile floors, Granite Countertops, a Custom Tiled WALL & Walk-in Shower with a Glass Door, and a linen closet. Both guest bedrooms are on the opposite side of the home. The 2nd bedroom features a walk-in closet, Crown Molding, and tile floors, and is a convent located next to the guest bathroom. The Updated guest bathroom features a New Vanity, Vessel Sink, Granite Counters, a Glass Door Entry to the Tiled Shower/Tub, and a large linen closet in the hallway. The 3rd bedroom features Hardwood floors, a built-in closet, Crown Molding, and French Doors Leading to the Florida room. The FLORIDA ROOM has Hardwood Flooring and crown Molding and is the perfect room for relaxing with a good book or TV or watching the action on the Double Fairway of The Hacienda Hills Championship Golf Course. The Enclosed Lanai features tile floors and overlooks the Golf Course. Outside, you will notice the Brick Paver Patio on both sides of the home. The above-ground Hot Tub will stay and be sold as-is. Other Features include: Roof (2014), HVAC (2011), and Inside Landry! Located between Spanish Springs and Lake Sumter Squares! You will enjoy the Cordoba Recreation Center, which offers a resort-style pool, pickleball, a corn toss, a pavilion, and a walking path. Call me today for your private showing!!
- Type:
- Other
- Sq.Ft.:
- 1,040
- Status:
- Active
- Beds:
- 2
- Lot size:
- 0.12 Acres
- Year built:
- 1988
- Baths:
- 2.00
- MLS#:
- G5082051
- Subdivision:
- Lady Lake Orange Blossom Gardens
ADDITIONAL INFORMATION
Presenting this FURNISHED 2- bedroom 2-bathroom home in the village of Orange Blossom Gardens in The Villages! WATCH THE VIDEO!! Large front shaded sitting area, wide driveway, oversized screened lanai plus an enclosed lanai! Golf cart garage on side of home. Enjoy the Villages Lifestyle in a nice comfy, furnished home in a Quiet Neighborhood. Home comes with dishes, pots and pans, bedding, so just bring your suitcase and move right in! Perfect Second Home. Perfect to TRY The Villages Lifestyle. Home doesn’t show normal wear and tear because it’s never been lived in full time for over a decade. Located in proximity to Spanish Springs Town Square, residents enjoy convenient access to a plethora of amenities including shopping, medical facilities, casual to fine dining, and an array of golf courses. You'll love parking your golf cart in your own golf cart garage, too! This home offers a harmonious blend of comfort and sophistication, promising an unparalleled lifestyle experience. Don't miss the opportunity to make this exceptional property yours Without breaking the bank. WATCH THE VIDEO!! NO BOND
- Type:
- Single Family
- Sq.Ft.:
- 2,033
- Status:
- Active
- Beds:
- 3
- Lot size:
- 0.14 Acres
- Year built:
- 2022
- Baths:
- 2.00
- MLS#:
- G5082016
- Subdivision:
- Villages/southern Oaks
ADDITIONAL INFORMATION
Welcome to your dream home in The Village of DeLuna! This stunning expanded block and stucco Begonia Designer home boasts three bedrooms and two baths. With over 2,000 square feet of living space, this home is the perfect place to start making new memories. As you enter through the lead glass front door, you will immediately notice the attention to detail throughout the home. The beautiful chandelier greets you as you step into the spacious foyer. The split floor plan features two bedrooms on one side of the house, complete with a pocket door for ultimate privacy. Discover a front bedroom that has been forward expanded, creating a perfect space for a home office or relaxing room for guests. The second bedroom is equipped with a large closet while the guest bath boasts a walk-in shower. But wait until you see the primary suite – it's stretched giving you ample room for larger furnishings, offers double closets and an ensuite with double vanities and a luxurious Roman shower. The kitchen is truly every cook's dream come true. Featuring a pantry with pull-out drawers, a gas range, stainless steel appliances, subway tile backsplash, and a breakfast nook – this kitchen has it all! The lanai is sure to impress you with hand-painted flooring and expansion. Perfect for entertaining guests or simply unwinding after a long day of golf or pickleball. And don't forget about the expanded living room featuring a custom shiplap buildout with an electric fireplace – adding both charm and warmth to your new home. But that's not all! This remarkable home also includes a two-car plus golf cart garage with epoxy flooring and attic access via stairs – making storage easy peasy! A golf car ride away from the Brownwood Paddock Square, Sawgrass Grove, Ednas' on the Green, Water Lily Recreation Center, shopping, dining, pickleball, golf, pools, and so much more. Don't miss out on this incredible opportunity to own your dream home in The Village of DeLuna. Schedule your showing today before someone else snatches up this gem!
- Type:
- Single Family
- Sq.Ft.:
- 1,392
- Status:
- Active
- Beds:
- 3
- Lot size:
- 0.12 Acres
- Year built:
- 2006
- Baths:
- 2.00
- MLS#:
- G5082036
- Subdivision:
- The Villages
ADDITIONAL INFORMATION
EXCEPTIONAL FIND & TURNKEY TOO!!! POPULAR VILLAGE OF CAROLINE setting is just minutes to Lake Sumter Landing! Updated AMARILLO offers OPEN CONCEPT; NO CARPET!! TILE in Kitchen, Baths and Inside Laundry with LUXURY PLANK VINYL flooring in remainder of home! INVITING LIVING ROOM, KITCHEN boasts ABUNDANT CABINETRY w/PULL OUTS and CENTER ISLAND/BREAKFAST BAR; DINING ROOM (table has leaf that can be folded under tabletop for larger table); OWNER'S SUITE has BIG WALK-IN CLOSET, ENSUITE BATH w/large Vanity, Linen Closet & Shower; SPLIT BEDROOM CONCEPT puts BEDROOMS 2 & 3 behind POCKET DOOR on opposite side of home with FULL BATH and 2 LINEN CLOSETS; CONVENIENT INSIDE LAUNDRY; SCREENED PORCH & ADDITIONAL PATIO SPACE for grilling; More outdoor enjoyment is possible on the full front porch! SPACIOUS 2 car garage has convenient utility sink and garage door opener w/key-pad; ROOF REPLACED IN 2021; A/C new in 2021; HWH replaced 2017; Driveway and Lanai Painted; Ceiling fans in all bedrooms & living room for added comfort; Items in garage are personal property and will be removed; Patio furniture does not stay. Close to Coconut Cove Recreation Center for neighborhood fun! This home offers the perfect blend of comfort and community for those seeking an enriching retirement experience! BOND BALANCE $6,672.36--AD VALOREM TAX $2,879.04; NON AD VALOREM TOTAL IS $1,314.76 (Maintenance: $452.24, Bond: $737.52, Fire: $125.00) MAKING COMBINED TOTAL TAX $4,193.80 which is shown in the line called "taxes"
- Type:
- Single Family
- Sq.Ft.:
- 2,075
- Status:
- Active
- Beds:
- 3
- Lot size:
- 0.14 Acres
- Year built:
- 2006
- Baths:
- 3.00
- MLS#:
- G5081672
- Subdivision:
- Villages Of Sumter
ADDITIONAL INFORMATION
***Seller offering Home Warranty*** Welcome to the heart of Sabal Chase Village known as "Between the 6's." This home is the coveted Designer series Bridgeport model with tile and Laminate throughout the home. This 3 bedroom 2 and a half bath, fully furnished home is situated perfectly between two of the 42 executive golf courses that the Villages offers and Lake Sumter Landing. The home is already pre-wired for surround sound audio, boasts tall ceilings, a screened in lanai and perfectly manicured landscaping. The kitchen is a chef's dream with tons of counter space. The bond is completely paid off and the sellers even left the golf cart for the next owners to enjoy! This home has been maintained meticulously is not only move in ready but it is completely turnkey! Whether you are looking to purchase your dream retirement home or rent out a home that is already turnkey this is the perfect property for you! Don't let this opportunity pass you by!
- Type:
- Single Family
- Sq.Ft.:
- 1,156
- Status:
- Active
- Beds:
- 2
- Lot size:
- 0.08 Acres
- Year built:
- 2012
- Baths:
- 2.00
- MLS#:
- G5081753
- Subdivision:
- Villages Of Sumter Sawgrass Villas
ADDITIONAL INFORMATION
Congratulations you just found The Best of The Best when shopping for a right sized, perfect home that has been well cared for and has all the desires of today's savy shopper's. Features and Improvements to date include: The BEST KITCHEN space you ever desired, possible TURNKEY solution, VOLUME CEILINGS, Located in the Heart of THE VILLAGES between 466 and 466A, near Sterling Heights in the ST. James Community with lots of Rec. centers close by, including The Regional Seabreeze Rec. center with Fitness equipment. You will not find CARPET in this home, there is LUXURY VINYL PLANK FLOORING THROUGHOUT, Fresh interior paint, newer light fixtures, newer shuttle access and storage to attic space in the 1.5 CAR garage, primary bedroom walk in closet w/generous 3 tiered wire maid closet shelving, pet safe invisable fence and monitor as well as a new S/S Farmhouse sink and a newer washing machine. The kitchen offers an abundance of beautiful cabinetry and counter space as well as new s/s appliances. The front Florida room, aka Lanai is enclosed with sliding wrap around windows. The side open patio and the newly refreshed landscape will make YOU want to make it YOURS. Truly there is no place like home and this is where your new active lifestyle will begin in The Villages, Fl.! Whether you are a full time or part time resident this is the preferred area of The Villages for all your LIFESTYLE needs. Close to shopping, golf, rec. centers, County Clubs, pools, parks, between Lake Sumter Landing square and Brownwood Square where you will find shopping, theater, medical, restaurants and 7 nights a week of live free music to dance to! Total tax bill for 2023 with homestead execptions is $2,792.14 which includes the annual tax and the annual cdd fee. The ammenity fee for the new owner will be $195.00 per mo. Low bond balance of $8,533.23. Call today for more details.
- Type:
- Other
- Sq.Ft.:
- 1,205
- Status:
- Active
- Beds:
- 2
- Lot size:
- 0.08 Acres
- Year built:
- 2001
- Baths:
- 2.00
- MLS#:
- G5081637
- Subdivision:
- The Villages
ADDITIONAL INFORMATION
BIG PRICE REDUCTION !! CABOT COVE PATIO VILLA, NO BOND, NEW ROOF 2019, NEW AC 2021, TURNKEY INCLUDING 2009 GAS GOLF CAR, IVY STONE VILLAS in THE VILLAGE OF SPRINGDALE. Ceramic Tile Floors, Laminate Flooring in Bedrooms. Solid Surface Counters, Upgraded Ceiling Fans W/Light Packages, 2 Solar Tubes, NAT GAS COOKING, INSIDE LAUNDRY W/EXTRA STORAGE, Upgraded Base Moldings, OUTSTANDING FURNITURE AND DECORE, Stamped Slate on Screened Lanai, Custom Window Cornices, 2009 Gas Golf Car W/ Newer Tires, Irrigation System Installed, Home Was Inspected April 2021. This Home is in OUTSTANDING CONDITION. Located Near The Villages VA Center, Mulberry Plaza including Publix Shopping Center, Springdale Recreation Center and DOG PARK, The Springdale Neighborhood Pool, and Of Course The Nancy Lopez Country Club Championship Golf Course ! This Villa must be on your list of homes to see. Please be sure to see the Professional Pictures and Virtual Tour. Call to Schedule your Personal Showing of this OUTSTANDING HOME. This home also includes a One Year Home Warranty. NO BOND, Annual Maintenance Fee $518. Thank you for previewing this listing. Broward Silver Warranty good till April 2025.
| All listing information is deemed reliable but not guaranteed and should be independently verified through personal inspection by appropriate professionals. Listings displayed on this website may be subject to prior sale or removal from sale; availability of any listing should always be independently verified. Listing information is provided for consumer personal, non-commercial use, solely to identify potential properties for potential purchase; all other use is strictly prohibited and may violate relevant federal and state law. Copyright 2024, My Florida Regional MLS DBA Stellar MLS. |
The Villages Real Estate
The median home value in The Villages, FL is $372,000. This is higher than the county median home value of $265,000. The national median home value is $219,700. The average price of homes sold in The Villages, FL is $372,000. Approximately 73.08% of The Villages homes are owned, compared to 6.61% rented, while 20.31% are vacant. The Villages real estate listings include condos, townhomes, and single family homes for sale. Commercial properties are also available. If you see a property you’re interested in, contact a The Villages real estate agent to arrange a tour today!
The Villages, Florida has a population of 74,618. The Villages is less family-centric than the surrounding county with 0.43% of the households containing married families with children. The county average for households married with children is 6.24%.
The median household income in The Villages, Florida is $61,022. The median household income for the surrounding county is $54,771 compared to the national median of $57,652. The median age of people living in The Villages is 70.9 years.
The Villages Weather
The average high temperature in July is 92.1 degrees, with an average low temperature in January of 45.2 degrees. The average rainfall is approximately 52.1 inches per year, with 0 inches of snow per year.
