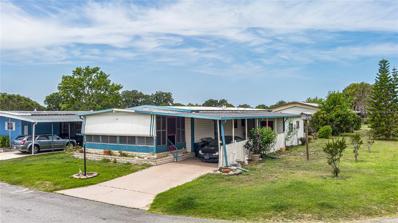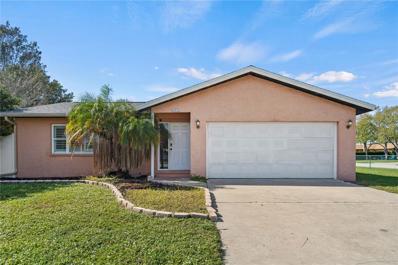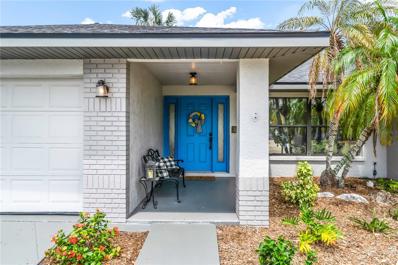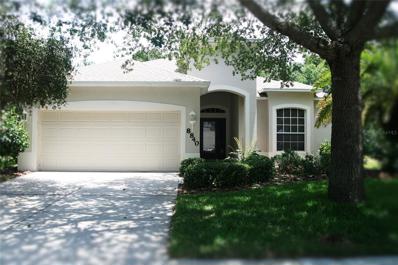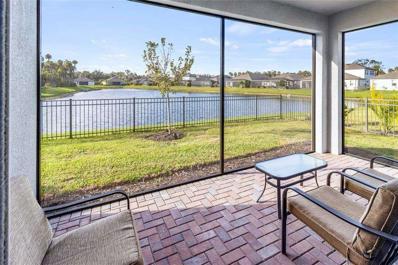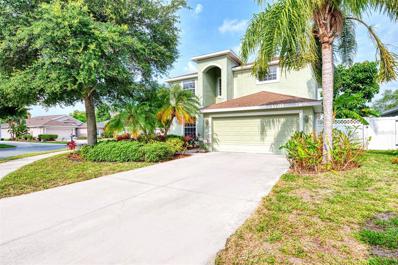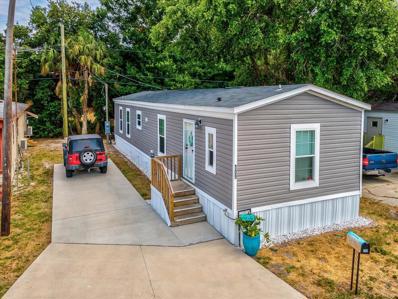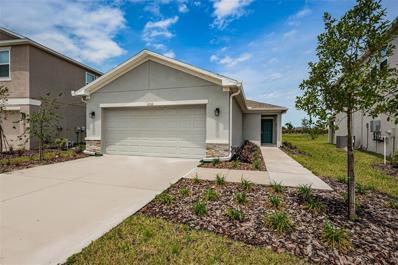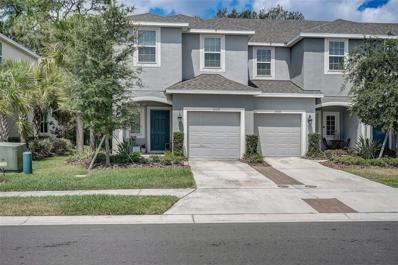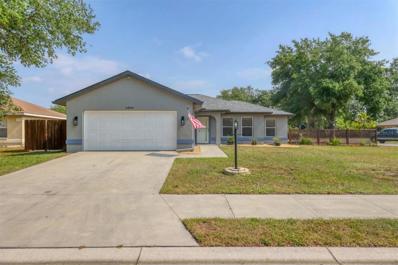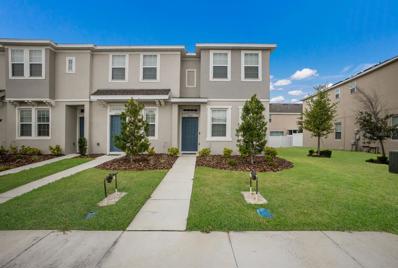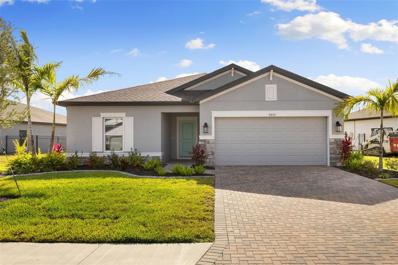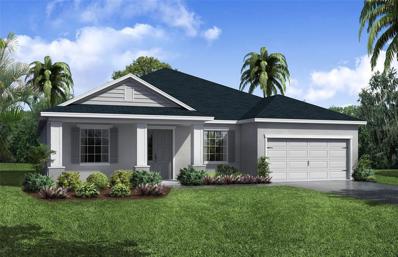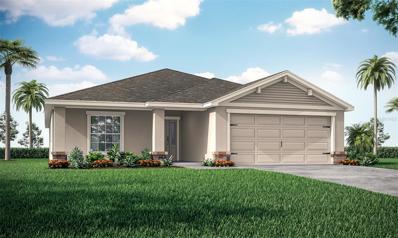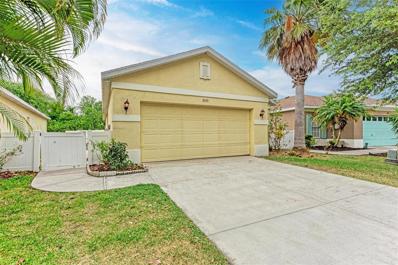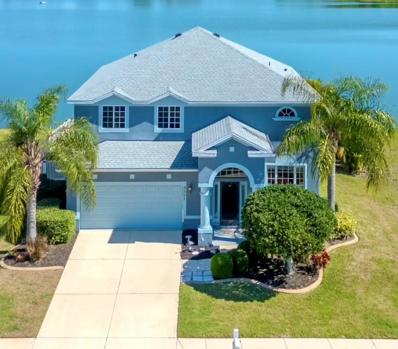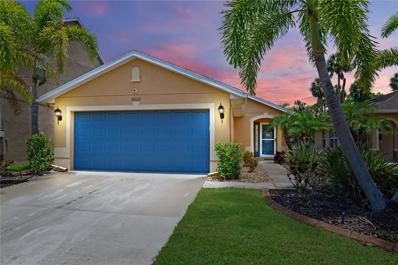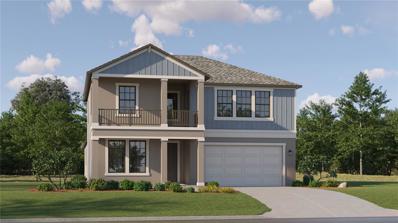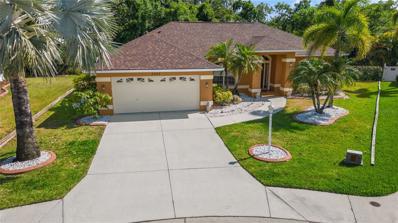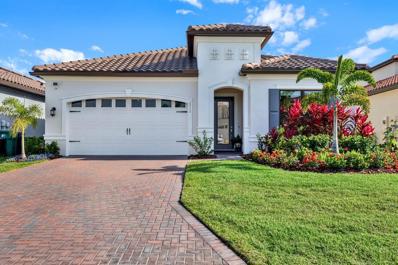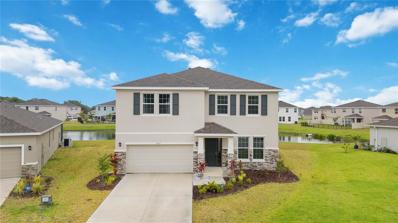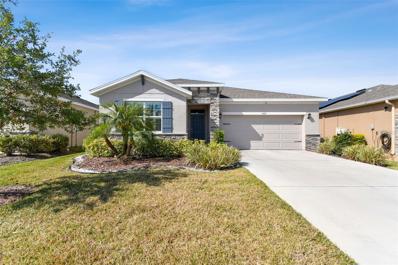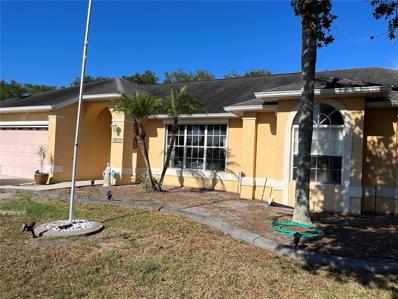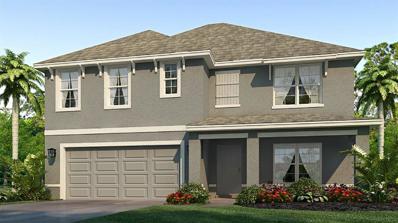Palmetto FL Homes for Sale
- Type:
- Other
- Sq.Ft.:
- 1,056
- Status:
- NEW LISTING
- Beds:
- 2
- Lot size:
- 0.12 Acres
- Year built:
- 1979
- Baths:
- 2.00
- MLS#:
- A4611150
- Subdivision:
- Shadow Brook Mobile Home
ADDITIONAL INFORMATION
Welcome to a vibrant, land-owned manufactured home community with no age restrictions and a pet-friendly atmosphere! This upgraded 2-bedroom, 2-bathroom residence offers a blend of comfort and modern features, perfect for all stages of life. Step inside to a spacious living room/dining room combination, ideal for entertaining or cozy family nights. The enclosed sunroom invites you to relax and enjoy the Florida sunshine year-round. The home features wood vinyl flooring, adding warmth and style to every room. The upgraded kitchen features granite countertops, shaker cabinets, and plenty of space for culinary creations. The primary bedroom is a tranquil retreat with a spacious ensuite for ultimate privacy and convenience. Community living here is exceptional. It offers a large community pool for hot Florida days, twelve shuffleboard courts, and a clubhouse with a full kitchen, library, pool table, and TV area for socializing with neighbors. Located just a short drive from the Gulf beaches, premier shopping, and many of Florida’s most popular attractions, this home is conveniently close to schools, restaurants, and I-75, making daily errands and commutes a breeze.
- Type:
- Single Family
- Sq.Ft.:
- 1,468
- Status:
- NEW LISTING
- Beds:
- 3
- Lot size:
- 0.18 Acres
- Year built:
- 1979
- Baths:
- 2.00
- MLS#:
- A4611105
- Subdivision:
- Bahia Vista
ADDITIONAL INFORMATION
This turn-key furnished 3-bedroom, 2-bath home is a real gem, complete with a delightful pool and a spacious 2-car garage. Move in ready andRoof Solar Panel System is UNDER FULL WARRANTY and included in the price without any lien on the property. Roof (2018) SOLAR Panel (2019), Shed (2018). It's truly an opportunity not to be missed. The private vinyl fence surrounding the pool area creates a serene atmosphere, perfect for enjoying the Florida sunshine. The attached Florida room offers a cozy space for quiet nights or entertaining guests. The kitchen is undoubtedly the heart of the home, seamlessly connecting to the dining, living, and breakfast room/den, making it an ideal space for both daily living and hosting gatherings. Beyond the den, the hallway leads to the bedrooms, providing privacy and convenience. The master bathroom boasts ample shower space, while the guest bathroom features a tub/shower combo with plenty of counter space, catering to the needs of family and guests alike. The addition of a new energy-saving variable speed pool pump enhances the efficiency of the pool. The garage includes a handy sink next to the washer and dryer, adding practicality to the space. Additionally, the shed, ready for electricity hook-up, offers extra storage or workshop space, adding to the versatility of the property. Located in a quiet West Palmetto neighborhood close to shopping centers, beaches, and major cities like Bradenton, Sarasota, Tampa, and St. Petersburg, this home offers both tranquility and convenience.. Be sure to schedule a viewing this weekend before it's too late!
- Type:
- Single Family
- Sq.Ft.:
- 1,759
- Status:
- NEW LISTING
- Beds:
- 3
- Lot size:
- 0.23 Acres
- Year built:
- 1992
- Baths:
- 2.00
- MLS#:
- A4611097
- Subdivision:
- Fresh Meadows Ph I
ADDITIONAL INFORMATION
THIS LOVELY 3 BED/2 BATH WITH POOL & SPA HOME IS THE ONE YOU'VE BEEN WAITING FOR; and ONCE YOU STEP INSIDE, YOU WON'T WANT TO LEAVE! Located in the very popular and fast growing Parrish, FL, this home checks all of the boxes including a NEW ROOF 2023, NEW SPA RESURFACE, PUMP AND HEATER 2024, SOLAR ATTIC FAN 2023, NEW FENCE 2023, NEW POOL PUMP and SALT CELL 2022/2023, bathroom VANITIES/LIGHTING/MIRRORS upgraded 2022, Newer refrigerator/stove/dishwasher, and BRAND NEW WASHER 2024! Freshly painted inside and out for a clean and updated appearance and pride of ownership. Absolutely gorgeous inside, with a layout that is both convenient and comfortable with a feeling of space and room to roam. No carpet here! Neutral tile in the living areas and laminate in the bedrooms. The kitchen has updated appliances, granite counters, and warm wood cabinetry with lots of light and a view of the lanai. The living room has architectural interest and a offers a great space for any furniture arrangement! The dining area is bright and inviting and the perfect area for gatherings. The split bedroom floorplan separates the primary bedroom from the guest bedrooms for ultimate privacy. Tons of closet spaces throughout the home, with multiple walk-ins. The primary bedroom has sliders to the lanai, and an ensuite bathroom with elegant dual vanity sinks, a large garden tub, and separate shower. The guest bathroom opens to the pool area for convenience...eliminating the need to walk through the house for bathroom access after a refreshing dip in the water. The screened lanai is ultra private due to the fenced backyard and is the perfect area for hosting a party, throwing some dinner on a grill for the game, and relaxing in your expansive pool or taking a warm dip in the spa! This well established development has a larger community pool, tennis courts and park for even more fun in the sun! Expect to be impressed and feel like you've arrived...home! WALKTHROUGH VIDEO TOUR COMING SOON
- Type:
- Single Family
- Sq.Ft.:
- 1,551
- Status:
- NEW LISTING
- Beds:
- 3
- Lot size:
- 0.15 Acres
- Year built:
- 2005
- Baths:
- 2.00
- MLS#:
- U8243204
- Subdivision:
- Fairways At Imperial Lakewoods 3a
ADDITIONAL INFORMATION
Welcome to the Fairways at Imperial Lakewoods community! If you like to golf, this is a great location with the Moccasin Wallow Golf Club and Buffalo Creek Golf Course within a 10 minute drive. Golf membership is available at the Moccasin Wallow Golf Club with cart access, or pay-as-you-play. You don’t have to worry about neighbors behind you as the home backs up to the nature preserve giving you a great view of the local flora and fauna and a quite place to sip your morning coffee in the screened in lanai. This spacious and well-maintained home with an open floor plan gives you plenty of room with a large living room and huge screened in lanai. Brand new carpets throughout the house, brand new roof and an HVAC unit that has had regular maintenance to keep you cool in Florida’s summer heat is ready for you to move into! There is a sprinkler system to keep your mature and beautiful landscaping lush and colorful and the house currently has a pest control warranty that transfers to new owner. The garage is large and spacious with extra overhead storage and you’ll be hard pressed to run out of how water with the large water heater. The fenced in yard is perfect for all your furry friends and there are sidewalks throughout the neighborhood to take your pets on a leisurely stroll. Commuter friendly with easy access to I-75 and I 275 and a hop, skip and jump away from shopping facilities on Moccasin Wallow road. Don’t miss the opportunity to live in a well maintained neighborhood in a very desirable area of Palmetto!
$379,990
5832 Mezzana Run Palmetto, FL 34221
- Type:
- Other
- Sq.Ft.:
- 1,646
- Status:
- NEW LISTING
- Beds:
- 3
- Lot size:
- 0.11 Acres
- Year built:
- 2021
- Baths:
- 2.00
- MLS#:
- U8243279
- Subdivision:
- Trevesta Ph Iiia
ADDITIONAL INFORMATION
Almost new, barely used, gorgeous 1 story villa highly upgraded looks like a model. Very sharp with designer features including pendant lights, upgraded quartz countertops, tile throughout main areas. The kitchen is an entertainer's dream with large island, beautiful backsplash, stainless appliances, 42-inch cabinets, and pantry. Open floorplan. Triple sliding doors to the lanai with fenced backyard. Sip your coffee on the lanai with a beautiful view of the water & preserve. Complete serenity while watching the variety of birds play in the pond. Primary bedroom has coffered ceiling and beautiful pendant light, huge primary bath has quartz counter tops and upgraded tile. Very large walk-in closet. Located in the gated community of Trevesta Masterplan and has outstanding community amenities which include pool, gym with locker rooms, clubhouse, park & play areas and have weekly social events if you’d like to participate. *Hoa fee includes internet, cable, landscape maintenance, and pest control. 10 minutes to Sunshine Skyway bridge & 20 minutes to the beautiful white sand beaches of St Pete. Shopping & dining within minutes. So conveniently located. Must see!
- Type:
- Single Family
- Sq.Ft.:
- 2,394
- Status:
- NEW LISTING
- Beds:
- 3
- Lot size:
- 0.14 Acres
- Year built:
- 2006
- Baths:
- 3.00
- MLS#:
- A4610718
- Subdivision:
- Waterford Ph I-a, Ii & Ii-a
ADDITIONAL INFORMATION
Privacy, and almost 2400 sq ft for the growing family, this home could easily be made into a 5-bedroom house, the bonus room could have a wall and door added and the office a set of French doors and still have plenty of room for everyone to roam. The open floor plan will make it easy for entertaining your family and friends with a dining room big enough for a table of 8. A very large kitchen with an abundance of cabinets and counterspace the chef in you will certainly appreciate. Split bedrooms upstairs with 2 full bathrooms, also don't forget that bonus room. With all the bamboo, fruit trees and vegetation you won't see your neighbors and have complete seclusion in your screened in Lanai, imagine your morning coffee or curl up with a good book. If you decide you'd rather go and take a swim or simply relax near the pool well you're in luck Waterford Community has a beautiful pool and lounge area for you to take in the Florida Sun. We are located minutes to 75/275 Sarasota, Tampa and St Pete are all in close proximity for your commutes. Come enjoy all our Suncoast has to offer with dining, entertainment and of course our exquisite beaches. Growing area with newer Publix close by and soon to be many restaurants and shops. With no CDD's and very low HOA's this is much more appealing than some of the new construction. Put this on your must-see list today.
- Type:
- Other
- Sq.Ft.:
- 948
- Status:
- NEW LISTING
- Beds:
- 2
- Lot size:
- 14.14 Acres
- Year built:
- 2021
- Baths:
- 2.00
- MLS#:
- U8242797
- Subdivision:
- Acreage & Unrec
ADDITIONAL INFORMATION
*2021 Manufactured Home* Welcome to this spacious 2 bed/2 bath turnkey furnished or unfurnished home located in a pet friendly (2), 55+ community in the sought after neighborhood of Carlyn Estates. The drive space to the home fits 2 vehicles and with management approval you can extend driveway even more or create an overhang. All 4point items : Roof (2021) A/C (2021) WH (2021) Electric (2021).. Also windows/doors (2021). The Washer and Dryer Convey, are new and are located in their own room with extra storage. Primary bedroom offers a full en-suite bath with double sinks and 3 closets. The guest room can be your office or you have a Murphy bed that pulls out for guests. There is also security cameras installed that are managed through the Solium App; these cameras will stay. One of the Lowest Lot Rents in the area at $631. Community Amenities include shuffle board courts and clubhouse w/ a full kitchen & pool table; Wednesdays at 8:30 they have meet up for donuts. Nearby there is Palm View Marina which is a marina located less than a mile away where you can rent boat slips. Bishop Harbor Boat Ramp is a 5min drive to put in a boat; There is Optional storage for boat trailers/boats & RVs at Carlyn Estates for $50 a month. If you want to hang out at a heated pool and swim some laps The Lincoln Aquatic Center is 5 min drive and open 7 days a week, $2 for entry. Conveniently located to Anna Maria Island Beach (30min) Tampa International Airport (35min), Sarasota (30min), Downtown St. Petersburg where Restaurants, Museums and Events happen (30min), easy access to the I-275 and I-75 interchanges. Multiple Golf Courses to choose from less than 10 min away : Moccasin Wallow Golf, Terra Ceia Bay, and Buffalo Creek Golf Curse, plus several others a short distance away. Also the North Manatee Family Healthcare center which includes Internal Medicine, Pharmacy and Diabetes Education, is directly across the street from this community. Carlyn Estates is the perfect place to call home, with an onsite manager and maintenance personnel available to assist you with any needs that may arise. The community is well-maintained, providing residents with a peaceful and serene atmosphere. Call today to schedule your private showing and or reach out for additional questions.*Rentals are not permitted
- Type:
- Single Family
- Sq.Ft.:
- 1,455
- Status:
- NEW LISTING
- Beds:
- 3
- Lot size:
- 0.15 Acres
- Year built:
- 2023
- Baths:
- 2.00
- MLS#:
- U8243248
- Subdivision:
- Artisan Lakes Eaves Bend Ph Ii Subph A,
ADDITIONAL INFORMATION
Brand new never lived in 3 bed 2 bath gorgeous home. Inside you will find a gourmet kitchen that boasts a Gas Range, Stainless Steel appliances, stylish grey shaker cabinets, white Quartz countertops, and a breakfast bar. The open concept is complete with a huge living/dinning combo area. The owner's suite features two walk-in closets, dual sinks and a sizable shower! In the rest of the house you will find 2 generous sized bedrooms a full bathroom and a separate laundry room. Located in the beautiful community of Eave's Bend at Artisan Lakes featuring a 6,000 sf Amenity Center with Resort style pool & Spa/Jacuzzi, outdoor grills, and fire pits. The clubhouse includes a kitchen with multiple areas to lounge & watch flat screen TVs, billiards room, Wi-Fi access, and total gym access. Soccer field, basketball court, pirate ship playground with Cabana and outdoor picnic tables, tot lot, and Dog parks. This gorgeous has never been lived in and is ready now! The owner has installed many upgrades including gutters all around the home complete with gutter guards, epoxy garage floors, a water softener system and an EV charger. All of this on a premium lot with no rear neighbors.
- Type:
- Townhouse
- Sq.Ft.:
- 1,555
- Status:
- NEW LISTING
- Beds:
- 3
- Lot size:
- 0.15 Acres
- Year built:
- 2018
- Baths:
- 3.00
- MLS#:
- T3525721
- Subdivision:
- Edgestone At Artisan Lakes
ADDITIONAL INFORMATION
Welcome to Artisan Lakes! This stunning townhome is almost new and ready for you to move in today. As soon as you step inside, you'll be captivated by the open and airy atmosphere. The first floor features a modern kitchen with stainless steel appliances, Quartz countertops, and a spacious island. You'll also find a living room, a dining room, a half bath for guests, a 1-car garage, and a large outdoor patio that overlooks a peaceful nature preserve. Upstairs, there are two secondary bedrooms, a full bathroom, and a luxurious primary suite with a walk-in closet, double-sink vanity, and a walk in shower. The laundry room is conveniently located just at the top of the stairs. In addition to the community's resort-style pool, you can enjoy other amenities such as a fire pit, gas grills, and even a cornhole area. Located near I-75, I-275, US-301, and US-41, you'll have easy access to a variety of restaurants, shopping centers, and other amenities. Schedule a showing today!
- Type:
- Single Family
- Sq.Ft.:
- 1,343
- Status:
- NEW LISTING
- Beds:
- 3
- Lot size:
- 0.22 Acres
- Year built:
- 2004
- Baths:
- 2.00
- MLS#:
- A4608667
- Subdivision:
- North Oaks Estates
ADDITIONAL INFORMATION
Don't miss out on the opportunity to own this remarkable home—it's truly a sight to behold! This impeccably maintained three-bedroom, two-bathroom corner lot home in the highly sought-after North Oak Estates neighborhood resembles a model home in its pristine condition. As you step inside, you're greeted by a spacious living room featuring cathedral ceilings and new ceramic tile floors that extend throughout the main living area. Sliding glass doors lead out to a screened-in lanai, adding to the allure of indoor-outdoor living. The kitchen is a highlight, boasting beautiful maple cabinets, quartz countertops, a charming eat-in breakfast nook, and modern appliances. The master bedroom offers new carpeting, a walk-in closet, and an ensuite bathroom with a walk-in shower adorned with subway tiles. A new vanity with a recessed medicine cabinet provides additional storage space. Updates abound in this home, with fresh paint both inside and outside, along with features such as gutters, a roof installed in 2022, air conditioning from 2017, and a water heater dating back to 2020. Outside, the fenced-in backyard is a haven, featuring a double gate, RV hookup, a spacious shed, rain collector, and a cozy firepit—an ideal setting for outdoor gatherings. Conveniently located near shopping centers, banks, and schools and just minutes away from Interstate 175, this home offers easy access for commuting to Tampa or Sarasota.
- Type:
- Townhouse
- Sq.Ft.:
- 1,235
- Status:
- NEW LISTING
- Beds:
- 2
- Lot size:
- 0.05 Acres
- Year built:
- 2022
- Baths:
- 3.00
- MLS#:
- A4611094
- Subdivision:
- Artisan Lakes Prcl J Ph 2a, 2b & 2c
ADDITIONAL INFORMATION
Welcome to your NEW HOME in the desirable Edgestone Townhomes at Artisan Lakes. This charming 2 bedroom, 2.5 bath townhome by Taylor Morrison boasts an inviting open-concept layout. The spacious living room seamlessly flows into a modern kitchen, featuring a stylish ceramic tiled backsplash and stainless steel appliances. Beautiful wood features are showcased throughout the downstairs, enhancing the home's warmth and character. A convenient half bath with a newly upgraded vanity is also located on the main floor. Upstairs, you'll find two spacious bedrooms with walk-in closets and its own ensuite bathrooms, providing privacy and comfort for all. For extra convenience, the laundry room is also located on the second floor. Artisan Lakes offers a refreshing community pool and cabana to unwind after a long day. Residents also get to enjoy low HOA and NO CDD fees. With picturesque scenery and a location just 5 mins from I-75, you'll have quick access to Sarasota, St. Pete, Tampa, restaurants, shopping and Florida's FAMOUS Gulf beaches. Don't wait to make this your home and begin your FLORIDA lifestyle!
$429,900
5533 Patano Loop Palmetto, FL 34221
- Type:
- Single Family
- Sq.Ft.:
- 1,740
- Status:
- NEW LISTING
- Beds:
- 4
- Lot size:
- 0.19 Acres
- Year built:
- 2023
- Baths:
- 2.00
- MLS#:
- A4610207
- Subdivision:
- Trevesta Ph Iiic & Iiid
ADDITIONAL INFORMATION
Welcome to your new home at 5533 Patano Loop! This stunning single-family residence boasts modern elegance and spacious living, offering 1,740 square feet of newly constructed luxury. Step inside to discover a bright and airy interior featuring 4 bedrooms and 2 bathrooms, providing ample space for comfortable living. The open-concept layout seamlessly connects the living, dining, and kitchen areas, perfect for entertaining guests or relaxing with family. The gourmet kitchen is a chef's delight, equipped with sleek appliances, stylish cabinetry, water softener and a center island for added convenience. Retreat to the private master suite, complete with a walk-in closet and a luxurious en-suite bathroom for ultimate relaxation. Outside, the expansive backyard with a serene pond view awaits, providing a tranquil setting for outdoor gatherings or simply enjoying the picturesque scenery. Conveniently located in Palmetto, this home offers easy access to shopping, dining, parks, and more. Don't miss your chance to own this exquisite property – schedule a showing today!
- Type:
- Single Family
- Sq.Ft.:
- 2,109
- Status:
- NEW LISTING
- Beds:
- 4
- Lot size:
- 0.2 Acres
- Year built:
- 2024
- Baths:
- 3.00
- MLS#:
- L4944791
- Subdivision:
- Jackson Xing Ph Ii
ADDITIONAL INFORMATION
Under Construction. New construction home with 2109 square feet on one-story including 4 bedrooms with den, 3 baths, and an open living area. Enjoy an open kitchen with Samsung stainless steel appliances, and a large breakfast bar fully open to the gathering room. The living area, laundry room, and baths include luxury wood vinyl plank flooring, with stain-resistant carpet in the bedrooms. Your owner's suite is complete with a walk-in wardrobe and a private en-suite bath with dual vanities, a large, tiled shower, and a closeted toilet. Plus, enjoy a covered lanai, 2-car garage, custom-fit window blinds, architectural shingles, energy-efficient insulation and windows, and a full builder warranty. “Please note, virtual tour/photos showcases the home layout; colors and design options in actual home for sale may differ. Furnishings and decor do not convey.
- Type:
- Single Family
- Sq.Ft.:
- 1,819
- Status:
- NEW LISTING
- Beds:
- 4
- Lot size:
- 0.18 Acres
- Year built:
- 2024
- Baths:
- 2.00
- MLS#:
- L4944790
- Subdivision:
- Jackson Xing Ph Ii
ADDITIONAL INFORMATION
Under Construction. New construction home with 1819 square feet on one-story including 4 bedrooms, 2 baths, and an open living area. Enjoy an open kitchen with white Quartz countertops, Samsung stainless steel appliances, a walk-in pantry, and a spacious counter height island, fully open to the dining café and gathering room. The living area, laundry room, and baths include luxury wood vinyl plank flooring, with stain-resistant carpet in the bedrooms. Your owner's suite is complete with a walk-in wardrobe and a private en-suite bath with dual vanities, a tiled shower, and a closeted toilet. Plus, enjoy a covered lanai, 2-car garage, custom-fit window blinds, architectural shingles, energy-efficient insulation and windows, and a full builder warranty. "Please note, virtual tour/photos showcases the home layout; colors and design options in actual home for sale may differ. Furnishings and decor do not convey
$315,000
3035 27 Court E Palmetto, FL 34221
- Type:
- Single Family
- Sq.Ft.:
- 1,214
- Status:
- NEW LISTING
- Beds:
- 3
- Lot size:
- 0.1 Acres
- Year built:
- 2007
- Baths:
- 2.00
- MLS#:
- A4610508
- Subdivision:
- Oak View Ph Ii
ADDITIONAL INFORMATION
Discover your new home. No CDD and HOA is only $500 annually. This property has recently had an interior refresh to include fresh paint, new tile flooring in the main living area, and new blinds. Kitchen comes with granite counters and a charmingly updated backsplash. New A/C in 2021, New hot water heater in 2022. Primary Suite has walk in closets and a large attached bathroom complete with two sinks, separate tub and shower and its own water closet. Just minutes from shopping and restaurants and a very easy commute to St. Pete or Bradenton. 14 miles to the beaches.
- Type:
- Single Family
- Sq.Ft.:
- 2,488
- Status:
- NEW LISTING
- Beds:
- 4
- Lot size:
- 0.19 Acres
- Year built:
- 2007
- Baths:
- 4.00
- MLS#:
- A4610452
- Subdivision:
- Fairways At Imperial Lakewoods 2a,3b&3c
ADDITIONAL INFORMATION
Come home to your private oasis! This home offers four bedrooms and 3.5 baths. The living-dining room gives ample room for the family and extended relatives during the holidays! The kitchen offers new appliances with elegant quartz counter tops and upgraded cabinets big enough for several cooks in the house! The walk-in pantry makes working in this kitchen a breeze. The kitchen overlooks the screened lanai with private pool on a large man made lake. The breath taking view of the lake has been enhanced with a pool cage with a panoramic screened opening. Beyond the lake is the golf course at Moccasin Wallow Golf Club. Ride your golf cart from home to play a round of golf, or just sit back and enjoy the wildlife scenery with various species of birds and fish from your private pool! The split bedroom plan upstairs offers two additional full baths so your guest or teen has their own private bath. The primary bedroom creates that warm spa feeling with attached reading room, office, exercise room or flex space. The attached spacious primary bath offers a large soaking tub along with shower and double vanities. Spacious 2 car garage, fenced in dog run for your furry friends, freshly painted and brand new roof. Commuting to Tampa, Sarasota or St. Pete? No problem... less the 30 minutes in either direction! Take advantage of this opportunity to purchase your first, second, or retirement home now—Everything you need in one place and endless possibilities.
- Type:
- Single Family
- Sq.Ft.:
- 1,275
- Status:
- NEW LISTING
- Beds:
- 3
- Lot size:
- 0.12 Acres
- Year built:
- 2010
- Baths:
- 2.00
- MLS#:
- A4610244
- Subdivision:
- Old Mill Preserve
ADDITIONAL INFORMATION
Nestled in the heart of the beautiful Palmetto Florida Community of Old Mill Preserve this home offers many opportunities for family fun. Home features vaulted ceilings in the family room and light and brightness throughout. The color palate and cherry wood color cabinets provide the serene interior setting of multiple decorating possibilities to make this home yours. The kitchen features Corian countertops and stainless appliances. Oversized diagonal tile adorn all the living areas except the bedrooms. Gated Old Mill Preserve offers all of the best that comes from living in South West Florida. Located just mere miles from Sarasota, Bradenton, and St Petersburg/Tampa area you’ll be close to many excellent restaurants, shopping and nightly escapes. Located on the grounds is a nicely maintained playground area for residents to relax and have a playful day. A day at the beach also awaits at any moment as there are several beaches to visit with easy access to I-75 being just a few miles
- Type:
- Single Family
- Sq.Ft.:
- 3,326
- Status:
- NEW LISTING
- Beds:
- 5
- Lot size:
- 0.15 Acres
- Year built:
- 2024
- Baths:
- 5.00
- MLS#:
- T3526371
- Subdivision:
- Stonegate Preserve
ADDITIONAL INFORMATION
Under Construction. BRAND NEW HOME - This modern two-story home features an open-concept plan connecting the main living spaces and covered patio. The owner’s suite enjoys an ideal location on the first floor, along with a flex room for versatility. Upstairs, three secondary bedrooms surround a loft, complete with beverage center for entertaining. Stonegate Preserve is a masterplan community offering new single-family homes for sale in Palmetto, FL. This master-planned community is made up of 3 unique home collections. Residents of Stonegate Preserve will enjoy quick beach trips to Anna Maria Island, high-end shopping at the Ellenton Premium Outlets and ample options for entertainment and dining at the nearby Marina with a Pier 22 restaurant. Interior photos disclosed are different from the actual model being built.
- Type:
- Single Family
- Sq.Ft.:
- 2,273
- Status:
- Active
- Beds:
- 3
- Lot size:
- 2.25 Acres
- Year built:
- 2003
- Baths:
- 2.00
- MLS#:
- A4610267
- Subdivision:
- Regency Oaks Preserve
ADDITIONAL INFORMATION
Welcome to your dream home nestled on 2.25 acres of lush landscaping, where the beauty of nature meets the charm of rustic elegance. This custom-built residence exudes character and warmth, offering a modern yet inviting atmosphere that makes you feel right at home. Every detail has been thoughtfully designed to create a space that is as functional as it is inviting. Brand New Roof. As you approach the front yard, you're greeted by a picturesque rock garden, perfectly framing the natural surroundings. The wrap around porch is a great spot to sit in your rocking chairs and sip your lemonade while the fenced yard ensures privacy and security. The expansive driveway and extra parking pad provide ample space, along with the convenience of a 3-car rear-side load garage. Step inside, and you'll immediately be captivated by the welcoming ambiance. The family rooms custom blonde wood accent wall creates a cozy focal point that sets the tone for relaxation.Rich wood floors and a custom-built entertainment center with lighting and an electric fireplace adds both style and functionality. The kitchen is a chef's delight, featuring forest green stained wood cabinetry with slide-out drawers, a large island for meal prep and gathering, and a convenient peek-through shelf to the delightful separate dining room that overlooks the pool. Equipped with a gas top stove and a whole house generator fueled by a buried 200-gallon propane tank, cooking becomes a pleasure, while the adjacent dining nook also offers a view of the pool and preserve area through surrounding windows. The primary suite is a luxurious retreat, complete with a huge walk-in closet and a private bathroom featuring a walk-in shower and separate tub. Guests will feel right at home in the comfortable guest bedrooms, each with walk-in closets for added convenience. A remodeled pool area awaits outside, featuring pavers, a new Pebble-tec surface, and new waterline tile, creating a serene oasis for outdoor relaxation. You will also find a covered entertainment area poolside and a sundeck area. The covered area features a wood ceiling that mirrors the blond wood accent wall in the living room creating a cohesive style and carrying that rustic style to the outdoor space. Hurricane shutters and a Generex generator provide added peace of mind, ensuring safety and comfort during inclement weather. This is a rare opportunity to live in the beautiful community of Regency Oaks Preserve. There is no CDD fee and the HOA is very low so you can enjoy the best of both worlds – tucked away for peace and quiet, yet conveniently located for commuters. Easy access to I-75 and I-275 means you can easily reach St. Pete, Sarasota, Tampa, or Bradenton, while a new Publix nearby ensures shopping convenience. And when it's time to unwind, the beautiful beaches of Anna Maria Island are just a short drive away, beckoning you to relax and enjoy the Florida sunshine. With its blend of modern amenities, rustic charm, and convenient location, this is truly a place where memories are made and cherished for years to come. Come see this home today!
- Type:
- Single Family
- Sq.Ft.:
- 1,767
- Status:
- Active
- Beds:
- 3
- Lot size:
- 0.39 Acres
- Year built:
- 2003
- Baths:
- 2.00
- MLS#:
- A4610075
- Subdivision:
- 1301, Arbor Creek
ADDITIONAL INFORMATION
A gem of a property here! A 3 Bed / 2 Bath well-maintained home with recent upgrades like a new roof, HVAC system, and water heater definitely adds value and peace of mind for potential buyers. The patio garden and fire pit are great features for outdoor entertaining and relaxation, and situated on a large lot in a quiet community is a big plus with no new home construction traffic. Plus, easy access to major highways 75/275 offers convenience and accessibility to surrounding cities - Sarasota, Tampa, St Pete, gulf beaches, shopping & restaurants, and more. Very low HOA fees are always a bonus too! This is a fantastic property with much to offer at a great value.
$700,000
2310 5th Street E Palmetto, FL 34221
- Type:
- Single Family
- Sq.Ft.:
- 2,389
- Status:
- Active
- Beds:
- 3
- Lot size:
- 0.15 Acres
- Year built:
- 2022
- Baths:
- 4.00
- MLS#:
- T3525526
- Subdivision:
- Sanctuary Cove
ADDITIONAL INFORMATION
Welcome to your new sanctuary within the gated community of Sanctuary Cove, where luxury and tranquility converge to offer you an unparalleled living experience. Step into this meticulously designed residence and be greeted by the timeless elegance of porcelain wood floors that exude warmth and sophistication throughout. The chef-inspired kitchen boasts top-of-the-line appliances, including GE Profile Stainless Steel appliances such as a gas cooktop and a separate built-in wall oven, ensuring precise cooking control. Full overlay cabinets featuring crown molding, quartz countertops, and wood slat pantry shelving elevate your culinary experience to new heights. Retreat to the owner's bath, where luxury awaits with raised vanities, providing added comfort and convenience. Quartz countertops and decorative cabinet hardware enhance the space, while a spacious walk-in closet offers ample storage for your wardrobe essentials. Experience the convenience of smart home automation features, including a Ring Pro Video Doorbell for enhanced security. Also, control your home's climate effortlessly with the Honeywell Home Smart Thermostat, and enjoy seamless connectivity with the eero Pro 6 Mesh WiFi System. Discover the convenience of a large laundry room with base and upper cabinetry, including luxurious quartz countertops with backsplash, making laundry tasks a breeze. This home also has hurricane rated windows and doors with NO flood insurance required, which makes this home a unique find! Outside your doorstep lies a wealth of community amenities, including Pink Grapefruit Riverfront Park exclusive to Sanctuary Cove. Here you can relish in private sandy shores, picnic and BBQ areas, kayaking, fishing in the Manatee River, and stunning sunrises and sunsets. The clubhouse offers a space for social gatherings and events, complete with a pool for cooling off on hot days. It is also equipped with boat slips (that may be purchased or rented depending on availability), granting you easy access to the water. With its perfect blend of luxury, comfort, and security within this community, this home offers a lifestyle beyond compare. Schedule a showing today and make your dream home a reality.
- Type:
- Single Family
- Sq.Ft.:
- 3,313
- Status:
- Active
- Beds:
- 4
- Lot size:
- 0.2 Acres
- Year built:
- 2023
- Baths:
- 3.00
- MLS#:
- U8243118
- Subdivision:
- Silverstone North Ph Ic & Id
ADDITIONAL INFORMATION
Immerse yourself in luxury living with this captivating home boasting 9-foot 4-inch ceilings, granite countertops, and stainless steel appliances. Indulge in the elegance of tray ceilings, crown-molded kitchen cabinets, and a smart home package that adds convenience and sophistication to everyday living. Step onto the large lanai overlooking the serene pond, offering the perfect spot to unwind and enjoy the tranquil surroundings. Nestled on a spacious corner lot in a tranquil cul-de-sac, this home offers the perfect blend of privacy and scenic beauty. Constructed with durable concrete block, it ensures durability for years to come. Enjoy resort-style amenities including a community pool, park, and dog park, making every day feel like a vacation. Don't miss this opportunity to elevate your lifestyle in this remarkable home!
- Type:
- Single Family
- Sq.Ft.:
- 1,821
- Status:
- Active
- Beds:
- 3
- Lot size:
- 0.16 Acres
- Year built:
- 2020
- Baths:
- 2.00
- MLS#:
- U8242239
- Subdivision:
- Willow Walk Ph Iia-iib-iid
ADDITIONAL INFORMATION
Welcome to the very desirable gated community of Willow Walk! With no rear neighbors this home is nestled in a serene environment. The three-bedroom, two-bathroom home offers you the epitome of open-concept living with its very spacious kitchen/dining/great room combination. Step into the heart of the home, where the generously sized kitchen boasts granite counters, modern stainless steel appliances, and a convenient walk-in pantry, perfect for storing all your culinary essentials. Entertaining is a delight with the seamless flow from the kitchen to the dining area and great room, providing the ideal setting for gatherings with friends and family. The split bedroom floor plan gives lots of privacy with two bedrooms and a full bath in the front of the home and the owners suite in the back. Retreat to your Owner's suite, where luxury meets functionality with not one, but TWO large walk-in closets, offering abundant storage space for all your wardrobe needs. The ensuite bath has double sinks, granite counters and a nice size walk in shower. Relax and unwind on your screened-in lanai, a tranquil oasis where you can savor your morning coffee while enjoying the sights and sounds of nature. This home has been thoughtfully updated with Brand New Wood flooring, plantation shutters, a stylish backsplash in the kitchen, ceiling fans for added comfort, a screened-in lanai patio, and an epoxy floor in both the lanai and garage, ensuring both beauty and durability. Plus, with a new A/C installed in 2023, you'll stay cool and comfortable year-round. Your new community offers an array of amenities just around the corner, including a sparkling community pool, playground, and clubhouse, providing endless opportunities for recreation and relaxation. Convenience is key, with the nearby Ellenton Prime Outlet Mall offering a plethora of dining, shopping, and entertainment options, while outdoor enthusiasts will delight in the proximity to the Manatee River, perfect for al fresco dining and scenic strolls along the waterfront. With easy access to I-75 and I-275, commuting to St. Petersburg, Tampa, and Sarasota is a breeze, making this home the perfect blend of comfort and convenience for today's busy lifestyle.
- Type:
- Single Family
- Sq.Ft.:
- 2,484
- Status:
- Active
- Beds:
- 4
- Lot size:
- 0.21 Acres
- Year built:
- 2005
- Baths:
- 2.00
- MLS#:
- A4609785
- Subdivision:
- Sugar Mill Lakes Ph 1
ADDITIONAL INFORMATION
WELCOME TO RELAXED COUNTRY LIVING in this spacious 4 Bedroom 2 Bath 2 Car Garage home with easy access to town, restaurants, misc. shopping opportunities, Doctors and Hospitals, etc. Home features 9 foot ceilings with vaulted ceilings and a wood burning fireplace in the Family Room. There is an L shaped Living Room and Dining Room with a bright breakfast area in the kitchen. Kitchen features new appliances - stove with air fryer oven. Sprinkler system, shallow well for irrigation system , storage shed in back yard and PVC fencing. Sugar Mill Lakes is a well established neighborhood with larger lots, a nice country setting, low HOA fees ($220 per quarter), NO CDD fees and accessible to all major highways - I-75, I-275, Highway 41, Highway 301. The Community features 2 playgrounds, tennis courts. Easy access from Ellenton-Gillette Road and Experimental Farm Road.
- Type:
- Single Family
- Sq.Ft.:
- 2,605
- Status:
- Active
- Beds:
- 5
- Lot size:
- 0.16 Acres
- Baths:
- 3.00
- MLS#:
- T3524866
- Subdivision:
- Silverstone North
ADDITIONAL INFORMATION
Under Construction. This two-story, all concrete block constructed home has a large open-concept downstairs with a kitchen overlooking the living and dining room. The kitchen comes equipped with a refrigerator, electric range, microwave and built-in dishwasher. The first floor also features a flex room that provides an area for work or for play, a bedroom, full bathroom, and an outdoor patio. The second floor includes an expansive Bedroom 1, three additional bedrooms that surround a second living area, a third full bathroom, and a laundry room equipped with a washer and dryer. Pictures, photographs, colors, features, and sizes are for illustration purposes only and will vary from the homes as built. Home and community information including pricing, included features, terms, availability and amenities are subject to change and prior sale at any time without notice or obligation.
| All listing information is deemed reliable but not guaranteed and should be independently verified through personal inspection by appropriate professionals. Listings displayed on this website may be subject to prior sale or removal from sale; availability of any listing should always be independently verified. Listing information is provided for consumer personal, non-commercial use, solely to identify potential properties for potential purchase; all other use is strictly prohibited and may violate relevant federal and state law. Copyright 2024, My Florida Regional MLS DBA Stellar MLS. |
Palmetto Real Estate
The median home value in Palmetto, FL is $385,000. This is higher than the county median home value of $263,300. The national median home value is $219,700. The average price of homes sold in Palmetto, FL is $385,000. Approximately 48.54% of Palmetto homes are owned, compared to 21.26% rented, while 30.2% are vacant. Palmetto real estate listings include condos, townhomes, and single family homes for sale. Commercial properties are also available. If you see a property you’re interested in, contact a Palmetto real estate agent to arrange a tour today!
Palmetto, Florida has a population of 13,363. Palmetto is more family-centric than the surrounding county with 24.66% of the households containing married families with children. The county average for households married with children is 21.94%.
The median household income in Palmetto, Florida is $41,289. The median household income for the surrounding county is $53,408 compared to the national median of $57,652. The median age of people living in Palmetto is 45.6 years.
Palmetto Weather
The average high temperature in July is 90.9 degrees, with an average low temperature in January of 51.8 degrees. The average rainfall is approximately 53.3 inches per year, with 0 inches of snow per year.
