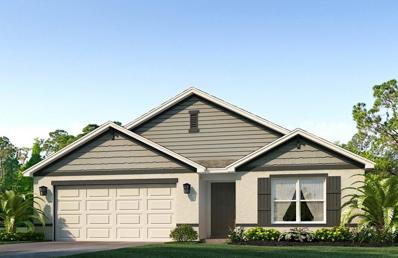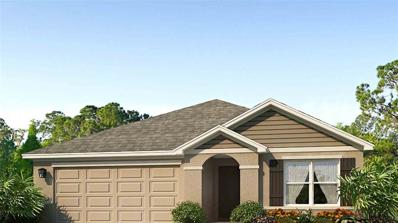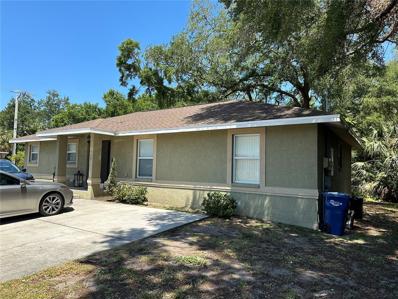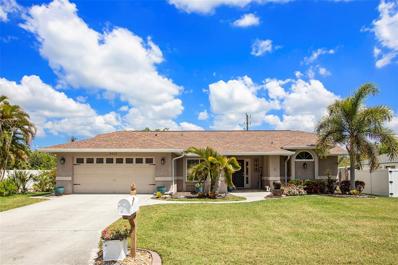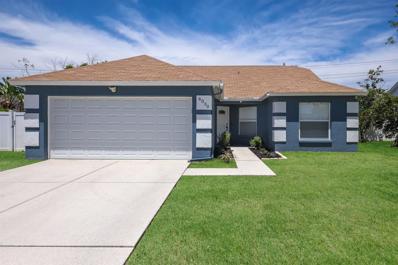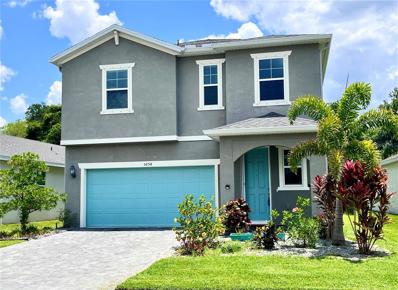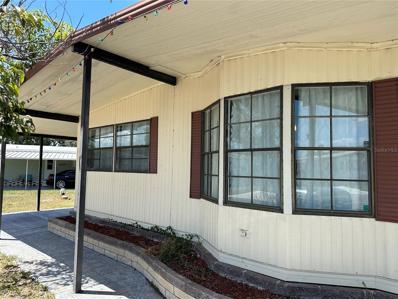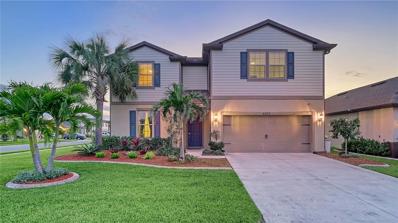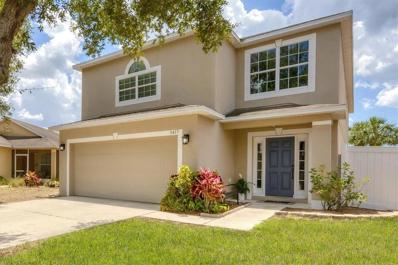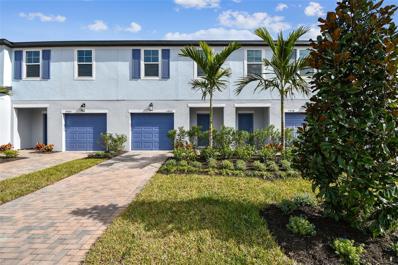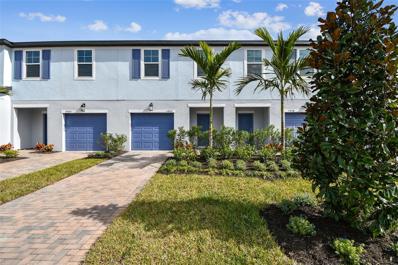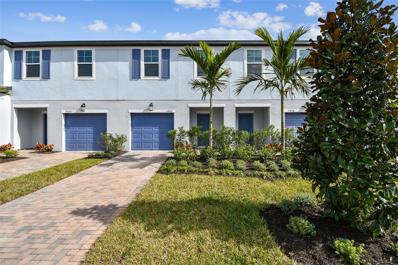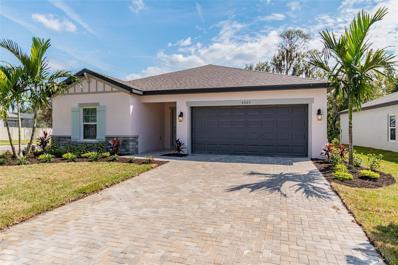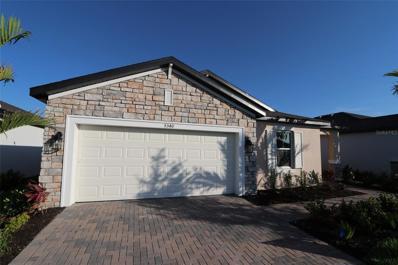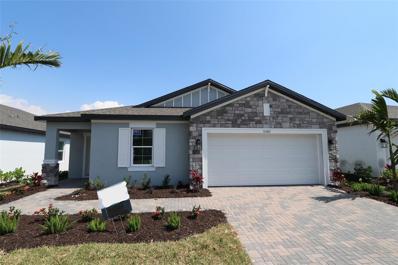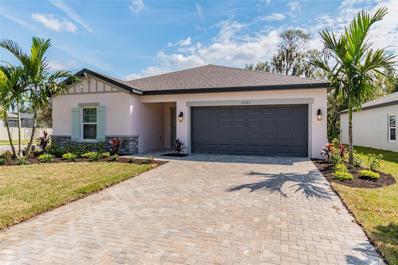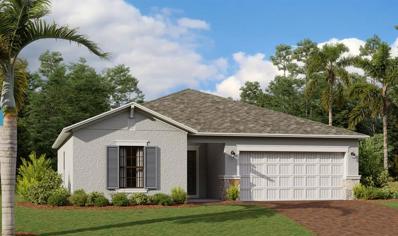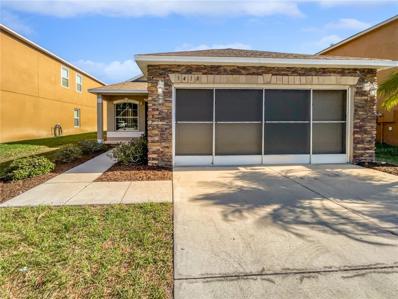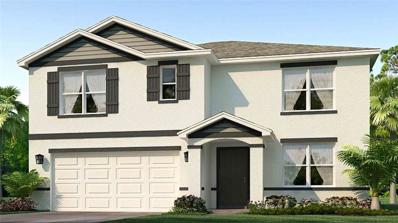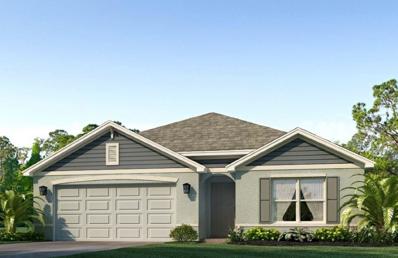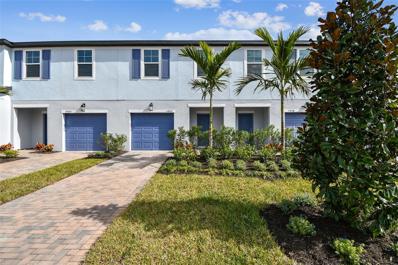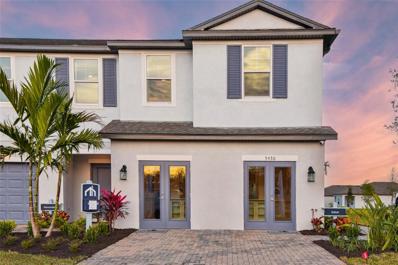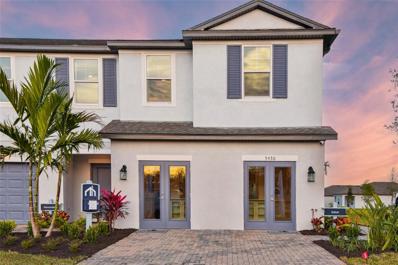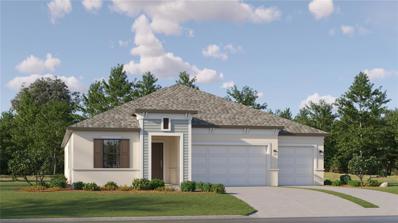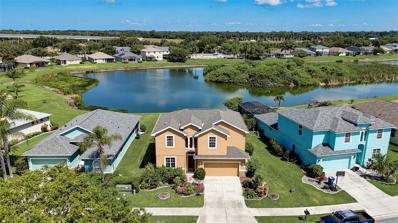Palmetto FL Homes for Sale
- Type:
- Single Family
- Sq.Ft.:
- 1,828
- Status:
- Active
- Beds:
- 4
- Lot size:
- 0.17 Acres
- Baths:
- 2.00
- MLS#:
- T3524055
- Subdivision:
- Mandarin Grove
ADDITIONAL INFORMATION
Under Construction. This all-concrete block constructed, one-story layout optimizes living space with an open concept kitchen overlooking the living area, dining room, and covered lanai. The well-appointed kitchen comes with all appliances, including refrigerator, built-in dishwasher, electric range, and microwave. The Bedroom 1, located at the back of the home for privacy, includes Bathroom 1. Two additional bedrooms share a second bathroom. The laundry room comes equipped with included washer and dryer. Pictures, photographs, colors, features, and sizes are for illustration purposes only and will vary from the homes as built. Home and community information including pricing, included features, terms, availability and amenities are subject to change and prior sale at any time without notice or obligation.
- Type:
- Single Family
- Sq.Ft.:
- 1,672
- Status:
- Active
- Beds:
- 3
- Lot size:
- 0.21 Acres
- Baths:
- 2.00
- MLS#:
- T3524042
- Subdivision:
- Mandarin Grove
ADDITIONAL INFORMATION
Under Construction. This all-concrete block constructed, one-story layout optimizes living space with an open concept kitchen overlooking the living area, dining room, and covered lanai. The well-appointed kitchen comes with all appliances, including refrigerator, built-in dishwasher, electric range, and microwave. The Bedroom 1, located at the back of the home for privacy, includes Bathroom 1. Two additional bedrooms share a second bathroom. The laundry room comes equipped with included washer and dryer. Pictures, photographs, colors, features, and sizes are for illustration purposes only and will vary from the homes as built. Home and community information including pricing, included features, terms, availability and amenities are subject to change and prior sale at any time without notice or obligation.
$354,000
112 17th Street W Palmetto, FL 34221
- Type:
- Single Family
- Sq.Ft.:
- 1,620
- Status:
- Active
- Beds:
- 3
- Lot size:
- 0.19 Acres
- Year built:
- 2009
- Baths:
- 2.00
- MLS#:
- T3523621
- Subdivision:
- Barwicks Of New Memphis
ADDITIONAL INFORMATION
Unique opportunity for this 3-bedroom 2-bathroom home built in 1990. This corner lot also has potential business options. Fully updated including flooring, bathrooms, kitchen, A/C 2020 and A NEW ROOF IN 2022! No HOA or CDD fees. Parking is never a concern, as this property provides ample space for several cars, making hosting gatherings and entertaining friends a breeze. Moreover, the strategic location of this home offers easy access to Emerson Point and Sutton Park, two of the area's most cherished outdoor destinations. Close to the legendary Ellenton Premium Outlet Mall, shopping and fine dining are just minutes away. Commuting is easy with quick access to Interstate 75. Don’t wait set your private showing today!
$405,000
8012 56th Court E Palmetto, FL 34221
- Type:
- Single Family
- Sq.Ft.:
- 1,949
- Status:
- Active
- Beds:
- 3
- Lot size:
- 0.18 Acres
- Year built:
- 1992
- Baths:
- 2.00
- MLS#:
- T3523042
- Subdivision:
- Villages Of Thousand Oaks Village Iv & V
ADDITIONAL INFORMATION
Introducing this newly remodeled gem, boasting a myriad of upgrades to elevate your living experience. With a brand-new roof and AC system, rest assured in both comfort and durability. Enjoy the luxury of softened water and pristine drinking water with the added convenience of a reverse osmosis system. Privacy is paramount with no rear neighbors, allowing for serene enjoyment of your outdoor space. Experience enhanced energy efficiency and aesthetics with new windows encasing the entire home, welcoming natural light while keeping elements at bay. Step inside to discover stylish and resilient luxury vinyl plank flooring throughout, adding a touch of modern elegance. This 3-bedroom, 2-bathroom haven also features newly installed ductwork for the AC, ensuring optimal airflow and climate control. Plus, indulge in the flexibility of a den or office space, offering versatile options to suit your lifestyle needs. Embrace the essence of contemporary living in this meticulously upgraded abode, where every detail has been thoughtfully curated for your utmost enjoyment and satisfaction.
- Type:
- Single Family
- Sq.Ft.:
- 1,336
- Status:
- Active
- Beds:
- 3
- Lot size:
- 0.22 Acres
- Year built:
- 1991
- Baths:
- 2.00
- MLS#:
- A4608885
- Subdivision:
- Fresh Meadows Ph I
ADDITIONAL INFORMATION
Welcome to your new home in the desirable Fresh Meadows subdivision! This charming single-family residence boasts three bedrooms and two bathrooms, offering the perfect blend of comfort and convenience. Step inside to discover a bright and airy interior flooded with natural light, accentuated by high vaulted ceilings. The primary bathroom was recently updated and features a double vanity and walk-in shower. Meticulously maintained throughout, this move-in ready home is ideal for those seeking modern living in a prime location. Enjoy the convenience of nearby schools, parks, restaurants, and shopping, all just a stone's throw away. The roof was replaced in 2017, the A/C in 2016 (new coil in 2022), and there is an exterior camera system installed in 2021. Outside, a large fenced-in backyard awaits, providing ample space for outdoor recreation and relaxation. Whether you're entertaining guests or enjoying quiet evenings under the stars, this home offers the perfect backdrop for creating lasting memories. Foster's Creek offers a community pool, playground, and tennis/basketball court. Don't miss your chance to make this gem yours!
- Type:
- Single Family
- Sq.Ft.:
- 2,024
- Status:
- Active
- Beds:
- 3
- Lot size:
- 0.15 Acres
- Year built:
- 2020
- Baths:
- 3.00
- MLS#:
- U8241401
- Subdivision:
- Artisan Lakes Eaves Bend Ph I Sp A-k
ADDITIONAL INFORMATION
NON FLOOD ZONE FLOOD ZONE X. Welcome to this magnificent home in Eave's Bend in Artisan Lakes. Featuring the Juniper floor plan, this home has been meticulously maintained and thoughtfully upgraded. From the moment you lay eyes on the exterior, you will notice mature landscaping, lush green grass, and exterior paint colors that give off a calm, coastal vibe. At the front of the home, you will notice a tall front door complete with retractable screen so you can enjoy the Florida breeze year round. Upon entering, you are then greeted with a vaulted ceiling entrance, natural light, and an open stairway that was upgraded by the seller so as to enhance the space and make it an artful focal point. Walking through the foyer you will be welcomed with views of the greenery that makes up the backyard- YES, this home backs up to the nature preserve! The main living space is nice and open, complete with high ceilings! The kitchen features a nice large island, stainless steel appliances (of which the microwave and dishwasher have never been used), a walk-in pantry, neutral backsplash, cabinet pulls added, and ample cabinet space. Recessed lighting adds a nice ambiance to this area and the wood look plank tile throughout the main living spaces offers a cohesive feel. As you travel through the home, you will notice that the hurricane impact windows have already been outfitted with blinds- a cost and hassle the new owner doesn't have to take on! Off the dining area is the screened in patio that was also extended to offer more versatility. Enjoy views of the nature preserve and enjoy the aesthetics of a fully fenced in yard with a bronze aluminum fence and envision the possibilities for your sprawling yard- tons of room for a pool, play set, putting green! One of the additional features of this home includes the upstairs loft area that would make the perfect office, playroom, or extra living space. Adjacent to this space are the second and third bedrooms that are large and have double door closets, as well as the main bathroom featuring quartz countertops and a tub shower combo, and a laundry room complete with a window for natural light, and additional storage space. The primary bedroom flows from the loft space and can accommodate a king size bed easily. This room offers symmetrical windows so the owner can enjoy the nature preserve and natural light. An en-suite bathroom includes double vanity sinks, a walk-in shower, and a private toilet closet. A walk-in closet large enough to be another bedroom rounds out this exquisite primary bedroom! A two car garage allows extra storage and vehicle parking! It is EASY to purchase this home with confidence as it also includes a whole home water filtration system with UV light-never worry about "boil water" directives, gutters, upgraded light fixtures and ceiling fans already added, a new washer and dryer, GAS range, GAS tankless water heater, and GAS dryer, FLOOD ZONE X, plus so much more (full list of upgrades attached). Enjoy countless amenities in the community-luxury pool, playground, dog park, miles of walking/biking trails, and so much more. The community also features underground utilities! Don't hesitate-book your showing today!
- Type:
- Other
- Sq.Ft.:
- 912
- Status:
- Active
- Beds:
- 2
- Lot size:
- 0.14 Acres
- Year built:
- 1984
- Baths:
- 2.00
- MLS#:
- A4609344
- Subdivision:
- Shadow Brook Mobile Home
ADDITIONAL INFORMATION
Say Hello to a good buy! The best priced home in Shadow Brook- built 1984, central a/c replaced 2014 and working fine; must close by 5.31.24.
$499,900
6203 Kenava Loop Palmetto, FL 34221
- Type:
- Single Family
- Sq.Ft.:
- 2,855
- Status:
- Active
- Beds:
- 5
- Lot size:
- 0.13 Acres
- Year built:
- 2018
- Baths:
- 3.00
- MLS#:
- A4609094
- Subdivision:
- Trevesta
ADDITIONAL INFORMATION
**SELLERS CURRENT ASSUMABLE 5% INTEREST RATE MORTGAGE AVAILABLE FOR QUALIFIED BUYERS** Why wait for a new build when you can own better than new, LOADED with costly and time consuming upgrades NOW? Upon arrival, you will immediately notice pride in ownership of this home with the lush tropical landscaping, meticulously maintained yard and the ultimate curb appeal. This well designed and spacious two-story home not only has a unique oversized private lot, it is also conveniently located just a short walk to the popular Trevesta Resort & Pool/ Clubhouse area, mail boxes and school bus stop. Upon entering you will find no detail missed and loads of tasteful and unique luxury upgrades. This classically decorated five bedroom and three bath home has space for the entire family as well as room for entertaining inside and out. With the owner's suite on the main floor, along with a full guest bathroom and additional bedroom, plus the upstairs with three additional bedrooms including private and spacious closets, full bathroom and loft space as a bonus living room, give this home a unique personality while providing opportunity for multi-generational living. The main floor boasts a dreamy gourmet chef's kitchen that includes a center island with cozy seating space to gather under the newly added trendy pendant lighting. You will also love this bright kitchen with ample cabinets with crown molding, stainless steel appliances, stylish backsplash and everything you need to create your next favorite meal. Prepare to be delighted with the impressive primary suite downstairs highlighting a super shower and large vanity space with dual undermount sinks, cabinets and closets that provide a plentiful amount of storage. Once outside, Prepare to be wowed and ready to relax in your new hot tub with waterfall and LED lights to end the day in this recently added outdoor space. The owners also added additional lanai space with screen enclosure to ensure maximum outdoor living with comfort and serenity, not to mention capturing the most spectacular sunsets. In addition to the lanai space, you will find a newly added basketball court surrounded by lush tropical landscaping. This unique oversized backyard comes with a 6 foot fence for immediate privacy, eliminating the cost and time of waiting for fence approval. The owners made these outdoor luxury upgrades while still leaving you plenty of space to play in the back yard or to build your own pool! Additional owner upgrades include: Whole home water softener, fresh updated tropical landscaping, smart home system, window blinds throughout the home, lavish lighting and fans throughout, fresh paint throughout, and SO MUCH MORE to make this home truly “turn-key”. Trevesta Community amenities include: Zero/Beach Entry Resort Style Pool with Cabanas, Covered Outdoor Entertaining Area, Splash Pad, Playground, 5600 Sq Foot Clubhouse, Clubhouse Manager and dedicated events community offering multiple exciting monthly and weekly community events and clubs, 24 Hour Fitness Center and Lakeside Walking/Jogging Trails. The LOW HOA fees come with a great value including: Cable, Internet and Irrigation water. Conveniently located to all major highways providing quick and easy access to WORLD FAMOUS beaches, St. Petersburg, Tampa, Bradenton, Lakewood Ranch and Sarasota destinations.
$449,900
3417 97th Lane E Palmetto, FL 34221
- Type:
- Single Family
- Sq.Ft.:
- 2,760
- Status:
- Active
- Beds:
- 4
- Lot size:
- 0.16 Acres
- Year built:
- 2010
- Baths:
- 3.00
- MLS#:
- A4609548
- Subdivision:
- Gillette Grove
ADDITIONAL INFORMATION
**HUGE PRICE IMPROVEMENT** Bring your offers! As you step inside, you'll notice the beautiful laminate floors in the oversized family room. In the large kitchen where culinary creativity knows no bounds, you'll be greeted by the timeless elegance of granite countertops. For those who love to tinker or indulge in creative pursuits, the garage has been thoughtfully equipped with an air conditioner, transforming it into a comfortable workshop or bonus space. Step outside and discover your own private sanctuary - a screened porch beckoning you to unwind and soak in the beauty of nature and enjoy the freshly sodded backyard. Upstairs, the generous bedrooms offer ample space to retreat and recharge. Organization has never been easier, with features including walk-in closets, built-in shelving, and a large pantry. With its blend of practicality and sophistication, this home is a rare find that offers the perfect balance of comfort, convenience, and style. Don't miss your opportunity to make this exquisite property yours - schedule a showing today and experience it for yourself!
- Type:
- Townhouse
- Sq.Ft.:
- 1,588
- Status:
- Active
- Beds:
- 3
- Lot size:
- 0.05 Acres
- Year built:
- 2024
- Baths:
- 3.00
- MLS#:
- R4907872
- Subdivision:
- Trevesta Ph Iii C
ADDITIONAL INFORMATION
Under Construction. Welcome home to the Alexander, an interior townhome unit and part of the first ever Smart Series townhomes. Spread across 1,588 square feet, the Alexander will feature a one-car garage and a spacious, inviting floorplan. Step inside the foyer and see a half bath off to the side. Head down a long hallway, and you enter the heart of this beautiful home. The stunning kitchen sits to one side, opening up into a large great room and dining area that overlooks the lanai with sliding glass doors. Take in the beautiful views year-round from your very own backyard. Underneath the stairs, there is a quaint nook that can be personalized into a desk space, a pet room, or a coffee bar. Head upstairs for all of the bedrooms. The Alexander offers flexABILITY—each space can be transformed into whatever best suits your needs! The owner's suite features a large walk-in closet and dual vanities in the bathroom. Upstairs also features a laundry room for additional storage. You’ll never have to carry a heavy basket up and down the stairs again! ****SELLER WILL ASSIST $10,000 IN CLOSING COSTS WHEN USING PREFERRED LENDER****
- Type:
- Townhouse
- Sq.Ft.:
- 1,588
- Status:
- Active
- Beds:
- 3
- Lot size:
- 0.05 Acres
- Year built:
- 2024
- Baths:
- 3.00
- MLS#:
- R4907871
- Subdivision:
- Trevesta Ph Iii C
ADDITIONAL INFORMATION
Under Construction. Welcome home to the Alexander, an interior townhome unit and part of the first ever Smart Series townhomes. Spread across 1,588 square feet, the Alexander will feature a one-car garage and a spacious, inviting floorplan. Step inside the foyer and see a half bath off to the side. Head down a long hallway, and you enter the heart of this beautiful home. The stunning kitchen sits to one side, opening up into a large great room and dining area that overlooks the lanai with sliding glass doors. Take in the beautiful views year-round from your very own backyard. Underneath the stairs, there is a quaint nook that can be personalized into a desk space, a pet room, or a coffee bar. Head upstairs for all of the bedrooms. The Alexander offers flexABILITY—each space can be transformed into whatever best suits your needs! The owner's suite features a large walk-in closet and dual vanities in the bathroom. Upstairs also features a laundry room for additional storage. You’ll never have to carry a heavy basket up and down the stairs again! ****SELLER WILL ASSIST $10,000 IN CLOSING COSTS WHEN USING PREFERRED LENDER****
- Type:
- Townhouse
- Sq.Ft.:
- 1,588
- Status:
- Active
- Beds:
- 3
- Lot size:
- 0.05 Acres
- Year built:
- 2024
- Baths:
- 3.00
- MLS#:
- R4907870
- Subdivision:
- Trevesta Ph Iii C
ADDITIONAL INFORMATION
Under Construction. Welcome home to the Alexander, an interior townhome unit and part of the first ever Smart Series townhomes. Spread across 1,588 square feet, the Alexander will feature a one-car garage and a spacious, inviting floorplan. Step inside the foyer and see a half bath off to the side. Head down a long hallway, and you enter the heart of this beautiful home. The stunning kitchen sits to one side, opening up into a large great room and dining area that overlooks the lanai with sliding glass doors. Take in the beautiful views year-round from your very own backyard. Underneath the stairs, there is a quaint nook that can be personalized into a desk space, a pet room, or a coffee bar. Head upstairs for all of the bedrooms. The Alexander offers flexABILITY—each space can be transformed into whatever best suits your needs! The owner's suite features a large walk-in closet and dual vanities in the bathroom. Upstairs also features a laundry room for additional storage. You’ll never have to carry a heavy basket up and down the stairs again! ****SELLER WILL ASSIST $10,000 IN CLOSING COSTS WHEN USING PREFERRED LENDER****
- Type:
- Single Family
- Sq.Ft.:
- 1,519
- Status:
- Active
- Beds:
- 3
- Lot size:
- 0.14 Acres
- Year built:
- 2024
- Baths:
- 2.00
- MLS#:
- R4907875
- Subdivision:
- Trevesta
ADDITIONAL INFORMATION
One or more photo(s) has been virtually staged. Under Construction. Welcome home to the Ventura. This beautiful, single-story, 1,519 square foot home—with three bedrooms, two full baths, and a two-car garage—is the perfect Florida home. Leave the stress and worries of the day behind from the minute you step in through the covered entryway into the long foyer. Two bedrooms sit off to one side opposite the utility room, which leads to the two-car garage. Head through the foyer into the heart of the home where a dream kitchen awaits. An oversized island overlooks the great room so you can easily keep an eye on your guests, with plenty of countertop and cabinet space available for storage. Next to the great room and kitchen is the dining room, the perfect gathering spot for elegant holiday meals and the cozy weeknight dinner. On the opposite side of the house is the owner’s suite, with both a walk-in shower and walk-in closet. You’ll love this private, tranquil oasis. Beautiful windows make this a light-filled space to unwind. You will love the Ventura, a perfect option for first time homebuyers or those looking for a smaller floorplan without sacrificing great design. ****SELLER WILL ASSIST $10,000 IN CLOSING COSTS WHEN USING PREFERRED LENDER****
$419,999
5340 Patano Loop Palmetto, FL 34221
- Type:
- Single Family
- Sq.Ft.:
- 2,112
- Status:
- Active
- Beds:
- 4
- Lot size:
- 0.14 Acres
- Year built:
- 2024
- Baths:
- 3.00
- MLS#:
- R4907878
- Subdivision:
- Trevesta
ADDITIONAL INFORMATION
Under Construction. Welcome home to the Camelia at Trevesta. You’ll love this spacious 2,112 square foot home with four bedrooms, a two-car garage and three bathrooms. Head inside the entryway into the foyer and a bedroom sits off to one side with a third bathroom. Two more bedrooms set tucked away with a shared bath between them. A large utility room opens out to the garage with enough space for a home gym, storing yard games and equipment, or simply being a drop zone from the outside to inside. Head down the foyer into the heart of the home where you enter a spacious combination kitchen, dining, and family area. You'll love trying new recipes in your kitchen with spacious countertop space, and oversized island. The dining room opens up into the spacious great room that overlooks the patio lanai. You’ll love lounging on your couch and looking out the doors to a beautiful vista. A tranquil owner's suite has its own wing of the house with a huge walk-in shower and walk-in closet. ****SELLER WILL ASSIST $20,000 IN CLOSING COSTS WHEN USING PREFERRED LENDER****
$429,999
5360 Patano Loop Palmetto, FL 34221
- Type:
- Single Family
- Sq.Ft.:
- 2,112
- Status:
- Active
- Beds:
- 4
- Lot size:
- 0.14 Acres
- Year built:
- 2024
- Baths:
- 3.00
- MLS#:
- R4907877
- Subdivision:
- Trevesta
ADDITIONAL INFORMATION
Under Construction. Welcome home to the Camelia at Trevesta. You’ll love this spacious 2,112 square foot home with four bedrooms, a two-car garage and three bathrooms. Head inside the entryway into the foyer and a bedroom sits off to one side with a third bathroom. Two more bedrooms set tucked away with a shared bath between them. A large utility room opens out to the garage with enough space for a home gym, storing yard games and equipment, or simply being a drop zone from the outside to inside. Head down the foyer into the heart of the home where you enter a spacious combination kitchen, dining, and family area. You'll love trying new recipes in your kitchen with spacious countertop space, and oversized island. The dining room opens up into the spacious great room that overlooks the patio lanai. You’ll love lounging on your couch and looking out the doors to a beautiful vista. A tranquil owner's suite has its own wing of the house with a huge walk-in shower and walk-in closet. ****SELLER WILL ASSIST $20,000 IN CLOSING COSTS WHEN USING PREFERRED LENDER****
- Type:
- Single Family
- Sq.Ft.:
- 1,519
- Status:
- Active
- Beds:
- 3
- Lot size:
- 0.14 Acres
- Year built:
- 2024
- Baths:
- 2.00
- MLS#:
- R4907876
- Subdivision:
- Trevesta
ADDITIONAL INFORMATION
One or more photo(s) has been virtually staged. Under Construction. Welcome home to the Ventura. This beautiful, single-story, 1,519 square foot home—with three bedrooms, two full baths, and a two-car garage—is the perfect Florida home. Leave the stress and worries of the day behind from the minute you step in through the covered entryway into the long foyer. Two bedrooms sit off to one side opposite the utility room, which leads to the two-car garage. Head through the foyer into the heart of the home where a dream kitchen awaits. An oversized island overlooks the great room so you can easily keep an eye on your guests, with plenty of countertop and cabinet space available for storage. Next to the great room and kitchen is the dining room, the perfect gathering spot for elegant holiday meals and the cozy weeknight dinner. On the opposite side of the house is the owner’s suite, with both a walk-in shower and walk-in closet. You’ll love this private, tranquil oasis. Beautiful windows make this a light-filled space to unwind. You will love the Ventura, a perfect option for first time homebuyers or those looking for a smaller floorplan without sacrificing great design. ****SELLER WILL ASSIST $10,000 IN CLOSING COSTS WHEN USING PREFERRED LENDER****
- Type:
- Single Family
- Sq.Ft.:
- 1,519
- Status:
- Active
- Beds:
- 3
- Lot size:
- 0.14 Acres
- Year built:
- 2024
- Baths:
- 2.00
- MLS#:
- R4907874
- Subdivision:
- Trevesta
ADDITIONAL INFORMATION
One or more photo(s) has been virtually staged. Under Construction. Welcome home to the Ventura. This beautiful, single-story, 1,519 square foot home—with three bedrooms, two full baths, and a two-car garage—is the perfect Florida home. Leave the stress and worries of the day behind from the minute you step in through the covered entryway into the long foyer. Two bedrooms sit off to one side opposite the utility room, which leads to the two-car garage. Head through the foyer into the heart of the home where a dream kitchen awaits. An oversized island overlooks the great room so you can easily keep an eye on your guests, with plenty of countertop and cabinet space available for storage. Next to the great room and kitchen is the dining room, the perfect gathering spot for elegant holiday meals and the cozy weeknight dinner. On the opposite side of the house is the owner’s suite, with both a walk-in shower and walk-in closet. You’ll love this private, tranquil oasis. Beautiful windows make this a light-filled space to unwind. You will love the Ventura, a perfect option for first time homebuyers or those looking for a smaller floorplan without sacrificing great design. ****SELLER WILL ASSIST $20,000 IN CLOSING COSTS WHEN USING PREFERRED LENDER****
- Type:
- Single Family
- Sq.Ft.:
- 1,158
- Status:
- Active
- Beds:
- 3
- Lot size:
- 0.11 Acres
- Year built:
- 2010
- Baths:
- 2.00
- MLS#:
- O6200789
- Subdivision:
- Gillette Grove
ADDITIONAL INFORMATION
Welcome to your future haven, a haven that stands out with an appealing neutral color paint scheme. Pass through the front door and you'll be instantly captivated by a unique blend of modern aesthetics and design. The fresh interior paint provides a comforting and tranquil atmosphere that imparts an inviting vibe to every corner of the home. The kitchen embodies functionality and style, boasting a kitchen island that provides ample space for meal preparation and entertaining. The accent backsplash adds a touch of elegance and promotes a stylish and contemporary environment. The property’s fresh and charming aura continues on the exterior, with fresh exterior paint adding to the home's allure. Appreciate the outdoors with the home’s serene patio space, providing a welcoming platform for al fresco dining or simply soaking in the soothing vibes of your beautiful surroundings. Seize the opportunity to be the next homeowner of this remarkable property, a place where each detail has been crafted with your comfort and lifestyle in mind.
- Type:
- Single Family
- Sq.Ft.:
- 2,605
- Status:
- Active
- Beds:
- 5
- Lot size:
- 0.16 Acres
- Baths:
- 3.00
- MLS#:
- T3522902
- Subdivision:
- Silverstone North
ADDITIONAL INFORMATION
Under Construction. This two-story, all concrete block constructed home has a large open-concept downstairs with a kitchen overlooking the living and dining room. The kitchen comes equipped with a refrigerator, electric range, microwave and built-in dishwasher. The first floor also features a flex room that provides an area for work or for play, a bedroom, full bathroom, and an outdoor patio. The second floor includes an expansive Bedroom 1, three additional bedrooms that surround a second living area, a third full bathroom, and a laundry room equipped with a washer and dryer. Pictures, photographs, colors, features, and sizes are for illustration purposes only and will vary from the homes as built. Home and community information including pricing, included features, terms, availability and amenities are subject to change and prior sale at any time without notice or obligation.
- Type:
- Single Family
- Sq.Ft.:
- 1,828
- Status:
- Active
- Beds:
- 4
- Lot size:
- 0.21 Acres
- Baths:
- 2.00
- MLS#:
- T3522892
- Subdivision:
- Silverstone North
ADDITIONAL INFORMATION
Under Construction. This all-concrete block constructed, one-story layout optimizes living space with an open concept kitchen overlooking the living area, dining room, and the outdoor covered lanai. The well-appointed kitchen comes with all appliances, including refrigerator, built-in dishwasher, electric range, and microwave. The Bedroom 1, located at the back of the home for privacy, includes Bathroom 1. Two additional bedrooms share the second bathroom. The third bedroom is located near the laundry room, which is equipped with included washer and dryer. Pictures, photographs, colors, features, and sizes are for illustration purposes only and will vary from the homes as built. Home and community information including pricing, included features, terms, availability and amenities are subject to change and prior sale at any time without notice or obligation.
- Type:
- Townhouse
- Sq.Ft.:
- 1,588
- Status:
- Active
- Beds:
- 3
- Lot size:
- 0.05 Acres
- Year built:
- 2024
- Baths:
- 3.00
- MLS#:
- R4907869
- Subdivision:
- Trevesta Ph Iii C
ADDITIONAL INFORMATION
Under Construction. Welcome home to the Alexander, an interior townhome unit and part of the first ever Smart Series townhomes. Spread across 1,588 square feet, the Alexander will feature a one-car garage and a spacious, inviting floorplan. Step inside the foyer and see a half bath off to the side. Head down a long hallway, and you enter the heart of this beautiful home. The stunning kitchen sits to one side, opening up into a large great room and dining area that overlooks the lanai with sliding glass doors. Take in the beautiful views year-round from your very own backyard. Underneath the stairs, there is a quaint nook that can be personalized into a desk space, a pet room, or a coffee bar. Head upstairs for all of the bedrooms. The Alexander offers flexABILITY—each space can be transformed into whatever best suits your needs! The owner's suite features a large walk-in closet and dual vanities in the bathroom. Upstairs also features a laundry room for additional storage. You’ll never have to carry a heavy basket up and down the stairs again! ****SELLER WILL ASSIST $10,000 IN CLOSING COSTS WHEN USING PREFERRED LENDER****
- Type:
- Townhouse
- Sq.Ft.:
- 1,860
- Status:
- Active
- Beds:
- 3
- Lot size:
- 0.07 Acres
- Year built:
- 2024
- Baths:
- 3.00
- MLS#:
- R4907868
- Subdivision:
- Trevesta Ph Iii C
ADDITIONAL INFORMATION
Under Construction. Welcome home to the brand new Sabal in The Palms at Trevesta. The Sabal is a spacious end-unit townhome and part of the first ever Smart Series townhomes from M/I Homes – Sarasota. Spread across 1,860 square feet, the Sabal features three bedrooms, two and a half bathrooms, a two-car garage and upstairs loft. Enter through beautiful landscaping right into the heart of the home. A half bath powder room is set to the side, while the main view is comprised of the kitchen, dining, and great room area. A gourmet chef's kitchen with beautiful cabinets and countertops, and well-appointed finishes surround a center island with a double basin sink. A dining area lines one wall and opens into the great room with two large windows for cascading sunshine. Head out to the enclosed lanai with Florida nature views. You’ll love this special space for enjoying a morning cup of coffee or relaxing after a long day. Head upstairs where the loft, laundry room, and bedrooms reside. Two bedrooms share a full bathroom. The owner's suite is tucked towards the back of the home for extra peace and privacy. The spacious closet is a highlight, with enough space for clothes and added storage. Escape to the tranquil owner's bathroom where you'll have dual vanities and a framed shower enclosure. ****SELLER WILL ASSIST $10,000 IN CLOSING COSTS WHEN USING PREFERRED LENDER****
- Type:
- Townhouse
- Sq.Ft.:
- 1,860
- Status:
- Active
- Beds:
- 3
- Lot size:
- 0.08 Acres
- Year built:
- 2024
- Baths:
- 3.00
- MLS#:
- R4907867
- Subdivision:
- Trevesta Ph Iii C
ADDITIONAL INFORMATION
Under Construction. Welcome home to the brand new Sabal in The Palms at Trevesta. The Sabal is a spacious end-unit townhome and part of the first ever Smart Series townhomes from M/I Homes – Sarasota. Spread across 1,860 square feet, the Sabal features three bedrooms, two and a half bathrooms, a two-car garage and upstairs loft. Enter through beautiful landscaping right into the heart of the home. A half bath powder room is set to the side, while the main view is comprised of the kitchen, dining, and great room area. A gourmet chef's kitchen with beautiful cabinets and countertops, and well-appointed finishes surround a center island with a double basin sink. A dining area lines one wall and opens into the great room with two large windows for cascading sunshine. Head out to the enclosed lanai with Florida nature views. You’ll love this special space for enjoying a morning cup of coffee or relaxing after a long day. Head upstairs where the loft, laundry room, and bedrooms reside. Two bedrooms share a full bathroom. The owner's suite is tucked towards the back of the home for extra peace and privacy. The spacious closet is a highlight, with enough space for clothes and added storage. Escape to the tranquil owner's bathroom where you'll have dual vanities and a framed shower enclosure. ****SELLER WILL ASSIST $10,000 IN CLOSING COSTS WHEN USING PREFERRED LENDER****
- Type:
- Single Family
- Sq.Ft.:
- 2,647
- Status:
- Active
- Beds:
- 4
- Lot size:
- 0.16 Acres
- Year built:
- 2024
- Baths:
- 3.00
- MLS#:
- T3522817
- Subdivision:
- Stonegate Preserve
ADDITIONAL INFORMATION
Under Construction. BRAND NEW HOME - The family room, kitchen and dining room meet in a convenient and contemporary open floorplan at the heart of this single-level home. A versatile den is ideal as a home office or workout space. The owner’s suite is privately located at the back, while three secondary bedrooms near the entry provide plenty of room for a growing family. Interior photos disclosed are different from the actual model being built. Stonegate Preserve is a masterplan community offering new single-family homes for sale in Palmetto, FL. This master-planned community is made up of 3 unique home collections. Residents of Stonegate Preserve will enjoy quick beach trips to Anna Maria Island, high-end shopping at the Ellenton Premium Outlets and ample options for entertainment and dining at the nearby Marina with a Pier 22 restaurant.
- Type:
- Single Family
- Sq.Ft.:
- 2,812
- Status:
- Active
- Beds:
- 5
- Lot size:
- 0.19 Acres
- Year built:
- 2004
- Baths:
- 3.00
- MLS#:
- T3522630
- Subdivision:
- Waterford Ph I & Iii Rep
ADDITIONAL INFORMATION
Newer Roof, HVAC, & Water Heater. Discover serenity in this charming 5-bed, 3-bath Palmetto home in the Waterford community. 1 bedroom & 1 bathroom are on the first floor. 4 beds & 2 bathrooms are on the second floor. Large screened in lanai with a beautiful lake view. Convenient location right off the I-75 exit behind the new Publix. Enjoy modern comforts and a spacious layout. Highlights include a gourmet kitchen, elegant master suite, and a screened lanai perfect for outdoor relaxation. Welcome to your peaceful retreat in Palmetto, FL in the middle of Manatee, Hillsborough, & Pinellas County.
| All listing information is deemed reliable but not guaranteed and should be independently verified through personal inspection by appropriate professionals. Listings displayed on this website may be subject to prior sale or removal from sale; availability of any listing should always be independently verified. Listing information is provided for consumer personal, non-commercial use, solely to identify potential properties for potential purchase; all other use is strictly prohibited and may violate relevant federal and state law. Copyright 2024, My Florida Regional MLS DBA Stellar MLS. |
Palmetto Real Estate
The median home value in Palmetto, FL is $385,000. This is higher than the county median home value of $263,300. The national median home value is $219,700. The average price of homes sold in Palmetto, FL is $385,000. Approximately 48.54% of Palmetto homes are owned, compared to 21.26% rented, while 30.2% are vacant. Palmetto real estate listings include condos, townhomes, and single family homes for sale. Commercial properties are also available. If you see a property you’re interested in, contact a Palmetto real estate agent to arrange a tour today!
Palmetto, Florida has a population of 13,363. Palmetto is more family-centric than the surrounding county with 24.66% of the households containing married families with children. The county average for households married with children is 21.94%.
The median household income in Palmetto, Florida is $41,289. The median household income for the surrounding county is $53,408 compared to the national median of $57,652. The median age of people living in Palmetto is 45.6 years.
Palmetto Weather
The average high temperature in July is 90.9 degrees, with an average low temperature in January of 51.8 degrees. The average rainfall is approximately 53.3 inches per year, with 0 inches of snow per year.
