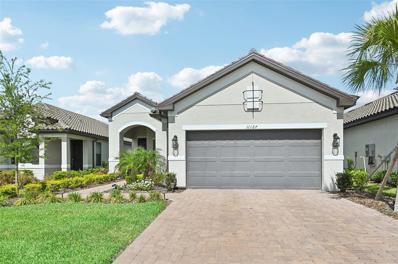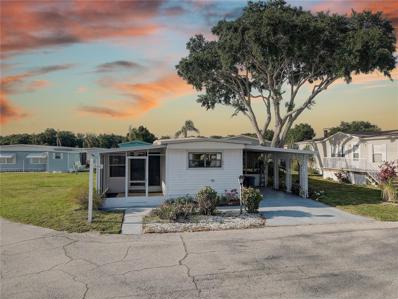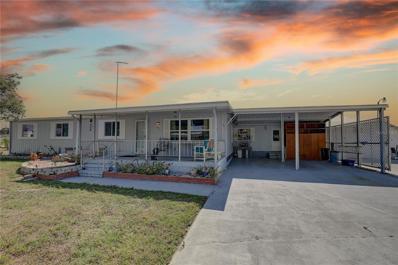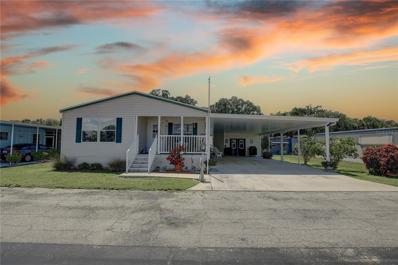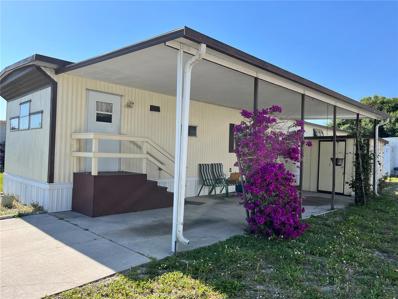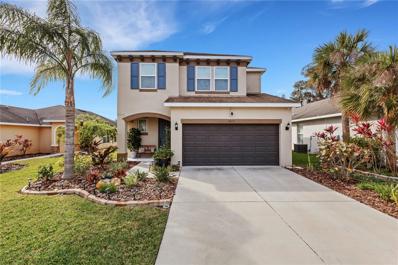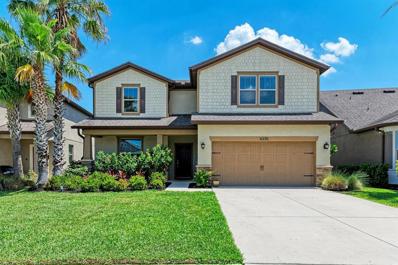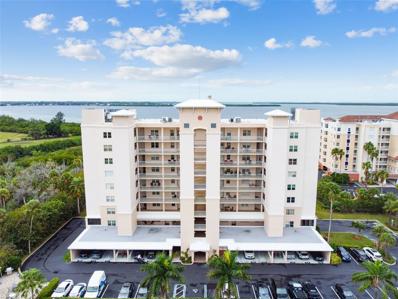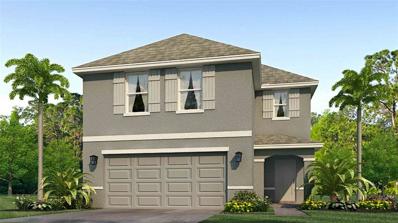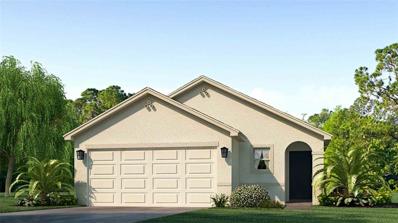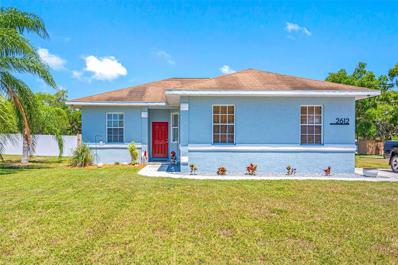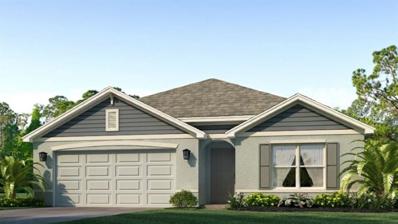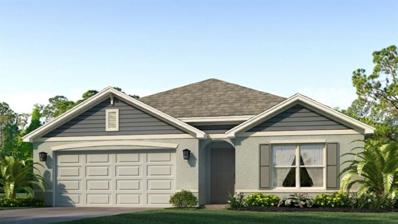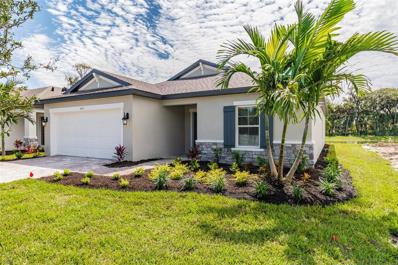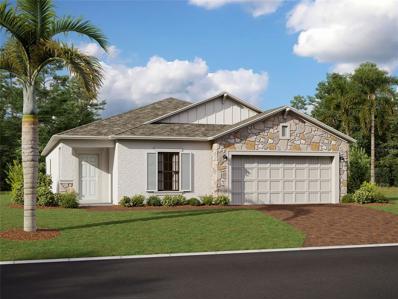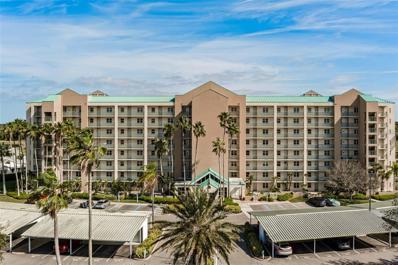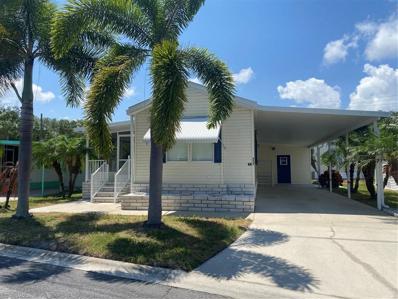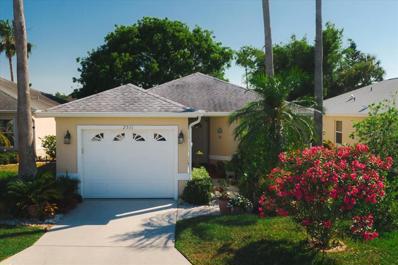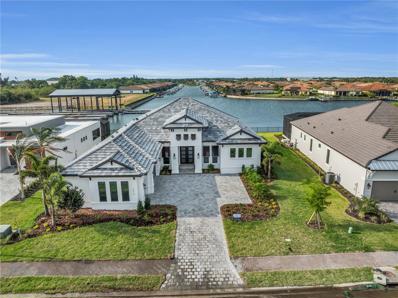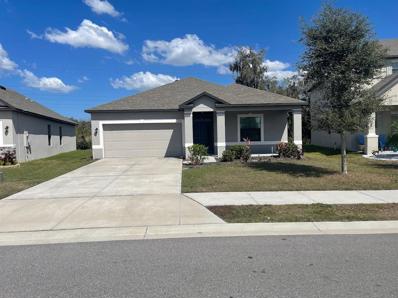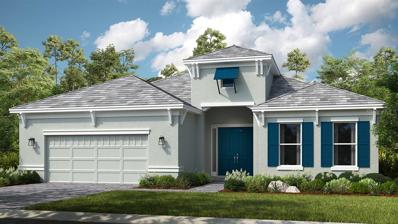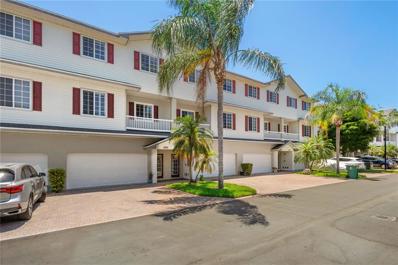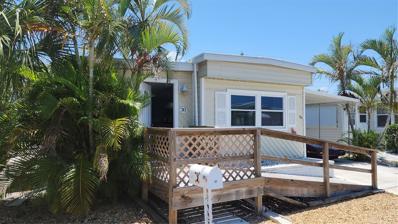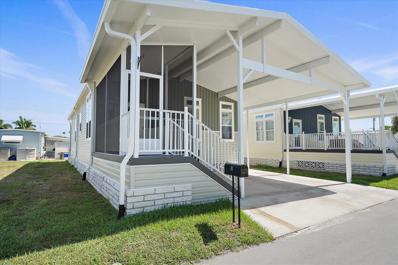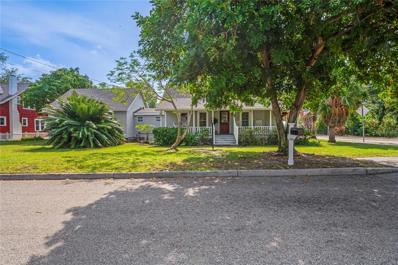Palmetto FL Homes for Sale
- Type:
- Single Family
- Sq.Ft.:
- 1,778
- Status:
- Active
- Beds:
- 3
- Lot size:
- 0.15 Acres
- Year built:
- 2022
- Baths:
- 2.00
- MLS#:
- A4611750
- Subdivision:
- Artisan Lakes Esplanade Ph V Subph B & C
ADDITIONAL INFORMATION
Experience Luxurious Lakefront Living in Esplanade at Artisan Lakes! Welcome to an exquisite home in the coveted Esplanade at Artisan Lakes community in Palmetto, Florida. This charming Bergamo model offers 2 bedrooms, 2 bathrooms, and an optional 3rd bedroom/flex room, seamlessly blending modern design with comfort across its spacious 1,778 sq ft layout. Built in 2022, this home greets you with an inviting front porch leading into a foyer that introduces a dedicated dining space, setting the stage for the open-concept floor plan that awaits. The heart of the home is centered around a large gathering room that opens to the expansive, extended screened-in lanai through oversized sliding glass doors, perfect for enjoying the breathtaking lake views and stunning Florida sunsets year-round. The modern kitchen is a culinary delight, featuring upgraded stainless steel appliances, custom tile backsplash, elegant quartz countertops, a generous center island, and a spacious walk-in pantry for ample storage. Whether you’re cooking a gourmet meal or enjoying a casual breakfast, this kitchen offers the perfect blend of style and functionality. The owner’s suite is a tranquil retreat situated at the back of the home, boasting a large walk-in closet and a luxurious en-suite bathroom with 8' interior doors and updated fixtures. The en-suite is designed for ultimate relaxation with its spacious layout and high-end finishes. A secondary bedroom and full bath are located towards the front, offering privacy and convenience for guests. The flex room, provides a quiet space for work or relaxation. This home has been lovingly upgraded, including wood-look ceramic tile in all living spaces, plantation shutters, custom pendant lighting, and fresh paint, ensuring a blend of style and functionality. The extended screened-in lanai is a highlight, offering an ideal spot for morning coffee or evening gatherings, all while overlooking the serene lake and enjoying amazing sunsets. Situated in the highly desirable Esplanade at Artisan Lakes, residents enjoy an array of world-class amenities including a resort-style pool with cabanas, spa, resistance pool, tennis and pickleball courts, a modern fitness center, bocce ball, a dog park, and numerous walking trails. The community’s active lifestyle is complemented by its beautifully maintained grounds and vibrant social calendar. The HOA also covers yard maintenance, cable TV, and internet, ensuring a hassle-free lifestyle. With easy access to Interstate 75 and 275, this home is ideally located near a variety of shopping and dining options. Additionally, the North River area is rapidly growing, offering a plethora of new shopping and dining venues. Don’t miss this rare opportunity to live in a resort-style community where every day feels like a vacation. Schedule your showing today and experience the best of Florida living!
- Type:
- Other
- Sq.Ft.:
- 780
- Status:
- Active
- Beds:
- 2
- Lot size:
- 0.15 Acres
- Year built:
- 1972
- Baths:
- 2.00
- MLS#:
- T3528999
- Subdivision:
- Skyway Village Estates Co-op
ADDITIONAL INFORMATION
Fun community 55+, 2 bed 2 bath with large living room, large family room and 2 lanai. Attached storage room with lots of space, Metal roof sealed 2023, A/C 2023, tankless whole house heat on demand hot water heater, Community pool, club house, shuffleboard, fishing and golf carts. 30 minutes to the beach!!! 20 minutes to Sarasota, St Pete and SRQ, quick access to I-275 and I-75. CLICK ON THE LINK FOR A 3D TOUR. Great space, must see.
- Type:
- Other
- Sq.Ft.:
- 1,706
- Status:
- Active
- Beds:
- 3
- Lot size:
- 0.29 Acres
- Year built:
- 1972
- Baths:
- 2.00
- MLS#:
- T3528997
- Subdivision:
- Skyway Village Estates Co-op
ADDITIONAL INFORMATION
Watch the sunset over the water, private patio with large covered front porch. Extra large lot with lawn maintenance provided by HOA. FURNISHED as shown in pictures, 3 bed 2 bath with potential to have 2 room in-law suite with private entrance. Huge car port fits 4 cars or 2 cars and large boat. Large Florida room over looking the water with the sound of the fountain and a nice breeze from the entire wall of slider windows. Metal roof over with A/C 2023, Quick access to I-275 and I-75, 30 minutes to Anna Marie Island, SRQ and Sarasota. MUST SEE THIS VIEW.
- Type:
- Other
- Sq.Ft.:
- 1,252
- Status:
- Active
- Beds:
- 2
- Lot size:
- 0.09 Acres
- Year built:
- 2007
- Baths:
- 2.00
- MLS#:
- T3528947
- Subdivision:
- Skyway Village Estates Co-op
ADDITIONAL INFORMATION
THIS IS A MODULAR HOME, high impact windows, 200mph wind rated shingle roof, sheetrock walls, plywood flooring! 2 bed, 2 bath, carport holds 4 cars. Open kitchen dinning room, granite countertops, large storage shed with CHEST FREEZER 2023 NEW HIGH END APPLIANCES (air fryer range with no elements/supper sized refrigerator, microwave and dishwasher) 2023 NEW HIGH END COMMERCIAL WASHER DRYER. 2023 NEW SIXTEEN 400 Watt Hyundai Solar Roof Panels ($138 monthly/$10 monthly FPL). 2023 NEW CARRIER A/C 10 year warranty/parts/labor. Large storage shed with CHEST FREEZER INCLUDED. Automatic Hunter Irrigation 2023 NEW SIXTEEN 400 Watt Hyundai Solar Roof Panels ($138 monthly/$10 monthly FPL). 2023 NEW ROOF with 25 year warranty, 2023 NEW WALK IN SHOWER/JACUZZI. HUNTER IRRIGATION System with regular maintenance, new irrigation heads in 2023. HIGH IMPACT HURRICAN WINDOWS. DOUGLASS WOOD WINDOW TREATMENTS THROUGHOUT. ITALIAN GLASS FLOORING THROUGHOUT KITCHEN/DINNING ROOM/HALLWAY. Queen size adjustable luxury bed in guest room. Community friendly to Motorcycle, boats, trucks, golf carts and pets, HOA FEE $180 MONTHLY, covers water, sewer, trash, LAWN CARE, pool and more. Close to shopping, food and beaches!! CLICK ON THE LINK TO VIEW THE 3D TOUR. AN EXCEPTIONAL PROPERTY.
- Type:
- Other
- Sq.Ft.:
- 672
- Status:
- Active
- Beds:
- 2
- Lot size:
- 0.09 Acres
- Year built:
- 1972
- Baths:
- 1.00
- MLS#:
- T3528996
- Subdivision:
- Skyway Village Estates Co-op
ADDITIONAL INFORMATION
Great community, 2 bed 1 bath, NEW A/C 2024, Metal Roof, Large screened lanai, extra long car port, large EAT IN KITCHEN, washer/dryer easily accessible in hall, Community pool, shuffle board and clubhouse. Golf cart, pet friendly community. Quick access to I-275, I-75 and down town Bradenton, Sarasota, SRQ, St Pete. Beach is 30 minutes away. PRICED TO SELL!!!
- Type:
- Single Family
- Sq.Ft.:
- 3,001
- Status:
- Active
- Beds:
- 4
- Lot size:
- 0.13 Acres
- Year built:
- 2016
- Baths:
- 3.00
- MLS#:
- A4611666
- Subdivision:
- Old Mill Preserve
ADDITIONAL INFORMATION
Welcome to your new sanctuary nestled within the serene confines of Old Mill Preserve, a coveted gated community. This stunning 4-bedroom, 2.5-bathroom residence epitomizes comfort and elegance, offering a lifestyle of tranquility and convenience. As you step inside, you're greeted by a meticulously designed interior where luxury meets functionality. The master bedroom, conveniently located on the first level, boasts soaring ceilings, complemented by an en-suite bathroom featuring dual sinks, a walk-in shower, and a sumptuous soaking tub. The crown jewel of relaxation, the master suite also includes a spacious walk-in closet. The heart of this home is its expansive kitchen, a culinary enthusiast's dream come true. With abundant counter space, a large walk-in pantry, and a newly crafted shiplap island in a distinctive blue/grey hue, this space is ideal for hosting cherished gatherings with loved ones. Adorned with tiled backsplash, it exudes both style and practicality. The seamless flow of indoor-outdoor living is epitomized by the family living area, which opens up to a covered lanai overlooking the picturesque 3-acre lake and conservation preserve. Whether grilling under the sun or sipping morning coffee as the world awakens around you, this space promises endless moments of serenity and joy. Upstairs, three additional bedrooms and a bathroom await, providing ample space for family members or guests. A half-bathroom downstairs and a two-car garage add to the convenience of daily living. Beyond the confines of your abode lies a meticulously maintained exterior, exuding curb appeal and pride of ownership. Old Mill Preserve boasts a community ethos underscored by its low HOA fees and absence of CDD fees, ensuring a harmonious living experience. Families will appreciate the proximity to some of the area's finest schools, including Buffalo Creek Middle School and Virgil Mills Elementary School. Additionally, residents enjoy easy access to major thoroughfares such as I-75, as well as a plethora of shopping and dining options, including Ellenton Outlet Mall, Publix, and an array of restaurants and entertainment venues. For outdoor enthusiasts, the allure of nearby beaches and the convenience of a boat ramp just 4 miles away provide endless opportunities for recreation. Immerse yourself in the natural beauty of this community, teeming with wildlife and exuding a welcoming, family-friendly ambiance. Embark on a journey to your dream home today. Contact me for a private tour or to address any inquiries. Your oasis awaits in Old Mill Preserve.
$515,000
6330 Kenava Loop Palmetto, FL 34221
- Type:
- Single Family
- Sq.Ft.:
- 2,854
- Status:
- Active
- Beds:
- 4
- Lot size:
- 0.15 Acres
- Year built:
- 2017
- Baths:
- 3.00
- MLS#:
- A4611699
- Subdivision:
- Trevesta Ph I-a
ADDITIONAL INFORMATION
ASK ABOUT ASSUMABLE MORTGAGE AT 2.25% Welcome to this stunning 4 bedroom, 2.5 bathroom home that perfectly blends elegance and comfort. As you step onto the inviting front porch, you'll immediately feel at home. The heart of the home is the gourmet kitchen, which boasts a large island, granite countertops, a stylish tile backsplash, and pendant lighting. Stainless steel appliances make this kitchen a chef’s dream, and the open layout seamlessly connects it to the spacious great room—perfect for entertaining or family gatherings. Retreat to the master bedroom, which offers a ensuite bathroom complete with granite countertops, dual sinks, a walk-in tiled shower, and a separate water closet for added privacy. The kitchen, great room and master bedroom all come with crown molding. On the lower level, you’ll find a versatile den with double doors that can be used as a gym, office, or playroom or could possibly be converted to a 5th bedroom. Upstairs, a large bonus room provides additional space for recreation or relaxation, alongside three generously sized bedrooms and a full bathroom. The over-sized laundry room on the first floor is both functional and stylish, equipped with custom cabinets, plenty of countertop space, and a convenient sink. The garage features a 4-foot extension making it 24 ft long....perfect for larger vehicles, small boats or possibly a garage workshop. The garage also comes with built-in storage racks and an insulated garage door. Step outside to the fenced-in backyard, where you’ll find a peaceful patio with a pond view—an ideal spot for outdoor dining or simply unwinding after a long day. Luxury Community amenities include: Zero/Beach Entry Resort Style Pool with Cabanas, Covered Outdoor Entertaining Area, Splash Pad, Playground, 5600 Sq Foot Clubhouse, Clubhouse Manager, 24 Hour Fitness Center and Lakeside Walking/Jogging Trails. Along with all the amenities your fees include basic cable and internet as well as irrigation. Trevesta is conveniently located to all major highways providing quick and easy access to WORLD FAMOUS beaches, St. Petersburg, Tampa, Bradenton, Lakewood Ranch and Sarasota destinations. This home combines practical features with elegant finishes, making it the perfect place to create lasting memories. Don’t miss the opportunity to make this beautiful house your new home. Schedule a tour today!
- Type:
- Condo
- Sq.Ft.:
- 1,148
- Status:
- Active
- Beds:
- 2
- Year built:
- 1997
- Baths:
- 2.00
- MLS#:
- A4611492
- Subdivision:
- The Estuaries Ii
ADDITIONAL INFORMATION
Breathtaking views of Terra Ceia Bay! This 2 bedroom, 2 bathroom waterfront condo on the 7th Floor features a split bedroom floor plan, hurricane sliders / windows, newer appliances, inside utility with washer and dryer hookups, storage closet, and under building assigned parking space. Enjoy watching the wildlife and incredible sunsets from your private screened and glass-enclosed lanai. The waterfront community of Terra Ceia Bay Golf & Country Club offers beautiful grounds, a gated community, public golf course, a community pool, a clubhouse, a restaurant, a boardwalk, nature trails, and a fishing pier. Conveniently located near I-75 and I-275 for an easy commute to St. Petersburg/Tampa or Bradenton/Sarasota. Near shopping, restaurants, and a short drive to our beautiful Gulf beaches. Don't wait, call Today
- Type:
- Single Family
- Sq.Ft.:
- 2,260
- Status:
- Active
- Beds:
- 4
- Lot size:
- 0.11 Acres
- Baths:
- 3.00
- MLS#:
- T3528776
- Subdivision:
- Silverstone North
ADDITIONAL INFORMATION
Under Construction. This all-concrete block constructed, two story home includes a kitchen overlooking the living and dining area, a powder bath, two storage closets, and an outdoor patio on the first floor. Upstairs, the large Bedroom 1 includes a big walk-in closet and Bathroom 1 bathroom with linen closet. Three other bedrooms share a second bathroom. The loft at the top of the stairs provides extra space for work and play, as well as an additional closet for more storage space. This home comes with refrigerator, built-in dishwasher, electric range, microwave, washer, and dryer. Pictures, photographs, colors, features, and sizes are for illustration purposes only and will vary from the homes as built. Home and community information including pricing, included features, terms, availability and amenities are subject to change and prior sale at any time without notice or obligation. Room Feature: Linen Closet In Bath (Primary Bedroom).
- Type:
- Single Family
- Sq.Ft.:
- 1,504
- Status:
- Active
- Beds:
- 3
- Lot size:
- 0.11 Acres
- Baths:
- 2.00
- MLS#:
- T3528762
- Subdivision:
- Silverstone North
ADDITIONAL INFORMATION
Under Construction. This all concrete block constructed, one-story layout optimizes living space with an open concept kitchen situated between the living area and dining room. The kitchen, which overlooks the living area and covered lanai, comes with all appliances, including refrigerator, built-in dishwasher, electric range, and microwave. The Bedroom 1, located at the back of the home for privacy, houses Bathroom 1. Two additional bedrooms share a second bathroom. The laundry room comes equipped with included washer and dryer. Pictures, photographs, colors, features, and sizes are for illustration purposes only and will vary from the homes as built. Home and community information including pricing, included features, terms, availability and amenities are subject to change and prior sale at any time without notice or obligation.
$359,900
2612 8th Avenue E Palmetto, FL 34221
- Type:
- Single Family
- Sq.Ft.:
- 1,085
- Status:
- Active
- Beds:
- 3
- Lot size:
- 0.24 Acres
- Year built:
- 2002
- Baths:
- 2.00
- MLS#:
- A4611602
- Subdivision:
- Timberland
ADDITIONAL INFORMATION
Welcome to your new haven! This beautiful home, located in the heart of Palmetto, offers the perfect blend of comfort and style. Situated at 2612 8th Ave E, this property boasts a prime location and a host of modern amenities designed to meet your every need. Step inside and be greeted by the warmth and elegance of brand-new luxury vinyl plank (LVP) flooring, as well as a NEW A/C 2023 and a NEW HOT WATER HEATER 2023. This durable and stylish upgrade flows seamlessly throughout the home, offering both beauty and ease of maintenance. The spacious kitchen features ample counter space, a plethora of cabinetry, and newer appliances. Whether you're preparing a quick meal or hosting a dinner party, this kitchen is sure to impress. The home offers generously sized bedrooms, each designed with comfort in mind. Enjoy peaceful nights and wake up refreshed in these cozy retreats. The property includes a lovely fully fenced in backyard with a private pool, perfect for enjoying Florida's beautiful weather. Whether you want to relax on the patio or host a BBQ, this space has you covered. Great location close to schools, shopping, dinning, and quick access to the interstate to make a work commute easy. NO HOA or CDD and plenty of room to start your garden. Set up a showing today before this one slips away.
- Type:
- Single Family
- Sq.Ft.:
- 1,828
- Status:
- Active
- Beds:
- 4
- Lot size:
- 0.21 Acres
- Baths:
- 2.00
- MLS#:
- T3528750
- Subdivision:
- Mandarin Grove
ADDITIONAL INFORMATION
Under Construction. This all-concrete block constructed, one-story layout optimizes living space with an open concept kitchen overlooking the living area, dining room, and covered lanai. The well-appointed kitchen comes with all appliances, including refrigerator, built-in dishwasher, electric range, and microwave. The Bedroom 1, located at the back of the home for privacy, includes Bathroom 1. Two additional bedrooms share a second bathroom. The laundry room comes equipped with included washer and dryer. Pictures, photographs, colors, features, and sizes are for illustration purposes only and will vary from the homes as built. Home and community information including pricing, included features, terms, availability and amenities are subject to change and prior sale at any time without notice or obligation.
- Type:
- Single Family
- Sq.Ft.:
- 1,828
- Status:
- Active
- Beds:
- 4
- Lot size:
- 0.17 Acres
- Baths:
- 2.00
- MLS#:
- T3528745
- Subdivision:
- Mandarin Grove
ADDITIONAL INFORMATION
Under Construction. This all-concrete block constructed, one-story layout optimizes living space with an open concept kitchen overlooking the living area, dining room, and covered lanai. The well-appointed kitchen comes with all appliances, including refrigerator, built-in dishwasher, electric range, and microwave. The Bedroom 1, located at the back of the home for privacy, includes Bathroom 1. Two additional bedrooms share a second bathroom. The laundry room comes equipped with included washer and dryer. Pictures, photographs, colors, features, and sizes are for illustration purposes only and will vary from the homes as built. Home and community information including pricing, included features, terms, availability and amenities are subject to change and prior sale at any time without notice or obligation.
$399,999
5316 Patano Loop Palmetto, FL 34221
- Type:
- Single Family
- Sq.Ft.:
- 1,933
- Status:
- Active
- Beds:
- 4
- Lot size:
- 0.14 Acres
- Year built:
- 2024
- Baths:
- 2.00
- MLS#:
- R4907943
- Subdivision:
- Trevesta
ADDITIONAL INFORMATION
Under Construction. Welcome home to the Palisades, one of the larger floorplans offered. Featuring 1,933 square feet, four bedrooms, two bathrooms, and a two-car garage. Lush, easy-to-maintain landscaping welcomes you into the home. As you walk in, a bonus room sits immediately off to the side. Continuing into the home, you’ll head into a massive combination kitchen, dining and great room. This large space extends almost the length of the house and opens up to a dual sliding glass door that leads put to the lanai. The kitchen features an oversized island and double-basin sink. The dining area is perfect for a medium-sized table, and flows seamlessly into the great room, where you can relax after the day or use the ample space to entertain guests. On the opposite side of the home sits the owner's suite with a huge walk-in closet. Two more bedrooms share this side of the home, and there is a full bathroom in between them. A utility room opens out to the two-car garage. The Palisades is the perfect choice for anyone looking for multiple bedrooms and spacious living areas. ****SELLER WILL ASSIST $10,000 IN CLOSING COSTS WHEN USING PREFERRED LENDER****
$419,999
5317 Patano Loop Palmetto, FL 34221
- Type:
- Single Family
- Sq.Ft.:
- 2,112
- Status:
- Active
- Beds:
- 3
- Lot size:
- 0.14 Acres
- Year built:
- 2024
- Baths:
- 2.00
- MLS#:
- R4907942
- Subdivision:
- Trevesta
ADDITIONAL INFORMATION
Under Construction. Welcome home to the Camelia at Trevesta. You’ll love this spacious 2,112 square foot home with four bedrooms, a two-car garage and three bathrooms. Head inside the entryway into the foyer and a bedroom sits off to one side with a third bathroom. Two more bedrooms set tucked away with a shared bath between them. A large utility room opens out to the garage with enough space for a home gym, storing yard games and equipment, or simply being a drop zone from the outside to inside. Head down the foyer into the heart of the home where you enter a spacious combination kitchen, dining, and family area. You'll love trying new recipes in your kitchen with spacious countertop space, and oversized island. The dining room opens up into the spacious great room that overlooks the patio lanai. You’ll love lounging on your couch and looking out the doors to a beautiful vista. A tranquil owner's suite has its own wing of the house with a huge walk-in shower and walk-in closet. ****SELLER WILL ASSIST $10,000 IN CLOSING COSTS WHEN USING PREFERRED LENDER****
- Type:
- Condo
- Sq.Ft.:
- 978
- Status:
- Active
- Beds:
- 2
- Lot size:
- 3.2 Acres
- Year built:
- 1991
- Baths:
- 2.00
- MLS#:
- A4611729
- Subdivision:
- The Terra Ceia Club
ADDITIONAL INFORMATION
You're going to love this 2nd floor condo in Terra Ceia Bay. This 2 bedroom, 2 bath unit has been recently updated with luxury wood plank flooring throughout most of the condo. Living room - Dining room combo with built in cabinets and wet bar. Updated kitchen with custom cabinets, granite counter tops and all new stainless appliances. All appliances stay including the stackable washer and dryer in hallway laundry closet. Updated bathrooms with granite counters, custom cabinets, and tile shower/tubs. Primary bedroom has a walk in closet and full bath with double sinks, granite counters and tile shower. The deck/balcony of the living room over looks a park like area, view of building pool and golf course! NEW HVAC (2024) and assigned parking. The gated community offers a golf course, tennis, community pool with tiki bar, pickle ball, fitness center, restaurant, bar and club house.
$150,000
327 Peace Manor Palmetto, FL 34221
- Type:
- Other
- Sq.Ft.:
- 728
- Status:
- Active
- Beds:
- 2
- Lot size:
- 0.07 Acres
- Year built:
- 2001
- Baths:
- 2.00
- MLS#:
- U8243596
- Subdivision:
- Leisure Lake Mobile Home Park Co-op
ADDITIONAL INFORMATION
Turnkey, totally furnished, move in ready! Like new 2001 Mobile Home. Immaculate. Beautifully decorated and furnished. Lovely, enclosed Lanie to enjoy the evenings. Inside laundry Room with new washer and a large utility shed. This home is on the no pet area of a very active 55plus, well maintained and well managed Manufactured Co-Op Community Close to Shuffleboard Courts, Library, and Laundry Area., Heated saltwater pool Perfect home for couple or winter hideaway. All weather Hurricane vinyl roof with lifetime warranty. Oak kitchen cabinets and carpet new in 2017. vinyl plank floors. There is a required Maintenace fee of $200 per month which includes Water and Sewer, Garbage and Trash pickup, Lawn Maintenace, trimming the trees in the front yard. the insurance and Maintenace of the common elements. Management Fees. Quiet Neighborhood. Lots of Activities. You will love it here!
$348,800
2511 Lantana Lane Palmetto, FL 34221
- Type:
- Single Family
- Sq.Ft.:
- 1,483
- Status:
- Active
- Beds:
- 2
- Lot size:
- 0.11 Acres
- Year built:
- 1995
- Baths:
- 2.00
- MLS#:
- A4611455
- Subdivision:
- Lantana Villas
ADDITIONAL INFORMATION
Discover the charm of this single-family home in the exclusive gated community of Terra Ceia Bay Golf Club. This beautiful residence offers 2 bedrooms, 2 bathrooms, and a 1-car garage. Upgrades include roof 2021, interior and exterior paint, no carpet, and water heater in 2016; hurricane shutters and seamless gutters added in 2017; and A/C and garage door opener replaced in 2020. Step into the inviting Florida room and enjoy breathtaking views of the golf course. With maintenance that includes landscaping and lawn care, you can spend more time enjoying the wonderful amenities this community has to offer. Community amenities include an 18-hole, par 62 golf course, driving range, Har-Tru tennis courts, pool and fitness center, a 500 ft fishing pier, Unforgettable sunsets with a breathtaking view of the Gulf, a scenic water edge nature preserve walk, and a club house and restaurant. This home is perfect for retirees, first-time buyers, or as an investment property. Embrace the opportunity to live in a community that offers both tranquility and an active lifestyle. Make this charming home yours and enjoy all the benefits of living in Terra Ceia Bay Golf Club.
$1,949,000
1614 4th Street E Palmetto, FL 34221
- Type:
- Single Family
- Sq.Ft.:
- 3,200
- Status:
- Active
- Beds:
- 3
- Lot size:
- 0.29 Acres
- Year built:
- 2024
- Baths:
- 4.00
- MLS#:
- A4611583
- Subdivision:
- Sanctuary Cove
ADDITIONAL INFORMATION
Lee Wetherington Homes award winning Mainstay plan is the ultimate in luxury living. This elegant 3200 square foot plan is the perfect layout. 3 bedrooms with en suite bathrooms including a sumptuous owners retreat. Pool powder bath, den, bonus room, open plan kitchen, dining and great room. Florida Basement and 3 car garage. Features in this custom ready home include ceiling heights that range from 10’ to 13’4”. 10ft sliding glass doors which pocket away in the great room and open to a disappearing corner in the dining room creating a unique marriage between the indoors and the huge outdoor living and dining spaces. GE Monogram appliance package, 42” kitchen cabinets with soft close features, 3cm Cambria quartz countertops, crown molding, extensive recessed LED lighting, 16 SEER AC Systems, Gas tankless water heater with recirculating pump. All impact / insulated / Low-E PGT windows throughout. Designer selected colors and finishes throughout. 2 year Builder & 10 year Structural warranties. The adventures begin at Sanctuary Cove at Waters Edge. The location is perfect for you to get your fill of the water. So, whether you are a boater or an angler, or both, you can get your fun & fishing on at Sanctuary Cove. The Clubhouse features a resort style pool, fitness center, game room, party room, catering kitchen and gathering room. The clubhouse is available to all residents and is thoughtfully designed to meet all your needs from exercising to relaxation. Sanctuary Cove also boasts its own tranquil beach at the Riverfront Park which is nestled along the banks of the Manatee River where you can relax with friends and family. A riverside kayak launch, fully furnished patio and golf cart parking round out this unique community amenity. Lot 209 is located on the South Marina and can have an optional boat dock added.
- Type:
- Single Family
- Sq.Ft.:
- 1,425
- Status:
- Active
- Beds:
- 3
- Lot size:
- 0.16 Acres
- Year built:
- 2018
- Baths:
- 2.00
- MLS#:
- A4611529
- Subdivision:
- Willow Walk Ph I-c
ADDITIONAL INFORMATION
Very nice 3 bedroom, 2 bathroom home in very popular Willow Walk neighborhood. Just a 2 minute walk down the street to the pool and community playground. Privacy in the back yard overlooking preserve and fences on both sides. Split floor plan with large great room. Dining area off of the kitchen island that also overlooks the living area. Granite counters, upgraded tile showers, wood-plank cermaic tile and LVP (just installed 6 months ago) throughout the home. Stainless appliances. Tons of cabinets. Washer and dryer inside. Close to the Outlet Mall, I-75, shopping and dining. Large closets. Has great tenants on long term lease through end of year and possibly longer. Great investment home.
$816,000
11209 Seasons Way Palmetto, FL 34221
- Type:
- Single Family
- Sq.Ft.:
- 3,105
- Status:
- Active
- Beds:
- 3
- Lot size:
- 0.19 Acres
- Year built:
- 2024
- Baths:
- 3.00
- MLS#:
- T3528283
- Subdivision:
- Esplanade At Artisan Lakes
ADDITIONAL INFORMATION
Under Construction. MLS#T3528283 REPRESENTATIVE PHOTOS ADDED. September Completion! Within the exquisite setting of Esplanade at Artisan Lakes, The Pallazio residence unveils a central communal space where the gathering room, kitchen, and dining area harmoniously converge. The kitchen exudes elegance with its expansive island and convenient step-in pantry. An indulgent owner's suite awaits, comprising a refined bedroom, a lavishly appointed bath, and a commodious walk-in closet. Double doors gracefully unveil the owner's bath, offering dual sinks, a roomy shower, and a secluded water closet. Guests residing in the two guest bedrooms are treated to a sumptuous and inviting atmosphere. Structural options include: tandem garage, outdoor kitchen rough-in, gourmet kitchen, extended lanai, study in lieu of flex room, laundry sink, alt primary suite, tray ceiling package, kitchen island sink, pool prewire, rain showerhead, additional showerhead, additional hose bib. Design upgrades include: wood laminate flooring in main living areas and primary suite, upgraded cabinets & countertops.
$399,900
3405 10th Lane W Palmetto, FL 34221
- Type:
- Townhouse
- Sq.Ft.:
- 2,604
- Status:
- Active
- Beds:
- 4
- Lot size:
- 0.05 Acres
- Year built:
- 2006
- Baths:
- 4.00
- MLS#:
- A4611033
- Subdivision:
- Riverbay Twnhms Ph Two
ADDITIONAL INFORMATION
This well designed, three story townhome is Coastal Chic at its finest! With 4 bedrooms, 3 ½ baths and over 2,600 sq feet this spacious, updated home features peek-a-boo water views and is located in the community of RiverBay - one of the Florida Gulf Coast’s best kept secrets! Situated between the Manatee River and Terra Ceia Bay, the community offers a fishing pier, walking trails, a kayak launch and pool. With the Bradenton Yacht Club, Emerson Point State Park and multiple marinas all close by, you can step out your door and enjoy hiking, biking, bird watching, inshore and offshore boating and fishing. This home features many impressive upgrades such as your own private elevator, wood cabinetry, granite counters, a central monitored fire alarm system, fire sprinklers, and impact windows. The roof was replaced in 2023 and many of the home’s appliances are newer. With lender approval, a low rate assumable mortgage is available to qualified buyer(s). Low HOA fees and NO CDD fees make this home a truly a great value! Within easy driving distance of Anna Maria Island, Sarasota and St Pete offering world class beaches, arts, entertainment, restaurants, shopping and airports. Don’t wait to make your appointment and come see this fine home today!
$195,000
30 Flores Drive Palmetto, FL 34221
- Type:
- Other
- Sq.Ft.:
- 980
- Status:
- Active
- Beds:
- 2
- Lot size:
- 0.07 Acres
- Year built:
- 1968
- Baths:
- 2.00
- MLS#:
- U8243522
- Subdivision:
- Tropic Isles Co-op
ADDITIONAL INFORMATION
WOW...Looking for the WOW FACTOR? THIS IS IT! Paradise awaits at Tropic Isles, Situated on Terra Ceia Bay! Ready to move in opportunity. Best value for a waterfront community in the area. Bring your boat and enjoy endless picture-perfect sunsets or fish in world famous waterways. Totally remodeled. New, floors, paint, trim, kitchen and bath cabinets. Designer granite and newer appliances. Roof over done in 2016 and A/C in 2017. Maintenace free exterior siding, vinyl insulated windows. Custom baths with clear glass showers. Designer lighting fixtures and ceiling fans and more. Located near Snead Island and the Bradenton Yacht Club. Tropic Isles offers large auditorium for hosting bigger gatherings, 2 clubhouses, pool, spa, marina, bait shop, boat launch, shuffleboard courts, library, fitness center, game room and meeting rooms. Minutes to Terra Cia, with no bridges obstruct your boating trips to the Gulf of Mexico. Don't let the year fool you. This home feels like new on the inside. Nice large rooms with lots of windows. Separate front and rear access door with 2 patios. Laundry room and storage room. Spacious screened lanai, with 24' carport. Handicap ramp included or can be removed. Short 12-mile ride to Anna Maria beaches, close to St. Pete, Tampa and Sarasota, international Airports, fine dining, sports venues, arts and theater. Tropical Isles is one of the area's most unique communities with direct water access. Truely a Boater's Paradise.
$270,000
11 Flores Drive Palmetto, FL 34221
- Type:
- Other
- Sq.Ft.:
- 1,104
- Status:
- Active
- Beds:
- 2
- Lot size:
- 0.07 Acres
- Year built:
- 2022
- Baths:
- 2.00
- MLS#:
- A4612103
- Subdivision:
- Tropic Isles Co-op
ADDITIONAL INFORMATION
Welcome to this BEAUTIFUL 2022 Jacobsen manufactured home in TROPIC ISLES, a 55+ RESIDENT OWNED WATERFRONT COMMUNITY. This home features 9 foot ceilings throughout with crown molding and luxury vinyl floors all throughout. Open floor plan, kitchen, dining area and living room. Double pane windows, beautiful master bedroom and bath and a guest room. Added comfort with a SCREENED IN PORCH, indoor laundry and storage shed attached. Tropic Isles Co-op is a very active community with something for all. Sitting on 2.5 miles of waterfront land on Terra Ceia Bay. Direct access to the Gulf of Mexico! Easy access to 3 airports and beautiful sugar sand beaches. Community offers 2 meeting areas: the Auditorium and the "Yacht Club". Plus, temperature-controlled pool, spa, library, exercise room, game room, shuffleboard, full service marina (bait, snacks, shop and fuel). Maintenance fee is $268 (covers: water, sewer, garbage and recycling collection, park management and access to all amenities). Come enjoy our slice of paradise. Schedule your private showing today! Boat slip year rental opportunity is available to residents, contact administration’s office for details.
$419,900
502 7th Avenue W Palmetto, FL 34221
- Type:
- Single Family
- Sq.Ft.:
- 1,693
- Status:
- Active
- Beds:
- 3
- Lot size:
- 0.34 Acres
- Year built:
- 1905
- Baths:
- 3.00
- MLS#:
- T3527736
- Subdivision:
- Willis Add To Palmetto Continued
ADDITIONAL INFORMATION
3D tour - Drone Video- Floor Plan https://shorturl.at/h6Qmm. Located in the appealing Palmetto Historic District, just moments from the serene Manatee River, this inviting 3-bedroom, 2.5-bathroom home offers a delightful blend of comfort and convenience. Positioned on a large corner lot, this property stands out with its extensive features ideal for both relaxation and entertainment. With 1,693 sqft of living space, this home recently enhanced its appeal with a new roof installed in 2020 and a beautifully remodeled kitchen. The kitchen boasts luxury vinyl floors, fresh paint, and modern appliances, perfect for culinary adventures. The airflow is pure and crisp throughout the house, thanks to new ductwork and an ozone cleaner, along with the added benefit of natural gas. The exterior of the property is equally impressive. It features a newly installed pool framed by an expansive deck and a covered patio at the back, ideal for gatherings or peaceful evenings. The lot also accommodates an oversized, detached 2-car garage, offering ample space for vehicles and additional storage. Additionally, RV and boat owners will appreciate the convenience of dedicated parking without deed restrictions, and those with entrepreneurial spirits will find the zoning conducive to running a home-based business. Safety and privacy are enhanced by a fenced yard and a privately-owned street light, providing extra security and peace of mind. Enjoy the outdoor life on the large front porch, which echoes the welcome of its interior counterpart. Strategically located, this home is only about a fifth of a mile from a local boat ramp and marina, perfect for boating enthusiasts. It is also just a mile from the vibrant downtown Bradenton, offering an array of shops, dining options, and cultural experiences. Lamb Park, nearby, offers green space for outdoor activities, while the Primo Market is less than a mile away, making daily errands effortless. Additionally, the proximity to major highways facilitates easy commuting. This property does not require flood insurance, a rare find in Florida, which enhances its appeal and ease of ownership. With no HOA or CDD fees to worry about, this home emerges as an excellent investment or serene family residence. Don’t miss out on the chance to own this move-in-ready gem, perfect for anyone looking to enjoy the Florida lifestyle with all the conveniences and comforts of modern living. Schedule your visit today and come see why 502 7th Ave W should be your next address!
| All listing information is deemed reliable but not guaranteed and should be independently verified through personal inspection by appropriate professionals. Listings displayed on this website may be subject to prior sale or removal from sale; availability of any listing should always be independently verified. Listing information is provided for consumer personal, non-commercial use, solely to identify potential properties for potential purchase; all other use is strictly prohibited and may violate relevant federal and state law. Copyright 2024, My Florida Regional MLS DBA Stellar MLS. |
Palmetto Real Estate
The median home value in Palmetto, FL is $385,000. This is higher than the county median home value of $263,300. The national median home value is $219,700. The average price of homes sold in Palmetto, FL is $385,000. Approximately 48.54% of Palmetto homes are owned, compared to 21.26% rented, while 30.2% are vacant. Palmetto real estate listings include condos, townhomes, and single family homes for sale. Commercial properties are also available. If you see a property you’re interested in, contact a Palmetto real estate agent to arrange a tour today!
Palmetto, Florida has a population of 13,363. Palmetto is more family-centric than the surrounding county with 24.66% of the households containing married families with children. The county average for households married with children is 21.94%.
The median household income in Palmetto, Florida is $41,289. The median household income for the surrounding county is $53,408 compared to the national median of $57,652. The median age of people living in Palmetto is 45.6 years.
Palmetto Weather
The average high temperature in July is 90.9 degrees, with an average low temperature in January of 51.8 degrees. The average rainfall is approximately 53.3 inches per year, with 0 inches of snow per year.
