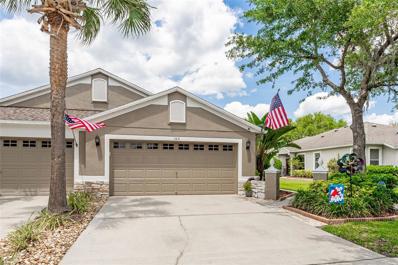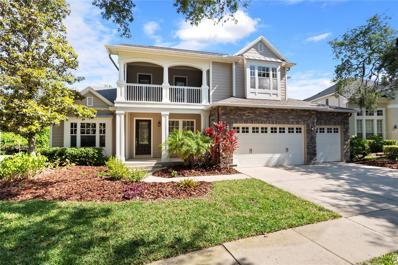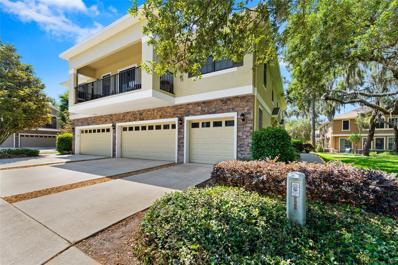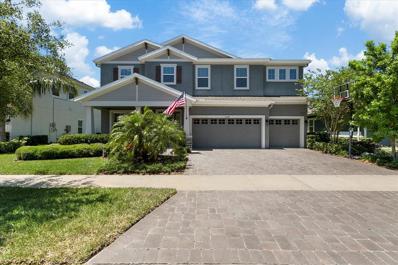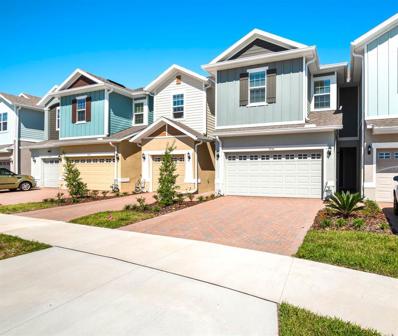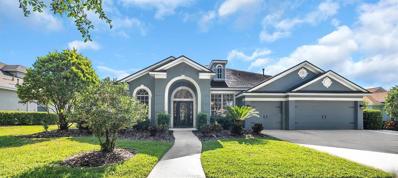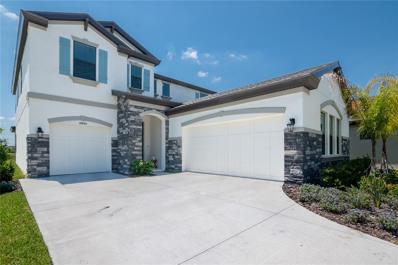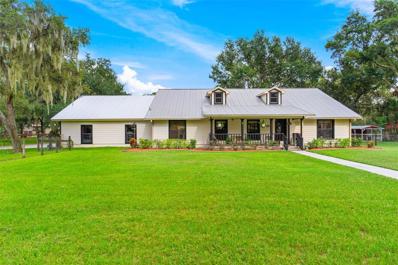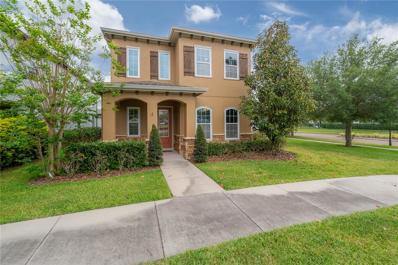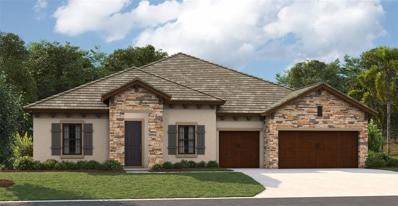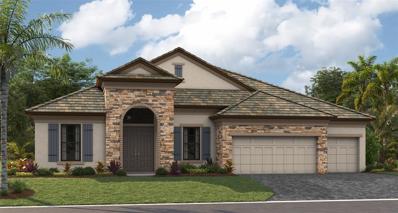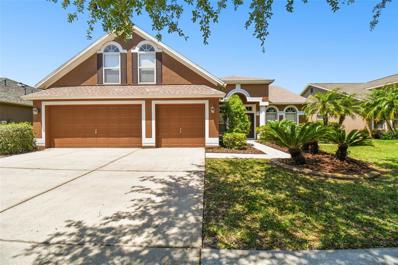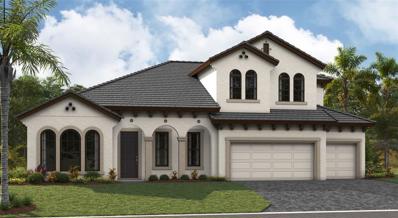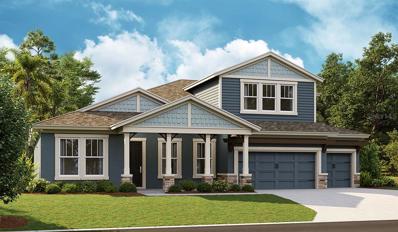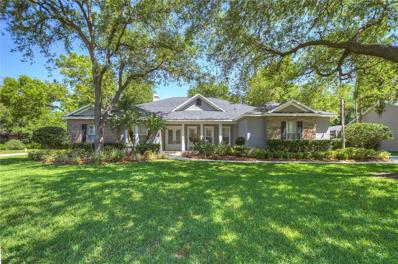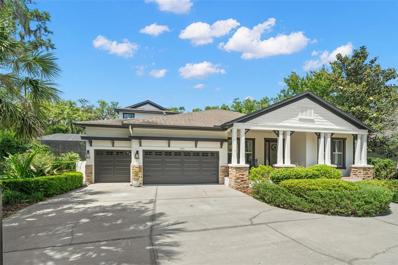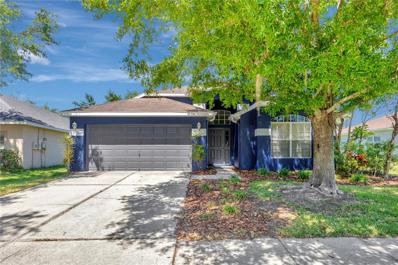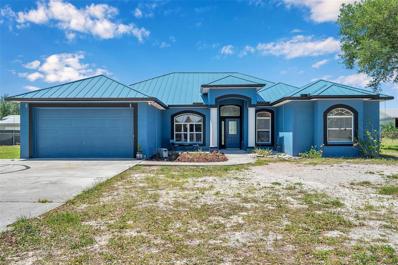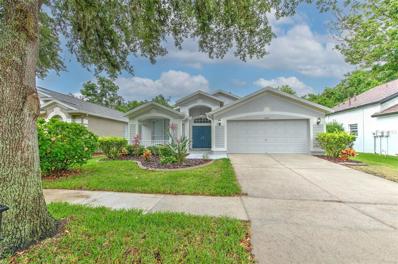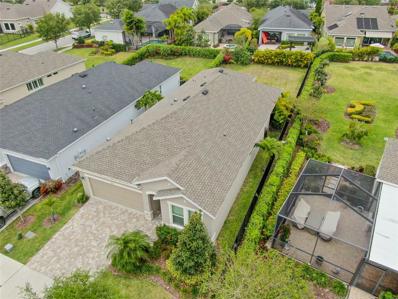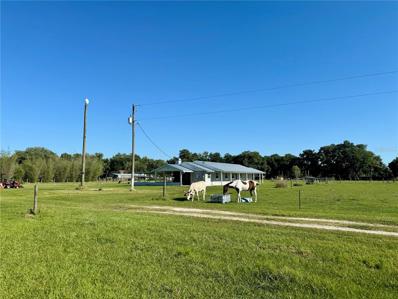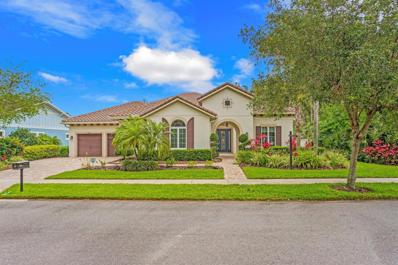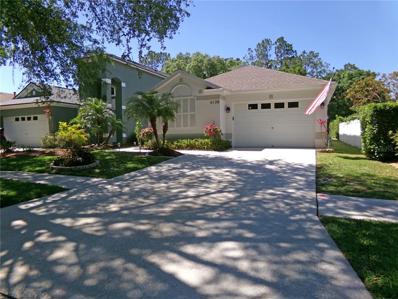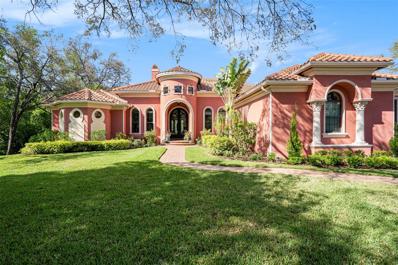Lithia FL Homes for Sale
- Type:
- Other
- Sq.Ft.:
- 1,828
- Status:
- Active
- Beds:
- 3
- Lot size:
- 0.1 Acres
- Year built:
- 2004
- Baths:
- 2.00
- MLS#:
- T3522506
- Subdivision:
- Fishhawk Ranch Ph 2 Prcl
ADDITIONAL INFORMATION
MOTIVATED SELLERS!!! NEW PRICE & OFFERING $5000.00 in concessions for buyers to use as they chose!! This is the Villa you have been waiting for & it has a new price!!! Located within Fishhawk Ranch's Gated maintenance free community of Phoebe Park this home is located on a pond with conservation views providing a very peaceful & relaxing environment. This Doral model with 3 bedrooms, 2 baths, 2 car garage Villa has Everything to make it move in ready! The original owners have cared for & updated this home meticulously through out the years. The master bath was completely renovated in 2022. There are 2 closets (one a walk-in) & tray ceiling in the Master Suit also. The 3rd bedroom has French Doors & is currently used as an office but can easily be used as a true 3rd bedroom with it's closet. In 2021 the garage floor was epoxied, New Life Proof water proof luxury vinyl flooring with a lifetime warranty was installed (there is carpet only in Master & 2nd bedroom), storm door with retractable screen in the garage, new granite & sinks in both baths & new water softener. In 2019 there was a new HVAC & smoke detectors were installed. The exterior of the Villa was painted in 2018 & the roof was replaced in 2017. In 2016 the kitchen countertops were replaced with granite, all new stainless steel kitchen appliances & washer & dryer (all convey) were purchased & the lanai was re-screened. In 2015 the lanai floor was done in Travertine tile & the 6 person Vita hot tub that conveys had a new main pump, flow valve & thermostat was completed in the last several months. In 2014 the sliding glass doors were replaced with hurricane sliders. In addition to all of this there are Security cameras with hard drive & monitor (2022), 5.5 baseboards (2023), crown molding in the Master, living room & office, pull down stairs in the garage, new garage door springs (2020), Reliance Generator transfer switch (2014), utility sink in the garage, exterior weather station & most rooms has been freshly painted, under the cabinet lighting in the kitchen, rain gutters & overhead walkway lighting! As I said, this home has Everything & is move in ready & waiting for it's next owner!! The home is located within a walking distance from the heart of Fishhawk Ranch; Park Square with its play water fountain, shops & restaurants. Fishhawk Creek Elementary, Fishhawk Early Learning & Day Care Centers along with the Aquatic Club are also in walking distance. As a Fishhawk resident you will enjoy all the amenities & best of all as a Phoebe Park resident you also have your own neighborhood pool! This is Florida living at its best! Call today for your private viewing!
$1,025,000
16018 Ternglade Drive Lithia, FL 33547
- Type:
- Single Family
- Sq.Ft.:
- 3,885
- Status:
- Active
- Beds:
- 4
- Lot size:
- 0.3 Acres
- Year built:
- 2008
- Baths:
- 4.00
- MLS#:
- T3521403
- Subdivision:
- Fishhawk Ranch Ph 2 Prcl
ADDITIONAL INFORMATION
WOW! Come see this Extraordinary Home, in Gated Ternwood Village of Fishhawk Ranch! You are greeted by a Beautifully Landscaped Front Yard and Unforgettable Elevation complete with a Charming Front Porch. As you explore this Open and Spacious Wedgewood Floor Plan by Sabal Homes, you will Appreciate All this Home has to Offer. This Majestic Home is perfect for entertaining with 4 Bedrooms, 3 1/2 Baths, Home Office AND Bonus Room with front and back Balconies! Enter to a Grand Foyer flanked by the formal living and dining rooms as well as an Impressive Home Office! Your eyes are immediately drawn across the home to a picturesque backdrop with views of the Lush Tree line Conservation and Custom Designed Pool. Continue to explore and discover a fabulous gourmet kitchen boasting stone counters, Bosch double ovens, cooking island with gas range perfect for culinary enthusiasts. Your kitchen opens to a spacious family room with custom-built ins, tray ceiling, a fireplace, and French Patio doors. Your huge first floor Master Bedroom offers Walk In Closets, a Luxurious En Suite Bathroom, California closet system, and Private Pool Access. The Grand Staircase Leads up to a Huge Bonus Room featuring a spacious Balcony with spectacular pool, pond and conservation views. All your upstairs secondary bedrooms are generously sized. One of which is a Truly Oversized Bedroom offering a private En Suite Bathroom and Walk In Closet -Perfect for a Second Master Bedroom or Guest Accommodations. Relax to the Tranquil Sounds of Nature and The Flowing Water in the Custom designed Pool and Spa in your 2100sqft screened lanai, smothered in brick pavers and offering a spectacular outdoor/summer kitchen! You will love the ginormous pie shaped 1/3 acre lot, tropical Landscaping in the spacious Private Fenced Backyard, a wonderful firepit and unspoiled wooded views beyond your lanai.. Sellers have put thousands into upgrades an improvements, be sure to see the attached list of improvements and special features. Improvements include: NEW LUXURY VINYL PLANK FLOORING, NEW INTERIOR AND EXTERIOR PAINT, ROOF, A/C UNITS, Pool Equipment, Appliances, and More - the List is endless. This home is a SHOW STOPPER and will not disappoint! Located in the Resort Style Community of Fishhawk Ranch. Within walking or biking distance to Hillsborough County’s #1 Rated Elementary School - Fishhawk Creek Elementary, and steps to Park Square (shops, restaurants, fountains), 8 Acre Ibis Park, The Resort Style Aquatic Club and More! Amenity rich community of Fishhawk Ranch features miles of walking/hiking/biking trails, movie theatre, pools, playgrounds, skate park, basketball, tennis, hockey…the list is endless. Minutes from MacDill AFB, Downtown Tampa, Lakeland, Sugar Sand Beaches, Golf and the Magic of Orlando Attractions! Call Today and schedule an appointment to see this home!
- Type:
- Townhouse
- Sq.Ft.:
- 1,253
- Status:
- Active
- Beds:
- 2
- Lot size:
- 0.03 Acres
- Year built:
- 2010
- Baths:
- 2.00
- MLS#:
- T3521441
- Subdivision:
- Fishhawk Ranch Ph 2 Tr 1
ADDITIONAL INFORMATION
Move in ready and situated in the desirable gated community of Kinglet in the Fishhawk Ranch community. This pristinely kept two bedroom, two bathroom townhome is the perfect starter home, investment property or snowbird home. As you walk up the stairs to the main living area you are invited into an open floor plan that is both welcoming and accommodating. The combined living spaces offer ample space for family and friend gatherings. Be sure to notice the beautiful upgrade Laminate floors that elevate the space perfectly. The open kitchen features a large pantry, office space and breakfast/serving bar perfect for serving Sunday brunch or entertaining. The master bathroom has the space and privacy you need as you get ready to start your day, you will enjoy having duel sinks, a large vanity, private water closet and large walk in closet. The flooring of this lovely townhome was newly updated and replaced with beautiful laminate and carpet in 2019. Enjoy watching the stars at the end of the day or waking up to the sunrise and your coffee while relaxing on the large balcony space. Have more time to do what you want on the weekends and leave the exterior maintenance to the HOA, it is covered along with your water bill. You will have everything you need being so close to A-rated schools, shopping, restaurants, day care and athletic fields. The Fishhawk community is surround by miles of walking and biking trails, community pools, gyms, parks, tennis courts and more, it is truly resort style living at its best.
- Type:
- Single Family
- Sq.Ft.:
- 3,589
- Status:
- Active
- Beds:
- 5
- Lot size:
- 0.21 Acres
- Year built:
- 2018
- Baths:
- 4.00
- MLS#:
- U8240309
- Subdivision:
- Fishhawk Ranch West Ph 4b
ADDITIONAL INFORMATION
Experience luxury living intertwined with elegance and sophistication in this expansive 3,589 square foot home. The home boasts 5 bedrooms, 4 bathrooms, a den, and a bonus room, nestled on an oversized lot with serene green space views and no rear neighbors! Step through the custom glass front door and be greeted by soaring ceilings, majestic archways, contemporary "wood look" tile flooring, and a palette of neutral hues, all complementing the seamless views into the backyard oasis. Behind barn doors off the foyer awaits a generously sized home office, den, or flex room to fit your needs. Continuing through the double arches, discover the inviting open-concept great room and kitchen area adorned with lofty ceilings, perfect for gatherings. The kitchen stands as a sleek and modern centerpiece, equipped with a complete stainless steel built-in appliance suite, including a gas range and upgraded vent hood, double built-in ovens, quartz countertops, glass tiled backsplash, and an expansive prep island accommodating casual dining for six. Overlooking the great room, the kitchen seamlessly integrates into the living space, which is complete with surround sound and ideal for social gatherings. Expansive sliders blur the lines between indoor and outdoor living, leading to the spacious screened lanai, overlooking the sprawling pool-ready and tranquil fenced-in yard. The lanai, featuring in-ceiling speakers and prewiring for TVs, offers additional entertainment opportunities. Completing the ground floor is a secluded guest bedroom and full bath, providing a private retreat. Ascend the upgraded staircase to discover a remarkable bonus room, destined to become a hangout space and entertainment hub. The master suite, accessed through double French doors, offers a serene haven, with barn doors leading to the en-suite bath boasting separate vanities, a custom glass-enclosed walk-in shower with rain shower head, a separate soaking tub, a walk-in closet, and a private water closet. Two of the bedrooms share a Jack and Jill full bathroom with granite countertop, a private water closet, and a shower/tub combo. The fifth bedroom is located adjacent to the fourth full bathroom in the home. A convenient laundry room plumbed for a utility sink completes the upper level. The garage features ceiling shelves and a 220V outlet for an electric vehicle. All roof vents and openings have been bat proofed to prevent unwanted critters. Enjoy access to top-rated schools, convenient shopping, and resort-style amenities, making this property a coveted gem in the area. It is located walking distance from top rated Barrington Middle school and Stowers Elementary school. The resort style community pools are here for you and your loved ones to enjoy. Live like you are on vacation everyday! FishHawk’s award winning resort amenities include: guest parking, fitness, pools, Central Park, and the Lake House with pool tables, ping pong, a fire pit, and more. This is the central hub for daily gatherings! You will have an easy commute to US-301, I-75, I-4, and Selmon Expressway which takes you north to Tampa and MacDill AFB, or south to Sarasota for award winning beaches. Don't miss the chance to make this your dream home—schedule your showing today before it's too late!
- Type:
- Townhouse
- Sq.Ft.:
- 1,702
- Status:
- Active
- Beds:
- 3
- Lot size:
- 0.05 Acres
- Year built:
- 2022
- Baths:
- 3.00
- MLS#:
- T3520866
- Subdivision:
- Fishhawk Ranch West Townhomes
ADDITIONAL INFORMATION
VACANT - MOVE IN READY! This Spacious Townhome is the most popular floor plan featuring 1702SQFT of living space with* 3 bedrooms, * 2 & 1/2 bathrooms, * Screened Patio, and a * 2 car garage! You are greeted by “Key West” curb appeal with brick paver driveway and walkway, and private entry! Step inside and you will immediately fall in Love! An open concept with gorgeous appointments, high 9-1/2' ceilings, neutral paint, and a fantastically designed layout! Your Great room has tons of living space to entertain both family and friends, with sliders that lead you to the screened and covered lanai! Check out this A M A Z I N G kitchen that features soft grey cabinets with Quartz counters, stainless gas appliances, and pantry You will find a convenient powder bath on the first floor for guests! Explore upstairs and discover the owners' suite offering tray ceiling, large walk-in closet, and spacious en-suite with double sinks and walk-in shower completing this fabulous retreat! Two secondary bedrooms share a second bathroom and the laundry room is also conveniently located on the second floor! Energy efficient features include Gas Tankless Water Heater, R-30 Insulation, Double Pane Low E Windows, LED flush mount lighting, and more. Located in FishHawk Ranch West, with a Publix shopping center at the front of the neighborhood, and you are zoned for A-rated schools. Walk or Bike to Stowers Elementary & Barrington Middle Plus, there is Bus Service to Newsome High School. This is a wonderful home and truly a Must See in Person! Be Sure to see the attached list of Upgrades and Special Features! After you visit the property, go check out The Lake House with gathering room, billiards, ping pong, and more *plus community Dog park, People Parks, Community Pool/Tot Splash Park, Events on Central Park Lawn, state of the art fitness facility and Playgrounds! "THIS" is A Must See! Experience the luxurious Resort lifestyle of you deserve. Minutes to Gulf Beaches, Downtown Tampa, Golf Courses, The Magic of Orlando and MacDill AFB! Check out the attached list of Energy Efficient Features! Call today to schedule your private showing.
$1,040,000
6106 Kestrelpark Drive Lithia, FL 33547
- Type:
- Single Family
- Sq.Ft.:
- 4,090
- Status:
- Active
- Beds:
- 5
- Lot size:
- 0.28 Acres
- Year built:
- 2003
- Baths:
- 4.00
- MLS#:
- T3521232
- Subdivision:
- Fishhawk Ranch Ph 2 Parcels
ADDITIONAL INFORMATION
*RATE BUY DOWN AVAILABLE!! SELLER OFFERING 2.5% TOWARD BUYER'S CLOSING COSTS WHICH CAN BE USED TO DO A 2/1 RATE BUY DOWN!!* Check out this incredible 4000+ sq/ft pool home in Kestrel Ridge, one of the sought after gated communities within Fishhawk Ranch! When you first walk into this beautiful home you will note a large foyer sidelined by a formal den/study (with a small closet so could be a 5th bedrrom) and dining room. The foyer then leads to a formal living room boasting a multi-layered tray ceiling. A little further into this amazing home and you will find the spacious kitchen offering tons of cabinet and counter space, a large center island, breakfast bar, corian countertops, tiled backsplash, gas cooktop, reverse osmosis system, built in convection microwave and double oven with speed cook thats less than 1 year old, a new refrigerator with built in cold water and multi-ice features, recessed and pendant lighting, closet pantry, and a built in desk/work station. In this open plan concept home you have another huge eating area just off the kitchen and a large living/family room with lots of windows and natural light! From there you will find large glass sliding doors leading out back where you will love the huge covered and screened patio overlooking the gas heated pebble finish salt water pool and spa, surrounded by leathered marble stone! The pool and spa offer a waterfall feature, air blowers, RGB LED lighting, and a large "wade-in" shelf with 2 lounge chairs that will stay for your enjoyment! Outside of the screened enclosure you have plenty of space to enjoy, offering landscape lighting all controled via an app along with the pool. Once back inside again, you'll notice the split bedroom plan with the expansive master suite on one side of the home, featuring lots of windows and natural light, a gorgeous bathroom with dual sinks, cultured marble countertops, a garden tub, glass enclosed shower and a huge walk in closet. While on the other side of the spilt plan you have 2 ample sized bedrooms with a jack-n-jill bath, an open bonus/game room, another bedroom, and full size pool bath! Upstairs offers a huge bonus room overlooking the pool and backyard, with a full bathroom and large storage closet. Notable updates include a new roof in 2023 and new HVAC system (1 of 2) with UV lighting in 2022. Fishhawk Residents enjoy access to multiple community pools, parks, rec centers, fitness, walking trails, and top rated schools! Homes like this one dont come on the market often so be sure to call today to set up your private viewing! (Garage fridge does not convey)
- Type:
- Single Family
- Sq.Ft.:
- 3,182
- Status:
- Active
- Beds:
- 4
- Lot size:
- 0.17 Acres
- Year built:
- 2023
- Baths:
- 3.00
- MLS#:
- T3520418
- Subdivision:
- Hinton Hawkstone Ph 1a1
ADDITIONAL INFORMATION
One or more photo(s) has been virtually staged. OFFERING $10,000 towards buyer's CLOSING COSTS or RATE BUY-DOWN with full priced offer. Step into this luxury filled Ballast floor plan with tasteful designer upgrades on a quiet CUL-DE-SAC and OVERSIZED lot that is ready for a pool. This home has something for everyone! No need to wait for construction!! With the home being only 1 year old you won’t need to pay for an expensive inspection because we already have one from March 2024! Bright and light and with fresh paint touch ups, this home features the Coastal Design Collection interior: Gourmet chef’s kitchen with upgraded cabinetry, Quartz countertops, Executive Oak LVP flooring, and more. The Ballast Point brings classic architectural design to a large two-story home with split courtyard garages that is perfect for entertaining or cozy days at home. From the front entryway, you enter a formal foyer with staircase that is sure to be a showstopper. The incredible island kitchen and café overlook the water and the large grand room with access to the covered and screened lanai. The lower level further features a secluded guest suite, pocket office that would be great for homework or crafts, HUGE walk-in pantry, butler's pantry, and a formal dining room that can easily be converted into a den or office. Upstairs, the privately situated owner's retreat offers an oversized walk-in closet and luxurious bathroom. Two secondary bedrooms, laundry room and bonus room complete the upper level. Hawkstone is a master-planned community located in Lithia, FL. Residents enjoy the best of both worlds with resort-style amenities while staying close to top-rated Lithia schools, nature preserves, family-friendly activities, US-301, and I-75. Enjoy the pet-friendly hiking trails at the 969-acre Triple Creek Nature Preserve, less than 2 miles south or try your hand at bicycle motocross at Triple Creek BMX, 1 mile south of Hawkstone.
$1,299,000
10130 Ramblin Hinson Road Lithia, FL 33547
- Type:
- Single Family
- Sq.Ft.:
- 2,558
- Status:
- Active
- Beds:
- 4
- Lot size:
- 5.04 Acres
- Year built:
- 1999
- Baths:
- 2.00
- MLS#:
- T3519221
- Subdivision:
- Unplatted
ADDITIONAL INFORMATION
Welcome Home! This beautiful updated 5 acre Equestrian Estate is nestled in the shady hammocks of Lithia offering a private peaceful lifestyle with city convenience just minutes away. Drive up the gorgeous tree lined private country road to this Turnkey Ranchette ready for you, and your horses. Horses not your thing? Easily convert this property to suit any lifestyle you choose, entertaining, small venue, show animals, both barns have multi use capability with little to no effort. The inviting home offers 4 bedrooms, 2 baths, 3 car garage, freshly painted exterior and interior, lifetime metal roof, newer AC (2020) and a screened in saltwater pool. Step inside to a warm, spacious open concept living area offering a free flowing layout with 12 ft. vaulted ceilings and views of the beautiful grounds from every window. The remodeled kitchen features solid wood cabinetry, granite counters, stainless appliances and a breakfast nook with views of the pool. Kitchen cabinets have been professionally painted to brighten and modernize the space after photos were taken. Walk out the french doors in the great room to the the screened back porch and beautiful pool area. The saltwater pool (new pump 2023) with beautiful pebble teach finish has a waterfall and splash pad with fountain, an outside shower and stone gas fire pit. This beautiful patio pavers were just sealed in 2023, this is the perfect setting for relaxing and entertaining year round. Just beyond the pool stroll down the pavered walkway to the two barns (32x60 and 48x60). One barn is primarily used for horses and farm equipment, the second barn is an entertainment barn for parties, events or watching the game or can convert back to horse use easily. Both barns have lights, rubber mats, fans, water in stalls, wide concrete aisles. The horse barn also includes a wash rack,, feed room, and a beautiful custom air conditioned climate controlled tack room. A generator connection to run the house is located in the entertainment barn. Owners Recently added a pole barn for your RV, horse trailer or boat with 30 amp plug in and and RV drain station. The free range chickens are friendly pets and provide plenty of eggs year round. Watch the deer come in to graze from your backyard. Fenced grass paddocks for turnout, water runs along center fence for easy paddock irrigation. A Lighted Riding arena 200x300 apx suits any riding discipline of your choice with room to increase depth. Ride your horse or walk down the beautiful private road to the shaded horse trails just across the street offering hundreds of acres for riding hiking canoeing, or kayaking. Several additional parks within minutes for riding, biking, hiking, camping, canoeing. This Modern Farmhouse offers endless opportunities, Perfect venue setting for small events, excellent boarding income opportunity with room to park trailers, excellent for a riding lesson and onsite training facility , previously used as a breeding facility with stalls that convert to double stalls. By appointment only please no drive byes on the private road. Schedule your showing today, this one wont last long. Listing Agent is owner.
- Type:
- Single Family
- Sq.Ft.:
- 2,340
- Status:
- Active
- Beds:
- 4
- Lot size:
- 0.17 Acres
- Year built:
- 2016
- Baths:
- 4.00
- MLS#:
- T3520531
- Subdivision:
- Fishhawk Ranch West Ph 1b/1c
ADDITIONAL INFORMATION
Seller is offering $5000 toward an interest rate buy down with acceptable offer! Welcome to Fishhawk Ranch West and this stunningly beautiful 4 bed 3.5 bath home with detached 2 car garage, situated on an oversized fenced corner lot. The exterior was only painted less than 2 years ago, and the stonework was installed then too! This home is just brimming with fabulous updates. From a custom built covered breezeway to your garage, to a tankless water heater, high quality/premium laminate floors, gutters, Smart Home features, crown moulding and so much more. Step up to your fabulous new home and through the front door to a grand foyer with custom wood staircase featuring upgraded designer iron railings. To your right is your downstairs guest room complete with full bathroom. Ready to go with a mounted Samsung Flatscreen TV, this room could be a delightful in-law suite, private office, playroom or bedroom- you decide. Making your way through the foyer you arrive to your wonderful kitchen, dining room and Great Room complete with mounted flatscreen LG TV. The kitchen features stainless steel appliances, deep stainless sink, custom solid wood cabinets, touchless faucet, mosaic tile backsplash, quartz countertops and an awesome walk-in pantry! Beautiful light fixtures throughout the home help to accent all of the fabulous attributes of this great property. Just off of the Great Room is a powder room, and storage nook with closet. Heading upstairs there is so much more to see...automated blinds help to cover the high windows as you arrive to the 2nd floor. Your laundry room comes complete with newer LG washer and dryer. The primary suite features a mounted LG Flatscreen TV, marvelous walk in closet and en suite bathroom with expansive walk in shower, dual vanity and private water closet. 2 additional bedrooms and guest bath complete the upstairs. Back downstairs and as you head outdoors toward the oversized garage, you will notice your paver patio and lovely yard just ready to host family and friends for fun gatherings. Being on a corner lot means- no neighbors to the left and a bit more space to stretch out! Central Park is a highly sought after neighborhood in Fishhawk Ranch due in part to A-Rated schools, Barrington Middle is just across the street and Stowers Elementary is just a short walk away- plus the award winning Newsome High School is close by too! The Community Lake House overlooks Lake Hutto and features a club house meeting area, fire pit, playground, nature trails, fitness center and so much more. The Central Park pool is also a gathering place for tons of fun with lap lanes and a splash zone! This home and community is simply amazing...schedule your showing today!
$1,078,766
10183 Meadowrun Drive Lithia, FL 33547
- Type:
- Single Family
- Sq.Ft.:
- 3,481
- Status:
- Active
- Beds:
- 4
- Lot size:
- 0.56 Acres
- Year built:
- 2024
- Baths:
- 4.00
- MLS#:
- T3520412
- Subdivision:
- Creek Ridge Preserve
ADDITIONAL INFORMATION
Under Construction. For a limited time, enjoy $64,000 towards closing costs, pre-paids, rate buydowns, or off the price of this home. Promotion amount is specific to this home only. This Key West Quick Move-In home is currently under construction and is scheduled to be complete Oct / Nov 2024. This bright, airy floorplan features our "Coastal Whte" Design Collection interior: Sonoma Linen cabinets, Calacatta Novello Quartz, Floorte Pride Plus Accent Riverside LVP, and more. The common living areas include the extended foyer, den, grand room and bonus room. The dining room is equally perfect for elegant evenings or casual gatherings. Also included with this 3-bedroom home are grand 12 foot ceilings, a spacious covered lanai, 18 foot center meet sliding glass doors, and an expansive kitchen with a large central island. The private owner’s retreat, with large spa-like bathroom and huge walk-in closet, is separate from the two additional bedrooms. Creek Ridge Preserve is a gated enclave of just 124 premium, 90' wide homesites located off of Lithia Pinecrest Road, right next to the established neighborhood of Fish Hawk. Enjoy all that Lithia has to offer, including top-rated schools, premium shopping and recreational options, and so much more. Stay close to everyday conveniences like Sprouts Farmer’s Market, Fresh Market, and Publix just 10 minutes away. This luxurious gated community features beautiful tile roofs, paver driveways, oversized homesites, and no CDD fees. Images shown are for illustrative purposes only and may differ from actual home. Completion date subject to change. Exterior image shown for illustrative purposes only and may differ from actual home. Completion date subject to change.
- Type:
- Single Family
- Sq.Ft.:
- 3,179
- Status:
- Active
- Beds:
- 4
- Lot size:
- 0.56 Acres
- Year built:
- 2024
- Baths:
- 3.00
- MLS#:
- T3520403
- Subdivision:
- Creek Ridge
ADDITIONAL INFORMATION
Under Construction. For a limited time, enjoy $61,000 towards closing costs, pre-paids, rate buydowns, or off the price of this home. Promotion amount is specific to this home only. This Key Largo I Quick Move-In home is currently under construction and is scheduled to be complete Aug / Sep 2024. The Key Largo l floor plan provides comfort and practicality for those who like to entertain, host family gatherings while working from home. The soaring 12 ft ceilings in the foyer, formal dining room, grand room and kitchen give way to a dramatic floor plan. This home features our "Coastal Whte" Design Collection interior: Sonoma Linen cabinets, Calacatta Novello Quartz counter-tops, Floorte Pride Plus Accent Riverside LVP flooring, and more.The luxurious owner’s retreat features double entry doors, double walk-in closet plus a spa like bath with a free-standing tub. This floor plan features spacious secondary bedrooms, bonus room, and pool bath. Creek Ridge Preserve is a gated enclave of just 124 premium, 90' wide homesites located off of Lithia Pinecrest Road, right next to the established neighborhood of Fish Hawk. Enjoy all that Lithia has to offer, including top-rated schools, premium shopping and recreational options, and so much more. Stay close to everyday conveniences like Sprouts Farmer’s Market, Fresh Market, and Publix just 10 minutes away. This luxurious gated community features beautiful tile roofs, paver driveways, oversized homesites, and no CDD fees. Images shown are for illustrative purposes only and may differ from actual home. Completion date subject to change. Exterior image shown for illustrative purposes only and may differ from actual home. Completion date subject to change.
- Type:
- Single Family
- Sq.Ft.:
- 2,827
- Status:
- Active
- Beds:
- 4
- Lot size:
- 0.19 Acres
- Year built:
- 2002
- Baths:
- 3.00
- MLS#:
- T3520440
- Subdivision:
- Fishhawk Ranch Ph 2 Prcl
ADDITIONAL INFORMATION
Step into the embrace of luxury living with this exquisite residence located in the tranquil community of Fishhawk Ranch in Lithia, FL. This splendid home features 4 bedrooms and 3 baths. With a bonus room upstairs, there's plenty of flexibility for a home office, media room, or play area. The convenience of a downstairs master bedroom adds a touch of luxury and practicality. Dive into the refreshing pool, perfect for unwinding on sunny Florida days. Explore the abundance of community amenities, including tennis and pickleball courts, inviting you to stay active and connected with neighbors. Immerse yourself in the charm of Fishhawk Ranch, known for its top-rated schools, resort-style amenities, and lush surroundings. Don't miss the opportunity to make this beautiful home yours and experience the best of Florida living.
$1,125,200
10188 Meadowrun Drive Lithia, FL 33547
- Type:
- Single Family
- Sq.Ft.:
- 3,918
- Status:
- Active
- Beds:
- 5
- Lot size:
- 0.5 Acres
- Year built:
- 2024
- Baths:
- 4.00
- MLS#:
- T3520424
- Subdivision:
- Creek Ridge Preserve
ADDITIONAL INFORMATION
Under Construction. For a limited time, enjoy $67,000 towards closing costs, pre-paids, rate buydowns, or off the price of this home. Promotion amount is specific to this home only. This Key Largo II Quick Move-In home is currently under construction and is scheduled to be complete Jul / Aug 2024. The Key Largo two-story floor plan that provides comfort and practicality for those that like to entertain, host family gatherings while working from home. This home features our "Coastal Whte" Design Collection interior: Sonoma Linen cabinets, Calacatta Novello Quartz counter-tops, Floorte Pride Plus Accent Riverside LVP flooring, and more. The soaring 12-foot ceilings in the foyer, formal dining room, grand room and kitchen give way to a dramatic open floor plan. The luxurious downstairs owner’s retreat features a double door entry, double walk in closet, dressing area and generous bath. This home further includes spacious secondary bedrooms, an upstairs and downstairs bonus room, over-sized laundry/hobby room and spacious outdoor living with a covered lanai. Come experience the difference as your “WestBay” dream home awaits you in the Creek Ridge Preserve. Creek Ridge Preserve is a gated enclave of just 124 premium, 90' wide homesites located off of Lithia Pinecrest Road, right next to the established neighborhood of Fish Hawk. Enjoy all that Lithia has to offer, including top-rated schools, premium shopping and recreational options, and so much more. Stay close to everyday conveniences like Sprouts Farmer’s Market, Fresh Market, and Publix just 10 minutes away. This luxurious gated community features beautiful tile roofs, paver driveways, oversized homesites, and no CDD fees. Images shown are for illustrative purposes only and may differ from actual home. Completion date subject to change. Exterior image shown for illustrative purposes only and may differ from actual home. Completion date subject to change.
$1,160,832
10189 Meadowrun Drive Lithia, FL 33547
- Type:
- Single Family
- Sq.Ft.:
- 3,899
- Status:
- Active
- Beds:
- 5
- Lot size:
- 0.51 Acres
- Year built:
- 2024
- Baths:
- 4.00
- MLS#:
- T3520433
- Subdivision:
- Creek Ridge Preserve
ADDITIONAL INFORMATION
Under Construction. For a limited time, enjoy $69,000 towards closing costs, pre-paids, rate buydowns, or off the price of this home. Promotion amount is specific to this home only. This Key Largo II Quick Move-In home is currently under construction and is scheduled to be complete Sep / Oct 2024. The Key Largo two-story floor plan that provides comfort and practicality for those that like to entertain, host family gatherings while working from home. This home features our "Modern Farmhouse" Design Collection interior: Sonoma Stone cabinets, Ethereal Whte Quartz counter-tops, Floorte Resolute Plus Silo Pine LVP flooring, and more. The soaring 12-foot ceilings in the foyer, formal dining room, grand room and kitchen give way to a dramatic open floor plan. The luxurious downstairs owner’s retreat features a double door entry, double walk in closet, dressing area and generous bath. This home further includes spacious secondary bedrooms, an upstairs and downstairs bonus room, over-sized laundry/hobby room and spacious outdoor living with a covered lanai. Come experience the difference as your “WestBay” dream home awaits you in the Creek Ridge Preserve. Creek Ridge Preserve is a gated enclave of just 124 premium, 90' wide homesites located off of Lithia Pinecrest Road, right next to the established neighborhood of Fish Hawk. Enjoy all that Lithia has to offer, including top-rated schools, premium shopping and recreational options, and so much more. Stay close to everyday conveniences like Sprouts Farmer’s Market, Fresh Market, and Publix just 10 minutes away. This luxurious gated community features beautiful tile roofs, paver driveways, oversized homesites, and no CDD fees. Images shown are for illustrative purposes only and may differ from actual home. Completion date subject to change. Exterior image shown for illustrative purposes only and may differ from actual home. Completion date subject to change.
- Type:
- Single Family
- Sq.Ft.:
- 3,250
- Status:
- Active
- Beds:
- 4
- Lot size:
- 0.51 Acres
- Year built:
- 2004
- Baths:
- 4.00
- MLS#:
- T3519658
- Subdivision:
- Fish Hawk Trails
ADDITIONAL INFORMATION
Welcome to this stunning Rundell home in the prestigious guard-gated Fish Hawk Trails. Get ready to be captivated by the beautiful curb appeal of this property, boasting lush tropical landscaping, and a walkway to the welcoming front porch. Oh, did I mention it sits on a beautiful half-acre corner lot? This stunning home boasts impeccable craftsmanship and an array of luxurious upgrades that will surely have you in love. The homeowner has spared no expense with upgrading: new A/C units, water heater, new pool systems, remodeled kitchen, bathrooms, and more, you just have to see for yourself! As you step inside, you'll be greeted by an inviting open layout, you’ll immediately notice the beautiful features including updated flooring, crown moulding, wide baseboards, tray ceilings, built-in shelves, cabinetry and so much more! The front of the home features a HUGE office, providing an ideal space for productivity and comfort. Entertain in style in the formal dining room featuring a custom newage drink and wine cabinet. The heart of this home is undoubtedly the beautiful kitchen, which overlooks the spacious great room with a beautiful wood-burning fireplace and built-in shelves and cabinets, creating a seamless flow of conversation. A chef's haven awaits you with beautiful resurfaced 42” wood cabinets with charming crown detailing, spacious island, upgraded stainless appliances, fixtures, quartz countertops, tile backsplash, breakfast bar seating, a custom barn door pantry, and a bright breakfast nook! A private wing houses the primary suite, complete with a comfortable sitting area, private access to the pool, two walk-in closets, a custom accent wall, and a huge en-suite bath with a soaking tub, and walk-in shower. Three additional bedrooms all sit on private wings and have their own full baths. An enormous bonus room sits at the back home, this is the perfect opportunity for a multi-generational move, game room, or media room! This home is all about the indoor/outdoor lifestyle! In addition to the perfect interior, you’ll love the oversized lanai featuring a beautiful travertine paver, saltwater heated pool, and outdoor kitchen featuring a built-in grill, sink, and mini refrigerator that is sure to make you the most popular choice in your friend group! Even with the oversized Lani, you’ll have plenty of yard space for the kids and pets to run and enjoy. Enjoy golf? You’ll love practicing your putting game with the putting green in the backyard. A beautiful travertine patio is perfect for enjoying evenings around the firepit! This beautiful home has something for everyone! Enjoy all the amenities of Fish Hawk trails including tennis courts, playgrounds, walking & biking trails and so much more! It is also zoned for A-rated schools. Come take a look and be impressed by everything this stunning home has to offer! View the home virtually with this link: my.matterport.com/show/?m=Jum7tADn29g&mls=1
- Type:
- Single Family
- Sq.Ft.:
- 3,405
- Status:
- Active
- Beds:
- 5
- Lot size:
- 0.32 Acres
- Year built:
- 2010
- Baths:
- 4.00
- MLS#:
- T3520217
- Subdivision:
- Fishhawk Ranch Towncenter Phas
ADDITIONAL INFORMATION
Welcome to this Craftsman Style home built by Homes by Westbay! This former model has loads of upgrades and is situated on 1/3 acre and no back yard neighbors. The black metal gated entry offers an elevated entrance and peace of mind for pets and play. The exterior is newly painted and the well manicured mature landscaping welcomes you onto the covered front paved porch. Inside, 12’ soaring ceilings and CUSTOM wood finishes including crown molding, boxed and coffered ceilings, and board and batten feature walls throughout. There is a living room and office located at the front of the home while the dramatic OPEN CONCEPT includes the kitchen, family room, dining room with CUSTOM BUILT buffet and glass front cabinetry. The gourmet kitchen includes a gas range, wall oven and microwave, level 5 cabinetry and an oversized island with extra storage and casual seating. Four of the five bedrooms are located on the first floor including the primary and it has been completely renovated. This is a true retreat with the optional study added and currently being used as a glamorous make up room and ideal for a nursery, office and more! The en suite bathroom has been UPDATED with floor to ceiling marble and his and her separated vanities. Shiplap is another recent CUSTOM upgrade as well as a claw foot tub and chandelier. There are two spacious bedrooms that share a full second bath with dual sinks and a separate tub/shower allowing for multiple use at the same time. There is a fourth bedroom also located on the first floor and adjacent to a third full bathroom which has access to the pool. This can be ideal for an in-law situation and your out of town guests as it offers privacy. Upstairs is the bonus room currently used as a man cave but ideal for any purpose including a game room or an additional option for an in-law with the 5th bedroom and 4th full bathroom. The outdoor space creates a vacation while being home with an outdoor kitchen, fireplace and mature landscaping that creates privacy while enjoying the private pool and spa. There is a sun shelf with multiple bubblers, paved decking and a two story cage. Parking is no issue with this 3 car garage, oversized driveway with turnaround and median strip parking. This stunning home’s additional features and updates include hurricane grade windows, newer HVAC (2019), new water filtration system and water softener (2019), two surround sound speaker systems, updated lighting, boutique style custom closet in primary bedroom, hardwood flooring, plantation shutters and an entire wall of windows offering a peaceful view! Located in the sought after Garden District with 'A' Rated on-site schools and walking distance to Park Square where you can enjoy shopping, dining, water parks, interactive fountains, physician's office and the Farmer’s Market! The community amenities include the Resort-Style Pools including Aquatic Club, fitness, basketball, tennis, miles of walking/biking trails, movie theater, playgrounds and more!
- Type:
- Single Family
- Sq.Ft.:
- 1,928
- Status:
- Active
- Beds:
- 3
- Lot size:
- 0.17 Acres
- Year built:
- 2005
- Baths:
- 2.00
- MLS#:
- T3519692
- Subdivision:
- Fishhawk Ranch Ph 2 Parcel Dd-1b/dd-2/ee-2
ADDITIONAL INFORMATION
Welcome to your dream home in the desirable Fishhawk community! This stunning 3-bedroom, 2-bathroom residence boasts elegance and functionality at every turn. As you step through the door, you're greeted by a spacious formal living and dining area, perfect for entertaining guests or enjoying intimate family dinners. The heart of the home lies in the beautifully designed kitchen, which overlooks the cozy family room, creating an inviting atmosphere for gatherings and everyday living. With ample counter space, modern appliances, and a convenient layout, this kitchen is sure to inspire your culinary creativity. The split floor plan ensures privacy and comfort, with the master bedroom situated towards the rear of the home. Here, you'll find a serene retreat complete with an en-suite bathroom featuring a luxurious garden tub, a separate shower stall, and dual vanities, offering the ultimate in relaxation and convenience. Outside, the exterior of the home has been freshly painted, enhancing its curb appeal and adding to its undeniable charm. Whether you're enjoying a quiet evening on the porch or hosting a barbecue in the backyard, you'll appreciate the beauty and tranquility of this picturesque neighborhood. Don't miss your chance to make this exquisite Fishhawk home your own. Schedule a showing today and experience the epitome of luxury living in one of the most sought-after communities in the area!
$575,000
11607 Browning Road Lithia, FL 33547
- Type:
- Single Family
- Sq.Ft.:
- 2,629
- Status:
- Active
- Beds:
- 3
- Lot size:
- 1.11 Acres
- Year built:
- 2000
- Baths:
- 2.00
- MLS#:
- T3519755
- Subdivision:
- Unplatted
ADDITIONAL INFORMATION
Don't miss this beautiful Lithia home sitting on over an acre of private land with No HOA and No CDD . This house boasts 3 bedrooms PLUS AN OFFICE, PLUS A BONUS ROOM, 2 full bathrooms, a 2-car attached garage plus a 250 sqft workshop with electricity and AC! Upgrades include: NEW METAL ROOF, New Flooring, New refrigerator, New dishwasher, upgraded LED lighting as well as a remote controlled private entry gate. This home is also ADA compliant and wheelchair accessible. You'll fall in love with the giant master closet with nearby en suite bath that features a dual vanities, garden tub, and huge walk-in shower. Enjoy the Florida weather in the massive screened patio. This property also includes a utility shed, extra carport, and plenty of room for all your toys or animals. Docs available for Wind Mit, Well water test, clean WDO, and FLOORPLAN. Just minutes from Park Square in the middle of Fishhawk which features parks, restaurants, and plenty more! Schedule your private showing TODAY!
- Type:
- Single Family
- Sq.Ft.:
- 1,830
- Status:
- Active
- Beds:
- 4
- Lot size:
- 0.14 Acres
- Year built:
- 2003
- Baths:
- 2.00
- MLS#:
- T3519295
- Subdivision:
- Fishhawk Ranch Ph 2 Prcl
ADDITIONAL INFORMATION
Completely refreshed with new paint throughout the entire interior as well as exterior. Professionally cleaned inside and out. You are welcomed by a beautiful GATED entry to the neighborhood on your way to your new home. This charming home offers a covered front porch as you enter the home through your double doors. A formal living room and dining area lead you into a clean, open style kitchen over looking the family room and breakfast nook with views into the back yard. The primary bedroom sits away from the rest of the 3 bedrooms with a large walk in closet and spacious bathroom with a soak tub and walk in shower. Exit out of the private door to the back porch to enjoy the wooded area directly behind your fenced yard. Updated lights and ceiling fans have been added to make summer evenings even more enjoyable. Inside, you will have the additional bedrooms, 2 of which are separated from the main living spaces next to a full bathroom and separate laundry room which leads into the 2 car garage, set up with storage. The 4th bedroom can easily be used as an office or reading den with its large arched window looking out to the front landscape. WATER HEATER AND AC REPLACED IN 2020! NEW DISHWASHER IN 2023! This home has a private playground within the gated community, as well as access to all Fishhawk Ranch has to offer; pools, gyms, walking and biking trails. Come see today!
- Type:
- Single Family
- Sq.Ft.:
- 1,939
- Status:
- Active
- Beds:
- 2
- Lot size:
- 0.16 Acres
- Year built:
- 2020
- Baths:
- 2.00
- MLS#:
- T3518999
- Subdivision:
- Fishhawk Ranch West Ph 3a
ADDITIONAL INFORMATION
Stunning David Weekley Ainsley Model featuring 2 bedrooms, Plus Den, 2 bathrooms and many detail and upgrades! Features Include: wood-laminate floors throughout, plush carpet in bedrooms, 10' ceilings, recessed lighting, designer kitchen and gorgeous quartz counters and oversized island, stainless steel appliances, subway tile backsplash, plenty of workspace, lots of natural lighting, interior laundry room with washer and dryer and more! The primary suite features a walk-in closet, dual sinks, nice large shower, and plenty of cabinet space. Outside you will enjoy the screened, covered patio with sun-shade and oversized fenced-in yard perfect for your pets! Spectrum TV and Internet inlcuded in Encore HOA Fee! *** Encore at FishHawk Ranch is a highly sought after gated community featuring a state-of-the-art amenity center (The Oasis Club) complete with a full-time lifestyle team devoted to ensure a great atmosphere. The Oasis Club has an abundance to offer, from a heated infinity pool, spa, pickle ball, basketball, bocce ball, grill stations, fitness center, yoga room, meeting room and full kitchen with only the best appliances. In addition enjoy all of the amenities at Fishhawk West, including doggie parks, a zero entry family pool with splash pad, heated fitness pool, playgrounds, The Lakehouse overlooking Lake Hutto with a fitness center, screened recreation house to play pool, ping pong, foosball, fire pits and a club house with fireplace and kitchen. Schedule your private showing today!
$560,000
9124 Carey Road Lithia, FL 33547
- Type:
- Single Family
- Sq.Ft.:
- 1,680
- Status:
- Active
- Beds:
- 4
- Lot size:
- 5.62 Acres
- Year built:
- 1995
- Baths:
- 2.00
- MLS#:
- L4943984
- Subdivision:
- Unplatted
ADDITIONAL INFORMATION
"Charming four-bedroom, two-bath home nestled on over 5 acres of picturesque country living. Enjoy a tilled garden with irrigation, and the convenience of a wired generator hookup. Ample space for your farm lifestyle and entertaining loved ones. Roof is less than a year old. Don't let this masterpiece slip away!" ** With full price offer seller will give a $15k credit for flooring.** Just waiting on buyer to pick out their new flooring colors.**Call today for your showing of this home!
- Type:
- Single Family
- Sq.Ft.:
- 3,249
- Status:
- Active
- Beds:
- 4
- Lot size:
- 0.29 Acres
- Year built:
- 2015
- Baths:
- 4.00
- MLS#:
- T3516585
- Subdivision:
- Preserve At Fishhawk Ranch
ADDITIONAL INFORMATION
BEAUTIFUL and METICULOUSLY MAINTAINED RANCH STYLE DAVID WEEKLY HOME IN THE EXCLUSIVE “PRESERVE” AT FISH HAWK. An award-winning community in the heart of Lithia with resort-style amenities. As you approach this amazing home, you’ll notice the beautiful mature landscaping, paver driveway and walkway, and front courtyard! A home security system, filtration system, and a whole house generator were added for extra security. Beautiful luxury upgrades grace this home throughout including 12 ft ceilings, 8ft doors, tray ceilings, crown moulding, and wide baseboards. A HUGE formal dining room and home office welcome you inside. The heart of the home is the chef’s kitchen, boasting 42” soft closing cabinets, stainless Thermador, and Jenn-Air appliances including a 5-burner gas stove, granite countertops, and an expansive island, making it a culinary haven for the aspiring chef. You’ll love cooking in this kitchen! The adjacent family room offers built-in shelves, tray ceilings, built-in ceiling speakers, and a beautiful view of the backyard. The primary suite, a sanctuary of relaxation features a spa-like ensuite bathroom and HUGE his and her walk-in closets, updated wood-look tile floors, tray ceilings, and stunning views. Two additional bedrooms share a full bath, while a fourth bedroom located at the front of the home offers a private en-suite bath, perfect for guests! Step outside and enjoy the beauty of nature with front-row views of the conservation. The large screened lanai is the perfect place to entertain guests and enjoy a relaxing evening. This stunning community is not only surrounded by environmentally protected land but offers the most incredible neighbors. The Fishhawk Ranch community offers residents lush green landscaping, beautiful trees, conservation views, parks, four community pools, tennis courts, miles of nature trails, clubhouses, grocery, retail shopping, banking, some of the best-rated schools in Tampa, and many other everyday conveniences. It checks all the boxes!! An hour from Disney and Tampa's beautiful beaches, this home won't last long. Schedule your showing today! View the home virtually with this link: my.matterport.com/show/?m=rQn4SHXGnW6&mls=1
- Type:
- Single Family
- Sq.Ft.:
- 3,818
- Status:
- Active
- Beds:
- 6
- Lot size:
- 0.14 Acres
- Year built:
- 2024
- Baths:
- 4.00
- MLS#:
- T3518593
- Subdivision:
- Hinton Hawkstone
ADDITIONAL INFORMATION
Under Construction. For a limited time, Casa Fresca Homes is offering interest rate buy-downs and/or buyer’s closing costs assistance with use of Casa Fresca preferred lender.* The Mariana is a two-story floorplan that checks all the boxes! Den space, bonus room, home office, lanai and more! Five secondary bedrooms are located on the second floor with a convenient laundry room and two full baths featuring double vanities. The master suite is off the living room and features a generous walk-in closet and master bath. While the half bath off the foyer is perfect for guests. Quartz countertops throughout, luxury vinyl plank flooring, stainless-steel GE appliances, and a 3-car garage add to the “wow” factor of this home. Name a better duo than light grey cabinets and whte quartz countertops! Step into your stylish, modern home with this airy Interior Design. Close to everyday conveniences and top-rated schools. Stay close to what’s important to you at Hawkstone, a Lithia master-planned community. Located just south of FishHawk Boulevard, residents are minutes away from US-301, I-75, and top-rated schools. At Hawkstone, residents are surrounded by beautiful pond and wetland views and will be a stone’s throw away from the community amenities. Images shown are for illustrative purposes only and may differ from actual home. Completion date subject to change.
- Type:
- Single Family
- Sq.Ft.:
- 1,385
- Status:
- Active
- Beds:
- 4
- Lot size:
- 0.17 Acres
- Year built:
- 2002
- Baths:
- 2.00
- MLS#:
- T3517848
- Subdivision:
- Fishhawk Ranch Ph 1 Unit 6
ADDITIONAL INFORMATION
Check out this incredible yet affordable 4 bedroom, 2 bath home on an oversized conservation lot in Fishhawk Ranch, one of Tampa's premiere master planned communities! This home offers an open floorplan, an updated kitchen with new cabinets, white/marbled granite countertops and stainless steel appliances, a large master suite with a walk-in closet and garden tub, 3 additional ample sized bedrooms, and another large bathroom! The roof was recently replaced in 2018. Outside this home has a huge partially fenced yard and a large open air rear patio offering tremendous western views of the sunset in the early evenings! Fishhawk residents enjoy access to lots of community amenities including multiple parks, pools, recreation and fitness centers, tennis and pickle ball courts, walking trails, and top rated schools! Call today for your private viewing before it's gone! (Garage Fridge does not convey with home.)
$1,950,000
16221 Ternglade Drive Lithia, FL 33547
- Type:
- Single Family
- Sq.Ft.:
- 5,052
- Status:
- Active
- Beds:
- 4
- Lot size:
- 0.75 Acres
- Year built:
- 2015
- Baths:
- 5.00
- MLS#:
- T3512642
- Subdivision:
- Fishhawk Ranch Ph 2 Prcl
ADDITIONAL INFORMATION
PRICE IMPROVEMENT WITH ATTACHED APPRAISAL! Inspired by Mediterranean villas, this home exudes luxury, comfort and elegance in the highly desirable, gated enclave of Tern Wood in FishHawk Ranch. Custom built by Homes by John C. Fowke, exquisite details must be seen to be appreciated. Nestled on a .75-acre lot, this stately home sits on a conservation lot with easy access to nature trails and shopping. A brick-paved driveway is surrounded by lush landscaping and an impressive turret shrouds the custom, iron doors that welcome you. Soaring ceilings grace the foyer and travertine flooring greets the eye as far as you can see. Step into the lavish living room with travertine columns and a fireplace with matching columns topped by beautifully carved lions. A formal dining room makes entertaining a breeze with its wet bar, fridge and plentiful storage. The adjoining kitchen is a gourmand’s dream, with an equally impressive travertine hood of unique design and a custom, red LaCanche stove, made and imported from France exclusively for this house. Professional chefs would cherish the stove’s cast-iron traditional plate, the electric plancha and five gas burners. Enjoy the flexibility of an electric and gas oven, as well as a warming drawer to keep your food at the perfect temperature. The Sub-Zero refrigerator is beautifully integrated into kitchen by custom, furniture-grade wood panels. Storage is not a concern in the enormous walk-in pantry with onyx countertop and built-ins. The kitchen and family room are crowned by wood beams, and light bathes the large family room from expansive sliding glass doors on two sides. Escape to the lanai and immerse yourself into the surrounding woods. Relax in front of the masterfully carved fireplace or choose the gas firepit at the base of the heated pool’s infinity edge and spa. Customize the outdoor kitchen to your liking with the pre-plumbed water and gas hookups and exhaust vent. The gorgeous primary suite features a large bedroom with a tray ceiling and ample sitting room. The primary bathroom is understated elegance with soothing tones for maximum relaxation. The huge shower features a double entry on either side of the Jacuzzi tub, with space enough for two. Blue marble tops the counters' vanities, which feature furniture-style legs and make-up area. The water closet is complete with a bidet. Next to the bedroom, a wet bar with fridge makes trips to the kitchen unnecessary. Indulge in two large closets with built-ins -- you will never want to leave this sanctuary. Two other bedrooms feature a Jack-n-Jill bathroom and a fourth bedroom features an en suite bathroom with a walk-in shower. The hallway has two closets to satisfy storage needs. The expansive bonus room has its own wet bar with fridge and enough room to watch the large TV or store exercise equipment. The huge laundry room features a farm-house sink, plenty of built-in cabinets and counter for folding laundry. A walk-in closet in the laundry room is the perfect spot to store anything. Extra space abounds in the three-car, side-entry garage and brick-paved parking area. Maintaining the lawn is a cinch with irrigation from the well. FishHawk offers clubhouses, pools, tennis courts and more. In an A-rated school district, FishHawk is an hour away from Disney, Universal and Florida’s top beaches. Don’t miss the opportunity to own one of the most unique, custom homes in the area. View https://listings.nextdoorphotos.com/16221terngladedrive/?mls Bedroom Closet Type: Walk-in Closet (Primary Bedroom).
| All listing information is deemed reliable but not guaranteed and should be independently verified through personal inspection by appropriate professionals. Listings displayed on this website may be subject to prior sale or removal from sale; availability of any listing should always be independently verified. Listing information is provided for consumer personal, non-commercial use, solely to identify potential properties for potential purchase; all other use is strictly prohibited and may violate relevant federal and state law. Copyright 2024, My Florida Regional MLS DBA Stellar MLS. |
Lithia Real Estate
The median home value in Lithia, FL is $540,000. The national median home value is $219,700. The average price of homes sold in Lithia, FL is $540,000. Lithia real estate listings include condos, townhomes, and single family homes for sale. Commercial properties are also available. If you see a property you’re interested in, contact a Lithia real estate agent to arrange a tour today!
Lithia Weather
