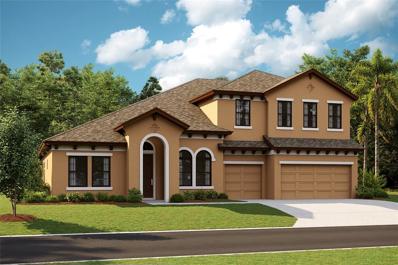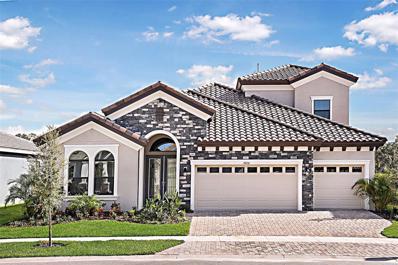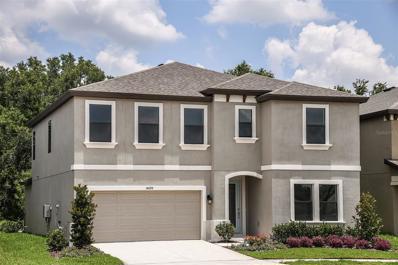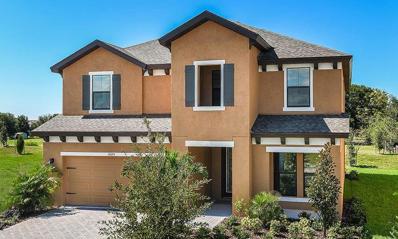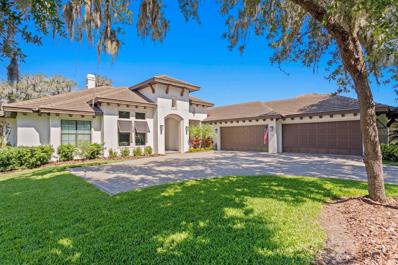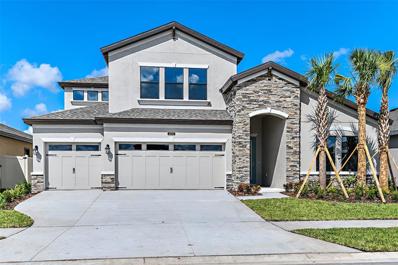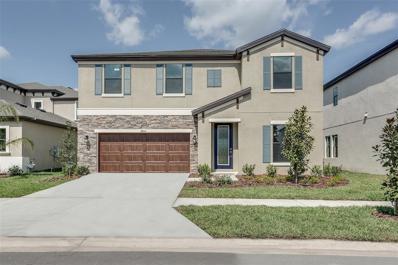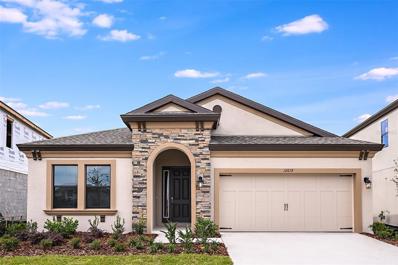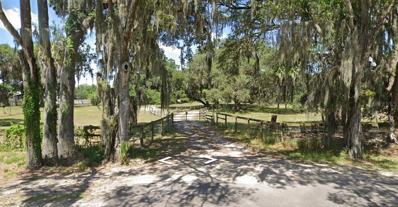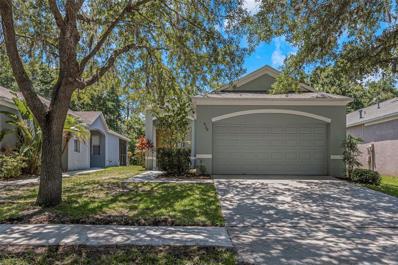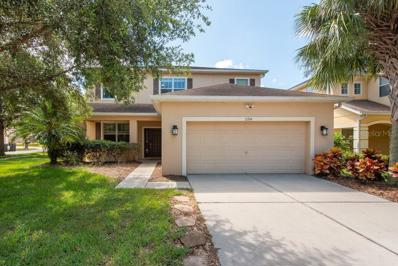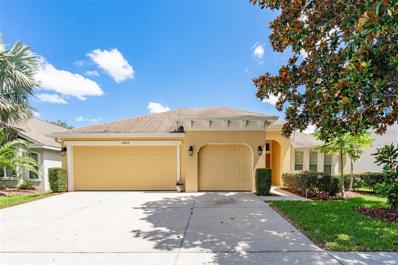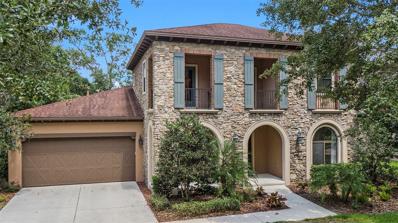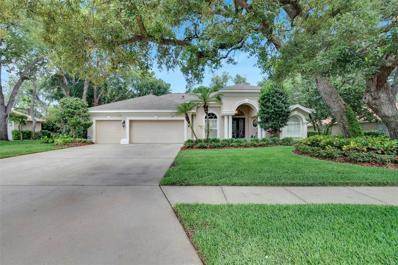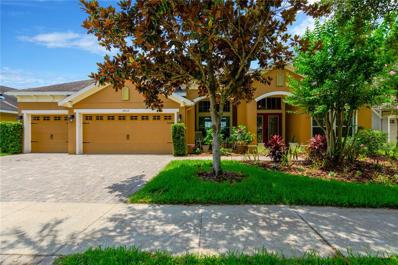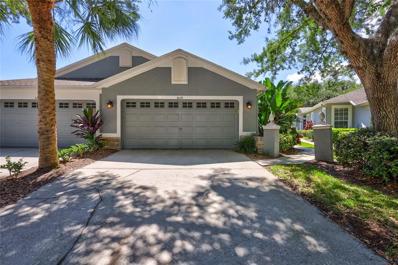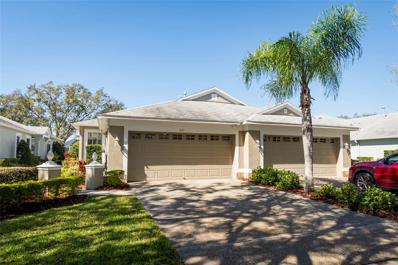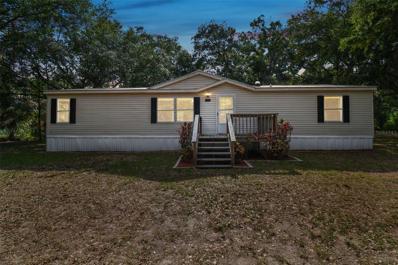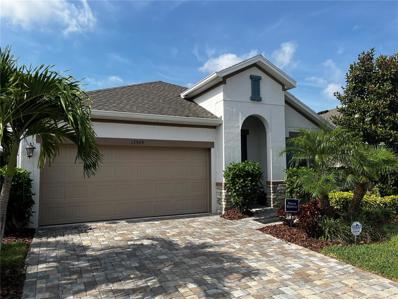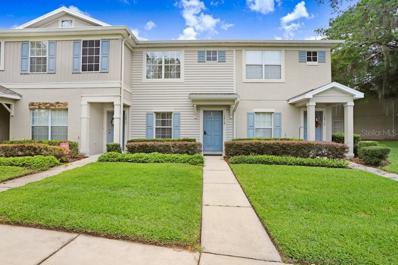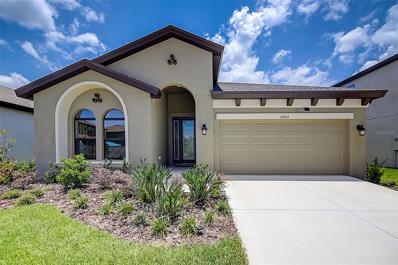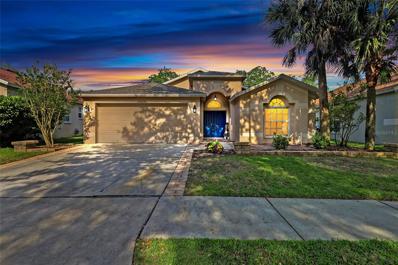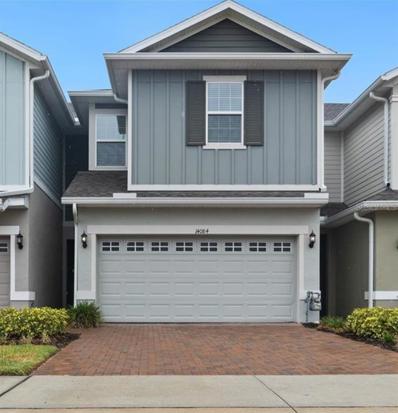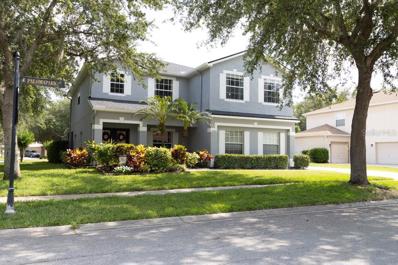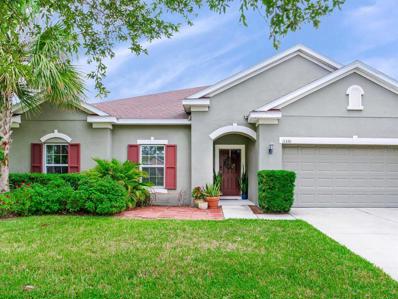Lithia FL Homes for Sale
$1,047,083
14633 Swiss Bridge Drive Lithia, FL 33547
- Type:
- Single Family
- Sq.Ft.:
- 4,602
- Status:
- Active
- Beds:
- 5
- Lot size:
- 0.22 Acres
- Year built:
- 2024
- Baths:
- 4.00
- MLS#:
- T3529951
- Subdivision:
- Hinton Hawkstone
ADDITIONAL INFORMATION
Under Construction. For a limited time, enjoy $62,000 towards closing costs, pre-paids, rate buydowns, or off the price of this home. Promotion amount is specific to this home only. Step into luxury living with this exquisite Craftsman-style home located in the highly sought-after Hawkstone community. Boasting an impressive 4,619 square feet of living space, this residence offers unparalleled comfort and sophistication. Upon arrival, you'll be captivated by the charming Craftsman exterior, complemented by a tile roof and a paved driveway leading to a spacious three-car garage. Inside, the grandeur continues with high ceilings and 8-foot interior doors, creating an atmosphere of elegance and spaciousness. The heart of the home is the gourmet gas kitchen, complete with top-of-the-line appliances and ample counter space, making it a haven for culinary enthusiasts and perfect for hosting gatherings and creating lasting memories with loved ones. Escape to the luxurious master suite, featuring a spa-like freestanding tub and a large walk-in shower, offering a serene retreat from the stresses of everyday life. With five bedrooms and four bathrooms, there's plenty of space for family and guests to feel comfortable and at home. For added versatility and entertainment, this home features expansive dual bonus rooms, providing endless possibilities for recreation, relaxation, and time with family. All this including a den for a home office and a separate dining room perfect for entertaining! Within the Hawkstone community beckons with its natural beauty and abundance of amenities. Enjoy resort-style living with access to a swimming pool, lap pool, dog park, playgrounds, pickleball courts, yoga lawn, bocce ball, and a fishable floating dock. Miles of walking trails invite you to explore and connect with nature right outside your doorstep. Don't miss your chance to experience the epitome of luxury living in Hawkstone. Schedule your private tour today and make this exceptional home yours. Hawkstone is a master-planned community located in Lithia, FL 33579. Residents enjoy the best of both worlds with resort-style amenities while staying close to top-rated Lithia schools, nature preserves, family-friendly activities, US-301, and I-75. Enjoy the pet-friendly hiking trails at the 969-acre Triple Creek Nature Preserve, less than 2 miles south or try your hand at bicycle motocross at Triple Creek BMX, 1 mile south of Hawkstone. Images shown are for illustrative purposes only and may differ from actual home. Completion date subject to change. Completion date subject to change.
- Type:
- Single Family
- Sq.Ft.:
- 31,387
- Status:
- Active
- Beds:
- 4
- Lot size:
- 0.17 Acres
- Year built:
- 2024
- Baths:
- 4.00
- MLS#:
- T3529945
- Subdivision:
- Hinton Hawkstone
ADDITIONAL INFORMATION
Under Construction. For a limited time, enjoy $48,000 towards closing costs, pre-paids, rate buydowns, or off the price of this home. Promotion amount is specific to this home only. Welcome to the Biscayne II, a two-story home featuring an open living floorplan that ensures both communal spaces and private retreats for the owner and secondary bedrooms. At the heart of this home is the combined grand room, a stunning kitchen, and a casual dining area with access to a large covered lanai for outdoor living. The 12-foot ceilings in the foyer, grand room, and kitchen enhance the open design. The owner’s retreat boasts walk-in closets and a luxurious master bath with a garden tub and walk-in shower. An upstairs bonus room includes a fifth bedroom and an additional bathroom. This flexible floorplan offers various options, including a formal dining room or den, a pool bath, a sunroom, and an extended lanai. Hawkstone is a master-planned community located in Lithia, FL 33579. Residents enjoy the best of both worlds with resort-style amenities while staying close to top-rated Lithia schools, nature preserves, family-friendly activities, US-301, and I-75. Enjoy the pet-friendly hiking trails at the 969-acre Triple Creek Nature Preserve, less than 2 miles south or try your hand at bicycle motocross at Triple Creek BMX, 1 mile south of Hawkstone. Images shown are for illustrative purposes only and may differ from actual home. Completion date subject to change. Completion date subject to change.
- Type:
- Single Family
- Sq.Ft.:
- 3,381
- Status:
- Active
- Beds:
- 5
- Lot size:
- 0.14 Acres
- Year built:
- 2024
- Baths:
- 3.00
- MLS#:
- T3529921
- Subdivision:
- Hinton Hawkstone
ADDITIONAL INFORMATION
Under Construction. For a limited time, enjoy $34,000 towards closing costs, pre-paids, rate buydowns, or off the price of this home. Promotion amount is specific to this home only. Welcome to luxury living at its finest in Hawkstone, where sophistication meets serenity. Presenting the Pelican floorplan by Homes by Westbay, this exquisite residence exemplifies modern elegance and timeless design. Boasting 5 bedrooms, 3 bathrooms, formal dining room, and a bonus room, this home offers unparalleled versatility and comfort for the its new owner. Entertain in style in the kitchen where sleek countertops, stainless steel appliances, and beautiful whte cabinetry provide the perfect backdrop for culinary creations. The kitchen flows effortlessly into the grand room where you’ll host family gatherings and entertain friends with endless natural light pouring in from the 16’ sliding glass door. The Pelican floorplan includes a pantry of your dreams intended to inspire your inner chef. Unwind in the lavish master suite, complete with a luxurious en suite bathroom and oversized walk-in closet. Outside, you’ll enjoy bird watching over open green space and a lush tree line. Go discover a world of resort-style amenities, including swimming pools, pickleball courts, bocce ball, a yoga lawn, and scenic walking trails. Whether you're seeking adventure or relaxation, Hawkstone offers something for everyone. Schedule a showing today and make this exceptional property your own personal sanctuary. Hawkstone is a master-planned community located in Lithia, FL 33579. Residents enjoy the best of both worlds with resort-style amenities while staying close to top-rated Lithia schools, nature preserves, family-friendly activities, US-301, and I-75. Enjoy the pet-friendly hiking trails at the 969-acre Triple Creek Nature Preserve, less than 2 miles south or try your hand at bicycle motocross at Triple Creek BMX, 1 mile south of Hawkstone. Images shown are for illustrative purposes only and may differ from actual home. Completion date subject to change. Completion date subject to change.
- Type:
- Single Family
- Sq.Ft.:
- 3,336
- Status:
- Active
- Beds:
- 5
- Lot size:
- 0.14 Acres
- Year built:
- 2024
- Baths:
- 3.00
- MLS#:
- T3529914
- Subdivision:
- Hinton Hawkstone
ADDITIONAL INFORMATION
Under Construction. For a limited time, enjoy $33,000 towards closing costs, pre-paids, rate buydowns, or off the price of this home. Promotion amount is specific to this home only. Welcome to the Avocet II, an exceptional floorplan situated on a remarkable lot with a beautiful view . This magnificent home invites you to experience a lifestyle of unparalleled comfort and recreation in the heart of a vibrant community. The residence features 5 bedrooms, 3 baths, den and a spacious bonus room. The master suite is a sanctuary, featuring an en-suite bathroom and the walk-in closet of your dreams. An expansive bonus room adds versatility to the property, providing a massive space for entertainment and recreation. One of the Avocet II highlights is the private lanai, offering a serene retreat where you can unwind and enjoy the outdoors in complete privacy. This home is not just a haven of comfort; it is part of a community that enhances your everyday living experience. Discover a range of amenities just moments away from your doorstep, including pickleball and bocce ball courts for friendly competition, pools for refreshing swims, and a dedicated dog park for your furry companions. Miles of trails wind through the community, inviting residents to explore and enjoy the natural surroundings. In summary, the Avocet II is more than just a house; it's a lifestyle. With its great lot, private lanai, and massive bonus room, this residence offers a perfect blend of comfort, sophistication, and recreational opportunities. Immerse yourself in a community that embraces diverse activities, from leisurely walks on scenic trails to spirited games of pickleball – all within reach in this remarkable Hawkstone residence. Hawkstone is a master-planned community located in Lithia, FL 33579. Residents enjoy the best of both worlds with resort-style amenities while staying close to top-rated Lithia schools, nature preserves, family-friendly activities, US-301, and I-75. Enjoy the pet-friendly hiking trails at the 969-acre Triple Creek Nature Preserve, less than 2 miles south or try your hand at bicycle motocross at Triple Creek BMX, 1 mile south of Hawkstone. Images shown are for illustrative purposes only and may differ from actual home. Completion date subject to change. Completion date subject to change.
- Type:
- Single Family
- Sq.Ft.:
- 4,001
- Status:
- Active
- Beds:
- 4
- Lot size:
- 0.48 Acres
- Year built:
- 2019
- Baths:
- 4.00
- MLS#:
- T3529744
- Subdivision:
- Preserve At Fishhawk Ranch
ADDITIONAL INFORMATION
Every so often, you encounter a residence that leaves you utterly speechless. This magnificent Arthur Rutenberg custom home epitomizes luxury. Nestled on a premium .48-acre lot, it offers breathtaking conservation views and unrivaled privacy with no backyard neighbors. This unique home is a masterpiece where luxury is inherent in every detail. As you approach the paver driveway, anticipation builds—the promise of an exquisite lifestyle awaits. Every inch of this residence exudes sophistication. From the moment you arrive, you'll be captivated by the meticulous design, premium finishes, and exceptional attention to detail. The charming front porch entrance leads to an expansive open-concept layout, seamlessly connecting the living areas for both grand entertaining and refined daily living. The home features 8-foot interior doors, 5¼-inch baseboards, stunning custom chandeliers and light fixtures, triple tray ceilings, coffered ceilings, elegant tile floors in the main living areas, and crown molding that enhances it’s grandeur. As you step inside, stunning seamless corner sliders create a picturesque frame of the pool and conservation area. The great room, adorned with exquisite coffered ceilings, is graced by a cozy gas fireplace, adding warmth and charm. The chef's kitchen is a true showstopper with 48” soft-closing cabinets and drawers, a grand center island with bar seating, upgraded stainless appliances including two ovens, a gas range, and a unique hidden pantry. The expansive owner's retreat features a triple tray ceiling, a formal sitting area, and private lanai access. The spa-like en-suite bathroom is a tranquil haven with custom his-and-her closets and vanities, a stand-alone soaking tub, and an oversized double-entry shower with multiple showerheads. Two additional bedrooms each feature walk-in closets and private en-suite baths. A fourth bedroom, complete with a walk-in closet, shares the stunning pool bath, ideal for guests. This home also offers a private office and bonus room, providing ample space for productivity and leisure. One of the standout features is the oversized screened-in lanai with a saltwater heated pool with peaceful waterfall features, and an outdoor kitchen, making it an ideal space for both entertaining and relaxation. The lanai truly extends the living space, offering a serene setting to embrace the Florida lifestyle. The outdoor kitchen, equipped with a built-in grill and generous counter space, is a chef's delight. Situated within the prestigious preserves at Fishhawk Ranch community, this home is surrounded by environmentally protected land and boasts exceptional neighbors. Residents enjoy lush landscaping, beautiful trees, conservation views, parks, four community pools, tennis courts, miles of nature trails, clubhouses, grocery stores, retail shopping, banking, top-rated schools, and many other everyday conveniences. Just an hour from Disney and Tampa's stunning beaches, this home offers a lifestyle that fulfills every desire. Don’t miss your chance to own this extraordinary property—it won't last long. View the home virtually with this link: my.matterport.com/show/?m=8vXNT47A5ow&mls=1
- Type:
- Single Family
- Sq.Ft.:
- 3,147
- Status:
- Active
- Beds:
- 5
- Lot size:
- 0.17 Acres
- Year built:
- 2024
- Baths:
- 4.00
- MLS#:
- T3529934
- Subdivision:
- Hinton Hawkstone
ADDITIONAL INFORMATION
For a limited time, enjoy $40,000 towards closing costs, pre-paids, rate buydowns, or off the price of this home. Promotion amount is specific to this home only. Welcome to the Hyde Park IV, a beautifully designed home offering five bedrooms, four bathrooms, and a den. This home boasts well-appointed living and leisure spaces for ultimate versatility and comfort. The extended foyer opens to a spacious grand room, island kitchen, and café area that seamlessly connect to the outdoor lanai. Secondary bedrooms, a formal dining room or den, and an oversized laundry room provide privacy and functionality. The owner’s retreat includes a large walk-in closet, double vanities, and a generous walk-in shower. Upstairs, you'll find a spacious game room and a private bedroom with a bath, perfect for guests, extended family, or additional play or work areas. Hawkstone is a master-planned community located in Lithia, FL 33579. Residents enjoy the best of both worlds with resort-style amenities while staying close to top-rated Lithia schools, nature preserves, family-friendly activities, US-301, and I-75. Enjoy the pet-friendly hiking trails at the 969-acre Triple Creek Nature Preserve, less than 2 miles south or try your hand at bicycle motocross at Triple Creek BMX, 1 mile south of Hawkstone. Images shown are for illustrative purposes only and may differ from actual home. Completion date subject to change. Completion date subject to change.
- Type:
- Single Family
- Sq.Ft.:
- 2,735
- Status:
- Active
- Beds:
- 4
- Lot size:
- 0.14 Acres
- Year built:
- 2024
- Baths:
- 3.00
- MLS#:
- T3529910
- Subdivision:
- Hinton Hawkstone
ADDITIONAL INFORMATION
Under Construction. For a limited time, enjoy $33,000 towards closing costs, pre-paids, rate buydowns, or off the price of this home. Promotion amount is specific to this home only. Welcome to your slice of paradise in Hawkstone community of Lithia, Florida! This magnificent home, the highly sought-after Kingfisher floorplan, offers unparalleled luxury and comfort in a picturesque setting with no backyard neighbors. This gorgeous home has 4 bedrooms, 2 ½ baths, a den, and a spacious bonus room with ample space for both relaxation and entertainment , there's room for the whole family to spread out and thrive. Natural light floods the open-concept layout, creating a warm and inviting atmosphere throughout. The heart of the home is the stunning kitchen with an expanded kitchen island, and exquisite quartz countertops—ideal for culinary enthusiasts and social gatherings. Step through the large slider to the lanai and soak in the breathtaking views of the conservation area, where you can enjoy tranquil evenings and memorable gatherings with friends and family. Indulge in luxury with a lavish master bathroom, providing the perfect retreat after a long day. The community amenities are equally impressive, with a lap pool, resort-style pool, pickleball courts, bocce ball, a dog park, playgrounds, and scenic walking paths throughout the community. Plus, with the community surrounded by a nature preserve, you'll enjoy the serenity and beauty of the great outdoors right at your doorstep. Don't miss your chance to experience the epitome of Florida living in this extraordinary Hawkstone home! Schedule your viewing today and prepare to fall in love. Hawkstone is a master-planned community located in Lithia, FL 33579. Residents enjoy the best of both worlds with resort-style amenities while staying close to top-rated Lithia schools, nature preserves, family-friendly activities, US-301, and I-75. Enjoy the pet-friendly hiking trails at the 969-acre Triple Creek Nature Preserve, less than 2 miles south or try your hand at bicycle motocross at Triple Creek BMX, 1 mile south of Hawkstone. Images shown are for illustrative purposes only and may differ from actual home. Completion date subject to change. Completion date subject to change.
- Type:
- Single Family
- Sq.Ft.:
- 2,142
- Status:
- Active
- Beds:
- 3
- Lot size:
- 0.14 Acres
- Year built:
- 2024
- Baths:
- 3.00
- MLS#:
- T3529906
- Subdivision:
- Hinton Hawkstone
ADDITIONAL INFORMATION
For a limited time, enjoy $28,000 towards closing costs, pre-paids, rate buydowns, or off the price of this home. Promotion amount is specific to this home only. Nestled in the vibrant community of Hawkstone, where luxury meets leisure awaits your new haven of comfort and convenience. Embrace the unparalleled lifestyle offered by this picturesque neighborhood, where every day feels like a retreat. With an array of amenities, including pickleball courts, bocce ball, and inviting swimming pools, there's no shortage of opportunities for recreation and relaxation right at your doorstep. The Sandpiper floorplan, a masterpiece of modern design and functionality. Boasting 3 bedrooms, 3 bathrooms, and a versatile den, this home is meticulously crafted to accommodate your every need. From the moment you step inside, you'll be captivated by the seamless flow of space and the abundance of natural light that fills every room. Indulge in comfort and style as you relax in the spacious living areas, entertain guests in the kitchen, or unwind in the luxurious master suite. Whether you're hosting a dinner party or simply enjoying a quiet evening at home, this home is designed to exceed your expectations at every turn. Don't miss your chance to experience Hawkstone's unmatched lifestyle. Schedule a showing today and make this exceptional property your slice of paradise. Hawkstone is a master-planned community located in Lithia, FL 33579. Residents enjoy the best of both worlds with resort-style amenities while staying close to top-rated Lithia schools, nature preserves, family-friendly activities, US-301, and I-75. Enjoy the pet-friendly hiking trails at the 969-acre Triple Creek Nature Preserve, less than 2 miles south or try your hand at bicycle motocross at Triple Creek BMX, 1 mile south of Hawkstone. Images shown are for illustrative purposes only and may differ from actual home. Completion date subject to change. Completion date subject to change.
$1,075,000
18834 Boyette Road Lithia, FL 33547
- Type:
- Single Family
- Sq.Ft.:
- 1,871
- Status:
- Active
- Beds:
- 3
- Lot size:
- 9.9 Acres
- Year built:
- 1987
- Baths:
- 2.00
- MLS#:
- T3530420
- Subdivision:
- Unplatted
ADDITIONAL INFORMATION
FISHHAWK AREA---Calling all Builders, Developers, Investors and Dreamers---Wonderful parcel jof approximately 10 acres, currently zoned AR(allows 1 home per 5 acres of land) with future use maps showing a density of R-2 potential (medium density residential zoning). This beautiful piece of land boasts a block residence with 3 bedrooms, 2 bathrooms, Pool, Detached 3 car Garage/Workshop with portico between home and garage; several storage sheds, the original 4 Stall Barn (1988) behind the home and round pen for training and then an additional 12 Stall Barn build in 1996 of 72 x 34; Tack And Feed Sheds Separate; fenced but some may be in need of repair; 2 wells- one for the home and one for the barn; septic; Home and Barns need TLC to be returned to their days of glory but roof on home is newer (2015); and there's added insulation in the attic of the home per the Seller. Great potential to invest and rent home and land to a horse lover and develop in the future as growth continues all around the parcel. Over 500 feet of Road Frontage on Boyette Road!!! Lots of potential---
- Type:
- Single Family
- Sq.Ft.:
- 1,304
- Status:
- Active
- Beds:
- 3
- Lot size:
- 0.17 Acres
- Year built:
- 2003
- Baths:
- 2.00
- MLS#:
- T3529390
- Subdivision:
- Fishhawk Ranch Ph 1 Unit 6
ADDITIONAL INFORMATION
FISHHAWK CONSERVATION- 3 bedroom, 2 bath, 2 car garage home situated on beautiful private conservation. Ceramic tile in the living areas, vinyl plank flooring in the bedrooms, and master bath. Opening to the family room, the kitchen is all granite topped and boasts plenty of cabinets, a microwave, and a small eat-in area as well as a dining area. The master bedroom includes a big walk-in closet and a bathroom with a walk-in shower, large mirror for makeup as well as granite countertops. A new roof was installed February 2023. Other features include a sprinkler system, blinds, security system, and a smart garage door opener. Sports park and community pool are just a walk away via one of the many trails. Fishhawk Ranch provides a clubhouse, Aquatic Center With a water slide, poolside eatery, fitness center, miles of trails or walking or biking, tennis, basketball, baseball, street hockey, and A-rated 5-star schools.
- Type:
- Single Family
- Sq.Ft.:
- 2,624
- Status:
- Active
- Beds:
- 5
- Lot size:
- 0.15 Acres
- Year built:
- 2012
- Baths:
- 4.00
- MLS#:
- T3528296
- Subdivision:
- Channing Park 50-foot Single F
ADDITIONAL INFORMATION
Discover your next home in the desirable Channing Park community, conveniently located near FishHawk. This spacious 5-bedroom, 3.5-bathroom residence boasts 2,624 square feet of living space. The home features a covered screened patio perfect for outdoor relaxation, set on a large corner lot with a vinyl fence for added privacy. Inside, you'll find a blend of carpet and tile flooring throughout. The kitchen is a chef's dream, equipped with granite countertops, wood cabinets, stainless steel appliances, and a gas range. The home includes two A/C units, with one recently replaced, ensuring comfort year-round. Additional features include a 2-car garage, a new water softener, and a sprinkler system to maintain the lush landscaping. Channing Park offers a wonderful community atmosphere with convenient access to local amenities and the charm of nearby FishHawk. This home is the perfect blend of comfort, style, and practicality, ready to welcome its new owners.
- Type:
- Single Family
- Sq.Ft.:
- 2,605
- Status:
- Active
- Beds:
- 4
- Lot size:
- 0.17 Acres
- Year built:
- 2008
- Baths:
- 3.00
- MLS#:
- T3528971
- Subdivision:
- Fishhawk Ranch Ph 2 Tr 1
ADDITIONAL INFORMATION
Welcome Home! This is the home you have been waiting for! Located in the Starling neighborhood of Fishhawk Ranch you will love the openness of this home! As you enter you will have this great flex space (dining room per floor plan) located on your right side. Owners added beautiful French Doors making this room's use very versatile. On your left side you will have entry into the eat in kitchen. All kitchen appliances are stainless steel, the range is gas, the countertops are stone, cabinets are 42 inches, there is a walk-in pantry & the center island has an amazing amount of storage space underneath! Entertaining from this space is wonderful as it looks into the Great Room & out into the screened in lanai! The home is a 3-way split with 4 bedrooms & 3 full baths (the homeowners are the originals & they had the home built with the 3rd bath in the 4th bedroom). The entrance to the Master Suite has lovely coffered ceiling detail & a wonderful Master bath with dual sinks, a jetted tub, separate shower and a huge closet with a separation to make it a "his" & "hers". Bedrooms 2 & 3 share a bathroom & as mention bedroom 4 has it's own making it a great guest suite. There is no carpet in the home. Sellers installed vinyl flooring in all the bedrooms & flex space earlier this year. In addition there are vaulted ceilings in all the rooms of the house, 2 panel Camden style doors (none of those bi-folds closet doors!)in the bedrooms & pre-wiring for ceiling fans through out. There is a large laundry room that includes the washer & dryer. The home has in-wall pest tubes. & rain gutters. There is a 3 garage car with a utility sink & the lanai looks out into a nice sized yard. A mature tree line makes it feel as if you have no backyard neighbors! As a homeowner in Fishhawk Ranch you get to enjoy all the fantastic amenities such as The Starling Club, The Tennis Club, the dog park, The Aquatic Club, Hawk Park and The Osprey Club. Each with their own special offerings such as play grounds, pool slides, gyms & party rental rooms. And let's not forget Park Square with it's play foundation & a variety of restaurants! This is Florida living & homeownership at its best! Contact me today for your private showing!!
$1,150,000
15935 Ternglade Drive Lithia, FL 33547
- Type:
- Single Family
- Sq.Ft.:
- 4,311
- Status:
- Active
- Beds:
- 5
- Lot size:
- 0.3 Acres
- Year built:
- 2009
- Baths:
- 6.00
- MLS#:
- T3528092
- Subdivision:
- Fishhawk Ranch Ph 2 Prcl H-h
ADDITIONAL INFORMATION
MOTIVATED SELLER - Welcome to luxurious living at Ternglade in Fish Hawk Ranch, Lithia FL! Nestled within the exclusive gated enclave of Ternwood, this stunning "Gulfview" Sabal Home is a testament to elegance and comfort. This home is equipped with modern amenities and upgrades, including a new washer and dryer (2024), New Upstairs AC Unit (05/2024), exterior painting (2022), interior painting (2020), 2x4 porcelain tile floors downstairs (2020), granite countertops (2020), and dishwashers (2020 and 2018). Boasting 5 bedrooms, 6 bathrooms, and a 2-car garage, this expansive residence spans 4311 square feet hosting a HGTV ready backyard oasis , where a custom-built 40,000-gallon saltwater pool and hot tub combo hosts a beach entry, swim-up pool bar, two fire places, and outdoor shower. Pavers adorn the lanai, leading to a chef's dream outdoor kitchen featuring granite countertops, a KitchenAid grill, natural gas 2-burner BBQ cooktop, hood vent, warming and storage drawers, outdoor sink, wine cooler, two mini-fridges, and bar seating.. A bonus pool guest house separate from the main house adds privacy for guests, while an open cabana and outdoor kitchen set the stage for unparalleled outdoor entertainment. Inside, enjoy a separate office space, Formal Dining room with a Butlers Pantry going into the Kitchen, each bedroom boasts its own designated bathroom for ultimate privacy and convenience. Upstairs, a theater room awaits with a projector/screen/Bose speaker combo, perfect for movie nights or watching the big game. The master bedroom is a serene retreat, flooded with natural light and overlooking the pool area. His and hers closets lead to an oversized bathroom with a shower stall, separate bathtub, and water closet.. Conveniently located mere moments from Hillsborough County’s A-rated schools and Fishhawk’s renowned Resort Style Aquatic Club, residents will enjoy community walking trails, ponds, a fitness center, community center, and more. Don't miss the opportunity to experience resort-style living in this impeccable Fish Hawk Ranch residence. Schedule your showing today and prepare to be captivated by the epitome of luxury living!
- Type:
- Single Family
- Sq.Ft.:
- 3,037
- Status:
- Active
- Beds:
- 4
- Lot size:
- 0.37 Acres
- Year built:
- 2000
- Baths:
- 3.00
- MLS#:
- T3528386
- Subdivision:
- Fishhawk Ranch
ADDITIONAL INFORMATION
WHEN YOU NEED NOT SHOUT TO BE HEARD, or show off to be seen, then you're ready for this executive home with a beautiful pool/spa lanai overlooking a private, wooded backdrop in The Oaks at Eagle Ridge! Fewer than 40 high-quality homes were built in this exclusive, security-gated enclave of FishHawk Ranch, and here's a Hannah-Bartoletta design that delivers everything you'd expect along a cul-de-sac street surrounded by conservation land. Watching the sun set over the trees behind your landscaped yard of more than 1/3 acre, it's hard to believe you're so close to all the social, recreational, and educational advantages of FishHawk -- including a community clubhouse center and 1 of Florida's finest schools, Bevis Elementary, just a 5-minute walk from your front portico! That columned entry welcomes you through etched-glass French doors to more than 3,000 SF of air-conditioned comfort, featuring formal living and dining rooms up front, a wide-open kitchen and family room with fireplace in back, plus 3 full bathrooms, 4 spacious bedrooms, and a 5th or bonus room to fit the flexibility of your life. Sliders from that flex room, the family room, the living room and the owner's suite throw the home open to the pool lanai for great entertaining! The lanai provides screened and roof-sheltered sections for all-weather enjoyment, and just 2 years ago this outdoor oasis was enhanced with a resurfacing, new pool pump, and new spa heater. Other recent improvements include a new roof in 2019, water softener in 2018, and also since then new appliances, carpet, bathroom renovations, fresh paint inside and out, rain gutter leaf guards and more. These sellers have spent 22 years caring for this property, and now it's your turn to build your own memories with your own style. You'll find that especially easy in FishHawk, with amenities ranging from its sports complex and aquatic center to parks and trails, shops and restaurants, countless conveniences and some of the best schools in the state! Don't wait to arrange your private tour of this truly special home!
- Type:
- Single Family
- Sq.Ft.:
- 3,720
- Status:
- Active
- Beds:
- 5
- Lot size:
- 0.21 Acres
- Year built:
- 2011
- Baths:
- 4.00
- MLS#:
- T3528701
- Subdivision:
- Starling At Fishhawk Ph 1c/
ADDITIONAL INFORMATION
***HUGE PRICE IMPROVEMENT!!!*** Must-see POOL home in the desirable Starling neighborhood of Fishhawk Ranch. This stunning 5 bedroom, 3.5 bath, plus office home sits on a fabulous conservation lot where the sunsets over your private pool are breath taking. This home has numerous updates and desirable features. As you enter through custom double glass doors, there are soaring 12 ft ceilings, travertine floors, and architectural columns that create a grand and inviting atmosphere. The upgraded LED lighting illuminates the master bedroom and hallway, adding energy efficiency and a modern touch to the space. The gorgeous front facing office has stunning natural light and includes a new murphy bed perfect for guests or a quick nap during a work break. The open kitchen is a focal point of the home, features new soft-close kitchen cabinet doors, stainless appliances including a new microwave, and a large walk-in pantry. The massive center island overlooks the cozy great room and the adjacent dinette provides the perfect setting for family gatherings. Through multiple access points, you’ll love entertaining on your travertine paved screened-in lanai and taking dips in your private pool that has a brand new pool pump (2024). The expansive master features pool and natural conservation views and his and her double walk-in closets. The spacious en-suite master bath boasts separate vanities, an oversized walk-in shower, and tub, ensuring a true oasis within the home. This home has 3 AC units (main AC unit new in 2022) to keep you nice a cool as well as room darkening curtains in every bedroom. Additional upgrades include LVT flooring in all downstairs bedrooms. The large upstairs bonus room with half bath offers flexibility for guests, in-laws, a game room, or e-learning space - the possibilities are endless. Enjoy Florida living at its finest with a covered lanai offering a shaded retreat for morning coffee or the magnificent sunsets and the tranquility of nature with no backyard neighbors. As a resident of Fishhawk, you’ll have access to a wealth of amenities including resort-style pools, fitness centers, walking trails, sports courts, and playgrounds – ensuring endless fun and activities for everyone. Plus top rated schools! Don't miss out on this exceptional home, perfectly updated and ready for you to enjoy. Come see it and fall in love!
- Type:
- Other
- Sq.Ft.:
- 1,544
- Status:
- Active
- Beds:
- 2
- Lot size:
- 0.11 Acres
- Year built:
- 2002
- Baths:
- 2.00
- MLS#:
- T3527045
- Subdivision:
- Fishhawk Ranch Ph 2 Prcl
ADDITIONAL INFORMATION
ENJOY MAINTENANCE-FREE LIVING IN THIS BEAUTIFUL 2 BEDROOM, 2 BATH VILLA IN THE HIGHLY SOUGHT AFTER GATED COMMUNITY OF SANDHILL PLACE WITHIN FISHHAWK RANCH. LARGE PIE SHAPED LOT BACKS UP TO A PEACEFUL TREESY CONSERVATION AREA WITH SERENE WALKING PATHS. FEELS LIKE YOUR OWN PRIVATE OASIS WITH LUSH LANDSCAPING. THE LIVING AREA INCLUDES A NICE FLEX-SPACE/DEN AREA WHICH IS PERFECT FOR A HOME OFFICE OR READING NOOK. THERE IS ALSO A FORMAL DINING ROOM FOR FAMILY GATHERINGS! FANTASTIC OPEN UPDATED KITCHEN WITH GRANITE, STAINLESS STEEL APPLIANCES, WOOD CABINETS AND TILE BACKSPLASH. THE LIVING AREA LEADS INTO A HUGE SCREENED LANAI FOR ENJOYING YOUR MORNING COFFEE OR EVENING NIGHT CAP! THE PRACTICAL SPLIT FLOOR PLAN FEATURES THE MASTER SUITE IN THE BACK OF THE HOME WHICH INCLUDES AN EN-SUITE BATH AND WALK-IN CLOSET. THE GUEST BEDROOM AND BATH ARE LOCATED IN THE FRONT OF THE HOME IN ADDITION TO A CONVENIENT LAUNDRY ROOM. WHOLE HOUSE WATER FILTRATION SYSTEM AND WATER SOFTENER ARE INCLUDED! THIS GATED VILLA SUBDIVISION FEATURES LOW HOA FEES, A PRIVATE POOL FOR SANDHILL RESIDENTS AND IS PART OF ONE OF THE NICEST SUBURBS IN FLORIDA, FISHHAWK RANCH. YOU WILL ALSO HAVE ACCESS TO ALL OF FISHHAWK RANCH'S AMAZING AMENITIES, SUCH AS NUMEROUS POOLS, THE AQUATIC CENTER, TENNIS COURTS, FITNESS CENTERS, SKATE PARK, PARK SQUARE SHOPS AND RESTAURANTS, MILES OF WALKING TRAILS AND MUCH MORE, ALONG WITH A-RATED SCHOOLS. HURRY, THIS HOME WILL NOT LAST LONG!
- Type:
- Townhouse
- Sq.Ft.:
- 1,828
- Status:
- Active
- Beds:
- 3
- Lot size:
- 0.1 Acres
- Year built:
- 2001
- Baths:
- 2.00
- MLS#:
- P4930466
- Subdivision:
- Fishhawk Ranch Phase 2 Parcel D Unit 2
ADDITIONAL INFORMATION
One or more photo(s) has been virtually staged. LOOK NO FURTHER! This is one of the most peaceful settings you will find in a FishHawk Ranch Villa! Located on a gated street and quiet cul-de-sac, it overlooks a large, sparkling pond with a diverse array of wildlife! You'll enjoy the breathtaking sunsets from the spacious, stone-paved screened lanai! You will never want to leave with a view like this that can also be appreciated from the living room and master bedroom suite! The master also has a step tray ceiling with crown molding, triple sliders overlooking the lanai, two closets including a walk-in, and a large bathroom with double vanity, large walk-in shower, and porcelain tiled floor. The great room offers crown molding, and a set of triple sliders overlooking the lanai to match the master. There is a gorgeous dining area with close access to the kitchen for effortless entertaining. The kitchen is quite the treat for the chef featuring granite countertops, newer stainless appliances, and framed-panel cabinets with under cabinet lighting. The kitchen area also includes a pantry, breakfast bar, and sunny breakfast nook. Just past the breakfast nook, double doors lead into a versatile second bedroom that can easily be transformed into a home office. There is a third bedroom with two corner windows next to an updated full bath. As an added bonus, all doorways are wheelchair accessible. The spacious garage has custom loft storage and storage for hurricane shutters that are included. Just down the street is a private Heronpark pool. The FishHawk community features resort-style pools, a clubhouse, numerous parks, tennis and pickleball courts, miles of fitness trails, and Hillsborough County schools! Grounds and exterior maintenance are included in the HOA fees. Come and enjoy this beautiful villa and the maintenance free lifestyle you deserve!
$340,000
8221 Carey Road Lithia, FL 33547
- Type:
- Other
- Sq.Ft.:
- 1,568
- Status:
- Active
- Beds:
- 4
- Lot size:
- 2.19 Acres
- Year built:
- 2010
- Baths:
- 2.00
- MLS#:
- T3527911
- Subdivision:
- Tagliarini Platted
ADDITIONAL INFORMATION
Here is your Amazing opportunity to buy in Lithia on this 2.19 Acres with no HOA or deed restrictions. Bring your RV, boats, cars, animals, etc.. This home looks newly and beautifully renovated. Home offers 1,568 sq ft of living space, 4 bedrooms, 2 bathrooms, family room, dining room and large covered wood deck. The Home is open, spacious and bright with laminate flooring through out and carpet in all the bedrooms. Kitchen has maple cabinets with granite counter tops and stainless steel appliances. Exterior is high and dry acreage with Endless possibilities here! Best of all there is a newer septic and well. Easy access to interstates, shopping, restaurants and zoned for great schools. Hurry before its gone! Washer/Dryer do not convey
- Type:
- Single Family
- Sq.Ft.:
- 1,551
- Status:
- Active
- Beds:
- 2
- Lot size:
- 0.14 Acres
- Year built:
- 2018
- Baths:
- 2.00
- MLS#:
- T3527741
- Subdivision:
- Fishhawk Ranch West Ph 3a
ADDITIONAL INFORMATION
Encore @ Fish Hawk is a wonderful 55+ community with many amenities! Built by David Weekly Homes, this beautiful 2/2 home is located in gated Encore. Inside you will find many upgrades: stone countertops and wood cabinets in kitchen, master bath with walk-in shower and stone counter, a large master bedroom with walk-in closet, an open floorplan with combo living/dining area off the kitchen for easy entertaining, and a screened lanai to enjoy quiet evenings looking out over your private backyard. The amenities include a large clubhouse bustling with organized activities and events sponsored by the onsite director, exercise room, private room for parties, pool, and much more! Come take a look at all that Encore has to offer!
- Type:
- Townhouse
- Sq.Ft.:
- 1,248
- Status:
- Active
- Beds:
- 2
- Lot size:
- 0.03 Acres
- Year built:
- 2008
- Baths:
- 3.00
- MLS#:
- T3527739
- Subdivision:
- Fishhawk Ranch Twnhms Ph
ADDITIONAL INFORMATION
Nestled in Fish Hawk, adjacent to a stunning conservation area, this home offers no backyard neighbors. Upon entering, you're greeted by a seamless floor plan with laminate flooring that leads from the living/dining room combination to the kitchen. A convenient half bath is located downstairs for guests, while upstairs boasts two spacious bedrooms, each featuring its own walk-in closet and bathroom. The upstairs laundry area adds to the convenience. Enjoy a maintenance-free lifestyle along with full access to all FishHawk amenities – including three pools, playgrounds, walking and biking trails, a recreation center, and courts for tennis, pickleball, and basketball. With easy access to schools, sports complexes, shopping, and dining, this could be your ideal new home. New AC installed 6/24!
- Type:
- Single Family
- Sq.Ft.:
- 2,135
- Status:
- Active
- Beds:
- 4
- Lot size:
- 0.14 Acres
- Year built:
- 2022
- Baths:
- 2.00
- MLS#:
- T3527073
- Subdivision:
- B And D Hawkstone Phase I
ADDITIONAL INFORMATION
Step into this captivating smart home nestled in the desirable Hawkstone neighborhood! Brimming with natural light, the house exudes warmth and invites comfort, striking the perfect balance between luxury and homeliness. The heart of the home, the kitchen, is a culinary enthusiast's paradise. Equipped with a hood vent, a gas range, pendant lights, and a double oven, it is complemented beautifully by quartz countertops and sleek white cabinets. The spacious primary suite serves as a private sanctuary. With dual closets offering ample storage and a luxurious bathroom boasting double sinks, high-end finishes, and a generously-sized walk-in shower, it's your personal spa retreat. Throughout the house, the low-maintenance LVP flooring in living areas, kitchen, and bathrooms simplifies cleaning. The home takes convenience to the next level with its smart home technology. Amazon and Google technology integrated into each room ensures modern living at its finest. Impeccably maintained, this home bears testimony to careful upkeep with fresh paint, pristine floors, and new appliances. More than just a home, it's an embodiment of a lifestyle. Don't miss out on this opportunity to make this radiant, well-cared-for house your home! The HOA has wonderful ammenities including 2 pools, a play area, tennis, and Pickleball!
- Type:
- Single Family
- Sq.Ft.:
- 2,177
- Status:
- Active
- Beds:
- 4
- Lot size:
- 0.15 Acres
- Year built:
- 2004
- Baths:
- 2.00
- MLS#:
- T3526573
- Subdivision:
- Fishhawk Ranch Ph 2 Prcl
ADDITIONAL INFORMATION
**PRICE IMPROVEMENT** Welcome to your dream home in the highly sought-after Martinmeadow gated community in FishHawk Ranch community! This stunning 4-bedroom, 2 bathroom PLUS office offers just over 2,100 sq. ft. of luxurious living space, perfect for entertaining! Step inside to find an open-concept floor plan featuring a spacious living room with high ceilings, large windows, and plenty of natural light. The gourmet kitchen boasts granite countertops, stainless steel appliances, a center island, making it a chef’s delight. Adjacent to the kitchen is a cozy dining area, perfect for family meals and entertaining guests. The owners retreat is delightful, complete with a walk-in closet and a spa-like ensuite bathroom featuring dual vanities, a soaking tub, and a separate walk-in shower. Three additional bedrooms provide plenty of space for family, guests, or a home office. Outside, enjoy the Florida sunshine in your private, fenced backyard with a covered patio, ideal for outdoor dining and relaxation. The home also features a two-car garage, providing ample storage space. Enjoy world class amenities with 6 resort style pools! Park Square towncenter to enjoy dining and water fountains with big open field for playing. Top schools, this is zoned for the highly sought after Bevis Elementary and Randall Middle School and Newsome High school. Residents of FishHawk Ranch enjoy access to top-rated schools, community pools, parks, trails, and a variety of recreational amenities. Conveniently located near shopping, dining, and entertainment options, this home offers the perfect blend of comfort and convenience. Don’t miss the opportunity to make this your new home. Schedule a showing today and experience the best of Lithia living! Roof is 3 years old, New ceramic tile flooring throughout the home.
$370,000
14084 Kite Lane Lithia, FL 33547
- Type:
- Townhouse
- Sq.Ft.:
- 1,702
- Status:
- Active
- Beds:
- 3
- Lot size:
- 0.04 Acres
- Year built:
- 2021
- Baths:
- 3.00
- MLS#:
- T3526286
- Subdivision:
- Fishhawk Ranch West Twnhms
ADDITIONAL INFORMATION
The epitome of modern living with this meticulously crafted townhome, boasting 3 bedrooms, 2.5 bathrooms, and a convenient 2-car attached garage. As you step inside, bask in the welcoming embrace of an open floor plan, bathed in natural light and adorned with sleek ceramic tile flooring. The heart of the home unfolds on the main floor, featuring a seamlessly integrated living room, kitchen, and dining area, along with a convenient powder room. The kitchen is a culinary dream, showcasing exquisite light-toned quartz countertops, upgraded 42" grey wood cabinets crowned with elegance, and a generously sized center prep island that overlooks the dining space, and a gas burning stove. All appliances as Samsung and will transfer in the sale of the property. Off the dining area is the enclosed lanai, where you can relish in the idyllic Florida climate year-round. The second floor boasts a thoughtfully designed split bedroom layout. Nestled on the right side, uncover the second bathroom with a tub/shower combo, accompanied by two secondary bedrooms. On the left side, the primary suite awaits, boasting an expansive walk-in closet with a custom built in his/hers closet system and a luxurious en-suite bath featuring a glass-enclosed shower, dual sink vanity, and a private water closet. Upstairs is rounded off by upstairs laundry. Complete lawn maintenance provided by the HOA, your leisure time is truly yours to savor. Residents of Fishhawk West delight in access to a host of amenities, including a community pool, fitness center, and scenic walking trails. Embrace the convenience of proximity to shops, restaurants, grocery stores, and top-rated schools, elevating every aspect of your lifestyle. All appliances included!
- Type:
- Single Family
- Sq.Ft.:
- 2,924
- Status:
- Active
- Beds:
- 4
- Lot size:
- 0.21 Acres
- Year built:
- 2003
- Baths:
- 3.00
- MLS#:
- T3526610
- Subdivision:
- Fishhawk Ranch Ph 2 Parcels
ADDITIONAL INFORMATION
Welcome to your charming corner-lot oasis in the heart of FishHawk Ranch, where comfort and convenience converge in this delightful 4 bedroom, 3 bathroom POOL home. Important info first: New roof and HVAC units installed in 2022, pool can be heated by heat pump for year round use! Step inside and feel instantly at ease as you're welcomed by the spacious open-concept living area, adorned with easy-to-clean tile floors. The heart of the home is the cozy kitchen, featuring granite countertops, 42” cabinets, nice sized pantry, gas range, and prep island. Gather with loved ones in the adjacent dining area or pull up a stool to the breakfast bar for a quick bite. This home also boasts a versatile additional room downstairs, ideal for a den, home office, or even a 5th bedroom to accommodate guests! Sliding glass doors beckon you to step outside and discover your own private oasis. The screened lanai, complete with an oversized covered area, provides the perfect spot for outdoor entertaining, rain or shine. The sparkling pool offers endless hours of relaxation and enjoyment, while the fenced-in yard provides privacy and a safe place for your pets. Upstairs, you'll find a LARGE loft/bonusroom featuring a moving screen already on the wall just waiting for you. The primary suite and remaining bedrooms, along with the laundry room complete the second floor. Located in the desirable FishHawk Ranch community, residents enjoy access to top-rated schools, community pools, parks, and walking trails. Plus, with shops, restaurants, and entertainment options just minutes away, everything you need is right at your fingertips. Don't miss this opportunity to embrace the relaxed lifestyle of FishHawk Ranch. Schedule your showing today and make this comfortable pool home your own slice of paradise!
- Type:
- Single Family
- Sq.Ft.:
- 2,249
- Status:
- Active
- Beds:
- 3
- Lot size:
- 0.2 Acres
- Year built:
- 2013
- Baths:
- 2.00
- MLS#:
- T3525774
- Subdivision:
- Channing Park
ADDITIONAL INFORMATION
Your dream home has just hit the market! This beautifully built Taylor Morrison home will easily speak "forever" to you! The floorplan is open and inviting, the bedrooms are generous, and the design is perfect for indoor/outdoor living. When you walk in the front door you will be met by freshly painted walls, tile and luxury vinyl throughout along with upgraded lighting. You'll pass a front office, proper foyer and an oversized bonus area that can be used as a media room, homeschool area, formal dining, or 4th bedroom. The central part of this home is remarkable. The living room is oversized with windows overlooking the back yard, and it features a tray ceiling with surround sound that extends throughout the home. The kitchen boasts an enormous center island, granite countertops, stainless steel appliances, 42" wood cabinets and a walk -in pantry. It also has both gas and electric so any chef will love it! There is seating at the island as well as the dining area...better yet... step through the magical sliding glass doors to your backyard oasis! Coffee or dinner would be perfect outside! The owner extended the patio to 30 feet, added stone paver flooring, SUNSHADE blinds, and ceiling fans. The pavers were also extended into a 15x15 outdoor patio that is ready for a fire pit and it overlooks the perfect spot for a pool! The yard is large and surrounded by beautiful vinyl fencing that the owner completed. Back inside, this home has an indoor utility/laundry room with a butcher block folding counter and shelving, and it is NOT off the kitchen. The master suite is located separately from the secondary bedrooms and features a tray ceiling, large walk-in closet, and an En-suite bathroom with dual sinks, garden tub, separate shower stall and private toilet. All the bathrooms have granite and tile installed, and all bedrooms have ceiling fans. The Media room has barn doors designed to fit the style of the home. Come and see it for yourself. Your new home is waiting for you to enjoy! Channing Park community is premier with amenities. The club house includes hosting facilities as well as a workout room, resort pool, skate park, playground, and dog park!
| All listing information is deemed reliable but not guaranteed and should be independently verified through personal inspection by appropriate professionals. Listings displayed on this website may be subject to prior sale or removal from sale; availability of any listing should always be independently verified. Listing information is provided for consumer personal, non-commercial use, solely to identify potential properties for potential purchase; all other use is strictly prohibited and may violate relevant federal and state law. Copyright 2024, My Florida Regional MLS DBA Stellar MLS. |
Lithia Real Estate
The median home value in Lithia, FL is $540,000. The national median home value is $219,700. The average price of homes sold in Lithia, FL is $540,000. Lithia real estate listings include condos, townhomes, and single family homes for sale. Commercial properties are also available. If you see a property you’re interested in, contact a Lithia real estate agent to arrange a tour today!
Lithia Weather
