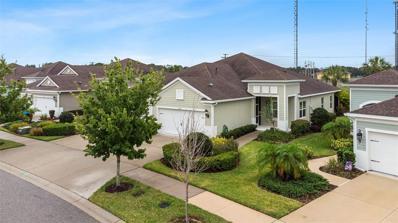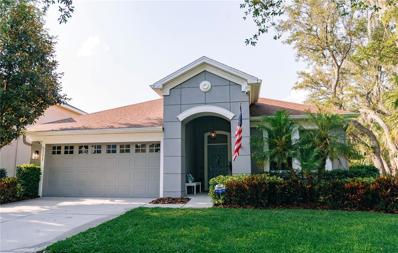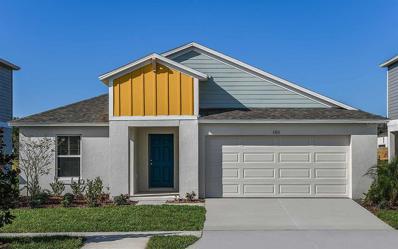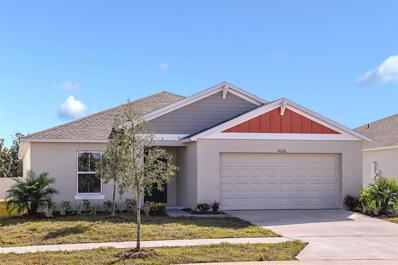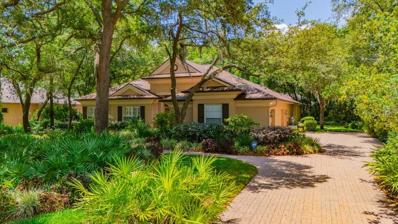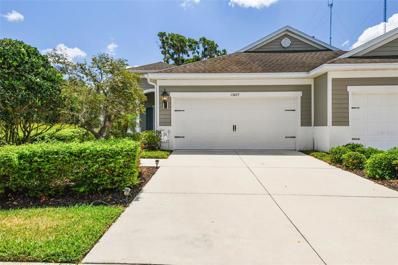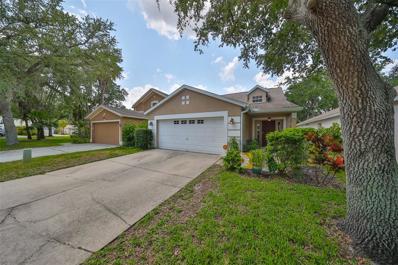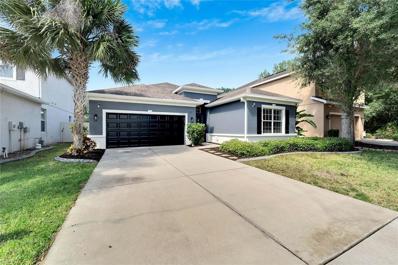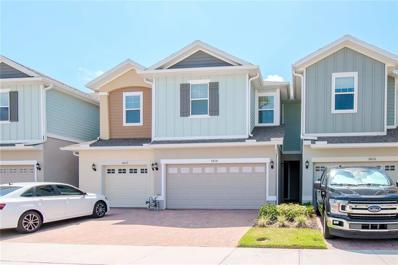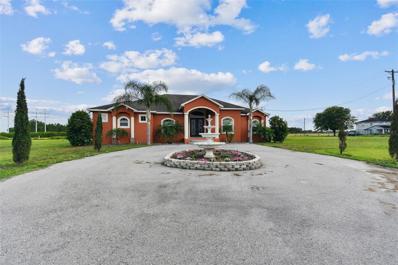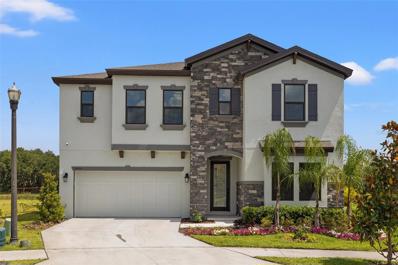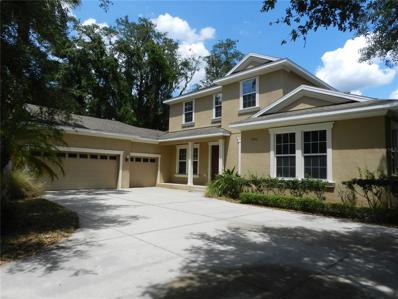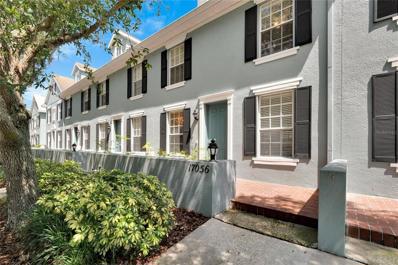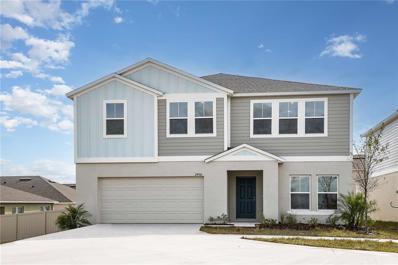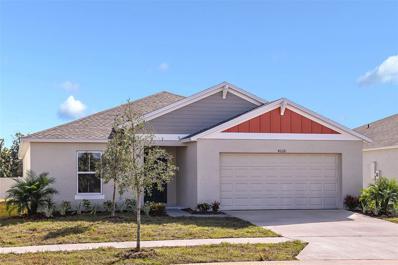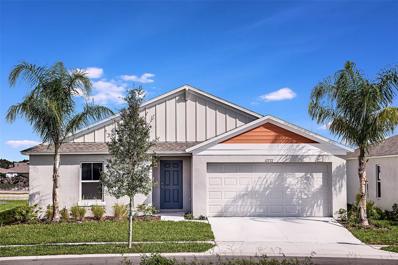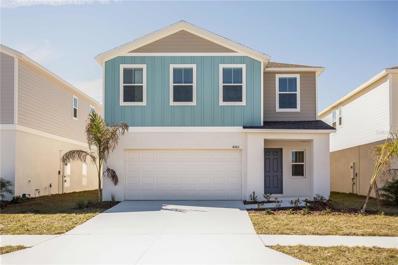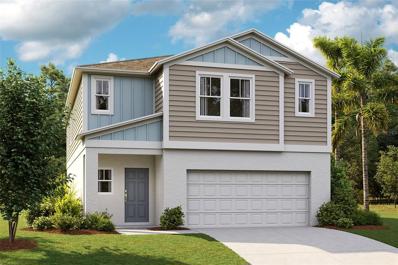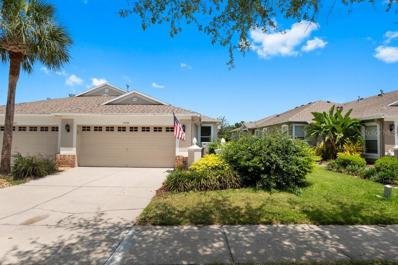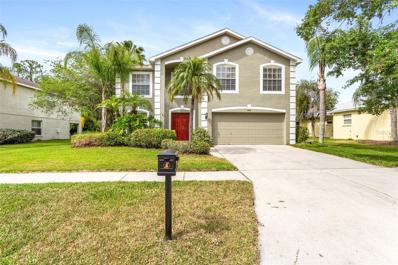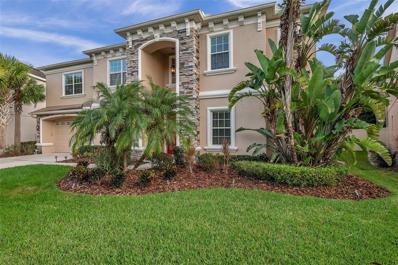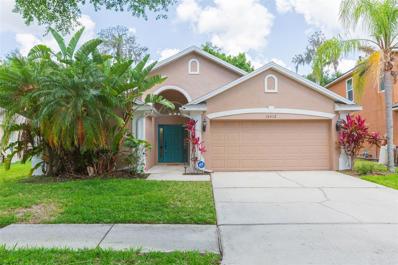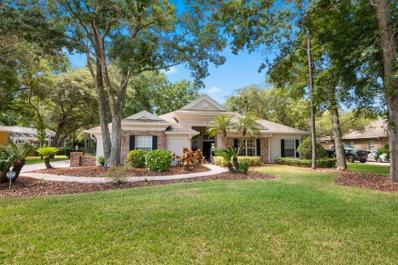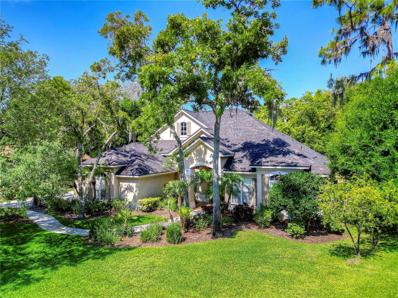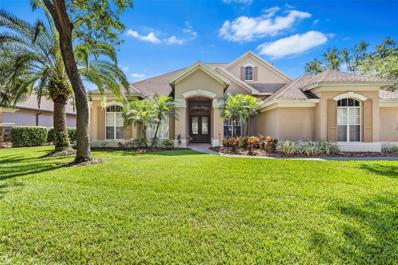Lithia FL Homes for Sale
- Type:
- Other
- Sq.Ft.:
- 1,525
- Status:
- Active
- Beds:
- 2
- Lot size:
- 0.11 Acres
- Year built:
- 2018
- Baths:
- 2.00
- MLS#:
- T3525701
- Subdivision:
- Fishhawk Ranch West Ph 6
ADDITIONAL INFORMATION
WELCOME HOME! This beautiful, newer Villa in the quiet gated community of Sagewood within Fishhawk West checks all the boxes! The open floorplan features 2 bedrooms, 2 baths PLUS a home office/den and no backyard neighbors. When you enter the home you will immediately notice the welcoming feel and natural light, tile flooring that carries through the main living space, and pride of ownership that makes this home move-in ready. The large great room and kitchen with island/bar space make entertaining guests a breeze, and the dining space is easily accessible from the kitchen. The bright and roomy Master Suite features duel walk in closets, duel sinks, and large walk in shower. The guest bedroom also boasts its own walk in closet providing additional storage space! If enjoying the Florida lifestyle outdoors is a priority, you will love the oversized screen lanai to enjoy your morning coffee. Lawn maintenance and landscaping is included in your HOA, along with access to the community pools, fitness center, clubhouse, and other amenities of Fishhawk West. BRING YOUR OFFERS!
- Type:
- Single Family
- Sq.Ft.:
- 1,844
- Status:
- Active
- Beds:
- 4
- Lot size:
- 0.14 Acres
- Year built:
- 2012
- Baths:
- 2.00
- MLS#:
- A4610748
- Subdivision:
- Starling At Fishhawk Ph 2a
ADDITIONAL INFORMATION
Don't let the square footage fool you! This home is well laid out, spacious and incredibly functional with space and storage capacity. A must see. TOTAL RENOVATION in Summer 2022 and impeccably upkept. This home is located in beautiful Starling Fishhawk, near the best amenities only available to Starling residents. Located in a highly sought school system! The home is a single family 4-bedroom, 2-bathroom with a pool and lanai. The open concept and design of the interior optimizes every square inch imaginable. The gourmet kitchen is a chef's dream. Custom shaker cabinetry from floor to ceiling for unbelievable storage. There is a lazy Susan, several deep drawers, rollout garbage, built-in mini fridge, under cabinet lighting, and a large pantry with pullout drawers. All appliances are high end, stainless steel. The refrigerator, microwave/oven combo, and dishwasher are all Bosch. The gas cooktop is Samsung. All with WiFi capability. The shiplap hood over the cooktop was custom designed for this home. Quartz countertops and marble backsplash complete the look for this timeless kitchen. The eat-in area includes a coffee and wine bar with a custom designed wine rack. The back sliding glass doors open with ease with new gliders installed. Outside is the perfect summer oasis with a covered lanai and a heated saltwater pool. The pool was added in 2017 with salt cell and filter recently replaced; pool area pavers recently pressure washed and slated for re-sand / sealing prior to closing. The landscaping provides the utmost privacy and maintenance has been top notch. The master bathroom is the epitome of relaxation. The glass enclosed shower takes center stage and includes a head / hand combo as well as a rain shower. Marble tile from floor to ceiling. The second bathroom is a classic style with beadboard, crown molding, new tub, subway tile all the way up to the ceiling, new light fixtures, and vanity. New LED canned lighting. New flooring throughout. High-end flooring is from the label collection of Happy Feet International. It is luxury vinyl plank (LVP) flooring - wide plank, 28 mil wear layer, with a lifetime guarantee. Tankless hot water heater. UltraVation -UV light system installed for clean, healthy air (2022). Culligan reverse osmosis drinking system and water softening on the entire home. Roof and HVAC are in excellent condition! ADDITIONAL UPGRADES SINCE 2022: REME HALO (In-duct Air Purification System) (2023). Garage epoxy flooring and mini-split A/C system installed in the garage. Beautiful custom-built floor to ceiling hall-tree storage in front entryway (2023). Lorex security camera system indoor and outdoor (2023). Ceiling fans installed in the living room and outdoor pool area (2023). Gutters installed on the sides of the home, drainage/downspouts and gutter guards on the sides/front of the home (2023). Closet system installed in spare bedroom (2023). Heavy duty wall shelving system in garage - four rows (2023). Garage/yard tool racks installed on each side of the garage; bike storage on ceiling (2024). Front and garage door digital keyless entry systems installed (2023). Master bath sink drains, sink faucets and toilet replaced (2024). Second bathroom sink drains, tub drain, tub overflow plate, tub faucet and toilet replaced (2024). Hall closet remodel for utility (2024). The HVAC ducts and dryer vent was recently professionally cleaned! Impeccably upkept with professional services. A must see in a perfect location!
- Type:
- Single Family
- Sq.Ft.:
- 1,850
- Status:
- Active
- Beds:
- 4
- Lot size:
- 0.12 Acres
- Year built:
- 2024
- Baths:
- 2.00
- MLS#:
- T3526813
- Subdivision:
- Hinton Hawkstone
ADDITIONAL INFORMATION
Under Construction. For a limited time, Casa Fresca Homes is offering interest rate buy-downs and/or buyer’s closing costs assistance with use of Casa Fresca preferred lender.* Brand-new Casa Fresca home, ready Jul / Aug 2024! The Valeria is a single-story home featuring a secluded master suite, quartz countertops throughout, and a central living, dining, and kitchen area perfect for entertaining or evenings with the family. Enjoy this elegant Interior Design where traditional meets cozy. Timeless pairing of whte cabinets and a neutral-toned quartz countertops meets an earthy wood-look flooring. Close to everyday conveniences and top-rated schools. Stay close to what’s important to you at Hawkstone, a Lithia master-planned community. Located just south of FishHawk Boulevard, residents are minutes away from US-301, I-75, and top-rated schools. At Hawkstone, residents are surrounded by beautiful pond and wetland views and will be a stone’s throw away from the community amenities. Images shown are for illustrative purposes only and may differ from actual home. Completion date subject to change.
- Type:
- Single Family
- Sq.Ft.:
- 1,850
- Status:
- Active
- Beds:
- 4
- Lot size:
- 0.14 Acres
- Year built:
- 2024
- Baths:
- 2.00
- MLS#:
- T3526804
- Subdivision:
- Hinton Hawkstone
ADDITIONAL INFORMATION
Under Construction. For a limited time, Casa Fresca Homes is offering interest rate buy-downs and/or buyer’s closing costs assistance with use of Casa Fresca preferred lender.* Brand-new Casa Fresca home, ready Jul / Aug 2024! The Valeria is a single-story home featuring a secluded master suite, quartz countertops throughout, and a central living, dining, and kitchen area perfect for entertaining or evenings with the family. Name a better duo than light grey cabinets and whte quartz countertops! Step into your stylish, modern home with this airy Interior Design. Close to everyday conveniences and top-rated schools. Stay close to what’s important to you at Hawkstone, a Lithia master-planned community. Located just south of FishHawk Boulevard, residents are minutes away from US-301, I-75, and top-rated schools. At Hawkstone, residents are surrounded by beautiful pond and wetland views and will be a stone’s throw away from the community amenities. Images shown are for illustrative purposes only and may differ from actual home. Completion date subject to change.
- Type:
- Single Family
- Sq.Ft.:
- 3,289
- Status:
- Active
- Beds:
- 4
- Lot size:
- 0.51 Acres
- Year built:
- 2003
- Baths:
- 3.00
- MLS#:
- T3525650
- Subdivision:
- Fish Hawk Trails Unit 6
ADDITIONAL INFORMATION
Beautiful homes like this do not come along very often. Come see this magnificent Arthur Rutenberg built home. This home is truly pristine & meticulously cared for by its original owner. Situated on a private half acre lot on a quiet street with very little traffic. You will be impressed the moment you arrive & notice the lush landscaping, handsome elevation, brick paver front entry, walkway, driveway complimented by elegant landscape lighting. Step through the front doors and your eyes are immediately drawn across the home through the open design to a picturesque backdrop. You enter into a spacious foyer with a formal living and dining rooms. You will find the executive home office with French doors at the front of the home. As you explore, you will discover a wonderful kitchen at the heart of the home with wood cabinets dressed in granite counters, built in oven and microwave, cooktop, center island and more. Your kitchen overlooks an expansive family room with triple pocket sliders that open to your outdoor space. The well designed functional floor plan features a three way split with a spacious master suite privately located on one side of the home. Two of the bedrooms and second bath are located off the kitchen. The 4th bedroom is located at the back of the home adjacent to the spacious bonus room and 3rd bath/pool bath that can be closed off for additional privacy. This area would be ideal as a guest or in-law suite. You will enjoy entertaining or simply relaxing on your spacious brick paver deck surrounding you sparkling pool! Beyond the pool, enjoy the tranquility of a wonderfully manicured garden…so serene and beautiful! Special features include Hardwood Floors, Plantation Shutters, Surround Sound, Central Vac, Tray Ceilings, Crown Moldings, Irrigation Well, Water Softener, an Over Sized 3 Car Garage, and More. Located in the highly sought after Gated community of Fish Hawk Trails with larger homesites, miles of trails, tree lined streets, tennis & basketball courts & community center all surrounded by nature & zoned for Top Rated schools. Fish Hawk Trails is a 24 hour Guard Gated Community. Call Today and schedule a Private Tour!
- Type:
- Other
- Sq.Ft.:
- 1,435
- Status:
- Active
- Beds:
- 2
- Lot size:
- 0.1 Acres
- Year built:
- 2016
- Baths:
- 2.00
- MLS#:
- T3523943
- Subdivision:
- Fishhawk Ranch West Ph 6
ADDITIONAL INFORMATION
One or more photo(s) has been virtually staged. Your chance to live in maintenance-free bliss in gated SageWood, located in FishHawk Ranch West. All ages welcome. NOT an over 55 community. Hurricane windows. X flood zone. As a former builder model, it has all the bells and whistles you could desire. Ventura Plank Vinyl floors throughout, along with crown molding and 5 ¼” colonial baseboards. Your new kitchen/family combo boasts recessed lighting and decorator light fixtures. The gourmet kitchen has beautiful, raised shaker-style cabinets, quartz counters, decorator hardware and designer glass backsplash. The enormous kitchen island has plenty of room for both food prep and entertaining. The quality GE stainless appliance package includes a side-by-side refrigerator with ice/water dispenser, over-the-range microwave, gas stove and ½ HP disposal. Your great room has plenty of windows and features a recessed ceiling, enhanced with shiplap, recessed lighting and designer chandelier. All of this opens out to a large, screened porch with serene views. The primary bedroom is spacious enough for a king bed and accompanying furnishings. Two closets grace the entrance to the en-suite bath. Beautiful finishes here as well. Two vanities, both with cultured marble counters and plenty of storage. Large decorator tile walk-in, glass-enclosed shower with Listellos. Private water closet. Two-way split plan with full bath and large secondary bedroom on the opposite side of the house. Separate formal dining room or flex space…. you choose. This is an end unit, so no side yard neighbors. Plush landscaping and beautiful views. When not enjoying your inside sanctuary, venture out to all the community has to offer. Walking trails, two pools, playgrounds, lake house and fitness center. All of this in the master-planned community of FishHawk West, conveniently located outside of South Tampa, close to Tampa International Airport, all major roadways, the beaches, tourist attractions, shopping, restaurants and more. It’s your turn to enjoy life. Make it yours today!
- Type:
- Single Family
- Sq.Ft.:
- 1,546
- Status:
- Active
- Beds:
- 4
- Lot size:
- 0.13 Acres
- Year built:
- 2001
- Baths:
- 2.00
- MLS#:
- T3525933
- Subdivision:
- Fishhawk Ranch Ph 2 Prcl
ADDITIONAL INFORMATION
THE FISHHAWK COMMUNITY IS KNOWN FOR THEIR TOP RATED SCHOOLS. All assigned schools are just a scooter or bike ride away. Welcome home to Tanager Ridge!! This amazing four-bedroom Fishhawk Ranch home has so much to offer. New roof in 2020, new AC in 2019, updated kitchen, newer laminate flooring and carpet, newer interior and exterior paint as well. Really nothing to do but move in. Kitchen has been upgraded with soft close shaker cabinets, granite, countertops, and stainless steel appliances. Sliders lead to a covered/screened lanai with a deep luscious backyard. Primary bedroom is downstairs with a garden tub, newer vanity, and walk-in closet. There are three additional bedrooms tucked away upstairs with plenty of closet space.This amazing home is within walking or biking distance to Bevis Elementary School. There are several miles of paved trails, community pools, movie theater, fitness center, tennis court, basketball court, skate park, Aquatic Club, and the outdoor community space, splash pad and shops at Park Square.
- Type:
- Single Family
- Sq.Ft.:
- 2,340
- Status:
- Active
- Beds:
- 4
- Lot size:
- 0.14 Acres
- Year built:
- 2013
- Baths:
- 3.00
- MLS#:
- T3524512
- Subdivision:
- Channing Park 50-foot Single F
ADDITIONAL INFORMATION
Welcome to your dream home in the highly sought-after community of Channing Park in Lithia, FL! This exquisite four-bedroom, three-bathroom Elmhurst I model by Builder Taylor Morrison offers over 2,350 heated square feet of luxurious and comfortable living space that will exceed your expectations. As you enter the home, you'll be instantly amazed by the new flooring that extends throughout the main living areas, creating a sleek and cohesive look. The open-concept floor plan seamlessly connects every room, making it perfect for both entertaining and daily living. The spacious and bright master suite is located on the main level, providing you with added privacy and convenience. You'll enjoy the ample space, large windows with natural light, and breathtaking views of the backyard. The luxurious ensuite bathroom features top-of-the-line fixtures, a walk-in shower, a tub, dual sinks, and a large walk-in closet, giving you the perfect private retreat. The gourmet kitchen is a chef's dream, featuring modern appliances, custom cabinetry, a large sink, a backsplash, a walk-in pantry, quartzite countertops, and a large island with a breakfast bar attached. Whether you're preparing a quick breakfast or a gourmet dinner, this kitchen has everything you need. For those looking for additional living space, This is the perfect home This home will provide you with the lowest electric bill you will ever pay. Having this added solar system will allow you tap into these solar energy advantages and improve your home value also having this added solar system will allow you to tap into these solar energy lowering electric bill Enjoy the fantastic amenities that Channing Park has to offer, including the Pirate Splash Pad, heated resort-style pool, spa, kiddie pool, fitness center, clubhouse with gas grills, soccer/volleyball/football field, basketball courts, skate park, playground, dog park, and picnic area. You'll be conveniently close to Fish Hawk Area Of Litha, with easy access to I-4 and I-75, and a short drive to the Hard Rock and the Florida State Fairgrounds. This opportunity is too good to miss! You're only 60 minutes away from Florida's top vacation destinations, Busch Gardens in Tampa, Orlando, Disney World, and our top-rated gulf beaches. Schedule your private tour today and experience the luxurious and comfortable living that this dream home provides!
- Type:
- Townhouse
- Sq.Ft.:
- 1,702
- Status:
- Active
- Beds:
- 3
- Lot size:
- 0.05 Acres
- Year built:
- 2021
- Baths:
- 3.00
- MLS#:
- T3522888
- Subdivision:
- Fishhawk Ranch West Twnhms
ADDITIONAL INFORMATION
Charming FishHawk Ranch West townhome is move-in ready! Built in 2021. The popular "Washington" floor plan with 3 bedrooms, 2.5 bathrooms, a spacious open layout, and a 2-car garage. FishHawk Ranch West has resort-style amenities. Pools, clubhouse, and fitness center, plus A-rated schools. Publix shopping center in the neighborhood. Great curb appeal with its paver driveway and private entry. Open Floor Plan with carpet and tile flooring, high ceilings, and lots of storage. The kitchen features grey cabinets, stone counters, stainless appliances, and a large center island. Spacious great room and screened lanai. Large dining area. Upstairs, discover a large owner's suite with a tray ceiling, walk-in closet, and beautiful master bath, plus two more bedrooms and another full bath. Large convenient located laundry room. This townhome is move in ready won't last long! Buyer and/or buyer agent to verify all information regarding the property and community. Hoa contact information provided.
$819,900
17421 672 Highway Lithia, FL 33547
- Type:
- Single Family
- Sq.Ft.:
- 2,845
- Status:
- Active
- Beds:
- 4
- Lot size:
- 5.25 Acres
- Year built:
- 2017
- Baths:
- 3.00
- MLS#:
- T3524271
- Subdivision:
- Bledsoe Acres
ADDITIONAL INFORMATION
Escape to tranquility at this breath-taking private estate nestled in Lithia, Florida. Built in 2017, this 4-bedroom, 3-bath residential home seamlessly blends modern elegance with a picturesque natural setting. Set upon approximately 5.25 acres, this property offers ample space to roam, entertain, and create your dream outdoor oasis. Step inside to discover an open floor concept that seamlessly connects the living, dining, and kitchen areas, with 15-foot ceilings. Indulge in the gourmet kitchen, featuring solid wood 36-inch cabinets, stone countertops, and stainless-steel appliances. The luxurious master suite is a sanctuary, featuring dual walk-in closets, French doors, and a dreamy Jacuzzi tub. Step outside to explore the endless possibilities of your own private acreage. Whether you envision a large garden, a pool, or simply the freedom to connect with nature, the spacious land provides a blank canvas for your wildest dreams. Call us today for a private showing.
- Type:
- Single Family
- Sq.Ft.:
- 3,448
- Status:
- Active
- Beds:
- 5
- Lot size:
- 0.2 Acres
- Year built:
- 2023
- Baths:
- 3.00
- MLS#:
- T3525036
- Subdivision:
- Hinton Hawkstone Phs 1a2
ADDITIONAL INFORMATION
Motivated seller giving 2.5% towards buyers closing cost and buydown rates. Welcome to 14605 Horse Trot Rd, a breathtaking testament to luxury living minutes from the heart of Fish Hawk, FL. This extraordinary 5-bedroom, 3-bathroom estate spans 3,448 sqft of opulent living space, meticulously designed to embody modern sophistication and extravagance. With an oversized lot that provides ample space for both a pool and endless possibilities for outdoor enjoyment. As you step inside, a grand foyer sets the stage for the exquisite interiors that await. Every inch of this home exudes elegance and refinement, from the spacious living areas to the meticulously crafted details that adorn each room. The gourmet kitchen stands as a masterpiece of culinary artistry, boasting top-of-the-line appliances, a gas stove, and premium finishes that cater to the most discerning chefs. With its open layout and sleek design, it provides the perfect setting for entertaining guests and enjoying intimate family dinners. Security is paramount, and this home leaves nothing to chance with its state-of-the-art security cameras, ensuring peace of mind for you and your loved ones at all times. Crafted by the renowned builder West Bay, this home represents the pinnacle of luxury living. The Pelican model, with $80,000 in upgrades, showcases meticulous attention to detail in every aspect, from the plush carpeting to the exquisite door hinges. Nestled in Lithia, FL, just minutes from the vibrant community of Fish Hawk, residents enjoy the perfect blend of tranquility and convenience. Lithia is celebrated for its picturesque landscapes, charming small-town vibe, and abundance of outdoor recreational activities. Nearby attractions such as Alafia River State Park and Lithia Springs Park offer opportunities for hiking, biking, and exploring nature at its finest. Meanwhile minutes away, Fish Hawk boasts family-friendly neighborhoods, top-rated schools, and a thriving culinary and shopping scene. Parks like FishHawk Trails and neighborhood green spaces provide ample opportunities for outdoor recreation, while golf enthusiasts can tee off at renowned courses like FishHawk Ranch Golf Club. Experience the epitome of luxury living, where every detail has been meticulously crafted to exceed your expectations. Welcome home to a life of unparalleled elegance and sophistication in the captivating communities of Lithia and Fish Hawk.
- Type:
- Single Family
- Sq.Ft.:
- 3,577
- Status:
- Active
- Beds:
- 5
- Lot size:
- 0.36 Acres
- Year built:
- 2011
- Baths:
- 4.00
- MLS#:
- T3524488
- Subdivision:
- Fishhawk Ranch Towncenter Ph 2
ADDITIONAL INFORMATION
HUGE PRICE REDUCTION!!! MOTIVATED SELLER - NO REASONABLE OFFER REFUSED!!! Fantastic potential on a 3577 square foot, 4 bedroom, 3.5 bath, 3 car side-entry garage home built by Homes By Westbay in Fishhawk Ranch! This home also boasts an office, bonus room and pool plus over 1/3 acre of mature, plush landscaping! The kitchen, In the heart of the home, comes complete with 42” cabinets with crown molding, granite counters, gas stove plus microwave, beautiful tile backsplash, vegetable sink on the island, walk-in pantry and large dinette area! The first floor primary bedroom is an amazing 14’ by 21’ long with tray ceiling and has a huge walk-in closet plus second closet! The roomy primary bathroom boasts a huge jetted tub, large shower, double sinks with granite counters, vanity area and 13 drawers! All the baths have upgraded ceramic tile showers/tub surrounds. There is a second primary bedroom, also on the first floor with private bath. The living room and dining room have tray ceilings plus crown molding and there is crown molding in the foyer. The first floor office with French doors is in a quiet location and has a large walk-in closet. This room can also double as a 5th bedroom, if needed. The huge laundry room with utility sink can accommodate entryway furniture, perfect for storing outside footwear and light jackets. The second floor has two more bedrooms, one with built-in shelves, a huge bonus room and a bathroom that will allow two users. There is a huge backyard with lush landscaping so that you can entertain in private. The sizeable lanai is 29 feet long with 2 fans and is plumbed for water and electric. Relax in the large pool in the comfort of your home. Pool has new pool filter. Fishhawk Ranch schools are all A rated, it’s a short walk to Park Square plus just a half mile from Publix and other stores and restaurants. Community boasts numerous amenities including swimming pool, clubhouse, fitness center, dog park, playground and miles of walking/biking trails in this nationally award-winning community!
$355,000
17056 Dorman Road Lithia, FL 33547
- Type:
- Townhouse
- Sq.Ft.:
- 1,540
- Status:
- Active
- Beds:
- 3
- Lot size:
- 0.06 Acres
- Year built:
- 2006
- Baths:
- 3.00
- MLS#:
- T3521219
- Subdivision:
- Fishhawk Ranch Towncenter Phas
ADDITIONAL INFORMATION
Discover your perfect home in this delightful 3-bedroom, 2.5-bath townhome nestled in the tranquil heart of Fishhawk Ranch's Garden District. From the moment you arrive, you're greeted by a spacious two-car garage, offering not just ample parking but also convenient alley access, ensuring both functionality and aesthetic appeal. The inviting front porch sets the tone for what lies within, promising a haven of comfort and relaxation. Step inside to find a space that seamlessly blends elegance with practicality. The open layout welcomes you with warmth and brightness, accentuated by large windows that bathe the interiors in natural light. Granite countertops adorn both the kitchen and bathrooms, adding a touch of sophistication to these functional spaces. One of the highlights of this townhome is its peaceful courtyard, a tranquil oasis where you can unwind amidst lush greenery and the gentle rustle of leaves. Whether you're enjoying a morning coffee or hosting an al fresco dinner party, this private outdoor retreat is sure to become a favorite spot. For those who love to entertain, the enclosed patio provides an ideal setting. Spacious yet cozy, it offers versatility for gatherings of all sizes, ensuring year-round enjoyment regardless of the weather. Fishhawk Ranch itself is a community designed for a vibrant and active lifestyle. With trails meandering through picturesque landscapes, parks offering opportunities for outdoor recreation, and a resort-style aquatic center perfect for cooling off on hot summer days, there's no shortage of amenities to explore right at your doorstep. And let's not forget the convenience of an easy walk or bike ride to top-rated schools and the bustling Park Square, where shopping, dining, and entertainment options abound. In summary, this townhome isn't just a place to live—it's a sanctuary where elegance meets practical living, where peace mingles with convenience. Schedule your private tour today and discover why this could be the perfect place to call home. New Carpet Scheduled for installation mid-June by the sellers. New Fans installed 2024 May in secondary bedrooms and in Living Room and new Light fixture installed in the Laundry Room. Lots of beautiful updates! Don't miss out!
- Type:
- Single Family
- Sq.Ft.:
- 3,818
- Status:
- Active
- Beds:
- 6
- Lot size:
- 0.19 Acres
- Year built:
- 2024
- Baths:
- 4.00
- MLS#:
- T3523911
- Subdivision:
- Hinton Hawkstone
ADDITIONAL INFORMATION
Under Construction. For a limited time, Casa Fresca Homes is offering interest rate buy-downs and/or buyer’s closing costs assistance with use of Casa Fresca preferred lender.* The Mariana is a two-story floorplan that checks all the boxes! Den space, bonus room, home office, lanai and more! Five secondary bedrooms are located on the second floor with a convenient laundry room and two full baths featuring double vanities. The master suite is off the living room and features a generous walk-in closet and master bath. While the half bath off the foyer is perfect for guests. Quartz countertops throughout, luxury vinyl plank flooring, stainless-steel GE appliances, and a 3-car garage add to the “wow” factor of this home. Name a better duo than light grey cabinets and whte quartz countertops! Step into your stylish, modern home with this airy Interior Design. Close to everyday conveniences and top-rated schools. Stay close to what’s important to you at Hawkstone, a Lithia master-planned community. Located just south of FishHawk Boulevard, residents are minutes away from US-301, I-75, and top-rated schools. At Hawkstone, residents are surrounded by beautiful pond and wetland views and will be a stone’s throw away from the community amenities. Images shown are for illustrative purposes only and may differ from actual home. Completion date subject to change.
- Type:
- Single Family
- Sq.Ft.:
- 1,850
- Status:
- Active
- Beds:
- 4
- Lot size:
- 0.14 Acres
- Year built:
- 2024
- Baths:
- 2.00
- MLS#:
- T3523906
- Subdivision:
- Hinton Hawkstone
ADDITIONAL INFORMATION
Under Construction. For a limited time, Casa Fresca Homes is offering interest rate buy-downs and/or buyer’s closing costs assistance with use of Casa Fresca preferred lender.* Brand-new Casa Fresca home, ready Aug / Sep 2024! The Valeria is a single-story home featuring a secluded master suite, granite/quartz countertops throughout, and a central living, dining, and kitchen area perfect for entertaining or evenings with the family. This home also includes a covered lanai, stainless-steel GE appliances, including Refrigerator and Washer/Dryer, dual vanity master bath, spacious walk-in-closet, vaulted ceiling, and a 2-car garage. Get transported to a tranquil beach in the Caribbean! The beautiful contrast between the whte cabinetry and grey quartz countertops pair elegantly with the grey-toned, wood-look flooring. Close to everyday conveniences and top-rated schools. Stay close to what’s important to you at Hawkstone, a Lithia master-planned community. Located just south of FishHawk Boulevard, residents are minutes away from US-301, I-75, and top-rated schools. At Hawkstone, residents are surrounded by beautiful pond and wetland views and will be a stone’s throw away from the community amenities. Images shown are for illustrative purposes only and may differ from actual home. Completion date subject to change.
- Type:
- Single Family
- Sq.Ft.:
- 1,420
- Status:
- Active
- Beds:
- 3
- Lot size:
- 0.14 Acres
- Year built:
- 2024
- Baths:
- 2.00
- MLS#:
- T3523900
- Subdivision:
- Hinton Hawkstone
ADDITIONAL INFORMATION
Under Construction. For a limited time, Casa Fresca Homes is offering interest rate buy-downs and/or buyer’s closing costs assistance with use of Casa Fresca preferred lender.* Brand-new Casa Fresca home, ready Aug / Sep 2024! The Adora is a single-story home that brings together all the features that any homeowner would love! Featuring granite/quartz countertops throughout, a master bath with double vanities and a spacious walk-in closet, a covered lanai that’s perfect for entertaining, and so much more. Completing this home are all-new stainless-steel GE appliances, including Refrigerator/Washer and Dryer, vaulted ceiling, and a 2-car garage. Get transported to a tranquil beach in the Caribbean! The beautiful contrast between the whte cabinetry and grey quartz countertops pair elegantly with the grey-toned, wood-look flooring. Close to everyday conveniences and top-rated schools. Stay close to what’s important to you at Hawkstone, a Lithia master-planned community. Located just south of FishHawk Boulevard, residents are minutes away from US-301, I-75, and top-rated schools. At Hawkstone, residents are surrounded by beautiful pond and wetland views and will be a stone’s throw away from the community amenities. Images shown are for illustrative purposes only and may differ from actual home. Completion date subject to change.
- Type:
- Single Family
- Sq.Ft.:
- 3,011
- Status:
- Active
- Beds:
- 5
- Lot size:
- 0.11 Acres
- Year built:
- 2024
- Baths:
- 3.00
- MLS#:
- T3523886
- Subdivision:
- Hinton Hawkstone
ADDITIONAL INFORMATION
Under Construction. For a limited time, Casa Fresca Homes is offering interest rate buy-downs and/or buyer’s closing costs assistance with use of Casa Fresca preferred lender.* The Valencia is an impressive two-story floorplan, featuring 5 bedrooms and 3 full baths. The first story features the main living area with a private guest suite. Upstairs features a secluded master suite, secondary bedrooms and bath, as well as a convenient over-sized laundry room. This home includes quartz countertops throughout, luxury vinyl plank flooring, stainless-steel GE appliances, and a 2-car garage. Enjoy this elegant Interior Design where traditional meets cozy. Timeless pairing of whte cabinets and a neutral-tones quartz countertops meets an earthy wood-look flooring. Close to everyday conveniences and top-rated schools. Stay close to what’s important to you at Hawkstone, a Lithia master-planned community. Located just south of FishHawk Boulevard, residents are minutes away from US-301, I-75, and top-rated schools. At Hawkstone, residents are surrounded by beautiful pond and wetland views and will be a stone’s throw away from the community amenities. Images shown are for illustrative purposes only and may differ from actual home. Completion date subject to change.
- Type:
- Single Family
- Sq.Ft.:
- 2,511
- Status:
- Active
- Beds:
- 5
- Lot size:
- 0.11 Acres
- Year built:
- 2024
- Baths:
- 3.00
- MLS#:
- T3523879
- Subdivision:
- Hinton Hawkstone
ADDITIONAL INFORMATION
Under Construction. For a limited time, Casa Fresca Homes is offering interest rate buy-downs and/or buyer’s closing costs assistance with use of Casa Fresca preferred lender.* The Seville is a two-story home that offers a beautiful open concept floorplan. The kitchen overlooks the combined living and dining area. This 5-bedroom floorplan features one secluded guest suite on the first story, with the master suite and secondary bedrooms upstairs. The laundry room is conveniently located off the bonus room. This home also includes quartz countertops throughout, luxury vinyl plank flooring, stainless-steel GE appliances, and a 2-car garage. Get transported to a tranquil beach in the Caribbean! The beautiful contrast between the whte cabinetry and grey quartz countertops pair elegantly with the grey-toned, wood-look flooring. Close to everyday conveniences and top-rated schools. Stay close to what’s important to you at Hawkstone, a Lithia master-planned community. Located just south of FishHawk Boulevard, residents are minutes away from US-301, I-75, and top-rated schools. At Hawkstone, residents are surrounded by beautiful pond and wetland views and will be a stone’s throw away from the community amenities. Images shown are for illustrative purposes only and may differ from actual home. Completion date subject to change.
- Type:
- Other
- Sq.Ft.:
- 1,828
- Status:
- Active
- Beds:
- 3
- Lot size:
- 0.11 Acres
- Year built:
- 2005
- Baths:
- 2.00
- MLS#:
- T3523247
- Subdivision:
- Fishhawk Ranch Ph 2 Parcel Z
ADDITIONAL INFORMATION
GORGEOUS CONSERVATION VIEWS!! Welcome Home to Maintenance FREE - Resort Style Living! Come see this Gorgeous Villa located on a Premium Conservation buffered Homesite in a GATED Enclave of FISHHAWK RANCH! A Dynamite One Story plan with 3 beds 2 Full baths 2 car garage boasting Fabulous Pond and Conservation views! Special Features include wood laminate floors, trey ceilings, a 10x10 extended master suite sitting area w/sliders to the Covered/Screened Lanai. There are also sliders from the living room to your outdoor private patioi! The Doral floorplan has very generously sized rooms with high ceilings. Meticulously Maintained. Here is Your opportunity to own a Fishhawk Villa on a desired lot in a Gated villa subdivisions*Phoebepark has an exclusive intimate community pool for Phoebe residents only PLUS the new residents will enjoy all of the Fishhawk amenities in phases 1,2 and 3 of FishHawk Ranch. Miles of walking trails, Aquatic center, tennis, Pickle Ball, and so much more! Recycled water for the sprinkler system. Grounds and exterior care are included in the monthly fee. Resort Style Living. CDD fees are included in the tax bill. Located in the Heart of Phase II, just steps to Paved Trails, POOLS, Fitness Centers, Tennis Courts, Osprey Club,The Aquatic Club and Park Square Restaurants/Shops/Events. 'A' Rated schools and World Class amenities, Fishhawk Ranch is a Great place to call HOME! You will Enjoy Resort Style Living just short drive to Several Area Golf Courses, Tampa, Sarasota, Orlando, Disney and World Class / Sugar Sand Beaches!
- Type:
- Single Family
- Sq.Ft.:
- 2,534
- Status:
- Active
- Beds:
- 4
- Lot size:
- 0.21 Acres
- Year built:
- 2001
- Baths:
- 3.00
- MLS#:
- T3522912
- Subdivision:
- Fishhawk Ranch Ph 1 Unit 4a
ADDITIONAL INFORMATION
LOCATION***LOCATION***LOCATION***TOP RATED SCHOOLS***ROOF REPLACED 6/2021***TWO A/C UNITS REPLACED: UPSTAIRS UNIT IN 6/2022 & DOWNSTAIRS UNIT REPLACED IN 10/2023***EXTERIOR PAINTED 3/2021***Welcome to FishHawk Ranch where residents enjoy a plethora of amenities including pickleball, tennis (5 Har Tru Courts at the Tennis Center), 7 pools (two designed with fountains and one even has a super fun slide), 4 fitness centers, basketball, skate park, multiple clubhouses and over 25 miles of trails winding throughout the community. In addition, a community event planner keeps the social calendar going with different events throughout the year. All you need is to find your dream home...and here it is! This established 2 story home is full of possibilities and features 4 generously sized bedrooms (all upstairs), 2 1/2 bathrooms, a 2 car garage and 2534 sf. all sitting on a rare pond lot. Enjoy water views from the main living area and 3 of the 4 bedrooms, including the primary bedroom, upstairs. The primary bedroom has an en suite bathroom featuring a garden tub, separate walk-in shower, linen closet, dual sinks and a separate wash closet. The primary bedroom's closet is so large that the owner has been using half of it as a craft area! Part of the primary bedroom is a flex space ideal for an office, exercise room or library. All of the bedrooms have ceiling fans and the secondary bedrooms have wall treatments which adds to their charm. The main level of the home offers a functional layout including a well-appointed kitchen complete with island, 2 PANTRIES, a farm style sink, stainless steel appliances, 42 inch cabinets and plenty of granite countertop space. A dinette/casual dining area is located off of the kitchen which the owner has cleverly repurposed as an area where the party gathers (bar does not convey). A formal dining/living area is located off of the kitchen and easily accessible for those larger holiday festivities. The heart of this home is in the family room/kitchen area with spectacular views of the back yard with a waterfall feature as well as a pond. Sliding glass doors open on to a concrete pad off of the main living area where nature awaits and a back yard plenty large enough for a pool. Enjoy the sights and sounds of nature from the wooden swing as you are greeted by Sandhill Cranes and other wildlife. Or on those rare chilly days and evenings, cozy up to the fire pit. Looking for action? Living in this home, you are just around the corner from a stunning trail head and boardwalk that leads you through the woods and directly to the pickleball courts, tennis courts and a bit further, one of the seven pools. Also just a short distance away is a basketball court, roller hockey court and softball fields. Other pools and amenities are located throughout the community and may require a short drive or bike ride. The exterior of this home was painted in March/2021. The roof was replaced in June/2021. Both a/c units were replaced- upstairs unit June/2022 and downstairs unit October/2023. Don't miss the opportunity to make this distinctive home your own and unlock the possibilities it holds. Start living the year round resort lifestyle you deserve! Schedule your private showing today!
- Type:
- Single Family
- Sq.Ft.:
- 4,297
- Status:
- Active
- Beds:
- 6
- Lot size:
- 0.21 Acres
- Year built:
- 2013
- Baths:
- 5.00
- MLS#:
- T3524104
- Subdivision:
- Channing Park
ADDITIONAL INFORMATION
SELLERS ARE OFFERING $15,000 TO BE USED FOR CLOSING COSTS, INTEREST RATE BUY DOWN OR TOWARD PURCHASE PRICE! YOU CHOOSE HOW YOU WANT TO USE THIS GENEROUS BONUS TO AN ALREADY WONDERFUL PRICE! Nestled on a stunning CONSERVATION LOT, this magnificent 6-bedroom, 4.5-bathroom Taylor Morrison "Hemingway" boasts over 4,000 square feet of luxury living space. This spacious home is located just across the street from the community center, resort style pool and dog park offering a tranquil view of lush trees with easy access to the wonderful Channing Park Amenities as well as a private backyard with SCREEN ENCLOSED PORCH. As soon as you enter the front door, you will notice the beautiful stacked stone upgraded exterior with well maintained lighted landscaping. The entryway boasts sky high ceilings with added architectural details art niches, crown molding and tile flooring that flows throughout the main living area. To your left is a FORMAL DINING ROOM and OFFICE to your right both featuring trey ceilings. As you walk forward past the half bath into the living room you will see triple sliding glass doors to the private backyard and a gorgeous KITCHEN with granite countertops, stainless steel appliances, 42" espresso cabinetry, a WALK IN PANTRY and A BUTLER'S PANTRY. Also downstairs you will find a separate laundry room with a high end WASHER AND DRYER set, a sink and cabinets as well as another full bathroom. The huge PRIMARY BEDROOM is also on the main floor with a view of the backyard, and an ensuite bath room that features his and hers walk in closets, granite countertops, a garden tub and separate shower stall and toilet room. The grand staircase with wood flooring leads you to another amazing level of additional living space, complete with a BONUS ROOM (currently decorated with a full size pool table, sticks and dart board that all convey), MEDIA ROOM and 4 additional oversized bedrooms with large closets, and 2 bathrooms one is a Jack and Jill. The 3 car tandem garage is complete with epoxy flooring, ceiling storage racks and custom storage cabinets making it a perfect place to set up your workshop. The Channing Park Community has so much to offer - organized neighborhood events for holidays, a full size soccer field, basketball courts and a skate park. Miles and miles of walking trails both wooded and paved throughout the community. 2 pools and a cookout area.
- Type:
- Single Family
- Sq.Ft.:
- 1,720
- Status:
- Active
- Beds:
- 3
- Lot size:
- 0.26 Acres
- Year built:
- 2001
- Baths:
- 2.00
- MLS#:
- T3523061
- Subdivision:
- Fishhawk Ranch Ph 1 Units 1
ADDITIONAL INFORMATION
Welcome to the desirable community of Fishhawk Ranch. Enjoy the peace and quiet of no rear neighbors from your own private oasis! This 3 bedroom, 2 bath POOL home has been tastefully updated with new flooring throughout the main living areas and bedrooms as well as and interior paint. As an added bonus there is a NEWER ROOF, installed in 2020. The vaulted ceilings, complete with recessed lighting give the home an inviting and open feel. The kitchen features granite countertops, beautiful mosaic backsplash, stainless steel appliances, and opens to the family room. The combined living room and dining room have glass sliders leading out onto the screened in lanai and private pool, creating the ideal space for indoor/outdoor entertaining. Back inside, the primary bedroom boasts stunning views of the pool through the glass sliders, a generously sized walk-in closet, and an ensuite bath with dual vanity sinks, garden tub with separate walk-in shower. Both secondary bedrooms are tucked away from the primary bedroom for added privacy with a conveniently located full bath in between. The laundry room is just down the hall. Fishhawk is known for the A+ rated schools and resort style amenities which include walking/ biking trails, tennis, pools, Aquatic center, fitness centers, skate park, splash park, sports fields, playground, clubhouses and more!
- Type:
- Single Family
- Sq.Ft.:
- 3,279
- Status:
- Active
- Beds:
- 4
- Lot size:
- 0.51 Acres
- Year built:
- 2002
- Baths:
- 3.00
- MLS#:
- T3522634
- Subdivision:
- Fish Hawk Trails Unit 6
ADDITIONAL INFORMATION
Arthur Rutenberg Pool Home in Gated Fish Hawk Trails! Just Under 3300sqft one story home sits on a fenced 0.51 ACRE FENCED homesite and offers * 4 Bedrooms, * 3 Full Baths, + PLUS Home Office w/closet, + PLUS Bonus Room, and 3 Car Side Load Garage! Handsome curb appeal, an extended driveway with side load garage surrounded by lush landscaping welcomes you to this beautiful home. Step inside and fall in Love. You will immediately notice the formal living areas are dressed in crown molding and gleaming hardwood floors, perfect for entertaining. The home office, also with warm hard wood floors, sits behind glass French doors. Accessible from both the living and dining room, the kitchen boasts granite counter tops, breakfast bar, tile backsplash, prep island, and all appliances. Enjoy breakfast while overlooking the pool in the adjacent breakfast nook. The family room is the heart of the home, with vaulted ceiling, crown moldings, fireplace and extended glass sliding ‘pocket’ doors leading to the pool. The secluded master bedroom, with tray ceiling, walk in closet, and private lanai access, provides a spacious retreat. The en suite bath offers plenty of space, with split vanities, walk in shower, and a jetted garden tub. Two of the home's 3 secondary bedrooms share a Jack-and-Jill bathroom. The 4th bedroom is across from your pool bath, a full bath, with lanai access, making it the perfect in-law suite for multigenerational families. At the rear of the home you will find a spacious BONUS ROOM with sliders out to the pool deck! You will Love the expansive pool deck smothered in brick pavers and offering an outdoor / summer kitchen! The oversized lot is fully fenced, and private with plenty of room beyond the pool area. Located in a 24 hour gated community featuring Top Rated Schools and convenient to Everything! Enjoy living in this quiet neighborhood featuring larger homes and lots just a short drive to Gulf beaches, airports, schools, shopping, a variety of restaurants, MacDill AFB, Tampa, The Magic of Orlando and SO MUCH MORE! Call to schedule a private showing today!
- Type:
- Single Family
- Sq.Ft.:
- 3,639
- Status:
- Active
- Beds:
- 5
- Lot size:
- 0.56 Acres
- Year built:
- 2004
- Baths:
- 4.00
- MLS#:
- T3522651
- Subdivision:
- Fish Hawk Trails
ADDITIONAL INFORMATION
Your search for the perfect executive home is over! Located in gated Fish Hawk Trails, sitting on a private cul-de-sac, this absolutely gorgeous Arthur Rutenberg home has everything you need and so much more! You’re going to love the grand 8 ft double front doors with leaded & beveled glass, lush landscaping, and an extended driveway with a side entry garage! Oh, did we mention it sits on an oversized .56-acre lot and a NEW ROOF, A/C units, and water heater were installed in 2023? You will appreciate the meticulous attention to detail as you tour this grand design. A half bath accompanies a large home office with a beautiful built-in library, and both formal living and dining rooms greet you as you enter with 12 ft ceilings, plantation shutters, upgraded wide baseboards, and crown molding accents that run throughout this gorgeous home! Take a few more steps to discover an oversized kitchen that opens to the family room with tropical pool views! Any chef in the family will LOVE cooking in this space with granite counters, TONS of prep space on the huge center island, built-in appliances, including a gas range, a huge walk-in pantry, and a bright breakfast nook! An inviting family room is the heart of this home featuring an elevated tray ceiling, triple sliders, built-in speakers, and shelves! One of the most luxurious features of this home is the three-way split floor plan! Let’s talk about the ENORMOUS 14x23 primary suite and the oasis it offers! Pretty tray ceilings, private exit to the screened and covered lanai, his and her walk-in closets with custom built-ins, and SPECTACULAR en-suite! Garden tub, luxurious walk-in shower, dual vanities… what more could you ask for? So much space & perfectly laid out to take advantage of all the natural light and relaxing views! Two more bedrooms share a jack-and-jill bath! A private guest bedroom & pool bath on one wing, along with an enormous bonus room space! Storage space is ABUNDANT in the bonus room and throughout the house! What a perfect opportunity for a multi-generational move, game room, or media room! Two more bedrooms share a jack-and-jill bath! In addition to the perfect interior, you’ll love the outdoor oasis boasting a BEAUTIFUL pool & spa, and TWO covered lanais, perfect for hosting memorable gatherings! It’s graced with tropical plants inside the screened lanai, making this a true oasis for homeowners. You’ll never want to leave! GREAT location, surrounded by amazing neighbors, close proximity to favorite restaurants and shopping! An hour from Disney and Florida’s sandy beaches, what else could you ask for? Don’t miss out on the opportunity to call this home, schedule your showing today! View the home virtually with this link: my.matterport.com/show/?m=tbXN3hpKyMt&mls=1
- Type:
- Single Family
- Sq.Ft.:
- 3,697
- Status:
- Active
- Beds:
- 4
- Lot size:
- 0.43 Acres
- Year built:
- 2005
- Baths:
- 4.00
- MLS#:
- T3522365
- Subdivision:
- Fishhawk Ranch Ph 2 Prcl
ADDITIONAL INFORMATION
**A new Roof and AC will be replaced upon receiving a full asking price offer** Welcome to this captivating 3,697 sqft home situated in the highly sought-after community of Fishhawk Ranch. Prepare to be amazed as you walk into this stunning property that is sure to surpass your expectations. This beautiful residence is a true gem in the heart of Fishhawk Ranch. The location alone is enough to make your heart skip a beat, but it's the wealth of desirable features this home offers that truly sets it apart from the rest. As you step through the elegant french doors, you'll immediately be greeted by the grandeur of high ceilings that create an airy and inviting atmosphere throughout the entire home. They say the kitchen is the heart of the home, and this open and exquisite kitchen certainly lives up to that expectation.When it comes to entertaining and unwinding, this home has you covered. Step outside to discover the fascinating oasis that awaits you in the form of an enclosed pool and Jacuzzi combination. Whether you're hosting a summer gathering, enjoying a refreshing swim, or simply relaxing around the soothing bubbles of the Jacuzzi, this space is the epitome of luxury and leisure combined. Lose yourself in the tranquility of your own private paradise. Now is the time to seize the opportunity to own this beautifully crafted home in Fishhawk Ranch's prime location. The care and craftsmanship poured into every detail of this property are evident, making it a true masterpiece waiting to be cherished. 1 Year Home warranty included! Don't let this opportunity slip through your fingers! Schedule a private showing today and allow us to guide you through every inch of this remarkable property.
| All listing information is deemed reliable but not guaranteed and should be independently verified through personal inspection by appropriate professionals. Listings displayed on this website may be subject to prior sale or removal from sale; availability of any listing should always be independently verified. Listing information is provided for consumer personal, non-commercial use, solely to identify potential properties for potential purchase; all other use is strictly prohibited and may violate relevant federal and state law. Copyright 2024, My Florida Regional MLS DBA Stellar MLS. |
Lithia Real Estate
The median home value in Lithia, FL is $540,000. The national median home value is $219,700. The average price of homes sold in Lithia, FL is $540,000. Lithia real estate listings include condos, townhomes, and single family homes for sale. Commercial properties are also available. If you see a property you’re interested in, contact a Lithia real estate agent to arrange a tour today!
Lithia Weather
