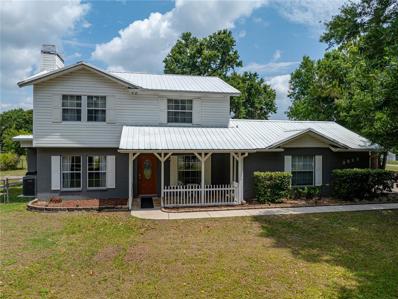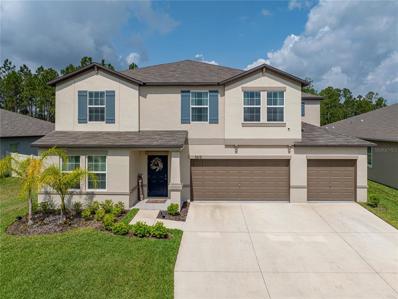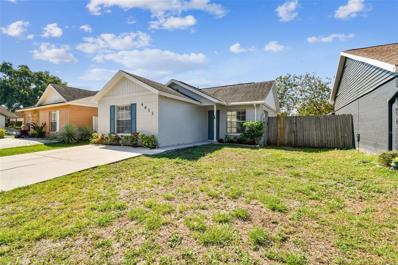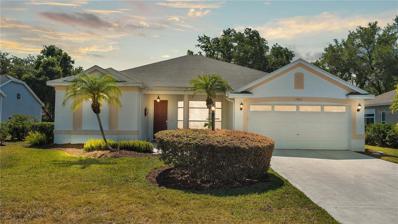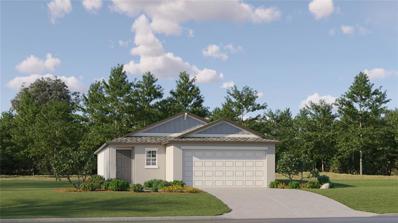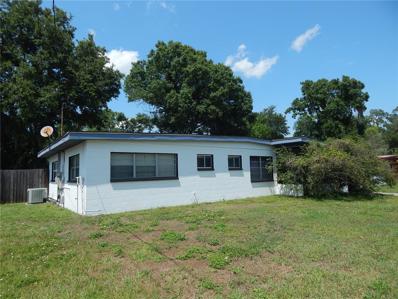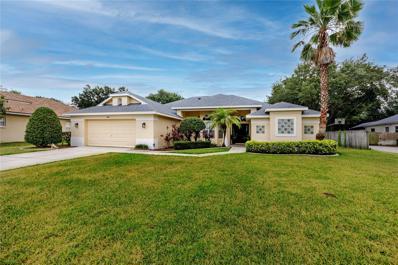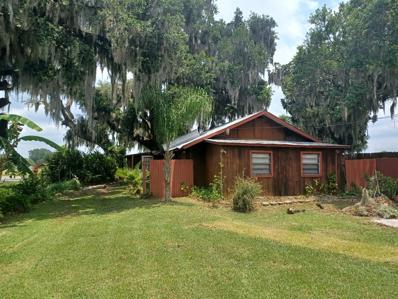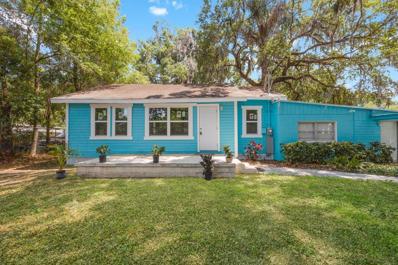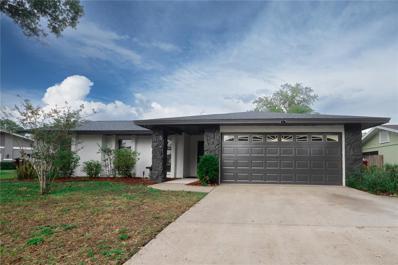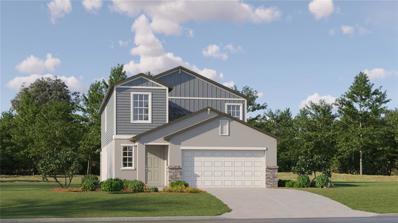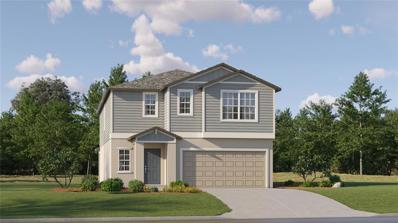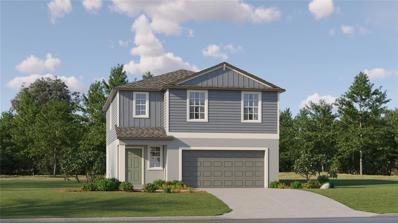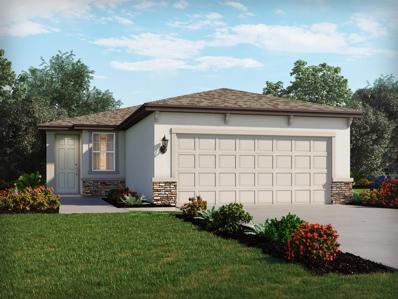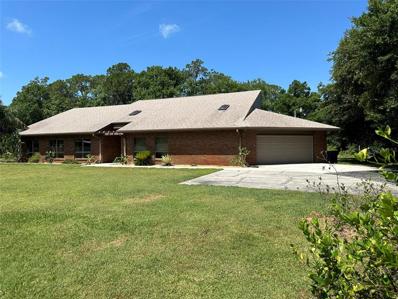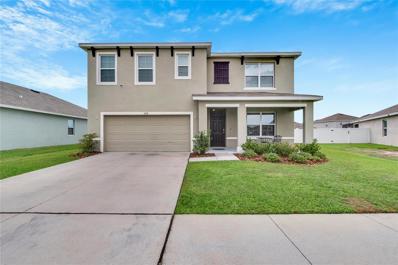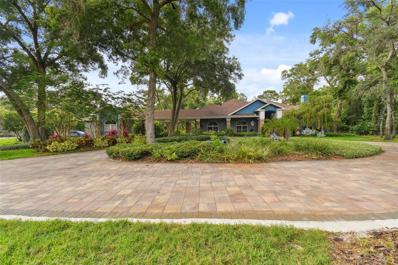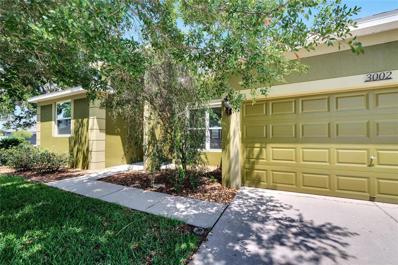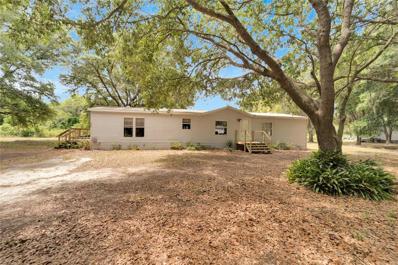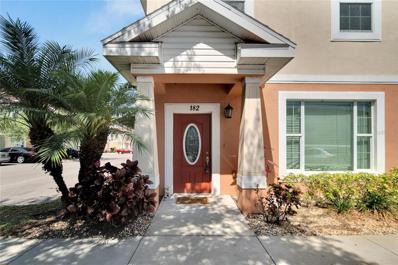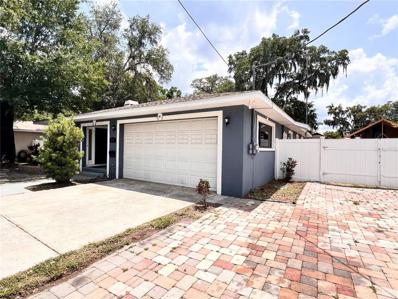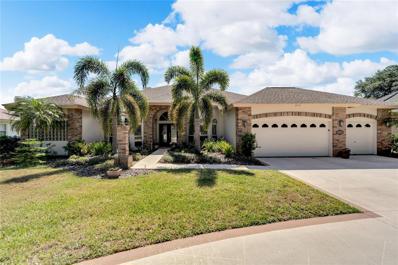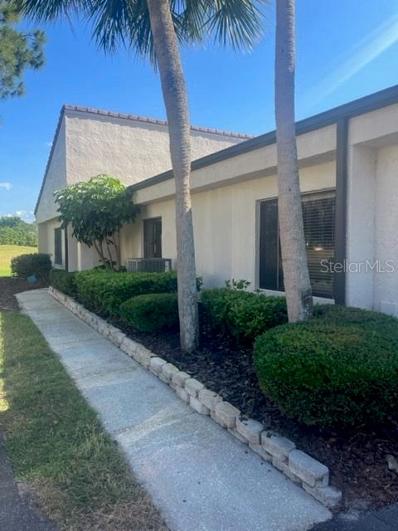Plant City FL Homes for Sale
$625,000
3522 Futch Road Plant City, FL 33566
- Type:
- Single Family
- Sq.Ft.:
- 2,392
- Status:
- NEW LISTING
- Beds:
- 4
- Lot size:
- 1.01 Acres
- Year built:
- 1993
- Baths:
- 4.00
- MLS#:
- L4944812
- Subdivision:
- Futch Acres
ADDITIONAL INFORMATION
Displaying a delightful fusion of charm and modern convenience, this unique residence on one acre features 4 bedrooms and 4 bathrooms in the main house, ensuring ample space for both relaxation and entertainment. Enter inside to discover a tastefully remodeled interior, complete with all-new windows, interior doors, remodeled bathrooms, and a kitchen adorned with sleek granite counters. Luxury Vinyl Planking graces the downstairs living area, complementing the warmth of the wood-burning fireplace. Hosting gatherings is effortless with a formal dining room and a cozy breakfast nook, while the pool bath with a large shower adds convenience for poolside activities. Outside, an inviting in-ground pool beckons for leisurely afternoons under the sun. The well pump and water softener were replaced in 2023. Additionally, the property features an attached studio apartment with one bedroom and one bathroom (with its own jetted tub!), ideal for visiting guests or more permanent residents. For further accommodations, a separate block guest house awaits, offering one bedroom, an office/den (that could be used as a bedroom), and two bathrooms, including one with a walk-in, jetted bathtub. The guest house also features an open-plan kitchen/great room and a screened porch, providing a tranquil retreat for visitors. A private well eliminates water bills, while a sturdy metal roof and newer double-pane windows promise enduring quality and energy efficiency. No HOA here, either! This convenient location is just minutes from the bustling County Line Road, equidistant between I-4 and Highway 60. The expanding Lakeland Linder International Airport is a mere seven minutes away. Don't miss the opportunity to call this picturesque haven home!
- Type:
- Single Family
- Sq.Ft.:
- 3,078
- Status:
- NEW LISTING
- Beds:
- 4
- Lot size:
- 0.16 Acres
- Year built:
- 2022
- Baths:
- 3.00
- MLS#:
- L4944811
- Subdivision:
- North Park Isle Ph 1a
ADDITIONAL INFORMATION
Discover the epitome of modern living in this stunning North Park Isles residence in Plant City. Situated on a conservation lot, this nearly-new home offers a serene, wooded view. Boasting 4 bedrooms, 2.5 bathrooms, and a generous 3,078 square feet, this two-story gem features an office, bonus room, and second-floor laundry for ultimate convenience. The 3-car garage provides ample storage space. Enjoy energy efficiency throughout, complemented by a spacious kitchen featuring stainless steel appliances, an expansive center island, and a walk-in corner pantry. The open floor plan seamlessly connects living spaces, while tile flooring on the first floor and wet areas enhance durability. Upstairs, plush carpeting adds comfort to the 2nd level where you'll find all 4 bedrooms, and your handy laundry room, just steps from the primary bedroom. A bonus room on this floor is great as a play room, game room, additional office space or a study area. You decide! When the hot days of summer are here, you will love that the pool and recreation area is just a quick walk up the street. Convenience is key here, too. The interstate is less than 2 miles away, as is the newly-built South Florida Baptist (BayCare) Hospital. Plant City's vibrant, growing downtown is just minutes away, where you can enjoy locally-owned shops and many fun weekend activities. Don't let this one get away from you - make your appointment today!
- Type:
- Single Family
- Sq.Ft.:
- 940
- Status:
- NEW LISTING
- Beds:
- 2
- Lot size:
- 0.1 Acres
- Year built:
- 1985
- Baths:
- 1.00
- MLS#:
- T3527400
- Subdivision:
- Country Hills Unit One B
ADDITIONAL INFORMATION
**NO FHA OFFERS CAN BE CONSIDERED AT THIS TIME**PREFERRED LENDER OFFERING CONVENTIONAL FINANCING, SELLER WILL REIMBURSE BUYER APPRAISAL FEE IF PREFERRED LENDER USED,ASK FOR DETAILS**GREAT VALUE! Two bed/one bath home just finished with renovation! Fresh paint. New carpet in bedrooms and living room. New blinds, window screens and fixtures. New thermostat. Kitchen has new stainless-steel appliances with a glass cooktop range and hood. The dinette has great natural lighting and opens to the rear patio. The living room has high ceilings and lots of natural light. The master bedroom has a walk in closet and custom ceiling tiles. New fixtures in the bathroom. Huge, fenced backyard with lots of shade. Country Hills has a playground, basketball courts and a covered pavilion for entertaining within walking distance from the house. Conveniently located within 5 minutes of I-4 and Plant City's shopping and restaurants. Brandon is within a 20-minute drive.
- Type:
- Single Family
- Sq.Ft.:
- 1,850
- Status:
- NEW LISTING
- Beds:
- 3
- Lot size:
- 0.27 Acres
- Year built:
- 1996
- Baths:
- 2.00
- MLS#:
- T3526727
- Subdivision:
- Walden Lake 33 3 Corrective Place
ADDITIONAL INFORMATION
Welcome to your private oasis in Plant City, FL's sought-after Walden Lake community. This charming 3-bedroom, 2-bathroom pool home offers comfort, convenience, and luxurious outdoor living. This lovely home built in 1996 has great curb appeal! Tropical greenery and a well-manicured lawn lure you in, and a freshly painted walkway guides you to the warm, inviting red front door. As you step inside, you'll be greeted by a spacious yet cozy interior featuring an open-concept layout ideal for entertaining and everyday living. The well-appointed kitchen boasts modern stainless appliances, ample storage space, a closet-style pantry, and a breakfast bar, making meal preparation a breeze. Never feel left out of the conversation, as the kitchen is open to the family room. The living area is bright and airy, with large windows overlooking the sparkling pool and lush landscaping. Whether hosting guests or simply unwinding after a long day, this space will surely become your home's heart. Three sets of sliding doors and one set of French doors lead you to the screened-in pool area, providing a tranquil retreat where you can relax, soak up the sun, and enjoy the beautiful Florida weather year-round. This outdoor space offers privacy and seclusion, perfect for outdoor entertaining or quiet moments of enjoyment like a nice dinner on the lanai after a long day. The primary bedroom has dual closets, tray ceilings, a private lanai entry, a full ensuite with a garden tub, a glass-enclosed shower, and dual vanities. The additional bedrooms are generously sized and set up on a split bedroom plan for privacy and serenity at the end of the day. Located in the Walden Lake community, residents enjoy many amenities, including parks, playgrounds, walking trails, and more. Plus, with its convenient location near shopping, dining, and major highways, you're just minutes away from everything Plant City offers. You can call today to schedule a private tour and experience the beauty and tranquility of this wonderful community.
- Type:
- Single Family
- Sq.Ft.:
- 1,461
- Status:
- NEW LISTING
- Beds:
- 3
- Lot size:
- 0.09 Acres
- Year built:
- 2024
- Baths:
- 2.00
- MLS#:
- T3527130
- Subdivision:
- Park East
ADDITIONAL INFORMATION
Under Construction. BRAND NEW HOME - In this single-story home, the kitchen, dining room and family room cohesively flow together with a contemporary open floorplan. The adjacent owner’s suite offers a comfortable place to relax with a private bathroom and walk-in closet, while two additional bedrooms provide space for the rest of the family. Interior photos disclosed are different from the actual model being builPark East is a master-planned community offering new single-family homes for sale in Plant City, FL. The community will feature fantastic amenities, including a pool and cabana area as well as a fully-equipped playground. Residents of Park East will enjoy outdoor recreation at nearby McCall Park, access to healthcare facilities such as Bay Care South Florida Baptist Hospital and ample entertainment options at Plant City Stadium.t.
- Type:
- Single Family
- Sq.Ft.:
- 2,695
- Status:
- NEW LISTING
- Beds:
- 4
- Lot size:
- 0.33 Acres
- Year built:
- 1991
- Baths:
- 3.00
- MLS#:
- T3526633
- Subdivision:
- Walden Lake Unit 26
ADDITIONAL INFORMATION
BEAUTIFUL FOUR BEDROOM, THREE BATHROOM, 2 CAR GARAGE HOME IN THE HIGHLY DESIRABLE FOREST CLUB COMMUNITY OF WALDEN LAKE. This meticulously maintained home has so much to offer. As you enter the home you are brought into the large open concept dining and living space that overlooks the large lanai. The primary bedroom features a sitting space in addition to its already generous size, and this room opens to the lanai as well via French doors. The primary bedroom features his and her walk in closets as well as an en suite bathroom complete with dual sinks, a large soaking tub as well as a large tiled walk in shower. The kitchen is truly the heart of the home set at the center of the home and overlooks the large great room and also features a dinette space as well as eating space at the bar. All secondary bedrooms are generously sized and offer built in closets and ceiling fans. There are two secondary full bathrooms, one features a tub shower combo, perfect for guests and the other features a tiled walk in shower. Some additional mentions include a new AC in 2024, a spacious interior laundry, a true split floor plan separating the primary and secondary bedrooms and the large screened in lanai that is partially covered and opened, the perfect versatility for Florida weather and enjoying your time outside unbothered. This home is situated on a .34 acre lot and offers an abundance of greenery and vegetation. This residence is centrally located near major roadways and interstates allowing for easy commutes to surrounding areas like Tampa, Brandon and Orlando; and is also located nearby all that Plant City has to offer. Just minutes from Dining, Shopping and entertainment. Some additional community features that Walden Lake has to offer are walking trails, a playground, dog park Volleyball and Basketball courts and more.
- Type:
- Single Family
- Sq.Ft.:
- 1,487
- Status:
- NEW LISTING
- Beds:
- 3
- Lot size:
- 0.18 Acres
- Year built:
- 1957
- Baths:
- 2.00
- MLS#:
- T3526149
- Subdivision:
- Morrell Park 2nd Add
ADDITIONAL INFORMATION
Investor Special!!!! This 3-bedroom 2 bath block home is located in an older, well-established neighborhood. The entire back yard has privacy fencing. Plant City is growing as most cities are, but it still has that small town feel. Downtown car and bike shows once a month with food trucks and coffee shops to enjoy. It’s also home to the famous Strawberry Festival. If you’re looking for an investment look no further than this home.
- Type:
- Single Family
- Sq.Ft.:
- 1,990
- Status:
- NEW LISTING
- Beds:
- 3
- Lot size:
- 0.62 Acres
- Year built:
- 1998
- Baths:
- 2.00
- MLS#:
- U8242910
- Subdivision:
- Walden Lake Unit 23
ADDITIONAL INFORMATION
Nestled on a spacious, deep lot within the highly sought-after gated community of Sutton Woods of Walden Lake. Upon entering, bask in the natural light streaming through the bay windows in the formal dining area, complemented by the open floor plan, crown molding, and soaring vaulted ceilings in the formal living space. French doors from the formal living room lead to the picturesque pool and outdoor entertaining space, while the adjacent elegant arched entryways guide you to the expansive great room, seamlessly integrating the kitchen and family room—an ideal layout for formal entertaining or everyday living. The gourmet kitchen features granite countertops, ample solid wood cabinets, newer stainless steel appliances, a breakfast bar, and a generous breakfast nook overlooking the spacious family room. Additionally, within the kitchen, you will find access to a separate inside utility/laundry room for added storage and convenience. This home offers a split floor plan, ensuring privacy and comfort for all residents. The primary suite serves as a tranquil retreat, boasting luxury plank flooring, vaulted ceilings, a cozy sitting area, dual walk-in closets, and a lavish primary bath with dual vanity areas and sinks, built-in makeup vanity space, private water closet, oversized garden tub, and a sunken walk-in shower—accentuated by soft diffused natural light from well-placed glass block windows and impeccable tile work. On the opposite side of the home, two bedrooms and an additional bath await, with direct access to the outdoor entertaining area and pool from the bathroom. The backyard oasis features a fully caged solar-heated pool, expansive deck, covered porch, and built-in bar—a perfect setting for summertime gatherings. The .62-acre lot offers ample space for outdoor activities or potential future expansions as well. Sutton Woods of Walden Lake offers an array of amenities including miles of trails, a serene lake with a fishing dock and boat ramp, a park with a playground, a dog park, and a recreational field—highlighting the natural beauty of the area. Conveniently located between Tampa and Orlando, Sutton Woods provides easy access to city amenities and attractions. Downtown Tampa, Lakeland, and Orlando are all within a short drive, as are beautiful beaches, theme parks, restaurants, and shopping centers. For added peace of mind, the home's exterior and interior were freshly painted this year, the roof was replaced in 2021, and the Goodman HVAC system was installed in 2014—ensuring years of worry-free living. Don't miss out—schedule your showing today!
- Type:
- Single Family
- Sq.Ft.:
- 1,420
- Status:
- NEW LISTING
- Beds:
- 4
- Lot size:
- 0.43 Acres
- Year built:
- 1927
- Baths:
- 2.00
- MLS#:
- T3526279
- Subdivision:
- Unplatted
ADDITIONAL INFORMATION
This property is available for a Cash Sale AS IT IS. Experience a tranquil countryside lifestyle with this charming 4-bedroom 2-bath home featuring an attached mother-in-law suite with its own bath, all situated on nearly half an Acre of Land. Surrounded by picturesque green acres and new construction in the vicinity, this Property offers immense Potential! Unleash your creativity & revitalize this Gem with its unique style & charm. Explore the expansive work bench area located beside the house, a handy space that could easily become a man's favorite spot. A wooden fence encloses a large portion of the property, offering security & privacy while allowing you to enjoy the Lush green grass & expansive open Land behind the Property. With its almost Half-Acre size, this Property provides a serene & spacious outdoor environment. Act quickly as this Property is Priced to Sell Fast! Dont miss the Opportunity to explore the backyard, feel the gentle breeze on your neck & consider making an Offer Today!
- Type:
- Single Family
- Sq.Ft.:
- 1,142
- Status:
- NEW LISTING
- Beds:
- 2
- Lot size:
- 0.24 Acres
- Year built:
- 1955
- Baths:
- 1.00
- MLS#:
- T3526378
- Subdivision:
- Unplatted
ADDITIONAL INFORMATION
Don't miss the opportunity to own this quaint home. No HOA and located on .24 Acres. This main home has all new electric, new plumbing supply and waste lines and new windows in the main house. The AC was replaced in 2020. This home is located near I-4 making a very convenient commute. The kitchen and bathroom have been remodeled. This adorable home is approximately 1 mile from the new Baycare South Florida Baptist Hospital. The community is up and coming and you have the opportunity to buy where there is room for expansion!
- Type:
- Single Family
- Sq.Ft.:
- 1,573
- Status:
- NEW LISTING
- Beds:
- 3
- Lot size:
- 0.21 Acres
- Year built:
- 1979
- Baths:
- 2.00
- MLS#:
- T3526639
- Subdivision:
- Walden Lake Sub Un 1
ADDITIONAL INFORMATION
Welcome to this beautifully updated home nestled in the Walden Lakes Community, a perfect blend of modern amenities and classic charm. As you step inside, you'll be greeted by an open and inviting floor plan, featuring spacious living areas that are perfect for both entertaining and everyday living. Every inch of this home has been thoughtfully renovated to meet the highest standards of quality and style. One of the standout features of this home is the brand-new roof, ensuring you peace of mind for years to come. Additionally, the new hot water heater guarantees you won't run out of hot water during those busy mornings. The kitchen is a chef's dream, completely remodeled with sleek, modern cabinets, high-end countertops, and state-of-the-art stainless steel appliances. Whether you're preparing a gourmet meal or a quick snack, this kitchen provides the perfect backdrop. The bathrooms have also been fully updated, boasting elegant fixtures, contemporary vanities, and beautifully tiled showers and baths. Every detail has been considered to create a spa-like experience in the comfort of your own home. The entire interior has been freshly painted, giving the home a clean, bright, and welcoming feel. The exterior has also received a fresh coat of paint, enhancing the home's curb appeal and ensuring it stands out in the neighborhood. This home is priced very competitively, offering exceptional value for all the updates and features it includes. With its prime location, modern upgrades, and attractive price point, you won't find a better deal on the market. This property is an outstanding opportunity for buyers looking for a move-in ready home without the hassle of renovations. Don't miss out on this fantastic home – it's ready for you to make it your own. Schedule your showing today and experience firsthand all the wonderful features and benefits this home has to offer. Act quickly, as this gem won't stay on the market for long!
- Type:
- Single Family
- Sq.Ft.:
- 2,389
- Status:
- NEW LISTING
- Beds:
- 5
- Lot size:
- 0.09 Acres
- Year built:
- 2024
- Baths:
- 3.00
- MLS#:
- T3526171
- Subdivision:
- Park East
ADDITIONAL INFORMATION
Under Construction. BRAND NEW HOME - This two-story home divides space for optimal tranquility. The first floor showcases an open design that encompasses the dining room, kitchen and living room for simplified family living and entertaining. Nearby, the owner’s suite is separate from the upstairs bedrooms and features a private bathroom. The second level hosts four additional bedrooms and a versatile loft. Interior photos disclosed are different from the actual model being built. Park East is a master-planned community offering new single-family homes for sale in Plant City, FL. Residents of Park East will enjoy outdoor recreation at nearby McCall Park, access to healthcare facilities such as Bay Care South Florida Baptist Hospital and ample entertainment options at Plant City Stadium.
- Type:
- Single Family
- Sq.Ft.:
- 2,580
- Status:
- NEW LISTING
- Beds:
- 6
- Lot size:
- 0.09 Acres
- Year built:
- 2024
- Baths:
- 3.00
- MLS#:
- T3526170
- Subdivision:
- Park East
ADDITIONAL INFORMATION
Under Construction. BRAND NEW HOME - Boasting two stories, the Concord is the largest single-family home in this collection. The first floor features a modern design with an open kitchen, living room and dining room, along with a versatile bedroom ideal for overnight guests. The second floor is home to four bedrooms, an adaptable loft and the spacious owner’s suite. Interior photos disclosed are different from the actual model being built. Park East is a master-planned community offering new single-family homes for sale in Plant City, FL. Residents of Park East will enjoy outdoor recreation at nearby McCall Park, access to healthcare facilities such as Bay Care South Florida Baptist Hospital and ample entertainment options at Plant City Stadium.
- Type:
- Single Family
- Sq.Ft.:
- 1,870
- Status:
- NEW LISTING
- Beds:
- 4
- Lot size:
- 0.09 Acres
- Year built:
- 2024
- Baths:
- 3.00
- MLS#:
- T3526100
- Subdivision:
- Park East
ADDITIONAL INFORMATION
Under Construction. BRAND NEW HOME - This spacious two-story home features a contemporary open floorplan among the kitchen, living room and dining room on the first floor, perfect for hosting guests. The second floor contains a versatile loft that can double as a media room, as well as all four bedrooms, including an expansive owner’s suite with a lavish private bathroom. Interior photos disclosed are different from the actual model being built. Park East is a master-planned community offering new single-family homes for sale in Plant City, FL. Residents of Park East will enjoy outdoor recreation at nearby McCall Park, access to healthcare facilities such as Bay Care South Florida Baptist Hospital and ample entertainment options at Plant City Stadium.
$1,365,888
3713 Old Mulberry Road Plant City, FL 33567
- Type:
- Single Family
- Sq.Ft.:
- 2,390
- Status:
- Active
- Beds:
- 4
- Lot size:
- 2.52 Acres
- Year built:
- 2022
- Baths:
- 3.00
- MLS#:
- T3525315
- Subdivision:
- Unplatted
ADDITIONAL INFORMATION
Welcome to this elegantly reimagined American Traditional design nestled on 2.52 acres in a serene country setting, free from HOA or DEED RESTRICTIONS. As you approach, modern shutters, brick-lined trim, and tapered columns blend seamlessly with the timeless architecture. Inside, an open floor plan showcases engineered hardwood flooring and crown moulding, leading to a family room with custom built-ins and a linear electric fireplace. The dining area features a tray ceiling and a brushed gold chandelier, complemented by a kitchen boasting navy cabinetry, slate appliances, and an outdoor kitchen for al fresco dining. The primary suite offers natural light, dual walk-in closets, and a luxurious en-suite bath, while additional bedrooms provide ample accommodation. With meticulous craftsmanship evident in every detail, this home epitomizes modern luxury with a touch of classic charm. Experience outdoor bliss on this property's expansive grounds, featuring a covered rear lanai with an outdoor kitchen, perfect for culinary delights. Gather around the firepit under the starlit sky, creating cherished memories. Additional amenities include a metal garage workshop, oversize chicken coop, and a variety of fruit trees nurtured by irrigation. Embrace the beauty of country living with modern comforts in this meticulously tended outdoor oasis. This home prioritizes sustainability, featuring solar panels and a generator backup with power storage modules to keep essential systems running during power outages. Enjoy the convenience of a 50 amp full hook up RV spot near the house and another at the back of the property. Whether you crave eco-friendly living or a reliable retreat, this home seamlessly combines modern amenities with thoughtful sustainability, ensuring comfort and peace of mind in any circumstance.
- Type:
- Single Family
- Sq.Ft.:
- 1,269
- Status:
- Active
- Beds:
- 3
- Lot size:
- 0.12 Acres
- Year built:
- 2024
- Baths:
- 2.00
- MLS#:
- T3523891
- Subdivision:
- Park East
ADDITIONAL INFORMATION
Under Construction. Brand New Home in Park East Community, Plant City! BUILDER has two great offers to choose from if you use their lender and close by 6/15 -- $20k price reduction and $10k lender credit OR 5.5% Rate Lock AND $7,500 toward financing (rate and closing cost contribution are tied to buyer using MTH Mortgage). You do not want to miss this!! Welcome to your opportunity to own a slice of paradise in vibrant Plant City! Come see the Park East community by Meritage Homes, this brand-new home promises a lifestyle of convenience and sustainability. This Denali layout features 3 bedrooms and inviting living areas with a chef-inspired kitchen overlooking a spacious great room and dining area. The primary suite offers dual sinks and a large walk-in closet. You will notice every aspect of this home is designed for both elegance and functionality. Enjoy energy savings from day one thanks to innovative, energy-efficient features. The community amenities, including a resort-style pool, cabana, and playground, provide endless opportunities for relaxation and recreation. Conveniently located near I-4 for easy travel across the state and close to state parks for embracing Florida's natural beauty, this home offers the ideal balance of urban convenience and suburban tranquility. New hospital nearby too. Embrace the opportunity to create lasting memories and enjoy the vibrant lifestyle that Plant City has to offer. Don't miss out on your chance to call Park East home—schedule a viewing today!
- Type:
- Single Family
- Sq.Ft.:
- 3,289
- Status:
- Active
- Beds:
- 3
- Lot size:
- 3.78 Acres
- Year built:
- 1986
- Baths:
- 2.00
- MLS#:
- T3524551
- Subdivision:
- Unplatted
ADDITIONAL INFORMATION
$20,000 SELLER CREDIT ALLOWANCE FOR HOUSE UPDATES. Come enjoy your piece of paradise with plenty of privacy on this 3 plus ACRES, located with easy access to Tampa, Hospitals, Restaurants, Orlando, and beaches. As you open the private gate you encounter the beautiful private driveway with trees on both sides to access your secluded PARADISE HOME. You open the front DOUBLE door and have the large foyer with access to the formal dining room and formal living room, this room has PLENTY OF WINDOWS FOR NATURAL LIGHTS, the kitchen features solid wood cabinets, GRANITE COUNTERS, stainless steel APPLIANCES with a DOUBLE DOOR REFRIGERATOR, the washer and dryer will stay as well, the bedrooms are HUGE, the master bedroom has DOUBLE CLOSETS, a sliding glass door to a private separated patio, the second bedroom can easily become a mother-in-law suite with access to the private patio as well, this would be a perfect spot for a Jacuzzi. The house has two water heaters so you will not run out of hot water. The yard is ALL FENCED IN with lots of space to grow your vegetables, the fenced garden is already all set up for you. CALL TODAY BEFORE IT IS GONE.
- Type:
- Single Family
- Sq.Ft.:
- 2,674
- Status:
- Active
- Beds:
- 5
- Lot size:
- 0.17 Acres
- Year built:
- 2021
- Baths:
- 3.00
- MLS#:
- T3526772
- Subdivision:
- Johnson Pointe
ADDITIONAL INFORMATION
Welcome to your dream home in the charming Aberdeen community! Built in 2021 on an oversized lot, this stunning two-story residence boasts 5 bedrooms and 3 full bathrooms. Nestled on an inside corner, this home offers a perfect blend of modern living and convenience. Step inside to discover a thoughtfully designed floor plan. The downstairs area features beautiful tile flooring throughout, ensuring easy maintenance and a sleek look. Here, you'll find a spacious bedroom and a full bathroom, ideal for guests or a home office. The living room provides a cozy retreat, while the expansive great room, connected to the open kitchen, is perfect for family gatherings and entertaining. The kitchen itself is a chef's delight, complete with a large central island and plenty of counter space. Upstairs, the primary bedroom awaits, offering a serene escape with ample space and comfort. Three additional guest rooms and a versatile loft provide flexibility for your needs, whether it's additional bedrooms, a playroom, or a home gym. The conveniently located upstairs laundry room makes chores a breeze. Outside, sliding glass doors lead to a generously sized backyard, fully fenced for privacy. This outdoor oasis is perfect for barbecues, relaxation, and creating lasting memories with loved ones. Situated in the well-established Aberdeen community, this home offers easy access to Valrico, Brandon, and the I-4 corridor, making commutes and travel a breeze. Don’t miss this opportunity to own a beautiful home in a prime location. Schedule your viewing today and make this house your new home!
$1,799,000
3204 Polo Place Plant City, FL 33566
- Type:
- Single Family
- Sq.Ft.:
- 4,020
- Status:
- Active
- Beds:
- 4
- Lot size:
- 3.16 Acres
- Year built:
- 1990
- Baths:
- 4.00
- MLS#:
- U8241145
- Subdivision:
- Walden Lake Unit 34 35
ADDITIONAL INFORMATION
ENTER THROUGH THE PRIVATE GATES INTO EXCLUSIVE "POLO PLACE" TO SEE THIS ABSOLUTELY GORGEOUS & PRIVATE 4 BEDROOM/ 4 BATH, RANCH HOME! THIS SPRAWLING 4020 SF HOME HAS IT ALL INCLUDING OPEN FLOOR PLAN, 12 FT BEAMED CEILINGS & SKYLIGHTS. THE HOUSE WRAPS AROUND THE POOL WITH ENTRANCES FROM EVERY PRIMARY ROOM. THIS INVITING HOME ALLOWS ENTERTAINING THROUGH MULTIPLE INDOOR & OUTDOOR SPACES FULFILLING EVERYONES WISH LISTWITH: LARGE DINING ROOM AREA WITH FULL SERVER COUNTER, FULL WET BAR WITH WINE RACKS & STORAGE, WINE REFRIGERATOR, ICE MACHINE, & BAR OPENS ON BOTH SIDES FOR ENTERTAINING TO THE KITCHEN, GREAT ROOM, DINING ROOM, LIVING ROOM, & OUTSIDE WINDOW SERVER. THE FLOORING IS WOOD LOOK CERAMIC TILE & HARD WOOD. THERE ARE PLANTATION SHUTTERS THROUGHOUT. THE LARGE HOME OFFICE HAS A BEAUTIFUL DOUBLE DOOR ENTRY & A WALL OF BOOKSHELVES WITH A LIBRARY LADDER. THE HUGE KITCHEN & GREAT ROOM AREA WELCOME YOU WITH A LARGE FIREPLACE ALONG ONE WALL AND A WALL OF FRENCH DOORS LEADING OUT TO THE POOL ON THE OTHER. THIS KITCHEN WILL IMPRESS WITH CUSTOM GRANITE COUNTERTOPS, UNDERMOUNT LIGHTING, HUGE ISLAND, DOUBLE VIKING OVENS, PULLOUT VIKING MICROWAVE DRAWER, INDUCTION MONOGRAM COOKTOP, ELECTRIC RAISABLE VENT, THERMADOR REFRIGERATOR FREEZER, BOSCH DISWASHER, SOLID WOOD CUSTOM MADE CABINETS WITH LEADED GLASS INSERTS & WHOLE WALL PANTRY WITH PULLOUTS. INCREDIBLE! THE HOUSE IS A SPLIT FLOOR PLAN WITH THE PRIMARY BEDROOM ON ONE SIDE & THE GUEST ROOMS ON THE OTHER. THE OVERSIZED PRIMARY WITH DOUBLE SIDED FIREPLACE TO THE BATH & FRENCH DOORS TO THE POOL IS A SANCTUARY! THE PRIMARY BATH HAS DOUBLE VANITIES, LARGE GLASS SHOWER, JETTED SOAKER TUB & WATER CLOSET. ALL THIS & A WONDERFUL CLOSET WITH THE LARGEST SHOE RACKS! THERE ARE 2 WONDERFUL GUEST SUITES WITH LARGE WINDOWS & WARM DECOR. THE THIRD GUEST ROOM & PRIVATE BATH COULD BE AN IN-LAW SUITE, ART STUDIO, OR ADDITIONAL BEDROOM. THERE IS A GREAT 3 CAR DETATCHED GARAGE INCLUDING EXPOXY FLOOR & STORAGE CABINETS, COVERED WALKWAY TO THE HOUSE ENTRANCE AT THE LAUNDRY ROOM, LAUNDRY SINK/ PET BATH & ADDITIONAL CABINETRY. 1600 SF OF OUTDOOR LIVING SPACE WITH A WELL LIT OUTDOOR FAMILY ROOM INCLUDING A LARGE WALL MOUNTED TV, OUTDOOR KITCHEN, BEAUTIFUL GRANITE COUNTERTOPS, GAS GRILL, SMOKER, REFRIGERATOR, DINING AREA & LANAI AREA OUTSIDE THE PRIMARY BEDROOM. THE HEATED, IN GROUND, POOL/ SPA WITH WATERFALL ARE AMAZING! THIS IS THE DEFINITION OF A FOREVER HOME! SCHEDULE YOUR SHOWING FOR THIS BEAUTIFUL HOME ON 3.8 ACRES THAT BACK UP TO THE CONSERVATION AREA TODAY BEFORE IT'S SOLD!
- Type:
- Single Family
- Sq.Ft.:
- 2,222
- Status:
- Active
- Beds:
- 3
- Lot size:
- 0.24 Acres
- Year built:
- 2008
- Baths:
- 2.00
- MLS#:
- T3524670
- Subdivision:
- Walden Pointe
ADDITIONAL INFORMATION
Stunning Remodeled Home with Pool & 3-Car Garage!This home features three bedrooms and two baths, providing ample space for you and your family to relax and unwind. Say goodbye to parking woes with the three-car garage, offering plenty of room for vehicles, storage, and more.Dive into luxury with your very own saltwater swimming pool! Perfect for hot summer days or evening gatherings with friends and family. Enjoy privacy and security on your corner lot, fully fenced to create a tranquil oasis just for you.Step inside to discover exquisite upgrades throughout. From solid plywood cabinets to leather finish soapstone counters, every detail has been meticulously chosen for both elegance and durability. Indulge in the newly remodeled master bath featuring a claw foot tub, zero-entry shower with seamless glass surround, and stylish new cabinets.Embrace comfort and savings with new south triple-pane impact-resistant windows and sliding doors, plus an impact-resistant front door. Experience magic after sundown with pool steps and swim-out lined in glow-in-the-dark tiles, creating a mesmerizing ambiance.Throughout the home, enjoy the beauty of porcelain wood-look tile, combining the warmth of wood with the durability of tile. Cook and entertain with ease using high-quality GE appliances, adding both style and functionality to your kitchen.Don't miss out on the opportunity to make this exceptional property your own. Schedule a showing today and prepare to fall in love with your new home sweet home!
- Type:
- Other
- Sq.Ft.:
- 1,782
- Status:
- Active
- Beds:
- 3
- Lot size:
- 3.29 Acres
- Year built:
- 2000
- Baths:
- 2.00
- MLS#:
- T3523335
- Subdivision:
- Highland Grove Add
ADDITIONAL INFORMATION
BRAND NEW WATER HEATER! Welcome to your oasis in the highly coveted ZIP Code 33565 of Plant City, Florida. This meticulously maintained manufactured home boasts timeless charm. Nestled on over 3 1/2 acres of lush land, including an owner owned easement, this property is a nature lover's dream. Towering mature trees adorn the landscape, creating a picturesque backdrop for outdoor adventures and relaxation alike. As you step onto the brand-new front deck, you're greeted by an inviting interior filled with natural light and tasteful updates. Step inside to discover a newer A/C unit, a roof that's just six years young, new carpet in the bedrooms and living room, complemented by sleek vinyl flooring in the bathrooms. The expansive primary suite beckons with its spacious layout, colossal walk-in closet, three-piece bathroom with a walk-in shower, and an additional three-piece bathroom offers indulgence with a large soaking tub. The heart of the home unfolds with an open-concept layout, seamlessly blending the living room, dining area, and kitchen. An island offers the perfect spot for gathering with loved ones, while a designated workspace provides versatility for remote work or homework. Two equally inviting bedrooms, each with its own walk-in closet, provide comfort and privacy for family or guests. A centrally located bathroom ensures convenience for all, while an additional exit door leads to the backyard, ideal for outdoor entertaining or enjoying the serene surroundings. Don't miss this rare opportunity to own a beautifully appointed home with ample square footage and expansive land for endless possibilities. With top-rated schools, convenient access to the interstate, and proximity to the renowned Keel & Curley Winery, this is Florida living at its finest. Schedule your private tour today and embrace the lifestyle you deserve!
- Type:
- Townhouse
- Sq.Ft.:
- 1,733
- Status:
- Active
- Beds:
- 3
- Lot size:
- 0.12 Acres
- Year built:
- 2014
- Baths:
- 3.00
- MLS#:
- T3524346
- Subdivision:
- Alexander Woods Twnhms
ADDITIONAL INFORMATION
Are you looking for your perfect home in move-in ready condition, look no further. This meticulously maintained townhome offers 3 bedrooms, 2.5 bathrooms, a beautiful kitchen with solid wood cabinets, stainless steel appliances and granite countertops. It also features beautiful tile flooring throughout all living spaces in the home. Updated flooring on staircase and on second floor. Nice backyard to relax and spend quality time with friends and family. For your privacy, this home is in a gated community and offers visitors parking, a clubhouse, community pool, and playground area. Close to I-4, SR 60, schools, churches, minutes away from Plant City Historic District and the famous Strawberry Festival facilities. Low HOA, no CDD and is not located in a flood zone. https://my.matterport.com/show/?m=HK4DiexWicb
- Type:
- Single Family
- Sq.Ft.:
- 1,391
- Status:
- Active
- Beds:
- 3
- Lot size:
- 0.19 Acres
- Year built:
- 1991
- Baths:
- 2.00
- MLS#:
- T3524217
- Subdivision:
- Devane & Lowry Sub O
ADDITIONAL INFORMATION
Don't miss out on the opportunity to call this charming abode your own! Step into a space bathed in natural light and infused with cozy comfort. This delightful home boasts 3 bedrooms, 2 full bathrooms, and an open-concept kitchen that seamlessly connects with the living spaces and hallway. The kitchen is fully equipped and features a convenient access door to the back patio, making outdoor entertaining a breeze. In the garage, you'll find a washer and dryer setup, along with a side door leading directly to the patio. Outside, the spacious yard offers ample room for storing an RV or boat, and there's even potential for a pool installation. With two vehicle access points, parking is always convenient. Additionally, you'll love the lush front garden and the balcony, perfect for unwinding and soaking up the afternoon sun with a good book or your favorite cup of coffee. Don't let this opportunity slip away—schedule a viewing today!
- Type:
- Single Family
- Sq.Ft.:
- 3,000
- Status:
- Active
- Beds:
- 3
- Lot size:
- 0.39 Acres
- Year built:
- 1994
- Baths:
- 3.00
- MLS#:
- T3523964
- Subdivision:
- Walden Lake
ADDITIONAL INFORMATION
One or more photo(s) has been virtually staged. Great Room Elegance! 3 bedrooms PLUS office and Bonus Room, 3 car garage. Step through the magnificent lead glass doors and immerse yourself in the splendor of this residence you've been yearning for. From the outset, the discerning eye is drawn to the unparalleled craftsmanship evident throughout. A breathtaking 24x30 Great Room awaits, adorned with a wood burning fireplace, exquisitely crafted crown molding, and lofty 12-foot ceilings. As your gaze wanders, the allure of the outdoors beckons through three-door pocket sliding doors leading to the inviting poolside oasis. The kitchen, a testament to both elegance and functionality, boasts quartz countertops, a central island, and a breakfast bar. Every detail is meticulously considered, from decorative tiled backsplash to the decorative plant shelves that add a touch of botanical charm. Adjacent, the breakfast nook offers a serene bay window view overlooking the pool, while the formal dining room exudes sophistication with its own bay window and grand 12-foot tray ceiling. Connected to the Great Room is a tastefully appointed office, complete with bookcases, graceful crown molding, and yet another bay window offering a glimpse of the surroundings. The master suite awaits with its own opulent features, including a lofty 12-foot tray ceiling, three closets (two of which are walk-ins), and a luxurious master bath boasting a spacious double-door linen closet, dual sinks, and an indulgent garden tub. A delightful surprise awaits off the master bedroom—a versatile bonus area with its own entrance from the Great Room, poised for effortless conversion into a fourth bedroom. This space is adorned with a charming bay window, French doors leading to the lanai, and a convenient built-in desk/entertainment center. Each bedroom boasts its own private bathroom, ensuring comfort and convenience for all occupants. Outside, revel in the serenity of the water view as you leisurely float in the shimmering pool. Parking dilemmas are a thing of the past, thanks to the expansive driveway leading to the three-car garage, supplemented by a convenient circular driveway. This home is an entertainer's dream, providing ample space for gatherings and celebrations. Escape the hustle and bustle and discover the allure of historic Plant City. Embrace the Walden Lake lifestyle, with its picturesque miles of walking and biking trails, scenic waterfront park, and inviting playground. Call today for your personal tour!
- Type:
- Townhouse
- Sq.Ft.:
- 1,542
- Status:
- Active
- Beds:
- 3
- Lot size:
- 0.07 Acres
- Year built:
- 1980
- Baths:
- 2.00
- MLS#:
- T3523467
- Subdivision:
- Walden Lake Fairway Villas Uni
ADDITIONAL INFORMATION
If you are looking for a starter home, or looking to downsize this home is for you. It offers a relaxed lifestyle with low maintenance in the Walden Lake Fairway Villas. The villas have a low monthly HOA that provides two pools, landscaping, irrigation, and exterior maintenance. Located in a community with plenty of walking trails, and playground, and much more. Also, within minutes to restaurants, Publix, movie theater, and other shopping.
| All listing information is deemed reliable but not guaranteed and should be independently verified through personal inspection by appropriate professionals. Listings displayed on this website may be subject to prior sale or removal from sale; availability of any listing should always be independently verified. Listing information is provided for consumer personal, non-commercial use, solely to identify potential properties for potential purchase; all other use is strictly prohibited and may violate relevant federal and state law. Copyright 2024, My Florida Regional MLS DBA Stellar MLS. |
Plant City Real Estate
The median home value in Plant City, FL is $350,000. This is higher than the county median home value of $220,000. The national median home value is $219,700. The average price of homes sold in Plant City, FL is $350,000. Approximately 53% of Plant City homes are owned, compared to 36.8% rented, while 10.2% are vacant. Plant City real estate listings include condos, townhomes, and single family homes for sale. Commercial properties are also available. If you see a property you’re interested in, contact a Plant City real estate agent to arrange a tour today!
Plant City, Florida has a population of 37,459. Plant City is more family-centric than the surrounding county with 32.83% of the households containing married families with children. The county average for households married with children is 29.82%.
The median household income in Plant City, Florida is $48,504. The median household income for the surrounding county is $53,742 compared to the national median of $57,652. The median age of people living in Plant City is 35.9 years.
Plant City Weather
The average high temperature in July is 90.9 degrees, with an average low temperature in January of 49.1 degrees. The average rainfall is approximately 52.1 inches per year, with 0 inches of snow per year.
