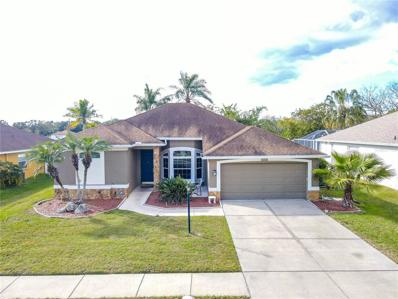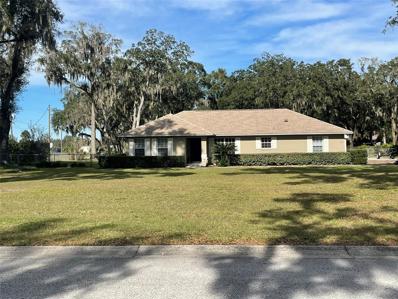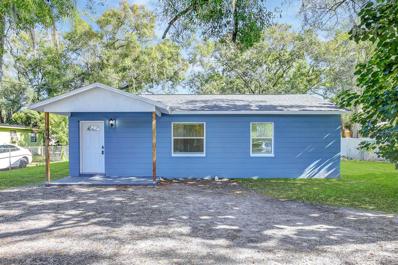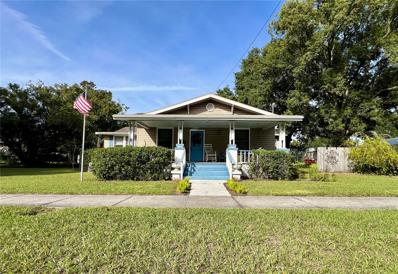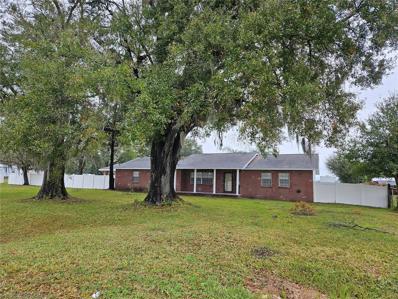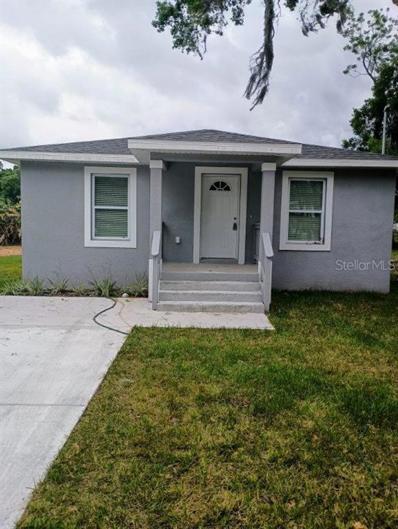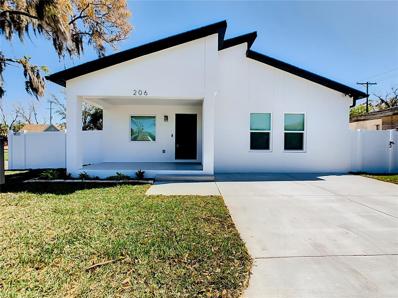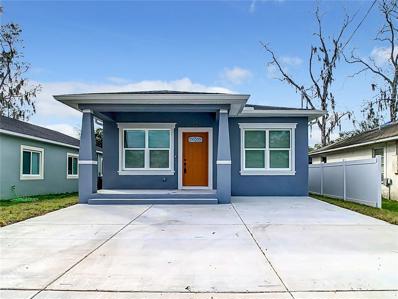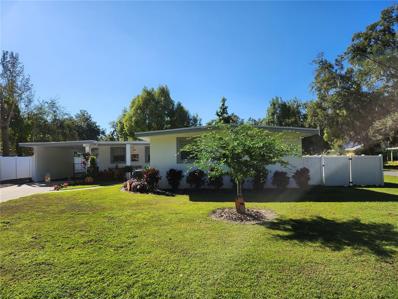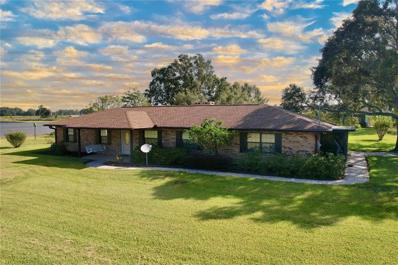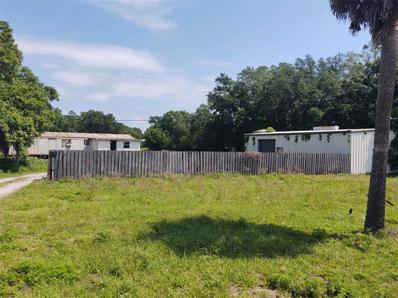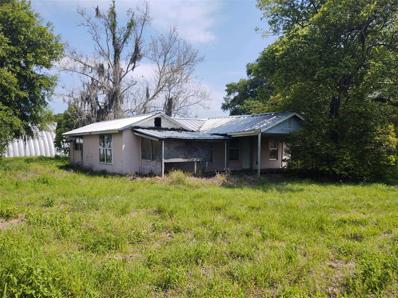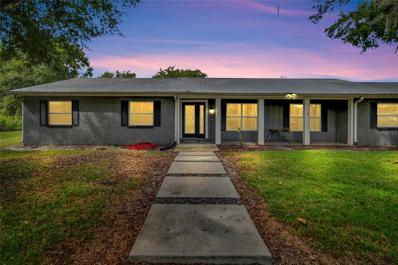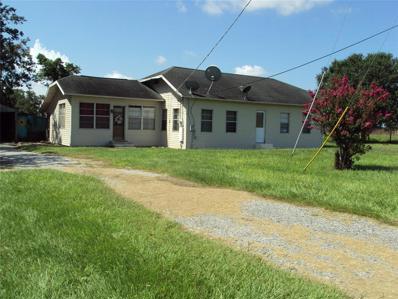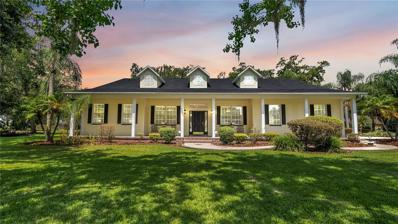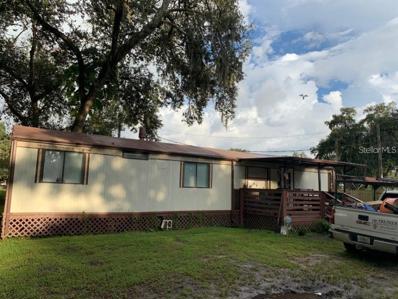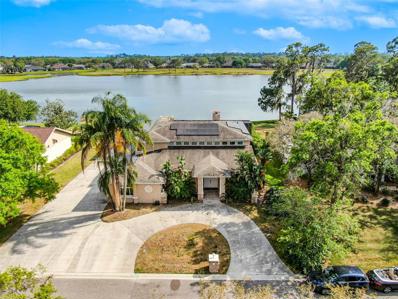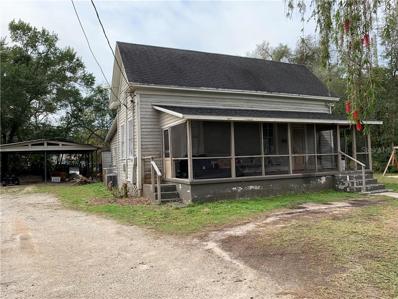Plant City FL Homes for Sale
- Type:
- Single Family
- Sq.Ft.:
- 1,860
- Status:
- Active
- Beds:
- 3
- Lot size:
- 0.35 Acres
- Year built:
- 1996
- Baths:
- 2.00
- MLS#:
- P4928667
- Subdivision:
- Walden Lake 33 03
ADDITIONAL INFORMATION
Your Gorgeous Pool Home in Walden Lake is HERE! NO Back Neighbors! This 3 Br/ 2Ba Split Floor Plan Home has excellent curb appeal, with a beautifully manicured lawn. Walk into the split bedroom floor plan with Formal Living room, family room, and dining area. The kitchen offers bar-seating and is great for enjoying guests while prepping for Snack time! The large master bedroom, and bath features a garden tub, and walk in shower. The RELAXING screened enclosed pool has a pool sweep for easy maintenance, and a child safety fence. You'll Love your large patio excellent for entertaining. The back yard is fenced, and private. You'll ENJOY Walden Lake's trails that run throughout the community, with parks and a golf club. This Location provides access to local shopping and dining along with easy access to downtown Plant City, and I-4, for commuting to Tampa, and Orlando. Schedule your time to SEE it today! ***All Sizes are approximate, Buyer to VERIFY ALL...***
- Type:
- Single Family
- Sq.Ft.:
- 1,764
- Status:
- Active
- Beds:
- 3
- Lot size:
- 1.02 Acres
- Year built:
- 1995
- Baths:
- 2.00
- MLS#:
- T3495259
- Subdivision:
- Mulrennan Estates Unit 2
ADDITIONAL INFORMATION
Presenting this impeccably maintained home offering 3 bedrooms, 2 baths, an oversized two-car garage, and a remarkable 1,000 sq ft shed/workshop in the backyard, providing versatile usage options. Notably, there are no HOA or CDD fees associated with this immaculate property. Inside, this charming residence boasts an expansive living room, a formal dining area, a well-appointed kitchen, a convenient laundry room, and a cozy eat-in nook. The master bedroom is a retreat with a walk-in closet, and the ensuite has been recently renovated with all the modern upgrades. Additionally, the guest bathroom has undergone a transformation with new flooring, granite countertops, and various other enhancements, adding to the overall appeal of this beautiful home. New roof was installed in 2019. To truly grasp the distinctiveness of this 1-acre + property, a personal visit to this is home essential. Nestled in Plant City, renowned for its tranquil country side views yet conveniently close to Tampa, Brandon, Lakeland and easy access to I-4. If you're in the market for a home that isn't part of a traditional development, this one deserves your attention. Proximity to shopping, grocery stores, and dining establishments makes it an ideal choice for those seeking a countryside vibe without sacrificing urban conveniences.
- Type:
- Single Family
- Sq.Ft.:
- 805
- Status:
- Active
- Beds:
- 2
- Lot size:
- 0.18 Acres
- Year built:
- 1992
- Baths:
- 1.00
- MLS#:
- T3493492
- Subdivision:
- Lincoln Park
ADDITIONAL INFORMATION
Step into this updated two-bedroom, one-bath home. The entire home boasts resilient and stylish waterproof vinyl plank flooring. The kitchen has undergone a stunning transformation, featuring brand new white shaker cabinets and chic countertops and upgraded kitchen appliances. Both the interior and exterior have been recently painted. The architectural shingles on the newly replaced roofing not only enhance durability but also contribute to an appealing exterior. Inside, enjoy the comfort of a new central heat/air conditioning system and a new water heater. Ideal for first-time homebuyers, budget-conscious buyers, downsizers, or savvy landlords seeking a turnkey rental, this home has been completely remodeled.
- Type:
- Single Family
- Sq.Ft.:
- 1,608
- Status:
- Active
- Beds:
- 3
- Lot size:
- 0.29 Acres
- Year built:
- 1936
- Baths:
- 2.00
- MLS#:
- T3491577
- Subdivision:
- Plant City Rev Map
ADDITIONAL INFORMATION
Welcome to this charming 3-bedroom, 2-bathroom home nestled in the heart of historic Plant City. Conveniently located near I-4, this quaint residence boasts a prime spot for those seeking both tranquility and accessibility. As you step through the front door, you'll be greeted by a warm and inviting living room adorned with a decorative fireplace, setting the perfect tone for cozy evenings and gatherings. The seamless flow leads you to a delightful dining room, creating an ideal space for entertaining friends and family. The spacious kitchen is a chef's delight, providing ample room for culinary creations and serving as the heart of the home during family gatherings. The thoughtful layout ensures both functionality and style. Take a moment to unwind on the beautiful front porch, where you can enjoy the charm of historic Plant City and soak in the delightful neighborhood ambiance. With a great-size corner lot, there's ample outdoor space for relaxation, play, and gardening. Practical features include a recently replaced roof and a newer A/C unit, offering peace of mind and added value to your investment. Priced to sell quickly, this home is a rare find in such a sought-after location. Don't miss the opportunity to make it yours. Act fast and call today to schedule your private showing. Your dream home in historic Plant City awaits!
- Type:
- Single Family
- Sq.Ft.:
- 2,873
- Status:
- Active
- Beds:
- 4
- Lot size:
- 1.31 Acres
- Year built:
- 1979
- Baths:
- 2.00
- MLS#:
- T3489590
- Subdivision:
- Unplatted
ADDITIONAL INFORMATION
Bring your toys and more to this spacious home with a HUGE garage! Calling all car enthusiasts, hobbyists, or anyone who needs plenty of storage space! Sellers are ready to sell this stunning home with 2,346 square feet home, This home boasts not only a spacious flowing floor plan with 4 bedrooms and 2 baths in the main home but also a dream worthy garage to match with a in-law suite that has a 1 bedroom, 1 bath, kitchenette. With its layout and size, this home has the potential to perfectly suit your needs. This property features a massive garage with bay doors, providing ample room for your vehicles, motorcycles, boats, or any other toys you might have. Whether your a mechanic working on a classic car, a woodworker needing a dedicated shop, or simply someone who appreciates the convenience of extra storage, this garage is a game-changer. Imagine having a dedicated space for all of your projects and passions. Situated in Plant City, this property offers the perfect blend of peaceful living and convenient access to all that the area has to offer. Enjoy the fresh air on this 1.31 acre fenced property surrounded by the smell of strawberry fields while being close to shopping, dining and entertainment options, with no HOA fees!
- Type:
- Single Family
- Sq.Ft.:
- 1,250
- Status:
- Active
- Beds:
- 3
- Lot size:
- 0.11 Acres
- Year built:
- 2023
- Baths:
- 2.00
- MLS#:
- T3488759
- Subdivision:
- Madison Park
ADDITIONAL INFORMATION
Beautiful new construction home in plant city
- Type:
- Single Family
- Sq.Ft.:
- 1,445
- Status:
- Active
- Beds:
- 3
- Lot size:
- 0.09 Acres
- Year built:
- 2023
- Baths:
- 2.00
- MLS#:
- T3487423
- Subdivision:
- Loomis F M Sub
ADDITIONAL INFORMATION
Nestled near the heart of Plant City's charming downtown historic district, this brand-new, modern masterpiece invites you to experience the epitome of luxurious living. Boasting impeccable craftsmanship and cutting-edge design, this residence seamlessly blends the allure of history with the conveniences of modernity. Key Features - KITCHEN: Quartz countertops; painted-white shaker-style solid wood maple cabinetry with crown molding, matte black hardware, soft-close doors/drawers; stand-alone eat-in island with built-in cabinetry, undermount double-basin stainless steel sink with matte black faucet/hardware, glass pendant lighting, and easy-access electrical outlets; herringbone tile backsplash; full set of stainless steel appliances; numerous recessed lighting. LIVING ROOM: provides lots of space for entertaining; vaulted ceilings; recessed lighting; remote-controlled ceiling fan/light fixtures; sliding doors with built-in adjustable privacy shades to rear patio. DINING AREA: conveniently situated off kitchen; spacious enough for larger dining set; modern chandelier light fixture. PRIMARY SUITE: recessed lighting; remote-controlled ceiling fan/light fixtures; walk-in closet; separate water closet with chair-height elongated toilet, linen closet; 36” vanity with painted-white shaker-style solid wood maple cabinetry, soft-close doors/drawers, quartz counters, undermount sink with modern, matte black faucet/hardware, custom pivot mirror, built-in electrical outlets; modern glass light fixtures; large walk-in shower with floor to ceiling marble-like tile surround, hexagon tile shower floor; frameless glass surround/door, and matte black shower fixtures. BEDROOMS 2 & 3: remote-controlled ceiling fans/light fixtures; spacious closets. BATHROOM 2: 36” single vanity with painted-white shaker-style solid wood maple cabinetry, soft-close doors/drawers, quartz counter, undermount sink with modern, matte black faucet and hardware, custom pivot mirror; modern glass light fixture; chair-height elongated toilet; shower/tub combo with floor to ceiling tile surround, and matte black tub/shower fixtures. LAUNDRY ROOM: washer & dryer hook-ups; storage shelving; tankless water heater; exit door to rear patio/yard. PATIO: spacious, elevated covered patio with recessed lighting and serene views of the fully fenced backyard. ADDITIONAL FEATURES: split floorplan; luxury vinyl plank floors throughout; privacy front entry door with modern hardware; Blink doorbell security system; 2” cordless faux wood blinds throughout; 2-panel doors with modern matte black lever handles and hardware; rocker electric switches throughout; higher-mounted electrical and cable outlets perfect for wall-mounted televisions; 5 ¾” baseboards and custom trim throughout; neutral Sherwin Williams paint colors throughout; covered front porch with slip-resistant epoxy flooring; metered irrigation system; vinyl fenced rear/side yard. Indulge in the finest materials and craftsmanship that have been meticulously chosen to create this masterpiece. Immerse yourself in the perfect blend of modern luxury and historic charm. From custom millwork to premium fixtures and finishes, every element reflects an eye for detail and uncompromising quality. Your new home is designed to cater to your every need, providing the ideal backdrop for building memories that will last a lifetime. NO HOA REQUIRED AND 100% FINANCING AVAILABLE - OWN THIS HOME WITH NO $ DOWN!
- Type:
- Single Family
- Sq.Ft.:
- 1,283
- Status:
- Active
- Beds:
- 3
- Lot size:
- 0.09 Acres
- Year built:
- 2023
- Baths:
- 2.00
- MLS#:
- T3486380
- Subdivision:
- Loomis F M Sub
ADDITIONAL INFORMATION
Embark on a journey into the epitome of contemporary living with this extraordinary, newly completed custom-built home. Crafted with meticulous attention to detail, this residence stands as a testament to redefining modern luxury. Nestled in the heart of Plant City, in close proximity to the historic downtown area, this home seamlessly blends sophistication, comfort, and cutting-edge design. Key Features - KITCHEN: Granite countertops; undermount double-basin stainless steel sink with matte black faucet and hardware; painted-white shaker-style solid wood maple cabinetry with crown molding, matte black hardware, soft-close doors/drawers; expansive stand-alone eat-in island with built-in cabinetry, glass pendant lighting, and easy-access electrical outlets; full set of stainless steel appliances - refrigerator, range, dishwasher, microwave, disposal; spacious closet pantry with custom shelving and decorative trim; numerous recessed lighting. FAMILY ROOM: provides lots of space for entertaining; recessed lighting; remote-controlled ceiling fan; French doors with built in adjustable shades to rear patio/lanai. DINING AREA: conveniently situated off kitchen; spacious enough for larger dining set; modern chandelier light fixture. MASTER SUITE: recessed lighting; remote-controlled ceiling fan; walk-in closet; chair-height elongated toilet; 36” vanity with painted-white shaker-style solid wood maple cabinetry, soft-close doors/drawers, granite counters, undermount sink with modern, matte black faucets and hardware, custom pivot mirror; modern glass light fixture; large walk-in shower with floor to ceiling marble-like tile surround, frameless glass surround/door, pebbled-tile shower floor, and matte black shower fixtures. BEDROOMS 2 & 3: remote-controlled ceiling fans; spacious closets. BATHROOM 2: 36” single vanity with painted-white shaker-style solid wood maple cabinetry, soft-close doors/drawers, granite counter, undermount sink with modern, matte black faucet and hardware, custom pivot mirror; modern glass light fixture; chair-height elongated toilet; shower/tub combo with floor to ceiling tile surround, and matte black tub/shower fixtures. LAUNDRY CLOSET: custom shelving; washer & dryer hook-ups; tankless water heater. PATIO: open outdoor elevated patio with serene views of the backyard. ADDITIONAL FEATURES: split floorplan; luxury vinyl plank floors throughout; privacy front entry door with decorative glass inlay; 2” cordless faux wood blinds throughout; high ceilings; 6-panel interior doors with modern matte black lever handles and hardware; rocker electric switches throughout; higher-mounted electrical and cable outlets in family room and bedrooms, perfect for wall-mounted televisions; 5 ¾” baseboards and custom trim throughout; neutral Sherwin Williams paint colors throughout; covered front porch; 2 car paved driveway. Indulge in the unparalleled materials and craftsmanship that have been thoughtfully selected to create this masterpiece. From custom millwork to premium fixtures and finishes, each element reflects an unwavering commitment to detail and quality. Your new home is meticulously designed to cater to your every need, providing the ideal backdrop for crafting memories that will last a lifetime. This desirable location provides easy access to I-4, area restaurants, shopping, beaches, theme parks and many other entertainment destinations. NO HOA REQUIRED AND 100% FINANCING AVAILABLE - OWN THIS HOME WITH NO $ DOWN!
- Type:
- Single Family
- Sq.Ft.:
- 1,254
- Status:
- Active
- Beds:
- 3
- Lot size:
- 0.21 Acres
- Year built:
- 1961
- Baths:
- 1.00
- MLS#:
- T3480972
- Subdivision:
- Blain Acres
ADDITIONAL INFORMATION
Beautifully remodeled 3 bedroom 1 bath block home on huge corner lot. Home was remodeled within last two years with new roof, new flooring, new remodeled kitchen, newly remodeled bathroom, fresh paint, new fencing, new landscaping, new light fixtures, etc. This home is a must see! This home is close to Interstate 4 for easy commute to Lakeland or Tampa; close to shopping and restaurants; and close to the new Plant City Hospital.
- Type:
- Single Family
- Sq.Ft.:
- 2,126
- Status:
- Active
- Beds:
- 4
- Lot size:
- 1 Acres
- Year built:
- 1978
- Baths:
- 3.00
- MLS#:
- L4939945
- Subdivision:
- Unplatted
ADDITIONAL INFORMATION
PRICE CORRECTION!! Welcome to this charming 4-bedroom, 3-full bath home nestled in the picturesque countryside of Plant City, Florida. Situated on a spacious 1-acre lot adorned with magnificent mature oak trees, this property offers a tranquil retreat from the hustle and bustle of city life, all without the constraints of an HOA. As you approach the home, you'll be greeted by the inviting presence of a brick paver parking area and sidewalk, providing both functionality and rustic charm. The exterior exudes a warm and timeless appeal, with the stately brick finish complementing the natural beauty of the surroundings. Upon entering the home, you'll immediately notice the versatility it offers. The primary bedroom, which can double as a private guest suite, has been thoughtfully designed with a garage conversion that includes its own private entrance. It also boasts a serene screened patio area, perfect for enjoying your morning coffee or unwinding in the evenings. The heart of this home lies in the large family room, where a wood-burning fireplace with a heatilator takes center stage. This feature not only adds to the cozy ambiance but also provides practical warmth during cooler evenings. The family room seamlessly flows into the open kitchen, creating a welcoming and inclusive atmosphere for family and friends to gather. Moving down the hall, you'll discover the original master bedroom, offering a quiet retreat for the homeowners. With its en-suite bathroom and ample closet space, this room provides comfort and convenience. Outside, the expansive 1-acre lot offers endless possibilities. Whether you dream of creating a lush garden oasis, installing a pool, or simply enjoying the open space, this property allows you to customize the outdoor living experience to your liking. In summary, this Plant City gem is a rare find. With 4 bedrooms, 3 full baths, hot tub in the rear enclosed patio, mature oak trees, a private guest suite, a wood-burning fireplace, and an open kitchen, it effortlessly combines modern convenience with the tranquility of countryside living. Don't miss the opportunity to make this charming house your forever home.
- Type:
- Other
- Sq.Ft.:
- 872
- Status:
- Active
- Beds:
- 2
- Lot size:
- 1.22 Acres
- Year built:
- 1987
- Baths:
- 2.00
- MLS#:
- T3476725
- Subdivision:
- Rutland Acres
ADDITIONAL INFORMATION
This parcel contains 1.22 acres,1 warehouse @ 30 x 50 = 1,500 square feet built in 1988. An older mobile home (1987) 728 sq.ft. Septic tank redone and new field lines in Sept/Oct. 2015. This mobile home is currently rented at $650 per month. Month to month. When at the Zoning Office this parcel is on rolls as Agricultural but shows close to one-half zoned commercial. This parcel must be sold in conjunction with 1710 Highway 60 located directly to the west.
- Type:
- Single Family
- Sq.Ft.:
- 962
- Status:
- Active
- Beds:
- 2
- Lot size:
- 1.19 Acres
- Year built:
- 1945
- Baths:
- 1.00
- MLS#:
- T3476407
- Subdivision:
- Rutland Acres
ADDITIONAL INFORMATION
This parcel contains 1.19 acres, 1 commercial warehouse @ 40 x 100 = 4,000 square feet (shaped as quonset hut design – rounded like semi circle) 2 roll up doors (14 x 14), built in 2006. The doors allow complete drive thru of warehouse. A cement block house with metal roof consisting of 1576 gross area, was previously rented at $900/month. Property includes well, septic and electrical. When at Zoning Office this property is on the rolls as Agricultural (AS1), but shows close to one third zoned CN.
- Type:
- Single Family
- Sq.Ft.:
- 2,604
- Status:
- Active
- Beds:
- 5
- Lot size:
- 1.17 Acres
- Year built:
- 1978
- Baths:
- 2.00
- MLS#:
- T3479189
- Subdivision:
- Unplatted
ADDITIONAL INFORMATION
**VA Assumable loan available to another VA entitlement loan buyer! Current rate of the loan is 5.125%** This gorgeous well maintained 5 bedroom 2 bathroom home located in the very sought after rural part of Plant City sits on 1.17 acres of land with a 2 horse stall barn and above ground pool is looking for its new lucky homeowners. This completely updated home has so much to offer with endless possibilities. The metal roof is from 2012, A/C is 2022, 2016 water heater. As you drive up to the home, you will first see the awesome large yard with a the semi-circular driveway with two separate gates to enter and/or exit the property.When you walk in the open concept is breathtaking as you see the living room, dining room, updated kitchen and family room not to mention the wood burning fireplace.The bedrooms are a split floor plan concept with 3 bedrooms on one side with the master bedroom and the 2 other bedrooms on the other side of the home. The large kitchen has stone counter tops with plenty of cabinet space and a large bar top good for entertaining or just eating your everyday meals. There is a large game room in the back before you enter the enclosed back patio. As you walk out in the backyard you will notice no backyard neighbors, a two stall horse barn, small wood deck, detached garage, above ground pool, and chicken coop which is all completely fenced in. The opportunities are endless for what this home and yard has to offer! Don’t miss your opportunity today to grab this home before someone else does!
$525,000
3807 Cason Road Plant City, FL 33566
- Type:
- Single Family
- Sq.Ft.:
- 1,782
- Status:
- Active
- Beds:
- 3
- Lot size:
- 9.85 Acres
- Year built:
- 1933
- Baths:
- 1.00
- MLS#:
- T3464887
- Subdivision:
- Unplatted
ADDITIONAL INFORMATION
****MOTIVATED SELLER****STEP BACK IN TIME IN THIS 1933 FARMHOUSE ON 9.85 ACRES. LOCATED IN EASTERN PLANT CITY IN THE SPRINGHEAD AREA. HOUSE HAS ORIGINAL WOOD FLOORS, TYPICAL OF THE OLD HOMES, EACH ROOM LEADS TO ANOTHER. SHINGLE ROOF 10 YEARS OLD, A/C 4 YEARS OLD. NEW DRAIN FILL IN 2019. BEAUTIFUL GRANDFATHER OAKS, FENCED PASTURE. NOSTALGIC KITCHEN WITH PLENTY OF ROOM FOR A BREAKFAST AREA. HOUSE NEEDS SOME TLC. ENCLOSED BACK PORCH AREA WITH CHIPPED TILE FLOORING. NO CLOSE NEIGHBORS, PLENTY OF ROOM FOR YOUR TOYS.
- Type:
- Single Family
- Sq.Ft.:
- 4,896
- Status:
- Active
- Beds:
- 4
- Lot size:
- 1.03 Acres
- Year built:
- 2007
- Baths:
- 5.00
- MLS#:
- T3459865
- Subdivision:
- Country Breeze Estates
ADDITIONAL INFORMATION
A Masterpiece of Craftsmanship: Your Perfect Forever Home! Step into a world of refined elegance and unparalleled quality with this stunning custom home. From the moment you arrive, the attention to detail and thoughtful design will leave you breathless. Nestled on over an acre of land, in a privately owned cul de sac with just 8 exclusive homes, this estate offers a rare sense of privacy and tranquility. As you enter the grand foyer, a sense of luxury envelops you, with custom mosaic tile detailing, a jaw-dropping tray ceiling, and elegant built-in art niches. Two sets of double French doors- one set opens to the perfect home office, the other set, to a whimsical playroom. Entertain in style in the formal dining room, featuring handsome wood floors that exude sophistication. Beyond, the heart of the home awaits - a Mediterranean-style kitchen that will leave any chef in awe. High-end custom wood cabinetry, crowned with feature shelving, grounded by a huge center island, complete with a salad sink and prep area. The centerpiece is a custom stone hearth showcasing a GE Monogram drop-in cook top and high-speed hood, making every culinary endeavor a delight. Adjacent to the kitchen, the family room welcomes you with warmth and comfort. Spacious enough for two seating areas, it boasts a built-in entertainment wall and a gas fireplace. Enjoy the seamless flow between indoors and outdoors when you open the 16 foot pocket sliders, creating an entertainment space that has so many possibilities with a spacious pavered pool deck surrounding the custom freeform pool & spa and dry bar area. There is also a separate screened lanai and the picturesque views of the sprawling pastureland at the back complete this enchanting home. Retreat to the grand master suite, spanning over 1200 square feet, an oasis of relaxation and indulgence. With a private sitting area, double walk-in closets, a jetted tub, and a 17-foot long walk-in Roman-style shower, this haven of comfort is truly fit for royalty. The well-thought-out split bedroom floor plan offers two generous secondary bedrooms on the opposite wing, connected by a large Jack and Jill bath, providing ample space for family and guests. Upstairs, a delightful surprise awaits - an additional guest suite with a private bath and a dedicated theater with stadium seating, adding a touch of Hollywood glamour to your evenings. But that's not all; this exceptional estate includes a detached mother-in-law suite, a 25' x 12' attached gym, and a workshop garage, offering endless possibilities for personalization and set up with a wide open attic- plenty of room to pipe in AC. All of this rests on a sprawling 1.1-acre lot, where you can let your imagination run free, without the burden of HOA or CDD fees. This custom home is a true work of art, meticulously crafted to offer the perfect blend of comfort, luxury, and functionality. It beckons you to create a lifetime of cherished memories and calls you to discover the true meaning of "home." Embrace the opportunity to make this masterpiece yours and experience the epitome of gracious living in an incredibly central location within minutes to I-4 and shopping. It's good to be home!
- Type:
- Single Family
- Sq.Ft.:
- 2,861
- Status:
- Active
- Beds:
- 5
- Lot size:
- 1 Acres
- Year built:
- 2001
- Baths:
- 3.00
- MLS#:
- L4937873
- Subdivision:
- Sam Allen Oaks Unit 2
ADDITIONAL INFORMATION
Back on Market - Welcome to this gorgeous Southern Style Executive pool home with solar panels on a lush 1-acre corner lot within the desirable Sam Allen Oaks community. You will fall in LOVE with the location and details. This home is Just what you have been looking for... Charming front porch, open floor plan, outdoor living area, outdoor kitchen, fantastic pool, and expansive lawn with room to spread out. You will appreciate the many quality upgrades throughout including real hardwood floors, solid wood cabinetry, custom accents, fireplace, and the entire home is light and bright with lots of windows. Spread out in this expansive home built for entertaining with 5 bedrooms, 3 full bathrooms, a large open kitchen, living room, formal dining room, outdoor kitchen, indoor laundry room, a secondary laundry, and 3 car garage. The chef's kitchen is the heart of this home featuring solid wood cabinets, beautiful granite countertops, a center island, ample counter space, a large archway open to the living room with bar seating, upgraded appliances, a closet pantry, and an oversized eat-in space with views to the pool. There are 2 true master suites in this home! Both suites are oversized with their own private ensuite bathroom. The primary suite features an extended bedroom, french door to the pool, 2 large walk-in closets with custom built-ins, and a private bathroom. The luxurious ensuite bathroom is designed with a walk-in shower, an elegant soaking tub, a linen closet, and dual vanities with excellent storage and counter space. The second bedroom suite was built as in-law suite has 3 large windows, custom built-in shelving, and its own private bath with walk-in shower. The 5th bedroom has french doors and used to have a doorway connecting to the second suite. This could be opened back up again too if you wanted for a larger in law suite. Take full advantage of the Florida sunshine by lounging in your favorite chair around the sparkling pool. The outdoor living space is a dream and was built to entertain with a gorgeous saltwater pool, large paver patio, and outdoor kitchen. You will enjoy unwinding at the end of your day in your new luxurious private outdoor living space, while dinner is prepared in your outdoor kitchen. You will LOVE having such a large backyard and enlarged driveway with a circle drive for ample parking. The storage space in the garage is fantastic and there is a custom built 12x20 storage shed with full electric and roll up door for storing your lawn mower, ATV’s, etc. Recent upgrades and updates include: New Solar Panels (2020), New Roof (2019), R30 insulation upgrade in the attic, New High-efficiency Reem electric hybrid hot water heater, New High efficiency superflo variable speed pool pump, paint, and more. The amazing solar panels offset the electric bill and costing over $40,000. There are 30 panels on the back side of the roof, Enphase IQ7 panels and REC 320W inverters. Enphase Solar Panels are state-of-the-art solar systems. This is a truly energy efficient quality concrete block construction home. You could not build this home today at this price! Don’t wait 12+ months to build your perfect dream home – it’s ready right now!! Call today for your Private tour!
- Type:
- Other
- Sq.Ft.:
- 762
- Status:
- Active
- Beds:
- 2
- Lot size:
- 1 Acres
- Year built:
- 1980
- Baths:
- 1.00
- MLS#:
- U8203870
- Subdivision:
- Marys Woods Sub
ADDITIONAL INFORMATION
MOTIVATED SELLER! Income-producing property! INVESTORS OPPORTUNITY IN MARY'S WOODS SUB -Two mobile homes on one acre, (4,3560 Sq ft) Across from lovely "Antioch County Park". Schools in the area are Bailey Elementary School, Marshall Middle School, and Strawberry Crest High School A+ "please do not disturb tenants" Well is 180 ft deep installed in 2015
- Type:
- Single Family
- Sq.Ft.:
- 5,258
- Status:
- Active
- Beds:
- 6
- Lot size:
- 1.47 Acres
- Year built:
- 1987
- Baths:
- 6.00
- MLS#:
- T3433413
- Subdivision:
- Walden Lake Un 20
ADDITIONAL INFORMATION
Significant Price Reduction! To make this home yours! Schedule your appointment now to view this waterfront home! This expansive 5200-square-foot residence boasts 6 bedrooms and 5 bathrooms. Wake up to stunning views from the Master bedroom balcony overlooking the pool and the lake. The property includes the potential for two in-law suites. Experience the cozy ambiance with a wood-burning fireplace in the family room, complemented by a wet bar. Benefit from solar panels that contribute to a lower utility bill. The screened-in pool area features a pool sweep and ample space for outdoor entertainment. Beyond the pool, there is a spacious backyard. The property also offers a 4-car garage and a generous driveway. Conveniently located near shopping, just 30-45 minutes from downtown Tampa and the airport. Approximately 45 minutes away from both the beaches and Disney Orlando. Don't miss out – call now to schedule your appointment! The seller is motivated to make a deal! This home is priced to sell and to make it your own home! VA ASSUMABLE FOR VETERANS!!!
- Type:
- Single Family
- Sq.Ft.:
- 1,159
- Status:
- Active
- Beds:
- 3
- Lot size:
- 0.47 Acres
- Year built:
- 1918
- Baths:
- 1.00
- MLS#:
- T3289391
- Subdivision:
- Unplatted
ADDITIONAL INFORMATION
Great investment opportunity! Located just minutes from shopping, dining and Downtown Plant City. This property is zoned C-1C (Neighborhood Business Plant City). Visit City of Plant City website for specific usage.
| All listing information is deemed reliable but not guaranteed and should be independently verified through personal inspection by appropriate professionals. Listings displayed on this website may be subject to prior sale or removal from sale; availability of any listing should always be independently verified. Listing information is provided for consumer personal, non-commercial use, solely to identify potential properties for potential purchase; all other use is strictly prohibited and may violate relevant federal and state law. Copyright 2024, My Florida Regional MLS DBA Stellar MLS. |
Plant City Real Estate
The median home value in Plant City, FL is $349,900. This is higher than the county median home value of $220,000. The national median home value is $219,700. The average price of homes sold in Plant City, FL is $349,900. Approximately 53% of Plant City homes are owned, compared to 36.8% rented, while 10.2% are vacant. Plant City real estate listings include condos, townhomes, and single family homes for sale. Commercial properties are also available. If you see a property you’re interested in, contact a Plant City real estate agent to arrange a tour today!
Plant City, Florida has a population of 37,459. Plant City is more family-centric than the surrounding county with 32.83% of the households containing married families with children. The county average for households married with children is 29.82%.
The median household income in Plant City, Florida is $48,504. The median household income for the surrounding county is $53,742 compared to the national median of $57,652. The median age of people living in Plant City is 35.9 years.
Plant City Weather
The average high temperature in July is 90.9 degrees, with an average low temperature in January of 49.1 degrees. The average rainfall is approximately 52.1 inches per year, with 0 inches of snow per year.
