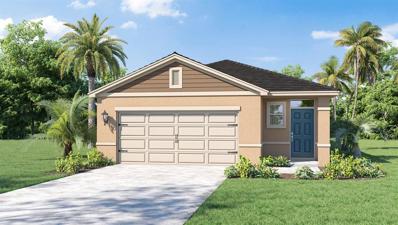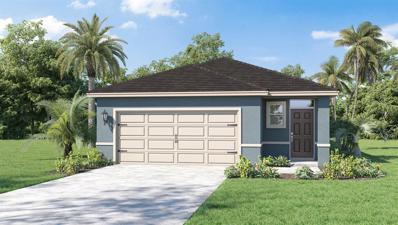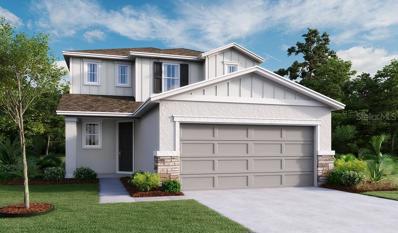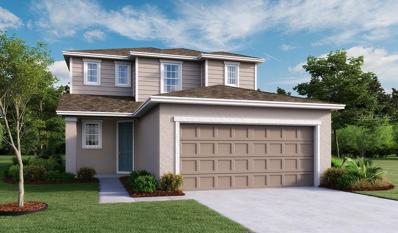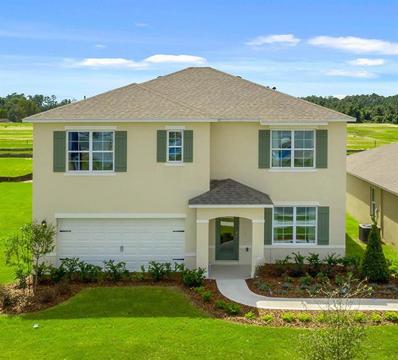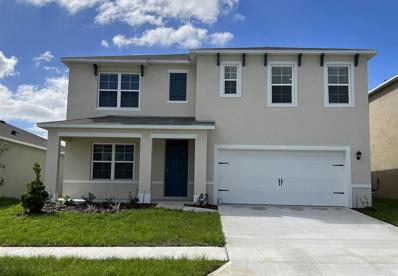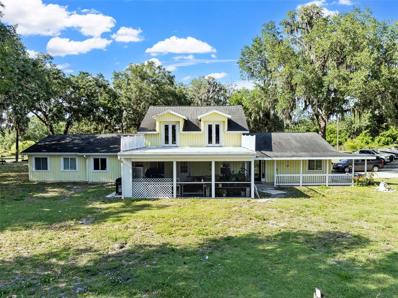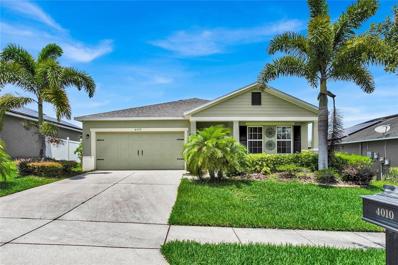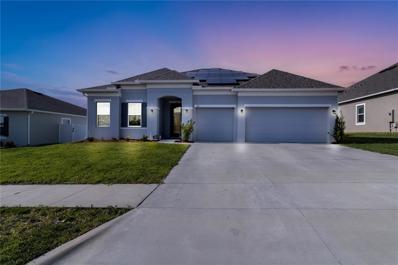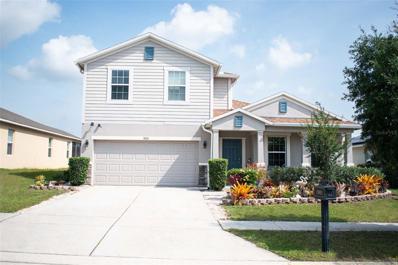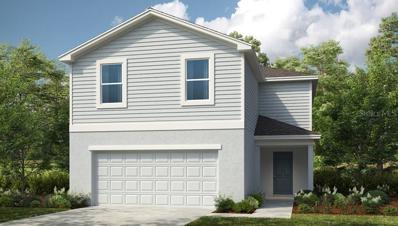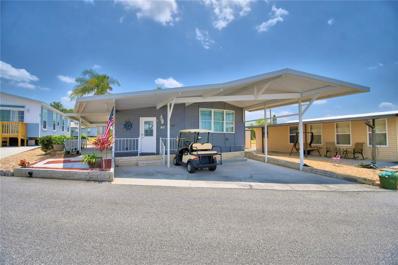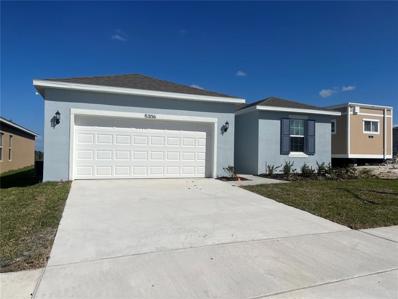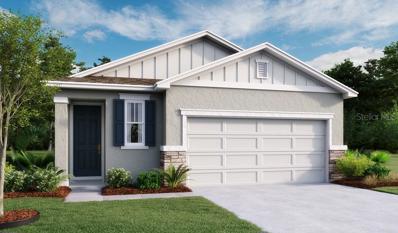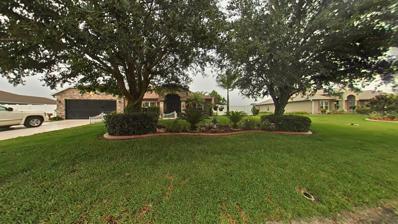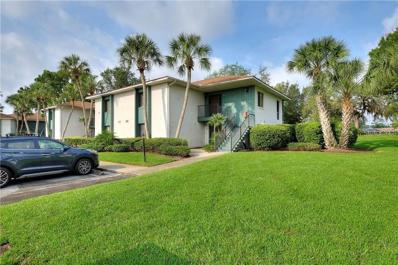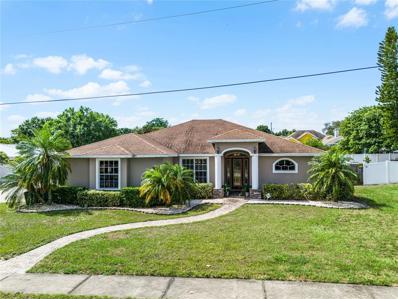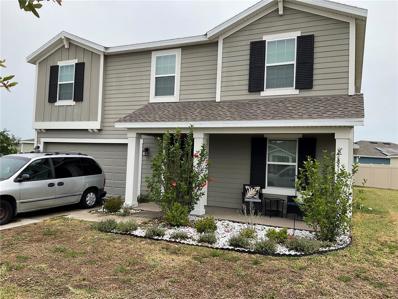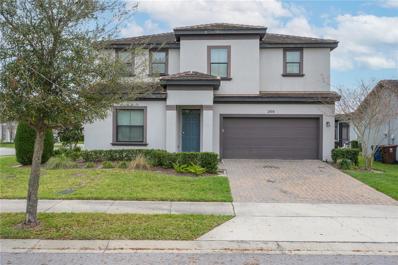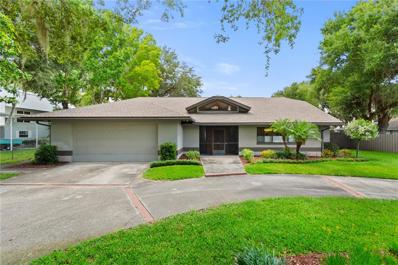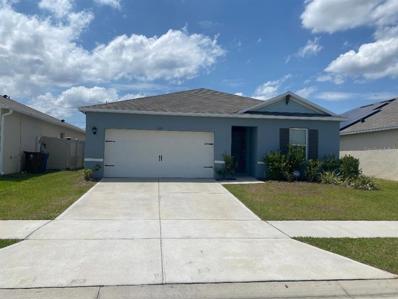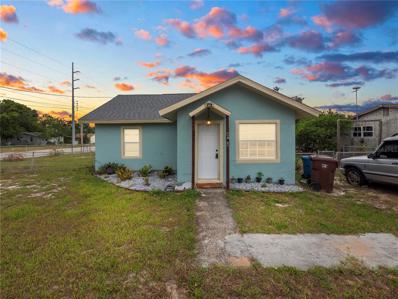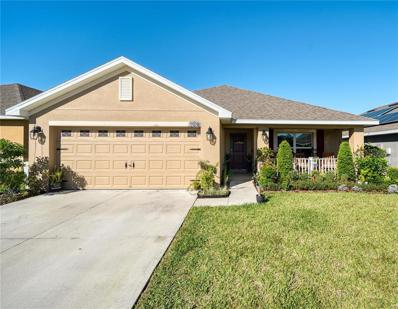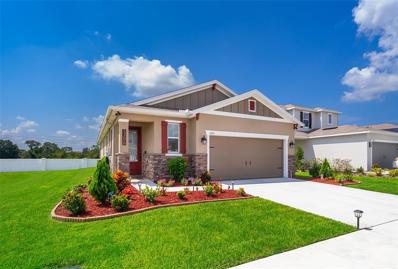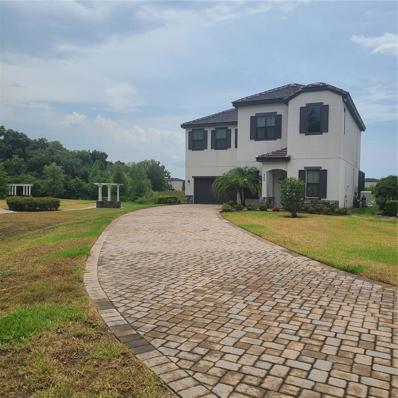Haines City FL Homes for Sale
- Type:
- Single Family
- Sq.Ft.:
- 1,665
- Status:
- Active
- Beds:
- 4
- Lot size:
- 0.11 Acres
- Year built:
- 2024
- Baths:
- 2.00
- MLS#:
- O6207324
- Subdivision:
- Bradbury Creek
ADDITIONAL INFORMATION
Under Construction. Welcome to Bradbury Creek, Located in Haines City. Bradbury is the perfect community to call home with its beautiful Florida lifestyle and resort amenities. Let me Introduce you to the Harper this 1665 Sqft. 4 Bedroom 2 Bath home is just to die for. This home provides 18x18 ceramic tile in all the wet areas and Granite Counter tops in the Kitchen and both Bathrooms. The Kitchen includes a Stove, Microwave, Dishwasher and Refrigerator, all Stainless Steel by Whirlpool. With 3 Spare Bedrooms placed in the back of the home and an Owners Suite that can easily fit a King size bed with a large Walk in closet. I also includes a covered Liana and on top of all that it also comes with our Home Smart System. *Photos are of similar model but not that of the exact house. Pictures, photographs, colors, features, and sizes are for illustration purposes only and will vary from the homes as built. Home and community information including pricing, included features, terms, availability, and amenities are subject to change and prior sale at any time without notice or obligation. Please note that no representations or warranties are made regarding school districts or school assignments; you should conduct your own investigation regarding current and future schools and school boundaries.*
- Type:
- Single Family
- Sq.Ft.:
- 1,665
- Status:
- Active
- Beds:
- 4
- Lot size:
- 0.11 Acres
- Year built:
- 2024
- Baths:
- 2.00
- MLS#:
- O6207301
- Subdivision:
- Bradbury Creek
ADDITIONAL INFORMATION
Under Construction. Welcome to Bradbury Creek, Located in Haines City. Bradbury is the perfect community to call home with its beautiful Florida lifestyle and resort amenities. Let me Introduce you to the Harper this 1665 Sqft. 4 Bedroom 2 Bath home is just to die for. This home provides 18x18 ceramic tile in all the wet areas and Granite Counter tops in the Kitchen and both Bathrooms. The Kitchen includes a Stove, Microwave, Dishwasher and Refrigerator, all Stainless Steel by Whirlpool. With 3 Spare Bedrooms placed in the back of the home and an Owners Suite that can easily fit a King size bed with a large Walk-in closet. I also include a covered Liana and on top of all that it also comes with our Home Smart System. *Photos are of similar model but not that of the exact house. Pictures, photographs, colors, features, and sizes are for illustration purposes only and will vary from the homes as built. Home and community information including pricing, included features, terms, availability, and amenities are subject to change and prior sale at any time without notice or obligation. Please note that no representations or warranties are made regarding school districts or school assignments; you should conduct your own investigation regarding current and future schools and school boundaries.*
- Type:
- Single Family
- Sq.Ft.:
- 2,170
- Status:
- Active
- Beds:
- 4
- Lot size:
- 0.13 Acres
- Year built:
- 2024
- Baths:
- 3.00
- MLS#:
- S5105312
- Subdivision:
- Seasons At Forest Creek
ADDITIONAL INFORMATION
Under Construction. The Palm features two stories of smartly designed living space. On the main floor, an inviting kitchen is flanked by a great room and a dining nook—offering access to a relaxing covered patio. A mud room provides a convenient entry point from the garage, and a flex room is ready to fill in as a study, game room or whatever else your family requires. Upstairs, a loft provides another versatile hangout. Other second-floor highlights include a laundry room, a full hall bath and three bedrooms—including a generous owner's suite with a private bath and walk-in closet. Upgrades included a bedroom with full bath on first floor, double sink in main bath and guest bath, covered patio, Elevation B ,barn door on M bath, optional window at bath 2, refrigerater, washer and dryer, glass shower enclosure to m bath with matte black frame, upgraded white cabinets with 42" uppers, white quartz countertops to kitchen and white corian in guest baths, extra pre-wires for ceiling fans and for pendant lighting over island in kitchen,upgraded faucets in m bath, upgraded kitchen faucet, carpet on second floor except wet areas, 12 x 24 inch ceramic tile flooring to first floor and all wet areas upstairs, upgraded paint package, coach lights, upgraded single bowl sink to kitchen, upgraded wood spindle stair rail to first floor only. * SAMPLE PHOTOS Actual homes as constructed may not contain the features and layouts depicted and may vary from image(s).
- Type:
- Single Family
- Sq.Ft.:
- 2,170
- Status:
- Active
- Beds:
- 4
- Lot size:
- 0.13 Acres
- Year built:
- 2024
- Baths:
- 3.00
- MLS#:
- S5105311
- Subdivision:
- Seasons At Forest Creek
ADDITIONAL INFORMATION
Under Construction. The Palm features two stories of smartly designed living space. On the main floor, an inviting kitchen is flanked by a great room and a dining nook—offering access to a relaxing covered patio. A mud room provides a convenient entry point from the garage, and a flex room is ready to fill in as a study, game room or whatever else your family requires. Upstairs, a loft provides another versatile hangout. Other second-floor highlights include a laundry room, a full hall bath and three bedrooms—including a generous owner's suite with a private bath and walk-in closet. Upgrades included a bedroom with full bath on first floor, double sink in m bath and guest bath, covered patio, Elevation A ,barn door on M bath, optional window at bath 2, refrigerater, washer and dryer, glass shower enclosure to m bath with matte black frame, upgraded white cabinets with 42" uppers, white quartz countertops to kitchen and white corian in guest baths, extra pre-wires for ceiling fans and for pendant lighting over island in kitchen,upgraded faucets in m bath, upgraded kitchen faucet, carpet on second floor except wet areas, 7 x 22 Ceramic tile flooring to first floor and all wet areas upstairs, upgraded paint package, coach lights, upgraded single bowl sink to kitchen, upgraded wood spindle stair rail to first floor only. * SAMPLE PHOTOS Actual homes as constructed may not contain the features and layouts depicted and may vary from image(s).
- Type:
- Single Family
- Sq.Ft.:
- 2,601
- Status:
- Active
- Beds:
- 5
- Lot size:
- 0.13 Acres
- Year built:
- 2024
- Baths:
- 3.00
- MLS#:
- O6207270
- Subdivision:
- Bradbury Creek
ADDITIONAL INFORMATION
Under Construction. Welcome to Bradbury Creek, Located in Haines City. Bradbury is the perfect community to call home with its Beautiful Florida Lifestyle and Resort Amenities. Let me Introduce you to this 2601 Sqft. Block on Block 5 Bedroom 3 Bath home that is just to die for. This Home Features 18x18 ceramic tile in all the wet areas and also the living and dining room. You have a flex room that can be used as a Siting Area or Formal Dining. This Open Floor plan with a Kitchen that comes with Quartz Counter Tops, Microwave, Stove, and Dishwasher all Stainless Steel by Whirlpool. When guest come to stay you have a downstairs bedroom and also a full bath downstairs. Upstairs you have 3 Spacious Bedrooms and a Massive Owners Suite. Did I mention the upstairs Living Space, well it has that too. You have got to see this home. *Photos are of similar model but not that of the exact house. Pictures, photographs, colors, features, and sizes are for illustration purposes only and will vary from the homes as built. Home and community information including pricing, included features, terms, availability, and amenities are subject to change and prior sale at any time without notice or obligation. Please note that no representations or warranties are made regarding school districts or school assignments; you should conduct your own investigation regarding current and future schools and school boundaries.*
- Type:
- Single Family
- Sq.Ft.:
- 2,601
- Status:
- Active
- Beds:
- 5
- Lot size:
- 0.13 Acres
- Year built:
- 2024
- Baths:
- 3.00
- MLS#:
- O6207258
- Subdivision:
- Bradbury Creek
ADDITIONAL INFORMATION
Under Construction. Welcome to Bradbury Creek, Located in Haines City. Bradbury is the perfect community to call home with its Beautiful Florida Lifestyle and Resort Amenities. Let me Introduce you to this 2601 Sqft. Block on Block 5 Bedroom 3 Bath home that is just to die for. This Home Features 18x18 ceramic tile in all the wet areas and also the living and dining room. You have a flex room that can be used as a Siting Area or Formal Dining. This Open Floor plan with a Kitchen that comes with Quartz Counter Tops, Microwave, Stove, and Dishwasher all Stainless Steel by Whirlpool. When guest come to stay you have a down stairs bedroom and also a full bath downstairs. Upstairs you have 3 Spacious Bedrooms and a Massive Owners Suite. Did I mention the upstairs Living Space, well it has that too. You have got to see this home. *Photos are of similar model but not that of the exact house. Pictures, photographs, colors, features, and sizes are for illustration purposes only and will vary from the homes as built. Home and community information including pricing, included features, terms, availability, and amenities are subject to change and prior sale at any time without notice or obligation. Please note that no representations or warranties are made regarding school districts or school assignments; you should conduct your own investigation regarding current and future schools and school boundaries.*
- Type:
- Single Family
- Sq.Ft.:
- 2,260
- Status:
- Active
- Beds:
- 4
- Lot size:
- 10.1 Acres
- Year built:
- 1985
- Baths:
- 3.00
- MLS#:
- P4930496
- Subdivision:
- Na
ADDITIONAL INFORMATION
This is quite the property! With 10+ acres of land, horse stables, and a creek passing through, it offers a blend of spaciousness and natural beauty. This 4 bedrooms, 3 bathrooms home, bonus room , features a new kitchen with granite countertops,tiled floors, dining room, the huge living room with a chimney leads to an up stairs loft to entertain your guests or spend some time with the entire family, the remodeled bathrooms add a touch of modernity, while the additional features like the incomplete structure for potential conversion into an in-law suite or small apartment offer versatility. Plenty of storage sheds, mature trees, a country setting in the city. Come and make this place your own paradise! horse stables, several storages. The completely fenced property ensures privacy and security. It seems like a wonderful opportunity for someone looking for a spacious and versatile home in the growing Haines City area. Close to major Highways, doctors offices, hospitals, Disney Attractions , Orlando and Tampa. As per county this parcel can be split in to 2, 5 acres lots.
$340,000
4009 Ruby Run Haines City, FL 33844
- Type:
- Single Family
- Sq.Ft.:
- 1,976
- Status:
- Active
- Beds:
- 4
- Lot size:
- 0.17 Acres
- Year built:
- 2012
- Baths:
- 2.00
- MLS#:
- S5105265
- Subdivision:
- Patterson Groves
ADDITIONAL INFORMATION
This gorgeous property is in excellent conditions, has a formal living room and family room that makes the floor plan feel very spacious and open. GREAT LOCATION CLOSE TO SHOPPING MALLS and fenced in back yard.
- Type:
- Single Family
- Sq.Ft.:
- 2,684
- Status:
- Active
- Beds:
- 4
- Lot size:
- 0.23 Acres
- Year built:
- 2020
- Baths:
- 3.00
- MLS#:
- L4944821
- Subdivision:
- Haines Ridge
ADDITIONAL INFORMATION
UNBEATABLE VALUE -- Plus, seller is offering $7,500 toward buyer closing cost with full price offer! This home also qualifies for ZERO DOWN USDA Financing! Step inside this spacious 4-bedroom home with 3 full baths and an additional office space! This home boasts a modern, open floor plan with 12x24 tile throughout. The stunning kitchen is finished with granite countertops and a walk-in pantry with sturdy wooden shelving. Tray ceilings and a garden tub give the primary bedroom and bath a cozy feel without compromising on space, and the large walk-in closet features an intuitive, built-in shelving system. The fourth bedroom is secluded with its own private bath, and would be perfect for a guest space or mother-in-law suite. This entire home is outfitted with a water filtration system and an allergy-friendly UV filter in the HVAC. Plus, the washer and dryer combo pictured in the laundry room is included! The exterior of this home is just as charming as the interior. You'll notice a 6-foot privacy fence with gates on each side of the house and cost-saving solar panels. The screened-in lanai is a 2021 addition, and comes with the pictured 15ft swim spa that comfortably fits up to 7 -- perfect for both exercise and entertaining. This entire home is safeguarded by a surge protector, and comes with a transferable 10-year structural builder warranty. The location of this home in the Haines Ridge community is incredibly convenient, it's just a 40 minute drive to Disney World and a 30 minute drive to LEGOLAND. Just 5 minutes away from this home is the beautiful Lake Eva -- a new community center with a water park and splash pad, picnic pavilions, an outdoor movie theatre, courts for tennis and basketball, hiking trails, an event hall, and a community pool. Schedule a showing of this Florida dream home today!
- Type:
- Single Family
- Sq.Ft.:
- 2,952
- Status:
- Active
- Beds:
- 5
- Lot size:
- 0.16 Acres
- Year built:
- 2014
- Baths:
- 4.00
- MLS#:
- S5105240
- Subdivision:
- Patterson Groves
ADDITIONAL INFORMATION
Welcome to your dream home!!! This stunning 5 bedrooms 3 bath property offers modern living in a serene, family-friendly neighborhood. Enjoy an open floor plan featuring a spacious living area gourmet kitchen with stainless steel appliances, granite countertops. The Master Suite boasts a luxurious and suite bathroom with dual sinks a soaking tb and a separate shower. Step outside to your private backyard oasis with a covered patio, ideal for outdoor gatherings. All fence around the house. Conveniently located near schools, shopping and dining. This home is a perfect blend of conform and convenience. NOTE*** SOLAR PANEL will be PAID FULL at closing with full price offer only!!! DO NOT MISS THIS OPPORTUNITY!!!
$414,985
216 Acorn Road Haines City, FL 33844
- Type:
- Single Family
- Sq.Ft.:
- 2,516
- Status:
- Active
- Beds:
- 5
- Lot size:
- 0.13 Acres
- Year built:
- 2024
- Baths:
- 4.00
- MLS#:
- O6207196
- Subdivision:
- Marion Creek
ADDITIONAL INFORMATION
Under Construction. MLS#O6207196 REPRENTATIVE PHOTOS ADDED. June Completion. Introducing the Sherwood, a captivating two-story floor plan within Marion Creek, boasting 2,516 sq. ft. of living space. This home presents five bedrooms, three and a half bathrooms, a versatile loft, a 2-car garage, and an array of remarkable details! Noteworthy is the option to transform the loft space into a sixth bedroom, accompanied by the addition of a fourth full bathroom, enhancing flexibility and functionality. Discover more about the Sherwood home design by visiting us at Marion Creek today!
- Type:
- Other
- Sq.Ft.:
- 776
- Status:
- Active
- Beds:
- 1
- Lot size:
- 0.08 Acres
- Year built:
- 1988
- Baths:
- 2.00
- MLS#:
- P4930435
- Subdivision:
- West View Ridge Resorts Inc
ADDITIONAL INFORMATION
BEAUTIFUL WELL-MAINTAINED FLORIDA GETAWAY OR FULL-TIME LIVING in a very desired 55+ GATED COMMUNITY in the heart of CENTRAL FLORIDA where YOU OWN YOUR LAND! Home offers 1 Bed/1.5 Baths with a BONUS ROOM as a SECOND BEDROOM. Inside Washer/Dryer. Large Kitchen with all appliances and lots of cabinets. Separate Dining Room and 18x12 Living Room with French Doors leading to the side covered porch for relaxing or entertaining. Laminate flooring throughout the home. Home is sold FURNISHED. Enjoy the outside on your covered porch the length of the home. Storage Shed along with a back screened LANAI for enjoying your morning coffee and a book. Also provided is a covered carport for parking for two vehicles and GOLF CART that is included with the home. SOLAR HEATED POOL/RECREATIONAL BUILDING, PICKLE BALL COURT, MINI PUTT-PUTT and so many more AMENITIES available around the community! Close to medical, shopping, restaurants and FLORIDA ATTRACTIONS and EAST AND WEST COAST BEACHES! Call today to schedule your private showing.
- Type:
- Single Family
- Sq.Ft.:
- 1,758
- Status:
- Active
- Beds:
- 4
- Lot size:
- 0.13 Acres
- Year built:
- 2023
- Baths:
- 2.00
- MLS#:
- S5105233
- Subdivision:
- Hammock Reserve
ADDITIONAL INFORMATION
Welcome to this charming 4-bedroom, 2-bathroom home nestled in the heart of Hammock Reserve, located centrally in Haines City. Enjoy the convenience of nearby restaurants and shopping centers, adding ease and enjoyment to your daily routine. This spacious residence offers comfortable living spaces and is perfect for families seeking a cozy yet accessible retreat. Schedule your visit today and discover the allure of Hammock Reserve living!
- Type:
- Single Family
- Sq.Ft.:
- 1,707
- Status:
- Active
- Beds:
- 3
- Lot size:
- 0.14 Acres
- Year built:
- 2024
- Baths:
- 2.00
- MLS#:
- S5105230
- Subdivision:
- Seasons At Forest Creek
ADDITIONAL INFORMATION
Under Construction. Ideal for entertaining, the Fraser’s open-concept layout features a large kitchen with a breakfast-bar island, flanked by a separate dining area and a great room with access to an inviting covered patio. You’ll also enjoy the convenience of a laundry room, plus a mud room with storage space. Two secondary bedrooms share access to a full hall bath, and a secluded owner's suite boasts a walk-in closet and private bath. Upgrades include Elevation B, second sink to master bath,optional windows in bath 2 , great room and master bath, SS refrigerater, washer, dryer, stainless steel shower enclosure to master bath, upgraded white cabinets w 42" uppers to kitchen, white quartz countertops in kitchen, white corian countertops in guest bath, rocker switches, prewires for pendant lights over Island in kitchen, upgraded bath faucets in stainless steel, upgraded kitchen faucet, white tile floors, upgraded paint package, Coach light pre-wire, single bowl kitchen sink, 6 x 6 tile on walls in both showers. * SAMPLE PHOTOS Actual homes as constructed may not contain the features and layouts depicted and may vary from image(s).
- Type:
- Single Family
- Sq.Ft.:
- 2,235
- Status:
- Active
- Beds:
- 4
- Lot size:
- 0.47 Acres
- Year built:
- 2006
- Baths:
- 2.00
- MLS#:
- P4930535
- Subdivision:
- Hatchwood Estates
ADDITIONAL INFORMATION
Welcome to your new home in Haines City! This charming 4-bedroom, 2-bathroom residence is perfectly situated on nearly half an acre of beautifully landscaped property. Meticulously cared for, this home is ready for you to move in and start enjoying its many wonderful features. **Spacious Living:** This home offers a generous layout with a large den to the right of the screened-in front porch and a dining room to the left. The expansive kitchen, complete with a breakfast bar, flows seamlessly into the living room, creating an ideal space for both everyday living and entertaining.- Also features skylights in the kitchen and dining rooms. **Florida Room:** Adjacent to the living room is a large Florida room, providing additional space for relaxation and entertainment. Please note, the Florida room does have its own air conditioning.- **Bedrooms and Bathrooms:** The home includes 3 spacious guest bedrooms with a guest bathroom on one side, while the primary bedroom and bathroom are situated on the other side for added privacy.- **Outdoor Oasis:** The fully fenced yard is perfect for everyone to play safely. Enjoy the small pool house with a 12-foot above-ground pool, seating area, and cooking space, perfect for summer gatherings.- **Additional Structures:** The property features a 15x20 barn, a 14x16 barn, and a 10x10 well house, providing ample storage and potential workshop space. Additionally, there are three extra storage sheds on the property, all of which convey with the sale.- **Modern Upgrades: ** Benefit from a new roof, installed for your peace of mind. The exterior of the home was freshly painted in 2022, and the interior, including the ceilings, received a fresh coat of paint in 2024.- **Energy Efficiency:** Skylights in the kitchen and living room allow natural light to brighten the space, reducing the need for artificial lighting. The whole-home generator ensures you’re never without power, and the sprinklers and outdoor faucets are connected to a well, helping to keep utility costs low.- **Convenience:** The garage door features a screened enclosure, adding an extra layer of versatility. Discover the perfect blend of comfort, convenience, and outdoor living at 625 Hatchwood Drive. This well-maintained property is an opportunity you don’t want to miss. Schedule your private tour today and envision the possibilities of making this house your new home!
- Type:
- Condo
- Sq.Ft.:
- 1,098
- Status:
- Active
- Beds:
- 2
- Lot size:
- 0.01 Acres
- Year built:
- 1983
- Baths:
- 2.00
- MLS#:
- P4930502
- Subdivision:
- Sun Air Country Club Condo 01
ADDITIONAL INFORMATION
Take a look at this adorable, neat and clean 2 bedrooms/2 bathrooms condo on a second floor. It is located in the 55+ Sun-Air Country Club community outside the city limits of Haines City. The condo offers an open living space with vaulted ceilings and ceiling fans, an upgraded kitchen with Corian countertops and stainless steel appliances, eat-in kitchen space with access to the screened-in balcony with an ample storage closet. The bathrooms have been upgraded too. This condo is close enough to Disney, but far enough to enjoy the peace and quiet area away from tourism. It is a must see, schedule your showing today!
- Type:
- Single Family
- Sq.Ft.:
- 1,990
- Status:
- Active
- Beds:
- 3
- Lot size:
- 0.33 Acres
- Year built:
- 2006
- Baths:
- 2.00
- MLS#:
- P4930487
- Subdivision:
- Graton Park
ADDITIONAL INFORMATION
Nestled on a charming corner lot, this magnificent 3-bedroom, 2-bathroom home boasts an array of delightful features that create a perfect haven for modern living. Step inside to discover the luxury vinyl flooring that stretches seamlessly throughout the entire home, infusing it with a sense of elegance and durability. The new kitchen cabinets exude style and functionality, offering ample storage space for all your culinary essentials. Gleaming granite countertops adorn the kitchen, providing a stunning backdrop for meal preparations and culinary creations. The new stainless steel appliances add a touch of sophistication and efficiency, making cooking a joyous experience. Imagine the pleasure of preparing delicious meals in this well-appointed kitchen. One of the standout features of this home is the inclusion of solar panels, a sustainable and cost-effective solution that not only benefits the environment but also your wallet. The unique proposition of having the buyer pay for the solar panels in full at closing means that you only have to bear a nominal monthly fee of $30, offering substantial savings in the long run. As you step outside, you are greeted by a breathtaking view of Lake Eva, providing a serene backdrop for relaxation and enjoyment. Imagine waking up to the tranquil sight of the lake every morning, or savoring the front-row seats to the spectacular Fourth of July fireworks display. This home offers a coveted location that combines natural beauty with community celebrations, making every day a celebration of life. In addition to the exquisite interior features and picturesque surroundings, this home offers a seamless blend of comfort and luxury. The spacious bedrooms provide ample room for rest and relaxation, while the well-appointed bathrooms offer style and convenience. Whether you seek a peaceful retreat or a vibrant entertaining space, this home fulfills all your desires with flair. In conclusion, this 3-bedroom, 2-bathroom home on a corner lot with stunning lake views, new luxury vinyl flooring, modern kitchen amenities, and solar panels presents a rare opportunity to embrace a lifestyle of comfort, style, and sustainability. With the added bonus of front-row seats to the sensational Fourth of July fireworks, this home is not just a dwelling but a place where cherished memories are made. Welcome home to a life of blissful living in this extraordinary abode.
- Type:
- Single Family
- Sq.Ft.:
- 2,896
- Status:
- Active
- Beds:
- 5
- Lot size:
- 0.29 Acres
- Year built:
- 2021
- Baths:
- 3.00
- MLS#:
- V4936282
- Subdivision:
- Estates At Lake Hammond
ADDITIONAL INFORMATION
This stunning home built in 2021 has 5 bedroom and 2.5 bath home that offers plenty of room for the family and entertainment. The house is situated in the heart of Haines City with plenty of restaurants and shopping near by. The floor plan flows great with the primary bedroom and bathroom being downstairs while the remaining bedrooms are upstairs with a spacious loft. The kitchen opens to a spacious eat-in area and the family room.
- Type:
- Single Family
- Sq.Ft.:
- 2,537
- Status:
- Active
- Beds:
- 4
- Lot size:
- 0.17 Acres
- Year built:
- 2017
- Baths:
- 5.00
- MLS#:
- GC522172
- Subdivision:
- Balmoral Estates
ADDITIONAL INFORMATION
HIGHTLY MOTIVATED SELLER. Welcome to this fully finished luxury 4bedroom, 4.5 bathroom with large pool vacation home Balmoral Estate Resort. At a corner lot, great floor plan. One master bedroom is on the first floor, second master bedroom with two additional bedrooms on the second floor and every bedroom has its own bathroom attached. The living space is high ceiling, wide open, connected to the patio through a four-panel sliding door, you will have plenty of nature light. The kitchen has light color quartz counter tops and is very spacious with a beautiful island and stainless-steel appliances. Balmoral estates at Waters edge located 35 min from Disney theme parks and 15 min from Lego Land. This gated community has its own water park which includes swimming pools, cabanas, spa, fitness center, outdoor Bar and Grill, volleyball net, sand bar and mini golf. Come check this home it can be your very affordable primary residential home or your seasonal vacation home (Airbnb shorter term Rental home when you were away). Don’t miss this nice property!
- Type:
- Single Family
- Sq.Ft.:
- 3,390
- Status:
- Active
- Beds:
- 3
- Lot size:
- 0.55 Acres
- Year built:
- 1988
- Baths:
- 3.00
- MLS#:
- P4930467
- Subdivision:
- Sandy Shores Sub
ADDITIONAL INFORMATION
Welcome to your lakeside paradise at 9900 W Lake Marion Road in beautiful Haines City, Florida! This stunning property offers a perfect blend of luxury, comfort, and recreation, making it an ideal retreat for those seeking the ultimate Florida lifestyle. Situated on the serene shores of Lake Marion, this 3-bedroom, 3-bathroom home spans an expansive 3400 square feet, providing ample space for both relaxation and entertainment. As you step inside, you'll be greeted by the warmth of real Hickory wood flooring, adding a touch of elegance to the interior. The heart of the home boasts a spacious kitchen complete with modern appliances including a double convection oven, perfect for whipping up delicious meals to enjoy in the adjacent breakfast nook. Upgraded with Soft Close drawers and double pullout drawer shelving for convenience and longevity. Kitchen also boosts extra large 42 inch cabinets for maximum storage. With two living rooms, one operating as a billiard room, there's plenty of room to spread out and unwind, whether you're hosting gatherings or simply lounging with loved ones. Storage is also a key feature in this home. Large closets and extra storage throughout, including 2 locking closets in the garage and two on the outside of the home. Step outside to discover your own private oasis, featuring a sparkling pool and a covered lanai where you can soak up the Florida sunshine or take a refreshing dip on hot summer days. Lounge on the expansive patio with friends and family while enjoying the breathtaking lake views. Includes a large outdoor bar with an elevated counter with passthrough window into the kitchen area. For water enthusiasts, the property also includes a private dock equipped with an electric boat lift, allowing you to easily access the shimmering 3000 acre Lake Marion for fishing, boating, jet skiing, and any other water activity you can dream of. And with a boat and pool table included with the home, endless hours of entertainment await! Notable updates include a new roof installed in 2024 and two large AC units. The west side unit was replaced in 2019, the east side unit fitted with a new air compressor in 2022, ensuring year-round comfort and peace of mind. The property also features a new pool pump installed in 2023, as well as new screening surrounding the pool (2023) for enjoying outdoor living without the hassle of insects. Additionally, the home comes with a one-year warranty for added protection, along with a roof warranty for your peace of mind. Other highlights include lake-fed irrigation for easy maintenance, a septic drain field replaced in 2017, and kitchen appliances all 7 years or newer, providing convenience and reliability. Don't miss your chance to own this exceptional lakeside retreat in Haines City. Schedule your private showing today and start living the Florida dream!
- Type:
- Single Family
- Sq.Ft.:
- 1,426
- Status:
- Active
- Beds:
- 3
- Lot size:
- 0.13 Acres
- Year built:
- 2022
- Baths:
- 2.00
- MLS#:
- O6206308
- Subdivision:
- Grace Ranch Ph 2
ADDITIONAL INFORMATION
Welcome home to this beautiful 3 bedroom 2 full bathroom home located in growing Haines City FL. This is a must see and a must buy, Which is priced just right to sell. Living room and dining area are spacious with a open concept for entertaining and gathering. This home has been updated with laminate flooring through out the entire home . The kitchen is fully equipped with All stainless steel appliances with plenty counter tops space. Every room in this home is very spacious. Which allows additional cool air flow for the summer months. Master bedroom features a spacious walk in closet. The two car garage offers private parking with space to store items. Now lets talk about the community amenities! The community features a dog park, and a community park and play ground. Walking distance to near by school. HOA fee for a great price! *Buyer to verify all home measurements and verify with HOA all details.
- Type:
- Single Family
- Sq.Ft.:
- 672
- Status:
- Active
- Beds:
- 2
- Lot size:
- 0.19 Acres
- Year built:
- 1950
- Baths:
- 1.00
- MLS#:
- L4944719
- Subdivision:
- Angle Terrace
ADDITIONAL INFORMATION
Welcome to your serene oasis, perfectly situated in the heart of downtown Haines City and just a 30-minute drive from the enchantment of Walt Disney World! Tucked away in a tranquil neighborhood within a lively community development, this impeccably kept property offers the perfect harmony of peace and convenience. Experience effortless access to lakes and recreational parks, including the nearby Posner Park, perfect for outdoor enthusiasts eager for adventure. Schools, shopping centers, and entertainment venues are just a short distance away, ensuring all your needs are easily met.Recent updates abound throughout the home, with a one-year-old roof, a five-year-old water heater, and a six-year-old AC unit providing both comfort and reassurance. The kitchen underwent a stylish transformation in 2019, featuring upgraded appliances and modern finishes, while the bedrooms and bathrooms were rejuvenated in 2023, adding a touch of luxury to everyday life. Fresh paint, inside and out, completed in 2023, enhances the home's charm, creating a warm and inviting atmosphere for residents and visitors alike.Plus, with the bonus of a fenced property, enjoy privacy and security for your family and pets. Convenient access to major roads and highways ensures effortless commuting, allowing for seamless exploration of nearby attractions and destinations. Don't let this opportunity slip away—schedule your viewing today and embrace the finest of Florida living!
- Type:
- Single Family
- Sq.Ft.:
- 1,955
- Status:
- Active
- Beds:
- 3
- Lot size:
- 0.13 Acres
- Year built:
- 2020
- Baths:
- 2.00
- MLS#:
- L4944832
- Subdivision:
- Ridge/hlnd Mdws
ADDITIONAL INFORMATION
Welcome to your dream, nearly new, home in Haines City! This spacious 3-bed, 2-bath sanctuary features an open floor plan designed for endless entertainment. The large master bedroom boasts tray ceilings, and the ensuite master bath offers a walk-in shower, walk-in closet, soaker tub, and double sinks for ultimate relaxation. Outside, enjoy a great sized yard fully fenced in for privacy and security. Screened-in lanai. Plus, with solar panels, save significantly on electricity bills. Perfectly situated near Disney, Champions Gate, I4, Route 27, dining, shopping, and more! Experience luxury living at its finest. Schedule your showing today!
- Type:
- Single Family
- Sq.Ft.:
- 1,726
- Status:
- Active
- Beds:
- 3
- Lot size:
- 0.12 Acres
- Year built:
- 2021
- Baths:
- 2.00
- MLS#:
- O6206227
- Subdivision:
- Forest Gate
ADDITIONAL INFORMATION
You have found your perfect home!! Attention to detail and extreme pride of ownership is evident from the moment you drive up to this gorgeous 3 bedroom 2 bath Fraser model built by the popular Richmond Homes. Built in 2021, this is a better than new home due to all of the extensive upgrades implemented by the current owners. New roof being installed within the next 30 days due to hail storm. Every area of the home has had upgraded personal touches: from the decorative stonework on the front of house carried through to the island bar, to the barn door on master bathroom, wooden window sills with trim, water softener, upper cabinets in laundry room for added storage and even epoxy on the floor of the pristine garage. For added energy efficiency there was a radiant barrier put in the attic, all windows were tinted to help keep the heat out and of course, the main star of the show, solar panels to significantly reduce your power bill which are transferable to the new owners. There are gutters all around the home and it's wired for plug & play security cameras. For the tech lovers among us, we have a smart panel with Cat 6 ethernet - 2 per bedroom and 2 in the living area, which makes streaming much faster and more reliable. 10 ft ceilings throughout the house with 96 inch doors give the feeling of opulence as you walk through this large open floor pan. If you like to cook, you will love the spacious kitchen with the extra deep kitchen sink, granite countertops, 42 inch cabinets with crown molding, stainless GE Appliances, and the ample breakfast bar. The owners even had the microwave fan vented to the outside, which is unique to most of these homes. The split bedroom plan lends itself to comfort and privacy, with the primary bedroom located in the back of the home. Another addition is the tile showers in both bathrooms, ceiling fans in all bedrooms, living room and even one on the patio. The home sits on a prime lot with a retention pond on one side for the feeling of a larger property and seclusion. Great location with stores, restaurants and Highway 27 only minutes away. You have to see this home to truly appreciate the turn key, gorgeous features it possesses. Even the landscaping is upgraded!! Hurry before this one is gone. Buyer can choose to keep the solar panels or the seller can remove them and the roof will be patched. Schedule your tour today.
- Type:
- Single Family
- Sq.Ft.:
- 2,082
- Status:
- Active
- Beds:
- 3
- Lot size:
- 0.19 Acres
- Year built:
- 2017
- Baths:
- 3.00
- MLS#:
- O6205522
- Subdivision:
- Balmoral Estates
ADDITIONAL INFORMATION
This stunning 3-bedroom, 3.5-bathroom home sits on just under a quarter-acre lot at the end of a cul-de-sac. Enjoy a southwest-facing private pool with breathtaking water views. The high-ceiling foyer leads to an open concept floor plan. Your modern kitchen features stainless steel appliances and a spacious island with breakfast bar stools. The dining area and living room flow seamlessly for easy entertaining. An open loft space awaits upstairs, perfect for additional living or a home office. Each of the 3 bedrooms has its own ensuite bathroom for complete privacy. Balmoral Estates offers resort-style amenities, including a waterpark, community pool, spa, fire pit, outdoor bar, and more. Just 15 minutes from Legoland and under 35 minutes from Disney.
| All listing information is deemed reliable but not guaranteed and should be independently verified through personal inspection by appropriate professionals. Listings displayed on this website may be subject to prior sale or removal from sale; availability of any listing should always be independently verified. Listing information is provided for consumer personal, non-commercial use, solely to identify potential properties for potential purchase; all other use is strictly prohibited and may violate relevant federal and state law. Copyright 2024, My Florida Regional MLS DBA Stellar MLS. |
Haines City Real Estate
The median home value in Haines City, FL is $330,000. This is higher than the county median home value of $178,100. The national median home value is $219,700. The average price of homes sold in Haines City, FL is $330,000. Approximately 40.87% of Haines City homes are owned, compared to 32.33% rented, while 26.8% are vacant. Haines City real estate listings include condos, townhomes, and single family homes for sale. Commercial properties are also available. If you see a property you’re interested in, contact a Haines City real estate agent to arrange a tour today!
Haines City, Florida has a population of 22,826. Haines City is more family-centric than the surrounding county with 34.47% of the households containing married families with children. The county average for households married with children is 25.22%.
The median household income in Haines City, Florida is $35,696. The median household income for the surrounding county is $45,988 compared to the national median of $57,652. The median age of people living in Haines City is 35.4 years.
Haines City Weather
The average high temperature in July is 93.2 degrees, with an average low temperature in January of 46.7 degrees. The average rainfall is approximately 51.6 inches per year, with 0 inches of snow per year.
