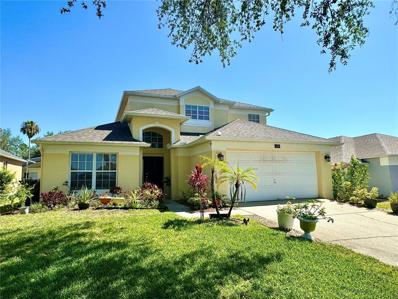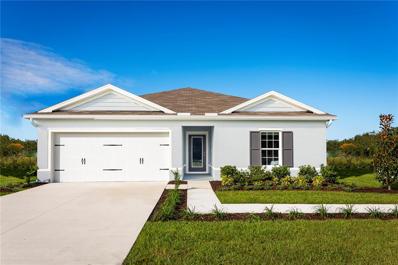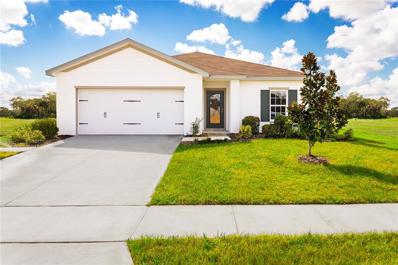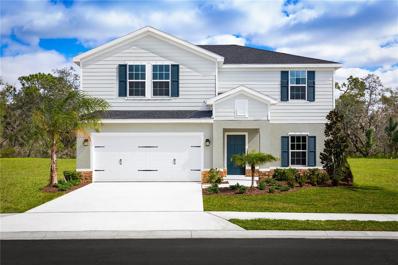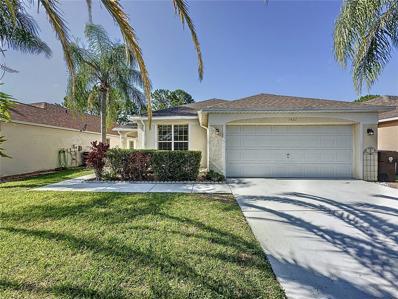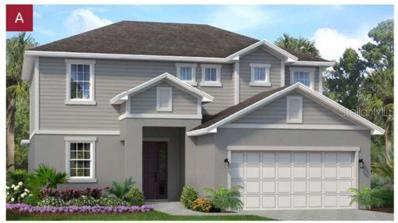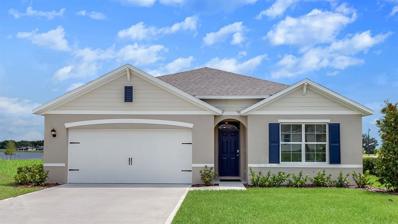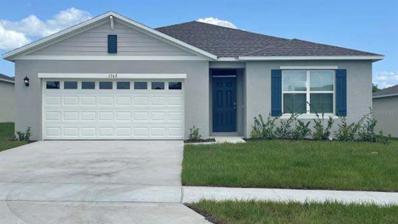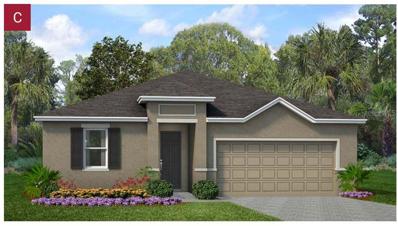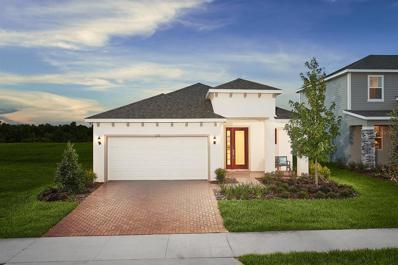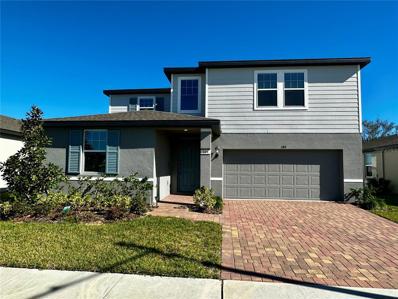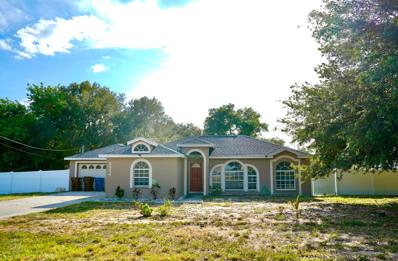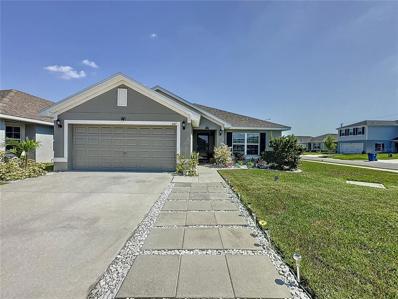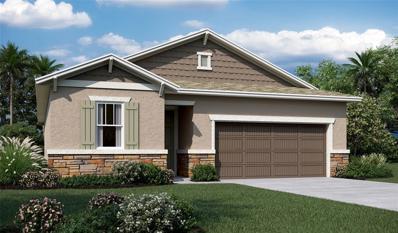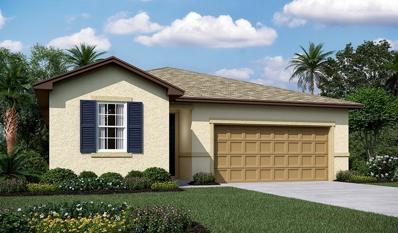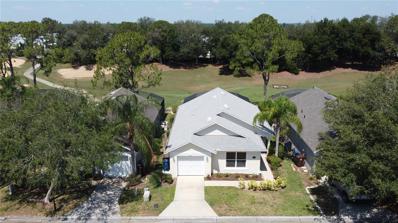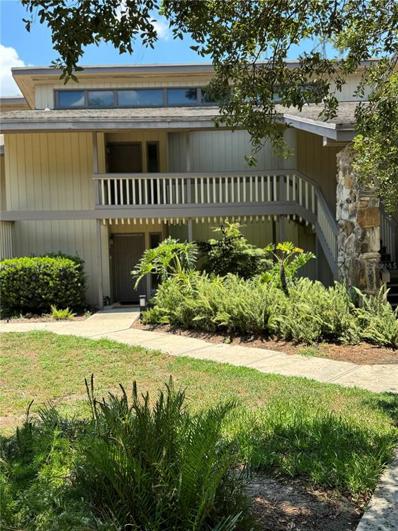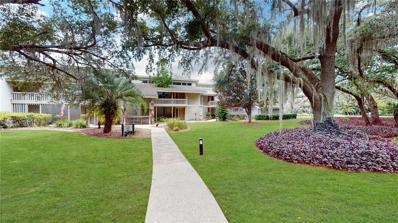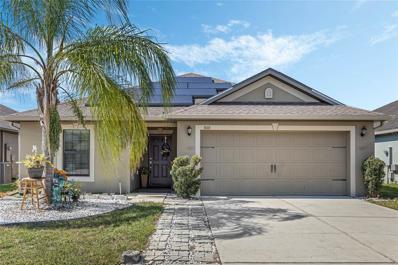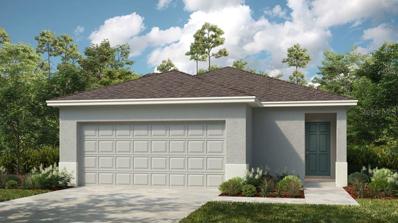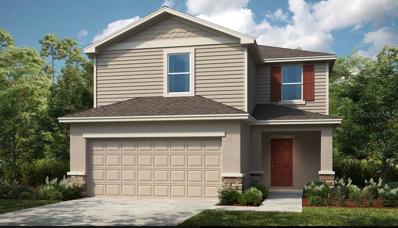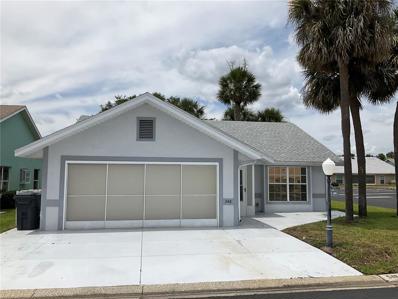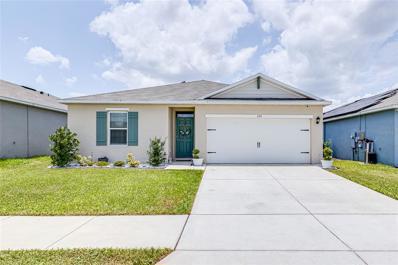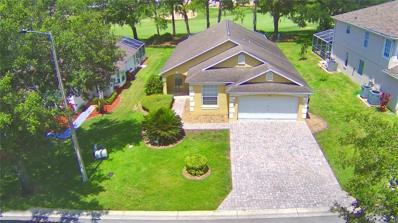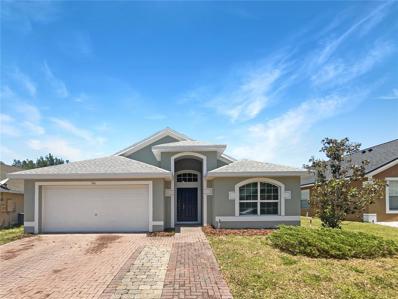Haines City FL Homes for Sale
- Type:
- Single Family
- Sq.Ft.:
- 2,236
- Status:
- NEW LISTING
- Beds:
- 5
- Lot size:
- 0.15 Acres
- Year built:
- 1999
- Baths:
- 3.00
- MLS#:
- O6211542
- Subdivision:
- Southern Dunes Estates
ADDITIONAL INFORMATION
What a fantastic 5 Bedrooms / 3 Full Baths Home with Private heated saltwater Pool with covered/screened-in lanai in the highly desirable, Southern Dunes Golf & Country Club Community. 24-hour guard-gated. The home can be used as your primary residence, a long term rental or as your vacation home and short-term rental/Airbnb. Come take a look and appreciate the 17-by-4-foot ceilings in the family room and the abundance of natural light. The kitchen features solid wood cabinets, granite countertops, tile backsplash, brand new appliances, breakfast bar and nook that overlooks the family room The master bedroom is located downstairs with its full bathroom featuring a walk-in shower, garden tub and granite countertops, and a large walk-in closet. The first floor also features another bedroom and full bath. Recently remodeled all three baths with new tile in the shower and floors, new granite countertops, new faucets and cabinet refurbishment. This elegant home is conveniently located near one of the community pools, just a short walk at the end of the cul-de-sac. Southern Dunes features three community swimming pools, tennis courts, a playground and the clubhouse with a restaurant and bar on property. Fantastic location near major roads, Legoland and Bok Tower Gardens; great shopping, restaurants and a short drive to all theme parks, Central Florida attractions and beaches. Southern Dunes is an award-winning Central Florida golf course that was designed by renowned architect, Steve Smyers, and is known for its unique topography and dramatic hillside layout.
$291,990
1605 Laia Road Haines City, FL 33844
- Type:
- Single Family
- Sq.Ft.:
- 1,452
- Status:
- NEW LISTING
- Beds:
- 3
- Lot size:
- 0.14 Acres
- Year built:
- 2024
- Baths:
- 2.00
- MLS#:
- W7865439
- Subdivision:
- Laurel Glen
ADDITIONAL INFORMATION
Pre-Construction. To be built. Welcome home to Laurel Glen. New home designs in a CDD-free community near US-27 & Cypress Parkway.Getting around the area will be a breeze, no matter where your travels take you - shopping and dining at Posner Park or Champions Gate, a day trip to Disney or Legoland, or simply running errands close to home. We have a variety of floorplans to fit your lifestyle, and you won't have to compromise on space to stay on budget. You'll love our just-released exterior design options too. Home exteriors feature stone, options for a covered front porch and brick paver driveways. The Mahogany single-family home offers a fresh take on fine living. From your covered front porch or 2-car garage, step into a ranch floor plan that blends convenience and style. There’s plenty of room for family and friends in 2 spacious bedrooms, with a full bath just outside their doors. Gather in your great room for movie nights, and don’t forget to prep popcorn and other delicious snacks on the gourmet kitchen’s large island. Enjoy the night air on your lanai before heading to bed in your sensational owner’s suite, featuring a walk-in closet and step-in shower. All Ryan Homes now include WIFI-enabled garage opener and Ecobee thermostat. **Closing cost assistance is available with use of Builder’s affiliated lender**. DISCLAIMER: Prices, financing, promotion, and offers subject to change without notice. Offer valid on new sales only. See Community Sales and Marketing Representative for details. Promotions cannot be combined with any other offer. All uploaded photos are stock photos of this floor plan. Actual home may differ from photos.
$302,990
1621 Laia Road Haines City, FL 33844
- Type:
- Single Family
- Sq.Ft.:
- 1,722
- Status:
- NEW LISTING
- Beds:
- 4
- Lot size:
- 0.14 Acres
- Year built:
- 2024
- Baths:
- 2.00
- MLS#:
- W7865443
- Subdivision:
- Laurel Glen
ADDITIONAL INFORMATION
Pre-Construction. To be built. Welcome home to Laurel Glen. New home designs in a CDD-free community near US-27 & Cypress Parkway.Getting around the area will be a breeze, no matter where your travels take you - shopping and dining at Posner Park or Champions Gate, a day trip to Disney or Legoland, or simply running errands close to home. We have a variety of floorplans to fit your lifestyle, and you won't have to compromise on space to stay on budget. You'll love our just-released exterior design options too. Home exteriors feature stone, options for a covered front porch and brick paver driveways. The Palm single-family home is purely amazing. 4 spacious bedrooms and a full bath offer all the space you need for family and friends to enjoy quiet comfort. Get everyone together in your great room for game night. Or gather around your dining table and center island for a mouthwatering homemade meal, fresh from the gorgeous gourmet kitchen. Enjoy some fresh air outside on your lovely lanai. Then call it a night and step into your luxurious owner’s suite. In here, a large walk-in closet and double vanity bath make everyday feel like spa day. The home comes fully equipped with all appliances: Microwave, Dishwasher, Range, Refrigerator, Washer, and Dryer. All Ryan Homes now include WIFI-enabled garage opener and Ecobee thermostat. **Closing cost assistance is available with use of Builder’s affiliated lender**. DISCLAIMER: Prices, financing, promotion, and offers subject to change without notice. Offer valid on new sales only. See Community Sales and Marketing Representative for details. Promotions cannot be combined with any other offer. All uploaded photos are stock photos of this floor plan. Actual home may differ from photos.
$332,990
1613 Laia Road Haines City, FL 33844
- Type:
- Single Family
- Sq.Ft.:
- 2,240
- Status:
- NEW LISTING
- Beds:
- 4
- Lot size:
- 0.14 Acres
- Year built:
- 2024
- Baths:
- 3.00
- MLS#:
- W7865441
- Subdivision:
- Laurel Glen
ADDITIONAL INFORMATION
Pre-Construction. To be built. Welcome home to Laurel Glen. New home designs in a CDD-free community near US-27 & Cypress Parkway.Getting around the area will be a breeze, no matter where your travels take you - shopping and dining at Posner Park or Champions Gate, a day trip to Disney or Legoland, or simply running errands close to home. We have a variety of floorplans to fit your lifestyle, and you won't have to compromise on space to stay on budget. You'll love our just-released exterior design options too. Home exteriors feature stone, options for a covered front porch and brick paver driveways. The Willow single-family home has what you want. From your foyer or 2-car garage, enter to a wide-open floor plan. Versatile flex space in the front is perfect for a home office or homework station. It flows seamlessly into your great room where you can relax with loved ones before gathering round the large island, dining table or on your lanai for homemade meals fresh from the gourmet kitchen. Upstairs, watch a movie in your loft. Family and friends have their pick of 3 spacious bedrooms. In your luxury owner’s suite, you’ll love the double vanity bath and walk-in closet. All Ryan Homes now include WIFI-enabled garage opener and Ecobee thermostat. **Closing cost assistance is available with use of Builder’s affiliated lender**. DISCLAIMER: Prices, financing, promotion, and offers subject to change without notice. Offer valid on new sales only. See Community Sales and Marketing Representative for details. Promotions cannot be combined with any other offer. All uploaded photos are stock photos of this floor plan. Actual home may differ from photos.
- Type:
- Single Family
- Sq.Ft.:
- 1,542
- Status:
- NEW LISTING
- Beds:
- 4
- Lot size:
- 0.13 Acres
- Year built:
- 2001
- Baths:
- 2.00
- MLS#:
- S5105915
- Subdivision:
- Southern Dunes Estates Add
ADDITIONAL INFORMATION
Wonderful example of the Grand Lagoon model built by Park Square homes. The even numbered properties within Park Place offer one of the few locations within the community that provide stunning golf course views of the 17th and 18th hole, while those lower numbered addresses also offer a much sought-after South-facing pool - welcome to 1422 Park Place, Haines City, FL 33844. This open and flexible floor plan encompasses 4 bedrooms, 2 bathroom with private pool and 2 car-garage, plus inside laundry room. This home is being sold fully-furnished. It has been upgraded to include granite countertops in the kitchen and bathrooms, as well as a brand-new roof installed in October 2022 and a new water heater to provide peace-of-mind when purchasing this wonderfully located and well-maintained property. Currently used as a vacation home, this home would make the perfect SHORT TERM RENTAL INVESTMENT, winter home or even permanent residence. Southern Dunes is a master planned GOLF COURSE COMMUNITY in Haines City and benefits from a wide range of amenities including 18 hole golf course, NEW UPDATED driving range, clubhouse with restaurant and activities, tennis, community pools, playground and fitness center. This is a gated community with 24 hour security & ZONED SHORT TERM RENTAL. Just a short drive to all of the Central Florida attractions, Orlando, Tampa and the beaches on the Gulf and Atlantic coast. There is a wealth of shopping and dining close by in Haines City and Posner Park village as well as a multi plex cinema and Advent health hospital is close by. Don’t wait, make your appointment to see this one-of-a-kind home today.
- Type:
- Single Family
- Sq.Ft.:
- 2,380
- Status:
- NEW LISTING
- Beds:
- 4
- Lot size:
- 0.13 Acres
- Year built:
- 2024
- Baths:
- 3.00
- MLS#:
- O6211523
- Subdivision:
- Cypress Park Estates
ADDITIONAL INFORMATION
Under Construction. The Pembroke plan is an extraordinary design 2,380 Sq. Ft, offering 4 bedrooms and 3 full bathrooms cleverly designed and very accommodating! From its stunning curb appeal to its spacious interior, this is the home for you! The Pembroke features an open, comfortable space for entertaining while the high ceiling allows this home to feel spacious and airy. The spacious master retreat offers a large walk-in closet. The beautiful kitchen island is adjacent to the kitchen nook and can accommodate a large table. It features 42” cabinets for extra storage, quartz countertops, stainless-steel appliances including a microwave over the range, and dishwasher. The Pembroke uniquely includes a 1st floor oversized bedroom and walk-in closet that can be used as a guest room, or a family member living with you. Every home comes with blinds on the windows and our SMART home technology package.
- Type:
- Single Family
- Sq.Ft.:
- 1,828
- Status:
- NEW LISTING
- Beds:
- 4
- Lot size:
- 0.15 Acres
- Year built:
- 2024
- Baths:
- 2.00
- MLS#:
- O6211522
- Subdivision:
- Cypress Park Estates
ADDITIONAL INFORMATION
Under Construction. Find everything you need in Davenport! Located just minutes from world class theme parks and attractions, Charles Cove is the perfect community to call home with its beautiful Florida lifestyle and resort amenities. This community boasts stunning home sites with serene water views. You’ll enjoy the sparkling local lakes practically in your backyard and the best local restaurants and shopping are just a short drive away. Love the outdoors? Play a round at the many local golf courses or slow down the pace and explore nearby parks and farmer’s markets. Your home at Charles Cove will be in the center of it all!! *Photos are of similar model but not that of the exact house. Pictures, photographs, colors, features, and sizes are for illustration purposes only and will vary from the homes as built. Home and community information including pricing, included features, terms, availability, and amenities are subject to change and prior sale at any time without notice or obligation. Please note that no representations or warranties are made regarding school districts or school assignments; you should conduct your own investigation regarding current and future schools and school boundaries.*
- Type:
- Single Family
- Sq.Ft.:
- 1,828
- Status:
- NEW LISTING
- Beds:
- 4
- Lot size:
- 0.15 Acres
- Year built:
- 2024
- Baths:
- 2.00
- MLS#:
- O6211508
- Subdivision:
- Cypress Park Estates
ADDITIONAL INFORMATION
Under Construction. Find everything you need in Davenport! Located just minutes from world class theme parks and attractions, Charles Cove is the perfect community to call home with its beautiful Florida lifestyle and resort amenities. This community boasts stunning home sites with serene water views. You’ll enjoy the sparkling local lakes practically in your backyard and the best local restaurants and shopping are just a short drive away. Love the outdoors? Play a round at the many local golf courses or slow down the pace and explore nearby parks and farmer’s markets. Your home at Charles Cove will be in the center of it all!! *Photos are of similar model but not that of the exact house. Pictures, photographs, colors, features, and sizes are for illustration purposes only and will vary from the homes as built. Home and community information including pricing, included features, terms, availability, and amenities are subject to change and prior sale at any time without notice or obligation. Please note that no representations or warranties are made regarding school districts or school assignments; you should conduct your own investigation regarding current and future schools and school boundaries.*
- Type:
- Single Family
- Sq.Ft.:
- 1,776
- Status:
- NEW LISTING
- Beds:
- 4
- Lot size:
- 0.13 Acres
- Year built:
- 2024
- Baths:
- 2.00
- MLS#:
- O6211465
- Subdivision:
- Cypress Park Estates
ADDITIONAL INFORMATION
Under Construction. Now you can aspire to call this 4 bedroom & 2 bathroom home your own. The Aspire is built with the growing family in mind, with space to spread out yet areas to gather together. This home features 17" x 17" ceramic tile that flows through all of your living areas as well as the bathrooms. This home’s 9’4” ceilings let in the natural light and open up your living spaces. The kitchen features ample cabinetry with 42” upper cabinets for extra storage, a spacious island with sink, quartz countertops stainless steel appliances. Every home comes with blinds on the windows and a SMART home technology package. This home provides outstanding, unique features that separate Park Square Homes from any other homebuilder.
- Type:
- Single Family
- Sq.Ft.:
- 1,771
- Status:
- NEW LISTING
- Beds:
- 4
- Lot size:
- 0.13 Acres
- Year built:
- 2024
- Baths:
- 3.00
- MLS#:
- O6211427
- Subdivision:
- Cypress Park Estates
ADDITIONAL INFORMATION
Under Construction. The Daytona plan maximizes every square inch of space! This home offers 4 bedrooms and 3 full bathrooms, it is cleverly designed and very accommodating! Bedroom 2 acts as a junior suite with a walk-in closet and attached bathroom. The spacious master bedroom offers a large walk-in-closet. This home features 17" x 17" ceramic tile that flows through all of your living areas as well as the bathrooms, and 9’4” ceilings. The kitchen features ample cabinetry with 42” upper cabinets for extra storage, a spacious island with sink, quartz countertops, stainless steel appliances including a microwave, range, dishwasher, refrigerator. Every home comes with blinds on the windows and a SMART home technology package. This home provides outstanding, unique features that separate Park Square Homes from any other homebuilder.
- Type:
- Single Family
- Sq.Ft.:
- 2,712
- Status:
- Active
- Beds:
- 4
- Lot size:
- 0.17 Acres
- Year built:
- 2021
- Baths:
- 2.00
- MLS#:
- O6210412
- Subdivision:
- Alford Oaks
ADDITIONAL INFORMATION
Gorgeous and spacious 2021 home, 4 Bedroom 3 bathroom home; nestled in the very desirable Alford Oaks neighborhood. Upon entering, you'll immediately notice the spacious open floor plan that creates an inviting, bright and airy atmosphere. One full bedroom and bathroom plus a flexible area make the first floor very desirable with plenty of upgrades. The main level features a generous living area, perfect for family & friends gatherings for many memories. The amazing kitchen features, 42 inch wood Cabinets, granite counters and 4 inch backsplash. Walk in pantry, appliances included: Stainless-steel Range, Refrigerator, Dishwasher, Disposal, Washer, Dryer, & Microwave. Garage with separate AC. This home offers plenty of space for family or guests. The master bedroom, located on the second floor, is a retreat with its en-suite bathroom and LARGE walk-in closet. Master bathroom included shower, dual sinks. The remaining bedrooms are generously sized, providing flexibility for various uses such as home offices or exercise rooms. Step outside onto the large private landscaped, fully fenced backyard, where you can enjoy privacy to relax or play. Situated in dynamic Haines City, Alford Oaks is near US-27 & 17-92, residents enjoy quick connectivity to work and leisure destinations. Home designed with energy-efficient features, ensuring lower utility expenses.
- Type:
- Single Family
- Sq.Ft.:
- 1,271
- Status:
- Active
- Beds:
- 3
- Lot size:
- 0.32 Acres
- Year built:
- 1997
- Baths:
- 2.00
- MLS#:
- R10992733
- Subdivision:
- HAMILTON HEIGHTS
ADDITIONAL INFORMATION
SELLERS WILL CONTRIBUTE WITH 5K TOWARDS BUYERS CLOSING COSTS.Beautiful 3 beds/2 baths CBS home. No HOA community in Haines City, close to all entertainments in Orlando. A complete fence goes around the entire property. Big lot perfect to build a pool, bring your Boats, Rvs. Roof 2021, AC 2022. Schedule your private showing.(All measurements are only estimates)
- Type:
- Single Family
- Sq.Ft.:
- 1,970
- Status:
- Active
- Beds:
- 3
- Lot size:
- 0.13 Acres
- Year built:
- 2022
- Baths:
- 2.00
- MLS#:
- O6210657
- Subdivision:
- Magnolia Park Ph 1 & 2
ADDITIONAL INFORMATION
Beautiful Home!!! Located in Magnolia Park the home sits on a corner lot and is only 2 years young with an open floor plan the home has a upgraded landscaping package which includes pavers that has extended the driveway out for additional parking.This home has a front exterior storm door new stainless steel refrigerator washer and dryer.In the garage shelving has been added for additional storage,and the master bedroom offers an ensuite with a soaking bath tub to relax on those long work days.Throughout the home there's a water softner system with reverse osmosis water purification for drinking water.I am offering a 1500.00 bonus to the selling agent please submit all offers this home will not last.
- Type:
- Single Family
- Sq.Ft.:
- 1,946
- Status:
- Active
- Beds:
- 4
- Lot size:
- 0.14 Acres
- Year built:
- 2024
- Baths:
- 2.00
- MLS#:
- S5105943
- Subdivision:
- Seasons At Heritage Square
ADDITIONAL INFORMATION
Under Construction. This charming home is assured to to catch your eye as you take notice of the upgraded elevation and enter its 8' exterior doorway. Contemporary wood-look tile flooring graces the main walkway, dining, kitchen, and great room. Ultra modern stainless steel GE appliances, white quartz countertops, undermount stainless steel sink and white 42" cabinets w/mette black hardware highlight a lavish kitchen. Experiemce Florida living at its finest with a large covered lanai. A large master bedroom leading into en suite bathroom boasts a tiled shower enclosure and double vanity. A must have list of elegant upgrades your assured to fall in love with. *Sample photos actual homes as constructed may not contain the features and layouts depicted and may vary from image(s)
- Type:
- Single Family
- Sq.Ft.:
- 1,710
- Status:
- Active
- Beds:
- 3
- Lot size:
- 0.14 Acres
- Year built:
- 2024
- Baths:
- 2.00
- MLS#:
- S5105937
- Subdivision:
- Seasons At Heritage Square
ADDITIONAL INFORMATION
Under Construction. This contemporary home is assured to to catch your eye as you take notice of the openness & height as you enter through the 8' exterior doorway. Preeminent luxury Tile Flooring graces the main walkway, dining, kitchen, and great room areas. Upgraded great room, bathroom & laundry room windows enhance this homes natural light on sunny Florida days. Ultra modern stainless steel GE appliances, white quartz countertops, undermount stainless steel sink and white 42" cabinets w/matte black hardware finishes highlight a lavish kitchen. Experience Florida living at its finest with an included covered lanai. Additional highlights include alternative tech center workspace. An airy master bedroom with en suite bathroom boasts a tiled shower enclosure and double vanity. A must have list of elegant upgrades your assured to fall in love with.*Sample photos actual homes as constructed may not contain the features and layouts depicted and may vary from image(s).
- Type:
- Single Family
- Sq.Ft.:
- 1,130
- Status:
- Active
- Beds:
- 3
- Lot size:
- 0.09 Acres
- Year built:
- 2003
- Baths:
- 2.00
- MLS#:
- S5105707
- Subdivision:
- Southern Dunes, Kokomo Bay
ADDITIONAL INFORMATION
STOP THE CAR! you WILL want to see this gorgeous 3 bedroom 2 bathroom fully furnished "turn key" pool home with awesome GOLF COURSE VIEWS. Welcome home to Southern Dunes! Beautifully presented with lots of thoughtful touches including elegant furnishings throughout the home. LOTS OF UPGRADES including NEW ROOF 2023, NEW AC 2023, WATER HEATER 2024, WASHER/DRYER 2022, FRIDGE & DISHWASHER 2023, POOL DECK PAINTED 2023. This home has the perfect informal and open floor plan. The family room, kitchen and dining areas are combined to create a sociable and relaxed entertaining space perfect for you to enjoy the Florida lifestyle. There is a good size Primary suite with a walk in closet (that has a second secure owners closet - perfect for short term rental) and ensuite bathroom. There are two further bedrooms and one guest bathroom. There are neutral tile floors in the common areas of the home and carpets in the bedrooms for comfort. There is a single car garage which accommodates the laundry appliances. With comfortable furnishings, high ceilings and a peaceful atmosphere, this home is sure to be on the top of your list! The pool area is welcoming, sunny and benefits from views of the golf course. This is the perfect spot for evenings entertaining friends or sunny afternoons making the most of the HEATED POOL! Currently used as a vacation home, this home would make the perfect SHORT TERM RENTAL INVESTMENT, winter home or even permanent residence. Southern Dunes is a master planned GOLF COURSE COMMUNITY in Haines City and benefits from a wide range of amenities including 18 hole golf course, NEW UPDATED driving range, clubhouse with restaurant and activities, tennis, community pools, playground and fitness center. This is a gated community with 24 hour security & ZONED SHORT TERM RENTAL. Just a short drive to all of the Central Florida attractions, Orlando, Tampa and the beaches on the Gulf and Atlantic coast. There is a wealth of shopping and dining close by in Haines City and Posner Park village as well as a multi plex cinema and Advent health hospital is close by. Don’t wait, make your appointment to see this one-of-a-kind home today.
- Type:
- Condo
- Sq.Ft.:
- 974
- Status:
- Active
- Beds:
- 1
- Lot size:
- 0.02 Acres
- Year built:
- 1979
- Baths:
- 1.00
- MLS#:
- S5105921
- Subdivision:
- Grenelefe Camelot Condo Ph 03
ADDITIONAL INFORMATION
Embrace the urban rush in this charming one-bedroom, one-bathroom condo, offering a perfect blend of city convenience and serene living. The full-length upper story balcony presents breathtaking views that stretch as far as the eye can see, providing a picturesque backdrop for daily relaxation or entertaining guests in the covered and newly screened-in area. The condo features luxury vinyl flooring throughout, with ceramic tiles in the bathroom and kitchen. Whether you envision this as your primary sanctuary or an investment property, the possibilities are endless, accommodating diverse lifestyles or rental opportunities.
- Type:
- Condo
- Sq.Ft.:
- 1,123
- Status:
- Active
- Beds:
- 2
- Lot size:
- 0.01 Acres
- Year built:
- 1980
- Baths:
- 2.00
- MLS#:
- O6207959
- Subdivision:
- Grenelefe Camelot Condo Unit 04 Ph 01
ADDITIONAL INFORMATION
***PLAN TO BE IMPRESSED*** THIS IS ONE BEAUTIFUL AND WELL CARED FOR CONDO. Sit back and take in the beauty Grenelefe has to offer as you wind your way on the private roads to 503 MAPLE LEAF COURT. As you enter this condo into the ample and welcoming foyer, you will step right into this beautiful kitchen equipt with an updated SS range and stylish low profile microwave. This condo has 2 very large size bedrooms and two very lovely bathrooms. The primary bedroom has an en suite bathroom as well as a secluded rear porch for ultimate privacy. The Air conditioners (2) are only 5 years old, and the HOA takes care of the roof! As you reach the living / dining area take a peek out the rear to the lush green space that is your rear porch balcony. Calming views beyond the porch to gaze on with a cup of coffee in the mornings OR perhaps a glass of wine in the evening. Imagine the possibilities. Imaging the relaxation. Trash on site is included. Don't let this one slip away....it's worth checking it out !! Call today for your private showing. ***BEST OF ALL, YOU CAN PURCHASE THIS CONDO WITH NO MONEY DOWN FINANCING...***
- Type:
- Single Family
- Sq.Ft.:
- 1,378
- Status:
- Active
- Beds:
- 3
- Lot size:
- 0.13 Acres
- Year built:
- 2016
- Baths:
- 2.00
- MLS#:
- G5082844
- Subdivision:
- Highland Mdws Phase 2b
ADDITIONAL INFORMATION
Welcome to your future home in the conveniently located Highland Meadows community! This stunning property features three spacious bedrooms and two full baths, perfect for any lifestyle. Enjoy resort-style living with access to a sparkling swimming pool with cabanas, playground, park, and dog park, all while benefiting from a low HOA fee. Just 35 minutes from the magic of Disney theme parks and only an hour and a half from the beautiful Florida beaches, the location is simply unbeatable. Step inside and be captivated by the open-concept floor plan with eat-in kitchen, complete with a cozy breakfast nook that overlooks a lush, spacious backyard. The kitchen boasts elegant granite countertops and wood cabinets with crown molding, creating a perfect blend of style and functionality. The split floor plan ensures the primary suite is a true retreat, secluded from the other bedrooms for added privacy. It features an ensuite bathroom and a large walk-in closet. With solar panels already in place, enjoy the comfort of low cooling costs year-round in the Florida sun. Plus, the seller is motivated and ready to work with you to make this home perfectly suited to your personal tastes. Don't miss this incredible opportunity to own your first or forever home. Act now, call today to schedule your private tour and make this affordable home yours!
- Type:
- Single Family
- Sq.Ft.:
- 1,603
- Status:
- Active
- Beds:
- 3
- Lot size:
- 0.11 Acres
- Year built:
- 2024
- Baths:
- 2.00
- MLS#:
- O6210231
- Subdivision:
- Marion Creek
ADDITIONAL INFORMATION
Under Construction. MLS#O6210231 August Completion! The Spruce floor plan within Marion Creek presents a truly remarkable living space. Boasting 1,603 sq. ft., this layout encompasses 3 bedrooms, 2 bathrooms, a flex room, a 2-car garage, and additional amenities. Moreover, a patio adds the finishing touch, epitomizing the essence of authentic indoor/outdoor Florida living! Design upgrades include: flex room included.
- Type:
- Single Family
- Sq.Ft.:
- 1,853
- Status:
- Active
- Beds:
- 3
- Lot size:
- 0.13 Acres
- Year built:
- 2024
- Baths:
- 3.00
- MLS#:
- O6210229
- Subdivision:
- Marion Creek
ADDITIONAL INFORMATION
Under Construction. MLS#O6210229 REPRESENTATIVE PHOTOS ADDED. August Completion! The Maple floor plan within Marion Creek exemplifies thoughtful design and stands as a distinguished addition to the new homes in the area. This residence encompasses 1,853 sq. ft. of living space, comprising 3 bedrooms, 2.5 bathrooms, a 2-car garage, and a plethora of other exquisite features. Additionally, the home features a patio, offering residents the essence of authentic indoor/outdoor Florida living with a view of the conservation.
- Type:
- Single Family
- Sq.Ft.:
- 1,082
- Status:
- Active
- Beds:
- 2
- Lot size:
- 0.11 Acres
- Year built:
- 1990
- Baths:
- 2.00
- MLS#:
- P4930637
- Subdivision:
- Sweetwater Golf & Tennis Club Add 02
ADDITIONAL INFORMATION
Lake Henry Estates! This 2 Bed 2 bath home is situated walking distance from the clubhouse and amenities. Features include open floor plan, eat in kitchen and vaulted ceilings. Situated on a corner lot. Lots of community features including Golf course, heated pool and spa, tennisand much more. RV storage and boat dock on Lake Henry.
- Type:
- Single Family
- Sq.Ft.:
- 1,500
- Status:
- Active
- Beds:
- 3
- Lot size:
- 0.13 Acres
- Year built:
- 2021
- Baths:
- 2.00
- MLS#:
- S5105855
- Subdivision:
- Grace Ranch Ph 1
ADDITIONAL INFORMATION
Welcome to this beautiful and cozy home in the growing city of Haines City! Built in 2022, this property is a must-see and a must-buy. This spacious and well-maintained residence features 4 bedrooms and 2 full bathrooms, perfect for accommodating the whole family. The living room, kitchen, and dining area have an open concept, ideal for entertaining and gatherings. The kitchen is fully equipped with high-quality stainless-steel appliances. The master bedroom boasts a spacious walk-in closet, offering plenty of storage space. Additionally, the house includes a fully equipped laundry room with high-efficiency appliances. The two-car garage offers private parking for two vehicles. The large backyard, fully fenced and equipped with a screen enclosure, provides a safe and private space for outdoor enjoyment. The property is equipped with a modern ADT security system, solar panels that help reduce electricity costs, and a water filtration system for added convenience and quality of life. The community is peaceful and features a dog park and a community park, perfect for family enjoyment. It is also conveniently located near of a school and close to popular attractions such as Legoland and Disney. Don’t miss the opportunity to visit this magnificent property that combines comfort, security, and an excellent location!
- Type:
- Single Family
- Sq.Ft.:
- 1,689
- Status:
- Active
- Beds:
- 4
- Lot size:
- 0.15 Acres
- Year built:
- 1998
- Baths:
- 2.00
- MLS#:
- P4930548
- Subdivision:
- Southern Dunes Estates
ADDITIONAL INFORMATION
GOLF COURSE VIEW POOL HOME! Enjoy this FURNISHED 4 Bedroom/2 Bath home with having some of the best views of the course! Your HOME is on the 16th Hole. Primary Bedroom has doors leading to the Screened Pool Lanai which also has a covered area for your shade or grilling. Split Bedroom with the other 3 on other side of home. Kitchen offers a breakfast nook with a separate formal dining room. Living room, kitchen, dining room, inside laundry room have ceramic tile. All the bedrooms have carpet. Living Room has high ceilings with sliding doors leading to the covered lanai area of your pool. Two car garage with attic space. This home is located near the Fitness Center for easy access and convenience. Forest Hills Lane is a tree lined street in one of Central Florida's most popular golf course communities. SOUTHERN DUNES is a Master Planned Golf Course Community in Haines City and benefits from a wide range of amenities including the 18 hole golf course, driving range with BBQ restaurant, CLUBHOUSE with restaurant & bar, activities, tennis courts, community pools, playground and the fitness center. Community is GATED with 24 hour security & ZONED SHORT TERM RENTAL. Close to lots of shopping, medical offices and hospital, Movie Cinema and a large variety of dining choices and more restaurants being built from Haines City to Posner/Davenport/Champions Gate area. Just a short distance to our Florida Attractions including Disney World, SeaWorld, Lego Land, Universal and don't forget our popular EAST/WEST COAST BEACHES! Call today to schedule your private tour of this "Diamond in the Rough " Home!
- Type:
- Single Family
- Sq.Ft.:
- 1,804
- Status:
- Active
- Beds:
- 4
- Lot size:
- 0.15 Acres
- Year built:
- 2006
- Baths:
- 2.00
- MLS#:
- O6210023
- Subdivision:
- Chanler Ridge
ADDITIONAL INFORMATION
One or more photo(s) has been virtually staged. Step into your next home with this inviting and modern space. Every room features a warm, neutral color scheme, creating a seamless flow throughout. The kitchen is a delight, equipped with stainless steel appliances and a stylish backsplash that complements the overall design. In the primary bathroom, you'll find double sinks and the option for either a separate tub and shower or a relaxing jacuzzi tub. The primary bedroom includes double closets for ample storage. Plus, new flooring throughout the house gives it a fresh, updated look. Enjoy mornings on the covered patio, perfect for coffee. The backyard offers a private retreat with a fenced-in area for privacy. The entire interior has been freshly painted, adding a vibrant touch to each room. This isn't just a house; it's a charming home where memories are waiting to be made. Make it yours and enjoy everything it has to offer.
| All listing information is deemed reliable but not guaranteed and should be independently verified through personal inspection by appropriate professionals. Listings displayed on this website may be subject to prior sale or removal from sale; availability of any listing should always be independently verified. Listing information is provided for consumer personal, non-commercial use, solely to identify potential properties for potential purchase; all other use is strictly prohibited and may violate relevant federal and state law. Copyright 2024, My Florida Regional MLS DBA Stellar MLS. |
Andrea Conner, License #BK3437731, Xome Inc., License #1043756, AndreaD.Conner@Xome.com, 844-400-9663, 750 State Highway 121 Bypass, Suite 100, Lewisville, TX 75067

All listings featuring the BMLS logo are provided by BeachesMLS, Inc. This information is not verified for authenticity or accuracy and is not guaranteed. Copyright © 2024 BeachesMLS, Inc.
Haines City Real Estate
The median home value in Haines City, FL is $330,000. This is higher than the county median home value of $178,100. The national median home value is $219,700. The average price of homes sold in Haines City, FL is $330,000. Approximately 40.87% of Haines City homes are owned, compared to 32.33% rented, while 26.8% are vacant. Haines City real estate listings include condos, townhomes, and single family homes for sale. Commercial properties are also available. If you see a property you’re interested in, contact a Haines City real estate agent to arrange a tour today!
Haines City, Florida has a population of 22,826. Haines City is more family-centric than the surrounding county with 34.47% of the households containing married families with children. The county average for households married with children is 25.22%.
The median household income in Haines City, Florida is $35,696. The median household income for the surrounding county is $45,988 compared to the national median of $57,652. The median age of people living in Haines City is 35.4 years.
Haines City Weather
The average high temperature in July is 93.2 degrees, with an average low temperature in January of 46.7 degrees. The average rainfall is approximately 51.6 inches per year, with 0 inches of snow per year.
