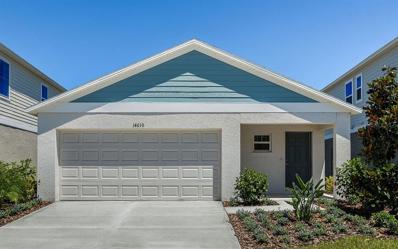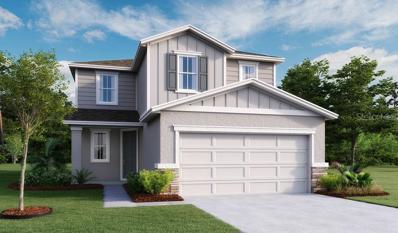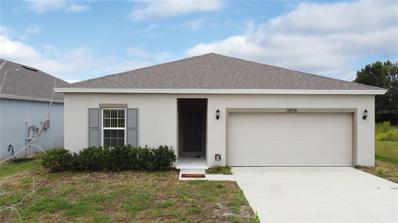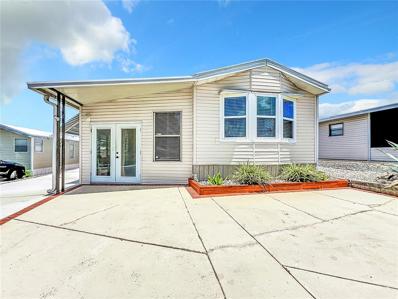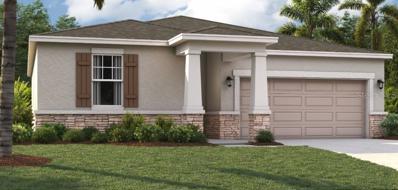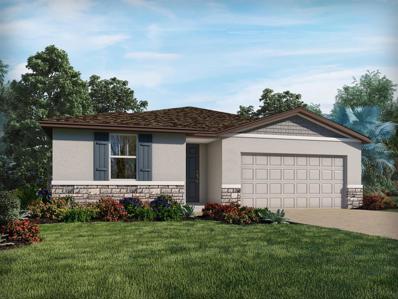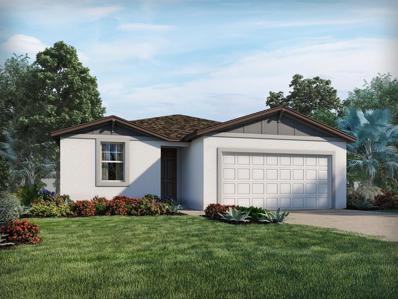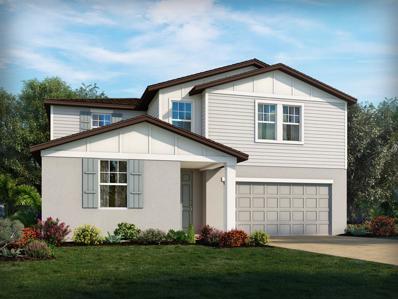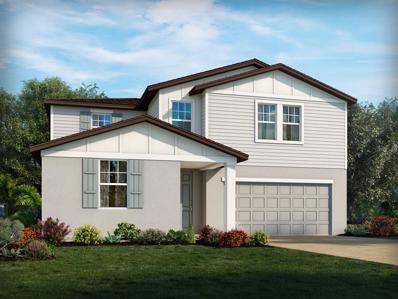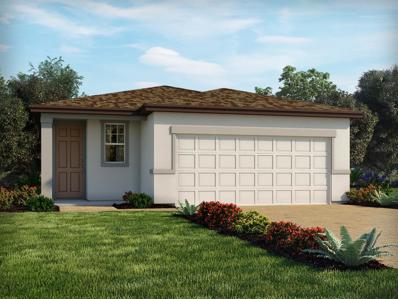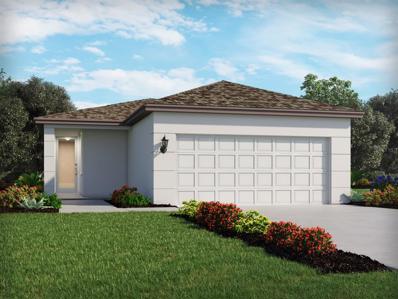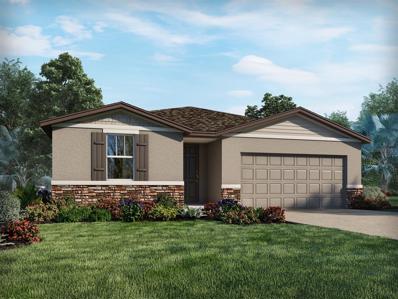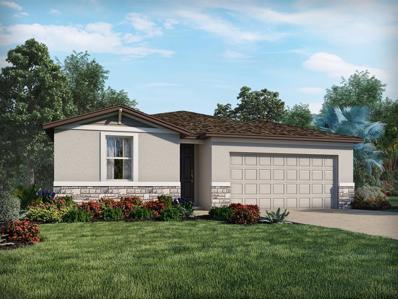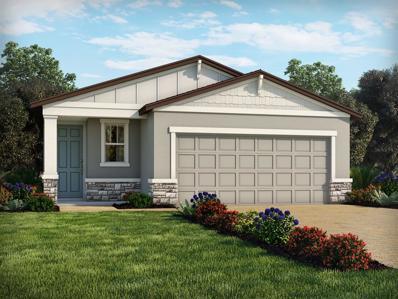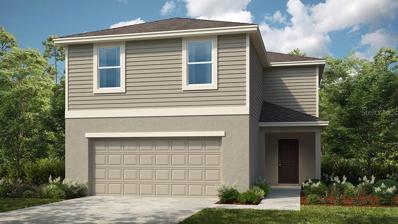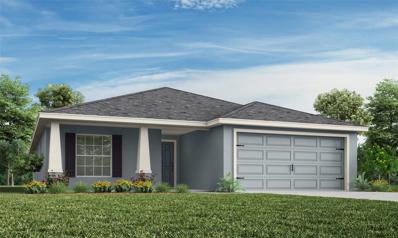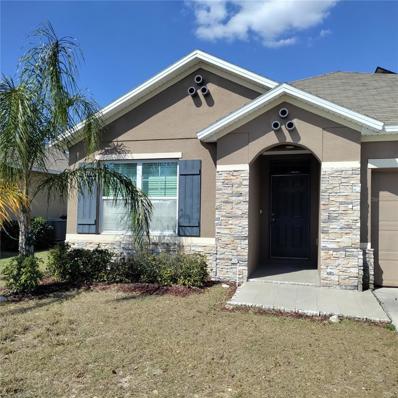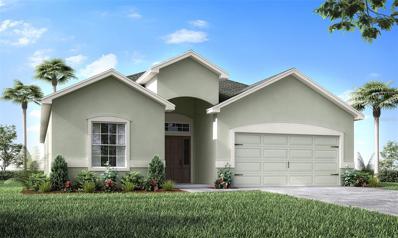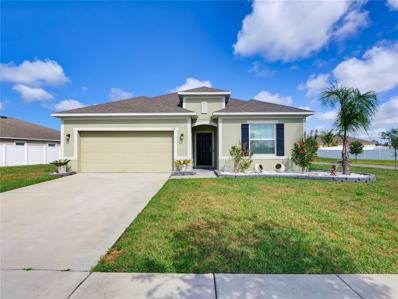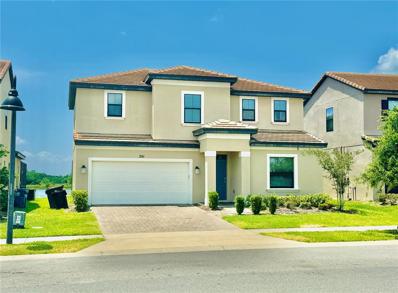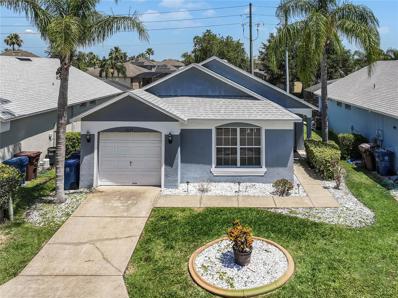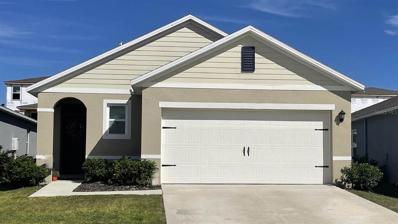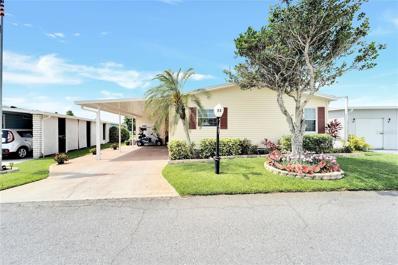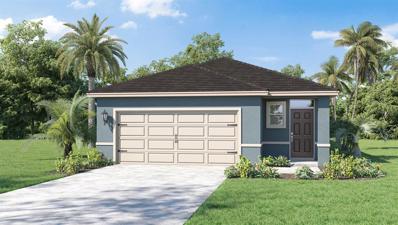Haines City FL Homes for Sale
- Type:
- Single Family
- Sq.Ft.:
- 1,615
- Status:
- Active
- Beds:
- 3
- Lot size:
- 0.1 Acres
- Year built:
- 2024
- Baths:
- 2.00
- MLS#:
- T3528758
- Subdivision:
- Hammock Reserve
ADDITIONAL INFORMATION
Under Construction. For a limited time, Casa Fresca Homes is offering interest rate buy-downs and/or buyer’s closing costs assistance with use of Casa Fresca preferred lender.* Brand-new Casa Fresca home, ready Aug / Sep 2024! Feel at home with the Magenta. This single-story home features an efficient use of space, designed with the Florida lifestyle in mind. The open-concept kitchen comes with quartz countertops, a generous pantry, and all-new GE appliances, including Refrigerator and Washer/Dryer. Also included in this home is a covered lanai, an oversized walk-in-closet, double vanities, and a vaulted ceiling. Enjoy this elegant Interior Design where traditional meets cozy. Timeless pairing of whte cabinets and a neutral-toned quartz countertops meets an earthy wood-look flooring. Our boldly unboring homes are coming soon to Hammock Reserve, a new home community ideally located in Haines City, FL. Residents enjoy resort-style amenities, walking trails, a central location close to everyday conveniences, top shopping and dining options, and easy access to major commuter arteries. Images shown are for illustrative purposes only and may differ from actual home. Completion date subject to change.
- Type:
- Single Family
- Sq.Ft.:
- 1,615
- Status:
- Active
- Beds:
- 3
- Lot size:
- 0.11 Acres
- Year built:
- 2024
- Baths:
- 2.00
- MLS#:
- T3528752
- Subdivision:
- Hammock Reserve
ADDITIONAL INFORMATION
Under Construction. For a limited time, Casa Fresca Homes is offering interest rate buy-downs and/or buyer’s closing costs assistance with use of Casa Fresca preferred lender.* Brand-new Casa Fresca home, ready Aug / Sep 2024! Feel at home with the Magenta. This single-story home features an efficient use of space, designed with the Florida lifestyle in mind. The open-concept kitchen comes with quartz countertops, a generous pantry, and all-new GE appliances, including Refrigerator and Washer/Dryer. Also included in this home is a covered lanai, an oversized walk-in-closet, double vanities, and a vaulted ceiling. Get transported to a tranquil beach in the Caribbean! The beautiful contrast between the whte cabinetry and grey quartz countertops pair elegantly with the grey-toned, wood-look flooring. Our boldly unboring homes are coming soon to Hammock Reserve, a new home community ideally located in Haines City, FL. Residents enjoy resort-style amenities, walking trails, a central location close to everyday conveniences, top shopping and dining options, and easy access to major commuter arteries. Images shown are for illustrative purposes only and may differ from actual home. Completion date subject to change.
- Type:
- Single Family
- Sq.Ft.:
- 2,353
- Status:
- Active
- Beds:
- 4
- Lot size:
- 0.12 Acres
- Year built:
- 2024
- Baths:
- 3.00
- MLS#:
- S5105444
- Subdivision:
- Seasons At Forest Creek
ADDITIONAL INFORMATION
Under Construction. The Pine plan is ready to meet your family’s needs. Located off the entryway, a flex room can be optioned as a convenient main-floor bedroom with a full bath across the hall. Beyond the entry, a spacious kitchen with a breakfast bar island flows into a dining nook—boasting patio access—and a relaxing great room. Additional main-floor highlights include a powder room and a mud room with a linen closet. On the second floor, a generous loft provides another inviting hangout. You’ll also appreciate three secondary bedrooms—two with walk-in closets—a laundry room and a secluded owner's suite with an immense walk-in closet and a private bath with optional deluxe features. Additional options include a bedroom in lieu of the loft and multiple covered patio layouts. Upgrades include, Double sink in m bath and guest bath, covered patio, Elevation B, Optional windows at Great Room and M Bath, Refrigerator, Range, Dishwasher, Microwave, Vent to outside, Washer and dryer, elongated toilets, ss shower enclosure to m bath, Upgraded white cabinets with 42" uppers and crown molding, Quartz countertops to Kitchen and Corian in guest bath, Extra pre-wires for ceiling fans and pendant lighting over island in Kitchen, coach lights, Upgrade faucets in m bath and 1/2 bath, upgraded kitchen faucet, Carpet on the second floor except for wet areas, 7 x 22 Ceramic tile flooring to the first floor and all wet areas upstairs, upgraded paint package, upgraded single bowl sink to Kitchen, Upgraded stair rail on the first floor.
- Type:
- Single Family
- Sq.Ft.:
- 1,405
- Status:
- Active
- Beds:
- 3
- Lot size:
- 0.13 Acres
- Year built:
- 2021
- Baths:
- 2.00
- MLS#:
- S5105354
- Subdivision:
- Hammock Reserve Ph 1
ADDITIONAL INFORMATION
Welcome to 3476 Yarian Dr in the Hammock Reserve community in Haines City. This 2021 home has been lovingly maintained home and has all of the benefits of a brand new construction home, without the delays! SELLER IS OFFERING A $5000 CREDIT TO BUYER AT CLOSING TO BUY DOWN THE RATE OR USE FOR CLOSING COSTS. A beautful example of the Aria floor plan by DREAMFINDERS homes, this property has no carpet and upgraded LUXURY VINYL FLOORING & tile floors and FRESH NEUTRAL PAINT giving it a bright, open and spacious ambience. The clean crisp kitchen with quartz counters, upgraded appliances and cabinet hardware provide a feeling of luxury and timeless elegance. There is a walk in pantry as well as an open plan dining area oerlooking the fenced yard and pond to the rear. The ARIA model is an understandably popular split floor plan, featuring the Primary Suite on one side of the home and 2 additional bedrooms and guest bathroom on the other side. The Primary Suite feels cool, contemporary and spacious and features a double vanity, large walk in shower and great size walk in closet. Pride of ownership shines through out in this home, from the vinyl fenced yard to the Epoxy garage floor covering. Why not enjoy this home WITH all of the UPGRADES and move in straight away! The home is located on one of the best lots in the community with a rear pond view, no rear neighbors and a side neighbor only on one side. Well designed, comfortable and ready to enjoy, do not miss out on the opportunity to make this home your next best decision! Make your appointment today!
- Type:
- Other
- Sq.Ft.:
- 462
- Status:
- Active
- Beds:
- 1
- Lot size:
- 0.07 Acres
- Year built:
- 1984
- Baths:
- 1.00
- MLS#:
- S5105608
- Subdivision:
- West View Ridge Resorts Inc
ADDITIONAL INFORMATION
Discover your ideal retirement haven in this charming mobile home located within a vibrant 55+ gated community. This well-maintained property features 1 bedroom and 1 bathroom, offering a cozy and comfortable living space. Enjoy the convenience of a covered foyer, perfect for relaxing or entertaining guests. Additionally, there's a versatile bonus room that can be transformed to suit your needs, whether it’s a home office, craft room, or guest space. The home comes equipped with essential appliances, including a washer and dryer, stove range, and microwave, ensuring that you have everything you need to settle in comfortably. You'll also appreciate the extra storage space located at the back of the house, providing ample room for all your belongings.Situated in an elevated position within the community, this home offers scenic views and a sense of tranquility. Plus, its prime location provides easy access to a variety of amenities. You’ll find restaurants, shopping centers, hospitals, and major highways just a short distance away, making it easy to enjoy the conveniences and services you need.Embrace the active and friendly lifestyle that this community provides while enjoying the peace and privacy of your own residence.
- Type:
- Single Family
- Sq.Ft.:
- 1,350
- Status:
- Active
- Beds:
- 3
- Lot size:
- 0.13 Acres
- Year built:
- 2024
- Baths:
- 2.00
- MLS#:
- O6207913
- Subdivision:
- Covered Bridge
ADDITIONAL INFORMATION
One or more photo(s) has been virtually staged. Under Construction. Located minutes from outdoor activities such as Lake Eva Community Park and Ben W. Graham Park and just 20 miles to Disney World, Covered Bridge at Liberty Bluff offers residents a convenient location close to commuter routes for easy access to both work and play. Gather with friends and family for a picnic along the lake or keep it close to home enjoying onsite amenities such as a pool, cabana, dog park, gazebo, walking paths, and a playground for the younger ones. The Quest single-family home is a welcoming yet efficient home design. The open floorplan features a combined kitchen, dining room, and family room that’s the perfect space for hosting and sliding glass doors just off of the family room open to the rear patio for outdoor grilling and entertaining in your new home. The primary suite tucked privately behind the family room features a large window to the backyard to let in plenty of natural light. The primary bath includes a walk-in shower, dual vanity, and spacious walk-in closet. Down the hall, two additional bedrooms with plenty of closet space share a full bath that can also be accessed by guests, while keeping the bedrooms private. Your new home awaits! Contact us today to schedule an appointment and learn more about this exciting new neighborhood!
- Type:
- Single Family
- Sq.Ft.:
- 1,988
- Status:
- Active
- Beds:
- 4
- Lot size:
- 0.1 Acres
- Year built:
- 2024
- Baths:
- 3.00
- MLS#:
- O6205874
- Subdivision:
- Lawson Dunes
ADDITIONAL INFORMATION
Brand new, energy-efficient home available by May 2024! Oversized corner lot opportunity! This beautiful property comes with stylish interior selections such as quartz countertops throughout, modern backsplash installed and wood-like EVP flooring except for the bedrooms which have carpet. Our homes come equipped with all appliances including Fridge, washer and dryer, as well as blinds. Plus, our M Connected suite which is complimentary and features access to your installed doorbell camera, smart door lock and real time notifications with our motion detectors all included with your new home purchase. Lawson Dunes - Signature Series offers new single-family homes in Haines City, FL. This community offers gorgeous open floorplans right for every lifestyle. Each of our homes is built with innovative, energy-efficient features designed to help you enjoy more savings, better health, real comfort and peace of mind.
- Type:
- Single Family
- Sq.Ft.:
- 1,695
- Status:
- Active
- Beds:
- 3
- Lot size:
- 0.1 Acres
- Year built:
- 2024
- Baths:
- 2.00
- MLS#:
- O6205872
- Subdivision:
- Lawson Dunes
ADDITIONAL INFORMATION
Brand new, energy-efficient home available NOW! No rear neighbors! This beautiful property comes with stylish interior selections such as quartz countertops throughout, modern backsplash installed and wood-like EVP flooring except for the bedrooms which have carpet. Our homes come equipped with all appliances including Fridge, washer and dryer, as well as blinds. Plus, our M Connected suite which is complimentary and features access to your installed doorbell camera, smart door lock and real time notifications with our motion detectors all included with your new home purchase. Lawson Dunes - Signature Series offers new single-family homes in Haines City, FL. This community offers gorgeous open floorplans right for every lifestyle. Each of our homes is built with innovative, energy-efficient features designed to help you enjoy more savings, better health, real comfort and peace of mind.
- Type:
- Single Family
- Sq.Ft.:
- 2,631
- Status:
- Active
- Beds:
- 4
- Lot size:
- 0.1 Acres
- Year built:
- 2024
- Baths:
- 3.00
- MLS#:
- O6202577
- Subdivision:
- Lawson Dunes
ADDITIONAL INFORMATION
Under Construction. Brand new, energy-efficient home available by May 2024! Oversized corner lot opportunity! This beautiful property comes with stylish interior selections such as quartz countertops throughout, modern backsplash installed and wood-like EVP flooring except for the bedrooms and second floor which have carpet. Our homes come equipped with all appliances including Fridge, washer and dryer, as well as blinds. Plus, our M Connected suite which is complimentary and features access to your installed doorbell camera, smart door lock and real time notifications with our motion detectors all included with your new home purchase. Lawson Dunes - Signature Series offers new single-family homes in Haines City, FL. This community offers gorgeous open floorplans right for every lifestyle. Each of our homes is built with innovative, energy-efficient features designed to help you enjoy more savings, better health, real comfort and peace of mind.
- Type:
- Single Family
- Sq.Ft.:
- 2,631
- Status:
- Active
- Beds:
- 4
- Lot size:
- 0.1 Acres
- Year built:
- 2024
- Baths:
- 3.00
- MLS#:
- O6202568
- Subdivision:
- Lawson Dunes
ADDITIONAL INFORMATION
Under Construction. Brand new, energy-efficient home available by May 2024!Homesite with no rear neighbors! This beautiful property comes with stylish interior selections such as quartz countertops throughout and modern cut ceramic tile in the flooring except for the bedrooms and second floor which have carpet. Our homes come equipped with all appliances including Fridge, washer and dryer, as well as blinds. Plus, our M Connected suite which is complimentary and features access to your installed doorbell camera, smart door lock and real time notifications with our motion detectors all included with your new home purchase. Lawson Dunes - Signature Series offers new single-family homes in Haines City, FL. This community offers gorgeous open floorplans right for every lifestyle. Each of our homes is built with innovative, energy-efficient features designed to help you enjoy more savings, better health, real comfort and peace of mind.
- Type:
- Single Family
- Sq.Ft.:
- 1,483
- Status:
- Active
- Beds:
- 3
- Lot size:
- 0.1 Acres
- Year built:
- 2024
- Baths:
- 2.00
- MLS#:
- O6202549
- Subdivision:
- Lawson Dunes
ADDITIONAL INFORMATION
Brand new, energy-efficient home available NOW! This beautiful property comes with stylish interior selections such as granite countertops throughout, extended wood-like EVP flooring except for the bedrooms which have carpet. Our homes come equipped with all appliances including Fridge, washer and dryer, as well as blinds. Plus, our M Connected suite which is complimentary and features access to your doorbell camera, smart door lock and real time notifications with our motion detectors. Lawson Dunes - Classic Series is now open! This community offers new single-family homes in Haines City, FL. This community offers gorgeous open floorplans right for every lifestyle. Each of our homes is built with innovative, energy-efficient features designed to help you enjoy more savings, better health, real comfort and peace of mind.
- Type:
- Single Family
- Sq.Ft.:
- 1,607
- Status:
- Active
- Beds:
- 4
- Lot size:
- 0.1 Acres
- Year built:
- 2024
- Baths:
- 2.00
- MLS#:
- O6202522
- Subdivision:
- Lawson Dunes
ADDITIONAL INFORMATION
Under Construction. Brand new, energy-efficient home available by Jun 2024! This beautiful property comes with stylish interior selections such as quartz countertops throughout, extended ceramic tile flooring except for the bedrooms which have carpet. Our homes come equipped with all appliances including Fridge, washer and dryer, as well as blinds. Plus, our M Connected suite which is complimentary and features access to your doorbell camera, smart door lock and real time notifications with our motion detectors. Lawson Dunes - Classic Series is now open! This community offers new single-family homes in Haines City, FL. This community offers gorgeous open floorplans right for every lifestyle. Each of our homes is built with innovative, energy-efficient features designed to help you enjoy more savings, better health, real comfort and peace of mind.
- Type:
- Single Family
- Sq.Ft.:
- 1,840
- Status:
- Active
- Beds:
- 4
- Lot size:
- 0.1 Acres
- Year built:
- 2024
- Baths:
- 2.00
- MLS#:
- O6202505
- Subdivision:
- Lawson Dunes
ADDITIONAL INFORMATION
Brand new, energy-efficient home available NOW! This beautiful property comes with stylish interior selections such as quartz countertops throughout, extended ceramic tile flooring except for the bedrooms which have carpet. Our homes come equipped with all appliances including Fridge, washer and dryer, as well as blinds. Plus, our M Connected suite which is complimentary and features access to your doorbell camera, smart door lock and real time notifications with our motion detectors. Lawson Dunes - Signature Series offers new single-family homes in Haines City, FL. This community offers gorgeous open floorplans right for every lifestyle. Each of our homes is built with innovative, energy-efficient features designed to help you enjoy more savings, better health, real comfort and peace of mind.
- Type:
- Single Family
- Sq.Ft.:
- 1,491
- Status:
- Active
- Beds:
- 3
- Lot size:
- 0.1 Acres
- Year built:
- 2024
- Baths:
- 2.00
- MLS#:
- O6202504
- Subdivision:
- Lawson Dunes
ADDITIONAL INFORMATION
Brand new, energy-efficient home available NOW! Lot with no rear neighbors! This beautiful property comes with stylish interior selections such as granite countertops throughout, extended ceramic flooring except for the bedrooms which have carpet. Our homes come equipped with all appliances including Fridge, washer and dryer, as well as blinds. Plus, our M Connected suite which is complimentary and features access to your doorbell camera, smart door lock and real time notifications with our motion detectors. Lawson Dunes - Signature Series offers new single-family homes in Haines City, FL. This community offers gorgeous open floorplans right for every lifestyle. Each of our homes is built with innovative, energy-efficient features designed to help you enjoy more savings, better health, real comfort and peace of mind.
- Type:
- Single Family
- Sq.Ft.:
- 1,483
- Status:
- Active
- Beds:
- 3
- Lot size:
- 0.1 Acres
- Year built:
- 2024
- Baths:
- 2.00
- MLS#:
- O6202502
- Subdivision:
- Lawson Dunes
ADDITIONAL INFORMATION
Under Construction. Brand new, energy-efficient home available by Jun 2024! This beautiful property comes with stylish interior selections such as quartz countertops throughout, extended ceramic flooring except for the bedrooms which have carpet. Our homes come equipped with all appliances including Fridge, washer and dryer, as well as blinds. Plus, our M Connected suite which is complimentary and features access to your installed doorbell camera, smart door lock and real time notifications with our motion detectors all included with your new home purchase. Lawson Dunes - Classic Series is now open! This community offers new single-family homes in Haines City, FL. This community offers gorgeous open floorplans right for every lifestyle. Each of our homes is built with innovative, energy-efficient features designed to help you enjoy more savings, better health, real comfort and peace of mind.
- Type:
- Single Family
- Sq.Ft.:
- 2,516
- Status:
- Active
- Beds:
- 5
- Lot size:
- 0.13 Acres
- Year built:
- 2024
- Baths:
- 4.00
- MLS#:
- O6207930
- Subdivision:
- Marion Creek
ADDITIONAL INFORMATION
Under Construction. MLS#O6207930 REPRESENTATIVE PHOTOS ADDED. June Completion! Introducing the Sherwood, a captivating two-story floor plan within Marion Creek, boasting 2,516 sq. ft. of living space. This home presents five bedrooms, three and a half bathrooms, a versatile loft, a 2-car garage, and an array of remarkable details! Noteworthy is the option to transform the loft space into a sixth bedroom, accompanied by the addition of a fourth full bathroom, enhancing flexibility and functionality. Discover more about the Sherwood home design by visiting us at Marion Creek today!
- Type:
- Single Family
- Sq.Ft.:
- 1,715
- Status:
- Active
- Beds:
- 4
- Lot size:
- 0.13 Acres
- Year built:
- 2024
- Baths:
- 2.00
- MLS#:
- L4944923
- Subdivision:
- Hammock Reserve Ph 3
ADDITIONAL INFORMATION
Under Construction. New construction home with 1715 square feet on one-story including 4 bedrooms, 2 baths, and an open living area. Enjoy an open kitchen with Cambria countertops, Samsung stainless steel appliances, a walk-in pantry, and a spacious island, fully open to the dining café and gathering room. The living area, laundry room, and baths include luxury wood vinyl plank flooring, with stain-resistant carpet in the bedrooms. Your owner's suite is complete with a walk-in wardrobe and a private en-suite bath with dual vanities, a tiled shower, and a closeted toilet. Plus, enjoy a covered lanai, 2-car garage, custom-fit window blinds, architectural shingles, energy-efficient insulation and windows, and a full builder warranty ***Please note - Virtual Tour/Photos showcases the home layout; colors and design options in actual home for sale may differ. Furnishings and décor do not convey!
- Type:
- Single Family
- Sq.Ft.:
- 1,725
- Status:
- Active
- Beds:
- 3
- Lot size:
- 0.14 Acres
- Year built:
- 2016
- Baths:
- 2.00
- MLS#:
- S5105001
- Subdivision:
- Lake Tracy Estates
ADDITIONAL INFORMATION
Desirable home in Lake Tracy Estates. Recently painted inside and out. New laminate floors. House includes solar panels that are paid in full. It also has a water softener. Part of the garage is converted in an office, with it's own split unit A/C, but it is easy to reconvert into garage again Also available for lease/ lease option to buy.
- Type:
- Single Family
- Sq.Ft.:
- 2,029
- Status:
- Active
- Beds:
- 4
- Lot size:
- 0.14 Acres
- Year built:
- 2024
- Baths:
- 3.00
- MLS#:
- L4944924
- Subdivision:
- Hammock Reserve Ph 3
ADDITIONAL INFORMATION
Under Construction. New construction home with 2029 square feet one-story including 4 bedrooms, 2.5 baths, and an open living area. Enjoy an open kitchen with Cambria countertops, Samsung stainless steel appliances, pantry, and a spacious counter height island, fully open to the dining café and gathering room. The living area, laundry room, and baths include luxury wood vinyl plank flooring, with stain-resistant carpet in the bedrooms. Your owner's suite is complete with a walk-in wardrobe and a private en-suite bath with dual vanities, a tiled shower, and a closeted toilet. Jack-and-Jill Hall bath with an enclosed tub and toilet, accessed from bedrooms 3 and 4. Plus, enjoy a covered lanai, 2-car garage, custom-fit window blinds, architectural shingles, energy-efficient insulation and windows, and a full builder warranty. Please note, virtual tour/photos showcases the home layout; colors and design options in actual home for sale may differ. Furnishings and décor do not convey."
- Type:
- Single Family
- Sq.Ft.:
- 2,182
- Status:
- Active
- Beds:
- 4
- Lot size:
- 0.3 Acres
- Year built:
- 2018
- Baths:
- 2.00
- MLS#:
- O6207675
- Subdivision:
- Haines Rdg Ph 2
ADDITIONAL INFORMATION
Experience luxury living in this exquisite 4 bedroom, 2 bath home nestled on a coveted corner lot. Boasting an expansive .30-acre premium lot, this gem offers the perfect blend of space and elegance. Enjoy the convenience of a low HOA fee and no CDD fee. Step into a grand foyer adorned with a double tray ceiling and recessed lighting, setting the tone for the home's impeccable craftsmanship. The open-concept layout seamlessly connects the living, dining, and kitchen areas, ideal for both entertaining and everyday living. The gourmet kitchen is a chef's dream, featuring double ovens, granite countertops, stainless steel appliances, and recessed lighting. Three glass sliding doors beckon you to the lanai, creating a seamless indoor-outdoor flow. Retreat to the tranquil master suite, complete with a tray ceiling for added sophistication. Indulge in the spa-like master bath, showcasing dual sinks with granite countertops, an extended shower with a delicate glass enclosure, and a luxurious rain shower, complemented by a separate garden tub. With its screened-in rear porch, this home invites you to enjoy outdoor living at its finest. Perfectly situated near Legoland and Disney theme parks, this residence offers both luxury and convenience in one desirable location.
- Type:
- Single Family
- Sq.Ft.:
- 2,934
- Status:
- Active
- Beds:
- 6
- Lot size:
- 0.18 Acres
- Year built:
- 2020
- Baths:
- 7.00
- MLS#:
- O6207663
- Subdivision:
- Balmoral Estates
ADDITIONAL INFORMATION
Take a look this 6beds and 7bathrooms gorgeous lake view Luxury home and or Vacations or benefit from hassle free rental income property. This home features a great room concept with modern design and decorations. Each room has own bathroom. Private pool with heater. The kitchen is well equipped with stainless appliances, solid surfaces with under mount sink, full tile backsplash and breakfast bar. The dining & living room are at the center with a large sliding door that opens to your large private screened in pool with splash pad and surrounded by outdoor living space. This home is surrounded by beautifully designed landscaping within 113 acre gated community. The luxury Resort of Balmoral at Waters Edge is located off US27 approximately 30 minutes to the Disney theme parks and only 15 minutes to Lego Land. This gated community will create wonderful memories for you and your family with your very own water park on site which includes Cabanas, Spa, Board Walk, Sand bar, large patio and outdoor Bar and Grille. There is also a Games Room, Business and Fitness centers. Please schedule on the showing time and follow the instruction for showing.
- Type:
- Single Family
- Sq.Ft.:
- 1,130
- Status:
- Active
- Beds:
- 3
- Lot size:
- 0.09 Acres
- Year built:
- 2004
- Baths:
- 2.00
- MLS#:
- S5104574
- Subdivision:
- Southern Dunes
ADDITIONAL INFORMATION
This exquisite property is a move-in ready, 3-bedroom, 2-bathroom single-family home nestled in the esteemed golf community of Southern Dunes. Boasting a fully furnished interior in impeccable condition, it features a generously sized master suite with a walk-in closet. The open floor plan seamlessly integrates with a stunning private screened-in pool. Situated in the guard-gated community of Southern Dunes, residents can enjoy access to amenities such as a pool and playground. Its prime location offers easy access to theme parks, shopping centers, restaurants, and grocery stores, making it an ideal choice for a permanent residence, vacation home, or short-term rental property.
- Type:
- Single Family
- Sq.Ft.:
- 1,504
- Status:
- Active
- Beds:
- 3
- Lot size:
- 0.11 Acres
- Year built:
- 2024
- Baths:
- 2.00
- MLS#:
- O6207362
- Subdivision:
- Bradbury Creek
ADDITIONAL INFORMATION
Under Construction. Welcome to Bradbury Creek, Located in Haines City. Bradbury is the perfect community to call home with its beautiful Florida lifestyle and resort amenities. Let me Introduce you to the Allex this 1504 Sqft. 3 Bedroom 2 Bath home is just to die for. This home provides 18x18 ceramic tile in all the wet areas and Granite Counter tops in the Kitchen and both Bathrooms. The Kitchen includes a Stove, Microwave, Dishwasher and Refrigerator, all Stainless Steel by Whirlpool. The Allex has an Open Floor plan that allows you to entertain guest even if they are in the living or dining room. Spacious bedrooms and an Owners Suite that can easily fit a King size bed. If you like sitting outside, you have a covered lanai that is perfect for BBQing. And on top of all that it also comes with our Home Smart System. *Photos are of similar model but not that of the exact house. Pictures, photographs, colors, features, and sizes are for illustration purposes only and will vary from the homes as built. Home and community information including pricing, included features, terms, availability, and amenities are subject to change and prior sale at any time without notice or obligation. Please note that no representations or warranties are made regarding school districts or school assignments; you should conduct your own investigation regarding current and future schools and school boundaries.*
- Type:
- Other
- Sq.Ft.:
- 1,564
- Status:
- Active
- Beds:
- 3
- Lot size:
- 0.1 Acres
- Year built:
- 1994
- Baths:
- 2.00
- MLS#:
- L4944897
- Subdivision:
- Sweetwater Golf & Tennis Club First Add
ADDITIONAL INFORMATION
Welcome to Your Dream Home in the Sweetwater Golf & Tennis Club! Experience the perfect blend of luxury, comfort, and active living in this stunningly remodeled, fully furnished three-bedroom, two-bath home. Located in the highly sought-after, gated Sweetwater Golf & Tennis Club, this community is ideal for those who are young at heart and age 50+ if one resident is age 55 or better. **Home Features: Open-Concept Living Space: Be amazed by the spectacular views of the water and golf course. Well-Appointed Kitchen: Enjoy ample natural light and a spacious layout perfect for entertaining. **Recent Updates (2023): New Roof (Architectural Shingles) - New Energy-Efficient Tinted Windows - New Carport - New Insulated Florida Room - New Rain Gutters - New Foundation Tie Downs - New Water Heater - New Front Door with Built-in Blinds - New Storm Door - All New Exterior Siding - Freshly Painted Interior - New Crown Molding - New Ceiling Fans and Light Fixtures Throughout! **Additional Updates: A/C replaced approximately 5 years ago and updated plumbing. **Included: Golf cart, all furniture, adjustable king-size bed, washer and dryer (located inside the home). **Community Perks: Affordable Golf: Enjoy 18 holes of golf for just $5 green fees. **Activities & Amenities: Whether you prefer relaxing or being active, this resident-owned community offers something for everyone: - Private Pub - Clubhouse with numerous clubs and activities - Fishing and boating on Lake Henry - Gardening - Tennis and Pickleball - Indoor and Outdoor Shuffleboard - Horseshoes, Darts, and Billiards - Heated Pool - Dog Park - 24/7 Workout Room **All-Inclusive HOA: For only $365 a month, your HOA includes: 2 Cable Boxes - DVR to record your favorite shows - Internet/WiFi - Water - Sewer - Garbage **Location: Situated in Haines City, close to I-4 between Tampa and Orlando, you’ll have easy access to popular attractions like Disney, Legoland, world-class entertainment, restaurants, shopping, medical facilities, churches, and the best beaches in the world! Both Tampa and Orlando airports are within a one-hour drive, making travel convenient. **Age Requirement: The minimum age to enjoy this vibrant retirement community is 50 years if one resident is 55+ **Don’t Miss Out! This incredible opportunity to own a piece of paradise won't last long. Schedule a viewing today to experience the beauty and serenity of this gem in person. Trust us, you will fall in love with this home! Call now to make it yours and start living your best life in the Sweetwater Golf & Tennis Club!
- Type:
- Single Family
- Sq.Ft.:
- 1,665
- Status:
- Active
- Beds:
- 4
- Lot size:
- 0.11 Acres
- Year built:
- 2024
- Baths:
- 2.00
- MLS#:
- O6207346
- Subdivision:
- Bradbury Creek
ADDITIONAL INFORMATION
Under Construction. Welcome to Bradbury Creek, Located in Haines City. Bradbury is the perfect community to call home with its beautiful Florida lifestyle and resort amenities. Let me Introduce you to the Harper this 1665 Sqft. 4 Bedroom 2 Bath home is just to die for. This home provides 18x18 ceramic tile in all the wet areas and Granite Counter tops in the Kitchen and both Bathrooms. The Kitchen includes a Stove, Microwave, Dishwasher and Refrigerator, all Stainless Steel by Whirlpool. With 3 Spare Bedrooms placed in the back of the home and an Owners Suite that can easily fit a King size bed with a large Walk in closet. I also includes a covered Liana and on top of all that it also comes with our Home Smart System. *Photos are of similar model but not that of the exact house. Pictures, photographs, colors, features, and sizes are for illustration purposes only and will vary from the homes as built. Home and community information including pricing, included features, terms, availability, and amenities are subject to change and prior sale at any time without notice or obligation. Please note that no representations or warranties are made regarding school districts or school assignments; you should conduct your own investigation regarding current and future schools and school boundaries.*
| All listing information is deemed reliable but not guaranteed and should be independently verified through personal inspection by appropriate professionals. Listings displayed on this website may be subject to prior sale or removal from sale; availability of any listing should always be independently verified. Listing information is provided for consumer personal, non-commercial use, solely to identify potential properties for potential purchase; all other use is strictly prohibited and may violate relevant federal and state law. Copyright 2024, My Florida Regional MLS DBA Stellar MLS. |
Haines City Real Estate
The median home value in Haines City, FL is $330,000. This is higher than the county median home value of $178,100. The national median home value is $219,700. The average price of homes sold in Haines City, FL is $330,000. Approximately 40.87% of Haines City homes are owned, compared to 32.33% rented, while 26.8% are vacant. Haines City real estate listings include condos, townhomes, and single family homes for sale. Commercial properties are also available. If you see a property you’re interested in, contact a Haines City real estate agent to arrange a tour today!
Haines City, Florida has a population of 22,826. Haines City is more family-centric than the surrounding county with 34.47% of the households containing married families with children. The county average for households married with children is 25.22%.
The median household income in Haines City, Florida is $35,696. The median household income for the surrounding county is $45,988 compared to the national median of $57,652. The median age of people living in Haines City is 35.4 years.
Haines City Weather
The average high temperature in July is 93.2 degrees, with an average low temperature in January of 46.7 degrees. The average rainfall is approximately 51.6 inches per year, with 0 inches of snow per year.
