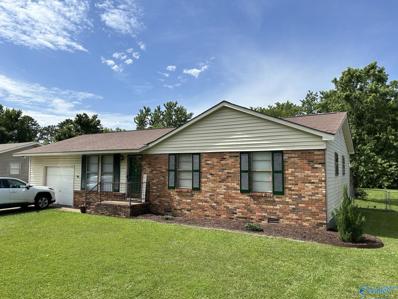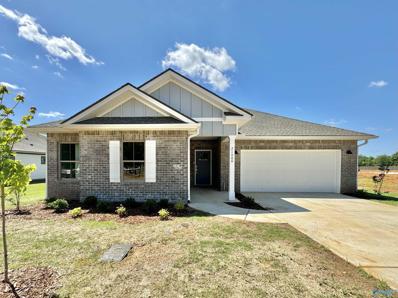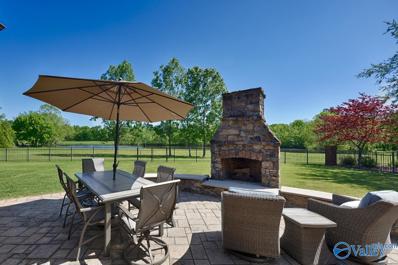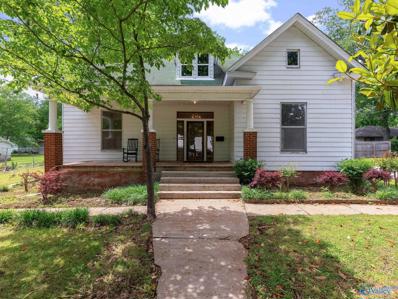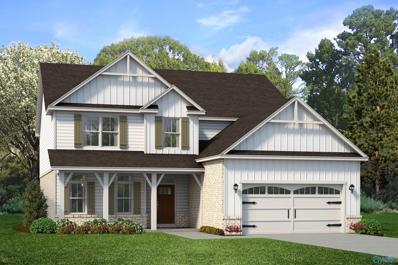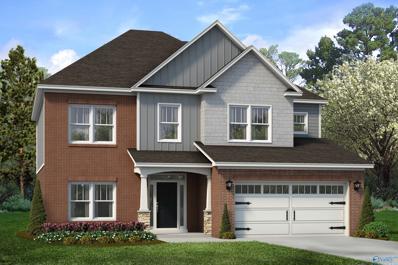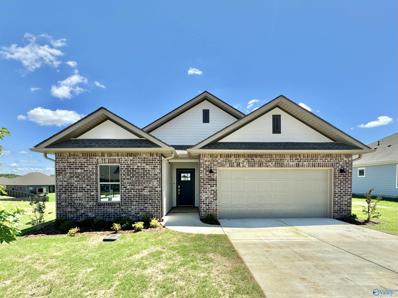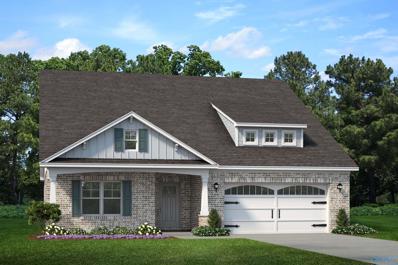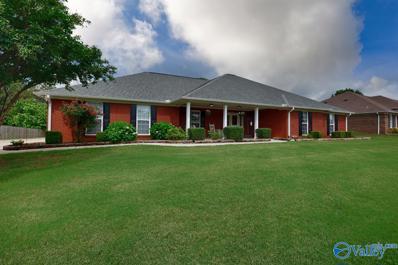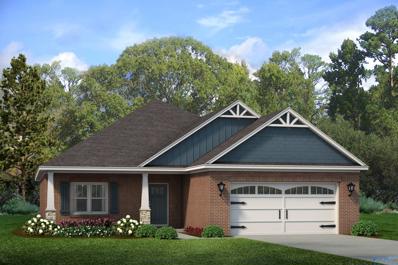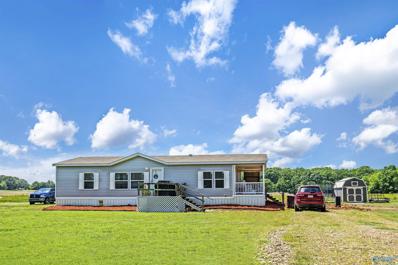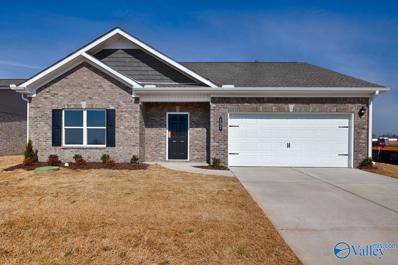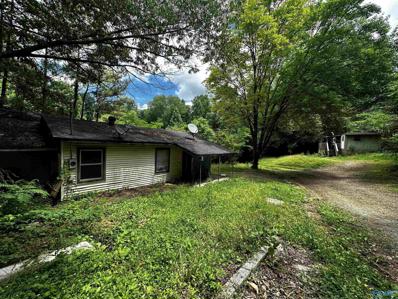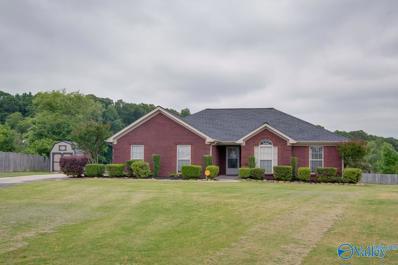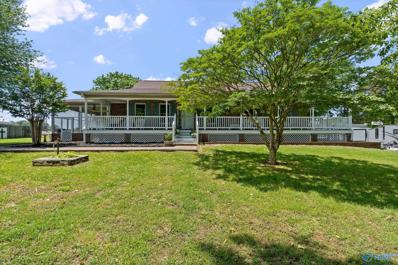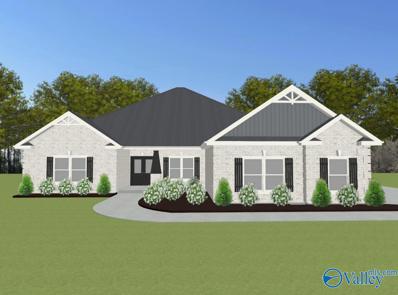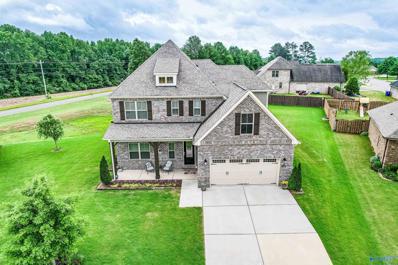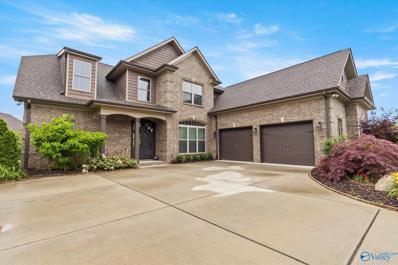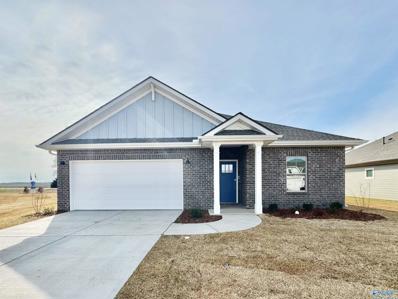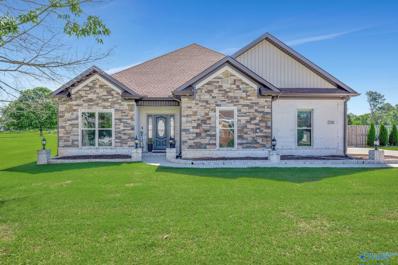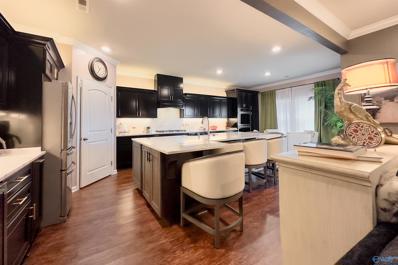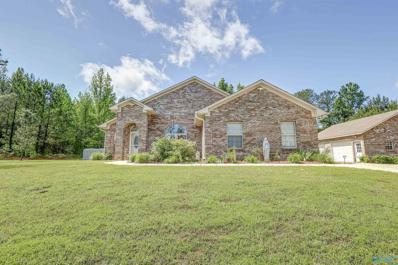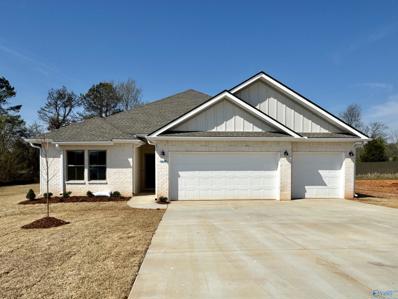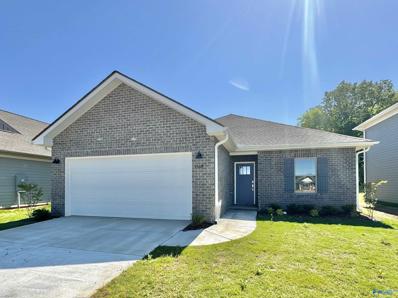Athens AL Homes for Sale
$190,000
1208 7th Avenue Athens, AL 35611
- Type:
- Single Family
- Sq.Ft.:
- 1,081
- Status:
- NEW LISTING
- Beds:
- 3
- Year built:
- 1968
- Baths:
- 1.50
- MLS#:
- 21861071
- Subdivision:
- Witty Acres
ADDITIONAL INFORMATION
This cozy home, with three bedrooms and one and a half bathrooms, is perfect for first-time home buyers or families starting out. The kitchen seamlessly connects to the living area. Outside, a covered patio, and large backyard offers space for enjoyment and gathering. Situated in Witty Acre neighborhood, conveniently close to the Athens Sportsplex, downtown amenities, and interstate access. While modest in size, this home provides comfort and convenience for those embarking on their homeownership journey. Don't miss this opportunity to make it yours.
- Type:
- Single Family
- Sq.Ft.:
- 2,402
- Status:
- NEW LISTING
- Beds:
- 4
- Lot size:
- 0.28 Acres
- Year built:
- 2024
- Baths:
- 3.00
- MLS#:
- 21860989
- Subdivision:
- Natures Cove West
ADDITIONAL INFORMATION
BRAND NEW QUICK MOVE-IN*Rates as low as 4.75%. Promo expires 5/19/2024. Zero down program available. Restrictions apply. Book Appt TODAY to tour and learn more!* The NEW Barton II plan. Down the foyer of this new single-story design is a free-flowing layout, featuring a kitchen with a center island, a Great Room made for social gatherings and a café for sunlit meals. In a quiet corner is a study optimal for remote work, while nearby is a covered porch to extend the living space outdoors. Two of the four bedrooms in this home are enhanced by a private en-suite bathroom, one of which is the serene owner’s suite and its indulgent soaking tub. Finishes may vary.
- Type:
- Single Family
- Sq.Ft.:
- 4,332
- Status:
- NEW LISTING
- Beds:
- 5
- Lot size:
- 0.76 Acres
- Year built:
- 2016
- Baths:
- 4.25
- MLS#:
- 21860951
- Subdivision:
- Canebrake
ADDITIONAL INFORMATION
LAKEFRONT ACCESS ON .76 ACRE & VIEWS OF THE GOLF COURSE! EXTRAORDINARY QUALITY & LUXURY w/ EXQUISITE CUSTOM DESIGN: Decorative COFFERED WOOD BEAMED ceilings, c-moulding, wainscoting, elegant fixtures, PLANTATION SHUTTERS, HW/ceramic floors, granite, b-splash, custom cabinetry, 3 zone int/ext SS, front/rear irr & more. Dramatic entry opens to BREATHTAKING VIEWS AT EVERY TURN, OPEN F-PLAN, formal dining, his/her office, STORM SHELTER, gourmet kitchen, butlers pantry, MASTER & PRIVATE GUEST RETREAT BOTH ON MAIN LEVEL, BONUS/REC/MEDIA room, screened porched, patio w/ OUTDOOR FIREPLACE, BEAUTIFUL FENCED YARD EXTENDS BEYOND FENCE TO LAKE! 3 CAR GAR & rear entry, golf cart bay w/ storage/workshop!
$265,000
504 East Street Athens, AL 35611
- Type:
- Single Family
- Sq.Ft.:
- 2,302
- Status:
- NEW LISTING
- Beds:
- 3
- Lot size:
- 0.45 Acres
- Year built:
- 1890
- Baths:
- 1.50
- MLS#:
- 21860945
- Subdivision:
- Metes And Bounds
ADDITIONAL INFORMATION
Step back in time in this charming historical home nestled in a quaint neighborhood near the historic district of Athens City. Just half a mile from the courthouse square, this 3BR/2Bath gem offers endless possibilities for renovation with its 12' ceilings, wide trim, antique wood paneled doors, generous foyer, and the quintessential front porch of yesteryear. This property exudes character and potential. Convenient to Madison and Decatur. Sold as is.
- Type:
- Single Family
- Sq.Ft.:
- 3,487
- Status:
- NEW LISTING
- Beds:
- 5
- Baths:
- 2.50
- MLS#:
- 21860946
- Subdivision:
- Brookhill Cottages
ADDITIONAL INFORMATION
Proposed Construction-The Baldwin floorplan features a main floor primary suite to include double vanities, tile floor, and a walk-in closet. Open concept living room to kitchen with pantry, tile backsplash and granite countertops. Down the hall you will have a half bath & laundry room. Upstairs you will find four additional bedrooms, a very spacious loft and an additional bathroom. Optional items for presales include adding an additional full bathroom upstairs, fireplace, closing in the dining room for an office, guest room and bath instead of a dining room. There are so many options to make this home customized to suit your needs!!
- Type:
- Single Family
- Sq.Ft.:
- 2,752
- Status:
- NEW LISTING
- Beds:
- 4
- Baths:
- 2.50
- MLS#:
- 21860935
- Subdivision:
- Brookhill Cottages
ADDITIONAL INFORMATION
Proposed Construction-The Fitzgerald floorplan allows for plenty of entertaining area downstairs & a very spacious backyard. Features include open concept kitchen to living room. Option to raise ceilings from 9' to 10' on the first floor and from 8' to 9' on the second floor. Standard amenities include crown molding in the common areas, granite counters in the kitchen and bathrooms. Tile floor in the laundry and bathrooms.
$323,990
14989 Demarie Lane Athens, AL 35613
- Type:
- Single Family
- Sq.Ft.:
- 1,943
- Status:
- NEW LISTING
- Beds:
- 4
- Lot size:
- 0.19 Acres
- Year built:
- 2024
- Baths:
- 3.00
- MLS#:
- 21860928
- Subdivision:
- Browns Crossing West
ADDITIONAL INFORMATION
BRAND NEW QUICK MOVE-IN *30-Year Fixed Rates as low as 4.75%. Promo expires 5/12/2024. Zero down program available. Restrictions apply. Book Appt TODAY to tour and learn more!* The NEW Trevi II plan. This new single-level home is designed to meet the needs of the modern family. The home features an open-concept layout that seamlessly blends the kitchen with the living and dining areas, with a covered porch offering seamless outdoor transitions. A versatile flex space is located off the entry, serving as the ideal space for a studio or home office. Community is conveniently located right off Hwy72 with easy access to I-65. USDA eligible. Photos of similar model. Finishes may vary.
- Type:
- Single Family
- Sq.Ft.:
- 2,484
- Status:
- NEW LISTING
- Beds:
- 4
- Baths:
- 3.00
- MLS#:
- 21860927
- Subdivision:
- Brookhill Cottages
ADDITIONAL INFORMATION
Proposed Construction-The Hemingway floorplan features main floor living along with 4 bedrooms, 3 full bathrooms, a flex room with an option to enclose or leave as a dining room. Options to vault the family room, kitchen or primary bedroom. An additional bedroom, bathroom and bonus room upstairs is also an option when building.
$364,900
24815 Blossom Lane Athens, AL 35613
- Type:
- Single Family
- Sq.Ft.:
- 2,308
- Status:
- NEW LISTING
- Beds:
- 4
- Lot size:
- 0.75 Acres
- Year built:
- 1999
- Baths:
- 2.00
- MLS#:
- 21860907
- Subdivision:
- Peachtree
ADDITIONAL INFORMATION
Immaculately maintained full brick home on a 3/4-acre lot. Freshly painted, this 2300+ SF home boasts new laminate, tile and carpet flooring, crown molding, an eat-in kitchen with SS appliances and granite countertops, formal dining room off the kitchen, gas log FP and 10' ceiling in the living room, a master suite with private bath including double vanities, jetted tub and separate shower and his and hers walk-in closets + a huge laundry room with loads of cabinet space. HVAC gas pack installed in 2021 as well as 50-gallon electric water heater. Exterior features include a spacious front porch, concrete drive, 2-car attached garage + open & covered back patio areas.
- Type:
- Single Family
- Sq.Ft.:
- 2,174
- Status:
- NEW LISTING
- Beds:
- 3
- Baths:
- 2.00
- MLS#:
- 21860915
- Subdivision:
- Brookhill Cottages
ADDITIONAL INFORMATION
Proposed Construction-The Twain Floor plan offers 3 bedrooms, 2 bathrooms and a flex room features 2,174 sq ft. With the option to add an additional bedroom, bathroom and bonus room upstairs, will increase the sq ft up to 3,257. Murphy Homes prides itself in allowing customers to customize their home and there are plenty of options to choose from!
$154,900
14169 Parker Road Athens, AL 35611
- Type:
- Manufactured Home
- Sq.Ft.:
- 1,336
- Status:
- NEW LISTING
- Beds:
- 3
- Lot size:
- 0.69 Acres
- Baths:
- 2.00
- MLS#:
- 21860887
- Subdivision:
- Harrison
ADDITIONAL INFORMATION
Introducing a charming 2021 model manufactured home nestled on a generously sized lot. This home's open-plan design seamlessly integrates the living, kitchen, and dining areas. This inviting layout fosters connectivity and convenience, ideal for both daily living and entertaining guests. With three bedrooms and two bathrooms, including a primary suite for added privacy and comfort, this home offers ample space for the whole family.
- Type:
- Single Family
- Sq.Ft.:
- 1,436
- Status:
- NEW LISTING
- Beds:
- 3
- Lot size:
- 0.21 Acres
- Year built:
- 2024
- Baths:
- 2.00
- MLS#:
- 21860822
- Subdivision:
- Brookhill Landing
ADDITIONAL INFORMATION
Under Construction-FOUR SIDES BRICK community! The Phoenix at Brookhill Landing is the epitome of great use of space. The kitchen offers a large island with a raised breakfast bar open to the family room. The kitchen features upgraded cabinets, granite countertops, and bonus window! The thoughtful design of the secondary bedrooms provides extra noise isolation from the front entry hall.With a split bedroom design, the owner's suite is situated at the back of the home, away from it all and features extra large standing shower and double bowl vanity! PHOTOS ARE REPRESENTATIONS!
- Type:
- Single Family
- Sq.Ft.:
- 776
- Status:
- NEW LISTING
- Beds:
- 3
- Lot size:
- 1.35 Acres
- Baths:
- 1.00
- MLS#:
- 21860830
- Subdivision:
- Metes And Bounds
ADDITIONAL INFORMATION
1.35 Acres in Athens Alabama, outside of City Limits, with TWO houses addresses! Property currently features a single family home of approx 750sqft, and a manufactured home. Electricity is present.
$279,900
27877 Trotters Lane Athens, AL 35613
- Type:
- Single Family
- Sq.Ft.:
- 1,462
- Status:
- NEW LISTING
- Beds:
- 3
- Lot size:
- 0.66 Acres
- Year built:
- 2007
- Baths:
- 2.00
- MLS#:
- 21860781
- Subdivision:
- Meadow Land
ADDITIONAL INFORMATION
Charming full brick, 3 BR, two bath, rancher, located on a cul-de-sac street. .66 acre lot, you can enjoy the pond view from the covered deck. Neighborhood has large lots, all brick homes to create a quiet place to call home. Foyer opens to the FR, 9ft trey ceilings and fireplace. The FR is open to the spacious kitchen with lots of custom cabinets, dining area with picture frame molding plus a built in desk area to work. The Master BR features, 9 ft trey ceilings, walk in closet, full glamour bath with jetted tub, separate shower, and double vanity. Second BR features 9 ft plus vaulted ceiling. Third BR has double closet. Laundry Room with cabinets, Side entry garage. New Shed. Roof 2023.
$465,000
19837 Myers Road Athens, AL 35614
- Type:
- Single Family
- Sq.Ft.:
- 2,935
- Status:
- NEW LISTING
- Beds:
- 5
- Lot size:
- 5.3 Acres
- Year built:
- 1990
- Baths:
- 3.00
- MLS#:
- 21860704
- Subdivision:
- Metes And Bounds
ADDITIONAL INFORMATION
Nestled on 5+ acres of serene farmland in Athens, AL, this inviting residence offers ultimate privacy and ample space for family living. Featuring a fresh, 2-year-old roof and new flooring throughout, this home also boasts a beautifully remodeled primary suite, primary bathroom and hall bathroom. The property is graced by a tranquil creek and scenic farmland views, best enjoyed from the charming wrap-around porch or your screened in side patio perfect for entertaining on sunny days. This home is prime for those seeking a peaceful country setting with modern comforts. 50 and 30 AMP hook ups also available for convenience.
- Type:
- Single Family
- Sq.Ft.:
- 2,970
- Status:
- NEW LISTING
- Beds:
- 4
- Lot size:
- 0.34 Acres
- Baths:
- 3.00
- MLS#:
- 21860716
- Subdivision:
- Highland Ridge
ADDITIONAL INFORMATION
Under Construction-LAKE LOT - 3 CAR GARAGE - 12' CEILING - NO CARPET - EXTENSIVE TRIM - SUNROOM - The Highpoint A4 is an open plan w/ 4 bedrooms, 3 baths, dining room & sunroom. Family Room w/12' ceiling, gas FP w/ stone hearth, recessed lighting, ceiling fan, 8' openings; Formal Dining Room w/12' coffered ceiling; Open kitchen with 12' ceiling, gas cook top package, granite, 9' custom cabinetry, lg. pantry, backsplash, & large island w/counter seating; Master bedroom w/double trey ceiling, recessed lights, & ceiling fan. Glam bath w/11' ceiling, tile shower w/2 heads, double granite vanities & Freestanding tub; Sunroom - vaulted ceiling, ceiling fan, recessed lights.
- Type:
- Single Family
- Sq.Ft.:
- 3,167
- Status:
- NEW LISTING
- Beds:
- 4
- Lot size:
- 0.48 Acres
- Year built:
- 2020
- Baths:
- 3.50
- MLS#:
- 21860702
- Subdivision:
- The Ledges Of Oakdale
ADDITIONAL INFORMATION
DON'T BUY NEW When you can own this BEAUTIFUL almost New home! Only 3 yrs old! All the hard work is already done for you on this one! You wont find many of the Features this one has in a new one for the Price! Coffered Ceiling, Heavy Crown Molding,5qt"Baseboards-SPRAY FOAM Insulation w/ WHOLE HOUSE DEHUMIDIFER which means LOW Utility Bills! Tankless Water Heater, HW Floors & Stairs, BUTLERS PANTRY w/ Huge Pantry! Custom Cabinets w/ soft close & Wooden Venthood-Granite Countertops-GAS Cooktop-Gas Fireplace-8ft Tall DOORS! Floor to ceiling 5' Master Tile Shower-Lg Isolated Master-2" Wood Faux Blinds-Sprinkler syst. New Landscaping-New Brick Patio w/ bricked built in Grilling Area! FULL BRICK!!
$559,900
22397 Kennemer Lane Athens, AL 35613
- Type:
- Single Family
- Sq.Ft.:
- 2,497
- Status:
- NEW LISTING
- Beds:
- 4
- Year built:
- 2018
- Baths:
- 3.00
- MLS#:
- 21860684
- Subdivision:
- Canebrake
ADDITIONAL INFORMATION
Introducing your ideal home! Step into sophistication with a captivating entrance, lofty ceilings, and an inviting open layout. This home features exquisite crown molding throughout. Your haven awaits in the private Master suite on the main floor, complemented by a second bedroom. Upstairs, find two additional bedrooms and a bath. Cozy up in the family room featuring a fireplace, hand-scraped hardwood floors, and a door leading to a covered porch. The kitchen is a culinary haven with granite countertops, tiled backsplash, and ample space for your inner chef to thrive. Home is within Athens City Schools district. Schedule your tour today! (Ezell House Plan)
- Type:
- Single Family
- Sq.Ft.:
- 2,106
- Status:
- NEW LISTING
- Beds:
- 4
- Lot size:
- 0.2 Acres
- Year built:
- 2024
- Baths:
- 2.00
- MLS#:
- 21860681
- Subdivision:
- Craft Springs
ADDITIONAL INFORMATION
BRAND NEW MOVE IN READY*30-Year Fixed Rates as low as 4.75%. Promo expires 5/19/2024. Zero down program available. Restrictions apply. Book Appt TODAY to tour and learn more!*The new Charle II planin Craft Springs with quick access to I-65, I-565, Hwy 72, Mazda Toyota Manufacturing, Amazon Fulfillment Center, Clift Farm, Redstone Arsenal and Downtown Huntsville & Athens! USDA Eligible. The living room, kitchen and café are situated among a convenient open floorplan that offers seamless transition between spaces, while a covered porch is ideal for entertaining guests. Photos of a similar model. Finishes may vary.
- Type:
- Single Family
- Sq.Ft.:
- 2,219
- Status:
- NEW LISTING
- Beds:
- 4
- Lot size:
- 0.52 Acres
- Year built:
- 2021
- Baths:
- 2.50
- MLS#:
- 21860581
- Subdivision:
- Windbreak
ADDITIONAL INFORMATION
This captivating 4-bed, 2.5-bath home graces the golf course, showcasing stunning floors and an inviting open floor plan. The master suite, secluded and spacious, features two walk-in closets for ample storage. Granite countertops adorn the kitchen, adding a touch of elegance. Relax on the covered patio with a hot tub, while the built-in storm shelter offers peace of mind. Situated on a half-acre lot with no HOA, this modern home, just a few years old, combines luxury with practicality.
$549,800
14511 London Lane Athens, AL 35613
- Type:
- Single Family
- Sq.Ft.:
- 2,359
- Status:
- NEW LISTING
- Beds:
- 4
- Lot size:
- 0.4 Acres
- Year built:
- 2020
- Baths:
- 2.50
- MLS#:
- 21860637
- Subdivision:
- The Links At Canebrake
ADDITIONAL INFORMATION
STORM SHELTER DESIGNED FOR 12! Step into LUXURY when entering this EXQUISITE home. NEW CUSTOM DESIGN thru-out inc: Sliding Double French Doors separating GUEST QUARTERS, sconces light the halls, CHERRY painted moldings, soft close cabinetry, QUARTZ counter tops & backsplash, CLOSETS BY DESIGN. GOURMET kitchen w/ 6-seat ISLAND for ENTERTAINING. PRIVATE MASTER w/ SPA BATH has SOAKING TUB & SEPARATE ZERO ENTRY SHOWER. Garage is equipped w/ Organizational system. Private FENCED backyard w/ wrought iron back to extend the beauty of the outdoors overlooking PRIVATE VIEW OF THE LAKE. Located 1.3 miles from I-65. Easy commute to Birmingham, Nashville, & Arsenal. Neighbors Canebrake Golf Community
- Type:
- Single Family
- Sq.Ft.:
- 1,914
- Status:
- NEW LISTING
- Beds:
- 3
- Lot size:
- 0.91 Acres
- Baths:
- 2.00
- MLS#:
- 21860542
- Subdivision:
- Piney Cove
ADDITIONAL INFORMATION
**INVESTMENT OPPORTUNITY** Beautifully updated home on a quiet cul-de-sac. New lvp flooring and carpet throughout, stainless steel appliances, Granite countertops, and new kitchen cabinets. Fresh paint and Vaulted ceilings add light and open space. Main bath includes jetted tub and separate walk in shower with double shower heads, double vanity and of course a walk in closet. This property comes with an added double car garage with ample storage and work space. Listing includes a *BONUS LOT* offering an excellent investment opportunity for rental income or future development.
- Type:
- Single Family
- Sq.Ft.:
- 2,800
- Status:
- Active
- Beds:
- 4
- Lot size:
- 0.39 Acres
- Baths:
- 3.50
- MLS#:
- 21860484
- Subdivision:
- Kingston Place
ADDITIONAL INFORMATION
INCREDIBLE custom built home in Kingston Place. Meticulously maintained yard w/ sprinkler system, fenced back yard with huge covered deck & water feature. Craftsman style construction, 12' ceilings (coffered in the formal dining room), extensive trim, REAL hardwood flooring, gas log fireplace, glazed cabinetry in the kitchen w/ granite counters plus stainless appliances, HUGE master suite w/ trey ceiling and GLAMOUR BATH including double vanities, whirlpool tub, separate shower and massive walk in closet. OPEN floor plan, DREAM YARD, Community pool and clubhouse, located in a perfect spot 5 minutes from I-65, 28 minutes from Redstone Gate 9, Research Park, Huntsville hospital & more!
- Type:
- Single Family
- Sq.Ft.:
- 2,173
- Status:
- Active
- Beds:
- 4
- Lot size:
- 0.33 Acres
- Year built:
- 2024
- Baths:
- 3.00
- MLS#:
- 21860493
- Subdivision:
- Town Mill
ADDITIONAL INFORMATION
BRAND NEW QUICK MOVE IN*30-Year Fixed Rates as low as 4.75%. Promo expires 5/19/2024. Zero down program available. Restrictions apply. Book Appt TODAY* The Princeton in Town Mill w/quick access to I-65, I-565, Hwy 72, Mazda Toyota Manufacturing, Amazon Fulfillment Center, Redstone Arsenal & Downtown Huntsville! This new single-story home takes comfort to the next level, showcasing an open-concept layout to enhance modern living and entertainment. It includes a fully equipped kitchen w/a center island and adjoining café, which is complemented by a formal dining room, a spacious family room and a covered porch for outdoor activities. USDA eligible. Photos of a similar model. Finishes may vary.
- Type:
- Single Family
- Sq.Ft.:
- 1,703
- Status:
- Active
- Beds:
- 3
- Lot size:
- 0.2 Acres
- Year built:
- 2024
- Baths:
- 2.00
- MLS#:
- 21860490
- Subdivision:
- Craft Springs
ADDITIONAL INFORMATION
BRAND NEW QUICK MOVE IN *30-Year Fixed Rates as low as 4.75%. Promo expires 5/19/2024. Zero down program available. Restrictions apply. Book Appt TODAY to tour and learn more!* The new Halle II plan in in Craft Springs with quick access to I-65, I-565, Hwy 72, Mazda Toyota Manufacturing, Amazon Fulfillment Center, Clift Farm, Redstone Arsenal and Downtown Huntsville & Athens! USDA Eligible. Designed for low-maintenance living, this single-story home showcases a contemporary open layout shared between the Great Room, café and kitchen, which helps make multitasking a breeze. Finishes may vary. Come tour the actual home.
Athens Real Estate
The median home value in Athens, AL is $310,000. This is higher than the county median home value of $159,800. The national median home value is $219,700. The average price of homes sold in Athens, AL is $310,000. Approximately 58.47% of Athens homes are owned, compared to 31.75% rented, while 9.77% are vacant. Athens real estate listings include condos, townhomes, and single family homes for sale. Commercial properties are also available. If you see a property you’re interested in, contact a Athens real estate agent to arrange a tour today!
Athens, Alabama has a population of 24,735. Athens is less family-centric than the surrounding county with 25.85% of the households containing married families with children. The county average for households married with children is 32.38%.
The median household income in Athens, Alabama is $47,741. The median household income for the surrounding county is $52,831 compared to the national median of $57,652. The median age of people living in Athens is 40.4 years.
Athens Weather
The average high temperature in July is 89.6 degrees, with an average low temperature in January of 30.4 degrees. The average rainfall is approximately 56 inches per year, with 1.1 inches of snow per year.
