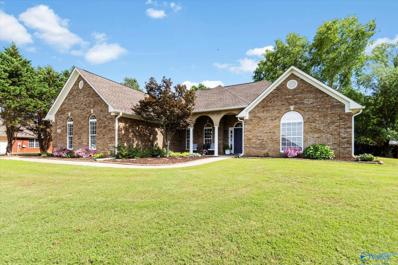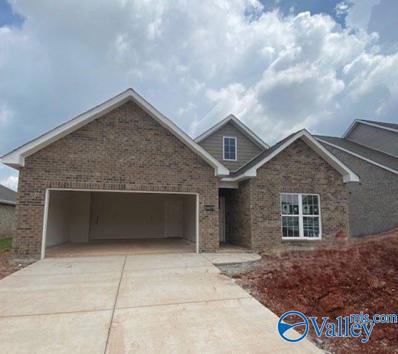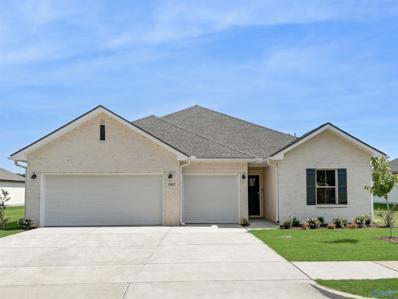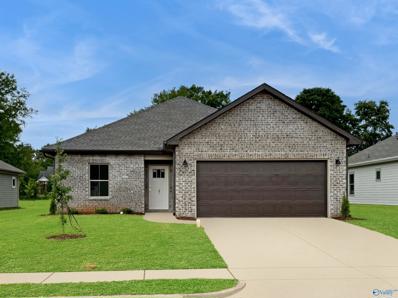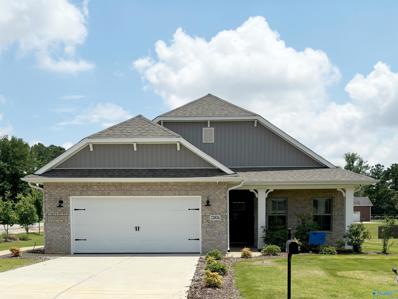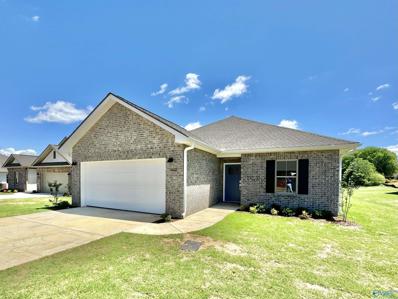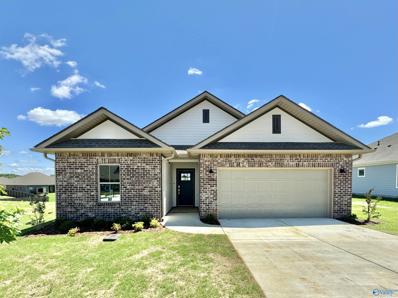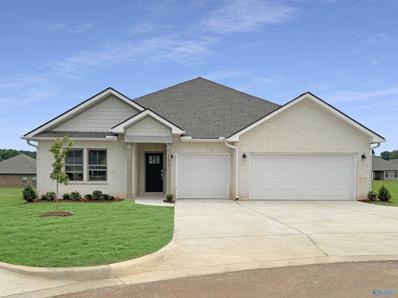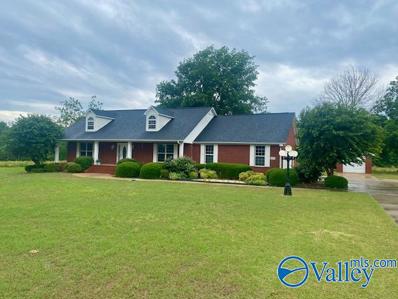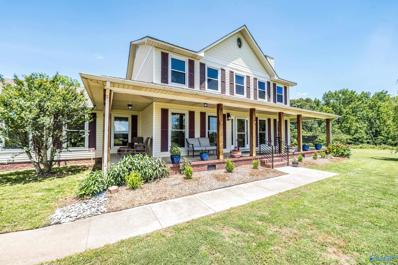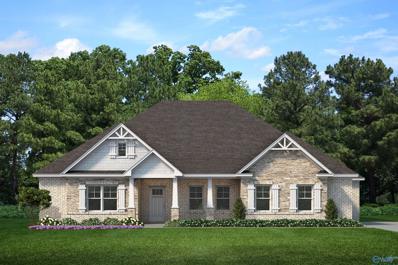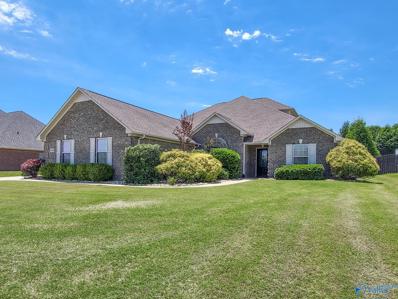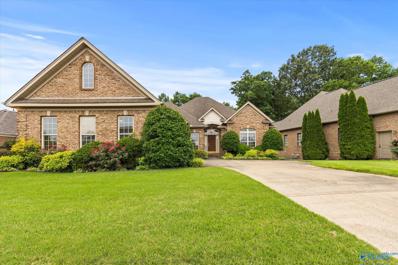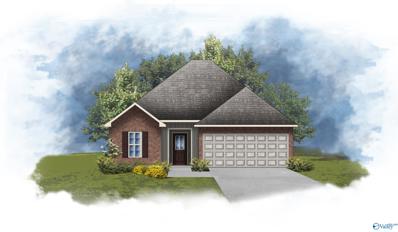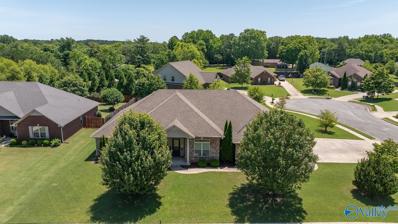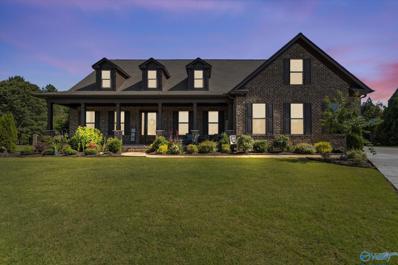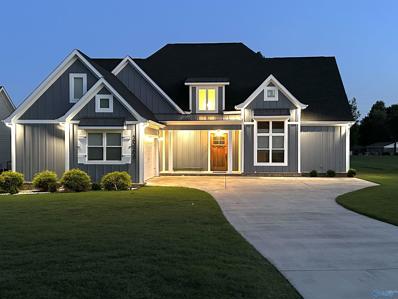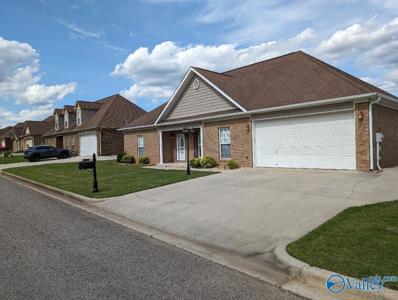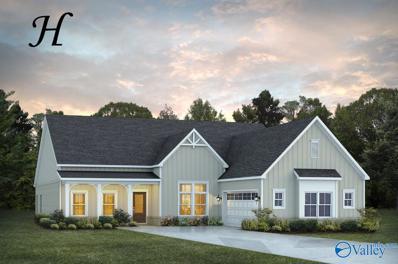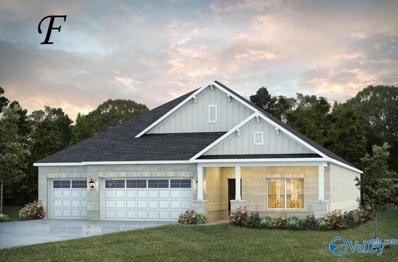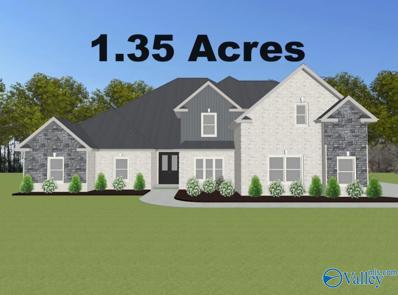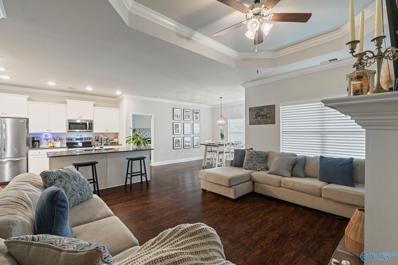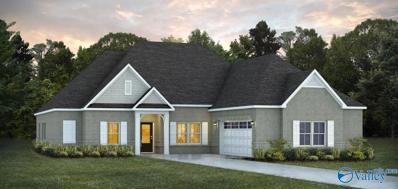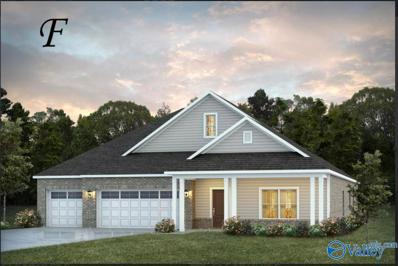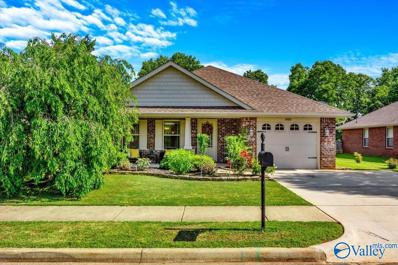Athens AL Homes for Sale
- Type:
- Single Family
- Sq.Ft.:
- 2,614
- Status:
- NEW LISTING
- Beds:
- 3
- Year built:
- 2003
- Baths:
- 2.50
- MLS#:
- 21862265
- Subdivision:
- Southern Heritage
ADDITIONAL INFORMATION
This stunning, bright, and open-aired three-bedroom, three- bathroom house is a true gem, boasting a full brick exterior that exudes both charm & durability. As you approach the property, you'll immediately notice the meticulous landscaping & gorgeous curb appeal. Step inside to be greeted by an open-concept llivng space. The spacious living room features large windows that invite the outdoors in, creating a seamless connection with nature. The heart of the house, the kitchen, is equipped with appliances, ample counter space, and stylish cabinetry, making it a haven for all meals. Private en suite with 2 additional bedrooms. Sunporch with views of the pool & his/hers shed out back.
$287,232
26673 Kyle Lane Athens, AL 35613
- Type:
- Single Family
- Sq.Ft.:
- 1,620
- Status:
- NEW LISTING
- Beds:
- 3
- Lot size:
- 0.19 Acres
- Baths:
- 2.00
- MLS#:
- 21862231
- Subdivision:
- Ricketts Farm
ADDITIONAL INFORMATION
**UNDER CONSTRUCTION*$5K FOR FINANCING WITH PREFERRED LENDER* This one-level home is a modern use of space. From the kitchen’s large island to the family room’s spacious open-concept, you’re surrounded by owner-centric design. The large, covered back porch encourages you to sit down, kick your feet up, and enjoy the breeze. Back inside, the isolated Master Suite features a beautiful bathroom layout – complete with a large walk-in closet.
- Type:
- Single Family
- Sq.Ft.:
- 2,173
- Status:
- NEW LISTING
- Beds:
- 4
- Lot size:
- 0.29 Acres
- Year built:
- 2024
- Baths:
- 3.00
- MLS#:
- 21862230
- Subdivision:
- Town Mill
ADDITIONAL INFORMATION
BRAND NEW QUICK MOVE-IN *30-Year Fixed Rates as low as 4.75%. Promo expires 6/2/2024. Restrictions apply. Book Appt TODAY to tour and learn more!* The Tivoli II in Town Mill with quick access to I-65, I-565, Hwy 72, Mazda Toyota Manufacturing, Amazon Fulfillment Center, Redstone Arsenal & Downtown Huntsville! This new single-story home takes comfort to the next level, showcasing an open-concept layout to enhance modern living and entertainment. It includes a fully equipped kitchen w/a center island and adjoining café complemented by a formal dining room, a spacious family room and a covered porch for outdoor activities. USDA eligible. Photos of a similar model. Finishes may vary.
- Type:
- Single Family
- Sq.Ft.:
- 1,703
- Status:
- NEW LISTING
- Beds:
- 3
- Lot size:
- 0.21 Acres
- Year built:
- 2024
- Baths:
- 2.00
- MLS#:
- 21862229
- Subdivision:
- Town Mill
ADDITIONAL INFORMATION
The new Halle II plan in Town Mill, conveniently located off Browns Ferry Road with quick access to I-65, I-565, Hwy 72, Mazda Toyota Manufacturing, Amazon Fulfillment Center, Redstone Arsenal and Downtown Huntsville! This new single-story homes enjoys a convenient layout with room to grow. An open-concept layout seamlessly connects the kitchen with the living and dining areas, with an inviting covered porch offering the best of outdoor living. A versatile study can be found off the foyer, the ideal place for a studio or home office. USDA eligible. Photos of a similar model. Finishes may vary. Est Sep completion.
- Type:
- Single Family
- Sq.Ft.:
- 1,846
- Status:
- NEW LISTING
- Beds:
- 3
- Lot size:
- 0.9 Acres
- Year built:
- 2024
- Baths:
- 2.00
- MLS#:
- 21862220
- Subdivision:
- Natures Cove West
ADDITIONAL INFORMATION
Former Model on almost an acre homesite loaded with upgrades - MOVE IN READY NOW *30-Year Fixed Rates as low as 4.75%. Promo expires 6/2/2024. Restrictions apply. Book Appt TODAY to tour and learn more!* Residence 1846 in Natures Cove West off I-65 and Hwy 72, close to the new Buc-ee's and the heart of Athens w/all the conveniences nearby. A spacious open floorplan shared between the Great Room, kitchen and dining room serves as the heart of this single-level home, w/access to a covered porch for effortless indoor-outdoor living and entertaining. The owner’s suite enjoys a private location at the back of the home, complete with an en-suite bathroom and a walk-in closet. Finishes may vary.
- Type:
- Single Family
- Sq.Ft.:
- 1,703
- Status:
- NEW LISTING
- Beds:
- 3
- Lot size:
- 0.18 Acres
- Year built:
- 2024
- Baths:
- 2.00
- MLS#:
- 21862217
- Subdivision:
- Natures Cove West
ADDITIONAL INFORMATION
*30-Year Fixed Rates as low as 4.75%. Promo expires 6/2/2024. Zero down program available. Restrictions apply. Book Appt TODAY to tour and learn more!* Halle II plan. This new single-story homes enjoys a convenient layout w/room to grow. An open-concept layout seamlessly connects the kitchen with the living and dining areas w/an inviting covered porch offering the best of outdoor living. A versatile study can be found off the foyer, the ideal place for a studio or home office. Three bedrooms are discreetly placed to the side of the home, including the expansive owner’s suite, nestled into a private corner for privacy. Photos of a similar model. Finishes may vary. Est July completion.
- Type:
- Single Family
- Sq.Ft.:
- 1,943
- Status:
- NEW LISTING
- Beds:
- 4
- Lot size:
- 0.3 Acres
- Year built:
- 2024
- Baths:
- 3.00
- MLS#:
- 21862214
- Subdivision:
- Browns Crossing West
ADDITIONAL INFORMATION
*30-Year Fixed Rates as low as 4.75%. Promo expires 6/2/2024. Zero down program available. Restrictions apply. Book Appt TODAY to tour and learn more!* The Trevi II. This new single-level home is designed to meet the needs of the modern family. The home features an open-concept layout that seamlessly blends the kitchen with the living and dining areas, with a covered porch offering seamless outdoor transitions. A versatile flex space is located off the entry, serving as the ideal space for a studio or home office. Community is conveniently located right off Hwy72 w/easy access to I-65. USDA eligible. Photos of similar model. Finishes may vary. Est July completion.
- Type:
- Single Family
- Sq.Ft.:
- 2,571
- Status:
- NEW LISTING
- Beds:
- 4
- Lot size:
- 0.39 Acres
- Year built:
- 2024
- Baths:
- 3.00
- MLS#:
- 21862212
- Subdivision:
- Natures Cove West
ADDITIONAL INFORMATION
BRAND NEW MOVE-IN READY NOW *30-Year Fixed Rates as low as 4.75%. Promo expires 6/2/2024. Restrictions apply. Book Appt TODAY to tour and learn more!* The NEW Medallion II plan. A sprawling Great Room made for entertainment and recreation sits at the heart of this new single-story home. It seamlessly blends into the formal dining room, a chef-ready kitchen with a center island and a cozy café, all of which is complemented by a covered porch for indoor-outdoor living. Framing the home are three secondary bedrooms and a privately situated owner’s suite with a spa-style bathroom and walk-in closet. Finishes may vary.
$354,900
26399 Branch Road Athens, AL 35613
- Type:
- Single Family
- Sq.Ft.:
- 2,238
- Status:
- NEW LISTING
- Beds:
- 3
- Lot size:
- 0.89 Acres
- Baths:
- 2.00
- MLS#:
- 21862208
- Subdivision:
- Metes And Bounds
ADDITIONAL INFORMATION
rare find just off hwy 72, 2238 sqft home w/855 unfinished basement w/ 12x12 reinforced stormshelter, guardian whole house generator system on a very large lot (.89 ac) with detatched garage/storage & fenced backyard. pecan trees & large white oak in backyard providing shade, front and private rear porch & over 860 sqft of rear shaded patio. Interior features isolated master bedroom/bath w/large handicap access tiled shower & seating area & huge master closet, large kitchen w/eat in area, separate dining perfectly suited for that extra home office if needed, trey ceiling in living room w/gas fireplace, smooth ceilings throughout w/full stairway access to extensive lighted floored storage
- Type:
- Single Family
- Sq.Ft.:
- 2,816
- Status:
- NEW LISTING
- Beds:
- 3
- Lot size:
- 8.78 Acres
- Year built:
- 1992
- Baths:
- 2.50
- MLS#:
- 21862144
- Subdivision:
- Metes And Bounds
ADDITIONAL INFORMATION
An unrestricted private oasis in East Limestone, with nearly 9 acres to call your own! Only a 10 minute drive from Athens or Madison, this cozy farmhouse offers a sprawling wrap-around porch, perfect for savoring the countryside sunset. Step inside to find hardwood floors and a gas log fireplace in the living room, the kitchen with granite countertops and stainless appliances, three well sized bedrooms and two fully remodeled bathrooms. Fresh paint and no carpet!! Plenty of room to enjoy the quiet away from town. With a 60x40 detached garage, two run-in stalls with a tack room, well water for animals, and even a 10-person underground storm shelter, this dream property is a must-see!
$615,861
22310 Players Lane Athens, AL 35613
- Type:
- Single Family
- Sq.Ft.:
- 2,931
- Status:
- NEW LISTING
- Beds:
- 4
- Lot size:
- 0.37 Acres
- Baths:
- 3.50
- MLS#:
- 21862127
- Subdivision:
- Southern Gayles
ADDITIONAL INFORMATION
Under Construction-The Jefferson floor plan is a spacious 4-bedroom, 3.5-bathroom home with a 3 car garage. The master bedroom is isolated and comes with a glamour bath that has a large vanity, double sinks, a soaker tub, and a separate shower. The master bedroom also comes with a walk-in closet that leads to the laundry room and kitchen. The family room is also spacious and the open kitchen layout is perfect for entertaining guests. The house also boasts of a large study area which is great for a home office.
$473,900
25180 Hudson Bend Athens, AL 35613
- Type:
- Single Family
- Sq.Ft.:
- 2,780
- Status:
- NEW LISTING
- Beds:
- 4
- Year built:
- 2014
- Baths:
- 3.00
- MLS#:
- 21862117
- Subdivision:
- Legacy Grove
ADDITIONAL INFORMATION
CREEKSIDE ELEMENTARY IN LEGACY GROVE SUB, FEATURES A BEAUTIFUL BRICK RANCHER/3 CAR GARAGE! ITS LOCATION IS PERFECT, NESTLED IN A QUIET CUL DE SAC ON A TOTAL PRIVATE ELEVATED LOT! PERFECT FLOORPLAN WITH 4 BEDROOMS 3 BATHS (3 BRS & 2 BATHS DOWNSTAIRS AND REC RM &1 BEDROOM UPSTAIRS WITH ITS OWN BATH), FAMILY ROOM, 15X16 REC ROOM, BREAKFAST RM & FORMAL DINING ROOM! OPEN FLOORPLAN WITH 10FT CEILINGS, COVERED TILED PATIO, GRANITE COUNTERTOPS, MILES OF HARDWOOD FLOORS, TILE FLOORS, TANKLESS HOT WATER HEATER, PRIVACY FENCE, NEW ROOF 9/2023, TERMITE BONDED WITH BAILEYS PEST CONTROL
- Type:
- Single Family
- Sq.Ft.:
- 3,700
- Status:
- NEW LISTING
- Beds:
- 4
- Year built:
- 2002
- Baths:
- 3.00
- MLS#:
- 21862093
- Subdivision:
- Canebrake
ADDITIONAL INFORMATION
Discover the fabulous floor plan of this full brick home in Canebrake! Featuring three bedrooms and two baths on the main level, plus a walk-out basement, this home offers ample space and style. The great room, living room, dining room, and kitchen/breakfast area showcase beautiful details including crown molding, hardwood flooring, tile, and granite countertops. This elegant home combines comfort and sophistication, making it perfect for your family.
- Type:
- Single Family
- Sq.Ft.:
- 1,417
- Status:
- NEW LISTING
- Beds:
- 3
- Lot size:
- 0.24 Acres
- Baths:
- 2.00
- MLS#:
- 21862070
- Subdivision:
- Kennesaw Creek
ADDITIONAL INFORMATION
Under Construction-The WESTERHOLD IV G in Kennesaw Creek community offers a 3 bedroom, 2 full bathroom open and split design. Upgrades added (list attached). Features: 2 walk-in closets in master bathroom, walk-in closet in bedroom 2, covered front porch and rear patio, recessed lighting in kitchen, ceiling fans in living room and master bedroom, undermount sinks throughout, landscaping with stone edging, gutters, stone address blocks, termite system, and more! Energy Efficient: water heater, kitchen appliance package with electric range, vinyl low E-3 tilt-in windows, and more! Energy Star Partner.
- Type:
- Single Family
- Sq.Ft.:
- 2,595
- Status:
- NEW LISTING
- Beds:
- 4
- Lot size:
- 0.4 Acres
- Year built:
- 2011
- Baths:
- 3.00
- MLS#:
- 21862061
- Subdivision:
- Newby Plantation
ADDITIONAL INFORMATION
Immaculate full brick home located only minutes to Athens & Madison. This beautiful and open full brick home has 4 beds, 3 baths, 3 car side entry garage, 10ft Ceilings, sunroom, crown molding, granite, 5 ton dual fuel HVAC, wi-fi thermostat, and located on a large corner lot. It offers plenty of space with an amazing see-through fireplace between the family room and sunroom. Office workspace area by kitchen, an isolated master suite with double trey ceilings, and a master bath with separate shower are an oasis. Laundry room has built in cabinets. The fenced in back yard with covered patio is perfect for entertaining. Call today to schedule your private showing!
$725,000
16190 Tulip Lane Athens, AL 35613
- Type:
- Single Family
- Sq.Ft.:
- 3,613
- Status:
- NEW LISTING
- Beds:
- 4
- Lot size:
- 0.62 Acres
- Year built:
- 2022
- Baths:
- 3.50
- MLS#:
- 21862042
- Subdivision:
- Magnolia Terrace
ADDITIONAL INFORMATION
Elegant home built in '22 w/ 4 beds, 3.5 baths, formal dining room, office, breakfast area, and bonus room! Den has bluetooth surround sound. Beautiful chef's kitchen w/ dual islands, granite counters, gas cooktop, dual ovens, farmhouse sink, butler’s & walk in pantries. Owner’s Retreat has coffered ceiling & wood floor w/ spa-like bath featuring soaking tub, tile shower w/ bench & large walk-in closet. Over 300 sq.ft. of walk-in storage. Flat cul de sac lot backs up to tree line with wood and brick column privacy fence. Oversized patio with new outdoor kitchen. 3-car garage has a 30amp service plug. Community pool. Conveniently located between Madison & Athens with easy access to I-65.
$487,000
23258 St John Road Athens, AL 35613
- Type:
- Single Family
- Sq.Ft.:
- 2,691
- Status:
- NEW LISTING
- Beds:
- 4
- Lot size:
- 0.41 Acres
- Year built:
- 2020
- Baths:
- 4.75
- MLS#:
- 21862015
- Subdivision:
- Lonnie Dale
ADDITIONAL INFORMATION
Amazing home situated on .41 acres; backyard fully fenced. Offering 4 bedrooms with private bathrooms, plus flex room (can be bedroom 5) second floor with private bath. Each room has ceiling fans and smooth ceilings. Open floor plan with beautiful ceiling beams - offers room for entertaining or just relaxing. Front Porch and Covered Patio offer sitting space and have wood ceilings. Wood floors & tile throughout (no carpet). Beautiful windows with accordion shades & Light fixtures to die for!!! This home offers plenty of storage, and no space left without purpose. Check out the FEATURE Sheet in Pictures.
$260,000
15922 Landview Lane Athens, AL 35613
- Type:
- Single Family
- Sq.Ft.:
- 1,750
- Status:
- NEW LISTING
- Beds:
- 3
- Year built:
- 2009
- Baths:
- 2.00
- MLS#:
- 21861926
- Subdivision:
- The Ridge
ADDITIONAL INFORMATION
Move-in ready one-owner brick Patio Home in desired location 3bd room/2bath. Features gas log fireplace, screened back porch, custom shower, crown molding, formal dining, spacious living room, sod lawn and more!
$474,699
21210 Lamb Avenue Athens, AL 35613
- Type:
- Single Family
- Sq.Ft.:
- 2,707
- Status:
- NEW LISTING
- Beds:
- 4
- Lot size:
- 0.23 Acres
- Baths:
- 3.50
- MLS#:
- 21861924
- Subdivision:
- Swan Woods
ADDITIONAL INFORMATION
Proposed Construction-Up to $15k your way limited time incentive! Please ask for details (subject to terms and can change at any time)One of our most unique floorplans, the “Bellemeade” features 4 bedrooms and 3.5 bathrooms with optimized living space. When entering through the covered porch, you are immediately met with an elegant study off the foyer. The foyer leads into the abundant kitchen and great room. The great room boasts vaulted ceilings and a center fireplace for all those cozy family gatherings. The kitchen features a grand island with plenty of sitting space and a large pantry. The primary suite has a roomy design, and the primary bath is equipped with double granite vanities.
$463,999
21090 Lamb Avenue Athens, AL 35613
- Type:
- Single Family
- Sq.Ft.:
- 2,634
- Status:
- NEW LISTING
- Beds:
- 4
- Lot size:
- 0.23 Acres
- Baths:
- 3.00
- MLS#:
- 21861922
- Subdivision:
- Swan Woods
ADDITIONAL INFORMATION
Proposed Construction-Up to $15k your way limited time incentive! Please ask for details (subject to terms and can change at any time)“St. James” plan is ranked among the angels. The long foyer entrance leads into the stunning kitchen complete with an island and gorgeous granite countertops, the dining space adjacent. The kitchen opens to an extraordinarily great room featuring elegant hardwood flooring and an attractive fireplace alongside vaulted ceilings. The rear covered patio provides ample shade and a peaceful setting. The plan is rounded out exquisitely with a 3-car garage with plenty of storage space or hobby space for easy come and go access.
- Type:
- Single Family
- Sq.Ft.:
- 4,155
- Status:
- NEW LISTING
- Beds:
- 5
- Lot size:
- 1.35 Acres
- Baths:
- 4.00
- MLS#:
- 21861913
- Subdivision:
- William R. Bailey Minor
ADDITIONAL INFORMATION
Proposed Construction-1.35 ACRE LOT - 3 CAR GARAGE - NO CARPET - EXTENSIVE TRIM - Winchester C is a 1 1/2 story w/ 5 Bedrooms, 4 Bath, Dining, Sunrooom & Upstairs Bonus Room. Family room has 12' ceiling, gas FP, recessed lighting, ceiling fan. Kitchen has 12' ceiling, soft close custom cabinets, kitchen island w/seating, gas cooktop package, granite counters, tile backsplash & walk-in pantry. Dining Room has 9' coffered ceiling & wainscotting. Upstairs Bonus Room. Sunroom w/ vaulted ceiling. Master bedroom w/dbl. trey ceiling, recessed lights & ceiling fan. Glam bath w/11' ceiling, freestanding tub, tile shower w/ 2 shower head, dbl. granite, & walkin closet. 2nd Master w/ tile shower.
- Type:
- Single Family
- Sq.Ft.:
- 1,708
- Status:
- NEW LISTING
- Beds:
- 3
- Baths:
- 2.00
- MLS#:
- 21861866
- Subdivision:
- Mill Creek
ADDITIONAL INFORMATION
The Aria- Brought to life in Mill Creek! Step inside the spacious entry area dressed in Crown Molding. Walk down the hall, where you'll be led into the Open Concept main Living area. Featuring upgrades Such as Trey Ceilings, Stone Counters, and a Gas Fireplace! Additionally, you'll find the Isolated Primary Suite, that truly gives a personal Oasis feel with a Hallway Leading to both your walk in closet, and Double Vanity Bath with Shower & Garden Tub! Hangout under the fan on the back porch, in your fenced in backyard. Where gatherings and cookouts are the place to be. All tucked in one of the County's most cared for communities Mill Creek resides. Boasting some of the best schools around!
- Type:
- Single Family
- Sq.Ft.:
- 2,705
- Status:
- NEW LISTING
- Beds:
- 4
- Lot size:
- 0.28 Acres
- Baths:
- 3.00
- MLS#:
- 21861863
- Subdivision:
- Swan Woods
ADDITIONAL INFORMATION
Proposed Construction-Up to $15k your way limited time incentive! Please ask for details (subject to terms and can change at any time)The “Alexandria” is sure to provide a delightful living experience with its one-story design and easy access and flow from room to room. This Ranch-style home is sure to please! The entry foyer is sophisticated yet open and joins the formal dining room and offers an additional room useful as a study or living room. The open vaulted great room and kitchen with large center granite island is made for entertaining. The unique primary suite offers a large bedroom area, functional primary bath with split granite vanities, garden/soaking tub and tiled shower.
- Type:
- Single Family
- Sq.Ft.:
- 2,402
- Status:
- NEW LISTING
- Beds:
- 4
- Lot size:
- 0.32 Acres
- Baths:
- 3.50
- MLS#:
- 21861861
- Subdivision:
- Swan Woods
ADDITIONAL INFORMATION
Proposed Construction-Up to $15k your way limited time incentive! Please ask for details (subject to terms and can change at any time)“Shackleford” is fabulously designed with 4 bedrooms and 3.5 baths created for comfortable, spacious living. The focus of the design is the great room with vaulted ceilings and a fireplace, the central hub of the home. Tucked in the back, the large primary bedroom is an assured peaceful retreat. Three additional bedrooms complete this floor plan, all with copious closet space with two full bathrooms. The rear covered patio provides ample shade and a peaceful setting. The heart of the kitchen, the granite island, provides a fantastic space for entertainment and
- Type:
- Single Family
- Sq.Ft.:
- 1,392
- Status:
- NEW LISTING
- Beds:
- 3
- Lot size:
- 0.2 Acres
- Year built:
- 2011
- Baths:
- 1.75
- MLS#:
- 21861758
- Subdivision:
- Fieldstone
ADDITIONAL INFORMATION
**Open House Saturday 6/01/24 2:00-4:00** This charming, move-in ready, one-level house features 3 spacious bedrooms and 2 modern bathrooms. The living room and master bedroom boast trey ceilings, adding an elegant touch. Enjoy the open floor plan connecting the living, dining, and kitchen areas, perfect for entertaining. Relax on the covered front porch or the back patio overlooking a private, fenced backyard. Conveniently located between Hwy 72 and Greenbrier Parkway, with easy access to Huntsville/Madison, Mazda-Toyota, Athens & Browns Ferry. Shopping, dining, and entertainment options are just moments away, yet you can still enjoy the peaceful rural atmosphere.
Athens Real Estate
The median home value in Athens, AL is $148,100. This is lower than the county median home value of $159,800. The national median home value is $219,700. The average price of homes sold in Athens, AL is $148,100. Approximately 60.22% of Athens homes are owned, compared to 32.77% rented, while 7.01% are vacant. Athens real estate listings include condos, townhomes, and single family homes for sale. Commercial properties are also available. If you see a property you’re interested in, contact a Athens real estate agent to arrange a tour today!
Athens, Alabama 35613 has a population of 24,735. Athens 35613 is less family-centric than the surrounding county with 31.04% of the households containing married families with children. The county average for households married with children is 32.38%.
The median household income in Athens, Alabama 35613 is $47,741. The median household income for the surrounding county is $52,831 compared to the national median of $57,652. The median age of people living in Athens 35613 is 40.4 years.
Athens Weather
The average high temperature in July is 89.6 degrees, with an average low temperature in January of 30.4 degrees. The average rainfall is approximately 56 inches per year, with 1.1 inches of snow per year.
